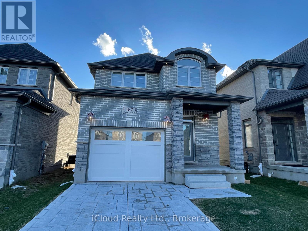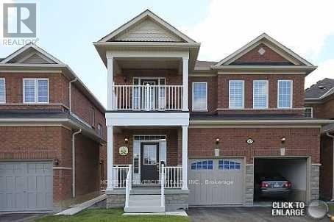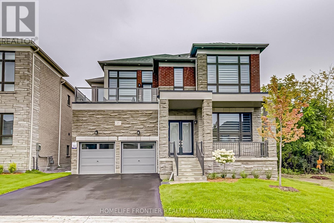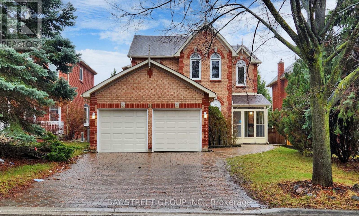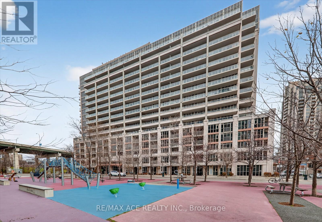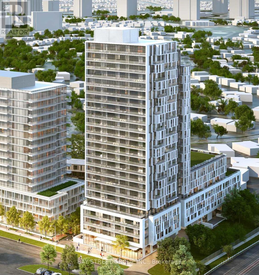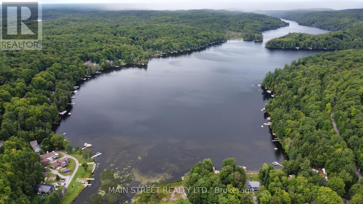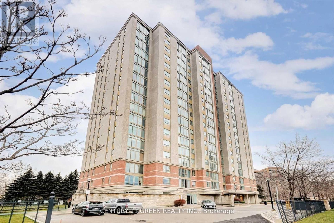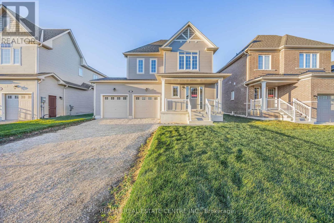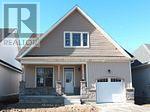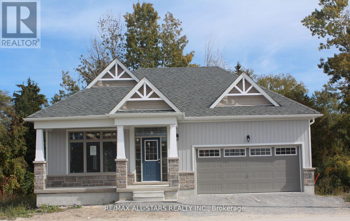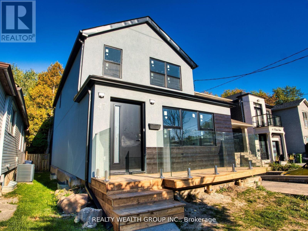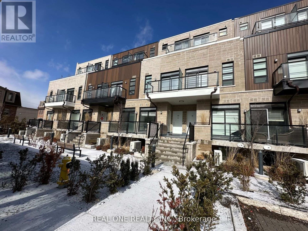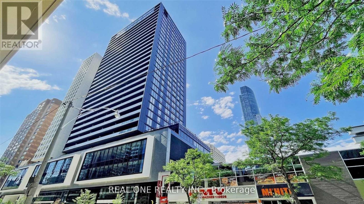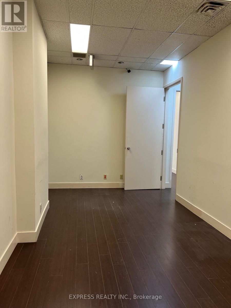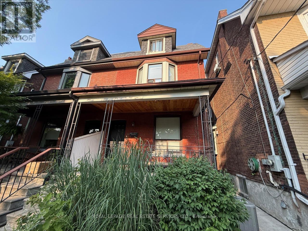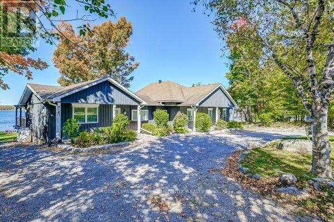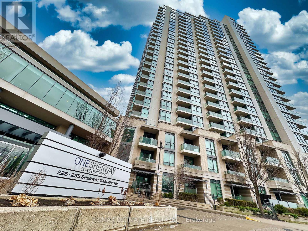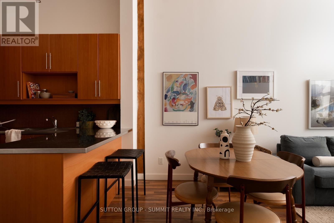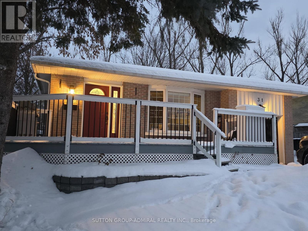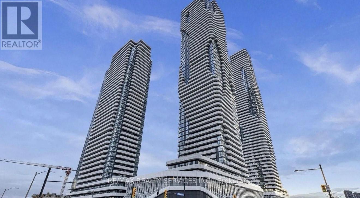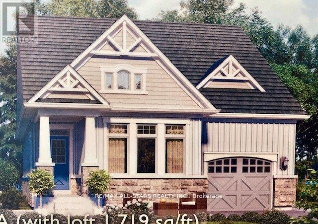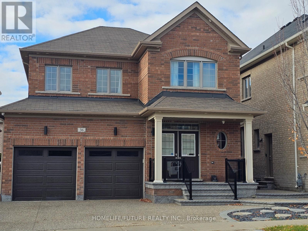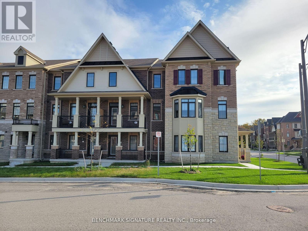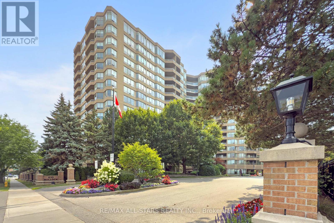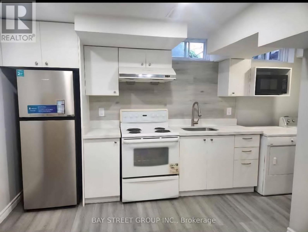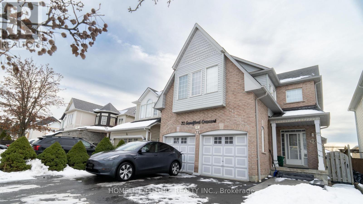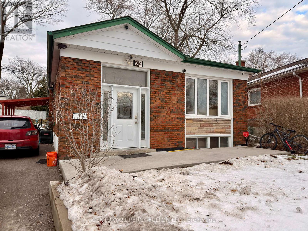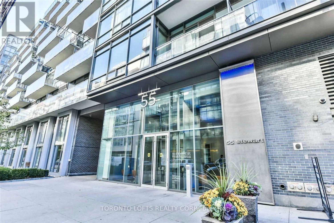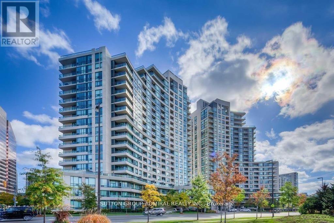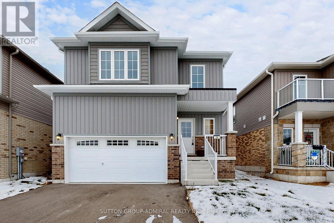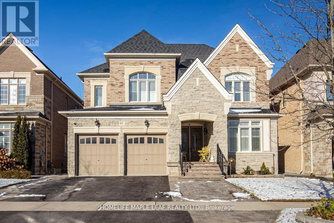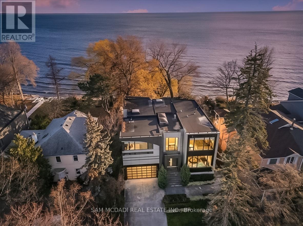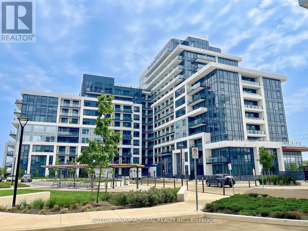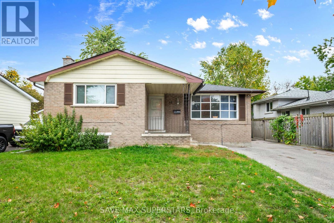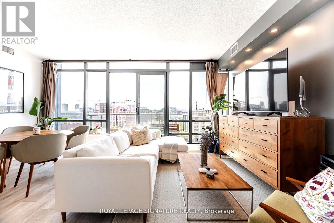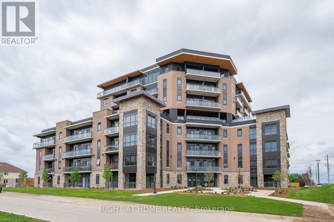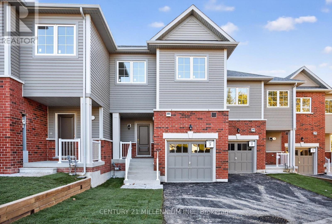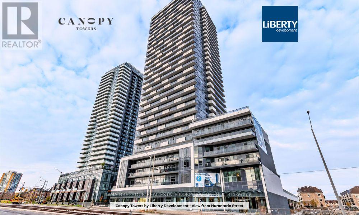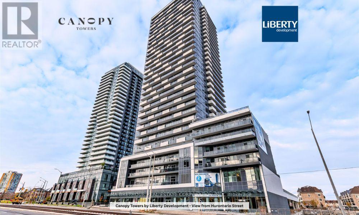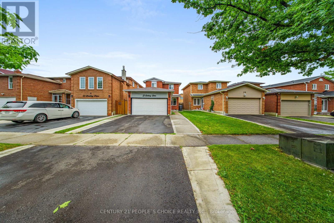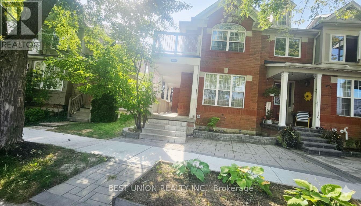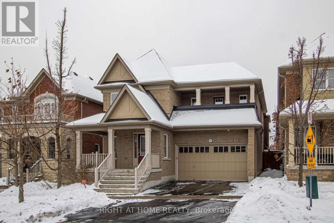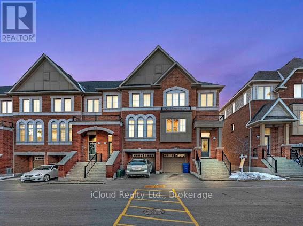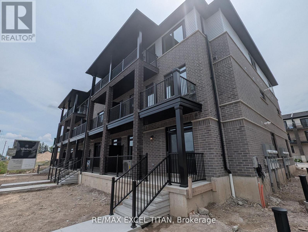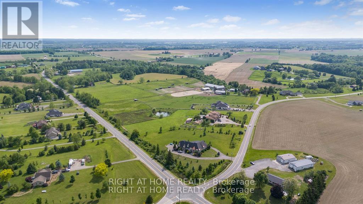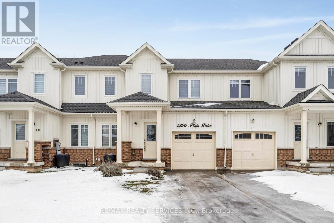167 Forest Creek Drive
Kitchener, Ontario
For Lease Detach home with Walkout Basement. This home offers 3+1 bedroom 4 bathroom, 9' ceiling on the main floor.The master bedroom features a luxury tiled walk in glass shower ensuite and spacious walk-in closet. This home is upgraded lighting package, baseboard, trim throughout, and offers a carpet free main floor with ceramics, hardwood and upgraded granite countertops and kitchen back splash. Recently, setting up large deck easily access well maintained backyard. You are also within walking distance to excellent schools, trail sand parks. Just a short drive to the highway 401, many amenities, Conestoga College and so much more.-Included Water Softener (High Quality), Water purifier(High Quality). Pictures from previous Listings (id:61852)
Ipro Realty Ltd.
87 Summitgreen Crescent
Brampton, Ontario
Welcome to the gorgeous Detached 4 Bedrooms, Featuring 9' Ceiling, Kitchen With High End S/S Appliances, Main Floor Laundry, Oak Staircase Leading Up To And Loft/Computer Area & Walk-Out To Balcony, Master Bedroom Has 5 Pc Ensuite, Great Location Close To Shopping Mall, School, Transit, Park In Front Of The House. (id:61852)
Homelife Silvercity Realty Inc.
37 Woodhaven Avenue
Aurora, Ontario
Stunning 5-bedroom modern house situated in Aurora Estates Woodhaven Community. Premium, Ravine, Corner Lot with Open Concept Main Floor 10" Ceilings Floor Pot lights throughout Designer. Inspired Kitchen w/ Your Eat-In Kitchen to a newly Build Outdoor Deck W beautiful ravine view on both sides. The contemporary design perfectly complements the beautiful neighborhood, offering both style and comfort. The spacious layout and high-end finishes make it an ideal family home, while the surrounding area adds an extra touch of charm and tranquillity. It's a perfect blend of modern living in a picturesque setting. (id:61852)
Homelife Frontier Realty Inc.
31 Cavalry Trail
Markham, Ontario
Location! Location! Location! This is a detached house with a double garage that underwent a comprehensive renovation last year, situated in the highly sought-after Markham community. The house features an open-concept layout, offering spacious and well-lit rooms. There are a total of four bedrooms located on the second floor, along with a basement apartment with a separate entrance. The property is equipped with chandeliers, 1 year old flooring, staircases, a modern kitchen, and contemporary bathrooms. The wooden staircase with iron railings adds a touch of luxury. Entering through the double garage leads to the basement/laundry room, which further connects to the backyard. There is a wooden patio and a stone driveway. There is no sidewalk, and four cars can be parked on the townhouse driveway. It is just a few minutes' drive from top-tier schools, including St. Justin Martyr School, Buttonville Public School, Unionville High School, and St. Augustine High School. Minutes To Top Ranked Schools - St Justin Martyr, Buttonville Elementary Schools, Unionville High, St Augustine High. Walk To T&T supermarket, King Sq Mall. Minutes To 404/407. , Costco, First Markham Place, Restaurants, Shopping, Public Transportation, Trails And Much More! (id:61852)
Bay Street Group Inc.
706 - 35 Bastion Street
Toronto, Ontario
Welcome to your sky-high dream home! This expansive 2-bedroom plus den suite on the 7th floor offers a rare combination of space, function, and style-featuring one of the most practical, flexible layouts available. Take in spectacular east View with 164 sq ft private balcony. The Large unit with 2 Bedrooms, Den, Kitchen and Large Living Space is an ideal unit for families or individuals. Inside and out, convenience is built into every detail. The unit includes an oversized private locker located in the ground floor and a parking spot in P2, making storage effortless and daily life a breeze. Plus, you'll enjoy ultra-low maintenance fees without sacrificing luxury. Indulge in a full suite of premium amenities-including an outdoor pool, fitness center, media room, sauna, and a sleek, modern party room perfect for hosting. Located in the heart of vibrant Fort York, you're just steps from Liberty Village, THE WELL, grocery stores, scenic parks, trendy cafés, restaurants, and local pubs. With the QEW, Union Station, Rogers Centre, Budweiser Stage, Exhibition Place, and the CNE only minutes away, this location puts the best of the city at your fingertips. This isn't just a condo-it's a lifestyle. A perfect blend of comfort, convenience, and urban excitement is waiting for you. (id:61852)
RE/MAX Ace Realty Inc.
1112 - 188 Fairview Mall Drive
Toronto, Ontario
* Furniture provided! SAVE ON MOVING and BUYING* New Condominium next to Fairview Mall* Large 1 Bedroom with large closet and Den with New Appliances. Unobstructed South Views with plenty sunlight. 9" Floor to Ceiling Windows. Open Concept Modern Kitchen. Large balcony. Excellent Location Steps to Fairview Mall, T&T Supermarket, LCBO, Cineplex, and Seneca College, Minutes to 401, 404, DVP, & minutes walk to Don Mills Subway Station (TTC). Enjoy top building amenities: Party room, Pool table, Coworking space, Gym, Rooftop garden & Guest suite (id:61852)
Bay Street Group Inc.
1037 Andek Trail
Highlands East, Ontario
Stunning Newly Built 3-Bedroom Bungalow on 4.8 Acres with Private Dock on Salerno Lake. Discover your own private retreat with this beautifully crafted bungalow offering 3 bedrooms, 2 bathrooms, and an expansive wrap-around deck overlooking Salerno Lake. Situated on 4.8 acres, this property provides exceptional privacy, natural beauty, and endless outdoor enjoyment. The main level features an open-concept layout with large windows, bringing in abundant natural light and serene lake views. A walkout basement offers additional living space and easy access to the outdoors. A unique "guest glamping" area is tucked beside a soothing natural waterfall-ideal for visitors or a quiet hideaway. Enjoy direct access to the water from your private boat dock. Short-term rental available. This rare offering combines modern comfort with the tranquility of lakeside living-perfect as a seasonal getaway or year-round retreat. (id:61852)
Main Street Realty Ltd.
1103 - 200 Burnhamthorpe Road E
Mississauga, Ontario
Welcome to a stunning, immaculate, and spacious open-concept 2-bedroom, 2-bathroom corner unit with panoramic views in the heart of Mississauga. This bright home features a modern kitchen with sought-after windows and a movable island. The living and dining area boasts floor-to-ceiling windows and a Juliet balcony overlooking an unobstructed cityscape-no blocked views. With no carpets throughout, the home is both stylish and easy to maintain. Ideally located close to parks, ravines, Square One, highways, theatre, dining, and schools. All utilities are included in the condo fees. (id:61852)
Century 21 Green Realty Inc.
238 Mckenzie Drive
Clearview, Ontario
Set up in the friendly community of Stayner, this bright two-storey home gives you 3 bedrooms, 3 bathrooms, and the kind of layout that works for real life. The main floor feels open and easy, with connected living, dining, and kitchen space so you can cook, eat, and relax without being boxed into separate rooms. The kitchen brings a clean, modern look with two-tone cabinetry and stainless steel appliances, plus the function you actually want day to day. Luxury vinyl plank and ceramic tile through the main level keep it durable and low maintenance. Upstairs, laundry sits right where it should, close to the bedrooms. The primary bedroom gives you a walk-in closet and a private ensuite with double sinks and a full-size shower. Two additional bedrooms offer flexible space for kids, guests, or a home office. You also get a two-car garage with a separate entrance, which is a big help for storage and everyday convenience. When you want to get out, Stayner keeps you close to parks, schools, and community events, with Barrie, Collingwood, and Wasaga Beach all an easy drive away. (id:61852)
RE/MAX Real Estate Centre Inc.
18 Schortinghuis Street
Georgina, Ontario
New home to be built in the Hedge Road Landing Active Adult Community. The Juniper Model Elevation B with lot 1355 sq ft. With reasonable monthly maintenance fees which include lawn maintenance and snow removal, a future private clubhouse and 20 x 40 in-ground pool to be constructed. An indirect waterfront property with 260 ft of private lakefront. Premium standard features including 9 ft ceilings, quartz counter tops, engineered hardwood flooring, smooth ceilings. For complete list see builder feature schedule. Paved driveway, and more! Cottage style bungalow, on a 40 ft lot. Superior design and spacious floor plans. Other models available. Reputable builder and registered with Tarion. (id:61852)
RE/MAX All-Stars Realty Inc.
38 Shelson Place
Georgina, Ontario
New home to be built in the Hedge Road Landing Active Adult Community. The McRae, Elevation B 1517 sq ft. With reasonable monthly maintenance fees which include lawn maintenance and snow removal, a future private clubhouse and 20 x 40 in-ground pool to be constructed. An indirect waterfront property with 260 ft of private lakefront. Premium standard features including 9 ft ceilings, quartz counter tops, engineered hardwood flooring, smooth ceilings. For complete list see builder feature schedule. Paved driveway, and more! Cottage style bungalow, on a 40 ft lot. Superior design and spacious floor plans. Other models available. Reputable builder and registered with Tarion. (id:61852)
RE/MAX All-Stars Realty Inc.
47 Preston Street
Toronto, Ontario
***FULLY RENOVATED GEM IN ONE OF TORONTO'S MOST SOUGT-AFTER NEIGHBOURHOODS*** This 3 Bed & 2 Bath detached home has been extensively upgraded throughout, offering quality upgrades worth of $$$$$ and showcasing exceptional details. Perfectly set among custom homes, it combines classic charm with contemporary comfort in a family-friendly, highly desirable community. Arrive to a newly built front porch that adds a curb appeal before entering the main floor, which welcomes you with a spacious foyer featuring pot lights and a smooth flow into a bright living and dining area, perfect for entertaining or family gatherings. Spacious kitchen area offers both functionality and privacy, featuring a new sliding door walk-out to the newly built deck and fully fenced backyard that provides privacy, comfort, and space for entertaining or quiet evenings. Backyard shed adds extra storage. Updated bathroom on main level adds everyday convenience. Upstairs, you'll find 3 bedrooms and an updated bathroom, creating family-friendly layout. Throughout the home, you'll find fully upgraded flooring, with hardwood throughout the living & dining area and 2nd level, complemented by ceramic tile in the kitchen, foyer, and bathrooms for lasting style and function. Fully upgraded kitchen features custom marble countertops, a designer ceramic backsplash, new faucet and stove, freshly painted cabinets, and pot lights that enhance its refined design. The home has been fully painted and features all-new lights, creating a bright and refreshed atmosphere throughout. Additional upgrades include new doors and windows, new stucco exterior and gutters, all reflecting meticulous attention to detail. Located just minutes from Lakeshore, Highview Park and schools. Easy access to the beach, Scarboro GO, Subway, Bluffs, shops, cafes, and restaurants. Experience the perfect combination of modern upgrades, lasting quality, and prime Toronto living! ***OFFERS ANYTIME*** | ***PRICED TO SELL*** (id:61852)
Realty Wealth Group Inc.
36 - 57 Finch Avenue W
Toronto, Ontario
New Luxurious Stacked Upper Townhouse Located Near Yonge & Finch. Best South Facing With Huge Terrace! You Can See Cn Tower From Your Terrace! Open Concept Layout, 9 Ft Ceilings, Wide Plank Designer Laminate Flooring, Contemporary Euro Design Kitchen & Bath, Porcelain Floors, Oak Stair Case. Upgraded Pot Lights, Shower Room! Walking Distances To Yonge St And To Finch Station. Secure Car Elevator, One Parking and One Locker Included. (id:61852)
Real One Realty Inc.
2803 - 20 Edward Street
Toronto, Ontario
New Panda Condominium In The Heart Of Downtown Toronto. Very Bright And Spacious 3 Bedrooms, Each With Large Windows. Se Facing, High Floor, Large Balcony, Floor To Ceiling Windows, & Stunning Clear View. Steps Away From Ikea, Ttc, Eaton Centre, Restaurants And Shops. (id:61852)
Real One Realty Inc.
101 - 121 Willowdale Avenue
Toronto, Ontario
1670 Sqft Professional office on Willowdale Ave & Sheppard Ave. Minutes to public transit, Subway, Hwy 401, shops, restaurants & more. Surface & underground parking available for $50/Month. spacious & open concept office. Perfect for lawyers, accountants, insurance brokers, doctors, dentists & other professionals. (id:61852)
Express Realty Inc.
2nd Fl - 263 Grace Street
Toronto, Ontario
Shared Accommodation - Large furnished bedroom available in a 3-bedroom apartment in the heart of Little Italy! This bright second-floor unit offers a welcoming shared living environment with access to a large deck with a propane BBQ and an amazing skyline view! The room offers a queen bed, two dressers, a sit-stand desk with chair and your own closet. Ready for you to hit the ground running. Rent includes internet and on-site laundry. Shared kitchen with gas stove, dishwasher, microwave oven. Additionally, there is a 4-piece washroom, living room and outdoor space. Steps to restaurants, cafes, shops, parks, and transit. Ideal for a young professional seeking a vibrant neighbourhood lifestyle. Just bring your linens and clothes. Move in and enjoy! It can be rented furnished or unfurnished. (id:61852)
Royal LePage Real Estate Services Ltd.
5012 Jones Baseline
Guelph/eramosa, Ontario
Extremely rare opportunity to acquire a strategically located property with a fully operational drive-in theater, presenting immediate revenue generation and significant future potential. The 11.6 acre property is located just outside the City of Guelph, along Jones Baseline, southeast of Highway 7. This property offers a unique investment proposition: land value coupled with a beloved community entertainment hub. Unlock the potential for community engagement and events. The space can host concerts, festivals, markets, and more, adding value. The property provides a unique income stream and a distinct presence in the local market, with strong local goodwill and community support. (id:61852)
Coldwell Banker Integrity Real Estate Inc.
Coldwell Banker The Real Estate Centre
2492 Buckhorn Road
Selwyn, Ontario
Fully Furnished!!! Luxury Waterfront lease on Chemong Lake. Immaculate 3+2 bedroom, 3 bathroom bungalow on a 100 x 275 foot lot with direct waterfront and private dock. Spacious principal rooms, large windows and a fireplace create a bright, comfortable main floor. Finished lower level offers two extra bedrooms, rec room and storage, perfect for extended family or work from home. Year round access, minutes to Selwyn, Lakefield and Peterborough. (id:61852)
RE/MAX Your Community Realty
2411 - 235 Sherway Gardens Road
Toronto, Ontario
Stunning 1 Bedroom Plus Den In High Demand Sherway Gardens Community! This Suite Features 9 Ft Ceilings, Hardwood Floors In Living Room & Den, Gorgeous Balcony With Breathtaking Views. Unbeatable Amenities Including 24 Hr Concierge, Indoor Pool, Hot Tub, Sauna, Gym, Theatre Room, Party Room, Billiards and Virtual Golf. 1 Oversized Parking Space And 1 Oversized Locker Included! Public Transit And Sherway Gardens Mall At Your Doorstep. Conveniently Located Close To Parks, Schools, Shops, And Restaurants. Easy Access To Hwy 427 & QEW, An Unbeatable Location And Must See, Move In Ready. (id:61852)
RE/MAX Ultimate Realty Inc.
Ph5 - 2154 Dundas Street W
Toronto, Ontario
A featherweight name, but a heavyweight loft. Once home to the B.F. Harvey Co. bedding factory, the Feather Factory (c. 1911) now stands as a boutique hard loft that blends century-old character with modern style - right in the heart of Roncesvalles. Dramatic 15-foot ceilings, original wood beams, and exposed brick set the backdrop for a home that feels both expansive and intimate. Factory-style windows invite eastern light to pour across the space, framing skyline views that shift with the day. The stainless-steel counters and oversized breakfast bar add a cool, utilitarian edge to a space that's effortlessly stylish. This 1-bedroom, 1-bathroom loft doesn't try to impress, it just does. Authentic, rare, and ready for its next chapter. Step outside and you're surrounded by Roncy's best: morning coffee at Propeller, dinner at The Commoner, a film at the Revue. High Park, Sorauren Farmers Market, the Railpath, and MOCA are all within easy reach. Streetcar, subway, GO, and UP Express are minutes away. For people who don't do boring. This one's for you! (id:61852)
Sutton Group - Summit Realty Inc.
Upper - 31 Jeffrey Street
Barrie, Ontario
Beautifully Maintained Upper-Level 3-Bedroom Two-Storey Bungalow for Rent. This inviting bungalow offers three spacious bedrooms, one bathroom, a large and bright living room, and a functional, comfortable kitchen-perfect for everyday living and family gatherings.The home is very well maintained, clean, and in excellent condition throughout. Enjoy a huge front porch, ideal for relaxing or spending time outdoors.Located in a quiet, family-friendly neighborhood, this property is ideal for families looking for comfort, space, and a welcoming community. (id:61852)
Sutton Group-Admiral Realty Inc.
2807 - 8 Interchange Way
Vaughan, Ontario
Located in the heart of the Vaughan Metropolitan Centre this brand new one bedroom plus den condominium offers a modern open concept layout with beautiful kitchen featuring built in appliances,2 full bathrooms. Just minutes from the VMC subway station, the unit provides excellent access to major transit routes and Highways 400 and 407. Surrounded by top amenities including IKEA, Vaughan Mills Mall, retail shops, York University, Canada's Wonderland, and the Vaughan Smart Hospital. (id:61852)
RE/MAX Realty Services Inc.
22 Schortinghuis Street
Georgina, Ontario
New home to be built in the Hedge Road Landing Active Adult Community. The Jackson Model Elevation B with lot 1260 sq ft. With reasonable monthly maintenance fees which include lawn maintenance and snow removal, a future private clubhouse and 20 x 40 in-ground pool to be constructed. An indirect waterfront property with 260 ft of private lakefront. Premium standard features including 9 ft ceilings, quartz counter tops, engineered hardwood flooring, smooth ceilings. For complete list see builder feature schedule. Paved driveway, and more! Cottage style bungalow, on a 40 ft lot. Superior design and spacious floor plans. Other models available. Reputable builder and registered with Tarion. (id:61852)
RE/MAX All-Stars Realty Inc.
Bsmt - 36 Newhouse Boulevard
Caledon, Ontario
Located In A Quiet, Sought-After Area, This Beautifully Maintained Legal Basement Unit Offers 2 Spacious Bedrooms And 2 Full Washrooms. Enjoy A Brand New Kitchen, Freshly Painted Interiors, And The Convenience Of Ensuite Laundry With A Separate Entrance For Added Privacy. Includes One Parking Spot. Tenants Are Responsible For 40% Of The Utilities. Ideal For Small Families Or Professionals Looking For A Clean, Private, And Comfortable Space In A Prime Location. (id:61852)
Homelife/future Realty Inc.
29 George Peach Avenue
Markham, Ontario
Welcome To 29 George Peach Avenue, A Beautifully Maintained Freehold Townhouse Located In The Heart Of Victoria Square, One Of Markham's Most Sought-After Communities. This Stylish And Functional Home Offers Approximately 2,328 Sq Ft Of Well-Designed Living Space, Ideal For Families Or Professionals Seeking Modern Comfort And Everyday Convenience. Featuring 3+1 Spacious Bedrooms And 2.5 Bathrooms, This Sun-Filled Home Showcases An Open-Concept Layout With 9-Foot Ceilings And Large Windows Throughout. The Gourmet Kitchen Is Equipped With Quartz Countertops, Stainless Steel Appliances, An Expansive Center Island, And A Walk-In Pantry Providing Ample Storage. Bright Living And Dining Areas Are Perfect For Entertaining, While The Private Terrace Off The Kitchen Seamlessly Extends Your Outdoor Living Space. Upstairs, The Primary Retreat Boasts A Large Walk-In Closet And A Luxurious Ensuite Featuring A Frameless Glass Shower And Modern Vanity. A Versatile Ground-Floor Den Is Ideal For A Home Office Or Study. Additional Highlights Include Convenient Upper-Floor Laundry And Direct Access To The Garage. Adding To The Home's Family-Friendly Appeal, A Large Park For Children Is Conveniently Located Directly Across The Street, Offering A Safe And Enjoyable Outdoor Space Just Steps From Your Front Door. (id:61852)
Benchmark Signature Realty Inc.
404 - 610 Bullock Drive
Markham, Ontario
Freshly painted w updated lighting! Perched high above the treetops with sweeping southeast views, this 1700+ sq. ft. Corner Suite "Cheshire" model offers the comfort of a bright, spacious home within Unionville's most prestigious condominium residence: Tridel's "The Hunt Club". From the moment you step through the grand lobby - complete with a 24-hour concierge, hotel-inspired finishes, and extensive amenities - you'll feel the elegance and ease of luxury living. A marble-tiled foyer opens to an expansive bright & sunny corner layout, where windows fill every room with natural light, complemented by blackout shades and roller blinds. Hardwood floors run throughout the main living areas and bedrooms. The large eat-in kitchen features exceptional counter space, pantry, pot lights, and a breakfast area with California shutters and a walkout to the balcony. The generous living and dining rooms are ideal for entertaining - bring your 'house-sized' furniture, there's room for it here! The sunny solarium makes a perfect den or reading nook, surrounded by greenery. This split-bedroom floor plan ensures privacy. The primary suite easily accommodates a king set, with three closets and a luxurious ensuite boasting marble floors and counters, walk-in shower, and soaker tub. The 2nd bedroom, located at the opposite end, has a double closet and its own full bathroom. There are 3 walkouts to a covered balcony at tree level for you to enjoy morning coffee in the sun. Additional features include ensuite laundry & storage space, a storage locker, and classic details like crown moulding paired with a modern, open design. This impeccably managed building is a Unionville landmark, with maintenance fees covering heat, hydro, water, internet, cable, building insurance, and full use of amenities. Walk to Markville Mall, groceries, GO Station, LCBO, community centre, and nature trails. Minutes to Main Street, Unionville, top-rated schools, and easy 407 & 404 Access. (id:61852)
RE/MAX All-Stars Realty Inc.
Basement - 80 Larksmere Court
Markham, Ontario
New renovated basement unit featuring two cozy bedrooms and a private entrance, perfect for those seeking a quiet and convenient living space. Quiet neighborhood, the home is just steps away from Supermarket, local parks, schools, and TTC. A minimum one-year lease is required. Tenants pay 1/2 Utilities. Internet Included. ** This is a linked property.** (id:61852)
Bay Street Group Inc.
Bsmt - 72 Sandford Crescent
Whitby, Ontario
New Legal Basement Apartment. Lots of Light, Large Shower, Easy to Clean vinyl Laminate Floors. 1 Parking Spot, Private Entrance, Ensuite Laundry, All New Appliances. Tenants to Pay 30% of Hydro, Gas, and Water Bill Monthly. Tenant is Resposible for Clearing Ice and Snow from their Walkway and Stairs. (id:61852)
Homelife/future Realty Inc.
Upper - 24 Chestermere Boulevard
Toronto, Ontario
Welcome to this sun-filled and meticulously maintained 3-bedroom bungalow in the heart of Woburn! This spacious main-floor unit features gleaming hardwood floors throughout and a large open-concept living and dining area perfect for family life. Situated in a prime location just minutes from Eglinton GO, TTC, Cedarbrae Mall, and highly-rated schools including Cedarbrook French Immersion. Bonus: This home is owned by a professional property management company that is currently completing a deep clean and handling all necessary maintenance to ensure the unit is pristine and move-in ready for you! Includes2 private parking spaces and high-speed WIFI. Extras: Basement rented separately. Tenant to pay 50% of utilities (Hydro, Gas, Water). Shared laundry. (id:61852)
Century 21 Percy Fulton Ltd.
511 - 55 Stewart Street
Toronto, Ontario
All Inclusive Utilities including Hydro and Wifi. Prime Location Bathurst and King St. West! Enjoy The Private Residence Of The Luxurious 1 Hotel (Formerly Known As The Thompson)! Fabulous Loft Style Building. Steps from restaurants, the Well, Farmboy, ttc, and shops. 9 ft Exposed Concrete Ceilings, Hard loft style, Functional Studio Layout with a Built-In-Murphy Bed, Large Balcony, Ensuite- Laundry.Can come furnished/unfurnished. Hotel Resident Lifestyle Amenities: Lobby Bar, Harriet's Rooftop Outdoor Pool Lounge/Restaurant, Outdoor Pool.Top-notch state-of-the-art gym with Pelotons, Sauna, 24 hour Concierge. (id:61852)
Toronto Lofts Realty Corp.
2102 - 509 Beecroft Road
Toronto, Ontario
Meticulously maintained bright & spacious 2-bedroom suite in the heart of North York. Brand new appliances & laminate floor. Functional split layout offering privacy and comfort. 9-foot high ceiling. Large open-concept living room filled with sunlight leads to balcony, perfect for relaxing & entertaining. Primary bedroom boasts large window, closet & ensuite. The 2nd bedroom is ideal for guests, home office, or growing families. Large kitchen with dining area.Parking & locker included. Well managed building, Utilities included in condo fee, State of art amenities, Just steps from Finch Subway Station, GO and Viva transit, top-rated schools, parks, restaurants, shops, and all that Yonge Street has to offer. Ideal for end-users or investors looking for location, value, and lifestyle in North York's most connected neighborhoods. Just move in and enjoy this wonderful home. (id:61852)
Sutton Group-Admiral Realty Inc.
36 Hillcroft Way
Kawartha Lakes, Ontario
Rural brand-new build offering modern living in the serene surroundings of Bobcaygeon. This beautifully designed home has never been lived in and features an amazing functional layout with an abundance of natural light throughout. Equipped with new stainless steel appliances, this home blends style and practicality seamlessly. Nestled in a peaceful rural setting, the property showcases breathtaking nature views, open skies, and quiet landscapes-ideal for relaxation and year-round living. Experience the charm of country life with the convenience and comfort of a modern new build. A rare opportunity to own a pristine home in one of Bobcaygeon's most tranquil environments. Savour the joys of boating and water recreation on the Trent Severn Waterway, just moments from your doorstep. Enjoy the ease of walking to downtown, where dining, shopping, and lively entertainment await. (id:61852)
Sutton Group-Admiral Realty Inc.
42 Foothills Crescent
Brampton, Ontario
Luxury Living in, Toronto Gore Rural Estate 50 Feet Elevation, One of the most Prestigious Neighborhoods of Brampton, Royal Pine Built, Aprx 3750 Sq Ft!! Come & Check Out This Upgraded Detached House, Smooth Ceilings, Main Floor With 10 Feet High & 9 Feet upstairs and Basement, The Moment You Step Inside, You Are Greeted By A Grand Foyer That Leads Into A Spacious And Open-Concept Living And Dining Area, Boasting Soaring 10 Foot Ceilings And Beautiful Windows That Provide Ample Natural Light. The Gourmet Kitchen Is A Chef's Dream, Equipped With High-End Stainless-Steel Appliances, A Large Island With Seating, And Plenty Of Counter Space For All Your Culinary Needs. The Adjacent Family Room Offers A Cozy And Comfortable Seating For Relaxing And Unwinding. The Master Suite Is A Luxurious Retreat, Featuring A Spacious Walk-In Closet And A Spa-Like En-Suite Bathroom With A Soaking Tub And A Separate Walk-In Shower. (id:61852)
Homelife Maple Leaf Realty Ltd.
67 Lake Promenade
Toronto, Ontario
Set along South Etobicoke's prestigious lakefront corridor, this modern estate offers over 6,200 SF of refined interiors paired with resort-style amenities seldomly available. Bold in presence and uncompromising in design, it sits behind mature trees with an architectural profile that frames uninterrupted Lake Ontario views. A dramatic open-to-above foyer introduces the home, featuring a floating glass staircase, overhead skylights, and a direct views of the water. The main level unfolds as a sequence of sophisticated living spaces defined by warm wood ceilings, gallery-like walls, and a sculptural double-sided linear fireplace. Near floor-to-ceiling windows wrap the home, inviting natural light and capturing the shoreline from every angle. The chef's kitchen delivers a magazine-worthy experience with Wolf and Sub-Zero appliances, bespoke cabinetry, a custom backsplash, and a striking central island. Adjacent living and dining zones create a fluid setting for elevated entertaining or intimate evenings. Above, 4 serene bedroom suites each offer a walk-in closet and ensuite. The lakefront primary retreat features a boutique dressing room, spa-calibre ensuite with heated floors and a freestanding tub overlooking the water, plus a private balcony for quiet reflections.The lower level extends the home's resort-like character with a recreation lounge, bar, gym, sauna, steam room, wine cellar, and an additional guest suite, opening seamlessly to the tiered backyard. Outdoors, multiple terraces, mature landscaping, a heated pool, hot tub, and sweeping lake vistas create a breathtaking environment for year-round enjoyment. Additional comforts include a heated driveway, architectural millwork, integrated lighting, and a layout designed for both luxury living and effortless hosting. Moments from waterfront trails, marinas, golf, and downtown Toronto, this estate offers a rare opportunity to own an impeccably crafted lakefront home. (id:61852)
Sam Mcdadi Real Estate Inc.
1307 - 3220 William Coltson Avenue
Oakville, Ontario
Spacious 1 bed + 1 large den with walk out to its own huge private terrace perfect for outdoor entertaining and relaxing! Bright and functional, this beautifully designed unit offers a smart, open concept layout with plenty of natural light. Living area seamlessly walks out to a large balcony. Spacious den can easily serve as a home office or additional bedroom! Modern finishes throughout make this unit both stylish and comfortable. Modern building amenities include rooftop terrace with BBQ area, dining lounge, exercise room, pet wash, visitor parking. Enjoy the perfect blend of comfort, convenience, and lifestyle in this highly desirable building located in the heart of Oakville surrounded by parks, just minutes away from shopping plazas, public transit and restaurants. Short drive to Uptown Core Terminal, Oakville GO Station, Iroquois Ridge Community Center. (id:61852)
Sutton Group-Admiral Realty Inc.
Duplex - 35 Bernick Drive
Barrie, Ontario
REGISTERED LEGAL DUPLEX IN PRIME COLLEGE AREA - BACKING ONTO PARK!FANTASTIC INVESTMENT OPPORTUNITY IN A HIGHLY DESIRABLE NORTH-END BARRIE LOCATION, JUST MINUTES TO GEORGIAN COLLEGE, RVH, SHOPPING, RESTAURANTS, AND TRANSIT. THIS REGISTERED 2ND SUITE (SINCE 2008) PROPERTY BACKS ONTO A BEAUTIFUL PARK AND IS CURRENTLY RENTED TO TWO SEPARATE FAMILIES(NOT STUDENTS), PROVIDING SOLID INCOME AND EASY MANAGEMENT. THE MAIN FLOOR OFFERS 3 SPACIOUS BEDROOMS, ALL VERY BRIGHT AND AIRY WITH BIG WINDOWS AND CLOSETS IN EACH ROOM, AN UPDATED BATHROOM, AND A BRIGHT OPEN LAYOUT. RECENT RENOVATIONS INCLUDE COMPLETE MAIN-FLOOR PAINT (WALLS, CEILINGS, AND TRIM), NEW VINYL FLOORING, NEW LIGHT FIXTURES, RANGE HOOD, DISHWASHER, AND RANGE OVEN. THE ENTRANCE STEPS HAVE BEEN REPAIRED, AND THE SPACE FEELS REFRESHED AND MODERN. THE LOWER UNIT FEATURES 1 BEDROOM PLUS A DEN, A FULL BATHROOM, AND A COZY LIVING AREA. BOTH UNITS SHARE A COMMON LAUNDRY AREA. MAJOR UPGRADES INCLUDE A NEW WASHER & DRYER (OCT 2024), NEW WATER HEATER (SEP 2025), AND NEWA/C (JUNE 2025) - ENSURING EFFICIENCY AND COMFORT FOR TENANTS. THIS SELF-MANAGED PROPERTY OFFERS EXCELLENT CASH FLOW POTENTIAL. BOTH TENANTS ARE NOW MONTH-TO-MONTH...LOCATED STEPS TO COLLEGE PARK AND WALKING DISTANCE TO CAFES, CONVENIENCE STORES, PHARMACY, TIMHORTONS, AND MORE.A GREAT OPPORTUNITY FOR INVESTORS OR MULTI-GENERATIONAL FAMILIES SEEKING A TURNKEY DUPLEX IN AAA+ LOCATION! (id:61852)
Save Max Superstars
1405 - 438 King Street W
Toronto, Ontario
All utilities, 1 Parking and Locker included. This stunning split layout 2 beds, 2 baths corner unit is one of only two 05 suites in the building with this exceptional high floor layout. Offering 821 sqft of perfectly designed living space, the split bedroom plan features 9ft. floor to ceiling windows, upgraded wood flooring throughout, accent lighting, and window coverings. Enjoy expansive west facing views and spectacular sunsets from your private uncovered terrace with glass railings. Available for SALE. (id:61852)
Royal LePage Signature Realty
109 - 332 Gosling Gardens
Guelph, Ontario
Welcome to this exceptional ground-floor one-bedroom plus den residence. Boasting 9-foot ceilings and a thoughtfully designed layout, this residence features a modern kitchen with quartz countertops, stainless steel appliances and quality finishes throughout. Luxury vinyl flooring flows seamlessly across the space. Enjoy the added convenience of in-suite laundry and step out onto your private balcony-ideal for morning coffee or unwinding at the end of the day. The versatile den easily adapts to your lifestyle, functioning as a second bedroom, home office, or dedicated dining area. Located in a well-managed building with attentive management, residents enjoy an impressive selection of amenities including a fully equipped fitness centre, two expansive fifth-floor outdoor terraces-one with BBQ facilities-a dog wash station, party room/lounge, bike storage, and ample visitor parking. Perfectly located just minutes from an impressive selection of restaurants, multiple grocery stores, a movie theatre, public transit, and easy highway access, this home delivers outstanding comfort, convenience, and lifestyle. Utilities are not included. (id:61852)
Right At Home Realty
100 Walden Drive
Shelburne, Ontario
Welcome to 100 Walden Drive,at Shelburne Towns known as "The Waters" Model (1529 sq. ft.) The on site reference is " Lot 3" Brand new with a walk-out basement. Bright and spacious 1,529 sq. ft. townhome offers modern living in the heart of Shelburne. Steps up to the covered front porch leads into a welcoming foyer with a double closet and convenient 2-piece powder room. The open-concept main floor features a stylish kitchen, dining, and living area with large above-grade windows, a walkout, and contemporary finishes throughout. Backing onto the scenic Dufferin Rail Trail, this home is perfect for walking, biking, and enjoying nature just steps from your door. Upstairs, you will find a convenient laundry area, three generously sized bedrooms, and two bathrooms. The primary suite boasts a 3-piece en-suite and a spacious walk-in closet. Also located within walking distance to downtown amenities, schools, parks, and restaurants. This home combines modern comfort with everyday convenience. The inviting covered front porch leads into a welcoming foyer with a double closet & 2-piece powder room. The open-concept main floor features a stylish kitchen, dining, and living area with large above-grade windows, a walkout, and contemporary finishes throughout. Backing onto the scenic Dufferin Rail Trail, this home is perfect for the avid outdoor enthusiast with great walking, biking, and nature just steps from your door. Upstairs, you will find a convenient laundry area, three generously sized bedrooms, and two bathrooms. The primary suite boasts a 3-piece en-suite and a spacious walk-in closet. This unit has a WALK-OUT from the basement. and with its impressive 8'6 ceiling height, it offers excellent finishing potential, including rough-ins for a 4-piece bath, second laundry, and kitchen. Easy access from Highway 89 to the GTA and cottage country!! Overall a great property with many great features!! .The assessed value is based on the vacant land and is subject to reassessm (id:61852)
Century 21 Millennium Inc.
1801 - 5105 Hurontario Street
Mississauga, Ontario
Welcome to Canopy Towers, where contemporary design meets elevated living. This impressive 1-bedroom + den suite features 658 sq. ft. of refined interior space, complemented by a private balcony-ideal for unwinding or hosting guests. Soaring 34 storeys above a sleek 6-storey podium, Canopy Towers rises proudly at Hurontario Street and Eglinton Avenue, the energetic heart of Mississauga. Its bold, modern architecture and eye-catching façade make it a striking presence on the city skyline. Behind the podium, a gracefully sculpted lifestyle canopy frames the second level. Below it, a sheltered porte-cochère offers a stylish arrival experience; above it, a beautifully landscaped outdoor retreat blends seamlessly with exceptional indoor amenities-creating the perfect environment for leisure, wellness, and connection. With a prime location just steps from Mississauga Transit and the upcoming Hurontario LRT, life at Canopy Towers delivers convenience, sophistication, and a truly elevated living experience. (id:61852)
Pma Brethour Real Estate Corporation Inc.
Ph06 - 5105 Hurontario Street
Mississauga, Ontario
Welcome to Canopy Towers, where contemporary design meets elevated living. This impressive 2-bedroom + den suite features 1,198 sq. ft. of refined interior space, spacious living/dining and complemented by a private balcony-ideal for unwinding or hosting guests. Soaring 34 storeys above a sleek 6-storey podium, Canopy Towers rises proudly at Hurontario Street and Eglinton Avenue, the energetic heart of Mississauga. Its bold, modern architecture and eye-catching façade make it a striking presence on the city skyline. Behind the podium, a gracefully sculpted lifestyle canopy frames the second level. Below it, a sheltered porte-cochère offers a stylish arrival experience; above it, a beautifully landscaped outdoor retreat blends seamlessly with exceptional indoor amenities-creating the perfect environment for leisure, wellness, and connection. With a prime location just steps from Mississauga Transit and the upcoming Hurontario LRT, life at Canopy Towers delivers convenience, sophistication, and a truly elevated living experience. (id:61852)
Pma Brethour Real Estate Corporation Inc.
31 Dorking Drive
Brampton, Ontario
*****Legal One Bedroom Basement Apartment***** Welcome To This Charming And Well-kept Detached Home. This Home Offers 3 Bedrooms, Double Garage and Very Spacious Driveway. Main Floor Is Open Concept With Quartz Counter and Pot Lights. Newly Renovated One-bedroom Legal Basement Apartment (Spent Over $80000) With Its Own Laundry And Separate Entrance, Provide Extra Income($1500/Month). Perfect Home for First Time Buyers. Conveniently Located In A Prime Neighborhood Of Brampton, With Access To Major Freeways, Hospital, Schools, Malls, Community Centers, Library And Great Shopping. Great Opportunity for Hassle Free Living And Renting For Extra Income. Great Opportunity For First Time Buyers, Investors. (id:61852)
Century 21 People's Choice Realty Inc.
320 Country Glen Road
Markham, Ontario
Experience breathtaking views from this gorgeous end-unit townhouse, perfectly situated directly across from one of Cornell's premier parks. Bathed in natural light thanks to oversized windows, this spacious home offers 1,714 square feet of living space plus a beautifully finished basement, renovated in 2025. The interior features a seamless blend of elegant hardwood and high-quality laminate flooring throughout. (id:61852)
Best Union Realty Inc.
98 Gillett Drive
Ajax, Ontario
The Westney Heights Model Built By Tribute Homes In Demand Imagination Community; Featuring 9 ft Ceilings & Hardwood Flooring On The Main Level, Oak stairs, Large Open Concept Living/Dining Rooms; Cozy Family Rm W/Gas Fireplace; Upgraded Kitchen W/Island, Granite Counters, S/S Appls; Large Master Br W/W/I Closet, 4 Pc Ensuite W/Jaccuzi; 3 Good Sized Bedrooms W/ One 2nd Floor Balcony; Convenient Upstairs Laundry; Steps To Good Ranking Schools, Gillett Park, Audley Rec Center, 407, 401, Shopping & Numerous Pubs And Restaurants. (id:61852)
Right At Home Realty
2476 Bromus Path
Oshawa, Ontario
This Stunning End-Unit Townhouse Boasts A Bright, Open-Concept Layout, Perfect For Entertaining. The Spacious Kitchen Features A Breakfast Bar And Stylish Cabinetry Lighting, While Generously Sized Bedrooms Offer Plenty Of Comfort. Smooth Ceilings On Both The Main And Second Levels Add A Modern Touch. The Great Room Opens To A Private Balcony With Beautiful Views, Overlooking Serene Green Space. Situated In A Highly Sought-After Community, It's Within Walking Distance Of The University, Durham College, Transit, Highway 407, Costco, Grocery Stores, And A Variety Of Other Essential Services! (id:61852)
Icloud Realty Ltd.
74 Thatcher Drive
Guelph, Ontario
Come live in Fusion Home's latest addition in Guelph at MacAlister and Victoria! Just 5 minutes commute away from the University of Guelph. Come experience a brand new bungalow style 2 bed 2 bath unit with dual-sided entrances. With everything you need just 7 minutes away at Stone Road Mall, this unit will be perfect for you whether your a young family or a couple friend studying at the University of Guelph. Comes semi furnished as well to save you the hassle of getting new furniture (id:61852)
RE/MAX Excel Titan
241 Langford Church Road
Brant, Ontario
Approximately 1 full acre build lot with Rural Residential Zoning. Slightly irregular shape on the back end. Enjoy planning and building your dream rural home in the country. Property is large enough for detached garages. Surrounded by rolling estates and equestrian riders this lot allows you to build what you have been dreaming of while still being close enough to the city that you have access to all amenities. Quick access to the airport. This is a vacant lot zoned for residential building. Fiber Optic Cables are on lot. Will consider a VTB (id:61852)
Right At Home Realty
1226 Plato Drive
Fort Erie, Ontario
Welcome to this exceptional 3-bedroom spacious freehold townhouse located in the prestigious Green Acres community of Fort Erie. Over 1700 sqft of living space, this like-new home features 9-ft ceilings, laminate flooring on both levels, and an abundance of natural light throughout. The contemporary kitchen is appointed with stainless steel appliances, ample cabinetry, a pantry for additional storage, and elegant finishes, seamlessly flowing into the open-concept living and dining areas-ideal for both everyday living and entertaining. Upstairs, three spacious bedrooms provide comfort and functionality. An extended driveway with no sidewalk enhances curb appeal and everyday convenience. Clean well kept and meticulously maintained by the original owner. Ideally located close to top rated schools, parks, golf courses, shopping, and all amenities. Move in ready!! (id:61852)
RE/MAX Realty Services Inc.
