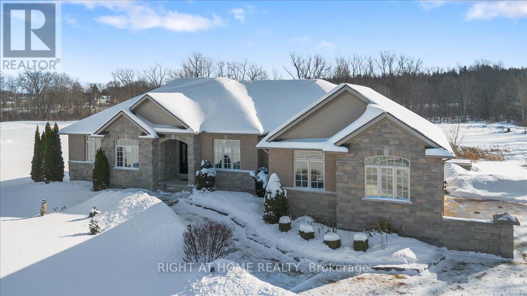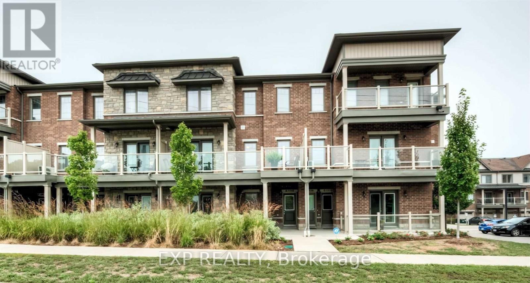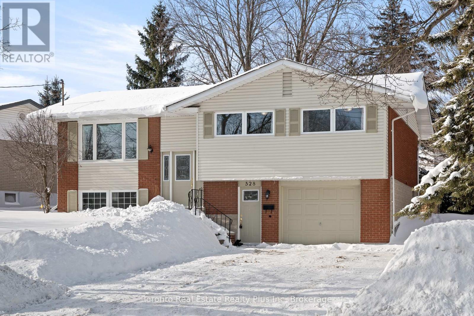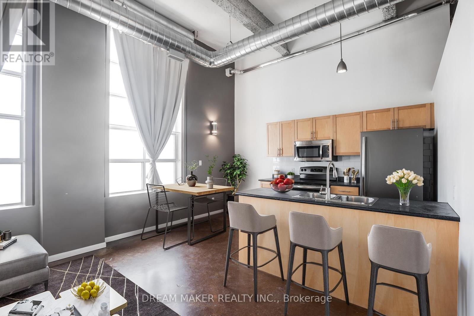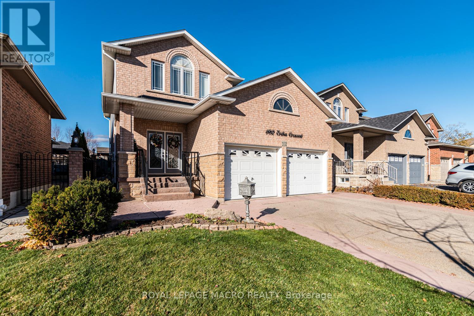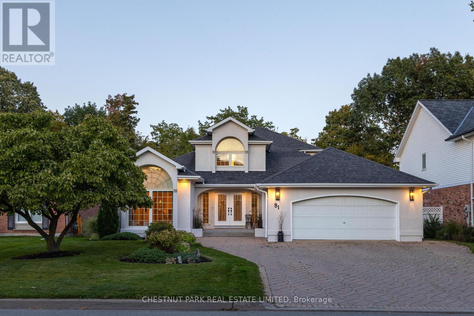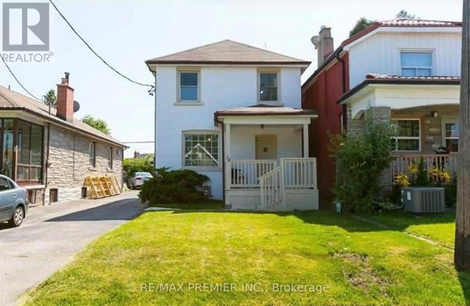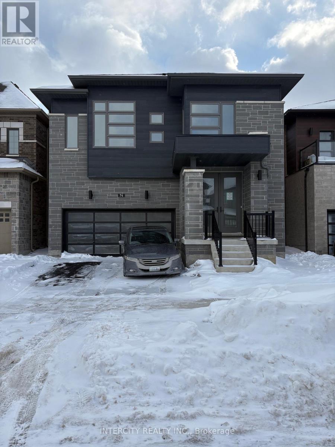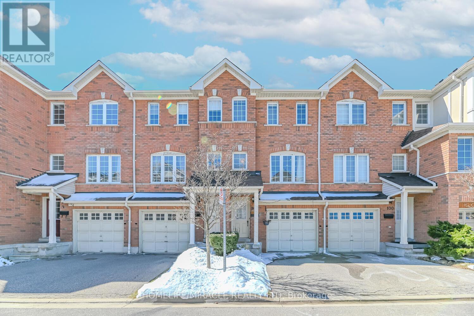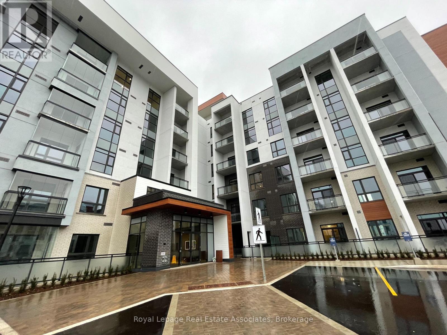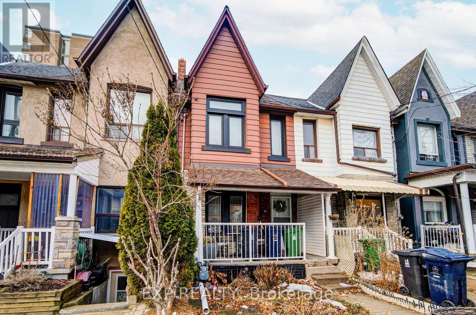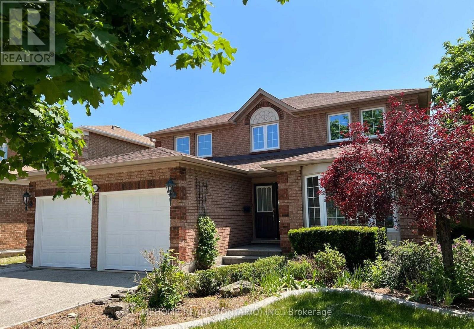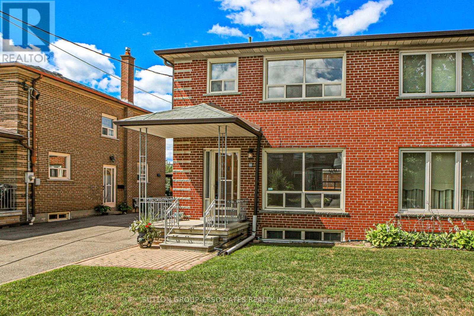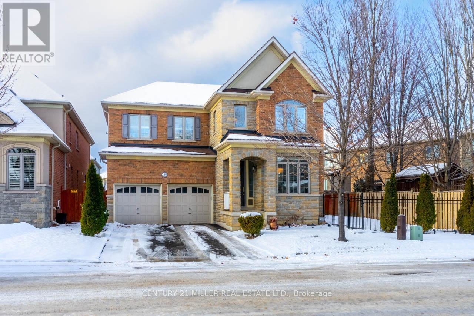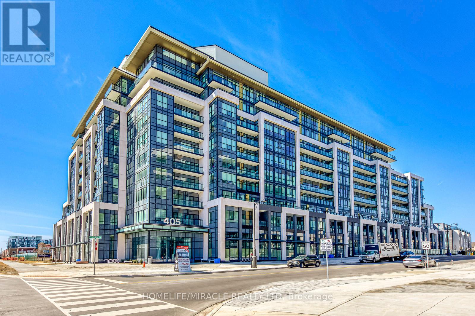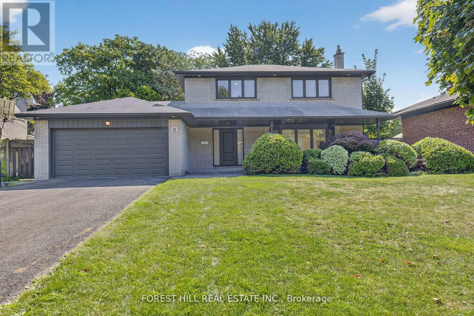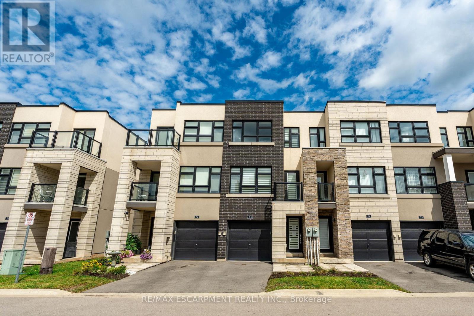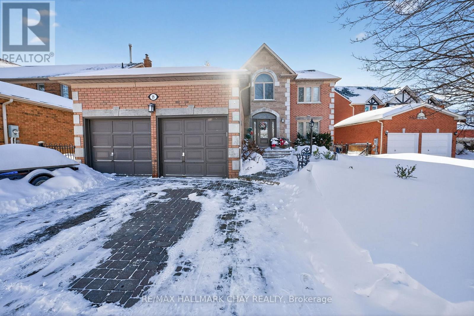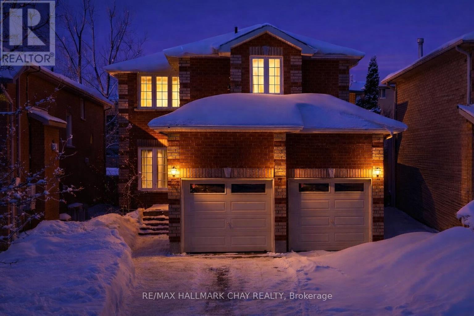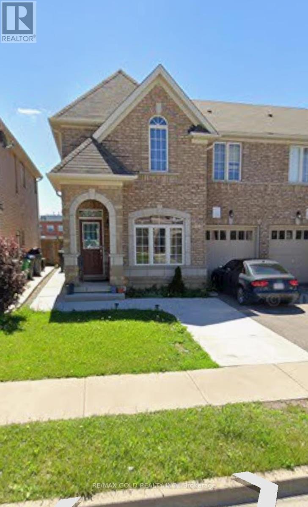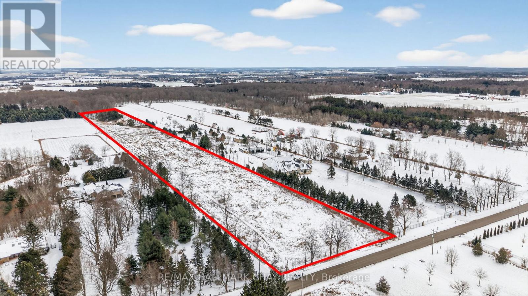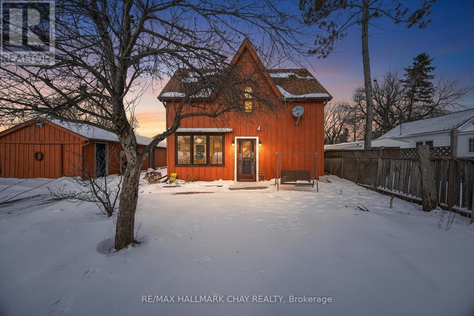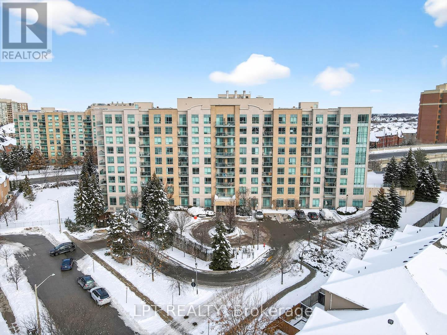39 Fish And Game Club Road
Quinte West, Ontario
Welcome to 39 Fish & Game Club Rd., a custom-built (2012) ranch-style bungalow offering the perfect balance of peaceful rural living & everyday convenience. Set on a picturesque 2.6 acre level lot w/spring-fed pond, this thoughtfully designed home delivers privacy, space, & long-term reliability just mins from city amenities. The home features 3 bedrooms (2 on main, 1 lower + den w/many possible uses such as a sewing room, 2nd office, guest, or games room) & a main floor office, easily convertible to a 4th bedroom, & 4 bathrooms, including a primary ensuite. The open-concept kitchen features a walk-in pantry, ample storage, & granite countertops, & allows direct access to a large deck. Hardwood floors, a gas fireplace, & shutters enhance the bright, functional main level, while the sunken family room offers walkout access to a large stone & concrete patio - ideal for entertaining or relaxing outdoors. The fully finished basement expands your living space w/a spacious recreation room, custom wet bar w/quartz countertops, a den, workshop, & ample storage. A dedicated laundry area keeps daily routines quiet & organized. Recent updates include new carpet & underpad in the den (2025) w/quality laminate flooring in the remainder of the basement living space. Designed for comfort & peace of mind, this home includes a new furnace (2020), Generac generator, Greentek ventilation system, central vacuum, sump pump w/dual motors, sludge pump w/alarm, & an excellent well w/ documented clean water results. The 2 car garage (fits 3 inside) offers interior access from the mudroom, basement, & exterior - perfect for hobbyists, storage, or multi-vehicle households. Located approx. 10 mins to HWY 401 & Belleville shopping. 15 mins to VIA Rail. 20 mins to CFB Trenton, & 50 mins to Sandbanks Provincial Park. A rare opportunity to enjoy country space without sacrificing accessibility, this is a home built to be lived in, enjoyed, & treasured for years to come. (id:61852)
Right At Home Realty
Unit A - 1110 Fairway Road N
Kitchener, Ontario
Move in ready 2bed 1.5bath townhouse in highly desirable Idlewoods/Lackner Woods neighbourhood available for lease. Main level offers an open concept, versatile living space featuring custom shelving and a direct access to huge balcony. Modern kitchen with stainless steel appliances and large bar countertop. Upstairs you have two spacious bedrooms and a 4 piece bathroom. The upper floor laundry provides more ease and comfort. Steps from public transit and close to airport, Grand River, walking trails, highly rated schools and shopping!!! (id:61852)
Exp Realty
528 Greenbrook Drive
Kitchener, Ontario
Welcome Home to 528 Greenbrook Drive - The Space Your Family Has Been Waiting For You've been dreaming of more room, better flow, and a place where your family can grow. At 528 Greenbrook Drive, that dream becomes reality. With recent updates throughout, including a brand-new kitchen, refreshed 5-piece main bath, and a new 3-piece bathroom downstairs, this home is fully turn-key-no projects, no stress. Set on a spacious, tree-lined lot in the heart of Forest Hill, this detached raised bungalow offers over 1,800 sq ft of finished living space. Inside, you'll find a bright, welcoming layout with original hardwoods, large windows, and room for everyone to spread out. The thoughtfully updated kitchen is the heart of the home, ideal for busy mornings and family dinners alike. Three main floor bedrooms give everyone their own space, while the finished basement provides flexibility-whether it's for a rec room, teen hangout, in-law space, or work-from-home zone. With walk-outs to both the front and backyard, plus direct garage access, this level is as functional as it is comfortable. Outside, enjoy a private backyard retreat perfect for playtime, gardening, or hosting weekend BBQs. Mature trees, quiet streets, and a family-friendly neighbourhood create the perfect backdrop for your next chapter. All major updates are done, including mechanicals-just move in and start making memories. Priced aggressively for everything it offers, this is your chance to upsize without compromise. (id:61852)
Toronto Real Estate Realty Plus Inc
102 - 11 Rebecca Street
Hamilton, Ontario
Executive urban living in one of Hamilton's most sought-after boutique loft conversions. Located in the heart of Beasley, this Annex Lofts suite offers a rare 99 Walk Score, with HSR transit, Gore Park, Jackson Square, James St. N restaurants, cafes, and shops just steps away, plus walking distance to both Hunter GO and West Harbour GO stations. Inside, soaring 14-ft ceilings, massive 10-ft windows, polished concrete floors, and exposed ductwork create a bright, open, industrial-chic space. Includes in-suite laundry, a dedicated locker, and access to a party room. Ideal for professionals, creatives, commuters, or investors seeking character, convenience, and downtown lifestyle. ***Parking available for rent (id:61852)
Dream Maker Realty Inc.
102 Erika Crescent
Hamilton, Ontario
Welcome to 102 Erika Crescent. Lovely two story detached home in desirable mountain area with 4 bedrooms, three and a half baths. Main floor offers living room, dining room, family room, kitchen laundry, and powder room. Second floor offers 4 good sized bedrooms, hardwood floor. granite counter top, many pot lights, Super clean, freshly painted. Concreate patio in the backyard. (id:61852)
Royal LePage Macro Realty
81 Francis Creek Boulevard
St. Catharines, Ontario
A Rare Ravine lot, custom home in Erion Estates, surrounded by mature trees. This bungaloft feels private, peaceful, and grand all at once. From the moment you walk through the front door, the home opens up with 2-story ceilings, large windows, and an abundance of natural light. Designed for easy main-floor living, the layout flows effortlessly with everything you need on one level. The spacious kitchen sits at the back of the home overlooking the ravine, offering a large island and a dining nook surrounded by views of your oasis yard. The family room feels open and inviting with double-height windows framing the treetops with a gas fireplace and has direct access to backyard patio through the siding door. The main floor primary suite is a true retreat featuring two walk-in closets and a generous ensuite with double sinks, a jetted tub, and shower. You also find a formal dining area, a bright living room with a wood-burning fireplace, main floor laundry with access to the double-wide heated garage, and a powder room for guests. Upstairs overlooks both the foyer and family room, along with two additional bedrooms and a full bathroom. The basement is partly finished with just under 8-foot ceilings. There are two additional bedrooms in the basement with walk-in closets. Rough-in plumbing is also in place in the basement if you wish to add an additional washroom or kitchen to create separate living accommodations. The backyard oasis is what truly sets this property apart with the lush, private ravine setting and established gardens with an irrigation system to keep it looking its best year-round. Homes like this, combining a ravine lot, timeless design, and a main-floor lifestyle, rarely come to market in Erion Estates. (id:61852)
Chestnut Park Real Estate Limited
2 - 34 Brownville Avenue
Toronto, Ontario
This Bright Spacious Apartment Boasts Large Windows And High Ceilings. The East In Kitchen Has A Lot Of Counter Cross Town LRT Space And Walks Out To A Large Private Deck. Large Renovated Bathroom. Walking Distance To New And Up And Ttc. Centrally Located For Easy Access To Downtown And 400 And 401. Great Unit, Walking Distance To Shops And Amenities (id:61852)
RE/MAX Premier Inc.
Lot 165 - 74 Claremont Drive
Brampton, Ontario
Discover your dream home in the prestigious Mayfield Village community. Welcome to The Bright Side by Remington Homes, featuring this brand-new Elora Model offering 2,664 sq. ft. of refined living space. This stunning 4-bedroom, 3.5-bathroom residence showcases an open-concept layout with soaring9.6 ft smooth ceilings on the main level and 9 ft ceilings on the second floor, complemented by a stylish electric fireplace in the family room. Enjoy upgraded 5" hardwood flooring throughout the main living areas and upper hallway, along with a stained oak staircase accented by metal pickets and an upgraded handrail. Elegant designer tile selections include 18" x 18" tiles in the foyer and powder room, and 12" x 24"tiles in the kitchen, breakfast area, and mudroom. The gourmet kitchen features upgraded cabinetry, upgraded countertops, and an undermount sink, perfect for both everyday living and entertaining. Spa-inspired ensuites offer upgraded undermount sinks, while a convenient upstairs laundry room adds everyday practicality. Sun-filled, modern, and move-in ready, this exceptional home is loaded with luxury upgrades. Don't miss the opportunity to make this beautiful property your own. (id:61852)
Intercity Realty Inc.
98 - 1128 Dundas Street W
Mississauga, Ontario
Look No Further! Welcome to this rare, meticulously maintained, bright and S-P-A-C-I-O-U-S executive townhome in the highly sought-after Erindale neighbourhood. Offering 1,363 sq ft of finished interior space, plus a 212 sq ft private garage! Perfect for investors and end users alike, this 3-storey home offers an exceptional layout designed for both comfort and convenience. Featuring two generous bedrooms on the upper level and a versatile lower-level rec room/bedroom with a walk-out to the yard and direct access to the home from the garage, this home adapts beautifully to your needs. Enjoy quality upgrades throughout: EV-charger, pot lights, kitchen countertop, and no carpet in the house. Ideally located close to Trillium Hospital, Huron Park, scenic trails, Credit Valley Golf Club, and the University of Toronto Mississauga. Everyday conveniences are right across the street at Westdale Mall-including Service Ontario, Planet Fitness, Tim Hortons, FreshCo, Winners, Giant Tiger, Beer Store, restaurants, and more! A commuter's dream with one direct bus to Erindale GO Station and quick access to Hwy 403/QEW. Very low maintenance fees make this home an unbeatable value. Well-maintained complex with kids play area and visitor parking. (id:61852)
Homelife/miracle Realty Ltd
108 - 460 Gordon Krantz Avenue
Milton, Ontario
Mattamy-built, main floor suite with 9" ceilings! Enjoy the SS appliances in the upgraded gourmet kitchen with quartz countertops, modern cabinetry & over-sized island with seating! Primary bedroom has upgraded mirrored closets, a separate den that can used for an office and an upgraded washroom with custom glass shower. Open-concept living area overlooks the extra-deep terrace for summer entertaining; the terrace is also easy for move-ins, going out and grocery drop-off. Comes with 1 parking,1 locker and ensuite laundry. The building amenities include security, tons of visitor parking, party/meeting room, gym and roof-top terrace. Equipped With The Latest In Smart Technology To Control Your Suites Features/Concierge Communication. Conveniently located near to parks, shops, Niagara Escarpment, recreation centre and Milton Hospital. Don't miss this opportunity to live in this amazing home! (id:61852)
Royal LePage Real Estate Associates
80 Uxbridge Avenue
Toronto, Ontario
Welcome To This Spacious 3 Bedroom Townhouse Nestled In A Prime Location Near Schools And All Amenities *Featuring A Functional Layout With Open Concept Living And Dining Areas *This Home Offers A Bright Eat-In Kitchen With Ample Cabinetry, And Direct Access To A Cozy Rear Room With Walk-Out To A Fenced Backyard *The Home Includes Two Full Bathrooms And Rear Laneway Parking For Added Convenience *Ideal For Investors Or Larger Families Seeking Versatile Living Space In A Well-Connected Neighbourhood (id:61852)
Exp Realty
2037 Schoolmaster Circle
Oakville, Ontario
Welcome to 2037 Schoolmaster Circle, a beautifully maintained family home nestled in one of Oakville's most desirable and prestigious pockets - the heart of Glen Abbey. This exceptional location offers the perfect blend of top-tier education, unmatched convenience, and a peaceful residential setting rarely found in today's market. Prestigious Glen Abbey location! Walking distance to Abbey Park HS-Oakville's top Fraser-ranked school-and only minutes to the Glen Abbey Community Centre, the largest and most comprehensive facility in the town. Situated on a quiet, low-traffic street, this home offers exceptional privacy, safety, and convenience. Close to OTMH hospital, trails, parks, transit, and all major amenities. A rare opportunity to own in one of Oakville's most sought-after family communities. (id:61852)
Mehome Realty (Ontario) Inc.
22 Woodenhill Court
Toronto, Ontario
Amazing Keelesdale-Eglinton West With Location With UP CALEDONIA LRT STATION Walking Distance. This Lovely Well Maintained, Semi-Detached, Brick, 3 Bedroom Home, 2 Bathroom Plus 1, Is Tucked Away In A Quiet, Peaceful Cul-De-Sac. This Is In An Up-In-Coming Neighborhood, Get In While You Can, UP Station Around The Corner. Updated Eat-In Kitchen With Ceramic Floors And Backsplash And New Quartz Countertop And New Faucet. Hardwood Floors In Livingroom, And All 2nd Floor Bedrooms And Staircase. Side Entrance Walkout And Basement Walkout To Garden. Newly Renovated Basement With New Kitchen Installation, Bath, And Large Area For Bedroom/And/Or Living Space. Some Exterior Walls Where Waterproofed And Repaired With Membrane And Gravel Around For Extra Comfort. Great Basement Rental Potential Having 2 Entrances/Exits. Furnace Updated And Maintained In Good Working Order. Rear And Side Doors Replaced. An Abundance Of Parking With Oversized Garage And Private Driveway. Enjoy Unbeatable Convenience With Walking Distance To UP STATION, Fresco, CIBC, Scotiabank, Canadian Tire, Shoppers Drug Mart, Parks, Schools, Restaurants, Bakeries, Cafes, Places Of Worship. (id:61852)
Sutton Group-Associates Realty Inc.
149 Forbes Terrace
Milton, Ontario
Step into this executive Heathwood home in Milton's sought-after Scott neighbourhood, offering almost 3,300 square feet of thoughtful design, timeless finishes, and family-friendly space. The main floor welcomes you with a sunken foyer, nine-foot ceilings, rich oak flooring, coffered and crown-detailed formal rooms, a private office, and a warm family room centred around a gas fireplace. The kitchen is the heart of the home, featuring granite counters, an island with a breakfast bar, a stone backsplash, built-in pantries, and premium Dacor appliances. Upstairs, four spacious bedrooms each enjoy direct access to a bathroom, including a generous primary retreat with a tray ceiling, gas fireplace, custom walk-in closet, and a relaxing ensuite with two vanities, a jetted tub, and a glass shower. The finished basement expands your living space with a rec room, built-in media wall, bar-height seating, a full bathroom, and plenty of storage, with potential for a future side entrance thanks to the wide side yard. Outside, enjoy a portico entry, stone walkway, a private backyard with a stone patio, and a double-wide driveway with no sidewalk. Located on a quiet street at the base of the escarpment, close to trails, top-rated schools, downtown Milton, and with quick access to the upcoming Tremaine/401 interchange, this is an opportunity to move into a prestigious neighbourhood designed for family living and everyday comfort. (id:61852)
Century 21 Miller Real Estate Ltd.
Lph10 - 405 Dundas Street W
Oakville, Ontario
This stunning lower **Penthouse** (9th Floor) condo with 10ft ceiling offers unparalleled comfort and sophistication. Boasting panoramic views of the surrounding landscape, this spacious residence features two bedrooms and two bathrooms, ideal for families or professionals seeking a refined urban retreat. The open-concept living area is perfect for entertaining, while the gourmet kitchen is equipped with custom window coverings, in-suite laundry, portlights, high-end appliances and sleek finishes. Enjoy resort-style amenities including Gym, Community space, Smart One Security with keyless entry-Smart living, Ground floor Lifestyle Retail, Grand lobby with double height ceilings, terrace equipped with gas and water bibs, Designer kitchens and vanities imported from Italy, and take advantage of the convenience of nearby shops, restaurants, and parks. Conveniently Located Close To All Amenities Including Local Dining, Groceries, Shopping, And Banking And Downtown Oakville, All Steps Away. Easy Access To Highways 407, 403 And QEW, Minutes To Transit And GO Train Station (id:61852)
Homelife/miracle Realty Ltd
37 Cherry Post Crescent
Toronto, Ontario
Welcome to this beautifully updated 4-bedroom, 4-bathroom family home located in the heart of prestigious Markland Woods. Set on a quiet, tree-lined street, this home offers the perfect blend of modern finishes and functional family living in one of Etobicoke's most sought-after neighbourhoods. Step inside to discover a spacious and thoughtfully designed layout, featuring a bright and airy open-concept living and dining area with elegant hardwood floors and pot lights throughout. The newly renovated kitchen is a true showstopper, boasting sleek white quartz countertops, custom cabinetry, stainless steel appliances, and a stylish backsplash perfect for family meals or entertaining guests. The main floor also offers a rare and generously sized family room complete with a fireplace, ideal for cozy nights in or relaxing with loved ones. Two separate walkouts lead to the beautifully landscaped backyard, creating seamless indoor-outdoor living for summer BBQs or quiet evenings under the stars. Upstairs, you'll find four spacious bedrooms, including a luxurious primary suite with a private ensuite bath and ample closet space. The bathrooms throughout the home have been updated with quality finishes, offering both comfort and style. The finished lower level provides even more living space, ideal for a home office, gym, rec room, or potential in-law suite. With ample storage, updated mechanicals, and a double garage, this home is truly move-in ready. Located just minutes to top-rated schools, parks, golf courses, shopping, transit, and easy highway access, this is a rare opportunity to live in a turn-key home in a well-established neighbourhood with a strong sense of community. Don't miss your chance to call this incredible property your next home! (id:61852)
Forest Hill Real Estate Inc.
73 - 1121 Cooke Boulevard
Burlington, Ontario
Beautiful and bright 2 bedroom, 2.5 bathroom condo townhome offering 3 storey's of living space plus a basement, located in Burlington's sought-after Aldershot neighbourhood! This great home features a single garage, a charming backyard, low-maintenance living, and convenient visitor parking for guests. The ground level includes a spacious family room with a walk-out to the backyard, a stylish 2-piece bathroom, and inside entry from the garage. On the main level, you'll find the large living room filled with natural light, with balcony access and elegant wainscoting, which also provides space to set up a dining area. The eat-in kitchen is thoughtfully designed with abundant cabinetry and counter space, a tasteful backsplash, and a peninsula. The breakfast area, complete with a Juliette balcony, overlooks greenery. Upstairs, the third level hosts two generously sized bedrooms, each with its own stunning 4-piece ensuite. The primary bedroom includes a walk-in closet, while a convenient laundry area is also located on this level. The basement is a bonus and provides plenty of storage space. Enjoy being just a short drive from LaSalle Park and Marina, golf courses, Lake Ontario's waterfront, all amenities, great restaurants, Mapleview Shopping Centre, downtown Burlington, Hamilton and Waterdown, with easy access to the QEW, highways 403, 407 and 6, as well as Aldershot GO Station and public transit. Your next home awaits! (id:61852)
RE/MAX Escarpment Realty Inc.
25 Falling Brook Drive
Barrie, Ontario
4 + 1 Bedroom Family Home Nestled In Barrie's Family Friendly, Mature Community Of Bayshore! Over 4,300+ SqFt Of Available Living Space, Enough Space For The Whole Family To Enjoy! Main Level Foyer With Soaring Ceilings Leads To Formal Living Room With Electric Fireplace, & Hardwood Flooring, Conveniently Combined With The Formal Dining Room Directly Beside The Kitchen, Perfect For Hosting Family & Friends Any Day! Spacious Eat-In Kitchen With Breakfast Area Boasts Stainless Steel Appliances, Stylish Backsplash, & Tons Of Cabinetry Space For All Your Baking Needs! Breakfast Area Includes Large Windows With California Shutters, & Walk-Out To Backyard Interlocked Patio! Cozy Family Room With Second Electric Fireplace Overlooks Backyard With Broadloom Flooring & Pot Lights. Plus An Additional Office Space Is Perfect For Working From Home With Broadloom Flooring & Large Window. Convenient Main Level Laundry Includes Closet Space, & Secondary Side Entrance With Private Deck. Upper Level Primary Bedroom Is It's Own Private Retreat With French Door Entry, Broadloom Floors, Walk-In Closet, & 5 Piece Ensuite Including Massive Glass Shower & Soaker Tub! Plus 3 Additional Bedrooms Each With Closet Space & An Additional 4 Piece Bathroom, Perfect For Family Or Guests To Stay, There Is Room For Everyone! Fully Finished Basement Creates The Perfect Hangout Space With Large Rec Room Including Speaker System & Wet Bar! Perfect For Hosting Or Having A Movie Night With The Family! 1 Additional Bedroom With A 3 Piece Ensuite & Den Complete The Lower Level, Providing A Space For Everyone To Enjoy. Fully Fenced Private Backyard Includes Patio Interlocking & Lots Of Green Space! 2 Car Garage With Inside Entry & Backyard Access. Central Vac. Recent Upgrades Include: Exterior Doors (2017), Washer/Dryer (2024), Fridge/Stove/Dishwasher (2018), Roof (2021). Awesome Location Nestled Close To All Major Amenities, Top Schools, Parks, Restaurants, Lake Simcoe, Walking Trails, & More! (id:61852)
RE/MAX Hallmark Chay Realty
13 Teal Place
Barrie, Ontario
Fantastic 4-bedroom, 4-bathroom, 2,923 finished sq.ft family home tucked away on a quiet, family-friendly court in sought-after South Barrie. Curb appeal shines with an all-brick exterior, double garage with inside entry, and a rare 4-car driveway with no sidewalk. The main level offers a spacious living room ideal for entertaining or a home office, a formal dining room, and a bright eat-in kitchen featuring crisp white cabinetry, stone countertops, stylish backsplash, centre island with breakfast bar, gas stove, and a garden door walkout to the private backyard. Just off the kitchen is a cozy family room with a gas fireplace. A convenient powder room completes the main floor. Upstairs, you'll find four generously sized bedrooms, including a private primary retreat with a large ensuite bathroom and walk-in closet. One additional bedroom enjoys semi-ensuite privileges, and the upper-level laundry room adds everyday convenience. The lower level features a massive recreation room with a Napoleon gas fireplace, a bathroom, and plenty of storage space. Step outside to a private, fenced backyard surrounded by mature trees, complete with a stone patio, gas BBQ line, storage shed, and hot tub with remote-controlled cover-perfect for relaxing or entertaining. KEY UPDATES: Front, back & garage doors, shingles, kitchen & bathrooms, furnace, A/C, and basement fireplace. Prime South Barrie location close to schools, parks, shopping, and with quick access to Highway 400. An excellent opportunity you won't want to miss! (id:61852)
RE/MAX Hallmark Chay Realty
50 Newton Street
Barrie, Ontario
*ATTENTION All buyers* If you are seeking a home that delivers big on VALUE look no further. Why purchase a town home when you can get into this super well maintained, updated, DETACHED family home on a large lot in a great, family friendly neighbourhood for the same price? Sound too good to be true? That's reality at 50 Newtown! This beautiful home exudes pride of ownership and has a modern farmhouse charm that is sure to impress. Classic curb appeal greets you outside and inside you will find a super functional floor plan that flows perfectly from the oversized living room, into your formal dining space, and around into your kitchen which has plenty of storage and overlooks the large yard. The updated white Oak hardwood floors that run throughout the main floor and fresh neutral paint give the home a crisp and airy feel and large windows on all sides bathe the space in natural light. Upstairs is the perfect blend of modern updates paired with original charm/character. 3 terrific size bedrooms and an absolutely stunning updated 4 piece bath with deep soaker tub, custom tile, and glass enclosure round out this level. In the lower level you pick up some important must haves like additional space for a rec room, home office or gym and a ton of additional storage. Separate side entry into the lower level means it could easily be converted to an in-law suite or perhaps a legal second unit for additional income. The home sits on a large, mature lot (52 x 100) has an extra wide driveway for additional parking, a detached 1 car garage plus over-sized storage shed, and comes with a hot tub to unwind in at the end of the day. A detached home in fantastic condition at townhome prices! A few things you won't find in a town home that this home provides - detached home, privacy between neighbours, large lot, parking for up to 6 vehicles, tons of storage inside/outside. Family friendly neighbourhood walking distance to schools, close to all amenities, and great highway access. (id:61852)
RE/MAX Hallmark Chay Realty
45 Education Road
Brampton, Ontario
Well-maintained Semi- Detached in the most Sort after Neighborhood of Bram East with unmatched convenience, right on the Vaughan border and just minutes to Highways 50, 427 and 407.Good-size family room - perfect for everyday living and gatherings. Separate living and formal dining rooms - ideal for entertaining and family meals. Well-maintained interior with generous natural light and practical layout. Close to schools, parks, shopping, public transit and a wide range of dining options - everything your family needs is nearby. Excellent commuter access. (id:61852)
RE/MAX Gold Realty Inc.
3005 Concession Rd 4
Adjala-Tosorontio, Ontario
Attention Builders, Investors or Those Looking to Build Your DREAM HOME!! Are You Ready to Discover the Perfect Countryside Setting on This Picturesque 10.2 Acre Property Perfectly Situated in Loretto (South Adjala). This is a Rare Opportunity to be Located only 45 min. to Pearson Airport, 40 min. to Vaughan and only 20 min. to Bolton or Orangeville & With Convenient Access to Hwy's 9, 50, 27, and 400! Create Your Custom Build In An Area of Fine Multi-Million Dollar Homes But Being only Mins. Away From All of Alliston's Amenities Offering The Best of Both Worlds; Rural Country Living with Urban Amenities!! Enjoy That This Lot is Located On A Paved Road & Has a Mix of Open Fields & Hardwood Forest. Don't Miss Out on This Amazing Opportunity!! (id:61852)
RE/MAX Hallmark Chay Realty
6278 Highway 89
New Tecumseth, Ontario
Rare Multi-Unit Opportunity On An Oversized Premium Lot! Discover Incredible Versatility With This Property Featuring Three Separate Living Units On A Large 66 Ft x 317 Ft Deep Lot. Located In A Prime Highway 89 Location, This Is A Turnkey Setup For Investors, Personal With Extra Income Or Multi-Generational Families. The Main Residence Boasts 2 Bedrooms, 2 Upgraded Baths(2022), A Modern Kitchen(2022). At The Rear, A Detached Duplex Houses Two Additional Units (A 1-Bedroom Apartment With New Flooring and Freshly Painted, And A Bachelor Suite). Ample Parking. Just Steps From Walmart, FreshCo, And Major Shopping. Only Minutes From The Honda Plant, Stevenson Memorial Hospital And The Nottawasaga Resort & Golf. (id:61852)
RE/MAX Hallmark Chay Realty
Ph06 - 51 Baffin Court
Richmond Hill, Ontario
***Public Open House Saturday January 31st & Sunday February 1st From 12:30 To 1:30 PM.*** Welcome To PH06 - 51 Baffin Court, An Exceptional Penthouse Residence In The Highly Sought-After Gates Of Bayview Glen II Condominium In Langstaff. This Rare Offering Combines Elevated Living With Unbeatable Convenience, Just Steps From Transit, Shopping, Dining, And Major Commuter Routes Including Highways 7, 404 & 407. Bright And Spacious. 1,130 Square Feet As Per MPAC. This Penthouse Suite Includes Two Separate Parking Spots & Locker. It Boasts A Thoughtfully Designed Open Concept Layout With Abundant Natural Light Pouring Through Oversized Windows - Ideal For Modern Living And Entertaining. The Kitchen Flows Seamlessly Into The Living And Dining Areas, Offering Versatile Space For Everyday Living And Social Gatherings. A Private Balcony Expands Your Living Area Outdoors, Perfect For Morning Coffee Or Evening Sunsets. Residents Enjoy A Full Suite Of Building Amenities Including A Well-Equipped Gym, Games Room And Party/Meeting Rooms, Visitor Parking, And A Secure Underground Parking Garage - All Set Within A Well-Managed Community. Maintenance Fees Include Heat, Hydro, Water, Common Elements And Building Insurance, Simplifying Daily Living. Located In A Vibrant Neighbourhood, This Address Offers Walkable Access To Shops And Services Along Yonge Street, Transit Connections Including GO And Viva, Parks, And Community Amenities, Making It An Outstanding Choice For First-Time Buyers, Downsizers Or Savvy Investors Seeking Superior Value And Location. Click On 4K Virtual Tour & Don't Miss Your Chance To Own One Of Richmond Hill's Most Desirable Penthouse Condos! Pre-Listing Inspection Report Available Upon Request. (id:61852)
Lpt Realty
