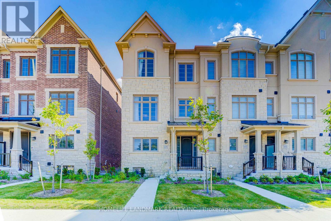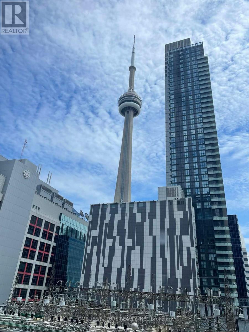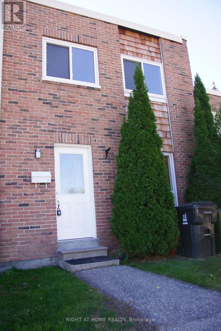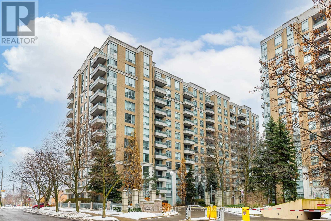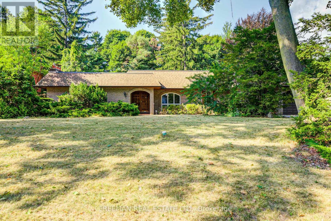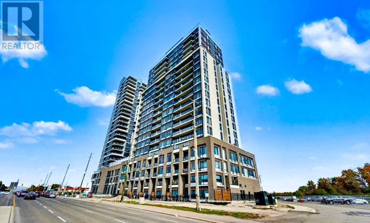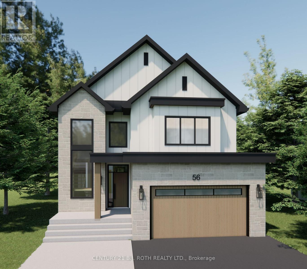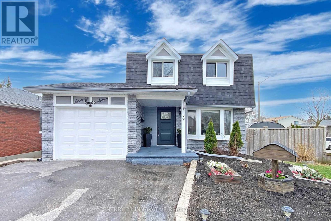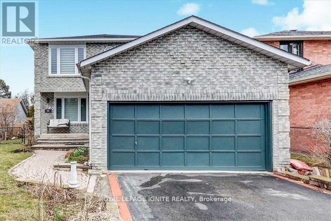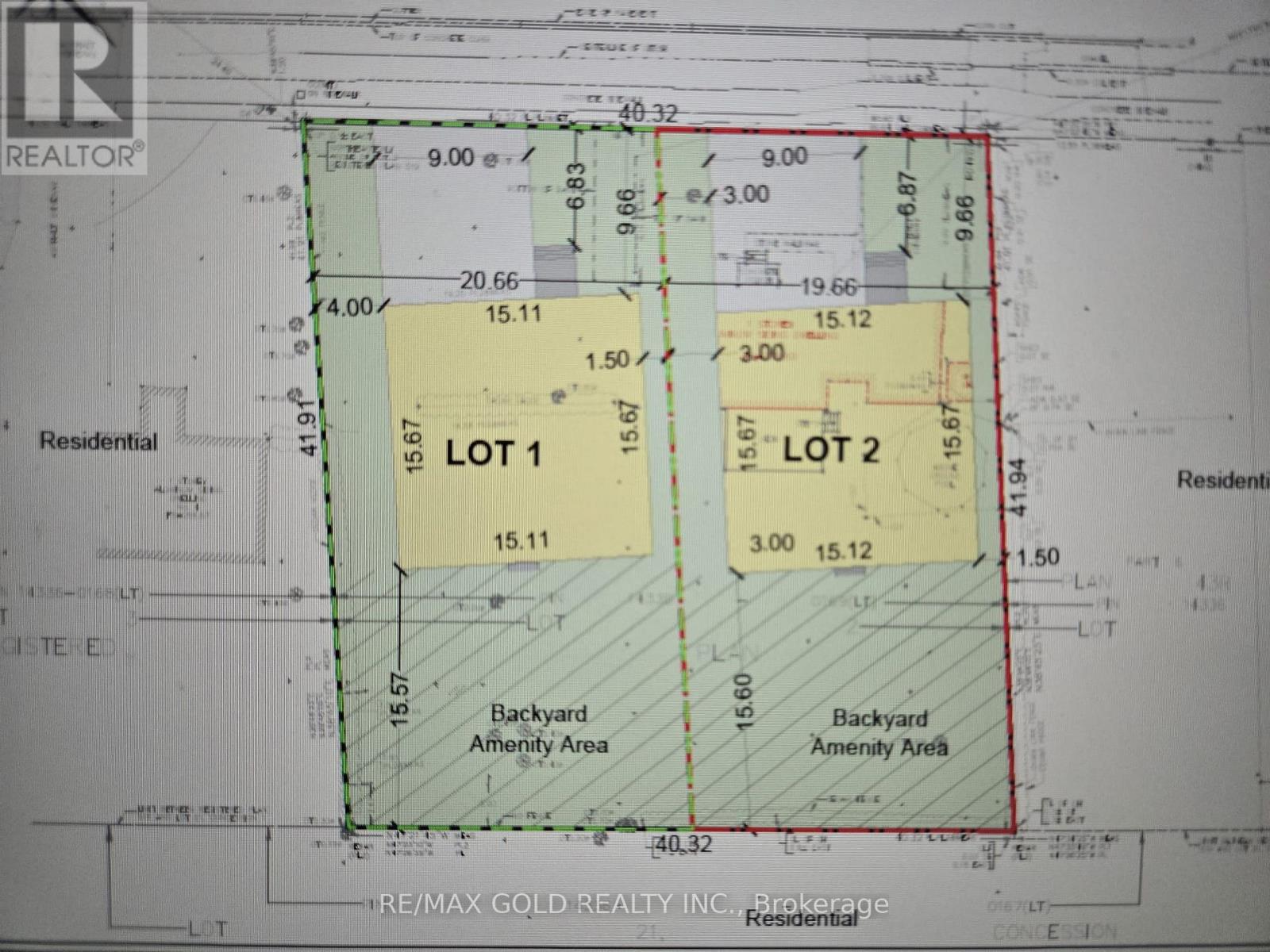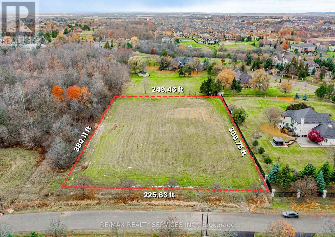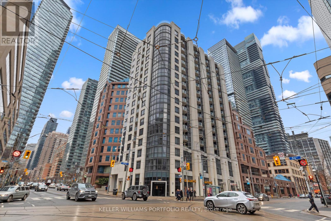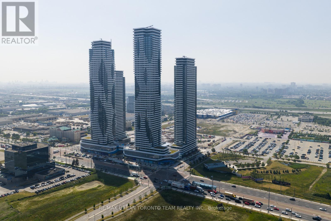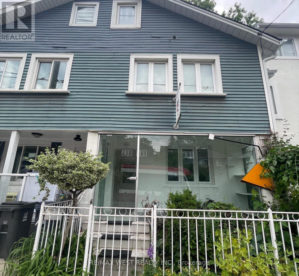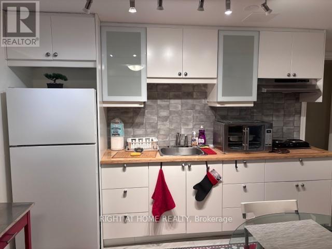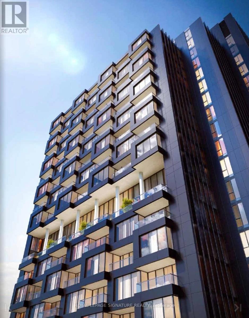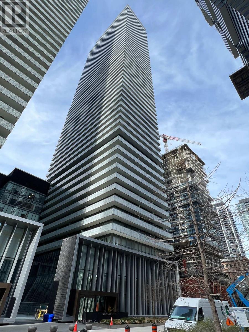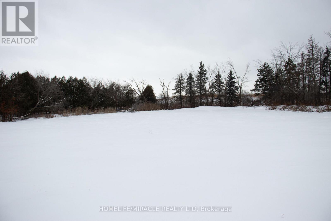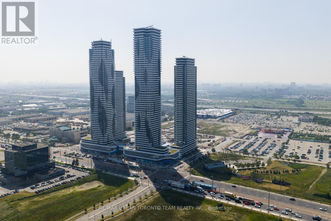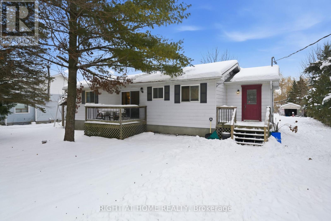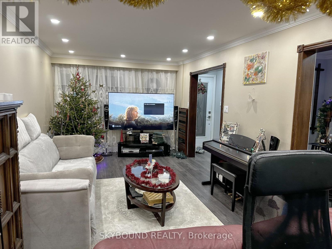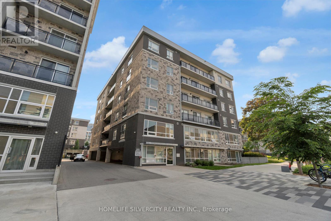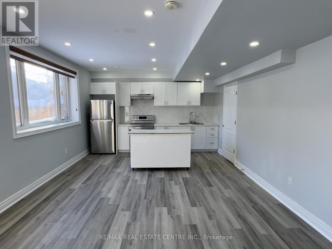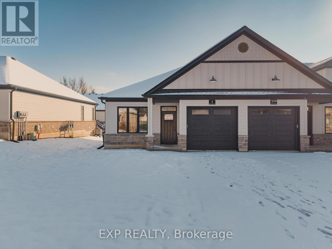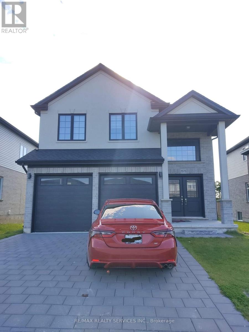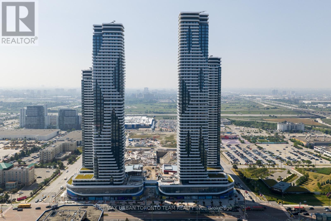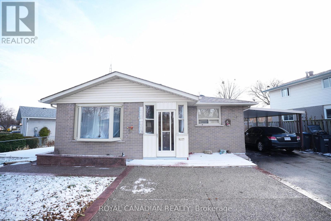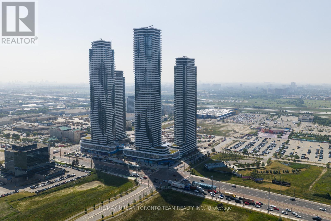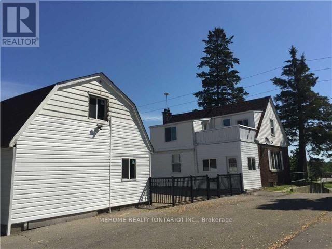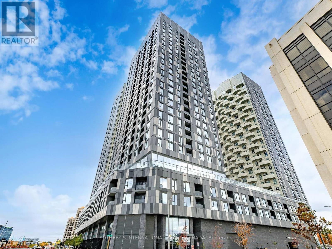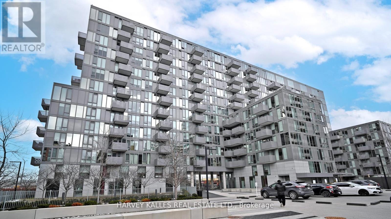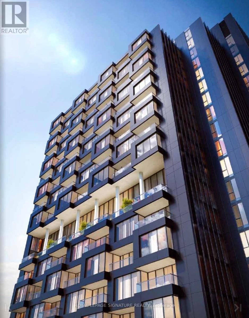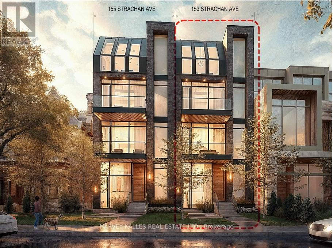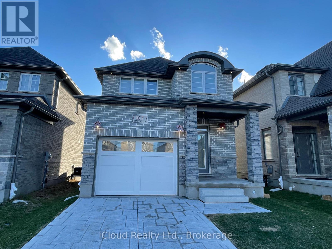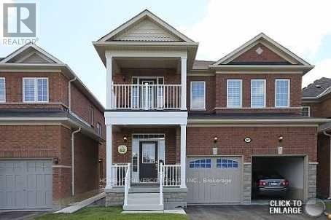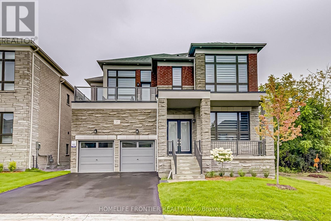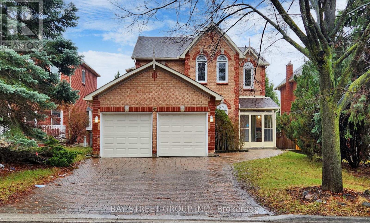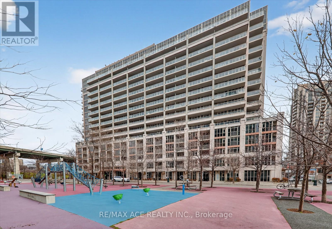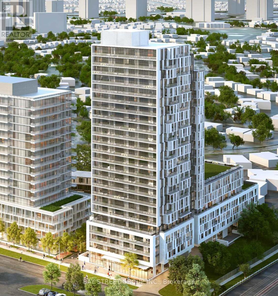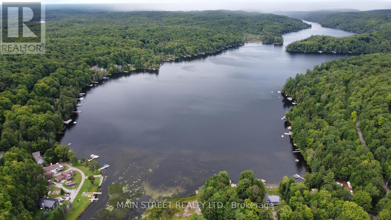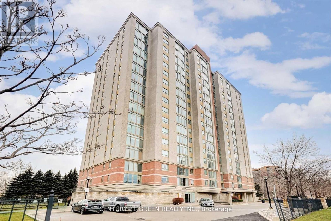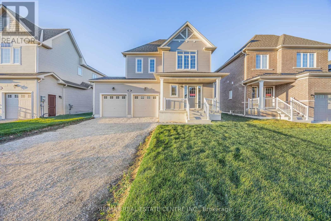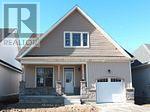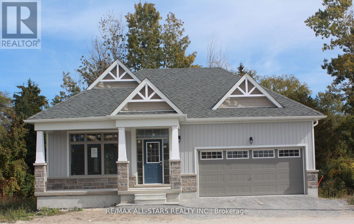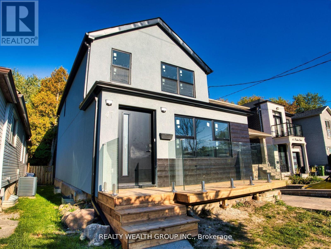4199 Major Mackenzie Drive
Markham, Ontario
Luxury Townhouse by Renowned Builder "Kylemore' 2108 sq. ft, 10' ceiling on Main floor, 9' on upper floor, Spacious Kitchen with Nice Pantry, High End Built In Sub Zero/Wolf S/S Appliances, Quartz Counters, Breakfast Bar. Gas fireplace,Open Concept Family Room with H/Wood Floors & W/O to Deck. Huge Living/Dining Room, H/Wood Floor, Modern design and layout.2 Gar Garage & Driveway Close to Amenities, Excellent School District, Public Transit, Community Centre, Public Transit. (id:61852)
Homelife Landmark Realty Inc.
532 - 250 Wellington Street W
Toronto, Ontario
1 Bed, 1 Shared Bath Condo Downtown Convenient To King St Restaurant, Queen St Shopping Financial District, Rogers Centre And Gardiner. Walk To St Andrews Stn In Minutes. Hardwood, Granite Counters, Separate Den. 24 Hour Concierge, Gym, Rooftop Deck, Lap Pool, Internet Included! (id:61852)
Homelife/future Realty Inc.
132 - 18 Elsa Vine Way
Toronto, Ontario
Modern, bright and spacious unit with upgraded kitchen and stainless steel appliances. Kitchen has a pantry. New vinyl floor on main level, unit professionally painted. New recessed pot lights. Parking in front of the unit. Fully fenced private backyard. Desirable North York area with close proximity to subway, hospital, schools, banks and GO station. Walking distance to supermarket. (id:61852)
Right At Home Realty
511 - 39 Pemberton Avenue
Toronto, Ontario
**Top-Ranked School---Earl Haig SS**Great Location--------------DIRECT ACCESS TO FINCH SUBWAY THRU-OUT UNDERGROUND PATH***Unobstructed---East---View & Just Off Yonge St(Convenient Location to Yonge St Shopping & Yonge/Finch Subway)***Spacious 902 Sq.Ft + 2Bedrms/2Washrms + ONE(1) PARKING + ONE(1) LOCKER Included & Functional Layout-----Ideal/Split Bedrooms Floor Plan for Privacy and Practicality***Welcome to a desirable condo unit in the heart of north york, located at the prime of Yonge and Finch neighbourhood. This unit offers a warm and inviting atmosphere with an open concept living/dining rooms, and easy access to an open balcony, and enclosed kitchen area, featuring All-Inclusive Maintenance Fee covering all utilities except a cable tv/internet. Enjoy the benefit of inclusive maintenance fees, plus building features/amenities including concierge, gym, party room and visitor parkings. Set in the heart of Yonge & Finch, offering unmatched connectivity, with shops, restaurants, parks , and multiple transit options(TTC, Viva, GO Bus)--------------This unit is perfectly move-in condition to enjoy your family life------------Recent Updates(SPENT $$$) : New Kitchen Cabinet(2025), New Countertop(2025), New Backsplash(2025), New Sink(2025), New Hoodfan Over Stove(2025), New Shower Head and Sink Tap and Exhaust Fans(Bathroom), Freshly Painted(2025)--------Sparking & Super Clean Condition (id:61852)
Forest Hill Real Estate Inc.
1528 Knareswood Drive
Mississauga, Ontario
Bright and spacious bungalow situated on a generous 91 x 191 ft lot in sought-after Lorne Park. Features a functional single-level layout with large sun-filled rooms and a finished basement. Located on a quiet, tree-lined street with convenient access to QEW, parks, trails, the lake, and Port Credit Village. Close to Lorne Park Secondary School. Room measurements and floor plan are provided in the attached documents. (id:61852)
Freeman Real Estate Ltd.
306 - 8010 Derry Road
Milton, Ontario
Attention Fist Time Home Buyers & Investors. stylish, maintenance-free living in this beautiful ONE PLUS ONE suite W TWO BATHROOMS at the new Connectt Condominiums. This bright and spacious unit features an open-concept layout with large windows that illuminate the suite with natural light and showcase stunning, unobstructed views of the Milton Escarpment, a perfect setting for enjoying beautiful evening sunsets. The modern kitchen features elegant finishes, and stainless steel appliances, including a fridge, stove, dishwasher, microwave, and stackable washer/dryer. This suite truly stands out! Residents enjoy exceptional amenities including a fitness center, rooftop terrace, outdoor pool, party room, lounge areas, and concierge service. The unit includes 1 Owned Parking Space and 1 Owned Locker. You are moments away from the Milton Hospital, Milton Sports Centre, the proposed Wilfrid Laurier University campus, Milton Mall, and major Grocery Stores. Enjoy proximity to the Milton GO Station and quick access to Highways401 & 407. This location truly offers many options nearby! (id:61852)
Royal LePage Real Estate Services Ltd.
56 Brennan Avenue
Barrie, Ontario
Welcome home! This new custom-built home is set in a desirable waterfront community, flooded with natural light on all levels and thoughtfully designed throughout. Open-concept main level is designed for everyday living and entertaining. The sun-filled living room features custom built-ins and a stunning gas fireplace, perfect for relaxing evenings or hosting family and friends.The heart of the home is the gorgeous custom kitchen with quality finishes, generous cabinetry and a walk-in pantry, seamlessly connected to the main living spaces. Main-floor office provides a quiet place to work or study, while the mudroom off the garage keeps daily life organized. Upstairs, enjoy the ease of second-floor laundry with extensive built-in storage and 4 spacious bedrooms for the whole family. The primary bedroom features a large walk-in closet and a private ensuite retreat. Second bedroom features a private ensuite, while the remaining two share a Jack & Jill bath. This home offers comfort, style, and space in a sought-after location close to the waterfront, parks, and all amenities. (id:61852)
Century 21 B.j. Roth Realty Ltd.
77 Glovers Road
Oshawa, Ontario
Welcome to 77 Glovers Rd. This beautiful 3+1 bedroom, 3 bathroom detached large corner lot with plenty of parking is perfect for a big family. It has 3 nice-sized bedrooms; the master bedroom has a 2-piece 2PC and a walk-in closet! Recently renovated bathrooms. A Bonus Main Floor Office! Bright kitchen with bay window and breakfast bar Basement With Sep. Ent. And Its Own Full Bathroom And Kitchenette Ideal for an in-law unit! Great location! Come and see it for yourself. located in the central of Oshawa just outside Durham College and close to the 407, steps to transit, parks, conservation area, shopping, groceries, and Costco. Very close to the university, shops, and restaurants. Included: Existing Stove, Fridge, Range Hood. Clothes Washer & Dryer, Electrical Light Fixtures (id:61852)
Century 21 Innovative Realty Inc.
160 Twyn Rivers Drive
Pickering, Ontario
Welcome to this beautifully designed detached home in Pickering's desirable Rougemount community. The spacious layout features a bright living and dining area complemented by a large family room, creating the perfect setting for both everyday living and entertaining. Upstairs, you'll find four generously sized bedrooms and two full baths, including a primary suite with a luxurious ensuite retreat. Ideally situated within walking distance to top-rated schools and just minutes from Highway 401, the GO Station, shopping, parks, and the Toronto Zoo, this home offers the perfect blend of comfort, convenience, and lifestyle. (id:61852)
Royal LePage Ignite Realty
2 Marilyn Street
Caledon, Ontario
A great opportunity to build your own custom home or homes (two) in the heart of Caledon east. A desirable neighborhood with all existing city services including Gas, Hydro, Municipal water and drainage. You can have 65- and 67-feet frontage with 137 Ft Depth perfect to have your customized luxurious residence with approved severance and site-ready conditions. Permits to construct a stunning custom home/s approximately 5,000 sq ft each with double or Triple car garage. Currently an occupied old home (will be demolished by the seller before closing). A perfect location with Vibrant community with walking distances to school, Community centre, parks and much more................ (id:61852)
RE/MAX Gold Realty Inc.
21 Bellini Avenue
Brampton, Ontario
Rare Opportunity to Build Your Dream Home on a 2+ Acre Lot in Brampton! Premium 2+ acre building lot nestled among million-dollar estate homes. Excellent frontage and surrounded by similar estate properties, offering a private and prestigious setting. Services available include gas, water, and hydro. Conveniently located near the new Gore Meadows Recreation Centre and Library, schools, and all amenities. Easy access to main roads and major highways. One of the few remaining lots available on this exclusive street - don't miss out! (id:61852)
RE/MAX Realty Services Inc.
34 Fraser Street
Markham, Ontario
Beautiful, Cozy, Newly Renovated Basement ApartmentBright and well-maintained unit in a very quiet neighbourhood, backing onto a scenic park. Convenient location-2 minutes to Bayview Ave and Highway 407, and close to schools, shopping, and transit.Features:Spacious, fully renovated living spacePrivate entranceEasy access to amenitiesPeaceful and safe areaExtras Included:StoveRange fanRefrigeratorPrivate washer & dryer (not shared) , the furniture includs queen size bed /table, and chairs (id:61852)
Bay Street Group Inc.
205 - 801 Bay Street
Toronto, Ontario
Spacious 1+1 Bedroom, 2 Bathroom Suite at The Royalton! Excellent investment opportunity with rental income in a highly sought-after building. This bright and functional layout features a true 1-bedroom plus a large den and two full bathrooms, offering outstanding flexibility for working from home or accommodating guests. The den comfortably fits a bed and can function as a true second bedroom. The former sunroom area off the living room provides an additional workspace or lounge area, while the separate in-suite laundry room offers extra storage and convenience. The primary bedroom includes a private ensuite. The unit features floor-to-ceiling windows, a generous open-concept living and dining area, and a full-sized kitchen with ample cabinetry, breakfast bar, and updated stainless steel appliances. A well-maintained suite in a prime Toronto location, steps to transit, shopping, groceries, restaurants, major hospitals, and nearby universities. Walking distance to all daily necessities - a true 10/10 location. Currently tenanted. (id:61852)
Keller Williams Portfolio Realty
68 Wheatland Drive
Cambridge, Ontario
!!This Stunning well-maintained detached home features 3 spacious bedrooms, a cozy rec room in the basement, and a large, inviting deck in the backyard perfect for relaxation and entertaining. With its bright and functional layout, this home offers the ideal blend of comfort and style. Situated in a quiet, family-friendly neighborhood, its just minutes from local amenities, schools, and parks. Don't miss your chance to make this charming property your new home!! (id:61852)
RE/MAX President Realty
4806 - 8 Interchange Way
Vaughan, Ontario
Festival Tower C - Brand New Building (going through final construction stages) 628 sq feet - 1 Bedroom plus Den ( Den has a door and a window and may be used as a 2nd Bedroom) & 2 bathroom, Corner Unit with Full Wrap Around Balcony - Open concept kitchen living room, - ensuite laundry, stainless steel kitchen appliances included. Engineered hardwood floors, stone counter tops. (id:61852)
RE/MAX Urban Toronto Team Realty Inc.
Main & 2nd Level - 26 Whiting Avenue
Oshawa, Ontario
Main Floor/2nd level 1 bedroom for rent with shared kitchen, shared bathroom and shared laundry room. Property situated in the Lakeview Community of Oshawa, situated on a Huge Lot Of Land And overlooking greenery With Huge Windows. Ample Parking. Close To Oshawa Lake Beach And Marina, Public Transportation And Picnic Areas. Basement & Upper Floors Rented Out. Tenants will Pays 1/3rd Of All Utilities. (id:61852)
RE/MAX Hallmark First Group Realty Ltd.
1813 Gerrard Street E
Toronto, Ontario
Upper Beach Home Meets Leslieville, Best Of Both! Bowmore School (French Immersion), Parks Galore, Zip To Downtown/Uptown Or Beach. Transit At Doorstep. Natural Light This Home Offers A Secluded Backyard Oasis, .Open Concept Main Floor W/Fireplace & Walk-Out To Deck. 2 Good Size Bedrooms, With No Carpet In The Whole House With 1 Washroom & Beautiful Woods At Back Yard, Public Transit, Schools, Parks. (id:61852)
RE/MAX West Realty Inc.
21 - 72 Dusay Place
Toronto, Ontario
Looking for a single professional for this beautifully furnished unit on a long-term lease. All inclusive- Heat, water and hydro included in the lease. Very nice landlord living upstairs. (id:61852)
Right At Home Realty
1719 - 1 Quarrington Lane
Toronto, Ontario
Welcome to Crosstown Condos, a newly built, master-planned community designed for modern urban living. This bright and stylish 1+Den, 1-bath suite offers a smart open-concept layout with floor-to-ceiling windows that flood the space with natural light. Enjoy clear north-facing views from your spacious private balcony, perfect for morning coffee or evening unwinding. The versatile den is ideal for a home office or study, while the sleek kitchen and living area provide both functionality and flow-perfect for everyday living or entertaining. Residents will enjoy access to an impressive collection of premium amenities, including a fully equipped fitness centre, basketball court overlooking the front promenade, dedicated kids' party/playroom, co-working lounge, art studio, residents' lounge, pool room, café, pet washstation, rooftop barbecue area, dining/party room, and a table games room & 24Hr Concierge.(Amenity availability may be subject to completion by the builder.) Ideally located steps from the soon-to-open Eglinton Crosstown LRT and offering quick access to the DVP, this vibrant community delivers unmatched convenience, connectivity, and lifestyle. (id:61852)
Blue Door Realty Group Inc.
Unknown Address
,
Luxury 5 Star Condo at Yonge & Bloor in the heart of downtown Toronto. One of the best layout of 1 bedroom unit. 20ft Lobby Furnished w/Hermes state of the Art. Bright & Spacious, 9ft ceiling with upgrade ceiling light on bedroom and Living room, kitchen Backsplash and Fresh paint. Laminate floor with High End European Appliances, Ceiling to floor window, Quartz countertop. Fully Equipped Gym, Outdoor Swimming Pool, Top Lounge, Step to Yonge /Bloor Subway Station, Yorkville, Easton Centre, Restaurants, U of T, Public transit and all Amenities. (id:61852)
Century 21 Leading Edge Realty Inc.
14182 Highway 50
Caledon, Ontario
Prime Highway Commercial Opportunity On A Busy High-Traffic Road In Caledon Featuring A 1.38-Acre Lot Zoned CH (Highway Commercial), Offering Excellent Visibility And Accessibility For Investors Or Owner-Operators. The Zoning Permits Used Car Sales (No Truck Parking Or Repair Allowed), Making It Ideal For Automotive-Related Retail Uses. The Property Is Partially Fenced And Strategically Located Along A Well-Traveled Corridor In A Growing Market, Presenting Strong Long-Term Investment Potential. (id:61852)
Homelife/miracle Realty Ltd
4805 - 8 Interchange Way
Vaughan, Ontario
Festival Tower C - Brand New Building (going through final construction stages) 452 sq feet - 1 Bedroom & 1 bathroom, Balcony - Open concept kitchen living room, - ensuite laundry, stainless steel kitchen appliances included. Engineered hardwood floors, stone counter tops. 1 Locker Included (id:61852)
RE/MAX Urban Toronto Team Realty Inc.
3280 Chandler Drive
Scugog, Ontario
Welcome to this waterfront Sunrise Beach bungalow, perfectly situated on a quiet street along a canal with lake access. Set on an extra-deep 390-foot lot, this well-maintained home features a private boat slip and a walkout to a large deck-ideal for enjoying peaceful water views and stunning sunrises. Inside, you'll find an updated kitchen, three generous-sized bedrooms, and a 2-piece ensuite in the primary bedroom. Walk out from the Great Room that overlooks the picturesque backyard and canal, creating a bright and inviting living space. Additional highlights include loads of parking, a detached garage, and a high-and-dry cemented crawl space offering excellent storage. A fantastic opportunity for relaxed waterfront living, year-round. (id:61852)
Right At Home Realty
5 - 49 Red Robin Way
Toronto, Ontario
Welcome to this 3-bedroom furnished townhouse, with a private entrance, offering the main and second floors for lease. Featuring an enclosed porch and comfortable, well-arranged living areas perfect for family life. Parking is included, and visitor parking is available nearby. Located in a friendly, family-oriented neighbourhood close to public transit, schools, community centre, parks, and shopping, offering convenience and a strong sense of community. This home provides a perfect balance of comfort, functionality, and easy access to all local amenities. (id:61852)
Skybound Realty
A405 - 275 Larch Street
Waterloo, Ontario
Ideal for investors, young professionals, or first-time buyers, this centrally located 2+1- bedroom, 2-bathroom offers a modern and convenient lifestyle. Situated just steps away from Wilfrid Laurier University and a short walk to the University of Waterloo, this approx. 800 sq. ft., less than 5 year old unit includes a spacious balcony and comes fully furnished (as is). Premium Features: Stainless steel appliances, in-suite laundry, and high-end finishes throughout. Secure Living: Security monitoring and video surveillance for peace of mind. Perfect for Students & Professionals: Excellent rental potential in a high-demand location. Whether for self-use or as a lucrative investment, this property offers unmatched value in one of Waterloo's most sought-after areas. Don't miss out on this exceptional opportunity! (id:61852)
Homelife Silvercity Realty Inc.
45 Ritchie Drive
East Luther Grand Valley, Ontario
This bright, recently refreshed, large 2-bedroom walk-out basement apartment in Grand Valley gives you more than the typical lower unit. You'll enjoy a spacious living area with above-grade windows that bring in plenty of natural light, a full kitchen with ample room to cook, and a surprisingly spacious bathroom. Ensuite laundry keeps day-to-day life easy, and the walk-out design helps the space feel open and comfortable instead of closed in. (id:61852)
RE/MAX Real Estate Centre Inc.
7 South Court Street W
Norwich, Ontario
Welcome to 7 South Court Street W in Norwich - a refined bungalow-style end unit townhouse where modern design meets small-town charm. This elegant 2-bed, 1-bath residence is quietly tucked away on a quiet road, offering both privacy and sophistication just 20 minutes from Woodstock and 30 minutes to London. Step inside to soaring 9-ft ceilings, a spacious foyer with direct garage access, and a versatile front bedroom perfect for a guest suite, office, or nursery. The open-concept living space showcases a gourmet kitchen with quartz countertops, custom cabinetry, stainless steel appliances, and a central island, flowing seamlessly into a light-filled living area. From here, walk out to your private deck - an ideal retreat for relaxing evenings or weekend entertaining. The primary suite is complete with dual closets, a large window, and a spa-inspired 4-piece cheater ensuite. The lower level offers a bath rough-in and unlimited potential to design additional living space to your taste. Perfectly positioned near Norwich's finest amenities, schools, and parks, this residence blends comfort, convenience, and timeless style. An exceptional opportunity to own a luxury bungalow townhouse in one of Oxford County's most desirable communities. (id:61852)
Exp Realty
1573 Dylan Street
London East, Ontario
Welcome to 1573 Dylan St, London !!! 4+ year New Detached Home with 9 Feet Ceiling on Main Floor. Double height ceiling foyer, Open concept main level with hardwood flooring, quartz countertops in the kitchen, stainless steel appliances, Centre Island in the kitchen, Laundry on the main floor, 2 bedroom basement with 9 Feet Ceiling and separate entrance done by the builder, separate laundry in the basement, large master bedroom with 5 pc ensuite and walk-in closet, Stone double wide drive with parking for 4 plus the 2-car garage. Over 4000 Sq ft of Living Space. Upper Tenants Pay $3000/- per month +70% Utilities & Basement Tenants Pay $1500/- Per Month + 30% Utilities. Great Investment $4500/- Cash Flow Every Month. Location is 7 mins drive to Western University & 5 mins drive to Fanshawe University. Close to Walmart, Hospital, 401, Schools . (id:61852)
RE/MAX Realty Services Inc.
3811 - 8 Interchange Way
Vaughan, Ontario
Festival Tower C - Brand New Building (going through final construction stages) 543 sq feet - 1 Bedroom plus Den & 1 Full bathroom, Balcony - Open concept kitchen living room, - ensuite laundry, stainless steel kitchen appliances included. Engineered hardwood floors, stone counter tops. 1 Locker Included (id:61852)
RE/MAX Urban Toronto Team Realty Inc.
67 Sutherland Avenue
Brampton, Ontario
Fantastic bungalow on a 70-ft lot! Features a modern eat-in kitchen with oak cabinetry, pot drawers, marble backsplash, and skylight. Warm and inviting living room, plus three spacious main-level bedrooms with hardwood floors. Finished basement with separate entrance includes two bedrooms and a versatile den, offering flexible living arrangements-ideal for first-time buyers or future rental potential. Updated washrooms, fresh paint, landscaped yard, carport, and close to schools, shopping, and transit. (id:61852)
Royal Canadian Realty
3511 - 8 Interchange Way
Vaughan, Ontario
Festival Tower C - Brand New Building (going through final construction stages) 543 sq feet - 1 Bedroom plus Den & 1 Full bathroom, Balcony - Open concept kitchen living room, - ensuite laundry, stainless steel kitchen appliances included. Engineered hardwood floors, stone counter tops. (id:61852)
RE/MAX Urban Toronto Team Realty Inc.
11960 Yonge Street
Richmond Hill, Ontario
Attention: Investor or Builder, Great Opportunity To Own A Premium Large Lot On Yonge St Surrounded By A Townhouse Complex. Close To A Major Shopping Mall & Golf Course. Purchaser To Verify The Potential Commercial Rezoning And Redevelopment Possibility For Doctors, Lawyers, Daycare Centre Etc. Renovated Home With Rental Income. Ample Parking. Fantastic Location. Ask Listing Agent For Current Zoning And Usage. (id:61852)
Mehome Realty (Ontario) Inc.
5i5j Realty Inc.
1313 - 10 Abeja Street
Vaughan, Ontario
Welcome to urban luxury in the highly sought-after Abeja District! This pristine condo unit offers a rare combination of space, convenience, and premium finishes. Boasting 3 spacious bedrooms and 2 modern bathrooms, this suite is perfectly designed for families, professionals, or investors seeking a high-value property. Includes 2 parking spots! A true premium in condo living, offering unmatched convenience and value. Experience "La Dolce Vita" with unparalleled access to Vaughan's best amenities. You're just steps from Vaughan Mills Shopping Centre and minutes away from major landmarks including Canada's Wonderland and the Cortellucci Vaughan Hospital. Commuting is a breeze with easy access to Highway 400 (just 3 minutes away), and multiple transit options including YRT bus routes right at your doorstep, connecting you quickly to the Vaughan Metropolitan Centre (VMC) TTC subway station. Enjoy a complete, luxury lifestyle without leaving the building. The Abeja District offers an array of state-of-the-art facilities, including: A fully-equipped Fitness Centre and Yoga Room, A dedicated Wellness Spa (featuring a plunge pool and infrared sauna), An Artist Studio and Theatre Room, A Lounge/Party Room and a dedicated Work Hub, Pet Spa, Inviting Outdoor Terraces and a Rooftop Terrace with BBQ and dining areas. With its generous layout, premium features, and a location that puts you in the center of a buzzing cultural and retail hub, this unit offers more than a home-it's a lifestyle upgrade. Don't miss this exceptional opportunity! (id:61852)
Sotheby's International Realty Canada
1406 - 38 Monte Kwinter Court
Toronto, Ontario
Experience elevated living at Penthouse 1406 in The Rocket Condos - a rarely available, sun- drenched penthouse crafted for those who appreciate refined urban style. This sophisticated, south-facing 2-bedroom residence soars with over 9' ceilings and sweeping east-to-west panoramic views, creating a luminous, airy ambiance that sets it apart from anything else in the building. Inside, the suite has been thoughtfully upgraded with premium luxury vinyl flooring, an enhanced designer kitchen complete with upgraded cabinetry, quartz counters, and a full-height slab backsplash. Stainless steel appliances, ensuite laundry, sleek pot lighting, and floor-to-ceiling windows with modern roller shades all contribute to a polished, contemporary feel. Residents enjoy an impressive array of amenities, including a 24-hour concierge, a fully equipped fitness centre with yoga and aerobics studio, a chic party lounge with private catering kitchen, an outdoor terrace with BBQs, and beautifully landscaped grounds designed for relaxation. Perfectly positioned with TTC access quite literally at your doorstep, steps from Wilson Station, and just moments from Yorkdale Shopping Centre, Costco, top dining, and major commuter routes (401, 400 & Allen Rd). High-speed internet is included, with paid visitor parking available. Penthouse 1406 offers the rare blend of comfort, convenience, and elevated style - a standout opportunity in one of Toronto's most connected neighbourhoods. (id:61852)
Harvey Kalles Real Estate Ltd.
1919 - 1 Quarrington Lane
Toronto, Ontario
Welcome to Crosstown Condos, a newly built, master-planned community designed for modern urban living. This bright and stylish 1+Den, 1-bath suite offers a smart open-concept layout with floor-to-ceiling windows that flood the space with natural light. Enjoy clear north-facing views from your spacious private balcony, perfect for morning coffee or evening unwinding. The versatile den is ideal for a home office or study, while the sleek kitchen and living area provide both functionality and flow-perfect for everyday living or entertaining. Residents will enjoy access to an impressive collection of premium amenities, including a fully equipped fitness centre, basketball court overlooking the front promenade, dedicated kids' party/playroom, co-working lounge, art studio, residents lounge, pool room, café, pet wash station, rooftop barbecue area, dining/party room, and a table games room & 24Hr concierge. (Amenity availability may be subject to completion by the builder.) Ideally located steps from the soon-to-open Eglinton Crosstown LRT and offering quick access to the DVP, this vibrant community delivers unmatched convenience, connectivity, and lifestyle. (id:61852)
Blue Door Realty Group Inc.
153 Strachan Avenue
Toronto, Ontario
Presenting a once-in-a-generation opportunity in the heart of Downtown Toronto: Permits in place to build the tallest home in all of Toronto at 18 meters (59 feet)! This is the future home of an architectural landmark that will redefine luxury, exclusivity, and urban stature. With unprecedented approvals for a four-storey, five-level freehold residence featuring voluminous 11.5-foot ceilings on every level, along with a sixth-level rooftop terrace offering spectacular 360-degree views of the Downtown skyline and Trinity-Bellwoods Park, this site provides an unparalleled platform for creating a world-class statement of scale, design excellence, and global prestige. An opportunity like this is exceptionally rare -- a true unicorn -- and genuinely unrepeatable! Set on a 24 x 120 foot lot with a wide rear lane, this property includes approved permits for a total build of approximately 7,800SF. Plus potential for a 1,000SF rooftop terrace. The main residence offers approximately 5,200SF above grade across four floors, a 1,340SF raised lower level with dramatic entry with double height ceilings, a 700 SF second-level Lane House, and a 700SF pull-through garage with parking for up to four vehicles. Construction can begin immediately, with full plans and budgeting available and established builders standing bye. The approved design supports a flexibility of uses including a 2,680SF + 1,000SF rooftop multi-level owner's residence with elevator access, alongside separate 1,340SF and 2,680SF suites ideal for multi-generational living or strong rental income potential. Structural steel and concrete construction with heated floor throughout-rare in residential builds-provides exceptional sound, fire, and vibration performance. Located beside $7,000,000+ homes and minutes to Trinity-Bellwoods Park, Ossington, Queen West, King West, the Financial District, Lake Ontario, the Gardiner, and Billy Bishop Airport. See feature sheet for further details. (id:61852)
Harvey Kalles Real Estate Ltd.
167 Forest Creek Drive
Kitchener, Ontario
For Lease Detach home with Walkout Basement. This home offers 3+1 bedroom 4 bathroom, 9' ceiling on the main floor.The master bedroom features a luxury tiled walk in glass shower ensuite and spacious walk-in closet. This home is upgraded lighting package, baseboard, trim throughout, and offers a carpet free main floor with ceramics, hardwood and upgraded granite countertops and kitchen back splash. Recently, setting up large deck easily access well maintained backyard. You are also within walking distance to excellent schools, trail sand parks. Just a short drive to the highway 401, many amenities, Conestoga College and so much more.-Included Water Softener (High Quality), Water purifier(High Quality). Pictures from previous Listings (id:61852)
Ipro Realty Ltd.
87 Summitgreen Crescent
Brampton, Ontario
Welcome to the gorgeous Detached 4 Bedrooms, Featuring 9' Ceiling, Kitchen With High End S/S Appliances, Main Floor Laundry, Oak Staircase Leading Up To And Loft/Computer Area & Walk-Out To Balcony, Master Bedroom Has 5 Pc Ensuite, Great Location Close To Shopping Mall, School, Transit, Park In Front Of The House. (id:61852)
Homelife Silvercity Realty Inc.
37 Woodhaven Avenue
Aurora, Ontario
Stunning 5-bedroom modern house situated in Aurora Estates Woodhaven Community. Premium, Ravine, Corner Lot with Open Concept Main Floor 10" Ceilings Floor Pot lights throughout Designer. Inspired Kitchen w/ Your Eat-In Kitchen to a newly Build Outdoor Deck W beautiful ravine view on both sides. The contemporary design perfectly complements the beautiful neighborhood, offering both style and comfort. The spacious layout and high-end finishes make it an ideal family home, while the surrounding area adds an extra touch of charm and tranquillity. It's a perfect blend of modern living in a picturesque setting. (id:61852)
Homelife Frontier Realty Inc.
31 Cavalry Trail
Markham, Ontario
Location! Location! Location! This is a detached house with a double garage that underwent a comprehensive renovation last year, situated in the highly sought-after Markham community. The house features an open-concept layout, offering spacious and well-lit rooms. There are a total of four bedrooms located on the second floor, along with a basement apartment with a separate entrance. The property is equipped with chandeliers, 1 year old flooring, staircases, a modern kitchen, and contemporary bathrooms. The wooden staircase with iron railings adds a touch of luxury. Entering through the double garage leads to the basement/laundry room, which further connects to the backyard. There is a wooden patio and a stone driveway. There is no sidewalk, and four cars can be parked on the townhouse driveway. It is just a few minutes' drive from top-tier schools, including St. Justin Martyr School, Buttonville Public School, Unionville High School, and St. Augustine High School. Minutes To Top Ranked Schools - St Justin Martyr, Buttonville Elementary Schools, Unionville High, St Augustine High. Walk To T&T supermarket, King Sq Mall. Minutes To 404/407. , Costco, First Markham Place, Restaurants, Shopping, Public Transportation, Trails And Much More! (id:61852)
Bay Street Group Inc.
706 - 35 Bastion Street
Toronto, Ontario
Welcome to your sky-high dream home! This expansive 2-bedroom plus den suite on the 7th floor offers a rare combination of space, function, and style-featuring one of the most practical, flexible layouts available. Take in spectacular east View with 164 sq ft private balcony. The Large unit with 2 Bedrooms, Den, Kitchen and Large Living Space is an ideal unit for families or individuals. Inside and out, convenience is built into every detail. The unit includes an oversized private locker located in the ground floor and a parking spot in P2, making storage effortless and daily life a breeze. Plus, you'll enjoy ultra-low maintenance fees without sacrificing luxury. Indulge in a full suite of premium amenities-including an outdoor pool, fitness center, media room, sauna, and a sleek, modern party room perfect for hosting. Located in the heart of vibrant Fort York, you're just steps from Liberty Village, THE WELL, grocery stores, scenic parks, trendy cafés, restaurants, and local pubs. With the QEW, Union Station, Rogers Centre, Budweiser Stage, Exhibition Place, and the CNE only minutes away, this location puts the best of the city at your fingertips. This isn't just a condo-it's a lifestyle. A perfect blend of comfort, convenience, and urban excitement is waiting for you. (id:61852)
RE/MAX Ace Realty Inc.
1112 - 188 Fairview Mall Drive
Toronto, Ontario
* Furniture provided! SAVE ON MOVING and BUYING* New Condominium next to Fairview Mall* Large 1 Bedroom with large closet and Den with New Appliances. Unobstructed South Views with plenty sunlight. 9" Floor to Ceiling Windows. Open Concept Modern Kitchen. Large balcony. Excellent Location Steps to Fairview Mall, T&T Supermarket, LCBO, Cineplex, and Seneca College, Minutes to 401, 404, DVP, & minutes walk to Don Mills Subway Station (TTC). Enjoy top building amenities: Party room, Pool table, Coworking space, Gym, Rooftop garden & Guest suite (id:61852)
Bay Street Group Inc.
1037 Andek Trail
Highlands East, Ontario
Stunning Newly Built 3-Bedroom Bungalow on 4.8 Acres with Private Dock on Salerno Lake. Discover your own private retreat with this beautifully crafted bungalow offering 3 bedrooms, 2 bathrooms, and an expansive wrap-around deck overlooking Salerno Lake. Situated on 4.8 acres, this property provides exceptional privacy, natural beauty, and endless outdoor enjoyment. The main level features an open-concept layout with large windows, bringing in abundant natural light and serene lake views. A walkout basement offers additional living space and easy access to the outdoors. A unique "guest glamping" area is tucked beside a soothing natural waterfall-ideal for visitors or a quiet hideaway. Enjoy direct access to the water from your private boat dock. Short-term rental available. This rare offering combines modern comfort with the tranquility of lakeside living-perfect as a seasonal getaway or year-round retreat. (id:61852)
Main Street Realty Ltd.
1103 - 200 Burnhamthorpe Road E
Mississauga, Ontario
Welcome to a stunning, immaculate, and spacious open-concept 2-bedroom, 2-bathroom corner unit with panoramic views in the heart of Mississauga. This bright home features a modern kitchen with sought-after windows and a movable island. The living and dining area boasts floor-to-ceiling windows and a Juliet balcony overlooking an unobstructed cityscape-no blocked views. With no carpets throughout, the home is both stylish and easy to maintain. Ideally located close to parks, ravines, Square One, highways, theatre, dining, and schools. All utilities are included in the condo fees. (id:61852)
Century 21 Green Realty Inc.
238 Mckenzie Drive
Clearview, Ontario
Set up in the friendly community of Stayner, this bright two-storey home gives you 3 bedrooms, 3 bathrooms, and the kind of layout that works for real life. The main floor feels open and easy, with connected living, dining, and kitchen space so you can cook, eat, and relax without being boxed into separate rooms. The kitchen brings a clean, modern look with two-tone cabinetry and stainless steel appliances, plus the function you actually want day to day. Luxury vinyl plank and ceramic tile through the main level keep it durable and low maintenance. Upstairs, laundry sits right where it should, close to the bedrooms. The primary bedroom gives you a walk-in closet and a private ensuite with double sinks and a full-size shower. Two additional bedrooms offer flexible space for kids, guests, or a home office. You also get a two-car garage with a separate entrance, which is a big help for storage and everyday convenience. When you want to get out, Stayner keeps you close to parks, schools, and community events, with Barrie, Collingwood, and Wasaga Beach all an easy drive away. (id:61852)
RE/MAX Real Estate Centre Inc.
18 Schortinghuis Street
Georgina, Ontario
New home to be built in the Hedge Road Landing Active Adult Community. The Juniper Model Elevation B with lot 1355 sq ft. With reasonable monthly maintenance fees which include lawn maintenance and snow removal, a future private clubhouse and 20 x 40 in-ground pool to be constructed. An indirect waterfront property with 260 ft of private lakefront. Premium standard features including 9 ft ceilings, quartz counter tops, engineered hardwood flooring, smooth ceilings. For complete list see builder feature schedule. Paved driveway, and more! Cottage style bungalow, on a 40 ft lot. Superior design and spacious floor plans. Other models available. Reputable builder and registered with Tarion. (id:61852)
RE/MAX All-Stars Realty Inc.
38 Shelson Place
Georgina, Ontario
New home to be built in the Hedge Road Landing Active Adult Community. The McRae, Elevation B 1517 sq ft. With reasonable monthly maintenance fees which include lawn maintenance and snow removal, a future private clubhouse and 20 x 40 in-ground pool to be constructed. An indirect waterfront property with 260 ft of private lakefront. Premium standard features including 9 ft ceilings, quartz counter tops, engineered hardwood flooring, smooth ceilings. For complete list see builder feature schedule. Paved driveway, and more! Cottage style bungalow, on a 40 ft lot. Superior design and spacious floor plans. Other models available. Reputable builder and registered with Tarion. (id:61852)
RE/MAX All-Stars Realty Inc.
47 Preston Street
Toronto, Ontario
***FULLY RENOVATED GEM IN ONE OF TORONTO'S MOST SOUGT-AFTER NEIGHBOURHOODS*** This 3 Bed & 2 Bath detached home has been extensively upgraded throughout, offering quality upgrades worth of $$$$$ and showcasing exceptional details. Perfectly set among custom homes, it combines classic charm with contemporary comfort in a family-friendly, highly desirable community. Arrive to a newly built front porch that adds a curb appeal before entering the main floor, which welcomes you with a spacious foyer featuring pot lights and a smooth flow into a bright living and dining area, perfect for entertaining or family gatherings. Spacious kitchen area offers both functionality and privacy, featuring a new sliding door walk-out to the newly built deck and fully fenced backyard that provides privacy, comfort, and space for entertaining or quiet evenings. Backyard shed adds extra storage. Updated bathroom on main level adds everyday convenience. Upstairs, you'll find 3 bedrooms and an updated bathroom, creating family-friendly layout. Throughout the home, you'll find fully upgraded flooring, with hardwood throughout the living & dining area and 2nd level, complemented by ceramic tile in the kitchen, foyer, and bathrooms for lasting style and function. Fully upgraded kitchen features custom marble countertops, a designer ceramic backsplash, new faucet and stove, freshly painted cabinets, and pot lights that enhance its refined design. The home has been fully painted and features all-new lights, creating a bright and refreshed atmosphere throughout. Additional upgrades include new doors and windows, new stucco exterior and gutters, all reflecting meticulous attention to detail. Located just minutes from Lakeshore, Highview Park and schools. Easy access to the beach, Scarboro GO, Subway, Bluffs, shops, cafes, and restaurants. Experience the perfect combination of modern upgrades, lasting quality, and prime Toronto living! ***OFFERS ANYTIME*** | ***PRICED TO SELL*** (id:61852)
Realty Wealth Group Inc.
