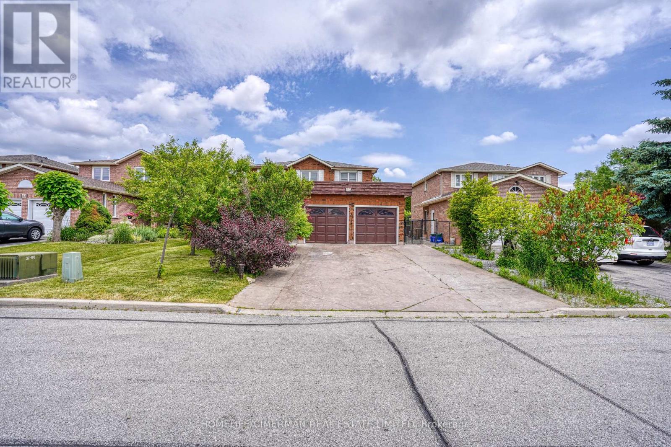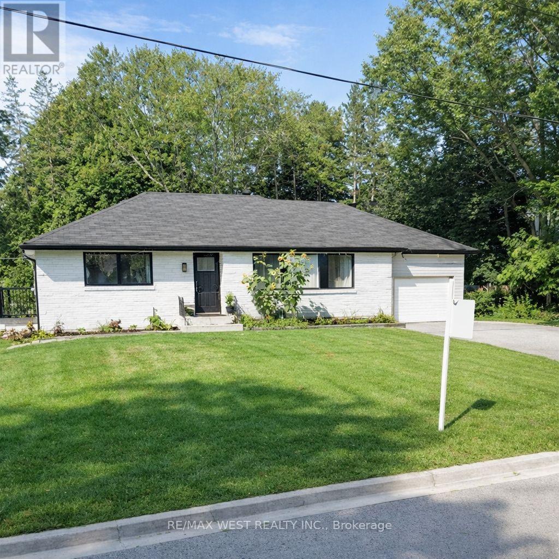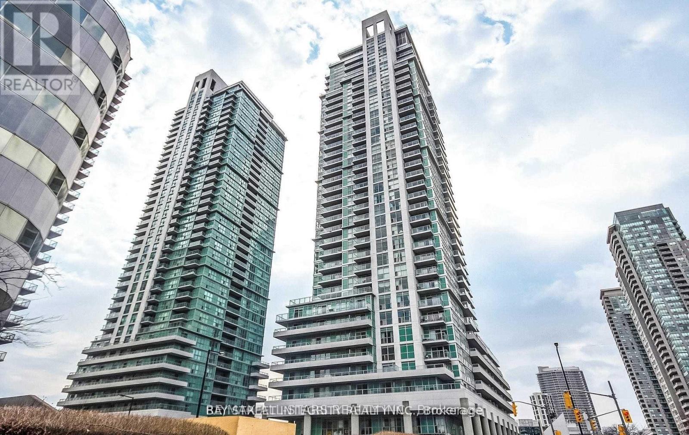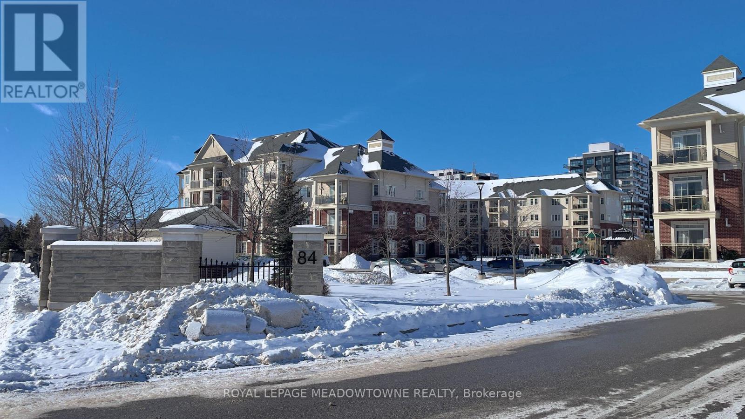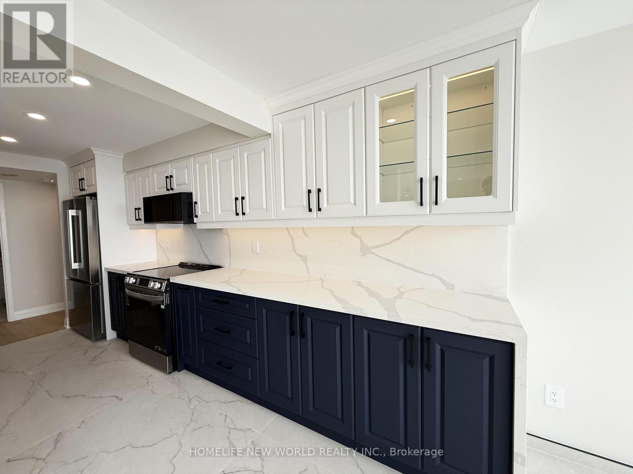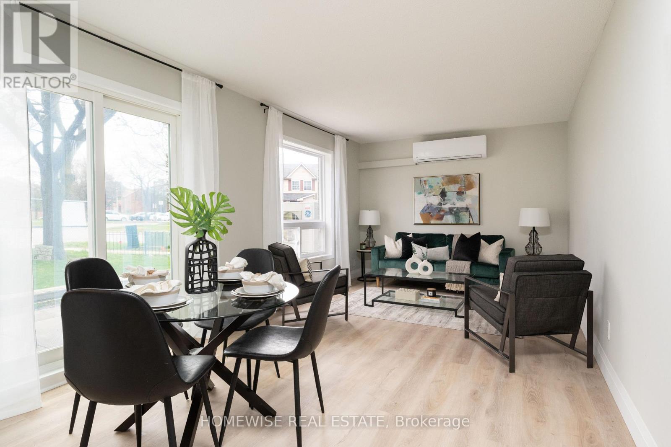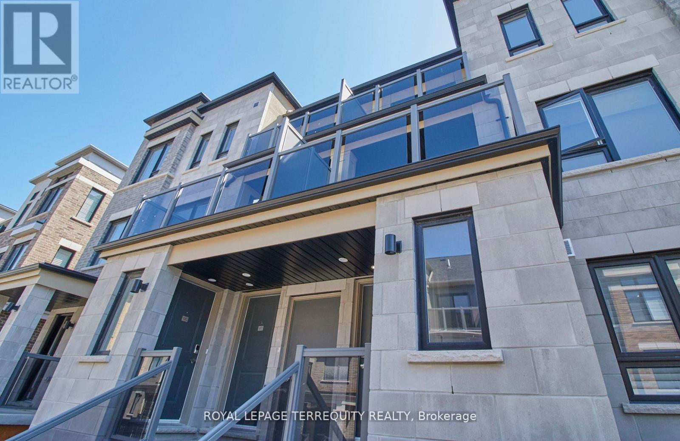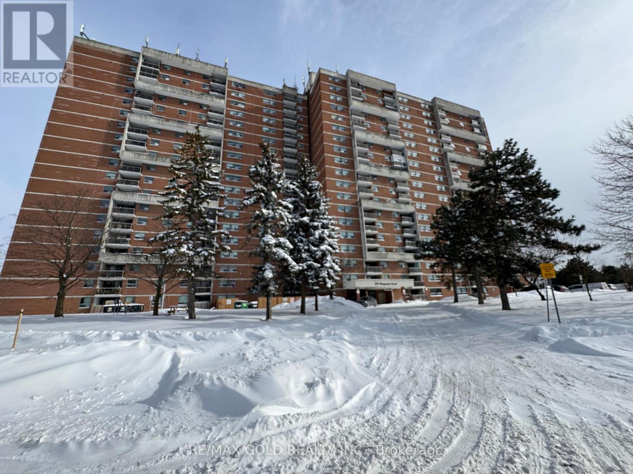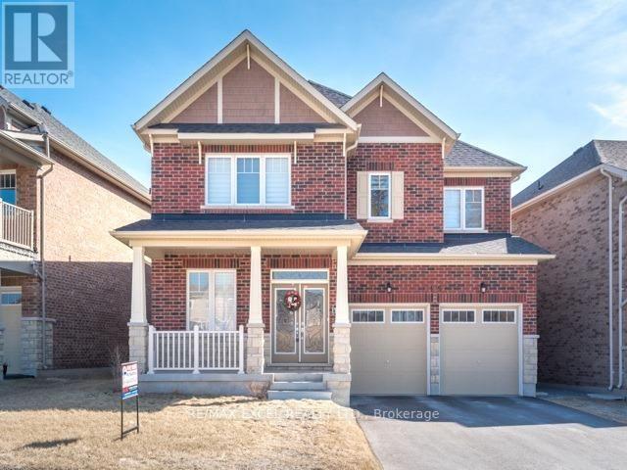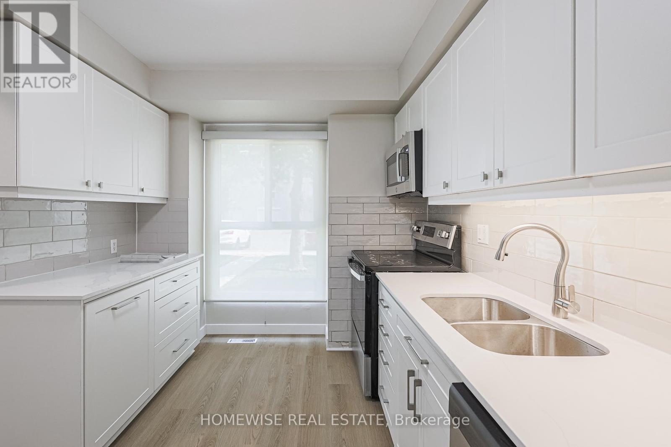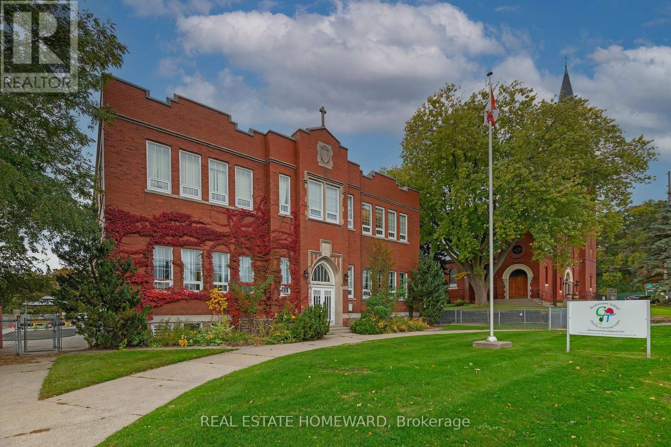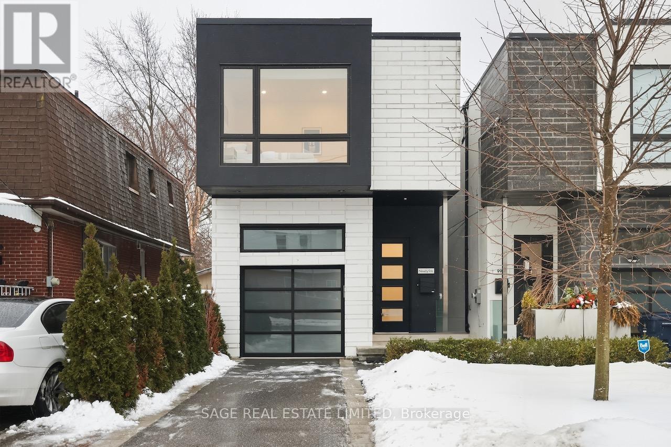40 Queenston Crescent
Vaughan, Ontario
Wow! Amazing 4+1 Bd/4 Bth Detached On Desirable Queenston Cres, In Fabulous East Woodbridge! Upgraded & Lovingly Maintained By Original Owners! Offering Approx. 3500+ Sqft Of Living Space, Excellent Layout, Gorgeous Oakdale Kitchen, Hardwood & Porcelain Flrs, Potlights, Spacious Bedrooms, Sunroom W/Walk Out To Stunning Yard, Finished Basement W/In-Law Suite! Close To Parks, Schools, Shops, Restaurants, Vaughan's Metro, Centre, Subway, Hospital & Hwys 400,407 & 427! A Must See! (id:61852)
Homelife/cimerman Real Estate Limited
106 Bell Drive
Whitby, Ontario
Welcome to this beautifully upgraded and spacious 2-bedroom basement apartment located in one of Whitby's most desirable neighbourhoods. Thoughtfully designed with modern finishes and afunctional layout, this bright and inviting suite offers an exceptional place to call home. The open-concept living space features sleek pot lights throughout, a contemporary kitchen with quartz countertops, stainless steel appliances, and ample cabinetry, perfect for everyday living and entertaining. Two well-sized bedrooms provide comfortable retreats, while the modern4-piece bathroom showcases stylish finishes. Enjoy the convenience of your own private entrance and in-suite separate laundry, offering complete independence and privacy. The unit also includes two dedicated parking spaces and access to a private backyard-ideal for relaxing or enjoying outdoor time. Situated in a fantastic Whitby location close to parks, schools, shopping, transit, and all essential amenities, this apartment combines comfort, convenience, and quality. Perfect for professionals, couples, or small families seeking a modern, turnkey rental in a great area. (id:61852)
RE/MAX West Realty Inc.
908 - 50 Town Centre Court
Toronto, Ontario
Monarch -built, 1 bedroom plus den. Corner unit with large terrace next to Scarborough Town Centre, TTC, 401, etc. Many amenities in this modern state of the art building includes: 24 hour concierge, exercise room, party room, theatre, visitor parking, etc... Stainless steel appliances, granite counter, backsplash, laminate flooring throughout are some of the highlights. Parking And Locker Included. Fantastic view, lovely finishes!!! Huge terrace!!! (id:61852)
RE/MAX All-Stars Realty Inc.
416 - 84 Aspen Springs Drive
Clarington, Ontario
This well-maintained unit sits in the peaceful community of Bowmanville. With southwest-facingwindows, you'll have a ton of natural light pouring in throughout the day. Boasting an open concept living and dining room, make yourself at home after a long day or enjoy the calm on your private balcony. Whether you're cooking or ordering in, the kitchen has enough space,featuring a pantry and breakfast bar. Everything you need is already waiting for you in the primary bedroom! Complete with double closets and an ensuite, what more could you ask for? And the second bedroom is a blank canvas for you to setup however you'd like! The building also features great amenities including an exercise room, party room, library, hobby room and outdoor park/play area. The community even has its own Facebook group and coffee and crafts sales hosted by residents! Located minutes to shops, restaurants, schools, transit, Highway401 and more. Come and see this gem for yourself! (id:61852)
Royal LePage Meadowtowne Realty
1710 - 4725 Sheppard Avenue E
Toronto, Ontario
Be The First To Enjoy This Stunning, Fully Renovated Luxury Condo-Every Inch Brand New From Top To Bottom! This Spacious 2-Bedroom, 2-Bathroom Suite Offers 1,400 Sq Ft Of Modern Elegance With Smooth Ceilings And Pot Lights Throughout. The Gourmet Eat-In Kitchen Shines With Brand-New Stainless Steel Appliances, Quartz Countertops, And A Matching Quartz Backsplash, Creating The Perfect Blend Of Style And Function. Both Spa-Inspired Bathrooms Feature Premium Fixtures And High-End Finishes For Ultimate Comfort. The Suite's Sun-Filled Southwest Exposure Floods The Space With Natural Light And Showcases Breathtaking Downtown Toronto Skyline Views. Enjoy Hassle-Free Living With High-Speed Internet, Cable TV, And Two Parking Spots Included. This Resort-Style Building Offers Exceptional Amenities-Indoor/Outdoor Pools, Fitness Centre, Tennis And Squash Courts, Sauna, And Party Room. Located In A Prime Agincourt Neighborhood, Just Minutes To Highway 401, TTC At Your Doorstep, McCowan Subway, Scarborough Town Centre, And Top-Rated Schools. A Truly Move-In-Ready Gem In A Vibrant, Family-Friendly Community! (id:61852)
Homelife New World Realty Inc.
D8 - 240 Ormond Drive
Oshawa, Ontario
Welcome To The Beautiful Cedar Valley Townhomes In Oshawa! These Spacious And Modern Townhomes Are Situated In A Peaceful And Family Friendly Neighbourhood, With A Variety Of Amenities And Features Available To Make Your Family Feel Right At Home. This Three Bedroom Townhome Has Been Renovated From Top To Bottom Featuring Luxury Vinyl Floors, Kitchen With Upgraded Whirlpool Appliances And Is Filled With Natural Light. It Offers A Fenced In, Private Outdoor Space Perfect For A BBQ Or Just To Relax And Enjoy The Outdoors. Three Spacious Bedrooms On The Second Floor With A Large, Newly Renovated Bathroom. Attached 1 Car Garage And 1 Driveway Parking Spot. Mere Steps From Great Parks, Schools, Stores, Restaurants, Transit And More. Professionally Property Managed With Curb Side Waste Collection. Enjoy Two Private Areas On The Complex To Relax. (id:61852)
Homewise Real Estate
8d Lookout Drive
Clarington, Ontario
Welcome to your dream waterfront living experience in Bowmanville! This stunning stacked condo townhouse offers a perfect blend of luxury, comfort, and convenience, making it an ideal retreat for discerning renters seeking an upscale lifestyle. Spanning across multiple levels, this townhouse boasts ample space for comfortable living. With 3 bedrooms, 2 bathrooms, outdoor terrace, 1 car garage, there's plenty of room for families or professionals. (id:61852)
Royal LePage Terrequity Realty
713 - 100 Wingarden Court
Toronto, Ontario
Welcome to Unit 713 at 100 Wingarden Ct, a stunning, fully renovated 2-bed, 2-bathapartment in Scarborough's vibrant Malvern neighbourhood. This bright, move-in-ready home features sleek contemporary finishes throughout, an open-concept layout perfect for modern living, and a spacious primary bedroom with its own private 3-piece ensuite, plus a well-sized second bedroom ideal for guests or a home office. Situated in a well-managed building with great resident amenities, you're just steps from everyday conveniences including grocery options like No Frills, Rexall Pharmacy, cafes and casual restaurants, and local shopping, as well as excellent access to public transit with TTC bus routes nearby and easy connections to Highway 401 for commuters. Families will appreciate the close proximity to multiple schools and abundant park space such as Horseley Hill and nearby green spaces, while outdoor enthusiasts enjoy larger city parks like Morningside Park and Guild Park & Gardens just minutes away. With it all-style, comfort, convenience and an unbeatable Scarborough location-Unit 713 is the perfect place to call home. All utililities included in the maintenance fees. (id:61852)
RE/MAX Gold Realty Inc.
Basement - 125 Sharavogue Avenue
Oshawa, Ontario
Spacious LEGAL BASEMENT with 2+1 bedrooms, 2 Full washrooms. Stunning detached home in the prestigious Windfields community in North Oshawa with a new kitchen and living/dining area. Newly renovated legal basement with high-class finishes including new flooring, quartz countertops, new stainless steel appliances, private washer/dryer, egress windows. One Parking is available(Driveway). Walking distance to Durham College and UOIT/Ontario Technology university, bus stop, Costco, restaurants, banks and so much more! Must see this home for yourself. (id:61852)
RE/MAX Excel Realty Ltd.
29 - 560 Waverly Street N
Oshawa, Ontario
Discover Refined Comfort In A Quiet, Family-Friendly Community At Creekside Townhomes, Where Modern Upgrades Meet The Charm Of A Mature Neighbourhood. Nestled In North Oshawa, This 3 bedroom, 1.5 Bathroom Townhome Is Designed To Meet The Needs Of Growing Families, Professionals And Anyone Looking To Enjoy The Best Of Suburban Living With Urban Convenience. (id:61852)
Homewise Real Estate
202 Simcoe Street N
Oshawa, Ontario
Excellent oportunity for a variety of uses such as offices, private school junior and high, adult classes, tutoring, consulting companies etc. (no night club). This is the upper floor of the building, renovated and with elevator access. It has 5 large classroms with wall to wall windows, 2 offices and 2 large washroms. Surface parking available with entrance from Prince St. The owner pays for snow removal. The ground floor is leased to Montessori school. No Montessori school or day care permitted. This is a modified net lease. Tenant pays utilties only and expenses related to the operation of the business. The space can be further divided into smaller offices. Property tax is included in the rent. (id:61852)
Real Estate Homeward
99a Memorial Park Avenue
Toronto, Ontario
Not your average East York detached. 99A Memorial Park is Where Modern Architecture Meets Smart Living. Built in 2018, this 2-storey detached masterpiece spans over 2,200 square feet of meticulously designed living space where every detail serves a purpose. Step through the entrance and that solid open riser staircase with glass railings isn't just a statement piece, it's a preview of the home's commitment to light and flow. Those 3/4" white oak floors anchor 10-foot main floor ceilings, while floor-to-ceiling walkout blurs the line between indoor elegance and your private outdoor sanctuary. Surround-sound speakers throughout mean your dinner playlist follows you seamlessly from the kitchen to the dining room. Your quartz counters and island, Custom cabinetry frames top-tier stainless steel appliances in an open concept layout that makes "entertaining" less event, more everyday. This isn't a kitchen that photographs well - it's one that lives better. The primary ensuite's curbless shower represents modern luxury done right - accessibility meets spa-worthy design. With four bathrooms across three floors, morning routines become parallel processing, not sequential bottlenecks. Here's where it gets interesting - one bedroom has been professionally transformed into a dream dressing room with custom shelving, drawers, and hanging systems, and an abundance of natural light from the skylight. Fashion lovers will swoon; traditionalists can easily restore it to bedroom three. Either way, you win. Memorial Park positions you perfectly between the Beaches' lakeside energy and Danforth's authentic urban pulse and ease of escaping the city via DVP. TTC access keeps your commute civilized while top-rated schools make this a long-term play, not a stepping stone. Your private yard isn't an afterthought - it's where summer actually happens.Gas line for your grill and evergreen turf make it an easy lot to maintain with Dieppe Park right across the street for easy pet chores. (id:61852)
Sage Real Estate Limited
