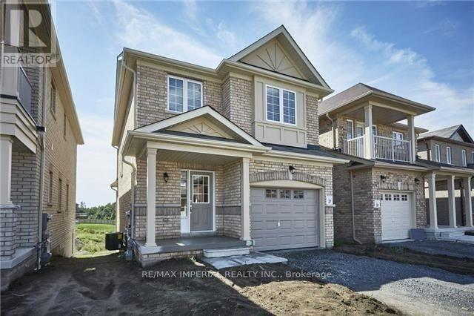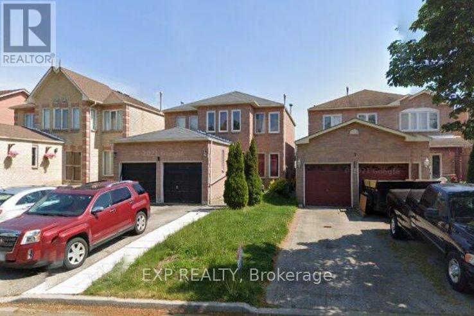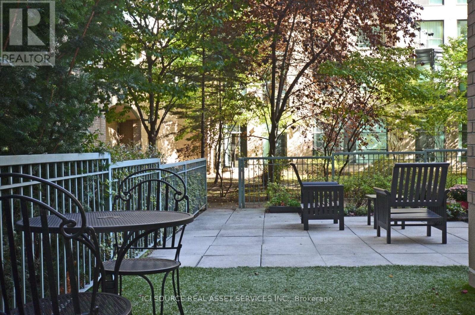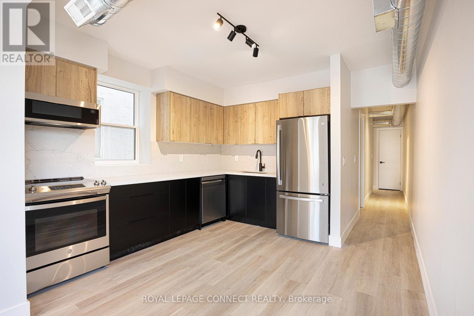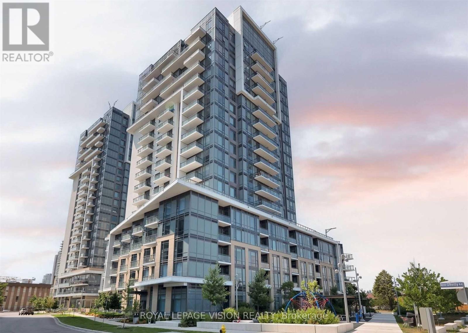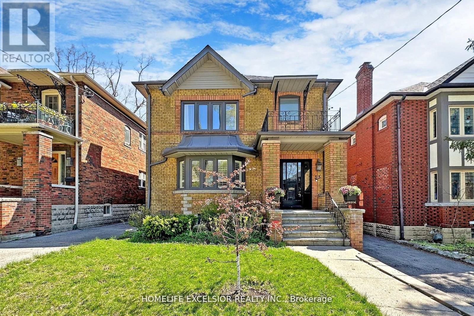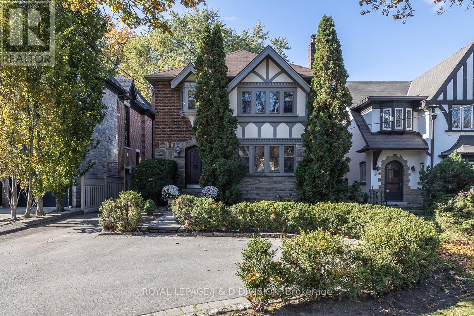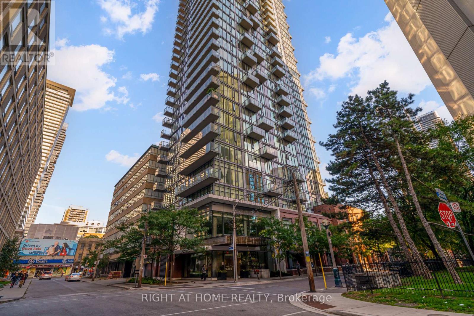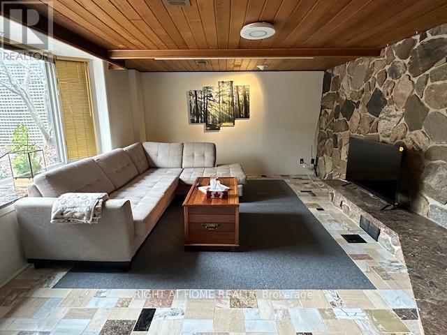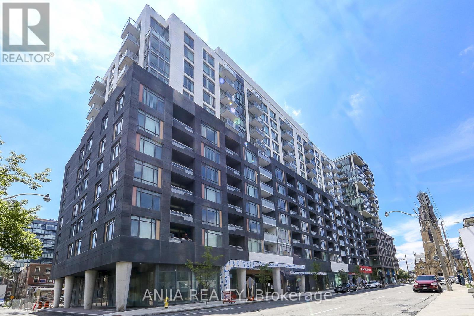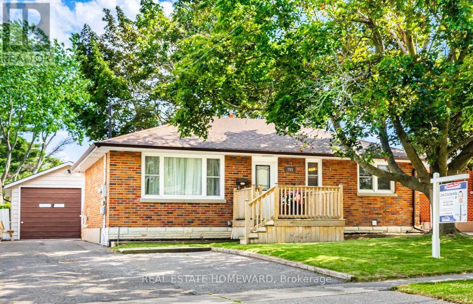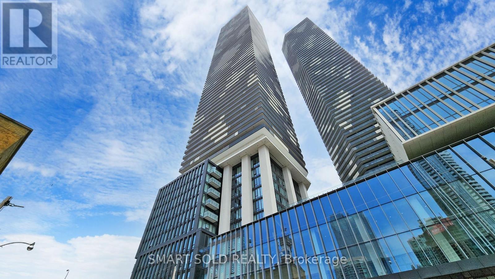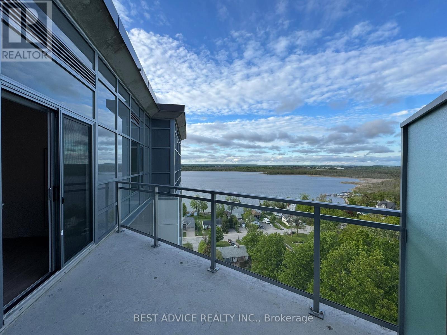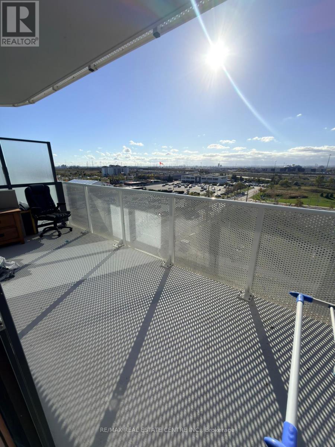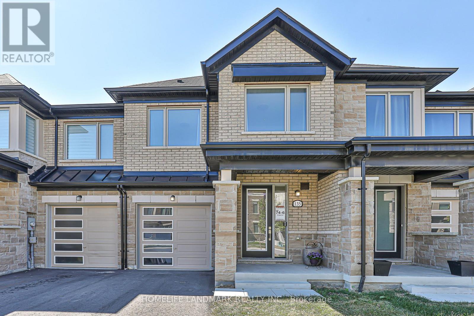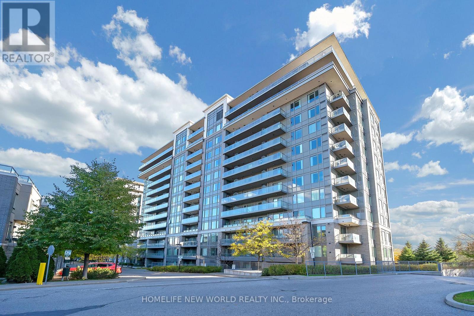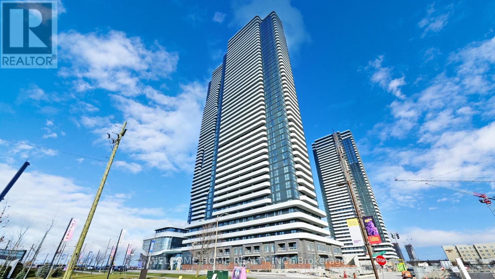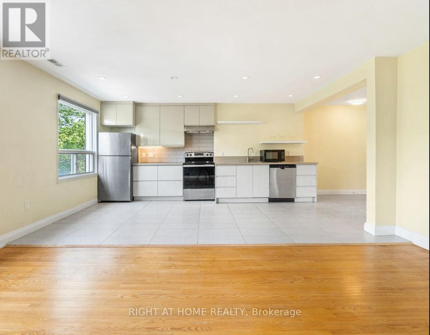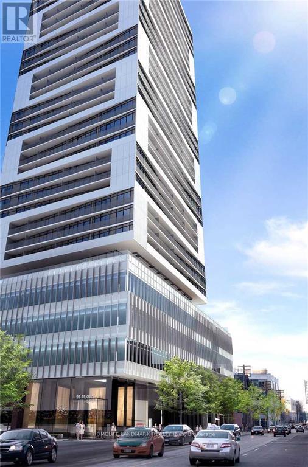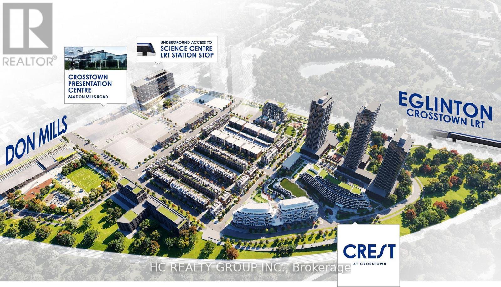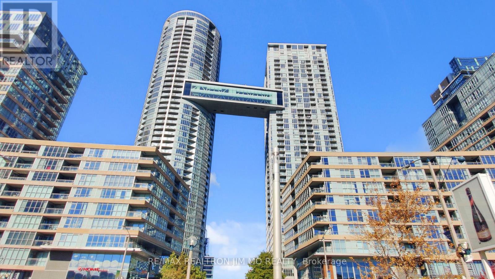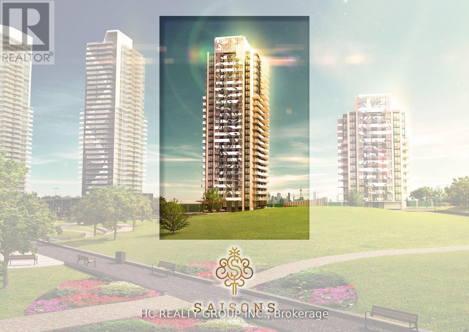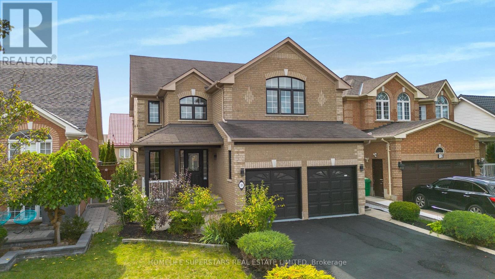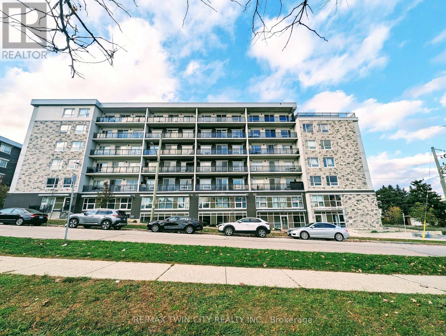33 Wimbledon Court
Whitby, Ontario
Upgraded Baycliff Home In Sought After Williamsburg Area. Finished W/O Basement. Extra Deep Yard Backing On To Ravine. Solid Oak Staircase. Gleaming Hardwood Floors. Open Concept Chef's Kitchen With Upgraded S/S Appliances, Granite Counters, Double Under Mount Sinks. Spacious Master W/Walk-In Closet & 3Pc Ensuite W/ Oversized Shower. Direct Garage Access. Freshly Paint Throughout . Central Vacuum Cleaner. Loads Of Natural Light. Perfect School Zone And Quiet Neighborhood! (id:61852)
RE/MAX Imperial Realty Inc.
5 Raine Drive
Ajax, Ontario
Attention Investors, Contractors & Renovators! Opportunity knocks in Ajax's sought-after Central Westney-Magill pocket. This detached 4-bed, 4-bath, 2-storey home with finished basement and 2-car garage sits on a deep 36 x 134 ft lot offering solid bones, a functional layout, and endless potential for those ready to add value. Main floor features separate living/dining rooms with hardwood floors and French doors, family room with fireplace, and eat-in kitchen with walk-out to fenced yard. Upstairs boasts four spacious bedrooms including a primary with 4-piece ensuite and sitting area. Basement finished with rec room, wet bar, 2-pc bath and office/5th bedroom. Yes, the home needs work-repairs, updates, and finishing touches are required-but the location, size and structure make it a fantastic project for the right buyer. Comparable renovated homes in the area have recently sold in the $1.05M-$1.10M range. Being sold as-is, where-is. No warranties. Quick closing available. Bring your contractor and imagination-this is your next profitable project in Ajax! (id:61852)
Exp Realty
121 - 109 Front Street E
Toronto, Ontario
One-of-a-kind 2-storey condo with an oversized private, 550 sq ft terrace overlooking a secure, pedestrian-free courtyard. BBQ year-round in your own space. Two walkouts and 20 ft floor-to-ceiling windows flood the home with light. Living room with a view, separate dining area, open-concept kitchen with breakfast bar, built-in desk, and hardwood floors throughout the main level. Upstairs features a large open space with a king-sized primary bedroom, two closets (one partial walk-in) and a separate den space. Ideal for a professional couple. A dedicated alarm system secures the ground-floor space. Prime location: steps to St. Lawrence Market, and a short walk to Union Station, TTC, and the Financial District. Easy access to the Gardiner Expressway and DVP. *For Additional Property Details Click The Brochure Icon Below* (id:61852)
Ici Source Real Asset Services Inc.
2 - 1146 College Street
Toronto, Ontario
Welcome to your newly renovated dream apartment! Located on the second floor of this completely re-imagined quintessential Toronto mixed-use building. This stunning 3-bedroom, 2-bathroom residence seamlessly blends contemporary elegance with classic charm. In this recently renovated apartment you will find a brand new kitchen equipped with quartz countertops, stylish two-toned kitchen cabinets, and all new stainless appliances. This space is perfect for both everyday living and entertaining guests. The stylish kitchen effortlessly transitions into a warm and inviting living area with direct access to the back laneway. The apartment features two newly-renovated bathrooms that exude luxury. One bathroom is a chic 3-piece en-suite, while the other is a sophisticated 4-piece guest bathroom, offering a more indulgent experience with its elegant fixtures and finishes. Every detail in this apartment has been thoughtfully curated to provide a blend of modern comfort and timeless appeal. Located in the vibrant College and Dufferin area, you'll enjoy easy access to both the streetcar and subway, making commuting and exploring Toronto effortless. Don't miss the chance to experience this exceptional apartment that blends modern comfort with classic charm in one of Toronto's most accessible and dynamic neighbourhoods. Street permit parking available or monthly parking at the Green P lot at the back of the building for approx. $104/month. (id:61852)
Royal LePage Connect Realty
858 - 60 Ann O'reilly Road
Toronto, Ontario
Unobstructed City View! No Neighbouring Building In Front For Natural Light. Spacious 1 Bedroom + Den (Large Den - Potential uses: Home Office, Dining Area, Kids play area, 2nd sleeping room), Two Modern Washrooms, Laminate Floors Throughout, Stainless Steel Kitchen Appliances, 9 Foot Ceilings, Conveniently Located Mins From Fairview Mall. 24 Hour Concierge/Security, Swimming Pool, Gym, Mail Room, Underground Parking And Visitor Parking. Transit Is Just Outside The Building, Highways 404 & 401, Move-In Ready! (id:61852)
Royal LePage Vision Realty
33 Braemar Avenue
Toronto, Ontario
Renovated 2500+Sq Ft Detached 4+2 Bed, 4 Bath Home Situated In Sought After Chaplin Estates, Spacious Open-Concept, Main Flr.Gourmet Kit W Oversized Cntr Island, Huge Family Rm W Gas Fp, W/O To Composite Deck W Gas Bbq. Open-Concept Office Area. Hardwd Fl Throughout, Lrg Master Bed W/I Closet, 2nd Floor Laundry & Basement with Separate Lndry. Private Drive & Dbl Garage(Easily Park 6 Cars). Short Walk To Subway, Minutes Drive To Downtown. In The Oriole Park School District As Well As Some Of The Best Private Schools In Toronto. (id:61852)
Homelife Excelsior Realty Inc.
210 Rosemary Road
Toronto, Ontario
Located on a wonderful quiet street in Forest Hill, this Tudor style house is beautifully positioned on a 40'x164.66' lot with western exposure. Over 4000 square feet of living space, with spacious primary rooms. The main floor offers a formal living room with fireplace, a formal dining room, and at the back of the home, a family room combined with breakfast area walking into the kitchen. A spiral staircase leads up to a second floor sitting room, which overlooks the floor to ceiling windows featuring the sundeck and gardens below. The second floor offers four bedrooms in addition to the sitting room, the primary bedroom with wall-to-wall closets and a three piece ensuite. The third floor is a full loft space with a two piece washroom and dormer windows, currently used as an artist studio. The lower level offers a recreation room, ample storage, a laundry room, and additional washroom. This home has abundant character; crown moulding, wainscoting, stained glass, leaded French doors, and stone fireplaces. Many possibilities; restore and renovate or build new. This location can't be beat in Forest Hill! Close proximity to area schools, both private and public; UCC, BSS, Bialik, Forest Hill JR/SR, Forest Hill CI. Walk to Forest Hill Village shops and restaurants. (id:61852)
Royal LePage/j & D Division
1109 - 75 St Nicholas Street
Toronto, Ontario
Stylish 1-Bedroom at Nicholas Residences - Steps to Yorkville & Bay/Bloor! Modern downtown living in this luxurious 1-bedroom suite at the sought-after Nicholas Residences. Wide open-concept layout w/ floor-to-ceiling windows giving overflowing natural light throughout! Enjoy 9-ft ceilings and a premium upgraded design that includes a spacious living area and a rare 37sf walk-in closet. Located on a quiet tree-lined street just off Bay & Bloor, yet moments from Yorkville's luxury boutiques, U of T, Yonge subway line, fine dining, and cafes. The building offers 24-hour concierge, fitness centre, party lounge, rooftop terrace with BBQs, and visitor parking. Ideal for investors, first-time buyers, or students seeking prime downtown Toronto living in a boutique luxury building. (id:61852)
Right At Home Realty
33 Wycliffe Crescent
Toronto, Ontario
Enjoy this charming and bright 1+1 bedroom lower-level apartment in South-After prestigious Bayview village neighborhood. Featuring a spacious, open-concept layout with large kitchen and a cozy fireplace that adds warmth and ambiance. Ideal for small families or young professionals.Top-Rated Schools:** Located within the esteemed Earl Haig Secondary School district. Fully furnished move in with ease and enjoy a hassle-free transition.Nestled on a quiet, high-demand street, with easy access to Highway 401, just a short walk to subway and TTC bus stops. Close to all you need including parks, restaurants, banks, and shops,Whether you seek a long-term residence or a short-term option, this warm and welcoming basement is ready for you. Newcomers and Students are welcome with conditions to facilitate the rental process. (id:61852)
Right At Home Realty
Ph11 - 525 Adelaide Street W
Toronto, Ontario
Want to live in a beautiful Penthouse with very affordable price? ** Unobstructed View of The City & Sunset! ****Functional Open Concept. Large Den Can Be Used As Second Bedroom. 9' Ceiling, Floor To Ceiling Windows. Modern Kitchen, Quartz Countertop. Bedroom w/ Large Walk In Closet. In The Heart Of Vibrant King West. 100 walking score, Steps to all amazing things the city has to offer. Photos Taken Before Last Tenant Move In. (id:61852)
Anjia Realty
793 Eastglen Drive
Oshawa, Ontario
Excellent opportunity for a ***REGISTERED 2-UNIT DWELLING*** Detached Bungalow with 2+2 bedrooms, 1+1 bathrooms, 1+1 kitchens with a separate entrance to the bright, fully finished basement with newer vinyl flooring, freshly painted bdrms and many updates overall throughout the home! Also features a ***HEATED & INSULATED DETACHED GARAGE*** with a large double-private-driveway with ample parking, fully fenced & spacious backyard, large front porch & spacious back deck, waterproofed all around house & much more! In-law suite potential, suitable for end-users and/or as an investment! Located close to all kinds of amenities nearby including schools, parks, public transit, grocery stores & more. (id:61852)
Real Estate Homeward
5802 - 55 Cooper Street
Toronto, Ontario
Welcome To The 58th Floor Of Sugar Wharf Residences By Award-Winning Builder Menkes.This Stunning 1+1 Suite Offers 657 Sq.Ft. Of Interior Space Plus A 116 Sq.Ft. Balcony, Featuring 9' Smooth Ceilings, Floor-To-Ceiling Windows, And Unobstructed North-Facing City Views. The Spacious Den Can Easily Function As A Second Bedroom, Guest Room, Or Home Office, Providing Exceptional Versatility.Enjoy The Open-Concept Layout With Modern Design, Luxury Miele Appliances, And High-End Finishes Throughout. Bright And Airy With Tons Of Natural Light, This Residence Perfectly Combines Style And Comfort.Perfectly Situated In Toronto's Thriving Waterfront District, Steps From Sugar Beach, Farm Boy, Loblaws, LCBO, And The Upcoming PATH Connection. Residents Have Access To Resort-Style Amenities Including UNITY Fitness, A Dedicated Yoga Studio, Co-Working And Social Lounges, Media And Games Rooms, Expansive Outdoor Terraces, And 24-Hour Concierge For A Truly Elevated Lifestyle.A Luxury Urban Retreat - Where Design Meets Emotion. (id:61852)
Smart Sold Realty
1107 - 56 Lakeside Terrace
Barrie, Ontario
Brand New 2 Bedroom 2 Bathroom suite with a huge terrace overlooking water, in this desirable little lakes community. Completely upgraded. Upgraded kitchen, center island, upgraded bathrooms. Views of the lake from from all rooms. Large additional 110 SFT of terrace space with privacy screen to enjoy sunrises and water views. AAA Only Tenants with excellent credit report, employment proof and references. Tenant Pays all utilities & tenant insurance (id:61852)
Best Advice Realty Inc.
707 - 195 Commerce Street
Vaughan, Ontario
1 Bedroom plus Den (Den has a solid door and suitable as 2nd bedroom) / 1 bathrooms. Open concept kitchen living room 562sq.ft., ensuite laundry, stainless steel kitchen appliances included. Engineered hardwood floors, stone counter tops. **EXTRAS** Built-in fridge, dishwasher, stove, microwave, front loading washer and dryer, existing lights, AC, hardwood floors, window coverings.Enjoy premium amenities, including library, party room, swimming pool, fitness centre, rooftop deck, kids' room, music studio, and sports courts, all within a 70,000 sq. ft. facility. Discover the perfect blend of style, comfort, and convenience in this vibrant master-planned community .Just Moving In and Enjoy it! (id:61852)
RE/MAX Real Estate Centre Inc.
135 Lageer Drive
Whitchurch-Stouffville, Ontario
Featuring 9 ft ceilings and oversized windows, this bright, open-concept home offers a perfect blend of style and comfort. Elegant lighting accents each space, creating a warm and inviting atmosphere. Newer Comfortable Carpet on the second floor. The spacious primary bedroom includes a walk-in closet and a luxurious ensuite with a frameless glass shower. The modern kitchen is designed for both beauty and functionality, showcasing quartz countertops, a tile backsplash, and stainless steel appliances - truly the kitchen of your dreams. The unfinished walk-out basement is clean and well-maintained, offering excellent storage space and great potential for future use. Nestled in a well-built, family-friendly neighborhood, this home enjoys a prime location close to the GO Station, Hwy 404/407, parks, trails, schools, and more, offering the perfect balance of convenience and luxury. (id:61852)
Homelife Landmark Realty Inc.
312 - 277 South Park Road
Markham, Ontario
Beautiful 9' Ceiling 1+Den Unit At The Luxurious Eden Park 2, A Master-Plan Community Built To Gold LEED Standards. ***Two Side By Side Parking***(Extra Wide) Plus One EV charger. One locker included. All are Located Close To The Elevator. South Exposure With Sun-Filled Functional Layout. Granite Counter-Tops With Upgraded Full Breakfast Bar At Kitchen Island. Amenities included: 24-Hrs Concierge, Gym, Pool, Sauna, Library, Movie Theatre, Party Room, Billiard Room, Etc.. (id:61852)
Homelife New World Realty Inc.
609 - 195 Commerce Street
Vaughan, Ontario
TOWER B, Functional, brand-new unit features a bright and sunny open-concept layout, with a sleek and modern kitchen fully equipped with stainless steel appliances, quartz countertops, and custom cabinetry ideal for stylish cooking and dining. Floor-to-ceiling windows fill the space with natural light, while the living room opens to a spacious balcony offering unobstructed views perfect for relaxation or entertaining.Located in a highly sought-after area, this condo is just steps away from the Vaughan Metropolitan Subway Station, providing unmatched convenience. Be the first to live in this master-planned community, offering exclusive access to 70,000 sq. ft. of amenities, including a swimming pool, basketball court, soccer field, kids' room, music studio, farmers market, and much more.The location is unbeatable, with shopping and entertainment options like IKEA, Costco, Walmart,Cineplex, YMCA, and a variety of restaurants nearby. This thoughtfully designed community spans over 100 acres and will feature several high-rise towers, soon to be the tallest in South Vaughan Metropolitan City. (id:61852)
Welcome Home Realty Inc.
B - 1207 Hurontario Street
Mississauga, Ontario
Welcome to 1207 Hurontario St Apartment B. Featuring 1-bed, 1-bath apartment in the heart of Port Credit.Oversized windows with natural light, this bright open concept unit offers a large kitchen, spacious bedroom, in-suite laundry and 1 parking space.Located just steps to shops ,restaurants, waterfront trails, and the Port Credit GO Station. Enjoy the vibrant lifestyle of one of Mississauga's most sought-after communities. (id:61852)
Right At Home Realty
1802 - 89 Mcgill Street
Toronto, Ontario
Quality Built Alter By Tridel! Spacious And Bright Corner Unit. Two Bedroom Unit With Open Concept Living Room Design. Floor To Ceiling Windows with NW Views. Minutes Walk To TMU, College Subway Station, Eaton Centre, Dundas Square, Nathan Phillips Square and more. (id:61852)
Homelife Landmark Realty Inc.
609 - 1 Kyle Lowry Road
Toronto, Ontario
Do Not Miss Your Chance To Move Into This Brand New & Much Anticipated Signature Condo Residence Located In The Heart Of North York. High-demand Area. High-end Features & Finishes. Practical Layout, No Wasted Space. 9Ft Smooth Ceilings, Floor To Ceiling Windows With Sun-filled. Laminate Flooring Throughout Entire Unit. Open Concept Modern Kitchen With All Miele Integrated Sophisticated Appliances, Quartz Countertop & Tile Backsplash. Two Good-sized Bedrooms Come With Ceiling Lights. Two Contemporary Full Bathrooms. Unbeatable Comprehensive Building Amenities. Coveted Location, Access To Public Transit Hub (TTC Bus & LRT), Supermarket & So Much More! It Will Make Your Life Enjoyable & Convenient! A Must See! You Will Fall In Love With This Home! (id:61852)
Hc Realty Group Inc.
822 - 21 Iceboat Terrace
Toronto, Ontario
Now's Your Chance To Live In The Renowned Parade 2 Condos At CityPlace! Experience Downtown Toronto Living At Its Best - Steps To TTC, Sobeys, The Waterfront, Rogers Centre, CN Tower, Union Station, The PATH, And Countless Restaurants & Shops. This Bright And Functional 450 Sq.Ft. Studio Features Floor-To-Ceiling Windows, Laminate Flooring Throughout, And A Modern Kitchen. Enjoy Resort-Style Amenities Including A 25M Lap Pool, State-Of-The-Art Gym, Yoga Studio, Party Room With Wi-Fi, Theatre, Games Room, Pet Spa & More. Perfect For First-Time Buyers, Investors, Or Anyone Seeking A Convenient Pied-à-Terre In The Heart Of The City. Please Note Some Illustrations Have Been Virtually Staged. (id:61852)
RE/MAX Realtron Jim Mo Realty
2015 - 27 Mcmahon Drive
Toronto, Ontario
Do Not Miss Your Chance To Move Into This 1 Year New & Much Anticipated Signature Condo Residence Located In Award-winning Bayview Village Community, Heart Of North York! High-demand Community With Amazing Neighbours. This Building Exudes Luxury. High-end Features & Finishes. Practical Layout, 9Ft Ceilings, Floor To Ceiling Windows With Sun-filled, Really Bright. Laminate Flooring Throughout Entire Unit. Open Concept Gourmet Kitchen With B/I S/S Integrated Sophisticated Miele Appliances, Quartz Countertop & Large Format Marble Backsplash. Good-sized Size Bedroom With Walk-in Closet. Marble Surround Contemporary Full Bathroom. Designer Cabinetry & Customized Closet. Large Balcony With Radiant Ceiling Heater & Overlooking Central Park Place. 5 Star Unbeatable Comprehensive Building Amenities. Coveted Location, Easy Access To Everywhere, Hwys, TTC Subway, Newly Built Community Centre, Shops, Parks, Hospital & So Much More! It Will Make Your Life Enjoyable & Convenient! A Must See! You Will Fall In Love With This Home! ***EXTRAS*** One Parking & One Locker Included! (id:61852)
Hc Realty Group Inc.
10 Orchid Drive
Brampton, Ontario
Step into this remarkable detached home in a highly sought-after, family-friendly neighborhood. Ideally located near Sandalwood and McLaughlin, this exquisite residence features a bright and open layout, thoughtfully designed to combine comfort, functionality, and timeless elegance. The main floor offers a formal living room, spacious dining room, large family room, and a well-appointed kitchen, perfect for entertaining or everyday family life. Tasteful upgrades throughout the home enhance both style and practicality. Upstairs, you will find 4 generously sized bedrooms, including a primary suite with an ensuite full bathroom, a second large bedroom with its own private powder room, and an additional full bathroom to serve the remaining rooms. One of the bedrooms impresses with soaring 9-foot ceilings, adding a luxurious sense of space, while the thoughtfully designed second-level layout further enhances the homes charm. The finished basement expands the living space with two additional bedrooms, a full kitchen, and a washroom, ideal for guests, extended family, or potential rental opportunities. Filled with abundant natural sunlight, the home exudes warmth and a welcoming atmosphere throughout. Additional highlights include a two-car garage with extra parking on the private driveway and a backyard shed, perfect for storing gardening tools and other items, making this property truly move-in ready. Enjoy close proximity to Mount Pleasant GO Station, Tribune Public School, shopping (Longos, Tim Hortons, Dairy Queen), daycare facilities, Creditview Park, scenic walking trails, and an urgent care clinic, with convenient commuting access across the GTA. This exceptional sun-filled detached home, complete with a finished basement, offers an impressive layout and a rare opportunity to enjoy elegant living in vibrant Brampton. (id:61852)
Homelife Superstars Real Estate Limited
514 - 275 B Larch St Street
Waterloo, Ontario
Welcome to The Block community, located in close proximity to both the University of Waterloo and Wilfrid Laurier University. This one-bedroom unit features premium suite finishes and modern conveniences. Located on the secured-entry fifth floor, the suite offers high-quality contemporary finishes, including granite countertops, tile backsplash, durable laminate plank flooring, and five stainless steel appliances, including an in-suite stackable washer and dryer. This fantastic location provides easy access to a variety of nearby amenities - all within walking distance - including shops, restaurants, nightlife, Grand River Rocks Climbing Gym, Waterloo Park, WLU, UW, and Conestoga College (Waterloo campus). Transportation is incredibly convenient with major bus routes just steps away, the ION light rail station a short walk from the building, and quick access to Conestoga Mall and the expressway. (id:61852)
RE/MAX Twin City Realty Inc.
