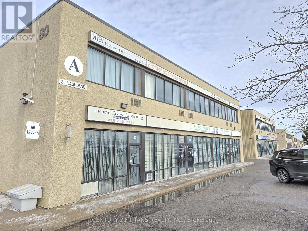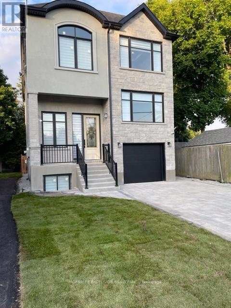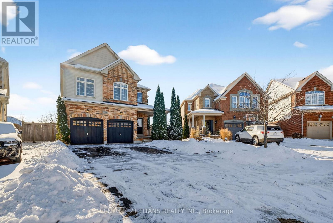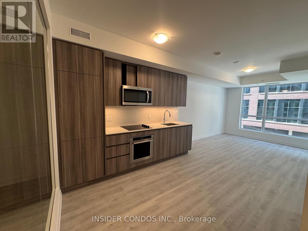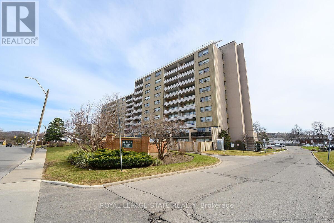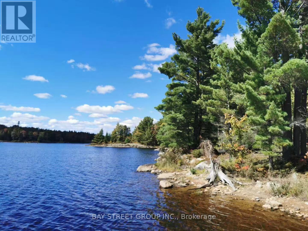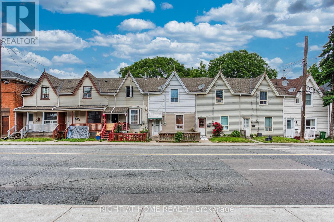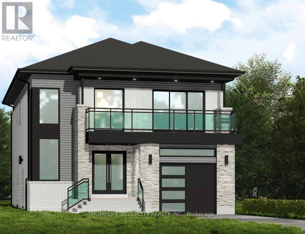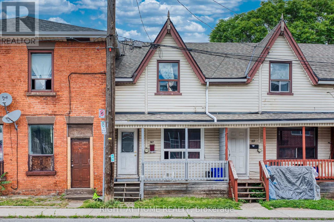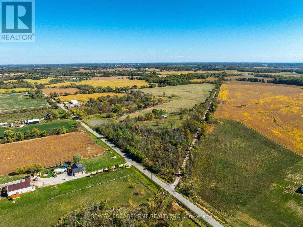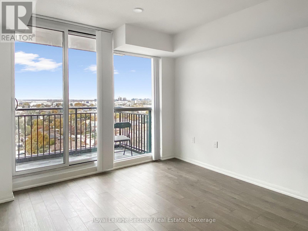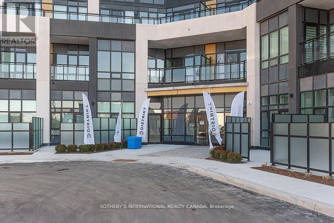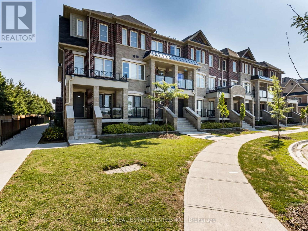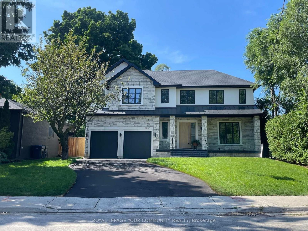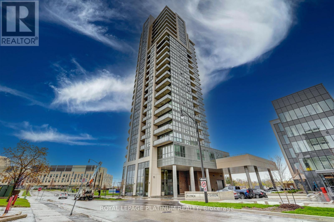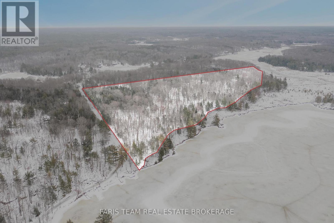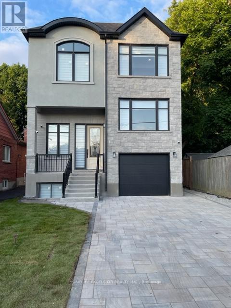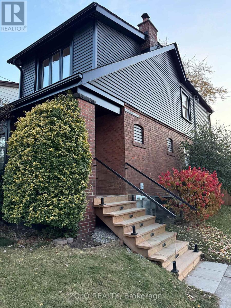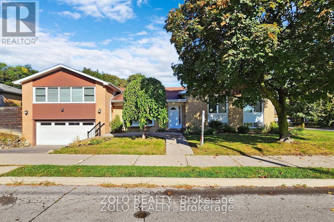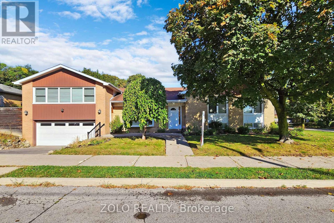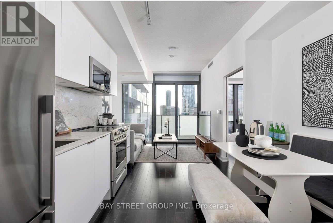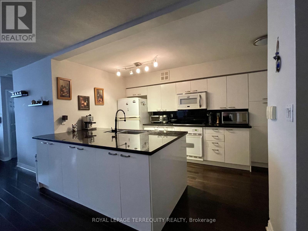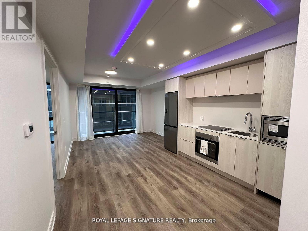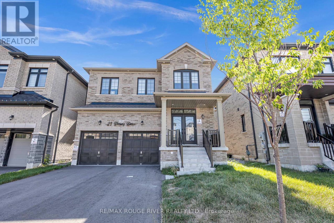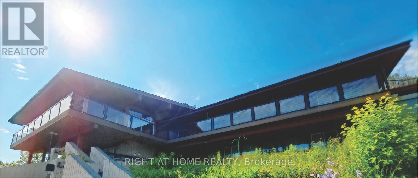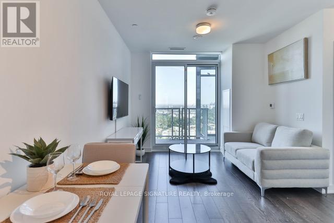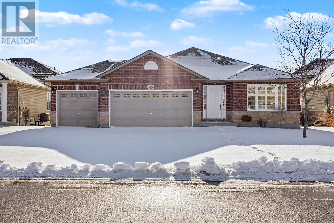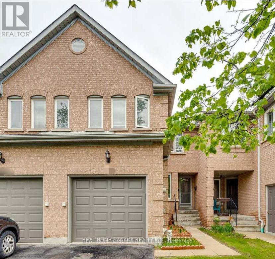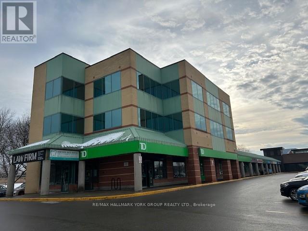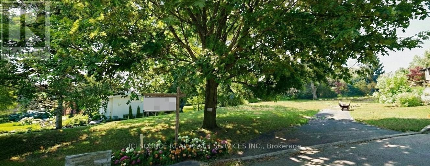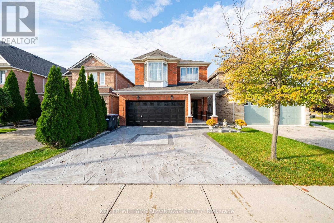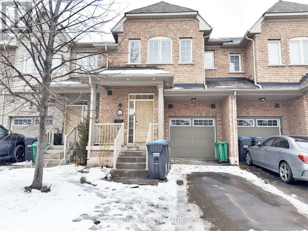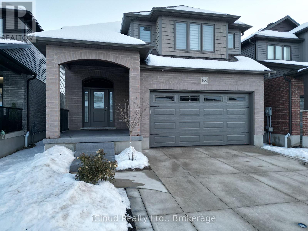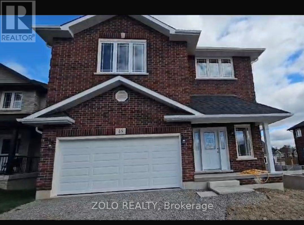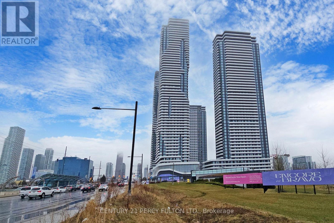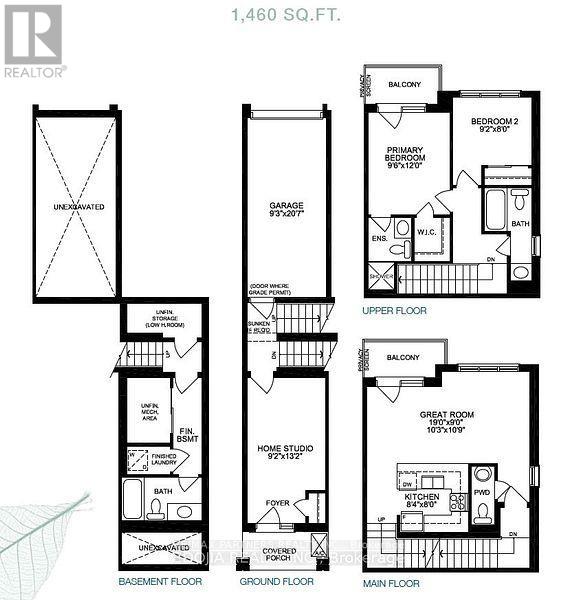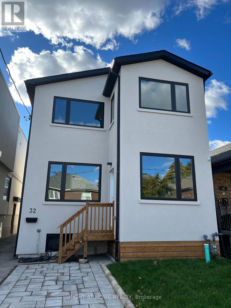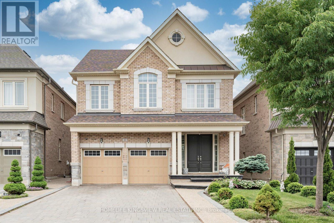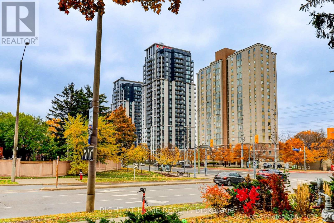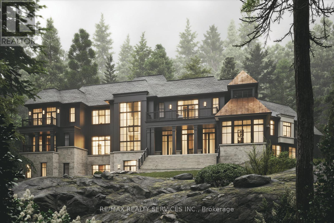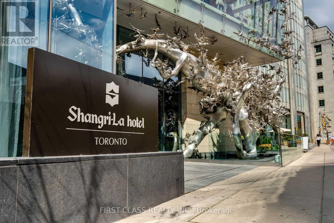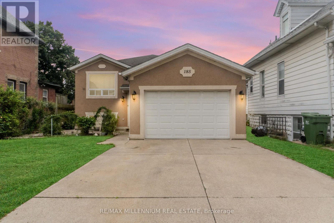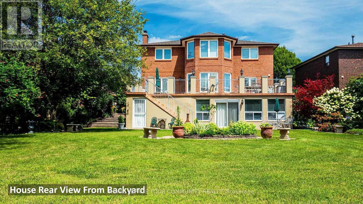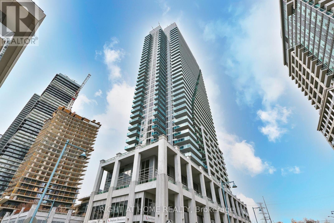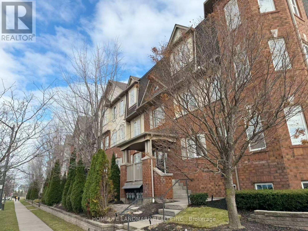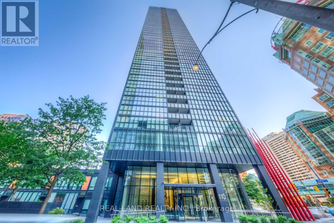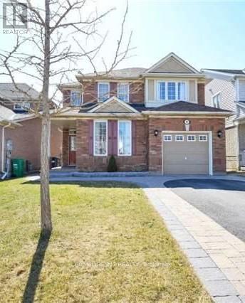202 - 80 Nashdene Road
Toronto, Ontario
"Rent includes TMI." An exceptional office condominium suite available for lease, featuring laminate flooring, a skylight, kitchenette, and a private washroom. The suite offers a bright, open-concept layout ideal for professional use. Equipped with central air conditioning and sprinklers, it is located in the heart of Scarborough with convenient access to Highways 401 and 407, TTC transit, major banks, and shopping amenities. This well-maintained multi-complex building offers ample free parking for clients and visitors, along with one dedicated parking space. Office tables are included. The unit is vacant and ready for immediate occupancy. (id:61852)
Century 21 Titans Realty Inc.
Main-Upper - 57 Phillip Avenue
Toronto, Ontario
Beautiful 2-Storey luxury custom home, Stone, Brick and Stucco finished exterior with large windows, Stone interlocked Double driveway, 11Ft Ceiling In Main Flr, 10Ft Ceiling In 2nd Floor. 5 bedrooms and 5.5 washrooms, 4 bedrooms w/ensuite WR. main lever powder room, engineered hardwood floor all throughout, Zebra Blinds, 8ft high doors, LED pot lights and Light fixtures, Open concept family and kitchen, built-in microwave & stove, quartz counter, two kitchen sinks w/ faucets in kitchen, W/O (floor to ceiling) large door family to deck, main floor office, Master Bed w/o balcony, 5 pc ensuite, Walk in Closet w/organizer, 2nd floor laundry, Mezannine above garage (in-between) Bed W/Ensuite, Spray-foam insultation in all walls. Hi efficiency commercial grade water heater, fenced backyard, Skylight, School, Place Of Worship, Go, Ttc. (id:61852)
Homelife Excelsior Realty Inc.
1214 Harlstone Crescent
Oshawa, Ontario
Gorgeous 4-bed, 4-bath home in the highly sought-after Taunton community, offering over 3,300 sqft. of spacious, thoughtfully designed living with plenty of natural lights. Walking distance to public schools, parks, and other amenities. Few minutes drive to Hwy 407, plazas, and restaurants. An oversized pie-shaped lot with a walk-out basement, A double-wide driveway, 2-car garage and charming covered porch. Inside, recently updated modern white kitchen with a massive island, seamlessly open to the family room. Two staircases lead to the second level, featuring four large bedrooms, two walk-in closets in two rooms, and specious loft-perfect for lounge or large gathering. An additional room on the main floor can be converted into the 5th room for senior or the private office. (id:61852)
Century 21 Titans Realty Inc.
331 - 15 Richardson Street
Toronto, Ontario
Welcome to Quay House by Empire Communities. This stylish 2-bedroom, 2-bathroom suite on the 3rd floor offers west-facing views, an efficient open-concept design, and sleek modern finishes. Enjoy a vibrant waterfront lifestyle with easy access to transit, parks, dining, and premium building amenities. (id:61852)
Insider Condos Inc.
811 - 15 Albright Road
Hamilton, Ontario
Welcome to this lovely, updated 2 Bedroom condo in the Hamilton East. Perfect for first time home buyers, commuters, or anyone who is looking to downsize. Open concept, bright and spacious with large open balcony. Stainless steel appliances, 2 window A/C units, 1 parking space and 1 locker are included. Conveniently located and minutes to Red Hill Valley Parkway, the Linc and the QEW, schools, shopping, public transit, and parks and so much more. Many amenities, including, inground pool, tennis court, exercise room, party room, playground and visitor parking. (id:61852)
Royal LePage State Realty
157 Lake Vision Road
Mcmurrich/monteith, Ontario
Property Tax not available yet, Welcome to Horn Lake Estates, an exclusive private community nestled on the serene south shores of Horn Lake, in the township of McMurrich/Monteith, just north of Muskoka. Lot 41 offers a stunning point of land that captures expansive lake views in every direction. The driveway is in and the cleared building site is ready for construction. Set within a peaceful and secure enclave of approximately 350 acres and 19,000 feet of total shoreline, this property provides the perfect blend of privacy, natural beauty, and opportunity. The crystal-clear waters of Horn Lake are ideal for swimming, paddling, and fishing, while the surrounding forest offers tranquility and seclusion. A large amount of shoreline is crown land ensuring peaceful, natural views. This property is ready for your vision - whether you dream of building a luxury waterfront retreat for personal enjoyment or as a long-term investment. The community offers private road access and infrastructure. Professional project management services are available, with expert contractors ready to assist in every stage of your design and construction process. Seller can provide detailed renderings and all documentation required for permit applications, streamlining the path to realizing your lakeside dream. Discover the unmatched peace and natural beauty of Horn Lake Estates - where refined lakeside living meets timeless Muskoka-like charm. (id:61852)
Bay Street Group Inc.
171-173 Wilson Street
Hamilton, Ontario
Rare opportunity to own Side-by-side Legal Duplex Townhouses in the vibrant neighborhood of Beasley in Downtown Hamilton, with one Vacant Unit to set up your own Market Rent. 171 & 173 are both 3-bedroom Units with their own street entrance and separate utility and tax accounts. #171 is a Vacant Unit and is currently being renovated with new flooring, new paint, etc. #171 Tenant pays $1891 every month, plus Utilities. Since Tenants pay their own utilities directly to the suppliers, there is little to no overhead for the Landlord to manage. This is a downtown property with zoning already in place to go up seven stories. (id:61852)
Right At Home Realty
4129 Dyson Avenue
Niagara Falls, Ontario
Terrific R2-zoned residential lot offering multiple development possibilities in one of Niagara Falls' fastest-growing pockets. Ideally located near River Road, major tourist attractions, and the vibrant restaurants and shops of downtown. Minutes from the upcoming GO Train station, making this an excellent long-term investment. A detached garage sits on the property. A strong opportunity for builders, investors, or anyone looking to create value in a high-demand area (id:61852)
Homelife Silvercity Realty Inc.
167-169 Wilson Street
Hamilton, Ontario
Rare opportunity to own Side-by-side Legal Duplex Townhouses WITH MONTHLY POSITIVE CASH FLOW OF OVER $1200, in the vibrant neighborhood of Beasley in Downtown Hamilton with great Tenants paying market rents. 167 & 169 are both 3-bedroom Units with own street entrance and separate utility and tax accounts. These Units have been rented recently at market rent of $2100 a month each, plus all Utilities directly paid by Tenants. Both Units have been recently renovated with a fresh coat of paint and new Flooring in certain areas, and have a front Porch and private fenced Backyard. Tenants pay their own utilities directly to the suppliers, hence very low to no overheads for the Landlord to manage. This is a downtown property with zoning already in place to go up seven stories. Neighboring properties are also available, maybe even all the properties on this block. (id:61852)
Right At Home Realty
1320 Concession 1 Road
Haldimand, Ontario
Searching for the perfect place to build your country estate home - your search has ended here at 1320 Concession 1 Road South located 10 mins southeast from Cayuga - 30 min commute to Hamilton & Stoney Creek amenities with Binbrook less than 20 mins due north. Check out this breathtaking 6.92 acre triangular shaped parcel enjoying over 500 feet of frontage on quiet, secondary paved road - as your travel east on Concession 1 Road South - go past former railway line abutting property's west boundary - continuing east where an inconspicuous, hidden driveway turns south into mature forest - follow dense tree-lined laneway carved through towering pines & hardwoods - where suddenly you reach a gorgeous approx. 3 acre manicured, park-like setting encompassed by mature trees & lush foliage providing a private, natural paradise. This incredible venue offers gently rolling terrain, beautiful pond, views of southern open meadow & centrally situated, subtly elevated hill - the "ULTIMATE" site to build a single family residential dwelling incorporating desired walk-out basement. Imagine deer, wild turkeys & menagerie of wildlife as your only neighbors - mystical & magical! The Seller agrees to sign an HST "Personal Use Declaration" negating possible HST applicability, if required. 1998 survey available. DO NOT ENTER WITHOUT APPOINTMENT! An extremely RARE find - even RARER to be available to purchase. ACT NOW! (id:61852)
RE/MAX Escarpment Realty Inc.
214 - 16 Markle Crescent
Hamilton, Ontario
Elegant And Functional Unit Offering An Efficient 738 SqFt Layout With One Bedroom Plus Den. Feel The Warmth Of Sunny Days Through The Floor-To-Ceiling Windows And 9 Feet Ceiling Throughout. Generous Open Concept Living And Dining Spaces With Walk-Out To A Large Balcony (73 SqFt)To Fit Your Patio Set. Upgraded Kitchen Featuring Central Island, Ample Cabinetry, SS Appliances, Double Sink And More. Primary Bedroom With A Large And Long Closet To Enhance Your Daily Living Needs. Enjoy Extra Space Featured By The Den As A 2nd Bedroom/ Office/Storage. Large And Modern 3 Pieces Bathroom With Elegant Light Fixture And Sleek Accessaries. This Immaculate Unit Is Nestled On The 2nd Floor Of The Stunning Markle Cres Building Offering Ample Amenities Including Gym, Party Room, Visitor Parking And The Large Landscaped Patio Area With Two Built-In BBQ For Residents To Enjoy Summer Time. Add To All Of The Above, The Central Location Of The Building In The Heart Of Ancaster With Literaly Minutes To Anchor Shopping And Hwy 403. (id:61852)
Right At Home Realty
1204 - 3091 Dufferin Street
Toronto, Ontario
Bright and open-concept suite at Treviso 3 featuring a highly functional layout and stunning unobstructed northern views. Floor-to-ceiling windows provide excellent natural light throughout. Modern kitchen with granite countertops, ceramic backsplash, stainless steel appliances, and sleek laminate flooring. Enjoy 24-hour concierge service and exceptional amenities including a rooftop outdoor pool, hot tub, BBQ area, fitness facilities, party room, and more. Stylish, comfortable living in a well-managed community. (id:61852)
Royal LePage Security Real Estate
413 - 405 Dundas Street W
Oakville, Ontario
Never lived , corner unit , 2 bedrooms , with media and 2 full baths in district trailsidewest,'9'ceilings,laminate flooring ,throughout with an open concept floor plan , natural light in all the rooms. Two bedrooms with two full bathrooms and w/o to the terrace ,931 sqft of living space. Upgraded kitchen features quartz counters, stainless steel appliances. Amenities include exercise room ,party/meeting room, & rooftop terrace, lobby & wi-fi lounge, games room, media room, close to grocery stores, banks, retail shops, restaurants. Walking distance to new recreational centre, schools, river glen park, sixteen mile creek, lions valley park and walking trails. Near public transit, hwys 403, 407 & QEW, go train, schools & Sheridan college and Oakville Trafalgar hospital. (id:61852)
Sotheby's International Realty Canada
09 - 200 Veterans Drive
Brampton, Ontario
READY TO MOVE IN Gorgeous 3 Bedroom House Located At Very Convenient Location!!! Amazing Kitchen Offers Stainless Steel Appliances!!! 3 Good Size Bedrooms Perfect For Small Family!!! Minutes Away To Mount Pleasant Go Station!!! 2 Parking Freshly Paint Touch Up!!! New Led Pot Lights!!! Newly upgraded Vinyl Flooring installed on Main and 2nd Floor (2025) NO CARPET (id:61852)
RE/MAX Real Estate Centre Inc.
202 Queen Street W
Mississauga, Ontario
Experience modern luxury in the heart of Port Credit with this custom-built Mount Cedar Homes residence, offered under POWER OF SALE AS IS WHERE IS. Set on a rare 60-ft lot with a deep, pool-sized backyard, this home delivers the space, comfort, and lifestyle today's buyers crave. The long driveway easily accommodates multiple vehicles-not to mention your boat or weekend toys. Inside, the main floor showcases 10-ft ceilings, expansive windows, and a bright, open layout ideal for everyday living and effortless entertaining. The chef-inspired kitchen features premium appliances and flows naturally to the living area, where large patio doors lead to an oversized deck and private yard. A main-floor office adds incredible convenience for work or study. Upstairs, four well-sized bedrooms each offer a private ensuite and walk-in closet, creating a thoughtful balance of privacy and function. A second-floor laundry room and elegant coffered ceilings further elevate the space. The finished lower level provides room for wellness and recreation, complete with a meditation area, gym, large rec room, and a stylish bathroom. Built to Net Zero Ready standards, this home offers exceptional comfort, triple-glazed windows, and top-tier mechanical systems. Located steps from Port Credit's waterfront, trails, restaurants, patios, and year-round community events, this property delivers the perfect blend of luxury, lifestyle, and convenience. Your next chapter starts here-book your private showing today. Property being sold Under POWER OF SALE AS IS WHERE IS. (id:61852)
RE/MAX Your Community Realty
2305 - 15 Lynch Street
Brampton, Ontario
Prime Location! Absolutely Stunning Corner Suite Offers An Abundance of Natural Sunlight and Unobstructed Views of Brampton, Mississauga and Toronto. One of The Largest and Most Desirable Floor Plan in the Building Offering 2 Bedroom, 2 Bathroom Suite With Wrap Around Balcony, 9 ft Ceilings & Panoramic Floor-to-Ceiling Windows! Luxurious Building Amenities Include a Fully-Equipped Gym, Party Room With a Full Gourmet Kitchen, Dining & Lounge Area, Terrace with BBQ area and more. Prime Downtown Location, Just Steps to Starbucks, Shoppers and the New Peel Memorial Hospital. Within Walking Distance is the Rose Theatre, Gage Park, Centennial Park, Brampton GO/VIA, Easy Access to Major Highways and much more. Parking & Locker Owned.Come visit this unit in-person to see for yourself how truly stunning it is! (id:61852)
Royal LePage Platinum Realty
1813 Island Road
Severn, Ontario
Top 5 Reasons You Will Love This Property: 1) Discover over 23-acres of pristine wooded land with access to Otter Lake, seamlessly connected to Lake McLean, Gloucester Pool, and Georgian Bay 2) Wake up to breathtaking, unobstructed views of the sparkling lake right from your own private sanctuary 3) The property's rural zoning opens the door to endless possibilities, create your dream retreat, a recreational paradise, or a peaceful haven surrounded by nature 4) Enjoy the ultimate sense of serenity, with quiet surroundings, abundant wildlife, and the gentle sounds of the forest 5) This remarkable slice of paradise is ready and waiting for its next owner to step in and start living the lifestyle you've always imagined. (id:61852)
Faris Team Real Estate Brokerage
Lower - 57 Phillip Avenue
Toronto, Ontario
Beautiful custom home, legal finished legal basement w/ separate entrance, with 3 bedrooms 2 washrooms. high ceiling, large windows. Zebra Blinds, LED pot lights and Light fixtures, quartz counter, separate laundry in basement, 3 beds, 2 Washrooms, Master bed with ensuite WR. Raised basement apartment with large windows feels like main floor. Insulated floor slab -no cold feet, Hi efficiency commercial grade water heater, School, Place of Worship, Go, Ttc. (id:61852)
Homelife Excelsior Realty Inc.
98 Woodmount Avenue
Toronto, Ontario
An exceptional opportunity in the hearth of Danforth, this beautifully updated detached home sits proudly on a prime corner lot and delivers a refined blend of style, comfort, and modern upgrades. Featuring 3+1 bedrooms and 3 baths, the home offers a bright, well designed layout along with a fully separated finished basement with its own entrance perfect as an in-laws suite or additional private living space. The stunning modern kitchen showcases a sleek center island, quartz countertop, designer backsplash, and brand new appliances. Premium enhancements include a brand-new detached garage with a 100-amp panel (EV-charger ready), upgraded 200-ampelectrical service, renewed HVAC ducting, high-quality engineered hardwood throughout the main and upper floors, and pot lights on all levels. The home also includes two complete sets of washer and dryer for upper and lower floors. A striking slab-stone fireplace elevates the living area, while the expansive 300 sq.ft. deck creates a seamless indoor-outdoor extension. A tastefully upgraded home in a welcoming neighborhood close to schools, transit, parks, and the best of the Danforth. Located just minutes from public transit, this home makes commuting and city living a breeze. (id:61852)
Zolo Realty
212 Goddard Street
Toronto, Ontario
The Perfect Family Home In The Highly Sought Bathurst Manor, Spacious And Bright "Double Sided Side split", Stunning 4+1 Bedroom Floor plan, Chef's Kitchen With Stainless Steel Appliances, Large Centre Island, W/O To Back yard, Open Concept Combined Living & Dining Room Is Flooded With Natural Light From Oversized Windows. Family Room with fireplace, Master Bedroom Retreat 5 pc "SPA-style" Ensuite Bathroom with Heated Floor. Spacious 2nd, 3rd And 4th Bedroom Located on the other side of the house with closets And Large Windows. Finished Lower Level Is Where You Will Find Bedroom #5, An Open Concept Living Area, Separate Laundry, 3 Piece Bath and Separate Entrance. Great Value Home! Oversized 2-Car Garage. The House is Located On A Family Friendly Street With Easy Access To Local Amenities, Including Schools, Parks, Transit, Shopping, Synagogues And Much More! (id:61852)
Zolo Realty
Main Level - 212 Goddard Street
Toronto, Ontario
The Perfect Family Home In The Highly Sought Bathurst Manor, Bright And Spacious "Double Side split" Open Concept Gourmet Kitchen With Centre Island and Walk Out To Back Yard, Family Room with fireplace and Master Bedroom Retreat With 5pc Exquisite Ensuite, & Plenty Of Storage, Main Floor Bathrooms have heated flooring. Oversized 2-Car Garage. Walk to Community Centers. Shops, Schools, Parks, Synagogues. (id:61852)
Zolo Realty
2208 - 25 Richmond Street E
Toronto, Ontario
Discover the highly-desirable, rarely available layout at Great Gulf's prestigious Yonge+Rich, offering a full-sized bedroom, a separate windowed den, two full bathrooms, and a charming breakfast nook-the perfect blueprint for sophisticated urban living. Positioned in the absolute heartbeat of Toronto's economic and professional services epicentre, you are steps from the Financial District, Path system, TTC, Eaton Centre, UofT, and iconic dining, capturing the downtown core's vibrant resurgence. Residents enjoy a crowning achievement in amenity design, including an epic outdoor rooftop pool, poolside lounge, hot plunge, BBQ area, yoga studio, His-and-Hers steam room, and a state-of-the-art gym. This unit delivers the space, convenience, and location you've been seeking. Photos taken when previously staged. (id:61852)
Bay Street Group Inc.
1009 - 30 Greenfield Avenue
Toronto, Ontario
Bright, spacious and immaculately designed Suite In Tridel's well maintained building. 1154 sq.ft of perfectly used living space. Large Laundry & Storage Area. Excellent Management. Maintenance Fee Includes: Water, Heat, Hydro, Cable TV, High Speed Bell Internet and CAC. Building has 5 Elevators, 2 floor recreations: Indoor swimming pool, whirlpool, sauna, basketball court, squash court, party room, multipurpose room, library, 2 guest suites, concierge, visitor parking and direct access to the building corridor that includes commercial stores. Conveniently located in the heart of North York, walking distance to public transportation, steps to the subway (2 subway lines) and minutes to 401. The building is surrounded by Provincial and Federal buildings, Excellent Schools: Avondale P.S. Earl Haig S.S., Shopping, Mel Lastman Sq., Art Park and Yonge Sheppard Centre. One of the Best Locations In The City! (id:61852)
Royal LePage Terrequity Realty
1313 - 1 Jarvis Street
Hamilton, Ontario
Elevate your lifestyle in this 2-bedroom, 2-bathroom unit at the stylish 1 JARVIS Condo! Enjoy 766 sq ft of bright, modern space with an open-concept design, perfect for entertaining. Floor-to-ceiling windows open onto your balcony, perfect for relaxing after work. The custom kitchen features sleek quartz counters, new built-in appliances, colour-changing pot lights and dimmers to set the mood. Recharge in your main bedroom with a luxurious 3-piece ensuite, and unwind in the main bath's deep soaker tub. 1 parking spot included.1 JARVIS boasts amenities designed for busy professionals. Live in vibrant downtown Hamilton with a 98 Walk Score & 83 Transit Score! Leave your car and explore on foot or hop on the GO Train (10-minute walk). Enjoy nearby parks, McMaster University & Mohawk College. Easy access to HWY 403/QEW for weekend adventures. Welcome home to 1 JARVIS, where urban convenience meets modern comfort! Pictures are from the previous listing. (id:61852)
Royal LePage Signature Realty
21 Priory Drive
Whitby, Ontario
Absolutely Stunning 2-year-old Fieldgate Modern Detached Home Located In One Of Whitbys Most Desirable Neighborhoods! This Beautiful Home Stands Out With Its Thoughtfully Designed Layout, Modern Finishes, And Lots Of Builder Upgrades Throughout. As You Step Inside, You Are Greeted By An Inviting Foyer With Soaring 9ft Ceilings, Enhancing The Bright, Open Layout Featuring Hardwood Floors Throughout, Creating A Warm And Elegant Feel. The Spacious Family Room, Complete With Potlights And A Sleek Electric Fireplace, Offers The Perfect Space To Relax And Unwind. The Large Dining Area Is Perfect For Entertaining Guests. And The Kitchen Is Showstoppercomplete With Stainless Steel Appliances, A Center Island, Ceramic Backsplash, And A Sunny Breakfast Area That Walks Out To The Patioideal For Enjoying Meals Outdoors! Head Upstairs, You'll Find Four Spacious Bedrooms, Including A Luxurious Primary Bedroom With A 5-piece Ensuite And A Walk-in Closet. The Additional Bedrooms Are Bright And Spacious, With Large Windows And Ample Closet Space. The Basement, With Its Separate Entrance, Offers Incredible Potential Opportunity. This Beautiful Home Is Perfectly Located Just Minutes From Schools, Shopping, Parks, And Major Highways (407/412), This Home Is Also Within Walking Distance To Heber Down Conservation Area And Cullen Park. Commuters Will Appreciate The Quick 10-minute Drive To The Go Station, And Daily Essentials Are Close By With Walmart And Superstore Just A Short Drive Or 10-minute Walk Away. This Home Truly Offers The Best Of Whitby Livingmodern Style, Prime Location, And Thoughtful Upgrades Throughout. Dont Miss This Rare Opportunity! (id:61852)
RE/MAX Rouge River Realty Ltd.
8318 Maynard Road
Clarington, Ontario
NEW PRICE REDUCTION! Exceptionally Rare Opportunity. Welcome to one of the largest estate properties just 1 hour from Toronto: a spacious 7,000 sq. ft. + 2,000 sq. ft. hilltop home nestled on approximately 196 acres, with the option to acquire an adjacent 193-acre lot for a combined total of nearly 390 acres. Located at the end of Hwy 407, this private retreat offers breathtaking views, 7+ km of private trails, a natural spring, pond, pool, and mature walnut and fruit trees. Ideal for multi-generational living or a hobby farm or a Bed and Breakfast, the residence features 6 bedrooms, multiple kitchens, 6 bathrooms, and flexible space with the potential to create up to four self-contained units or operate as a bed and breakfast. The second optional lot, located at 4006 Clarke Concession Road 8 (adjacent to this property), may offer the opportunity to build a second mansion. This exceptional estate also includes ample space for potential future amenities such as a golf range, tennis court, etc. An incredible sanctuary for nature lovers, investors, and visionaries alike. The property is currently generating income. The seller may consider a VTB to help with financing. ** This is a linked property.** (id:61852)
Right At Home Realty
3205 - 50 O'neill Road
Toronto, Ontario
Welcome To This Fully Furnished And Beautiful Penthouse Suite At Rodeo Drive Condos And Seize The Chance To Enjoy The Spectacular Views Of This Brand New 1-Bedroom Suite. Step Into This Comfortably Connected Open-Concept Living Space Full Of Upgraded Finishes, Enjoy Entire North Part of The City From Balcony That Offers Unobstructed North-Facing Views. Awaken To A Cityscape Featuring The Iconic "Shops At Don Mills". The Gourmet Kitchen Features Designer "Integrated" Miele Appliances And Soft-Close Cabinets,& Cozy Under Valance Lighting. The Primary Bedroom Boasts Impressive Floor-To-Ceiling Windows Flooding The Space With Natural Light. Benefit From The Security Provided By A 24-HourConcierge Service. Elevate Your Lifestyle Set Within The Vibrant Surroundings Of The Shops At Don Mills Where All Your Shopping, Dining ,Entertainment Is At Your Doorsteps. Suite Is Ready To Go ,Just Bring Your Luggage. (id:61852)
Royal LePage Signature Realty
45 Helen Drive
Haldimand, Ontario
Beautifully maintained 3-bedroom bungalow with a 613 sq ft triple-car garage, located in a sought-after Hagersville subdivision. This 2016 one-owner home sits on a 57.05 x 115.39 ft lot backing onto open farm fields, and is conveniently close to schools, churches, the community pool, parks, and downtown shops and restaurants. Just 30 minutes to Hamilton, Brantford, and Highway 403.Offering 1,567 sq ft of spotless main-floor living, the home features a spacious foyer, a welcoming living room, a generous kitchen, and a bright family room with patio door walkout. The primary bedroom includes a 3-piece ensuite and walk-in closet, accompanied by two additional bedrooms, a 4-piece main bath, and a laundry room with direct garage access. Gleaming hardwood and tile flooring enhance the décor throughout. The immaculate 1,567 sq ft basement is ready for your finishing touches-potentially doubling your living space. It includes a newer natural gas furnace with heat-pump HVAC, HRV air exchanger, owned natural gas water heater, RO system, water softener, 100-amp hydro service, sump pump, and rough-in for a bathroom. A fantastic opportunity priced for immediate action. (id:61852)
Cmi Real Estate Inc.
73 - 2550 Thomas Street
Mississauga, Ontario
This Spacious 3 Bedroom Townhouse With Private Garage And Green Space. Efficient Floor Plan Offering Both A Formal Living Room And Family Room. Renovated Kitchen With Stainless Steel Appliances And Walkout To Backyard, Wood flooring throughout Ground Floor & Upstair. Absolutely Massive Primary Bedroom Featuring Sunny South West Exposure, His And Her Closets And 4Pc Ensuite. This Family Home Offers A Finished Basement W/ Wet Bar. Perfect Family Neighborhood. High Demand Area Of John Frazer School/Gonzaga District, Community Centre, Transit, Go Train, 401/403 & 407, Parks, Shops. Mall. (id:61852)
Real Home Canada Realty Inc.
210 - 14845 Yonge Street
Aurora, Ontario
High Profile 3 Story Class A Urban Neighborhood Professional Office Bldg * Anchored by TD Bank / Locale Restaurant &Other Long Term Tenants *Prime Location On Yonge St * Public Transit at the Door * Ample Surface Parking Available*2Washrooms with key Access in the Common Area* (id:61852)
RE/MAX Hallmark York Group Realty Ltd.
6 Elizabeth Drive
Pelham, Ontario
Discover a rare chance to build your dream home in one of Fonthill's most sought-after and established neighborhoods. Situated on a tranquil, tree-lined street, this exceptional R1-zoned property is just a short stroll from the vibrant downtown core, where you can explore charming restaurants and seasonal markets. The expansive lot measures approximately 60' x 177' (a survey is available for exact dimensions), offering ample space for a single detached dwelling with a generous yard. A significant advantage: the municipal parkland fee has been pre-paid, a credit valued at roughly $10,000-$15,000 (contact the City of Pelham for the precise credit amount), offering substantial savings for the new owner. Property taxes to be re-assessed. An estimate of the tax amount is listed. *For Additional Property Details Click The Brochure Icon Below* (id:61852)
Ici Source Real Asset Services Inc.
Bsmt - 5106 Churchill Meadows Boulevard
Mississauga, Ontario
FINISHED LEGAL BASEMENT. 2 BEDROOMS PLUS ONE WASHROOM AND LAUNDRY ROOM. ALL APPLIANCES ARE INCLUDED. LOCATED MINUTES AWAY FROM SCHOOLS, GROCERY STORES, AND QUICK ACCESS TO 401 AND 407. TENANT IS TO PAY 30% OF ALL UTILITIES. (id:61852)
Keller Williams Advantage Realty
64 Honeyview Trail
Brampton, Ontario
**Stylish Townhome Living with Finished Basement**Welcome to this freshly painted & well-laid-out townhome offering comfortable living across three finished levels. **Bright & Functional Main Level**The ground floor features a welcoming foyer with ceramic flooring and mirrored closet, a convenient 2pc powder room, and a spacious family room ideal for everyday living or entertaining. The kitchen is finished with ceramic tile flooring, dishwasher, and range hood, flowing seamlessly into the eat-in breakfast area with a walkout to the backyard.**Comfortable Upper Level**The second floor hosts a generous primary bedroom with his-and-hers walk-in closets and a 5-piece ensuite bath. Two additional well-sized bedrooms feature double closets and ample natural light, served by a full 4-piece main bathroom with ceramic tile flooring - ideal for families or guests. Newly laid laminate flooring throughout 2nd floor.**Finished Basement Bonus Space**The finished lower level adds valuable living space with an L-shaped recreation room, perfect for a media area, playroom, or home gym. A full 4-piece bathroom and dedicated laundry room with washer, dryer, and laundry sink complete this level, offering both flexibility and convenience. Newly laid laminate flooring throughout Basement.**Convenient Brampton Location**Situated in a family-friendly complex near parks, schools, shopping, and transit, this home offers easy access to major routes while being tucked into a quiet residential setting - an excellent opportunity for first-time buyers, growing families, or investors alike.**A well-rounded home offering space, functionality, and location - ready to make it your own** (id:61852)
Cityscape Real Estate Ltd.
106 Queensgate Crescent
Woolwich, Ontario
Situated in the highly desirable and scenic Breslau community of Woolwich Township in the Waterloo Region, this exceptionally well-maintained 4-bedroom detached home offers comfort, space, and quality throughout. The home features hardwood flooring on all levels and a bright lookout basement with large windows, providing excellent natural light and future living potential.Curb appeal is enhanced by an updated concrete driveway and a spacious covered front and back porch. Step inside to a welcoming foyer with soaring ceilings and an abundance of windows, creating a bright and airy atmosphere throughout the home.The generous kitchen is designed for both functionality and style, offering quality appliances, a built-in microwave, ample cabinetry, and a large pantry-perfect for family living and entertaining.Upstairs, the oversized primary bedroom serves as a private retreat, complete with a large ensuite bathroom and a walk-in closet. Additional bedrooms are well-sized, ideal for family members, guests, or home office use.Additional features include a central vacuum system and numerous upgrades throughout. Ideally located within a 10-20 minute drive to downtown Guelph, Kitchener, and Cambridge, with easy access to schools, shopping, parks, and all major amenities.A fantastic opportunity to own a beautiful home in a prime location-must be seen to be appreciated (id:61852)
Ipro Realty Ltd.
48 York Drive
Peterborough, Ontario
Welcome to a bright and spacious, basement apartment in the desirable Trails of Lily Lake community! This beautifully appointed lower-level suite offers exceptional value and privacy, featuring its own separate walk-up entrance. The open-concept living area is filled with natural light, creating a warm and inviting atmosphere-perfect for relaxing or entertaining. The unit boasts three generous bedrooms and a full 3-piece bathroom. A significant advantage is the in-suite laundry facilities, adding ultimate convenience. Enjoy the comfort of a modern home with forced-air gas heating and central air conditioning shared with the main house. Situated in a family-friendly, growing neighborhood close to parks, trails, schools (including a school bus route), public transit, and shopping. Tenant responsible for 30% utilities. This is an ideal home for students, professionals, or a small family seeking a quiet, well-maintained community. Don't miss this fantastic opportunity! (id:61852)
Zolo Realty
2108 - 225 Commerce Street
Vaughan, Ontario
Welcome to this Gorgeous One-Bedroom + Den Condo + 2 Full Bathrooms in The Iconic Festival CondoTower A located in the heart of Vaughan Metropolitan Centre. This bright East-facing unit features floor-to-ceiling windows and a large balcony with a Beautiful View! A Spacious Den Can Be An Extra Bedroom or Office. Modern kitchen with quartz countertops, top-of-the-line European Appliances With Integrated Fridge Freezer, Dishwasher, Great Building Amenities To Be Discovered! Easy Access To Shopping, Dining, and Entertainment, including Cineplex, Costco, IKEA, and Dave & Busters. Canada's Wonderland and Vaughan Mills are Nearby, with access to HWY7, 400, and 407. Mins Walk To Subway/Go Transit Hub. Come Live In A Brand New Life Chapter! (id:61852)
Century 21 Percy Fulton Ltd.
152 Matawin Lane
Richmond Hill, Ontario
Welcome to this never lived in beautiful and modern townhouse located in a desirable and quiet neighbourhood in Richmond Hill. South facing corner unit overlooking conservation greens, 3 Bedrooms, 4 Washrrom, 2 Balcony, open-concept upper floor with stainless steel appliances, a functional kitchen island, and ample natural light. Primary bedroom w/ ensuite bath and walk-in closet. Direct access to private garage. Close to top-ranked schools, public transit, major highway, grocery stores, parks etc. (id:61852)
RE/MAX Partners Realty Inc.
3 - 32 Cadorna Avenue
Toronto, Ontario
Welcome to 32 Cadorna Ave.Be the first to live in this bran new beautifully designed 2 bedroom apartment! Featuring a spacious living room.A fully equipped kitchen with a sleek stainless appliances, quartz counter tops and premium finishes throughout.Enjoy open-concept living, lots of natural light and modern comforts in a prime location.Perfect for professionals or couples looking for a stylish new space to call home. (id:61852)
Right At Home Realty
61 Ross Vennare Crescent
Vaughan, Ontario
Discover this stunning residence located in the prestigious neighbourhood in Kleinburg, Vaughan, Featuring spacious and modern design elements and luxurious features and amenities. This house has a gourmet kitchen with Wolf and Sub-Zero Appliances and ample space to entertain! Finished basement with Separate Side Entrance (all done by builder) fully sectioned off from upstairs unit. Amazing location close to groceries, Schools and hwy 427. (id:61852)
Homelife Kingsview Real Estate Inc.
605 - 202 Burnhamthorpe Road E
Mississauga, Ontario
Experience modern comfort and unbeatable convenience in this newer Kaneff-built condominium known for its superior craftsmanship and well-maintained facilities. Elegant hardwood floors throughout.Owned underground parking and locker for extra storage. Stylish modern kitchen with stainless steel appliances, backsplash, and ample cabinetry - perfect for a couple or young professional. Located on the peaceful side of Burnhamthorpe & Hurontario, yet steps from all the action. Walking distance to Square One Shopping Centre, Celebration Square, the Central Library, YMCA, and vibrant Downtown Mississauga. Public transit nearby and steps to the upcoming Hurontario LRT. Easy highway access to 401, 403, and QEW for effortless commuting. Enjoy the best of urban convenience in a serene setting - perfect for first-time buyers, downsizers, or investors alike. (id:61852)
Right At Home Realty
555616 Mono Amaranth Town L Street
Mono, Ontario
2.5 Acres, Corner Lot. Development Charges Paid. HST Included. Building Permit Approved .Approved Site Plan with Two Driveways. One From Mono Amaranth Tln and 2nd from 30th Side Road. Third Driveway is in the Backside. Great Opportunity to own a 2.5 Acres Residential Lot with a pond in the Heart of New Existing and Upcoming New Subdivisions with Lots of Potential. 2 New Subdivisions of 20 - 22 lots coming Adjoining to this Estate Corner lot. Highway 89 only less than 1 min Drive and Highway 10 is less than 2 Mins Away. A 6320 Sq Feet Floor Plan and Elevations WORTH $75,000 are Ready by the Very Reputable Architecture ARE INCLUDED in the PURCHASE PRICE. Topography Survey Done. LOTS OF NEW DEVELOPMENTS on HWY 89. Vendor can Provide 50% Ltv Vendor Take Back. Hydro and Gas is on the Lot Line. Extras: Please Check all Attachments. . **EXTRAS** Hydro and Gas Line on the lot Line. (id:61852)
RE/MAX Realty Services Inc.
4106 - 180 University Avenue
Toronto, Ontario
Fantastic clear views with luxury furniture ready for moving-in! See this spectacular 2bedroom+family room n/e corner unit in Shangri-La Toronto. This unit features hardwood floors, an amazing large kitchen island perfect to entertain. A large master suite with 5pc ensuite and oversized walk-in closet. Get cozy with the large built in fireplace or sit out on the balcony and enjoy the sunset & views. Great location close to everything! (id:61852)
First Class Realty Inc.
185 Elm Avenue
Windsor, Ontario
Attention Homeowners & Investors! Just steps away from the waterfront, minutes to the University of Windsor, and surrounded by parks and trails welcome to 185 Elm Avenue! This stylish raised ranch in Windsor's prime Riverside area delivers the lifestyle everyone's looking for. On the main level, you will find two bright bedrooms with double closets, a full jacuzzi bath, and open living space. Downstairs, there's a fully finished lower level with two more bedrooms, another full jacuzzi bath, and plenty of flexibility whether its space for family, guests, or rental income. With a clean stucco exterior, attached garage and parking for four vehicles, a private, quiet backyard with no neighbors in the back, and laneway access, this home is as practical as it is beautiful perfect for homeowners or investors. (id:61852)
RE/MAX Millennium Real Estate
Lower - 19 Tannery Court
Richmond Hill, Ontario
Beautifully upgraded l-bedroom lower-level apartment, featuring a private entrance, walk-out, and walk-up in a quiet, family-oriented neighbourhood. The open-concept living area is bright and functional, highlighted by large windows that bring in abundant natural light. The living and dining rooms showcase luxury, classic hardwood wainscoting, natural-wood window casings, and elegant French doors, all finished in warm, natural tones. The modern kitchen includes rich wood cabinetry, stainless steel appliances, ample counter space, and an in-suite washer for added convenience. The 3-piece bathroom features updated finishes with a glass-enclosed shower. The bedroom is exceptionally bright, offering large above-grade floor-to-ceiling windows with calming views of the surrounding greenery. Efficient built-in storage maximizes usability while keeping the space organized. Recent upgrades include thicker drywall on walls and ceilings for improved comfort and soundproofing performance, a new fire-rated entrance door, furnace service and maintenance, and fresh paint throughout. Includes 1 driveway parking space (2nd parking space and/or storage available at extra costs) and high-speed internet. Tenant pays 20% of utilities. Steps to transit, minutes to the GO Station, shopping, supermarkets, restaurants, Mill Pond Park, Mackenzie Health, and excellent schools. Ideal for a single professional, a couple, or a small family.In-suite laundry; stainless steel appliances (fridge, stove, oven, hood, microwave). (id:61852)
RE/MAX Your Community Realty
704 - 16 Brookers Lane
Toronto, Ontario
Welcome to 16 Brookers Lane, Suite 704.This bright one-bedroom suite offers a serene northern exposure and comes complete with parking. Enjoy a modern kitchen with stainless steel appliances, painted interiors, and a functional open-concept layout. The building features world-class amenities, and you're just steps to the lake, TTC at your doorstep, and minutes to all major highways. Perfect for convenient, waterfront living. (id:61852)
Right At Home Realty
6 - 580 Shoreline Drive
Mississauga, Ontario
Bright and updated upper-level stacked townhouse with a large south-facing terrace, featuring 2 spacious bedrooms plus a versatile roof-level loft, and a primary bedroom with a 3-pc ensuite and walk-in closet. The open-concept layout brings in abundant natural light, with upgrades in 2023 including new flooring in bedrooms and living room, new washer and dryer, and added storage under the kitchen island. Gas BBQ hookup on the terrace, 2 parking spaces (1 garage + 1 driveway), and two entrances (garage and main building). Walking distance to Real Canadian Superstore, Home Depot, banks and Shoppers, and close to GO Station, UTM, Square One and hospital. Move-in ready - ideal for first-time buyers or downsizers. (id:61852)
Homelife Landmark Realty Inc.
4005 - 110 Charles Street E
Toronto, Ontario
Welcome To The Luxurious X Condo Corner Unit With 2 Bedrooms, 2 Full Baths With Incredible Views! Nestled In The Heart Of The City Near Yonge And Bloor Plus Steps Away From Yorkville. Enjoy An Open Concept Living With Stainless Steel Appliances, Centre Island, Laminate Floors, Floor To Ceiling Windows And Combined Living/Dining Experience.Custom Uv Blinds, Split2 Bedroom / 2 Bath Plan For Maximum Privacy. Walk Out To Private Balcony. X Condo Is Known For State Of The Art Amenities Including Outdoor Pool, Hot Tub, BBQ And Lounge, Gym, Aerobics, Billiard, Party Room, Library, Media Room, Sauna, Guest Suites, Concierge Plus More! Experience Urban Living At Its Finest In One Of The Top Neighbourhoods In Toronto With Access To TTC Yonge And Bloor Line, Fine Dining, Shopping, Parks, U Of T Plus Entertainment. (id:61852)
Real Land Realty Inc.
80 Vista Green Crescent
Brampton, Ontario
Legal 2-bedroom, 1.5-bathroom basement apartment with two Car parking spaces, located in the Mount Pleasant area. Less than a 5-minute walk to bus stops, Peel Catholic Board elementary, middle, and high schools, community centre, and a shopping plaza with FreshCo, restaurants, and all your day-to-day necessities. (id:61852)
Homelife 247 Realty
