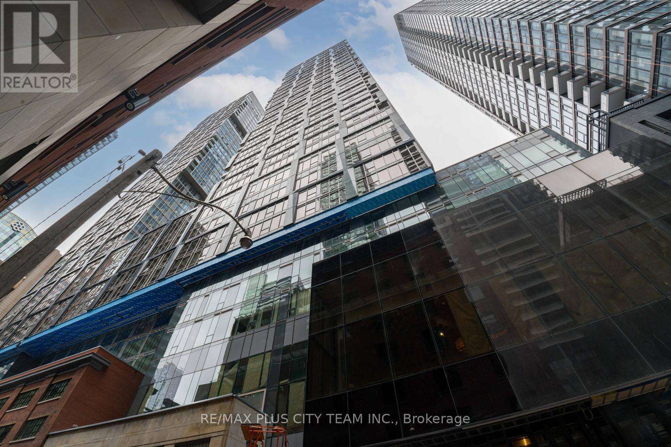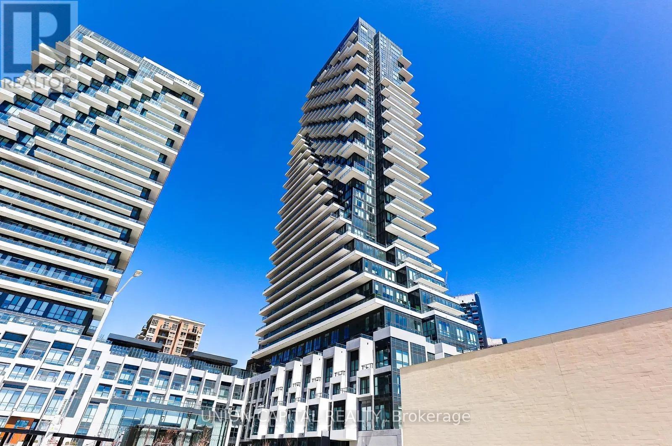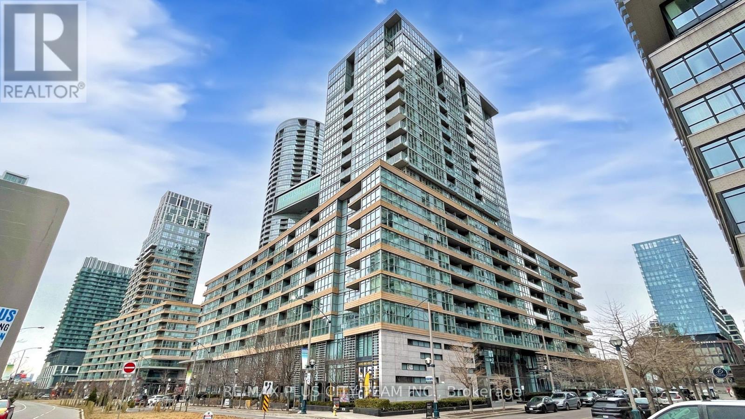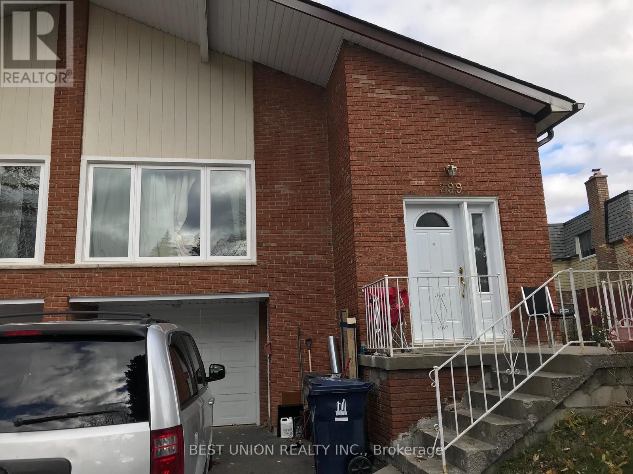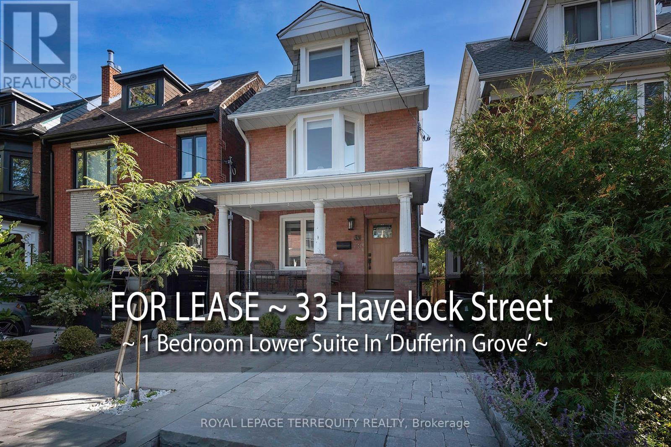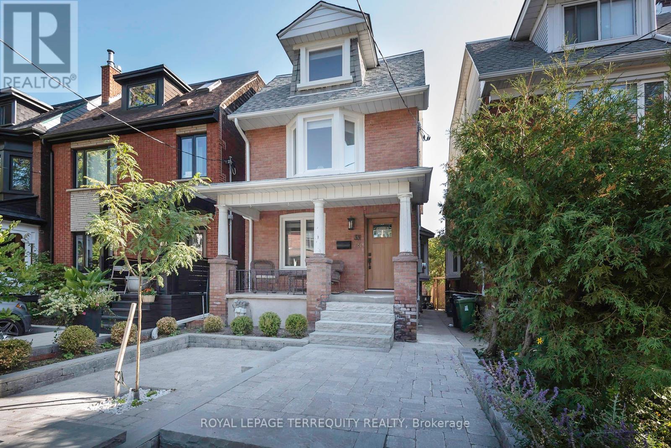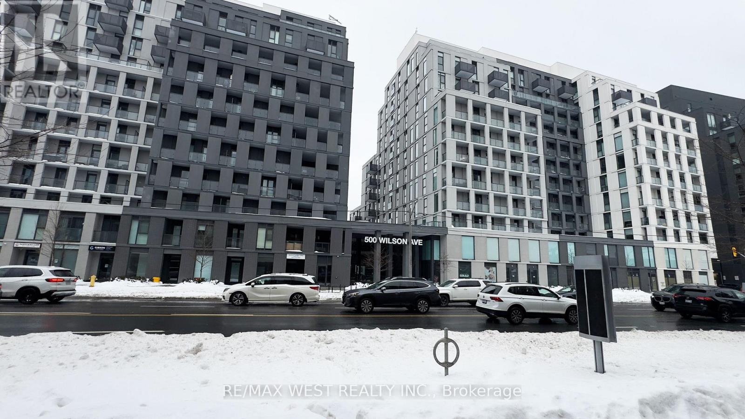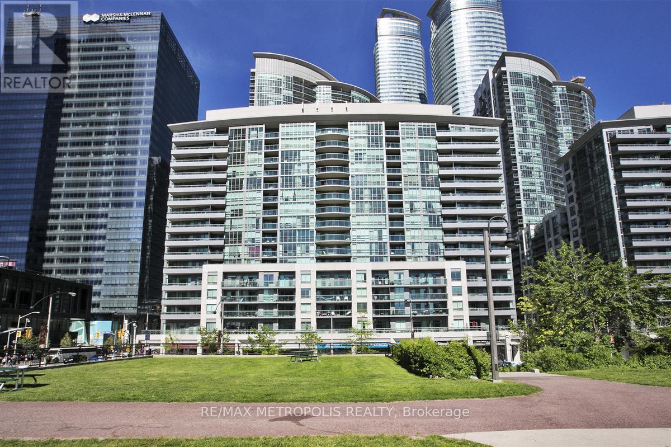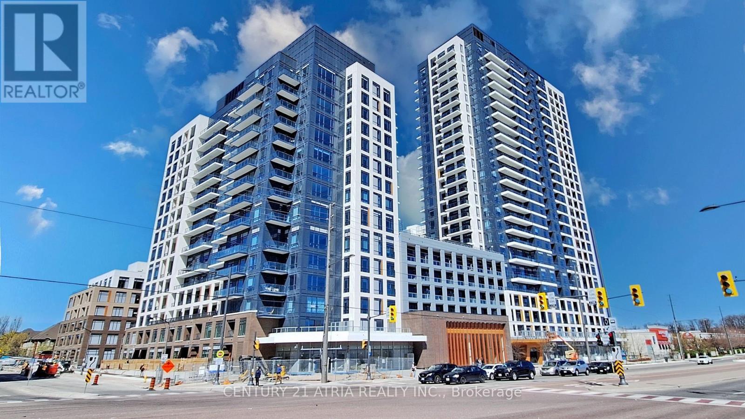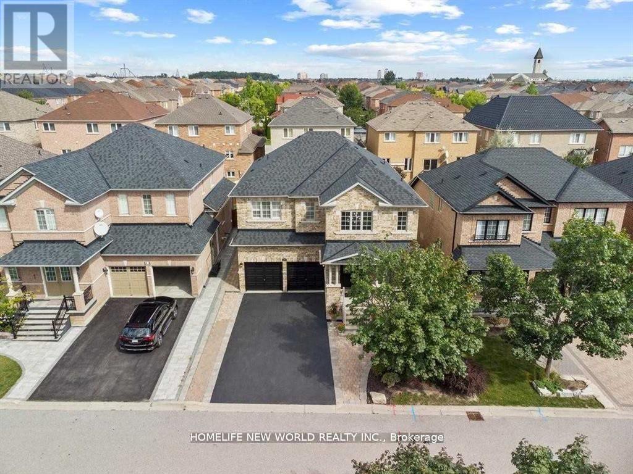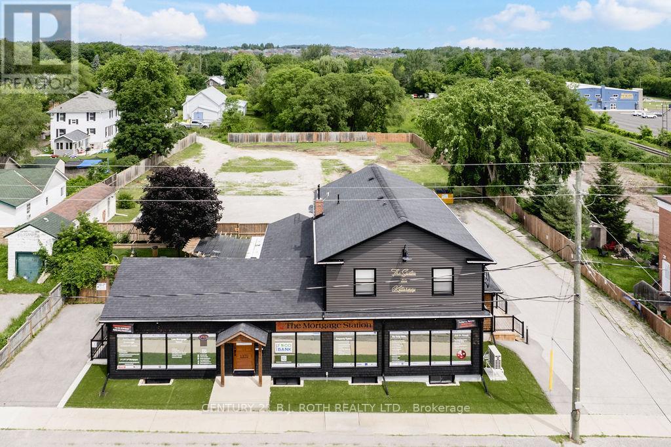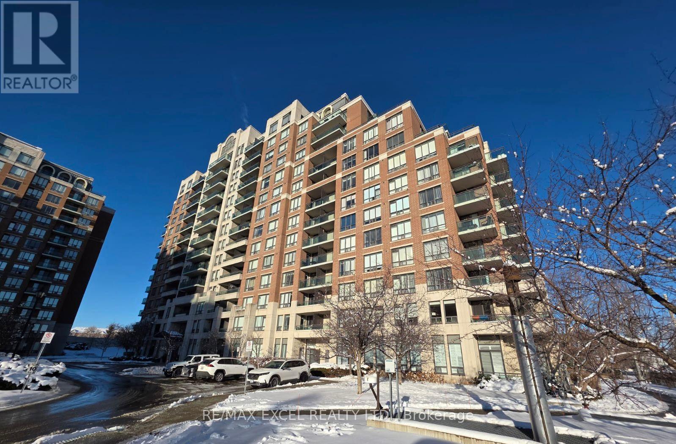2815 - 35 Mercer Street
Toronto, Ontario
Welcome to NOBU Residences, where world-class design meets sophisticated urban living in the heart of Toronto's Entertainment District. This elegant 1-bedroom + den, 1-bathroom suite offers a refined blend of comfort and style, featuring laminate flooring throughout, a modern kitchen with quartz countertops, and integrated appliances that create a sleek, contemporary look. The bedroom, enhanced with heated floors, showcases spectacular views of the Downtown skyline, including the CN Tower and the central atrium below. The den provides a versatile space ideal for a home office or study, while the stylish 4-piece bathroom includes a rain shower and deep soaking tub for a spa-like experience. Residents enjoy exclusive access to an array of five-star amenities, including a wellness centre with top-tier fitness equipment, a private resident lounge, and an expansive outdoor terrace. The property is also home to the flagship two-level NOBU restaurant, offering an unparalleled dining and social experience. Ideally located just steps from King Street West transit, and minutes to St. Andrew. **Photos are from the previous listing (id:61852)
RE/MAX Plus City Team Inc.
4102 - 30 Inn On The Park Drive
Toronto, Ontario
Free Internet !Tridels Auberge on the Park presents this bright, high-floor 1-bedroom unit with a rare, unobstructed west view among the best in the building + one parking. Designed with keyless entry, a sleek open-concept kitchen with high-end appliances, and modern finishes throughout, this home blends style with convenience. Ideally located near the DVP, highways, the upcoming Eglinton Crosstown LRT, shops, and supermarkets, residents also enjoy premium amenities including a gym, pool, lounge, party room, and BBQ terrace (id:61852)
Union Capital Realty
830 - 10 Capreol Court
Toronto, Ontario
Experience downtown living at its best in this smart split two-bedroom suite at Parade 1, CityPlace, complete with parking. This practical floor plan offers two spacious bedrooms and two full bathrooms, providing comfort and privacy for families, roommates, or those working from home. The open-concept living and dining area is anchored by a full wall of pantry storage, maximizing functionality and convenience. Enjoy a wealth of building amenities including a 24-hour concierge, high-speed internet, indoor pool, party and meeting rooms, guest suite, sauna, and visitor parking. Ideally located just steps to the Financial District, TTC, Rogers Centre, Sobeys, parks, and vibrant city attractions, this condo offers unbeatable access to the best of downtown Toronto. Don't miss your opportunity to live in a vibrant community with fantastic recreational facilities and everything at your doorstep. (id:61852)
RE/MAX Plus City Team Inc.
Lower - 299 Goldenwood Road
Toronto, Ontario
Executive Home On A Quiet Bestview Area With Walk-Out Basement W/ Separate Front Entrance; At AY Jackson & Zion Heights School District& Steelsview Ps; Bright Living Rm Formal Dining Rm6-Pc Master Ensuite;2 Sep Entrances To 2-Bedroom Above Ground And 2-Bedroom Basement Separate Laundry Rm W/Side Entrance; Just Steps To Walking/Bike Trail **** Extras **** Fridge, Stove/Oven, Microwave, Washer/Dryer, , No Smoking ,No Pet (id:61852)
Best Union Realty Inc.
Bsmt - 33 Havelock Street
Toronto, Ontario
Dufferin Grove - Situated between Little Italy and Roncesvalles. One bedroom, lower level in an exceptionally well kept property. Sleek finishes. Laundry shared with main floor unit. Above grade windows. "All inclusive rent." Easy community for transit, shops and trendy restaurants. A place to call home. Main & Lower Share Backyard. (id:61852)
Royal LePage Terrequity Realty
Main - 33 Havelock Street
Toronto, Ontario
Dufferin Grove - Situated between Little Italy and Roncesvalles. Recently updated one bedroom with incredible deck and yard. Modern eat-in kitchen. Spacious bedroom. Lovely living room overlooking the front porch. Exceptionally well kept property. "All inclusive rent with shared laundry." Stroll to parks, schools, Hip bars & restaurants. Easy community for transit - college streetcar or one bus to subway. A place to call home. (Can be leased furnished $2500.00 no artwork) Main Shares Backyard with lower. (id:61852)
Royal LePage Terrequity Realty
630 - 500 Wilson Avenue
Toronto, Ontario
2 bedroom / 2 Bathroom 1 parking almost new Nordic Condominium unit available for sale. South Faced unit with Big Balcony. Bright Unit, Looking South side, 9 feet ceiling. Freshly Painted. Modern Kitchen with Quartz Counter. Ful1 Size Washer and Dryer 24-hour concierge service, Fitness studio and yoga loom Outdoor lounge areas with BBQs, Wi-Fi-enabled co-working spaces, Children's play areas and outdoor fitness areas, Pet wash stations, Multi-purpose/catering kitchen spaces, Location & Transit-Located just steps from Wilson Subway Station, offering quick access to the Toronto transit network. Close to Yorkdale Mall, Highway 401, and Allen Road, making it convenient for commuting or errands. The building is in the Wilson Heights / Clanton Park area, a transit-connected part of North York with parks, shops, and nearby services. Fire detection, protection and sprinkler systems in the unit. 2 year Free Internet. (id:61852)
RE/MAX West Realty Inc.
321 - 51 Lower Simcoe Street
Toronto, Ontario
Bright and spacious 1-bedroom + den condo in the heart of downtown Toronto featuring one of the best 1-bedroom + den floor plans in the building, an open-concept layout, and expansive windows that flood the space with natural light while offering iconic CN Tower views from the private balcony. The functional den provides a flexible space ideal for a home office or guest area. Located in a highly coveted postal code, this beautiful condo is just steps from Rogers Centre, Scotiabank Arena, Union Station, CN Tower, Ripley's Aquarium, waterfront trails, transit, shops, and dining, with all amenities within walking distance. Enjoy the epitome of downtown luxury and vibrant Toronto waterfront living. (id:61852)
RE/MAX Metropolis Realty
514 - 7950 Bathurst Street
Vaughan, Ontario
Bright 1-bedroom suite with open-concept kitchen featuring quartz countertops, integrated appliances, centre island, ample storage, and upgraded interlocking balcony decking. Large windows provide abundant natural light, and the private balcony offers extra living space. Premium amenities include 24/7 concierge, fitness and yoga studios, indoor basketball court, rooftop terrace with BBQs, party and meeting rooms, bike storage, and business centre. YRT bus stop at the building, VIVA across the street. 5-minute drive to Promenade Mall (T&T). Shoppers Drug Mart and post office next door. Includes 1 parking and 1 locker. (id:61852)
Century 21 Atria Realty Inc.
#bsmt - 79 Ampezzo Avenue
Vaughan, Ontario
Beautifully Finished Basement Apt In Most Sought After Area Of Vellore Village, Over 1100Sq.Ft. One Bedroom Apt W Separate Entrance, Pot Lights Through Out, Newer Laminate Floors & Ceramic Floors (No Broadloom), Spacious Gourmet Kitchen With Kitchen Island, S/S Side By Side Fridge, New S/S Glass Cook Top Oven, S/S Dishwasher, S/S Exhaust Fan, Double Under Mount Sinks & Soap Dispenser. Ensuite Laundry Room With Lg Front Load Washer & Dryer For Tenant's Own Use. Luxurious 5Pc Washroom With Marble Floor & Wall, Tenant(s) pay $100/month for utilities. (id:61852)
Homelife New World Realty Inc.
1370 Killarney Beach Road
Innisfil, Ontario
Enter an exceptional investment opportunity located in the heart of Innisfil, one of Ontario's fastest-growing communities. This property offers a rare chance to establish a foothold in a burgeoning real estate market. Recently built, it features 7 residential units and 1 commercial unit, currently generating substantial rental income, making it a robust investment. Additionally, with preliminary municipal approval for an additional 12 units, the potential expands to a total of 20 units, poised for lucrative rental returns or development. Strategically positioned amidst Innisfil's expanding landscape, this property serves as a gateway for investors looking to capitalize on the town's thriving economy and growing population. Its prime location, just minutes from Barrie and less than an hour from Toronto, appeals to commuters and families alike, driving demand for high-quality housing options. The opportunity to add 12 more units opens doors to diverse possibilities, whether expanding the existing rental portfolio or pursuing new development ventures. Residents enjoy easy access to recreational activities such as boating, fishing, hiking, and golf, blending urban convenience with natural beauty. Backed by the municipality's proactive support for further development and infrastructure improvements including transportation upgrades and expanded commercial facilities investing in Innisfil promises not only immediate returns but also long-term appreciation and prosperity. Whether you're a seasoned investor seeking portfolio diversification or an astute entrepreneur with an eye for opportunity, this property offers an ideal platform to realize your vision and maximize returns in Innisfil's dynamic real estate market. Buyer encouraged to pursue CMHC lending opportunity through MLI Select product. *Complete iGuide interior virtual tour and building plans available by request.* (id:61852)
Royal LePage First Contact Realty
Century 21 B.j. Roth Realty Ltd.
712 - 350 Red Maple Road
Richmond Hill, Ontario
Attention to First Time Home Buyers! Welcome to The Vineyards, located just off Yonge St and 16th Ave. Experience comfortable and convenient living in Richmond Hill. This bright and spacious 1-bedroom plus den suite on the 7th floor features a south-facing view, an open-concept layout, walk out to balcony and a separate den ideal for a home office or extra living space. The unit includes one parking spot and a locker; close to elevator entrance for added convenience. Building amenities provide 24-hour security within a gated community, an indoor pool, fitness centre, sauna, party room, guest suites, visitor parking, and beautifully landscaped courtyards and recreation areas. Commuting is effortless with nearby Hillcrest mall, schools, theaters, grocery stores, restaurants, banks, Mackenzie Hospital, golf courses, Hwy 7, 407/404 and many more. Transit options include Viva and YRT bus routes connecting to Finch subway station and York Region. This home truly has it all. Don't miss this great opportunity! (id:61852)
RE/MAX Excel Realty Ltd.
