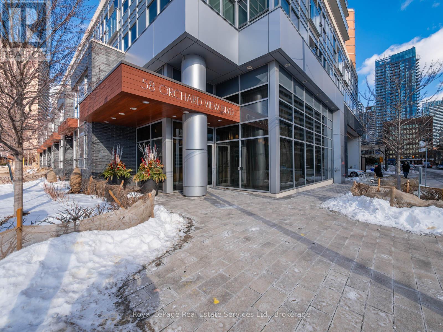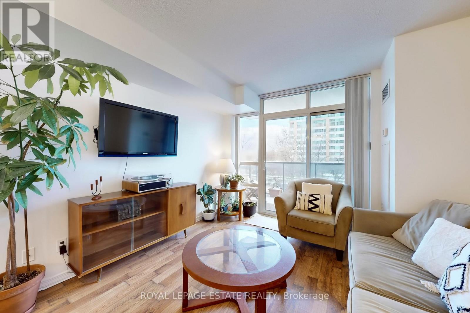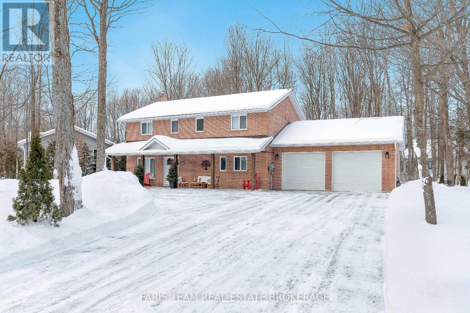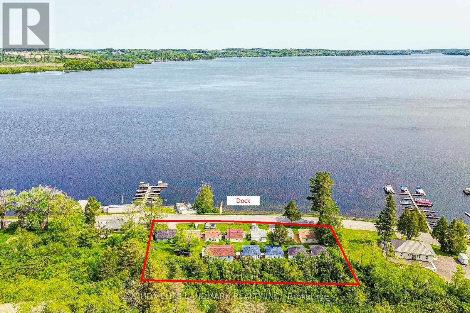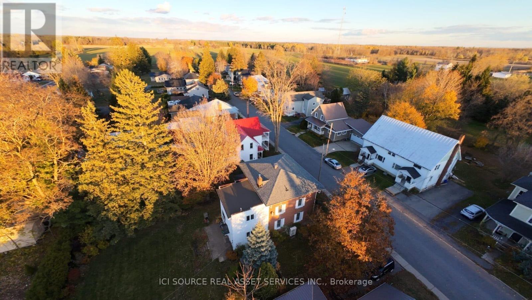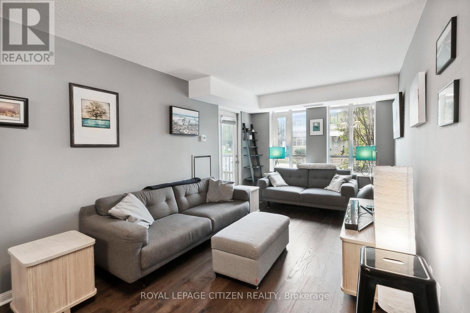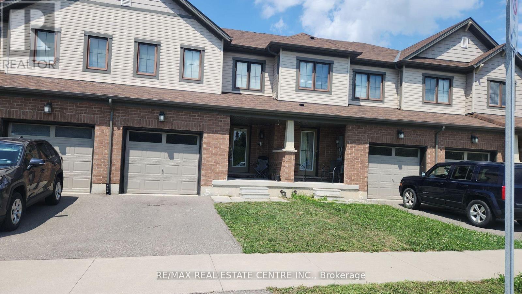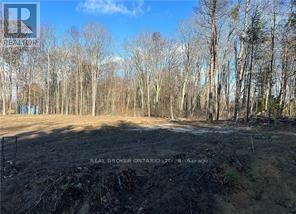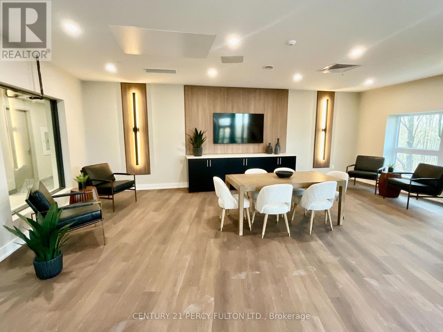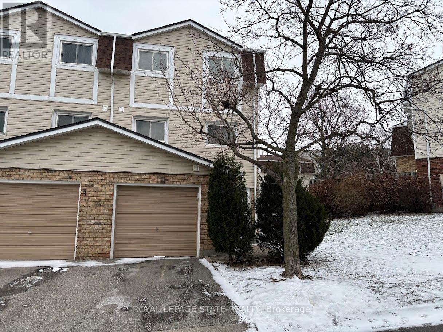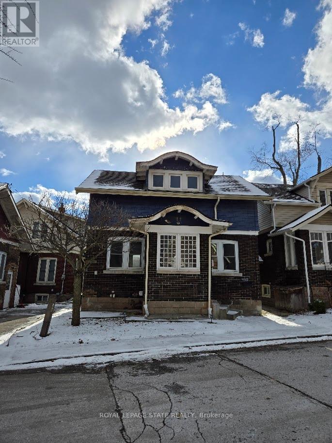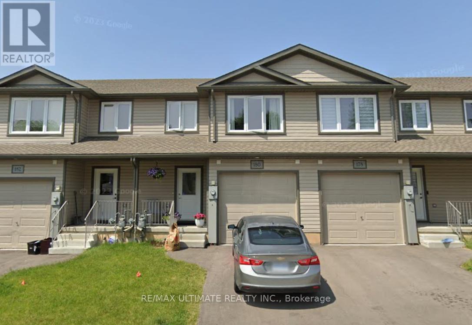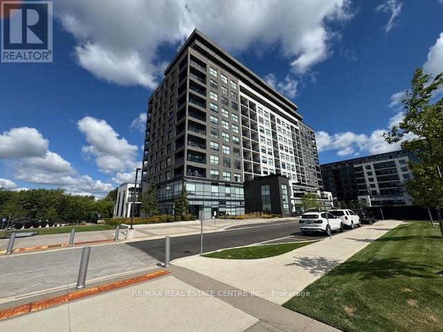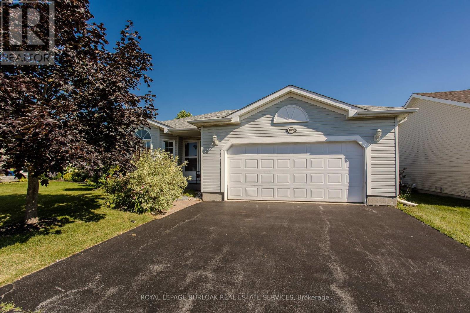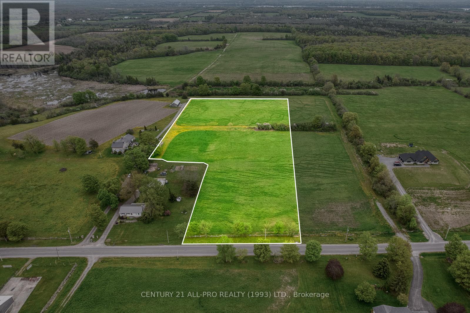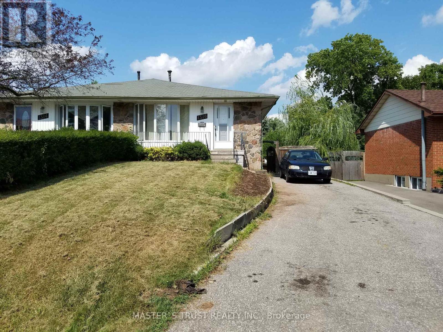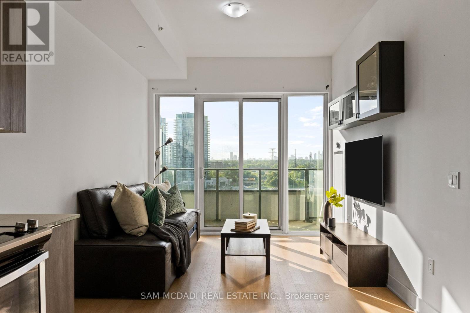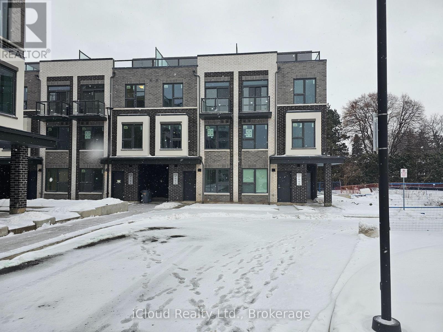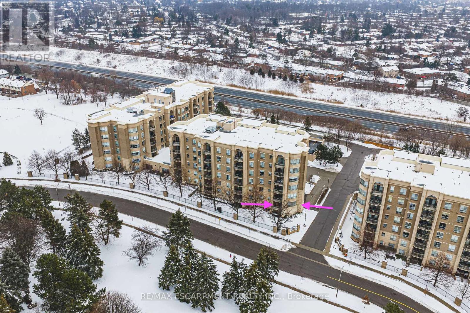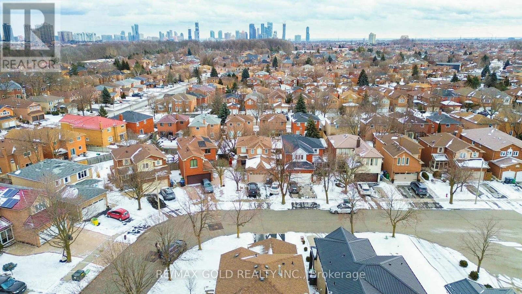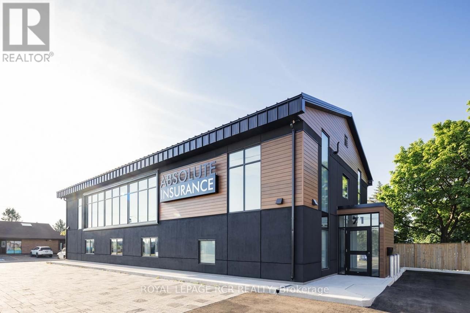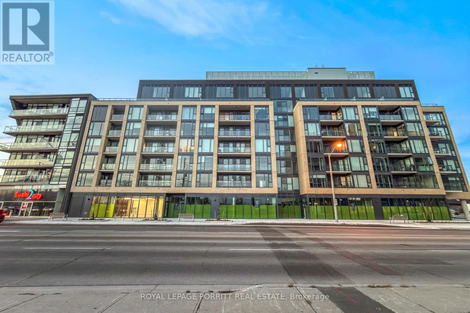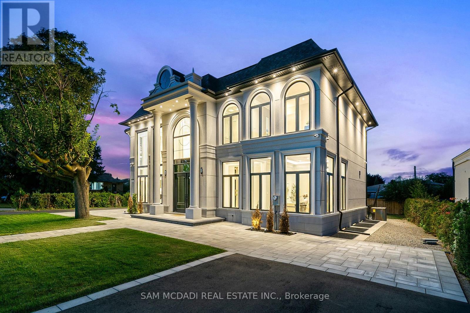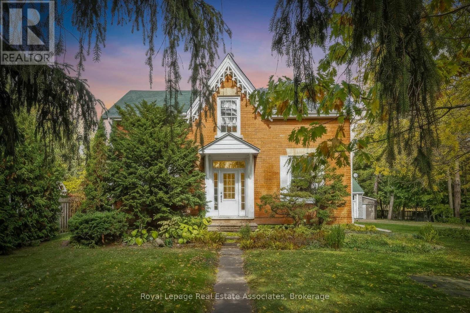1711 - 58 Orchard View Boulevard
Toronto, Ontario
Welcome to your urban oasis in the heart of Midtown Toronto! This stunning condo features a great layout with main bedroom, den, 2 full baths and expansive west-facing windows that offer breathtaking views of Eglinton Park, bathing the space in natural light and providing a serene backdrop for city living and making green space an important part of your daily living. A short stroll to Yonge st shops and amenities and the Eglinton Subway and the Crosstown LRT. The Neon Condo building is a mid size, well managed building with great amenities including concierge, gym, yoga, rooftop terrace, party room, and visitor parking underground. Ranked one of the best neighbourhoods in the GTA. This unit is freshly painted with designer neutrals and features upgraded lighting, California closets in main bedroom and hall closet, new LG fridge (2020), 1 parking space and 1 locker. (id:61852)
Royal LePage Real Estate Services Ltd.
204 - 3 Michael Power Place
Toronto, Ontario
Palais Port Royal Place Condos is what condo living is meant to be. 3 Michael Power Place has an unbeatable location for transit, walking, biking and car. Terrific amenities include indoor pool, fitness centre, 24 Hour concierge, party room, theatre, billiards room and lots of visitor parking. This unit boasts over 800sq ft of living space which include two full bathrooms, a large primary with ensuite and walk in closet, combined dining and living area with walkout to balcony, a kitchen with granite counter tops and stainless steel appliances, and a den large enough to serve as a second bedroom. Located on the second floor close to the stairwell makes coming and going a breeze. Included with this unit is 2(TWO) parking spaces and a locker. (id:61852)
Royal LePage Estate Realty
100 Desroches Trail
Tiny, Ontario
Top 5 Reasons You Will Love This Home: 1) Beautifully crafted solid brick home just steps from the shores of Georgian Bay, delivering the perfect retreat for year-round living or a peaceful cottage escape 2) Thoughtfully designed with an open-concept main level, featuring a large kitchen, cozy gas fireplace, and an abundance of natural light for a warm and inviting atmosphere 3) Generously sized with four massive bedrooms, including a luxurious primary suite complete with a walk-in closet and a private ensuite for ultimate comfort 4) Impeccably maintained and move-in ready, showcasing quality finishes throughout, with furnishings negotiable for a seamless transition 5) Tucked away on a private, treed lot, just a short stroll to the beach, park, and a charming European deli. 2,138 fin.sq.ft. (id:61852)
Faris Team Real Estate Brokerage
5026 Rice Lake Drive
Hamilton Township, Ontario
Property includeds12 detached cottages, 4 cottages with 2 bedrooms and 8 cottages with 1 bedroom, each equipped with its own kitchen, stove or cooking range, and private washroom with a shower. *** situated right by Rice Lake with 257.43 ft of frontage and 143.44 ft of depth, where you can enjoy breathtaking sunrises, sunsets, and tranquil water views. Perfectly designed for flexible use. *** Notably, 4 of the homes have new roofs, ensuring added value and peace of mind for the future owner. Heating is provided through space heaters. *** Adding to its unique appeal, the property has Riparian Rights, allowing for private dock installation within property limits. A dock is installed and removed annually at a cost of approximately $1500 ($750 to install & $750 for take out), providing convenient access for boating and waterfront activities. *** For those with a vision for development, this property also offers the potential to be transformed into a stunning townhouse community. Professionally designed plans for project are already available and can be provided to the buyer as a reference. Connections to experienced planner and architect teams can be arranged. *** Situated in an ideal location, you will be just a short walk from restaurants, parks, trails, the marina, and LCBO, and a quick drive to Port Hope, Cobourg Beach, and Peterborough, with easy access to Highways 401, 115, and 407. A short drive to Kawartha Downs Casino and Racetrack, Peterborough Casino, Costco, Walmart, and more. *** Hospital and clinics are just 17 minutes away, with easy access to Highway 48. Outdoor enthusiasts will enjoy snowmobiling and ice fishing on the frozen Rice Lake during the winter months, and the picturesque Northumberland Forest is just nearby. This property truly offers endless opportunities. Whether you are seeking a retreat, rental investment, or development opportunity, it is an exceptional find. (id:61852)
Homelife Landmark Realty Inc.
11 Peter Street
North Glengarry, Ontario
This Circa 1902 Solid-Brick Residence with Character hasn't been on the market since 1956! It's a perfect time to acquire a beautiful well-maintained home surrounded by an exceptionally well landscaped property. It rests on a good sized lot on a quiet residential street - ideal place to raise a family. *For Additional Property Details Click The Brochure Icon Below* (id:61852)
Ici Source Real Asset Services Inc.
121 - 900 Mount Pleasant Road
Toronto, Ontario
Rarely available and impeccably curated, this 834 square foot residence offers a unique "private townhome" feel in the heart of prestigious Mount Pleasant Village. Perfectly suited for young professionals, downsizers, or those seeking an elite Midtown pied-à-terre, this home distinguishes itself with a sense of privacy and intimacy rarely found in high-rise living. The thoughtful split-bedroom layout is anchored by refined interior finishes, including stone countertops, custom Paris kitchen cabinetry, and gleaming engineered hardwood floors installed in 2020. The open-concept living and dining area seamlessly extends to a private east-facing balcony equipped with a rare BBQ gas hookup (BBQ Included).The primary bedroom serves as a sanctuary with a spacious walk-in closet and an inviting ensuite bath, while the versatile second bedroom is ideal for a guest suite or a quiet executive home office. Residents benefit from an upscale boutique living experience featuring a 24/7 concierge, a fully equipped gym, guest suites, and visitor parking, while the suite itself is completed by stainless steel appliances, a convenient breakfast bar, and ensuite laundry. Experience the pinnacle of Midtown living with the vibrant Yonge and Eglinton corridor just moments away. This prime location offers world-class dining, bustling cafes, and luxury retail destinations like Stock T.C and the Eglinton Centre. Commuting is effortless with the Yonge-University subway line providing seamless access to the entire city, complemented by the upcoming Eglinton Crosstown LRT and proximity to the scenic trails of Sherwood Park. This is a turnkey opportunity to own a sophisticated residence that balances the quiet comfort of a condo with the luxury and unbeatable connectivity of a well-regarded full-service building. (id:61852)
Royal LePage Citizen Realty
80 Scarletwood Street
Hamilton, Ontario
Beautiful, move-in-ready townhouse featuring 3 spacious bedrooms and 2.5 bathrooms-ideal for families or first-time buyers. Offers a modern kitchen with granite countertops and a breakfast bar, open concept, and convenient inside access to the garage. A well-maintained home with functional layout and contemporary finishes. Photos shown are from previous occupancy. (id:61852)
RE/MAX Real Estate Centre Inc.
1757 4th Concession Road
Norfolk, Ontario
Don't miss this opportunity to own a thoughtfully designed bungalow TO BE BUILT in the charming rural community of St. Williams, Ontario. This upcoming 3-bedroom, 2-bathroom home will offer the ideal blend of modern functionality and peaceful countryside living. Perfectly suited for families, retirees, or anyone seeking one-level convenience, the home will feature an open-concept layout, granite countertops throughout, quality finishes, and an attached garage for everyday ease. Enjoy outdoor living with a pressure-treated deck installed at the back-perfect for relaxing or entertaining. Nestled on a spacious lot along the scenic 4th Concession, this property promises privacy and room to breathe, all while being just a short drive to the shores of Lake Erie, local wineries, trails, and small-town amenities. Now is your chance to get involved early and personalize elements of your future home. Whether you're looking to settle into a quieter pace of life or invest in a growing rural community, 1757 4th Concession offers exceptional potential in the heart of Norfolk County. (id:61852)
Real Broker Ontario Ltd.
303 - 1100 Lackner Place
Kitchener, Ontario
Bright & Modern 1-Bedroom Condo Nestled in Desirable Lackner Ridge community, step into this brand-new, airy 1-bedroom, 1-bath condo, beautifully appointed and move-in ready in Kitchener's sought-after Lackner Ridge community. Spanning approximately 640 sq ft of living space - plus a large 59 sq ft balcony - this unit offers the perfect blend of style, comfort, privacy, and function. Open-concept layout with 9-foot ceilings, and abundant natural light, creating a sense of spaciousness and flow. Contemporary finishes throughout, including elegant laminate flooring. A sleek kitchen finished with quartz countertops and stainless steel appliances - ideal for both everyday meals and entertaining. Relaxing living and dining areas, with a walk-out to a generous balcony that overlooks the serene, tree-lined path of the local walking trail (Natchez Woods Walking Trail).A serene, private primary bedroom featuring a full bath and a large closet. Convenient in-suite, full-size laundry housed in a dedicated laundry room. Includes one surface parking space and a secure locker on the third floor for extra storage. Enjoy comfort-style conveniences in a welcoming building with a gracious lobby, luxurious lounge, elegant party room, visitor parking and shared sitting areas - perfect for hosting or unwinding. This condo is just minutes from daily essentials - big-box stores like Walmart, Costco, Canadian Tire and Real Canadian Superstore - and within walking distance of conveniences such as Food Basics, Rexall and Dollarama. Easy access to major arteries - Highways 7, 8, and 401 - plus public transit including nearby bus routes, the GO Station, and close connections to Wilfrid Laurier University, University of Waterloo and Conestoga College make this location exceptionally convenient. This condo offers the perfect balance of modern sophistication, functional design, and lifestyle convenience. (id:61852)
Century 21 Percy Fulton Ltd.
118 - 11 Harrisford Street
Hamilton, Ontario
Sold "as is, where is" basis. Seller makes no representation and/ or warranties. All room sizes are approximate. (id:61852)
Royal LePage State Realty
4352 Otter Street
Niagara Falls, Ontario
Property sold "as is, where is" basis. Seller makes no representation and/ or warranties. RSA. (id:61852)
Royal LePage State Realty
180 Head Street S
Norfolk, Ontario
Welcome to 180 Head Street, a beautifully maintained freehold townhouse in the heart of Simcoe, Norfolk County. This spacious home features 3 generous bedrooms, 3.5 bathrooms and a fully finished basement, offering comfortable living space for families, professionals, or investors. The open-concept main floor includes a modern kitchen with a stylish breakfast bar and stainless steel appliances, flowing seamlessly into the living and dining areas. Ideally located within walking distance to downtown Simcoe, Fanshawe College, local shops, and the Simcoe Fairgrounds, this property offers exceptional convenience and a strong community feel. As a freehold townhouse, you'll enjoy full ownership with no condo fees, providing an affordable and appealing long-term investment. Set in beautiful Norfolk County, residents can enjoy nearby parks, trails, wineries, farmer's markets, and the stunning Lake Erie beaches just a short drive away. With its prime location and well-designed layout, 180 Head Street is a fantastic opportunity for both families and investors alike. (id:61852)
RE/MAX Ultimate Realty Inc.
1003 - 1880 Gordon Street
Guelph, Ontario
Discover stylish, accessible living at Unit 1003 - 1880 Gordon Street. This 2-bedroom, 2-bath condo offers open-concept living with wide hallways, barrier-free entry, and modern finishes throughout. Enjoy a custom kitchen with quartz countertops, hardwood flooring, and glass showers. The living room features a cozy fireplace and walkout to a private balcony with breathtaking panoramic views. Located in the sought after Gordon Square 2, residents enjoy top-notch amenities including a fitness centre, golf simulator, and lounge with billiards and games. With easy access to Hwy 401, nearby restaurants, parks, and schools, this condo combines comfort, convenience, and low maintenance living in one exceptional package. (id:61852)
RE/MAX Real Estate Centre Inc.
109 Emerald Court
Hamilton, Ontario
Welcome to this impeccably maintained bungalow nestled in the vibrant Antrim Glen 55+community. Ideally situated on a quiet court with picturesque curb appeal. Featuring 2+1 beds 2baths & a rare double car garage this true ground floor level bungalow is ideal for downsizers. Ideal open concept layout is flooded with natural light from the abundance of windows. The living room, adorned with a cozy fireplace (propane), invites relaxation with a versatile den/sitting area with walkout to the backyard patio. The open concept dining room is adjacent to the eat-in kitchen with ample counter and cabinet space. Main floor primary suite includes a3pc ensuite & walk-in closet. Additional bedroom offers easy access to the 4pc bath with modified tub entry & convenient laundry on the main. Finished lower level boasts a recreation room, bedroom, workshop, and additional storage/utility spaces awaiting your personal touch. Embrace this opportunity for refined living in a supportive community with an inground pool, clubhouse, community events & more. Very reasonable Land Lease of $975 + taxes of $230.80 (estimated). Don't delay on this turnkey gem! (id:61852)
Royal LePage Burloak Real Estate Services
1259 County 19 Road
Prince Edward County, Ontario
Welcome to The 6 - your fresh start in the heart of Prince Edward County. 6 stunning acres surrounded by peaceful forest and vineyard views, featuring breathtaking sunsets, privacy, and a sense of tranquility that's hard to find. The land has been beautifully maintained and thoughtfully cleared, preserving a few charming apple trees and a stately oak for that perfect countryside touch. With a drilled well already in place and versatile topography, you're one step closer to bringing your vision to life. Enjoy the best of PEC right at your doorstep: award-winning wineries and craft breweries, boutique shops, acclaimed restaurants, sandy beaches, and scenic golf courses. And if you need to head into the city, you have convenient access to the 401 keeping travel simple and efficient. Whether you're designing your dream home or starting your next building project, this is a rare opportunity to own a piece of one of Canada's most sought-after regions! (id:61852)
Century 21 Percy Fulton Ltd.
1316 Redbank Crescent
Oakville, Ontario
Entire Property, Basement Included. Bright Semi-Detached Bungalow On A Quiet, Family Oriented Cres. Hardwood Throughout on main floor, Big Windows With Lots Of Sunshine Throughout The Day, Large Private Yard. Close To Schools, Sheridan College, Parks, Transit, Go, Hwy, Shopping And More. (id:61852)
Master's Trust Realty Inc.
1012 - 30 Shore Breeze Drive W
Toronto, Ontario
Experience urban sophistication at its finest in this beautiful corner suite 2-bedroom, 2-bathroom condo located in the heart of Humber Bay Shores. Situated in the iconic Eau Du Soleil building, this residence offers a vibrant, resort-style lifestyle with every convenience at your fingertips. Featuring a spacious open-concept layout with soaring 9-foot ceilings, this sun-filled corner unit is complete with modern finishes throughout, including quartz countertops, stainless steel appliances, and sleek cabinetry. The living and dining area flows seamlessly to a private balcony, perfect for enjoying your morning coffee or relaxing after a long day. The primary bedroom offers ample closet space and comfort, while the second bedroom is ideal for a guest room, home office, or growing family. As a resident of Eau Du Soleil, you'll enjoy world-class amenities such as a state-of-the-art fitness centre, indoor pool, rooftop terrace with breathtaking skyline views, theatre, games room, and the comfort and security of a 24-hour concierge. Located just steps from waterfront trails, parks, cafes, restaurants, and shops, and only minutes from TTC transit and the Gardiner Expressway, this condo offers the perfect balance of convenience and luxury. Ideal for first-time buyers, professionals, or investors, this well-maintained condo is a rare opportunity to own in one of Toronto's most sought-after neighbourhoods. (id:61852)
Sam Mcdadi Real Estate Inc.
12 - 496 Plains Road
Burlington, Ontario
Ground floor Townhouse in the LaSalle Area of Burlington offering bungalow style, ingle level living with no stairs and a private entrance with a full condo community. This 2 bedrooms, 2 - bathrooms unit features an open concept living and dining area with laminate flooring, an updated kitchen with stainless steel appliances, quartz countertop and backsplash, and soft broadloom in both bedrooms. The primary bedroom includes a walk-in closet and a private ensuite with glass-enclosed shower. Enjoy a spacious private patio, in-suite laundry, one parking space and one locker, conveniently located to shopping, GO-Transit, parks and lake access. (id:61852)
Icloud Realty Ltd.
103 - 2075 Amherst Heights Drive
Burlington, Ontario
What a wonderful place to call home. This bright corner two bedroom, two bathroom condo features exceptional features and outstanding value. One of the highlights is the two parking spaces: the first is an underground spot (#117) with your locker (#7) conveniently located directly in front, just steps from the elevator and recycling area. The second is an ideally located outdoor parking space, along with ample guest parking (see photos). If you only need one space, the second parking spot can be rented out for added income. The eat-in kitchen boasts stainless steel appliances, including a refrigerator, stove, and dishwasher. This spacious kitchen features ample counter space, a double sink, and a window that fills the space with natural light, making meal preparation a true pleasure. Perfect for entertaining or relaxing after a long day, the open living area provides plenty of room to host guests or unwind. Enjoy your favourite meal, then step out onto the balcony to watch the sunset, or relax indoors by the warmth of the fireplace while taking in the view from the bay window in your elegant living room. The second bedroom is generously sized and versatile, making it ideal as a guest room, home office, or den. The second bathroom features a walk-in shower, perfect for busy mornings when you need to get out the door with ease. The voluminous primary bedroom features a peaceful retreat, where you can enjoy watching the sunrise or unwind at the end of the day with a relaxing bubble bath in the large soaking tub. (id:61852)
RE/MAX Escarpment Realty Inc.
5563 Lockengate Court
Mississauga, Ontario
Beautiful 3 Bedroom and 3 Bathroom Family Home On A Quiet Cul-De Sac In Sought After Neighborhood. Walking Steps To Park and Heart Land Town Centre! Features A Custom Built Gazebo & Stone Fireplace For Memorable Gatherings in the Backyard. Open Concept. Bright & Spacious. Engineered Hardwood Throughout Main Floor. Master Bedroom with 4Pc Bath, Close To All Amenities, Schools, Public Transportation, Shopping, Hwy's And Many More.. (id:61852)
RE/MAX Gold Realty Inc.
Office #2 - 71 Fifth Avenue
Orangeville, Ontario
Excellent location and beautifully designed professional office space for lease! Approx. 114 sq. ft. with modern finishes and bright shared foyer/lobby with washrooms. Access to shared kitchen with fridge, microwave, sink, coffee maker, and kettle. Internet and all utilities included. Desk and chairs included. Zoned Neighbourhood Commercial with parking onsite and additional parking across the street. Surrounded by restaurants, big box stores, clinics, and public transit. Work in a friendly, professional atmosphere-move-in ready! (id:61852)
Royal LePage Rcr Realty
509 - 6 Chartwell Road
Toronto, Ontario
Welcome to this stunning, newly built condo in vibrant South Etobicoke!This bright, open-concept suite features a sleek modern kitchen with stainless steel appliances and contemporary finishes throughout. Perfectly situated steps from restaurants, shops, theatres, transit, and major highways-everything you need is right at your doorstep.Enjoy exceptional building amenities including a fully equipped gym, stylish party room, dedicated kids' play area, and a spectacular rooftop terrace with BBQs-ideal for entertaining or relaxing with skyline views. (id:61852)
Royal LePage Porritt Real Estate
321 Morden Road
Oakville, Ontario
Welcome to 321 Morden Rd, a brand-new French Chateau-inspired estate that seamlessly blends timeless elegance with modern luxury. This custom-built residence offers almost 6,000 sq ft. of meticulously designed living space across three levels, featuring premium finishes, soaring ceilings, and an abundance of natural light. The exterior architecture impresses with grand symmetry, tall columns, arched windows, detailed stonework, and a striking double-door glass entry. Inside, every detail has been thoughtfully crafted for both sophisticated entertaining and everyday comfort. The main floor boasts 23-foot ceilings in the living and great rooms, with floor-to-ceiling windows that flood the space with natural light. Tray ceilings with integrated LED cove lighting, recessed spotlights, and in-ceiling speakers create a modern ambiance, while open-to-above areas are highlighted by stunning light fixtures. Premium granite and hardwood flooring flow throughout, with the main lobby having marble flooring, leading to the kitchen complete with built-in appliances, quartz countertops, an oversized island, and custom cabinetry. A dedicated home office with dramatic windows completes this level. Upstairs, the primary suite features a spa-like ensuite with a freestanding tub, rainfall shower, double vanity, and a custom walk-in closet. Three additional bedrooms each offer their own ensuite and custom storage. The finished lower level includes a spacious bedroom, full bath, living area, second kitchen, and a walk-up to the backyard - perfect for multi-generational living. This home offers 4+1 bedrooms, 7 bathrooms, a 2.5-car garage, extended driveway, 10-foot basement ceilings, and a stone patio with lush green space and an outdoor fireplace. The home also has a permit to build a 10X31 feet pool! Ideally located just minutes from Hwy 403, schools, shops, and restaurants, 321 Morden Road delivers the perfect balance of elegance, convenience, and lifestyle. (id:61852)
Sam Mcdadi Real Estate Inc.
RE/MAX Excel Titan
85 And 0 Guelph Street
Halton Hills, Ontario
This is one remarkable property - perfect for a family based home business, or perhaps future development. Two lots, one with the dwelling, drive shed (home office), with a deeded right of way to the lane behind the property, and a severed building lot (50.1 x 110). **These lots must be sold together**. Zoned Low Density 1 allowing for home occupation, and is in the Georgetown Go Train Secondary Plan Review. The larger, irregularly shaped lot, with maintained century home, updated throughout the years, is a cozy well loved home with a renovated kitchen and dining room with large windows and gas fireplace, welcoming bright living room with gas fireplace, a bright and sunny den, and a main floor bedroom with sitting area (which could be used for any purpose) with an semi-ensuite bathroom. The second floor has three bedrooms and a renovated bathroom with laundry. Outside you'll find a large gathering sized deck, and perennial gardens. The detached auxiliary building is partially finished as a home office (approx. 24.5 feet x 12 ft) complete with gas fireplace to heat and an air conditioner unit. High ceilings and transom window make this work space inviting. Find two detached storage sheds, and two attached to the coach house on the side and back. The building lot takes up the driveway and extends slightly into the parking area. (id:61852)
Royal LePage Real Estate Associates
