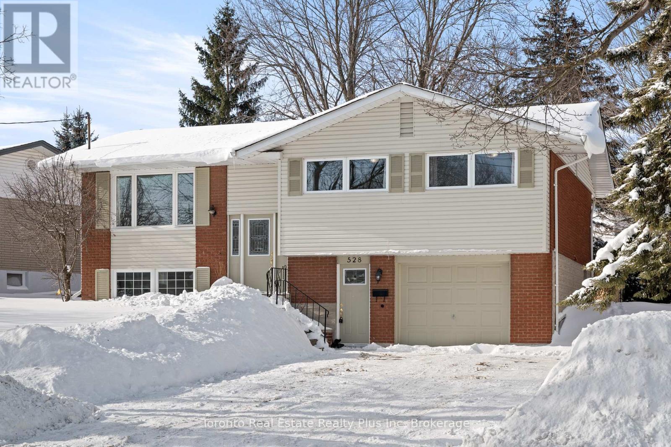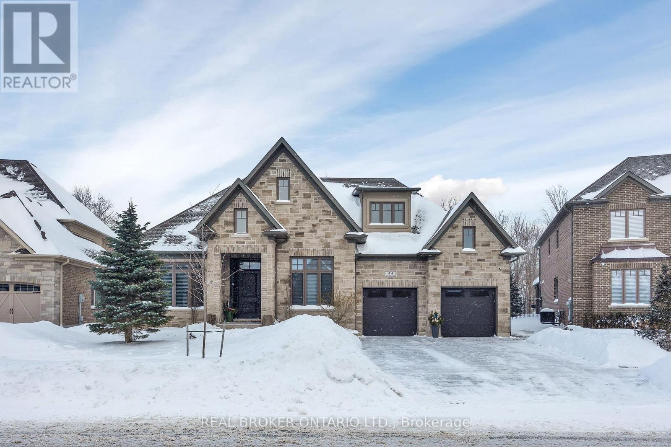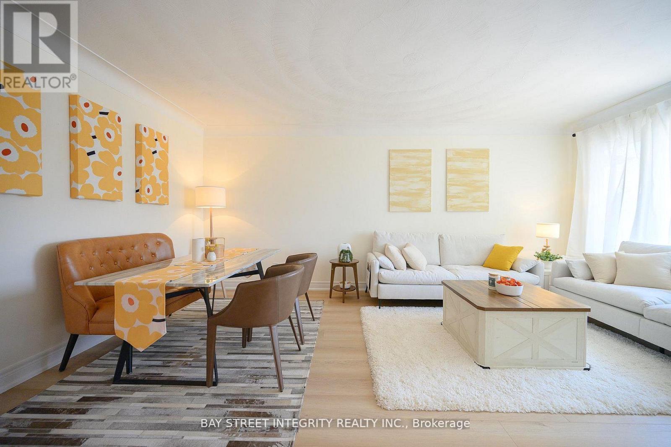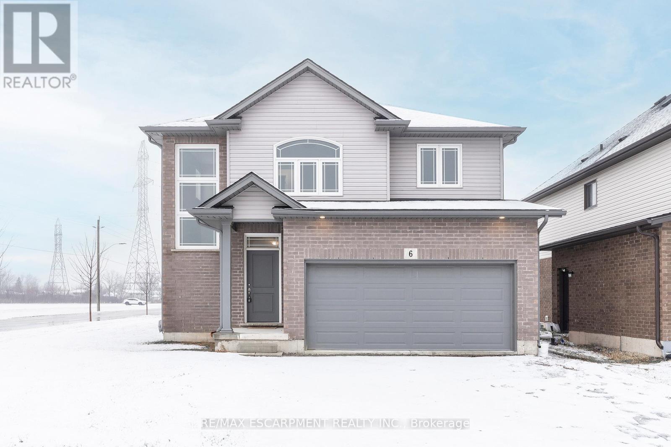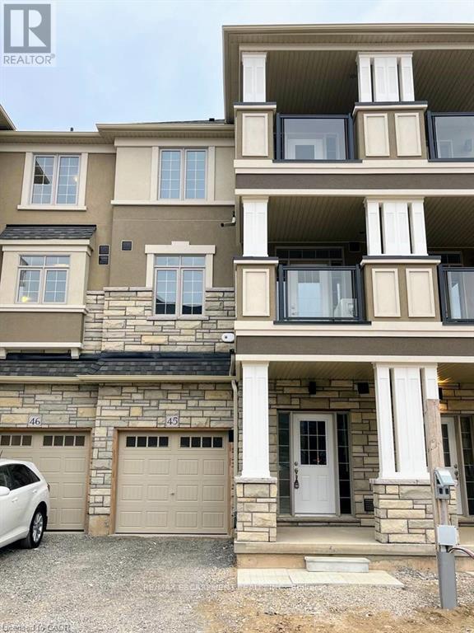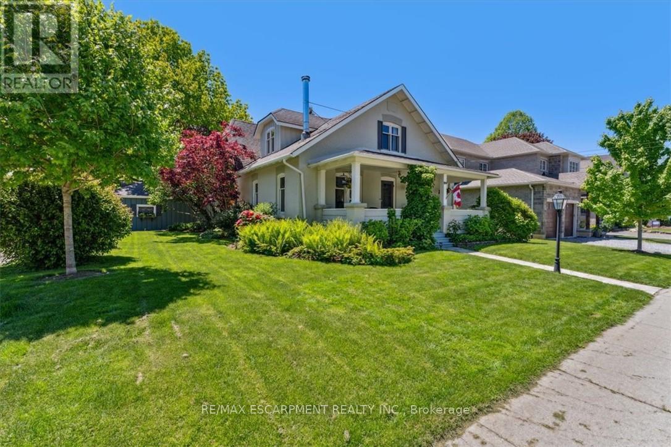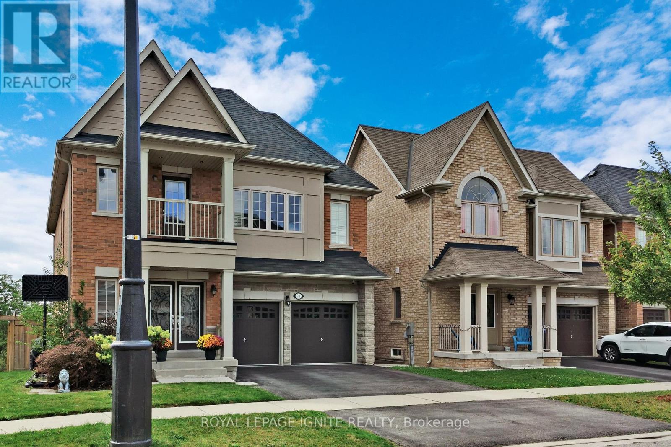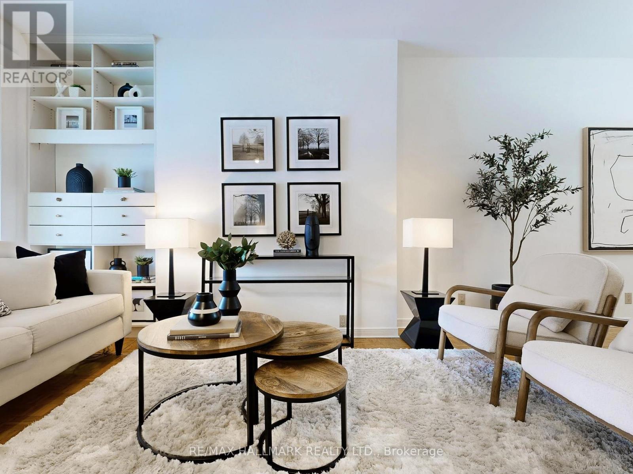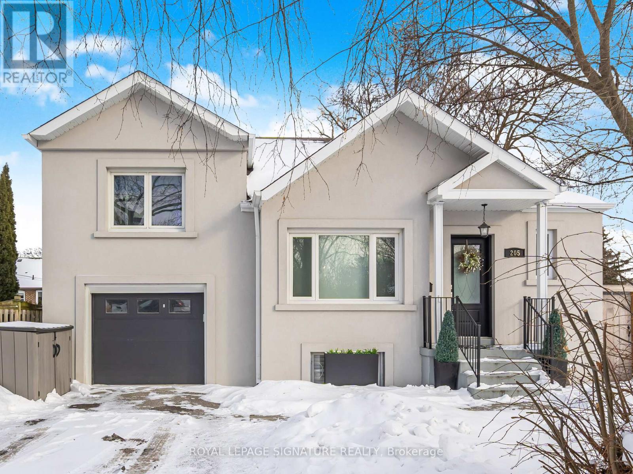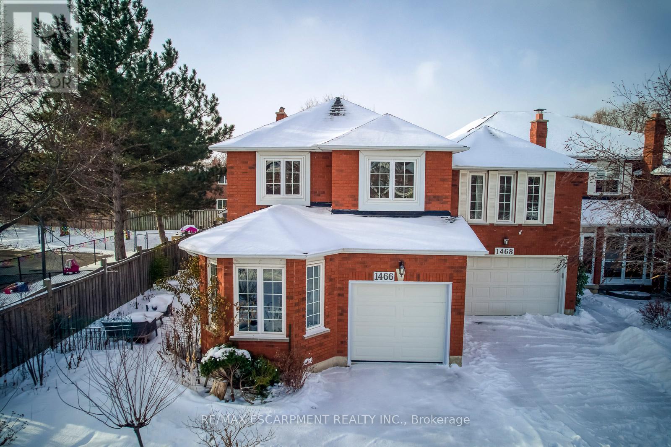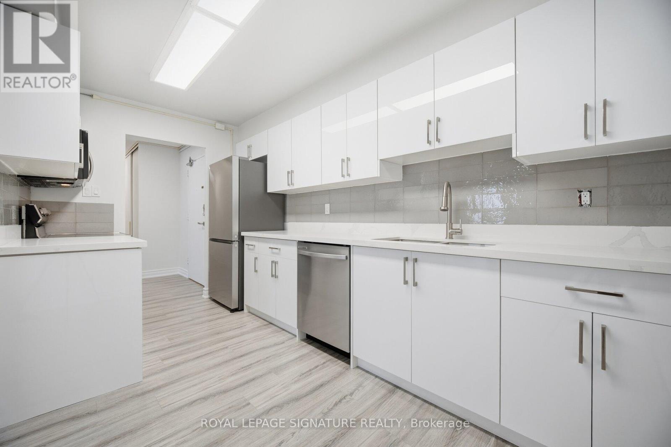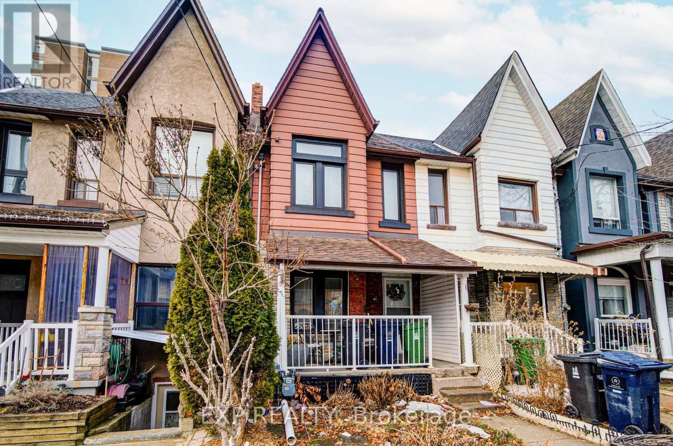528 Greenbrook Drive
Kitchener, Ontario
Welcome Home to 528 Greenbrook Drive - The Space Your Family Has Been Waiting For You've been dreaming of more room, better flow, and a place where your family can grow. At 528 Greenbrook Drive, that dream becomes reality. With recent updates throughout, including a brand-new kitchen, refreshed 5-piece main bath, and a new 3-piece bathroom downstairs, this home is fully turn-key-no projects, no stress. Set on a spacious, tree-lined lot in the heart of Forest Hill, this detached raised bungalow offers over 1,800 sq ft of finished living space. Inside, you'll find a bright, welcoming layout with original hardwoods, large windows, and room for everyone to spread out. The thoughtfully updated kitchen is the heart of the home, ideal for busy mornings and family dinners alike. Three main floor bedrooms give everyone their own space, while the finished basement provides flexibility-whether it's for a rec room, teen hangout, in-law space, or work-from-home zone. With walk-outs to both the front and backyard, plus direct garage access, this level is as functional as it is comfortable. Outside, enjoy a private backyard retreat perfect for playtime, gardening, or hosting weekend BBQs. Mature trees, quiet streets, and a family-friendly neighbourhood create the perfect backdrop for your next chapter. All major updates are done, including mechanicals-just move in and start making memories. Priced aggressively for everything it offers, this is your chance to upsize without compromise. (id:61852)
Toronto Real Estate Realty Plus Inc
44 Pioneer Ridge Drive
Kitchener, Ontario
Located in the prestigious Deer Ridge community, this custom-built home stands apart for its thoughtful design, refined finishes, and award-winning features. Every detail from the materials selected to the layout of each space has been crafted with purpose. The main level features a chefs kitchen with dovetail soft-close cabinetry, quartz countertops and backsplash, a Wolf gas range, and a striking wrought iron hood. White oak ceiling beams add warmth, while a large island provides the perfect space for gathering. The kitchen flows into a dedicated dining space illuminated by oversized windows. A full-height custom stone fireplace anchors the great room, leading seamlessly into a cozy sunroom with a second fireplace and views of the backyard. Also on the main floor are a spacious laundry/mudroom, a private office, and a second bedroom. The primary suite is a private retreat with coffered ceilings, large windows, a custom walk-in closet, and an elegant ensuite featuring a tiled walk-in shower, soaker tub, and double vanity with gold accents. The basement is built for both wellness and entertainment, featuring two more bedrooms, a bright indoor pool, fully equipped fitness room, and a luxurious bathroom recognized with an NKBA Ontario Honourable Mention. Entertain in style in the custom Scotch Room and award-winning wet bar featuring double fridges, glass-front cabinetry, and interior lighting. This bar earned 1st place by NKBA Ontario awards and 2nd nationally by the Decorators & Designers Association of Canada. A built-in entertainment unit with Sonos sound completes the space. This is a home where luxury meets liveability where every room supports the way you want to live, without compromise. Don't miss this opportunity! Book a private showing today! (id:61852)
Real Broker Ontario Ltd.
106 Beland Avenue N
Hamilton, Ontario
Welcome to 106 Beland Ave N, Hamilton - a well-updated and versatile home located in Hamilton.This property is move-in-ready home offers comfort and style throughout, it's improved with major upgrades including a new air conditioner (2025), new roof shingles (2025), and furnace (2023), offering peace of mind and long-term value. The functional layout features two kitchens and a finished basement with a separate entrance, creating excellent flexibility for multi-generational living or rental potential.The main level offers three well-sized bedrooms and a bright living space, while the lower level includes an additional bedroom, bathroom, and renovated kitchen, allowing for independent use. A private backyard provides comfortable outdoor space for everyday living.Ideally situated in a family-friendly neighbourhood close to schools, parks, shopping, public transit, and highway access, this home combines upgraded condition with strong usability.*Basement is Virtual Staging*Home Inspection report available* (id:61852)
Bay Street Integrity Realty Inc.
6 Laurent Avenue
Welland, Ontario
ALMOST NEW 2 stry 5 bed, 3.5 bath home with a spectacular floor plan. You will LOVE this one, with over 3000 sq ft of finished living space, offering garage access to the house, walk-up basement and so MUCH MORE!! The main floor offers large eat-in kitchen with plenty of cabinets and stone counters and a large island for extra seating perfect for family gatherings and entertaining it also offers walk-out to the large back deck adding to your entertaining space. The spacious Liv Rm. is ideal for family nights at home. This floor is complete with the convenience of 2 pce powder rm. Upstairs offers plenty of space for the growing family with 4 large bedrooms. Master retreat is fit for a king & queen w/full wall to wall walk-in closet and generous ensuite. There is an additional 4 pce bath and best of all upper laundry for ease. It does not stop there the walk-up basement offers large Rec. Rm allowing more space for family games and gatherings, 5th bedroom and another 4 pce bath. The backyard with large deck is perfect to enjoy family BBQ or a good book. (id:61852)
RE/MAX Escarpment Realty Inc.
45 - 305 Garner Road W
Hamilton, Ontario
Welcome to modern living in the highly sought-after "Treescapes of Ancaster" community, a serene enclave surrounded by lush green space, yet just minutes from all major city conveniences. Don't miss this exceptional opportunity to live in a 2023 built, three storey townhome featuring a rare below grade basement, ideal for extra storage or additional living space. A charming glass front entryway and spacious front porch greet you, with visitor parking conveniently nearby for effortless entertaining. The bright main level bonus room offers the perfect setting for a home office or den, complete with interior access to both the garage and basement. As you walk upstairs the spacious open concept layout with gleaming luxury vinyl flooring throughout is sure to impress. On this level you will find a bright living space, powder room and modern white chef's kitchen with extended height upper cabinets, stainless steel appliances and breakfast bar with seating making this a perfect space to entertain. Step out to a private balcony, overlooking mature trees, for a moment of tranquility. The upper level includes a 4-piece bathroom, two generous bedrooms, and a primary suite with a massive walk in closet. Convenient upper level laundry enhances everyday comfort and practicality. Located minutes from Hwy 403, and steps to top rated schools, trails, and conservation areas, this home blends nature, convenience, and modern elegance in one perfect package. (id:61852)
RE/MAX Escarpment Realty Inc.
2854 Prince William Street
Lincoln, Ontario
For the first time in over four decades, a cherished century home, opens its heart to a new family. From the moment you approach, a gas lantern guides your way to the iconic front porch. Step inside and feel captivated by the impressive high ceilings that flow into rich hardwood floors. As you wander, discover the warmth of two wood-burning fireplaces, one graced by a stunning antique wood insert. Every corner whispers tales of early 1900s charm, from the carefully chosen antique lighting to the beautiful original windows and wood trim. This isn't just a house; it's a testament to enduring love and meticulous care, where every detail holds a story. The heart of this home beats in its beautifully updated kitchen. Granite countertops frame a unique artisan backsplash, a delightful tribute to the region's agricultural bounty. Just off the kitchen a charming back entrance, an office and laundry room await. The main floor unfolds into an array of versatile spaces: an elegant dining room, an inviting living room, a family room, and a three-piece bathroom. Ascend to the second floor, where three light-filled bedrooms, each with engineered hardwood flooring, offer peaceful retreats. The landing on this level provides additional flexible space, ready to adapt to your desires. Step outside, and prepare to be amazed by the showpiece backyard, recently transformed by the experts at Niagara Outdoors. This sprawling 66x165-ft lot offers ample room for entertaining within its fully fenced yard. The truly impressive two-car garage, adorned with charming stained-glass windows, is more than just a place for vehicles; imagine transforming it into the ultimate backyard bar or simply reveling in its stunning aesthetic. Every detail here has been thoughtfully considered and lovingly executed, and the warmth and care shared within these walls are palpable. (id:61852)
RE/MAX Escarpment Realty Inc.
24 Arrowpoint Drive
Brampton, Ontario
This Beautiful Double Door Entry Detached House In a Highly Desirable Location! Backing Onto Ravine! Fully Upgraded All Brick and stone Front Elevation. 9 Ft Ceilings On Main W/ Pot Lights on main floor, bsmt, and outside. Generous Size Bedrooms On 2nd Level W/ 3 Full Baths. Laundry on the 2nd floor &Sep Laundry For Basement. W/O From Kitchen/breakfast To Deck To Views Of The Ravine. Hardwood floor throughout the house and Laminate in the basement. Beautiful kitchen with quartz countertop and large pantry. Primary bedroom with 5pc ensuite and w/ i Closet. BR 2&3 with Jack and Jill Bath. Bedroom4 w/o to balcony. All washrooms with quartz countertops. Finished Walkout Basement W/ Sep Entrance! Kitchen and office- could be used as a bedroom. The large sitting area overlooks the kitchen and central island. 3 pc ensuite with quartz countertop. W/O to the patio to view the beautiful green space. Backing onto Credit View Creek. Walkout LEGAL BASEMENT. Close Proximity To Home, school to French immersion, Shopping Malls, Schools, Public transit, Banks, Grocery Stores, Restaurants, Parks, and Trails. Prior Listings' staging/ photo is utilized. (id:61852)
Royal LePage Ignite Realty
242 Delaware Avenue
Toronto, Ontario
Welcome to 242 Delaware Ave! Fantastic opportunity to own a well-maintained home in a highly sought-after, family-friendly neighbourhood. On the market for the first time in over four decades, this spacious 4+1 bedroom, 2-bathroom home offers generous room sizes and excellent ceiling height across all four levels.The full, unfinished basement includes two separate walk-up entrances, providing convenient access to both the front and back yards. Enjoy a private backyard with a parking spot off the rear laneway. No car? No problem-you're just a two-minute walk to the Delaware entrance of Ossington Station. Steps from vibrant shops, cafés, and restaurants along Bloor Street, and only minutes away from beautiful parks, good schools and more! Open house Thursday Jan. 29 from 6pm-8pm, Saturday Jan. 31 from 1pm-4pm and Sunday Feb. 1 from 1pm-4pm. (id:61852)
RE/MAX Hallmark Realty Ltd.
205 Prince Edward Drive S
Toronto, Ontario
Welcome To This Beautifully Renovated Family Home In The Heart Of Sunnylea. Set On A Premium 44 x 110 Ft Treed Lot Backing Onto A Park And Tennis Courts, This Home Offers The Perfect Blend Of Timeless Charm And Modern Comfort. Bright And Inviting Open Concept Layout Featuring A Stylish Kitchen With Granite Counters, GE Café Appliances And Spacious Living And Dining Areas Accented By Oak Flooring Throughout. Two Generous Bedrooms On The Main Floor, A Private Upper Level Primary Retreat, And A Finished Basement With A Separate Entrance Offering Two Additional Bedrooms And Excellent Income Or In Law Potential. Step Into Your Private Backyard Oasis Complete With Thoughtful Landscaping, A Pergola, Hot Tub And An All Season Cedar Cabana, Ideal For Entertaining Or Relaxing Year Round. Located In Highly Sought After Sunnylea Just Steps To Parks, Tennis Courts And Bike Paths, And Minutes To The Kingsway's Shops, Restaurants And Amenities, Royal York TTC Station, The Lakeshore, Major Highways, Downtown Toronto, Mississauga, The UP Express, And Both Pearson And Billy Bishop Airports. A Rare Opportunity To Own A Turn Key Home In One Of Toronto's Most Desirable Neighbourhoods. (id:61852)
Royal LePage Signature Realty
1466 Reeves Gate
Oakville, Ontario
Rarely offered FREEHOLD oversized, bright corner-unit townhome (2,196 sq ft above grade) in Oakville's highly sought-after Glen Abbey neighbourhood. This exceptional home delivers a functional family layout, generous principal rooms, and a rare big-lot -space and brightness rarely found in townhomes. Freshly updated with fresh paint throughout, new laminate floors on the main level, and the second level. The upper level features 4 spacious bedrooms, including a primary retreat with ensuite, plus 3 generously sized bedrooms sharing a full 4-piece bath. The fully finished basement adds outstanding versatility with a 5th bedroom, bar area, and recreation room with fireplace, featuring brand new carpet and fresh paint in the bedroom. Enjoy a beautifully landscaped outdoor setting with blooming roses and mature perennial gardens in both the backyard and side yard-perfect for relaxing or entertaining. Complete with 1-car garage and a rare long driveway parking for 2 cars, plus a prime location close to top schools, shopping, grocery stores, parks, and quick access to highways/QEW and all amenities. Upgrades Includes 2024 Shingles, 2023 AC, 2022 Driveway, 2025 Garage Door, 2017 Windows, 2016 Furnace, 2026 Fresh Paint, New Flooring (laminates and carpet) and some new light fixtures. Act Fast before IT'S GONE! (id:61852)
RE/MAX Escarpment Realty Inc.
1501 - 625 The West Mall
Toronto, Ontario
Welcome To This Stunning, Renovated Condo In The Heart Of Central Etobicoke! This Spacious 3 Bedroom + Den, 2 Full Bathroom Unit Offers A Thoughtfully Designed Layout With A Large Private Balcony And Modern Finishes Throughout. Enjoy A Beautiful Custom Kitchen Featuring Sleek Cabinetry, Stainless Steel Appliances, And Contemporary Touches. Stylish Laminate Flooring Runs Seamlessly Throughout The Home, Complemented By Two Full Bathrooms. Ensuite Laundry, Central Air Conditioning and Heating! 1 Underground Parking Spot and Spacious Locker! Large Baclony With Southwest View Overlooking Parks and City Scape! This Turn-Key, Move-In Ready Suite Is Perfect For Families Or Professionals Seeking Comfort And Style. Residents Enjoy Access To Excellent Building Amenities Including An Indoor Pool, Gym, Sauna, Party Room, Tennis Courts, And Ample Visitor Parking. Ideally Located Steps To Transit, Shopping, Parks, And Schools, With Easy Access To Major Highways Including The 427, Gardiner, And QEW. Minutes To Sherway Gardens, Centennial Park, And Pearson Airport, Making This A Fantastic Opportunity In A Well-Connected And Desirable Community. ** Select Photos Virtually Staged** (id:61852)
Royal LePage Signature Realty
80 Uxbridge Avenue
Toronto, Ontario
Welcome To This Spacious 3 Bedroom Townhouse Nestled In A Prime Location Near Schools And All Amenities *Featuring A Functional Layout With Open Concept Living And Dining Areas *This Home Offers A Bright Eat-In Kitchen With Ample Cabinetry, And Direct Access To A Cozy Rear Room With Walk-Out To A Fenced Backyard *The Home Includes Two Full Bathrooms And Rear Laneway Parking For Added Convenience *Ideal For Investors Or Larger Families Seeking Versatile Living Space In A Well-Connected Neighbourhood (id:61852)
Exp Realty
