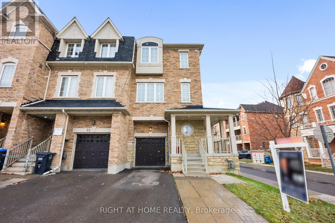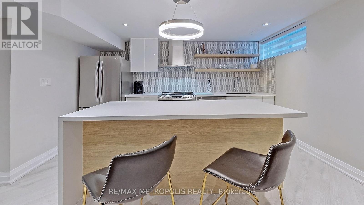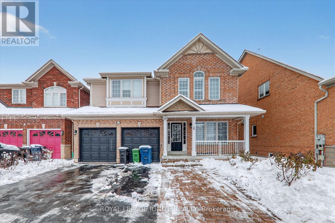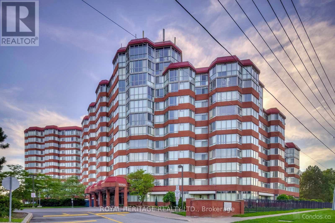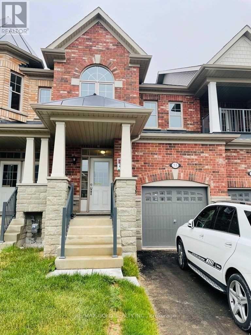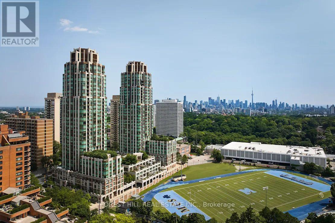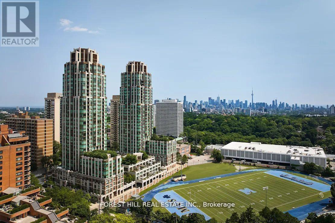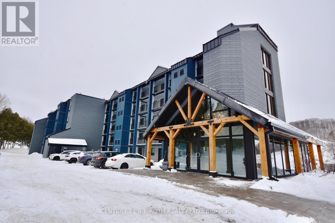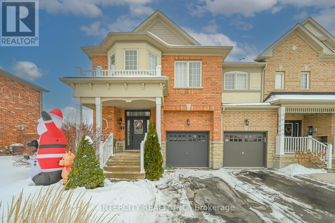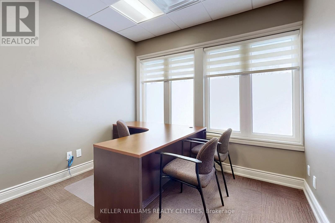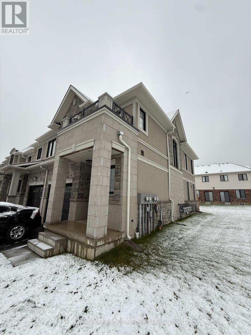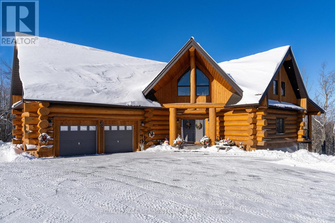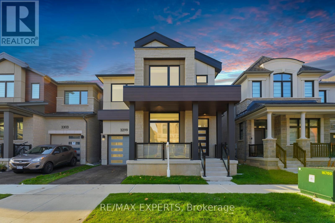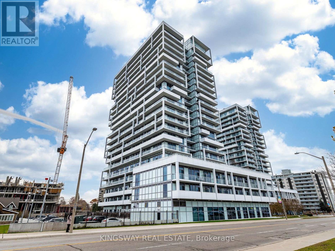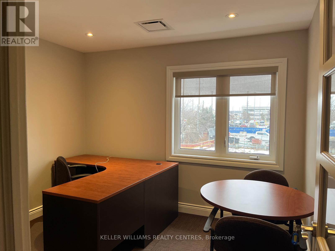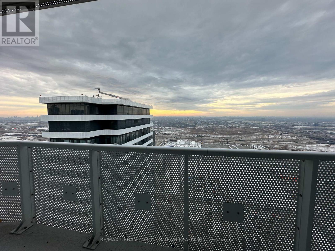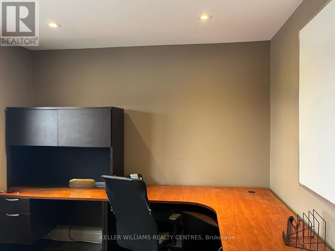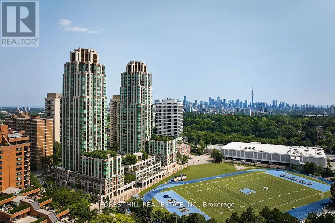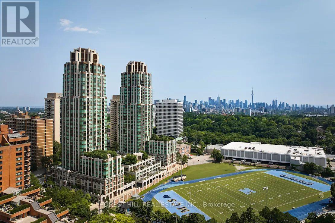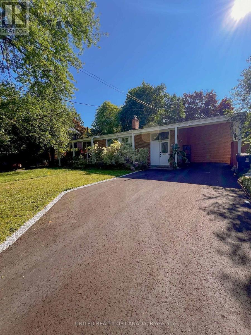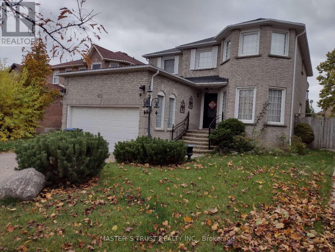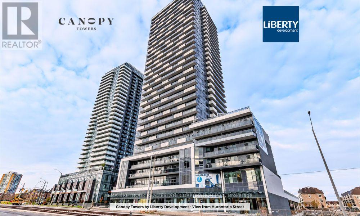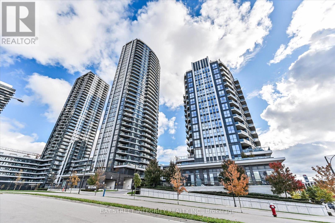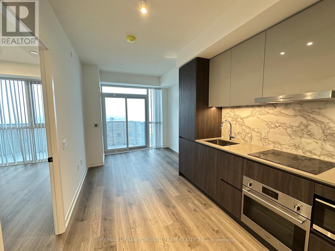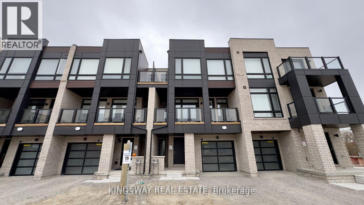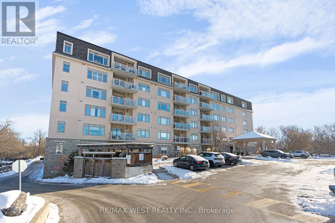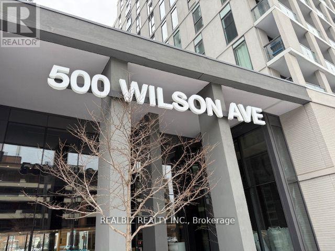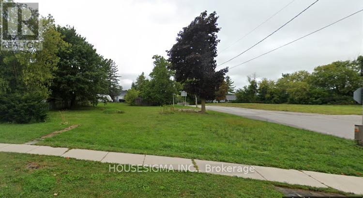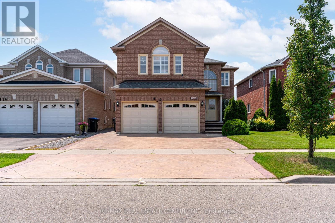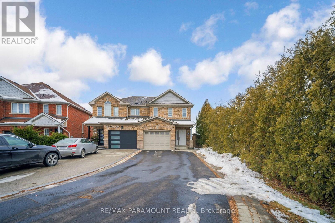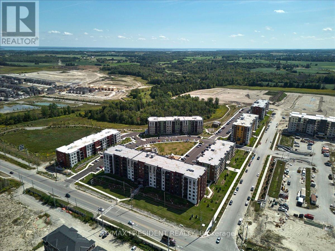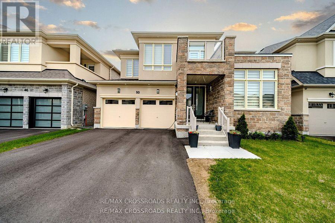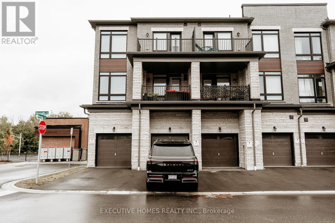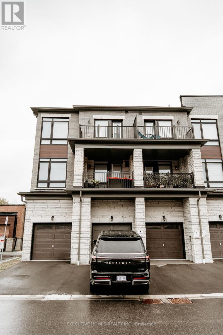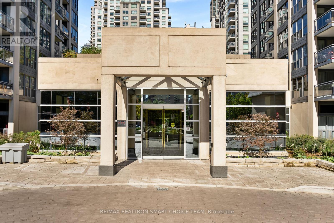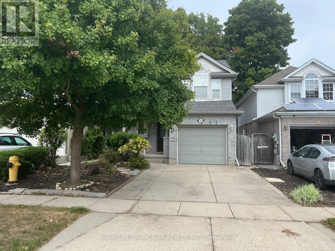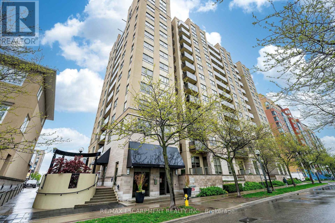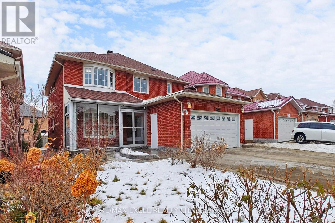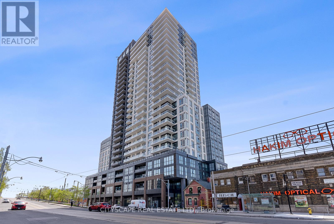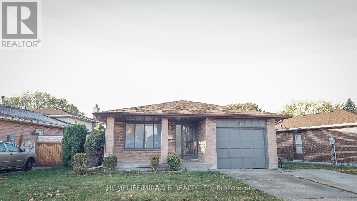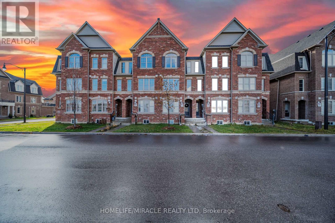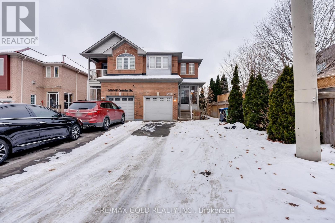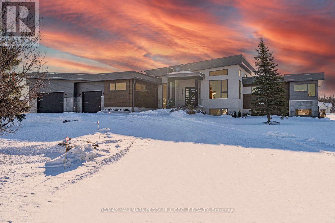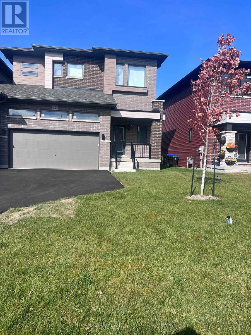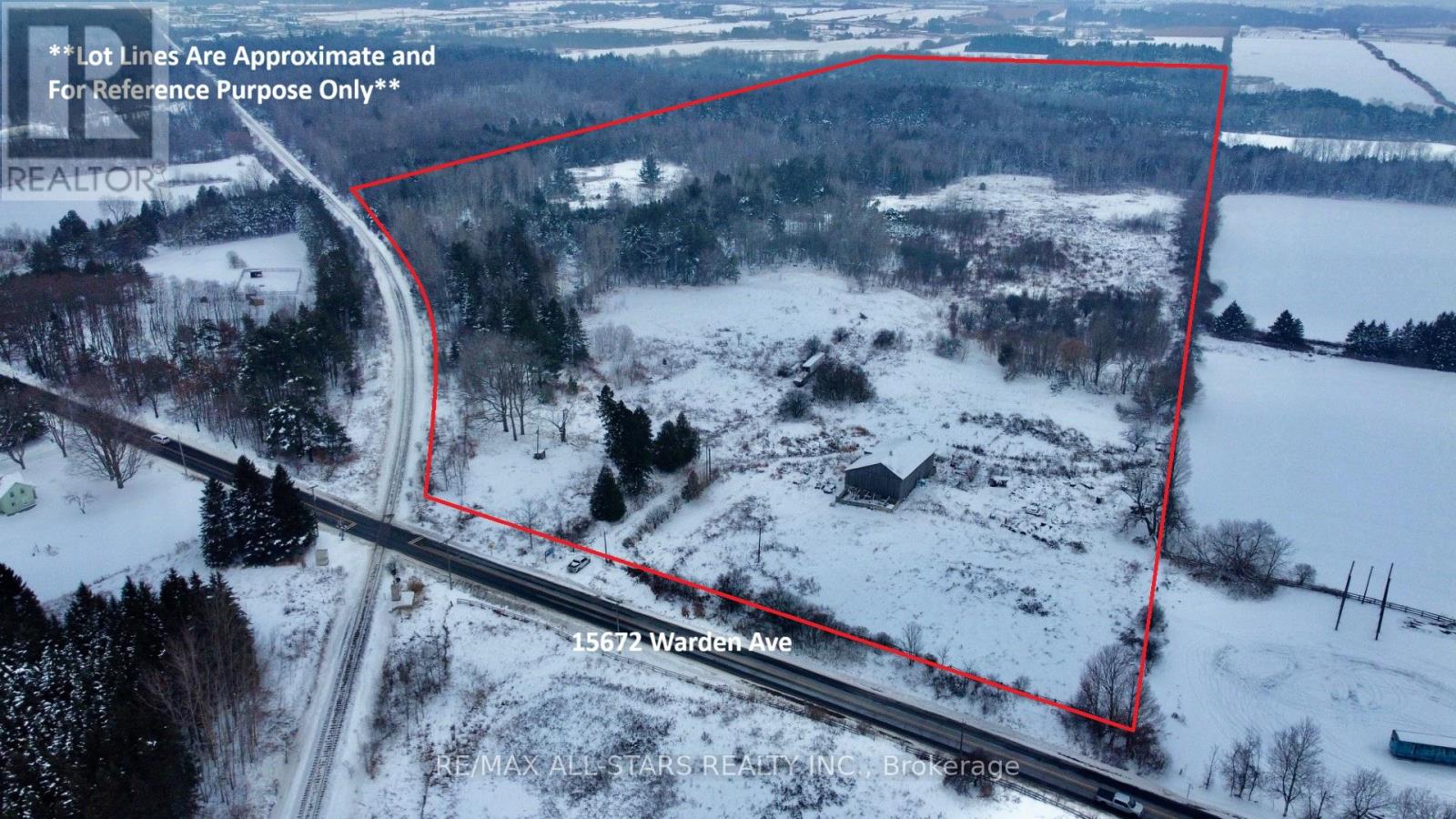2 Shiff Crescent
Brampton, Ontario
Stunning 4-bed, 3-wash corner freehold (freehold, no fees), built 2017. 1 garage + 2 driveway parking, 1,810 sq ft bright living space, granite kitchen counters, stainless-steel appliances, 2nd-floor laundry. 450 sq ft unfinished basement ready for your vision.Prime location near parks, shopping, transit & essentials:? Minutes to Brampton Civic Hospital? Quick access to Hwy 410? Close to major bus routes? Near Bramalea City Centre? Walk to neighbourhood parks. Nearby schools: Earnscliffe Senior Public SchoolSt. Marguerite d'Youville Secondary SchoolBrampton Centennial Secondary SchoolConvenient to shopping, grocery, dining, and community hubs like Brampton Civic Hospital andHwy 410.Move-in ready, meticulously kept, unbeatable corner-lot advantage.Don't wait-book your showing today! (id:61852)
Right At Home Realty
20 Knox Avenue
Toronto, Ontario
Discover This One-Of-A-Kind Raised Bungalow On An Oversized Lot In A Prime Toronto Location. Thoughtfully Updated, It Features Two Sleek Kitchens, A Primary Bedroom With A 2-Piece Ensuite, And A Custom Shared Bathroom With A Custom Double Vanity (Vessel Sinks With Wall Mounted Faucets).Enjoy A 7-Car Driveway, 1-Car Garage (250sqft) And A Fully Finished Basement For Extended Family Or The Savvy Real Estate Investor. Spacious, Stylish And Loaded With Possibilities. (id:61852)
RE/MAX Metropolis Realty
Bsmt - 178 Staines Road
Toronto, Ontario
Bright and spacious 2-bedroom home featuring laminated flooring throughout and an open-concept living and dining area, filled with natural light from large windows in both the living room and bedrooms. The professionally finished basement apartment offers a separate entrance and a walk-out to the backyard, providing added privacy and versatile living space. Close to Thomas Lester Wells Public School, St. Bede Catholic School, Point Rouge Trail Park, Scarborough Convention Centre, Town Centre Plaza II,STC, Toronto Zoo and many more! Tenant pays the 40% of utilities. (id:61852)
Royal LePage Ignite Realty
622 - 11753 Sheppard Avenue E
Toronto, Ontario
Beautifully maintained fully furnished 2+1 bedroom, 2-bath condo available for lease in a highly desirable Scarborough neighborhood. This bright and spacious unit features an open concept living and dining area, a functional layout, and a versatile den that can be used as a home office or a guest room. Conveniently located close to great schools, parks, plazas, clinics, and grocery stores. Steps to bus stops and minutes to GO Station, Highway 401, Scarborough Town Centre, Centennial College, and University of Toronto (Scarborough Campus). Rent includes all utilities, Wi-Fi, TV, (ensuite) laundry, parking, and full access to building amenities. Perfect for professionals, families, or students seeking comfort and convenience in a prime location. (id:61852)
Royal Heritage Realty Ltd.
1704 - 955 Bay Street
Toronto, Ontario
One bedroom plus den condos unit in the Britt Residences at Bay & Wellesley. In the heart of downtown Toronto and opposite U of T. Easy access to Wellesley subway, Toronto General Hospital, shops, restaurants and financial districts. 24 hrs supermarket, Shoppers Drug Mart and Concierge. Safe & Convenient, cannot find a better location! (id:61852)
Century 21 Kennect Realty
53 Finegan Circle
Brampton, Ontario
Available from Feb 1st,2026 , 3 Bedroom 2.5 Washroom upgraded full House for Lease. House Features Upgraded Hardwood Flooring Throughout ,freshly painted , Oak Staircase, Kitchen With S\\S Appliances, Back Splash , Quartz Countertops ,Extended Kitchen Cabinets, Lovely Primary Bedroom With Gorgeous Ensuite And Walk In Closet,Good Size Bedrooms With W/I Closet, Upper Floor Den, Good Sized Fenced yard and Driveway With No Walkway In Front Of House, Unfinished basement. Close To All Amenities, Park, Sports Center, Shopping, Transit, Few Mins To Go Station .Utilities Extra, Job Letter, Pay Stubs, Credit Reports, AAA Tenant Required. (id:61852)
RE/MAX Gold Realty Inc.
301 - 310 Tweedsmuir Avenue
Toronto, Ontario
"The Heathview" Is Morguard's Award Winning Community Where Daily Life Unfolds W/Remarkable Style In One Of Toronto's Most Esteemed Neighbourhoods Forest Hill Village! *Spectacular Low Floor West Facing Studio Suite W/High Ceilings That Feels Like A 1Br 1Bth W/Separate Family Room! *Abundance Of Windows+Light W/Panoramic West Views! *Unique+Beautiful Spaces+Amenities For Indoor+Outdoor Entertaining+Recreation! *Approx 564'! **EXTRAS** Stainless Steel Fridge+Stove+B/I Dw+Micro,Stacked Washer+Dryer,Elf,Roller Shades,New Luxury Vinyl Tile Flooring,Quartz,Bike Storage,Optional Parking $195/Mo,Optional Locker $65/Mo,24Hrs Concierge++ (id:61852)
Forest Hill Real Estate Inc.
311 - 310 Tweedsmuir Avenue
Toronto, Ontario
"The Heathview" Is Morguard's Award Winning Community Where Daily Life Unfolds W/Remarkable Style In One Of Toronto's Most Esteemed Neighbourhoods Forest Hill Village! *Spectacular Low Floor 1+1Br 1Bth South Facing Suite W/High Ceilings! *Abundance Of Windows+Light W/Panoramic Lush Treetop+CN Tower Views! *Unique+Beautiful Spaces+Amenities For Indoor+Outdoor Entertaining+Recreation! *Approx 719'! **EXTRAS** Stainless Steel Fridge+Stove+B/I Dw+Micro,Stacked Washer+Dryer,Elf,Roller Shades,Laminate,Quartz,Bike Storage,Optional Parking $195/Mo,Optional Locker $65/Mo,24Hrs Concierge++ (id:61852)
Forest Hill Real Estate Inc.
406 - 80 Horseshoe Boulevard
Oro-Medonte, Ontario
Welcome to 80 Horseshoe Boulevard, Unit 406 at Slopeside Condos, perfectly situated in the heart of Horseshoe Valley Resort! Live the ultimate four-season lifestyle! Hit the slopes with skiing, snowboarding, and snowshoeing in the winter, or enjoy golfing, mountain biking, and hiking when the weather warms up. Inside, the open-concept layout features a modern kitchen with stainless steel appliances, quartz countertops, and a convenient breakfast bar. The spacious dining area and inviting living room offer the perfect place to gather, complete with a cozy fireplace and walkout to a balcony overlooking the ski hill. The primary suite is a true retreat, boasting a walk-in closet and a luxurious ensuite with a view of the ski hill! A second generously sized bedroom with a large closet, a modern second bathroom, and a versatile den provide plenty of space for family, guests, or a home office. You'll also appreciate the in-unit washer and dryer for everyday convenience and the ski-in storage unit, perfect for storing your gear! Enjoy access to incredible amenities including Horseshoe's gym, sauna, indoor and outdoor pools, as well as Horseshoe Lake and Beach, and don't forget the onsite restaurants! Ample parking adds to the ease of condo living. Just minutes from the charming town of Craighurst that offers essentials like a grocery/LCBO store, pharmacy, restaurants, and gas station, only 4 minutes from the renowned VETTA Spa and 10 minutes to The Ktchn at Braestone & 10 minutes to Quayle's Brewery. Barrie and Orillia are a short 20-minute drive, with the GTA just an hour and a half away. Sit back & enjoy as an Investment or keep for your own personal use! Flexible closing available. *There Is An Option To Enter Into A Rental Program For Recreational Rentals Income And Use. (id:61852)
Century 21 B.j. Roth Realty Ltd.
49 Mccardy Court
Caledon, Ontario
Exceptional executive end-unit 4-bedroom townhouse situated on a quiet, upscale cul-de-sac in sought-after Caledon East. This fully finished home offers approximately 1,974 sq. ft. of refined living space and an elegant open-concept design. The eat-in kitchen features quartz countertops, a centre island, and stainless steel appliances, seamlessly overlooking the family and dining areas-ideal for entertaining. Highlights of the main level include gleaming hardwood floors, a 2-piece bath, 9-foot ceilings, and direct access to the garage. The spacious primary suite is a private retreat, complete with a walk-in closet and a luxurious ensuite with a walk-in shower and built-in tub. Three additional well-appointed bedrooms, a 4-piece main bath, and a convenient upper-level laundry area complete the second floor. The professionally finished basement offers a large recreation room with a kitchenette with wet bar. Enjoy the gorgeous, fully fenced backyard featuring a extra side-yard space, and back in tranquil greenspace/conservation lands. Ideally located in the heart of Caledon, just steps to schools, a community centre, and the public library-offering the perfect blend of luxury and convenience in one of the area's most desirable neighborhoods (id:61852)
Intercity Realty Inc.
1c - 117 Wellington Street E
Aurora, Ontario
Excellent opportunity to lease out professional office space in a fantastic location of Aurora. Steps to the GO station, easy access to the highway! Located on first floor, furnished unit with access to reception area, kitchenettes, media studio, fitness centre, customer rooms and boardroom. (id:61852)
Keller Williams Realty Centres
18 - 30 Mia Drive
Hamilton, Ontario
Discover this beautifully appointed 3-bedroom, 3-bathroom townhouse in the highly sought-after Ryckmans neighborhood. Thoughtfully designed with a refined blend of luxury, style, and functionality, this home is ideal for discerning renters. The open-concept kitchen features stainless steel appliances, quartz countertops, a center island, and ample cabinetry, making it perfect for both everyday living and entertaining. Bright, spacious bedrooms offer generous closet space and abundant natural light. Enjoy exceptional convenience with parks, schools, restaurants, shopping, and Fortinos all within walking distance. This move-in-ready home delivers comfort, quality, and an outstanding lifestyle. Tenant Notice: Limited exterior work is currently in progress and does not interfere with interior living or enjoyment of the property. (id:61852)
Homelife New World Realty Inc.
877360 5th Line E
Mulmur, Ontario
If you have ever visited a property that truly takes your breath away, this is it. Words alone cannot fully convey the sense of peace and privacy this exceptional home provides, while still thoughtfully catering to the needs of family. Built in 2019, this custom log home was thoughtfully constructed to exceed building standards, featuring skilled craftsmanship, quality materials, fine metal fixtures and careful attention to details throughout. Both the home and 2-car garage are finished with a metal roof and energy efficient in-floor heating, providing consistent comfort. The open-concept design is accented by soaring cathedral ceilings that extend 24 ft to the 2nd flr loft, creating a bright & dramatic living area. The chef-inspired kitchen is equipped with high-grade SS built-in appliances, granite countertops, copper sink and pot-filler faucet provide functional tools are ideal for entertaining and preparing large family meals. 2 -12 ft sliding doors lead to a 1,200 SF covered deck overlooking the surrounding natural landscape and offers stunning sunset views. The principal suite is a private retreat, complete with a jet soaker tub, glass shower, built-in closet, walk-in closet and walk out to the covered deck. The 2nd flr loft overlooks the Great Room & includes 2 bdrms, each having vaulted ceilings, big closet & private 5 pc ensuite bathroom w/ jet tub. This impressive log home offers 4,400+ SF of above grade space, including a separate legal 1 bdrm apartment. The partially finished walk-out basement features 10+ ft ceilings, 2 bdrms, a well-appointed 3 pc bathoom, storage and rough-ins for a kitchen sink & wet bar, providing excellent potential for more living space. A long 8,800 SF paved driveway leads from the dead end road to this magnificent home nestled on 3.95 acres with amazing views and ideally for nature lovers, entertainers, Airbnb hosts, outdoor and ski enthusiasts with Mansfield Ski Club, Blue Mountain and Hockley Valley and hiking trails nearby. (id:61852)
Royal LePage Meadowtowne Realty
3299 Harasym Trail
Oakville, Ontario
Welcome to this WELL PRICED!!! spectacular Reign Model by Mattamy Homes, offering 2,750 sq. ft. of luxurious living space in one of Oakvilles most sought-after communities. Perfectly situated on a premium lot backing onto a tranquil ravine, this home combines elegance, comfort, and privacy in one incredible package.Step inside to discover a thoughtfully designed layout with soaring 10 ft. ceilings on the main floor and 9 ft. ceilings on the second floor, creating a bright and open atmosphere throughout. Upgraded hardwood flooring flows seamlessly across the home, complemented by modern pot lighting and designer finishes that elevate every room.The heart of the home is the stunning gourmet kitchen, featuring upgraded stainless steel appliances, extended upper cabinetry, quartz countertops, a stylish backsplash, and an oversized islandperfect for family gatherings and entertaining. The kitchen opens into a spacious family room with large windows framing serene views of the ravine, bringing the outdoors in.Upstairs, you'll find generously sized bedrooms, each with impressive closet space. The luxurious primary suite boasts a spa-like ensuite and a walk-in closet designed for both style and function. The convenience of a second-floor laundry room, complete with extra walk-in storage and custom cabinetry, adds everyday ease to this already perfect floor plan.Outside, enjoy the peace and privacy of your backyard retreat, overlooking lush ravine greenery ideal spot to unwind after a long day or host summer get-togethers.This home truly has it all: space, style, upgrades, and an unbeatable location with nature right at your doorstep. Don't miss your chance to own this rare gem in Preserve West! (id:61852)
RE/MAX Experts
503 - 55 Speers Road
Oakville, Ontario
Gorgeous 2 Bed, 2 Bath Corner Unit W/ Huge Wrap-Around Balcony. Dark Cabinets, SS Appliances, Granite, Glass Backsplash. Smooth 9Ft Ceilings, Tons Of Natural Light. Master Suite With Walk-In Closet & Ensuite. Stylish & Upgraded Grey/White Baths. Ensuite Laundry. Minutes To Downtown Oakville & Qew. Pool, Hot-Tub, Sauna, Gym/Yoga/Pilates, Rooftop Patio W/ BBqs, Carwash, 24Hr Security, Media Room, Party Room. (id:61852)
Kingsway Real Estate
2b - 117 Wellington Street E
Aurora, Ontario
Excellent opportunity to lease out professional office space in a fantastic location of Aurora. Steps to the GO station, easy access to the highway! Located on second floor, furnished unit with access to reception area, kitchenettes, media studio, fitness centre, customer rooms and boardroom. (id:61852)
Keller Williams Realty Centres
4810 - 8 Interchange Way
Vaughan, Ontario
Festival Tower C - Brand New Building (going through final construction stages) 543 sq feet - 1 Bedroom plus Den ( Den with a door) & 1 Full bathroom, Balcony - Open concept kitchen living room, - ensuite laundry, stainless steel kitchen appliances included. Engineered hardwood floors, stone counter tops. 1 Locker Included (id:61852)
RE/MAX Urban Toronto Team Realty Inc.
2a - 117 Wellington Street E
Aurora, Ontario
Excellent opportunity to lease out professional office space in a fantastic location of Aurora. Steps to the GO station, easy access to the highway! Located on second floor, furnished unit with access to reception area, kitchenettes, media studio, fitness centre, customer rooms and boardroom. (id:61852)
Keller Williams Realty Centres
1701 - 310 Tweedsmuir Avenue
Toronto, Ontario
"The Heathview" Is Morguard's Award Winning Community Where Daily Life Unfolds W/Remarkable Style In One Of Toronto's Most Esteemed Neighbourhoods Forest Hill Village! *Spectacular 1+1Br 1Bth West Facing Suite W/High Ceilings! *Abundance Of Floor To Ceiling Windows+Light W/Panoramic Lake+Cityscape Views! *Unique+Beautiful Spaces+Amenities For Indoor+Outdoor Entertaining+Recreation! *Approx 746'! **EXTRAS** Stainless Steel Fridge+Stove+B/I Dw+Micro,Stacked Washer+Dryer,Elf,Roller Shades,Laminate,Quartz,Bike Storage,Optional Parking $195/Mo,Optional Locker $65/Mo,24Hrs Concierge++ (id:61852)
Forest Hill Real Estate Inc.
2203 - 310 Tweedsmuir Avenue
Toronto, Ontario
"The Heathview" Is Morguard's Award Winning Community Where Daily Life Unfolds W/Remarkable Style In One Of Toronto's Most Esteemed Neighbourhoods Forest Hill Village! *Spectacular 2Br 2Bth N/E Corner Suite W/Balcony+High Ceilings! *Abundance Of Windows+Light W/Panoramic Lake+Cityscape Views! *Unique+Beautiful Spaces+Amenities For Indoor+Outdoor Entertaining+Recreation! *Approx 953'! **EXTRAS** B/I Fridge+Oven+Cooktop+Dw+Micro,Stacked Washer+Dryer,Elf,Roller Shades,Laminate,Quartz,Bike Storage,Optional Parking $195/Mo,Optional Locker $65/Mo,24Hrs Concierge++ (id:61852)
Forest Hill Real Estate Inc.
178 Three Valleys Drive
Toronto, Ontario
**Beautiful Semi-Detached 2-Story Home in Prime North York Loc. Nestled in a prem. North York loc., this stunning Property offers a serene and spacious living environment. It features a large lot that backs onto the picturesque Donalda Golf Club, providing a beautiful backyard view surrounded by nature. Recently reno. the home boasts high-quality hardwood floor, an elegant kitchen with prem. cabin., modern Stainless Steel Appl. and beautifully updated bath. This property just steps away from top-rated schools, parks, quiet, family-friendly neighborhoods, also it offers easy access to the Don Valley Parkway, Highway 404, and Don Mills Road, making it an ideal spot for convenience. (id:61852)
United Realty Of Canada
411 Winfield Terrace
Mississauga, Ontario
Furnished renovated 4 Bedroom detached House Available For lease. Not share with anyone. All designer Flooring no carpet . Modern and spacious eat in kitchen .Built-In Stainless Appliances & quartz counter tops. Fully Fenced. Located within walking distance to square one mall, Sheridan college, living art central library, schools, park, bus & go terminal, YMCA, cinema, 24 hrs supermarket. Easy access to major highway. Basement is not included, the landlord keep personal stuff there. (id:61852)
Master's Trust Realty Inc.
805 - 5105 Hurontario Street
Mississauga, Ontario
Welcome to Canopy Towers, where contemporary design meets elevated living. This impressive 2-bedroom + den suite features 888 sq. ft. of refined interior space, spacious living/dining and complemented by a private balcony-ideal for unwinding or hosting guests. Soaring 34 storeys above a sleek 6-storey podium, Canopy Towers rises proudly at Hurontario Street and Eglinton Avenue, the energetic heart of Mississauga. Its bold, modern architecture and eye-catching façade make it a striking presence on the city skyline. Behind the podium, a gracefully sculpted lifestyle canopy frames the second level. Below it, a sheltered porte-cochère offers a stylish arrival experience; above it, a beautifully landscaped outdoor retreat blends seamlessly with exceptional indoor amenities-creating the perfect environment for leisure, wellness, and connection. With a prime location just steps from Mississauga Transit and the upcoming Hurontario LRT, life at Canopy Towers delivers convenience, sophistication, and a truly elevated living experience. (id:61852)
Pma Brethour Real Estate Corporation Inc.
2719 - 35 Watergarden Drive
Mississauga, Ontario
Welcome To 35 Watergarden Drive, Unit 2719, An Elegant 1-Bedroom, 1-Bathroom Condo Offering Modern Comfort And Sophisticated City Living In The Heart Of Mississauga. Step Into A Bright, Open-Concept Layout Featuring Floor-To-Ceiling Windows That Fill The Space With Natural Light. The Modern Kitchen Boasts Stainless Steel Appliances, Sleek Cabinetry, And A Spacious Breakfast Bar, Perfect For Casual Meals Or Entertaining Guests. The Inviting Living And Dining Area Opens Onto A Private Balcony, Ideal For Relaxing With Your Morning Coffee Or Enjoying Evening City Views. Residents Of This Sought-After Building Enjoy An Impressive Array Of Amenities, Including A Year-Round Indoor Pool, Rejuvenating Hot Tub, Fitness Centre, And Beautifully Maintained Common Areas Designed For Comfort And Community. Located Just Minutes From The University Of Toronto Mississauga, Sheridan College, Square One Shopping Centre, Heartland Town Centre, And Toronto Pearson Airport With Easy Access To Highways 401, 403, 407, And The QEW, This Condo Offers Unbeatable Convenience. Enjoy Proximity To Grocery Stores, Restaurants, Shops, Parks, And Scenic Trails - Everything You Need For A Vibrant, Connected Lifestyle. (id:61852)
Bay Street Integrity Realty Inc.
4808 - 8 Interchange Way
Vaughan, Ontario
Festival Tower C - Brand New Building (going through final construction stages) 541 sq feet - 1 Bedroom plus Den ( Den with a door) & 1 Full bathroom, Balcony - Open concept kitchen living room, - ensuite laundry, stainless steel kitchen appliances included. Engineered hardwood floors, stone counter tops. 1 Locker Included (id:61852)
RE/MAX Urban Toronto Team Realty Inc.
7 Chiffon Street
Vaughan, Ontario
Discover your ideal home in this modern three-storey townhome in Vaughan, perfect for families and professionals. Featuring three spacious bedrooms and three stylish bathrooms, the open-concept layout seamlessly connects the chef-inspired kitchen, dining area, and living room, all enhanced by granite countertops and stainless steel appliances. Enjoy outdoor relaxation on the generous balcony, and benefit from a luxurious primary bedroom with a private ensuite. The versatile lower level is perfect for a home office or cozy retreat. With parking for two vehicles and a convenient location near York University, Humber College, and Highways 407 and 400, this townhome offers a stylish and practical living experience. Dont miss out on your dream home! (id:61852)
Kingsway Real Estate
114 - 149 Church Street
King, Ontario
This stunning two-bedroom condo offers an ideal blend of modern design, comfort, and lifestyle convenience. Featuring a spacious open-concept layout, the living room and kitchen flow seamlessly together, creating a bright and welcoming environment perfect for both everyday living and entertaining. Large windows fill the space with natural light, enhancing the clean lines and contemporary finishes found throughout the home. The modern kitchen is thoughtfully designed with sleek cabinetry, stylish countertops, and quality appliances that balance form and function. Whether you're preparing a casual breakfast or hosting guests, the open layout allows you to stay connected while enjoying a polished ,upscale atmosphere. The living room provides ample space for relaxing and opens directly onto a private patio, extending your living area outdoors. Step outside and enjoy your own tranquil retreat. The private patio overlooks a beautifully landscaped garden, offering a peaceful setting for morning coffee, quiet evenings, or outdoor dining. The lush greenery provides both privacy and a calming backdrop, making this outdoor space a true extension of the home. Both bedrooms are generously sized and versatile, ideal for a primary bedroom, guest room, or home office. Thoughtful design ensures comfort and practicality, while modern finishes create a cohesive and stylish feel throughout. Adding to the appeal, this condo is steps from the building's pool and exercise room, making it easy to maintain an active lifestyle without leaving home. With its modern open-concept design, private garden patio, and exceptional amenities close by, this two-bedroom condo offers a refined and convenient living experience in a truly desirable setting. Do not let this opportunity pass by! (id:61852)
RE/MAX West Realty Inc.
453 - 500 Wilson Avenue
Toronto, Ontario
This modern 2-bedroom, 2-bathroom condo at Nordic Condos offers a comfortable living experience with premium finishes. It features a stylish open-concept kitchen with quartz countertops and stainless steel appliances, along with laminate flooring throughout. The location is highly convenient, within walking distance to Wilson Subway Station, making transit easily accessible. Yorkdale Shopping Centre is just a short drive away, offering a variety of high-end retail stores, dining options, and entertainment. Nearby grocery stores, cafes, and restaurants provide everything you need within close reach. The condo also offers easy access to Highway 401 and 400, making commuting effortless. (id:61852)
Realbiz Realty Inc.
750 Havelock Street N
Huron-Kinloss, Ontario
Are you looking for a building lot with all services readily available in a small scenic community close to everywhere you want to be. This oversized corner lot is perfect for building your dream home or a income producing investment property. The lot is 66x165 and is situated on the outskirts of Lucknow Ontario. Only 15 minutes to the lake, 25 minutes to Goderich and 25 minutes to Kincardine. There are other new builds close by and with limited lots available, this is the perfect spot to hang your future hats. Check it out. (id:61852)
Housesigma Inc.
Upper - 5418 Loonlake Avenue
Mississauga, Ontario
Stunning 4 Beds + Office/Den with 4 Baths Executive Home. Property Features: Double Car Garage with Inside Access, Grand Foyer, Hand scraped Hardwood Throughout, Pot Lights, California Shutters, Coffered Ceilings, Huge Family Room W/ Gas Fireplace, Kitchen W/ Granite Counters, Custom Backsplash, S/S Appliances, Breakfast Area, Master Bedroom W/ Full Ensuite & W/I Closet, 2nd Large BR W/ 4Pc Ensuite, Spacious Office/Den could be used as 5th Bedroom, Patterned Concrete Driveway & Patio, Fully Fenced Yard & Quiet Family Neighbourhood. Close To All Amenities & Public Transit. (id:61852)
RE/MAX Real Estate Centre Inc.
35 Flower Trail
Brampton, Ontario
Extra Ordinary 46 feet Wide and 195 ft deep Ravine Lot, Widens at the Back, No house on one side. 3 Bedrooms, 2 Kitchens, 4 Washrooms, Walk out Finished Basement, Huge Deck to Enjoy summers, Long double driveway may accommodate 6 cars, Cul-De-Sac location safe for children, Close to Highway 50/ Clarkway (id:61852)
RE/MAX Paramount Realty
3 Sewells Lane
Brampton, Ontario
Beautiful 4-Bedroom Detached Home (Upper Level) With an Excellent Layout in a Prime Location.This home features an open-concept main floor, oak staircase, pot lights, and an upgradedkitchen with a breakfast area, backsplash, and granite countertops. Freshly painted throughout,the property backs onto open space with no homes behind. Conveniently located close to schools,parks, the GO Station, Cassie Campbell Community Centre, and all major amenities. (id:61852)
Century 21 Property Zone Realty Inc.
106 - 10 Culinary Lane
Barrie, Ontario
Welcome to this bright and spacious 1-bedroom condo, perfectly suited for comfortable and modern living. This well-designed unit features a generous layout with an abundance of natural light throughout. The open-concept living and dining area creates a warm and inviting space, ideal for everyday living as well as entertaining family and friends. The spacious bedroom offers large windows and a peaceful retreat. The contemporary kitchen is equipped with sleek appliances, ample cabinetry, and plenty of counter space to meet all your culinary needs. Enjoy the added convenience of in-suite laundry, private parking, and a well-maintained building. Resort-style amenities include a state-of-the-art fitness center, basketball court, kids' playground, chefs kitchen/lounge, and an outdoor kitchen with pizza ovens - ideal for gatherings and entertaining. Just minutes to the Barrie South GO Station, parks, restaurants, shops, schools, and the lake! Located in a prime Barrie location, you're just minutes from shopping, restaurants, parks, and the beautiful waterfront. This move-in-ready condo offers the perfect blend of comfort, style, and convenience-an excellent place to call home. (id:61852)
RE/MAX President Realty
50 Carriage Shop Bend
East Gwillimbury, Ontario
Welcome to this stunning 2-year-old detached home by Aspen Ridge in the highly sought-afterQueensville community! Set on a premium 45 ft lot, this 4-bedroom, 3.5-bathroom home perfectly blendsmodern design with timeless elegance and is still under Tarion Warranty.The impressive stone and brick exterior offers outstanding curb appeal, while the interior boasts 9-ftsmooth ceilings on the main floor, engineered hardwood flooring throughout, and an inviting layout idealfor both entertaining and everyday living. Enjoy a spacious living room, dining area, and a cozy familyroom with a gas fireplace.The chef's kitchen is beautifully appointed with stainless steel appliances, a stylish backsplash, two doubleundermount sinks, and a walkout to a large deck-perfect for outdoor gatherings. The massive primary suitefeatures serene backyard views and a spa-like 5-piece ensuite with a freestanding tub and frameless glassshower. A second bedroom with a private ensuite and two additional bedrooms sharing a Jack & Jillbathroom offer comfort and convenience for the whole family.The walkout basement is filled with natural light thanks to upgraded, expansive windows, and the largebackyard is ideal for kids, pets, or entertaining. Prime location just minutes from Newmarket, Hwy 404,the new community centre, and an elementary school under construction. Only a 2-minute walk to the parkand trails. Walk-Out Basement With Lots Of Natural Lights. Only Minutes To 404, Go Train Station, ConvenientlyLocated Close To All Amenities As Well As Hwy 404 And Upper Canada Mall And Just Steps AwayFrom Park And Soccer Field. (id:61852)
RE/MAX Crossroads Realty Inc.
51 - 402 Salem Road
Ajax, Ontario
Just 25 minutes to Downtown Toronto, this elegant 2-bedroom, 4-bathroom townhome offers modern finishes and a functional layout designed for comfort and style. Ideal for families or professionals, the home features in-unit laundry and ample living space. Conveniently located near the train station with easy access to the city and the lake, it provides the perfect blend of urban convenience and waterfront lifestyle. A truly exceptional place to call home. (id:61852)
Executive Homes Realty Inc.
51 - 402 Salem Road
Ajax, Ontario
Just 25 minutes to Downtown Toronto, this elegant 2-bedroom, 4-bathroom townhome offers modern finishes and a functional layout designed for comfort and style. Ideal for families or professionals, the home features in-unit laundry and ample living space. Conveniently located near the train station with easy access to the city and the lake, it provides the perfect blend of urban convenience and waterfront lifestyle. A truly exceptional place to call home. (id:61852)
Executive Homes Realty Inc.
1211 - 28 Hollywood Avenue
Toronto, Ontario
Welcome To "ALL INCLUSIVE INCLUDING INTERNET" 28 Hollywood Avenue, A Beautifully Appointed 2+2 Bedroom, 2 Bathroom North West Corner Suite Located In The Sought-After Hollywood Plaza In The Heart Of North York's Prestigious Willowdale East Community along with Earl Haig Secondary School. This "Rare" Spacious Laid-Out Unit Offers 1485sqft Of Living Space, Featuring A Bright And Airy Open-Concept Living & Dining Area With Large Windows That Flood The Space With Natural Light. The Kitchen Is Both Functional And Stylish, With Ample Cabinetry, Generous Counter Space, & A Convenient Breakfast Area. The Primary Bedroom Includes A Large Walk-In Closet & Private 4-Piece Ensuite. The Second Bedroom Is Nicely Sized & Easily Accommodates A Queen Bed With Workspace. The Enclosed Den Offers Flexible Use As A Third Bedroom, Home Office, Or Reading Nook. Residents Of Hollywood Plaza Enjoy A Full Suite Of Premium Amenities Including A 24Hr Concierge, Newly Renovated Indoor Swimming Pool, Fitness Centre, Sauna, Party & Meeting Rooms, Guest Suites, & Plenty Of Visitor Parking. The Building Is Impeccably Maintained With A Welcoming Lobby And Recently Updated Common Areas. Tandem 2 Car Parking. Located Just Steps To Both Yonge And Sheppard Subway Lines (Line 1 and Line 4), This Location Offers Unmatched Transit Access. You're Within Walking Distance To Some Of The Areas Top Attractions Including Empress Walk, Sheppard Centre, Loblaws, Cineplex, & A Diverse Selection Of Restaurants, Cafes, & Boutique Shops. Families Will Appreciate The Top-Ranked School Zone, Including McKee Public School And Earl Haig Secondary School With Claude Watson Arts Program, As Well As Nearby Parks And Community Centres. With Its Spacious Layout, Excellent Amenities, And Unbeatable Location, This Condo At 28 Hollywood Ave Offers A Rare Opportunity To Enjoy Both Comfort And Convenience In One Of Toronto's Most Desirable Neighbourhoods. (id:61852)
RE/MAX Realtron Smart Choice Team
44 Karalee Crescent
Cambridge, Ontario
Welcome to 44 Karalee Cres! Situated on the edge of New Hespeler Cambridge, a 2- storey detached home featuring 3 large bedrooms, 1 full bath, 2 half baths, 1 kitchen, 1 attached garage, W/O from the dining room to a gorgeous private back yard deck + stone patio. Make yourself at home, in a family-friendly neighborhood, perfect if you love around nearby trails, or for commuters; only minutes away from the 401. (id:61852)
Homelife/diamonds Realty Inc.
402 - 4 Elsinore Path
Toronto, Ontario
Fully renovated, 700 Square foot unit, open concept kitchen, STONE countertops, custom backsplash and wood flooring throughout . It also has an open concept layout for the living and dining areas. Bright living room w/ lots of space to entertain . A good size master bedroom with a walk in closet, Additional 2nd spacious bedroom. The 4-piece bathroom is modern, a new vanity, updated cabinetry and a large tub. Nothing to do but move in. Through Colonel Samuel Smith Park With Direct Access To Lake Ontario, Bike Rides Along The Waterfront Trail, Or Afternoon Skating At Colonel Samuel Smith Skating Trail. Walking Distance To Humber College, Great Local Businesses, & Coffee Shops. DirectAccess To Tcc And Highway. (id:61852)
RE/MAX Escarpment Realty Inc.
4388 Guildwood Way
Mississauga, Ontario
**FULLY RENOVATED, SEP ENTRANCE BASEMENT AND PERMIT LEGAL BASEMENT** Welcome to 4388 Guildwood Way, ideally located in the heart of Mississauga. This versatile 4+2 bedroom detached home features a well-designed layout with bright, spacious rooms and numerous recent upgrades. Highlights include a brand new kitchen and cabinetry, upgraded modern light fixtures, pot lights throughout the entire home, and new baseboards, offering both comfortable family living and excellent investment potential. The main level offers open-concept living and dining areas, a generous family-sized kitchen with a breakfast area and walkout to the backyard, and a warm, inviting family room-perfect for gatherings and everyday enjoyment. Upstairs, the bedrooms are generously sized, with a relaxing primary suite that provides an ideal retreat. The basement is a fully finished two-bedroom suite with a separate legal entrance, complete with a dining area and kitchen. The flexible layout is ideal for generating potential rental income, accommodating extended family, or creating a private home office or recreation space. Newer Roof, Newer A/C & Furnace(2020). Situated in a highly desirable, family-friendly neighbourhood, this home is just minutes from Square One, Heartland Town Centre, top-rated schools, parks, public transit, and major highways. This is a rare opportunity to own a turn-key, move-in-ready property that perfectly combines lifestyle and investment value in one of Mississauga's most convenient locations. (id:61852)
RE/MAX Excel Realty Ltd.
311 - 286 Main Street
Toronto, Ontario
Potential offer clients seeking immediate occupancy may be eligible for promos/discounts. Experience the best of urban living - sparingly lived modern and spacious 3 bedrooms and 2 full washroom Condo unit, in a near brand-new condo BUILDING, offers a functional layout with a built-in kitchen with modern appliances and with a multipurpose Centre island/breakfast bar. Corner unit facing North and the west with lots of natural light and two balconies. On the renowned Danforth Ave, it provides easy access to public transportation, including streetcars, GO station and Main Street subway-downtown commute in 15 minutes & 10 minutes to Woodbine Beach. The unit has a 9 ft. ceiling. The area boasts various restaurants, bars, and lifestyle amenities, complemented by its proximity to the lake, beach, and natural settings. Designed to optimize space. Endless dining and grocery options are steps from your doorstep. Parking is available at an additional cost! Unit is pet-friendly. (id:61852)
Cityscape Real Estate Ltd.
Main - 699 Classic Drive
London East, Ontario
Welcome to this charming and spacious 3 bedroom, 3 parking, upper level detached home offering comfort and functionality is now available for lease. This beautifully maintained property features generous-sized bedrooms, carpet-free flooring throughout, and a modern kitchens with stainless steel appliances. Enjoy the convenience of a double driveway, a single car garage, and a covered front porch ideal for relaxing evenings. With its versatile layout, ample natural light, and move-in-ready condition, this home is perfect for growing family. The utility split is 70/30 (id:61852)
Homelife/miracle Realty Ltd
15 Finegan Circle
Brampton, Ontario
Beautiful and spacious four-bedroom townhome offering a highly convenient ground-floor bedroom with a full washroom and direct access from the garage. The main floor features an open-concept layout with a bright living room, a modern kitchen complete with a centre island, quartz countertops, and stainless-steel appliances, as well as a dining area with walk-out access to a concrete patio. The second floor includes three well-appointed bedrooms, including a primary suite with a walk-in closet and private ensuite. Additional highlights include hardwood flooring in the living room, dining room, and primary bedroom, an elegant oak staircase, upper-level laundry for added convenience, and a two-car tandem garage. Ideally located near Mount Pleasant GO Station, transit, and overlooking a park. (id:61852)
Homelife/miracle Realty Ltd
Basement - 6900 Old Creditview Road
Mississauga, Ontario
Bright and spacious 2-bedroom, 1-bathroom basement apartment with a private/separate entrance located at 6900 Old Creditview Road near the intersection of Creditview Rd & Old Creditview Rd. This well-maintained unit features large windows that bring in plenty of natural light, along with brand-new appliances for modern living. Includes one dedicated parking spot. Conveniently situated close to grocery stores, parks, schools, and other everyday amenities-an ideal and comfortable place to call home. *Some pictures have been virtually staged* (id:61852)
RE/MAX Gold Realty Inc.
7 Meadowlark Way
Collingwood, Ontario
CUSTOM-BUILT 5500 SQFT BUNGALOW IN THE HEART OF SKI COUNTRY AVAILABLE FOR LEASE - $75,000 FOR THE SEASON! Located in the equally coveted and convenient Windrose Estates, this bungalow for lease from December to March is just a short distance from all area amenities, including Osler Bluffs, Blue Mountain, and downtown Collingwood. Exceptional curb appeal with a triple-car garage and driveway parking for 12+ vehicles makes this residence as impressive on the outside as it is within. The open concept main level features a wood slat 12'-16' vaulted ceiling, wide plank engineered oak flooring and oversized windows to take advantage of the natural light and escarpment views. Designed to gather in style with a European kitchen with built-in appliances and a separate coffee/wine bar, elevated grand piano lounge, integrated Elan entertainment system (14 zones/26 built-in speakers) and multiple walkouts to the 42'x14' composite deck. Support your healthy and active lifestyle in the home gym, yoga studio, cedar/basswood glass-front HUUM sauna, 6-person hot tub, large music/games room, and with the bonus of an additional lower-level laundry/sports storage room for all your gear. After a long day of playing, cozy up in front of one of the three fireplaces and enjoy a movie in the theatre room, great room or with a book in the chill lounge. Plenty of space for a large family with 3+2 bedrooms (one currently used as a home office) and 3.5 bathrooms. Available monthly, or lease for the season for $75,000. Experience the ultimate seasonal retreat in this exceptional Windrose Estates #HomeToStay! (id:61852)
RE/MAX Hallmark Peggy Hill Group Realty
3034 Sandy Acres Avenue
Severn, Ontario
Experience Peaceful Ontario Living In This Charming 4-bedroom Residence Set Moments From The Lake - Just A 5-minute Walk To Private Water Access. Whether You Prefer Tranquil Morning Walks Or Sunset Views, This Home Brings Lake Life To Your Doorstep. 4 Generously Sized Bedrooms Open, Bright Living Spaces Modern Kitchen And Ample Storage Quiet Community Near Ontario Lakefront Available Fully Furnished For Turnkey Living Or Unfurnished For Long-term Tenancy. Perfect For Families, Professionals, Or Anyone Seeking A Relaxed Lakeside Lifestyle. (id:61852)
Royal LePage Real Estate Services Ltd.
508 - 75 Ellen Street
Barrie, Ontario
LAKESIDE LIVING MEETS DOWNTOWN ENERGY IN THIS RENOVATED CONDO FOR LEASE! Live where the city buzz meets the bay breeze. This beautifully renovated condo in downtown Barrie puts you front and centre to everything that makes this city tick. Roll out of bed and hit the waterfront trail across the street, stroll to Centennial Beach, grab a latte downtown, or catch the GO Train. You're surrounded by the city's best restaurants, shopping, nightlife, fitness centres, parks, the boat launch and more. Inside, the vibe is fresh and open with newer laminate flooring throughout and sweeping views of Kempenfelt Bay from your private balcony. The kitchen brings serious style with granite countertops and high-end black stainless steel appliances. Two bedrooms offer space and privacy, including a primary with a walk-in closet and 4-piece ensuite featuring a soaker tub, plus a second bedroom with its own 3-piece ensuite. A newer in-suite washer and dryer, one exclusive covered parking space, and full access to standout amenities including an indoor pool, hot tub, sauna, fitness centre and party room round out the package. Water and building amenities are included in the lease. This is lakeside living with downtown energy and it's ready for you now! (id:61852)
RE/MAX Hallmark Peggy Hill Group Realty
15672 Warden Avenue
Whitchurch-Stouffville, Ontario
Excellent opportunity to own 94 (Per MPAC) acres of serene land ideally located just minutes from Stouffville, Aurora, Markham, and Highway 404. This expansive property offers a unique blend of open space and natural beauty, with a portion of the land cleared and the remainder featuring mature mixed bush, providing privacy and versatility.An existing barn (as is) is located on the property, offering potential for agricultural, recreational, or storage use. Whether you are seeking a long-term investment, agricultural opportunity, or a private rural retreat with convenient access to nearby urban amenities, this property presents exceptional potential. (id:61852)
RE/MAX All-Stars Realty Inc.
