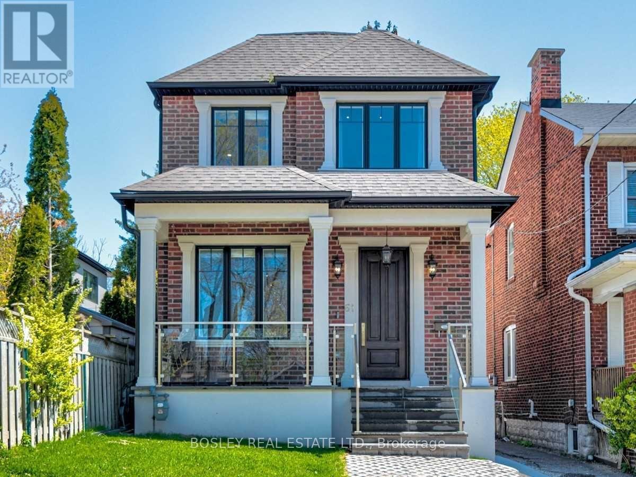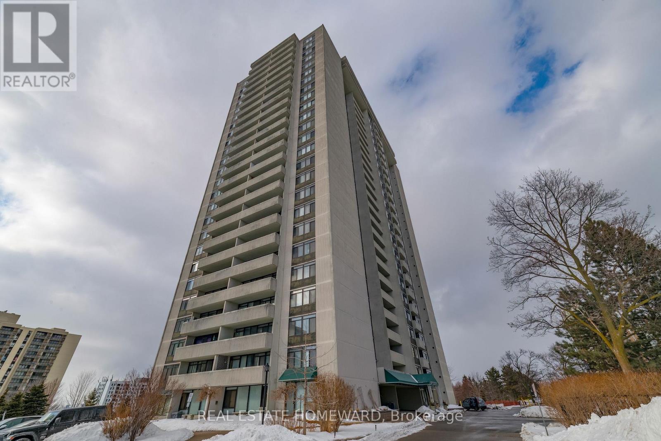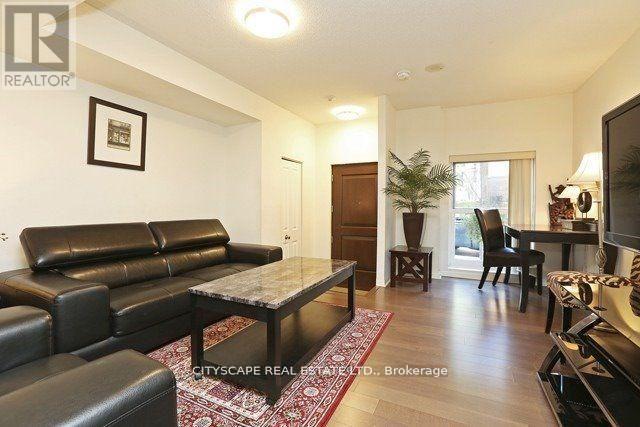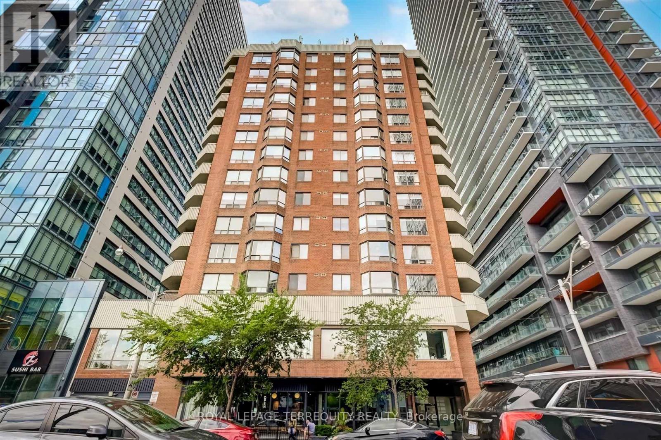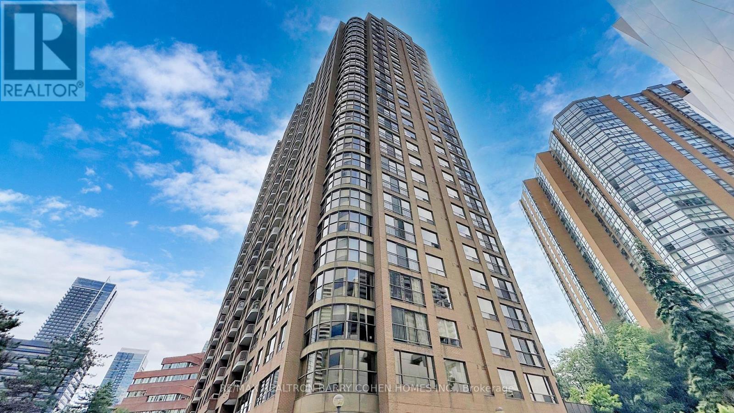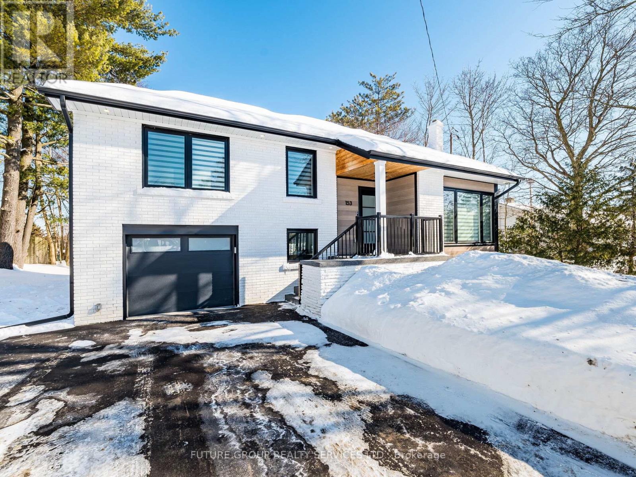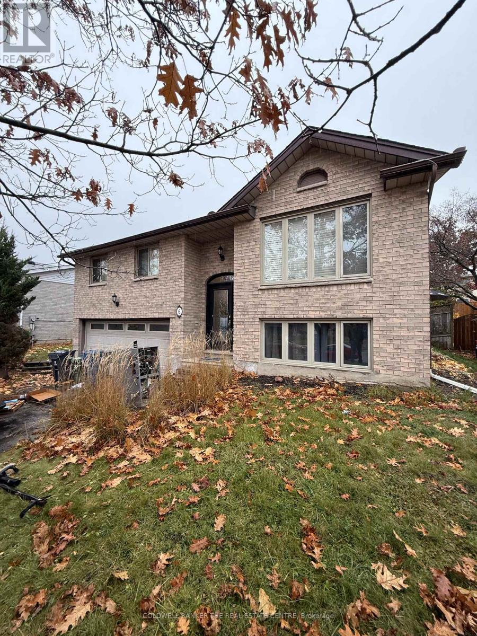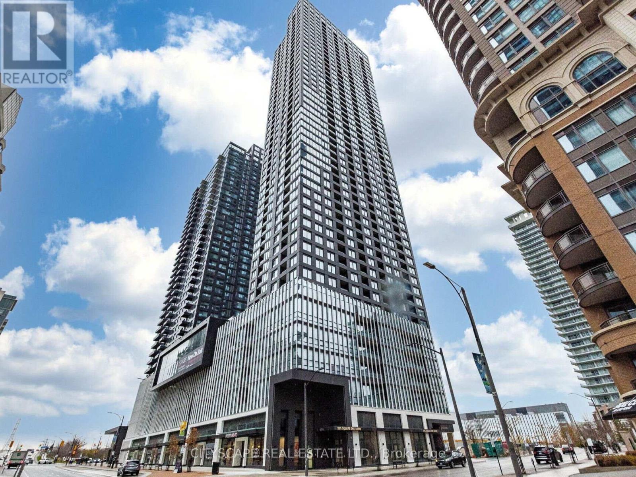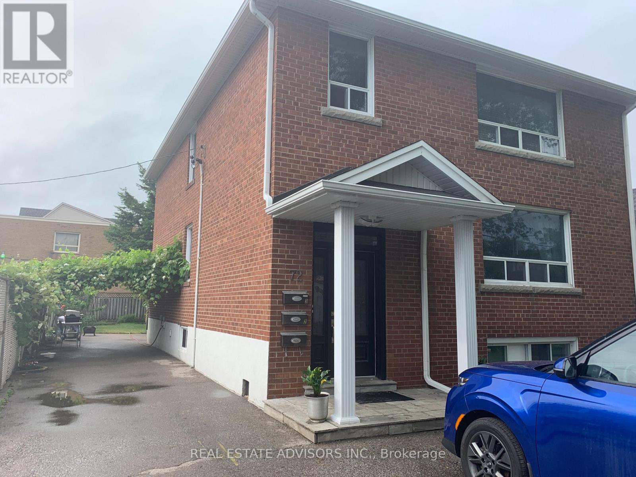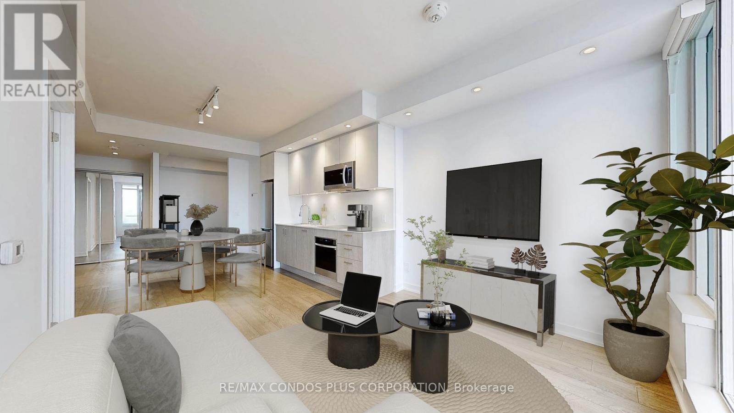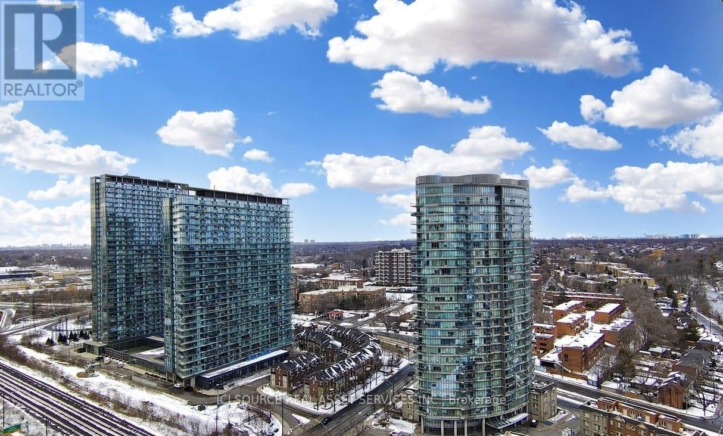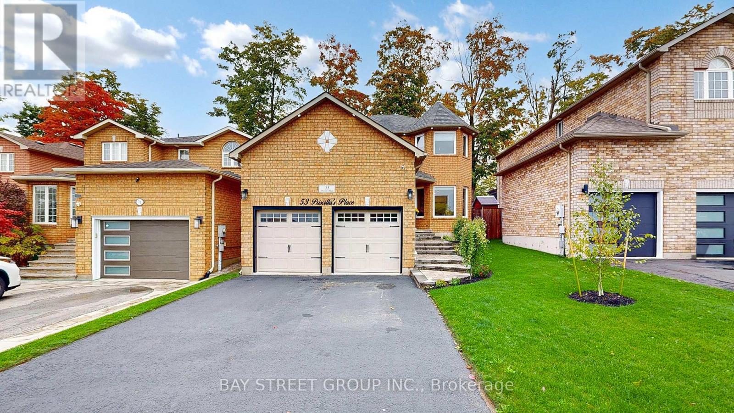61 Thurston Road
Toronto, Ontario
Welcome to this exceptional, detached 7-year new custom built home located on a quiet, one-block street in the heart of sought-after Davisville Village. This stunning residence offers refined design, thoughtful layout, and premium finishes throughout. The main floor features a bright, open-concept living, dining, kitchen, and family room wrapped in a sleek monochromatic white palette, perfect for modern living and entertaining. Enjoy seamless indoor-outdoor flow with a walk-out to the backyard. The chef's kitchen is a showstopper, complete with top-of-the-line Jenn Air gas cooktop, wall oven, microwave, oversized island, abundant cabinetry, and pantry storage. Cozy up by the family room fireplace on winter evenings, and appreciate the convenience of a stylish main-floor powder room. Go up the elegant glass adorned staircase to the upper level, where the serene primary suite boasts a spa-like ensuite. Two additional bedrooms share a beautifully appointed spa bathroom. Laundry is conveniently located on the upper level, with an additional laundry facility in the basement. The lower level impresses with 8-ft ceilings, a spacious open-concept recreation room with fireplace, walk-out to the backyard, plus a fourth bedroom and full bathroom. Extras include a legal front-yard parking pad (paid for by the landlord) and an unbeatable location just steps to shops, dining, and services along Mount Pleasant and Bayview Ave. Situated in top-tier school districts: Maurice Cody Jr PS, Hodgson Middle School, and Northern Secondary. A rare opportunity to lease a truly move-in home in an outstanding family community neighbourhood. (id:61852)
Bosley Real Estate Ltd.
1202 - 3300 Don Mills Road
Toronto, Ontario
Feel like home, in a family-friendly building, that is surrounded by parks and shopping. Walk out to your balcony and enjoy coffee, while watching the sunset. Unobstructed view of green space. Bright spacious eat-in kitchen with white finishes. Updated kitchen counters and built-in dishwasher. Generous living and dining area with an open flow layout. Great place to entertain. New laminate flooring throughout. Primary bedroom has walk-in closet and two piece ensuite. Utility room includes full size washer & dryer and area for additional storage. Meticulously maintained, throughout. One parking space included, with plenty of visitor parking. The building is Tridel built, with amenities that include; Exercise room, tennis courts, party room and outdoor pool. Maintenance covers heat, hydro, water, and cable tv, and parking. Move-in ready. Central location in Don Valley Village, with easy access to DVP & 401. Minutes to Seneca College. Take the TTC to Don Mills subway. Shopping nearby at Fairview Mall and Shops at Don Mills. (id:61852)
Real Estate Homeward
111 - 11 St Joseph Street
Toronto, Ontario
2 Storey Townhouse With Parking in the Heart of Bay/Bloor Manhattan-Style Living with Utilities Included in the price. This exquisite 2-storey maisonnette is located in the historic base section of the prestigious Eleven Residences. Enjoy the privacy of a private street entrance as well as the convenience of access to the condo building and the vibrant amenities at no additional cost. Step into a sunken foyer with vaulted ceilings, leading to a spacious L-shaped living and dining area. The open-concept kitchen features stainless steel appliances and elegant stone countertops. Upstairs, the master bedroom boasts floor to ceiling windows and a luxurious 4-piece ensuite bathroom. The second bedroom offers spacious living, exclusive use washroom and built in closet. All Utilities And Parking Included in price. (id:61852)
Cityscape Real Estate Ltd.
1203 - 192 Jarvis Street
Toronto, Ontario
An exceptional downtown residence offering space, privacy, and finish rarely found in condo living. Welcome to Jarvis Gardens: a boutique building, known for long-term ownership and limited turnover in the heart of the city, featuring a fully renovated 2-bedroom, 2-bath home designed for long-term comfort and everyday ease.This suite offers 1,300+sq. ft. of interior space with a split-bedroom layout providing true separation of living areas. The open-concept living and dining space is filled with natural light and opens to a large southeast-facing balcony with open city views, ideal for entertaining in luxury or quiet evenings at home.Engineered hardwood flooring runs throughout, complemented by heated tile flooring at the entrance, and clean, contemporary finishes. The kitchen features quartz countertops, premium integrated appliances, a breakfast bar, and a custom laundry area offering quartz counter tops, additional prep space, large sink and storage, a highly functional upgrade.The primary bedroom includes balcony access, custom integrated closets, and a renovated ensuite with heated floors, double vanity, and oversized glass shower with multi-jet shower heads. The second bedroom is generously sized and located beside a full bathroom, suitable for guests, a roommate, or home office use.Jarvis Gardens is a quiet, well-managed pet friendly building with only 44 suites and just 4 units per floor. Amenities include rooftop terrace with garden plots, gym and yoga studio, sauna, party room with walk-out patio and BBQ, and on-site superintendent. Parking and large ensuite storage included.Steps to St. Lawrence Market, Financial District, TTC, parks, cafés, and daily essentials. This is downtown living without compromise, offering space, quality, and a layout designed to grow with you. (id:61852)
Royal LePage Terrequity Realty
2803 - 100 Upper Madison Avenue
Toronto, Ontario
An Exceptional And Rare All-Inclusive 2-Storey Penthouse Offering Approximately 3,000 Sq.Ft. Of Refined Luxury Living Space includes A 3 Private Balconies Ideal For Relaxation Or Elegant Entertaining. This Stunning Residence Features 3 Generously Sized Bedrooms And 3 Beautifully Appointed Bathrooms, Thoughtfully Designed For Both Sophisticated Hosting And Comfortable Everyday Living. The Meticulously Curated Layout Is Enhanced By Abundant Natural Light, Impressive Scale, And Seamless Indoor-Outdoor Flow. A Truly Distinctive Offering Complete With 2 Underground Parking Spaces, Premium Finishes Throughout, And A Level Of Privacy Rarely Found. Ideally Situated In A Highly Sought-After Neighbourhood, Steps To Upscale Shopping, Fine Dining, Transit, Direct Subway Access, And Everyday Amenities. A Distinguished Opportunity For Discerning End-Users Or Investors Seeking Luxury, Scale, And Enduring Value. (id:61852)
RE/MAX Realtron Barry Cohen Homes Inc.
153 Daniel Street N
Erin, Ontario
Welcome to this beautifully renovated sidesplit located in the heart of Erin, offering privacy, tranquility, and exceptional outdoor living. This stunning home features high ceilings on the main level, an custom kitchen with built-in oven/microwave, a gas stove and wine fridge, taller upper cabinetry with crown molding, quartz countertops on a large island, perfect for both everyday living and entertaining. The Main Floor offers a open concept design with pot lights, creating a light and bright atmosphere. The primary bedroom offers a luxurious 3-piece ensuite. An above grade laundry with powder room adds convenience. 1 car garage offers attached mud room prior to entering the home. The fully finished basement provides excellent additional living space, above grade windows, or a home office setup. Step outside to your private backyard retreat, complete with an deck with stairs, perfect for summer entertaining and year-round enjoyment .Located in a quiet, family-friendly neighborhood close to parks, trails, schools, shops, restaurants and amenities, this home offers an outstanding lifestyle opportunity in the heart of Erin, Ontario. (id:61852)
Future Group Realty Services Ltd.
6 Brazolot Drive
Guelph, Ontario
Welcome to 6 Brazolot!! 3+ 2 Bedroom home close to University of Guelph. Great mix of Student and Family neighbourhood. Easy Walk to U of G and close to transit and all Amenities. Well kept Raised bungalow on a large lot. 3 large bedrooms upstairs and 3 pc bath. Large open kitchen. Separate Dining room with walk out to large deck. Oversize living room. 2 additional bedrooms downstairs with 3 pc bath and Laundry. New furnace and A/C (Fall 2025) (id:61852)
Coldwell Banker The Real Estate Centre
2002 - 395 Square One Drive
Mississauga, Ontario
This brand-new 1+1 condo in the heart of downtown Mississauga offers a sleek, modern living space designed for both comfort and convenience. Featuring an open-concept layout with a versatile den, it comes complete with one parking spot and a private locker for extra storage.Enjoy state of the art amenities which being steps from public transit, shopping, dining, and major amenities, this condo is ideal for professionals or couples looking to enjoy an urban lifestyle with effortless connectivity. (id:61852)
Cityscape Real Estate Ltd.
72 Mendota Road
Toronto, Ontario
Royal York and The Queensway. FULLY FURNISHED!!! UTILITIES INCLUDED!!! This Lower level apartment is perfectly located just around the corner from Royal York and Queensway and has quick access to highways. Conveniently situated close to No frills, Costco, Restaurants and shopping. Bus Stops almost at your door. Minutes to Mimico Go station or Royal York subway station, and extremely close to St. Louis Catholic Elementary, Bishop Allen high school, & Etobicoke School of the Arts. Large backyard with gazebo and bbq. Landlord will consider short term rentals. Please allow 24 hours notice for showings. Tenanted. (id:61852)
Real Estate Advisors Inc.
4001 - 1928 Lake Shore Boulevard W
Toronto, Ontario
Mirabella Condos! Bright & spacious 1-bedroom+den in Toronto's desirable High Park neighbourhood. Features 676 sf of interior living space, stunning unobstructed views of High Park and Grenadier Pond, large 70+ sf balcony, functional open concept living/dining/kitchen ideal for entertaining, & generously sized bedroom with large window & 3-pc ensuite. Spacious den perfect for a home office, media room, or conversion to a 2nd bdrm. Beautifully finished interior w/ high quality laminate floors throughout, soaring 9 ft ceilings, & massive floor-to-ceiling windows letting in an abundance of sunlight throughout the day. Well-appointed kitchen includes stylish cabinets, ample storage, quartz counters, stainless steel appliances, & undermount lighting. Parking space and locker included. Steps to the Toronto Waterfront, Sunnyside Beach, & Martin Goodman Trail. Amazing building amenities include: 24-hr concierge, exercise room, party room, kid's play room, outdoor terrace, business centre, indoor pool, visitor parking, & guest suites. (id:61852)
RE/MAX Condos Plus Corporation
2715 - 1926 Lake Shore Boulevard W
Toronto, Ontario
Furnished 1-Bedroom Condo with Lake View | 27th Floor | Mirabella CondosExperience premium lakeside living in this fully furnished 1-bedroom, 1-bathroom condo on the 27th floor of the highly sought-after Mirabella Condos, offering a beautiful lake view and private balcony. This bright and thoughtfully designed unit features an open-concept layout, floor-to-ceiling windows, and a modern kitchen with quartz countertops and stainless steel appliances. The unit comes fully furnished, making it ideal for professionals or couples seeking a turnkey living option. Enjoy world-class building amenities including 24-hour concierge, indoor pool, fully equipped gym with WiFi, yoga studio, party room, business centre, guest suite, kids' playroom, rooftop patio with BBQs, secure bike rooms with a dedicated bike elevator, EV chargers, and ample visitor parking. Located steps from waterfront trails, parks, TTC, and minutes to Bloor West Village, with easy access to downtown Toronto and major highways. *For Additional Property Details Click The Brochure Icon Below* (id:61852)
Ici Source Real Asset Services Inc.
53 Priscilla's Place
Barrie, Ontario
Welcome to your perfect updated family home in the heart of Painswick South! This inviting 2-storey property is full of charm, style, and comfort, making it an ideal place for families who want both convenience and modern living. Perfectly located near schools, parks, golf courses, shopping, and just minutes from Highway 400 and the GO train, this home gives you quick access to everything Barrie has to offer. From Costco and Walmart to Mapleviews shopping and dining, to downtowns waterfront, Centennial Beach, and lively entertainment district, you will always have something to enjoy. | Step inside and you will notice the bright and open feel, with four Bay Windows across two floors bringing in natural light all day. The family room features a cozy gas fireplace for those relaxing evenings, while the kitchen has been renewed in 2024/2025 with brand-new cabinets, granite countertops, backsplash, and a new gas stove. All new flooring, fresh paint, modern lighting, and pot lights both indoors and outdoors create a warm, modern look. Updates also include new doors, baseboards, basement door closure, painted deck, freshly sealed driveway, and a fully landscaped yard, so everything feels polished and move-in ready. | The Master Bedroom comes with its own walk-out balcony, a perfect spot for your morning coffee or evening unwind. In the backyard, mature trees create a private oasis with a gazebo, shed, gas BBQ, and even a gas fireplace making it the ultimate space for entertaining family and friends. | This home comes with all the essentials already owned: water heater, water softener, furnace, AC, and gas fireplace, so there is no need to worry about rentals. Plus, the garage includes a loft that can easily be turned into a small apartment, office, or extra storage a feature that adds rare flexibility. | Do not miss the chance to move into a fully updated home in one of Barrie's most desirable neighborhoods - come see it now, and fall in love the moment you walk in! (id:61852)
Bay Street Group Inc.
