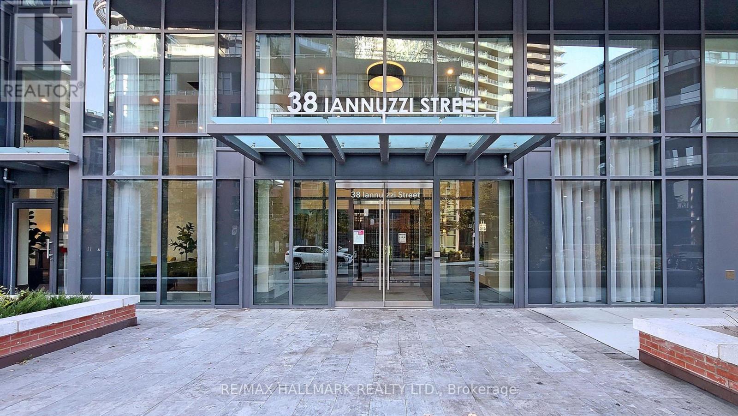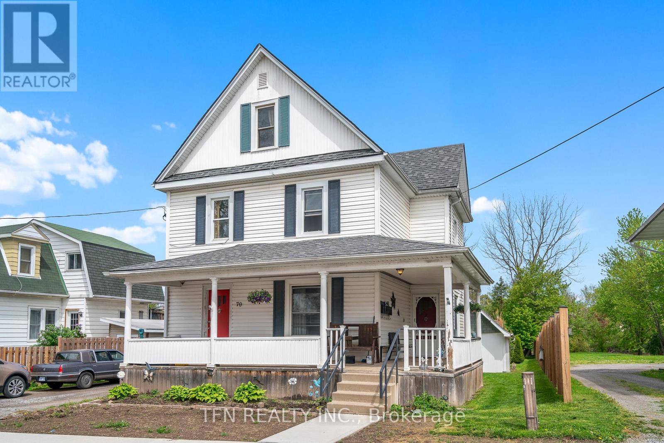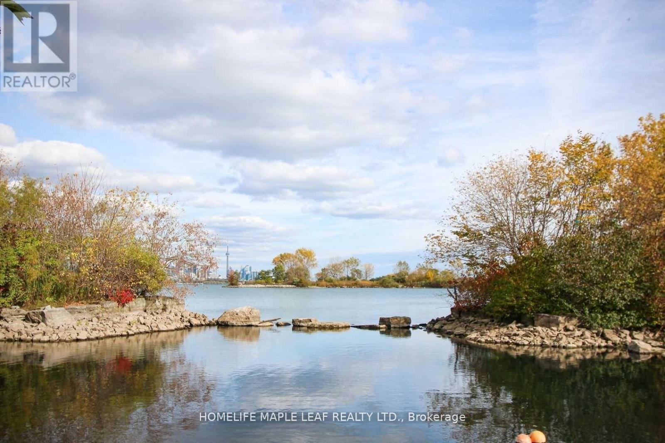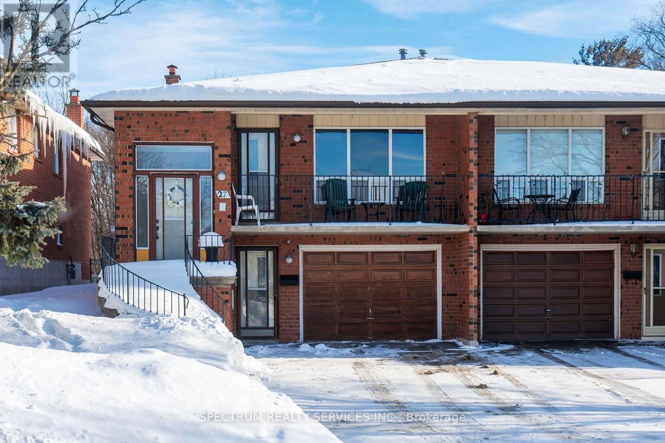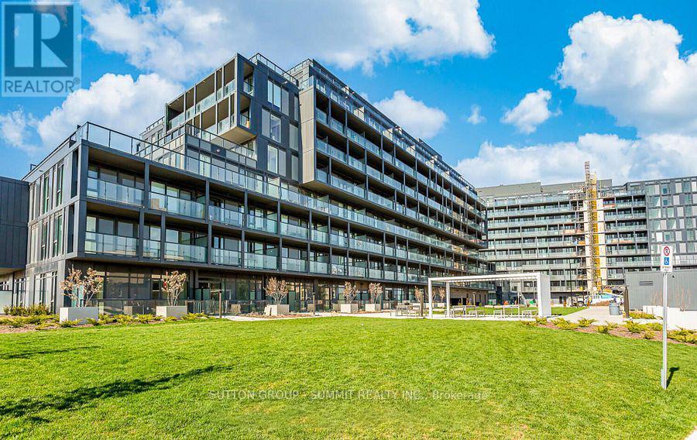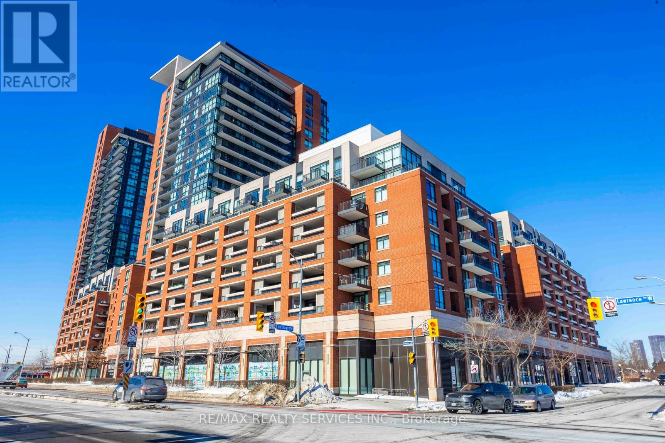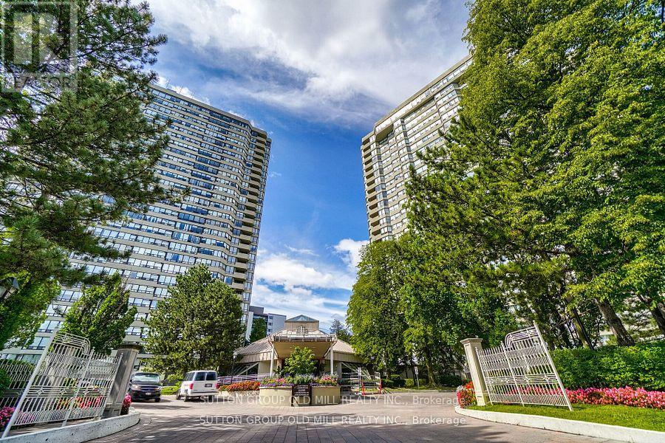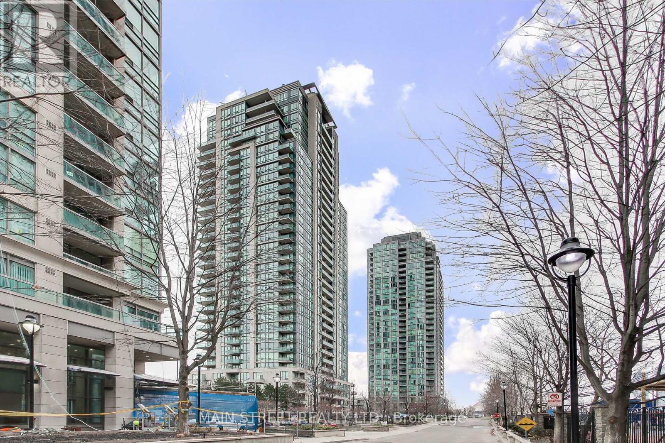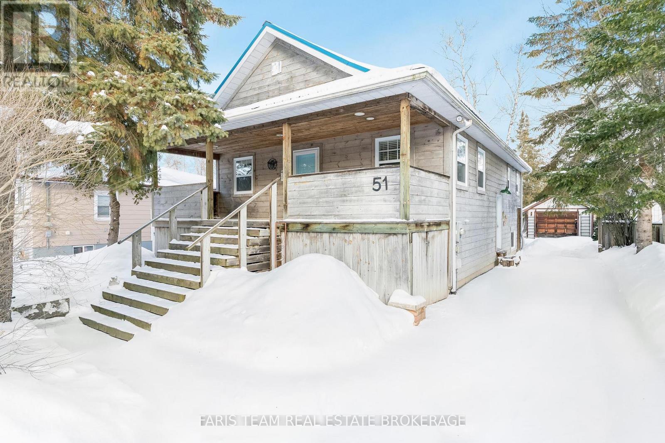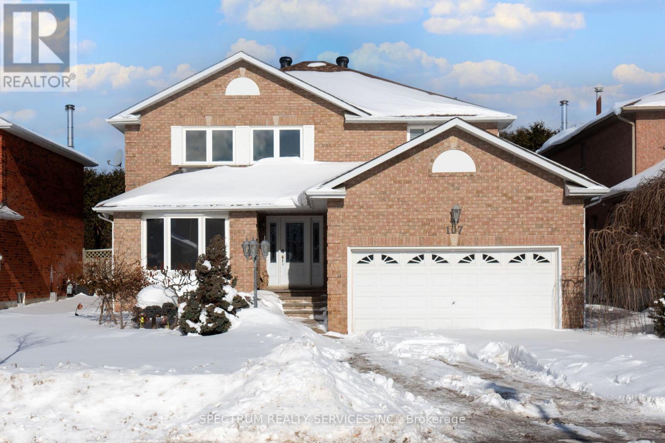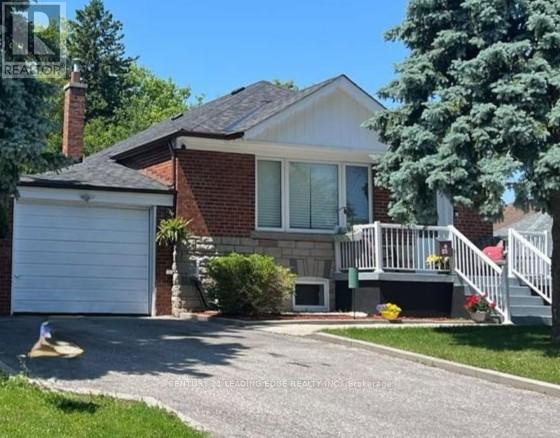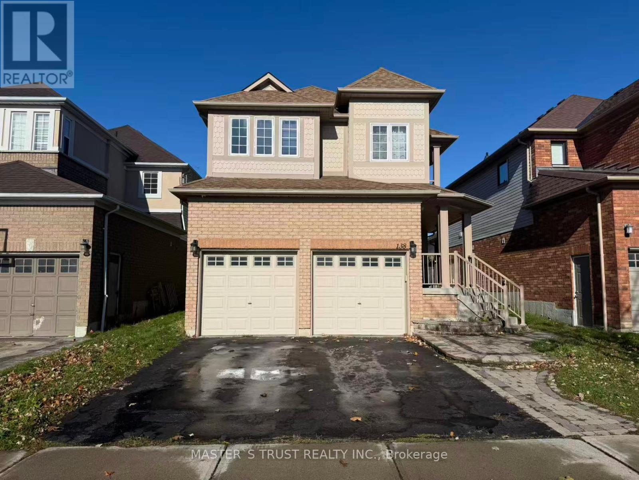1808 - 38 Iannuzzi Street
Toronto, Ontario
Discover urban living at its finest in this stunning 1 bed + den, 1 bathroom condo located at 38 Iannuzzi Street, Fortune at Fort York Condos. Developed by the renowned Onni Group, this modern high-rise offers a blend of luxury and convenience in Toronto's vibrant Fort York neighbourhood. The unit boasts contemporary finishes, an open-concept layout, and large windows that fill the space with natural light. Enjoy top-notch amenities, including a 24-hour concierge, fully equipped gym, sauna, jacuzzi, hot and cold sauna, yoga studio, media room, guest suites, pet area and even mini-golf. Entertain friends in the party room or unwind in the steam room and outdoor patio. This prime location provides easy access to Fort York, Coronation Park, Lake Shore Blvd, and Bathurst St., with nearby shopping options like Loblaws, Shoppers Drug Mart, LCBO, Stackt and The Well. Commuting is a breeze with convenient public transit options and proximity to the Gardiner Expressway. Experience the perfect combination of modern living and urban convenience in this sought-after condo. (id:61852)
RE/MAX Hallmark Realty Ltd.
70 Mill Street
Welland, Ontario
A Premier Multi-Residential Property On The Welland River. This Amazing Investment Property Is Located At The End Of A Peaceful Cul-De-Sac Street. Perfectly Positioned For Convenience, This Property Offers Easy Access To Public Transit And All The Attractions Of The Downtown Core. The Layout Features Five Distinct Units In The Primary Residence, Plus A Charming, Newly Updated One-Bedroom Suite Located Above The Double Garage. The Garage And All Units Are Currently Rented By Tenants. Significant Capital Improvements Include A New Furnace (2021), An Upgraded Electrical Panel (2022), And A Complete 2024 Renovation Of The Unit Above The Garage. The Property Passed A Fire Inspection In 2024. (id:61852)
Tfn Realty Inc.
5404 - 30 Shore Breeze Drive S
Toronto, Ontario
**Modern Waterfront Luxury 1 Bedroom Condo With Unobstructed South-East View. High Smooth Ceilings, 1 Parking, 1 Locker Resort Style Amenities To Include Games Room, Saltwater Pool, Lounge, Gym, Crossfit Training Studio, Yoga & Pilates Studio, Dining Room, Party Room, Theaters, Guest Suites, Rooftop Patio Overlooking The City And Lake. Close To Qew, Ttc & Go Transit, Metro & Much More** (id:61852)
Homelife Maple Leaf Realty Ltd.
27 Clubhouse Court
Toronto, Ontario
For buyers who prioritize space, practicality, and a strong sense of community, this original-owner 5-level backsplit semi is a fantastic opportunity. With 4 bedrooms, 2 bathrooms (4pc + 5pc), and a smart multi-level design, the home offers comfortable living with room to grow and customize. A STAND OUT FEATURE is the three separate entrances, providing great flexibility for extended family living, home-based business possibilities, or future potential. The built-in garage and 2-car driveway make day-to-day life easy, while the RARE 30' x 165' RAVINE LOT adds privacy and a scenic natural backdrop that's hard to find. Located in a convenient neighbourhood where everything is close by-schools, parks, groceries, transit, and highway access-this is a solid home that has been cared for and is ready for its next chapter. (id:61852)
Spectrum Realty Services Inc.
A 408 - 3210 Dakota Common
Burlington, Ontario
This 2-Bedroom 2-Washroom Condo In Valera Condos. Conveniently Located In Alton Village, Near Shopping, Go Trains, Parks, Trails, And Oakville Hospital. The Open-Concept Living Room And Kitchen Lead To A Huge Terrace Of 668 Sq Ft With Clear West-North Views. The Kitchen Features Euro-Style Cabinets, Quartz Counters, And Stainless-Steel Appliances, As Well As In-Suite Laundry And A 4-Piece Bath. (id:61852)
Sutton Group - Summit Realty Inc.
703 - 800 Lawrence Avenue W
Toronto, Ontario
A must-see in person. Welcome to Treviso Condos by Latera Developments, ideally located in the vibrant Yorkdale/Glen Park neighbourhood. This spacious 1-bedroom + den suite offers an excellent blend of comfort, functionality, and modern condo living - perfect for end users, downsizers, or investors alike.Featuring laminate flooring throughout and expansive floor-to-ceiling windows, the unit is filled with natural light and offers a bright, airy feel. The open-concept kitchen is equipped with stainless steel appliances, generous cabinetry, and ample counter space, flowing seamlessly into the dining and living areas - ideal for both everyday living and entertaining.The versatile den functions perfectly as a home office, nursery, or guest space, while the well-sized primary bedroom comfortably fits a king-size bed and offers ample closet space. Step out onto your private west-facing terrace and enjoy peaceful views overlooking the fountains - a perfect setting for unwinding and enjoying beautiful sunsets.Residents enjoy resort-style amenities including a grand lobby, rooftop pool and hot tub, fitness centre, steam room, party and games rooms, outdoor lounge, and BBQ area. The unit includes one parking space suitable for a large vehicle and one locker for added convenience.Treviso Condos is a short-term rental friendly building, making this an attractive option for Airbnb investors seeking flexibility and strong rental potential. Ideally located with TTC at your doorstep, approximately a 10-minute walk to Lawrence West Station, just 1 km to Yorkdale Mall, and minutes to parks, schools, restaurants, places of worship, and Highway 401.A rare opportunity to own in a vibrant, well-connected, and highly sought-after community. (id:61852)
RE/MAX Realty Services Inc.
1208 - 1300 Islington Avenue
Toronto, Ontario
Extensively renovated and Rarely available, Spacious(1,396SF) 2 + Solarium( sliding Drs were removed) , 2 Baths, 2 parking spaces. Beautiful corner suite with open balcony. Featuring large living and dining room areas, Modern, never used eat-in Kitchen w/ Quartz kitchen counter and Window above sink . Primary bedroom with 3pc ensuite and walk-in-closet.4 piece main bathroom & in-suite side by side laundry appliances.N ewly installed Lux Vinyl Fls throughout, New window coverings. Residents can enjoy terrific resort like amenities inluding: Indoor pool, Hot tub and Wirlpool , Sauna, Exercise Rm, Billiards, Tennis & Squash Courts, Library, Party Room, Lounge. 24 hr concierge & ample Visitor parking. Steps to Rabba Grocery store, short walk to Islington subway, Thomas Riley Park, Mimico Creek, Historic Islington Village with shops and restaurants. (id:61852)
Sutton Group Old Mill Realty Inc.
301 - 3515 Kariya Drive
Mississauga, Ontario
Welcome to the Eve condominium in the heart of Mississauga | Easy access to everything you need within walking distance to Square One shops and restaurant, Parks, LRT line, Cooksville Go, YMCA, Imax Cineplex, and short distance to Sheridan College | Well appointed suite with parking and locker included, 9' ceilings and oversized premium balcony with 680 sqft of living space to enjoy | Features include engineered wood flooring and tile, crown moulding, LED lighting through out, floor to ceiling windows, and ensuite laundry | Open concept kitchen includes quartz countertop, double sink, overhang breakfast bar with stools, and full stainless steel appliance package with built-in microwave and dishwasher | Full bath includes extended quartz counter, oversized wall mirror and premium soaker jetted tub | Master bedroom features bright wall to wall windows and a full sized walk-In closet | Hotel like amenities includes 24/7 concierge, fully equipped fitness centre, indoor heated pool, games room, library, theatre room, party room, and guest suites to accommodate overnight visitors | Qualifies for Elm Dr. PS, T.L. Kennedy SS, and french immersion catchment | The ultimate lifestyle community for your next move bordering demand Mississauga City Centre (id:61852)
Main Street Realty Ltd.
51 61st Street S
Wasaga Beach, Ontario
Top 5 Reasons You Will Love This Home: 1) Take in the charm of this inviting raised bungalow, nestled on a private lot in the heart of Wasaga Beach, just a short stroll from the sandy shores of Georgian Bay 2) Radiant finishes, including beautiful wide-plank hardwood flooring throughout the main level, a fully equipped in-law suite on the lower level, a durable metal roof, a large detached shop, and spacious front and back porches, perfect for morning coffee or evening relaxation 3) The main living area boasts vaulted ceilings, a cozy wood-burning fireplace, and an open-concept kitchen complete with an island and breakfast bar 4) Large sliding glass-doors allow natural light to pour in and provide access to the impressive 164' deep backyard, where mature trees offer exceptional privacy 5) Enjoy peaceful living in a quiet neighbourhood, just a short drive to golfing, beaches, skiing, shopping, and entertainment in Wasaga Beach and Collingwood. 1,142 above grade sq.ft. plus a finished basement. (id:61852)
Faris Team Real Estate Brokerage
107 Carrington Drive
Richmond Hill, Ontario
Elegant & Spacious in Coveted Mill Pond. Don't miss this Opportunity! 107 Carrington Drive, a beautifully maintained residence offering comfort, functionality, and an unbeatable location in Richmond Hill's prestigious Mill Pond community. This spacious home features generously sized principal rooms, including a separate living room, den, and a cozy family room with fireplace and walkout to the backyard. The large kitchen flows into a family-sized dining area with direct access to a wood deck-perfect for indoor-outdoor enjoyment. Upstairs, you'll find well-proportioned bedrooms, a 5-piece family bathroom, and a serene primary retreat complete with a private 4-piece ensuite. The crisp, clean unfinished basement with cold room offers endless potential-customize it to suit your needs (id:61852)
Spectrum Realty Services Inc.
98 Flora Drive W
Toronto, Ontario
Step into this stunning 3-bedroom main floor apartment in a charming detached bungalow! Boasting an open-concept kitchen, spacious living/dining area, large backyard, 3-car parking, and shared laundry, this home is perfect for modern family living. Located in the heart of vibrant Scarborough, just steps from top-rated schools and daycare, 5 minutes to Kennedy Subway, and close to TTC, Hwy 401, and Scarborough Town Centre. A rare opportunity to enjoy comfort, convenience, and style in one beautiful package-ideal for a growing family, and couple looking for the perfect home! Tenant to pay 60% of all the utilities. Laundry shared with basement tenants. (id:61852)
Century 21 Leading Edge Realty Inc.
138 Whitby Shores Greenway
Whitby, Ontario
Beautiful 5 Bedrooms Family Home Situated In Desirable Whitby Shores. Features Of This Home Include The Inviting Formal Living Room & Dining Rooms, Cozy Main Floor Family Room With Gas Fireplace, And Gorgeous Hardwood Floors Throughout! Functional Open Concept Kitchen With Custom Backsplash & Feature Wall And Breakfast Area Walks Out To Private Yard With Fabulous Deck, Interlocking Patio & Garden Shed. Large Primary Retreat Comes With Updated Spa Like Ensuite & Walk In Closet. Ready to move in & Enjoy! (id:61852)
Master's Trust Realty Inc.
