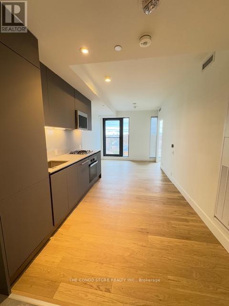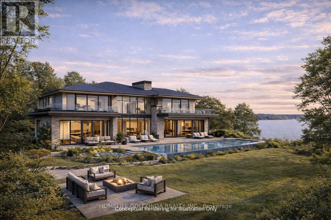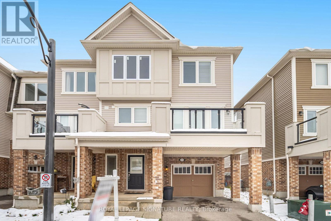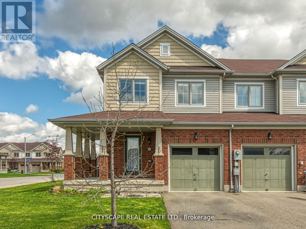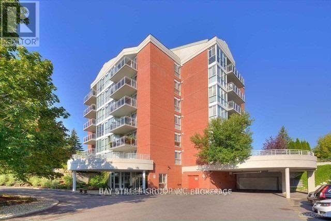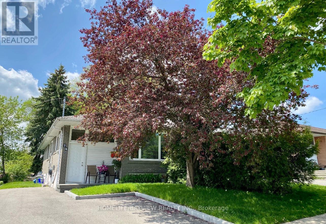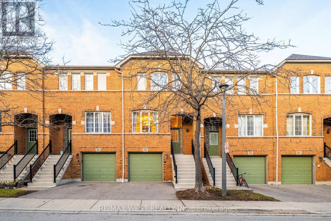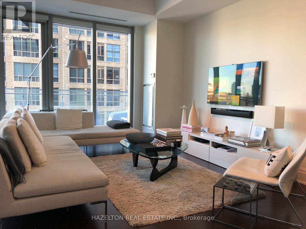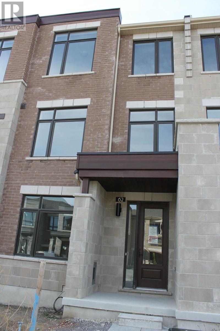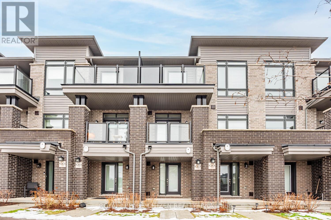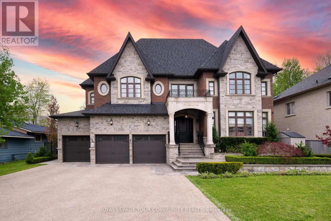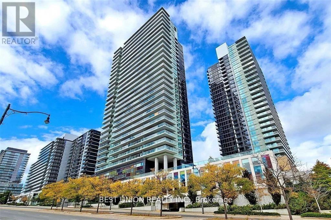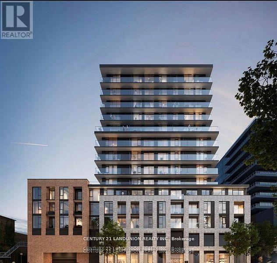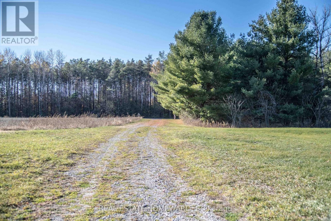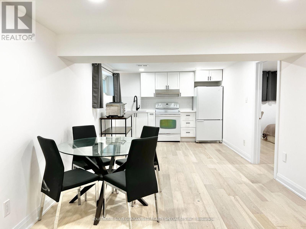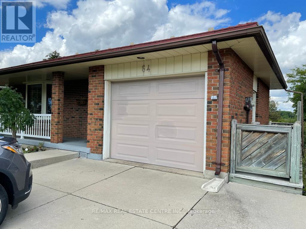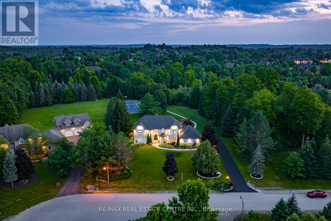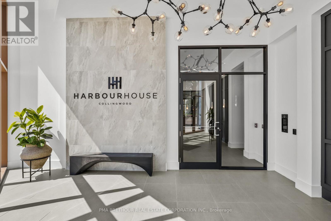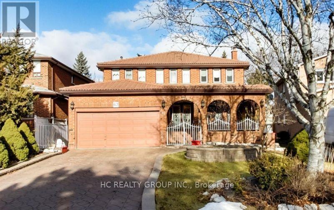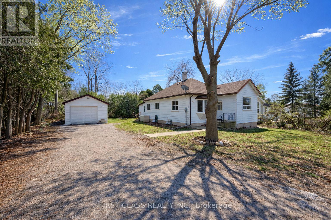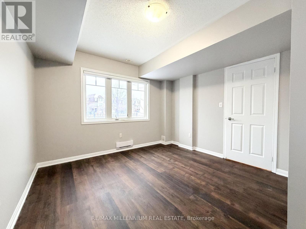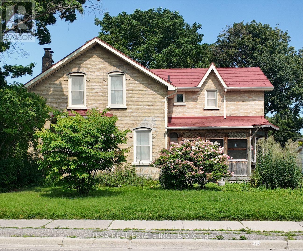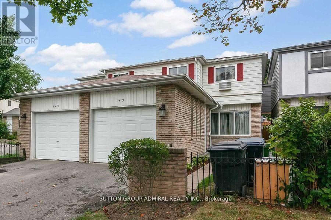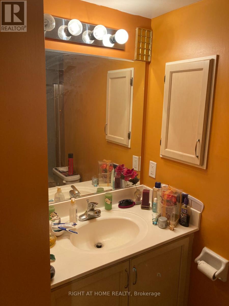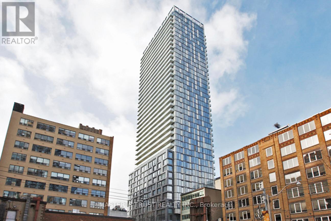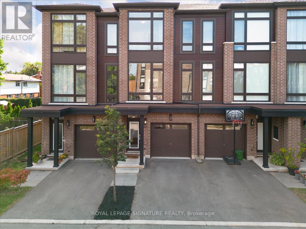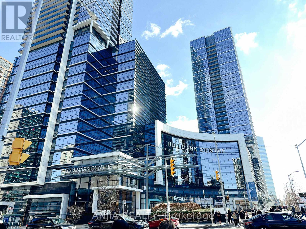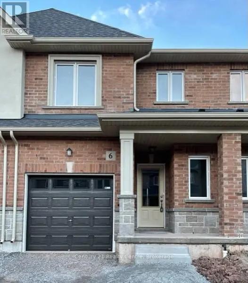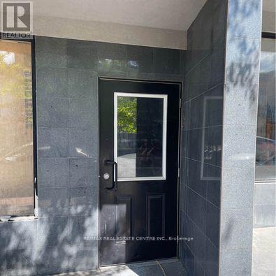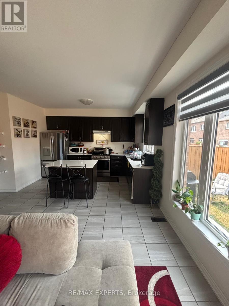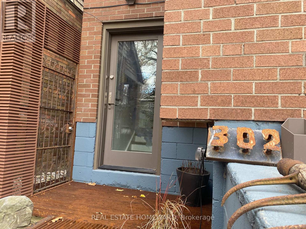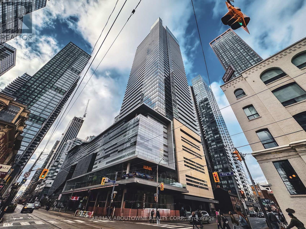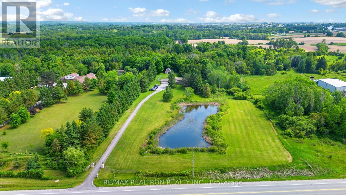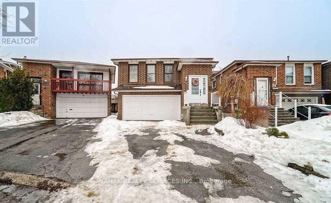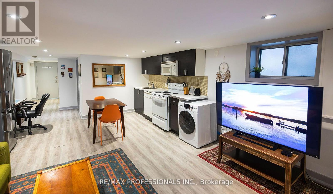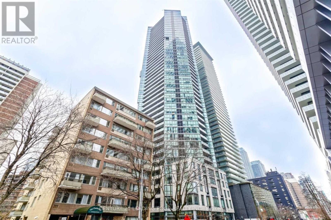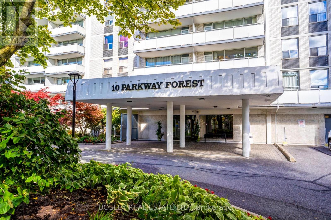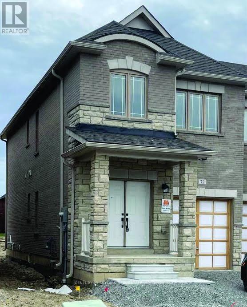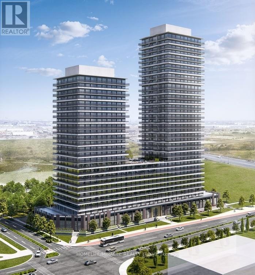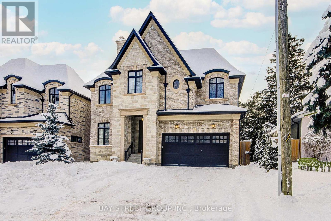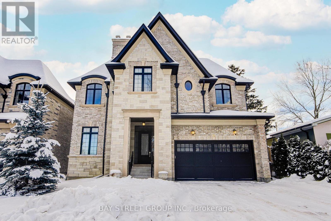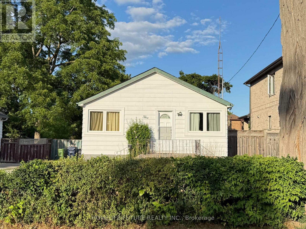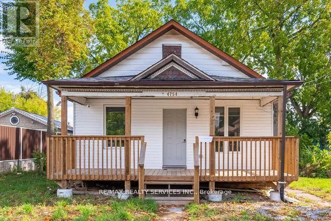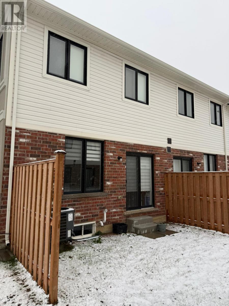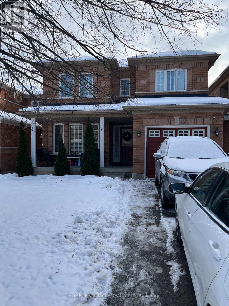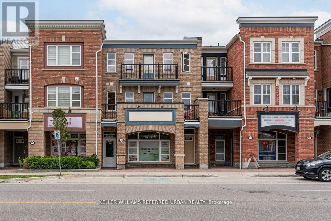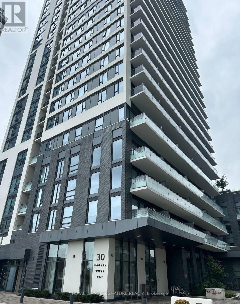507 - 1414 Bayview Avenue
Toronto, Ontario
Welcome to 1414 Bayview. Eight storeys, 44-units overlooking a tranquil pocket of Leaside. An intimate building in a classic and distinguished neighbourhood. Luxurious high-end boutique building where most units are primary residences and in the $1.5-$3M range. Private, secure, and high-end for the most discerning AAA tenant. High ceilings, premium hardwood flooring, custom and upgraded SCAVOLINI Kitchens and Bathroom and closet systems. Includes 1x Parking. Designed for sophisticated lifestyle enthusiasts. (id:61852)
The Condo Store Realty Inc.
1811 Ridge Road W
Oro-Medonte, Ontario
Premium lakefront vacant land located on prestigious Ridge Road West in Shanty Bay, offering an exceptional opportunity to secure a direct waterfront parcel in one of Lake Simcoe's most established luxury enclaves.This site presents excellent flexibility for a custom-built luxury residence or long-term investment, with the ability to design and build in harmony with the natural landscape and shoreline (subject to approvals). Its location provides both privacy and convenient access to Barrie, Highway 400, and year-round amenities. For buyers seeking a larger-scale opportunity, the sale of the vacant land may also be considered together with the entire adjoining property (id:61852)
Homelife Golconda Realty Inc.
514 Goldenrod Lane
Kitchener, Ontario
Stunning 1,541 Sq. Ft. End-Unit, The Largest 3-Storey Model! Modern, Maintenance-Free Exterior With Single Garage + Driveway Parking. Spacious Foyer With Flex Room Ideal For Home Office. Hardwood Stairs Lead To A Bright Open-Concept Living/Dining/Kitchen With Upgraded Laminate Floors And Wrap-Around Windows. Contemporary Kitchen With S/S Appliances, Large Island, Granite Counters, And Massive Double-Door Pantry. Walk-Out To Private Balcony Perfect For BBQs. Upper Level Features 2 Spacious Bedrooms + 4-Pc Bath, Plus A King-Size Primary Suite With Walk-In Closet And 4-Pc Ensuite. This Home Has It All! HWT (R). (id:61852)
Royal LePage Signature Realty
8485 Primrose Lane
Niagara Falls, Ontario
Welcome to this beautifully maintained 2-storey end unit freehold townhouse, available for lease in the highly desirable south end of Niagara Falls. Situated on an extra-premium lot backing onto a serene green space and park, this home offers privacy and peaceful views-perfect for relaxing or spending quality time with family. Featuring 3 spacious bedrooms and 2.5 bathrooms, this property is ideal for families or tenants seeking extra space. As an end unit, it offers additional windows that fill the home with natural light, creating a bright and inviting atmosphere throughout. The freshly painted interior enhances the modern and clean feel, making it truly move-in ready. The open-concept layout is perfect for entertaining, while tasteful finishes and upgrades add a touch of elegance. Enjoy the convenience of rear parking and the benefit of a freehold property with no condo fees. Ideally located just minutes from the QEW, top-rated schools, shopping centres, the YMCA, Niagara Falls attractions, and the U.S. border, this home offers comfort, style, and convenience in one of Niagara's most sought-after neighbourhoods. A fantastic leasing opportunity-don't miss out! (id:61852)
Cityscape Real Estate Ltd.
605 - 1071 Queens Avenue
Oakville, Ontario
Trendy Penthouse Loft-Style Condo With 2 Underground Parking + Separate Spacious Locker. This Unit Offers 1430Sf, Loft. Renovated Throughout, Newer Kitchen, Top Of The Line S/S Appliances, Hardwood Floor, Granite Counter Tops, Floor To Ceiling Windows. Amazing City Views, Walking Distance To Oakville Go Train. (id:61852)
Bay Street Group Inc.
Bmnt - 74 Newbury Drive
Newmarket, Ontario
Discover your new home in this spacious, neatly laid out legal 2-bedroom basement apartment, freshly painted with brand new floors and more! Perfectly situated on a calm and family friendly street in the heart of Newmarket. Boasting a private separate entrance and one dedicated parking spot, this bright residence offers unparalleled convenience-just steps away from Upper Canada Mall, the GO Station, historic Main Street, and a wealth of premium shopping including Costco and Walmart. Whether you're commuting via Highways 400 and 404 or enjoying local parks and recreation centers, everything you need is at your doorstep. The unit comes fully equipped with a fridge, stove, and its own private laundry (washer & dryer) for your exclusive use. Available immediately for quality tenants; utilities are shared at a 40% split. (id:61852)
Homelife/bayview Realty Inc.
182 - 5530 Glen Erin Drive
Mississauga, Ontario
Price to Sell! Located in the prestigious Central Erin Mills community, this bright and spacious townhouse features three bedrooms and four bathrooms on a quiet, low-traffic street. The fully finished basement offers excellent versatility, ideal for an office or recreation room, and includes a convenient 2-piece bathroom. Freshly painted throughout, The home backs onto a quiet, green backyard, providing a peaceful and scenic backdrop. The main floor offers a warm and inviting open-concept layout with a combined living and family area, enhanced by hardwood flooring and large windows that bring in abundant natural light. The kitchen is equipped with granite countertops and a stylish backsplash, while the breakfast area provides a walkout to a private deck perfect for relaxing or entertaining. The spacious primary bedroom comfortably fits a king-sized bed and features a walk-in closet, private ensuite, and extra space for a desk or sitting area. The additional bedrooms are generously sized with ample closet space. Surrounded by top-tier schools-John Fraser Secondary School, Aloysius Gonzaga Catholic Secondary School, Middlebury Public School, and Thomas Street Middle School-this home is also just a short drive or bus ride to the University of Toronto Mississauga campus. Ideally located near Erin Mills Town Centre, Credit Valley Hospital, parks, transit, and everyday amenities, this townhouse offers quick access to Highways 403, 401, and the Streetsville GO Station. Situated in a well-managed complex with low maintenance fees. All appliances are included in as-is condition. (id:61852)
RE/MAX West Realty Inc.
701 - 55 Scollard Street
Toronto, Ontario
Fabulous Four Seasons Private Residences, in the heart of Yorkville. On the north west corner, approx 1260 sq ft, this bright oversized one bedroom plus den offers generously sized open concept space with 10 ft ceilings and floor to ceiling glass with a long balcony to enjoy sunny afternoons and sunsets. Top of the line built in appliances ,stone countertops and a centre island in the kitchen, open to the living/dining space for terrific entertaining. The separate den is ideal for a home office or occasional guest room. The primary bedroom is a real highlight: enormous space with plenty of room for a king sized bed plus a sitting area, and a walk in closet. Two spa like marble baths (2 piece in foyer plus decadent 6 piece ensuite). This is an ideal space in one of the best buildings in Toronto. **EXTRAS** Full services including valet parking, full concierge services, membership to the exclusive health club featuring an indoor pool and full spa, gym and yoga, signing privileges at the restaurants etc. One parking spot and one locker included (id:61852)
Hazelton Real Estate Inc.
62 Johann Drive
Markham, Ontario
Stunning Sun-Filled Luxury 3-Story Townhome, Situated In A Desirable And Well-Established Community. 1,974 Sqf. 3 Bedrooms & 4 Bathrooms, 9 Feet Ceilings, Double Car Garage With Long Driveway, Huge Private Terrace W/Unobstructed Views. Bright & Spacious Open Concept Floor Plan With Modern Design. Modern Kitchen With Central Island, Large Walk-in Closet, And Large Picture Windows. Large Primary Bedroom W/Balcony and Walk-In Closet, Bright and Spacious Living Room With Balcony; Ventilation System; Steps to Aaniin Community Centre & Aaniin Park, Close To Markville Mall & Hwy7/407, Lush Parklands, Cycling Trails, and Markham's Best Schools and Shopping. No Pets And Non-Smokers Preferred. Don't Miss Your Chance To Live In One Of Markham's Best Neighbourhoods... (id:61852)
Homelife New World Realty Inc.
129 Barberry Crescent
Richmond Hill, Ontario
A Truly Rare Offering; Never Before on the Market Experience timeless elegance and refined living in this magnificent 2,820 sq. ft. residence, complemented by a fully finished walkout basement. Meticulously updated and tastefully renovated over the years, this exceptional home sits on a premium pie-shaped lot backing onto the tranquil Humber Flats Mallard Marsh, a private natural sanctuary offering breathtaking views and a serene backdrop for everyday living.Combining sophistication, comfort, and an unparalleled setting, this remarkable property represents a once-in-a-generation opportunity to own one of the area's most coveted homes, also includes 2 Insulated Garages for all you car lovers and so much more! You won't want to miss out on this one! Great neighbourhood for young family. Within walking distance to schools. (id:61852)
Your Home Sold Guaranteed Realty Specialists Inc
32 Emmas Way
Whitby, Ontario
Welcome to this stunning, fully upgraded 3-storey townhouse located in the highly desirable Taunton North community of Whitby. Only 2 years old and offering 1,291 sq ft of thoughtfully designed living space, this move-in-ready home combines modern style with everyday functionality. The main floor features a welcoming foyer with direct access to the built-in garage, providing exceptional convenience and additional storage. This level is ideal for busy households, offering practical space while maintaining a polished, modern feel. The second floor is the heart of the home, showcasing a bright, open-concept great room and kitchen-perfect for entertaining and daily living. The upgraded kitchen boasts contemporary cabinetry, quality finishes, ample counter space, and modern appliances, seamlessly flowing into the spacious living and dining areas filled with natural light. The upper level offers three generously sized bedrooms, including a comfortable primary retreat, all designed with functionality and comfort in mind. Well-proportioned rooms, large windows, and ample closet space make this level ideal for families, guests, or a home office setup.Additional highlights include 2 parking spaces (1 built-in garage + 1 driveway), modern upgrades throughout, and low-maintenance living in a newer home. Situated close to top-rated schools, parks, shopping, transit, and major highways, this property delivers both convenience and lifestyle. An exceptional opportunity to own a modern townhouse in one of Whitby's most sought-after neighbourhoods-this home truly has it all. (id:61852)
Royal LePage Citizen Realty
173 Lakeland Crescent
Richmond Hill, Ontario
Welcome To 173 Lakeland Crescent, A Rare And One-Of-A-Kind Custom-Built Waterfront Residence Located In The Prestigious Lake Wilcox Community Of Oak Ridges, Richmond Hill. Set On A Premium Lakefront Lot With Unobstructed Panoramic Lake Views, This Exceptional Home Offers A Limited Opportunity To Own A True Waterfront Estate In One Of The Area's Most Exclusive Enclaves.Offering Over 8,500 Sq. Ft. Of Luxury Living Space, Including 6,047 Sq. Ft. Above Grade Plus A Professionally Finished 2,500 Sq. Ft. Walk-Up Lower Level, The Home Showcases Superior Construction Quality, Timeless European-Inspired Design, And High-End Luxury Finishes Throughout. Features Include Custom Millwork, Soaring Coved Ceilings, A Grand Foyer, Multiple Fireplaces, Heated Floors, And Designer Materials Of Exceptional Quality. The Gourmet Chef's Kitchen Features Top-Of-The-Line Appliances, Two Oversized Centre Islands, Walk-In Pantry, And A Breakfast Area With Breathtaking Lake Views From Nearly Every Vantage Point. The Main Level Offers Elegant Living And Dining Rooms, A Spacious Great Room, And A Private Executive Office-Ideal For Family Living And Entertaining. All Bedrooms Are Generously Sized With Private Ensuites. The Primary Retreat Enjoys Serene Lake Views, A Spa-Inspired Ensuite, And Custom Walk-In Closet. The Walk-Up Lower Level With Separate Entrance Includes Heated Floors, Home Theatre, Gym, Dry Sauna, Wine Cellar, Bar Area, And Flexible Space For Guests Or In-Laws.The Professionally Landscaped Backyard Offers Direct Lake Access, Heated Saltwater Pool, Hot Tub, Cabana, Gas Fire Pit, And Outdoor Kitchen. Additional Features Include A 3-Car Garage With Lift (Parking For 4), Built-In Sound System, Security Cameras, And Irrigation System. Close To Top-Rated Schools, Parks, Trails, And Amenities. This Home Is A Truly Rare & Private Waterfront Masterpiece In Richmond Hill. (id:61852)
RE/MAX Your Community Realty
3102 - 29 Singer Court
Toronto, Ontario
Bright Unobstructed South West Views Of Toronto Downtown Skyline, 2 Bdr+ Den, 2 Bath Suite. Floor To Ceiling Windows, 9'Ceilings, New Floors Throughout, Walking Distance To Leslie Subway, Oriole Go Stn, North York General Hospital, Hwy 401/Dvp, Bayview Village, Shops, Schools, Plazas, And Free Shuttle To/From Subway. Amenities Including Visitor Parking, 24 Hr Concierge, Indoor Pool, Basketball, Gym, Game Room Fitness, Guest Suites & More. (id:61852)
Best Union Realty Inc.
816 - 1 Jarvis Street
Hamilton, Ontario
Bright 2 bed, 2 bath unit at 1 Jarvis, overlooking downtown Hamilton. Steps to all amenities, restaurants and transit. Open concept and bright floor to ceiling windows. Building Amenities: 24/7 concierge/security, gym, lounge and conference areas. Trendy North entertainment districts. Walking distance to Hamilton GO station. (id:61852)
Century 21 Landunion Realty Inc.
7257 Soper Road
Clarington, Ontario
Car collectors! Privacy seekers! Farmers! Horse lovers, etc etc. This wonderful property speaks to so many. 166 acres of cleared fields, forested areas, a wonderful sandy bottomed stream that runs through the property and a pond! Located in the bucolic hamlet of Kendal, minutes from the 11,000 acre Ganaraska forest for riding, hiking, biking, cross country skiing etc. Minutes to the 407 or 401 and under an hour to Toronto. From the 3 bedroom red brick farmhouse you can hear the trickle of the Ganaraska River! This modest home was built in 1895 and needs to be updated to your own needs and taste. The home is wonderfully situated behind a stand of trees, providing a private and bucolic spot on the property, and set back from the road. 2 car detached garage. Huge outbuilding/barn for a myriad of uses. It has a cement pad foundation and would make an amazing car storage building, or the like. There is a large bank barn that is overgrown and needs help, but the stone foundation looks good in spots. Tobacco huts on property too. Perfect spot for an applicable to regulation home business. Easy to show! A fantastic opportunity to own this much land in such a coveted spot! (id:61852)
Real Estate Homeward
Room 2 - 2 Pannahill Road
Toronto, Ontario
Fully Furnished 1 Bedroom for rent in a 3-bedroom Premium Renovated Basement (the other two rooms are occupied by two single male.) Spacious common area. Shared with another tenant: bathroom- kitchen and dining area- living room - Shared laundry area- Fully Furnished! (All major appliances and furniture are included)- Close to Transit. Amenities included: restaurants, Malls, Grocery stores, banks, parks and etc. (id:61852)
Your Home Sold Guaranteed Realty Specialists Inc
64 Sandsprings Crescent
Kitchener, Ontario
Welcome to 64 Sandsprings Crescent, Kitchener - upper unit Available for Lease! This spacious all-brick bungalow offers everything you've been looking for: total of three bedroom with one ensuite bathroom, an extra bathroom, and three parking spaces, all set in the highly desirable Country Hills neighborhood. Perfect for families, this home is ideally located within walking distance to schools, parks, and shopping, combining convenience with a family-friendly lifestyle. Enjoy the amenities of the area, including Forest Glen Plaza just minutes away for groceries, and Fairview Park Mall a short drive for more shopping and dining options. Outdoor enthusiasts will love nearby Lions Park, Rittenhouse Park, and Erinbrook Park. Easy access to Highway 401 and Highways 7/8, plus convenient transit options with the nearest GRT bus stop walking distance. Don't miss this opportunity-schedule a showing today! (id:61852)
RE/MAX Real Estate Centre Inc.
11135 Menzies Court
Milton, Ontario
An exceptional opportunity to own a private luxury retreat in the prestigious Churchill Estates. Nestled on nearly 2 acres at the end of a quiet court, this elegant 4 bedroom, 4 bath estate offers an unparalleled lifestyle. Boasting over 5,000 sqft of beautifully finished living space, the home features a soaring vaulted ceiling in the great room, a stunning custom kitchen, and a serene primary suite with a spa like ensuite and walk in closet. Every detail has been thoughtfully designed from the grand principal rooms and home office to the fully finished basement with a rec room and gym. The professionally landscaped backyard is a true oasis, perfect for entertaining, with an in-ground pool, tennis court, outdoor kitchen, and covered patio. Complete with a Generac generator, integrated audio system, and 3-car garage .Ideally located minutes from highways, this home delivers luxury, comfort, and peace in one of Miltons most exclusive communities. (id:61852)
RE/MAX Real Estate Centre Inc.
210 - 31 Huron Street
Collingwood, Ontario
Brand new, move-in ready condo, never lived in. Furnished as a 2 Bedroom suite, features a breakfast bar and sleek built-in fridge. Building amenities include: Gym, Guest Suites, Pet Spa & separate exterior gear/equipment wash room. Located in prime downtown Collingwood, this condo is steps away from Georgian Bay. Ideal for anyone looking for a fresh, modern space to call home. (id:61852)
Pma Brethour Real Estate Corporation Inc.
Basement - 62 Adrian Crescent
Markham, Ontario
Good Location! Must see! Bright and Private Basement Unit with Separate Entrance in the Heart of Raymondville .New Renovated, 2 Bedroom, Modern kitchen, Large Living/Dining Area ,Ensuite Laundry, One Parking Spot (On the Driveway), Close Markville Mall, Markville HS And More. Walking Distance To Everything, Groceries, Shopping, Schools, Plaza...etc.(Tenants pay 30% utilities) (id:61852)
Hc Realty Group Inc.
2081 Metro Road N
Georgina, Ontario
Experience comfortable living in the heart of Jacksons Point! This adorable 3-bedroom bungalow is perfectly situated, just a short walk from the lake, beaches, shops, and cozy cafes.Step inside to a bright and welcoming open-concept living space, filled with natural light. The home features a versatile front room, perfect for a den or home oce. The updated kitchen flows seamlessly into the living area, making it ideal for daily life and entertaining.The primary bedroom is a peaceful retreat, comfortably fitting a king-size bed. Two additional bedrooms and a flexible fourth room (ideal as an oce) provide plenty of space for everyone.Outside, your private oasis awaits! The fully-fenced backyard is perfect for pets, play, or summer barbecues. Enjoy the convenience of a wide paved driveway with parking for 6 cars. (id:61852)
First Class Realty Inc.
16 Saunter Court
Brampton, Ontario
A newly renovated corner unit with a double car garage in a prime location. This is a beautiful 4 bedroom and 3.5 bathroom townhouse. Open concept on the main floor with hardwood floors and a large kitchen. The primary bedroom features a 5-piece ensuite and a massive custom built walk-in closet. The laundry is conveniently located on the third floor for ease of access. The fourth bedroom is located on the ground floor with a 4-piece ensuite and a separate entrance, perfect for a nanny suite or an in-law suite. This home is carpet free! You also have a large deck, ideal for hosting. You are just minutes from the GO Station. (id:61852)
RE/MAX Millennium Real Estate
65 Park Road S
Oshawa, Ontario
Diamond in the Rough. Unlock the value of this detached 2-storey, 3-bedroom home set on a remarkable 61' x 212' lot (~12,932 sf / ~0.30 acres) with high-visibility frontage on an arterial road, steps to established commercial uses. The R5 - B(1)/ R7 zoning permitted uses include duplex, triplex, fourplex, fiveplex, sixplex, apartment building, and lodging house, offering a broad spectrum of potential directions for the savvy, forward-thinking buyer. This property is a rare opportunity to create value. Sold "As Is, Where Is. (id:61852)
Tesa Real Estate Inc.
143 Torresdale Avenue
Toronto, Ontario
Superior Location For Nature, Parks Etc. Three Spacious Bedrooms. Feels Like Semi With Fully Fenced Patio And Two Gates/Exits To Back Yard. Freshly Renovated With New Floors And Updated Bathrooms. Rear Opportunity For Nature Lovers Willing To Stay In The City. Huge Park Just Across The Road. Children's Playground/Splash Pad Within Walking Distance. Direct Bus To Finch Subway. Partially Furnished. Back patio shared with landlord. Landlord's access to basement via patio and room behind kitchen (id:61852)
Sutton Group-Admiral Realty Inc.
2008 - 8 Rean Drive
Toronto, Ontario
Rare To Find A Lower Penthouse With 2 Full Washrooms. All Utilities Are Included Into The Maintenance Fees. 1 Bedroom Plus A Den: 638 Sq. Ft. Plus An Enclosed Balcony: 56 Sq. Ft.9 Ft. Ceiling, Fireplace, Hardwood Floors. Nice Open View Opens From The Balcony. 1 Parking, 1 Locker. Building Located Across From Bayview Village, Subway Access, Bayview Subway Station, Near HWY 401. Gym, Sauna, Indoor Pool, Virtual Golf, Media Room, Billiard Room, Party Room. (id:61852)
Right At Home Realty
2511 - 101 Peter Street
Toronto, Ontario
Immaculate 2 Bedroom, 2 Bath Corner Unit On High Floor In The Heart Of King West! 9' Ceiling, Wood Floor Throughout, Floor To Ceiling Windows, Gourmet Kitchen with Stone Countertops, around 772 Sf Interior Space Plus 158 Sf Extra Wide Balcony upgraded with RUNNEN Decking! Steps To Ttc, Subway And Walking Distance To Financial District, Cn Tower Rogers Center, Shopping & Schools. This unit is a must see in person, Pictures don't do the view and space justice. (id:61852)
Master's Trust Realty Inc.
25 - 270 Melvin Avenue
Hamilton, Ontario
Welcome to this beautiful 3 year old, 3-bedroom, 2-bath freehold townhouse. Thoughtfullydesigned across three levels, this 1600+ square foot home combines modern luxury with everydayconvenience.Located at the back of the complex in one of the most private and quiet settings, this homebacks onto a residential neighbourhood rather than busy streets or apartment buildings andfronts on a quiet street where kids can play. Ample visitor parking is available, and theprivate driveway plus garage with direct inside entry add to the ease of daily life.Step inside to a spacious foyer that sets the tone for the bright and airy layout. The groundfloor offers a walk-out to the backyard-an ideal space that can be used as a rec room, office,or even a 4th bedroom. The main floor features 9 ft ceilings, a large open-concept kitchen withstainless steel appliances, granite countertops, and a central island, seamlessly combined witha large and incredibly bright dining area. The living room offers a walk-out to an upper deckoverlooking the quiet residential surroundings-perfect for relaxing to watch the sunset, orentertaining.Upstairs, you'll find three generous bedrooms, including a large primary with his & hersclosets, plus the convenience of an upstairs laundry room.This family-friendly complex is only 3 years old, well maintained and ideally situated close toschools, shopping, parks, and nature trails (Red Hill Valley Trail), with easy access to theRed Hill Parkway, the LINC, the QEW, and transit/future transit including the Confederation GOStation and Hamilton LRT. Whether commuting to Toronto, Mississauga, or exploring Niagara'swine country, this location puts everything within reach, at an accessible price-point!Upgrades incl. water line run to fridge, Moen faucet, upgraded cabinets & hardware, backsplash.Short-term lease (6 months) preferred! (id:61852)
Royal LePage Signature Realty
359 - 4750 Yonge Street
Toronto, Ontario
Prime Yonge & Sheppard Location in the Prestigious Emerald Park Towers.Exceptional office space in a high-density North York community with direct indoor access to the subway. Surrounded by major amenities: Food Basics and LCBO on the 2nd floor, plus food court, bubble tea shops, and Tim Hortons on the ground level.Move-in ready. Ideal for medical, legal, accounting, mortgage, or insurance professionals. (id:61852)
Anjia Realty
6 Mockingbird Lane
Hamilton, Ontario
2022-Built 3-Bedroom, 2.5-Bathroom Townhouse Located In The Family-Friendly Winona Neighbourhood Full of Natural Light. Bright Open Concept Living/Dining Room, Modern KitchenUpgraded Cabinets, Fire Place, A Large Island, New Appliances. Attached Garage With Driveway. Located Minutes From QEW, Winona Park, 50 Point Conservation Area, Costco, Metro, Starbucks, Tim Hortons, Restaurants, And Just 5 Minutes To Grimsby GO Station, With Only A 45-Minute Drive To Both Downtown Toronto And Niagara Falls. (id:61852)
Century 21 Realty Centre
1 - 5900 Main Street
Niagara Falls, Ontario
Fully Furnished 2 Bed Apartment in Niagara Falls, Discover comfort and convenience in this bright Newly Renovated 2-bedroom apartment located in a secure, well-maintained building in Niagara Falls. Perfectly positioned close to shopping, restaurants, transit, and just minutes to the Falls, casinos, parks, and scenic walking trails, this location offers an unbeatable blend of city living and natural beauty. 2 spacious Bedrooms with 1 bath, Fully Furnished unit with Laundry, water and internet is included in rent (id:61852)
RE/MAX Real Estate Centre Inc.
2300 Grainger Loop
Innisfil, Ontario
Family dream house having 4 Bedroom with Detached house Located In High Demand Alcona Just Steps To All Amenities Like No Frill, Restaurants, Banks and Short Drive To Local Beach. South Barrie Go Station Is 10 Min Drive. It has 4 Spacious Bedrooms With Two Full Washrooms, One Two Piece Washroom, 2nd Floor Laundry. Lease Does Not Include Utilities and basement . (id:61852)
Keller Williams Legacies Realty
302 Rhodes Avenue
Toronto, Ontario
Need a home during a major renovation? This Charming fully detached 2-storey home available Feb. 1-July 31 (dates flexible) will fit the bill. Enjoy two comfortable bedrooms, a cozy living room and dining room that overlooks the backyard. The generous backyard with deck is perfect for outdoor living. A walk in pantry is located across from the very smartly designed efficient kitchen. The home comes partially furnished and offers a private driveway with parking for two vehicles. Landlord has worked closely with the contractor to make this a unique yet functional home. An oversized laundry room in the basement offers extra storage. All Utilities Are Included.This is an opportunity not to be missed. Kindly note that pets are not permitted due to allergies. (id:61852)
Real Estate Homeward
2912 - 80 John Street
Toronto, Ontario
Stunning corner suite in Festival Towers with breathtaking southeast views of the CN Tower, downtown skyline, and a glimpse of the lake. This bright 2-bedroom, 2-bathroom residence features floor-to-ceiling windows, a functional open-concept layout, and a 143 sq ft balcony ideal for enjoying city views. The modern kitchen offers white cabinetry, a waterfall island with built-in storage, and generous dining space, perfect for entertaining. Both bedrooms are spacious, and the bathrooms have been fully updated with contemporary finishes. Includes one parking space and one locker. Residents enjoy exceptional amenities including 24-hour concierge, indoor pool, steam room, sauna, fitness centre, yoga studio, theatre, guest suites, and a rooftop terrace with BBQs. Prime King West location steps to transit, restaurants, shopping, the Financial District, and the PATH. Available on a 6-month lease term. (id:61852)
RE/MAX Aboutowne Realty Corp.
2521 Mt Albert Road
East Gwillimbury, Ontario
Approximately 4535 sqft of total square footage space. A dog lovers dream on 10 private acres featuring a large pond, a long driveway, and a barn with plenty of storage, and 80x50 dog yard with fencing that is 7 feet high and buried 1 foot deep for added security. The property has a dog kennel license and can provide overnight boarding, daycare, training, and breeding services. Spacious 4+2 bedroom home with a large addition and 3-car garage. Numerous upgrades: dining room reno (2022), stone facade/gate posts (2019), roof (4,100 sq ft) with covered gutters/downspouts, chimney rebuilds (2018), new driveway (2024), Samsung Hylex cold climate heat pump (2023), snow guards and screw-down metal roof on barn (2023), electrical upgrade to 200 amps, cold cellar wall reinforcement (2013), and more. Windows and doors were refinished in 2024. Deck refinished (2025), new insulation, freshly painted walls, and porcelain door handles (2025). Power extended to a pond with a fountain (2023). Basement includes a large training room with flexible use options. Minutes to Newmarket and Mount Albert amenities, trails, farmers markets, and equestrian centres. 5 min to Hwy 404, 10 minutes to the New Costco, Vinces Market, and Shawneeki Golf Club; 10 min to East Gwillimbury GO; 12 min to Southlake Regional Hospital; 16 min to Upper Canada Mall. Retains original country charm with modern upgrades. A true delight for entertainers and business-minded buyers, with ample parking and a stunning natural setting. The possibilities are endless! (id:61852)
RE/MAX Realtron Realty Inc.
RE/MAX Hallmark Realty Ltd.
52 Maplehurst Square
Brampton, Ontario
Welcome to this spacious 5-level backsplit, featuring a legal two-unit dwelling with an approved basement (Two-Unit Dwelling), New Roof(2021),New Front Door(2022),Separate Entrance, Inground Pool, Double Car Garage, Oversized Eat-In Kitchen Laminate Flooring Throughout, Pot Lights On The Main Floor And Lower Level, Quartz Countertop Entrance From The Garage For Easy Access. Inground pool is not in use, it will be in "as is" condition. Fully finished basement currently rented for $3000/month , Tenants are willing to stay. Upstairs potential rental $3000+ per month. Perfect property for Investors or First time Home buyers. (id:61852)
Nanak Realty Services Inc.
Lower - 627 Christie Street
Toronto, Ontario
Utilities included. Nestled in one of Toronto's most coveted neighbourhoods, this apartment is steps from everything the Wychwood area has to offer. Live minutes from the iconic Wychwood Barns, known for its year-round farmers market, vibrant arts scene, community events, and beautiful green spaces. Enjoy weekend strolls through tree-lined streets, visit local coffee shops and bakeries, and explore independent shops along St. Clair West. You'll love the unbeatable access to transportation: the St. Clair streetcar, Bathurst bus, and two subway stations are close by making downtown commutes a breeze. Nearby Christie Pits Park and Hillcrest Park provide wonderful outdoor escapes. Enjoy being part of a friendly, artistic, and welcoming community. Discover urban comfort and charm in this expansive 675 sf 1-bedroom, 1-bath basement apartment, ideally situated at the vibrant corner of Bathurst and Christie. Boasting an inviting open concept layout, this thoughtfully designed space offers both versatility and comfort, perfect for singles or couples. Bright, open-concept living & dining are ideal for relaxing or entertaining. Open kitchen with ample counter space and storage. Large bedroom with plenty of closet space, in-suite laundry and private entrance for added privacy. (id:61852)
RE/MAX Professionals Inc.
205 - 45 Charles Street E
Toronto, Ontario
Welcome to 45 Charles Street East at the prestigious Chaz Yorkville, where luxury meets urban convenience in the heart of downtown Toronto. This bright and spacious open-concept unit is thoughtfully designed for modern living, featuring floor-to-ceiling windows that flood the space with natural light. The contemporary urban kitchen is equipped with sleek European-style stainless steel appliances, stylish cabinetry, and elegant finishes-perfect for both everyday living and entertaining.Residents enjoy access to an impressive collection of world-class amenities, including 24-hour concierge service, a fully equipped fitness studio, steam room, theatre room, gaming area, billiards room, pet spa, guest suites, and the exclusive Chaz Club, offering a truly elevated lifestyle experience.Located just steps to Bloor Street and Yorkville, this prime address places you at the center of Toronto's most vibrant neighborhood. Enjoy easy access to luxury shopping, fine dining, cafes, entertainment, and top universities, with two subway lines only moments away for seamless city commuting. Whether you're a professional, investor, or urban enthusiast, this exceptional condo offers the perfect blend of style, comfort, and unbeatable location in one of Toronto's most sought-after communities.Experience sophisticated downtown living at Chaz Yorkville-where everything you need is right at your doorstep. (id:61852)
Century 21 Leading Edge Realty Inc.
111 - 10 Parkway Forest Drive
Toronto, Ontario
Beautifully renovated 950 sq ft corner unit featuring soaring 10' ceilings and an open-concept living area. The bright and spacious layout includes generously sized bedrooms and a walkout to a 205 sq ft terrace with garden views and a stunning south-facing exposure. The modern kitchen is equipped with quartz countertops and a ceramic backsplash. Upgrades include new laminate flooring, pot lights, and an updated bathroom. Located just minutes from the subway, Fairview Mall, and Highways 401 and 404. Building amenities include an outdoor swimming pool, gym, sauna, and tennis court. (id:61852)
Bosley Real Estate Ltd.
72 Baker Street
Thorold, Ontario
This end unit Townhouse has 3 bedrooms, 2.5 baths, and a single attached garage within its well-laid floor plan with 9' ceiling on main floor . The spacious, open main level offers huge kitchen open breakfast area , a huge living room with plenty of sunlight and is complimented by the oak staircase leading to the upper level, which has a Master Suite complete with walk-in closet and private ensuite. The laundry is also on the bedroom level for your convenience. It is minutes from major highways, Brock University, The Pen Centre, the NOTL Outlet Collection, Niagara Falls, and much more! (id:61852)
Century 21 Skylark Real Estate Ltd.
619 - 15 Skyridge Drive
Brampton, Ontario
Brand New Never Lived in 2 Bedroom and 2 Full Washroom, Corner unit Condo with Locker and Parking in prime location of Brampton East and Vaughan Border, 9 Feet Ceiling, 1 car parking, 1 locker. Oak Hardwood flooring. Quartz countertop in Kitchen with matching backsplash and built in oven, cook top and built in Microwave. Close to Highway 427, Place of Worship, various plazas and Costco. No Carpet in the house. Available from Jan 1, 2026. (id:61852)
Homelife/miracle Realty Ltd
75 Douglas Road
Richmond Hill, Ontario
Exceptional Luxury Detached Residence Offering Over 6,500 Sq. Ft. of Refined Living Space.This Stunning Home Features 4+1 Spacious Bedrooms and 5 Elegant Bathrooms. Tandem 3-Car Garage with Driveway Parking for Up to 7 Vehicles. Thoughtfully Designed Interior Showcases Built-In High-End Miele Appliances, Pantry and Servery, Complemented by Premium Finishes Throughout.Architectural Highlights Include Coffee and Waffle Ceilings, Smooth Ceilings on All Levels, and a Covered Loggia for Year-Round Enjoyment. 10' Ceilings on the Main Level Enhance the Sense of Space, While the Primary Bedroom Features 10' Ceilings for Added Comfort and Elegance. The Primary Suite Offers a Private Dressing Room with Custom Organizers.Elegant Iron Picket Details Add to the Home's Curb Appeal. Ideally Located Close to Shopping, Top-Ranked Schools, and All Essential Amenities. (id:61852)
Bay Street Group Inc.
75 Douglas Road
Richmond Hill, Ontario
Luxurious Detached Home for Lease Offering Over 6,500 Sq. Ft. of Spacious Living.This Impressive Residence Features 4+1 Bedrooms and 5 Bathrooms, Ideal for Large or Multi-Generational Families. Tandem 3-Car Garage with Driveway Parking for Up to 6 Vehicles.The Well-Appointed Interior Showcases Built-In High-End Miele Appliances, Along with a Functional Pantry and Servery, Providing Both Style and Everyday Convenience. Elegant Coffee and Waffle Ceilings, Smooth Ceilings on All Levels, and a Covered Loggia Offer Comfortable Indoor and Outdoor Living Spaces.Enjoy 10' Ceilings on the Main Level and in the Primary Bedroom, Creating an Open and Airy Atmosphere. The Primary Suite Includes a Private Dressing Room with Custom Organizers.Iron Picket Details Enhance Curb Appeal. Conveniently Located Close to Shopping, Schools, Parks, and All Essential Amenities, Making This an Excellent Opportunity for Quality Long-Term Tenancy. (id:61852)
Bay Street Group Inc.
5 Weir Crescent
Toronto, Ontario
Attention First-Time Buyers, Investors, and Renovators: Impressive Detached Bungalow on a Rare 50'x170' Lot in West Hill Ideal for Remodeling, Rebuilding or Renovating. This Property Offers Endless Possibilities. This Bright and Inviting 2+1 Bedroom, 2-Bath Bungalow Shines! Featuring an Open-Concept Living Area with Laminate Flooring and a Sun-Filled Kitchen Overlooking the Dining Room with Hardwood Floors. Amazing Location! This Home Offers Unbeatable Convenience - Just Steps to Top-Rated Schools and Minutes to U of T Scarborough, Major Plazas, Banks, and All Essential Amenities. A Truly Exceptional Location for Families, Students, or Investors Alike! (id:61852)
Homelife/future Realty Inc.
4754 First Avenue
Niagara Falls, Ontario
Are you looking for an investment property located just minutes from Niagara Parkway, QEW, the Tourist District, and the USA border? The newly renovated 4-bedroom, 2 bathroom home is in the heart of Niagara Falls, offering a prime opportunity for investors. Whether you're interested in a high-performing Airbnb or a long-term rental, this property is perfectly positioned to generate excellent income. The spacious basement has additional rental potential, giving you even more opportunities to maximize your returns. Plus, with commercial zoning, the possibilities are endless, live, rent of explore business opportunities. This property is zoned GC. Conveniently close to schools, community centres, shopping, and public transit, this property is ideal for those looking to invest in one of Niagara's most sought-after locations. Don't miss out on this incredible opportunity. (id:61852)
RE/MAX Realty Services Inc.
18 - 30 Mia Drive
Hamilton, Ontario
Experience Modern Living in Ryckmans! Discover this stunning 3-bedroom, 3-bathroom townhouse in the highly sought-after Ryckmans neighborhood. Designed with a perfect blend of luxury, style, and practicality, it's ideal for even the most discerning renter. The open-concept kitchen features stainless steel appliances, quartz countertops, a center island, and ample cabinetry-perfect for everyday living or entertaining guests. Bright and spacious bedrooms offer generous closets and abundant natural light. Located within walking distance of parks, schools, restaurants, shopping, and Fortinos, this home offers exceptional comfort and convenience. Don't miss your chance to call this beautiful, move-in-ready home yours! (id:61852)
Homelife New World Realty Inc.
134 Williamson Drive
Brampton, Ontario
Stunning Upper Unit (Main and 2nd Level) spacious 3 BR Detached Home for Rent In The Most Desirable Area. Lots Of Upgrades, Oak Staircase, California Shutters, Hardwood Floor, Ceramic Foyer, Entrances To Fence Backyard With Deck, Computer Nook, Kitchen With Walk-In Pantry and S/S Appliances, Family Size Breakfast Area With Walkout To Patio. Property Features: 3 generously sized bedrooms with ample natural light, 3 washrooms including a primary ensuite, Premium Hardwood Floors Thru Out Main Floor and Premium Quality Vinyl Floors Thru Out the 2nd Floor! Children's Paradise Carpet Free Home! Convenient 2nd Floor Laundry! Hardwood Staircase! This Home is a perfect blend of style, comfort and location. Perfect for a family looking for comfort and convenience. Walking Distance To Community Center, Catholic & Public Schools 5 Min To Go Station. Tenant to pay 70 % utilities . Needs Rental application , job letter , credit check , references , tenant insurance. (id:61852)
Homelife/miracle Realty Ltd
2 - 44 Baycliffe Crescent
Brampton, Ontario
Nestled in a prime location, just a stone's throw away from the bustling Mount Pleasant GO station and surrounded by a thriving residential area, this 600 sq.ft. commercial office space offers the ultimate fusion of convenience and opportunity. Being part of a lively residential neighborhood not only fosters a sense of community but also presents boundless opportunities for networking and potential clientele. Your office space at 44 Baycliffe Crescent will become the go-to destination for local professionals seeking excellence and expertise. Step into a realm of boundless potential as you explore the thoughtfully designed interior of this unit. Two expertly crafted offices await, adorned with modern accents and functionality to inspire your best work. The welcoming reception area, sets the stage for a warm and inviting atmosphere, making every visitor feel right at home. Tenant to pay utilities, taxes, and HST. Client parking is available directly on the street. One operator parking is available at the back. (id:61852)
Keller Williams Referred Urban Realty
1011 - 30 Samuel Wood Way
Toronto, Ontario
Welcome to The Kip District, where modern elegance meets everyday convenience. This bright and beautifully designed one-bedroom suite offers a smart, open-concept layout with no wasted space, maximizing both comfort and functionality. The sleek kitchen is equipped with stainless steel appliances and flows seamlessly into the living area-perfect for modern urban living.The suite features a generously sized bathroom, thoughtfully designed to provide both style and practicality. Located just steps from Kipling Subway and GO Station, with quick access to major highways including 427, QEW, Gardiner, and 401, this is a true commuter's dream. Enjoy close proximity to shops, restaurants, and daily essentials, all while living in a residence that blends luxury, efficiency, and accessibility. (id:61852)
Royal LePage Signature Realty
