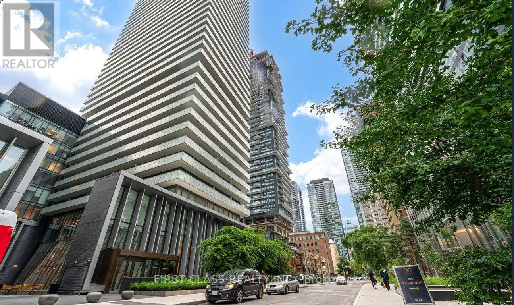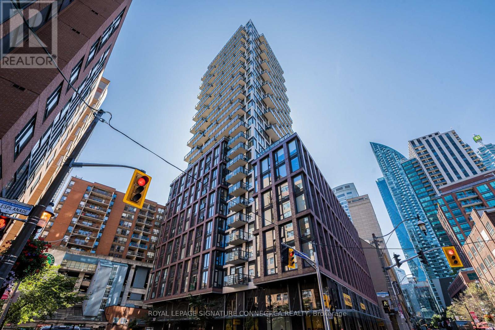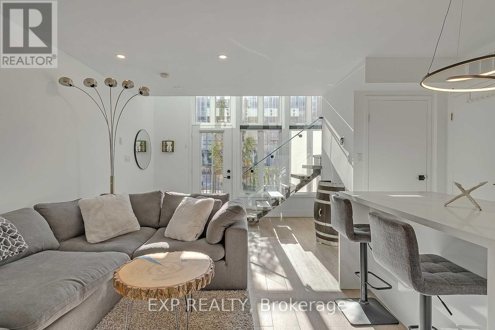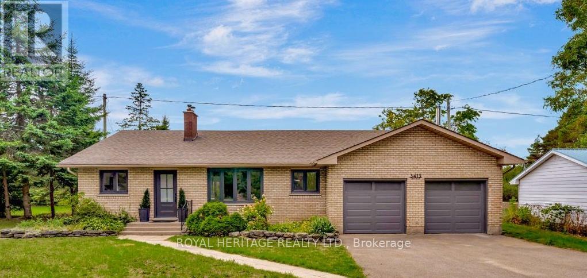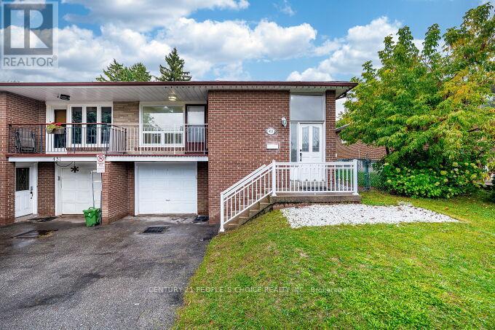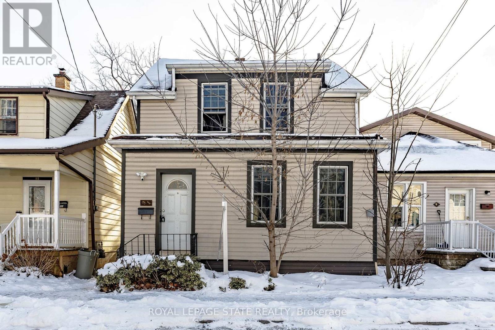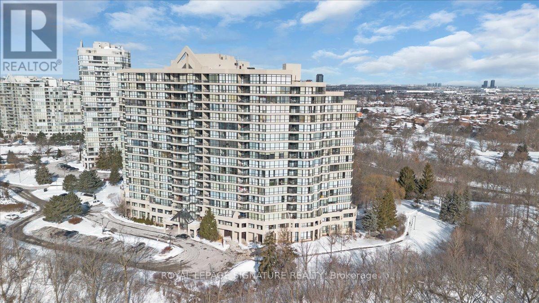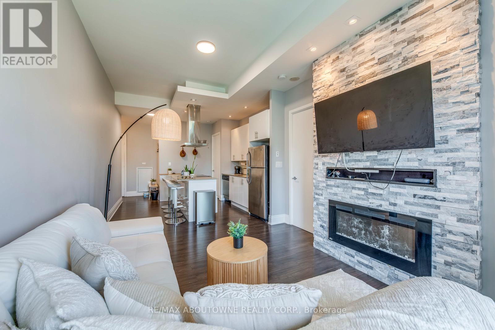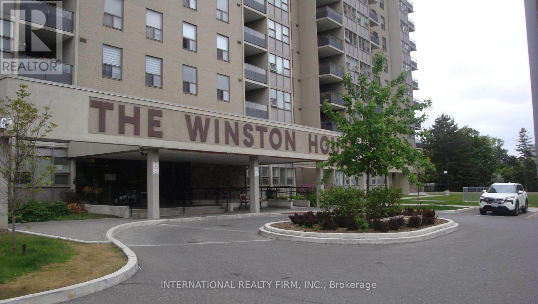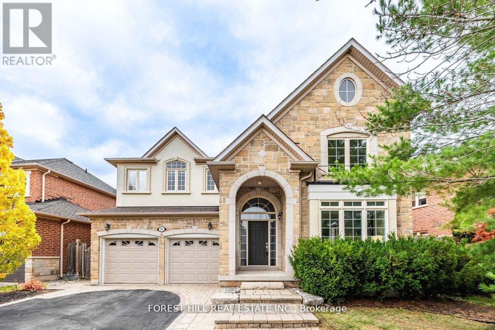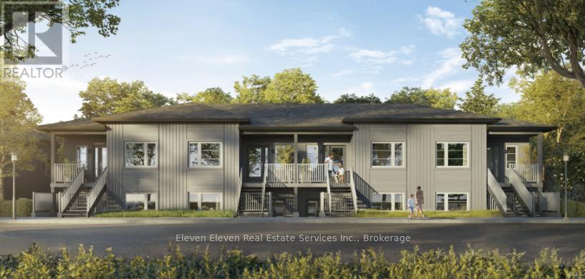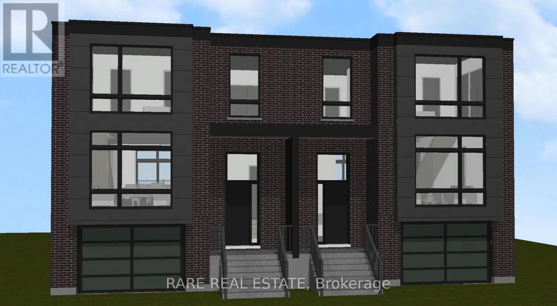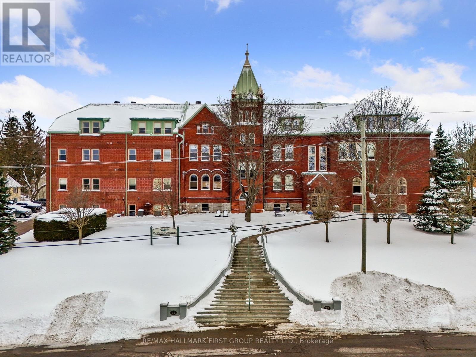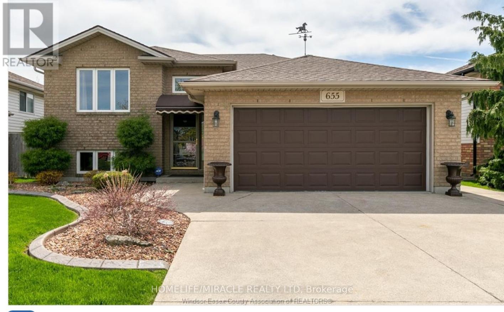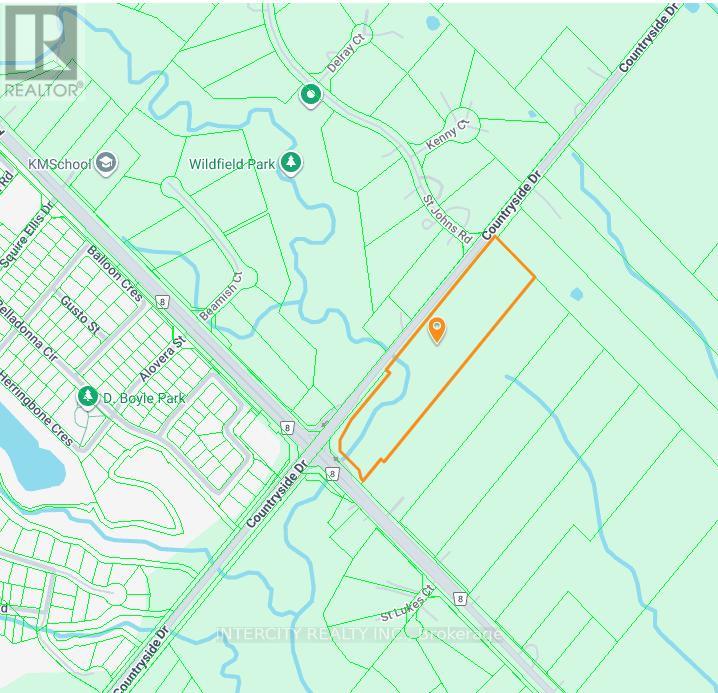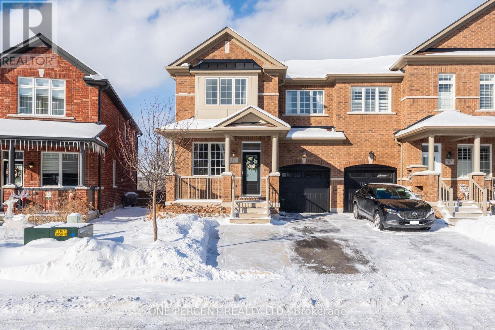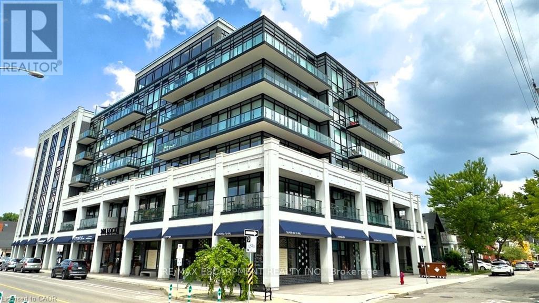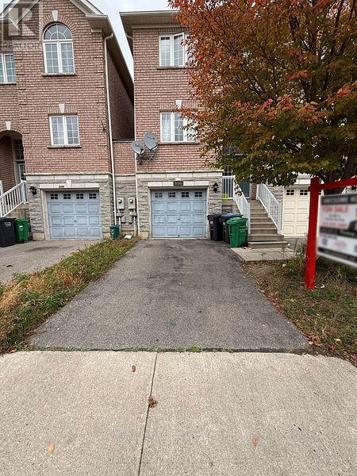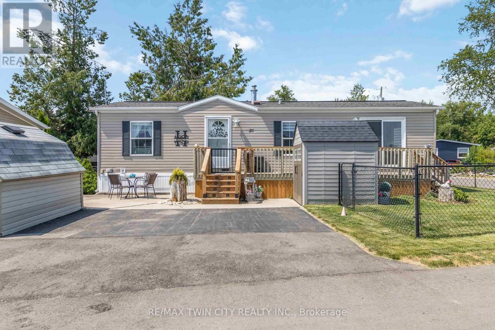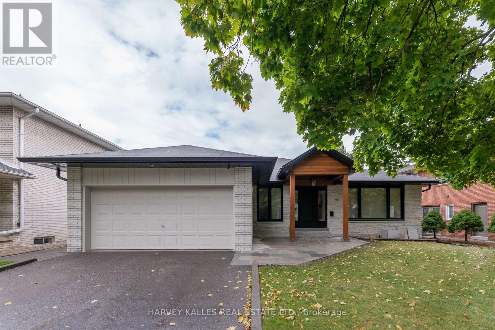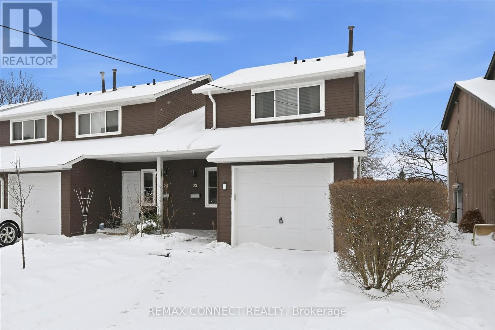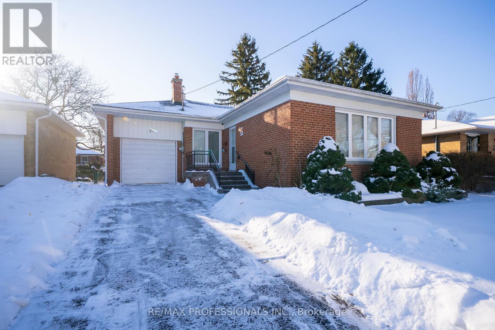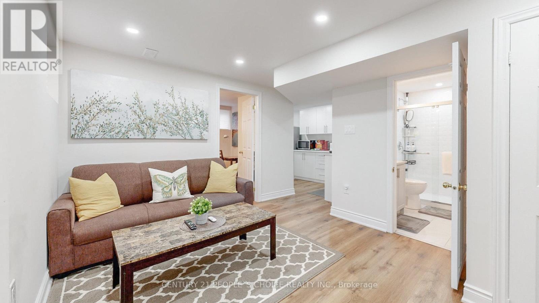604 - 50 Charles Street E
Toronto, Ontario
Welcome to this Luxuries 1-Bedroom Unit Located At The Heart Of Toronto!! Only 2 Mins Walk To Bloor-Yonge Subway Station And Hudson's Bay. Surrounded By Restaurants, Yorkville Shops & Cafes, Entertainment, Shopping And Grocery. Great Amenities: Outdoor Pool, Gym, Terrace, Yoga Room, Rock Climbing, Party & Meeting Rooms, 24 Hr Concierge. (id:61852)
First Class Realty Inc.
2703 - 2a Church Street
Toronto, Ontario
Enjoy soaring ceilings heights and Bright southwest-facing suite at 2A Church Street with beautiful city and water views. This well-laid-out unit features floor-to-ceiling windows, stainless steel appliances, and a modern open-concept living space with walkout to an expansive wrap-around balcony. Steps to St. Lawrence Market, shops, dining, transit, and with quick highway access. A great option in a highly walkable downtown neighbourhood - building amenities including games room, gym, outdoor pool, party/meeting room, and 24-hour security guard. Photos are virtual staged (id:61852)
Royal LePage Signature Connect.ca Realty
1111 - 50 East Liberty Street
Toronto, Ontario
Step Into #1111 - 50 East Liberty St, Where Urban Chic Meets The Vibrant Lifestyle In The Heart Of Liberty Village. This Two-Level Loft-Style Townhome Is A Masterpiece Of Modern Design And Functionality, Bursting With Light, Lounging And Wow-Factor Finishes. A Private Entrance And Sun-Splashed Terrace Invite You To Spice Up Your Weekends With Bbqs And Gatherings Under The City Skys. Inside, Sleek Floating Stairs And Glass Railings Guide You Through An Open-Concept Living Area That's Anchored By A Granite Waterfall Island Kitchen Ready For Everything From Coffee Runs To Cocktail Parties. Upstairs, A Full Personal Retreat With A Stylish Den Prepped For Productivity, You've Got The Perfect Work-From-Home Setup.The Luxe Primary Suite Steps Up The Drama With A Double-Sink Ensuite, Rain-Shower With Built-In Seating, Heated Floors And A Walk-In Layout That Feels Like A Spa Escape. And Don't Miss The Extra Flair: Statement Lighting, Smart Home Features, Blackout Blinds, Under The Stair Storage And Top-Tier Finishes. All This Is Just Steps From Liberty Villages Electric Vibe: Cafés, Restaurants, Gyms, Parks, Waterfront And Bike Paths Are At Your Doorstep. Urban Living Just Got An Upgrade! Parking & Locker Included. (id:61852)
Exp Realty
3413 County Rd 36 Road S
Kawartha Lakes, Ontario
Welcome to your slice of serenity in the heart of the Kawarthas! This beautifully updated 2-bedroom, 2-bath all brick bungalow sits on close to a half-acre lot just minutes from the charming town of Bobcaygeon. With 1,226 sq ft of thoughtfully redesigned living space, this home blends modern upgrades with cottage-country warmth. Recent improvements include newer windows, front & garage doors, furnace and A/C. Now let's step inside where this inviting interior showcases stone fireplace at the heart of this home, seamless flooring, potlights, and decorated in neutral tones. Features a modern kitchen with stainless steel appliances, ample cabinetry, and open flow to dining room. The sunroom sanctuary overlooks a spacious, fully fenced, private garden; perfect for morning coffees and evening sunsets. Generous 2 bedrooms with the primary bedroom boasting it's own 3-piece ensuite. Plus a bonus loft with skylight which is an ideal nook for a studio, playroom, or home office. Other conveniences include main floor laundry, garage access and parking for 8. Nestled between three scenic islands and two of Ontarios most beautiful lakes. So if you are seeking a peaceful year-round property that's turnkey ready to live, laugh, and play in one of Ontarios most beloved cottage regions then THIS is the place you will love to call home. (id:61852)
Royal Heritage Realty Ltd.
453 Ginger Downs
Mississauga, Ontario
3 BEDROOM RAISED BUNGALOW WITH LEGAL 1 BEDROOM BASEMENT APARTMENT. RENOVATED WITH NEW KITCHEN, NEW APPLIANCES ON MAIN, NEW FLOORING, POWDER ROOM, MASTER ENSUITE , NEW KITCHEN, SEPARATE LAUNDRY FOR BOTH UNITS, NEWER FURNANCE, AND MUCH MORE SEEING IS BELIEVING (id:61852)
Century 21 People's Choice Realty Inc.
91 Royal Avenue
Hamilton, Ontario
An exceptional turnkey investment opportunity steps from McMaster University & fully licensed/inspected with the City of Hamilton! This detached 5+1 BR home located at 91 Royal Ave. is built for strong, stable cash flow in one of Hamilton's most resilient rental markets. With virtually zero vacancy, this property is thoughtfully configured to maximize bedroom count and rental yield while providing durable finishes, functional common spaces, and a layout ideally suited for student tenants. With 5BR above grade, the rooms are all spacious and filled with tons of natural night. Upstairs you will find 3 large bedrooms and 4pc bath while the main floor features 2 bedrooms, living room and well-appointed kitchen featuring modern shaker style cabinetry and quartz countertops. Downstairs, you will find an additional bedroom and 3pc bath with convenient in suite laundry. Located in the heart of Ainslie Woods, demand is constant thanks to proximity to campus, transit, amenities, and daily essentials. A rare chance to secure a high-performing asset with long-term appreciation potential in a tightly held neighbourhood. Perfect for investors seeking immediate income today with upside for tomorrow. (id:61852)
Royal LePage State Realty
903 - 5 Rowntree Road
Toronto, Ontario
Spectacular 1,287 Sq. Ft. 2+1 Bedroom, 2 Full Bath Suite With 2 Parking Spaces And Locker In The Prestigious Platinum On The Humber - A 24-Hour Gated Community Surrounded By Lush Landscaping. Enjoy Breathtaking, Unobstructed Views Of The Humber River And Rowntree Mills Park From Your Kitchen, Dining Area, Or Private Balcony The Park Truly Feels Like Your Backyard. This Spacious Layout Features A Large Enclosed Den Ideal For A Home Office Or Guest Suite, Ensuite Laundry With Additional Storage Space, And Thoughtful Upgrades Throughout Including A Modern Kitchen With Island And Extra Cabinetry, Updated Bathrooms, Newer Engineered Hardwood Flooring, And Pot Lights. Resort-Style Amenities Include Indoor And Outdoor Pools, Hot Tub, Tennis And Squash Courts, Gym, Games Room, And Party Room. Outdoor Enthusiasts Will Love Direct Access To The Humber Trail-Perfect For Walking, Jogging, Cycling, Or A Scenic Ride All The Way To Lake Ontario. Exceptionally Located With Easy Access To The Newly Opened Finch West LRT, Offering Seamless Transit Across The City, Plus Close Proximity To York University, Humber College, Guelph-Humber University, Pearson International Airport, Highways 400, 401 & 407, And Major Shopping. (id:61852)
Royal LePage Signature Realty
2524 - 165 Legion Road N
Toronto, Ontario
Stylish Corner Suite with City & Lake Views in Prime Mimico. This beautifully appointed 2-bedroom, 2-bathroom corner suite offers luxurious living in one of Mimicos most desirable condo communities. With approximately 800 square feet of thoughtfully designed space, this sun-filled unit boasts sweeping views of both the city skyline and Lake Ontario. Soaring 9-foot ceilings and expansive windows flood the open-concept living and dining area with natural light, while a modern stone feature wall with electric fireplace adds warmth and character. The contemporary kitchen features quartz countertops, stainless steel appliances, a sleek range hood, pot lights, and ample cabinetry perfect for both everyday cooking and entertaining. Enjoy two walkouts to a large private balcony where you can relax with morning coffee or take in the evening sunsets. The smart split-bedroom layout ensures privacy, making it ideal for professionals, small families, or shared living. The primary suite includes a walk-in closet with custom built-in organizers and a private ensuite with glass shower. A second full bathroom with tub offers added functionality and style. Extras include 1 underground parking space and locker. Residents have access to premium amenities including indoor and outdoor pools, a full gym, sauna, theatre room, BBQ terrace, party room, and 24-hour concierge. Unbeatable location with easy access to the QEW, Mimico GO Station, TTC, shopping, lakeside trails, and downtown Toronto. Turnkey and move-in ready, this is your chance to live or invest in one of Torontos fastest-growing waterfront neighbourhoods. (id:61852)
RE/MAX Aboutowne Realty Corp.
503 - 75 Emmett Avenue
Toronto, Ontario
Welcome to The Winston House! Ideally located close to parks, schools, amenities, TTC and just minutes drive to main roads and highways, this property is a true opportunity. Inside this huge 3+1 bedroom apartment, you'll find a large master bedroom with a 4-piece en-suite bath and a walk-in closet. Ample bedrooms and spaces make it convenient for a large family. Many amenities to enhance your lifestyle, including an indoor pool, sauna, tennis courts, gym, party room, bike storage, and much more! A spectacular south-facing view of the city skyline, CN Tower, Eglinton Flats and green areas. Don't miss out! (id:61852)
International Realty Firm
231 Butterfly Lane
Oakville, Ontario
Stunning executive home on a large pool size lot, situated on a quiet street with no sidewalk in the prestigious Lakeshore Woods community. This beautiful residence offers appx 4,100 sqft of elegant living space (2,963 Sqft above grade plus a finished basement). $$$ Recently upgraded and move-in ready, appx $60k spent on renovation $$$. Carpet free throughout, featuring brand new wide plank engineered hardwood flooring on main and second floors (2025) and freshly painted interiors (2025). Bright and spacious living room with soaring 18Ft cathedral ceiling and large windows brings in abundant natural light. The gourmet kitchen boasts stainless steel appliances, center island, granite countertops, pot lights and plenty of cabinetry. Laundry room is conveniently located on the main floor. Combined with an open concept office/ study that can be converted back into a separate room. Upstairs features 4 generous bedrooms including a luxurious primary suite with sitting area, 2 closets and a 5pc ensuite. The fully finished basement offers a 5th bedroom, a bonus room, 3pc bath and a large recreation area with a relaxing bar. Enjoy the private backyard oasis, beautifully landscaped with a low-maintenance composite deck and glass railings, perfect for entertaining or quiet retreat. Prime location just steps to the lake and South Shell Park Beach. Minutes to Bronte Village, Bronte Harbour, QEW and 10min drive to Appleby GO Station, top school district. Short walking distance to Shell Park's tennis and pickleball courts, bike trails and new shopping plazas. (id:61852)
Forest Hill Real Estate Inc.
276 - Tbd Rendition Drive
Stratford, Ontario
WELCOME TO POET & PERTH - STRATFORD'S NEWEST COMMUNITY BY REID'S HERITAGE HOMES. This stylish 1,110 sq. ft., 2-bedroom, 2-bathroom single level stacked townhome offers modern living with a bright, open-concept layout and elevated finishes throughout. The kitchen features contemporary cabinetry, a dedicated kitchen pantry, and a clean, functional design complemented by a full kitchen appliance package.The layout flows effortlessly into the spacious living area, creating a warm and welcoming atmosphere ideal for relaxing or entertaining. The primary suite includes a generous walk-in closet and a private ensuite, while the second full bathroom adds convenience for guests or family. With thoughtful design, modern comforts, and a cohesive aesthetic throughout, this townhome brings together style, practicality, and low-maintenance living in one beautiful package. Step outside to your own private sunken terrace with walk-up access, creating the perfect spot to unwind or entertain. Built with the trusted craftsmanship behind Reid's Heritage Homes' 45+ year reputation, this residence sits within a vibrant, nature-inspired neighbourhood close to parks, trails, dining, and Stratford's renowned theatre scene. With thoughtfully curated features, smart design, and a welcoming feel from the moment you walk in, this home brings together style, comfort, and low-maintenance living in one beautiful package. As this home is not yet built, purchasers are able to choose their own finishes package. Closing dates scheduled for Summer 2027. Bungalow Model Home Tours are available by appointment. (id:61852)
Eleven Eleven Real Estate Services Inc.
4067 Drummond Road
Niagara Falls, Ontario
Attention investors and builders!!!! New development opportunity with approved zoning change permitting severance and construction of new semi-detached homes. Demolition permit is currently open. Property is being sold as-is, where-is. No active utilities on site (including electricity, water, and heat). Buyers and agents to exercise caution when showing or entering the property.Proposed building concept has received zoning approval; however, no building permits have been issued. Buyer to complete their own due diligence. (id:61852)
Rare Real Estate
405 - 72 Pine Street N
Port Hope, Ontario
Welcome to The Pines in Port Hope, a boutique condominium conversion of a historic schoolhouse offering luxurious loft-style living. Renowned for its architectural character, soaring ceilings, and unbeatable location just moments from downtown, this unique residence blends timeless charm with modern comfort. The bright, open-concept living space features a carpet-free layout and a sun-soaked living room with dramatic vaulted ceilings. A well-appointed dining area flows seamlessly into the kitchen, where you'll find stainless steel appliances, ample cabinetry, a breakfast bar, and a large window over the undermount sink that fills the space with natural light. The main level offers a spacious primary suite with impressive ceiling height, a walk-in closet, and a spa-inspired ensuite complete with a glass-enclosed shower and separate soaker tub. An additional bedroom and full bathroom complete this level. Upstairs, the second level provides a generous family room with an office nook, along with a guest bedroom featuring a skylight for added brightness. The building includes garage parking and is conveniently located close to amenities, downtown Port Hope, and offers easy access to the 401. This is the low-maintenance lifestyle you've been looking for, without compromising on space, style, or character. (id:61852)
RE/MAX Hallmark First Group Realty Ltd.
655 Alpenrose Court
Windsor, Ontario
Welcome to 655 Alpenrose Court, located in the prestigious Southwood Lakes community of South Windsor - one of Windsor's most sought-after family neighbourhoods. Situated on a quiet cul-de-sac surrounded by beautiful homes, parks, and lakes, this property offers an exceptional lifestyle close to top-rated schools, trails, and all major amenities.The main floor features 3 spacious bedrooms and a full bathroom, a large bright living room, and a modern kitchen with granite countertops, stainless steel appliances, and a generous pantry. The dining area offers a walkout to a stunning two-tier deck with gazebo, perfect for entertaining and outdoor relaxation. Enjoy a huge private backyard filled with mature perennial plants, creating a peaceful retreat.The open-concept finished basement boasts large windows, a cozy gas fireplace, an oversized recreation room, and a large laundry room. The basement layout offers excellent potential to add a second kitchen, up to 3 additional bedrooms, and a full bathroom with standing shower, making it ideal for in-law suite or rental possibilities (buyer to verify).Located in South Windsor, close to excellent schools, parks, scenic lakes, walking trails, shopping, and quick access to major routes, this home is perfect for families, investors, or anyone seeking space, comfort, and long-term value.Enjoy easy access to the Southwood Lakes network featuring multiple lakes and green spaces such as Lake Grande, Lake Laguna, and Wolfe Lake Parks,Excellent local schools are within easy reach - including Southwood Public School (elementary), Bellewood Public School, and Vincent Massey Secondary School - all highly regarded options for families.A rare opportunity in the heart of Southwood Lakes - book your private showing today. (id:61852)
Homelife/miracle Realty Ltd
0 The Gore Road
Brampton, Ontario
Being Sold by First Mortgagee, 10.59 Acres (6.70 Acres are developable). Located at the southeast corner of Gore Rd and Countryside Dr, in Central Brampton, Block 47-2. (id:61852)
Intercity Realty Inc.
311 Humphrey Street
Hamilton, Ontario
RemarksPublic Remarks: Welcome to 311 Humphrey Street! This wonderful, four bedroom, three bathroom home has 2,312 sqft of finished Luxury space! Backing on to greenspace, you can entertain and enjoy the private patio. The home has it all, stone/quartz countertops, pot lights, hardwood floors, crown mouldings, upgraded appliances and so much more. The driveway has been expanded and can hold three cars plus one in the garage. Come and see this beautiful property, located 10 mins from the Aldershot GO Station and easy access to Highways. Nothing to do but move in and Enjoy!! (id:61852)
One Percent Realty Ltd.
309 - 101 Locke Street S
Hamilton, Ontario
Fantastic Location on sought after LOCKE street. Modern 2 bedroom unit with 2 full baths, and open concept space to enjoy. the high security building with lots of amenities, including roof top deck, full featured gym and work out equipment, party room and more. having secure underground parking too. this is one to see and enjoy. flexible closing available. (id:61852)
RE/MAX Escarpment Realty Inc.
D2 - 12 Brantwood Park Road
Brantford, Ontario
Welcome to the desirable Lynden Hills community! This updated 3-bedroom, 3-bathroom townhouse condo is ideal for first-time buyers or those looking to downsize. Enjoy maintenance-free living with no need to shovel snow or cut grass. The main floor was fully renovated in 2020 and showcases engineered hardwood flooring throughout, a stylish kitchen with new cabinetry, and a modern island with breakfast bar seating. Step through the patio doors to your new back deck (2024) and private fenced yard-perfect for summer BBQs and relaxing outdoors. Upstairs, the primary bedroom offers a private 3-piece ensuite with a glass shower, while two additional bedrooms and a 4-piece family bath complete the upper level. The lower level provides excellent potential for a future recreation space or home gym. Nothing to do but move in! Furnace (Nov 2025), Air conditioning (2022). Conveniently located near Highway 403, Highway 24, and all major shopping amenities, this home blends comfort, style, and convenience in one perfect package. (id:61852)
RE/MAX Twin City Realty Inc.
5797 Tiz Road
Mississauga, Ontario
Welcome to this freehold townhome in the highly desirable Heartland neighbourhood of Mississauga! This home need little TLC can be a good option for renovators, flippers or contractors or for Handyman or for someone who is looking for a deal. This bright and spacious 3-bedroom, 4-bathroom home offers an ideal blend of comfort, functionality, and style. The versatile layout spans two and a half levels, featuring a walk-out ground floor with modern laminate flooring, a cozy family room, and access to a fully fenced backyard - perfect for entertaining, barbecues, or quiet evenings outdoors. The main level boasts a sun-filled open-concept living and dining area, alongside a modern kitchen with a breakfast area, perfect for family gatherings or casual meals. Upstairs, you'll find three spacious bedrooms, including a primary suite with a walk-in closet and a 4-piece ensuite. Located in one of Mississauga's most convenient areas, you're just minutes from Heartland Town Centre, Costco, Home Depot, major banks, schools, parks. With quick access to Highways 401 & 403, and nearby Erindale and Streetsville GO Stations, commuting is effortless. This home is being sold as is. This home has a portal Fee of $130 per month. (id:61852)
Century 21 People's Choice Realty Inc.
27 Elm Street
Puslinch, Ontario
Welcome to 27 Elm Street, a charming gem nestled in the highly desirable condominium community of Mini Lakes. This thoughtfully upgraded home offers the perfect blend of comfort, style, and low-maintenance living an ideal retreat for empty nesters, snowbirds, or those looking to embrace a slower, more relaxed lifestyle. Boasting approximately $70,000 in tasteful updates over the past seven years, including a show-stopping kitchen that looks like it was pulled from the pages of a magazine, this home truly impresses at every turn. Set on a generous lot, the property also features two sheds, parking for two vehicles, and all appliances included just move in and start enjoying. Inside, the single-bedroom layout is cleverly designed to maximize space without sacrificing comfort or charm. From its tranquil setting to its unbeatable value, this home checks all the boxes. Located just 5 minutes from Guelphs bustling south end and a quick 5-minute drive to the 401 at Hwy 6, Mini Lakes offers unmatched convenience in a peaceful, gated community. Residents here enjoy a unique lifestyle centered around nature, connection, and recreation with access to spring-fed lakes, scenic canals, a heated pool, community gardens, walking trails, and a vibrant social calendar filled with bocce, darts, card nights, and more. Whether you're looking to downsize, retire, or simply enjoy year-round living in a friendly, welcoming environment, 27 Elm Street is a rare opportunity you wont want to miss. (id:61852)
RE/MAX Twin City Realty Inc.
45 Pettit Drive
Toronto, Ontario
This beautifully renovated 3-bedroom, 3-bathroom residence was taken back to the studs and redesigned with high-end finishes, delivering an exceptional standard of living. Bright, generous bedrooms anchor the upper level; the primary suite features a custom walk-in closet with built-in storage and a spa-inspired ensuite with refined details. The open-concept main floor is flooded with light, designed for living and entertaining. The chef's kitchen showcases premium appliances, custom cabinetry, and elegant countertops, seamlessly connecting to the living and dining areas. The finished basement offers expansive space with a full kitchen, separate laundry, and a luxurious 4-pc bathroom. With a private entrance, the lower level can function as a self-contained 1-bedroom apartment, an excellent opportunity for rental income or a guest suite. Double garage plus 4 driveway spaces. Situated on a quiet street near major roads, TTC, and amenities. Pearson Airport is 10 mins away. This move-in-ready home delivers flexibility, functionality, and timeless design, an outstanding opportunity for end-users and investors alike. (id:61852)
Harvey Kalles Real Estate Ltd.
23 - 2185 Fairchild Boulevard
Burlington, Ontario
Welcome to 23-2185 Fairchild Blvd, a beautifully maintained 3 bed & 3bath end unit townhome that checks all the boxes for today's buyer. Located in a prime, family friendly neighborhood, this home is close to parks, schools, shopping, and major highways, making daily living and commuting easy and efficient. Inside, you will find a thoughtful and functional layout designed for comfortable everyday living. The main floor features a bright, open concept living and dining area filled with natural light, creating a warm and inviting space to relax or entertain. The updated kitchen will impress the chef in the family, offering new stainless steel appliances, ample cabinetry, and generous counter space. Sliding glass doors lead to the fully fenced backyard, providing natural shade in the summer and sunlight in the winter. A convenient powder room adds practicality for guests, while interior access to the garage offers additional storage. Upstairs, the home features three well sized bedrooms, including a spacious primary retreat that provides a calm space to unwind. A full bathroom on this level serves the additional bedrooms, making the layout ideal for families, guests, or a home office. The fully finished basement adds valuable living space and includes a third full bathroom. This versatile area is perfect for a family room, home gym, or workspace, with ample storage and a smart flow throughout. The community layout allows children to play just outside your door within a low speed zone. Visitor parking is located directly in front of the unit and managed by condo management. Enjoy a private driveway, no rear neighbours, and a welcoming family oriented community. As a bonus, the backyard opens onto the newly renovated Fairchild Park, where community gatherings are hosted. This move in ready home adapts easily to a variety of lifestyles. (id:61852)
RE/MAX Connect Realty
21 Lesmar Drive
Toronto, Ontario
An exclusive opportunity to live on a great street and excellent community in Etobicoke. This 3 bedroom bungalow is turn-key, freshly-painted, clean, well-maintained and features two *brand new/ fully renovated washrooms. Approximately 2300 squarefeet of living space (on both levels). The main floor has hardwood flooring throughout, large windows, 3 great size bedrooms,*new 4 pc washroom with tub, large living and dining area, ceramic tiled kitchen with granite counters. The lower level features laminate flooring throughout, 2 separate rooms and a large rec room area + *new 3 Pc washroom with large shower. Perfect for families! Situated on a large 49 x 130 foot lot with an open/clean yard and features a single car garage + 3 car-length driveway. Surrounded by many newly-built houses and in the catchment of great schools; St. Gregory's, John G Althouse, Princess Rosethorn Jr. & Martingrove C I & Michael Power. One bus to Kipling subway and easy access to highway 401, 427 to QEW for Easy Commute to Downtown. Close to Pearson airport, many amenities including plaza with grocery, pharmacy, LCBO, banks and more. (*Tenant required to pay for all utilities including Gas, Hydro, Water and Waste*) (id:61852)
RE/MAX Professionals Inc.
Lower - 113 Frenchpark Circle
Brampton, Ontario
Legal beautiful Basement unit. Sun filled corner unit. Steps to Mount Pleasant GO station. This1 Bedroom 1 Bathroom apartment features Separate side porch entrance, large windows, laminate floors & pot lights throughout. There is separate storage, laundry, SS refrigerator, stove & microwave. Great location which is just steps to all the amenities, Tim Horton, Walmart, Home Depot, and bus stops. Ideal for young professional or a couple working locally or in downtown Toronto. Tenant to share 30% of all utilities including hot water tank. Portion of lease is the legal basement apartment unit (#lower unit) Tenants are responsible for obtaining tenant insurance of $1M liability. Lower unit's tenant gets 1 parking spot on the driveway of the property. Best opportunity for work from home or going to Toronto downtown by GO train. Newcomers are welcome! (id:61852)
Century 21 People's Choice Realty Inc.
