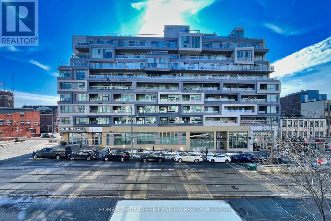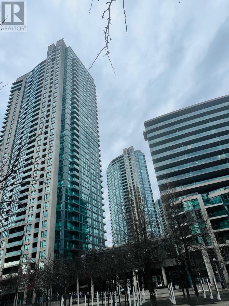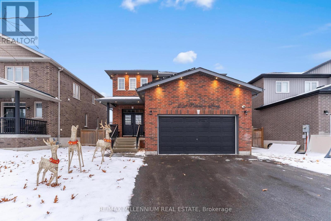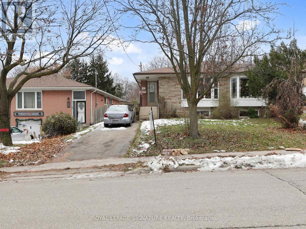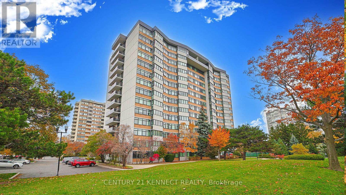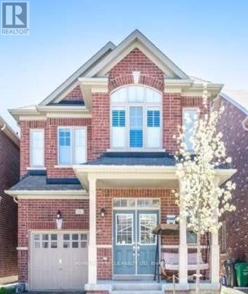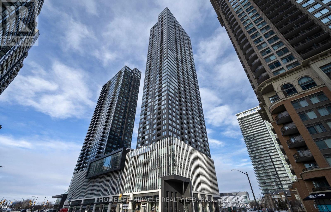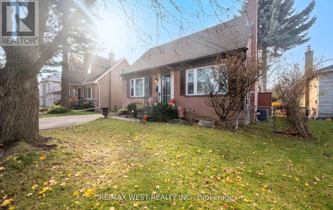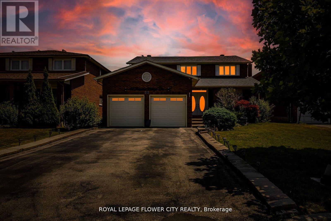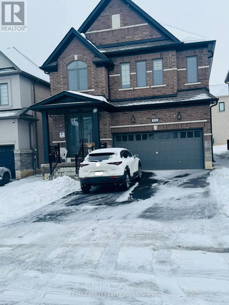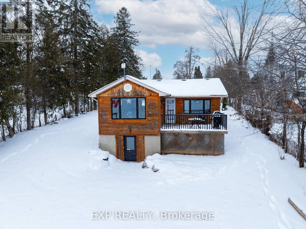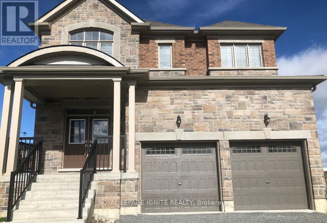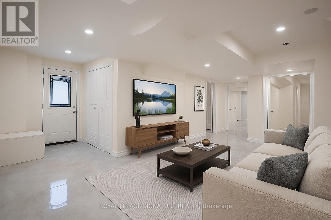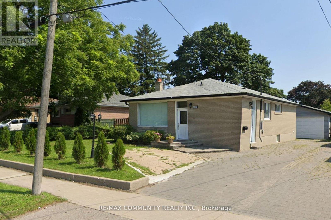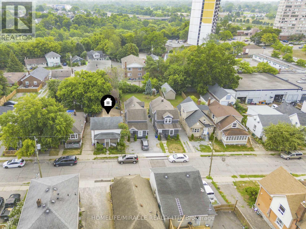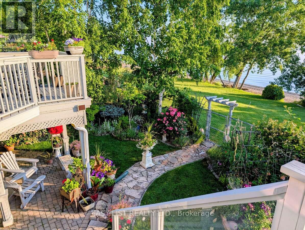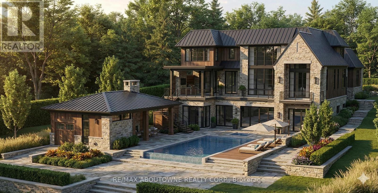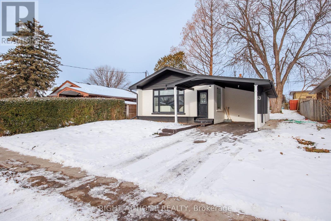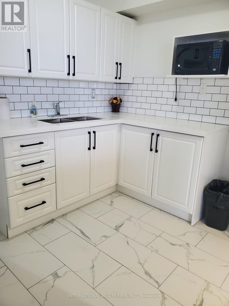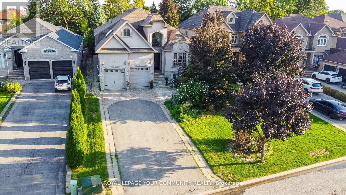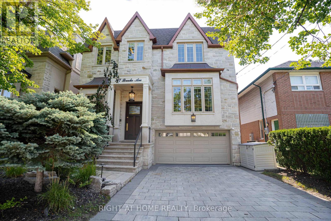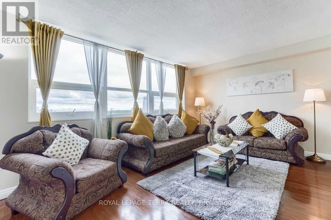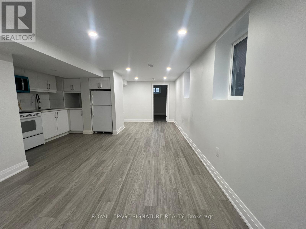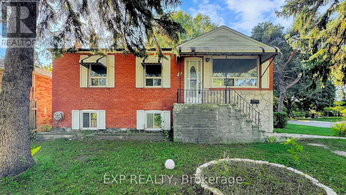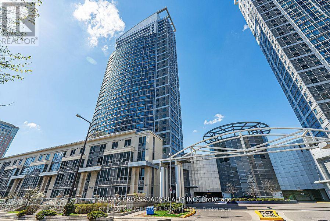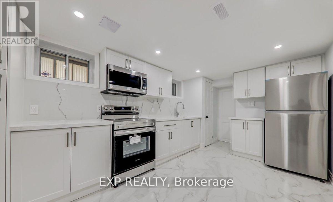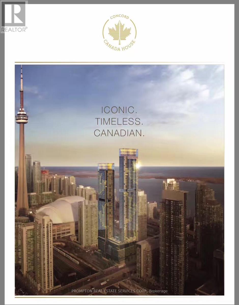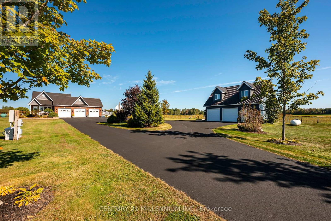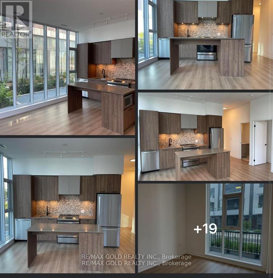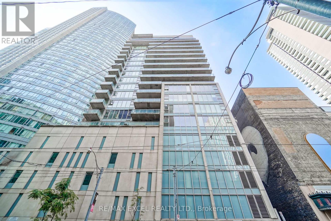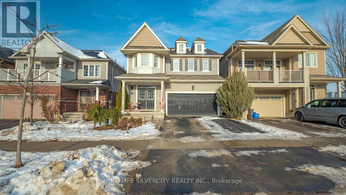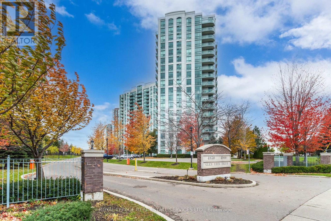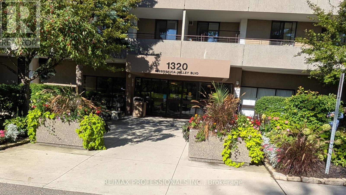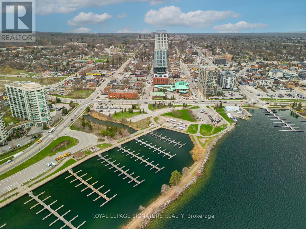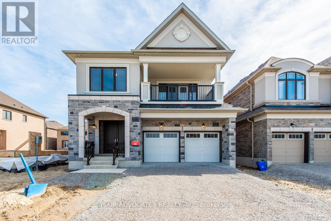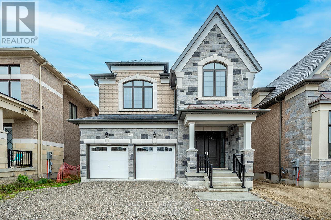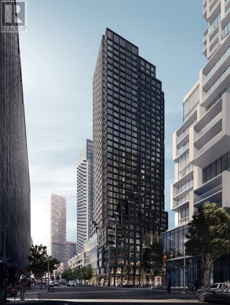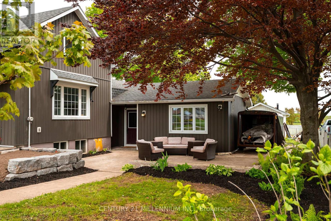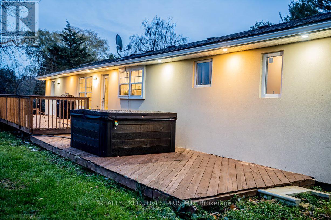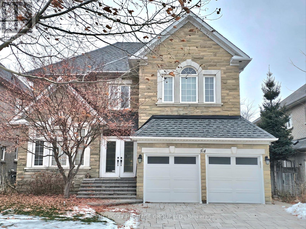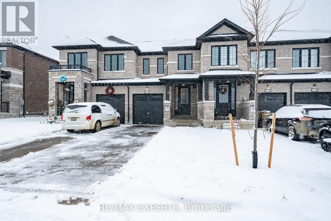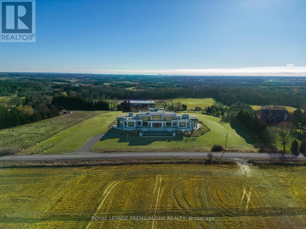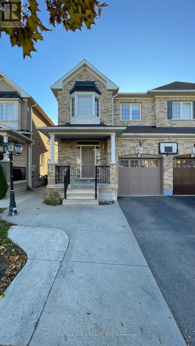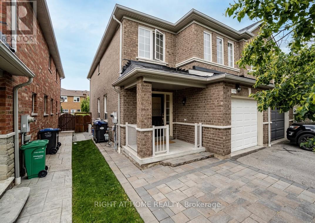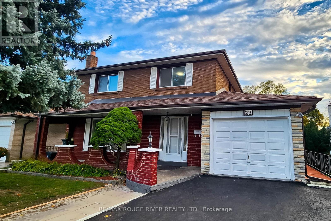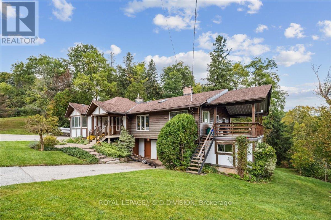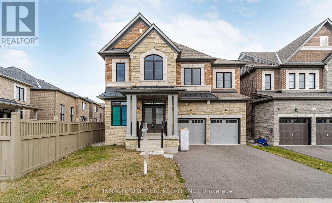314 - 840 St Clair Avenue
Toronto, Ontario
Welcome To Eight Forty On St. Clair Condos! Live In Brand New Highly Functional 2Bed 2Bath! Floor To Ceiling Windows Provides Beautiful South View With Plenty Of Natural Light. $$$ Many Upgrades On Entire Floors, Bathroom. Unit Includes Engineered Laminate Floors Throughout, Contemporary Kitchen, Quartz Countertops, Built-In S/S Appliances, Plenty Of Closet Space. An Intimate And Boutique Building Right On The Streetcar Line And Steps To Shops, Restaurants, Grocery, Parks, Wychwood Barns, A Short Distance To St Clair West Subway Station And Easy Access To Downtown Or Allen Rd For Highway Connection. *1 Locker Included* *Must See* Photos From Previous Listing! (id:61852)
Home Standards Brickstone Realty
1158 - 209 Fort York Boulevard
Toronto, Ontario
Experience exceptional style and convenience in this stunning bachelor apartment, perfectly situated in one of Toronto's most desirable buildings. Boasting a bright, open-concept layout with premium finishes, a private locker, and a balcony featuring south-west exposure with sweeping views that allow you to see Lake Ontario, this elegant residence perfectly blends functionality with luxury. Indulge in world-class amenities including 24/7 concierge and security, indoor pool & hot tub, sauna, fully equipped gym & yoga studio, theatre room, wet bar, lounge, party room, billiards & games room, guest suites, and a spectacular rooftop patio-designed for relaxation and entertaining alike. Located just steps from the city's finest dining, shopping, and entertainment, with iconic landmarks such as Roy Thomson Hall, Ontario Place, Queens Quay, and Toronto Island only a short walk away. Ideal for discerning professionals or investors seeking an exclusive city residence, this is a rare opportunity to own a sophisticated home in the heart of Toronto. (id:61852)
Right At Home Realty
264 Patterson Street
New Tecumseth, Ontario
Beautifully appointed open-concept home offering nearly 2,400 sq. ft. of living space with 9-ft ceilings on a rare 50 x 140 ft lot in charming Beeton. This property provides exceptional privacy with distant rear neighbours and only five surrounding homes. Highlights include an extended driveway accommodating four vehicles, an oversized 2-car garage with mezzanine, and an upgraded kitchen featuring quartz countertops. The main level is enhanced by hardwood floors, a gas fireplace, pot lights, a walk-in pantry, new double front doors, dual side gates, and a walkout to a spacious deck ideal for entertaining. Recent upgrades elevate the home even further: a custom basement wet bar, built-in wine cellar, an additional room with in-law suite potential, fully renovated bathrooms-including a beautifully finished 4-piece with double vanity-a custom primary walk-in closet, freshly painted garage door, and exterior soffits with sleek embedded pot lights. Ideally located just minutes from Hwy 400/88, major routes 400, 27, and 9, and close to all amenities, shopping, parks, trails, schools, and the world-class Bond Head Golf Course, this home offers an exceptional lifestyle for both professionals, first-time buyers, and growing families. Don't miss the opportunity to make this beautiful property yours. (id:61852)
RE/MAX Millennium Real Estate
215 Woodsworth Road
Toronto, Ontario
Welcome to 215 Woodsworth Rd in the prestigious St. Andrew - Windfields community of North York| Attention all renovators and Handymen - tremendous opportunity to get in this community of under $900k - Amazing value| Recently painted and floors refinished| Priced to sell!| This home features 3 good sized bedrooms and an open concept main floor| Primary bedroom w/ walk-in closet and walkout to yard| Partially finished basement w/ separate entrance, gas fireplace, bar, and 2 pc bath| Large private driveway for 3 cars| (id:61852)
Royal LePage Signature Realty
1006 - 90 Fisherville Road
Toronto, Ontario
**Luxury Tridel-built Large size of corner unit.**Sunny South West view** Very quite and spacious bright 2+Den Unit (Approx 1300 SQFT) plus One Parking and One Locker included. Condo fee includes all utilities and Cable TV, plenty of storage in unit & Additional Exclusive use Locker,. great Amenities pool, Tennis Courts , Sauna. Easy to go York University, Promenade Shopping Mall, Vaughan Library, CenterPoint Shopping Mall, Many Restaurant & Car Dealership Surrounding. (id:61852)
Century 21 Kennect Realty
Right At Home Realty
12 Manzanita Crescent
Brampton, Ontario
**2 BEDROOM BASEMENT APARTMENT well maintain with open layout Basement Apartment with separate entrance, separate laundry available immediately for rent located in a very desirable area of Brampton with all amenities nearby. walking distance school, bus stop and grocery stores. Bathroom with standing shower. 1 Parking Spot Available ***Utilities included. (id:61852)
Homelife/miracle Realty Ltd
1711 - 395 Square One Drive
Mississauga, Ontario
Brand new 1-bedroom, 1-bathroom condominium for lease in the heart of Mississauga's Square One District. Functional open-concept layout featuring a modern kitchen with built-in appliances, in-suite laundry, and a bright living/dining area with walk-out to a private balcony. Well-sized bedroom with ample closet space. Includes one locker. Steps to Square One Shopping Centre, Celebration Square, public transit, dining, and entertainment, with quick access to major highways. Ideal for professionals seeking a walkable urban lifestyle. Tenant pays all metered utilities. (id:61852)
Homelife/miracle Realty Ltd
57 Westglen Crescent
Toronto, Ontario
Welcome to 57 Westglen Crest. - Set on a large generous 50'x 150' lot. Detached garage, Huge Double Drive, this property offers endless potential for first-time buyers, renovators, or investors alike. A solid, well maintained home situated in a highly sought after pocket in one of Central Etobicoke's most sought-after neighbourhoods. Inside, the main floor features a bright and functional layout with a spacious living and dining area, and an abundance of natural light. Three bedrooms and two bathrooms provide comfortable family living. The lower level, with a separate back entrance, offers a full basement ready for your needs, home office, In-law suite, recreation area. Step outside to a pristine, private backyard that feels like your own retreat. Whether you choose to move in, renovate, or build new, this is a rare opportunity to move into a sought after family-friendly community-just steps from Glen Park, top-rated schools, library, transit, shopping, highway access. (id:61852)
RE/MAX West Realty Inc.
15 Thistle Ridge Drive Ne
Vaughan, Ontario
Beautiful detached home across from Ravine offers approximately 2921 Sq. Ft. living space with additional space in the finished basement. Double door entry leads to a mudroom that takes you to a spacious and bright open to above main hall way. Formal living and dining area with hardwood floors and beautiful crown molding. Kitchen with convenient access to the formal dining area and has granite countertops ,S/S Appliances, S/S hood fan , backsplash and a spacious eat in area that walks out to the backyard. Hardwood Floors Thru-out In Main And 2ndFloor, Interlocking Brick Path And Patio, Garden Shed, Fully Finished Basement With 5 Pc Bathroom With Jaccuzzi, 2 spacious bedrooms and a separate entrance. Newer Heater(2019), Newer Roof (2019,) newer furnace (2024), For additional convenience, A newer shower installed on the main floor (2025. Second floor with 4 spacious bedrooms and a lounge/ sitting area. (id:61852)
Royal LePage Flower City Realty
888 Knights Lane
Woodstock, Ontario
ENTIRE DETACHED HOME FOR LEASE! Welcome to 888 Knights Lane, Woodstock. One-year-old 4-bedroom,3-bathroom detached home offering approximately 2,420 sq. ft. of above-grade living space plus an unfinished basement, located in one of Woodstock's most desirable neighborhoods. The main floor features a bright open-concept layout with a modern kitchen, stainless steel appliances, extended breakfast counter, breakfast area, formal dining/living room, and a spacious family room, ideal for both everyday living and entertaining. The second level offers four generously sized bedrooms, including a primary bedroom with a 5-piece ensuite, an additional full bathroom, and convenient second-floor laundry. Available March 1, 2026. Tenant to pay 100% of utilities. Ideally located close to schools, parks, plazas, Sikh Temple, walking trails, and with easy access to Highways 401 & 403. (id:61852)
RE/MAX Gold Realty Inc.
38 Cowans Crescent
Kawartha Lakes, Ontario
Most Homes Offer A Place To Live. This One Offers A Way To Live. Set Along The Peaceful Waters Of The Pigeon River, This Move-In-Ready Waterfront Home Offers Everyday Comfort In A Setting That Truly Feels Like A Getaway. Suitable For Both Full-Time Living And Cottage Use, It Offers Flexibility Depending On Buyer Needs. Fully Renovated In 2016, This Home Saw Significant Improvements Including The Roof, Furnace, Propane Conversion, And Electrical Panel, Providing Buyers With Confidence In The Major Systems. The Interior Offers A Warm, Functional, Open Concept Layout Filled With Natural Light, Ideal For Both Everyday Living And Entertaining. A Walkout Lower Level Creates A Seamless Connection To The Outdoors And Waterfront, Making It Easy To Enjoy The Property In Every Season. Additional Upgrades Include A New Iron Water Softener System And Pressure Tank Installed In 2024, Offering Improved Water Quality And Added Peace Of Mind, Along With An Invisible Fence Already In Place For Added Convenience. Outside, The Property Offers Ample Parking And Easy Access To The Water For Kayaking, Boating, Or Relaxing By The Shore. The Location Further Elevates The Lifestyle, With Emily Provincial Park Directly Across The River, The Trans Canada Trail Just Minutes Away, And A Boat Launch At The End Of The Street. Conveniently Situated Between Lindsay And Peterborough, This Is A Well-Cared-For Waterfront Home Offering An Exceptional Lifestyle In A Desirable Location. (id:61852)
Exp Realty
2 Pem Sud Crescent
East Gwillimbury, Ontario
Welcome to this stunning 4-bedroom, 4-bathroom detached home in the desirable Mount Albert community of East Gwillimbury! Boasting nearly 2,700 sq. ft. of modern living space, this beautifully designed 2-storey home offers 9-ft ceilings, elegant quartz kitchen counters, and as un-filled breakfast area that flows into a spacious great room perfect for family living and entertaining. Enjoy hardwood flooring on the main level and upgraded broadloom upstairs. Each generously sized bedroom features its own Ensuite for maximum comfort and privacy. Conveniently located near top-rated schools, parks, public transit, and just a 10-minute drive to Hwy 404and New market. Includes fridge, stove, washer, dryer, all electric light fixtures, and window coverings. A perfect family home don't miss out! Tenant Pays Utilities & Hot Water Tank Rental. Grass Cutting & Snow Removal Tenant's Responsibility. (id:61852)
Royal LePage Ignite Realty
Basement - 77 Wheelwright Drive
Richmond Hill, Ontario
Bright and beautifully renovated basement apartment just minutes to Lake Wilcox, GO Station, YRT, parks, schools, and community centre. This spacious unit features a quartz kitchen with modern finishes, large windows, plenty of storage, and a versatile den with closet that can be used as a second bedroom. Enjoy the convenience of a separate entrance, private ensuite laundry, and one driveway parking spot included. Tenant to pay one-third of utilities and Hot water tank rental fee. No pets and no smoking, please. A stylish and comfortable place to call home in a prime Richmond Hill location! Note: Photos may have been digitally staged. (id:61852)
Royal LePage Signature Realty
Bsmt - 315 Rossland Road W
Whitby, Ontario
Basement Level Only Discover this clean, bright, and spacious 2-bedroom, 1-washroom unit in the highly desirable Williamsburg community. Featuring modern laminate flooring throughout (except kitchen), shared laundry, and one parking spot included. Ideally situated near recreation centres, parks, schools, shopping, and convenient transit options perfect for comfortable and accessible living! (id:61852)
RE/MAX Community Realty Inc.
32 Division Street
St. Catharines, Ontario
Welcome to an exceptional opportunity in the heart of downtown St. Catharines! This versatile R3-zoned property is currently operating as a fully tenanted duplex with separate hydro meters, generating a strong $3,350 per month in rental income. Whether you're a first-time home buyer looking to offset your mortgage or an investor seeking immediate cash flow, this home delivers. Ideally located near transit, major shopping centres, vibrant restaurants, and quick highway access, convenience is right at your doorstep. Enjoy the energy of urban living while owning a property with long-term flexibility and income potential. Don't miss your chance to secure a smart investment in one of St. Catharines' most connected locations! (id:61852)
Homelife/miracle Realty Ltd
44 Morrison Crescent
Grimsby, Ontario
For more info on this property, please click the Brochure button.Luxury lakefront, spacious freehold end unit townhome, bungaloft 1.5 stories, in very desirable enclave. A panorama of lakeshore views of the Golden Horseshoe from Toronto to Niagara-on-the-Lake. Sunrise and sunset views over Lake Ontario from your home, garden and beach. 3 bedrooms with ensuite, walk in closet, 1 powder room, 2 gas fireplaces, large great room with bright all glass fronting to the lake. Granite counters throughout with cook's delight kitchen, stainless steel appliances, eat-in dinette with sliding doors to the large deck (al fresco dining) and the lake. Hardwood floors, high ceilings (cathedral in great room to loft), separate dining room. Staircase to bright large lower level family room with fireplace and walk out w panoramic views of garden and lakefront. Additional bedroom with ensuite and large workroom/office, very large utility room plus separate wine/storage room. Other features include: C/Air, C/Vac, California shutters, Cambridge fiberglass/asphalt shingles w 30 year warranty, garage door opener, video doorbell, anti-critter meshed soffits, leaf filter gutter system, security garden light, NEST thermostat and smoke detector, CO2 detector, garage EV car charger, inground irrigation system, main floor laundry, inside entrance to garage, direct TV. This truly exceptional home is finished with crown molding on primary ceilings, windows, and wall columns. Short stroll to town, marina and lakefront parks including leash free and tennis, with conservation area and Bruce Trail. The town offers great shopping, large new hospital, all medical practitioners, library, secular and private elementary and secondary schools, both town and YMCA recreation centres and restaurants. (id:61852)
Easy List Realty Ltd.
408 Lakeshore Road W
Oakville, Ontario
This is a remarkable vacant lot that includes drawings and building permit. House pictures are renderings and details are from the drawings. Embark on a life of uncompromised luxury with this architectural masterpiece by renowned architect David Small. Perfectly located South of Lakeshore steps from Appleby College, lake and downtown Oakville. Evoking a sophisticated "Laneway Country" atmosphere on a rare 90' x 340' lot with walk-out basement. The estate features a long circular private drive that frames a sun-drenched, West-facing backyard. The home is designed as the ultimate multi-generational sanctuary, that offers a rare "Double Primary" layout: a magnificent main-floor master suite for accessible luxury, plus a second-level master retreat with separate "His & Her" ensuites. The elevator services all three levels, ensuring effortless movement throughout soaring interiors defined by dramatic cathedral ceilings. With building permits in hand and a bespoke interior package by WOLFE Interior Design, this Net Zero Ready estate blends timeless character with elite modern performance. Car enthusiasts will prize the 5-car capacity, utilizing the attached garage and the detached tandem garage within the cabana. Beyond the essentials, the floor plan is packed with exceptional features, including a main floor office, lower level dedicated music/theater room, glass-walled fitness center, custom sauna and steam room, wine cellar, and private nanny and guest suites. Surrounded by 10M-12M estates. Architectural drawings, interior design, floorplans and building permits available on request. 10+++ (id:61852)
RE/MAX Aboutowne Realty Corp.
53 Gaiety Drive
Toronto, Ontario
MUST SEE! Stunning 50-foot lot wonderful bungalow featuring 3 spacious bedrooms in main floor and 4 bathrooms. This property has been completely renovated with modern bathrooms, new windows, a contemporary kitchen, new flooring, a new roof, a furnace, and a gas water tank. Parking for 3 vehicles is included. Prime Location: Nestled in a quiet residential neighborhood near Lawrence and McCowan, just steps from Scarborough General Hospital. The upcoming Lawrence and McCowan subway station is only a 5-minute walk away, offering a convenient 30-minute commute to downtown Toronto. Scarborough Town Centre is within a 5-minute drive. Income Potential. The property features two separate entrances and a fully self-contained basement, with potential dual-family rental arrangements at $3,500 per month. Don't miss this exceptional opportunity! (id:61852)
Right At Home Realty
Unknown Address
,
Attention Buyers! This nice and renovated condo apartment with one bedroom, living room, Kitchen and Dining room with an ensuite laundry. Very affordable taxes, overviewing northwest of the city. Featuring security gate, TTC just steps away, not far from Pearson Airport, Hwy 401/427/400, & few minutes from Costco, Walmart, Home Depot and supermarket stores. Very good for first time buyers or Investors. Just book an appointment and check it out! (id:61852)
International Realty Firm
95 Naughton Drive
Richmond Hill, Ontario
PRICED TO SELL!!!!Rare Opportunity - Prestigious Custom-Built Home on a Massive 50 Ft x 209 Ft Lot!Nestled on a quiet cul-de-sac and surrounded by multi-million-dollar custom homes, this one-of-a-kind residence combines distinguished charm, elegance, and breathtaking curb appeal.Mature trees frame the property, creating a private and prestigious setting that is truly exceptional. A grand custom entry door opens to an awe-inspiring foyer with soaring ceilings that set the tone for the luxurious living spaces beyond. The main floor boasts 10-foot ceilings with waffled detailing, accented bulkheads, and plaster crown moldings. The newly renovated chef's kitchen is complete with built-in JennAir stainless steel appliances, dual sinks, a custom backsplash, a tailored grand island, and built-in wine storage with a wine fridge. The spacious main-floor primary suite features a spa-inspired five-piece ensuite with heated floors. Modern upgrades include a newer AC and furnace (2023) and a Tesla EV charger in the garage, while the third floor offers a loft space ideal for additional storage. The lower level provides an oversized, open-concept three-bedroom apartment with large windows, nine-foot ceilings, and a separate laundry, expanding the living space to nearly 6,000 square feet. Hydronic heated floors are installed (as-is, unused in recent years), adding another touch of comfort and quality. The backyard is a true oasis with a saltwater pool and hot tub, fully landscaped grounds, and a sprinkler system (as-is). Private seating areas create the perfect atmosphere for entertaining family and friends, complemented by the convenience of a three-piece outdoor bath.Enjoy what this gorgeous home has to offer your family and friends ! (id:61852)
RE/MAX Your Community Realty
377 Brooke Avenue
Toronto, Ontario
This Lavish Home in the heart of Ledbury Park is Exquisitely renovated throughout with Newer Custom Tailored Restoration Hardware design elements, newer garage-door, fixtures, flooring, staircases, railings, lighting, premium window coverings, mirrors, brass hardware, accents and so much more. No detail left-out, feel luxury, comfort and safety along with your custom extended steps aiding larger feet and children, all while holding your new bespoke railings/encompassed by Elite paint/wallpaper, cabinet work, Marble counters and fireplaces.Oak floor on Main and 2nd, Ensuite Bathroom and Climate control in every Bedroom. State-of-the-art home gym, with faux grass flooring and mirrored walls. Feel Safe knowing you have top of the line custom-fit Outdoor/indoor security camera system. Control4 Home Automation to control nearly every element of the house; including window coverings, music and lighting-saving time and energy.Surround Sound entertainment throughout, including backyard. Oasis Backyard with built-in Custom Renovated Pool. 11'ft ceiling Walk-out Basement! (id:61852)
Right At Home Realty
2449 Rooney Road E
Edwardsburgh/cardinal, Ontario
This Partially Cleared Level Lot Is The Perfect Canvas For Your Dream Home! Just Minutes From The Highway, Take A Scenic Drive Down a Country Road And Envision The Possibilities. With Nearly 5 Acres, A Completed Survey, Drawings, And An Existing Well, Much Of The Groundwork Is Already Done For You. Enjoy A Private And Peaceful Lifestyle While Living Close To The Beauty Of The St. Lawrence River, The International Bridge, And The Charming Community Of Johnstown. Don't Miss This Incredible Opportunity To Make It Yours. (id:61852)
Royal Heritage Realty Ltd.
1207 - 4 Lisa Street
Brampton, Ontario
Ready To Move In Bright And Spacious 2 Bedroom Unit In High Demand Area & Located Across "Bramalea City Center" >>Enjoy Nice View And Sun-Filled Living Room With Huge Windows Bringing In Tons Of Natural Light. Beautiful Kitchen With Breakfast Area. Plenty Of Storage Space & Carpet Free Condo. Walking Distance To Bcc & Close To Park, Schools, Park, Public Transit. Hwy 410 And Much More. (id:61852)
Royal LePage Terra Realty
Bsmnt - 552 Monteith Avenue S
Oshawa, Ontario
Newly renovated legal 2-bedroom basement apartment available immediately in Oshawa, featuring a private entrance, full kitchen, bright living room with two egress windows and eight pot lights, one full bathroom, and in-suite laundry. Includes parking and is located at the convenient Oxford St & Phillip Murray Ave intersection. Tenant will be responsible for 40% utilities. Ideally situated close to Costco, Walmart, Superstore, Oshawa Centre, restaurants, parks, schools, public transit, minutes to GO Station and Hwy 401, and approximately 30 minutes to Ontario Tech University perfect for professionals or small families seeking comfort and accessibility. (id:61852)
Royal LePage Signature Realty
Main - 47 Boyce Avenue
Toronto, Ontario
WOW! STEP INTO THIS BEAUTIFUL BRICK BUNGALOW WHERE STYLE, PRIVACY, AND ENDLESS POTENTIAL COME TOGETHER. SET ON A RARE 50 X 150 FT OVERSIZED CORNER LOT AT THE END OF A QUIET AVENUE, THIS PROPERTY OFFERS EXCEPTIONAL TRANQUILITY WITH NO NEIGHBORS IN FRONT, BEHIND, AND ONLY ONE SIDE, ALL WHILE BEING JUST STEPS TO KENNEDY STATION FOR A FAST AND EASY COMMUTE. INSIDE, THE MAIN LEVEL BOASTS 3 BRIGHT, SPACIOUS BEDROOMS, A FULL BATH, AND LARGE WINDOWS THAT FLOOD THE HOME WITH NATURAL LIGHT. THE LOWER LEVEL OFFERS ADDITIONAL LIVING SPACE WITH 3 MORE BEDROOMS, A FULL KITCHEN, AND A SEPARATE ENTRANCE, IDEAL FOR EXTENDED FAMILY OR INCOME POTENTIAL. OUTSIDE, ENJOY A DETACHED GARAGE WITH AMPLE STORAGE AND PARKING, ALONG WITH A GENEROUS LOT THAT INVITES OUTDOOR ENTERTAINING, GARDENING, OR FUTURE EXPANSION. WHETHER YOURE LOOKING FOR A FAMILY HOME, AN INVESTMENT, OR BOTH, THIS RARE TORONTO GEM DELIVERS IT ALL. A TRULY UNIQUE OPPORTUNITY YOU WONT WANT TO MISS! (id:61852)
Exp Realty
1115 - 38 Lee Centre Drive
Toronto, Ontario
Beautiful Ellipse Condo near Scarborough Town Centre with Easy commute to U of T Scarborough Campus and Centennial College, This Newly Painted, Bright One bedroom + Den Unit features 642sf of Open Concept Living Space with Unobstructed North View, Large Den with Closet can be used as Second Bedroom or a comfortable Home Office, Modern Kitchen with Ample Cabinets and Breakfast Bar, Laminate Flooring Throughout. Enjoy Resort-Style Amenities include: Indoor Pool, Full Fitness Centre, Party Room, Billiards, Sauna, 24Hr Concierge. Steps to Public Transit, Parks with Splash Pads, Restaurants, Grocery and All Amenities, Easy Access to Highway 401, Subway and Free Shuttle To Nearby Shopping Centres. (id:61852)
RE/MAX Crossroads Realty Inc.
Bsmt - 45 Blaisdale Road
Toronto, Ontario
Renovated Detached Bungalow Has 2 Bedroom,1 Wash Room With High-End S/S Appliance, Basement Unit Laminate Floor With Pot Light, Nest thermostat, Separate Laundry For basement, pot light, Freshly Painted. That Can Meet The Needs Of A Young Family Looking To Grow Into Their Home, Close to HWY 401, Shopping Mall, Gas Station, School at the doorstep, and Much More. (id:61852)
Exp Realty
4802 - 1 Concord Cityplace Way
Toronto, Ontario
Experience Iconic, Brand New, Elevated urban living in this never-lived-in, south/east-facing corner 3-bedroom residence at Concord Canada House, Toronto's premier downtown address beside the CN Tower and Rogers Centre. This stunning suite is like no other and offers 908 sq. ft. of interior space plus a 125 sq. ft. Unique Higher Ceiling at 10ft on this floor only, heated balcony with unobstructed views of Lake Ontario and the Rogers Centre - even watch Blue Jays games from the comfort of home. high-end finishes throughout and top-of-the-line Miele appliances, this residence embodies luxury and sophistication in every detail. Residents enjoy first-class, resort-style amenities, including an 82nd-floor Sky Lounge and private kitchen, wine lockers, working pods, dipping pool, indoor pool, Jacuzzi, sauna, steam room, hot and cold plunge baths, and an indoor ice-skating rink. State-of-the-art fitness centres located on the 10th and 68th floors, complete with change rooms and spa-inspired facilities, elevate the experience even further. Perfectly located steps from the Waterfront, Union Station, Scotiabank Arena, and Toronto's finest dining, shopping, and entertainment, this residence redefines luxury city living at its finest. (id:61852)
Prompton Real Estate Services Corp.
395115 County Road 12 Road
Amaranth, Ontario
This freshly painted country home is living at it's finest. Set on 5 acres with beautiful landscaping and a spring fed pond, there is a 4 bedroom main house with 3 car garage and a 2 bedroom detached coach house. This property is perfect for multi generational families or those looking to earn an income on rent. The 4 level back split house was custom designed by the current owners with large inviting rooms, over sized windows, insulated interior walls and ceilings for sound proofing, hard wired sound, hard wired internet, and more. The open concept main floor consists of a combined living room and dining room with cathedral ceilings and a pellet stove. You'll also find an eat in kitchen with a propane stove to cook on, a breakfast bar and a walk out to the partially covered deck and heated pool with slide. Upstairs is three bedrooms, including a primary with cathedral ceilings and a spa like 4 piece ensuite with jacuzzi tub. There's also a second 4 piece bathroom on this level. The above grade lower level has a 4th bedroom with a 3 piece semi ensuite bathroom, large family room with propane a fireplace and wet bar, a second walk out to the deck and pool, along with the laundry room. The partially finished basement has a 5th bedroom with above grade windows, a rec room and a cold cellar. Back outside to the converted, detached 1500 square foot, two storey coach house, where you'll find an open concept main level with radiant heated floors, large kitchen, dining and living room with propane fireplace, a walk out to your private deck, laundry and a 4 piece bathroom. Upstairs on the second floor are two bedrooms, including a 2 piece ensuite. The coach house is heated via radiant boiler heating. Three sheds on the property, including power to the shed at the pond, all buildings have metal roofs, separate septic for the coach house, separate propane tanks for the main house, coach house and heated pool. Generac generator. Pride of ownership is abundantly clear. (id:61852)
Century 21 Millennium Inc.
104 - 10 Lagerfeld Drive
Brampton, Ontario
This Mesmerizing Corner Condo Offers A Blend Of Luxury And Convenience, Featuring 2 Entrances (One from Inside and Other from Patio), 2 Bedrooms And 2 Bathrooms Spread Across 833 Square Feet Of Living Space, With An Additional 103 Square Feet Of Private Patio Space at Ground Floor. The Condo Is Located At The Intersection Of Bovaird Drive, Lagerfeld Drive And Mount Pleasant GO Train, Just 40 Minutes From Downtown Toronto By GO Train. Key Highlights Include: A Prime Location With Easy Access To Public Transportation, Major Highways (Hwy 407 And 410), Shopping Centers, Religious And Community Hubs. High-End Finishes Throughout, Including Hardwood Flooring, Quartz Countertops, And A Stylish Backsplash. A Kitchen Designed For Both Functionality And Style, Complete With A Central Island And Ample Storage. Two Elegant Bathrooms, Each Featuring A Standing Shower And An Opulent Bathtub. One Underground Parking Spot With An Electric Car And An Underground Locker For Added Convenience. The Condo Is Bathed In Natural Light And Offers Stunning Views From Its Private Patio. Ideal For Those Seeking A Modern, Convenient Lifestyle In The Vibrant Brampton West Area in The Most Sought After Mount Pleasant Village Commuity Due To Its Proximity To Mount Pleasant Go Train Station and Everything Nearby!! (id:61852)
RE/MAX Gold Realty Inc.
Intercity Realty Inc.
1205 - 220 Victoria Street
Toronto, Ontario
Welcome To Elevated Urban Living In One Of Downtown Torontos Most Desirable Boutique ResidencesThe Opus At Pantages. This Beautifully Complete Brand New Renovated 2-Bedroom + Den Suite Offers The Perfect Blend Of Style, Comfort, And Convenience Right In The Heart Of The City. Step Into A Brand-New Modern Kitchen Featuring A Large Island, Sleek Quartz Countertops, And A Full Set Of Stainless Steel Appliances. The Open-Concept Layout Is Bathed In Natural Light Thanks To Floor-To-Ceiling Windows And Extends To A Spacious Private Balcony, Ideal For Relaxing Or Entertaining. Thoughtfully Updated With Contemporary Hardware, Lighting Fixtures, And Refined Finishes Throughout, This Unit Boasts Two Generously Sized Bedrooms, Each With Private Access To Newly Renovated En-Suite Bathrooms, Offering Both Privacy And Comfort. Additional Highlights Include: One Parking Space, A Rare Personal Storage Locker Located On The Same Floor, And All Utilities Included. Enjoy Top-Tier Building Amenities, Including A Newly Upgraded Rooftop Terrace With Panoramic City Views, A Party Room, Games Room, And Concierge Services. Live Just Steps From Dundas Square, The Eaton Centre, The PATH Network, Toronto Metropolitan University, The Financial District, And St. Michaels HospitalPutting The Very Best Of Toronto At Your Doorstep. This Is A Rare Opportunity Move-In-Ready Suite With Premium Renovations In A Prime Downtown Location. (id:61852)
RE/MAX Excel Realty Ltd.
93 Gillespie Drive
Brantford, Ontario
Welcome to this beautiful 93 Gillespie Drive house for lease. perfectly placed in a family friendly neighbourhood just steps away from the school, plaza, park & walking trails. This beautifully upgraded 2 Storey detached home backs onto a park and 9'ft ceilings on main floor. Main floor with chef's kitchen with an oversized quartz island, premium stainless steel appliances, including a gas stove, custom cabinets, and modern finishes throughout & breakfast area with sliding door leading to the backyard. Outside you'll find a beautiful 2 tier deck. Spacious living & family area. Second floor with 4 large bedrooms with walk-in closets (2 with private Ensuite). The large unfinished basement provides additional living space. A school is situated behind the home at the rear of the property. (id:61852)
Homelife Silvercity Realty Inc.
610 - 4850 Glen Erin Drive
Mississauga, Ontario
Found in Mississauga's Central Erin Mills area and built in 2009, Papillon Place III Condominium is a 19-storey building containing 207 units. The condominium amenities include Visitor Parking, Underground Resident Parking, Party Room, Concierge and Rooftop Deck. Additional amenities include a Meeting Room, Security Guard, Indoor Pool and Sauna. Common Element, Heat, Building Insurance, Parking and Water are included in the monthly maintenance fees. Suite 610 is a bright and spacious one bedroom plus den that offers a panoramic western sunset skyline. Papillon Place III is less than 1 KM from the Erin Mills Town Centre and has proximity to top rated Public and Catholic schools, The Trillium Credit Valley Hospital and easy access to Highway 403 and a Public Transit Hub. (id:61852)
Royal LePage Real Estate Services Ltd.
1003 - 1320 Mississauga Valley Boulevard
Mississauga, Ontario
A most lovely condo complex in the center of everything. This complex does not allow pets. The landlord will only consider AAA Tenants. Long term rental is preferred. (id:61852)
RE/MAX Professionals Inc.
2201 - 39 Mary Street
Barrie, Ontario
Barrie's Luxury Waterfront Address.Welcome to 39 Mary Street, Barrie's most prestigious new downtown address, where elevated design meets a waterfront lifestyle. This beautifully crafted 2-bedroom plus den suite offers 824 sq. ft. of refined living space with a modern open-concept layout, premium built-in appliances, and a chef-inspired kitchen finished with sleek, high-end details. Floor-to-ceiling windows flood the home with natural light, while the private balcony showcases stunning city and water views. The versatile den is perfect for a home office, guest space, or creative retreat. Ideally located steps from Barrie's waterfront, vibrant dining scene, cafes, and GO Transit, this residence delivers both luxury and convenience for commuters and locals alike. Residents enjoy resort-style amenities including an infinity plunge pool, fully equipped fitness centre, outdoor BBQ and lounge areas, guest suites, and elegant entertaining spaces. Complete with one owned parking space, this is a rare opportunity to own a sophisticated home in one of Barrie's most desirable luxury developments. (id:61852)
Royal LePage Signature Realty
125 Timber Creek Boulevard
Vaughan, Ontario
Brand new home in Kleinburg Hills built by CountryWide Homes. Beautiful Barbera model Elevation C featuring 3299sqft of living space with 5 bedrooms and 6 baths. Numerous quality luxury upgrades thru-out. Hardwood floors, 10ft ceilings main floor, 9ft on upper. Separate side door entrance in laundry room with separate service staircase to basement. Interlock Driveway, Video intercom, pot lights on main floor, electric linear fireplace in family room. Close to numerous amenities and HWY 427. (id:61852)
Your Advocates Realty Inc.
137 Timber Creek Boulevard
Vaughan, Ontario
Brand new home in Kleinburg Hills built by CountryWide Homes. Beautiful Barbera model Elevation C featuring 3299sqft of living space with 5 bedrooms and 6 baths. Numerous quality luxury upgrades thru-out. Hardwood floors, 10ft ceilings main floor, 9ft on upper. Separate side door entrance in laundry room with separate service staircase to basement. Interlock Driveway, Video intercom, pot lights on main floor, electric linear fireplace in family room. Close to numerous amenities and HWY 427. (id:61852)
Your Advocates Realty Inc.
1901 - 20 Soudan Avenue
Toronto, Ontario
Y&S Condos by Tribute Communities brings modern midtown living to the heart of Yonge & Soudan. This brand-new building with thoughtful design offers convenience, being located close to the Eglinton Station, the future Crosstown LRT, shops, cafés, and restaurants. This bright studio suite has a kitchen that offers a clean, modern finish with a combined living/bedroom, making the space ideal for young professionals. Residents enjoy amenities, including co-working lounges, meeting rooms, a full fitness centre, yoga studio, party rooms, children's play area, guest suite, and a large outdoor terrace with lounge areas, dining spaces, and BBQs - all supported by a 24-hour concierge. (id:61852)
RE/MAX Impact Realty
185452 Grey Road 9 Road
Southgate, Ontario
You'll fall in love with this home the moment you pull up, starting with the cute covered porch and beautiful patio. With 4 bedrooms and 2 bathrooms it's perfect for you and your growing family. The large, open concept kitchen/dining room with a fantastic island, stainless steel appliances and a walk out to the back yard, can accommodate big dinners. The main floor also contains the primary and second bedrooms, as well as a cozy living room, office, 2 piece washroom and massive laundry room, with another walk out to the back yard. Two more good sized bedrooms are on the second floor, with a 4 piece bathroom. The basement is partially finished with a workshop and pantry. With above grade windows, there's tons of potential to expand the living space in the basement with a rec room, a fifth bedroom, and another 4 piece bathroom just waiting to be finished. The back yard has plenty of room to roam and play, along with a garden shed. With a park near by and on the school bus route, your kids will absolutely love it here. (id:61852)
Century 21 Millennium Inc.
2300 Olde Base Line Road
Caledon, Ontario
Stunning 3 Bedroom Raised Bungalow for Lease. Nestled on over 16 acres of serene, private land, this beautifully maintained home is bordered by the Credit River and the Bruce Trail. A true paradise for nature lovers. Enjoy the tranquility of the outdoors while being just a short walk to Inglewood Village and the Caledon Golf Course. A long private driveway offers over 20 car parking, and you're only minutes from Highway 10, providing quick access to nearby amenities. This is the perfect blend of privacy, convenience, and natural beauty. (id:61852)
Realty Executives Plus Ltd
54 Farnham Drive
Richmond Hill, Ontario
Unique Custom Built Designer House In Demand Bayview Hill Area. 3 Extra Large Bedrooms Converted from a 4 Bedrooms Plan, Library on main floor, Large Principle Rooms. 9' Ceiling On Main And Lower Level. South Facing Bright Warm Home in Neutral Decor, Windows In Every Rooms. Open Concept On Main Floor With High Ceiling and Huge Picture Window in Living Room, added Pot Lights and Ceiling Mouldings. Skylight And Windows above Opened Staircase. Upgraded Kitchen Cabinets with Pantry. Direct Entry from Garage to Main Floor Laundry. A Welcoming Enclosed Double Main Entrance Door to Opened and Spacious Hallway. Top Rated Bayview Secondary School Area. (id:61852)
Century 21 Heritage Group Ltd.
124 Corley Street
Kawartha Lakes, Ontario
Welcome to this beautifully maintained 3 bedroom, 3 washroom townhouse, located in a prime area of Lindsay, Ontario. This modern home is perfect for families or professionals seeking comfort and convenience. The spacious living room offers plenty of natural light, ideal for entertaining or relaxing with family. The fully equipped kitchen features stainless steel appliances, quartz countertops, and ample storage space. The primary bedroom includes a walk in closets and an ensuite washroom. The two additional bedrooms provide generous space for children, guests, or a home office. Close to schools, shopping centres, public transportation, parks, and major highways. Move in ready and situated in a high demand location, this home is an excellent opportunity. Schedule your private viewing today. (id:61852)
RE/MAX Experts
10375 Old Church Road
Caledon, Ontario
This is the kind of piece of land builders chase and collectors dream about. If legacy is what you're building... it starts right here. Introducing one of Palgrave's most exceptional opportunities-a rare 10-acre backyard south-facing lot perched high above the countryside, offering unobstructed views stretching all the way to the Toronto skyline and CN Tower. This remarkable parcel is cleared, gently sloping, and naturally designed for a walkout basement, allowing you to build a home that captures both sunlight and panoramic vistas from every level. Perfect for those envisioning a custom luxury estate, this property provides complete privacy while still being minutes from Caledon's finest schools, trails, golf courses, and equestrian facilities. Building Lots of this caliber-elevated, open, and with skyline views-are nearly impossible to find. Whether your dream is a modern architectural showpiece, a timeless stone manor, or a grand palatial residence, this land offers the perfect canvas. A once-in-a-generation property... for a once-in-a-lifetime home. (id:61852)
Royal LePage Premium One Realty
Upper - 98 Everingham Circle
Brampton, Ontario
Welcome to this beautifully designed and functional upper-level home offering 4 spacious bedrooms and 2.5 washrooms. The main floor features separate living, family, and dining rooms, complemented by a full-size kitchen and a private laundry room for your exclusive use. Enjoy a beautiful backyard, perfect for sunny summer relaxation and family enjoyment, with a separate side entrance leading directly to the yard for added convenience. Please note that the basement is rented separately. The lease includes 3 parking spaces - 2 on the driveway and 1 in the garage. This home is ideal for families seeking comfort, space, and a well-maintained property in a desirable neighbourhood. (id:61852)
RE/MAX Gold Realty Inc.
3914 Stardust Drive
Mississauga, Ontario
This Beautiful House Is Located In A Safe Family Friendly Neighbourhood Amazing Layout With Hardwood Floors. Separate Laundry. Very close to Schools, Bus Stop and Shopping areas. Close to Churchill Meadows Community Centre and Mattamy Sports Park. Sharing Utilities (Gas, Hydro & Water) 30%. 1 Driveway Parking. Non Smokers only (id:61852)
Right At Home Realty
22 Annabelle Drive
Toronto, Ontario
Welcome to Your Dream Home in the Heart of Etobicoke! This stunning, newly renovated, recently decorated two-storey home is perfect for large families seeking ample space or investors looking for an ideal rental opportunity both on the main floors and basement area. From the moment you step inside, you'll be greeted by a bright, welcoming atmosphere in a meticulously maintained and cared-for property. The main floor features gleaming laminate flooring throughout, elegant pot lights, and professionally painted walls. Step into the spacious and sun-filled living room, highlighted by a large picture window perfect for family gatherings and cozy evenings. The dining room, complete with a stylish light fixture, seamlessly connects to the living area, creating the perfect flow for entertaining. The modern kitchen boasts stainless steel appliances, brand-new quartz countertops and sleek cabinetry with gold accents. Enjoy casual meals in the bright breakfast area, which opens onto a private balcony overlooking mature trees - a serene spot for morning coffee or evening relaxation. Upstairs, you'll find four generous bedrooms, each featuring new laminate flooring, fresh paint, ample closet space, and large windows that fill each room with natural light. The finished basement offers incredible versatility featuring a spacious recreation room complete with a bar and cozy fireplace, perfect for entertaining family and friends. The basement also includes a dedicated dining area, a second full kitchen, a bedroom (basement has enough space to add an additional bedroom), making it ideal for added rental income potential. Step outside from the basement to a large, private backyard backing onto a tree-lined ravine providing peace, privacy, and the perfect setting for summer BBQs and gatherings.Located close to transit, shopping malls, schools, places of worship, and restaurants, this property truly has it all. (id:61852)
RE/MAX Rouge River Realty Ltd.
7095 Guelph Line
Milton, Ontario
Discover your dream property in Campbellville! Nestled in the picturesque Niagara Escarpment, this extraordinary property spans nearly 19 acres of untouched nature, offering an idyllic retreat for nature lovers. With the serene Limestone Creek meandering through the land, you'll be captivated by the towering trees, mature hardwood forest, and stunning vistas of Rattlesnake Point. The solid, sprawling bungalow provides a perfect canvas for your vision, whether you're looking to renovate or expand. The heart of the home features a spacious open kitchen that seamlessly connects to a large balcony, perfect for enjoying spectacular views of the rock face of Rattlesnake Point and the rapids and sounds of the rushing water of Limestone Creek an enchanting backdrop that soothes the soul. Fishing enthusiasts will appreciate the creek's seasonal visitors, including speckled trout, rainbow trout, and salmon. The property also boasts an attached lower-level shop with 200amp 3 phase electrical service, ideal for a home business or hobby space. Conveniently located just minutes from the amenities of Milton and Burlington, this property combines the best of country living with easy access to modern conveniences. Easy access to the 401, 407, and the QEW. Don't miss this rare opportunity to own a slice of paradise and embrace a lifestyle surrounded by nature's beauty! (id:61852)
Royal LePage/j & D Division
357 Mactier Drive
Vaughan, Ontario
Legal, newly renovated basement apartment in sought-after Kleinberg. Bright and freshly painted 2-bedroom unit featuring a modern 3-piece bathroom and functional open-concept layout. Both bedrooms include closets and egress windows. Private in-suite laundry and large separate storage area included. Ideal for a single professional or professional couple seeking a quiet, well-maintained residence. All utilities included for added convenience and value. Close to parks, transit, shops, and major routes. Move-in ready. (id:61852)
Pinnacle One Real Estate Inc.
