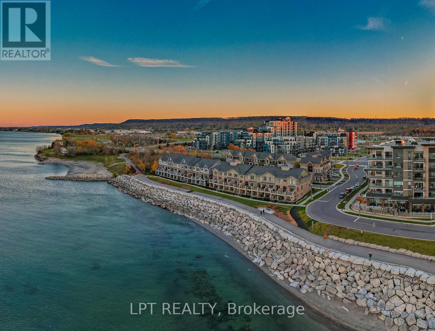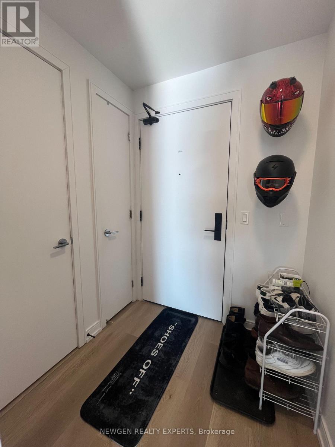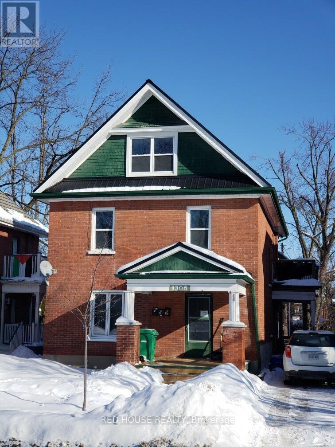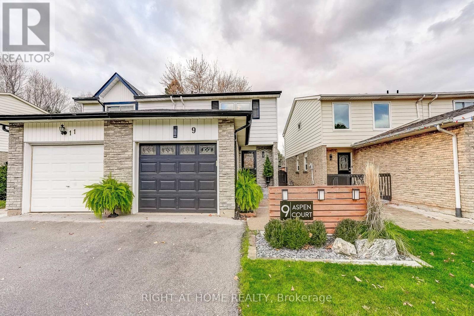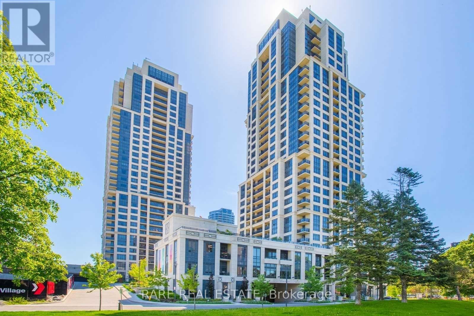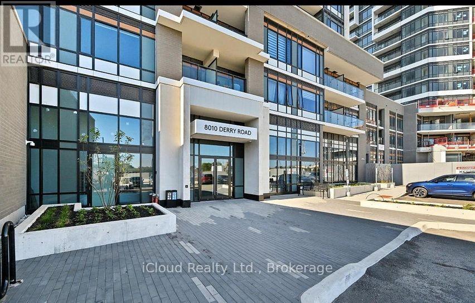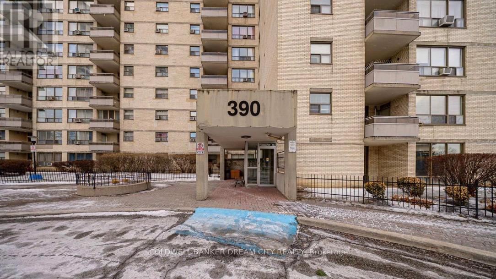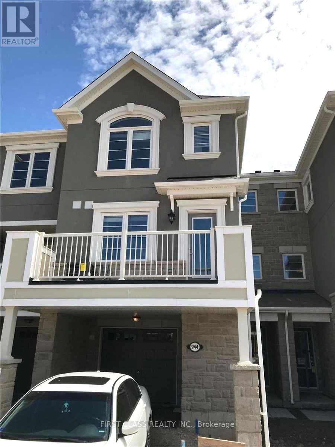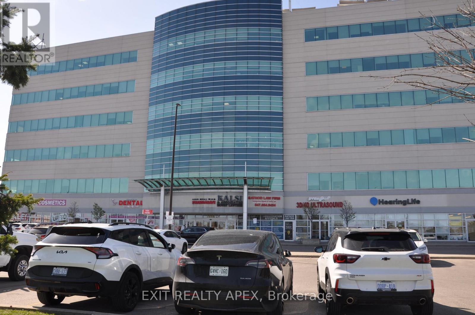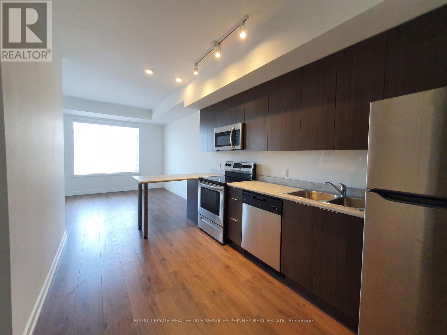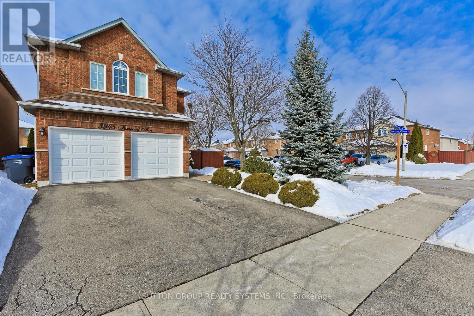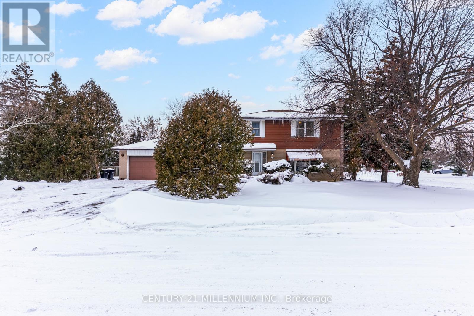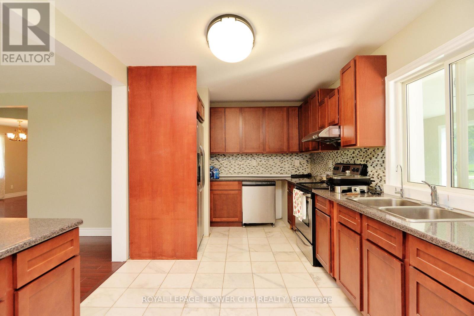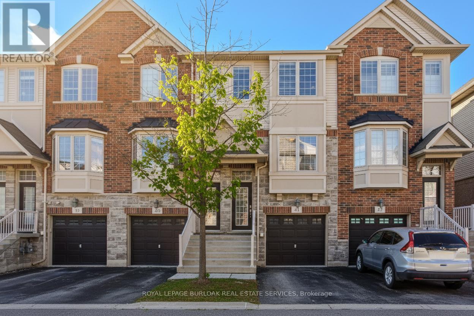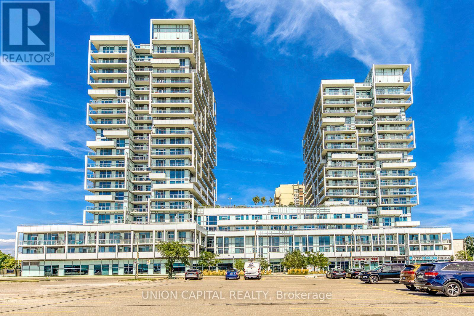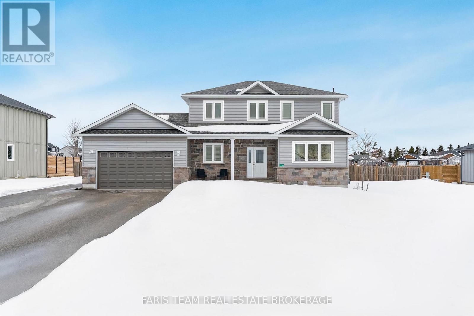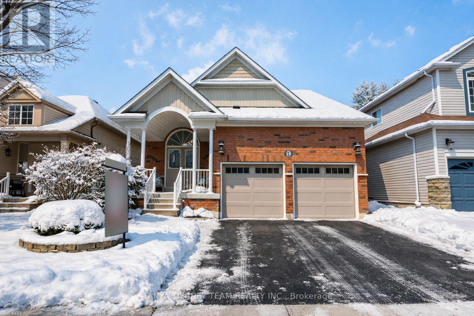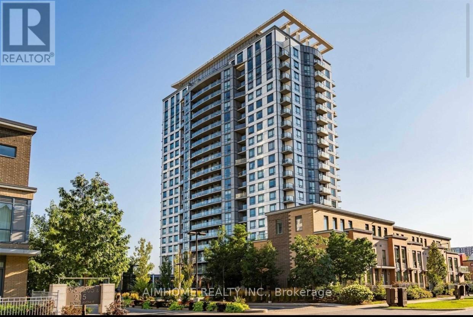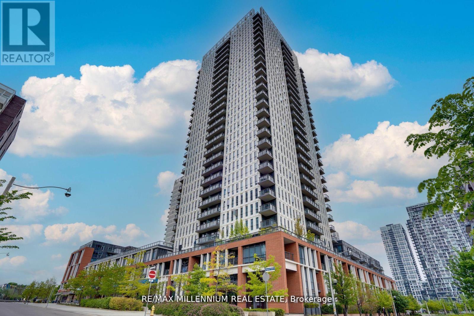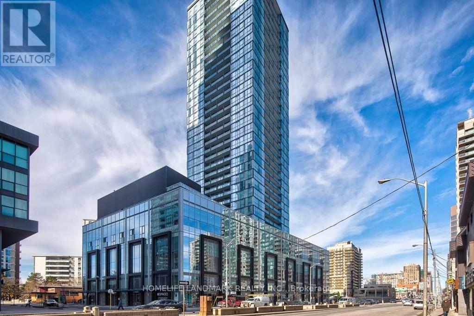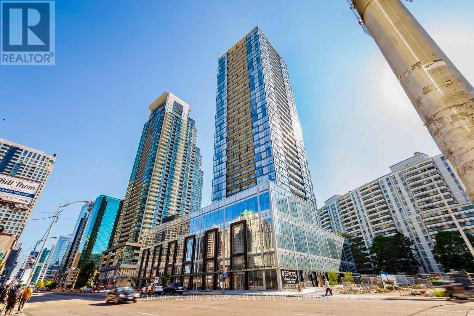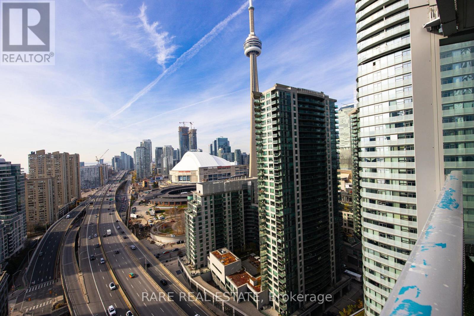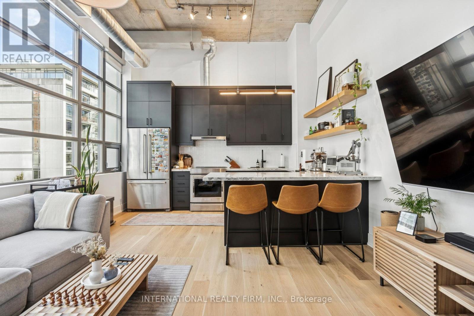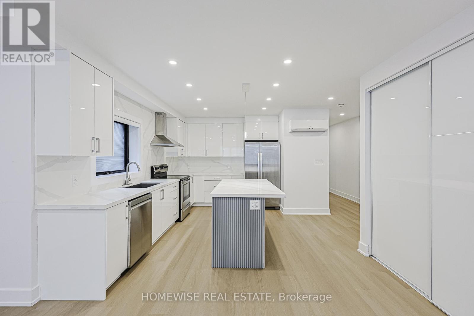16 Place Polonaise Drive
Grimsby, Ontario
Welcome to 16 Place Polonaise Drive, the pinnacle of lakeside living. One of the few freehold townhomes with no fees in this community, ideally located in Grimsby on the Lake. This luxurious home offers 3 bedrooms and 2.5 bathrooms, with over 1,700 sq. ft. of thoughtfully designed living space. The main floor features a spacious family room, perfect for entertaining, with a walkout deck to your fenced backyard. The professionally designed kitchen boasts a waterfall island, stainless steel appliances, quartz countertops and backsplash and a walkout to a balcony ideal for outdoor entertaining and BBQs on summer days. A large open-concept living room and hardwood stairs complete the main level. Upstairs, the bedroom level includes a primary suite with a walk-in closet and a 3-piece ensuite, along with two additional bedrooms and a convenient upper-level laundry. The basement offers excellent potential to be finished to suit your needs. This property has been upgraded with central vacuum, wainscoting, California shutters, and a smart home security system, offering added comfort, style and peace of mind. Enjoy an unmatched lifestyle with sunrise and sunset strolls along the lake, located directly along the waterfront trail with sandy beaches. Just steps away from a children's playground, downtown Grimsby on the Lake, boutique shops, cafés, five-star restaurants, and local VQA vineyards. Minutes from the QEW, close to the Bruce Trail, Costco, Superstore, and schools. (id:61852)
Lpt Realty
1501 - 1 Jarvis Street
Hamilton, Ontario
Stylish penthouse 1+1 bedroom, 2-washroom condo in Hamilton, including 1 parking space. This very functional layout features a sleek modern kitchen with high-end appliances, a spacious primary bedroom with an ensuite bathroom, and a large second room with a closet-perfect for a home office or guest room. Enjoy the vibrancy of Hamilton city living with shops and restaurants right at your doorstep. Conveniently located near Highway 403 and the QEW, steps to GO Stations, close to McMaster University, and much more. Building amenities include a fully equipped fitness center, yoga studio, resident lounge, and 24/7 security. (id:61852)
Newgen Realty Experts
1306 Monaghan Road
Peterborough, Ontario
Attention investors! Well maintained legal brick triplex located in the area of "The Avenues" in Peterborough. Building consists of 3 separate and spacious units, all with their own entrances. Each unit contains its own private kitchen and bathrooms. 3 separate water and hydro meters. New back staircase and new metal roof installed in 2025. (id:61852)
Red House Realty
9 Aspen Court
Hamilton, Ontario
Experience the finest of Waterdown just minutes from your doorstep. Delight in nearby restaurants, boutique shops, and cozy cafes, all within easy reach. This rare gem is tucked away on a quiet court, ensuring minimal traffic and serene surroundings. Situated in a prime east-end location, the commute is effortless: just minutes to Aldershot GO, Highway 403, QEW, and Highway 407. The lengthy driveway accommodates over two vehicles with ease. Additionally, the home features professionally installed gutter guards, reducing maintenance and protecting against water damage. Step inside to a freshly painted interior that welcomes you home. The living room and dining room boast brand new laminate flooring, adding warmth and modern style. All light fixtures and door handles throughout the home have been thoughtfully updated, enhancing both functionality and aesthetic appeal. The charming galley style eat-in kitchen boasts stainless steel appliances and rich maple cabinetry, seamlessly connecting to the dining room, ideal for entertaining guests. The living area opens to a fully fenced backyard with ample space for barbecues or sun soaked relaxation. Upstairs, the spacious primary bedroom is bathed in natural light from large windows and shares convenient access to a well-appointed 4-piece bathroom. Two generously sized secondary bedrooms complete the upper level. The lower level features a spacious recreation room complete with a built-in gas fireplace, creating an inviting ambiance ideal for cozy movie nights. Welcome home to a lifestyle where comfort, convenience, and charm converge. (id:61852)
Right At Home Realty
1705 - 6 Eva Road
Toronto, Ontario
Live in Style at West Village by Tridel! Step into this spacious & airy 837 sq. ft. 2-bedroom, 2-bath condo that perfectly blends comfort and modern design. Modern kitchen with granite countertops, stainless steel appliances & tons of storage Bright open-concept living & dining area - perfect for entertaining Split bedroom layout with walk-in closet & 4-pc ensuite in the primary suite Includes 1 parking spot & 1 locker. Enjoy State Of The Art Amenities: Movie Theatre, Indoor Swimming Pool, Gym Facilities, Whirlpool, Sauna, Party Room. All Existing Appliances: Fridge, Stove, Dishwasher, Washer & Dryer, All Window Coverings & Elf's Prime location near Hwy 401, 427, QEW, Sherway Gardens, transit, parks & more! This is your chance to live in one of Etobicoke's most sought-after communities. (id:61852)
Rare Real Estate
409 - 8010 Derry Road
Milton, Ontario
Stunning Condo at Milton's Connectt Condos, The apartment offers a large open and private Terrace with a beautiful view. This stylish unit features 1 bedroom plus a versatile den, 1 Full bathroom + Powder Room, perfect for a home office or additional Bedroom. Enjoy the convenience of a well-appointed bathroom and modern finishes throughout. This condo combines comfort and elegance in a prime location. Conveniently Located Just Minutes From Major Highways and the Milton Train Station. Within Walking Distance to a Variety of Restaurants, Cafes, and Dining Options. (id:61852)
Icloud Realty Ltd.
1115 - 390 Dixon Road
Toronto, Ontario
Welcome to this renovated and bright 3-bedroom condo with a spacious layout. The unit offers an open living and dining area, a galley-style kitchen, and convenient in-suite laundry. The primary bedroom includes a 2-piece ensuite. Enjoy city views from the private balcony. All utilities are included: heat, hydro, water, making it easy to move in and settle down. Public transit is right at your doorstep, with quick access to Highways 401, 409, and 427. (id:61852)
Coldwell Banker Dream City Realty
944 Balsam Court
Milton, Ontario
Beautiful and spacious 3-bedroom townhouse offering a warm and modern living space perfect for your family. The large kitchen seamlessly opens to the dining and family rooms, with a walkout to a lovely balcony overlooking the driveway. The upgraded kitchen features a centre island, pendant lighting, stylish backsplash, stainless steel fridge, stove, and dishwasher, plus modern dark espresso cabinetry. Enjoy the convenience of a washer and dryer located on the main floor. Additional highlights include solid wood stairs, a smart Wi-Fi thermostat, and elegant 2" faux wood shutters throughout. (id:61852)
First Class Realty Inc.
403 - 2250 Bovaird Drive E
Brampton, Ontario
One Fully Furnished Professional office in a state of the art building available for lease.Situated next to Brampton civic hospital. Spacious room with a Shared Kitchen and CommonBoardroom. Big and bright offices. Excellent Opportunity For Professional Business Owners,Accountants, Lawyer's, Real Estate Broker's, and Insurance Advisors. (id:61852)
Exit Realty Apex
325 - 3078 Sixth Line
Oakville, Ontario
Move In To A 2-Bedroom Townhome In Oakville! Enjoy Sun-Filled Open Concept Living And Dining Rooms Overlooking Greenspace. The Kitchen Boasts Stainless Steel Appliances And An Eat In Breakfast Bar. Sun-Drenched Bedrooms Are Complete With Closets And Window Coverings On The Second Floor Along With Full Bathroom And Laundry. Relax On A Rooftop Terrace And Enjoy Views Of The City. Walking Distance To Amenities And Kilometres Of Trails! (id:61852)
Royal LePage Real Estate Services Phinney Real Estate
3945 Foxwood Avenue
Mississauga, Ontario
Step into this beautifully maintained family home, offering modern upgrades and a truly move-in ready experience! Enjoy effortless summer entertaining in the spacious, low-maintenance backyard featuring a saltwater pool and artificial turf. Inside, you'll find brand new vinyl flooring throughout (2024) and a bright, open-concept living and dining area filled with natural light. The renovated kitchen (2024) boasts stainless steel appliances, new cabinetry, quartz countertops, a stylish backsplash, and a peninsula perfect for casual dining. The cozy family room includes a gas fireplace and patio doors with built-in blinds leading directly to the backyard oasis. Upstairs, the oversized primary bedroom features a walk-in closet and a luxurious 4-piece ensuite (2024) with a soaker tub and separate shower. Two additional bedrooms, another 4-piece bathroom, and a generous linen closet complete the second level. The fully finished open-concept basement offers endless possibilities. Complete with vinyl flooring (2024), an electric fireplace, and a bonus room with a closet, perfect for a home office, gym, or guest suite. Minutes from Highway 401, 407, and Lisgar GO Station. Close to top-rated schools, parks, shopping, and restaurants. (id:61852)
Sutton Group Realty Systems Inc.
2 Durham Crescent
Brampton, Ontario
2 Durham Crescent is ready and waiting for you! Situated on a private 120 foot corner lot, this large 4 bedroom is a rare model! Featuring a covered porch and entry and a main floor family room overlooking the front porch and a walk out to the private backyard with a 2 tier deck. This home features over 1,600 square feet PLUS the basement, original hardwood flooring throughout and an oversized double car garage with backyard access as well. The main floor boasts a spacious living room with a large picture window and is combined with the formal dining room. Upstairs presents 4 spacious bedrooms all have hardwood flooring, spacious closets and a five piece bathroom with recent updates. The extra large finished basement has great potential for an inlaw suite and offers you a wood burning fireplace (with new chimney 2024), a large laundry room and a 15x10 foot crawlspace below the family room (amazing extra storage or playroom!) This home is located in the heart of the D Section of Bramalea. With Dorset Dr Public School (English/French Immersion) just up the street and various other schools all within walking distance. GO Train station and hwy 407 are just 5 minutes up the road, and the Hospital 10 minutes north. YYZ Airport and highway 410/403 are 15 minutes away. All of which make living here an easier and more enjoyable way of life! (id:61852)
Century 21 Millennium Inc.
15790 Mississauga Road
Caledon, Ontario
DETACHED 4 BEDROOMS HOUSE WITH 3 FULL WASHROOMS ON A MORE THAN ONE ACRE LOT, NEAR BELFOUNTAIN ,BAD LANDS WITH PLENTY OF PARKINGS HUGE WOODEN DECK AT BACK SIDE , sunroom , fenced YARD .very private TO ENJOYS THE NATURE ,TRAILS MATURE TREES ETC. TESLA CHARGING PLUG. THIS IS A SUB-LEASE LISTING. (id:61852)
Royal LePage Flower City Realty
41 - 1401 Plains Road E
Burlington, Ontario
Welcome to a stylish and thoughtfully updated townhome offering 1,412 sq ft of total living space in an exceptional South Burlington lifestyle location. Perfectly suited for growing families, this home blends modern comfort with everyday convenience, just minutes from schools, transit, parks, the lake, and all the shops, dining, and amenities downtown has to offer. Set within a family-friendly community, it's a place where daily routines and weekend adventures effortlessly come together. Curb appeal is highlighted by a classic stone and brick façade, while the automatic garage with inside entry adds everyday ease. Inside, bright and airy living spaces are enhanced by 9' ceilings, hardwood flooring throughout the main level, and California shutters that add both style and function. The upgraded kitchen is a true standout, featuring luxurious finishes including Caesarstone countertops, a sleek tile backsplash, custom cabinetry, stainless steel appliances, a peninsula with breakfast bar seating, and a pantry for added storage. Open to the dining area, this space is ideal for busy mornings, family meals, and entertaining. The inviting living room offers a walkout to a wooden deck, creating a seamless flow for indoor-outdoor living. Upstairs, the primary bedroom is filled with natural light and includes a generous closet and a private 4-piece ensuite. An additional bedroom offers a large closet and ensuite privileges to the main 4-piece bath, providing flexibility for children, guests, or a home office. The fully finished lower level expands the home's versatility with a spacious rec room, convenient 2-piece bathroom, and a walkout to a rear concrete patio overlooking shared green space-perfect for relaxing or letting kids enjoy the outdoors. Move-in ready and thoughtfully designed, this townhome delivers comfort, functionality, and a connected lifestyle families will love. (id:61852)
Royal LePage Burloak Real Estate Services
205 - 65 Speers Road
Oakville, Ontario
Available Feb 1. Experience upscale urban living in this bright and spacious 2-bedroom corner suite on the 2nd floor of the North Tower at Rain Condos in Oakville. 790 SQFT Indoor+290 SQFT Huge L Balcony!! Featuring 9-ft smooth ceilings, floor-to-ceiling windows with pleasant open views, and a wrap-around balcony accessible from both bedrooms and the open-concept living area. The modern kitchen is equipped with stainless steel appliances, quartz countertops, and sleek cabinetry, while the bathroom showcases contemporary finishes. Enjoy resort-style amenities including an indoor pool, cedar dry sauna, fully equipped gym, library/games room, multipurpose room with kitchen, rooftop terrace with BBQ areas, concierge service, and guest suite. Ideally located close to downtown Oakville, the waterfront, GO Station, major highways, restaurants, and shopping. A perfect blend of comfort, luxury, and convenience. All Amenities Within Walking Distance. Students And Newcomers Welcome! (id:61852)
Union Capital Realty
12 Grace Crescent
Oro-Medonte, Ontario
Top 5 Reasons You Will Love This Home: 1) Established in one of Oro Medonte's most sought-after neighbourhoods, this home offers more than just curb appeal, it is part of a community where nature thrives, comfort surrounds, and connection grows, the kind of place where neighbours wave, trails call, and life feels a little more grounded 2) With over 100' of frontage and a deep, beautifully landscaped yard, the property feels like your own private retreat with gardens that bloom with care, an irrigation system that keeps everything lush, and an above-ground pool ready for summer memories 3) Generous interior layout including three bedrooms, a finished basement with a fourth bedroom and bonus space, thoughtful finishes throughout, premium tile, well-kept broadloom, a kitchen with function and flair, double oven, and an HRV system 4) Discover the gas fireplace in the living room and an electric fireplace in the primary bedroom adding warmth and ambiance, creating cozy corners for quiet evenings and morning coffee 5) This location is perfect for outdoor enthusiasts, with ski hills, trails, and golf courses just minutes away, plus quick access to Highway 11 for an easy drive to Barrie and Orillia. 1,833 above grade sq.ft. plus a finished basement. (id:61852)
Faris Team Real Estate Brokerage
16 Cody Avenue
Whitby, Ontario
Welcome to this stunning 3+1 bedroom Meadowcrest Model by Melody Homes! This all-brick family home offers a bright and inviting foyer with soaring 11-ft ceilings leading to the sun-filled formal living and dining rooms, both finished with gleaming hardwood floors including stairs with wrought iron spindles. The open-concept design continues into the updated (2024) kitchen, featuring a stylish custom backsplash, abundant counter and cabinet space, ceramic floors, and a generous breakfast area with walk-out to the fully fenced backyard-complete with lush gardens and a handy storage shed. The fully finished basement provides plenty of room to grow, showcasing large above-grade windows, pot lighting, a cozy gas fireplace, a 2-pc bath, games room with recently re-covered pool table, playroom, office with french doors, and ample storage space. Upstairs, the spacious primary retreat offers a spa-like 4-pc ensuite with soaker tub and his-and-hers closets. The updated main bath includes heated floors for added comfort. Pride of ownership is evident throughout! Ideally located steps from top-rated schools, parks, downtown Brooklin shops, and offering quick 407/412 access for easy commuting! (id:61852)
Tanya Tierney Team Realty Inc.
508 - 185 Bonis Avenue
Toronto, Ontario
Location, Location, Location. Located at the center of Agincourt Community. Steps to Go Train, TTC, Agincourt shopping center including Walmart, library etc. Updated kitchen granite countertop, cabinets, laminate. Enjoy the entertainment amenity including indoor pool, sauna, jacuzzi, gym etc. Furnished. Do not miss it ! (id:61852)
Aimhome Realty Inc.
414 - 55 Regent Park Boulevard
Toronto, Ontario
For Those Looking To Be In Downtown With Easy Access In And Out Of The City Surrounded by Comfort And Convenience! Checkout This Beautiful Open Concept Studio Unit With A Large Terrace Facing Unobstructed East Views! Bright Unit With Floor To Ceiling Windows. Loaded With Upgrades Including High Ceilings & Modern Finishes Throughout, Large Walk-in Laundry Room With Ample Storage, Modern Kitchen W/ Center Island And Stone Countertops, Sleek Modern Appliances, And Much More! Access To 5 Star Amenities And Parks. Short Walk To Street Car At Queen St. 2 Min Drive To DVP. Easy Access To Eaton Center, Ryerson University. Easy Access To The Downtown Core, And Much More! Luxurious Amenities: Basketball, Billiards, Gym, Yoga Studio, Steam Room, Party Rooms, Theater. (id:61852)
RE/MAX Millennium Real Estate
3203 - 5180 Yonge Street
Toronto, Ontario
Luxury Beacon Condo, 2 Bedroom & 2 Washrooms, Bright, Spacious, Functional Layout In The Heart Of North York. Laminate Flooring Throughtout, 9' Ceiling, Modern Open Concept Kitchen With Quartz Counter Top & B/I Appliances, Flr-To-Ceiling Large Window. Underground Access To Subway / Step To Grocery Stores, Restaurants, Banks, Library, Theatre & Parks. Amenities: Roof Top Garden, Gym, Party Room, Yoga Room, Theater, Spa/Steam. (id:61852)
Homelife Landmark Realty Inc.
1604 - 5180 Yonge Street
Toronto, Ontario
Direct underground access to the North York Centre subway. 9' ceiling, luxury beacon condo in the heart of North York. Sunny & spacious & practical layout one bedroom with walk-in closet. 24 hr concierge, outdoor terrace, gym, billiards, zen spa lounge, theater, gaming lounge. Steps to Metro, Loblaws, shops, library, restaurants & more! (id:61852)
Century 21 King's Quay Real Estate Inc.
2510 - 10 York Street
Toronto, Ontario
Skyline Sophistication Meets Waterfront Living - Your Dream Condo at Ten York Awaits! Step into this stunning 1-bedroom condo, thoughtfully designed for professionals who value style, sophistication, and effortless urban living. Experience panoramic views of Toronto's skyline and Lake Ontario and enjoy a space that seamlessly blends modern elegance with smart functionality. The sun-filled living area features floor-to-ceiling windows, bathing your home in natural light. Step out onto your private balcony as the perfect spot for morning coffee or evening cocktails with a view. Channel your inner chef in the gourmet kitchen, complete with sleek cabinetry, premium stainless steel appliances, and a flat cooktop. After a long day, unwind in your spa-inspired bathroom, featuring a glass-enclosed shower and stylish finishes. Enjoy the convenience of keyless entry and innovative building management technology. Ten York offers world-class amenities, including: A three-story fitness centre with a juice bar and KitchenMate food services. Outdoor pool and rooftop terrace 24/7 concierge service Theatre room, billiards lounge, dog wash and more! Located just steps from TTC, Union Station, the PATH, and Toronto's top restaurants, bars, and entertainment venues. (id:61852)
Rare Real Estate
303 - 637 Lake Shore Boulevard W
Toronto, Ontario
Step into a truly unique home at the iconic Tip Top Lofts. This fully renovated, light-filled suite stands apart with rare large windows that stretch the entire length of the unit - including a windowed bedroom, a feature seldom found in the hard loft portion of the building. With soaring 13 ft 2 in ceilings, the space feels bright, airy, and effortlessly stylish. The kitchen has been completely reimagined around a sleek peninsula island, perfect for casual dining or entertaining. Natural quartzite stone runs throughout the entire unit - in both the kitchen and bathroom - adding timeless beauty and durability. A built-in wine fridge, designer lighting, new flooring, and custom cabinetry elevate the home even further. The spa-inspired bathroom features heated floors, Kohler fixtures, quartzite counters, and striking Buster & Punch hardware. Custom 1928 Workbench doors in both the bathroom and bedroom pay homage to the building's heritage, while a custom bedroom feature wall and motorized blinds add comfort and sophistication. A generous mezzanine sits above the bathroom, offering endless versatility. A custom 1928 Workbench ladder system was also designed and installed to provide seamless access to the mezzanine and upper storage areas. Additional storage is thoughtfully integrated above the laundry closet and front foyer, alongside a custom front cabinet with added seating and shelving. This loft also includes a rare convenience: a parking spot already equipped for EV charging (Tesla Charger is excluded). Every detail has been considered in this top-to-bottom renovation, blending craftsmanship with functionality for a truly elevated loft lifestyle. A rare opportunity to own a beautifully redesigned, character-rich home in one of Toronto's most celebrated historic buildings. (id:61852)
International Realty Firm
999 Eglington Avenue W
Toronto, Ontario
Discover the perfect blend of luxury, comfort and convenience at 999 Eglinton Ave W, a well-appointed, newly renovated sought-after apartment featuring 2 spacious bedrooms and 2 modern bathrooms. Located in one of Toronto's most accessible neighbourhoods, this home offers unmatched urban living with everything you need just moments away. Close proximity to Green P parking lot. Minutes from Allen Rd and Hwy 401. Close to Yorkdale Shopping Centre. Steps from LRT and Subway stop at Allen Rd and Eglinton. (id:61852)
Homewise Real Estate
