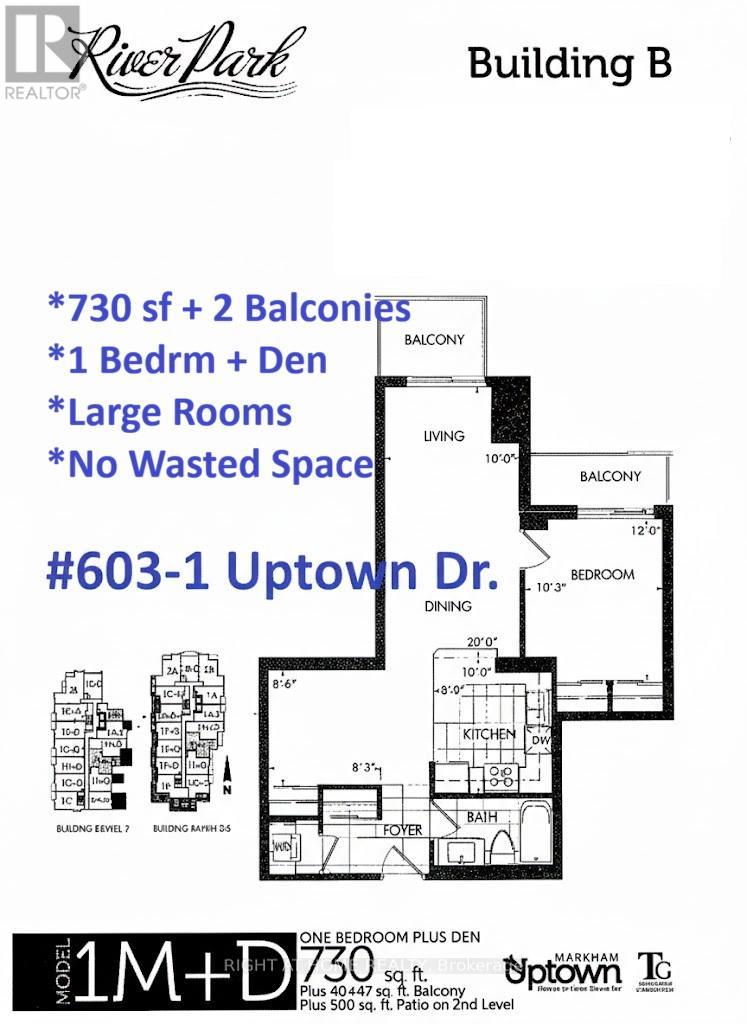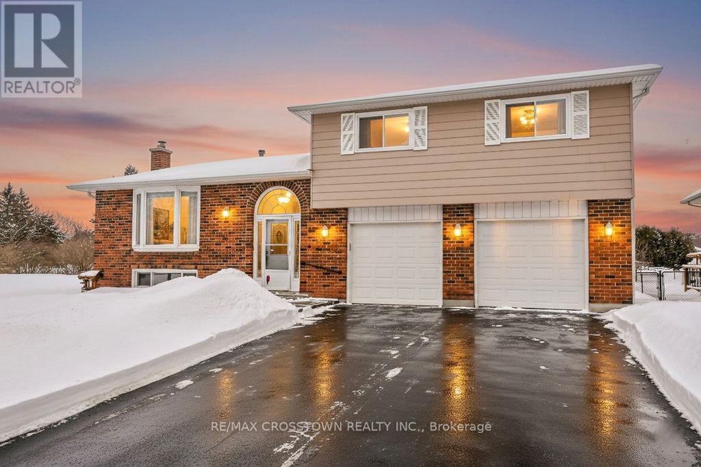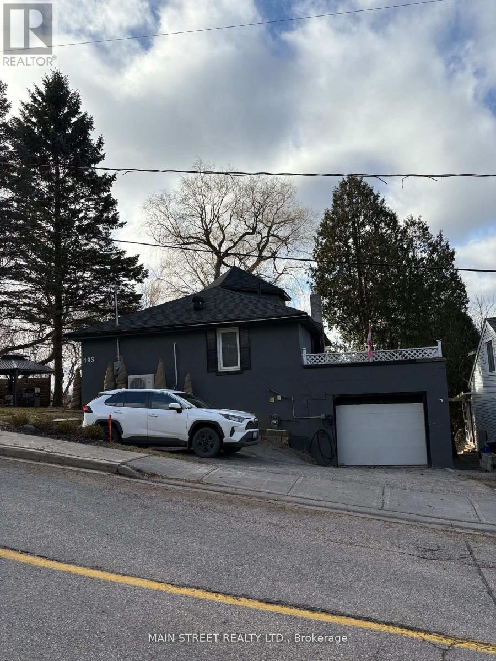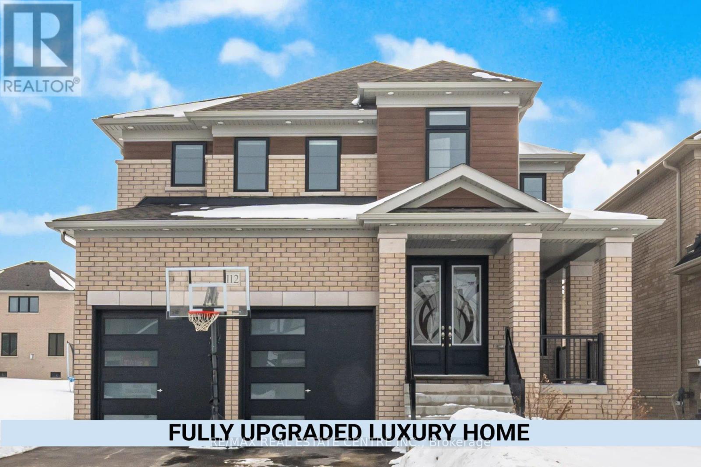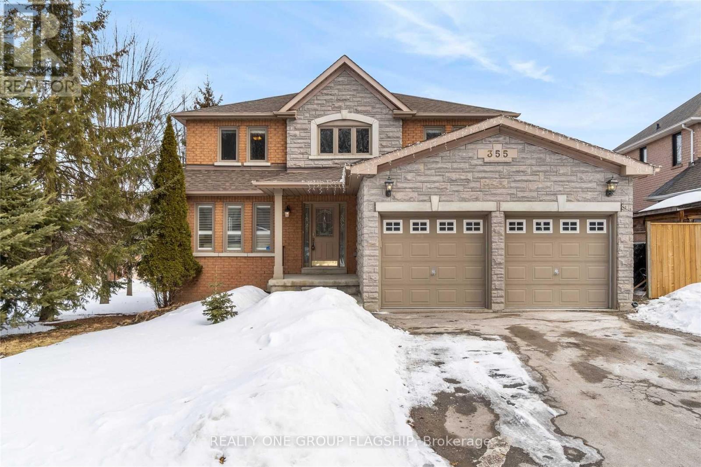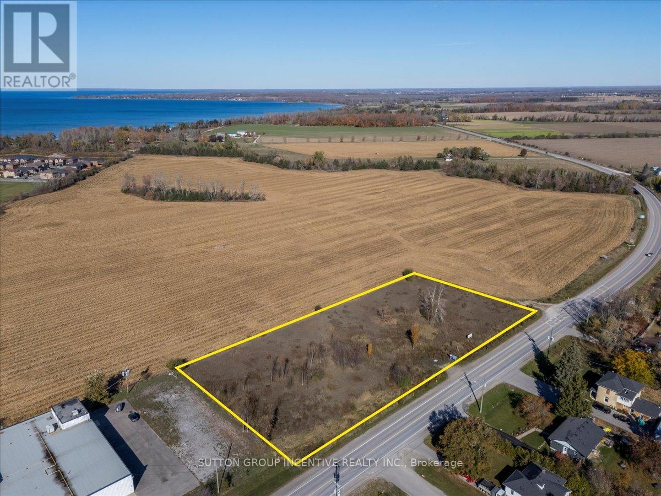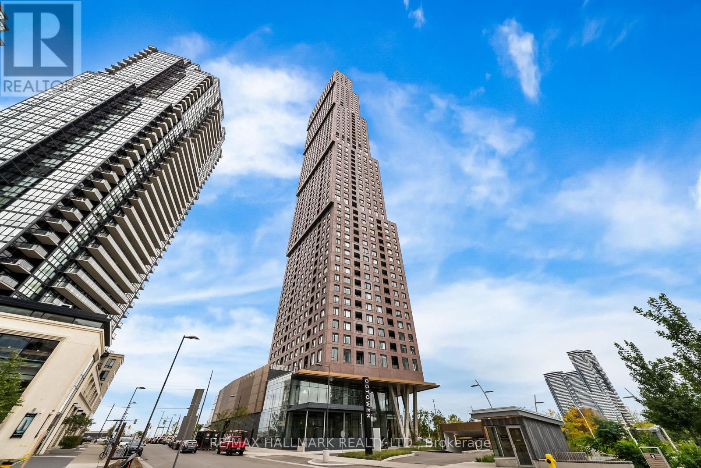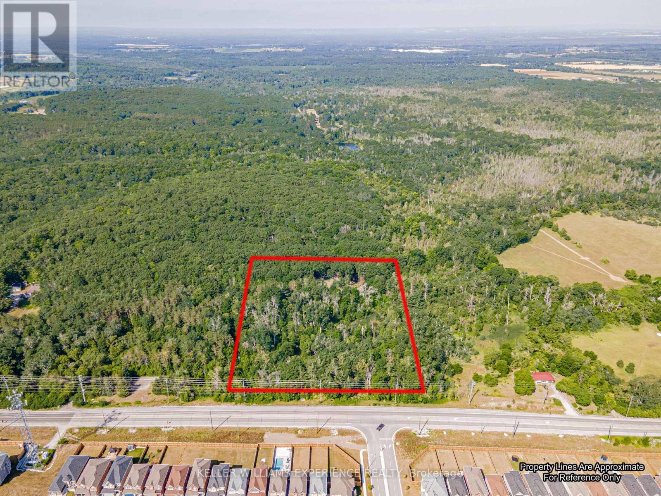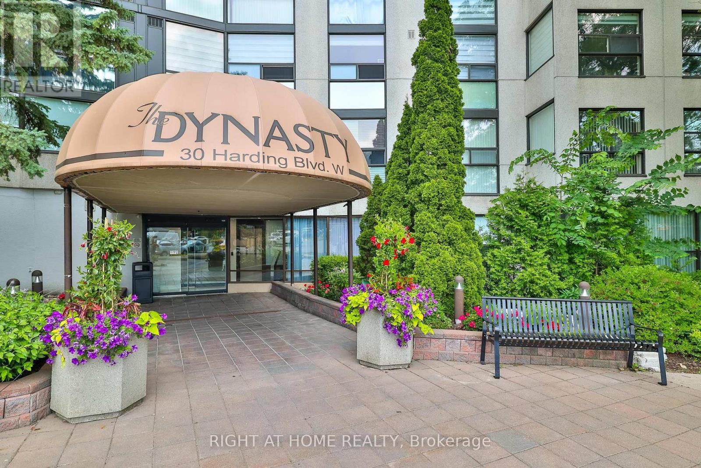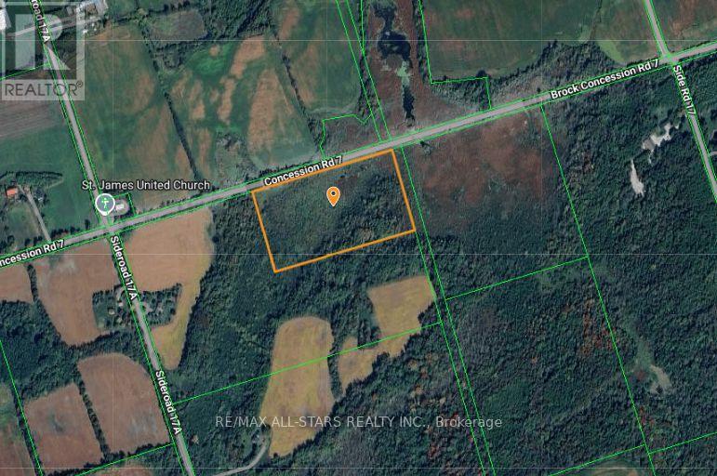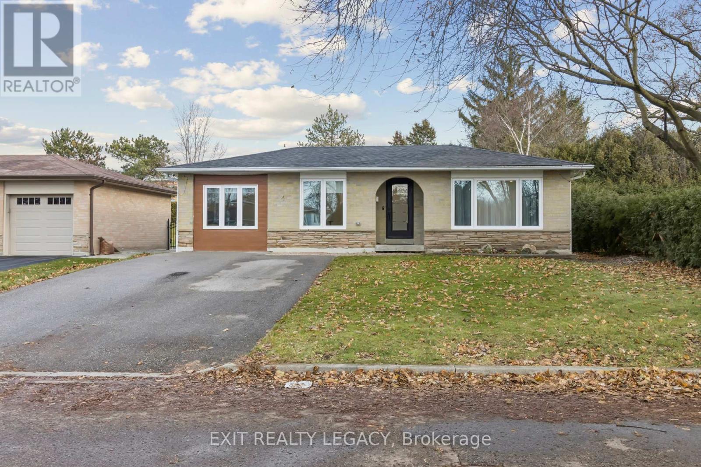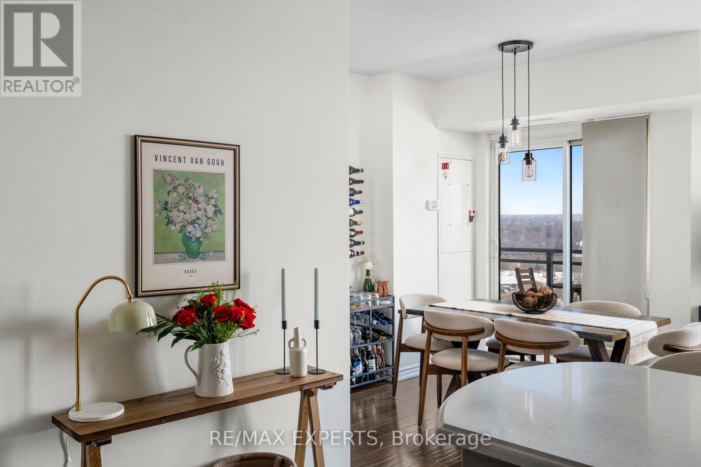603 - 1 Uptown Drive
Markham, Ontario
*Gorgeous X-Large 730 sf 1 Bedrm+ Den *Note Room Sizes! No Wasted Space *9-Ft Ceiling *Wood Flr T/O *Open-Concept Big Kitchen with Quartz Stone Counter, Wide & Deep Breakfast Bar/Island with Cabinets on Both Sides, Open Shelves, S/S Appliances, Lots of Storage for Gourmet Chefs & Snacks *Spacious Bedroom has His and Hers Closets & W/O to Balcony *Large Alcoved Den with Rare Double-Closet = Guest Rm/Office/Nursery *Spacious Combined Living/Dining Rm great for Entertaining Guests or Family Time, and W/O to Balcony to Enjoy Quiet Morning Coffee *24-Hr Concierge *Fab Facilities: Indoor Pool, Gym, Ping Pong/Billiard, Rooftop BBQ, Theatre, Party Rm...*Steps To Public Transit *Quick Access To Hways 407/404 *Across Street From Supermkt, Restaurants, Banks, Shops... Enjoy Convenient Living In The Heart Of Markham :-) *High-Ranked Schools & near York U *Perfect for Professionals, Young Families or Downsizers *Freshly Painted, Professionally Cleaned, New Light Fixtures *Move-In Ready! (id:61852)
Right At Home Realty
169 Oriole Drive
East Gwillimbury, Ontario
Welcome to this beautifully maintained side-split bungalow, perfectly situated on a stunning 0.6-acre private lot! Offering the ideal blend of comfort, space, and functionality, this home has been immaculately cared for and is move-in ready. FEATURES: Carpet-free main and upper level, primary bedroom with 3 pc ensuite, walkout from the kitchen to the deck, spacious lower level rec/family room with walkup to the garage from the laundry room. Currently, only a small portion of the property is fenced in, however, the property spans the entire corner lot! A fantastic opportunity to enjoy space, privacy, and comfort all in one property! (id:61852)
RE/MAX Crosstown Realty Inc.
493 College Street
Newmarket, Ontario
Great central location just steps to Downtown Fairy Lake, and short walk to Newmarket medical district and Davis Drive | Bright and nicely upgraded one bedroom 945 sqft suite with separate ground floor entrance and one parking | Huge backyard like a park with private fire-pit interlock patio for tenant use and backing on conservation | Sloping property allows for bright and well above grade windows in main bedroom overlooking the yard | Upgrades include quartz countertops in kitchen with breakfast bar, pot lights, and laminate flooring | Private and exclusive separate ensuite laundry room with built in cabinets | Fully upgraded main bathroom features walk-in shower with glass sliders, four drawer vanity with quartz counter tops, tile floor, full ventilation and above grade window | Ductless HVAC allows exclusive climate control for the tenant | Quiet and highly desirable setting | Tenant responsible for 40% of household hydro and gas (id:61852)
Main Street Realty Ltd.
112 Bluebird Boulevard
Adjala-Tosorontio, Ontario
Luxury living in prestigious Colgan starts the moment you walk through the grand double doors into this beautifully upgraded home. It features quartz countertops, rich hardwood floors, custom roll-up blinds, pot lights, and 9-foot ceilings on both levels. The bright, open layout includes a welcoming family room with a coffered ceiling and fireplace, flowing into a modern kitchen with a large island that's perfect for entertaining. Upstairs, you'll find two spacious primary bedrooms, including a stunning main suite with a spa-like 6-piece ensuite, upgraded bathrooms, and a modern stand-alone soaking tub, plus convenient second-floor laundry. An upgraded staircase leads to the basement with great future potential, and smart garage door openers add extra convenience-all just steps from Woodington Lake Golf Club. (id:61852)
RE/MAX Real Estate Centre Inc.
355 Carruthers Avenue
Newmarket, Ontario
Welcome To This Charming 4-bedroom Home, Ideally Situated In The Highly Sought-after Summerhill Estates Community! Featuring A Thoughtfully Designed Floor Plan, This Home Offers A Spacious, Renovated Family Kitchen With A Pantry, Quartz Countertops, Sleek White Cabinetry, A Cozy Breakfast Area, And A Walkout To A Private Deck. The Generous Primary Bedroom Boasts A 4-piece Ensuite For Added Comfort. Conveniently Located Just Steps From Top-rated Schools, Public Transit, Scenic Nature Trails, Shopping, Parks, And A Variety Of Amenities. Don't Miss Out On This Fantastic Opportunity. (id:61852)
Realty One Group Flagship
0 Mara Road
Brock, Ontario
IMPROVE PRICE! A rare 2.05 acre infill parcel in Beaverton (Township of Brock, Durham Region) positioned for multi-residential development or a strategic land-bank hold. Beaverton is the Region's northern lakeside community on Lake Simcoe with a traditional downtown, an approved waterfront plan focused on activation and connectivity, and a clear policy framework guiding compact growth in its urban area. Developers and land bankers gain scale, frontage, and flexibility on a site that fits the township's small-scale, low-rise character while meeting regional housing targets. This is an excellent opportunity to own & develop in the heart of Beaverton minutes from the shores of beautiful Lake Simcoe, surrounded by new development and residential. Land is zoned "D" for Residential "Development", which currently allows for Single Family Residential, but within the Official Plan, could mean a future possible rezoning opportunity to allow for 28 freehold town homes or 80 unit mid-rise condo (or rental) development (based on allowable density). Property boasts 445' feet of frontage on Mara Road and located close to everything the quaint town of Beaverton has to offer, including grocery, dining, waterfront, arena and town harbour. Beer Store and Home Building Centre just meters from the property line. Land is flat and relatively clear making a quick start project. Easy commuting, located just a short drive from Highway 12, a direct route to the GTA. Please see concept drawings and further information related to this opportunity within brochure link. (Municipal address may change upon site plan approval). Listed at $1.745M, the property is immediately available and priced to move. (id:61852)
Sutton Group Incentive Realty Inc.
2302 - 2920 Highway 7
Vaughan, Ontario
Sun-drenched with unobstructed, this 2-bedroom, 2-bath corner suite, with parking, is the opportunity you've been waiting for! Welcome to suite 2302, where contemporary style meets smart, functional design. The open-concept living and dining area offers a flexible layout with a spacious setting for relaxing or entertaining. The sleek, modern kitchen boasts full-height cabinetry (extra storage!), upgraded stone countertops with a designer edge, and integrated stainless steel appliances. The bright and airy layout is enhanced by wide-plank laminate flooring throughout, creating a warm and cohesive feel from room to room. Step outside to a west-facing balcony and take in clear and soaring views, perfect for enjoying your morning coffee or winding down in the evening. The primary bedroom features both north and west-facing windows for maximum natural light, along with a walk-in closet and a private 3-piece ensuite. The second bedroom is spacious with large windows and a double closet. A stylish 4-piece main bathroom with a deep soaker tub and vanity storage. Residents enjoy an impressive range of amenities, including a 24-hour concierge, a fully equipped fitness centre, yoga studio, party and media rooms, a library, rooftop terrace, pet spa, and more. Situated just steps from the VMC Subway Station, with quick access to Highways 400 and 407, Vaughan Mills, and surrounded by shops, restaurants, parks, and entertainment, this is urban living at its most convenient. (id:61852)
RE/MAX Hallmark Realty Ltd.
8294 County 27 Road
Essa, Ontario
A rare opportunity to own over 4 acres of picturesque land boardering Essa and Barrie's South End. Tucked away among gently rolling hills and a beautiful mix of mature trees, this serene property features a tranquil spring-fed pond and two cleared areas, offering multiple possibilities for building, recreation, or future landscaping. Whether you're looking to build your forever home, start a hobby farm, or launch a unique business venture, the zoning permits a wide range of uses - including veterinary clinic with kennels, market garden, bed & breakfast, conservation use, and more. There is a shared deeded driveway to access property. Enjoy peaceful country living without sacrificing convenience - just a short drive to Barrie's shopping, dining, schools, and essential services. Please Note: Property viewings must be arranged through your real estate agent. The owner will be present for all showings. The NVCA (Nottawasaga Valley Conservation Authority) does not control or regulate any portion of this land. (id:61852)
Keller Williams Experience Realty
802 - 30 Harding Boulevard W
Richmond Hill, Ontario
Tastefully Renovated (Recent) Stunning 1345 sqft, 2+1 Condo in the heart of Richmond Hill. The Floor to Ceiling Windows flood the space with Abundant natural light, enhancing the open and airy ambiance. Top rated renovation with Upgraded Granite Kitchen with Lovely Clear East View with a gorgeous panoramic view of Richmond Hill. Perfect for retirees, this resort style complex offers an array of amenities (Indoor Pool. Sauna, Gym, Squash, Party rooms). perfectly situated in North Richvale, the suburb calmness while offering all the city offers being close to Yonge St.(Groceries, Schools. Parks, Highways. Community Centre, Hospital and Public Library and so much more. Walk to Yonge St, Public Library, Mill Pond, Hospital, Art Centre Hillcrest Mall, Theatre, Mt. Pleasant Park and much more. Mt. Pleasant Park with new Tennis and Playgrounds. Few Steps to Yonge St and Viva Express Bus. 24 Hr Security Gate. Recently Renovated Lobby and Amenities. (id:61852)
Right At Home Realty
0 Concession Road 7
Brock, Ontario
Excellent opportunity to own 12 +/- acres of paradise! Property is located just west of Highway 12, north of Sunderland. Lots of frontage along Concession 7 road. Perfect land for the outdoor and nature enthusiast! Small watercourse runs through the property. Close commute to the towns of Lindsay and Uxbridge. Short distance to Lake Simcoe. **EXTRAS** Property is under Lake Simcoe Conservation Authority jurisdiction. (id:61852)
RE/MAX All-Stars Realty Inc.
4 Oak Court
Aurora, Ontario
Welcome to 4 OAk Crt. This beautifully renovated open-concept bungalow located on a quiet court in Aurora Village. This home features large windows throughout for maximum natural light. The main floor includes 3 bedrooms and 2 bathrooms. The kitchen is equipped with a large quartz island, a custom pantry, and stainless steel appliances. The interior transitions to the outdoors via multiple entertainment decks. The backyard includes, a 6-seater hot tub, decks for sitting space and a fire pit. The property also features a fully finished basement providing additional living space. Much of the furniture can stay. Central location with easy access to local amenities. (id:61852)
Exit Realty Legacy
1207 - 7730 Kipling Avenue
Vaughan, Ontario
This Is More Than A Condo, It's Your Next Place To Call Home. Welcome To Penthouse Living In The Heart Of Woodbridge! This Beautifully Maintained 1 Bedroom, 1 Bathroom Suite Offers 635 Square Feet Of Bright, *Functional* Living Space With Stunning East-Facing Views (Overlooking Nature, City and Views of CN Tower) And An Abundance Of Natural Light All Day Long. Located On The Top Floor Of A Quiet Building With A True Community Feel. Enjoy Social Amenities Like Bingo Nights And Friendly Neighbours That Make This Building Feel Like Home.This Warm And Inviting Suite Features Brand New FULL SIZE Appliances (2025/2026) (Unlike Many Newer Condos), Upgraded Hardware Throughout, And Brand New Light Fixtures (2025) That Add A Modern Touch. The Thoughtful Layout Maximizes Every Inch Of Space, Creating A Cozy Yet Open Atmosphere Perfect For Comfortable Everyday Living. A RARE And $$VALUABLE$$ Bonus - TWO Parking Spots! Keep Both Or Rent One Out To Help Offset Maintenance Fees. In Addition, You'll Love The Massive Storage Locker$$$ Conveniently Attached To Your Parking Space - Large Enough To Feel Like Your Own Private Cantina, Offering Incredible Storage Capacity.Maintenance Fees Include All Utilities Except Hydro, Cable, And Internet - Making Budgeting Simple And Stress-Free.Unbeatable Price In An Amazing Location! Close To Major Highways, Grocery Stores, Schools, Transit, And All Amenities - Truly In The Heart Of Woodbridge. Ideal For Downsizers Or First-Time Buyers Looking To Stay Close To Family And Enjoy A Welcoming Community Environment. (id:61852)
RE/MAX Experts
