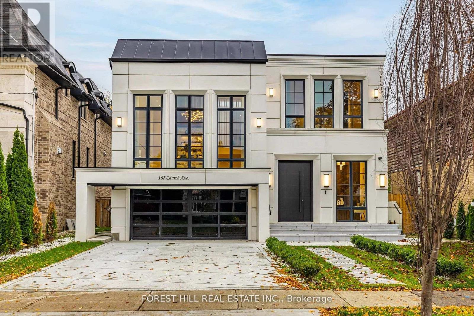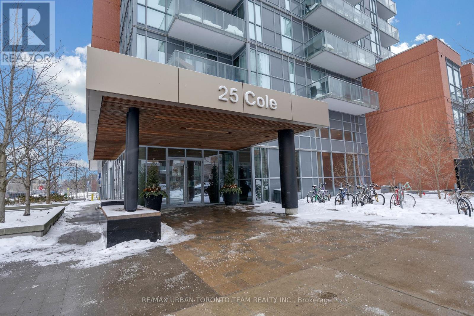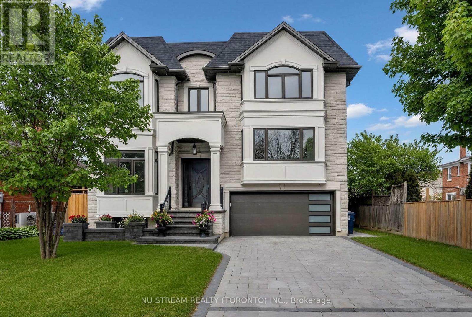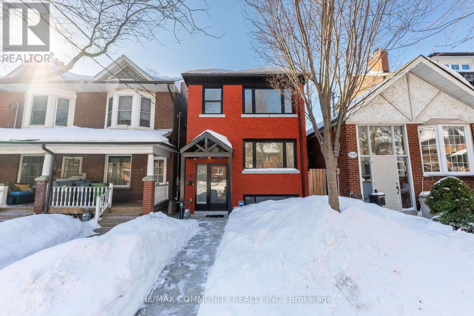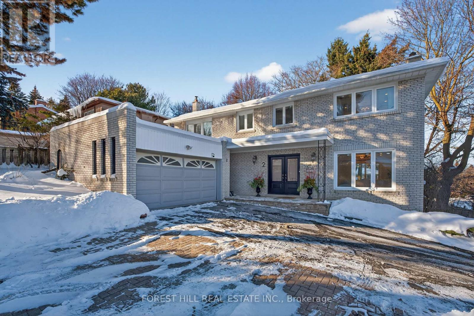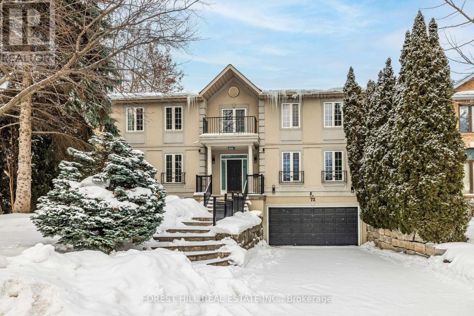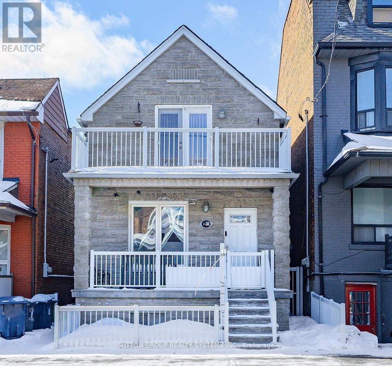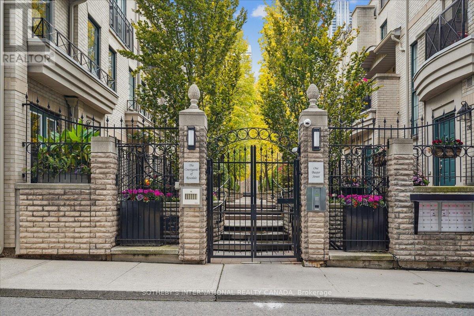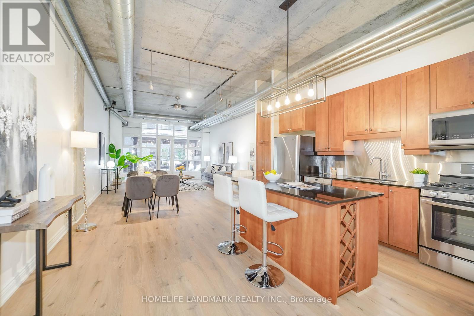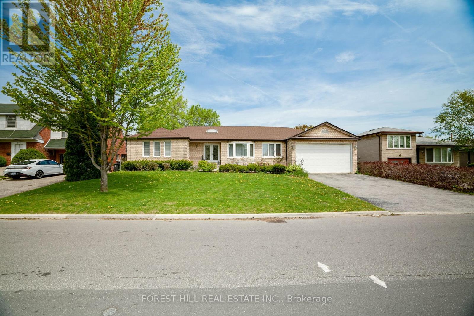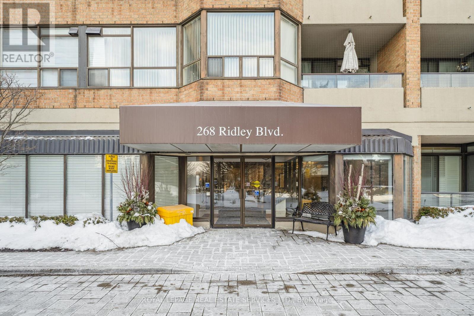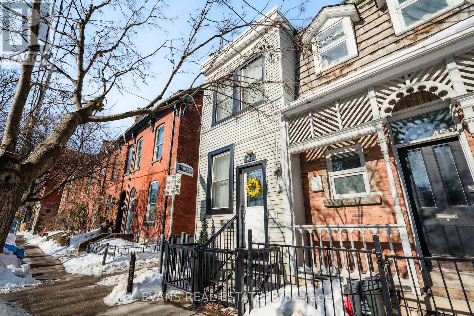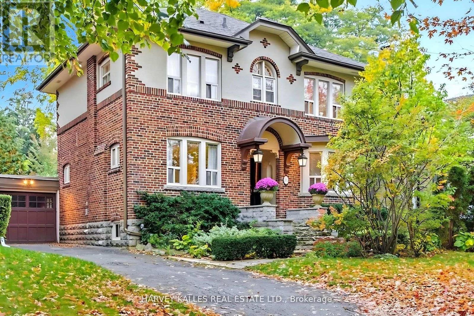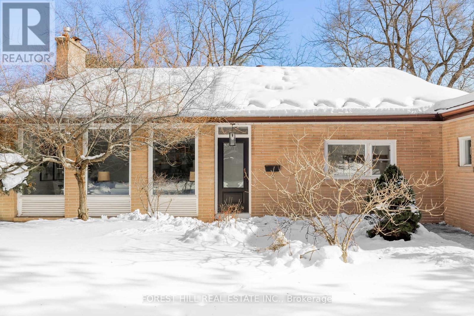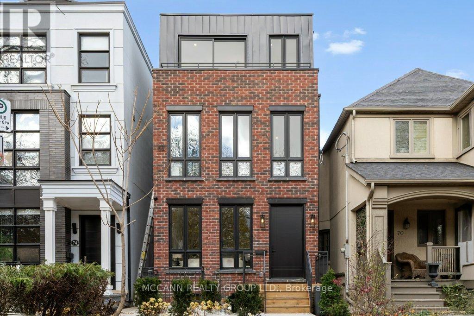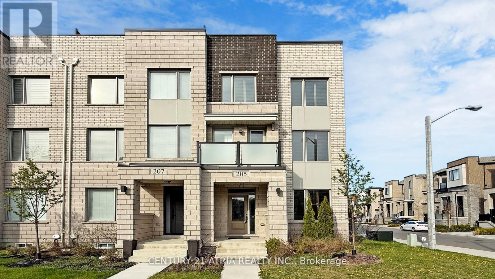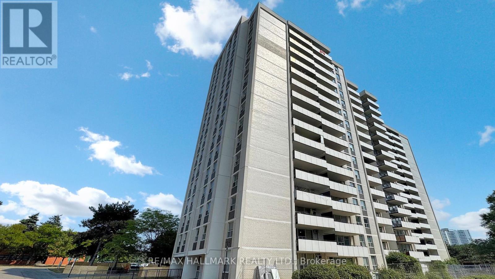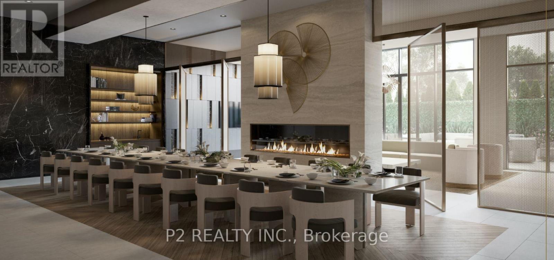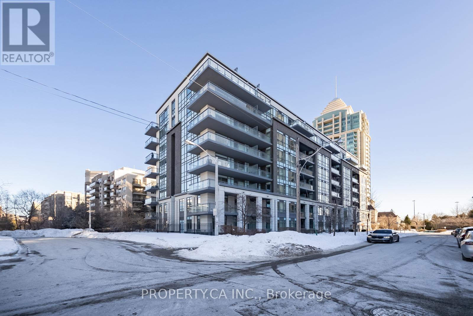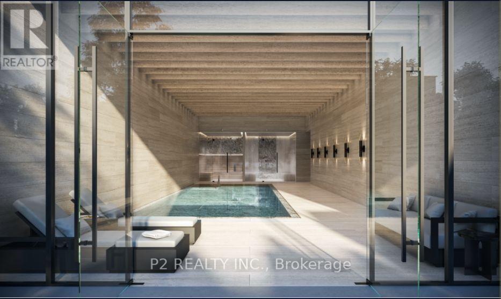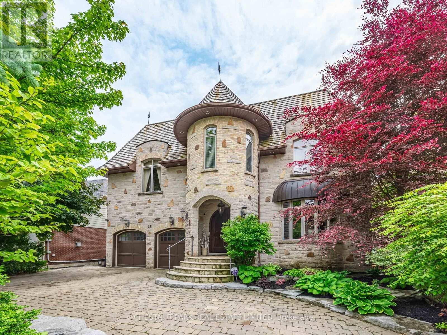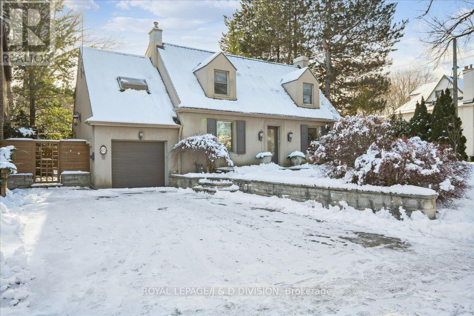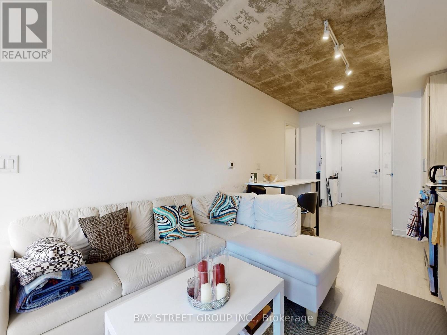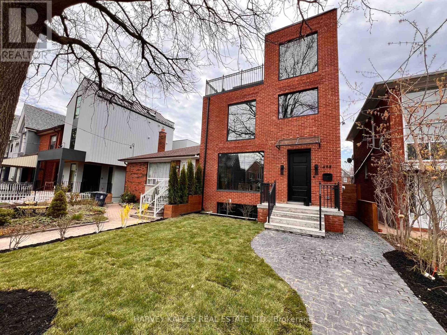167 Church Avenue
Toronto, Ontario
**Top-Ranked School---Earl Haig SS***ONE OF A KIND-----LUXURIOUS CUSTOM-BUILT-----A remarkable home------**Absolutely Breathtaking----UNIQUE----Unparalleled quality, meticulously-designed expansive all built-ins thru-out (every details has been meticulously curated) and snow-melt driveway, and a resort-style backyard with luxurious heated swimming pool, hot tub and professionally designed landscaping and 2FURANCES/2CACS & 2LAUNDRY RMS(2nd floor/basement) & more!!**4019 sq.ft(1st/2nd floors) Living spaces +Prof. finished w/out basement---Features ELEGANT & RICH walmut-accented/a grand foyer w/custom closets & panelling. The main floor office provides a refined retreat, and the main floor offers spaciously-designed, open concept family room/dining rooms for perfect, this home's elegant-posture & airy atmosphere. The dream gourmet kitchen offers a top-of-the-line appliance(SUBZERO & WOLF & MIELE BRAND), stunning two tier centre islands with breakfast bar & pot filler, and open view thru floor-to-ceiling windows and allowing abundant natural sun light. Upper level, providing stunning "living room area" w/13ft ceiling, perfect for entertaining and family gathering, and soaring ceilings draw your eye upward. The primary suite elevates daily life, featuring a lavish ensuite, an open balcony for fresh-air and private time with south exposure, overlooking tranquil swimming pool during a summer time. The lower level features an open concept, heated floor recreation room with a large wet bar, spacious bedroom**Convenient Location To EARL HAIG SS & Shoppings /Subway & Parks,Community Centre & More!!! **EXTRAS** *Paneled Fridge,B/I Gas Cooktop,S/S B/I Microwave,S/S B/I Ovena&Dishwasher,Wine Fridge,Pocket doors(kitchen)2Full Laund Rms(2Sets Of Washers/Dryers),B/I Cooktop(Bsmt),Gas Fireplace,,Cvac,B/I Speaker(3Cont-Zones,2Furnances/2Cacs,HEATED Flr (id:61852)
Forest Hill Real Estate Inc.
816 - 25 Cole Street
Toronto, Ontario
Bright, stylish, and efficiently designed, this large bachelor suite offers modern living with no wasted space. Featuring 9-foot ceilings, rich wood flooring, and a bright open-concept layout, the unit feels airy and welcoming throughout. Floor-to-ceiling windows provide sunny east-facing light, while a full-size private balcony extends the living space outdoors. The modern kitchen is equipped with full-sized stainless-steel appliances-a rare find in studio living-along with ensuite laundry and a sleek 4-piece bathroom.Residents enjoy excellent building amenities, including a 24-hour security concierge, well-equipped gym, recreation and party rooms, guest suites, visitor parking, and a rooftop garden with BBQs. Ideally located in Regent Park, just steps to parks, community centres, cafés, and shopping. With approximately 10 minutes by TTC to the downtown core and quick access to the DVP and Gardiner Expressway, this home offers the perfect balance of comfort, convenience, and connectivity. (id:61852)
RE/MAX Urban Toronto Team Realty Inc.
108 Abitibi Avenue
Toronto, Ontario
Welcome to a Masterpiece of Modern Luxury - Never Lived In. Nestled in the heart of the prestigious Newtonbrook East, this brand-new, professionally designed custom estate offers over 6,000 sq. ft. of total living space (4,000+ above grade) on a premium 50x122 ft lot.From the moment you enter the grand foyer, you are captivated by soaring 12-foot ceilings and a dramatic open-concept layout defined by clean lines and floor-to-ceiling windows. The interior is a study in elegance, featuring bespoke waffle ceilings in the family room, designer pot lights throughout, and a stunning luxury glass wine closet that serves as a centerpiece for the formal living area.The gourmet main kitchen is a Chef's Dream, equipped with elite high-end appliances, complemented by a secondary prep kitchen and a third kitchen in the lower level. Bathed in natural light from dual oversized skylights, the home offers five massive bedrooms above grade, each serving as a private sanctuary. The walk-up lower level is an entertainer's paradise or a perfect multi-generational retreat, boasting radiant floor heating, soaring ceilings, and two additional bedrooms ideal for a nanny or in-law suite. Step outside to a quiet, serene neighborhood just moments from the vibrant Yonge & Steeles corridor, top-tier schools, and luxury amenities. Built with the highest-quality materials and unparalleled attention to detail, this brand new home offers the rare opportunity to be the first to experience the ultimate blend of luxury, comfort, and convenience. (id:61852)
Nu Stream Realty (Toronto) Inc.
340 Albany Avenue
Toronto, Ontario
Newly Renovated Detached Brick Home In The Highly Sought After Casa Loma Neighbourhood, Offering Rear Laneway Parking And Situated In A Beautiful, Family Friendly Community With Every Amenity Nearby, Including Casa Loma, George Brown College, Subway Access, Bathurst Bus Routes, Trendy Dupont Street, Summerhill Market, Ravines, Parks, Playgrounds, Shops, And Top-Rated Schools. This Home Features A Completely Renovated Interior With Upgraded Interior Plumbing, New Flooring, New Air Conditioning, New Furnace, Updated 2 Inch Water Connections, A New Water Heater, Updated Electrical, And An Upgraded 200 Amp Electrical Panel. An Approved Permit For A Two Storey Laneway Home Is Included, Providing Exceptional Future Development Potential. (id:61852)
RE/MAX Community Realty Inc.
2 Fleming Drive
Toronto, Ontario
**Welcome to 2 Fleming Drive, Discover a lovingly-cared family home, 4 +2 bedrooms and 4 washrooms, approximately 2500 sq,ft + a fully finished walk-out basement(potential rental income $$$ opportunity) in desirable--family-oriented Bayview Wood neighbourhood ----- Great schools ---- A.Y Jackson Secondary School, Zion Heights Middle School and Steelesview Public School -- A welcoming front porch with a double main entrance(New $$$, 2025) and double-car garage with a grand frontage measuring, 66 ft, and a privately fenced backyard. A spacious foyer & Step into the sun-filled open concept living and dining area with a electric fireplace, and an oversized picture window and an easy access to a balcony overlooking private backyard. a family-sized and eat-in kitchen offers cozy and warm, perfect for the family-gathering, and a private family room overlooks a private backyard. Upstairs, Offering 4 bedrooms, a primary bedroom suite provides its own ensuite bath, a walk-in closet. Additional bedrooms offer all large-principal room sizes, and own closets. The finished basement features an oversized rec room with a wood burning fireplace, and a full walk-out to a private backyard. Two additional bedrooms offers extra living space for the family or senior member or guest(or potential rental income opportunity). Convenient location ------- Top-rated schools : public schools, French Immersion and Catholic schools, and CMCC Chiropractic college Steps to TTC, ravine, trails, parks and Close to Go train, Cummer shopping centre, restaurants, bank and more!! (id:61852)
Forest Hill Real Estate Inc.
72 Aldershot Crescent
Toronto, Ontario
Situated in the prestigious St. Andrews neighborhood, this exceptional home offers nearly 5,000 sq. ft. of refined living space, a 4-car tandem garage, and 4 additional in the driveway. Designed across three finished levels, Offering 5 bedrooms, combining elegance with everyday comfort.sun-filled interiors showcase hardwood flooring, soaring ceilings, oversized windows, crown molding, and professional skylights. Formal living and dining rooms provide an ideal setting for entertaining, while the thoughtfully designed layout ensures excellent flow throughout the home. The chef-inspired kitchen is equipped with high-end appliances (WOLF & SUB-ZERO), custom cabinetry, and a spacious island, opening to a breakfast area with walkout to a garden deck and spa pool. The primary suite offers a private retreat with a luxurious 5 piece ensuite(Newly Renovated), including double vanity, custom cabinetry, and glass shower. 2 additional second-floor bedrooms feature semi-ensuite access and large windows. All bathrooms are upgraded with WOODBRIDGE 5-star smart toilets. Finished Basement includes 1,044 sq. ft. of self-contained space with a separate entrance, featuring a recreation and media room with built-in speakers, a 10-foot ceiling exercise room, Rough in sauna, and a 3 piece bath. The professionally landscaped backyard is a private oasis, complete with sprinkler system, SWIMLIFE Jacuzzi spa pool, cabana, covered patio with adjustable aluminum canopy, and built-in BBQ-perfect for entertaining or relaxing in style*****Highly-Coveted School Zoning:Owen Ps/St Andrew's Jr/York Mills CI--Close To Top-Rated Private School (id:61852)
Forest Hill Real Estate Inc.
1180 Ossington Avenue
Toronto, Ontario
Welcome to 1180 Ossington Ave, a well-maintained home offering a functional and versatile layout ideal for families or extended living. The main floor features a bright, open-concept design that seamlessly connects the kitchen, dining, and living areas, creating an ideal space for everyday living and entertaining. The updated kitchen showcases sleek cabinetry, quartz countertops, ample storage, and a large island with breakfast seating, complemented by modern finishes and recessed lighting. Also on the main floor is a spacious bedroom with laminate flooring and a generous closet, along with a 4-piece bathroom. The lower level is thoughtfully designed with a separate rear entrance, making it perfect for in-law or guest accommodations, and includes a bedroom with ceramic flooring and a large closet, a 3-piece bathroom, a laundry room and a cold room. Outside, the property offers a two-car garage, as well as a newly installed fence. A solid, move-in-ready property offering comfort, flexibility, and excellent value (id:61852)
Sutton Group Realty Systems Inc.
2 - 1 Baxter Street
Toronto, Ontario
Tucked away in the coveted Courtyards of Rosedale, this completely updated turnkey townhome at 1 Baxter Street TH2 offers a rare opportunity to live in one of Toronto's true hidden gems. Set within an intimate enclave of just 26 residences, this stylish home blends privacy and prestige with effortless urban convenience.Spread across three levels, this residence offers three generous bedrooms and two bathrooms, complemented by a coveted third-floor loft with a walkout deck-currently being redone and equipped with a gas BBQ hookup perfect for a home office, studio, or tranquil retreat. The spacious primary suite features soaring cathedral ceilings and large windows that flood the space with natural light. designed for modern living, the home includes one car parking with direct interior access, making day-to-day life seamless and secure.Ideally positioned between prestigious Rosedale and Yorkville, this location boasts an exceptional 95 Walk Score. Enjoy steps to Bloor and Summerhill's boutiques, cafés, and fine dining, with easy access to Rosedale or Bloor TTC stations. Surrounded by lush parks, ravine trails, and the soon-to-open Ramsden Park Community Centre, with quick connections to the DVP, Brick Works, and bike paths. A rare blend of tranquility, sophistication, and connectivity this is urban living at its finest. (id:61852)
Sotheby's International Realty Canada
205 - 261 King Street E
Toronto, Ontario
Absolutely stunning Abbey Lane Lofts. This Exquisite 6-Storey Re-Creation Of a Turn Of The Century Warehouse. One-bedroom Loft featuring 998 sq ft of living space plus a rare 250 sq ft Private terrace With Gazebo, gas BBQ line & hose bib water lines. Enjoy soaring 11 ft ceilings, Exposed duct work, warehouse-style windows, open-concept living perfect for entertaining, a spacious dining area, and room for a home office. The raised bedroom with sliding barn doors adds character, and the bathroom and floor tiles were renovated in the Fall of 2023 by Laird Kitchen & Bath. Upgraded dropped track lighting throughout. 1 Underground parking & 1 Locker included. Locker is conveniently located near the Loft. Located in the vibrant King East community with the King streetcar at your door and steps to shops, cafes, and restaurants. A must-see loft! ** Watch Video Virtual Tour** (id:61852)
Homelife Landmark Realty Inc.
244 Waterloo Avenue
Toronto, Ontario
Welcome to 244 Waterloo - A Truly Rare Offering in the GTA. Set on an exceptional double-wide lot, this expansive bungalow stands out as one of the few properties in Toronto offering this level of width, scale, and flexibility. With an impressive approximately 83 ft of frontage, the property delivers the kind of space and presence almost never found within the city-making it a remarkable opportunity for those seeking size, comfort, and long-term potential. Inside, the home offers over 5000 sqft of total livable space, thoughtfully designed to support multigenerational living, large families, or anyone who wants room to live and grow. The main level features a generous layout with expansive principal rooms, including a large formal dining room with substantial livable space for hosting and entertaining, as well as a separate, oversized family room offering an additional spacious and comfortable living area ideal for gatherings or everyday relaxation. The home also includes 4 well-sized bedrooms, providing true single-level convenience-an increasingly rare feature in the GTA housing landscape. The lower level extends the home's versatility even further, offering separate living quarters complete with its own kitchen, bedrooms, bathrooms, and a private entrance. this space provides an excellent foundation for an in-law suite, guest accommodations, a work-from-home setup, or an income-generating unit enhancing both practicality and future flexibility. What makes 244 Waterloo truly unique is the combination of its double-wide lot, spacious bungalow design, and substantial finished interior space-a trio nearly impossible to find in today's market. Whether you're envisioning a refined family residence, a multigenerational solution, or potential redevelopment down the line, the scale and opportunity here are unmatched.244 Waterloo is a standout property-an exceptional chance to secure land, space, and versatility in a GTA market where such offerings are exceedingly rare (id:61852)
Forest Hill Real Estate Inc.
1716 - 268 Ridley Boulevard
Toronto, Ontario
* This Spacious Corner Suite In Bedford Park, Built By Tridel, Offers Both Southwest And Northwest Views With The Opportunity To Enjoy Magnificent Sunsets * Updates Include: Quartz Counters And Pot Lights In The Kitchen, An Updated 3-piece Washroom, Engineered Hardwood Flooring In The Living Room, Dining Room, And Bedrooms, And The Suite Was Freshly Painted In December 2025 * Large Closets Store All Your Bulky Items With Ease * Suite 1716 Boasts An Easy Commute To Downtown And Easy Access To 401, 404, DVP, And TTC * Enjoy Leisurely Strolls To Eclectic Dining, Boutique Shopping Along Avenue Road, Or Take Advantage Of The Nearby Parks, The Don Valley Golf Course, And The Toronto Cricket, Skating, And Curling Club, And The Neighborhood Library * Beautifully Landscaped Grounds And Outdoor Pool Offer A Private Oasis For Soaking Up The Summer Sun * With 24-Hour Gatehouse Security, Ample Visitor Parking, A Gym, A Sauna, Party And Billiards Room, Bike Racks, And A Car Wash, You Will Love To Call Suite 1716 "Home" * (id:61852)
Royal LePage Real Estate Services Ltd.
448 Gerrard Street E
Toronto, Ontario
Set within the historic Cabbagetown, this move-in-ready home offers a rare opportunity to enjoy true city living without the compromises of high-rise life. A perfect urban pied-à-terre, it features two bedrooms, updated kitchen & bath, beautiful high ceilings, skylight, and a finished basement ideal for storage or flexible use. Step out to a private deck - your own special outdoor escape tucked into one of Toronto's most historically significant neighbourhoods. Surrounded by tree-lined streets and classic architecture, this home places you moments from transit, neighbourhood restaurants, shops, bike lanes, and trails, as well as the Pam McConnell Aquatic Centre, Riverdale Farm, and the scenic ravines of the Rosedale Valley. An appealing alternative for those looking to simplify, avoid monthly fees, and enjoy the independence and character that only a unique city home can offer. This one needs to be seen in person. Reach out to book a personal viewing! (id:61852)
Evans Real Estate
202 Dinnick Crescent
Toronto, Ontario
An exceptional opportunity in the heart of Lawrence Park. This prime 50 x 150 ft lot features a sun-filled, south-facing backyard with rare depth and endless potential to create something truly special. Peter Higgins Arch. Plans offer a spectacular detached single family home or build multiple units with plans included. A turnkey opportunity for builders, investors, or end users looking to secure a foothold in one of Toronto's most prestigious neighbourhoods. Just a short walk to the Yonge subway and surrounded by top-ranked schools including Bedford Park, Blythwood, Glenview and Lawrence Park CI, along with Blessed Sacrament and elite private schools such as TFS, Crescent, Havergal and St. Clement's. Steps to Alexander Muir Park, the George Locke Library, and the vibrant shops and cafés along Yonge Street - this is a rare chance to build new in a truly unbeatable location. (id:61852)
Harvey Kalles Real Estate Ltd.
37 Farmcote Road
Toronto, Ontario
**A Fabulous Opportunity To Own a**R-A-V-I-N-E**Land in A Mature and Established Neighbourhood------a Spacious and Charming Backsplit 4 Levels***RAVINE----RAVINE----R-A-V-I-N-E Land(Total 7728.48 sq.ft)---Full Land Size Land-----60Ft x 132.98Ft(North) x 124.62Ft(South)****Nestled among **multi-million-dollars**LUXURIOUS CUSTOM-BUILT homes**in the highly Demand Mature And Established Neighbourhood. this charming and newly renovated bungalow offers endless potential for families, investors, and builders****Sitting proudly on an expansive 60.6 ft x 133 ft Ravine pool-sized lot-----premium table land with amazing ravine view and this home combines modern elegance, comfort, spacious living area(Appox 2000 sf space + full size/finished basement--) and an exceptional location in one of Toronto most desirable neighborhoods. This beautifully maintained/updated hm features 4+1 bedrooms The bright, open-concept main floor is filled with natural light pot lights, and a cozy fireplace, creating a warm and inviting atmosphere perfect for everyday living or entertaining. From the family room, walk out and overlooks your private, backyard oasis-an ideal setting for summer gatherings, play, or peaceful relaxation.Additional high ceiling in living & dining room. Easy access to Highway 401& 404 and downtown Toronto. Don't miss this rare opportunity to own a move-in-ready home & desirable land combined. (id:61852)
Forest Hill Real Estate Inc.
72 Woburn Avenue
Toronto, Ontario
Welcome to this Gorgeous Detached 3 Storey Family home with RARE Coach house apartment or home office. This home alsofeatures a home basement apartment perfect for the teenager or nanny. Newly built, this home boasts an open concept main floor. The Livingrm and dining rm overlook the front garden & park across the street. The Kitchen has a large eat-in centre island, new stainless steelappliances making it the chefs dream. The family room offers a gas fireplace and a walk out to the garden & coach house. The Primary suitehas his/hers closets and a juliette balcony. Attached is a 5 pc ensuite with double sinks, heated floors, glass shower and soaking tub. The 2ndBedrm has a closet & 4 pc ensuite. The 3rd bedroom has a closet, large double windows & a 3 pc ensuite. The 3rd floor features a 4thbedroom, spacious laundry room, Games Rm, 5th Bedrm or private Family room with walk out to private balcony with city skyline view. Thelower level is a separate basement in-law suite perfect for the nanny, in-laws or teenager. Could be 6th bedrm, Livingrm & combined eat-inkitchen, laundry, with great storage space. Not only do you get all this, you have a separate garage with Coach house on top having laundry,7th bedrm or exercise room, home office combined with wall to wall kitchen. Perfect spot to host your clients. 3 furnaces, 1 hydro meter with3 separate panels, sprinklers in Coach house, 3 laundry areas, 3 kitchens. This home has so many options including renting out the basement in law suite with the separate entrance, rent out the Coach House and have thousands of dollars covering your mortgage payments - while you still have the use of 5 bedroom home to enjoy! (id:61852)
Mccann Realty Group Ltd.
205 The Donway East
Toronto, Ontario
*** ALMOST NEW *** Nestled in the prestigious Banbury-Don Mills community *** this stunning & spotless, almost-new freehold townhouse offers the space and feel of a semi-detached home. With a wide 58.5-foot frontage and windows on three sides, and 9 foot ceilings, natural light floods the over 2,000 square feet of interior living space *** The home features extensive, thoughtful upgrades, including hardwood floors throughout the main and second levels, all hand-picked wood shutters, a modern kitchen complete with quartz countertops and a large center island *** Step outside to over 300 square feet of private outdoor space, including three separate balconies and a generous rooftop terrace, prepped with a gas line for effortless entertaining and city views *** Enjoy a lifestyle of convenience with proximity to top schools, premium shops On Don Mills, parks, and major highways (DVP/404, 401, 407), plus easy access to the future Eglinton LRT *** This is more than a home, it's a lifestyle waiting for you! (id:61852)
Century 21 Atria Realty Inc.
703 - 20 Forest Manor Road
Toronto, Ontario
Beautiful, very spacious and bright 2 Bedroom Condo Unit In the Heart of North York's High Demanded Henry Farm Neighborhood area with a beautiful Layout and Walkout To Huge Balcony With A Stunning Unabstracted Park View, Updated Kitchen with Quartz Countertops and Backsplash and build-in Dishwasher. Perfect For a Family or Investors because of High Demand for Rental. All Utilities And Cable TV Included In Maintenance Fees. Convenient Location; Walking Distance To Don Mills Subway And Fairview Mall, 24 Hours TTC Bus, Close To North York General Hospital, Doctors clinics, Shops, Minutes to Trails, Hwy 401, 404 and 407. Close To School, Library, Parkway Forest Park, Community Centre And Much More. Building Amenities Include Exercise room, Sauna and Outdoor Pool. ** EXTRAS ** Maintenance Fee includes: Heat, Hydro, Water, Cable and one parking space, and the right to use Outdoor Pool, Sauna & Exercise Room. (id:61852)
RE/MAX Hallmark Realty Ltd.
609 - 2 Forest Hill Road
Toronto, Ontario
Welcome to Suite 609, The Cottingham at Forest Hill Private Residences, a beautifully appointed2 bedroom plus den, 2 bathroom residence that exemplifies sophisticated urban living. This expansive layout is thoughtfully designed to offer both elegance and ease, ideal for those who appreciate space, flow, and timeless design. The heart of the home features an open-concept kitchen, dining, and living area, perfectly suited for entertaining or relaxed everyday living. The kitchen is anchored by a generous island and premium finishes, seamlessly connecting to the dining space and an inviting living area filled with natural light. A private den offers versatility as a home office, study, or reading retreat, set apart from the main living spaces for added privacy. The primary bedroom is a serene sanctuary, complete with a spa-inspired ensuite and ample storage, while the second bedroom is well-proportioned and thoughtfully positioned to provide comfort for guests or family. As a resident of Forest Hill Private Residences, you enjoy an elevated lifestyle defined by white-glove concierge service, exceptional amenities, and a level of privacy and refinement rarely found in condominium living. Suite 609 at The Cottingham offers a rare opportunity to experience luxury living in one of Toronto's most prestigious addresses. (id:61852)
P2 Realty Inc.
516 - 17 Kenaston Gardens
Toronto, Ontario
Welcome To A Bright And Beautifully Designed 2-Bedroom Corner Suite Located In The Heart Of The Prestigious Bayview Village Community At The Prime Intersection Of Bayview & Sheppard. Featuring A Highly Sought-After Split Bedroom Layout, This Home Offers Exceptional Privacy And An Open-Concept Design With Hardwood Floors Throughout And A Sleek, Modern Kitchen Ideal For Both Everyday Living And Entertaining. This Corner Unit Is Flooded With Natural Light, While A Private 125 Sq Ft Balcony Provides The Perfect Outdoor Retreat. Enjoy The Added Convenience Of A Brand-New Washer And Dryer, One Oversized Parking Space, And One Locker. With An Outstanding Walk Score Of 84, You're Just Steps To Bayview Village Shopping Centre, Bayview Subway Station (2-Minute Walk), YMCA, Loblaws, Library, Parks, Dining, And Top-Rated Schools. Commuting Is Effortless With Quick Access To Highways 401 And 404. (id:61852)
Property.ca Inc.
414 - 2 Forest Hill Road
Toronto, Ontario
Welcome to Forest Hill Private Residences, a sophisticated home designed for those who expect more from luxury living. This thoughtfully designed 2 bedroom plus den, 2.5 bathroom residence offers an exceptional balance of elegance, comfort, and functionality within a beautifully curated layout. The expansive open-concept living and dining area is ideal for both everyday living and refined entertaining, flowing seamlessly into a designer kitchen complete with a generous island and premium finishes. A private den provides the perfect space for a home office or library, tucked away for quiet productivity. The primary bedroom is a true retreat, featuring a spa-inspired ensuite and ample closet space, while the second bedroom offers comfort and privacy for guests or family. Every detail has been carefully considered, from the well-proportioned rooms to the intelligent separation of living and sleeping spaces. Located within Forest Hill Private Residences, residents enjoy a rare level of service and sophistication, including white-glove concierge, discreet luxury amenities, and a lifestyle defined by privacy, prestige, and impeccable attention to detail. This is refined condominium living at one of Toronto's most coveted addresses. (id:61852)
P2 Realty Inc.
45 Citation Drive
Toronto, Ontario
Elevate your lifestyle in this exquisite custom-built residence. Nestled in prestigious Bayview Village, set on a prime south ravine lot. Luxuriously appointed with elegant architectural details, masterful craftsmanship, generously proportioned rooms, soaring ceilings, and natural light streaming in through expansive windows, skylights, and French doors. Enjoy wide plank oak hardwood, travertine, marble, and slate floors. French doors walk out from three levels to the breathtaking private garden and tranquil spa-like setting featuring a saltwater pool, patios, perennial garden, gazebo, and pergola for private entertaining. This majestic home boasts over 6,900 sq ft of total living space with four bedrooms, each with an ensuite, on the second floor and a completely finished lower level boasting multiple walk-outs, a spacious recreation room with a three-sided gas fireplace, gym, fifth bedroom, and a pool change room with ample storage. Gracious open concept living and dining rooms feature coffered ceilings, elegant windows, and a beautiful stone mantled gas fireplace affording the perfect ambience for formal entertaining. A designer chef's kitchen features best-in-class appliances, a center island, a breakfast area, floor-to-ceiling windows, and a walk-out to a deck overlooking the garden. It opens to a spacious, sun-filled family room featuring a gas fireplace, custom built-ins and floor-to-ceiling windows overlooking the wisteria-covered pergola and sparkling pool. The expansive primary suite overlooks the serene garden and features a gas fireplace, a gorgeous custom his and hers walk-in dressing room, and a sumptuous five-piece marble ensuite with floor-to-ceiling windows and French doors opening to a spacious terrace overlooking the stunning garden and ravine beyond. Enjoy this sought-after upscale neighbourhood minutes to top-rated schools, parks, shopping, transit, and access to major Toronto (id:61852)
Chestnut Park Real Estate Limited
65 Chatsworth Drive
Toronto, Ontario
Classic Centre Hall plan on a wide lot with double drive and single car garage. Flagstone pathway leads to modern leaded glass front door. 65 Chatsworth Drive is conveniently located just a few blocks from the sought-after John Ross Robertson Elementary School, adjacent to Glenview Senior Public School and two short blocks from Lawrence Park secondary school. It is also a five-minute walk to the Yonge-Lawrence subway stop, it is located across the street from the Alexander Muir Memorial Garden Park, which also has a children's playground and is steps from the Locke Branch Toronto library. It is very close to churches, a five-minute walk from the grocery store and surrounded by many established Yonge Street restaurants. It is a very short walk to enter the Lawrence/Sherwood Park ravine with its coveted off-leash doggy park and beautiful wooden trails and the stream that extends from Yonge Street to Bayview Avenue. Chatsworth Drive is a short one-way street running west from Yonge Street ending at Lawrence Avenue West. Construction is underway to the east of this property, when completed will be a very high-end condominium called The Chatsworth. You can enjoy all the amenities of this neighbourhood with this move-in condition home, whether it's for a family or for people downsizing from their current home. It is a very desirable and safe neighborhood. (id:61852)
Royal LePage/j & D Division
1303 - 65 Mutual St Street
Toronto, Ontario
Discover an exceptional opportunity with this brand new building nestled in the coveted Church-Yonge corridor! Experience an array of top-tier amenities, including a fully equipped fitness room, serene yoga studio, games and media room, and an inviting outdoor terrace with BBQ area. Enjoy the lush garden lounge, elegant dining room, versatile co-working lounge, and convenient pet wash and bike storage. Location couldn't be better-just steps away from a vibrant selection of shops, restaurants, parks, and public transit. Don't miss out on this amazing new condo near Yonge and Dundas Square. Den can be 2nd bedroom. 2 full bathrooms. Includes 1 bike storage as well (id:61852)
Bay Street Group Inc.
498 Roxton Road
Toronto, Ontario
Toronto's take on a New York-inspired industrial soft loft. A rare detached family home offering nearly 4,500 sq ft of living space across four levels, with approximately 3,100 sq ft above grade, set on a 27.98-ft wide lot. Neighbourhood-defining interior design by Glen Peloso.The bright, wide-plank main level features an east-facing dining area flooded with natural light, flowing into a custom chef's kitchen with oversized island, separate built-in refrigerator and freezer, bespoke lighting, and exceptional storage. Factory-inspired glass walls and double doors lead to an elegant family room with fireplace, custom built-ins, and a full wall of glass opening to a large outdoor deck. A rear mudroom with built-in seating and storage adds everyday functionality. Powder room finished with custom New York streetscape wallpaper.The primary retreat occupies the entire third floor, introduced by a dramatic landing with an east-facing sunroom wrapped in floor-to-ceiling windows, complete with coffee station and wet bar. Step out to a city-view observation deck with open eastern exposure. The primary bedroom features abundant natural light, custom built-ins, and fireplace, complemented by a spa-like ensuite and an exceptional walk-in dressing room with centre island, skylight, and extensive shelving.The second floor offers a large bedroom with private 4-pc ensuite, two additional generous bedrooms with balcony access, a full laundry/utility room, and an additional 4-pc bath.The lower level spans approximately 1,200 sq ft, featuring a substantial recreation room, glass-enclosed wine cellar, nanny or guest suite, 4-pc bath, and cantina. Large 2.5-car garage with laneway access. Dual HVAC systems. (id:61852)
Harvey Kalles Real Estate Ltd.
