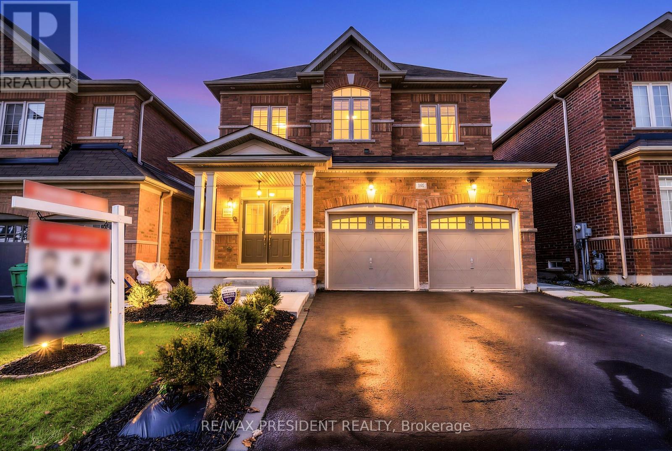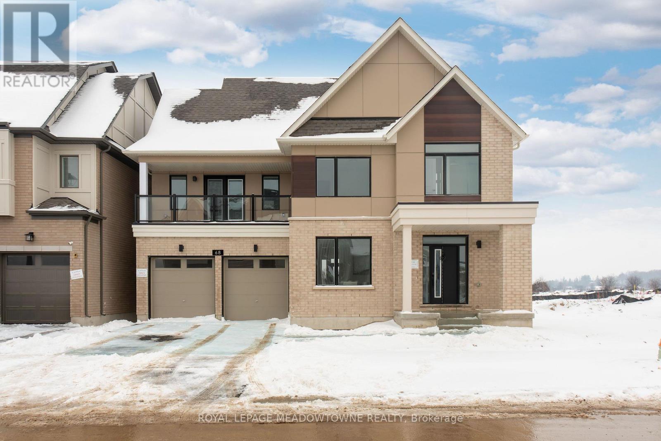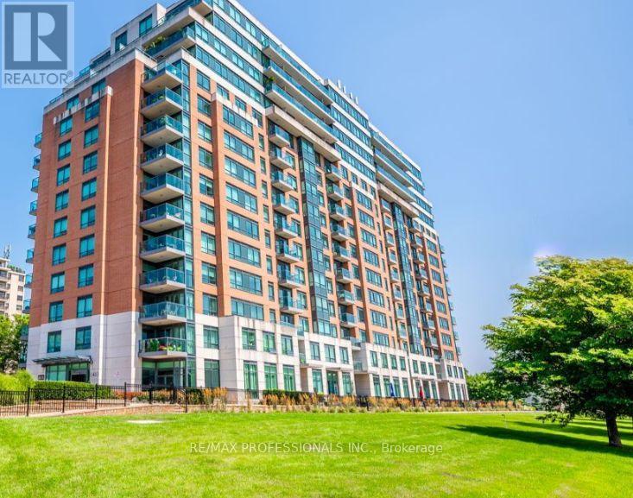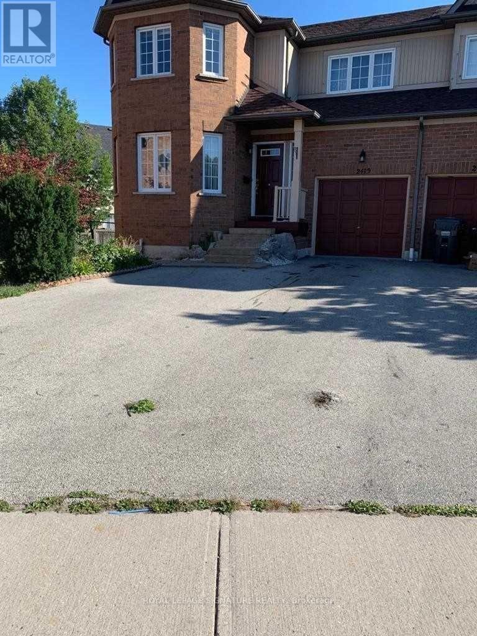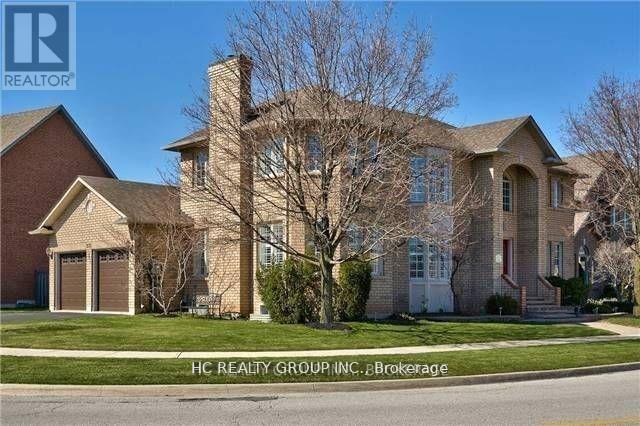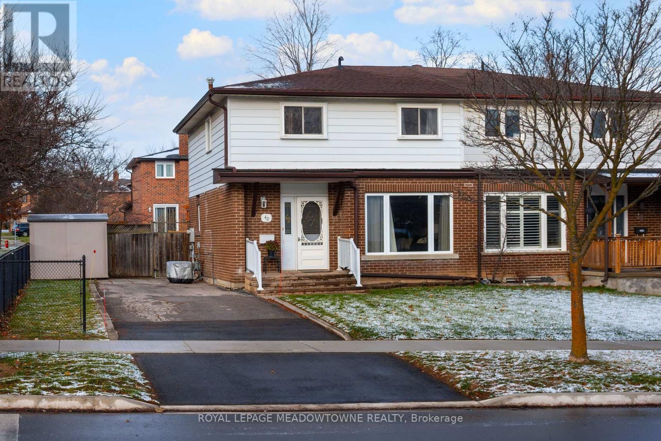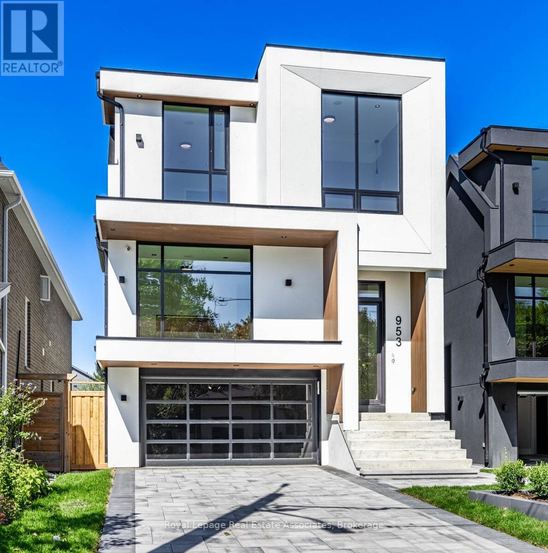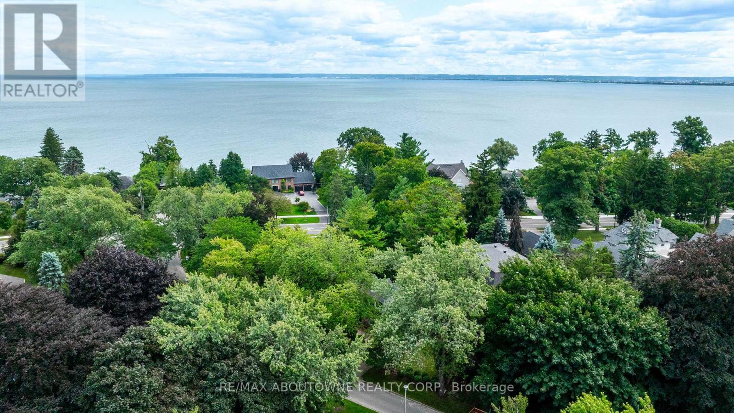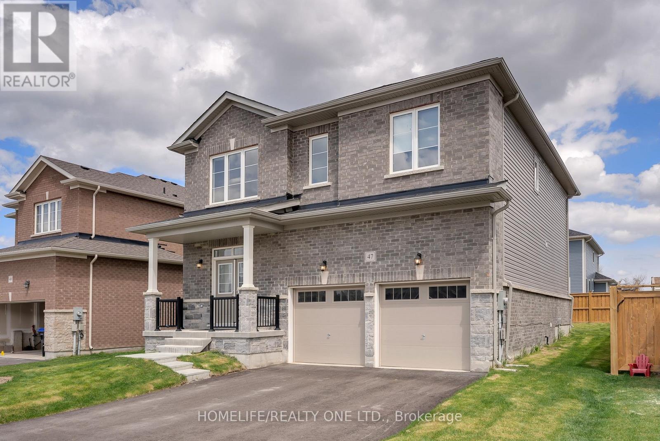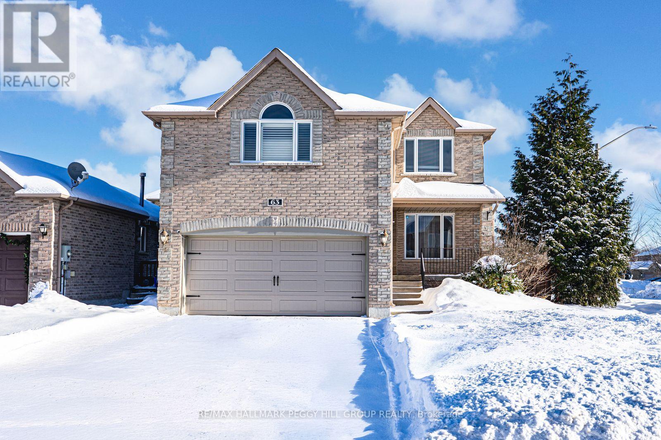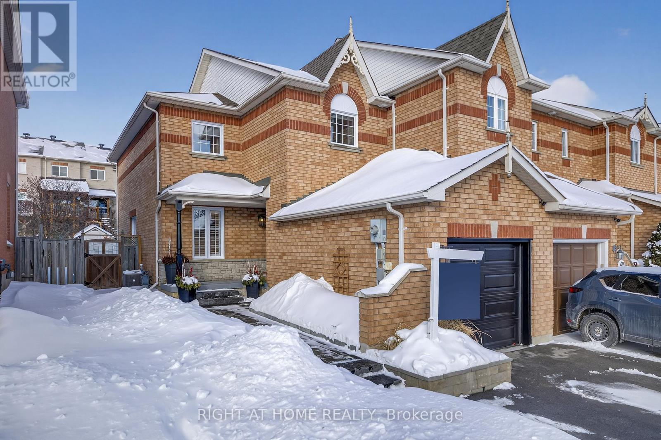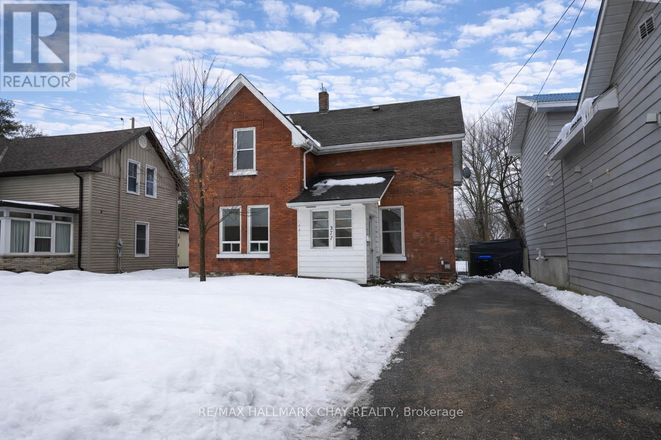146 George Robinson Drive
Brampton, Ontario
Look no further! This bright and spacious home offers the perfect blend of elegance and comfort, featuring a soaring cathedral ceiling, gleaming hardwood floors, pot lights, and a beautifully landscaped yard. The modern kitchen boasts stainless steel appliances, granite countertops, and a cozy breakfast area, while the upstairs laundry adds everyday convenience. The professionally finished basement includes a second kitchen, modern bathroom, and a private bedroom with ensuite laundry ideal for extended family or Potential rental income. Meticulously maintained by its original owner, this stunning turn-key home is ready for you to move in and enjoy. Buy with confidence this one has it all! (id:61852)
RE/MAX President Realty
68 Spiritwood Way
Brampton, Ontario
Welcome to Arbor West, an exciting master-planned community offering refined living in one of Brampton's most desirable locations. Perfectly situated near Mississauga Rd & Bovaird Dr, this exceptional home provides unbeatable access to Mount Pleasant GO Station, Highways 407, 401 & 410, ZÜM Transit, Sheridan College, major big-box retailers, and a wide array of everyday conveniences. Set on a premium 50' lot with no homes behind, this residence enjoys unobstructed escarpment views and exceptional privacy. Inside, you'll find a thoughtfully designed layout loaded with upscale finishes, including oak hardwood flooring on the main level and second-floor hallway, 9' ceilings, smooth ceilings, 8' doors, and elegant waffle/coffered ceilings in the living and dining rooms. The chef-inspired kitchen is a showstopper, featuring granite countertops with waterfall edges, a stylish backsplash, and custom built-in hood fan, undermount sinks, single-lever faucets, and a large walk-in pantry-perfect for both entertaining and everyday living. Enjoy seamless flow with oak staircases, contemporary railings, and direct garage access from the mudroom. The upper levels offer incredible versatility, including a finished third-floor loft with a large balcony, ideal as a second primary bedroom separate from the other bedrooms. Or use it as a media space, workout area, or retreat with views and ensuite bathroom. The primary bedroom also features its own private balcony. Convenience continues with second-floor laundry, dual-zoned air distribution, two smart thermostats, air conditioning, and a humidifier. The professionally finished basement (approx. 1,005 sq. ft.) includes a bedroom, full bathroom, large cold cellar, and rough-in for a kitchen, making it an excellent opportunity for rental income or extended family living. A rare blend of luxury, location, and long-term value-this is one you don't want to miss. *note, some photos have virtual staging* 4,424sqft total (1,005sqft basement) (id:61852)
Royal LePage Meadowtowne Realty
610 - 1403 Royal York Road
Toronto, Ontario
North Facing Two Bedroom + Den Unit in Royal York Grand, conveniently located at Royal York and Eglinton. 24hrs Concierge, Security And Private Parking Underground. Well maintained, clean and partially furnished. Walking distance to TTC, Great Schools, Shopping and Places Of Worship. Minutes from Major Highways. Games Room, Workout Room, Guest Suites and Secured Visitor Parking. Great value - be sure to book an appointment to view this unit in person as soon as possible! (id:61852)
RE/MAX Professionals Inc.
Upper - 2419 Bankside Drive
Mississauga, Ontario
Approx 1900 Sqft Semi Located On A Quiet Street Gorgeous Home In Desirable Central Erin Mills Area. Gleaming Hardwoods On Main Floor. Entrance To Garage Off Kitchen. Open Concept Family Rm With Gas Fp O/Looks Kitchen/Breakfast With W/Out To Patio. 3 Huge Bedrooms Incl The Master With Dbl Dr Entry , W/I Closet. 2nd Floor Laundry. Don't Miss This On (id:61852)
Royal LePage Signature Realty
2171 Brays Lane
Oakville, Ontario
Beautiful 3150 Sq.Ft. Desantis-Built Home In The Highly Sought-After Glen Abbey Community, Located Directly Across From Langtry Park & Outdoor Skating! Property Features An Interlock Walkway, A Grand 2-Storey Foyer With Oak Staircase, And Hardwood Floors In The Living, Dining & Den. Includes Colonial Doors, Upgraded Baseboards, And California Shutters. The Main Floor Offers A Private Office With French Doors, A Cozy Family Room With Gas Fireplace, And A Laundry Room With Garage Access. The Upgraded Eat-In Kitchen Boasts Stainless Steel Appliances, Quartz Countertops, Glass Tile Backsplash, And A Walk-Out To A Deck With Built-In Benches, Awning, 5' Pool, And Safety Fence. The Large Primary Bedroom Features A 4Pc Ensuite And Walk-In Closet, Along With An Updated Main 5Pc Bath. The Partially Finished Basement Includes A Rec Room With Rough-In Fireplace & Bath, Plus Gas BBQ/Stove Hookups. You Will Fall In Love With This Home! (id:61852)
Hc Realty Group Inc.
40 Joycelyn Drive
Mississauga, Ontario
Welcome to this lovingly maintained semi-detached home, perfectly situated on a generous 40' x 100' corner lot in one of Mississauga's most sought-after neighbourhoods - Streetsville. Bursting with character and potential, this home offers the perfect opportunity to personalize and make it your own while enjoying a solid foundation of thoughtful updates and care. The exterior features a large, fully fenced yard with some brand-new fencing and posts, ideal for family gatherings, pets, or a future garden oasis. The roof was replaced just 3 years ago, and the basement was professionally waterproofed, giving you peace of mind for years to come. The front windows were replaced about 10 years ago, and the bedroom windows even more recently, ensuring energy efficiency and comfort. Inside, you'll find a home that's been well cared for, offering a bright and welcoming atmosphere. The main bathroom has been refreshed with a modern glass shower door and a high-efficiency toilet (2017). An added window at the top of the stairs (2009) fills the space with natural light, enhancing the home's warm, airy feel. The furnace is serviced annually, reflecting the pride of ownership evident throughout. This property offers incredible potential to renovate allowing you to tailor it to your taste and lifestyle while enjoying the unbeatable location. Just minutes to Streetsville Village, the GO Station, highways, parks, top-rated schools, and local shops and restaurants. Don't miss your chance to own a well-maintained home in a vibrant, family-friendly community - this is the opportunity you've been waiting for to create your dream home in Streetsville! (id:61852)
Royal LePage Meadowtowne Realty
953 Halliday Avenue
Mississauga, Ontario
Luxury, perfected. A Montbeck Developments masterpiece yours to move into today! This masterfully designed open-concept home exudes sophistication with white oak flooring, soaring ceiling heights, and floor-to-ceiling windows that flood the interiors with natural light. Seamless indoor/outdoor living is achieved with the living room, dining room, and kitchen each opening to a partially covered balcony patio perfect for year-round enjoyment. At the heart of the home, the bespoke designer kitchen makes a bold statement in both form and function. Outfitted with top-tier Fisher & Paykel appliances, exquisite quartz countertops with full-height backsplash, and an oversized waterfall island, its an entertainers dream. An abundance of thoughtfully integrated storage enhances both style and practicality. The adjoining living and dining spaces radiate sophistication and warmth, featuring custom millwork and a sleek linear electric fireplace that serves as a striking focal point. The primary suite boasts a spa-inspired ensuite with soaker tub, glass shower, dual-sink vanity, and a fully customized walk-in closet with illuminated built-ins and tailored cabinetry. Three additional bedrooms each offer custom desks, built-in closets, and stylish ensuites with designer finishes. The finished lower level expands the living space with a large family/recreation room, 3-piece bath, radiant heated floors, a wet bar, and a rough-in for a home theatre or fitness studio. Additional features include a versatile front room for office or formal living, integrated ceiling speakers, and an attached garage with a striking black-tinted glass door. (id:61852)
Royal LePage Real Estate Associates
206 Rossmore Boulevard
Burlington, Ontario
Welcome to 206 Rossmore Boulevard, a charming and timeless residence located in the prestigious and highly sought-after neighborhood of Roseland. Set on a beautifully landscaped lot spanning over 10,000 sq ft, this home combines classic curb appeal with thoughtful upgrades. Mature trees, a circular stone driveway, and inviting outdoor spaces, including a Wiarton quarry rock patio, koi pond, and private fenced yard, create a serene retreat just steps from the Lake.This 2-storey, 4-bedroom home offers over 3,100 sq ft of finished living space across all levels. Inside, you are welcomed by a warm foyer with wide plank floors leading to a bright living room and elegant dining room with custom window coverings. The family room, anchored by a wood-burning fireplace, and the kitchen with stainless steel appliances (new stove & fridge 2019, dishwasher 2020) make for the perfect blend of comfort and functionality. The kitchens clean design and breakfast area overlook Muskoka Side Yard for peaceful gathering with no neighbour views. Upstairs, the primary suite and two additional spacious bedrooms provide comfort and natural light through upgraded windows (2019). The lower level features a finished recreation room and an additional bedroom, offering flexible living options for a growing family or guests.Recent updates include a new furnace and air conditioner (2019), new washer (2020) and dryer (2025), along with new windows (2019). The home is in a prime school catchment area that feeds into John T Tuck, and Nelson Highschool and down the street from the Roseland Tennis Club. Enjoy the serene lifestyle of this home with an easy walk to the lake, downtown Burlington, shops, schools, and minutes to bike trails along the waterfront. (id:61852)
RE/MAX Aboutowne Realty Corp.
47 Autumn Drive
Wasaga Beach, Ontario
Welcome to this stunning 4-bedroom, 2-storey home built in 2022, ideally nestled in a prestigious newly developed area! This spectacular residence offers a functional and elegant layout, featuring a spacious foyer that opens into a bright, open-concept dining area with soaring ceilings and upgraded engineered hardwood flooring throughout. The modern kitchen showcases upgraded cabinetry, quartz countertops, and a large centre island overlooking the inviting family room - perfect for entertaining or family gatherings. Enjoy seamless indoor-outdoor living with a convenient walkout to the backyard. (id:61852)
Homelife/realty One Ltd.
63 Wismer Avenue
Barrie, Ontario
MOVE-IN READY 6-BEDROOM BEAUTY WITH 3500+ SQ FT OF LUXURY IN WEST BARRIE! Discover this stunning home set in a peaceful, west Barrie neighbourhood, offering a lifestyle of comfort and style for the whole family. Set on a prime corner lot with a spacious front yard, manicured landscaping, and mature trees, this home invites you to embrace a nature-inspired lifestyle, with protected green space, the Nine Mile Portage Heritage Trail, and Sandy Hollow Disc Golf Course all nearby. Stroll to local parks and top-rated schools, with easy access to Highway 400 and a quick drive to downtown Barrie's vibrant waterfront, shops, restaurants, and Centennial Beach. Snow Valley Ski Resort is just 10 minutes away, providing year-round recreation at your doorstep. Inside, find over 2700 square feet of beautifully finished above grade living space, plus a fully finished lower level, offering room for families of all sizes. The expansive living room is filled with natural light from oversized windows and features a cozy fireplace with contemporary stonework. An office, powder room, and open concept kitchen and dining area make the main floor ideal for modern living. Walkout to the private, fully fenced backyard oasis and relax on the elegant patio surrounded by lush gardens and green space, perfect for entertaining. A family room between the main and upper levels boasts a second fireplace and generous gathering space. Upstairs, you'll find four spacious bedrooms, including a primary suite with a striking statement wall, walk-in closet, and spa-like ensuite. An additional 5-piece bathroom ensures comfort for family and guests. The finished lower level boasts a versatile rec room, cold storage, a stylish 4-piece bathroom with a glass-enclosed shower and dual vanities, plus two large bedrooms ideal for guests, multi-generational living, or growing families. Impeccably maintained and move-in ready, this #HomeToStay promises a lifestyle of comfort, connection, and endless possibilities. (id:61852)
RE/MAX Hallmark Peggy Hill Group Realty
42 Drake Drive
Barrie, Ontario
WELCOME TO 42 DRAKE DRIVE. THIS FULLY FINISHED ALL BRICK 3 BEDROOM FREEHOLD END UNIT TOWNHOME 1400 SQUARE FEET ABOVE GRADE WITH IMPRESSIVE LANDSCAPING AND FINISHES. LOCATED IN BARRIE'S SOUTH END PAINSWICK COMMUNITY. OFFERS AN OPEN CONCEPT LIVING AND DINING FEATURING HARDWOOD FLOORING ON MAIN FLOOR, POT LIGHTS, CROWN MOULDING. WALKOUT OFF KITCHEN TO PRIVATE INTERLOCKED BACKYARD PATIO. UPDATED LARGE MODERN FINISHED BASEMENT. PRIMARY BEDROOM FEATURING 4PC ENSUITE. RECENT UPDATES INCLUDE WINDOWS & DOORS 2019, (NOT BASEMENT WINDOWS) FURNACE/AC 2021, WIDENING DRIVEWAY 2024, INTERLOCK STONE 2021, IN GROUND WATERING FOR PLANTS, RUBBER MULCH & ARTIFICIAL GRASS 2021. (id:61852)
Right At Home Realty
377 Hugel Avenue
Midland, Ontario
Opportunity knocks with this classic Century Home in the heart of Midland. Offering 1,631 sq. ft. across two storeys, this property features 3 bedrooms, 1 full bath, and 1 half bath on a generous 44' x 160' lot. Brimming with character and potential, this home is well-suited for buyers looking to renovate, restore, or invest.Recent improvements include updated electrical with breaker panel, vinyl windows, and a gas furnace and gas water heater (both owned)-providing a solid starting point for future updates. The deep lot offers ample outdoor space and possibilities for gardening, play, or expansion.Priced to reflect the work required, this is a great chance to add value and create something special in a well-established neighbourhood close to downtown amenities, schools, and Georgian Bay. A rewarding project for the right buyer. (id:61852)
RE/MAX Hallmark Chay Realty
