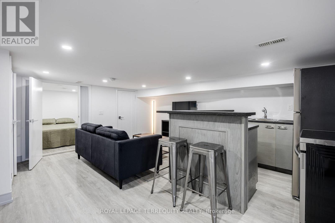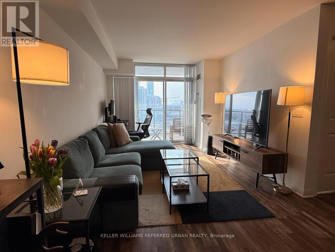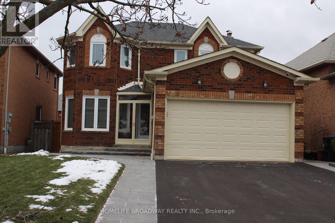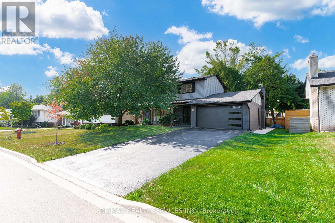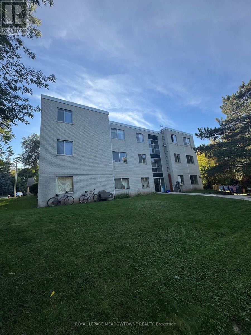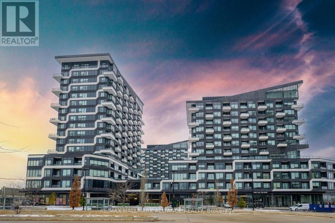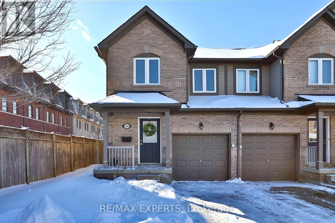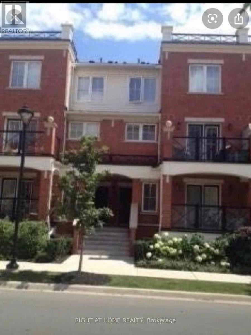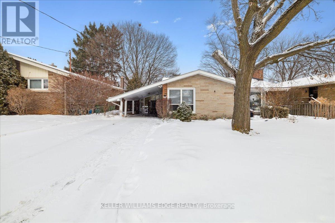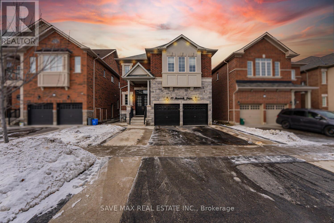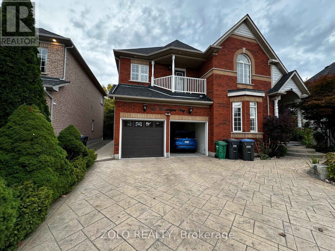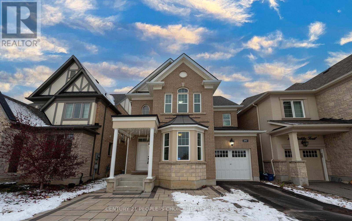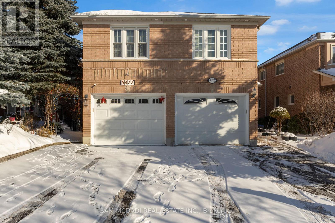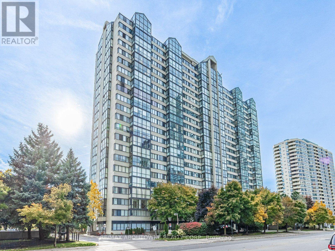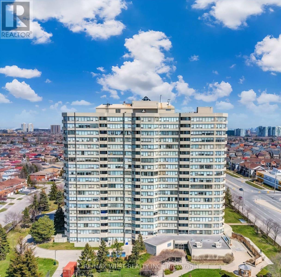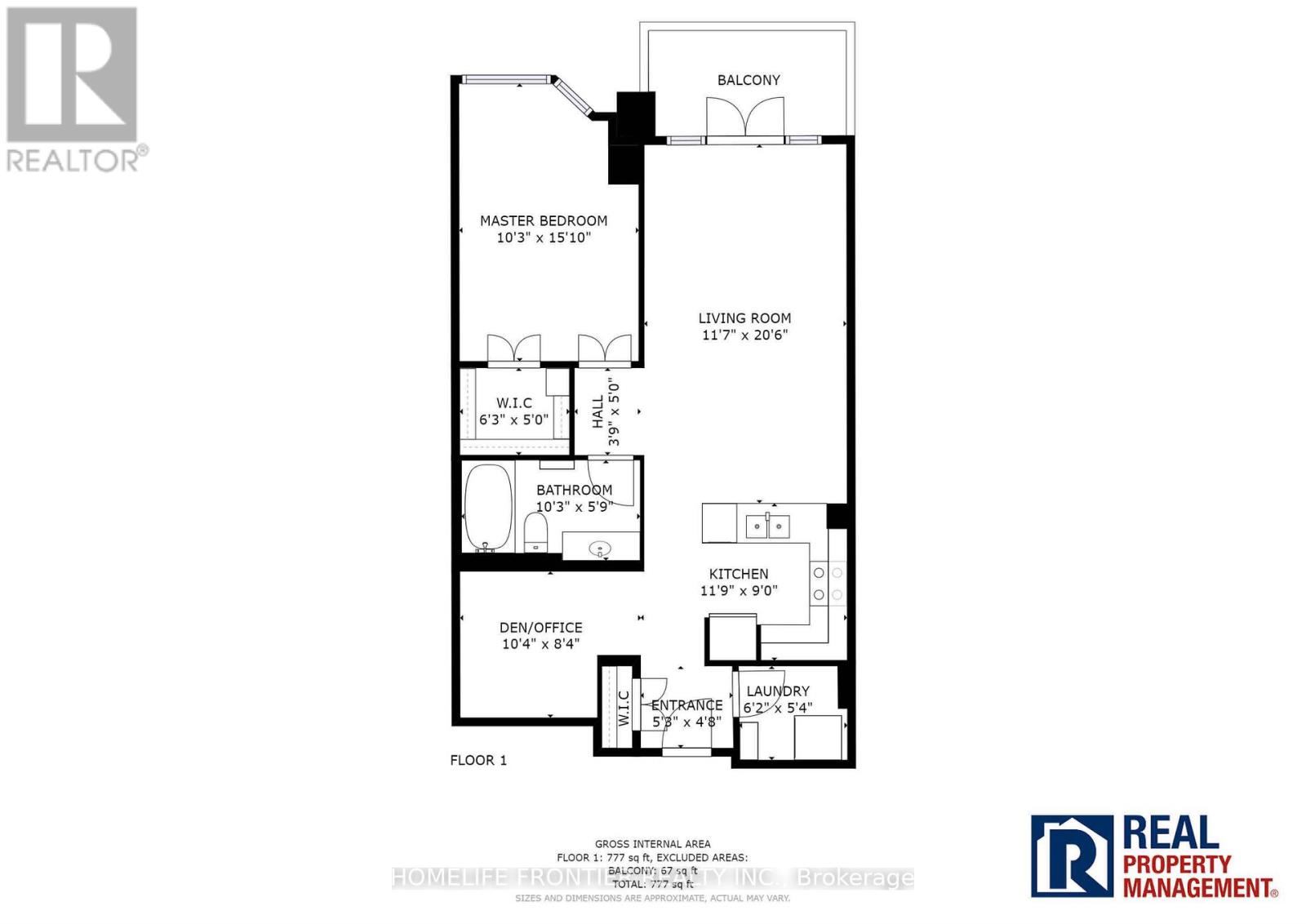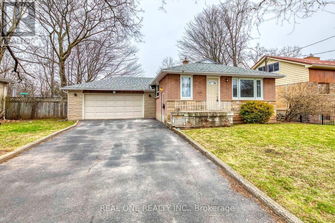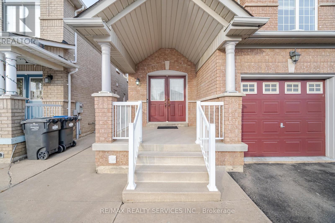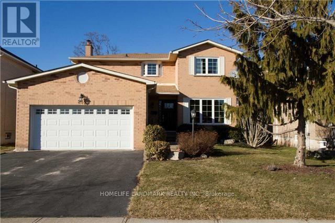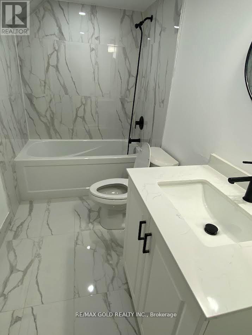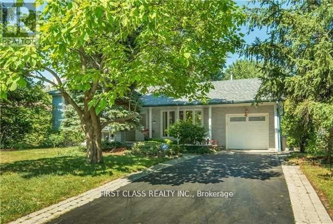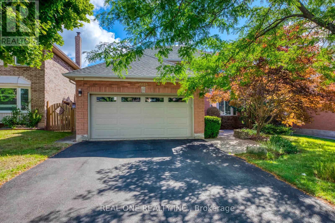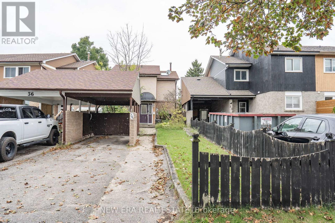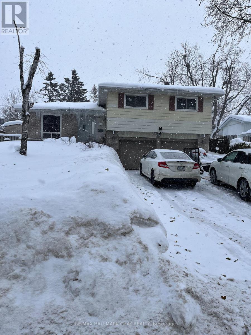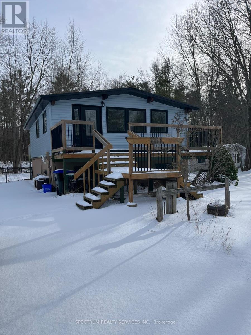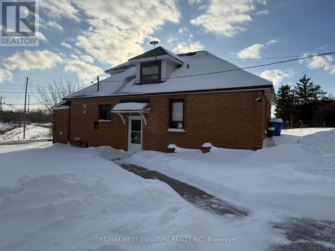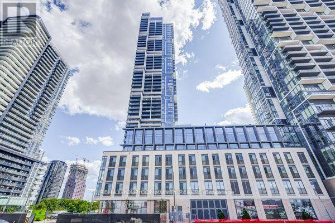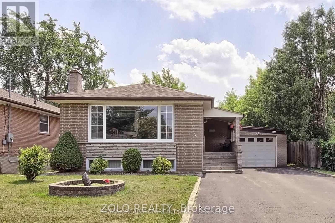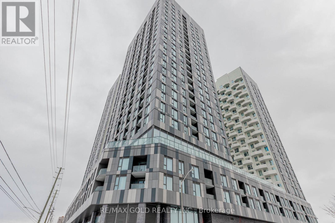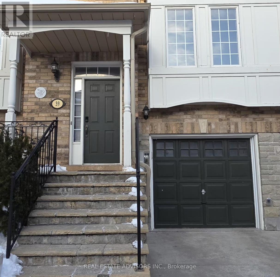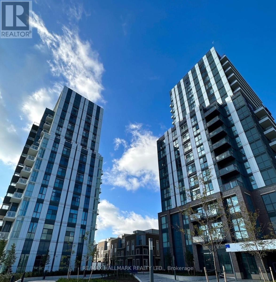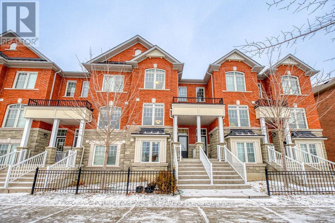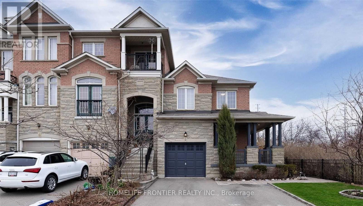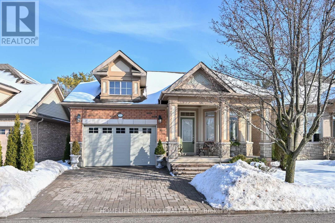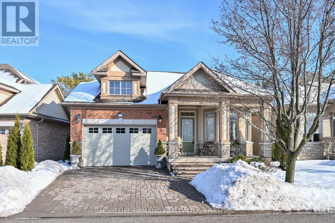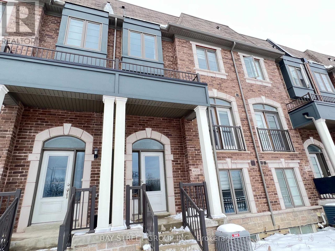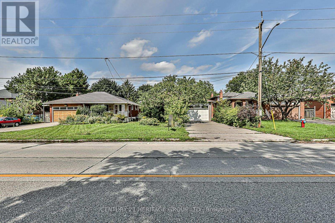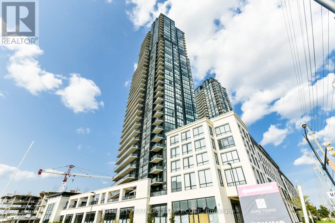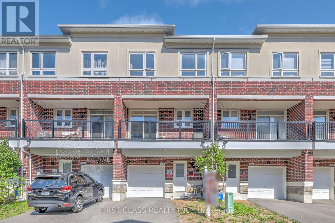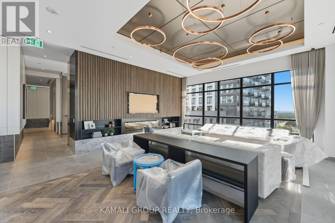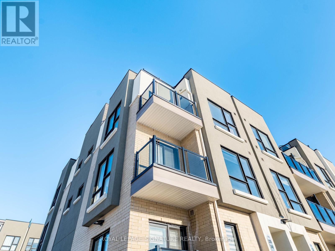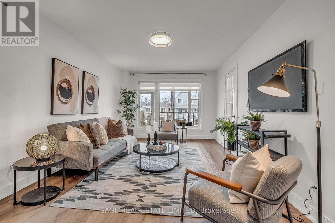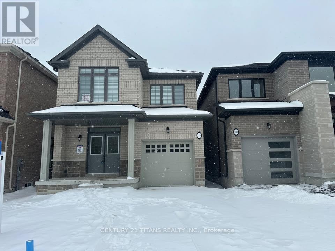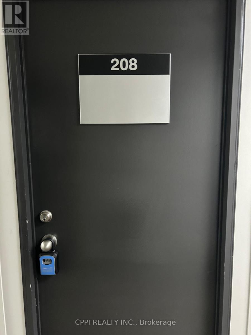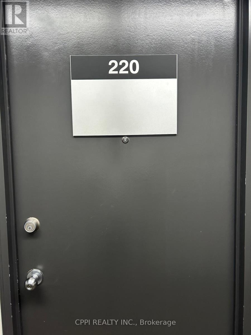Bsmt - 668 Indian Road
Toronto, Ontario
Welcome to this comfortable, fully furnished one-bedroom basement apartment nestled in the highly sought-after High Park. This cozy yet spacious unit offers a perfect balance of comfort, privacy, and convenience, making it an ideal space for young professionals. As you enter, you'll find a bright and welcoming living area with an open concept layout. The living room is furnished with a comfortable couch and coffee table, and smart TV providing a move-in-ready space. The bedroom is a great size and has an actual door and window. Additional highlights include separate entrance access and in-unit laundry. High Parks lush green spaces, walking trails, and outdoor activities are just steps away, and you'll be within walking distance of local cafes, restaurants, shops, and transit options. With its unbeatable location, privacy, and charm, this basement apartment is the perfect place to call home. Schedule a viewing today and experience High Park living at its best! **EXTRAS** Tenant to pay a flat fee of $200 to cover all utilities, including internet and by-weekly cleaning service (id:61852)
Royal LePage Terrequity Realty
1409 - 1 Michael Power Place
Toronto, Ontario
Experience elevated urban living in this beautifully designed One Bedroom + Den suite featuring breathtaking, unobstructed south-west views that instantly create a sense of calm and openness the moment you walk in. Offering an exceptional layout with no wasted space, this sun-filled residence boasts 9-foot ceilings and approximately 675 sq. ft. of thoughtfully planned living space (per builder), enhanced by engineered hardwood flooring, modern décor, an upgraded backsplash, and Caesarstone kitchen countertops that add both style and functionality. The bright and inviting living room seamlessly extends to a walk-out balcony, perfect for unwinding, entertaining, or enjoying stunning sunsets. The sleek kitchen, complete with white cabinetry and stainless steel appliances, makes everyday cooking a pleasure, while the spacious primary bedroom offers a walk-in closet and private ensuite bathroom for comfort and privacy. The versatile den is ideal for a home office or reading nook, adapting effortlessly to your lifestyle. This suite includes one parking space and a locker, along with ample visitor parking for added convenience. Residents enjoy resort-style amenities, including 24-hour concierge, indoor pool, fitness studio, sauna, private theatre, party lounge with fireplace, billiards lounge, library, and card room. Located in an ultra-convenient and highly desirable neighbourhood, just steps to the TTC and subway, Islington Village, shops, restaurants, and major highways, this is a home that truly delivers on location, lifestyle, and value. Pictures from previous listing. (id:61852)
Keller Williams Referred Urban Realty
5202 Buttermill Court
Mississauga, Ontario
Renovated in 2021, 2023 and 2025. Detached home in convenient location of Mississauga. Located at Eglinton/Creditview/Sherwood Mills, Sitting on Cul-De-Sac Crt, This Brick Detached Home Offers 2301 SF of Living Space, on Main and Second Floor. Large 4 Bedrooms, spacious Living/Dining Room, Separate Family Room. Updates Include: White Tile with Decorative Design in the Foyer, Modern White Kitchen & Stone Counter Tops , Newer S.S Appliances (2023), Smooth Ceilings with Pot Lights, Engineered Wood, Powder Room, Spiral Modern Hardwood Staircase with iron pickets, Hardwood on 2nd Floor. New (2025) Windows, Newer Roof/Furnace/AC System. Direct access to garage. 2 car garage and one Driveway parking for main floor tenant, no sidewalk. Super convenient loc, Public Transit close by, 5 Mins Drive To Erindale Go Station, 8 Mins to Streetsville Go Station, Close to Supermarket, RBC, McDonald's, Dollar Store, Square One, Chinese Center Golden Square & Hwy 403, All Levels 4 Schools In Walking Distance. Excellent sought after school zone. (id:61852)
Homelife Broadway Realty Inc.
5133 Cherryhill Crescent
Burlington, Ontario
Gorgeous detached home in sought after Appleby neighborhood in south Burlington on a large 60 x 129 pie shaped lot. Tastefully renovated inside and out with designer finishes. Open concept living/ kitchen and dining making this home truly an entertainers delight. Vidar engineered floors throughout. Modern black powder room with sleek wall paneling. Three spacious bedrooms on the upper level. Master bathroom features a walk-in closet with built-in closet organizers and a gorgeous 5-pc ensuite with a stand-up glass shower. Second bedroom also has a full wall built-in closet. Main bathroom fully redesigned with a stand-up shower. Spacious basement for entertaining with guest bedroom, walk-in closet & Full 4-pc bathroom with a stand-up shower. Massive Pool -sized backyard with new poured concrete patio, New sod and new fence. All renovations completed in 2024. Close proximity to all amenities, highways, great schools, shopping, parks and restaurants. Mins away from downtown Burlington and downtown Oakville. (id:61852)
RE/MAX Realty Services Inc.
2a - 8 Cherry Street
Halton Hills, Ontario
Bright & Spacious Renovated 2-Bedroom Apartment for Lease in Georgetown! Well-maintained 2-bedroom, 1-bathroom apartment located in a secure, professionally managed building. Recently renovated, this bright unit features a brand-new kitchen, new bathroom, updated flooring, and fresh paint throughout. The fantastic layout offers two oversized bedrooms, generous closet space, and massive windows that flood the space with natural light. Enjoy the convenience of shared in-building coin-operated laundry-no hauling laundry in the car-and two private parking spaces included. Ideally located in a welcoming, family-friendly neighbourhood close to daycare, K-12 schools, public transit, and the GO Station. A move-in-ready opportunity in the heart of Georgetown. (id:61852)
Royal LePage Meadowtowne Realty
825 - 2485 Taunton Road
Oakville, Ontario
THE BIRCH MODEL IS ONE OF THE MOST NICEST PLANS IN THE HOTTEST NEW LUXURY CONDOS IN IPTOWN OAKVILLE. THE VIBE OF MODERN AND SOPHISTICATION AT OAK & CO. CONDOS IS WHERE IT'S AT. IT'S LIKE WALKING INTO A SWANKY HOTEL IN SOHO, NEW YORK.THIS CHIC 1 BEDROOM + DEN WITH LOFTY SUN-FILLED FEELS IS LOCATED CLOSE TO ALL LIFESTYLE AMENITIES, GOODLIFE GYM, RESTAURANTS, BEER STORE & LCBO SHOPPING, PET EMPORIUMS , THE LARGEST WINNERS IN THE WORLD, SPA BOUTIQUES, INDIGO, MICHAELS , GOLD TOWN, THE KEG, OAKVILLE PLACE, OAKVILLE HOSPITAL & MEDICAL FACILITIES AND SO MUCH MORE. LIFESTYLE AMENITIES AT OAK & CO ARE PERFECT FOR YOUR HEALTH & WELLNESS CLOSE TO 407, 403 WITH EASY ACCESS TO QEW. NO SMOKING AND NO PET/ DID WE MENTION THE KARAOKE LOUNGE, THE CHEF'S TABLE AND WINE TASTING ROOM? HOW DIVINE! THE OAK&CO CONDOS ARE OAKVILLE'S PREMIER LIFESTYLE LIVING, SORROUNG BY CONVINIENCE PLUS SO YOU CAN LIVE , WORK AND PLAY ALL IN THE CITY YOU LOVE. UTILITIES ARE EXTRA. (id:61852)
RE/MAX Hallmark Alliance Realty
120 - 86 Joymar Drive
Mississauga, Ontario
Fall in love with this thoughtfully updated 3-bedroom end-unit gem nestled in the heart of Streetsville and only minutes from Streetsville GO station. This nearly 2,000 sqft of total living space, includes a finished basement, low maintenance fees and upgrades throughout - the perfect move-in-ready home for today's busy lifestyle. Inside, you'll find fresh paint, vinyl floors, and a renovated kitchen equipped with sleek quartz countertops, modern cabinetry, undermount sink, and stainless steel appliances. Bathrooms have been updated with stylish vanities, and newer features. New light fixtures brighten up each room. Mechanically sound, the furnace was replaced in 2023, and almost all major appliances (including washer and dryer) have been updated - leaving very little maintenance for the new owner. The perfect blend of space, comfort, and location with all the charm and convenience Streetsville has to offer! (id:61852)
RE/MAX Experts
10 - 2460 Post Road
Oakville, Ontario
Gorgeous Open Concept 2 Bedrooms, 2 Baths Victoria Model. Located Steps To Shopping, Perfect For Commuter! Just Minutes To Qew, 401,407 And Go Station. Features Include: Master With EnSuite And Walk-In Closet, Large 2nd Bedroom, En Suite Laundry, ADDITIONAL PARKING SPOT AVAILABLE .Listing Agent Related To Landlord. (id:61852)
Right At Home Realty
359 Pepper Drive
Burlington, Ontario
Charming Backsplit in Prime Burlington Location ~ Nestled in one of Burlington's most sought-after neighbourhoods, this solid backsplit offers unparalleled convenience with easy access to the Central Recreation Centre (library, curling, tennis, pickleball, senior centre, arena, and park),Centennial Trail, Lake Ontario, Spencer Smith Park, and the vibrant downtown core. Inside, you'll find hardwood flooring throughout the living, dining and kitchen, also under the carpet in the 3 bedrooms. Loads of cupboards and ample granite counter space in the kitchen with skylight. A cozy gas fireplace serves as the focal point of the bright and inviting living area. The spacious primary bedroom provides a comfortable retreat. The bright sunny finished basement expands your living space with an oversized family room, a two-piece bath, an office and laundry. The backyard provides privacy with mature trees/shrubs, and a cute patio for outside Summer dining. The carport and driveway accommodate parking for up to three vehicles. A fantastic opportunity in an unbeatable location! (id:61852)
Keller Williams Edge Realty
17 Monarch Drive
Halton Hills, Ontario
Marvelous Luxury Living on an Extra Deep Premium Lot in Georgetown! Stunning Energy Star 5+2Bedroom, 6 Bath Detached Home with approx. 5,000 sq. ft. of living space (3,128 sq. ft. above grade + finished basement). 10 ceilings on main, 9 ceilings upstairs, Hardwood throughout, Elegant Waffle ceilings, and a double-sided gas fireplace. Gourmet kitchen with Granite counters, large island, extended cabinets, and S/S appliances. Spacious family room with custom built entertainment unit & built-in sound system. Finished basement with 2 separate entrances,2 bedrooms, and office ideal for in-law suite or rental income. Service staircase, laundry with garage & side access. Upstairs features two master suites with 5-pc ensuites & walk-in closets, plus a total of 4 ensuites and a balcony. Steps to schools, parks, trails, golf, and amenities. See it before it gone !! LISTED low to SALE (id:61852)
Save Max Real Estate Inc.
7327 Glamorgan Way
Mississauga, Ontario
Spacious 2-Bedroom Walkout Basement Apartment Backing Onto Ravine. Modern and spacious 1-year-old 2-bedroom walkout basement apartment offering over 1,000 sq ft of bright, well-designed living space.The primary bedroom features a walk-in closet plus an additional office or storage room, ideal for working from home or extra organization. The unit includes newer finishes and amenities, along with a private walkout and separate side entrance for added privacy. Located on a quiet cul-de-sac, the property backs onto a ravine, offering a peaceful and natural setting. Situated close to two highly regarded schools in a safe, family-friendly neighbourhood. (id:61852)
Zolo Realty
381 Dahlia Trail
Oakville, Ontario
4-Bedroom Detached Home in the highly sought-after Oakville Preserve community. Freshly painted and move-in ready, this home features 4 spacious bedrooms and 3.5 bathrooms. Basement is Fully finished. Just steps from schools, parks, and the hospital. This home boasts 9 ft ceilings on the main floor, designer paints, pot lights, and extended-height doors. The spacious eat-in kitchen features modern finishes, including granite countertops, stainless steel appliances, pantry and a large center island, Family room includes a gas fireplace and custom display cabinet. Spacious Living room. The second floor includes a spacious master bedroom with a large ensuite and walk-in closet, as well as generously sized 2nd, 3rd, and 4th bedrooms, along with convenient second-floor laundry. The entire home is finished with hardwood flooring on both levels. A fully finished basement adds a bedroom, a stunning entertainment center, a full washroom, and a kitchenette. ideal for guests or extended family. The home also boasts custom cabinetry in all closets and interlocking in both the front and backyard, with a fully fenced yard. Conveniently situated within walking distance to the Oodenawi Public School, as well as George Savage Park, this home is perfect for families. It is also just a short walk to Sixteen Mile Trail and the Sixteen Mile Sports Complex, which includes a community center, library, and other amenities. perfect for families seeking style, comfort, and convenience! This beautiful home is a must-see! (id:61852)
Century 21 People's Choice Realty Inc.
Bsmt - 5477 Palmerston Crescent
Mississauga, Ontario
Welcome to this bright and versatile lower level apartment in the heart of Central Erin Mills. Featuring an open concept layout similar to a studio, this thoughtfully designed space offers flexibility for comfortable living. The unit includes a functional kitchen equipped with appliances, a dedicated laundry area, and a private separate entrance for added convenience and privacy. Located in a quiet, family friendly neighbourhood close to shopping, transit, parks, and major amenities, this apartment is ideal for a single professional or student seeking a well-connected and low-maintenance home. (id:61852)
Sam Mcdadi Real Estate Inc.
2109 - 350 Webb Drive
Mississauga, Ontario
Experience upscale condo living in the heart of Mississauga with stunning views from Unit 2109 at 350 Webb Drive. This beautifully maintained 2-bedroom plus den, 2-bath residence offers a functional layout, with the den large enough to be used as a third bedroom or home office. Featuring laminate flooring throughout, the open-concept living and dining area is bright, modern, and ideal for both everyday living and entertaining. The upgraded kitchen boasts quartz countertops, a breakfast bar, stainless steel appliances, tile flooring, seamlessly flowing into a sun-filled, glass-enclosed breakfast area which is also perfect as a workspace or lounge area. Enjoy the convenience of in-suite laundry and a private locker for added storage. A true rarity, this unit includes two side-by-side parking spaces, offering exceptional convenience and value. Residents enjoy an impressive array of building amenities, including 24-hour security/concierge, exercise centre, cardio and weight rooms, swimming pool, jacuzzi, sauna, squash court, table tennis, party room, pool table, and ample visitor parking. Maintenance fees include water, heat, central air conditioning, building insurance, parking, and common elements. Ideally located just minutes from Highways 403, 401, and QEW, and steps to Square One, Celebration Square, Sheridan College, parks, dining, and transit...this is urban living at its finest. (id:61852)
RE/MAX Aboutowne Realty Corp.
1208 - 700 Constellation Drive
Mississauga, Ontario
Tenanted. Showings by appointment only. Bright and spacious southeast-facing corner suite offering 2 bedrooms and 2 full bathrooms. Functional layout with generous room sizes, ample storage throughout, and a storage locker. Features hardwood and ceramic flooring, a large primary bedroom with a 5-piece ensuite and walk-in closet, unobstructed southeast exposure toward the lake and Toronto skyline. Conveniently located close to Highways 401 & 403, transit, GO Train, schools, and shopping. Building amenities include an indoor pool, a gym, sauna, tennis court, party room, guest suite, and security. (id:61852)
RE/MAX West Realty Inc.
712 - 9 Burnhamthorpe Crescent
Toronto, Ontario
March 15th-Move in.1+Den unit with 1 parking space and 1 locker, with heat and water included. Features a contemporary open-concept gourmet kitchen and a spacious living/dining area filled with bright, sunny views and walk-out access to the balcony with a phantom screen. The generous primary bedroom offers a large walk-in closet, complemented by a luxury bathroom. The den is ideal for a home office or second bedroom. Located in an excellent community with easy access to shopping, dining, and transit. *****The rental unit includes a mandatory Bell contract for Wi-Fi and television services ***** The legal rental price is $2,653.06, a 2% discount is available for timely rent payments. Take advantage of this 2% discount for paying rent on time, and reduce your rent to the asking price and pay $2,600 per month. (id:61852)
Homelife Frontier Realty Inc.
Bsmt - 173 Hampton Heath Road
Burlington, Ontario
Generous 2 Bedroom Basement Apartment in Mature Appleby Neighbourhood Just Steps to the Lake! Lovely Eat-in Kitchen with Laundry Facilities (New Washer & Dryer '24), Spacious Living Room Plus Private Office Area (Could be Used as Dining Room), 2 Bedrooms & New 3pc Bath ('24). New Vinyl Flooring '24. Includes 1 Garage Parking & 2 Driveway Spaces (All Tandem) Plus Shared Use of Large Fenced Backyard with Deck & Mature Trees. Conveniently Located in Lovely Neighbourhood Just Minutes from the Lake & Burloak Waterfront Park, Plus Skyway Park & Sports Field, Schools, Shopping & Amenities. (id:61852)
Real One Realty Inc.
39 Rattlesnake Road
Brampton, Ontario
A Refined Retreat In The Heart Of SpringdaleTucked Away In One Of Springdales Most Prestigious Pockets, This Beautifully Maintained Residence Offers A Rare Combination Of Elegance, Comfort, And Convenience. Just Minutes From High-End Shopping, Top-Tier Amenities, And Major Transit Routes, This Home Is Perfectly Positioned For Modern Living.From The Moment You Enter, The Striking Cathedral Ceilings In The Foyer Make A Lasting Impression, Setting The Tone For The Thoughtfully Designed Interior. The Living Room, Defined By Its Impressive Ceiling Height And Architectural Presence, Serves As A Dramatic Centerpiece. Nearby, The Open-Concept Family Room, Dining Area, And Kitchen Offer A Bright And Inviting Space, Ideal For Both Casual Gatherings And Upscale Entertaining.The Kitchen, Renovated Just A Year Ago, Is A True HighlightFeaturing Quartz Countertops, Modern Finishes, And Plenty Of Space For Cooking And Hosting. Throughout The Home, You Will Find A Tasteful Blend Of Porcelain Tiles And Rich Hardwood Flooring, Reflecting Both Style And Durability.A Separate Entrance Leads To A Fully Finished Basement, Offering Flexible Space For Extended Family Or Additional Income Potential.This Move-In Ready Home Has Been Maintained With Care And Pride, Showcasing Quality Craftsmanship And Timeless Design At Every Turn. (id:61852)
RE/MAX Realty Services Inc.
235 River Oaks Boulevard W
Oakville, Ontario
Located on a quiet, friendly street in the heart of River Oaks, this well-maintained 4-bedroom home is within easy walking distance to top-rated schools, parks, and shopping centers. The interior features a modern, open-concept main level highlighted by elegant hardwood floors and stylish pot lights throughout. The gourmet kitchen is equipped with premium granite countertops and a central island, leading into a bright breakfast area that overlooks a private, lush backyard complete with a custom gazebo. The exterior offers excellent curb appeal with a professional stone front walkway and a spacious rear patio perfect for entertaining. Additionally, the home includes a finished basement that provides versatile space for a home gym, playroom, or extra storage. (id:61852)
Homelife Landmark Realty Inc.
68 Sprucelands Avenue
Brampton, Ontario
2 Bedroom Carpet Free Basement Of A Detached Home, New Floor, Freshly Painted , Legal Size Windows, Modern Washroom, Granite Counter Top Kitchen Comes With One Parking. More Parking Can Be Provided On Additional Cost. Tenant pays 25% utilities (id:61852)
RE/MAX Gold Realty Inc.
1085 Pearson Drive
Oakville, Ontario
Lovely 3 Level Side Split On A Private Treed Lot Steps From Oakville Place. 61X 148 Ft Lot In College Park. Upgrade Windows, Shingles, Flooring. Great Room Addition Across The Back Of The Home Overlooks The "On Ground" Pool. Fourth Bedroom Or Home Office. Mud Room Entry From Garage. Stone Fireplace. Wood Stove. Gas Heater. Open Concept. (id:61852)
First Class Realty Inc.
411 - 3200 William Coltson Avenue
Oakville, Ontario
Unlock turn-key living at the Upper West Side Condos by Branthaven! This beautifully maintained 695 sq ft one-bedroom + den, one-bathroom suite on the fourth floor is truly one of a kind. Step inside to wide-plank flooring throughout, bright white walls in flawless condition, and a stunning kitchen featuring quartz countertops, subway tile backsplash, under-cabinet lighting, undermount sink, floor-to-ceiling cabinetry, seating for three at the peninsula, a dedicated coffee bar, and a fridge water line hook-up. The spacious living room boasts soaring ceilings, a builder-upgraded TV-ready package, and access to a private 50 sq ft south-facing balcony with serene views. The bedroom easily accommodates a queen bed with room to size up and offers an expansive closet with room for a dresser, plus a valued builder upgrade: ensuite access to the four-piece bathroom, complete with a large vanity, ample counter space, and pristine tilework. Additional highlights include in-suite laundry, an entry closet, geo-thermal heating and cooling, one storage locker, one underground parking space, and Bell internet included in the condo fees. Enjoy the convenience of keyless entry and the BH Home Technology system for a seamless living experience. Residents have access to top-tier amenities, including a concierge and security, fully equipped gym, pet wash and grooming station, media and party rooms, games rooms, rooftop deck and garden with BBQs, and ample visitor parking. Located in the heart of Joshua Meadows, you're just a short drive to the Uptown Core for shopping, dining, and services, as well as nearby walking trails, golf, parks, and top-ranked schools. Commuting is effortless with quick access to highways 403, 407, and the QEW, making both work and play incredibly convenient. (id:61852)
Royal LePage Burloak Real Estate Services
2075 Banbury Crescent
Oakville, Ontario
Stunning 4+1 Bedroom & 3 Bath Home on Quiet Crescent in Mature River Oaks Neighbourhood Boasting Beautiful, Private Backyard Oasis with Flowering Trees & Perennial Gardens! Family-Sized Kitchen Features Breakfast Bar Area, Granite Countertops, Premium Stainless Steel Appliances & Bright Breakfast Area with Large Pantry & Walk-out to Patio & Backyard. Grand Foyer Leads to Generous Principal Rooms with Hardwood Flooring, LED Pot Lights & Elegant Light Fixtures. Spacious Open Concept Family Room with Wainscoting, Fireplace & Large Window Overlooking the Backyard. Formal Living Room with Stunning Full Glass Door Entry & Bay Window. Separate Formal Dining Room with Wainscoting. 2pc Powder Room & Convenient Main Floor Laundry with Access to Garage (with EV/Tesla Charging Station) Complete the Main Level. Bright 2nd Level Hallway with Skylight Leads to 4 Generous Bedrooms. Double Door Entry to Primary Bedroom Suite Boasting Sitting Area with Large Windows, W/I Closet & Luxurious 4pc Ensuite with Double Vanity & Frameless Glass Shower. Large, Modern 5pc Main Bath with Double Vanity. Lovely Finished Basement with Laminate Flooring Features Large Open Concept Rec Room, Plus Exercise Room with Glass Door/Wall & Spacious 5th Bedroom with Walk-in Closet! Over 4,100 Sq.Ft. of Finished Living Space! The Private Backyard Oasis is a Gardener's Delight with Patio Area, Vibrant Flowering Trees, Perennial Gardens & Convenient Natural Gas BBQ Connection! Wonderful Location on Quiet Crescent Just Minutes from Top-Rated Schools, Community Centre, Parks & Trails, Oakville Place, Sheridan College, Highway Access & More! (id:61852)
Real One Realty Inc.
34 Lampman Lane
Barrie, Ontario
Welcome to 34 Lampman Lane! This bright and well-kept home offers a functional layout with spacious living/dining areas, a modern kitchen with backyard access, and generously sized bedrooms including a private primary retreat. The fully fenced yard is perfect for kids, pets, or entertaining. Located in a family-friendly neighbourhood close to schools, parks, shopping, Barries waterfront, and with quick Hwy 400 access. A fantastic choice for families, first-time buyers, or investors! (id:61852)
New Era Real Estate
13 Jane Crescent
Barrie, Ontario
Opportunity knocks in Allandale Heights - now offered at $595,000 with a quick closing available.This solid 3-bedroom, 2-bath side-split sits on a generous 60' x 120' lot and features an in-ground saltwater pool in a mature, family-friendly neighbourhood.The fundamentals are here - long-time ownership and a great layout - but the home is tired and ready for a full cosmetic refresh. Fresh paint, updated flooring, bathroom updates, and a thorough deep clean will dramatically change the look and feel. If you'd rather update to your taste instead of paying a premium for someone else's renovations, this is the one.Inside you'll find a classic split-level design with an eat-in kitchen, bright living/dining area, three bedrooms upstairs, and a lower-level rec room with a fireplace, plus a second bathroom. Outdoors, the fenced yard, pool, and patio set the stage for summer entertaining and family fun.Priced aggressively for the area - and especially rare at this price point with a pool - this is an ideal fit for renovators, investors, or end-users ready to roll up their sleeves and build equity in a proven Barrie location close to schools, shopping, GO Transit, Hwy 400, and the waterfront.Note: Interior and summer exterior photos are from when the current owner purchased the home. (id:61852)
RE/MAX Hallmark Chay Realty
161 Antigua Drive
Wasaga Beach, Ontario
Welcome to 161 Antigua Dr in the heart of Wasaga Beach. Totally renovated home Top to Bottom. In a very desirable area and safe neighborhood. Backing onto the Provincial Park crossing and close to Ganaraska Hiking Trail, close drive to Moslay St. area to the main Beach, 20 Minute Drive to Collingwood. This home offers a large deck at rear and view of nature trees. Features Newer Windows, Newer Doors, Metal Roof, Tankless Water Tank, Newer Furnace, All New Plumbing, New Electrical Wiring, Newer Vinyl Siding, Sprayed Installation, Pot Lights throughout, Hardwood Flooring and Lots of Natural Light. 2 Gardening Sheds, Large Lot 100x150 Ft. Ample Parking for up to 10 cars. Surrounded with large homes this property features Country Living. Motivated Seller, Don't Miss Out On This Great Home. (id:61852)
Spectrum Realty Services Inc.
121 Bayshore Drive
Ramara, Ontario
Have you ever wanted to live in a Lakeside Community on Lake Simcoe with amazing amenities? Then take a look at this meticulously maintained home located in the unique waterfront community of Bayshore Village. This beautiful home is bright and cheery from the moment you enter. Greeted by a spacious foyer that immediately sets a warm and welcoming tone. With heated flooring stretching from the foyer through to the kitchen, provides comfort underfoot, especially appreciated during colder months. Enjoy the bright and airy living space, where the kitchen, dining, and living room blend together in a modern open-concept design. Sleek cabinetry, a large island, granite countertops and stainless steel appliances complete the space. The great room boasts large windows that lets in an abundance of natural light. It faces the golf course, complete with heated floors and a walk out to the patio and backyard. The upper level primary has a beautiful view of Lake Simcoe, Second bedroom has a view of the backyard and golf course. The 4 pc bath is complete with heated flooring and modern fixtures. The lower level rec room has a cozy propane fireplace with a large above ground window with nice views of the harbour. Complete with a 3rd bedroom and 3 pc bath with heated floors. The lower level has a large laundry/utility room and an additional room that could be used as a bedroom or office. Bayshore Village is a wonderful community on the eastern shores of Lake Simcoe. Complete with a Clubhouse, golf course, salt water pool, pickleball and tennis courts, 3 harbours for your boating pleasure and many activities. Yearly Membership fee is $1,100 / 2025. Bell Fibe Program is amazing with unlimited Internet and a Bell TV Pkg $42/mth. 1.5 hours from Toronto, 25 Min to Orillia for all your shopping needs. Come and see how beautiful the Bayshore Lifestyle is today. (id:61852)
Century 21 Lakeside Cove Realty Ltd.
2984 King Road
King, Ontario
Detached 4br, 2 bath home on a large lot in King City! Recently renovated, new stainless steel appliances, main floor laundry, updated bathroom, open concept floor plan, large principal rooms, 9ft ceilings, Newer flooring, freshly painted, large unfinished basement is ideal for storage, ample parking on driveway, King rd exposure, close to all hwys, GO- train, shopping + Amenities! Lawn care + snow plowing included in lease rate, utilities are in addition to. (id:61852)
RE/MAX West Signature Realty Inc.
4512 - 7890 Jane Street
Vaughan, Ontario
Welcome to TC5! Sparkling Corner Suite! Freshly Painted! 699 sq' + 260 sq' L shaped balcony! Fantastic views! Clear View of Cn Tower and lake. Floor to Ceiling Windows equipped with Blinds! Open concept Living/Dining/Kitchen! Terrific Amenities boasting roof top Pool & Deck, Fully equipped gym, Indoor Running Track, Squash crt. and more! Professionally landscaped grounds! Energy efficient Heating & Cooling system. Super Location! Steps to Met. Centre Subway, Transit, Shops, Restaurants. Landlord requires completed Rental application, Photo ID, Current Equifax Report w/good score, Employment Letter, Min. 3 pay stubs. Tenant Insurance required. (LL may want to re-run credit report) (id:61852)
RE/MAX Your Community Realty
Basement - 346 Wenlock Avenue
Richmond Hill, Ontario
Cozy 2 Bedrooms Basement In A Quiet Community In The Heart Of Richmond Hill ,One Parking Spot On The Private Driveway, ,Long Driveway, Top-Rated Bayview Secondary School, Step To Elementary School, GO Station, Costco, T&T Supermarket, Walmart, Dollarama, Food Basic And Etc. 1 Exclusive Parking Spot Available On Driveway. Main Floor Is Already Leased Separately. (id:61852)
Zolo Realty
2517 - 10 Abeja Street
Vaughan, Ontario
Welcome to this never lived-in 1+1 bedroom apartment located in one of Vaughan's most prestigious and sought-after communities. This brand-new residence offers a functional open-concept layout featuring a bright living area, a versatile den ideal for a home office or guest space, and contemporary finishes throughout. The modern kitchen is thoughtfully designed with sleek cabinetry and quality finishes, seamlessly flowing into the living and dining space. Floor-to-ceiling windows allow for abundant natural light, while the well-sized bedroom offers comfort and privacy. Enjoy outdoor living with a private balcony, perfect for relaxing or entertaining. Heat and Rogers Hi Speed Internet Included In Maintenance. Residents enjoy access to an impressive selection of premium building amenities, including a fully equipped gym, yoga studio, spa, work hub, resident lounge, party/meeting spaces, and an outdoor amenity terrace. Concierge/security services and visitor parking are also available (as per building offerings). One parking space and one locker are included for added convenience. Conveniently located close to major highways, public transit, shopping, dining, and everyday essentials, this property delivers the perfect balance of comfort, convenience, and upscale urban living. A rare opportunity to own a never occupied unit in a prime Vaughan location. (id:61852)
RE/MAX Gold Realty Inc.
39 - 165 Fieldstone Drive
Vaughan, Ontario
Location, Location, Location! Spacious and well-maintained 3-storey townhouse offering 3 bedrooms and 3 bathrooms, available for lease of the entire property, including a walk-out basement. Features include a large kitchen with breakfast area, an expansive living room with walk-out to deck, and a walk-out basement leading to an interlock patio and fenced backyard-perfect for entertaining or relaxing outdoors. The primary bedroom boasts a private ensuite and walk-in closet with organizer. Additional highlights include hardwood and laminate flooring throughout, an oak staircase, direct access from the garage, and a full private driveway. Ideally located just minutes from Vaughan Subway, TTC, Highways 400 & 407, shopping, dining, entertainment, recreation, schools, places of worship, and hospital. Move-in ready-don't miss this opportunity! FURNITURED UNIT IS ALSO AVAILABLE TOO FOR $4500 A MONTH (id:61852)
Real Estate Advisors Inc.
820 - 60 Honeycrisp Crescent
Vaughan, Ontario
Brand-new Mobilio building stunning corner unit with 2 bedrooms, 1 bathroom, and 1 parking. Located in the heart of Vaughan's vibrant new downtown core, this bright, spacious home features a functional layout, open-concept modern kitchen and living area, and a large balcony with clear southwest, unobstructed views.Upgraded finishes include stainless steel appliances, sleek cabinetry, and premium flooring. Building amenities: 24-hour concierge, state-of-the-art theatre, party room with bar, fitness centre, lounge and meeting rooms, guest suites, and a landscaped terrace with BBQ area.Unbeatable location 10-minute walk to subway (Vaughan Metropolitan Centre) and only 45 minutes to Union Stationdowntown Toronto. Steps to VIVA, YRT & GO Transit Hub, with quick access to Hwys 7/400/407. Close to York University, Seneca College, IKEA, Cineplex, Costco, Dave & Busters, restaurants, and shops. (id:61852)
RE/MAX Hallmark Realty Ltd.
187 Dundas Way
Markham, Ontario
Exceptional and Well Maintained townhouse located in the highly desirable Greensborough community, surrounded by top-ranking schools. Excellent functional layout offering 4 bedrooms and 3.5 bathrooms. Modern design with upgraded flooring throughout, upgraded cabinetry, and stainless steel appliances. Open-concept living and dining area featuring 9' ceilings and walk-out to balcony. Family-friendly neighbourhood with easy access to parks, schools, grocery stores, community centre and everyday amenities. Steps to GO Train station and quick access to Hwy 407. A must-see! (id:61852)
RE/MAX Excel Realty Ltd.
Avion Realty Inc.
2 George Kirby Street
Vaughan, Ontario
Rarely Available In The Desired Valleys Of Thornhill Community! 2,000 Sqft Of Sun-Filled Corner Townhome With 33Ft Frontage! Top 8 Reasons You Will Love This Home 1) Ideal Main Floor Layout, Spacious Living Room With Fireplace And Open Concept Living/Dining Room. 2) Gourmet Chef's Kitchen With Stainless Steel Appliances & Spacious Breakfast Area. 3) Four Spacious Bedrooms And Three Bathrooms. 4) Newly And Professionally Painted. 5) 9Ft Ceilings On Main Floor. 6) Hardwood Floors And Pot Lights Throughout. 7) Amazing 33Ft X 112Ft Lot With Gorgeous Backyard Filled With Greenery, Fruitful Trees, Flowers & Custom Lighting. 8) Double Driveway Parking. Home Is Located Walking Distance To Rutherford Plaza: Longos, Shoppers, Restaurants, Rbc/Cibc/Scotia Banks, Lcbo, La Fitness, Community Centre, Top-Rated Schools, Parks, Place Of Worship. (id:61852)
Homelife Frontier Realty Inc.
13 - 72 Tuscany Grande
New Tecumseth, Ontario
Welcome to an exceptional lifestyle opportunity at Briar Hill, an exclusive, adult-oriented golfing community designed for the discerning executive. This exquisite residence, privately situated within a highly sought-after enclave, offers unparalleled tranquility with a direct, captivating view of the lush golf course. Spanning over 1253 sq. ft. on the main level, plus a newly finished, luxury lower level with a seamless walkout, thishome provides expansive and sophisticated living spaces. Key features of this executive sanctuary include: Luxurious Living: An open-concept living, dining, and kitchen area featuring seamless flow and elegant hardwood flooring throughout the main level. Gourmet Kitchen: A chef's delight, complete with sleek granite countertops and top-of-the-line stainless steel appliances. Elegant Primary Suite: Retreat to the generously sized primary suite on the main level, offering a spacious walk-in closet and a private, serene ensuite bath, accompanied by a versatile denperfect for a home office or quiet retreat. Refined Finishes: The main level boasts beautiful hardwood flooring, while the lower level features durable, high-quality AC5 laminate, blending style with functionality. Outdoor Oasis: Step out from the main living area onto a private balcony to soak in the serene golf course vistas, or descend to the lower level's private walkout patio for a more secluded outdoor experience. Premium Practicality: Enjoy the convenience of a main-floor laundry room and an oversized single garage. Bathrooms are thoughtfully designed with ease of use in mind, including a luxurious whirlpool tub. (id:61852)
Homelife/romano Realty Ltd.
13 - 72 Tuscany Grande
New Tecumseth, Ontario
Welcome to an exceptional lifestyle opportunity at Briar Hill, an exclusive, adult-oriented golfing community designed for the discerning executive. This exquisite residence, privately situated within a highly sought-after enclave, offers unparalleled tranquility with a direct, captivating view of the lush golf course. Spanning over 1253 sq. ft. on the main level, plus a newly finished, luxury lower level with a seamless walkout, thishome provides expansive and sophisticated living spaces. Key features of this executive sanctuary include: Luxurious Living: An open-concept living, dining, and kitchen area featuring seamless flow and elegant hardwood flooring throughout the main level. Gourmet Kitchen: A chef's delight, complete with sleek granite countertops and top-of-the-line stainless steel appliances. Elegant Primary Suite: Retreat to the generously sized primary suite on the main level, offering a spacious walk-in closet and a private, serene ensuite bath, accompanied by a versatile denperfect for a home office or quiet retreat. Refined Finishes: The main level boasts beautiful hardwood flooring, while the lower level features durable, high-quality AC5 laminate, blending style with functionality. Outdoor Oasis: Step out from the main living area onto a private balcony to soak in the serene golf course vistas, or descend to the lower level's private walkout patio for a more secluded outdoor experience. Premium Practicality: Enjoy the convenience of a main-floor laundry room and an oversized single garage. Bathrooms are thoughtfully designed with ease of use in mind, including a luxurious whirlpool tub. (id:61852)
Homelife/romano Realty Ltd.
Upper - 4122 Highway 7 Road
Markham, Ontario
Luxury Townhome In The Unionville Neighborhood. Comfort Upper Apartment, 9 Ft Ceiling With Pot Lights, Open Concept Practical Layout, Oak Hardwood Throughout. Every Bedroom With Its Own Bathroom. With Separate Entry, Minutes' Walk To Shopping Plazas. Close To Unionville High School, Go Train Station, Hwy 404, 407, York University. 80% Share W/ Bsmt Apt. For Water And Gas. Hydro. (id:61852)
Bay Street Group Inc.
40 Weldrick Road W
Richmond Hill, Ontario
Attention Builders, Developers, Investors and end users, Detached in the Heart of Richmond Hill, a Beautiful 4-Bedroom Detached House with a Huge Lot Size. Great Investment For New Development.Booming Street With New Development. This well-maintained house has a nice Layout. Opportunity to make it to a few dwelling spaces. Close to transportation, shopping centers, schools, a hospital and many more. (id:61852)
Century 21 Heritage Group Ltd.
1006 - 2910 Highway 7 Road W
Vaughan, Ontario
Beautiful Well Maintained Unit With 775 Sqft Interior + 172 Sqft Balcony. Floor To Ceiling Windows. Open View To Stunning Sunsets. Amazing Layout, 9Ft Ceiling, 2 Baths, Large Kitchen With Stainless Steel Appliances, Granite Counter & Breakfast Bar, Spacious Living Space. Parking & Locker Included. Additional Features Include Visitor Parking, Individual Climate Control, And Access To On-Site Conveniences Such As A 24-Hour Store, Medical Clinic, And Dental Office. Minutes Away From VMC Subway Station, Highways 400, 401 & 407, Making Commuting A Breeze. Just Steps From Cortellucci Square, The First Public Park In The VMC - This Vibrant Area Features A Playground, Splash Pad In The Summer, And A Skating Loop In The Winter. (id:61852)
Homelife Partners Realty Corp.
22 Massachusetts Lane
Markham, Ontario
Gorgeous, Warm, and Inviting Three-Year-Old Freehold Townhouse, Sun-Filled 3 Bedrooms Townhouse In The Well-Sought After Wismer Neighborhood! Open Concept With Functional Layout! Hardwood Floors throughout, Stainless Steel Appliances, and new light fixtures. Primary Bdrm With 4/Pc Ensuite! Great Location! Top Community, Top Ranked Bur Oak S.S., And Donald Cousens P.S. Minutes To Park, Schools, Plaza, Mount Joy Go Station, Public Transits, And Supermarkets, And More! POTL FEE: 133.24/ month. (id:61852)
First Class Realty Inc.
523 - 8888 Yonge Street
Richmond Hill, Ontario
Rare-Find!! CORNER UNIT!! 1,054Sqft (959Sqft + 95Sqft Balcony), 2 Bedroom & 2 Bathroom!! North & East Exposure Overlooking Yonge St! Upgraded Finishes! Luxury Combined Parking & Locker! NEW Building!! Soaring 9ft High Ceilings! Open Concept Living Room & Kitchen With Floor To Ceiling Windows & Clear Views, Luxury Kitchen With Quartz Countertop & Upgraded Built-In Appliances, Primary Bedroom With 3pc Ensuite & Walkout To Huge Private Balcony Overlooking Yonge St, Hardwood Flooring Throughout, Amenities Include Pet Spa, Co-Work Studio, Dream Room, Gym, Indoor & Outdoor Yoga Studio, Event Space, Billiards, Social Lounge With Integrated Outdoor Terrace With Complementary BBQs & Zen Garden + Water Feature, Steps To Shops & Restaurants Along Yonge St, Minutes To Hillcrest Mall, Ransom Park, Richmond Hill GO-Station, York University, Hwy 407 & 404 (id:61852)
Kamali Group Realty
350 - 500 Kingbird Grove
Toronto, Ontario
*3D Virtual Tour Attached* 2 Balconies* Private Rooftop Terrace*1160 SF*. Welcome to Sun-Filled End-Unit Stacked Townhouse with Private Rooftop Terrace & TWO Balconies. Discover this well-cared-for 2 Bedrooms + den & 2.5 Bathroom,end-unit townhouse in the sought-after Rouge neighbourhood of Scarborough. Designed with everyday comfort in mind, the home features a functional modern kitchen with stainless steel appliances, connected to a generous living and dining area that works equally well for quiet evenings or entertaining. At the top level, a private rooftop terrace provides an excellent outdoor retreat, complete with a gas line for convenient BBQ use. Enjoy exceptional accessibility with a TTC bus stop located right outside, and quick access to U of T Scarborough, Centennial College, Toronto Zoo, Rouge Beach, and scenic Rouge trails. Surrounded by schools, shopping, entertainment, major highways, and everyday conveniences, this location offers the perfect balance of nature and city living. (id:61852)
Royal LePage Signature Realty
78 Heale Avenue
Toronto, Ontario
This bright and inviting family home is move-in ready and designed for everyday living and effortless entertaining. Located in the heart of Birchcliffe-Cliffside, this home puts you steps from top-rated schools, the Scarborough GO Station, shops and amenities along Kingston Road, and of course, the beach! Enjoy the convenience of a built-in 1.5-car garage with direct access to the home - making busy mornings and late nights that much easier. Step out from the dining room onto your covered deck and enjoy your fully fenced backyard, an ideal setting for summer barbecues, kids at play, and pets to roam freely. Upstairs, you'll find three generous bedrooms with large windows and closets, a four piece bath and linen closet. The finished basement offers a separate entrance, a three-piece bath, direct garage entrance and bedroom with large closet. Perfect for guests, work-from-home space, or excellent in-law suite potential. This is more than a house - it's a place to settle in, grow, and truly enjoy the best of east-end living. Become a local at 78 Heale Ave! (id:61852)
Sage Real Estate Limited
1131 Plymouth Drive
Oshawa, Ontario
Immaculate main and upper floor home with a single car garage in the Kedron Community. Home has an amazing open concept and a welcoming ambiance. This house features 3 bedrooms, that are good sizes, along W/ 3 Washrooms. On the Main floor you have and open Foyer, and a walk-in closet for all your coats. The large windows in the home bring in all the natural light to brighten up the space, along with a Fireplace that is conveniently located in the Great room. Conveniently Located Near Schools, Bank, Transit, University, Grocery Stores, Restaurants, Costco, Easy Access To Major Highways (401/407/Hwy 7). (id:61852)
Century 21 Titans Realty Inc.
258 Sprucewood Court
Toronto, Ontario
Whole House For Rent, Best Price In This Location, Brand new Paint, Very Convenience Location , Lovely Bright And Spacious Well Maintained. House Features ,Soaring 12Ft High Ceiling Living Rm,3 Bedroom and 2 Washroom , W/O To Private Yard W/Mature Trees. Close To Ttc, Bridewood Mall, Seneca College, Minutes To 401& 404! Famous J.B. Tyrell Senior Public School & Sir John A Mcdonald High School! (id:61852)
Homelife Landmark Realty Inc.
208 - 650 King Street E
Oshawa, Ontario
2nd Floor Unit Available For Immediate Occupancy. Well Designed And Efficient Layout With 6 Offices Plus One Large Open Space. Perfect For Any Professional Office Use. Within A Commercial Plaza With Retail On Ground Floor. Ample Parking. Close To Downtown Oshawa Surrounded By Shops, Groceries & Restaurants. This Is A Net Lease, Plus TMI, Plus Hst. (id:61852)
Cppi Realty Inc.
220 - 650 King Street E
Oshawa, Ontario
**This Is A Room In An Unit With 6 Individual Offices And Is Not A Whole Unit.**. Monthly Gross Rent Starting From $500 Per Month Plus Hst, $550 for a unit with a window. All Utilities Included. Within A Commercial Plaza With Retail On Ground Floor. Ample Parking. Close To Downtown Oshawa Surrounded By Shops, Groceries & Restaurants. Don't want to miss this opportunity! (id:61852)
Cppi Realty Inc.
