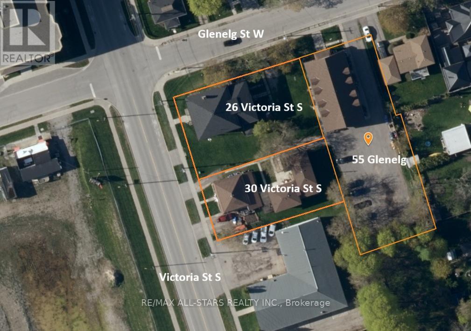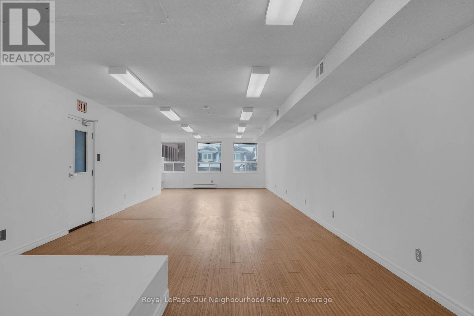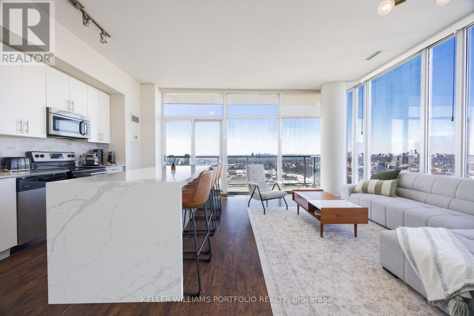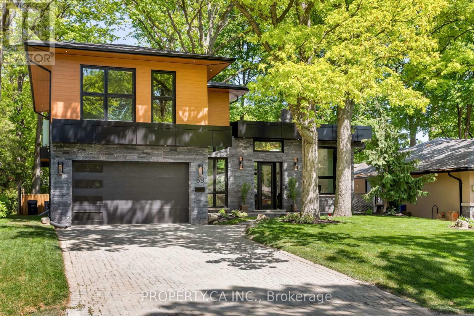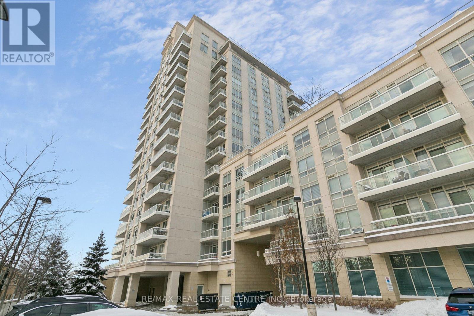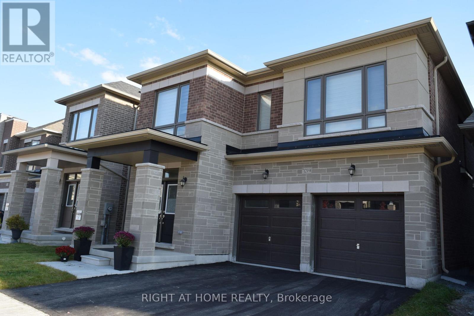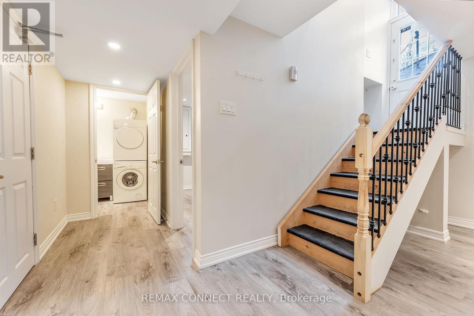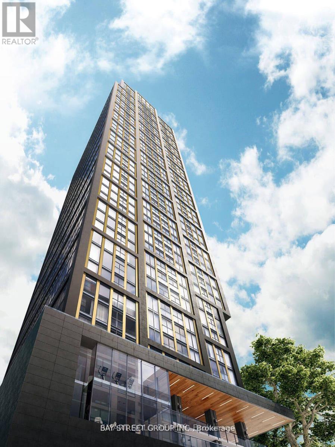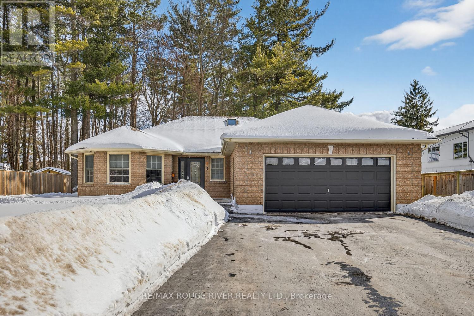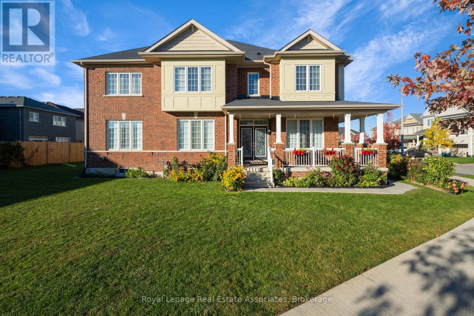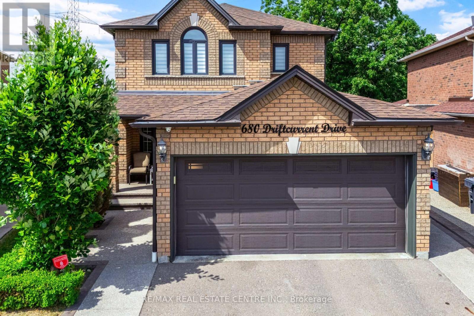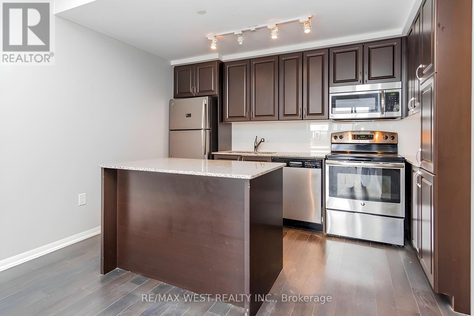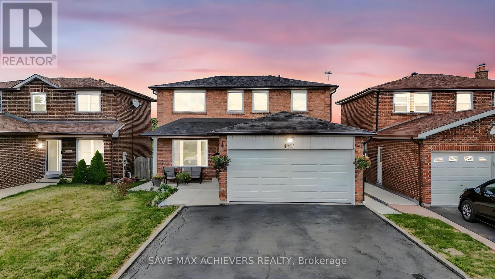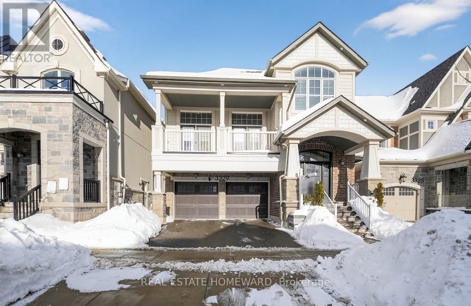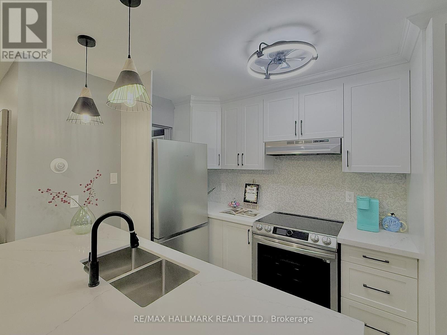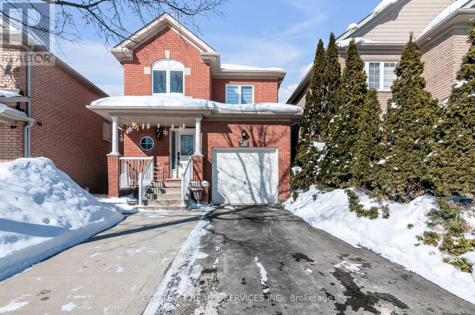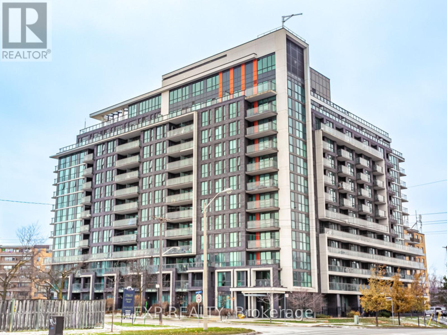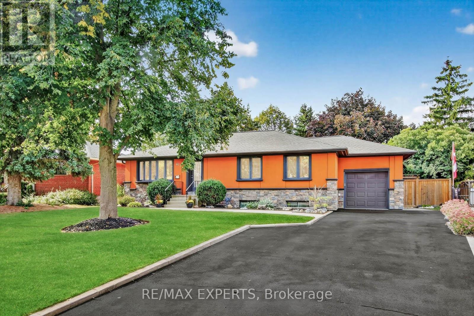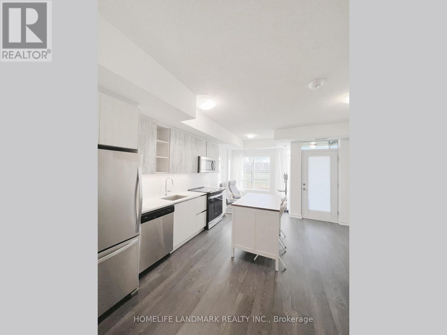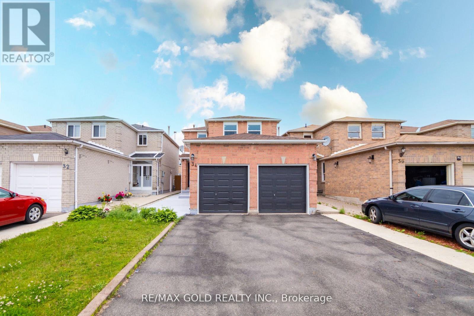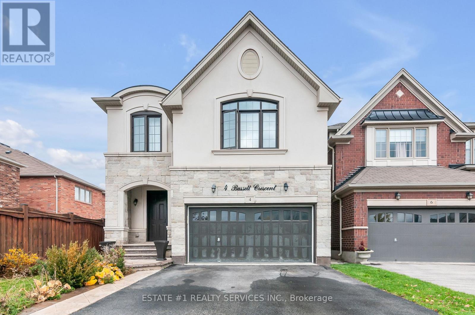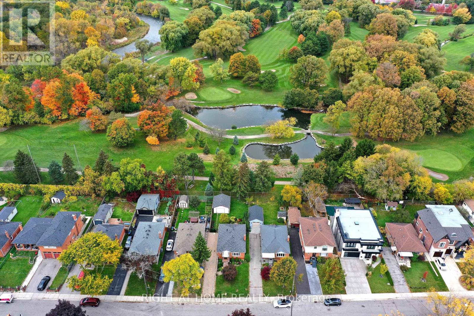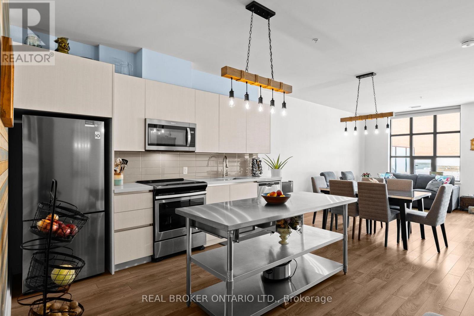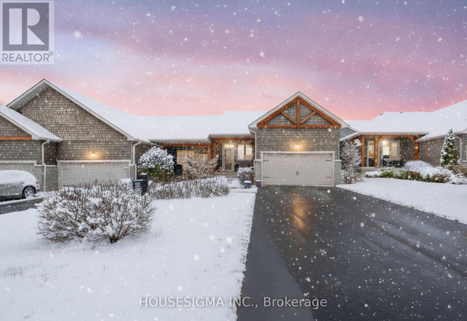26/30/55 Victoria/ Glenelg Avenue S
Kawartha Lakes, Ontario
A rare opportunity to acquire three buildings across three separately registered lots, spanning a combined 0.82 acres, in a highly desirable Lindsay location. This portfolio offers a total of 21 turn-key residential units generating strong, reliable income. The properties include: 26 Victoria Ave S (PIN: 632270142) - 6 units, 30 Victoria Ave S (PIN: 632270143) - 5 units, 55 Glenelg St W (PIN: 632270158) - 10 units.Although each property is individually registered, the seller prefers to sell them as a combined package, presenting an exceptional opportunity for an investor seeking dependable income today along with redevelopment upside.The flexible zoning permits a variety of high-value uses and allows for development of up to four storeys. This is a remarkable investment opportunity. See attached for financials. (id:61852)
RE/MAX All-Stars Realty Inc.
300 - 1224 King Street W
Toronto, Ontario
Fabulous and bright King West office / studio location! This 3rd floor walk up Is Just A Few Minutes From Liberty Village. More than 700 new upscale fully occupied condo units within 200 feet from your front door, as well as national and international restaurant and coffee brands. Excellent cost effective studio / office space to expand your existing operation or start a new business. With a large pillar-free south facing area, the unit is well suited to yoga or other types of classes. Listed price is all in except for hydro, gas and HST. (id:61852)
Royal LePage Our Neighbourhood Realty
3410 - 105 The Queensway Avenue
Toronto, Ontario
Welcome to NXT II, where condo living actually feels like a resort lifestyle. Suite 3410 is a high-floor, southwest-facing corner unit that gives you everything people move to this pocket for: light, views, and access to the best of the west end. Almost 900 sq.ft. of functional space, 2 true bedrooms, 2 full baths, floor-to-ceiling glass windows, and a split bedroom plan that actually works for real life - whether it's a young family, roommates, work-from-home, or guests. The open living/dining/kitchen anchors the suite, wrapped in windows with an unobstructed view of the lake, sunsets, and city skyline. Step out onto the balcony, and it feels like your own little skybox over the waterfront. Outside your door, it's all about lifestyle. You're literally steps to the Martin Goodman Trail, Sunnyside Beach, and the waterfront parks - morning runs, evening walks, and stroller laps are part of the everyday routine here. High Park is a quick walk or streetcar ride away, and you're minutes to Roncesvalles, Bloor West Village, and The Junction for cafés, restaurants, shops, and weekend brunch. Need to get downtown or out of the city? You're on the Gardiner/Lake Shore in seconds, with TTC at your doorstep. Back at NXT II, the amenities are next-level: indoor and outdoor pools, full fitness centre, tennis court, party and media rooms, guest suites, 24-hour concierge, and stylish common areas. It's the kind of building where you can actually stay in on the weekend and feel like you've gone somewhere. Parking and locker are included, so you're not compromising on storage or convenience. If you've been looking for more than just "another condo" - something that actually delivers a High Park / waterfront lifestyle with space, light, and resort-style amenities - 3410 at 105 The Queensway is it. (id:61852)
Keller Williams Portfolio Realty
58 Farningham Crescent
Toronto, Ontario
Welcome To 58 Farningham Cres - Nestled On One Of The Most Prestigious Streets In Princess - Rosethorn, This Is One Of Toronto's First Net Zero Ready Custom Homes. It Is A Rare Fusion Of Modern Luxury, Timeless Elegance, And Sustainable Design Of Over 4,000 Square Feet Of Space. The Main Level Combines Kitchen With Living Space And Has A Soaring 12-Ft Ceiling. The Open-Concept Layout Has Floor-To-Ceiling Windows And Skylights Creating An Airy, Light-Filled Space. The Chefs Kitchen Is The Heart Of The Home, Featuring A Dramatic 10-Ft Quartz Island, Built-In Wine Fridge, Prep Sink, High-End Appliances Including A 6-Burner Gas Stove, And A Cozy Breakfast Nook. The Elegant Dining Area Includes A Walk-Out To The Backyard, Plus A Convenient Servery/Bar With A Second Dishwasher Perfect For Entertaining. Relax In The Living Room By The Wood-Burning Fireplace, A Rare Luxury In Modern Builds. The Main-Floor Also Has A Private Suite With Its Own En-Suite Bath Which Offers Flexibility For Guests Or Multi-Generational Living. Upstairs, The Primary Retreat Is A True Sanctuary With A Spa-Inspired En-Suite Bath Featuring Heated Floors, A Freestanding Tub, Glass Shower, Double Vanity, And A Stunning Oversized Private Balcony - Perfect For Relaxing Outdoors. This Home Is Built For Comfort And Efficiency With A Full Heat Pump System For Heating, Cooling, And Hot Water. It Has Upgraded Insulation, Triple-Pane Windows, And High-Efficiency Doors Ensuring Long-Term Energy Savings And Providing Unmatched Comfort. The Legal Basement Apartment Adds Extra Value And Is Ideal For In-Laws, For Rental Income, Or Personal Use. All Of This In A Highly Sought-After Princess - Rosethorn Neighbourhood. (id:61852)
Property.ca Inc.
604 - 3865 Lake Shore Boulevard W
Toronto, Ontario
Welcome to Aquaview Condominiums, a well-managed building in Long Branch with excellent access to transit, green space and the waterfront. This 1 plus den features one of the building's largest layouts, offering 961 sq ft of functional living space, with 9-ft ceilings and a well-proportioned floor plan. The oversized bedroom provides ample space with a double closet and the den works well as a home office, guest room or nursery. Pride of ownership is evident throughout. Enjoy protected west-facing views with a south-facing glimpse of Lake Ontario and two Juliette balconies that bring in great natural light and sunset views. The unit is conveniently located on the same floor as the rooftop terrace, ideal for BBQing, relaxing in the hot tub with a view of the Toronto skyline or entertaining. Amenities also include a gym, concierge, party room, visitor parking, and bike storage, plus the convenience of a medical centre, pharmacy, and dental office on-site. Marie Curtis Park, waterfront trails, and beach access are steps away. The Long Branch GO Station is directly across the street, with quick access to the Gardiner Expressway and QEW. Close to Sherway Gardens, Lake Shore shops and dining, and nearby parks and trails. Prime underground parking and locker included. (id:61852)
RE/MAX Real Estate Centre Inc.
1219 Wilmington Avenue
Oshawa, Ontario
This stunning open-concept model home showcases a modern elevation and impressive 9-foot ceilings on both the main and second floors. Built by the renowned Paradise Homes, this nearly 3,050 sq ft residence is only a few years old and offers premium upgrades throughout. Features include elegant hardwood flooring, a frameless glass shower, a freestanding soaker tub, two fireplaces (electric and gas), 200-amp electrical service, and a city-approved side separate entrance.The thoughtfully designed kitchen boasts extended-height upper cabinets, pots and pans drawers, quartz countertops, a double sink, and stainless steel appliances, including a gas stove with a fridge waterline. Upstairs, the home offers an exceptional layout with five spacious bedrooms, each with its own attached bathroom, closet organizers, pantry space, and the convenience of upper-level laundry.Enjoy outdoor living in the backyard complete with a wooden deck. Ideally located close to Highways 407, 401, and 7, and just minutes from Costco, Durham College, Ontario Tech University, parks, trails, bike paths, restaurants, grocery stores, Delpark Recreation Centre, and several highly rated schools. (id:61852)
Right At Home Realty
Bsmt - 47 Beatty Road
Ajax, Ontario
Welcome home to this bright and welcoming two-bedroom legal apartment in Ajax, Ontario, offering modern finishes and a peaceful, well-maintained atmosphere. This pet-friendly rental features a contemporary washroom with a full bathtub and shower, providing everyday comfort and functionality. With two parking spaces included, this home offers added convenience for tenants. Ideally located in Durham Region, close to local amenities, transit, and everyday essentials, this apartment is a fantastic opportunity for those seeking a clean, modern rental in Ajax. (id:61852)
RE/MAX Connect Realty
1809 - 319 Jarvis Street
Toronto, Ontario
High speed Internet included. Junior 1 Bedroom with great unobstructed view! Functional layout and high-end appliances. Conveniently Located at Jarvis & Gerrard, Just Steps from Yonge and Dundas Square, Subway Station & TMU (Formerly Ryerson University). PRIME Is Within Walking Distance to Toronto's Financial District, The Health Network, City Hall & Dundas Square. Enjoy Premier Shopping & Dining Experiences At Your Doorstep. Luxurious Lobby Furnished By Versace. Over 10,000 Square Feet Of Indoor & Outdoor Amenities With Quiet Study Area, Co-working Spaces & Private Meeting Rooms Inspired By The Work Environments At Facebook & Google. PRIME Fitness Includes 6,500 Square Feet Of Indoor & Outdoor Facilities With CrossFit, Cardio, Weight Training, Yoga, Boxing & More. Students and new comers are welcome. (id:61852)
Bay Street Group Inc.
7 Jane Street
Port Hope, Ontario
Located in a tranquil and sought-after enclave of Port Hope, this all brick 3 bedroom bungalow combines timeless curb appeal with a thoughtfully designed interior. The home opens with a spacious foyer. The heart of the home is the expansive living room, which features large windows that frame picturesque views of the private backyard. The living area opens directly onto a walk-out deck, The private, fully fenced backyard offers a secure sanctuary & includes a new garden shed. The property backs onto a dense line of tall, mature trees, ensuring a peaceful outdoor experience. The kitchen is a true showstopper, fully renovated with elegant quartz countertops, backsplash and all new stainless steel appliances, including a high-end double oven stove. The primary bedroom has been carefully modified to ensure ease of movement without compromising on style. It features a wide-clearance door and a spacious entrance to the 3-piece ensuite bathroom, providing accessibility and convenience. Two additional well-appointed bedrooms offer ample storage. Renovated 4 pcs bath with skylight and jetted bathtub. Car enthusiasts will fall in love with the attached 2 car garage, which boasts a painted garage door, dedicated heating system for year-round comfort. Easy interior access to the garage from the laundry room. Exceptionally clean and spacious crawl space offering an abundance of storage. This home offers the perfect balance of small-town atmosphere and modern convenience. Just moments away from the 401, local boutiques, and the scenic Ganaraska River and within walking distance to schools, parks, recreation, and downtown shopping. (id:61852)
RE/MAX Rouge River Realty Ltd.
121 Esther Crescent
Thorold, Ontario
Welcome to ****121 Esther Crescent, Thorold**** - a home that feels great right from the curb and even better once you step inside. Sitting on an oversized lot with great curb appeal, this south-facing home is filled with all-day natural light and has been lovingly owner-occupied and meticulously maintained - so much so, it feels as good as brand new. The open main-floor layout is bright, airy, and freshly painted, making everyday living feel effortless. A large office on the main floor is perfect for working from home, studying, or creating a quiet flex space that adapts to your lifestyle. Wood stairs add warmth and character, while thoughtful flow makes entertaining and family time easy. Upstairs, you'll find four well-sized bedrooms, two full bathrooms, and the convenience everyone loves - second-floor laundry. It's a layout designed for real life, not just good looks.Outside, the side-facing double car garage keeps the streetscape clean and elegant, and the WiFi-enabled Chamberlain garage door opener adds modern convenience to your day-to-day routine.Bright. Spacious. Move-in ready.This is a home that's been cared for, enjoyed, and thoughtfully maintained-and it shows in every detail. Sun-filled living, flexible space, and pride of ownership throughout.121 Esther Crescent is ready for its next chapter. Book your showing, you will not be disappointed. (id:61852)
Royal LePage Real Estate Associates
680 Driftcurrent Drive
Mississauga, Ontario
Beautiful basement studio apartment in a detached property in Hurontario. Newly done studio that boasts of stainless steel kitchen appliances, quartz counter tops, open concept layout with laminate flooring throughout. Conveniently located near schools, shopping, QEW, GO Transit, and much more! Shared laundry. (id:61852)
RE/MAX Real Estate Centre Inc.
825 - 830 Lawrence Avenue W
Toronto, Ontario
Welcome to TREVISO II from award winning developer Lanterra. This exceptional 1+Study 608sqf condo is located in the heart of North York. Building finishes capture the Italian inspired Living & magnificent qualities of European architecture. Treviso's rich heritage and timeless elegance continues in its stunning landscaping, gorgeous amenities and luxurious suites. Unit features Laminate flooring thru-out with 9-foot smooth ceiling in living room & floor-to ceiling windows. The bright, open-concept kitchen features modern cabinetry, stainless steel appliances, plenty of counter space & spacious kitchen island. The adjoining dining and living areas provide generous space for entertainment. Spacious balcony to enjoy the outdoors. A perfect place to laid down with a good book and enjoy fresh air, or unwind with the quiet courtyard views, away from the city's hustle and bustle. The spacious bedroom boast ample closet space and plenty of natural light. The versatile den/study area, perfect for an office space for those working from home. (id:61852)
RE/MAX West Realty Inc.
4024 Longo Circle E
Mississauga, Ontario
This well-kept 3 Bedrooms and 2 bedrooms separate entrance Basement (great income home). With lot of natural light, 2 Large Kitchens, 4 washrooms, 2 Laundry (Main floor and basement) Living room, Dining Room and Family room W/ Fireplace, Balcony, Large yard with patio. 3 Cars driveway, newly replaced garage door (2025), concrete walk around House, Crown Molding and Appliances. You can have it all with this fully detached All brick family home 4024 Longo Circ. Mississauga with easy convenience to all Major highway 400, 427, 407, 409, 401, Humber college, shopping, Transit & GO station, Pearson Airport, Hospital and plenty of amenities for entertainment West Humber Trail/ Indian Line campground, Woodbine Casino, also places of worship BAPS Temple. Very clean Home, quiet family friendly neighbourhood. (id:61852)
Save Max Achievers Realty
3329 Vernon Powell Drive
Oakville, Ontario
Absolutely stunning home situated on one of the largest premium lots backing onto green space, offering exceptional privacy. Beautifully upgraded throughout with high-end finishes, high ceilings, pot lights, and 7-inch baseboards. Welcoming foyer with built-in bench. Elegant dining area opens to a bright living room featuring a gas fireplace and California shutters. Custom eat-in kitchen with stainless steel appliances, quartz countertops, breakfast bar, double wine fridge, and walkout to BBQ balcony. Spectacular family room with soaring 16-ft ceilings, gas fireplace, and double French doors leading to a second balcony. Four spacious bedrooms on the upper level, including an oversized primary retreat with tray ceiling, walk-in closet with California Closets, and spa-inspired ensuite with his and her vanities, soaker tub, and glass shower. Professionally finished basement with high ceilings, multiple windows, exercise/office area, recreation room, full bathroom, large storage space, and bike rack-bright and versatile for today's lifestyle. Professionally landscaped, fully fenced backyard with interlocking, 6-person hot tub, and serene treed views. Walking distance to trails, parks, and more. Move in and enjoy. (id:61852)
Real Estate Homeward
110 - 5 San Romanoway
Toronto, Ontario
A beautifully renovated 1-bedroom plus den and/or flex room/home office suite with 1 bathroom, offering a bright, modern contemporary living experience in the heart of North York, a unique and very convenient ground floor unit, this home is ideal for someone who loves to enjoy the outdoors while still maintaining privacy.The suite features an open-concept, fully renovated from top to bottom kitchen, living, and dining area, perfect for both everyday living without sacrificing modern day amenities. Step outside to a large private terrace, an extension of your living space-perfect for hosting guests, relaxing outdoors, or gardening.The white, airy kitchen is tastefully finished with corian countertop, upgraded stainless steel appliances, sleek cabinetry, and a clean, contemporary design enhanced by a large center island for easy chef hosting experiences. Pot lights throughout the unit enhance the bright, welcoming atmosphere, while laminated engineered flooring flows seamlessly throughout.The den and flex room offer excellent versatility, ideal for a home office and/or creative spaces for your arts and craft or even a podcast room. Additional highlights include an in-suite washer and dryer, ample storage spaces for all your costco runs. This home is thoughtfully renovated throughout.Combining indoor comfort with exceptional outdoor living in a prime North York location, this ground-floor residence truly offers the best of both worlds. Location is second to none, easy access to major thoroughfares and highways within 5 to 10 minutes from all angles. TTC Buses brings you to all train stations, major shoppings and groceries within walking distance across the street, major school in the area, place of worship and so much more. Come and have a look and fell in love with this home, an opportunity for you to move right in and not worry about the hassle of renovations. Perfect for a Working Professionals who wants to move up from Renting to Owning, a Downsizers and others. (id:61852)
RE/MAX Hallmark Realty Ltd.
63 Tideland Drive
Brampton, Ontario
S T U N N I N G , Immaculate Detach brick house Totally **RENOVATED **3 +1 bedroom in highly sought after area of Fletcher meadow , open concept and finished basement with washroom, loaded with upgrades of $75000 with 4 washroom ( 1on main floor , 2 on second fooor and 1 in basement ) and modern white kitchen with Potlights and stainless appliances , 4 car parking , hardwood on main floor , no carpet in house , oak stairs and list of upgrades is attached with schedule. Salient features *****3 +1 Bedroom Detach house ****4 washroom All renovated ***Modern white kitchen with S/S appliances****Renovated common washroom 2023 New washroom 2023 New standing shower in basement 2025 ****Brand new Quartz countertop in washrooms & Kitchen 2024 ****Gourmet kitchen with quartz couhtertop Renovated 2025 ****New washer Dryer 2023 ****New Ac ,furnace 2023 (owned ), interlocking front and back Too much to explain must be seen. !! ***Loaded with upgrades *** (id:61852)
Estate #1 Realty Services Inc.
1201 - 80 Esther Lorrie Drive
Toronto, Ontario
Lower penthouse at 80 Esther Lorrie Dr offering refined, low-maintenance living in Etobicoke. This 1-bedroom + den features a functional, step-free layout on one level, finished with modern design and a kitchen island for everyday comfort and entertaining. The separate den provides flexible space for a home office, guest room, or hobbies. Enjoy unobstructed views, added privacy, underground parking (no snow shoveling), and extra storage with a dedicated locker. Located in the well-managed Cloud 9 Condominiums with TTC at your door and quick access to Highway 401, hospitals, shopping, and services. Building amenities include 24/7 concierge, indoor pool, gym, and party room-delivering a secure, luxury lifestyle without the upkeep of a house. (id:61852)
Exp Realty
60 Suburban Drive
Mississauga, Ontario
Streetsville Beauty Calling Your Name! Welcome To This Stunning 3-Bedroom Bungalow Situated On A Premium 60' x 147' Lot (96' Wide At Rear) In One Of Mississauga's Most Desirable Communities.This Beautifully Updated Home Features A New Driveway (2023) , New Left-Side Fence (2023),Modern Kitchen (2021), & A Newly Renovated Washroom With Standing Shower (2024) . The Open-Concept Main Floor Offers Hardwood Flooring Throughout, Pot Lights Inside & Outside, & A Bright, Functional Layout Perfect For Family Living & Entertaining. The Chef-Inspired Kitchen Is Equipped With Premium Appliances Including A Jen-Air Gas Cooktop, KitchenAid Built-In Oven With Microwave, & Samsung Fridge - A True Showpiece For Any Homeowner. The Finished Basement Provides Additional Living Space With A Large Rec Room, Two Additional Bedrooms, & A Home Office, Offering Flexible Options For Extended Family Or Work-From-Home Living. Step Outside ToA Private, Landscaped Backyard Retreat Featuring An Above-Ground Pool, Fire Pit, & Shed -Perfect For Summer Entertaining & Family Enjoyment. A Long Driveway Accommodates Up To 5Vehicles. A Rare Opportunity To Own A Move-In-Ready Home With Premium Upgrades, Space, & Lifestyle In The Heart Of Streetsville. Must See! (id:61852)
RE/MAX Experts
125 - 251 Manitoba Street
Toronto, Ontario
Ultra-modern, 2 bdrm + 3 Bathrm Townhome Unit, 990sq. Open Concept. Floor To Floor-to-ceiling windows, South/North view. One large parking space, full-size locker. Walking Distance To The Lake/Waterfront& Humber Bay Park. Amenities: Fitness Centre, Outdoor Pool, Rooftop Patio, Sauna, BBQ area, Party Room, 24Hrs Concierge, Visitor Parking & More. (id:61852)
Homelife Landmark Realty Inc.
34 Meadowlark Drive
Brampton, Ontario
Welcome to this gorgeous detached, Freshly painted, fully renovated 3+1 bedroom, 4 bathroom home with a double car garage, located in one of Brampton's most desirable family-friendly neighbourhoods. This stunning home features luxurious upgrades throughout, including large porcelain tiles, stylish pot lights inside and out, a modern open-concept kitchen, new windows, and new A/C system. The spacious layout and finished basement offer plenty of room for your family's comfort and entertaining needs. Nestled in a peaceful and well-established community, this home is surrounded by excellent schools, beautiful parks, shopping centers, grocery stores, hospitals, and easy access to major highways. Enjoy the perfect balance of comfort, convenience, and modern living - a must-see property that truly stands out! (id:61852)
RE/MAX Gold Realty Inc.
4 Bassett Crescent
Brampton, Ontario
Client RemarksS T U N N I N G & **RARE** find like 5. Bedroom with unspoiled basement & 2 family room ,pne room with window can be considered as 5 bedroom . on second floor, Superb layout **Detach **CORNER ** 5-bedroom ( 4.bedroom and family on upstairs with windows ) with big double door entry , **stone and stucco **home on a **108 ft **Deep lot in the highly sought-after area of Credit Valley .Opposite to park & close to school , transit and go station . This beautiful home offers approximately 3000sq. ft. of elegant living space with family room( extra ) with the perfect with **9 feet ceiling ** and two washroom upstiairs, open concept liv/Dining and spacious family room and have another family room bedroom can be considered as 5 bedroom **TWO-family room can be considered as bedroom or extra loft **this home is blend of luxury, comfort, and functionality.Excellent layout with two family rooms - the fifth bedroom can also serve as a family room or a large loft with bright windows.The main floor features an open-concept living and dining area, a spacious family room, and a modern white gourmet kitchen with stainless steel appliances, backsplash, centre island, and plenty of cabinetry. Enjoy 9' ceilings, .The second level offers an additional family room, a primary bedroom with a 4-piece ensuite and walk-in closet, pluss.This rare 108 ft deep lot includes a large deck perfect for outdoor entertaining. The unfinished basement with garage access offers great potential for future customization and added value.A truly exceptional home in a prime location - perfect for families seeking space, style, and comfort. Deck at the back for entertainment and party. Basement sep entrance is through garage and laundry is on main level. The list goes on and on !Too much to explain must be seen !! (id:61852)
Estate #1 Realty Services Inc.
56 Cynthia Road
Toronto, Ontario
How would you like to live life on the edge of a golf course? 56 Cynthia Road, in the Roseland area of Toronto, backs onto the 5th hole of Scarlet Woods Golf Course. This lovely, brick 2+1 Bedroom, 2+1 Bathroom raised bungalow is move in ready. The large bay window, in the living room, brings tons of natural light into the space showcasing the gleaming hardwood floors that run throughout the living room and bedrooms. An open concept kitchen and dining room has enough space for entertaining family and friends. A door leads out to the backyard where you will find a great private, interlock patio. Two generous size bedrooms and a 4-pc bathroom completes this level of the home. Make your way down to the renovated recreation room and bathroom and 3rd bedroom. The 3-pc bathroom has a new shower stall and vanity. All living spaces have been freshly painted and new flooring installed throughout. In the backyard you will find mature gardens that provide great privacy. A single car garage currently used for storage could become useable for a vehicle by simply extending the driveway. Through the fence, you look upon the manicured 5th and 17th holes of Scarlett Wood Golf Course. This home is on a dead-end street making it a great area for kids. Roselands Public School is just a short walk away. (id:61852)
Right At Home Realty
203 - 21 Matchedash Street S
Orillia, Ontario
Welcome to Matchedash Lofts - one of downtown Orillia's most sought-after condo buildings. This exceptionally rare offering features over 1,000 square feet of interior living space plus an incredible 540 square foot private terrace, creating a true indoor/outdoor living experience seldom found in condo living. Flooded with natural light, this modern residence offers an open-concept layout with stainless steel appliances, a large centre island, and contemporary finishes throughout. A spacious den provides excellent flexibility for a home office or guest space, complemented by a second full 4-piece bathroom. The primary bedroom features a walk-in closet and private ensuite. Step outside to your expansive terrace complete with a natural gas BBQ hookup and gazebo - perfect for entertaining and relaxing. Built in 2020, Matchedash Lofts is a top-quality, well-managed building offering premium amenities including a rooftop patio and function room with sweeping views of Lake Couchiching. Enjoy a truly walkable lifestyle with downtown Orillia's shops, restaurants, waterfront, Metro, Shoppers Drug Mart, LCBO, and more just steps away. The unit also includes a premium underground parking space with no vehicles on either side and an additional storage locker - no snow, no door dings, just convenience. A rare combination of space, outdoor living, and location - this is condo living without compromise. (id:61852)
Real Broker Ontario Ltd.
69 Landscape Drive
Oro-Medonte, Ontario
69 Landscape Drive is a charming 4-bedroom, 4-bathroom home offering nearly 3,000 sq.ft of rustic elegance across three levels. The main level features cathedral ceilings, a cozy gas fireplace, chef's kitchen with granite counters and stainless steel appliances (replaced in 2023), powder room, upgraded laundry room with quartz countertops. The main floor Primary suite offers a 5-piece en-suite with a soaker tub and walk in shower. Upstairs, you'll find soaring ceilings, a spacious loft area, private guest suite and 4 piece bath. The finished basement includes a massive recreation room, office, two additional bedrooms and a lavish 3 piece bathroom. Outside, the tree-lined backyard is a private oasis featuring a cedar deck and gas BBQ hookup. Plenty of yard space for your pets/children to roam. Oversized garage and driveway with sufficient room for a boat/snowmobile, etc. Outstanding curb appeal with mature gardens and landscaping. Located minutes from Horseshoe Valley Ski Resort, Vetta Spa, and Hwy 400 - perfect as a year-round home or a seasonal retreat. Enjoy summer and winter activities, stargazing and sunsets from your stylish haven. (id:61852)
Housesigma Inc.
