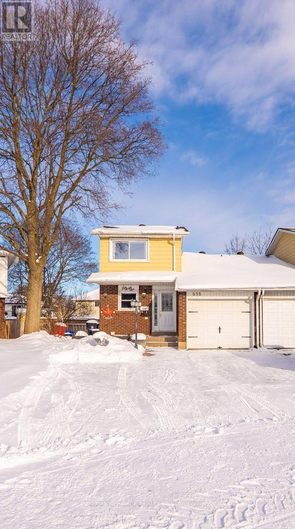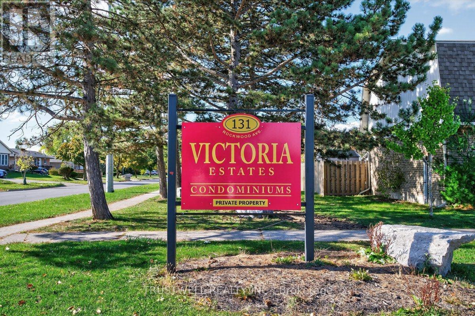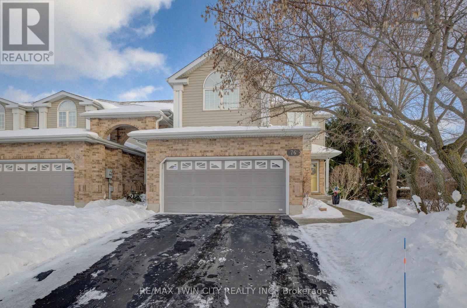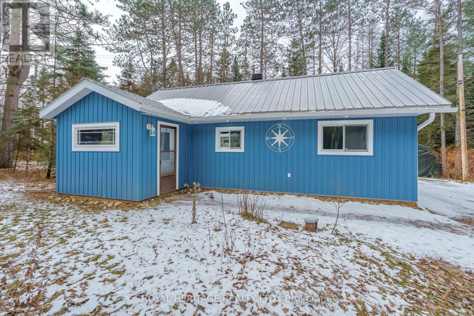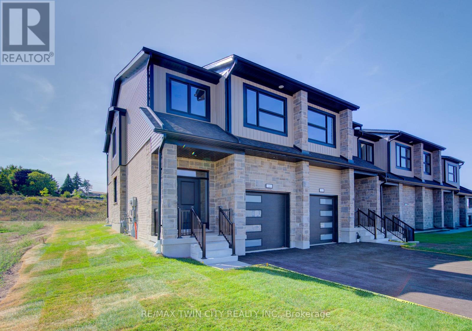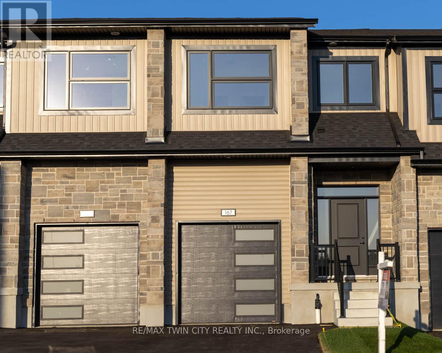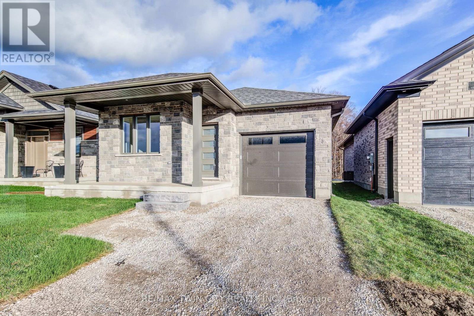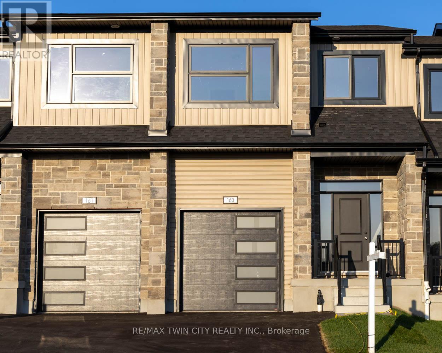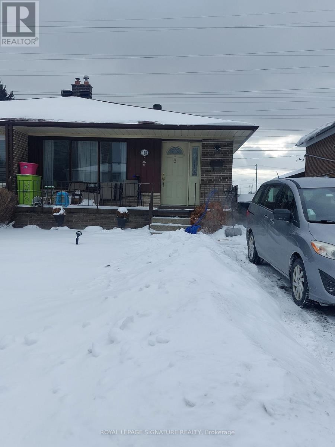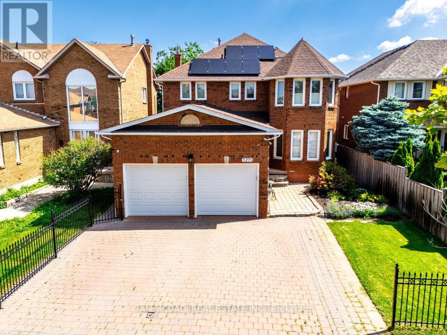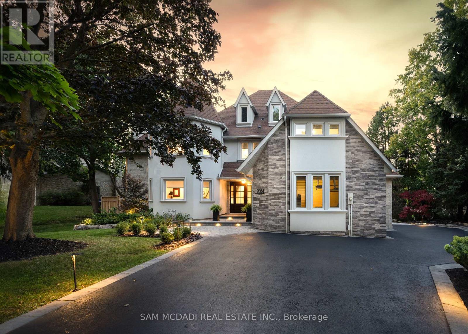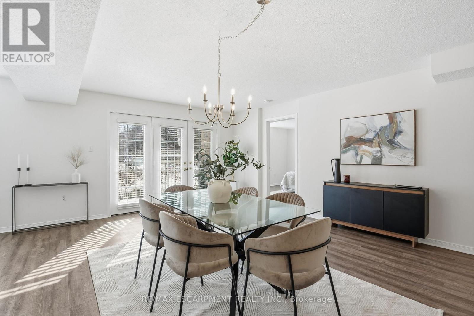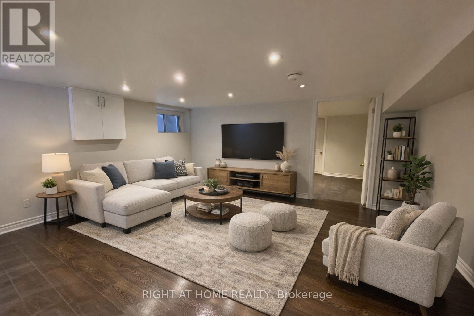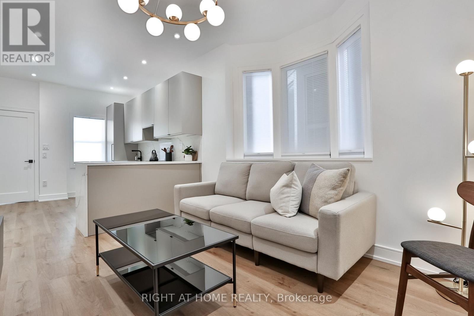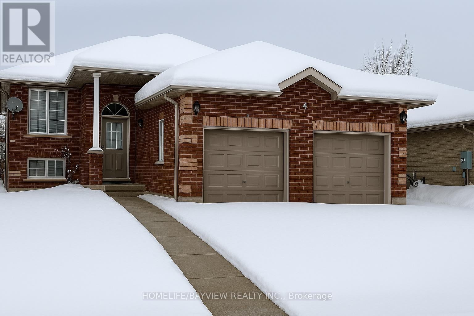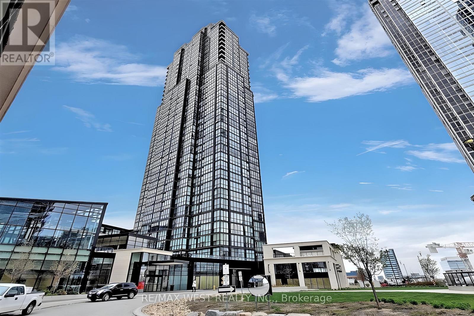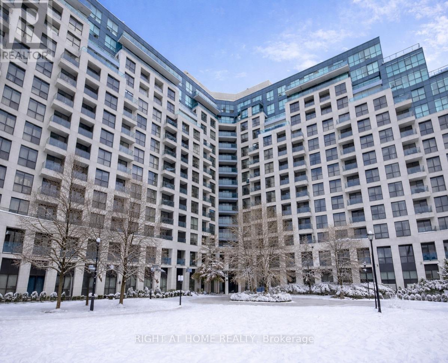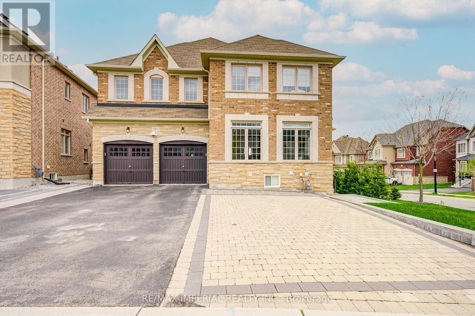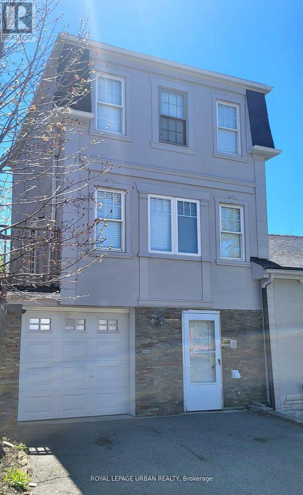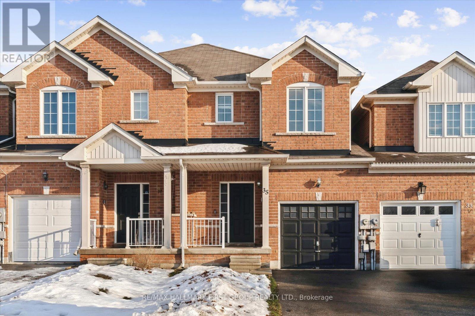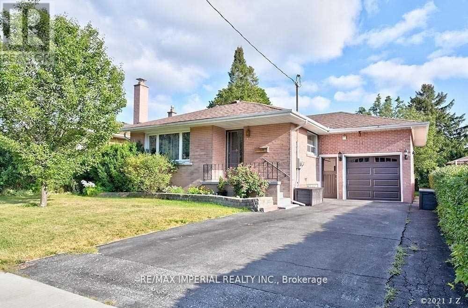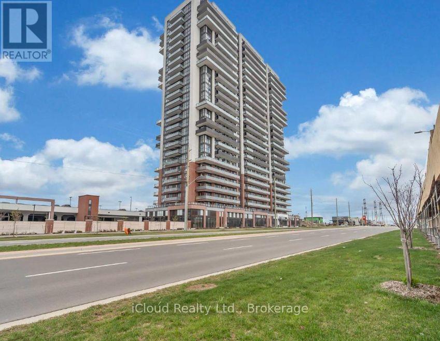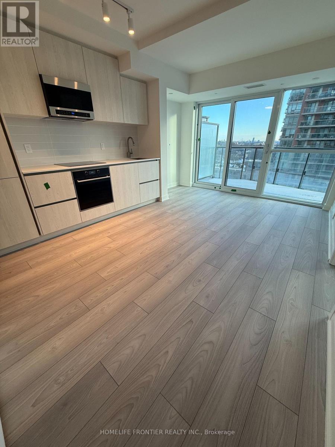535 Shingle Bridge Place
Cambridge, Ontario
Rarely offered, exceptional 3bd-2bth semi with $$$ spent in upgrades, nestled on a family friendly court in desired Preston Heights w/pie shaped lot. Situated just minutes to Grand River trails, Conastoga College, golf course, great schools, local park & 401. Now let's step inside where you will find an upgraded, eat in kitchen w/extra side window & s/s appliances as well as generous breakfast area which overlooks the bright sunken living room featuring wall to wall windows & w/o to deck. The garden oasis has everything you need for family gatherings including gazebo, gas bbq hook & hot tub. The expansive primary bedroom boasts hardwood floors & all bathrooms have been beautifully updated. Modern ceiling fan/lights feature thruout & its been tastefully decorated in neutral colors. PLUS convenient garage access, Ample basement storage with laundry-office & crawl space, Attic Insulation'25,Furn'20,W-Softener'26,Windows@'10,Hottub'19,GE S/S Appl'23. Turnkey ready this home will make wonderful memories for you & your family. (id:61852)
Royal Heritage Realty Ltd.
26 - 131 Rockwood Avenue
St. Catharines, Ontario
Immaculate updated 2 Storey Townhome with fully finished basement! Move-in ready for care-free living. Leave the snow shovelling and grass cutting, some exterior maintenance and repairs to the wonderful maintenance crew. Located in the desirable Secord Woods neighbourhood. Convenient to Hwy access, the Outlet Collection Mall, Pen Centre shopping, schools & transit, St. Catharines Museum, Welland Canal Parkway, and trail system. Well-maintained unit has private gate access to Pic Leeson Park providing great privacy and plenty of recreation space. Perfect a couple or family. Home features a modern eat-in kitchen with ample cupboard and counter space, built in shelving, and a double stainless sink. Updated light fixtures throughout the home for a modern feel. The large Living/Dining Room opens to the fully fenced back patio and gardens with views of the expansive park. The perfect spot for festive family gatherings, or quiet evening cocktails. Recently finished basement with Family Room, Laundry/Utility Room, and Powder Room, expands the home's functional space to 1182 square feet. The second floor features the large Principal Bedroom with his and her closets, the second Bedroom with built in shelving & closet area, and the main 4-piece Bathroom.NO SMOKING OR PETS. Owners have a severe allergies to both. TENANT responsible for heat, hydro & hot water tank rental. Confirmation these have been transferred to the Tenant required prior to keys being released. Schedule A to be included with all offers. (id:61852)
Trustwell Realty Inc.
76 Candle Crescent
Kitchener, Ontario
Welcome to 76 Candle Crescent, an exceptional executive end-unit townhome located in the heart of Kitchener's prestigious Deer Ridge community, surrounded by a championship private golf course and distinguished estates. This rare offering delivers an elevated lifestyle defined by privacy, sophistication, and timeless design. Meticulously maintained, the residence showcases an open-concept interior with soaring ceilings, elegant hardwood flooring, and expansive windows that bathe the home in natural light. The main level is thoughtfully designed for both refined entertaining and everyday comfort, featuring a formal dining space or den, large living room with dramatic vaulted ceiling, and an inviting family room that flows effortlessly into the chef-inspired kitchen, complete with stainless steel appliances and generous preparation space. Step outside to a covered rear terrace overlooking a professionally landscaped 199 ft. deep backyard, filled with mature trees and vast manicured lawn for a tranquil and secluded outdoor escape-perfect for morning coffee or evening relaxation. The upper level offers 3 spacious, well-appointed bedrooms, highlighted by a serene primary retreat featuring a walk-in closet and a spa-like ensuite. A double-car garage and wide driveway provide both convenience and curb appeal. Ideally located just minutes from Deer Ridge Golf Club, Highway 401, and premium amenities, this distinguished home presents a rare opportunity for discerning downsizers, professionals, or families seeking refined living in one of Kitchener's most exclusive enclaves. (id:61852)
RE/MAX Twin City Realty Inc.
290 South Waseosa Lake Road
Huntsville, Ontario
Nestled in the prestigious Chaffey community of Huntsville, this beautifully maintained and recently updated bungalow blends country charm with contemporary design. Newly finished with board-and-batten slate-blue vinyl siding and a durable metal roof, this home offers stylish curb appeal and low-maintenance living. Inside, you'll find a bright, open-concept layout where the living and dining areas flow seamlessly into a well-appointed kitchen featuring sleek finishes, a gas range, and convenient main-floor laundry. The cozy gas fireplace creates a warm, inviting atmosphere, especially as you enter through the covered, enclosed mudroom-ideal for shedding winter layers. The home offers two comfortable bedrooms with 2 6ft closets and a modern four-piece bath. Outside, enjoy privacy among century-old trees from the back deck. An insulated auxiliary bunkie with heat and electricity provides additional space and awaits your finishing touches. Located in a quiet waterfront community just 10 minutes from Huntsville and steps to Lake Waseosa offers, public access This property perfectly blends serenity with practicality. High-speed internet supports working or streaming from home. A new portable garage with 10 years remaining on the warranty is also included. Whether you're downsizing or purchasing your first home, this inviting bungalow-bathed in natural light with potential to expand-offers endless possibilities. Here are some of the updates: FULL RENOVATION 2023/NEW METAL ROOF/NEW SIDING/DRYWAY/ELECTRICAL/PLUMBING/PROPANE STOVE/BUNKIE/10 YEARS LEFT FOR PORTABLE 2 CAR GARAGE (2019)/REFRESH ON DRIVEWAY. First Time Buyers, Downsizer or Investors Dream Opporunity! (id:61852)
Royal Heritage Realty Ltd.
161 Dunnigan Drive
Kitchener, Ontario
Welcome to this stunning, brand-new end-unit townhome, featuring a beautiful stone exterior and a host of modern finishes youve been searching for. Nestled in a desirable, family-friendly neighborhood, this home offers the perfect blend of style, comfort, and convenienceideal for those seeking a contemporary, low-maintenance lifestyle. Key Features: Gorgeous Stone Exterior: A sleek, elegant, low-maintenance design that provides fantastic curb appeal. Spacious Open Concept: The main floor boasts 9ft ceilings, creating a bright, airy living space perfect for entertaining and relaxing. Chef-Inspired Kitchen: Featuring elegant quartz countertops, modern cabinetry, and ample space for meal prep and socializing. 3 Generously Sized Bedrooms: Perfect for growing families, or those who need extra space for a home office or guests. Huge Primary Suite: Relax in your spacious retreat, complete with a well appointed ensuite bathroom. Convenient Upper-Level Laundry: Say goodbye to lugging laundry up and down stairs its all right where you need it. Neighborhood Highlights: Close to top-rated schools, parks, and shopping. Centrally located for a quick commute to anywhere in Kitchener, Waterloo, Cambridge and Guelph with easy access to the 401. This freehold end unit townhome with no maintenance fees is perfect for anyone seeking a modern, stylish comfortable home with plenty of space to live, work, and play. Dont miss the opportunity to make it yours! (id:61852)
RE/MAX Twin City Realty Inc.
167 Dunnigan Drive
Kitchener, Ontario
Welcome to this stunning, brand-new townhome, featuring a beautiful stone exterior and a host of modern finishes youve been searching for. Nestled in a desirable, family-friendly neighborhood, this home offers the perfect blend of style, comfort, and convenienceideal for those seeking a contemporary, low-maintenance lifestyle. Key Features: Gorgeous Stone Exterior: A sleek, elegant, low-maintenance design that provides fantastic curb appeal. Spacious Open Concept: The main floor boasts 9ft ceilings, creating a bright, airy living space perfect for entertaining and relaxing. Chef-Inspired Kitchen: Featuring elegant quartz countertops, modern cabinetry, and ample space for meal prep and socializing. 3 Generously Sized Bedrooms: Perfect for growing families, or those who need extra space for a home office or guests. Huge Primary Suite: Relax in your spacious retreat, complete with a well appointed ensuite bathroom. Convenient Upper-Level Laundry: Say goodbye to lugging laundry up and down stairs its all right where you need it. Neighborhood Highlights: Close to top-rated schools, parks, and shopping. Centrally located for a quick commute to anywhere in Kitchener, Waterloo, Cambridge and Guelph with easy access to the 401. This freehold end unit townhome with no maintenance fees is perfect for anyone seeking a modern, stylish comfortable home with plenty of space to live, work, and play. Dont miss the opportunity to make it yours! (id:61852)
RE/MAX Twin City Realty Inc.
27 Tupelo Crescent
Woolwich, Ontario
Features include gorgeous hardwood stairs, 9' ceilings on main floor, custom designer kitchen cabinetry including upgraded sink and taps with a beautiful quartz countertop. Dining area overlooks great room with electric fireplace as well as walk out to covered porch. The spacious primary suite has a walk in closet and glass/tile shower in the ensuite. Other upgrades include pot lighting, modern doors and trim, all plumbing fixtures including toilets, carpet free main floor with high quality hard surface flooring. Did I mention this home is well suited for multi generational living with in-law suite potential. The fully finished basement includes a rec room, bedroom and a 3 pc bath. All this on a quiet crescent backing onto forested area. Enjoy the small town living feel that friendly Elmira has to offer with beautiful parks, trails, shopping and amenities all while being only 10 minutes from all that Waterloo and Kitchener have to offer. Expect to be impressed (id:61852)
RE/MAX Twin City Realty Inc.
163 Dunnigan Drive
Kitchener, Ontario
Welcome to this stunning, brand-new townhome, featuring a beautiful stone exterior and a host of modern finishes youve been searching for. Nestled in a desirable, family-friendly neighborhood, this home offers the perfect blend of style, comfort, and convenienceideal for those seeking a contemporary, low-maintenance lifestyle. Key Features: Gorgeous Stone Exterior: A sleek, elegant, low-maintenance design that provides fantastic curb appeal. Spacious Open Concept: The main floor boasts 9ft ceilings, creating a bright, airy living space perfect for entertaining and relaxing. Chef-Inspired Kitchen: Featuring elegant quartz countertops, modern cabinetry, and ample space for meal prep and socializing. 3 Generously Sized Bedrooms: Perfect for growing families, or those who need extra space for a home office or guests. Huge Primary Suite: Relax in your spacious retreat, complete with a well appointed ensuite bathroom. Convenient Upper-Level Laundry: Say goodbye to lugging laundry up and down stairs its all right where you need it. Neighborhood Highlights: Close to top-rated schools, parks, and shopping. Centrally located for a quick commute to anywhere in Kitchener, Waterloo, Cambridge and Guelph with easy access to the 401. This freehold end unit townhome with no maintenance fees is perfect for anyone seeking a modern, stylish comfortable home with plenty of space to live, work, and play. Dont miss the opportunity to make it yours! (id:61852)
RE/MAX Twin City Realty Inc.
106 South Parkwood Boulevard
Woolwich, Ontario
Features include gorgeous hardwood stairs, 9' ceilings on main floor, custom designer kitchen cabinetry including upgraded sink and taps with a beautiful quartz countertop. Dining area overlooks great room with electric fireplace as well as walk out to a huge 300+ sqft covered porch. The spacious primary suite has a walk in closet and glass/tile shower in the ensuite. Other upgrades include pot lighting, modern doors and trim, all plumbing fixtures including toilets, carpet free main floor with high quality hard surface flooring. Did I mention this home is well suited for multi generational living with in-law suite potential. The fully finished basement includes a rec room, bedroom, 3 pc bath. Enjoy the small town living feel that friendly Elmira has to offer with beautiful parks, trails, shopping and amenities all while being only 10 minutes from all that Waterloo and Kitchener have to offer. Expect to be impressed. (id:61852)
RE/MAX Twin City Realty Inc.
Unknown Address
,
This unique split level basement apartment is a rare design to find, family Friendly neighborhood W/one bedroom plus den and open concept living dining and kitchen area. Plenty of storage. The washroom is in the main level with large bedroom and the separate laundry! Private walkway in to the unit with no shared space/entry,1 parking spot. All inclusive lease, not Internet/TV. Close to great schools, 10min from YYZ airport, LCBO, Gas Station, shopping, park. (id:61852)
Royal LePage Signature Realty
5275 Thornwood Drive
Mississauga, Ontario
Gorgeous family home in the heart of Mississauga with OWNED solar panels for very low hydro cost monthly (Avg $49/month for current owner) saving you thousands annually! 4+2 beds, 3.5 baths, PLUS a den. approx 2400 sq ft above grade with a walk out basement set up for income/rental potential or in-law suite. This home has it all, on the main floor there are 2 separate main floor living areas for the family to spread out, a formal dining room, upgraded custom kitchen sliding open to the approx 200 sq ft deck, a den/office for your at home work. Upstairs, there are 4 bedrooms including the primary bed with 2 closets plus a spa like 5 pce ensuite featuring a beautiful frameless glass shower, double vanity, granite counter tops and large tub. The walk out basement is great for potential rental income or inlaw living as it's bright with plenty of windows, it has a fireplace in the rec space to keep it nice and comfortable, a kitchen, full 4 pce bath and a bedroom plus additional bed/storage with a window, floor and door. The home is set up with a 200 amp service, owned solar panels (2022) which has the huge benefit of low cost electricity. The back yard is fully fenced and flanked by trees for privacy while the front yard has sprinklers for keeping the grass beautiful. Owned hot water tank, furnace and air conditioner. 9 exterior security cameras and home monitoring system on both levels keep the home secure. The garage has two Level 2 EV car charging outlets for the modern vehicle needs. The location in town has you minutes to the 401, 403, 407, Square One Shopping Centre, the new light rail transit (LRT), parks, top rated schools and more! (id:61852)
Sam Mcdadi Real Estate Inc.
2064 Almira Court
Mississauga, Ontario
Nestled In One Of The Most Prestigious Locales, This Timeless 4 + 1 Bdrm Home Exemplifies Refined Living, Combining Sophisticated Design W/ Exceptional Functionality. With Almost 6000 Sq Ft Of Living Space, It Has Been Recently Enhanced To Perfection, No Detail Overlooked In This Stunning Transformation. The Homes Curb Appeal Features An Elegant Blend Of Stone & Stucco, Complemented By Newly Installed Windows That Frame The Residence W/ Modern Precision. The Backyard Is A Serene Retreat, Professionally Landscaped By Outdoor Lifestyle To Blend Beauty & Function. A Sparkling Saltwater Pool W/ Cascading Waterfall Is Paired W/ A Saltwater Hot Tub, Creating A Relaxing Centerpiece. An Outdoor Kitchen, Bar & Cabana Extend The Living Space Outdoors, Ideal For Everything From Casual Evenings To Memorable Gatherings With Family & Friends. Upon Entry, You Are Greeted By A Dramatic Double-Height Living Room With Custom Beams & A Grand Fireplace That Creates A Striking Centerpiece. The Open-Concept Main Floor Is A Masterpiece Of Design, Showcasing A Sprawling Kitchen Island, Premium Built-In Appliances & Rich Hardwood Flooring Throughout The Main & Upper Levels. A Generously Sized Den Offers The Ideal Space For Quiet Reflection Or A Home Office. The Primary Suite Is A Tranquil Haven, Offering Views Of The Private Backyard & An Ensuite Designed For Ultimate Relaxation. This Home Also Caters To Modern Needs With Dual Laundry Rooms, One On The Second Floor & Another On The Lower Level. Two Separate Staircases Lead To The Fully Finished Lower Level, Where A Cozy Yet Expansive Recreation Room Seamlessly Flows Into A Dedicated Games Room, Custom Bar/Serving Area, A 3rd Fireplace & 5th Bdrm W/3 Pc Ensuite, Ensuring That Every Corner Of This Home Is As Versatile As It Is Inviting. This Property Is More Than A Home; Its An Extraordinary Lifestyle Waiting To Be Experienced. (id:61852)
Sam Mcdadi Real Estate Inc.
E106 - 216 Plains Road W
Burlington, Ontario
Welcome home to this beautifully maintained, spacious suite at Oaklands Green - ideal for first-time buyers or those looking to downsize without compromise. Offering over 1,000 sqft of comfortable living space, the roomy floor plan easily accommodates full-sized furniture, allowing for a seamless transition to condo living. This lovely unit features a generous primary suite complete with a walk-in closet and ensuite access to the oversized bathroom with double sinks, a soaker tub, and a separate walk-in shower. Freshly painted and carpet-free, the home showcases a warm, neutral colour palette that feels both inviting and timeless. Enjoy the convenience of in-suite laundry and an easy ground-level location that's uniquely positioned with no direct neighbours on either side. One storage locker is included, as well as one large premium parking space right next to the elevator. Set in a quiet Aldershot neighbourhood, you're just minutes from schools, everyday amenities, and quick access to the 403 - everything you need, right where you want to be. (id:61852)
RE/MAX Escarpment Realty Inc.
Lower - 1365 Lansdowne Avenue
Toronto, Ontario
Located near Lansdowne and St. Clair Avenue West, this beautifully updated space blends contemporary design with the character of a 100+-year-old home. The unit features 1 Spacious bedroom, 1 bathroom, a modern kitchen, and a large Walk-in Closet. Step outside and you'll find everything you need within walking distance - local restaurants, coffee shops, grocery and convenience stores, and a scenic park ideal for summer picnics. The neighbourhood also offers a public indoor/outdoor pool and a skating rink in the winter. With easy access to public transit, commuting around the city is simple and convenient. Laundry and on street paid parking are available. (id:61852)
Right At Home Realty
Main - 1365 Lansdowne Avenue
Toronto, Ontario
Located near Lansdowne and St. Clair Avenue West, this beautifully renovated modern space blends contemporary design with the character of a 100+-year-old home. The unit has been fully Renovated and features 1 Spacious bedroom, 1 bathroom, a gorgeous modern kitchen, exposed brick accents throughout, a large open-concept living area.The primary bedroom showcases a stunning fireplace feature, adding warmth and charm to the space. Step outside and you'll find everything you need within walking distance - local restaurants, coffee shops, grocery and convenience stores, and a scenic park ideal for summer picnics. The neighbourhood also offers a public indoor/outdoor pool and a skating rink in the winter. With easy access to public transit, commuting around the city is simple and convenient. Laundry and street paid parking are available. (id:61852)
Right At Home Realty
4 Quinlan Road
Barrie, Ontario
This beautiful sun-filled Grandview-built all-brick raised bungalow offers 3+2 bedrooms plus a dedicated office and approximately 2,650 sq ft of finished living space (1,324 sq ft on both the main and lower levels) in Barrie's desirable East End, just minutes from Georgian College, RVH Hospital, shopping, parks, and transit. Both levels are exceptionally bright with abundant daylight throughout. The main level features an inviting living room with a tray ceiling and corner gas fireplace, ceramic tile in the foyer and kitchen, rounded corners, knockdown ceilings, quality Berber carpeting, and an elegant oak banister. The impressive lower level includes extra ceiling height, large above-grade windows, a separate office, a second kitchen, and its own private entrance-ideal for an extended family suite, in-law suite, or rental opportunity-with fully paid architectural and engineering drawings already completed for a Duplex legal secondary suite, and all permits and inspections for single-family legal in-law basement suite compliance already completed.. Additional highlights include two gas fireplaces, a high-efficiency furnace, shingles replaced in 2018, and a fully fenced backyard, making this a versatile and well-maintained home with exceptional potential. Some listing photos have been virtually staged. (id:61852)
Homelife/bayview Realty Inc.
526 - 2908 Hwy 7 Road
Vaughan, Ontario
The Heart of Vaughan! Beautiful 1 bedroom condo in the most wanted area at very convenient location in VMC!! Spacious kitchen with built-in appliances, open concept layout, large Windows, 10ft ceiling, ensuite laundry, lots of daylight and amazing view. 1 Parking & 1 Locker. Building has all modern amenities: Exercise room, gym, yoga room Indoor swimming Pool, 24/7 Live Concierge. Very Pleasant view to the North-East. Located close to shopping center, All Major Hwys, TTC subway, Vaughan Mills, Costco, York University & all other Facilities. Most wanted location in Vaughan Metropolitan Centre (V.M.C) (id:61852)
RE/MAX West Realty Inc.
816 - 18 Harding Boulevard
Richmond Hill, Ontario
Prime Location Good Layout One Bedrm * Large Balcony Faces Sunny S/E Unobstructed Trees View * Upgraded Granite Counter Top, Bath, Laminated Floor T/O * Fantastic Facilities, Gym, Guest Suites, Rec Room, Step To Transit, Walk In Distance To Shops And Hillcrest Mall, 24 Hour Concierge, Visitor Parkings * Steps To Upscale Performing Arts Centre, Central Library, Shopping Malls, Boutiques And The Old Richmond Hill Village Core * (id:61852)
Right At Home Realty
982 Wilbur Pipher Circle
Newmarket, Ontario
Cooper Hill Newmarket Over 3000 Sqft Home On Top Of Hill Great Views. Open Layout. Hardwood Throughout The Main & Second Floor! 9' Ceilings On Main Floor & 9' On The 2nd Floor! Granite Countertops & Taller Upper Kitchen Cabinets.Oak Staircase; Big Frameless Glass Shower Door & Enclosure; Air Filtration System. Bbq Gas Line; Big Deck In Back-Yard. Moving In Ready. Upgraded 200 Amp Services. Poured Concrete Raised Basement With Bigger Window And Walkout Door With Building Permit. The Two Bedrooms with Bathrooms Ensuite, One Kitchen, One Big Living and Dinning Room Unit In The Walkout Basement. This Unit Offers A Lot Of Potential Income. (id:61852)
RE/MAX Imperial Realty Inc.
Unknown Address
,
**FULLY FURNISHED, ALL INCLUSIVE (HYDRO, HEAT, WATER, CABLE, UNLIMITED WIFI/INTERNET, PARKING) & ENSUITE LAUNDRY** Stunning, Bright And Cozy! This Furnished, 1-Bedroom, 2 1/2-Storey Legal Duplex In The Heart Of East York Welcomes You With Its Charm. With Beautiful Pine And Oak Floors Throughout, It Offers A Delightful Ambiance. The First Floor Features A New Ensuite Washer And Dryer, As Well As A Walkout Veranda Perfect For Relaxing. Additionally, The Dining Area And Kitchen Open Up To A Lovely Walkout Balcony. The Large Primary Bedroom Boasts A Walk-In Closet And An Ensuite Washroom. Situated Near Numerous Amenities And Parks, This Duplex Offers Convenience And A Serene Environment. The Rent Includes Hydro, Heat, A/C, Water, Parking, And Wi-Fi, Making It An All Inclusive Package! (PICTURES ARE FROM PREVIOUS LISTING.) **Tenant to bring their own mattress** (id:61852)
Royal LePage Urban Realty
35 Beckett Crescent
Clarington, Ontario
Turn-key living with the features that matter most. This beautifully maintained all-brick townhome is located in one of Courtice's most sought-after neighbourhoods. One side only connected by the garage, offering the privacy and feel of a semi with the convenience of townhome living. Truly move-in ready, freshly painted in neutral colours, and delivering the features today's buyers want most - 9-foot ceilings, an updated kitchen, a primary suite with ensuite, and no rear neighbours.Bright open-concept main floor with 9-foot ceilings, two-piece powder room, upgraded lighting, modern hardware, and French doors leading to a fully fenced oversized backyard with custom interlock patio. Kitchen features smart stainless steel appliances, while additional smart features include a Google Nest thermostat and doorbell.Upstairs offers three well-sized bedrooms, including a spacious primary retreat with four-piece ensuite. Partially finished basement adds flexible living space with an oversized window, ideal for a bedroom, office, gym, or rec room.Additional highlights include garage access to the yard, no sidewalk, and parking for up to three vehicles. Conveniently located close to parks, schools, shopping, 401, 407, and GO Train. A standout home offering privacy, upgrades, and long-term value - without the need to renovate. (id:61852)
RE/MAX Hallmark First Group Realty Ltd.
Lower - 711 Gilbert Street W
Whitby, Ontario
Convenient Downtown Location. Quiet Community. Nice And Clean Bsmt Apartment With Great Layout & In Great Shape. Spacious Kitchen W/ Appliances. Spacious Family Room W/ 2 Windows. 2 Bedrooms W/ Large Closet & Above Ground Windows. Laundry Room Only For Basement Tenant Use. Large Well Maintained Fenced Backyard (id:61852)
RE/MAX Imperial Realty Inc.
1917 - 2550 Simcoe Street N
Oshawa, Ontario
Priced To sell. Elegant Unit for sale In The newly build prestigious UC Tower By Tribute Communities. Includes a Parking. Ideal and very Practical Layout W/ Split Bedroom Design. Large Open Balcony. Huge L shape Balcony wrapping the unit. Close to Costco Plaza, All banks, Restaurants, McDonalds, Tim's, Local Transport and many other amenities. A must see, Don't Miss It. Laundry In unit. Great for students, new-comers, first-time buyers, and Investors || This unit features laminated flooring, Stainless steel appliances, Stacked washer and dryer, and Two 3 piece bathrooms. South Facing With the View in the direction of the lake and Toronto. One Washroom comes with an upgraded glass shower door. (id:61852)
Icloud Realty Ltd.
805 - 120 Broadway Avenue
Toronto, Ontario
STUNNING, SPACIOUS, BRIGHT, AND BRAND-NEW LUXURY CONDO WITH UNOBSTRUCTED CITY VIEWS AT UNTITLED TORONTO CONDOS! Experience upscale urban living in this spectacular 1-Bedroom + Den suite (Den is large enough to be used as a second bedroom or a private office), located in the heart of Yonge & Eglinton with breathtaking city and park views from both the living room and bedroom. Designed by Pharrell Williams and Reserve Properties, this modern residence showcases an open-concept layout, 10' smooth ceilings, and floor-to-ceiling windows that flood the space with natural light. The sleek contemporary kitchen offers integrated built-in appliances, quartz countertops, and refined finishes that combine style with functionality. Enjoy the comfort of ensuite laundry and the convenience of being just steps from the new Eglinton LRT station, and a short walk to Yonge & Eglinton's trendy shops, restaurants, and entertainment. Residents of the prestigious Untitled Toronto Condos enjoy world-class amenities including a state-of-the-art fitness studio, yoga and Zen garden, outdoor swimming pool, steam room, spa lounge, party room with catering kitchen, BBQ dining area, outdoor theatre, library lounge, co-working spaces, and a pet spa. Perfect for professionals or investors alike, this luxury condo offers an unmatched lifestyle, location, and design-where modern architecture meets urban sophistication in the center of it all. (id:61852)
Homelife Frontier Realty Inc.
