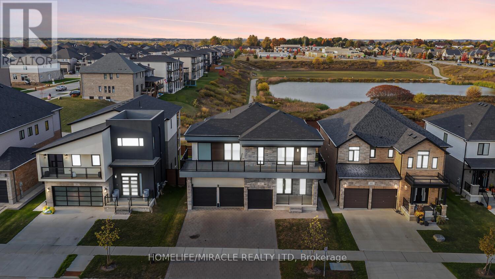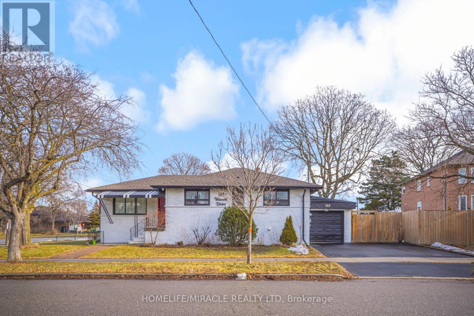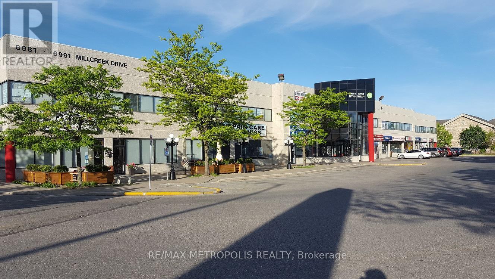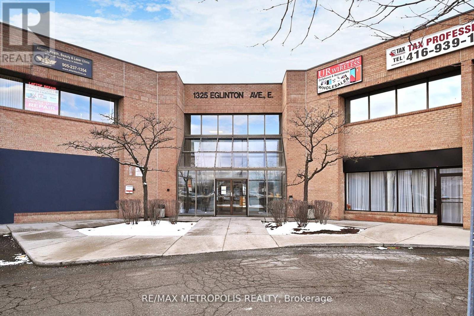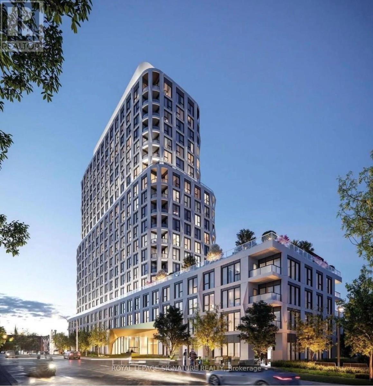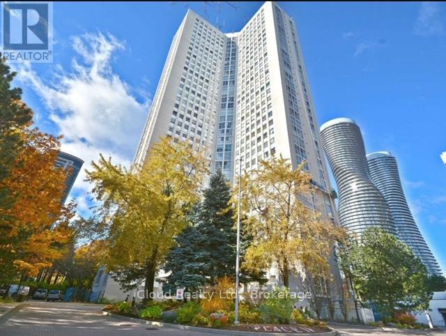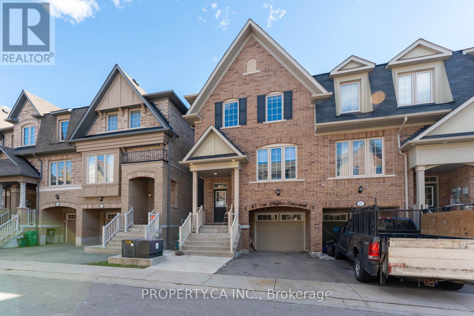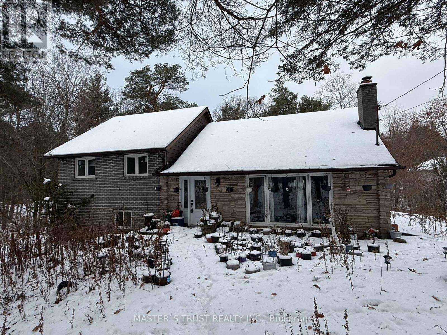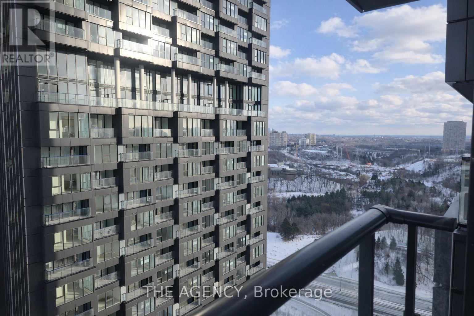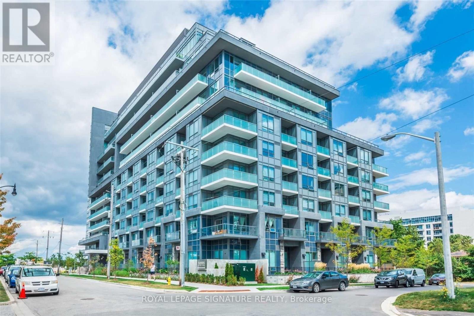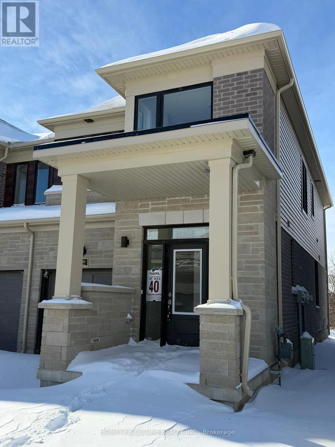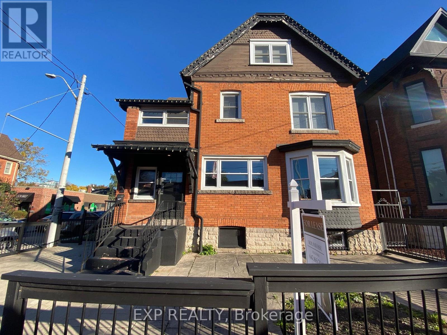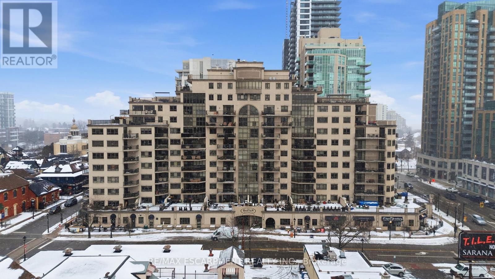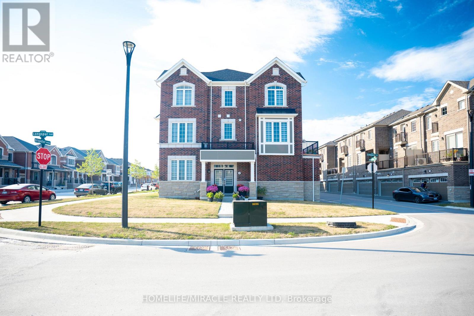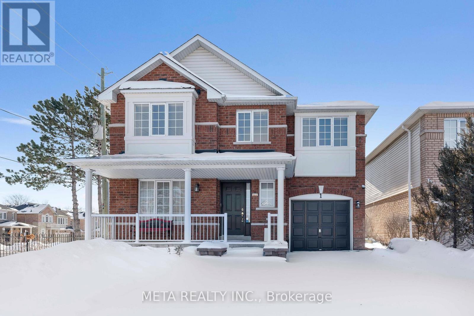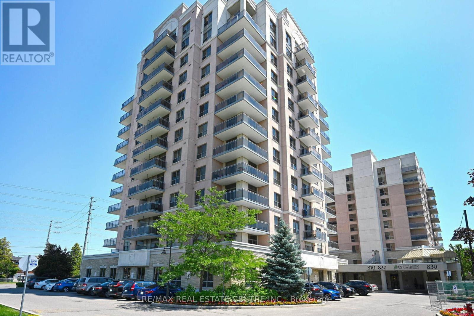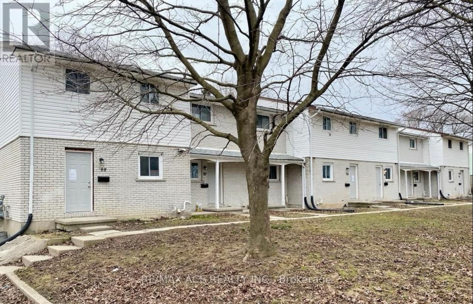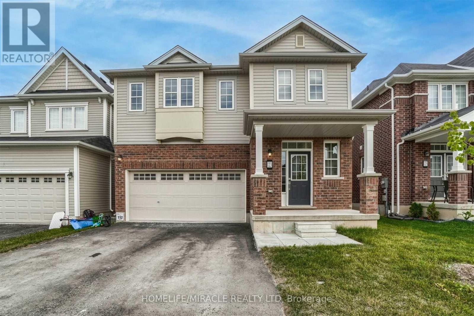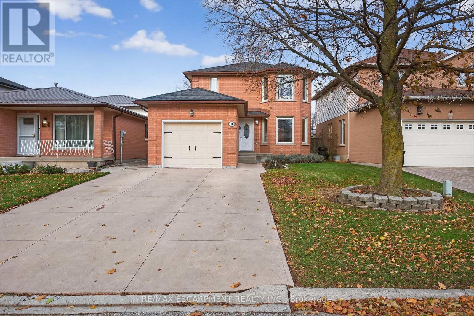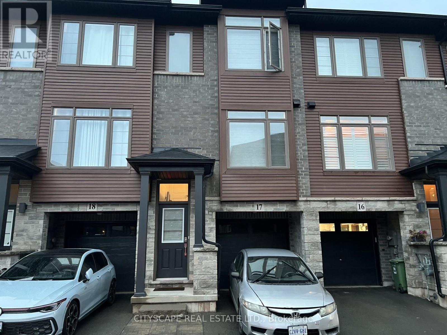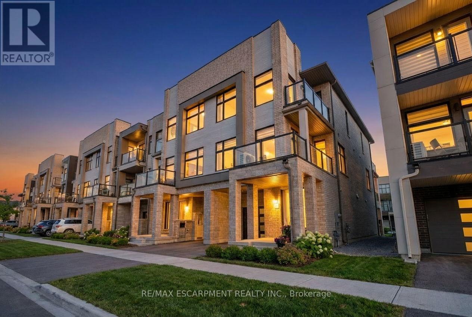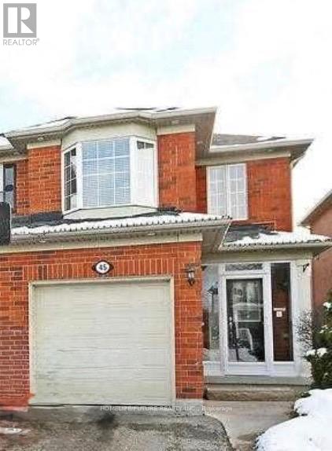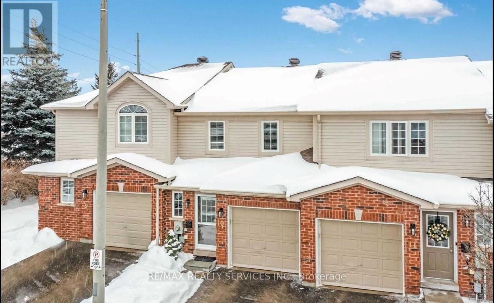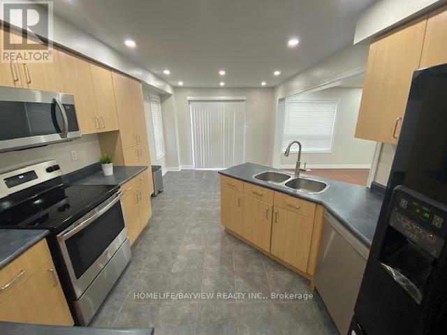80 Grandville Circle
Brant, Ontario
Welcome to 80 Grandville Circle, featuring the sought-after Taj - The Modern Model with an upgraded elevation that includes elegant partial stone detailing. This stunning 5-bedroom, 4-bathroom detached home offers a functional and spacious floor plan with approximately 3,720 sq. ft. of total living space, including the garage. The open-concept main floor showcases a chef's kitchen with upgraded cabinetry, sleek countertops, and brand new appliances including a fridge, cooktop, hood, built-in microwave oven, washer, and dryer. A rare main-floor bedroom with a full bath adds versatility for guests or multigenerational living. The inviting living room is anchored by a cozy fireplace slot and expansive windows that fill the space with natural light. Upstairs, the luxurious primary suite features a spa-inspired ensuite and access to a large balcony deck, perfect for morning coffee or evening relaxation. With a walk-out unfinished basement, 3-car garage, and a premium ravine lot (50.21 x 114.42 ft), this home combines style, comfort, and location in one exceptional package. Located in the heart of Paris, Brant, close to top-rated schools, parks, and shopping, this is a rare opportunity to own a true gem in a thriving community. (id:61852)
Homelife/miracle Realty Ltd
149 Wincott Drive
Toronto, Ontario
Located South Of Westway. Mins Away To Top Rated School. Well Maintained Bungalow With Large Lot. 3Bdr Main F1 W/ Spacious Living & Dining Area. Minutes Away To Schools, Parks, Hwy 401 & 427, Golf Course, Shopping, Public Transit (id:61852)
Homelife/miracle Realty Ltd
40 - 6981 Millcreek Drive
Mississauga, Ontario
Great Exposure In A Heavy Traffic Area Near 401, 403, 427, And Qew! Unit Is Located In A Busy Plaza Near Many Amenities. Rarely Any Vacancies. Excellent Signage & Parking. Experienced Landlords Are Great To Work With. (id:61852)
RE/MAX Metropolis Realty
223 - 1325 Eglinton Avenue E
Mississauga, Ontario
The unit offers 1 room and reception area. Discover an exceptional office space at Dixie & Eglinton, offering a prime location with excellent visibility and accessibility. Ideal for businesses seeking a professional setting, this space is situated in a thriving commercial area, surrounded by amenities and major transportation routes. Perfect for elevating your business presence in a vibrant community. (id:61852)
RE/MAX Metropolis Realty
410 - 25 Cordova Avenue
Toronto, Ontario
Brand new Tridel-built condo at 25 Cordova Ave in the highly sought-after Westerly community.This stunning 2-bedroom, 2-bathroom suite offers a beautifully designed layout with 851 sq ft of functional living space and 9-ft ceilings throughout, creating a bright and airy feel.Modern finishes, an open-concept living and dining area, and a thoughtfully separated bedroom layout provide both comfort and privacy. Spacious primary bedroom with ensuite, well-sized second bedroom, and sleek contemporary kitchen-perfect for professionals, couples, or small families. Enjoy the quality craftsmanship Tridel is known for in a brand-new home, ideally located close to transit, shopping, parks, and everyday amenities.Residents of Westerly enjoy some of the city's finest amenities, including a stunningtwo-storey grand lobby, a well-equipped fitness centre, an elegant party room for gatherings,and a bookable co-working/business lounge ideal for remote professionals.Ideally suited for commuters with quick access to Islington Subway Station and those working from home, the building also offers plenty of visitor parking for added convenience.Be among the first to call this exciting new community home - schedule your viewing of Unit 410today! (id:61852)
Royal LePage Signature Realty
3208 - 3650 Kaneff Crescent
Mississauga, Ontario
Prestigious Place IV building on Kaneff in an unbeatable location in the heart of Mississauga City Centre. Huge condo boasts 1255 sqft of living space and the maintenance fee includes all utilities. Very bright and spacious. Great potential for an additional includes all utilities very bright and spacious. Great potential for an additional bedroom; broadloom free. Lots of storage space within the unit including ensuite locker space. Fantastic building amenities like 24 hour concierge/security, indoor pool, sauna, gym, billiard room, library, tennis court, building situated among serene walking grounds, very well landscaped, gardens with sitting areas; walking distance to all the local amenities; minute walk to square one, celebration square, grocery stores, restaurants, library, community centre, shopping public transit, banks, medical offices, hospitals and much more. Front line access to the LRT with easy access to hwys 403/QEW under construction. A true community. This is truly great value. (id:61852)
Icloud Realty Ltd.
47 Sea Drifter Crescent
Brampton, Ontario
End unit townhome in East Brampton. Beautiful curb appeal with its brick exterior, this spacious 3+1 bedroom, 4 bathroom home also has a walk out finished basement. This home features an Excellent layout with a contemporary eat in kitchen with a walkout to an open deck. Conveniently located in a sought after location just minutes from Highway 407, 427 andHwy 50. See all the features in the 3D virtual tour. Being sold as a power of sale. (id:61852)
Property.ca Inc.
14178 Yonge Street
Aurora, Ontario
Attention All Investors, Developers, And Builders, Great Opportunity To Purchase Infill Site In The Aurora Estates Community. This is large Lot 81.47ftx508.64ft property presents a rare and exceptional opportunity. Surrounded by luxury estate homes, Currently featuring an old bungalow with incredible redevelopment potential including multi-residential developments. Accessed by a long private driveway and enveloped by mature trees, Conveniently located with easy access to Highways 404 and 400, Close to St. Andrew's college and St. Anne's School top-tier private schools. Don't miss out on the chance to own a piece of land with incredible potential in one of Aurora's most sought-after communities! (id:61852)
Master's Trust Realty Inc.
2619 - 1 Quarrington Lane
Toronto, Ontario
Located in the heart of the Crosstown community, this stunning 1-bedroom, 1-bathroom condo sits high on the 26th floor, offering elevated city and skyline views in one of Toronto's fastest-growing neighbourhoods. Surrounded by new development, transit, shopping, and green spaces, this location delivers the perfect blend of urban convenience and everyday comfort. The suite features a modern open-concept layout with floor-to-ceiling windows that flood the space with natural light. The contemporary kitchen is equipped with premium integrated Miele appliances, sleek cabinetry, quartz countertops, and stylish finishes throughout. The spacious bedroom offers generous closet space, while the well-appointed bathroom showcases clean, modern design. Access to the Eglinton Crosstown LRT, TTC, DVP, and Highways 401/404 makes commuting effortless. Just minutes to CF Shops at Don Mills, grocery stores, restaurants, parks, trails, schools, Sunnybrook Hospital, and more-this is urban living at its best. ***Includes 1 Locker*** (id:61852)
The Agency
823 - 7 Kenaston Gardens
Toronto, Ontario
Modern and sun-filled 1-bedroom suite at Lotus Condominiums in Bayview Village with an efficient open-concept layout and 9-ft ceilings. Sleek kitchen featuring quartz countertops and stainless steel appliances. Floor-to-ceiling windows offer excellent natural light. Generous bedroom with ample closet space and walk-out to private balcony. Unbeatable location steps to Bayview Subway Station, Bayview Village Shopping Centre, parks, and restaurants, with easy access to Hwy 401. Excellent building amenities include concierge, gym, party room, and rooftop terrace. (id:61852)
Royal LePage Signature Realty
69 Watts Mews
Kawartha Lakes, Ontario
Welcome To This Brand New - Never Lived In 3 Bed + 3 Bathroom Freehold End Unit Town Home By Fernbrook Homes. Located Just Minutes From Pioneer Park And The Scugog River In Vibrant Lindsay, Ontario. Step Inside To A Bright, Open-Concept Main Floor With Large Windows And Gas Fire Place. The Modern Kitchen Showcases Quartz Countertops, Stainless Steel Appliances, And A Functional Centre Island. The Second Floor Offers A Convenient Laundry Room, Three Bedrooms, And A Spacious Primary Bedroom Complete With A Walk-In Closet And Ensuite. Close To Downtown Lindsay, Easy Access To Local Parks, Walking Trails, Schools, And Downtown Amenities, Plus Shopping And Restaurants Just Minutes Away. (id:61852)
Homelife/future Realty Inc.
Upper - 229 Locke Street S
Hamilton, Ontario
Welcome to the upper unit at 229 Locke St S. This bright 2-bedroom apartment features separated meters and includes one dedicated parking space. Enjoy charming views overlooking vibrant Locke Street, along with hardwood flooring throughout the main level, wood-accented ceilings, and plenty of character. A fantastic opportunity in one of Hamilton's most desirable neighbourhoods. (id:61852)
Exp Realty
610 - 399 Elizabeth Street
Burlington, Ontario
Welcome to The Baxter at 399 Elizabeth Street, one of downtown Burlington's most sought-after condominium buildings. This spacious one-bedroom suite offers a bright, open-concept layout with a modern kitchen featuring a large island, updated stainless steel appliances, and ample workspace-perfect for everyday living or entertaining. Finished in neutral tones throughout, the unit provides a warm and timeless feel that's easy to make your own. Located just steps from Spencer Smith Park, the waterfront, shops, restaurants, and all that downtown Burlington has to offer, this is urban living at its best in a premier building and an unbeatable location. (id:61852)
RE/MAX Escarpment Realty Inc.
3251 Brigadier Avenue
Pickering, Ontario
Welcome to luxury corner-unit townhouse in the sought-after New Seaton community in Pickering, just minutes from Hwy 407 and all essential amenities. Boasting approximately 1930 sq. ft. of thoughtfully designed living space, this stunning 4-bedroom, 3.5-bath home features high ceilings, abundant natural light from expansive windows, and modern laminate flooring throughout-no carpet anywhere. Enjoy a spacious open-concept layout with a sleek, upgraded kitchen equipped with new stainless steel appliances, a large breakfast island, and an oversized living area perfect for entertaining. Additional highlights include a large balcony, a private bedroom balcony, and a double car garage, making this home as functional as it is elegant. Built for modern living in a family-friendly neighborhood. (id:61852)
Homelife/miracle Realty Ltd
1 Cameron Glen Boulevard
Toronto, Ontario
Welcome To This Bright And Spacious 4-Bedroom and 4 parking Detached Home** Offering Comfort, Convenience, And An Unbeatable Location. Featuring pot lights On The Main Floor, This Home Is Filled With Abundant Natural Light, Creating An Open And Inviting Atmosphere Throughout. Perfectly Situated in prime neighborhood of port union. This Property Is Just Minutes From Schools, Shopping, And Grocery Stores, Making Everyday Errands Effortless. With Highway Access Only 2 Minutes Away, Commuting Is Quick And Convenient, While Public Transit And School Bus Routes Are Readily Available. Ideal For Families Or Professionals, This Home Combines Functional Livina Space With Exceptional Accessibility In A Highly Desirable Neighbourhood. Don't Miss the Opportunity To Live In This Beautiful Detached Home That Truly offers Both Comfort And Location. (id:61852)
Meta Realty Inc.
309 - 810 Scollard Court
Mississauga, Ontario
Enjoy A Fantastic Retirement Lifestyle in this Amazing 1 Bedroom Condo with Den. This Modern and Spacious unit has been Freshly Painted, has Beautiful Laminate Flooring Thoughout and Professionally Cleaned. Large Kitchen with Full Size Fridge, Ceramic Cooktop, Built In Wall Oven, Dishwasher, Granite Counters & Upgraded Centre Island. Conveniently Located at Mavis and Eglington, This Spacious Unit Boasts Lots Of Sunlight, A Balcony, A Storage Locker and 1 Underground Parking Spot. Enjoy Over 42,000 Sqft Of Luxury Resort-Like Amenities Incl. Salt Water Indoor Pool, Full Service Spa, Private Restaurants, Fine Dining, Bowling Alley, Games & Crafts Rooms, 50's Diner, Library, Coffee Shop, General Store, 24 Hour Concierge, And Much, Much More! A Truly Exceptional Offering. (id:61852)
RE/MAX Real Estate Centre Inc.
99 Toulon Crescent
London East, Ontario
Welcome to this nicely updated 3+1 bedroom 1.5 bath end unit, located on a quiet mature street close to everything you'll ever need in the city! Fancy features in this move-in ready unit include quartz countertops, ledgestone backsplash, under cabinet lights, new soft close cabinets, stainless steel appliances and more. The main level is modern with a bright open concept living, while upstairs boasts 3 large bedrooms and a full 4 piece bath. In the finished basement you'll find an additional large bedroom and unfinished laundry area with gas furnace & new washer/dryer. Your fully fenced backyard gate leads to convenient parking access. Roof, siding & electrical panels -2019. New front doors. Close to schools, parks, Highway 401, the airport, short drive to downtown, shopping and Fanshawe college. (id:61852)
RE/MAX Ace Realty Inc.
123 Longboat Run W
Brantford, Ontario
Welcome To This Amazing Family Home In A Beautiful New And Flourishing Subdivision In Brantford. This Home Features 4 Large Bedrooms, 2.5 Bathrooms, 2 Car Garage. Main Floor Boasts High Ceilings Throughout, Spacious Kitchen W/ Breakfast Area And Stainless Steel Appliances, Family Room, Separate Dining Area & Powder Room. Second Floor Finished W/ 4 Spacious Bedrooms With Closets In Each Room, 2nd Floor Laundry, And 2 Full Bathrooms. This Home Has Lots Of Light And Space For Families Of All Sizes. Local Area Features Many Amenities Including Walking Trails, Schools, Parks, Grocery, Shopping Centers, And Access To Highway 403 Just A Few Minutes Away. (id:61852)
Homelife/miracle Realty Ltd
84 Branthaven Drive
Hamilton, Ontario
Welcome to 84 Branthaven Drive - Prepare to be impressed by this spectacular - turn-key home in a highly sought after Stoney Creek Neighbourhood! Perfectly blending modern finishes with comfortable family living. This 3-bed rooms, 3-bathroom residence offers everything you've been searching for. Modern finishes throughout including updated flooring (2023), recently improved 2nd floor bathroom (2019), finished basement (2021), above ground pool(2022), and deck (2023). Located close to parks, excellent schools, shopping and major commuter routes! 84 Branthaven Drive is the definition of convenient , stylish family living! (id:61852)
RE/MAX Escarpment Realty Inc.
17 - 575 Woodward Avenue
Hamilton, Ontario
3-Storey Townhouse For Rent In very Functional Location, 5 Minutes to highway, Plazas, Stores, Local Amenities, Hospitals, School, All New Appliances, Looks like Model House, Backing Onto A Park (id:61852)
Cityscape Real Estate Ltd.
1299 Anthonia Trail
Oakville, Ontario
Welcome to this modern three-storey end-unit townhome in the sought after neighbourhood of Joshua Meadows in Oakville. This well-designed 3-bedroom, 2.5-bath home offers exceptional natural light and a functional layout ideal for today's lifestyle. The main floor features an office, perfect for working from home, with convenient access to the garage. The second level boasts an open-concept living, dining, and kitchen area, ideal for entertaining or everyday living. Upstairs on the third floor, you'll find three well-appointed bedrooms, including a spacious primary suite with a private ensuite, plus a full family bath. Enjoy the added convenience of an attached garage with EV charger and the privacy of an end unit. Ideally located close to parks, schools, shopping, transit, and major highways in Oakville. (id:61852)
RE/MAX Escarpment Realty Inc.
Main & 2nd - 45 Secord Crescent
Brampton, Ontario
Gorgeous, 3 Bedroom 3 Bathrooms And 3 Parking House Well-Maintained And Upgraded Home Featuring Hardwood/Laminate Flooring Throughout. Spacious Family-Size Kitchen With Backspalsh And Pot Lights. Primary Bedroom Offers A 4-Piece Ensuite And Walk-In Closet. Covered Front Porch With Glass Enclosure. Long Two-Car Driveway With No Sidewalk And A Good-Sized Backyard. Situated In A High-Demand Location, Close To Transit And Within Walking Distance To Schools, Parks, Recreation Centre, Shopping Plazas, Transit Routes, And The GO Station Connection With Toronto Downtown And Waterloo-Ideal For Families Or Professionals. Basement Not Included. Main And Second Floor Only. Tenant Pays 70% Of Utilities. (id:61852)
Homelife/future Realty Inc.
10 - 430 Mapleview Drive E
Barrie, Ontario
Welcome to this beautifully maintained 3-bed, 2-bath condo townhouse in Barrie's desirable Painswick South - located just steps from the GO Station and minutes from Highway 400, offering an effortless commute. This bright, open-concept home features a spacious kitchen with a breakfast bar. The fully finished basement adds extra space for living or storage. This condo complex offers maintenance-free living with nolawn mowing required. Conveniently located near schools, shopping, public transit, and more (id:61852)
RE/MAX Realty Services Inc.
43 Catherine Drive
Barrie, Ontario
Bright and Spacious Three Bedroom (+ Basement Space) Home in a Great Condition to Host Your Family for the Time You Need! Located in One of The Best Locations in Barrie. Close to HW and GO Train, Shopping and Entertainment. (id:61852)
Homelife/bayview Realty Inc.
