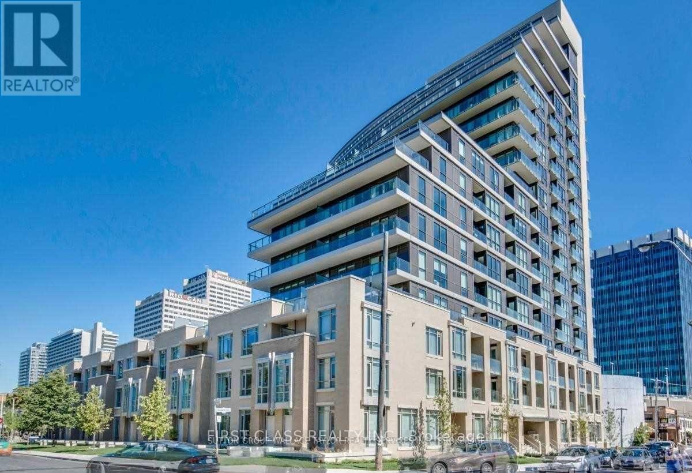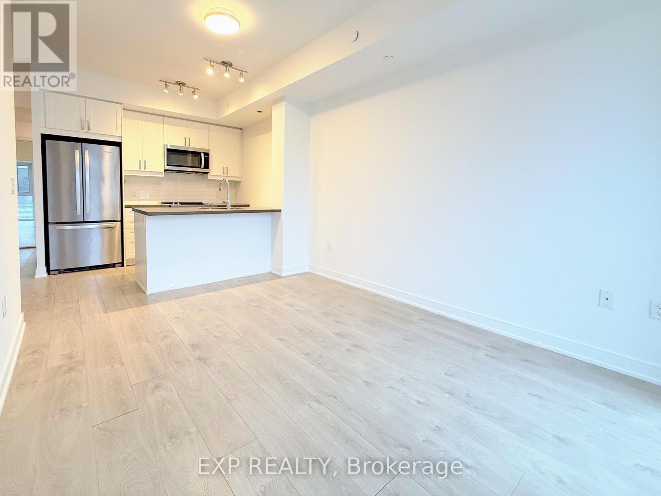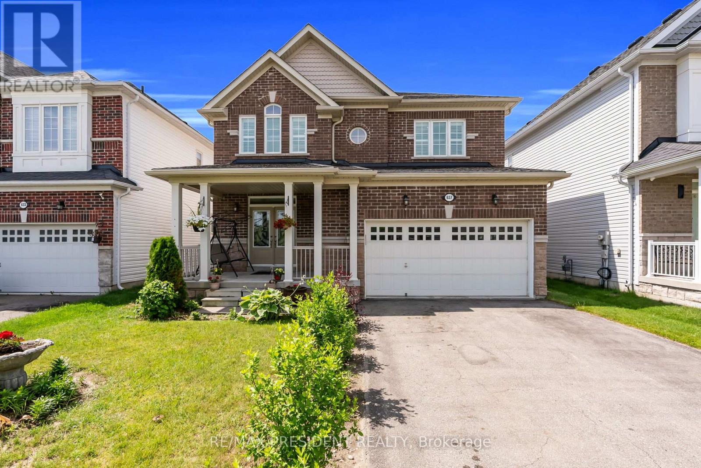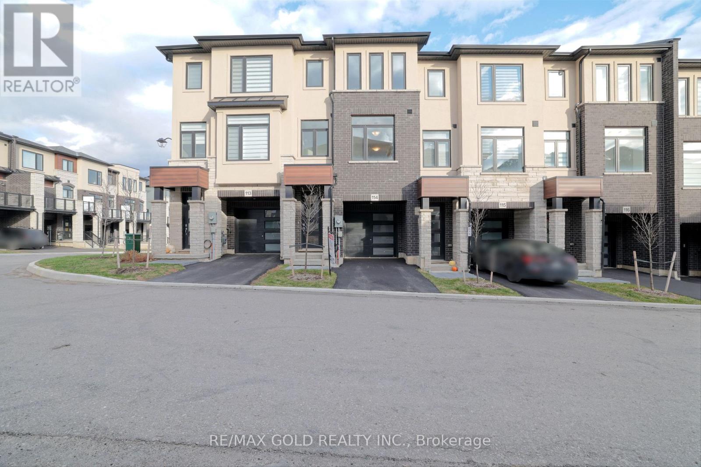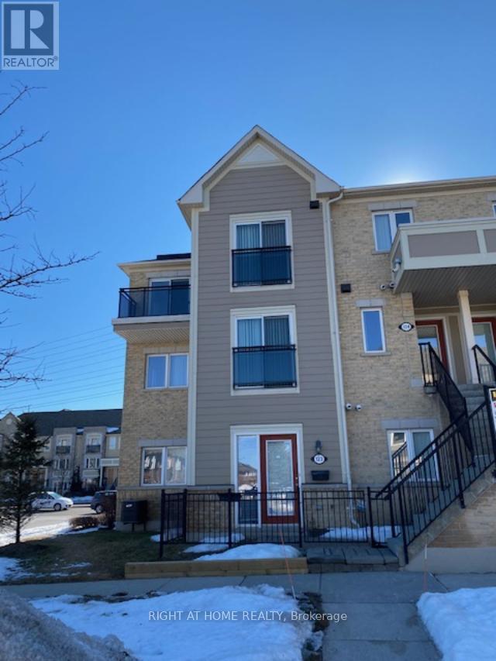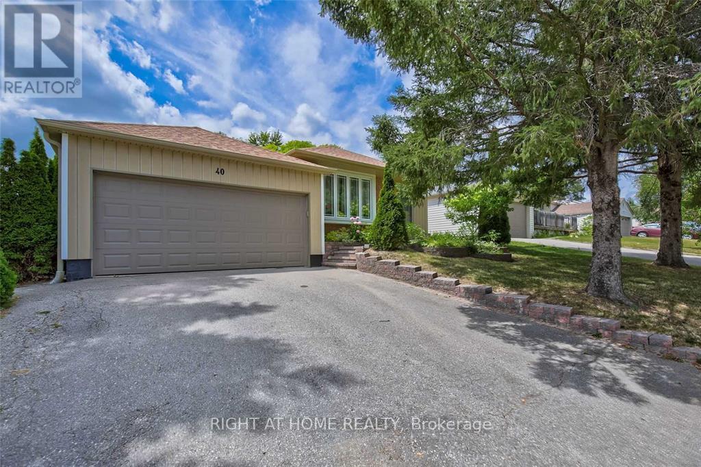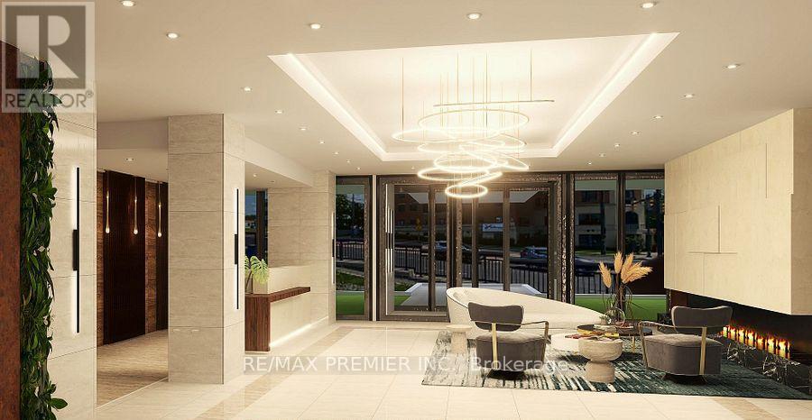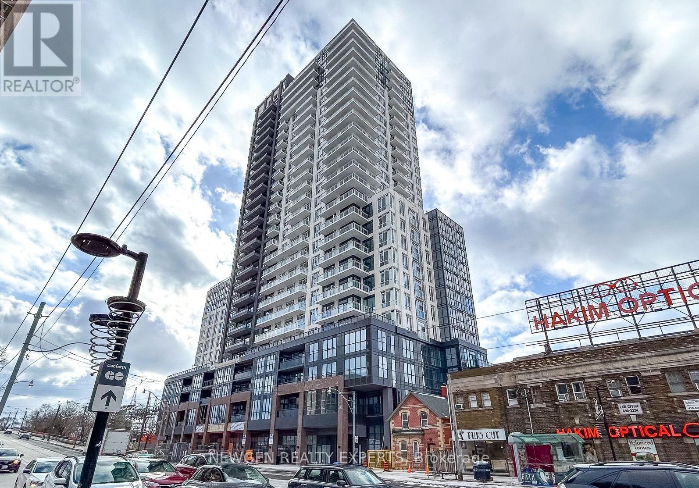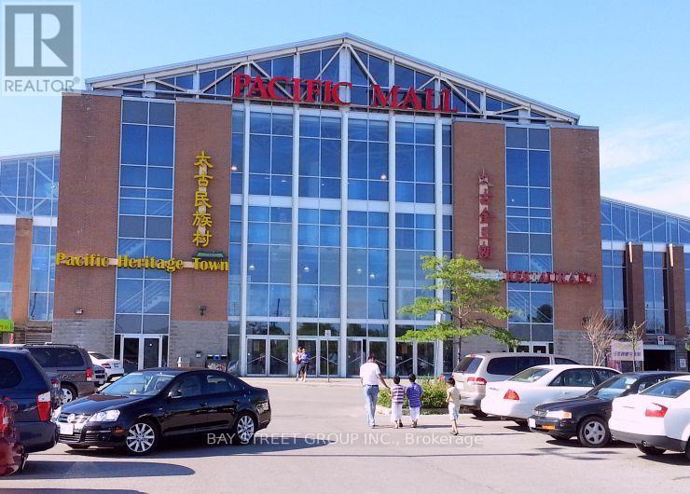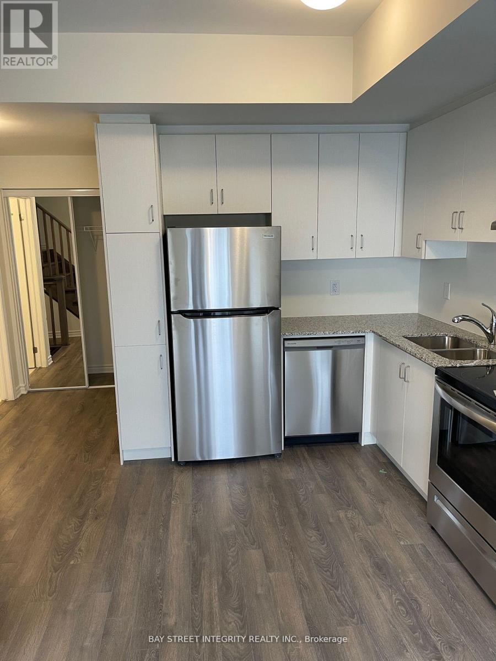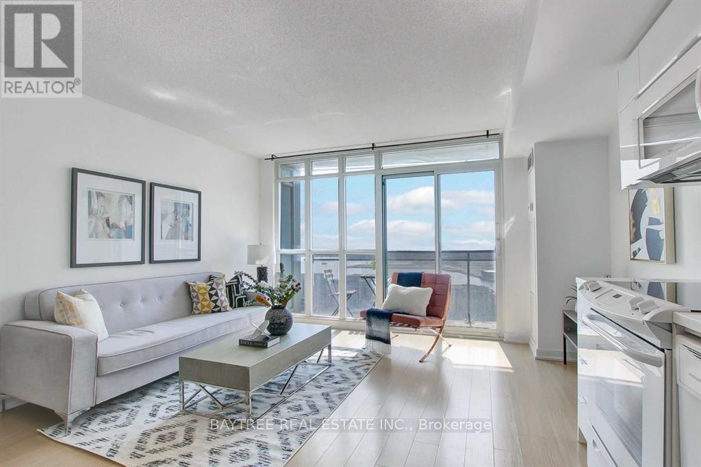606 - 60 Berwick Avenue
Toronto, Ontario
Furnished. Unobstructed South Facing Views, 1 Bedroom, 1 Bath, Bright And Quiet Condo At Yonge & Eglinton! Custom Made Built-Ins For Maximum Storage. 9 Foot Ceilings, Open Concept With Quartz Countertops, Balcony And Stainless Steel Appliances. Includes 1 Parking And 1 Locker. (id:61852)
First Class Realty Inc.
505 - 50 Wellesley Street E
Toronto, Ontario
Beautiful 1 Bedroom Plus Den Condo With 9-Foot Ceilings, Floor-To-Ceiling Windows, And An Open-Concept Layout. Designer Kitchen With Stainless Steel Appliances, Quartz Countertops, And Ample Counter Space. Large Storage Space Adjacent To Washer/Dryer. Energy-Efficient LED Lighting Throughout. Private Balcony (no divider) Overlooking Parkette. Locker Conveniently Located on Same Floor. New Vinyl Planking, Newly Painted. Located Steps From Wellesley Subway Station And Close To Hospitals, Universities, Shopping, Restaurants. Exceptional Building Amenities Include A Fitness Centre, Swimming Pool, Party Room, 24-Hour Concierge, Rooftop Terrace, And Guest Suites (id:61852)
Exp Realty
1705 - 180 Fairview Mall Drive
Toronto, Ontario
Fairview Mall VIVO Condo One Bedroom Plus Den. Very Convenient Location. Sunny West Exposure. Laminate Flooring Throughout. Stainless Steel Kitchen Appliances. Huge Balcony With Unblock View. Close To School, Library, Hwy 404/401, Fairview Mall. Building Amenities Includes Concierge, Gym, Party Room Etc. (id:61852)
Power 7 Realty
637 Armstrong Road
Shelburne, Ontario
Exceptional move-in ready 4 bedroom, 4 bathroom home located in one of Shelburne's most desirable communities. Backing onto a quiet park with no rear neighbours, this sun-filled home offers 2,593 sq ft of well-designed living space. Features include hardwood flooring on the main level, a functional open-concept layout, spacious living and dining areas, and California shutters throughout. The modern kitchen is equipped with stainless steel appliances, a large centre island, and a separate spice kitchen for added convenience. The primary bedroom retreat offers a walk-in closet and a luxurious 5-piece ensuite. Generously sized secondary bedrooms provide ample space for family or guests. Enjoy a large backyard with peaceful views, perfect for entertaining or relaxing. Situated in a family-friendly neighbourhood close to schools, parks, shopping, and all essential amenities. (id:61852)
RE/MAX President Realty
114 - 155 Equestrian Way
Cambridge, Ontario
Beautiful brand new modern townhome, never lived in! This spacious 3-storey home features 3 bedrooms, 2 bathrooms, and a bright open layout. The ground level offers a single-car garage with extra parking and a versatile den that can be used as an office, extra living space, or bedroom. The second floor has a modern kitchen that opens to a sun-filled living and dining area, perfect for everyday living or entertaining. The top floor includes three comfortable bedrooms, including a large primary suite with big windows and a walk-in closet. You also get convenient backyard access and direct entry from the garage. Located just minutes from Highways 401 and 8, you're only a short drive from major shopping in Cambridge and Kitchener, as well as employers like Toyota Canada. This move-in-ready home offers the perfect mix of style, comfort, and convenience. (id:61852)
RE/MAX Gold Realty Inc.
124 - 5035 Oscar Peterson Boulevard
Mississauga, Ontario
Gorgeous 2 Story End Unit Stack Townhome, Spacious 1364 Sq Ft, 3Bedroom + Den, 3 Washrooms, New Paint, Laminate Whole House, Carpet On Stairs, Quartz Counter Top Kitchen & Washrooms, Furnace, Hot Water Tank, Air Condition Owned (No Rental Equipment), Pot Lights Main Floor, Lots Of Windows With Natural Sun Light, Open Balcony From Master Bedroom, Main Floor Den Can Be Use As Office Or Bedroom, Very Practical Layout, Spotless Clean (id:61852)
Right At Home Realty
40 Holland River Blv. Boulevard
East Gwillimbury, Ontario
Welcome to this move-in-ready, sun-filled 4-level backsplit home, ideally located on a quiet cul-de-sac in a family-friendly neighborhoods on a 50 Ft. mature lot. Extensively renovated in 2020, this home features a stunning modern kitchen with new flooring, cabinetry, a stone-topped island, and Black Stainless steel appliances. Throughout the house, brand-new pot lights brighten every space, while popcorn ceilings have been removed in most of the rooms. The bathrooms have been fully upgraded with contemporary finishes, combining style and functionality. The AC system was also fully replaced in 2020, the Hot Water Tank Is Owned-2019, the main Windows are from 2017, Furnace is from 2013. Spacious family room with a gas fireplace and walk-out to a large, fully fenced backyard offering excellent privacy. Prime location just minutes to schools, Nokiidaa Trail, GO Transit, Hwy 404, Upper Canada Mall, Costco, parks, and plaza. A perfect home for families seeking comfort, space, and convenience. (id:61852)
Right At Home Realty
B104 - 715 Davis Drive
Newmarket, Ontario
Welcome to 1 +1 Bedroom condo in Kingsley Square on Davis Drive where modern comfort meets urban convenience. Spacious Bedroom and Practical Layout suite , a private terrace, underground parking, and an owned locker. Enjoy exceptional building amenities designed for every lifestyle, including:24-hour concierge and security fully equipped fitness center elegant party/meeting room rooftop terrace and garden guest suites and visitor parking Secure underground bike storage perfectly located just minutes from Upper Canada Mall, Hospital, GO Transit, major highways, local parks, and a variety of restaurants and shops, Kingsley Square offers the ideal blend of luxury and accessibility. Some photos are virtually staged to help showcase the home's layout an design possibilities. A Must See Condo! (id:61852)
RE/MAX Premier Inc.
1904 - 286 Main Street
Toronto, Ontario
Welcome home to this stunning 1 bedroom, 1 bathroom unit in the heart of Toronto's vibrant Danforth community, located in the brand new boutique Linx Condos by Tribute. This premium east facing home is flooded with natural light and offers approximately 600 sq. ft. of thoughtfully designed living space, plus a private balcony with beautiful north, south, and east views. The open-concept layout delivers seamless flow and functionality, highlighted by a sleek, modern kitchen and built-in appliances. The bright living and dining area is perfect for relaxing or entertaining, while the spacious primary bedroom overlooks the balcony and includes a double closet. A spa-inspired 4-piece bathroom with soaker tub, and convenient ensuite laundry complete the interior, offering true comfort and style ideal for young professionals or couples. Beyond the suite, residents enjoy an impressive collection of amenities including a fully equipped gym and fitness area, party room and lounge, media room, meeting room, children's playroom, bike storage, and a massive outdoor terrace with BBQ area, all supported by 24-hour concierge, security, and on-site management. Located steps from Main Subway Station, Danforth GO, streetcar access, shops, cafes, grocery stores like Sobeys, Shoppers Drug Mart, restaurants, parks, and green spaces, this location offers unbeatable connectivity and lifestyle convenience. This is a rare opportunity to live in one of Toronto's most dynamic and well-connected neighbourhoods-where modern living meets urban energy. (id:61852)
Newgen Realty Experts
4 Shepton Way
Toronto, Ontario
Fantastic, Clean & Spacious 2-Bedroom Basement Apartment For Lease with Separate Private Entrance. practical layout, Private Kitchen and Private Laundry. Abundant Storage Space throughout.Prime Location-Just South of Pacific Mall at Kennedy & Steeles, steps to TTC/YRT transit (2-minute walk), shopping, supermarkets, restaurants, banks, and all daily conveniences.Internet Included. Parking Available at Extra Cost. Ideal for professionals, students or small families seeking comfort and convenience. (id:61852)
Bay Street Group Inc.
541 - 2791 Eglinton Avenue E
Toronto, Ontario
2 Year Old, Mattamy Stacked Townhome .Luxurious 9" Ceiling Open-Concept Living & Dining Space, A Stunning 3-Bedroom, Two and half Washroom Town Home Is Located In Prime Location In Scarborough. W/O to Balcony. Steps to TTC, Close to the new Eglinton LRT and Kennedy Subway Station. Steps to Shopper Drug mart, No frills and all other amenities. Fridge, Stove, Dishwasher, Washer & Dryer, Microwave (id:61852)
Bay Street Integrity Realty Inc.
2607 - 21 Iceboat Terrace
Toronto, Ontario
Welcome To The Heart Of Downtown Toronto - Waterfront Communities! This Bright & Spacious 1+1 Den Suite At 21 Iceboat Terrace Sits On The 26th Floor, Offering A High Floor With Stunning Clear Lake Views! Featuring Brand New Laminate Flooring, Freshly Painted Interiors, Floor-To-Ceiling Windows, Soaring 9-Foot Ceilings & Endless Natural Light, This 718 Sq Ft Home Feels Open & Inviting. The Sun-Filled Bedroom Is A True Retreat With Expansive Windows & A Generous Closet, While The Versatile Den Is A Full Separate Space That Can Easily Transform Into A Comfortable Second Bedroom Or Your Perfect Home Office. Enjoy Resort-Style Amenities Including A 24-Hour Concierge, 25M Lap Pool, Hot Tub, Steam Rooms, Squash Courts, Fitness Centre, Hot Yoga Studio, Kids Play Room, Theatre, Spa, Billiards, Table Tennis, Pet Spa & More. Experience Toronto Living At Its Finest With The Well, Stackt Market, Restaurants, Cafés, Parks, Transit & Highways All Just Minutes Away. Perfect For First-Time Buyers Or Savvy Investors. This Prime Downtown Location Cannot Be Beat! (id:61852)
Baytree Real Estate Inc.
