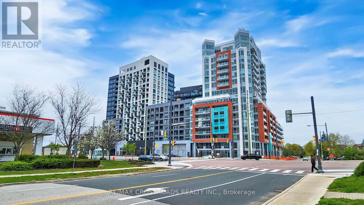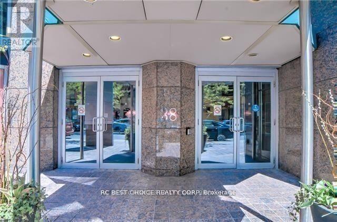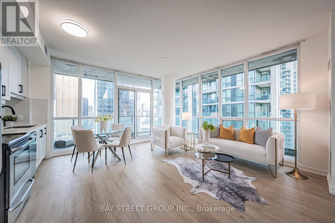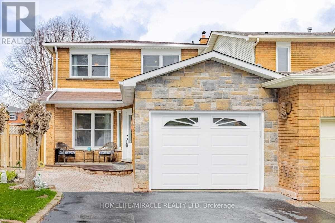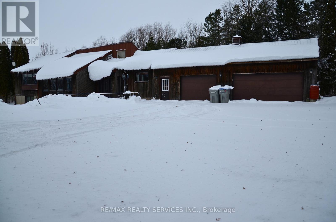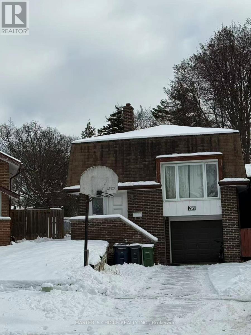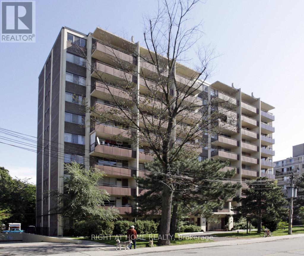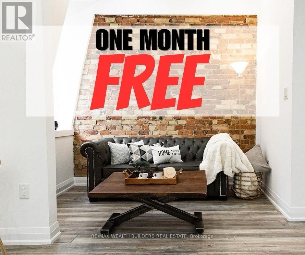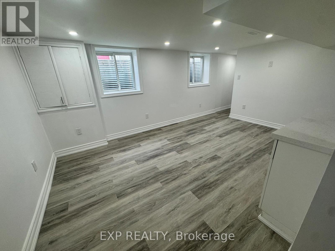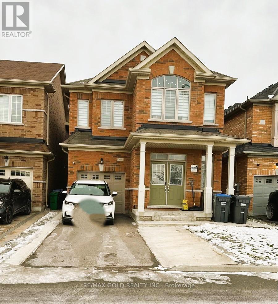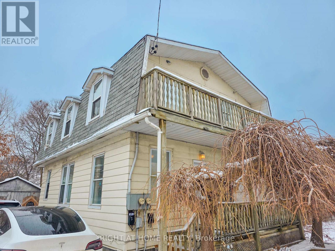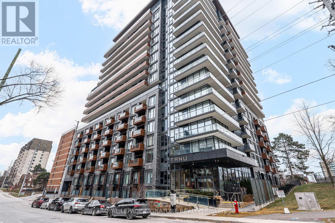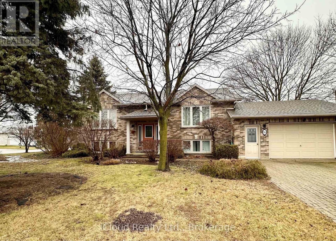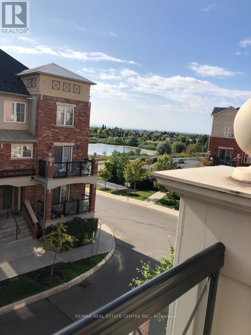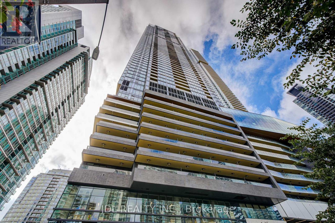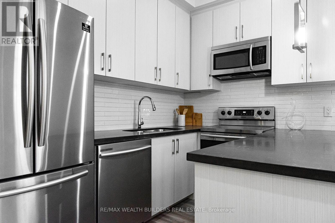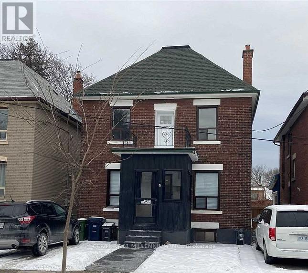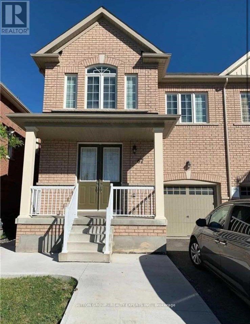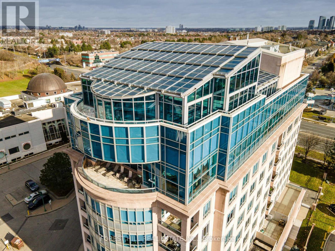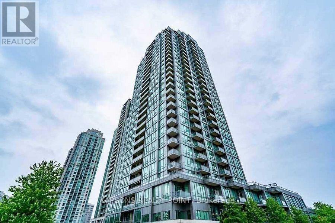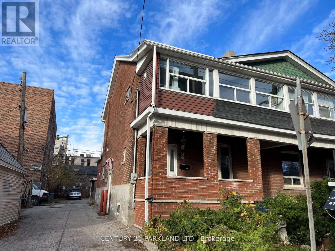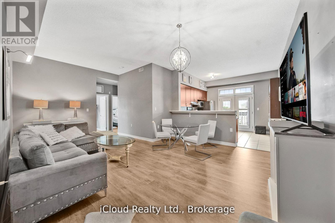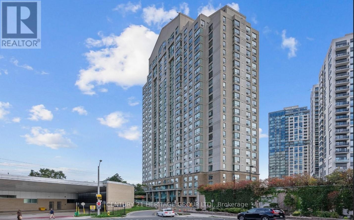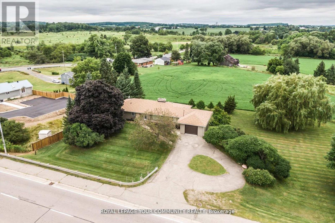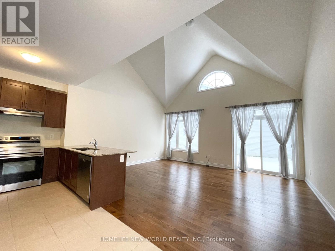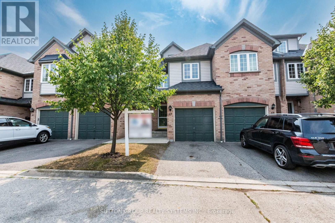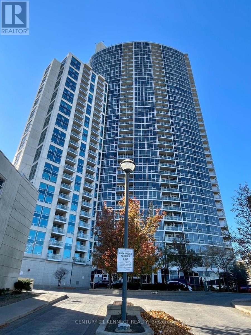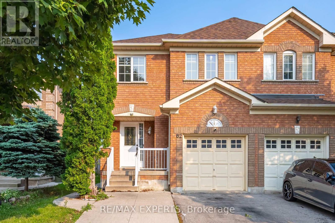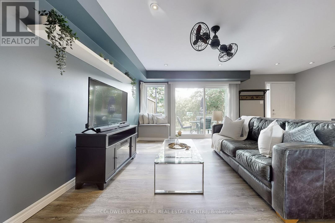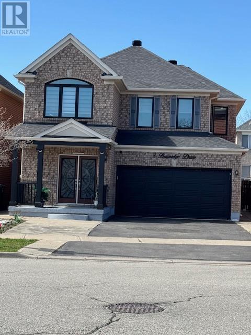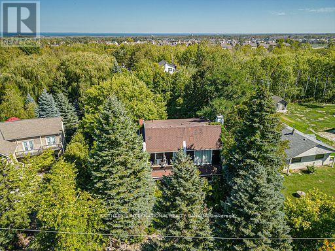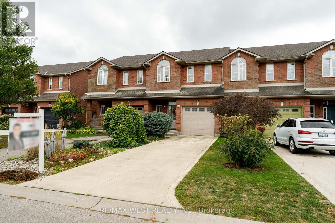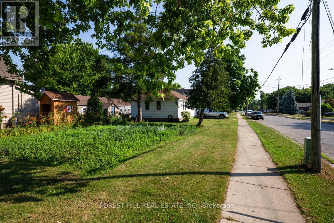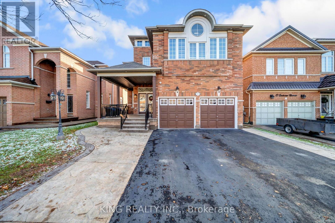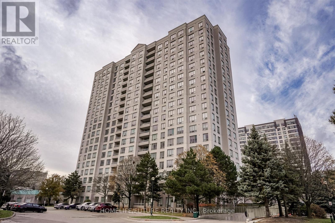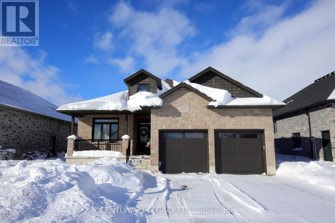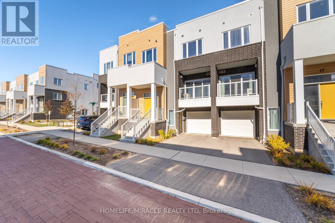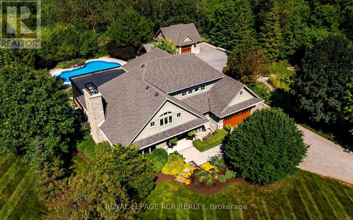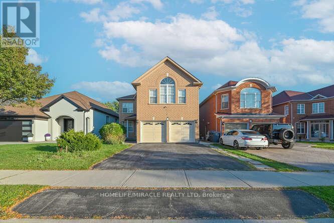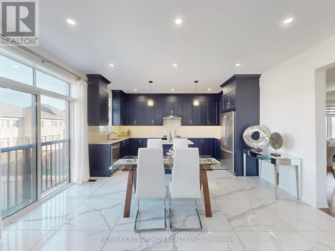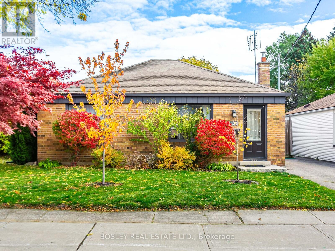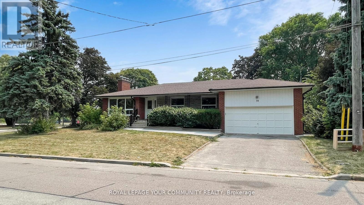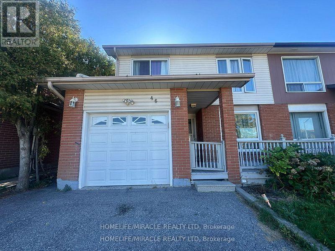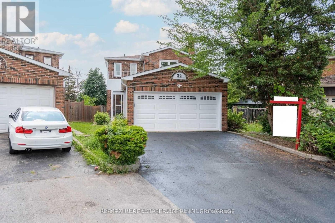319e - 8868 Yonge Street
Richmond Hill, Ontario
Famous Westwood Garden Condo in Richmond Hill ,Few Year New, Beautiful and Spacious Unit. 2 Bedrooms Plus Den with 2 x 4 Bathrooms, Modern Open Kitchen, Living & Dining Area Combined, Primary Bedroom with 4 pcs. Ensuite, 2nd Bedroom Walk-Out to Balcony , Laminate Flooring Through-Out (Carpet Free), 24 Hours Concierge Service, Enjoy the Building Amenities, Excellent Location in the Prime Area Close to Shopping Mall, Restaurant & York Transit. (id:61852)
RE/MAX Crossroads Realty Inc.
1211 - 38 Elm Street
Toronto, Ontario
Luxurious Boutique Spacious" Fully Furnished" 2 Bedrooms + 2 Full Baths W/ Approx 1008 Sf (As Per Previous Listing) In Minto Condo With South View. Located In The Heart Of Downtown Core. Close By To The Financial District ,Eaton Centre, Dundas Square, Entertainment, Restaurants At Doorstep. Min To Subway, Universities. First Class Amenities W/ Indoor Pool, Gym, & Much More. (id:61852)
Rc Best Choice Realty Corp
350 - 4750 Yonge Street
Toronto, Ontario
Beautiful and highly functional commercial office in one of North York's most connected locations. This well-designed, square-shaped layout features two rooms for 2 potential enclosed offices, perfect for professionals seeking privacy and efficiency in a clean, modern, and move-in-ready environment.Situated in a premium building with direct subway access and just one minute from Highway 401, this location offers unmatched convenience. On-site amenities include an LCBO, grocery store, and a full food court on the main level-ideal for daily needs and client visits.This is an excellent opportunity to secure a modern office in a high-traffic, high-convenience setting in the highly sought after Yonge and Sheppard area. (id:61852)
Trustwell Realty Inc.
2704 - 33 Bay Street
Toronto, Ontario
Spacious 2-bedroom, 2-bathroom corner suite in the heart of Downtown Toronto offering stunning, unobstructed city views. Freshly updated with brand new flooring, kitchen cabinets with quartz countertops, and dishwasher. Bright open-concept layout with floor-to-ceiling windows fills the suite with natural light. Extra-large wrap-around corner balcony provides an exceptional outdoor living experience. Includes one underground parking space and three lockers (one standard locker and two bike lockers), offering outstanding storage. Well-managed building featuring 24-hour concierge, fitness centre, indoor pool, rooftop garden, tennis court, and more. Prime downtown location steps to the Financial District, waterfront, Union Station, TTC, shopping, dining, and entertainment. (id:61852)
Bay Street Group Inc.
73 Dumfries Avenue
Brampton, Ontario
Welcome to the Fully Upgraded Semi Detach House With Huge Corner Lot, Comes With 3Bedrooms/3 Baths In Heart Lake Area. Hardwood Floors On Main And Upper Level, Upgraded Gourmet Kitchen (Chef's Dream), W/O To Large Backyard With Two Doors, Quartz Countertop, Pot Lights On Main Floor, Gas Fireplace, High End S/S Appliances. Laundry On 2nd Level. This Family Home Is Super Clean & In Absolute Move-In Condition. Perfect for small family or working professionals. Close To Transit, Schools, Hwy410, Restaurants & Major Grocery Stores. (id:61852)
Homelife/miracle Realty Ltd
1045 Tremaine Avenue S
North Perth, Ontario
Well-maintained detached bungalow offering exceptional privacy and parking, ideally suited for tradespeople, contractors, or home-based professionals. Built in 1984, this 1,615 sq. ft. home features 3 bedrooms, 2 bathrooms, hardwood flooring, a stainless steel kitchen, and a finished basement providing additional usable space.Set on a ravine-backed lot with a wooded setting, the property offers rare seclusion while remaining conveniently located in Listowel. A standout feature is the oversized 3-car garage, complemented by ample parking for up to 3 vehicles indoors and approximately 7 vehicles outdoors, making it ideal for work vehicles, trailers, or equipment.Located near Gray Ridge Egg Farms, St. Mary Catholic School, and Listowel Evangelical Missionary Church, with convenient access to town amenities while enjoying a peaceful, private environment.Available for lease January 1, 2026.Hydro shared at 80%.Ideal for tenants seeking space, parking, and privacy without sacrificing convenience. (id:61852)
RE/MAX Realty Services Inc.
Bsmt - 92 Loganberry Crescent
Toronto, Ontario
This partial basement unit is located in the great school area of Hillcrest Village Community. Newer renovated kitchen and the laundry are shared with other tenant; 2 bedrooms with furniture. Walking distance to schools, supermarkets, restaurants, banks, Fairview Mall nearby, minutes to Hwy 401/404,Don Mills Subway Station. (id:61852)
Master's Choice Realty Inc.
407 - 191 St George Street
Toronto, Ontario
Unbeatable location just steps from St. George subway station and the University of Toronto! Conveniently close to George Brown College, major shopping, restaurants, supermarkets, Yorkville, the Financial District, and more. This cozy, recently updated one-bedroom unit offers exceptional value-heat, water, and UNDERGROUND parking are all included. (id:61852)
Right At Home Realty
1 - 215 Jarvis Street
Toronto, Ontario
1 Month Free! Welcome To New Garden Residences - A Renovated Development Preserving Key Historic Features. Beautiful 2 Bedroom Suite Over 1000 sq ft Featuring European Fixtures, Stainless Steel Appliances, Quartz Countertops, Window Coverings, Security System Intercom, In Suite Washer And Dryer, Air Conditioning And Much More. Students Welcome. Multiple Units Available. Some photos may be from similar and professionally staged units. (id:61852)
RE/MAX Wealth Builders Real Estate
Lower - 97 Central Park Boulevard N
Oshawa, Ontario
Beautiful 2-Bedroom Legal Basement Apartment for Lease! Bright and well-designed unit in a quiet, family-friendly Central Oshawa neighbourhood. Features an open-concept living area, a modern kitchen with stainless steel appliances, 2 spacious bedrooms, and 1 full bathroom. Includes private laundry and 1 parking spot on the driveway. Located minutes from Costco on Ritson Road, parks, schools, shopping, public transit, and with easy access to Hwy 401. Ideal for professionals, couples, or small families seeking a comfortable and convenient place to call home. (id:61852)
Exp Realty
63 Truro Circle
Brampton, Ontario
Beautifully kept detached house with 4 bedrooms and 3.5 bathrooms is available for rent from Jan 15th 2026. Modern open concept kitchen with stainless steel appliances, breakfast bar and area, great room for entertaining friends and family, Gleaming hardwood floors, dining room, spacious 4 bedrooms with 3 full bath upstairs, upper portion only. 2 car parking in total including single car garage. close to all amenities such as schools, park, bus stops and plazas. one of the top line neighbourhood to live in. Mount Pleasant Go- Station near by. (id:61852)
RE/MAX Gold Realty Inc.
Main - 38 Olive Avenue
Oshawa, Ontario
Bright and updated main floor 2-bedroom, 1-bath unit at 38 Olive Ave offering excellent value with all utilities included. Features a functional layout with generous living space, great natural light, and recent updates throughout. Enjoy the convenience of main floor living with a simple, predictable all-inclusive rent, making budgeting easy with no utility surprises. Ideal for professionals, couples, or a small family seeking comfort and convenience in a move-in-ready home. (id:61852)
Right At Home Realty
207 - 21 Park Street E
Mississauga, Ontario
Welcome to Tanu Condos, Port Credit's premier luxury residence, offering an elevated lifestyle in one of Mississauga's most desirable lakeside communities. This impressive 1090 square foot suite showcases two spacious bedrooms plus a versatile den that can serve as a third bedroom, walk in closets in both bedrooms, and a sleek modern kitchen with integrated appliances, quartz countertops, an under mount sink, and engineered laminate flooring. Bright west exposure fills the home with natural light and beautiful sunset views. Perfectly situated just steps from Port Credit GO Station, the waterfront, parks, schools, golf clubs, shops, restaurants, and all the conveniences this vibrant neighbourhood offers, the suite also includes one parking space and one locker. Residents enjoy a curated collection of luxury amenities including smart home technology with keyless entry and license plate recognition, twenty four hour concierge, a guest suite, gym and yoga studio, movie lounge, billiards and games room, visitor parking, outdoor terrace, car wash bay, pet spa, and more. Book your showing today and don't miss out on this incredible suite. Seller Financing Incentive available assumable mortgage at 2.4% until March 11th 2029. (id:61852)
Royal LePage Signature Realty
86 Glendale Drive E
Tillsonburg, Ontario
Welcome to 86 Glendale Drive, ideally located on a quiet, desirable street in the heart of Tillsonburg, within walking distance to schools, shopping, and the vibrant downtown core. This beautifully maintained home offers the perfect blend of comfort, functionality, and convenience.The bright, open-concept main floor features a spacious kitchen with a large center island, ample cabinetry, and oversized windows that flood the space with natural light. A living area with a sleek stainless-steel fireplace provides a warm and inviting setting for everyday living and entertaining. Pot lights throughout add a modern touch and enhance the home's appeal.The main level also includes convenient laundry and three generously sized bedrooms, including a primary bedroom with direct access to a luxurious five-piece bathroom.The fully finished lower level offers exceptional versatility, featuring two additional bedrooms, a home office, and a large recreation or games room complete with a wet bar, small fridge, and wine cooler-ideal for entertaining. Large windows make the space bright and welcoming.Outside, enjoy landscaped front gardens and a private, fully fenced backyard perfect for outdoor living. Additional highlights include an attached garage with door opener and a separate entrance to the lower level, offering excellent potential for an in-law suite or rental opportunity.This move-in-ready home is in excellent condition throughout. Don't miss your chance to make this exceptional property your own. (id:61852)
Icloud Realty Ltd.
9 - 47 Hays Boulevard
Oakville, Ontario
Open Concept 2 bedroom 2 washroom upper level 2 story stacked townhouse with pond view in Oakville's popular waterlilies. Open layout with a lot of light,Patio door opens to balcony. Laminate flooring on main level and bedrooms. Walking distance to Dundas/Trafalgar Commercial Area & Major Grocery Stores includes Walmart and Superstore etc., Schools, public transit and Community Centre. Minutes drive to Oakville Go, Hwy 403, parking and locker included. Furnished Option Available. Ready to move in. All appliances included. (id:61852)
RE/MAX Real Estate Centre Inc.
303 - 1 Concord Cityplace Way
Toronto, Ontario
Fully Furnished Two Bedroom, One Den, Two Bathroom Luxury Condo . FLEXIBLE Lease Term, both short term and long term are accepted.Welcome To Your Brand-New Luxury 2-Bedroom, 2-Bath Corner Suite At Concord Canada House! Featuring 760 Sqft Of Thoughtfully Designed Living Space Plus A 108 Sqft Heated Balcony, This Home Offers A Bright Open-Concept Layout With Floor-To-Ceiling Windows And Modern Finishes Throughout. The Sleek Kitchen Includes Premium Miele Appliances, Built-In Organizers, And Ample Counter Space. Both Full Bathrooms Feature Spa-Inspired Finishes And Oversized Medicine Cabinets. Both Bedrooms Are Generously Sized With Large Closets. Located In A Prime Downtown Neighbourhood, You're Steps To The CN Tower, Rogers Centre, Scotiabank Arena, Union Station, Financial District, Waterfront, And Top Dining And Shopping. Enjoy Quick Access To The Spadina Streetcar, The WELL, Canoe Landing Park, Farm Boy, Sobeys, Fitness Studios, And The Tech Hub, Plus GO Transit, UP Express, VIA Rail, And Billy Bishop Airport. Move-In Ready - Experience Luxury Living In The Heart Of The City! (id:61852)
Jdl Realty Inc.
4 - 209 Jarvis Street
Toronto, Ontario
Welcome to New Garden Residences where historic charm meets modern sophistication. This thoughtfully designed unit features exposed brick, soaring ceilings, European fixtures, stainless steel appliances, quartz countertops, in-suite laundry, air conditioning, window coverings, and a security system intercom. Unbeatable downtown location: steps to the Financial District, TMU, The Village, Eaton Centre, St. Michaels Hospital , gyms, and Yonge-Dundas Square. Students Welcome. Multiple Units Available. Some photos may be from similar and professionally staged units. (id:61852)
RE/MAX Wealth Builders Real Estate
71 Clouston Avenue
Toronto, Ontario
Great renovated home or well appointed investment. In the established community of weston. This detached home is on a quiet tree lined street surrounded by other detached all with character. Renos from top to bottom! Upper level outfitted with 3 Three bedrooms, 2 baths, a white kitchen. Lower level with its own entrance 2 Bedrooms, Kitchen, full bathroom. Common area laundry room. Weather it's Multigenerational, or investment, this versatile property and its location will pay you dividends for years to come. Located in close proximity to TTC, go station, shopping, schools and highway, employment, parks, humber river, and so much more to enjoy! (id:61852)
Century 21 Millennium Inc.
67 Vezna Crescent
Brampton, Ontario
Beautiful, well-maintained and freshly painted 4-bedroom semi-detached home (approx. 2,100 sq ft upper level) available for rent starting December 21, 2025, featuring a bright open-concept layout, fresh paint, no carpet throughout, Energy Star efficiency, separate laundry, and two parking spots (one in garage and one on driveway). Located in a high-demand, family-friendlyneighbourhood close to parks, schools, shopping plazas, banks, and easy access to Highways 401 and 407, this spacious and clean home offers stainless steel appliances, new window coverings , and excellent natural light. Basement is not included, and the main house tenant will pay 70% of utilities. Ideal for a small, responsible family looking for comfort, convenience, and a great location. (id:61852)
Sutton Group - Realty Experts Inc.
Uph - 1 Cordoba Drive
Vaughan, Ontario
The Upper Penthouse Of Alvear Palace Is A One-Of-A-Kind Luxury Property. Spanning Across The Top 2 Floors, Boasts 11,000+ Sq.Ft. Of Living Space + 5000+ Sq.Ft. Pool+ Entertaining Area. Every inch of this penthouse was designed with quality and elegance in mind. Rarely available features such as 5 Bedrooms, Spa Area With Sauna And Steam Room, Massive His/Her W/I Closets, 2 Professional Kitchens, Wet Bar, Dining Room Seating 30 Guests, Exercise Room, Sound-Insulated Theatre Room, Office with 3 Piece Bath and Fireplace, Soaring Ceilings, Staff Quarters, Private Underground Parking For 7 Cars And So Much More. A floating spiral staircase leads to the private pool and entertaining floor featuring a large saltwater pool and jacuzzi and large deck with a full professional grilling kitchen. Move-in ready as this property comes furnished with elegant furniture fitting and matching perfectly to the rooms of the home. All utilities included in lease for the main living floor! Pool Area Metered Separately. This is Truly A Dream Home For Entertaining! (id:61852)
Forest Hill Real Estate Inc.
2108 - 3525 Kariya Drive
Mississauga, Ontario
9 ft floor-to-ceiling windows in a well-maintained luxury building (2010). Open-concept layout featuring a modern kitchen with granite countertops, island, and backsplash. Spacious primary bedroom with walk-in closet and 4-pc ensuite. Very good-sized second bedroom. Low maintenance fees compared to similar units. Building renovated approximately 4 months ago with excellent amenities. Prime location walking distance to Square One, Mississauga City Centre, shopping, transit, Elm Public School, and steps to the new LRT line. Buyer to receive on closing: $2,000 credit toward new flooring ( Master Bedroom), $5,000 credit toward appliances, $2,000 credit toward painting, allowing buyer to renovate and customize to their own taste. (id:61852)
Kapsons Realty Point
2 Dearbourne Avenue
Toronto, Ontario
Charming Brick Home in the Heart of North Riverdale 1 Block to Broadview Subway. Close to Development. Contains: 3 Apts: - Upper: Rented $2,950/MO.. Main Fl Rents $2,750/MO. Bsmt Rented $1,600.00/MO. Garage Re $275.00/MO (For the last 6 years - No Lease) . "To Be Sold Condi Upon Inspection. $91.000.00 GYI NO FINANCING PROBLEM! (id:61852)
Century 21 Parkland Ltd.
411 - 1440 Main Street E
Milton, Ontario
Luxurious Top-Floor Corner Unit Penthouse with 10ft Ceilings in Prime Milton Location. Experience elevated living in this stunning 9yr. old sun-filled penthouse situated in one of Milton's most sought-after communities. Thoughtfully designed 2 Bed/2 Bath spacious layout, 1148 Sqft. including 65 sq. ft. Balcony, highlighted by soaring 10-foot ceilings, expansive windows, upgraded laminate floors throughout, and a bright, open-concept layout that exudes modern sophistication. The primary suite serves as a private sanctuary, featuring a walk-in closet and a luxurious ensuite with a bathtub. The spacious second bedroom is perfect for guests, family, or a home office, complemented by a nearby three-piece bathroom for added convenience. Enjoy the ease of one underground parking space with a locker located directly behind it, providing both accessibility and ample storage. Exceptional building amenities including a party room with a kitchen, meeting space, fitness centre, car wash station, and ample visitor parking. Designed for contemporary lifestyles, this penthouse seamlessly blends comfort, style, and functionality all within a close proximity to Milton's best amenities- Milton Go, Hospital, Parks, Library and Transit. Don't miss your opportunity to own this exceptional penthouse and experience luxury condo living at its finest! (id:61852)
Icloud Realty Ltd.
1601 - 101 Subway Crescent
Toronto, Ontario
Welcome To This Lovely Cared For Unit, Nice And Sunny With Friendly Atmosphere & Unobstructed View. 1 Parking Spot. Ensuite Laundry And Plenty Of Storage Space. The low maintenance fees cover all utilities - just pay for internet! Nice List Of Amenities. 24 Hours Concierge, Pool, Gym Car Wash ln the Parking Garage. Few Steps To Kipling Subway, TTC, Go Station,. Close To HWY 427,QEW, Airport, Shops, and Restaurants! Minutes To Sherway Gardens, Cloverdale Mall , Metro LINX Hub. Move ln And Enjoy (id:61852)
Century 21 Heritage Group Ltd.
6162 Highway 9
King, Ontario
SCHOMBERG BEAUTY! Looking for a Country Home within walking distance to all amenities? STOP! LOOK! You have found it right here!! It's a rare find! Well kept 3+2 bedroom Bungalow with 3100 Sq. Ft. of living area including finished walk-out basement and is situated on a 200x132.87 Ft lot. 0.61 of an acre. Prime property. With a warm sense of Community, it is situated within walking distance to the quaint Village of Schomberg, with Schools, Parks, Restaurants, Community Center and Shopping. This Bungalow has many uses. It provides all the elements for comfortable retirement and relaxation, or raising your young family, or for the contractor, requiring a home and large lot to store his business equipment. It boasts a well laid out main floor plan with spacious kitchen, Formal Living room, Family Room with fireplace, Dining room, three nice size bedrooms, large four piece bathroom and foyer with double and single door coat closets. The large finished walkout lower level has a gas fireplace. Rent out! or retain for your own use. Extremely bright home with extra large windows throughout, bringing the beauty of the outdoors within. It has Masonite Shadow Vent siding exterior surround and oversized one car garage. The oversized one car garage has a door to the main floor, side entrance door, and an abundance of storage area closed off with two separate man doors.Do not wait! Wont Iast! Agents book your appointment for your clients to view today. **EXTRAS** New air conditioning 2023, new furnace 2015, roof new in 2012, Main floor windows replaced. (id:61852)
RE/MAX Your Community Realty
1 Palmira Drive
Georgina, Ontario
1.5 Year New House in Phase 1 of Hedge Road Landing, Steps to the Lake Simcoe, Easy access to public beach, water and green space nearby, Provincial Park, Downtown Sutton and More! High Ceiling in the great room. Primary Bedroom with 4pc En-suite on the main floor. Bright Study Room can be Home Office. ON 2nd Floor extra 3pc Bath for bedroom 2 & Large Media Room for lots of potential Use. Looking for long term A+++ Tenants. (id:61852)
Homelife New World Realty Inc.
59 - 2080 Leanne Boulevard
Mississauga, Ontario
Fully finished basement with a 3pc bath. Combined Living & Dining rooms. Walk out to Patio from Living / Dining room. Backs on to greenery with privacy. Large Master Bedroom with a 4 pc bath & walk in closet. 2nd Bedroom with a 4 pc bath and double closets. Large Loft to entertain family and friends. Family friendly small Town House complex with low maintenance Fees. Walking distance to Sheridan Mall, Grocery Store, Schools, Bus and Parks. Minutes to QEW, Clarkson GO station and other amenities. Close to ISNA, Mosque, University of Toronto, Mississauga campus (UTM) rented property. Images are virtually staged. (id:61852)
Sutton Group Realty Systems Inc.
2414 - 83 Borough Drive
Toronto, Ontario
Tridel 360- Beautiful Suite situated at a Desirable Location! Unobstructed South View Of Entire Downtown Skyline, Bright & Spacious 2 Good size Bedrooms +Den, Den can be used as Bedroom/Office, 2 Full Baths, Open concept, 9'' ceiling, Floor to Ceiling windows, Lots of Natural light! Laminate Floor, Great Facilities including indoor pool, Gym, Billiard, Party Rm.& 24 Hr. Concierge, Steps To Shopping And TTC/GO Transit, Subway, Library, YMCA, One Minute To Hwy 401. Big Balcony, Children Park, 24 Hr. Concierge, Camera Surveillance, Golf, Indoor Swimming Pool, Gym, Party Room, Jacuzzi And Sauna, TTC/RT station, Schools, Parks, Library, Easy access to HWY 401/404. (id:61852)
Century 21 Kennect Realty
82 Twin Pines Crescent
Brampton, Ontario
3 Bed 2 Bath (Upper Level) Semi Detached house In Prime Brampton Neighbourhood. Sandalwood/ Vankirk. Great Neighbours And Great Schools Nearby. It Is Close To Shopping, Places Of Worship, Community Centres Close. Very Large Backyard For You To Enjoy! Hardwood Throughout. S/S Appliances. Separate Laundry On Upper Level. Large Sun Drenched Rooms. Bigger Living Area Than Even Some Detached Homes.Basement Excluded. Utilities extra (id:61852)
RE/MAX Experts
195 Milestone Crescent
Aurora, Ontario
Welcome To The Best Value Country Lanes Has To Offer! With Over 1400 sq/ft Of Living Space, This Desirable 'Garden Model' Fronts Onto The Back End Of The Aurora Senior Public School Schoolyard. Lush Vegetation For Extensive Privacy Adds To The Appeal In This Area Of The Complex. Aurora High School Is Located Directly To The West Of The Complex Making This An Ideal Location For Kids Of All Ages. It Has Been Tastefully Refinished With Luxury Vinyl Plank Flooring, Trim, Pot Lights, Window Coverings, Paint, Lighting And Smooth Ceilings Throughout. Generous Use Of Potlights And Ceiling Fans Provide Excellent Lighting And Comfort. The Incredibly Efficient Electric Forced Heat And Air Conditioning Systems Provide For Amazing Climatization Depending On Where And When It's Needed. This Suite Also Boasts Well Over 300 sq/ft Of Crawlspace Storage. Upgraded Specialty Sound Insulation In The Stairwells, Basement And Living Room Are Great For Heat Retention And A Quieter Living Experience. The Carport Entry Door Was Replaced In 2024 And The Garden One This In November of 2025. Outside Privacy Fences And Windows Were Also Replaced In 2024. The Property Offers A Communal Inground Pool, Child Safe Play Area And A Ravine That Is Ideal For Outdoor Activities For All Ages. Located Just Minutes From Aurora's Main Intersection, All That Aurora Has To Offer Is Just Minutes Away! (id:61852)
Coldwell Banker The Real Estate Centre
8 Bayridge Drive S
Brampton, Ontario
Aproximately 2300 Sq.Ft./Double door Entry/ 4 Spacious Bedroom/Carpet Free Whole House. Stainless Steel appliances, Loft and Small Storage Room At 2nd Floor. Schools, Plaza, Parks and All Amenities Nearby. City Bus Stop At Door Step. Separate Entrance To The Basement. Wraparound Concrete Patio, Big Backyard. Must See Home. Garden Shed In The Backyard. (id:61852)
Century 21 People's Choice Realty Inc.
119 Lucille Wheeler Crescent
Blue Mountains, Ontario
Welcome to an extraordinary opportunity at the foot of Blue Mountain. Build your dream home on this magnificent 81' x 206' lot with unobstructed views of the mountain, a rare canvas where you can design the retreat you have always imagined. Step outside your door and the world unfolds in every season. In winter, you can carve fresh tracks down the ski slopes, snowshoe through snow covered trees or relax in a hot tub at the nearby Scandinavian Spa. Return to the warm glow of the fire for après-ski and then step out to the many upscale restaurants or cozy pubs that the Village at Blue has to offer . Spring brings blossoms along nearby hiking trails, summer is for sailing, paddle boarding, and swimming in the glittering waters of Georgian Bay, while autumn paints the escarpment in fiery hues, best enjoyed from your own backyard. Surrounded by world class golf courses, imagine a place where weekends feel like holidays and everyday living feels like a getaway. Whether you build a cozy chalet for family gatherings or a modern masterpiece for full-time living, this property offers the perfect backdrop, majestic views, year-round adventure, and just two hours from Toronto Pearson International Airport. Enjoy the five star restaurants and boutiques of the quaint town of Thornbury a mere 10 minutes away or all the amenities of the big city in Collingwood. This isnt just land. Its the start of your next chapter in the Blue Mountains, where life is as vibrant and boundless as the seasons themselves. Please do not walk the property without an appointment. (id:61852)
Sotheby's International Realty Canada
3 - 114 Brown Street
Norfolk, Ontario
Stunning Townhome in the Heart of Port Dover Most sought Area. Discover Coastal living at its finest in this beautifully appointed freehold townhouse nestled charming Port Dover. Step Away from Lake Erie's shoreline and all of the quaint shops, gourmet restaurants and amenities. All level has amazing Lake view and first and second floor has large balcony to enjoy Lake view. Well maintained, freshly painted, new berber carpets. Modern bright kitchen with stainless steel appliances. Master bedroom has ensuite 4 pieces bathroom and walk in closet. Walked out finished basement has 2 pieces.bathroom. (id:61852)
RE/MAX West Realty Inc.
610 Tamarac Street
Haldimand, Ontario
Welcome to this bright and inviting three-bedroom bungalow, perfectly located in one of Dunnville's most family-friendly neighbourhoods. Ideal for first-time buyers or young families, this move-in-ready home offers a warm, functional layout all on one level. Outside, the massive corner lot is a true highlight - with enough room for a veggie garden and extra space for the whole family. Step inside to a spacious living room filled with natural light - the perfect place to relax host friends, or enjoy quiet evenings. The adjoining eat-in kitchen offers a walkout access to the backyard. You'll find three comfortable bedrooms and a well-maintained bathroom down the hall. Close to schools, parks, and everyday amenities, this home is a fantastic opportunity to plant rots and enjoy small-town living. House is tenanted, tenant is willing to provide vacant possession if they buyer will be occupying the property. (id:61852)
Forest Hill Real Estate Inc.
14 Seahorse Avenue
Brampton, Ontario
This beautiful Brampton home offers a perfect blend of style, comfort, and convenience, featuring numerous upgrades throughout. The main floor boasts hardwood flooring, upgraded stairs with iron spindles, smooth ceilings with pot lights, fresh paint, new blinds, a cozy family room with a fireplace, and a modern kitchen with quartz countertops and a main-floor laundry room with a granite sink. The second floor includes a spacious primary bedroom with a walk-in closet, an additional double-door closet, and a 5-piece ensuite, plus two bedrooms sharing a 3-piece semi-ensuite and a fourth bedroom with its own 3-piece washroom. The legal walk-out basement offers excellent rental potential, featuring 2 bedrooms, 1 full washroom, a separate laundry area, and currently rents for $2,000. Outside, the property includes a large 8'x12' deck, upgraded backyard, a 6-car driveway, and a 2-car garage. Conveniently located near Trinity Mall, Fresco, Hwy 410, schools, parks and Turnberry Golf Club. A truly exceptional home-well maintained, fully upgraded, and won't last long! (id:61852)
King Realty Inc.
Th 9 - 5039 Finch Avenue E
Toronto, Ontario
Bedroom With Sitting Area & 5 Pc Ensuite. Sun-Drenched And Functionally Laid-Out. Home Comes With Renovated Floor, Kitchen With Quartz Countertops And Extra Pantry, Ensuite Laundry, Newly Painted. A Walk-Out To Beautifully Manicured Gardens. Comes With 2 Parking, Condo Fees Includes Cable TV And Internet. Excellent Amenities Include Car Wash, 24 Hr Security/Concierge, Indoor Pool, Sauna, Gym, Tennis Courts, Billiards, Table Tennis. T.T.C At Your Front Door, And More Just Steps Away. (id:61852)
Homelife/future Realty Inc.
675 Winchester Avenue S
North Perth, Ontario
Beautiful 3 Bedroom, 2 bathroom bungalow in the heart of Listowel! This 1644 sq f.t. home offers upgraded 9-foot ceilings, an open-concept living/dining area, modern kitchen with solid-surface countertops, and a spacious primary bedroom with ensuite. Additional upgrades include water softener ( owned ), water heater ( owned ), sprinkler system, and a walkdown entrance to the basement-ideal for a future in-law suite or rental opportunity. High efficiency furnace, central air, HRV system, insulated garage, with beautiful deck, and premium builder finishes throughout. Bright, beautifully kept, and move-in ready. Located close to schools, parks, shopping, and all amenities. a must-see upgraded bungalow! (id:61852)
Century 21 Legacy Ltd.
15 Visionary Avenue
Kitchener, Ontario
!! Absolutely Gorgeous Townhome (1800 Sq. ft as per Builder floor Plan) Built by Activa Builder in 2021 comes with 2 Large Bedrooms ,3 Bathrooms plus Big recreation room at main level with separate entrance , Open Concept Main Floor, !! Spacious Great room & Overlooking Large Kitchen with plenty of Cabinet and Countertop Space. !! Decent Sized Bedrooms with big Windows & Walk in Closets, Primary Bedroom with En-Suite and Large Walk in Closet.!! Easy access to all amenities including Shops, Restaurants & Parks. Don't miss the opportunity to make this exceptional property your own. (id:61852)
Homelife/miracle Realty Ltd
193398 Amaranth East Luther Townline
East Luther Grand Valley, Ontario
Set on 1.33 acres of private, thoughtfully landscaped grounds, this custom-built home is truly one-of-a-kind. The main floor offers a light-filled, open concept design with engineered hardwood floors throughout. The kitchen itself is a showpiece with counter-to-ceiling windows overlooking the backyard. It's complete with quartz waterfall countertops, custom cabinetry, high-end appliances, a spacious island, a butler's pantry, and a glass-panel wine room for the wine enthusiasts. The dining area flows into the living room with 17-foot ceilings and a limestone wood-burning fireplace (paired with a built-in elevator that delivers firewood right to your living space). The recent addition of a three-season screened room creates a seamless transition outdoors. The custom laundry room with built-in drying drawers adds to the main levels thoughtful design. Moving upstairs, the primary suite includes a walk-in closet and a beautiful ensuite, while the two additional bedrooms share an updated 4-piece bathroom. The finished lower level provides even more living space, has in-floor heating, two large bedrooms, a full bathroom, and an expansive recreation room ideal for family or guests. Take a step outside and entertain in the cedar cabana with built-in BBQ, or splash into the inground pool, or relax in the hot tub, or cozy up beside the propane fireplace. With a hydraulic lift, elevator to loft storage, and its very own built-in retractable bar, the detached workshop truly earns the title 'The Ultimate Mancave'. Surrounded by mature gardens and featuring a carefully updated, meticulously maintained indoors, this property has been loved in every way and is ready to welcome its new owners. (id:61852)
Royal LePage Rcr Realty
2422 Hertfordshire Way
Oakville, Ontario
Dream Home in Prestigious Joshua Creek! Located within the boundaries of top-ranking public and high schools, this beautifully maintained detached home features 4+1 bedrooms and 4 bathrooms. Freshly painted interiors, updated light fixtures, and pot lights throughout create a modern and inviting atmosphere. The open-concept main floor boasts 9-ft ceilings, oversized windows, and hardwood flooring throughout (no carpet). The spacious layout flows seamlessly into the bright family room with a cozy gas fireplace, while the formal dining and living rooms offer an elegant setting for entertaining. A separate entrance to the fully finished basement provides an extra bedroom, 3-piece washroom, and flexible space ideal for an in-law suite or rental potential. Additional highlights include a double-car garage, convenient main-floor laundry room, premium wood shutters and professionally landscaped front and backyards. Situated in one of Oakvilles most sought-after neighbourhoods, this home offers proximity to prestigious schools, picturesque parks, shopping, dining, and major highways. (id:61852)
Eastide Realty
7 Sheepberry Terrace
Brampton, Ontario
Welcome to this stunning 5+2-bedroom ravine lot home offering over 3,100 sq. ft. of elegant living space with breathtaking pond views. The home features a 2-bedroom finished in-law suite basement apartment with a separate entrance and full eat-in kitchen, ideal for extended family.The main floor showcases separate living and dining rooms, a private office/room/den, and a family room with French doors, all opening onto a spacious wooden deck perfect for entertaining. Upstairs, enjoy a luxurious master retreat with a 6-piece ensuite, a second bedroom with private 4-piece ensuite, plus big size 2 bedrooms.Situated in a highly desirable neighborhood, just steps from schools, parks, Cassie Campbell Community Centre, bus routes, and FreshCo Plaza.Stunning 5+2 Bedrooms Ravine Lot Home with Pond View Highlights:Over 3,164 sq. ft. of spacious living Ravine lot with breathtaking pond views Finished 2-Bedroom in-law suite basement apartment with separate entrance & eat-in kitchen Walkout to huge wooden deck perfect for entertaining Main Floor: Separate living & dining rooms Private den/home/room office Family room with French doors Modern kitchen with granite counter top Second Floor:Huge master retreat with luxurious 6-piece ensuite 2nd bedroom with 4-piece ensuite Additional family room with gas fireplace Location Perks:Close to schools, parks, Cassie Campbell Community Centre Walking distance to FreshCo Plaza & bus stop (id:61852)
Homelife/miracle Realty Ltd
25 - 4171 Glen Erin Drive
Mississauga, Ontario
Centrally Located Townhome in a Highly Desired Complex! Welcome to this bright and well-maintained townhouse featuring hardwood flooring on the main level, an extra-large patio door, and abundant natural light throughout the living and dining areas. The second floor offers three generous-sized bedrooms and a full washroom, ideal for a growing family. The finished basement includes a cozy gas fireplace, perfect for recreation and family gatherings. Enjoy two parking spaces for your convenience. Perfectly located just 10 minutes to Square One Shopping Centre, 8 minutes to the University of Toronto - Mississauga Campus, and close to Highway 403, Credit Valley Hospital, and Erin Mills Town Centre. This home offers unbeatable convenience and easy access to all major amenities. Condo fees include water, building insurance, parking, and common area maintenance. The complex is professionally managed, ensuring top-notch maintenance and care. An ideal home for young and growing families looking for comfort, location, and lifestyle! (id:61852)
Century 21 People's Choice Realty Inc.
62 Kentledge Avenue
East Gwillimbury, Ontario
Welcome to Anchor Woods, one of East Gwillimbury most prestigious communities! Pride of ownership Meticulously maintained ,This less than 2-year-new , highly finishes standard REGAL CREST HOME signature "Anchor" model Elev A, showcases over $100K in builder upgrades and offers nearly 3,000 sq ft of elegant living space above ground. Sitting proudly on a premium lot with a bright WALK-OUT basement, this home blends luxury, comfort, and modern design in perfect harmony. From the moment you arrive, the covered porches and double French-door grand entrance set a tone of sophistication. Inside, the open-concept main floor welcomes you with 4th level upgraded Large porcelain tiles, smooth ceilings, numberous potlights , and rich oak hardwood floors throughout. A dedicated main-floor double door office is ideal for todays work-from-home lifestyle, while the family room serves as a cozy centerpiece with its sleek gas fireplace. The chef-inspired kitchen is both stunning and practical, featuring quartz countertops, a moveable center island, Extended full-height upgraded cabinetry with under-cabinet LED lighting, a modern tile backsplash, and luxurious 36"x36" porcelain flooring. The oak staircase with iron pickets ,elegant crystal chandelier leads upstairs to four spacious bedrooms, each with walk-in closets and large sun-filled windows. The primary suite impresses with a coffered ceiling and a spa-like 5-piece en-suite, while the second and third bedrooms share a stylish Jack-and-Jill bath, and the fourth bedroom enjoys its own private en-suite . All bathrooms elegantly finished with quartz countertops. The FENCED Privacy backyard and newly installed air conditioner complete this move-in-ready gem. Located close to schools, scenic trails, parks, shopping, Hwy 404, and GO Train , this home truly embodies modern living at it's finest in Anchor Woods. (id:61852)
RE/MAX Crossroads Realty Inc.
131 Meighen Avenue
Toronto, Ontario
Welcome To The Most Charming Bungalow In O'Connor-Parkview! Nestled On A Beautifully Treed Private Lot, This Home Perfectly Balances City Convenience With The Serenity Of Nature. Tucked Away On A Quiet Street Near Taylor Creek Park, It's Ideal For First-Time Buyers Or Downsizers Seeking A Turnkey Condo Alternative, Complete With A Spacious Detached Lot And Absolutely No Maintenance Fees. Why Settle For A Condo When You Can Own Your Own Land? Builders And Visionaries Alike Will Appreciate The Possibilities This Property Offers: Expand The Existing Footprint Or Start Fresh With A Blank Canvas. Inside, You're Welcomed Into A Bright, Sun-Filled Living Room That Flows Effortlessly Into The Dining Area. Don't Miss The Hidden Door! Pull The Handle At The Top Right Of The Shelf To Reveal The Cleverly Concealed Laundry And Mechanical Area, Maximizing Storage While Keeping Wall Space Free For Your Photos And Plants. The Kitchen Features Granite Countertops And Convenient Access To The Back Deck, Perfect For Enjoying Dinner Outdoors In The Cozy Privacy Of Your Own Backyard. Colorful Shrubs And A Gorgeous Mature Tree Add To The Home's Curb Appeal, While A Side Shed Provides Extra Storage For Seasonal Items. The Turnkey Nature Of This Bungalow Ensures Comfort And Peace Of Mind For Years To Come. The Value Of Owning Land In Toronto Makes This Property Not Just A Home But A Smart Investment. Enjoy Easy Access To Grocery Stores, Eglinton Square Shopping Centre, Schools, And Even A Nearby Golf Course By Transit, Bike, Or Car, And The DVP Is Just Minutes Away. Don't Miss This Exceptional Opportunity To Make Your Next Move! (id:61852)
Bosley Real Estate Ltd.
39 Silverview Drive
Toronto, Ontario
Immaculate and beautifully upgraded 3+2 bedroom raised bungalow nestled in the heart of prime Willowdale, offering exceptional value and unbeatable convenience. This bright and spacious home features over 1,600 sq. ft. of main floor living space and is ideally located just a short walk to Yonge Street, Finch Subway Station, and top-rated schools. Set on a quiet, family-friendly crescent, this lovingly maintained and upgraded property showcases pride of ownership throughout, with thousands spent on recent improvements. Enjoy a sun-filled layout with generous principal rooms, updated bathrooms, and a fully finished basement unit, perfect for extended family, in-law suite, or additional income potential. Whether you're a growing family, investor, or builder, this home offers a rare opportunity to secure a solid, move-in ready property in one of North York's most desirable neighborhood. Steps to public transit, parks, community centres, shopping, restaurants, and all amenities. Don't miss out on this exceptional opportunity to own in a location that truly has it all! (id:61852)
RE/MAX Your Community Realty
46 Hinchley Wood Grove
Brampton, Ontario
ATTENTION RENOVATORS & INVESTORS !! This property is a true diamond in the rough with strong upside potential. Legal 2 dwelling unit with city certificate. Located in a sought after neighborhood, this home offers a functional floor plan and ample space for upgrades. A fantastic opportunity for handy buyers or anyone wanting a customizable home at an affordable price. Bring your vision and turn this property into your dream home. (id:61852)
Homelife/miracle Realty Ltd
11409 Leslie Street
Richmond Hill, Ontario
Townhome for Lease in Richmond Hill's Ivylea Community. Featuring 4 bedrooms, 4 bathrooms, and a versatile ground-level recreation room ideal for a home office, guest room or additional living area. The main level features 10-foot smooth ceilings, carpet-free flooring throughout, and a contemporary kitchen with quartz countertops, upgraded cabinetry, a large breakfast bar, and a walkout to the balcony. Located minutes from Richmond Green Sports Complex & High School, Hwy 404, transit, parks, Costco, Home Depot, Hillcrest Mall, Lake Wilcox, and numerous local amenities. Move-in ready and perfect for families or professionals seeking modern living in a well-connected neighbourhood. (id:61852)
Homelife Landmark Realty Inc.
( Basement ) - 32 Verity Court
Brampton, Ontario
Spacious legal basement apartment with separate entrance featuring 3 bedrooms, no carpet throughout, private laundry, full 4-piece bathroom, and a functional kitchen. Ideal for a family, offering ample storage space and located in a very family-oriented neighborhood. Tenant to pay 30% of utilities. One outdoor parking space included. AAA tenants required with good credit score and report , employment letter , references , rental application (id:61852)
RE/MAX Real Estate Centre Inc.
