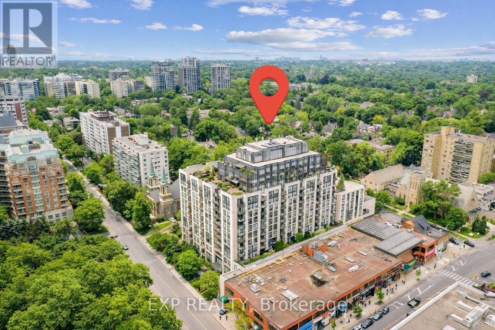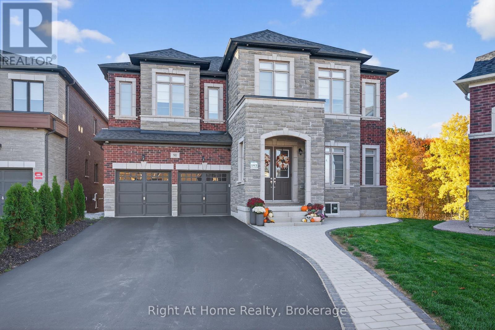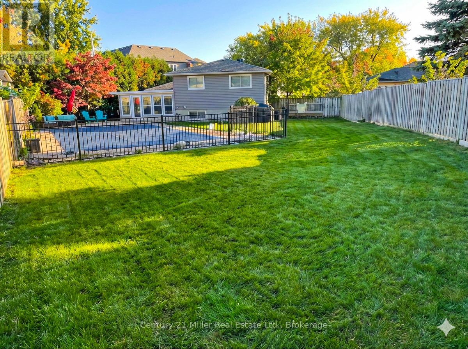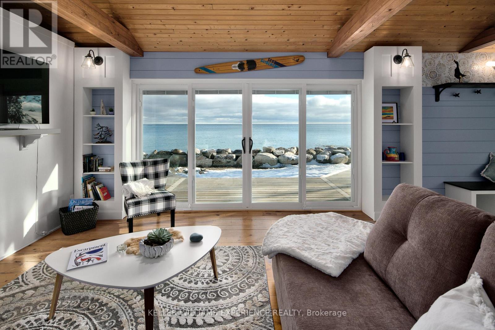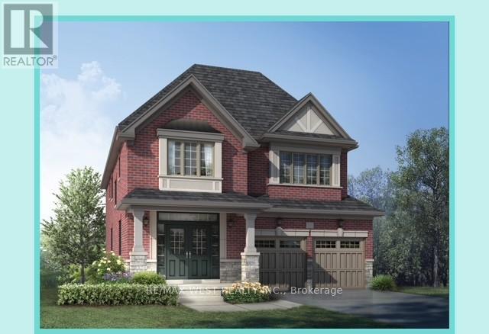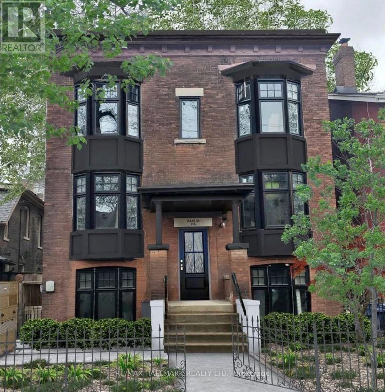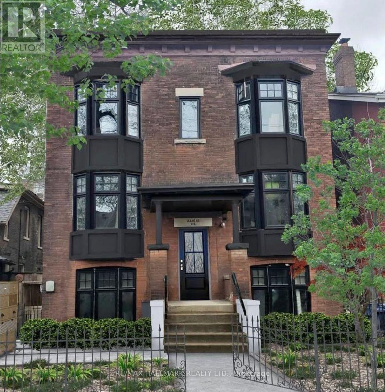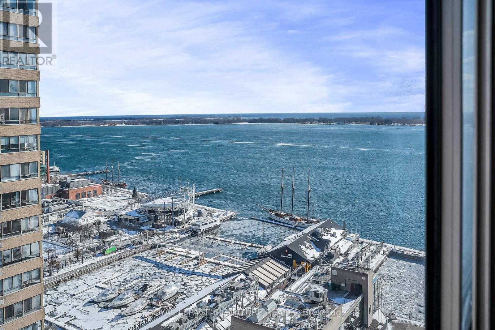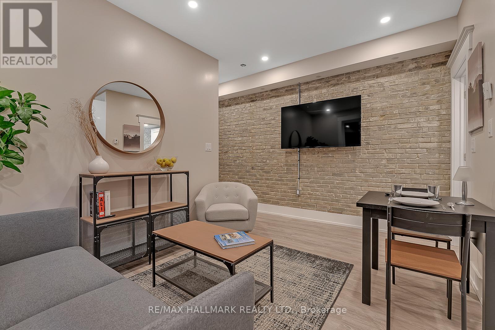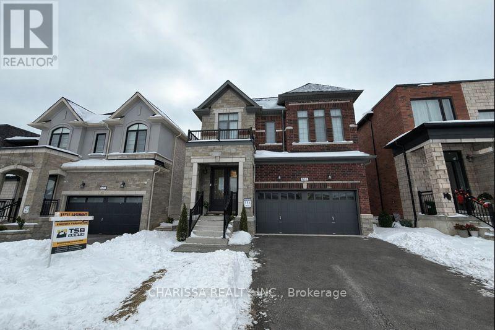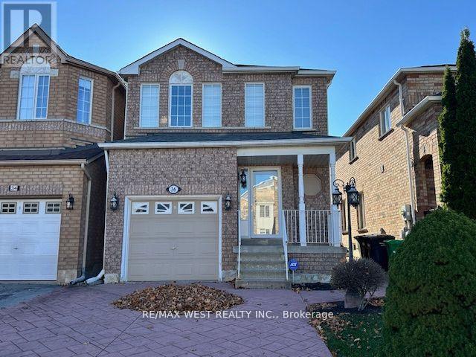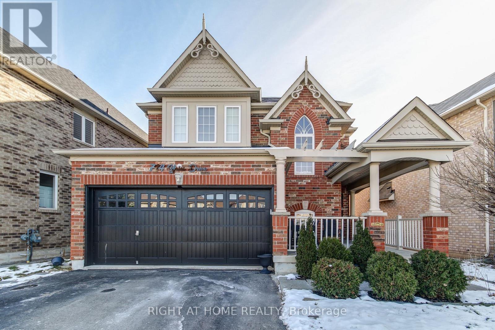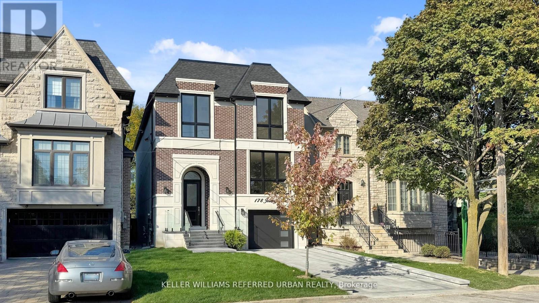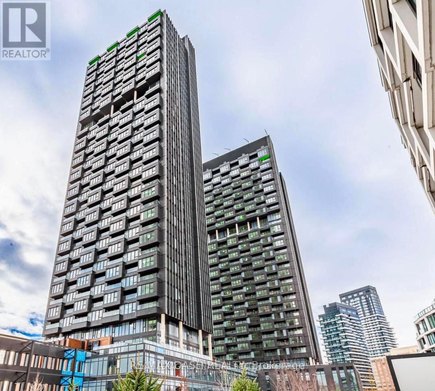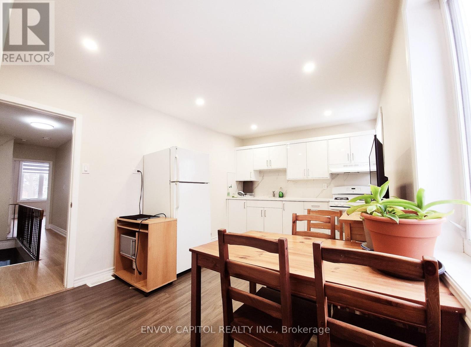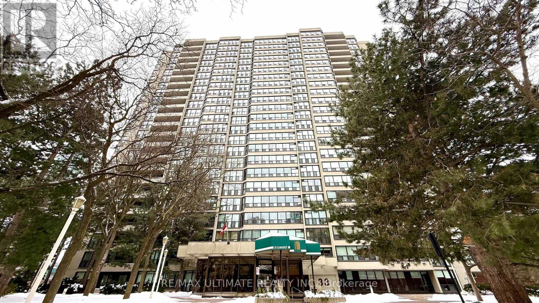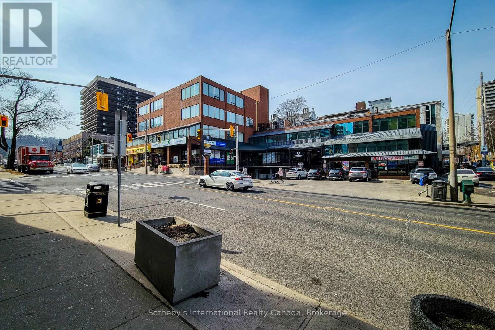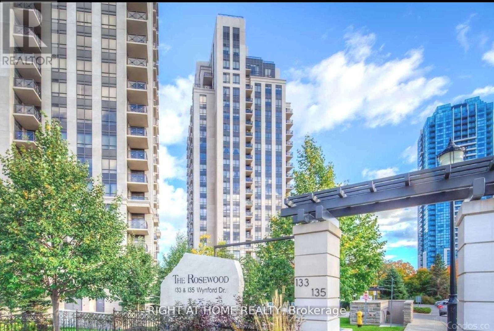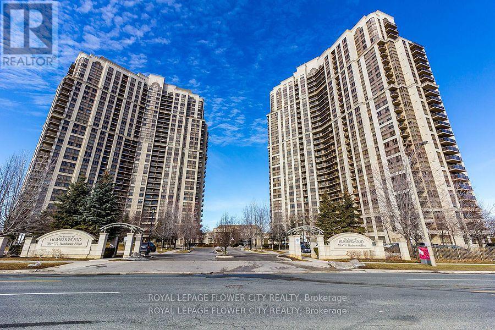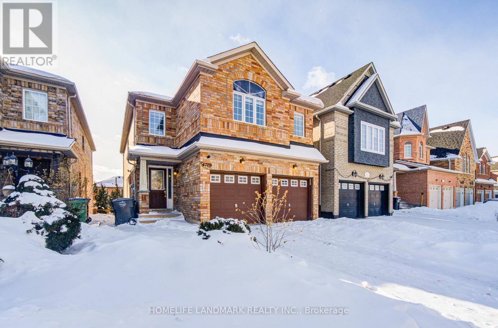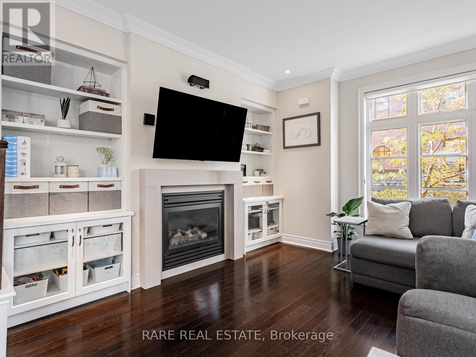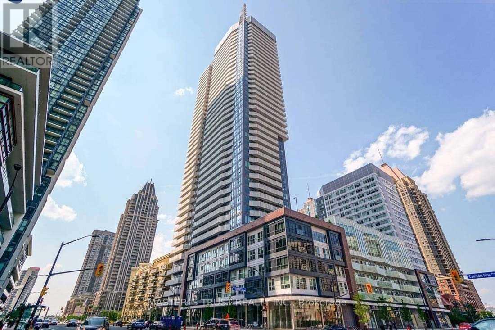619 - 10 Delisle Avenue
Toronto, Ontario
Spacious Condo At The Prestigious St Clair (& Yonge). Rarely Available 2 Bedroom Plus Den! Highly Desirable Split Bedroom Plan. Great Layout.1,093 Sq Ft Of Bright Living Space (As Per Builder's Plan). Separate Dining Area. A Real Den. Good Closets And Storage. The Private Open Balcony Offers Lovely Treed Park Views. The Locker And Parking Spot Are Owned. Ideal Location Just Steps To The Subway, Shops, Parks And Schools! (id:61852)
Exp Realty
90 Smokey Hollow Place
Hamilton, Ontario
Stunning 2023-built home offering 5 Bedrooms, 6 Bathrooms in over 5,000 sq.ft. of living space backing onto private treed greenspace. Main floor features a home office with built-ins, open concept great room with gas fireplace and large windows, and an entertainer's kitchen with sit-up island, stainless steel appliances, 6-burner gas stove, built-in wall oven and microwave, walk-in pantry, butler's servery and plenty of cupboard space. Sliding doors lead to a 525 sq. ft. deck overlooking nature. Large mudroom with garage access and main floor powder room.Upper level offers hardwood flooring, a luxury primary suite with double doors, his and hers walk-in closets and a 5-piece spa ensuite with a standalone tub, double vanities and a water closet. Four additional generously sized bedrooms each feature walk-in closets and ensuite baths. The upper level also includes a spacious laundry room with ample cabinetry and large work surface.Bright walk-out basement with two staircases, sliding doors to the yard, and a professional gym included (see exclusions). The lower level offers exceptional flexibility with space that can accommodate a wide range of custom options, including home theatre, additional bedrooms or in-law suite potential. Over $200,000 in upgrades throughout. Exceptional layout and a highly sought-after setting. (id:61852)
Right At Home Realty
2225 Wyandotte Drive
Oakville, Ontario
Welcome to 2225 Wyandotte Drive, where you are immediately drawn in by the unmistakable "cottage in the city" vibe nestled on the tree-lined street. The three-season sunroom is an absolute showstopper, elegantly updated in 2024, offering the perfect place to relax by the fireplace w/ your favourite drink or to start your day as the sounds of nature pour in while you sip your coffee, chapters deep in a favourite book, all while overlooking the pool & expansive grassy space of this exceptionally private backyard. A heat pump added in 2024 extends the enjoyment of this spectacular space. The backyard is an entertainer's dream, featuring a heated saltwater pool (approximately 20' x 40'), perfect for the next Olympic swimmer or a lazy summer float-fully enclosed w/ an elegant wrought-iron fence, while still providing uninterrupted views of the grassy area ideal for play or gardening. Extensive pool updates include the liner, heater, salt cells & pool crawler, ensuring worry-free enjoyment. Step back inside to a home that has been freshly painted in Benjamin Moore Baby Fawn & thoughtfully updated w/ major improvements, including an updated furnace & air-conditioning system. The kitchen features new stainless steel fridge, stove & dishwasher, all installed in 2026. The lower level offers excellent additional living space, complete w/ private home office, large storage room & a spacious recreation room w/ a cozy gas fireplace, large windows allowing natural light to pour in, new berber carpet - a space ideal for family evenings or teens and in-laws who need their own space. Enjoy a short stroll to QE Park Community Centre with its indoor pool, tennis courts, recreational amenities & kids' summer camps. A true commuter's dream, this home is located just over 2 km from Bronte GO Train Station. Ideally situated on one of West Oakville's most sought-after streets, this home offers a rare combination of outdoor space, privacy & serenity. (id:61852)
Century 21 Miller Real Estate Ltd.
349 Cedar Avenue
Meaford, Ontario
SEASONAL GETAWAY! Escape to 349 Cedar Avenue in beautiful Meaford-a fully furnished three-bedroom, 1 bath waterfront retreat available for the ski season. Enjoy breathtaking views of Georgian Bay from the open-concept living area or unwind in the private hot tub overlooking the water after a day on the slopes. Ideally located just minutes from Thornbury, Blue Mountain Resort, Spa Scandinave, and local trails, this property offers the perfect balance of relaxation and adventure. Thoughtfully equipped for comfort and convenience, this is a true turnkey seasonal getaway. Sleeps up to 6 guests. Flexible dates available. (id:61852)
Keller Williams Experience Realty
78 Links Trail
Georgian Bay, Ontario
This beautifully appointed three-bedroom, two-and-a-half-bathroom townhouse is located in the sought-after Oak Bay Golf & Marina community and offers a rare combination of comfort, style, and scenery. From the back of the home, enjoy uninterrupted views of the 18th fairway and breathtaking Georgian Bay sunsets that change with the seasons.The main level features an oversized family room and an upgraded custom kitchen designed for both everyday living and entertaining. The kitchen is finished with elegant quartz countertops, high-end appliances, and thoughtful details, while designer décor and curated paint colors flow seamlessly throughout the home. A convenient powder room completes the main floor.Upstairs, the spacious primary bedroom includes a large en suite bathroom, complemented by two additional bedrooms and a second full bathroom on the upper level, creating a well-balanced and functional layout.Additional highlights include a double-car garage and a two-car-wide driveway that can accommodate two to four vehicles, depending on size. Many amenities are close by, including the community pool, community marina, golf, pickle ball, walking and biking trails, skiing, and more.Available March. All utilities are in addition to the rent. Applicants must provide proof of employment and income, a full credit report, and references. Furnished option available at an increased monthly rent to be quoted when the amount of furnishings are decided. Hot tub is in working order and for use of tenant but must be maintained by the tenant at their own expense (chemicals etc). (id:61852)
Exit Realty True North
45 Brethet Heights
New Tecumseth, Ontario
Brand-New! 5BR/5BA Family Home on Oversized Lot in Quiet Setting. Welcome to this brand-new, spacious 5 bedroom, 5 bathroom home offering approximately 3,000 sqft of thoughtfully designed living space, perfectly suited for family living. Situated on a large lot in a quiet suburban neighborhood, this home combines comfort, privacy, and room to grow. The open-concept floor plan features expansive living and dining areas ideal for family gatherings and entertaining. The bright, modern kitchen includes brand-new appliances, ample cabinetry, and generous counter space, Each bedroom is well-sized with its own full bathroom, providing flexibility and privacy for family members and guests, Abundant natural light, high ceilings, and quality finishes enhance the home's welcoming feel throughout. The oversized lot offers plenty of outdoor space for kids to play, or for enjoying outdoor activities. Located in a desirable suburban area with a quiet atmosphere, this home offers the space and functionality families are looking for, all in a brand-new residence. (id:61852)
RE/MAX West Realty Inc.
Primary Bedroom - 216 Seaton Street
Toronto, Ontario
Primary Bedroom for Rent in a Fully Furnished 2-Bedroom Apartment in a beautifully restored historic building in Cabbagetown, steps to George Brown St. James Campus, TMU, and the Eaton Centre. 3D Virtual Tour Available. This renovated suite features 9+ ft ceilings, exposed brick, luxury vinyl plank flooring, and a bright open-concept layout. The apartment is fully furnished with Whirlpool stainless steel appliances, pot lights, in-suite laundry, and a private rear entrance. Secure buzzer entry and enhanced building access. Monthly cleaning of common areas included. Larger bedroom offered at $1,500/month + 50% of utilities, and $50 for high-speed internet. Secured parking available for $100/month. Apartment shared with a female tenant; female or couple preferred. Available immediately. (id:61852)
RE/MAX Hallmark Realty Ltd.
2nd Bedroom - 216 Seaton Street
Toronto, Ontario
2nd Bedroom for Rent in a Fully Furnished 2-Bedroom Apartment in a beautifully restored historic building in Cabbagetown, steps to George Brown St. James Campus, TMU, and the Eaton Centre. 3D Virtual Tour Available. This renovated suite features 9+ ft ceilings,exposed brick, luxury vinyl plank flooring, and a bright open-concept layout. The apartment is fully furnished with Whirlpool stainless steel appliances, pot lights, in-suite laundry, and a private rear entrance. Secure buzzer entry and enhanced building access. Monthly cleaning of common areas included. Smaller bedroom offered at $1,300/month + 50% of utilities, and $50 for high-speed internet. Secured parking available for $100/month. Apartment shared with a male tenant. Available immediately. (id:61852)
RE/MAX Hallmark Realty Ltd.
1309 - 470 Front Street W
Toronto, Ontario
Experience the pinnacle of urban sophistication at THE WELL in this refined 1-bedroom, 1-bath residence, perfectly positioned on the 13th floor to capture breathtaking, unobstructed East views. Defined by soaring 9-ft ceilings and floor-to-ceiling windows tailored with custom roll blinds, the 515 sq ft interior radiates modern elegance, featuring premium laminate flooring and a contemporary kitchen equipped with quartz countertops, soft-close cabinetry, and high-end integrated appliances. This high-tech, keyless suite offers a spa-inspired bathroom with a sleek glass shower and in-suite laundry, while the building provides an elite amenity platform including a 5-star fitness centre, outdoor pool, rooftop deck, and 24-hour concierge. Situated directly above the world-class dining and retail of Wellington Market, this address places you at the very center of Toronto's most dynamic master-planned community. (id:61852)
Homelife Landmark Realty Inc.
2507 - 270 Queens Quay W
Toronto, Ontario
Experience breathtaking lake and city views from this beautifully updated waterfront residence at Harbourpoint Condos on Queens Quay. Perfectly situated just steps to Toronto's downtown core, enjoy unparalleled access to public transit, the Rogers Centre, CN Tower, HTO Park, the Entertainment District, and the Toronto Island ferries. This bright, open-concept suite features new laminate flooring and a spacious living area with sliding glass doors leading to a sun-filled solarium with wall-to-wall windows showcasing stunning lake views. The modern kitchen is finished with stone countertops, a glass backsplash, and tile flooring, and comes fully equipped with new stainless-steel appliances, including an LG refrigerator/freezer and Samsung dishwasher, built-in microwave, and stove. A convenient laundry closet includes a GE stacked washer and dryer. The primary bedroom offers pot lights and a sliding mirrored double-door closet. The updated 4-piece bathroom features a stone-top vanity with soft-close cabinetry and a deep soaker tub. Building amenities include a fully equipped gym, concierge service, party/meeting room, sauna, and a spectacular rooftop deck and garden with barbecues. An exceptional opportunity to enjoy waterfront living with the best of Toronto right at your doorstep. (id:61852)
Royal LePage Signature Realty
1 - 216 Seaton Street
Toronto, Ontario
A beautifully reimagined residence where modern design meets timeless character. This impeccably renovated ground level apartment sits within a unique, restored historic building and offers the perfect blend of style, comfort, and convenience - just steps to George Brown St. James Campus, TMU, and the Eaton Centre. 3D Virtual Tour Available. Inside, soaring 9+ ft ceilings, exposed brick throughout, and luxury vinyl plank flooring in every room create an inviting backdrop for the bright, open-concept living space. The apartment comes fully furnished, featuring a queen bed in the primary bedroom and a double bed in the second bedroom, along with Whirlpool stainless steel appliances, pot lights throughout, and carefully curated finishes.The home is also equipped with multiple security features, including secure buzzer entry, enhanced building access controls, and well-lit common areas for added peace of mind. Monthly cleaning service (excluding bedrooms) is included for truly effortless living. Enjoy shared outdoor space, with secured parking available for $100/month. High-speed in-suite internet is included for an additional $100. A rare opportunity to live in a refined historic setting with every urban convenience at your door. (id:61852)
RE/MAX Hallmark Realty Ltd.
Basement - 831 Sobeski Avenue
Woodstock, Ontario
Brand new 2-bedroom basement apartment with 1 bath, perfect for comfortable living. This bright unit offers a functional layout with generous living space and ample storage. Conveniently located in a desirable Woodstock neighbourhood, close to schools, shopping, restaurants, parks, and public transit. Ideal for professionals or a small family seeking a clean, quiet, and affordable home in a great location. Tenant pays 30% Utility. (id:61852)
Charissa Realty Inc.
36 Senator Way
Caledon, Ontario
Welcome to this well-maintained 3-bedroom, 3-bathroom semi-detached home located on a quiet, family-friendly street. The bright main floor offers an open-concept living and dining area filled with natural light, along with a functional kitchen featuring ample cabinetry and counter space. The upper level includes three generously sized bedrooms, highlighted by a primary bedroom with a private ensuite. The finished lower level provides versatile space ideal for a family room or home office. Conveniently located near parks, schools, transit, and local amenities. A fantastic opportunity in a desirable neighborhood. (id:61852)
RE/MAX West Realty Inc.
714 Yates Drive
Milton, Ontario
Welcome to this well-kept, move-in-ready 1 bedroom, 1 bathroom basement apartment located in a quiet, family-friendly Milton neighbourhood. This private suite offers a spacious open-concept living area, a modern kitchen with ample storage, and a comfortable bedroom with room for a full furniture set. The bathroom is clean and updated, and the entire unit feels bright thanks to thoughtful lighting and a smart layout.Enjoy your own separate entrance, one parking space, and in-unit laundry for added convenience. Perfect for a single professional or couple looking for a peaceful place to call home with quick access to parks, schools, shopping, transit, and major highways.A great opportunity to live in a sought-after Milton community-clean, cozy, and ready when you are. (id:61852)
Right At Home Realty
178 Joicey Boulevard
Toronto, Ontario
Welcome to 178 Joicey Blvd, a custom-built, brand-new luxury residence nestled in one of Toronto's most desirable neighbourhoods. This stunning home blends modern sophistication with ultimate comfort, featuring designer finishes and an oasis-style backyard perfect for entertaining and relaxing. Every detail has been thoughtfully crafted for those who appreciate elegance, function, and fine design. Step inside to discover 12-ft ceilings on the main floor, vaulted ceilings in the bedrooms, and floor-to-ceiling windows that fill the space with natural light. The home offers 4+1 spacious bedrooms, each with its own private ensuite, plus 5 full bathrooms and a powder room - all with heated floors for ultimate comfort. The chef's kitchen is a masterpiece, featuring Fisher & Paykel appliances, a 6-burner stove, drawer microwave, quartz countertops, pot filler over the stove, full pantry, and larger upper cabinetry. Enjoy convenient touches such as central vac with kitchen kick plate, smart home automation with power blind rough-ins, security cameras, and two laundry rooms (upper & lower). The basement boasts 9-ft ceilings, a gas fireplace, surround sound theatre with retractable projector, walkout access, cantina, and crawl space for extra storage. Entertain effortlessly with a 6-zone stereo system with outdoor speakers. Step outside to your private backyard retreat, complete with a heated pool, brand-new mechanicals and stonework, and a garden shed - perfect for summer gatherings. Additional highlights include: Glass railings throughout, Engineered 34"oak flooring on main and upper levels, Vines flooring on dry core subfloor in basement, Gas fireplaces on both levels, 2 furnaces & 2 A/C units, HRV system for clean air circulation. Built-in garage with parking for 1 car + 2 exterior spots. This home truly sets a new standard for luxury living - a perfect blend of technology, design, and comfort in one of Toronto's most sought-after locations. (id:61852)
Keller Williams Referred Urban Realty
2611 - 1 Quarrington Lane
Toronto, Ontario
Brand New One-Bedroom with Locker at Crosstown One by Aspen Ridge - a beautiful new building at Leslie and Eglinton, just steps to the future Eglinton Crosstown LRT! This spacious east facing suite offers 641-sf of interior living along with 9-ft ceilings, a modern kitchen with premium Miele appliances, and contemporary finishes throughout that make the space feel open and airy. Enjoy a large balcony with enough room for a lounge chair, making it the perfect spot for your morning coffee or evening read. Upcoming amenities include two storey 4000-sf state-of-the-art Fitness Centre, prrivate dining room, games room, 4th floor terrace with outdoor lounge and BBQ, and more! This is an incredibly convenient location for drivers and transit riders - you're a quick 10-minute walk to Superstore and GoodLife Fitness, and just minutes by car to Shops at Don Mills (restaurants, supermarkets, shopping, and movie theatre), C&C Supermarket, Oomomo, Costco, and Sunnybrook Hospital and Park. With easy access to nearby highways (DVP) and the upcoming LRT, getting downtown or around the city couldn't be easier. Great value - Locker included. (id:61852)
RE/MAX Dash Realty
309 Oakwood Avenue
Toronto, Ontario
Bright & Spacious 2-Bedroom Apartment in Oakwood Village. Discover your new home in the heart of Oakwood Village, a vibrant and convenient neighbourhood. Private entrance to 2nd level, featuring Two generous bedrooms with comfortable layouts, approximately 500 SF of living space. Large windows throughout, filling the space with beautiful natural sunlight. Newly updated flooring, bathroom, painting. Well-maintained interior with a welcoming atmosphere. Prime location with everything you need just steps away: Library, Local shops and restaurants, Health-care offices, Hospital, Schools, and community amenities. Transit-friendly with a bus stop across from the property, minutes to St.Clair west subway station, easy access to the city. (id:61852)
Envoy Capitol Realty Inc.
1205 - 33 Elmhurst Avenue
Toronto, Ontario
Welcome to #1205 - 33 Elmhurst Ave, a beautifully move-in ready 3 bedroom, 2-bath, 2 parking spots condo offering over 1,400 sq. ft. of bright, spacious living in the heart of North York. Boasting newly modern flooring, and large north-facing windows, this home is filled with natural light and offers stunning tree-lined and city views. The versatile solarium can serve as a home office, reading nook, or dining patio, while the dedicated dining area and open-concept living space make entertaining effortless. The kitchen and bathrooms are awaiting your perfect touch. Ensuite Locker & Laundry room. The primary bedroom includes a double closet and ensuite bath. 2 car tandem parking with EV capabilities. With all utilities included in the maintenance fees, this suite combines comfort, style, and exceptional value. Enjoy resort-style building amenities including a 24-hour concierge, gym, sauna, squash and billiards rooms, party room, recreation space, underground car wash, visitor parking, and beautifully landscaped gardens with year-round BBQ. Ideally located just steps from Sheppard-Yonge TTC, Highway 401, parks, schools, shopping, cafes, and restaurants, this condo perfectly combines comfort, style, and convenience in one of Toronto's most vibrant neighbourhoods. (id:61852)
RE/MAX Ultimate Realty Inc.
200 - 180 James Street S
Hamilton, Ontario
2,048 Square Feet of turn-key professional office space in Hamilton's sought-after Durand neighbourhood, prominently located on James Street South. Surrounded by new residential developments, established office buildings, and a strong mix of restaurants and cafés, this location offers excellent exposure and everyday convenience for both staff and clients. Just one block from St. Joseph's Hospital and minutes to the heart of Downtown Hamilton. Public transit is at your doorstep, with the GO Station only two blocks away. Recently renovated common areas throughout the building. Estimated 2026 TMI: $9.95/SqFt (id:61852)
Sotheby's International Realty Canada
1003 - 133 Wynford Drive
Toronto, Ontario
ROSEWOOD LUXURY LIVING | SOUTHWEST VIEWS OVERLOOKING AGA KHAN MUSEUM. Bright and spacious 2+Den, 2-bath corner suite in the prestigious Rosewood building. The generous den is ideal as a third bedroom or home office. This sophisticated residence features 9-foot ceilings, floor-to-ceiling windows, and a walkout balcony from both the living room and master bedroom, showcasing unobstructed southwest views of the Aga Khan Museum. Walk To All Amenities In The Area, Mins To Downtown, Bright & Spacious 2+Den W/2 4-piece Baths (Generous size Den Big Enough For 3rd Bdrm Or Home Office) & S/S Appls, Elfs, 24 Hr Concierge, 1 Parking, Close To Parks, Hwy, Shopping, Golf Course, School, Beautifully Landscaped Grounds.Fully equipped fitness centre with his/her steam rooms Indoor pool, elegant lounge, party/billiard/conference rooms. Guest suites and visitor parking. Digital images for various rooms. Unit unfurnished. (id:61852)
Right At Home Realty
2508 - 710 Humberwood Boulevard
Toronto, Ontario
Beautiful View,1 Bedroom+ Den, Bright And Spacious Living Space W/O To Balcony With An Amazing View. Luxurious Mansions Of Humberwood W/Amenities Similar To Finest Hotels With Grand Lobby Entrance And 24 Hour Security/Concierge. Easy Access To Hwy 427, Close To Ttc, Go Train, Woodbine Mall, Humber College, Pearson Airport. (id:61852)
Royal LePage Flower City Realty
4719 Apple Blossom Circle
Mississauga, Ontario
You Are Welcome To See This Beautiful, Moving Ready Two Car Detached Home in Prestigious, Family Friendly Neighborhood In East Credit Mississauga Close To Heart Land Town Centre, Square One Mall Mississauga With Easy Access To 401/403/407/QEW and GO. House Comes With Functional & Open Concept Layout Updated Throughout. Bright Kitchen With Pot Lights, High Quality Cabinetry & S/S Appliances. Walk Out To Huge Deck Off Breakfast Area. No Carpet in the House. Spacious Sun filled Bedrooms. (id:61852)
Homelife Landmark Realty Inc.
114 - 1812 Burnhamthorpe Road E
Mississauga, Ontario
Rarely offered 2,045 Sqft end unit Freehold Townhome in the heart of Mississauga's desirable Applewood community, combining elegant design, natural light, and smart home convenience. This 3 Storey residence offers an open concept layout with hardwood floors, crown moulding, and a gas fireplace that creates a warm, inviting main living space. The designer kitchen features granite countertops, a gas stove, extended pantry storage, reverse-osmosis water filtration and water softener, and a spacious island, leading to a balcony terrace with natural gas BBQ hookup and ample outdoor space, perfect for entertaining. Upstairs, the primary suite is a true retreat with a large walkthrough closet with built-in shelving, private balcony, and a luxurious 5 Piece ensuite boasting double sinks, upgraded fixtures, and quality window blinds. Two additional bedrooms provide ample space for family or guests, complimented by a full bathroom and convenient laundry room with built-in storage. The ground floor welcomes you with a heated foyer floor, 2 Piece powder room, and versatile den ideal for a home office, gym or 4th Bedroom, plus direct access to an attached 2 Car garage with storage space. Smart home features include Nest doorbell camera, garage opener, smart light switches, Nest thermostat, built-in surround sound system, dimmer switches and potlights. Additional upgrades include a new Air Handler (2018) and smoke detectors on every level. Situated in a quiet enclave facing the courtyard, this bright corner home offers privacy and tranquility while remaining close to every convenience. Longo's, Starbucks, Sherway Gardens, Square One, parks, golf, schools and major highways + transit routes are all minutes away. A rare combination of location, functionality, and sophistication, this is urban living at its finest in one of Mississauga's most coveted communities. (id:61852)
Rare Real Estate
3108 - 4065 Confederation Parkway
Mississauga, Ontario
Executive 3 Bed 2 Bath Suite, Open Concept Corner Unit Facing South East With Spectacular South-Lake-View With 2 Huge Balconies. Bright And Spacious With Floor To Ceiling Windows in all bedrooms and living room. Lots of Natural Light. 9 Feet Ceiling. Laminate Flooring. Modern Kitchen With Quartz Counter Tops. 2 Full Baths. Ensuite Washer & Dryer. (id:61852)
Master's Trust Realty Inc.
