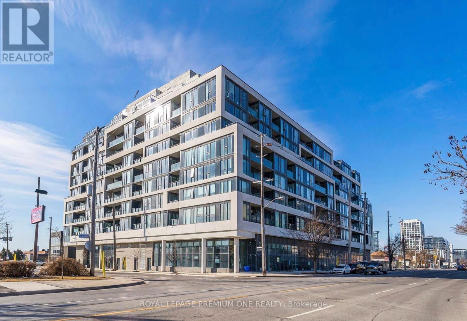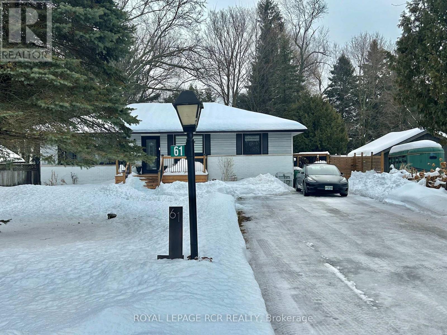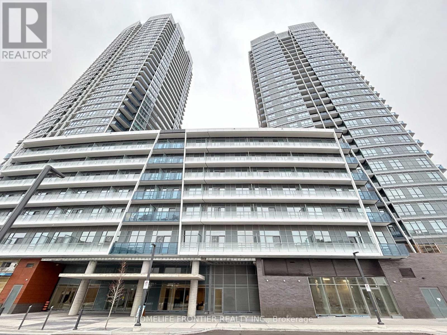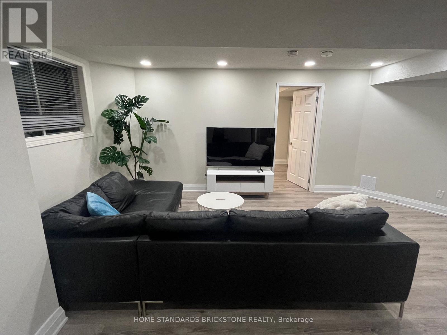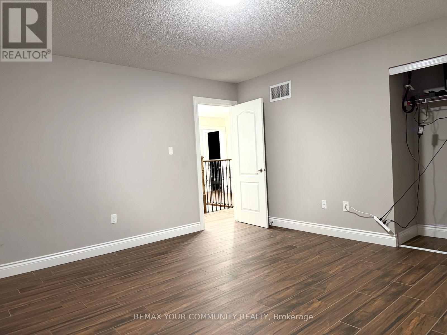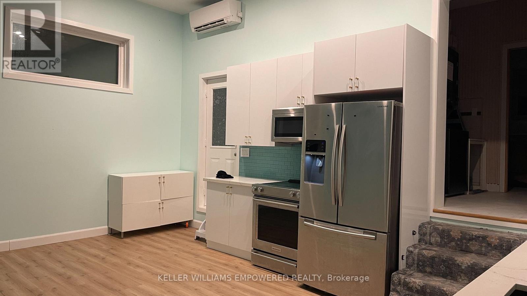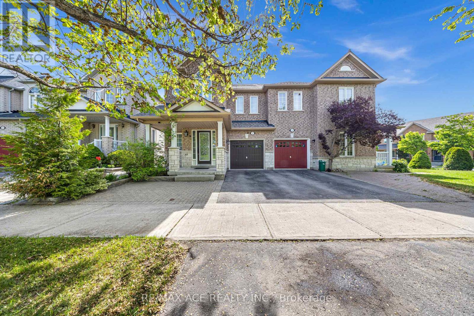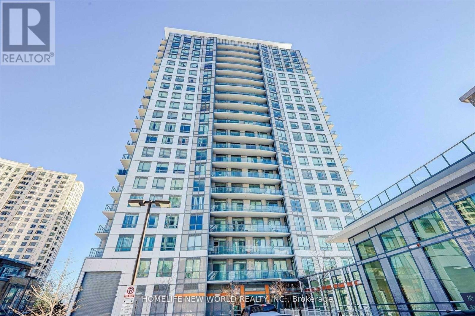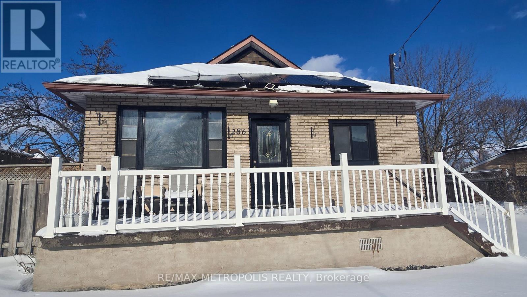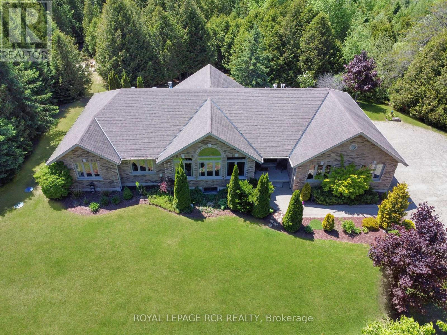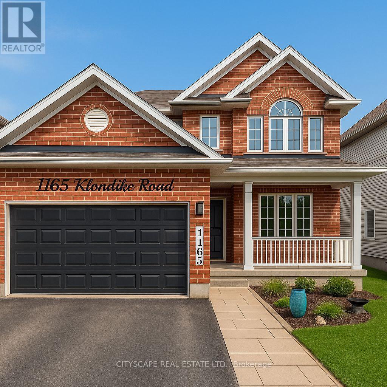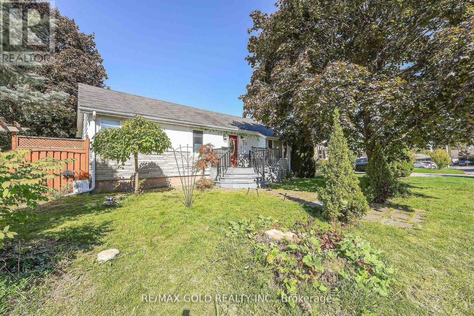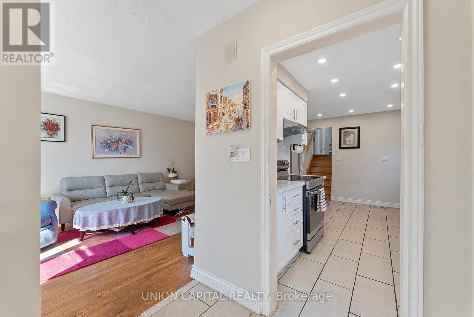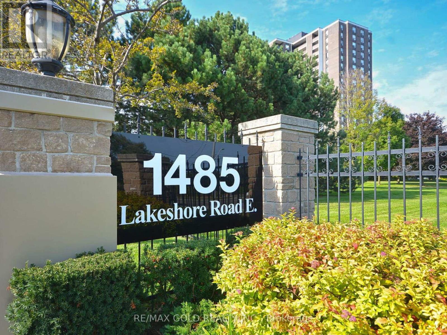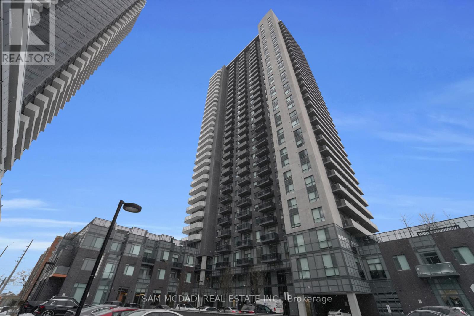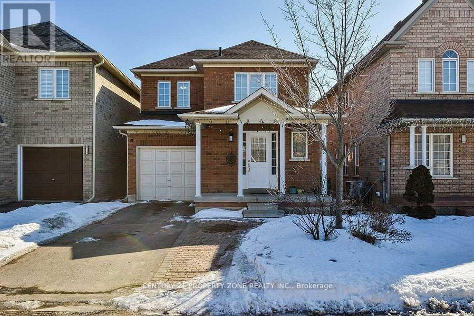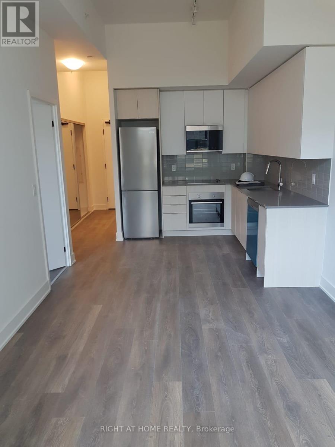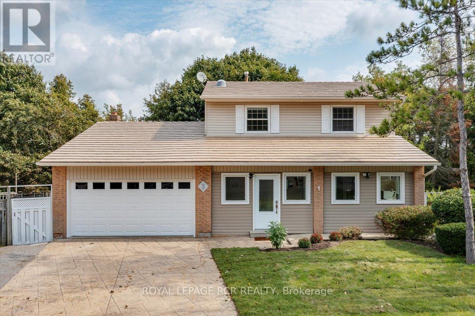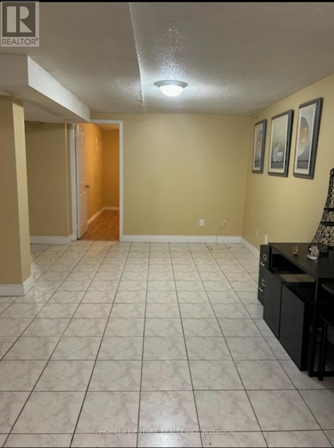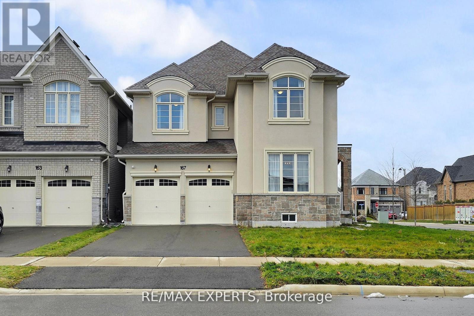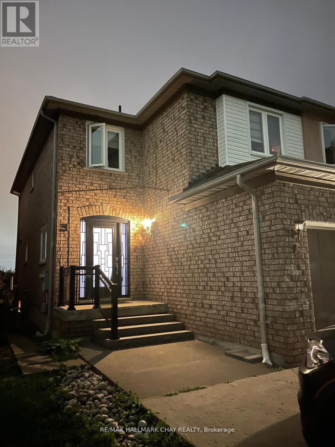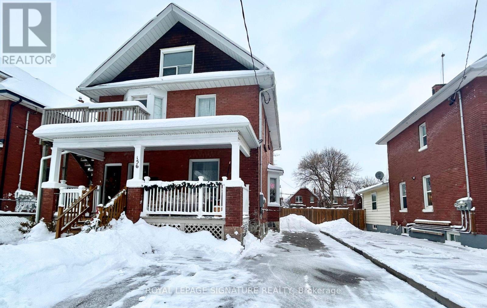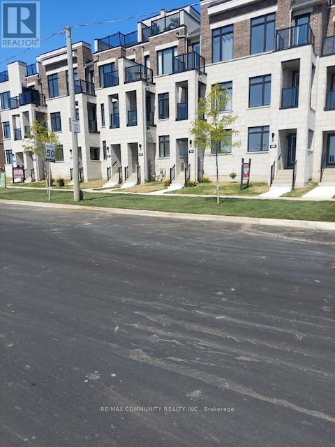421 - 859 The Queensway Avenue W
Toronto, Ontario
Beautiful 1-bedroom suite on the 4th floor featuring modern finishes, abundant natural light, and stunning city views. This unit boasts 9' ceilings, stainless steel appliances, quartz countertops, Ensuite laundry, and a private balcony. Located in a vibrant Etobicoke neighborhood with a walk score of 92. Building amenities include a stylish media room with a designer kitchen, private dining room, children's play area, and a full-size gym. Outdoor amenities offer cabanas, BBQ and dining areas, lawn bowling, and a relaxing lounge. Easy access to Highways. Sherway Gardens, steps from restaurants, coffee shops, grocery stores, schools, public transit and more! Comes with a Locker. (id:61852)
Royal LePage Premium One Realty
64 - 7080 Copenhagen Road
Mississauga, Ontario
Don't miss out on this amazing opportunity in family-friendly Meadowvale! This spacious townhouse offers plenty of potential, perfect for first-time buyers, growing families or anyone looking to create their dream space. Investor- friendly and presently vacant with current market rent of $2800/ month. Enjoy the convenience of nearby parks, trails, school and Meadowvale GO, with shopping and highways 401/407 just minute away. (id:61852)
Royal LePage Vision Realty
61 William Street E
Caledon, Ontario
Modern renovated country bungalow on a private lot surrounded by nature and mature trees. Step inside to modern efficient, clean and bright on a large lot close to all amenities. Over 2000 sq ft of finished living space. Seperate entrance to full remodelled basement. This quiet neighbourhood is perfect and peaceful. Step into the backyard to a 14 x 22 deck with sunken hot tub and views of the fire pit. Renovated kitchen with quartz countertops, newer windows, bathrooms, electrical, flooring, plumbing - EV charging outlet, 200 amp panel. Abuts Forks of the Credit Provincial Park, Caledon Ski Club, multiple golf courses. ** Letter of Employment, rental application and credit report required, 1 year minimum - No pets or smoking. (id:61852)
Royal LePage Rcr Realty
B-729 - 50 Upper Mall Way
Vaughan, Ontario
Bright And Functional 1 Bed + Den, 2 Bath Corner Suite Offering 685 Sq Ft Of Well-Planned Living Space In Promenade Park Towers, Ideally Located At Bathurst & Centre. Situated In Building B On The 7th Floor, This Unit Features Large Windows And Abundant Natural Light Throughout. The Corner Den Offers Dual Exposures And Measures 10.50 Ft x 9.0 Ft-Comparable To A Standard Bedroom And Easily Convertible Into A True Second Bedroom With The Addition Of A Door. A Variety Of Convenient Amenities Include 24 Hrs Concierge, Party Room, Media & Game Room &Yoga, Golf Simulator, Study Lounge, Cyber Lounge, Outdoor Green Roof And Guest Suites. Enjoy Direct Indoor Access To Promenade Mall Through A Wide, Climate-Controlled Corridor Located Right Next To The Ground-Floor Elevator Lobby-Perfect For Year-Round Shopping And Dining Without Going Outside. Excellent Transit Access With YRT Bus Service Connecting To Finch Subway Station (Line 1). Ample Daytime Visitor Parking Available Around The Mall. (id:61852)
Homelife Frontier Realty Inc.
73 Janesville Road
Vaughan, Ontario
Bright and very Clean Walk Out Apartment In Prestigious Flamingo Area. New Floor, New Paint, New Bathroom, New Toilet, New Fridge, New Stove, New Cabinets And Counter Top. Separate Laundry. Full Of Lights And Ground Level. Walking Distance To Highway 7 Bus Stop. Close To Walmart, No Frills, Winners, Promenade Mall. Family-Friendly Neighborhood. Tenant To Pay 1/3 Utilities, Parking Included. (id:61852)
Home Standards Brickstone Realty
Main - 1417 Sheldon Street
Innisfil, Ontario
Charming and Bright Detached Home featuring 9' ceilings on the main floor, 4 spacious bedrooms, and an open-concept kitchen with premium appliances and a walkout to the backyard. Located in a quiet neighborhood, this home includes a high-efficiency furnace, tankless water heater, and a200-amp electrical panel. Just minutes from grocery stores, schools, community center, and the beach. (id:61852)
RE/MAX Your Community Realty
Unit 2 - 2988 Fifth Line
Bradford West Gwillimbury, Ontario
Newly renovated, self-contained 2-bedroom, 1-bath unit situated within a well-maintained multi-generational property. This bright suite features a modern walk-in shower, generous storage, and abundant natural light throughout. Includes a convenient washer/dryer combo and access to a large shared backyard. Pet-friendly and ideally located close to all amenities-approximately 10 minutes to Newmarket, 5 minutes to Highway 400, and 5 minutes to downtown Bradford. All utilities included, except cable and internet. See video walk through in link! (id:61852)
Keller Williams Empowered Realty
45 Harry Blaylock Drive
Markham, Ontario
This beautifully renovated semi-detached home is located in the highly desirable Greensborough community. Bright and spacious with an open-concept layout, the home features a welcoming foyer leading to a large living and dining area. The family-sized kitchen and breakfast area are upgraded with quartz countertops, ceiling-height cabinetry, and new stainless steel appliances, including a new stove and built-in dishwasher. Offering 4 bedrooms and 4 washrooms, this home includes 9-ft ceilings, upper-level laundry, and a luxurious primary ensuite with a freestanding tub and walk-in shower. Hardwood floors on the main level, laminate on the second floor, pot lights, and a renovated staircase enhance the modern feel throughout. The finished basement provides additional living space with a recreation area, office, full kitchen, and 4-piece bathroom-ideal for extended family or work-from-home use. Enjoy a fully fenced yard with interlock stonework from front to backyard. Major updates include roof (2019) and HVAC & water heater (2020).Steps to Mount Joy GO Station with Viva/GO/YRT access (approx. 40 mins to Union Station), and minutes to top-ranked schools, parks, and shopping. Move-in ready and perfectly located! (id:61852)
RE/MAX Ace Realty Inc.
1911 - 195 Bonis Avenue
Toronto, Ontario
Super Convenient Location At Kennedy/Sheppard! Luxury Joy Condo. South Facing Bright Split 2 Bedrooms Plus 2 Full Baths, Unobstructed City View, 9 Ft Ceiling. Open Concept, Granite Countertop, Laminate Floors Throughout. Great Amenities Including Indoor Pool, Gym, Party Room, 24 Hr Concierge, Visitors Parking. Steps To Shopping Mall, Walmart, Supermarket, Bank, Library & Medical Building, Park, Golf Court... Easy Access To Ttc, Go Train, 401/404. (id:61852)
Homelife New World Realty Inc.
286 Olive Avenue
Oshawa, Ontario
Well-maintained home with basement in a quiet, family-friendly neighbourhood. Bright living spaces with functional layout. Bungalow W/Separate Back Entrance, The Long Driveway Is Perfect For Multiple Vehicles And Entertaining, Garage,All Brick*Garage41'X16',Has Own 100 Amp Panel, Insulated, Close to schools, parks, shopping, transit, and major amenities. Ideal for families or professionals. (id:61852)
RE/MAX Metropolis Realty
555374 Mono Amaranth Townline
Amaranth, Ontario
WELCOME HOME to 3.9 private acres. This custom-built, all-brick executive bungalow offers over 4,500 sq. ft. of finished living space and is thoughtfully designed for true multi-generational living. Two fully self-contained levels provide exceptional flexibility, privacy, and independent living options.Surrounded by mature evergreens and forested walking trails, the property is stunning year-round and especially inviting in winter. Large picture windows capture serene views, while the cathedral ceiling and dramatic floor-to-ceiling stone fireplace create a warm, welcoming retreat. THIS HOME IS PERFECT FOR YOU IF YOU... LOVE warm, inviting living spaces filled with natural light, highlighted by hardwood, stone, and ceramic flooring throughout the main level. WANT a functional and spacious layout featuring 6 bedrooms and 4 bathrooms, including three generous bedrooms on the main floor and a primary suite with walk-in closet and 4-piece ensuite. APPRECIATE a chef-inspired kitchen complete with maple cabinetry, quartz countertops, stainless steel appliances, and a large island with breakfast bar. NEED flexibility for multi-generational living or guests. The fully self-contained walk-out lower level offers three additional bedrooms, two bathrooms, a spacious kitchen, separate living and family rooms, in-floor radiant heating, soundproofing, large windows, and a private patio. DREAM of peaceful country living without sacrificing convenience. The property features a seasonal creek, perennial gardens, forested trails, and a firepit area, all located on a paved road just 15 minutes north of Orangeville and approximately 40 minutes to Brampton and the GTA.Additional highlights include an oversized three-bay garage with ample space for vehicles, storage, and recreational equipment.A rare opportunity to enjoy executive country living with year-round beauty, space, and versatility. (id:61852)
Royal LePage Rcr Realty
1165 Klondike Road
Ottawa, Ontario
This stunning 4+1 bedroom, 3.5 bathroom home in the prestigious Morgan's Grant Kanata neighborhood offers 2700 sqft of luxury living space, combining modern comforts and smart home technology, ideal for both family living and entertaining.Key Features:Grand Entrance: High-ceiling foyer with chandelier sets an elegant tone.Spacious Living Areas: Family room with pot lights and chandelier; formal dining room with large windows, recessed lighting, and chandelier.Flexible Spaces: Main floor den/office, or an additional bedroom if needed.Open Concept Living and Kitchen: Modern kitchen with white cabinetry, crystal door knobs, stainless steel appliances, and a large granite island. Pot lights and chandelier create a stylish ambiance.Master Suite: Large master bedroom with luxurious ensuite featuring a Jacuzzi tub.Additional Bedrooms: Three good-sized upstairs bedrooms, each with ample natural light, plus a well-appointed shared bathroom.Fully Finished Basement: Large recreation room with LED pot lights, 1 bedroom, full bathroom, and storage area, perfect for guests or an in-law suite.Outdoor Living: Deck, covered hot tub area, and storage shed for relaxation and entertaining.Additional Features:Smart Home Technology: App-controlled lighting, thermostat, door lock, and Ring doorbell. CCTV system with 6 outdoor 4K cameras.Entertainment Ready: Basement with built-in projector, Sony home theater system, subwoofer, and speakers.Exterior Enhancements: Motion-sensor lighting, LED pot lights around the house, and a digital address sign.High-Efficiency Upgrades: New furnace (2021) and owned tankless water heater.Impressive Interior: Crystal light fixtures, hardwood floors, and window blinds.Bright and Airy: Large windows fill the home with natural light.Location: Convenient access to Kanatas business district, parks, golf courses, top-rated schools, and only a 25-minute drive to downtown Ottawa.Closing Date: Flexible. (id:61852)
Cityscape Real Estate Ltd.
13 Foster Road
Mississauga, Ontario
Welcome to 13 Foster Rd! This beautiful detached corner-lot home has been tastefully maintained & upgraded, featuring hardwood floors, crown moulding, and a cozy gas fireplace in the living room. The spacious primary bedroom offers a walk-in closet & semi-ensuite, while the functional kitchen includes a gas range, walk-in pantry, and serving peninsula. A stunning glass sunroom with gas fireplace and walk-out to the rear yard & garage provides year-round enjoyment. The fully finished basement boasts a rec room, 2 bedrooms, 3-piece bath, and large laundry room with built-ins. Situated on a mature landscaped lot with oversized garage, 4-car driveway & garden shed, all in a prime location near highways, transit, Malton GO, schools & amenities. (id:61852)
RE/MAX Gold Realty Inc.
37 Callowhill Drive
Toronto, Ontario
Rare home in Richview alert! Welcome to 37 Callowhill, your future home. In additional to being afunctional 4 bedroom with 2 upgraded washrooms and a modernized kitchen, comes with finished basement rec/theatre room. Inground sprinkler system accompanies beautiful garden front and backyard. Conveniently located walking distance to Elementary & High Schools, TTC at doorstep, Hwy 401 & 400. Kitchen & Washroom upgraded 2020, Furnace w/ HEPA filter & AC 2021, bedrooms repainted Aug 2023,sprinkler system installed 2017, new fridge 2024 (id:61852)
Union Capital Realty
416 - 1485 Lakeshore Road E
Mississauga, Ontario
Discover exceptional value in this beautifully maintained 2-Bedroom Condominium for Sale located in Mississauga's desirable Lakeview area. This Condo offers a functional layout with a bright kitchen - Upgraded Light Fixture, Stainless Steel Appliances, Newer Dishwasher and Granite Countertop !! Generous Living and Dining Spaces with Hardwood floor, Custom made Blinds with Pot Light Track !! A versatile solarium, an extra Ensuite Storage Room, Ensuite Laundry with Newer Front Load Washer & Dryer and 2 full bathrooms for added convenience. Comes with 2 Underground Parking Spots and a Spacious Locker. Enjoy unbeatable convenience with easy access to the Waterfront, Parks, Port Credit, Transit, Shopping, GO Train, and the QEW. Ideal for Families, Professionals, or Investors seeking Space, Value, and Location. (id:61852)
RE/MAX Gold Realty Inc.
1722 - 8 Nahani Way
Mississauga, Ontario
Experience the best of Mississauga living at 8 Nahani Way #1722. Situated high above the city, this charming 2 bedroom, 2 bathroom condo presents a 640 sq. ft. of open concept floor plan with panoramic views of Mississauga. Step inside to a bright, airy interior where oversized windows and stylish light fixtures fill every corner with natural sunlight. The modern kitchen, designed with elegant quartz countertops, stainless steel appliances, and ample storage, flows seamlessly into the living area, which opens onto a generous balcony, perfect for taking in the cityscape. The primary bedroom features a mirrored closet and a 4pc ensuite, offering the perfect space to unwind, while the second bedroom includes a mirrored closet and a large window, ideal for a home office, study, or guest space. This unit also includes a convenient laundry closet, one underground parking space, and a locker for extra storage. Residents enjoy access to premium amenities, including an outdoor pool, fully equipped gym, BBQ terrace, security, ample visitor parking, and more. Located in the heart of Mississauga, this condo is just minutes from Square One Shopping Centre, scenic parks, top-rated schools, and major grocery stores. Commuting is effortless with easy access to major highways, and the future LRT just steps away. This is a rare opportunity to enjoy comfort, style, and a prime location right at your doorstep! (id:61852)
Sam Mcdadi Real Estate Inc.
84 Tideland Drive
Brampton, Ontario
Spacious 3 Bedroom 3 bath Detached Home for lease in a highly sought-after Bramptonneighborhood! Features Hardwood Floors Throughout, Spacious Kitchen, Large Living/Dining Area,Upstairs Master Bdrm Comes With A 4Pc Ensuite & W/I Closet, All Other Bdrms Are GenerouslySized. Conveniently located near Chinguacousy Rd & Sandalwood Pkwy, right across from CassieCampbell Community Centre and Fletcher's Meadow Secondary School. Steps to transit, and a largeplaza with FreshCo, Shoppers Drug Mart, restaurants, clinics, major banks, and a gas station.Ideal for a small family or couple seeking a clean, comfortable home in a highly convenientneighborhood. Tenant to pay 70% utilities + hot water tank rental. Basement not included. (id:61852)
Century 21 Property Zone Realty Inc.
350 - 2485 Taunton Road
Oakville, Ontario
Bright 1 BR+1Den Condo in a Superb Location Offering Top Tier Amenities-Outdoor Pool, Fully Equipped Fitness Centre, Party Room etc. and Close to Shopping Plaza, Public Transit, GO Station, and Major Highways (id:61852)
Right At Home Realty
3 Royal Oak Road
East Gwillimbury, Ontario
Tucked away at the end of one of Mt. Albert's most sought-after and peaceful streets, this beautifully maintained 3-bedroom detached homeoffers the perfect blend of comfort, privacy, and family-friendly living. Located on a quiet dead-end court, this charming two-storey home boastsexceptional curb appeal with a stamped concrete driveway, durable metal roof, and an enclosed front porch with direct access to a double cargarage. Parking for up to 6 vehicles ensures plenty of space for family and quests. Step inside to a bright and open main floor featuringhardwood flooring throughout main level, crown moulding, and a cozy gas fireplace. The heart of the home is an open concept kitchen, completewith granite countertops, a large island, and multiple walkouts leading to a massive private deck-ideal for entertaining or relaxing while enjoyingviews of the ravine and forested trails behind. Upstairs, you'll find three generously sized bedrooms, including a primary suite with a built-inwardrobe and access to an updated bathroom. Both the upper level and the finished walk-out basement feature brand-new flooring, offering afresh and modern touch throughout. The finished lower level provides the perfect space for a family room, games area, or teenage retreat withdirect access to the backyard and the forest beyond. Whether the kids are exploring the trails or biking safely in the court, this location offerspeace of mind and a true connection to nature. Don't miss your chance to live on arguably the nicest and quietest street in Mt. Albert. 3 RoyalOak is more than a house-it's the perfect place to call home. (id:61852)
Royal LePage Rcr Realty
Bsmt - 56 William Honey Crescent
Markham, Ontario
Nice And Clean 2 Bed 1 Bath Basement Apartment For Rent Available Immediately. Tenants To Pay 1/3 Utilities And 1 Car Parking Included. (id:61852)
Homelife/future Realty Inc.
167 Frederick Pearson Street
East Gwillimbury, Ontario
An exceptional 3-year-new detached residence show casing refined luxury and superior craftsmanship in the prestigious community of East Gwillimbury. This impeccably maintained home features a designer kitchen equipped with premium brand-name appliances and a striking centre island, complemented by extensive upgrades throughout. The open-concept layout offers an oversized formal dining room and a spacious family room with a cozy gas fireplace ideal for both elegant entertaining and everyday living.Enjoy upgraded, spa-inspired washrooms, rich engineered hardwood flooring, and a thoughtfully designed floor plan with convenient main-floor laundry. The home offers four luxurious bathrooms in total. Upstairs, the expansive primary suite impresses with a spa-like 5-piece ensuite featuring a freestanding tub, frameless glass shower, upgraded tile, and two independent walk-in closets. Each additional bedroom is generously sized, offering large orwalk-in closets and access to upgraded ensuite or semi-ensuite bathrooms, ensuring comfort and privacy for the entire family.Perfectly positioned within walking distance to a new elementary school. offering easy access to Highway 404, Go train Park & Ride and overlooking the Holland Landing Prairie Provincial Park. Conveniently located close to the newly built Active Living Plaza which includes wellness, fitness and educational facilities, as well as top-rated schools, parks, and everyday amenities. A true turn key luxury home perfectly suited for modern family living in an exceptional location. (id:61852)
RE/MAX Experts
85 October Lane
Aurora, Ontario
Welcome to this lovely studio apartment in Aurora Grove! This cozy unit comes fully furnished and includes all utilities. You'll love the modern appliances, open-concept living/sleeping area, and the private covered patio overlooking a peaceful ravine with a pond. Parking is available for one vehicle, and the space is perfect for a single occupant. Don't forget, strong credit and supporting documentation are required. Come make yourself at home in this beautiful space! Utilizes are set at $250/m. (id:61852)
RE/MAX Hallmark Chay Realty
2 - 156 Elgin Street E
Oshawa, Ontario
Pretty unit, on the 2nd and 3rd floors with use of the backyard. Generous Living & Dining rooms, with an additional area for an office or reading room. Fully carpet free! With a walkscore of 85, you are close to transit, shops & grocery stores. Heat, A/C, Water, and 1 Parking spot is included. Hydro (a percentage) is extra.Laundry is shared and there is no smoking on the premises. April 1st possession, though March 15 may be possible if needed. Looking for good, responsible tenants who will care this home as their own. (id:61852)
RE/MAX Connect Realty
831 Port Darlington Road
Clarington, Ontario
This Spacious Private Bedroom For Rent Offers A Comfortable Living Space, Beautiful Lake Views, And A Private Balcony, With The Shared Bathroom Room Available For $1,050 Per Month And A Master Bedroom Option Also Available. The Master Bedroom Comes Furnished With A King Size Bed And Includes A Private Washroom, Stunning Lake View, And Private Balcony, And Is Available For $1,300 Per Month. The Shared Bathroom Room Comes Furnished With A Queen Size Bed, Making It Move-In Ready, And Includes Access To A Shared Bathroom And Shared Kitchen, Perfect For Preparing Meals In A Clean And Convenient Space. Situated Directly Across From The Lake And Scenic Trail, The Property Provides A Peaceful Environment While Remaining Conveniently Close To Essential Amenities, Just Minutes Away From Opg, Dngs, Restaurants, Grocery Stores, Banks, Gas Stations, And Highway 401. Rent Includes All Utilities And Wifi For A Hassle-Free Living Experience. (id:61852)
RE/MAX Community Realty Inc.
