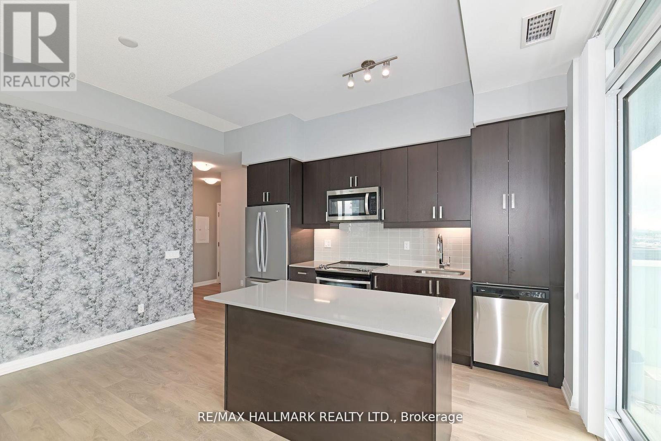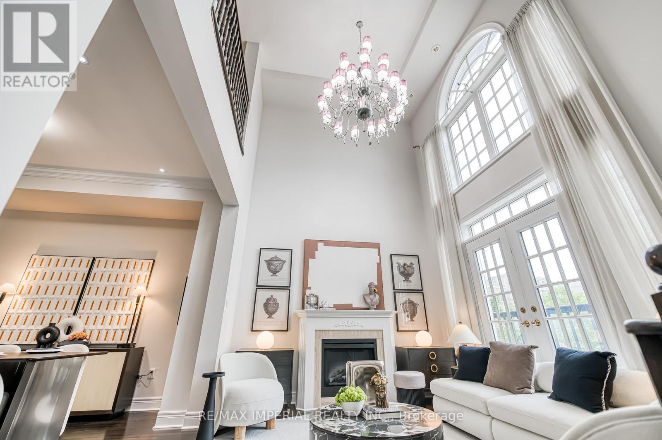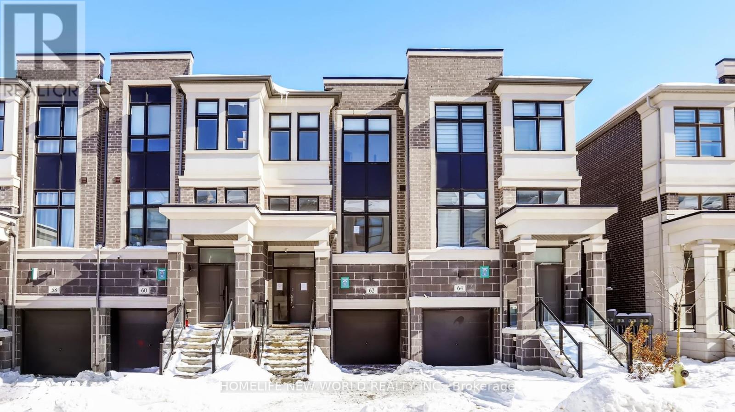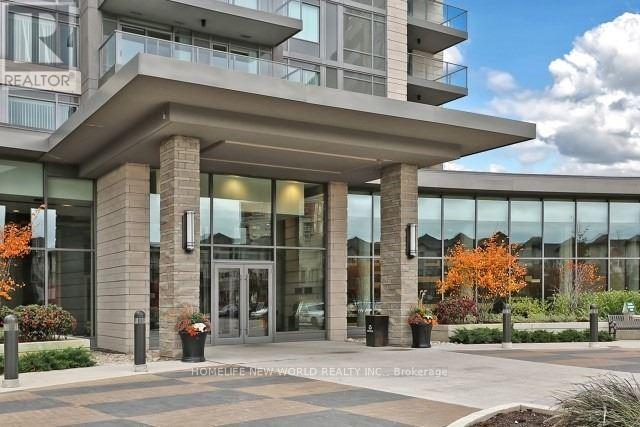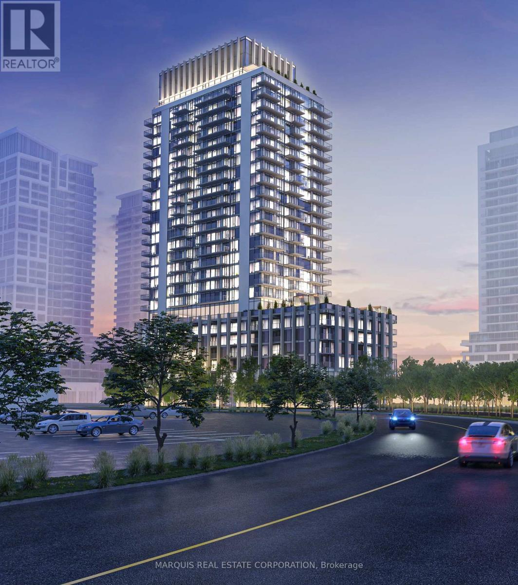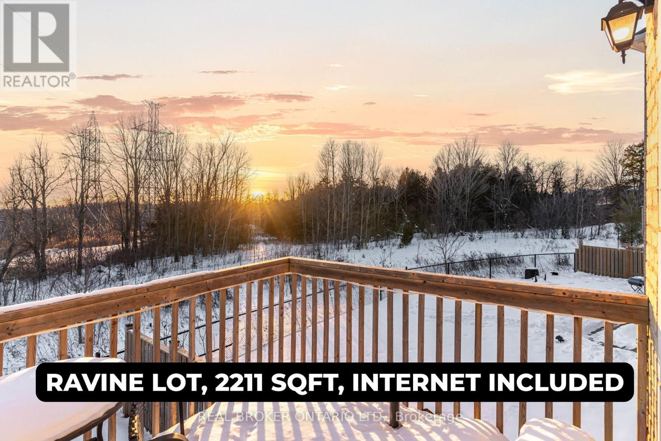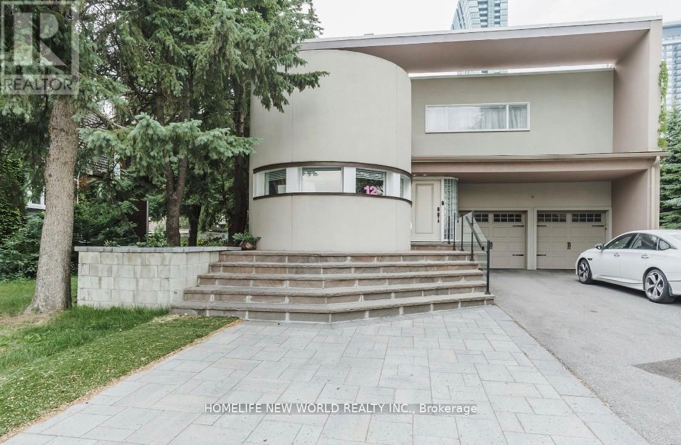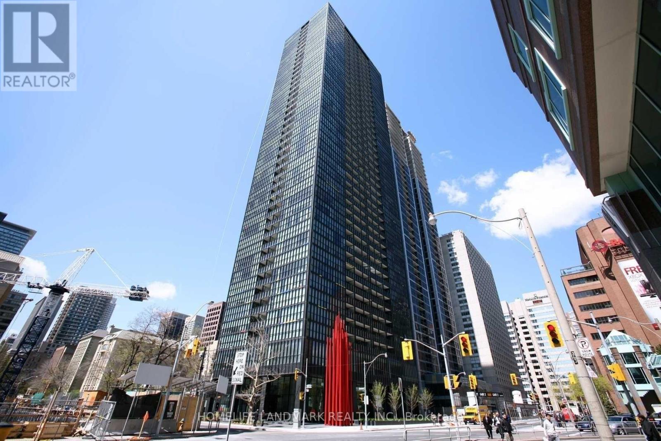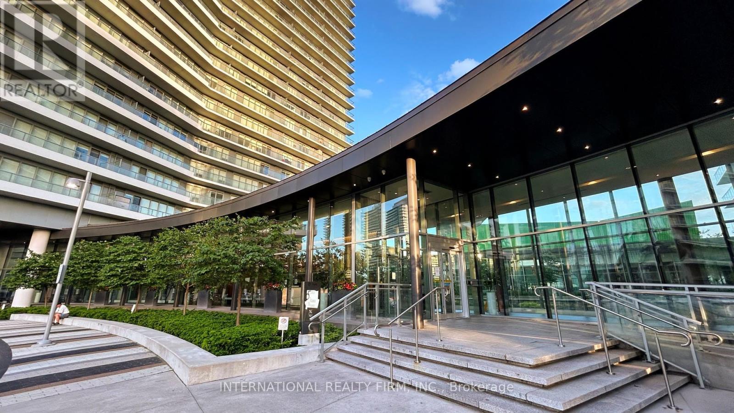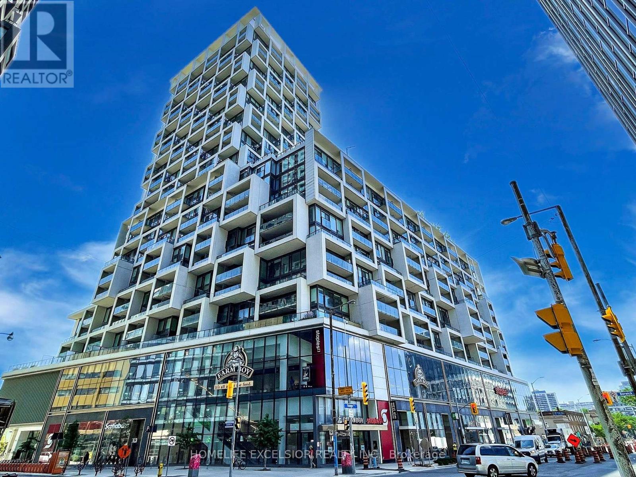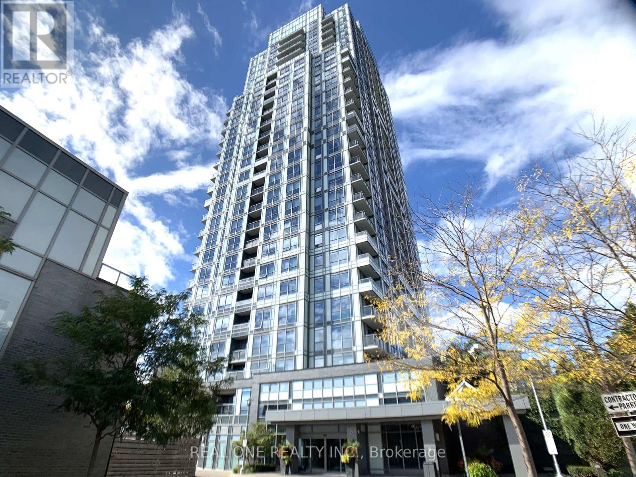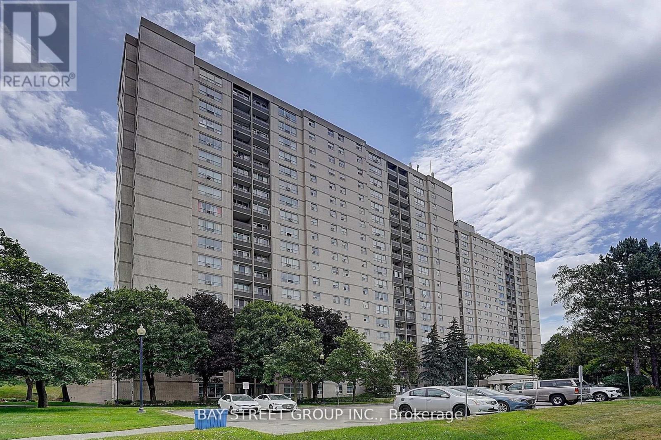906 - 7895 Jane Street
Vaughan, Ontario
Welcome Home! Check Out This Corner Unit W South West Views Off The Wraparound Oversized Balcony! This Pristine Unit Has Been Immaculately Maintained & Features Many Upgrades! This Sun Drenched Bright & Airy Condo W Tons Of Windows Has One Of The Most Functional Floor Plans With Absolutely No Wasted Space! Featuring Soaring 9 Foot Ceilings, Many Upgrades, & No Unit Above It - It Feels Like A Penthouse! The Kitchen Features An Upgraded Island W Seating & Extra Storage, S/S Appliances, & Quartz Countertops. Spacious Primary Bed W 3Pc Ensuite Bath & Dbl Closet. Ensuite Features A Glass Shower & Quartz Vanity. Bright & Airy 2nd Bed W Lg Dbl Closet. Spa-Like 4Pc Second Bath W Quartz Vanity. Fantastic Building Amenities Including A Fully-Equipped Gym W Yoga Room, Whirlpool, & Sauna/Steam Rooms, Outdoor Patio W BBQs, Games Room, Media Room, Party Room, & A 24-Hr Concierge/Security. Steps To Vaughan Metropolitan Centre (TTC), Major Highways (407, 400, & 401), & Tons Of Shopping! Minutes To Edgeley Park & Pond. Mint Condition, A Must See! (id:61852)
RE/MAX Hallmark Realty Ltd.
21 Mackenzie's Stand Avenue
Markham, Ontario
A rare blend of luxury and lifestyle in the heart of Downtown Markham. This elegant freehold townhouse offers ~2,800 sq ft of living space with a private elevator and sweeping park views. Features 3 bedrooms, 3 full baths, soaring ceilings, a chef's kitchen with premium upgrades, and multiple oversized terraces including a rooftop retreat. The primary suite offers a fireplace, spa-style ensuite, and private terrace. Separate-entry basement and large double garage add flexibility and storage. Steps to VIP Cineplex, GoodLife, dining, shops, Unionville GO Station, and top-ranked schools. A standout home in a premier location. (id:61852)
RE/MAX Imperial Realty Inc.
62 Pantheon Lane
Markham, Ontario
Three years new freehold Townhome By Treasure Hill In Markham Wismer Community, 5 bedrooms and 5 washrooms! plenty sunshine with West-East direction. Double height Foyer, 10 ft ceiling height on second floor, 9 ft for 3rd floor. SS Appliances, custom Cabinets, Quartz Countertops. Three Spacious Bedrooms on 3rd floor. Master bedroom Suite Five-Piece Ensuite, his and hers Walk-In Closet, walk out to a cozy balcony, enjoy the morning sunrise. Two other bedrooms with large window, closet, beautiful sunset view. Main floor has one bedroom, washroom, laundry, direct access to garage. Walk out to Composite Deck And beautiful Backyard. Great location in Markham, minutes to Markville Mall, GO train stations, Shopping, Restaurants, Community Centers, Parks, Top schools, lovely neighborhood! (id:61852)
Homelife New World Realty Inc.
911 - 253 South Park Road
Markham, Ontario
Demanding Location In Markham/Thornhill Corner Unit With Fabulous South View, Almost 700Sf, 1+1 Bedroom, Very Spacious And Functional Layout, Enclosed Den Can Be Used As The 2nd Bedroom, Mirror Closet At Foyer, Granite Kitchen Counter Top, Walkout To Balcony From Living Room. Mins Away From Public Transit, Shopping, Parks. (id:61852)
Homelife New World Realty Inc.
2111 - 27 Korda Gate
Vaughan, Ontario
Part of a master-planned community by Greenpark Group, this high-rise is located near 8946 Jane St. Its architecture and interior design are considered refined, with modern amenities and landscapes. (id:61852)
Marquis Real Estate Corporation
(Main & 2nd Floor) - 1004 Dashwood Court
Pickering, Ontario
OFFERED FULLY FURNISHED AND MOVE-IN READY, INCLUDING HIGH-SPEED 1.5GB INTERNET. Located on a quiet cul-de-sac with only six homes, this rare pie-shaped ravine-lot detached home offers an exceptional setting to raise a family. Situated on a premium 114-ft deep lot backing onto a wooded ravine and the Seaton Trail, the home enjoys stunning sunrise and sunset views with walk-out access to a private deck-perfect for family BBQs and outdoor meals. Inside, the home is thoughtfully designed for everyday family living, featuring a formal dining room for family dinners, a breakfast area and breakfast bar for casual mornings, and a large family room with mounted 65" TV ideal for movie nights together. The upper level offers a well-planned separation of space, with a private primary bedroom and ensuite on one side of the home and three well-sized bedrooms suitable for children, guests, or a home office. Families will appreciate the walkable location, with the local public school just a short 10-minute walk away, making school drop-offs easy and allowing kids to be home for lunch. Added comforts include upper-level ensuite laundry, hardwood floors, 9-ft smooth ceilings, oak staircase, stainless steel appliances, an Ecobee thermostat, and a professionally installed Orbi Wi-Fi system providing fast, consistent internet coverage throughout the home, with the flexibility to hardwire select locations-such as a home office-for even faster, more reliable connectivity. Parking for three vehicles and a family-friendly location minutes to schools, trails, shopping, and Highways 401 and 407 complete this exceptional lease opportunity. Tenants to pay a fair portion of utilities based on occupancy. (id:61852)
Real Broker Ontario Ltd.
12 Florence Avenue
Toronto, Ontario
Client RemarksClient RemarksElegance And Comfort In Prime Yonge & Sheppard Area*new Renos around 2023, Designer Circular Staircase Leads To Sun-Filled Living Area W/Soaring Open Spaces*Entertain At Covered Roof-Top Patio*Get Spoiled In Luxurious Master Suite W/Spa-Like Bath*Large In-Law Suite Offers Options For Large Family/Extra Income*Great Home Office W/Prkg*Appx.6000 Sq.Ft Tot.Liv.Space*Great Location: Yonge St./Subway/Hwy 401* Enjoy Life In Prime Investment! (id:61852)
Homelife New World Realty Inc.
2906 - 110 Charles Street E
Toronto, Ontario
Stunning Luxury Unit With 1 Bedroom Plus Den At One Most Elegant Bloor & Jarvis Neighbourhood. The Best And Super Convenient Downtown Location. Open Concept. 9 Ft Ceilings. Wowed By This Rare Found Best Unobstructed Views From 29th Floor. Hardwood Floors,Organized Closets, Floor To Ceiling Windows & Blinds. Higher Grade Granite Countertop. Steps To Subway, Yorkville, Bloor St, Shopping, Walk To U Of T And Ryerson, Lots Of Entertainments. Short Term Welcome! (id:61852)
Homelife Landmark Realty Inc.
1907 - 117 Mcmahon Drive
Toronto, Ontario
Spacious and Airy One-Bedroom + Den with Parking and Locker located in the vibrant Concord Park Place community along the Sheppard subway line! This breathtaking unit offers 662-sf of living space, along with expansive wall-to-wall windows that make the space feel bright and inviting from morning to night. Featuring a beautiful kitchen with full-size appliances, a spa-inspired bath with marble tiles and an oversized medicine cabinet, and north west views of the park and skating rink from your 157-sf balcony. A convenient and central location for driverrs and transit riders. Steps to Bessarian & Leslie subway station, Oriole GO station, 8-acre park with soccer field, North York's largest community centre, library, Canadian Tire, North York General Hospital, Canadian College of Naturopathic Medicine, and walking/biking trails. Just a 13 min walk to Bayview Village mall (retail shops, restaurants, groceries, banks) and YMCA. Easy access to Highway 401 & 404, Fairview mall, Yorkdale, and downtown. Be a part of this vibrant community and move in immediately! (id:61852)
International Realty Firm
716 - 5 Soudan Avenue
Toronto, Ontario
Welcome To The Art Shoppe Condos In The Heart Of Yonge & Eglinton! This iconic building is just steps from the Subway and future LRT. Don't Need To Leave Your Building To Go To The Supermarket, Cafe, Bank, Restaurant, Furniture Store, And More! This Spacious 2 Bed + Media Corner Unit With Tons Of Upgrades Comes With Parking & Locker. 970 Sq. Ft. + 112 & 123 Sq. Ft. Of Balconies. Filled With natural light from stunning floor-to-ceiling windows, Thoughtfully designed with Over $40,000 of upgrades, Enjoy two expansive balconies for breathtaking views and outdoor living. Functional Split-Bedroom Layout for Maximum Privacy, Master Bdrm W/Large W-In Closet, Huge Balcony & Ensuite Bath. 2nd Bdrm Has 2 Closets W-Out Balcony & Access To Main Bath. Hardwood Floors. Same floor Storage/Locker room. Enjoy 33,000 Sq Ft Of Luxury Amenities. W/State-Of-The-Art Full Fitness Centre, Green Courtyard, Juice Bar, Kids Club, Private Dining & Wine Tasting Room, Sauna, Rooftop Infinity Edge Pool, Fireplace Lounges With Cabanas And Day Beds, Indoor/Outdoor Yoga studio, Party room, Billiards room, Ping-pong, BBQ's, visitor parking, Guest suite, Main Lobby Designed By Renowned Fashion Designer Karl Lagerfield! 24 Hr Concierge, Cafes & Restaurants, Upscale Boutique Shopping. Including: Farm Boy, Oretta, Calil Love, West Elm, Hale Coffee & Staples. Enjoy The Convenience Of Shopping At Farm Boy Grocery Located Within The Building, 99/100 Walk Score. Top Private and Public Schools District **Note:5 Soudan is currently in the Whitney Junior Public School district. (id:61852)
Homelife Excelsior Realty Inc.
1508 - 18 Graydon Hall Drive
Toronto, Ontario
Luxury "Argento" Modern Condo By Award Winning Developer Tridel !!! Functional One Bedroom Layout Filled With Sunlight. Open Concept, Modern Kitchen With Quartz Countertop, Upgraded Back Splash, Laminate Floor Through-Out, W/I Closet In Bedroom. Super Convenient Location: Close To Fairview Mall, Hwy 401 & Dvp. Mins To Don Mills Subway, Bus Stop At The Doorstep ( Ttc Bus 25 To Don Mills Station & Bus122 to York Mills Subway ). Steps To Parks & Graydon Hall Manor! Excellent Amenities: 24Hr Concierge, Exercise Room, Media Room, BBQ, Visitors Parking Etc. Don't Miss Out This Gorgeous And Well Maintained Home. (id:61852)
Real One Realty Inc.
1512 - 5 Parkway Forest Drive
Toronto, Ontario
Rare find 1+1bedroom unit in A High Demand Location.665sf (MPAC), Large den can be used as a 2nd bedroom. Spacious and well-maintained offering comfort and functionality. Sun filled Open concept living room walkout to a huge balcony with stunning panoramic view. All Utilities Are Included In The Maintenance Fee. 1 Parking Spot Is Included. Walking Distance To Don Mills Subway And Fairview Mall, 24 hours TTC, Close To North York General Hospital, Doctors clinics, Shops, Minutes to Trails, Hwy 401, 404 And 407. Close To Schools, Library, Parkway Forest Park, Community Centre And More. Building Amenities Include Exercise room, Sauna and Outdoor Pool. (id:61852)
Bay Street Group Inc.
