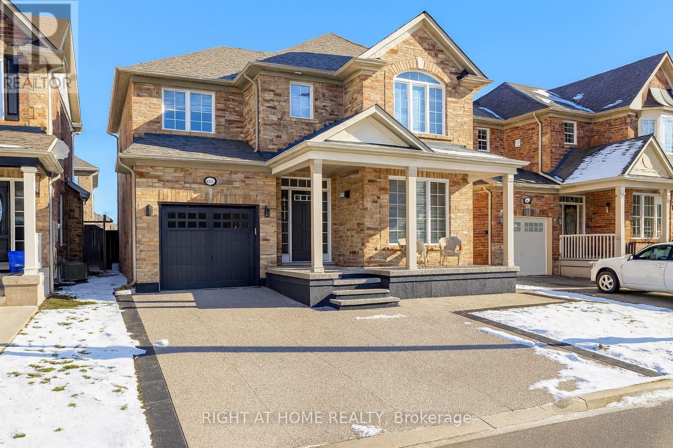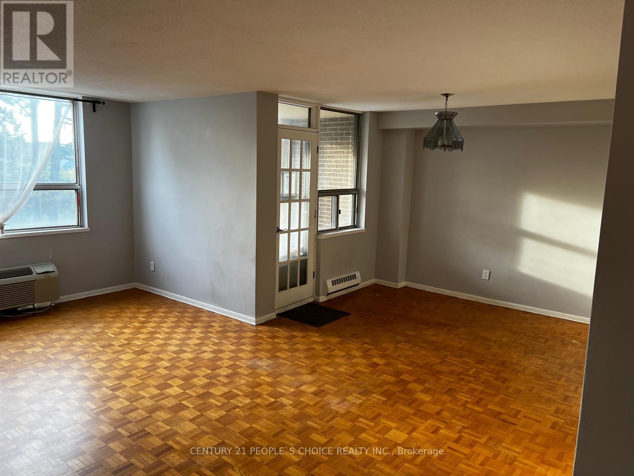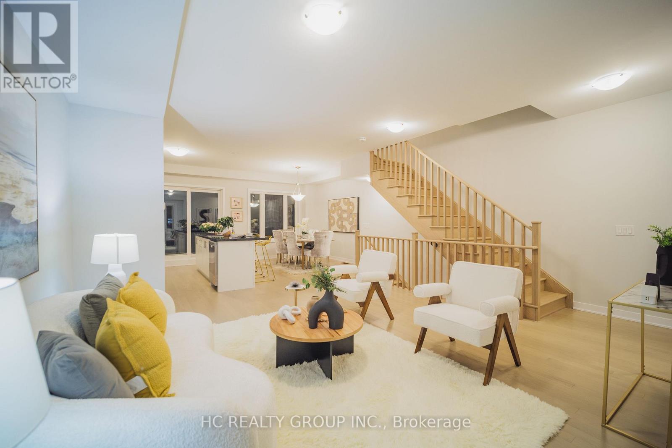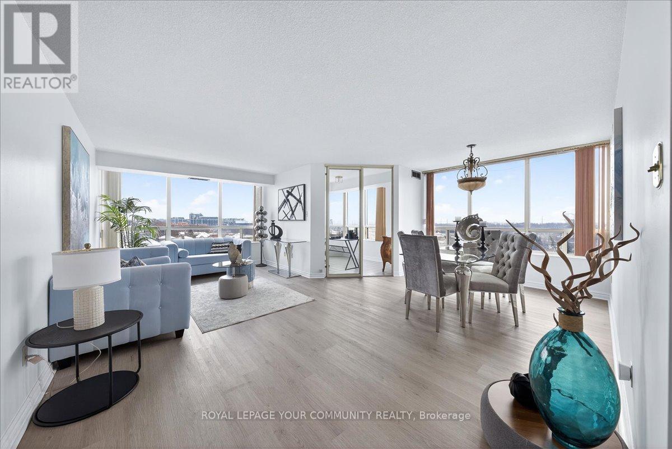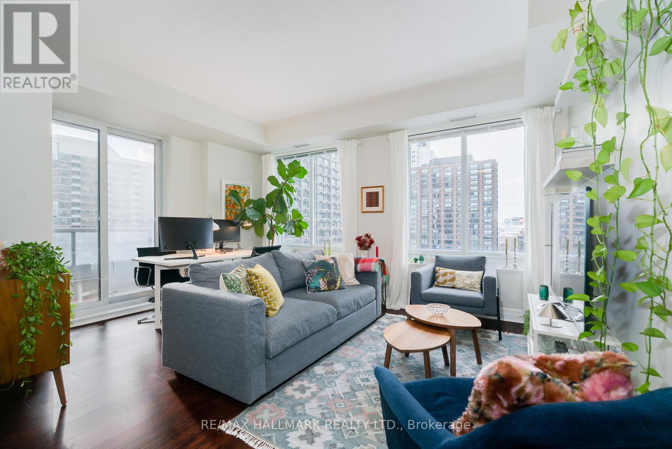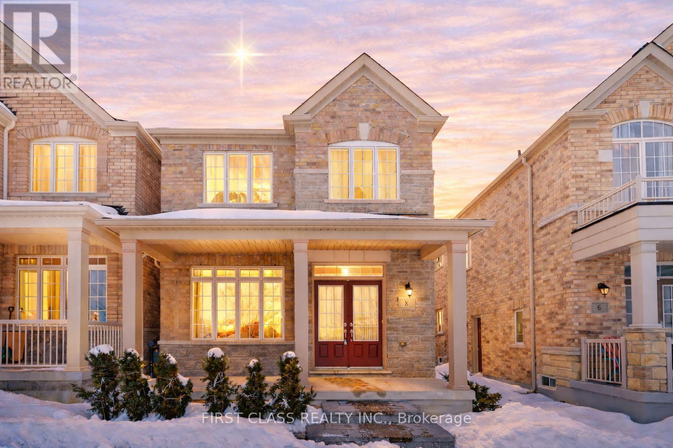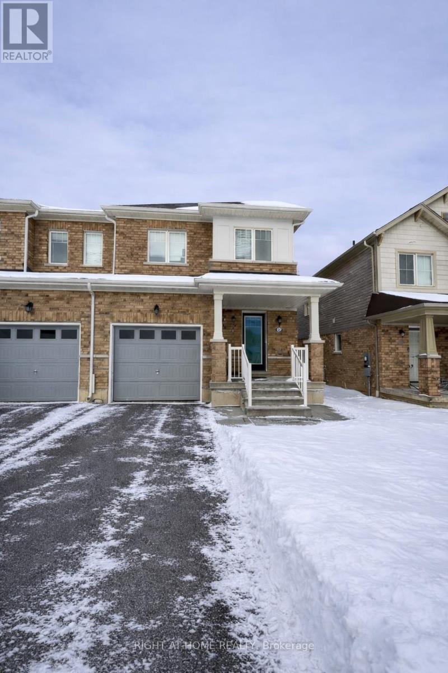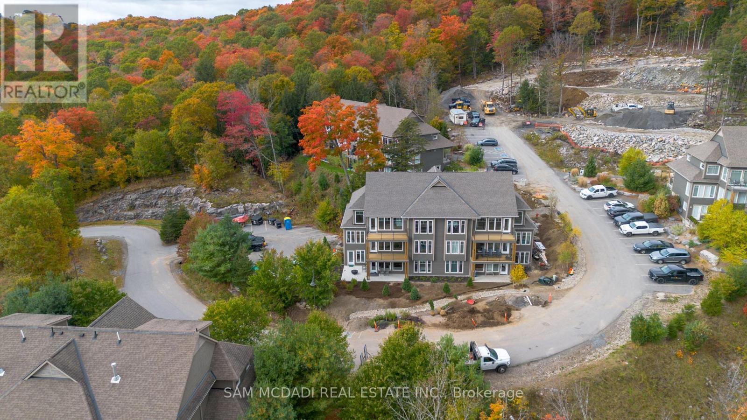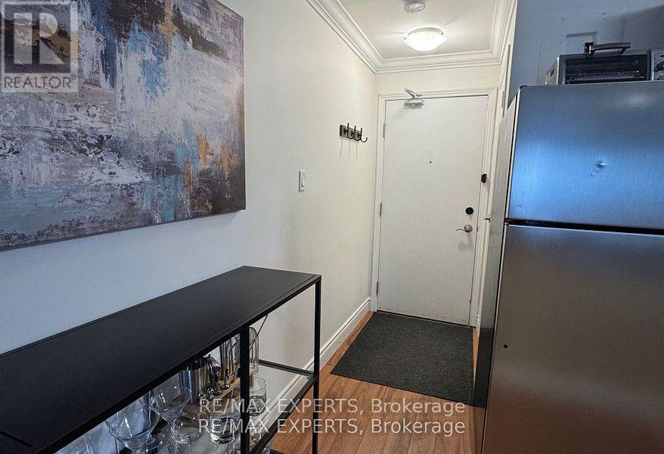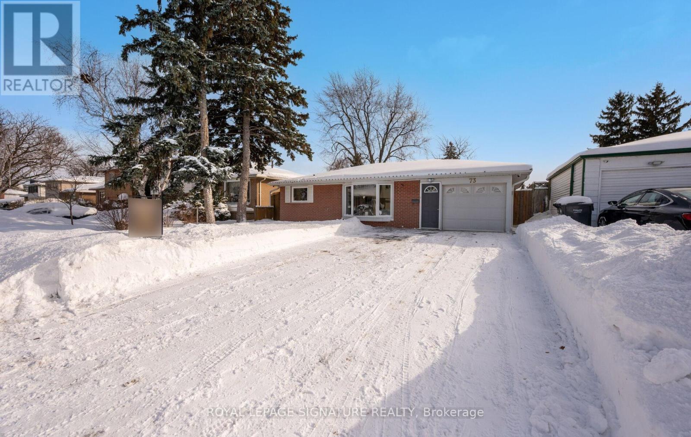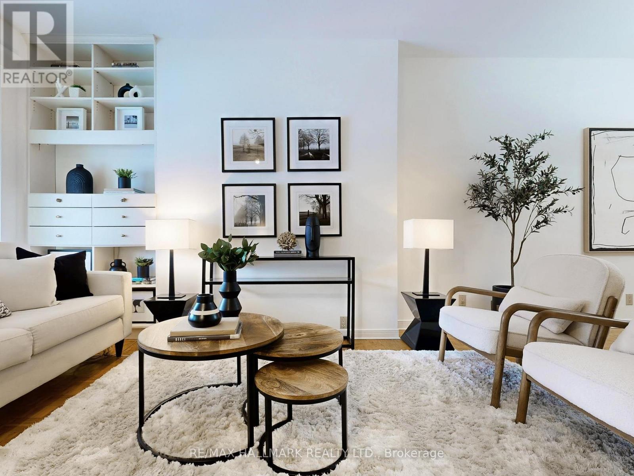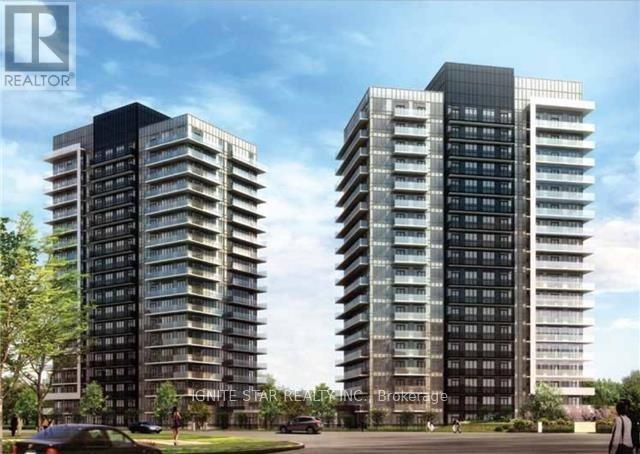796 Rayner Court
Milton, Ontario
Welcome to 796 Rayner Court, a beautifully upgraded home situated on a quiet, family-friendly court, offering comfort, style, and outstanding income potential.This freshly painted residence features hardwood flooring throughout, 9-foot ceilings, pot lights, and large windows that flood the home with natural light. The main living area is anchored by a warm and inviting gas fireplace, creating a perfect space to relax and entertain. Major updates include a 2-year-old roof and a new, owned A/C unit, providing peace of mind for years to come.The no-sidewalk lot offers exceptional convenience with three exterior parking spaces in addition to the garage, complemented by exposed aggregate concrete in the front for enhanced curb appeal.Step into a backyard designed for entertaining, featuring exposed aggregate concrete and a wooden deck, ideal for BBQs, summer gatherings, and family celebrations.The fully finished basement apartment, complete with a separate entrance from the garage, provides excellent flexibility. Ideal as an in-law suite or a rental opportunity generating approximately $2,100 per month, this space adds significant value and investment appeal.Enjoy unmatched convenience with walking distance to public transit, grocery stores, daycare, dental offices, and family doctors. The home is also close to the newly upcoming Laurier University, making it attractive to both end-users and investors.Surrounded by nearby farms and escarpment areas, this property offers a rare balance of peaceful surroundings and urban accessibility.A move-in-ready home with premium upgrades, excellent parking, and strong income potential in a highly desirable location. (id:61852)
Right At Home Realty
309 - 2835 Islington Avenue
Toronto, Ontario
Welcome to beautifully maintained 2-bedroom, 2-Washroom Condo unit offering Ensuite Laundry, Spacious open-concept layout. Spacious Dining/Living Area with Walk-Out to Balcony. Underground Parking. Close To All Amenities, Shopping, Restaurants, Highways, Parks, Walking Trails, Walking Distance to the Beautiful Rowntree Park and the new Public Transit- LRT. The principal bedroom features a walk-in closet and an ensuite bathroom. Minutes to 400 & 401. New LRT within walking distance. TTC bus stop is at the front of the building entrance. On-site game and exercise room. (id:61852)
Century 21 People's Choice Realty Inc.
46 York Downs Boulevard
Markham, Ontario
Welcome to this beautifully upgraded 4-bedroom, 3-storey townhouse in the luxurious Angus Glen community. Offering a bright, open-concept living, this home features 9 ft ceilings, a functional layout, and an $18,000 bedroom upgrade converting the standard 3-bedroom plan into a spacious 4-bedroom design. Enjoy a modern kitchen, generous natural light throughout, and a large rooftop terrace perfect for relaxing or entertaining. Conveniently located close to parks, TOP ranked schools, transit, shopping, and all amenities. A must-see for families and professionals seeking comfort and style in a prime location. (id:61852)
Hc Realty Group Inc.
804 - 8501 Bayview Avenue
Richmond Hill, Ontario
A truly rare corner unit offering one of the largest and most desirable layouts in the building.This exceptional South-East corner residence delivers an ideal balance of space, light, and flexibility, featuring a highly sought-after split 2 bedroom + large den layout, 2 full bathrooms, and an impressive 1,352 sq. ft. of interior living space, plus a private balcony.Bathed in natural light throughout the day, the large, open living and dining areas are perfectly suited for both everyday comfort and entertaining. The kitchen with breakfast area offers generous workspace and storage, while the oversized den is large enough to function as a third bedroom, home office, or guest suite - a rare and valuable feature.The primary bedroom retreat includes a walk-in closet and full ensuite, complemented by a separate, oversized laundry room that provides exceptional storage and functionality seldom found in condominium living.Two parking spaces are included, adding significant convenience and long-term value.The building is currently undergoing major capital improvements, including newly renovated lobby and hallways, exterior upgrades, and balcony refurbishment, further enhancing curb appeal, lifestyle quality, and future value. Maintenance fees include all utilities, cable TV and internet, offering predictable and cost-effective living.Residents enjoy an impressive array of amenities, including 24-hour concierge, indoor pool,fitness centre, sauna, squash and tennis courts, party/meeting room, and ample visitor parking.Ideally located just minutes to shopping, transit, Highways 7, 404 & 407, Mackenzie Health,top-rated schools, and parks.A rare opportunity to secure size, sunlight, layout, and versatility in a well-managed,established building - a home that stands apart in today's market.Note: Upon completion of the special assessment, monthly maintenance fees will be REDUCED $235.19/month accordingly. (id:61852)
RE/MAX Your Community Realty
909 - 35 Balmuto Street
Toronto, Ontario
Step into one of Yorkville's most iconic buildings. The Uptown Residences transports you to an Art Deco world of relaxation and luxury. Park in the underground parking right next to the elevator entrance. Utilize the large storage room locker. Relax in a bright and impeccably maintained suite. Recharge in the primary bedroom with its 4-piece en-suite washroom. Entertain or simply enjoy the spacious living and dining area. Have a coffee on the private balcony. Create recipes in a kitchen with full-size appliances. Live in style and enjoy the best of Yorkville at your feet: fine dining, boutiques, cafes, luxurious shops, U of T, Manulife Centre and a subway station. Welcome to your new life. Click on the virtual tour to experience the space. Note: boxed parking spot conveniently located in the upper residents parking level right next to the elevator. (id:61852)
RE/MAX Hallmark Realty Ltd.
8 Elphee Lane
Markham, Ontario
Desirable location in the heart of Cornell, Markham. This beautiful detached home directly faces the park, offering rare, picturesque park views and an open, unobstructed outlook.Featuring 9-ft ceilings on the main floor, the home is filled with natural light thanks to its south-facing exposure. The bright, open-concept layout includes a spacious living area and a modern kitchen with a large centre island, ideal for everyday living and family gatherings.The home offers 4 generous bedrooms and 3 bathrooms, including two primary bedrooms with private ensuites. The main primary bedroom features a 5-piece ensuite for added comfort.Additional highlights include a double garage and a separate side entrance to the basement, providing excellent potential for a future basement apartment or in-law suite.Conveniently located near Markham-Stouffville Hospital, Cornell Community Centre, parks, top-rated schools, transit, and major highways. A rare opportunity to own a true park-facing home in one of Cornell's most desirable locations. (id:61852)
First Class Realty Inc.
24 Longboat Run W
Brantford, Ontario
Welcome to 24 Longboat Run W., Brantford - a move-in ready corner townhouse located in a highly desirable and fully developed West Brant neighbourhood. This bright and well-maintained home features freshly cleaned carpets and a functional open-concept living room and kitchen, ideal for comfortable living and entertaining. The home offers three spacious bedrooms, including a generous Master Bedroom with a walk-in closet and private ensuite washroom. Large windows throughout provide an abundance of natural light, creating a warm and inviting atmosphere. Situated in a family-friendly community, this property is close to schools, parks, shopping, grocery stores, restaurants, and public transit, with quick and easy access to Highway 403. A great opportunity for AAA tenants, professionals, or families seeking a clean, bright home in a prime location. (id:61852)
Right At Home Realty
102 - 2 Tree Tops Lane
Huntsville, Ontario
Experience the best of Muskoka living at Treetops in Huntsville, ideally located across from the renowned Deerhurst Resort. This beautifully upgraded 3 bedroom, 2 bathroom residence offers approximately 1,680 sq. ft. of thoughtfully designed living space, making it one of the largest units in the complex. The bright, open concept layout is filled with natural light, creating a warm and welcoming atmosphere throughout. The modern kitchen features built-in appliances, granite countertops, and a spacious central island, seamlessly flowing into the living and dining areas, ideal for gathering while preparing delightful meals. Retreat to the serene primary suite, featuring a private ensuite, double closets, and breathtaking lake views that invite you to unwind, as well as two additional spacious bedrooms complete with their own closet spaces. Two walkouts lead to your own built-in gas fire pit, where you can soak in Muskoka's spectacular scenery year round. Residents enjoy exclusive access to 450 feet of pristine Peninsula Lake shoreline. This is year round Muskoka living at its finest, nestled in the heart of premier recreation, relaxation, and natural beauty. Available for lease, an exceptional opportunity to enjoy the Muskoka lifestyle. (id:61852)
Sam Mcdadi Real Estate Inc.
C - 42 Queen Street N
Caledon, Ontario
Located in the heart of historic Downtown Bolton, this well-maintained one-bedroom apartment is ideally suited for a working professional or couple. Situated above a quiet commercial space, the unit offers a peaceful living environment while being steps from Green P parking, Tim Hortons, local shops, banks, and restaurants. Enjoy nearby access to the Humber River for walking and relaxation. Clean, quiet, and move-in ready. (id:61852)
RE/MAX Experts
73 Watson Crescent
Brampton, Ontario
Fully renovated detached family residence in the sought after neighbourhood of Peel Village. Tucked away on a quiet crescent, no sidewalk, this beautifully updated home showcases top-to-bottom renovations and thoughtful design throughout. Featuring 4 car driveway parking + garage, a desirable side entrance, a spacious open concept kitchen with a pantry, quartz countertops, soft-close cabinetry, and a beautiful backsplash. Solid hardwood flooring and pot lights across the main and upper floors. Enjoy a stylish Jack & Jill bathroom with double vanity, and a cozy finished basement recreation room with modern laminate flooring. The backyard offers exceptional functionality with a newly built custom garage/shed complete with electric door, ideal for storage or hobbies, along with custom garden boxes and upgraded fencing. Ideally located near transit, top-rated schools, parks and trails, golf course, shopping, and quick access to major highways this move-in-ready home delivers comfort, style, and convenience in one of Brampton's most sought-after neighbourhoods. (id:61852)
Royal LePage Signature Realty
242 Delaware Avenue
Toronto, Ontario
Welcome to 242 Delaware Ave! Fantastic opportunity to own a well-maintained home in a highly sought-after, family-friendly neighbourhood. On the market for the first time in over four decades, this spacious 4+1 bedroom, 2-bathroom home offers generous room sizes and excellent ceiling height across all four levels.The full, unfinished basement includes two separate walk-up entrances, providing convenient access to both the front and back yards. Enjoy a private backyard with a parking spot off the rear laneway. No car? No problem-you're just a two-minute walk to the Delaware entrance of Ossington Station. Steps from vibrant shops, cafés, and restaurants along Bloor Street, and only minutes away from beautiful parks, good schools and more! Open house Thursday Jan. 29 from 6pm-8pm, Saturday Jan. 31 from 1pm-4pm and Sunday Feb. 1 from 1pm-4pm. (id:61852)
RE/MAX Hallmark Realty Ltd.
608 - 4677 Glen Erin Drive
Mississauga, Ontario
Modern 1 Bed + Den Condo In centre Of Erin Mill!Sunny South & West Exposure! Functional & Efficient 655 Sq Ft 1 Bedroom + Large Den + 2 Full Bathrooms with an Expansive Balcony Offering Unobstructed Park Views. Bright & Spacious with Open Concept Layout, Primary Bedroom with 4pc Ensuite. Large Bedroom Size Den Could be Multiple Uses. 9Ft Smooth Ceilings, Laminate Flooring Thru-Out, Porcelain Floor Tiles in Bathroom, Stone Counter Tops, Kitchen Island, Quartz Window Sills, This Desirable Builder Nestled on 8 Acres of Meticulously Landscaped Grounds and Gardens, Residents Can Indulge in the 17,000 Sq. Ft. Amenity Building, Complete with an Indoor Pool, Steam Room, Sauna, Fitness Club, Library/Study Retreat, and Rooftop Terrace with BBQs. Mills Square Embodies a Walker's Paradise! This is the Epitome of Ideal Living! This location truly offers unparalleled convenience. It's just steps from Erin Mills Town Centre, providing endless shopping and dining options. The community also boasts a rich arts and culture scene, with diverse theatres, galleries, music venues, festivals, events, and local farmers markets. The condo is within walking distance to the top-ranked John Fraser School District and St. Aloysius Gonzaga High School, a community center, Credit Valley Hospital, and various medical facilities. Furthermore, it offers easy access to U of T Mississauga, the Go Bus Terminal, and Highways 403 and 407. This unit presents the perfect blend of convenience, comfort, and safety within a lovely neighborhood. (id:61852)
Ignite Star Realty Inc.
