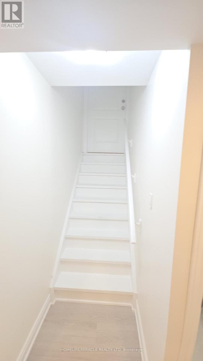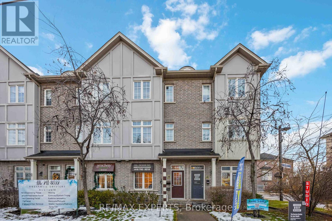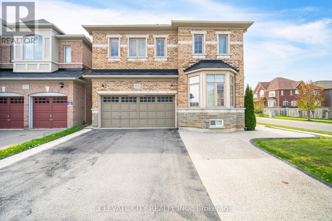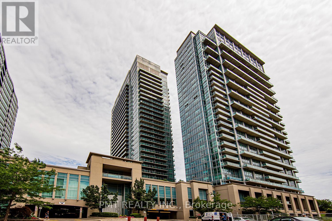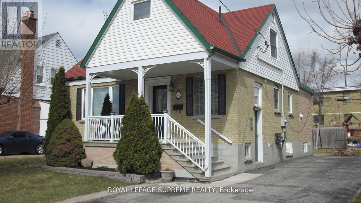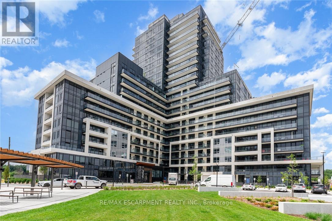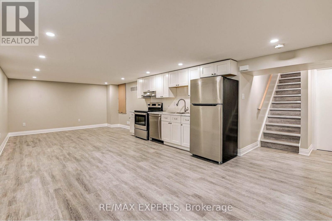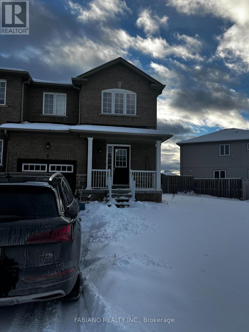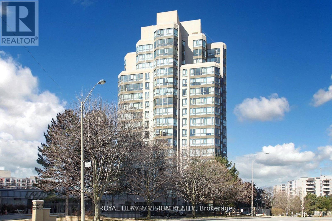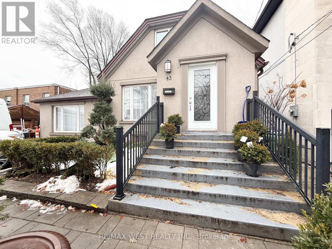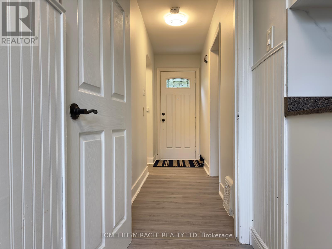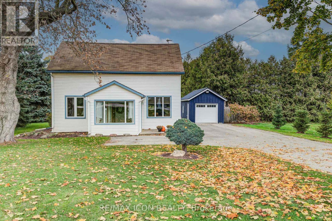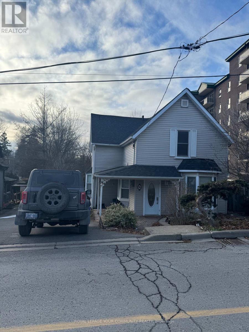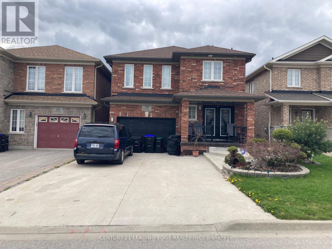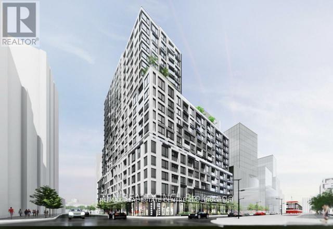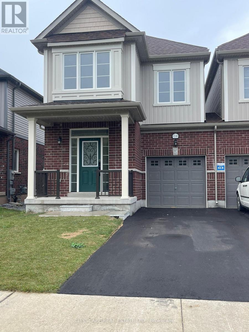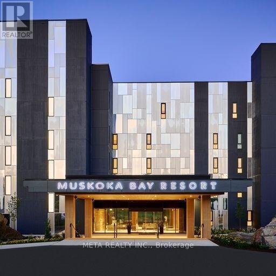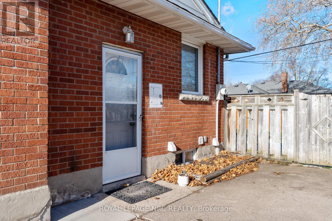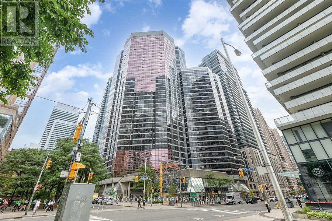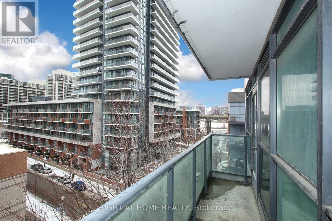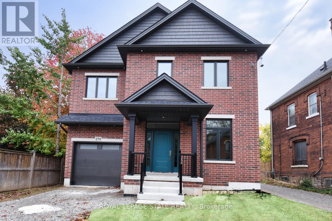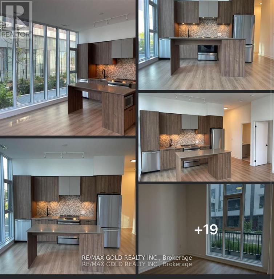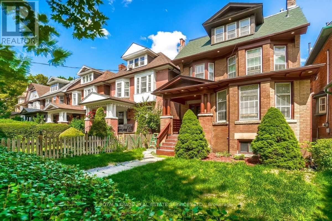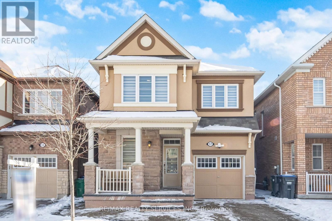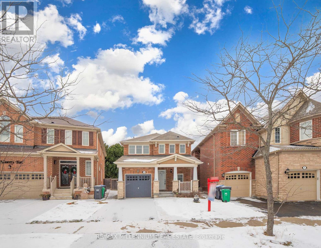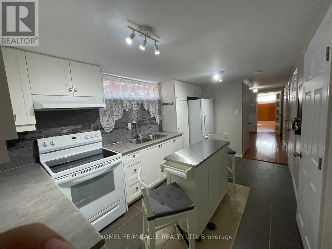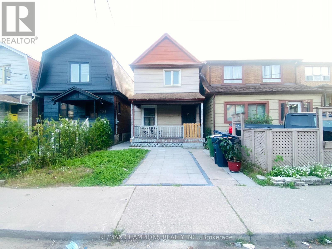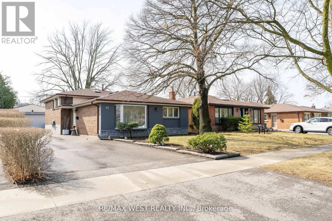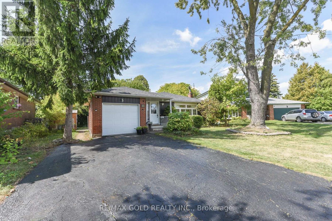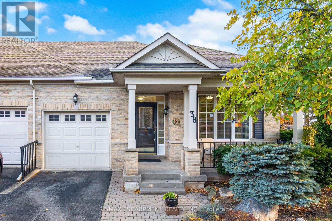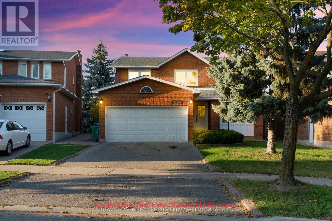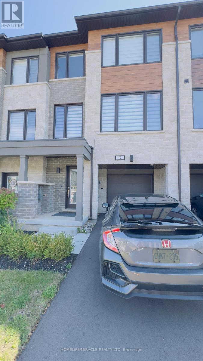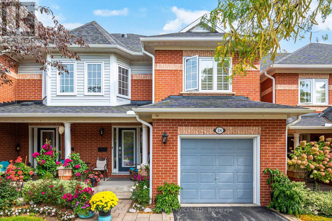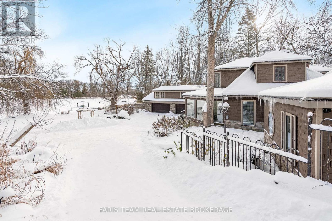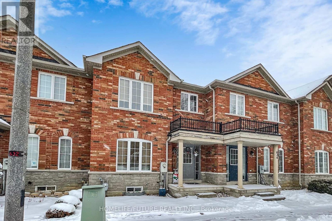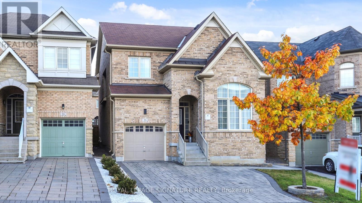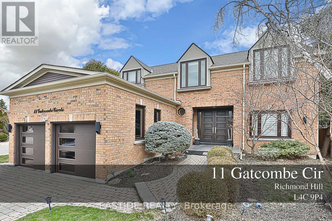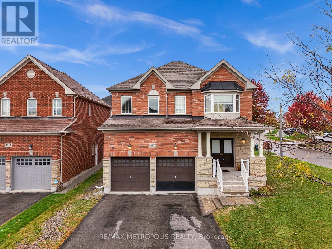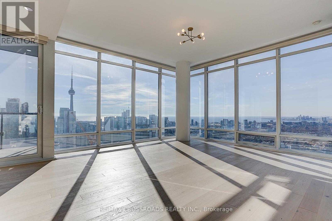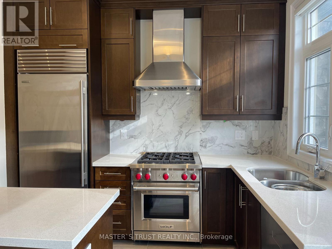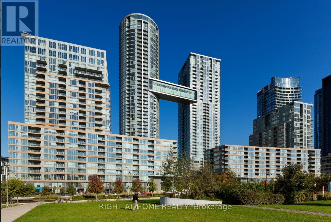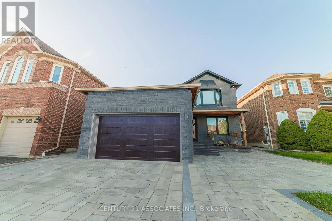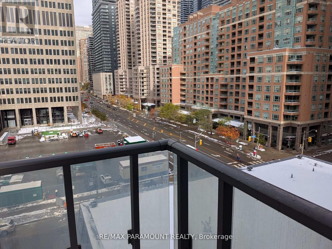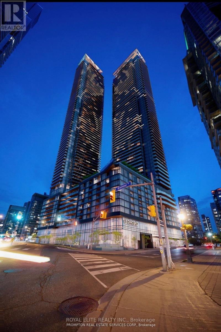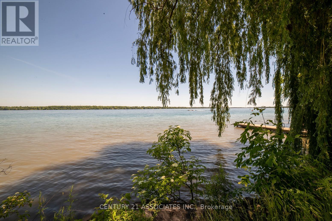Bsmt - 16 Meadowcrest Lane
Brampton, Ontario
Your Search for A Luxury Apartment At An Affordable Price Ends Here. Welcome To A Walkup, Recently Made, Two Bedrooms, One Washroom Basement With Most Modern Finishes. The Brand New Kitchen Comes With Stainless Steel Dishwasher. Own Independent Ensuite Laundry And Completely Private Entrance. Most Desirable Location of Mount Pleasant Brampton Where Everything Is At A Walk The Transit, The Go Station, The Banks, The School, The School Bus Route The Library, The Skating Rink, Cassie Campbell Community Center and Daycare. Aylesbury Public School Has Got A Very Good Rating. The Apartment Comes With One Parking On The Driveway. Landlord Lives Upstairs With A Very Small Family. Tenants Pay 30% Of The Utility Cost. Apartment Is Available Immediately. (id:61852)
Homelife/miracle Realty Ltd
19b Oak Street
Toronto, Ontario
Welcome to this versatile and beautifully maintained three bedroom, two bathroom townhome perfectly situated in the highly convenient West/401 corridor. Whether you're working from home, running a professional business, or commuting downtown, this property offers the flexibility and functionality today's lifestyle demands. The main floor features a dedicated professional office space, ideal for entrepreneurs, consultants, or anyone seeking a private, client ready workspace. The converted garage adds even more versatility use it as an expanded office, an additional living area, or explore its potential as a self contained suite. For investors, this layout presents exceptional opportunity: live on the upper levels while keeping the main floor as a home office, or rent the space for additional income. With its configuration and location, the property also offers Airbnb potential, making it an attractive option for those seeking strong returns. The second floor showcases a sleek, modern kitchen with clean lines and contemporary finishes, flowing seamlessly into an open concept living and dining area. The home is carpet free, featuring hardwood flooring throughout for a refined and low maintenance lifestyle. Step out onto the spacious balcony, perfect for summer evenings, outdoor dining, and weekend BBQs. Located just steps from banks, grocery stores, transit, and the Weston GO Station, and minutes from Highway 401, this home delivers unmatched convenience for commuters and families alike. Covered parking adds to the comfort and practicality of this exceptional property. A rare opportunity to own a flexible, income friendly townhome in very convenient location. Don't miss out! (id:61852)
RE/MAX Experts
5576 Ethan Drive
Mississauga, Ontario
A Beautifully Designed Corner Lot Home That Offers The Perfect Blend Of Luxury, Comfort, AndFunctionality. Situated In The Highly Sought-After Churchill Meadows Neighborhood OfMississauga, This Spacious 5-Bedroom, 4-Bathroom Home Is A True Gem. As You Step Inside,You'll Immediately Notice The Abundance Of Natural Light Streaming Through The Many Windows,Creating A Bright And Welcoming Atmosphere Throughout The Home. The Open-Concept Design MakesThis Home Perfect For Both Entertaining And Everyday Family Living. Each Of The FourGenerously Sized Bedrooms Is Equipped With Its Own Ensuite Or Semi-Ensuite Bathroom, ProvidingPrivacy And Convenience For Every Member Of The Family. The Homes Stunning Backyard Features AStamped Concrete Patio, Ideal For Outdoor Dining, Relaxation, Or Hosting Friends And Family.All 5 Appliances. (id:61852)
Elevate City Realty Inc.
1625 - 165 Legion Road N
Toronto, Ontario
FURNISHED ~ **Welcome to California Condos Your Perfect Urban Retreat!** Step into this beautifully maintained 1-bedroom, 1-bathroom condo ready for you to call home. Featuring full-size, nearly new appliances and bathed in spectacular natural light from breathtaking Humber Bay views, this unit offers the perfect blend of comfort and style. Located in a prime spot, you'll enjoy easy access to TTC, GO Transit, Humber Bay Shores, shopping, and top-rated restaurants, putting everything you need right at your doorstep. Experience resort-style living with an array of world-class amenities, including a 24-hour concierge, guest suites, a fully equipped gym, sauna, indoor and outdoor pools, a party room, squash court, and so much more! Don't miss out on this incredible opportunity schedule your private tour today! *The walls in the living room, kitchen, and hallway have been painted white. * (id:61852)
Pmt Realty Inc.
Bsmt - 44 Winston Park Boulevard
Toronto, Ontario
Bright and spacious, fully furnished, 1 bedroom basement apartment nestled on a quiet street in a fantastic neighborhood in the Dufferin and Wilson area. This beautiful home is turn key, simply move in and enjoy. The home offers 1 large bedroom, eat in kitchen , plenty of storage, in unit laundry, an abundance of windows, 1 parking spot & all utilities are included. minutes to Wilson subway, Yorkdale, Highway 401, parks, schools and so much more! (id:61852)
Royal LePage Supreme Realty
1702 - 3220 William Coltson Avenue
Oakville, Ontario
This beautifully appointed, recently built two-bedroom, two-bathroom condo offers contemporary living in one of Oakvilles most desirable locations. Designed with style and convenience in mind, this modern residence provides access to an array of upscale amenities including a fully equipped fitness centre, a serene yoga and movement studio, and an elegant social lounge with an entertainment kitchen and indoor gathering area. Step up to the 13th-floor rooftop terrace to unwind or entertain while taking in panoramic views of the city and beyond. The lease includes an EV parking space, a locker, and Bell Fibe internet for added value. Perfectly located near premier shopping, top-rated schools, the Oakville GO Station, Highways 403 and 407, Oakville Trafalgar Hospital, Sheridan College, grocery stores, and a variety of popular restaurants and cafés - this condo offers the best of urban convenience in a connected and vibrant community. Experience elevated condo living at its finest! (id:61852)
RE/MAX Escarpment Realty Inc.
B - 5077 Boyne Street E
New Tecumseth, Ontario
Welcome to 5077 Boyne Street, ideally located at the corner of Boyne Street and John W. Taylor in a convenient Alliston neighbourhood. This bright, fully legal lower-level unit offers a private entrance, two comfortable bedrooms with ample closet space, and one full bathroom. Enjoy the convenience of ensuite laundry and a modern kitchen equipped with a fridge, stove, hood range, and dishwasher. The unit features large windows throughout, providing excellent natural light, and includes two parking spaces. Designed for comfort and safety, the unit meets all fire, sound, natural light, and egress standards approved by the Town of New Tecumseth. (id:61852)
RE/MAX Experts
9 Admiral Crescent
Essa, Ontario
SO SPACIOUS!!! This lovely END UNIT town house is spacious with a walkout to backyard and a finished family room in the basement for extra living space. This property offers 3 spacious bedrooms and attached single car garage. Located in a quiet family neighbourhood close to CFB Borden and a short drive to Barrie. (id:61852)
Fabiano Realty Inc.
106 - 3231 Eglinton Avenue N
Toronto, Ontario
Very spacious 2 bedroom+ unit. Excellent location, adjacent to plaza with metro and other stores + restaurants. TTC at door. Includes excellent amenities including pool, billiards room, gym, party room, security at door. What more could you ask for? (id:61852)
Royal LePage Vision Realty
Lower - 43 Dunblaine Avenue
Toronto, Ontario
Cozy & Spacious 1 Bedroom lower level suite located in prime Bedford Park, a family friendly Neighborhood. Newer kitchen with lots of cabinet space. Spacious open concept Living & Dining Area. Generous sized bedroom with closet. Laminate Floors Throughout. Shared Laundry. Separate Private Entrance. A hop skip and jump to Avenue Rd. Walk Score 90. Steps To Brunos, Shoppers Drug Mart, Restaurants, Cafe & Amenities On Avenue Rd. Steps to TTC and quick access to Hwy 401. (id:61852)
RE/MAX West Realty Inc.
5672 Drummond Road
Niagara Falls, Ontario
Welcome to the beautifully updated upper level of this detached home in a desirable Niagara Falls neighborhood! This bright and spacious 3-bedroom unit features new flooring, updated lighting, and a modern kitchen with stainless-steel appliances. Enjoy a comfortable layout with separate living and dining areas, plus private laundry for your convenience. Large windows bring in plenty of natural light throughout the home. This property is ideally located just minutes from the hospital, highways, schools, library, grocery stores, public transit, and popular amenities, offering exceptional convenience for day-to-day living. A clean, well-maintained home in a central location. (id:61852)
Homelife/miracle Realty Ltd
1301 Lobsinger Line
Woolwich, Ontario
1-ACRE PROPERTY!!! Discover the perfect blend of country living and city convenience on this beautiful 1-acre property just minutes from Waterloo, St. Jacobs, and the famous St. Jacobs Farmers Market. The backyard is lined with ample trees to provide private and quiet enjoyment. This property offers peaceful views and endless possibilities. This well-kept One and three-quarter storey home features many updated mechanical systems, providing comfort and peace of mind. A large heated and air-conditioned workshop/garage is ideal for hobbyists, tradespeople, or anyone looking to run a home-based business. With ample space to expand or even build your dream home, this versatile property offers exceptional potential in a prime location-just 5 minutes or less to everything you need, including the expressway for easy commuting. Book your showing today to take advantage of this rare opportunity. (id:61852)
RE/MAX Icon Realty
Main - 96 Gurnett Street
Aurora, Ontario
Bright & Beautiful Main Floor For Lease In Prime Aurora Location! Freshly Painted Two-Bedroom, One-Bathroom Main Floor Unit Offering Spacious, Stair-Free Living. The Huge Family Room Can Be Used As Both A Living And Family Room, Providing Excellent Flexibility For Everyday Living And Entertaining. Features Include Smooth Ceilings, Modern Pot Lights Throughout, A Private Entrance, And Private Laundry. Enjoy A Fully Fenced Backyard-Perfect For Outdoor Relaxation. Ideally Located Just Steps To Yonge Street, Public Transit, The Library, Shops, Restaurants, And The Community Centre. Available Immediately! (id:61852)
RE/MAX Your Community Realty
30 Armstrong Crescent
Bradford West Gwillimbury, Ontario
Perfect 4 Bedroom Detached Home * Large Eat-in Kitchen W/ Quartz Counters, Upgraded Cabinets W/ Valance Lighting, Backsplash. High End S/S Appl & Pot Lights * Spacious Master W/ 4PC Ensuite & W/I Closet * 2nd Flr Laundry * Garage Access * Upgraded Kitchen W/ Backsplash,,Smth Ceilings & Pot Lights * Big Backyard W/ Huge Deck, Gazebo, Shed & Bbq Gas Line * Concrete Walkways * Front & Back Entertainers Delight, Just Walking Distance to Shopping Centre, School, Transit, Buses. Utilities share with 70/30 % (id:61852)
Century 21 Leading Edge Realty Inc.
1607 - 15 Richardson Street
Toronto, Ontario
Stunning studio apartment in the heart of Toronto, featuring bright, open-concept living and modern finishes throughout. Enjoy laminate flooring, a sleek kitchen with quartz countertops and built-in appliances, and a combined kitchen/dining area with a walk-out to a balcony offering beautiful city views. The living/sleeping area includes a walk-in closet and a 3-pc ensuite.Fantastic location-steps to Sugar Beach, parks, public transit, and all local amenities, with easy access to the Gardiner Expressway. (id:61852)
RE/MAX Real Estate Centre Inc.
9249 Whiteoak Avenue
Niagara Falls, Ontario
MUST SEE!!- This Beautiful & Spacious, Sun-Filled, 2-Storey, 3 Bedroom, 3 Bath, Brand New Semi-Detached Home Located In Very High Demand Friendly Chippawa Neighborhood Community Near Marineland & Welland River, Features Large Great Room, w/Modern Eat-In Kitchen w/Island, 2nd Floor Laundry Room, Large Primary Bdrm w/Ensuite Bath and W/I Closet, Great Location and Close to ALL Amenities, Restaurants, Entertainment, Downtown Niagara Falls & Casino, Just minutes to the World Famous Niagara FALLs, Marineland and QEW Hwy. The tenants shall pay the rent plus ALL Utilities(Heat, Hydro, Water & Water Heater). Employment letter, 2 recent paystubs, Credit report, and Rental application required. Don't Wait - Book Your Showing Immediately! (id:61852)
Cityscape Real Estate Ltd.
107 - 120 Carrick Trail
Gravenhurst, Ontario
Bright And Spacious Fully Furnished One Bedroom + Den At Muskoka Bay Resort. Large Terrace Overlooking The 18th Hole. You Can Walk Out To The Course.Contemporary & Elegant Furnishings. Hotel Resort Offers: Room Service, Fine Dining, Clifftop Clubhouse, Gym, Pool & Golf. Vacation And Play At The World Class Golf Course And Rent When Away! Full Turnkey Hotel Resort Rental By Muskoka Bay Resort! Great Cash Flowing Investment+Vacation Home In Beautiful Muskoka! (id:61852)
Meta Realty Inc.
Lower - 11 Broadmore Avenue
St. Catharines, Ontario
Welcome to the basement unit at 11 Broadmore Ave, St. Catharines. This is a clean, functional, recently refreshed basement suite in the quiet Carlton/Bunting area. A private entrance from the driveway leads into a compact kitchen and a spacious, carpeted living area. A small adjoining nook works well for a dining table or extra seating.The bedroom and 4-piece bathroom are located off this area. The washer and dryer are in a separate room on the same level. A small cold room is available for extra storage, and the furnace room is separate.Utilities are extra: the tenant pays 40% of total monthly utilities. One parking space is included in a shared driveway; coordination with the main-floor tenant is required. Snow removal is handled by the tenant and reimbursed by the landlord for a fixed fee.Backyard Access is not included. (id:61852)
Royal LePage NRC Realty
3008 - 1001 Bay Street
Toronto, Ontario
Spacious 2+1 Bedroom Unit with 2 full Washrooms, Unobstructed View Of The City. Ready To Move In. Updated Kitchen With Granite Counter, full size appliances, Laminate floors, large closets, and great amenities in the building. Walking distance to U of T, Subway station, restaurants and shopping. (id:61852)
RE/MAX Condos Plus Corporation
626 - 600 Fleet Street
Toronto, Ontario
This bright and sun-filled suite features luxury vinyl flooring throughout and two proper bedrooms with windows, each offering generous closet space. Enjoy floor-to-ceiling windows that bring in abundant natural light and open onto a private balcony. The open-concept layout provides a perfect blend of comfort and style, complemented by appliances and spacious living areas. Ideally situated steps from Lake Ontario, major TTC routes, shops, banks, restaurants, and cafés, this residence offers exceptional urban convenience. (id:61852)
Right At Home Realty
690 Rosedale Avenue
Sarnia, Ontario
Welcome to 690 Rosedale Avenue, a sophisticated 4-bedroom, 2-bathroom residence situated on a generous 50 x 150 ft lot in a desirable North End neighbourhood. Substantially renovated in 2025, this home offers exceptional quality and immediate value, having undergone extensive updates including a brand new roof, updated electrical panel, new soffit, fascia, and eavestrough, alongside enhanced insulation for year-round efficiency. The bright, welcoming interior features fresh paint and new engineered hardwood floors throughout, centered around a stunning custom kitchen equipped with quartz countertops and stainless steel appliances. Both full bathrooms have been completely rebuilt with high-end Gerber fixtures, and the upper level features new custom bedroom windows. The exterior is equally impressive, offering a private setting that backs directly onto the peaceful landscape of Guthrie Park. Enhanced by a new concrete front porch and walkway with custom railing. New exterior paint and custom garage door. This property provides a serene retreat just minutes from Canatara Park. Meticulously updated and beautifully appointed, this is a truly move-in ready home! (id:61852)
Epique Realty
279 Hess Street S
Hamilton, Ontario
Look at me now! I am finished! This is a gorgeous hidden gem! A quality brand-new build 2-1/2 storey home with all of the wants and must haves, in the ever-popular South-West Hamilton, south of Herkimer near Markland, very spacious home,10 foot main floor ceiling height, pot lights, approximately 2870 square feet above grade, gorgeous kitchen with island, walk-in butler pantry with sink, appliances, dining room with sliding doors to yard, family room with fireplace, open concept design, work from home in your bright private main floor study/office/den, 3-1/2 bathrooms, second floor laundry, can be 3 bedrooms with a bright lofty top floor, "Top Shelf" studio space, or a 4 bedroom home with 2 ensuite bathrooms & walk-in closets, designed &built, this home was created with family in mind, multi-generational living at its best, top to bottom elevator, separate entrance to the lowest level, roughed in bathroom, central air conditioning, oversize garage, 200 amp electrical service and more, a fabulous location near parks, schools and the hospital. All measurements and dimensions are approximate only, plans and room dimensions may vary, taxes have not been set, taxes based upon older previous assessment value, taxes & assessment value are subject to change. Buyer incentive package available. Please see our virtual tour & the pictures of this truly wonderful home! (id:61852)
Royal LePage State Realty
104 - 10 Lagerfeld Drive
Brampton, Ontario
Why Rent When You Can Own and Build Equity?Welcome to this stunning ground-floor corner condo offering the perfect blend of luxury, convenience, and smart homeownership. Stop paying rent and start investing in your future with this beautifully designed home. This bright and spacious unit features 2 bedrooms and 2 bathrooms across 833 sq. ft. of living space, plus an additional 103 sq. ft. private patio-ideal for relaxing or entertaining. Enjoy the rare benefit of two separate entrances: one from inside the building and another directly from the patio. Ideally located at the intersection of Bovaird Drive, Lagerfeld Drive, and Mount Pleasant GO Station, this condo offers an easy commute-just 40 minutes to Downtown Toronto by GO Train. Walk to the GO Station and avoid parking hassles while saving valuable commute time. Highlights Include: Prime Mount Pleasant Village location; easy access to public transit, Hwy 407 & Hwy 410; close to shopping, religious centers, and community hubs; and a beautiful children's park right outside the home. Interior Features: Abundant natural light, hardwood flooring, a modern kitchen with quartz countertops, a stylish backsplash, a central island, and ample storage. Two elegant bathrooms feature standing showers and a luxurious bathtub. High-end finishes throughout enhance the modern living experience. Additional Conveniences: One underground parking spot with EV capability, an underground locker, and a private patio with pleasant views.Perfect for first-time buyers, professionals, or downsizers seeking a modern lifestyle in one of Brampton West's most sought-after communities, steps from everything you need.OPEN HOUSE: Saturday, Dec 20 & Sunday, Dec 21 | 1:00-5:00 PM. Saturday, Dec 27 & Sunday, Dec 28 | 1:00-5:00 PM - You Are Cordially Invited!! (id:61852)
RE/MAX Gold Realty Inc.
Intercity Realty Inc.
301 - 31 Tyndall Avenue
Toronto, Ontario
Condo Quality Renovated 3rd Floor 2 Bedroom Apartment in Gorgeous Triplex +1(Basement), "Edwardian House" Located At Desirable South Parkdale Area, South Of King And West Of Dufferin, 10 Mins To Downtown Core, Good Commute To Hwy/Gardiner Express, Steps Away From TTC, The Ex, Liberty Village, Waterfront, All Amenities. Furnished. Occupancy Immediate. (id:61852)
Royal LePage Real Estate Services Ltd.
17 Averill Road
Brampton, Ontario
Stunning east facing 4+1 bedroom home featuring 3 full washrooms on the second floor, a main-floor den, and a legal 1-bedroom finished basement with a separate entrance, separate laundry, and all amenities. The owner has invested over $100K in upgrades throughout the home. The basement currently has a AAA tenant paying $1,700 monthly and is willing to stay.This beautifully maintained property offers hardwood floors throughout the main level and upper hallway, a spacious master bedroom with a walk-in closet, and upgraded ensuite washrooms featuring modern standing showers in both the master bedroom and a second bedroom, providing added comfort and convenience. The main floor includes a convenient laundry room and a fully upgraded kitchen with granite countertops, complemented by 9-foot ceilings for a bright, open feel.The exterior showcases stamped concrete on the driveway, around the home, and into the backyard, creating a seamless and elegant finish. Ideally located close to major amenities and the GO Station, this home provides exceptional comfort, convenience, and premium finishes throughout. (id:61852)
RE/MAX Realty Services Inc.
5 Haverty Trail
Brampton, Ontario
Great Location! Welcome to this stunning 3+1 Bedroom, 4-washroom detached home featuring one of the best Mattamy layouts in a highly desirable neighbourhood. This beautifully maintained property offers upgraded hardwood floors on both the main and second levels, along with an elegant wrought iron staircase.Enjoy a bright and spacious open-concept floor plan, an upgraded kitchen with premium tiles, and modernized washrooms. All bedrooms are generously sized, offering comfort and ample natural light. Convenient garage-to-home entry included. Perfectly situated with no homes in front or behind, providing exceptional privacy. Just a 5-minute walk to Mount Pleasant GO Station ideal for commuters. A charming park sits right across the street, making this the perfect family friendly location. A truly must-see home in one of Brampton's most sought-after communities! (id:61852)
RE/MAX Millennium Real Estate
Unknown Address
,
Bright And Spacious Basement Apartment, 2 Bedrooms, 1 Washroom with Upgraded Kitchen. Located In A Quiet Family Friendly Neighbourhood. Partially Furnished With Built In Closets and Sofa (Optional). Separate Entrance for Easy Access, Close to Downtown Brampton, Go Train Station, Transit, Schools, Park and Recreation, Shopping with Quick Access To Major Highways. 1 Parking Spot Included. (id:61852)
Homelife/miracle Realty Ltd
Bsmt - 734 Willard Avenue
Toronto, Ontario
Renovated Bloor West Village Home Situated In A Friendly And Safe Neighbourhood! This Bachelor Apartment Features Pot Lights, Kitchen Appliances And Laundry. High End Porcelain Tiles In Bathroom And Vinyl Floors In Kitchen. Close To Schools, Shops, Ttc, Restaurants, Highways And More! 100Ft Deep Fenced-In Pvt Yard. Completely Separate And Private Entrance To Bsmt. (id:61852)
RE/MAX Champions Realty Inc.
11 Farley Crescent
Toronto, Ontario
Stunning 3-Bedroom Back Split Home in a great neighborhood. This exceptional home is situated on a quiet, tree-lined street and features a spacious, secure backyard. The fully renovated interior boasts new hardwood floors, modern windows, stylish baseboards, and new doors. The luxurious bathroom is equipped with a jacuzzi and marble floors. Additionally, there is a separate entrance to the basement for in law suite or potential additional income. Shopping centers, schools, public transportation, and parks are all within close proximity. This home offers the perfect combination of comfort and elegance. (id:61852)
RE/MAX West Realty Inc.
11 Dudley Place
Brampton, Ontario
CALLING ALL INVESTORS & FIRST TIME BUYERS! Excellent Opportunity To Own This Family Friendly Home On A Child Safe Court Complete With Pool Sized Lot Adorned With Mature Landscaping. Approx 1270 Sq. Ft Bungalow With 3 Bedrooms, 2 Bedrooms Basement & 4 Washrooms Complete With Large Living Area And Kitchen, Separate Entrance Generate Extra Income Or Extended Family.Huge Privacy Fenced Backyard And NO SIDEWALK. Close To All Amenities, Rec.Centre, Schools, Shops, Parks, Public Transit, BRAMALEA CITY CENTRE & BRAMALEA GO STATION.You Will Love It Here!* (id:61852)
RE/MAX Gold Realty Inc.
7020 Black Walnut Trail
Mississauga, Ontario
This is an exquisite newly renovated fully furnished modern home with 5 bedrooms with 2.5 bathrooms and a 1-bedroom unfurnished basement apartment with 1 bathroom and a large living room and kitchen. Located close to the Pearson Airport & Hwy 401, and 407 to Toronto, it is designed with comfort and functionality in mind. It has a fully equipped kitchen, living room with 65' Smart TV, and high-speed internet, to meet the needs of any guest! Located in a family-friendly neighborhood of Lisgar surrounded by multiple parks and just a 2-minute walk from great restaurants, cafes, shops, and grocery stores. The spacious main floor offers a welcoming and cozy living area that is equipped with a stylish sofa and smart 4K TV where you can relax and unwind! Cook homemade meals in our fully equipped kitchen. Enjoy your cup of coffee or play the instruments in nature with walkout access to a private outdoor backyard. Upstairs, you'll find 4 bedrooms with pillow foam mattresses. The master bedroom has a king-sized bed, an en-suite bathroom, and a walk-out closet, and bedroom 3 has a double bed with a drawer. Dryer, Stove, Microwave, Fridge, Bed, Mattress, Table, Chair, Sofa, Window Coverings, Central A/C, Huge Backyard for Outdoor activities. Available for immediate lease or short-term lease. No check for short term lease. (id:61852)
Real City Realty Inc.
38 - 2243 Turnberry Road
Burlington, Ontario
Beautifully updated and meticulously maintained, this freehold bungalow townhome offers over 1,100 sq ft on the main level and is located in Burlington's highly sought-after Millcroft community - ideal for downsizers, empty nesters, or anyone seeking low-maintenance main-floor living. The bright, open-concept main floor has been fully updated and is completely carpet-free, featuring two spacious bedrooms and a renovated 3-piece bath with a walk-in shower. The modern kitchen, dining, and living areas flow seamlessly and walk out to a private, fully fenced backyard with deck featuring a retractable canopy, a perfect spot to relax or entertain. The finished lower level adds impressive additional living space with a third bedroom, 4-piece bathroom, den, and a large bonus/flex room that can serve as a guest room, hobby space, office, or reading nook. With its layout and size, the lower level is ideal for in-laws or extended family. Laundry is currently located downstairs, there is potential to convert the main-floor pantry into a laundry area if preferred. Nestled in a quiet enclave within walking distance from shops, restaurants, grocery stores, and everyday amenities while enjoying the beautiful charm of Millcroft. (id:61852)
RE/MAX Escarpment Realty Inc.
2088 Kempton Park Drive
Mississauga, Ontario
Experience refined living in this beautifully renovated 5+2 bed, 4 bath detached home with4000+ sq ft of elegant space in a prestigious Mississauga neighborhood. Showcasing engineered hardwood floors, custom LED lighting, new window glass, and high-end finishes throughout. The gourmet kitchen features quartz countertops, stainless steel appliances, and bespoke cabinetry. A main-floor bedroom offers flexibility for guests or office use. The upper level boasts a luxurious primary suite with separate sitting area, plus 3 spacious bedrooms and updated baths. Finished basement with separate entrance potential adds versatility. Double car garage, private backyard, & a prime location near top schools, shopping, and highways. (id:61852)
Royal LePage Real Estate Services Ltd.
9 Briar Court
Halton Hills, Ontario
Discover your dream home in the prestigious Trafalgar Square development of Georgetown! This nearly new (1.5 years old) luxury freehold townhome blends contemporary sophistication with practical design, offering the best in comfort & style offering nearly 2000sqft. Ideally located in a highly desirable neighbourhood steps from the golf course, city hall, and backing onto peaceful green space, this home promises both convenience and tranquillity. The "Wildwood" model is the largest interior unit available, featuring an open-concept layout that's bathed in natural light. Enjoy high ceilings, large windows, & an effortless flow from the spacious living area to the gourmet kitchen & dining area-perfect for both everyday living and entertaining. With over $50,000 in premium upgrades, this home includes 3 spacious bedrms, 3 elegant bathrms, and a walk-out den/family rm on the main level that leads to your private backyard. Whether you're unwinding or hosting guests, this home has it all. Don't miss out-schedule your private tour today! Upgrades include: 1. Large Plank Hardwood Flooring throughout the main floor 2. Large upgraded natural stone Island with electrical outlets on both sides & a Large one-compartment stainless steel sink with a premium chrome faucet 3. Premium soft closing hydraulic Kitchen Cabinets with large 4" chrome handles 4. Stone countertops in washrooms with premium Moen Faucets 5. Pot lights (5CT conditions) 2700k to 6000k colour-changing Pot lights as per your mood & weather 6. All Wi-Fi-enabled latest Smart Samsung Appliances for seamless connectivity through smartphone 7. Smart Ecobee Thermostats with Sensors. 8. Brand New Water Softener 9. Hardwired front and back cameras from Defender Guard Security, in addition to the Ecobee Front Doorbell Camera. 10. 4" Large Blackout Zebra Blinds for added privacy throughout 11. Gas hookup for BBQ on the deck 12. Occupancy-activated front passage lights 13. Full motion (Swivel/Tilt) TV wall mount up to 85\ (id:61852)
Homelife/miracle Realty Ltd
28 - 2145 Country Club Drive
Burlington, Ontario
Set in the coveted Millcroft community and surrounded by the manicured fairways of the renowned Millcroft Golf Club, this executive townhome blends elegance, comfort, and everyday convenience. Walk to the golf course, or enjoy being just minutes from shopping, dining, and major highways making this one of Burlington's most desirable locations. Inside, the inviting living room is anchored by a cozy gas fireplace and flows effortlessly into the formal dining area perfect for entertaining or relaxed family gatherings. The spacious eat-in kitchen is highlighted by quartz countertops, updated cabinetry, and plenty of natural light. Additional features include gleaming hardwood floors, timeless California shutters, and a beautifully finished basement that extends your living space. The home also offers two fully updated bathrooms (2018), showcasing sleek quartz finishes and modern cabinetry. With its perfect balance of style, function, and location, this Millcroft townhome presents a rare opportunity to enjoy luxury living in one of Burlington's most prestigious enclaves. (id:61852)
Royal LePage Real Estate Services Ltd.
345 Brewery Lane
Orillia, Ontario
Top 5 Reasons You Will Love This Home: 1) Perfectly positioned along the scenic shores of Old Brewery Bay, this charming 1.5-storey home showcases nearly 98' of pristine waterfront, creating a truly special retreat where you can relax, unwind, and enjoy life by the water's edge 2) Enjoy a warm and inviting eat-in kitchen featuring a centre island and maple cabinetry, flowing effortlessly into a formal dining room where hardwood floors and timeless charm set the stage for memorable gatherings 3) Boasting more than 4,800 square feet of well-planned living space, this home provides ample room for everyone to settle in, relax, and enjoy a perfect balance of comfort and togetherness 4) The property's expansive 4-car garage, enhanced by an upper-level loft, presents endless opportunities for a studio, workshop, or tailored retreat 5) Nestled within beautifully manicured grounds in a tranquil community, this property radiates the quiet charm of waterfront living, where every moment feels like a getaway. 4,980 fin.sq.ft. (id:61852)
Faris Team Real Estate Brokerage
634 South Unionville Avenue
Markham, Ontario
Freshly Painted Throughout, This Spacious Home Offers Comfort, Style, And Modern Convenience. The Upgraded Kitchen Features A Beautiful Countertop, Stainless Steel Appliances, Extended Cabinetry, And A Ceramic Tile Backsplash. Enjoy Hardwood Flooring On The Main Level And Soft Broadloom Carpeting On The Second Floor. The Bright And Inviting Family Room, Complete With A Gas Fireplace, Overlooks The Backyard-Perfect For Relaxing Or Entertaining. This Home Includes 3+2 Bedrooms Finished Basement And 4 Bathrooms, With A Large Primary Bedroom Boasting A 4-Piece Ensuite And A Walk-In Closet. The Main-Floor Laundry Provides Added Convenience. The Detached Garage Offers Two Car Parking Spaces And Comes Equipped With Garage Door Opener. Ideally Located Near Kennedy Road And Highway 407, This Home Offers Very Easy Access To Public Transport, Very Easy Access To Top Great Schools, Parks, And Very Close All Shopping Centre. (id:61852)
Homelife/future Realty Inc.
23 Frederick Stamm Crescent
Markham, Ontario
Gorgeous 4 Bedroom Detached Home In Prestigious Berczy Markham - One Of the Highly Sought-After Neighbourhoods Known For Its Top-Ranking School Zone!! Featuring an Open Concept Functional Layout, Living Room Boasts Soaring Vaulted Ceilings And Large Windows That Fill The Space With Natural Light, 9 Feet Smooth Ceilings On Main, Upgraded Kitchen W/Stainless Steel Appliances, Quartz Countertop, Centre Island And Backsplash, Pot Lights, Hardwood Floors Throughout, Custom California Shutters ('21), Upgraded Composite Deck With Elegant Glass Rails ('22) Great For Entertaining, Garden Shed For Extra Storage, Driveway Extension ('21) And EV Outlet in Garage ('25). Located on a Quiet Street with No Side Walk! Minutes To Top Ranking Beckett Farm Public School And Pierre Elliott Trudeau High School. Close To All Amenities: Restaurants, Pizza Nova, Dentist, Day Care Center, Berczy Park, Public Transport, Minutes To Hwy 407, Go Train Station, Community Centre, Markville Shopping Mall, Grocery Stores, Schools, Parks & Much More. Must See!!! (id:61852)
Royal LePage Signature Realty
11 Gatcombe Circle
Richmond Hill, Ontario
**High-End Renovated Home** This stunning residence showcases a modern chefs kitchen equipped with top-of-the-line Miele appliances, elegant quartz countertops, and premium finishes throughout. Enjoy hardwood flooring, coffered ceilings, crown moulding, a stained oak staircase with iron pickets, and exquisite wall paneling/wainscoting. Additional features include smooth ceilings, solid interior doors, a custom entry door, oversized casings and baseboards, and LED pot lights that add warmth and sophistication.The luxurious primary ensuite boasts marble finishes, a 10-foot glass shower, and a heated floor for ultimate comfort. For the wine enthusiast and wellness lover, the home also includes a custom wine rack and a private sauna. (id:61852)
Eastide Realty
1665 Pennel Drive
Oshawa, Ontario
This beautifully upgraded home sits on a premium corner lot with no sidewalk, offering extra space, privacy, and outstanding curb appeal. Featuring a double car garage and parking for four additional cars on the driveway, this home perfectly blends style and functionality. Upgrades include a modern kitchen with a large island and stainless steel appliances, four renovated washrooms, engineered hardwood flooring, fresh paint throughout, pot lights on the second floor, and elegant light fixtures on the main level. The main floor offers a spacious family room ideal for gatherings, a bright living area, and a modern kitchen with ample cabinetry. An elegant chocolate oak staircase leads to the second level, featuring four spacious bedrooms plus an optional fifth bedroom or office, providing flexibility for growing families or remote work. The primary suite showcases a luxurious 5-piece ensuite and walk-in closet, while the second floor includes two additional full bathrooms for ultimate convenience.Enjoy outdoor living in the fenced backyard complete with a beautifully interlocked patio, perfect for entertaining family and friends. Additional highlights include central vacuum, garage access from inside, and a large unfinished basement offering endless potential to design your dream space. (id:61852)
RE/MAX Metropolis Realty
4310 - 488 University Avenue
Toronto, Ontario
Welcome To The 5 Star Luxury Condo At The Residence Of 488 With Direct Access To Subway! Breathtaking CN Tower and Lake View! 1075 Sqft Plus 165 Sqft Massive Balcony. 10 Ft Ceiling, Abundant Natural Light. European built-in Appliances And Marble Countertops In The Kitchen. Move In And Enjoy Your Free 5 Star Gym Membership At Skyclub. Steps Away To Hospitals, U Of T, Ryerson, Queens Park & Financial District. Stunning Building Amenities, Indoor Pool. (id:61852)
RE/MAX Crossroads Realty Inc.
67 New Yorkton Avenue
Markham, Ontario
Minutes To Unionville High, Pierre Trudeau, hwy 404, Angus Glen Golf Course, Village Grocer And T&T. It's about 5 years old townhouse! (id:61852)
Master's Trust Realty Inc.
1207 - 47 Mutual Street
Toronto, Ontario
Experience Garden District Condos at its finest in this spacious Corner Unit, 2-bedroom, 2-bathroom suite featuring exceptional sunlight exposure, Unobstructed View and thoughtfully designed interior. Sleek modern finishes, a functional kitchen island, and stylish exposed concrete accents create a warm, inviting atmosphere throughout. Offering approximately 700 sq. ft. of interior living space. This unit is filled with natural light and equipped with integrated stainless steel appliances. Ideally located steps from multiple TTC access points and within walking distance to Dundas Square, the Eaton Centre, shopping, dining, the PATH, the Financial District, and more. Enjoy an exceptional urban lifestyle with impressive building amenities. (id:61852)
Bay Street Group Inc.
2916 - 15 Iceboat Terrace
Toronto, Ontario
Welcome to Parade Condos by Concord, perfectly located on a quiet street just steps from the pedestrian bridge to The Well. This bright and efficient 1+1 bedroom suite features floor-to-ceiling windows, a private balcony, abundant kitchen cabinetry, and generous closet space. Enjoy the convenience of being within walking distance to The Wells premier shopping and dining, as well as countless restaurants, bars, grocers, schools, community centres, libraries, the waterfront, and transit. Toronto landmarks like the CN Tower, Rogers Centre, and Scotiabank Arena are only minutes away. Right next door, the expansive Canoe Landing Park offers 8 acres of green space with soccer fields, playgrounds, a dog park, picnic areas, yoga lawns, and scenic walking and jogging trails. As a resident, you'll have access to the exclusive Parade Club, boasting world-class amenities such as an indoor pool, state-of-the-art fitness centre, yoga studio, squash courts, theatre room, party and games rooms, rooftop terrace with BBQs, and 24-hour concierge. The building also offers guest suites, a children's play area, and ample visitor parking. Live in the heart of CityPlace and experience the best of downtown Toronto at your doorstep. (id:61852)
Right At Home Realty
6255 Mccracken Drive
Mississauga, Ontario
This beautifully renovated detached home in Mississauga boasts numerous upgrades, including a separate entrance basement apartment with rental income potential. The seller has spent $500k in 2024 and another $365k in 2025 in upgrades and improved the layout of both kitchens, providing a more functional design for everyday living. A newly installed skylight on the second floor brings in natural light, enhancing the homes bright and airy feel. The backyard features a newly built deck, perfect for relaxing or entertaining, while the front and back yards have been upgraded with elegant interlocking for added curb appeal. Located just minutes from the highway, Credit River, and the highly ranked St. Marcellinus Secondary School, and within walking distance to Bancroft Park, this home offers a perfect blend of comfort and convenience. Dont miss out on this exceptional opportunity! (id:61852)
Century 21 Associates Inc.
603 - 832 Bay Street
Toronto, Ontario
Burano Condos in the heart of downtown. Corner unit, This 2-bedroom, 2-bathroom suite with 1 Underground Parking, Floor-to-ceiling 9' windows for abundance of natural light. Close to the Financial District, University of Toronto, hospitals, public transit, restaurants, schools, shopping,concierge, fitness center, steam room, internet lounge, and visitor parking.and parks. Enjoy world-class amenities, including a roof garden, outdoor pool, 24-hour concierge, fitness center, steam room, internet lounge, and visitor parking. (id:61852)
RE/MAX Paramount Realty
2603 - 1 Concord Cityplace Way
Toronto, Ontario
This is 2 bedroom unit, brand-new Condo, only one-bedroom rental( 2nd bedroom). The kitchen is shared with other roommate. All utilities and high-speed internet are included. It is situated in the heart of downtown Toronto. This unit comes fully furnished and includes all utilities and high-speed internet for your convenience. Residents in the building enjoy Luxurious amenities, including an 82nd-floor Sky Lounge and Sky Gym, an indoor swimming pool, ice-skating rink, touchless car wash, and more. Steps from the CN Tower, Rogers Centre, Scotiabank Arena, Union Station, and waterfront. Must See!!!! (id:61852)
Royal Elite Realty Inc.
2687 Baker Road
Niagara Falls, Ontario
Located just 2 minutes from the lake and offering easy access to the highway, this charming bungalow sits on a 1.5-acre development land, making it a prime investment opportunity. The main level features 3 spacious bedrooms, a full kitchen, and a washroom, while the fully separate entrance basement apartment includes 1 bedroom, 1 kitchen, and 1 washroom perfect for guests or rental income. Enjoy the outdoors with a large patio area, complete with a BBQ setup, ideal for entertaining. The property currently generates income through Airbnb, making it a great choice for those looking to invest in a rental property. Don't miss this opportunity to own a versatile home with income potential in beautiful Niagara Falls! (id:61852)
Century 21 Associates Inc.
