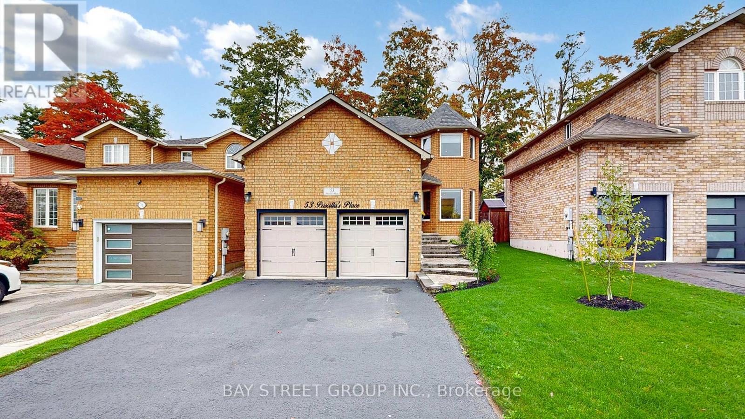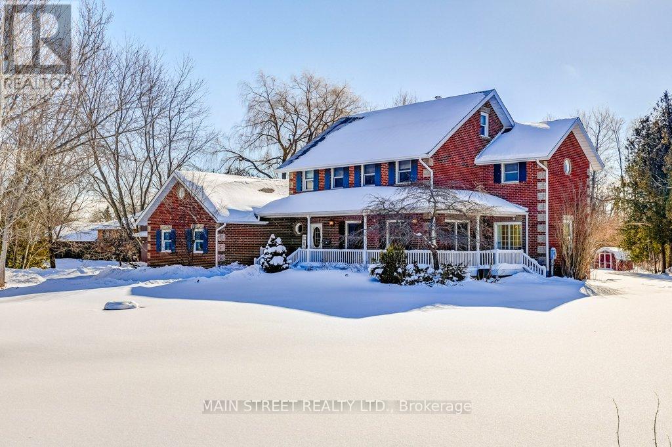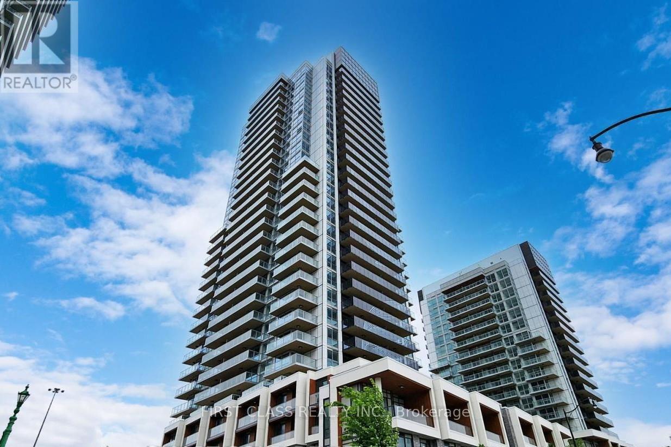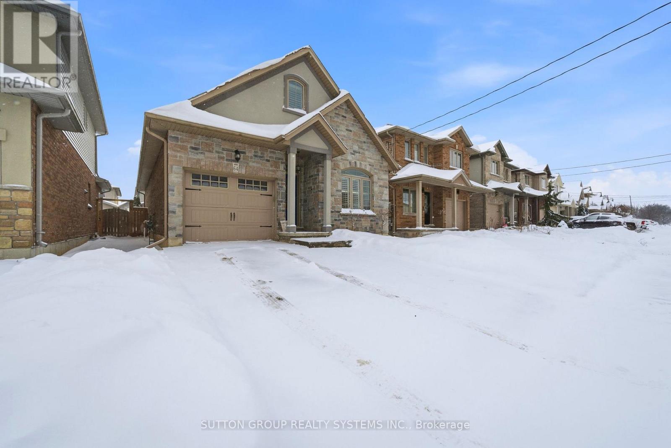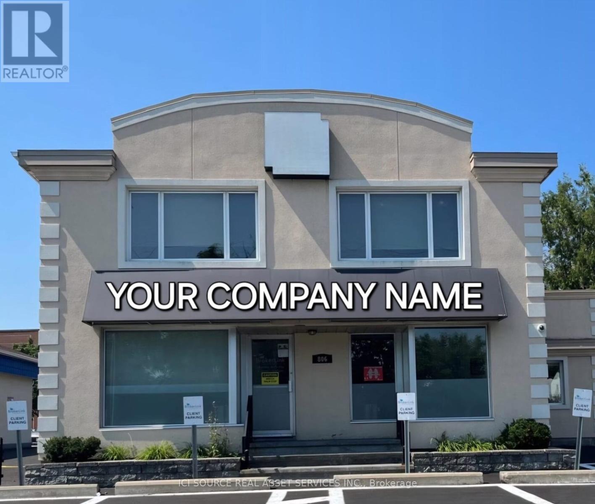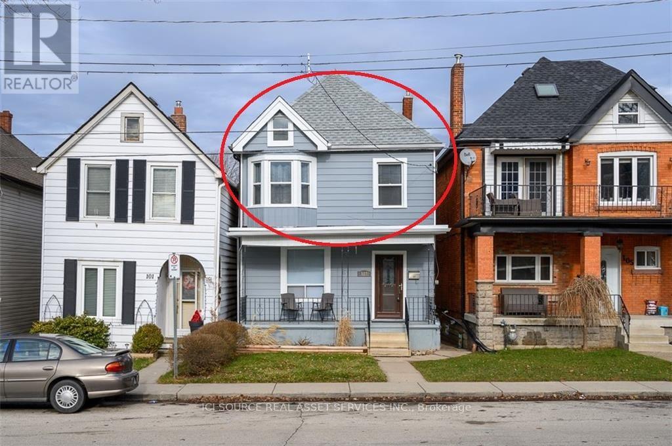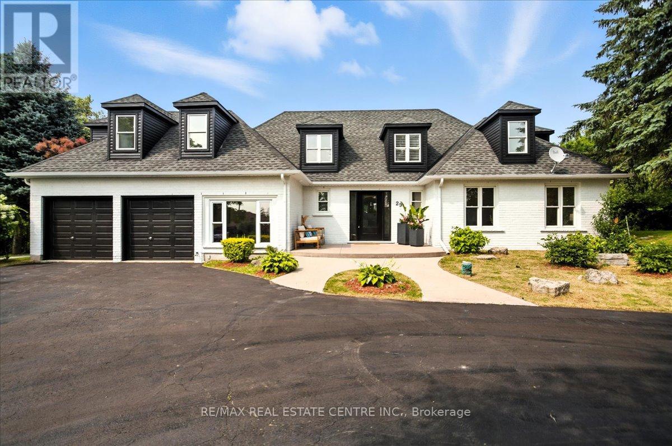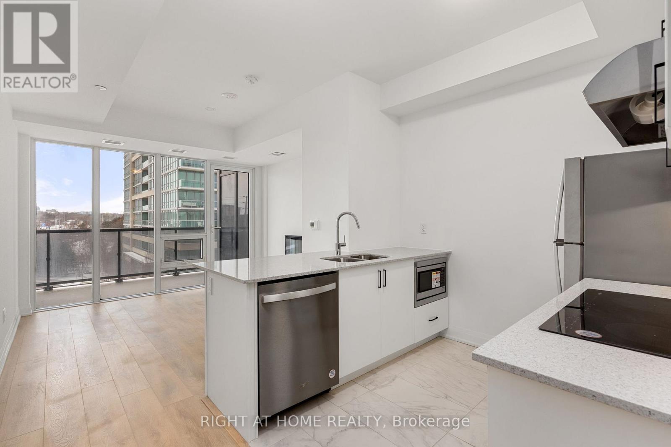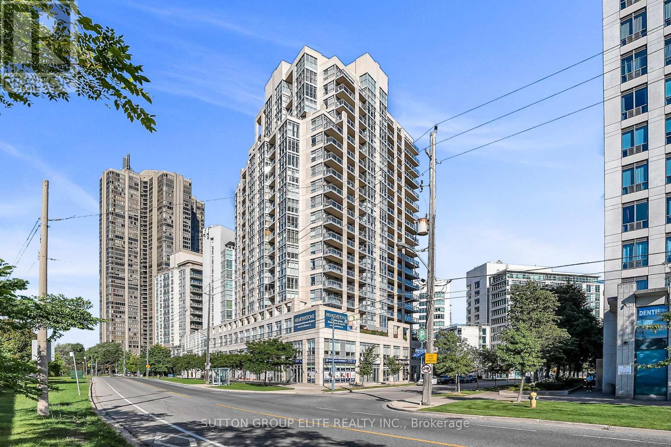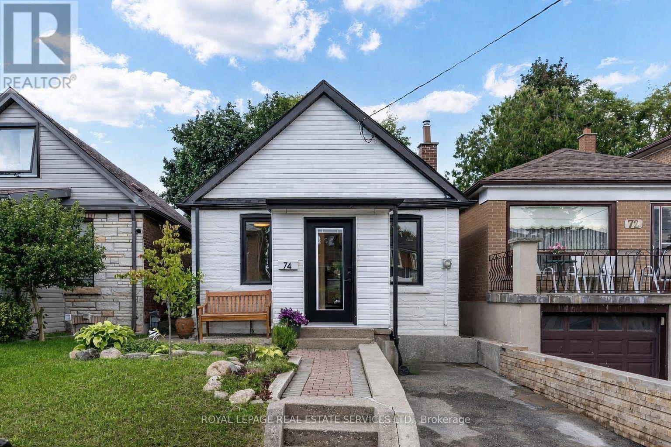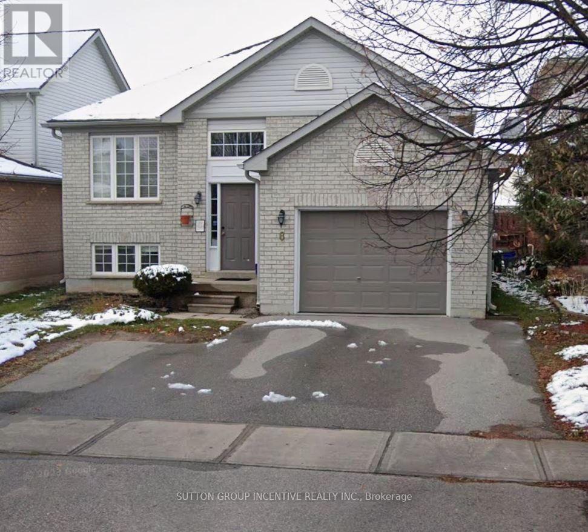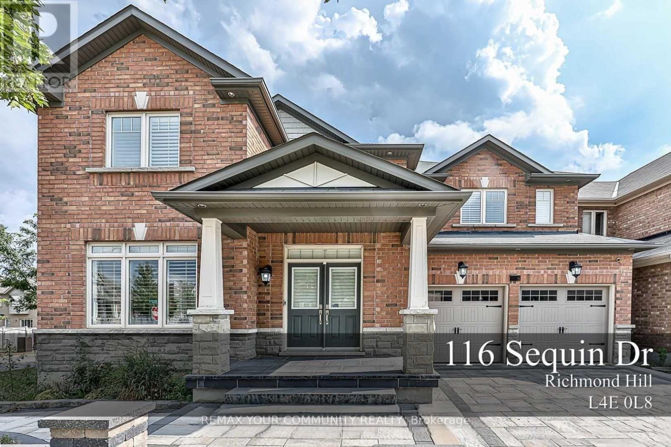53 Priscilla's Place
Barrie, Ontario
Welcome to your perfect updated family home in the heart of Painswick South! This inviting 2-storey property is full of charm, style, and comfort, making it an ideal place for families who want both convenience and modern living. Perfectly located near schools, parks, golf courses, shopping, and just minutes from Highway 400 and the GO train, this home gives you quick access to everything Barrie has to offer. From Costco and Walmart to Mapleviews shopping and dining, to downtowns waterfront, Centennial Beach, and lively entertainment district, you will always have something to enjoy. | Step inside and you will notice the bright and open feel, with four Bay Windows across two floors bringing in natural light all day. The family room features a cozy gas fireplace for those relaxing evenings, while the kitchen has been renewed in 2024/2025 with brand-new cabinets, granite countertops, backsplash, and a new gas stove. All new flooring, fresh paint, modern lighting, and pot lights both indoors and outdoors create a warm, modern look. Updates also include new doors, baseboards, basement door closure, painted deck, freshly sealed driveway, and a fully landscaped yard, so everything feels polished and move-in ready. | The Master Bedroom comes with its own walk-out balcony, a perfect spot for your morning coffee or evening unwind. In the backyard, mature trees create a private oasis with a gazebo, shed, gas BBQ, and even a gas fireplace making it the ultimate space for entertaining family and friends. | This home comes with all the essentials already owned: water heater, water softener, furnace, AC, and gas fireplace, so there is no need to worry about rentals. Plus, the garage includes a loft that can easily be turned into a small apartment, office, or extra storage a feature that adds rare flexibility. | Do not miss the chance to move into a fully updated home in one of Barrie's most desirable neighborhoods - come see it now, and fall in love the moment you walk in! (id:61852)
Bay Street Group Inc.
9 Cawkers Cove Road
Scugog, Ontario
Located in the exclusive Cawkers Cove neighbourhood in Port Perry, this home is perfect for growing and extended families! The peaceful and private 1.78-acre lot features a pond, a pool and a nice mix of trees and open space - a perfect space for kids to explore, to host family gatherings and to entertain your friends! The spacious floorplan provides room for everyone, featuring an eat-in kitchen with high-end appliances (Miele, Wolf and Sub Zero), a formal dining room, multiple living areas with two fireplaces and a huge 3rd floor loft that can be used as a 5th bedroom or home office. The recently added 2nd garage was designed to host a self-contained in-law or rental suite (ADU). Close to schools, parks, and everything Port Perry has to offer, this is a rare opportunity to enjoy space, privacy, and community all in one exceptional home! (id:61852)
Main Street Realty Ltd.
1606 - 27 Mcmahon Drive
Toronto, Ontario
Nestled within the one-year-old luxury building of the Concord Park Place community, this bright 755 sq ft suite, complemented by a 138 sq ft balcony, is flooded with natural light from its desirable south-west exposure. The residence itself is beautifully appointed with 9-ft ceilings, floor-to-ceiling windows, laminate flooring, and premium finishes, including a modern kitchen with ample cabinetry, Quartz countertops, and built-in Miele appliances for the cooking enthusiast, as well as a spa-like bath with large porcelain tiles. Step outside to your private composite wood deck balcony, complete with radiant ceiling heaters and a captivating view of the Toronto skyline. This exclusive lifestyle is further enhanced by access to over 80,000 sq ft of resort-style amenities, including a tennis/basketball court, swimming pool, sauna, formal ballroom, and even a touchless car wash. Its prime location places you steps from a brand-new community centre and park, mere minutes from Bessarion & Leslie subway stations, Go Train, Hwys 401/404, and the shopping at Bayview Village & Fairview Mall. (id:61852)
First Class Realty Inc.
64 Wilkes Street
Brantford, Ontario
Tucked into one of Brantford's most family-friendly neighbourhoods, this well-maintained home offers modern comfort in an ideal location. Vaulted loft ceilings and a bright, modern open concept layout create an immediate sense of airiness. The main level includes 2 bedrooms, while the finished basement adds a versatile extra room suitable for any purpose. With 3 bathrooms, a multifunctional loft, and a fully finished basement providing added flexibility, the home adapts easily to a busy household. Pride of ownership shows throughout. The neighbourhood features quiet, low-traffic streets lined with newer homes. Dufferin Public School is moments away, and nearby parks-including Wilkes Park with its playgrounds, trails, and picnic areas-offer plenty of outdoor fun. Groceries, restaurants, and fitness centres are close by, and quick access to Highway 403 makes commuting simple. A peaceful, community-oriented setting perfect for families putting down roots. (id:61852)
Sutton Group Realty Systems Inc.
806 Greenbank Road
Ottawa, Ontario
Turnkey Stand-Alone Office Building in Barrhaven - Priced to Sell. Rare opportunity to acquire a high-profile, fully furnished stand-alone office building in the heart of Barrhaven, one of Eastern Ontario's fastest-growing communities. Ideally located on a major arterial road, this turnkey property offers excellent visibility and accessibility, making it well suited for a wide range of professional users. Professionally designed inside and out, the building features a functional layout, strong street presence, and convenient access to highways, public transit, and nearby amenities. A unique rooftop patio provides valuable outdoor space for staff or clients, while ample private on-site parking enhances day-to-day usability. Ideal for professional services, medical, tech, or owner-occupiers seeking immediate occupancy with long-term upside. Offers flexibility for both owner-users and investors. Key Features: Prime, high-visibility Barrhaven location. Stand-alone professional office building. Office furnishings included - move-in ready. Rooftop patio (approx. 350 sq. ft.). Fully finished lower level. Ample private on-site parking (17 spaces). Approximate Sizes: Main & Second Floor: 3,175 sq. ft. Fully Finished Lower Level: approx. 1,000 sq. ft. Offered at $2,595,000 - priced to sell. A rare opportunity to secure a premium, move-in-ready office asset in one of Ottawa's most desirable suburban markets. *For Additional Property Details Click The Brochure Icon Below* (id:61852)
Ici Source Real Asset Services Inc.
Upper Floor - 103 Macaulay Street E
Hamilton, Ontario
Located in sought after North End Hamilton, this 2-bedroom apartment is the upper unit of a detached duplex. The unit is 2-stories (2nd and 3rd floor), highlighted by a beautiful loft-style master bedroom on the third floor. All newly renovated, this unit features a new kitchen with stainless steel appliances, new flooring, updated bathroom, and fresh paint throughout. Both apartments enter via the front door into a shared hallway, where each unit has its own additional entry door. Large covered front porch and a paved and grassy backyard. Shared laundry onsite. Walking distance to West Harbour Go Station, Bayfront Park, harbour, trails, pubs, community centre, and a short drive to downtown. Street parking with lots of space. Come experience this great street where neighbours know and look after one another. *For Additional Property Details Click The Brochure Icon Below* (id:61852)
Ici Source Real Asset Services Inc.
29 Currie Drive
Puslinch, Ontario
Beautifully designd well crafted 3+1 bedrm, approx. 3100 sq ft Ontario-Style cottage-like 1/2 story detached hme that sits majestically aloft a 106 x 295 ft. irregular sized lot encased by a mixture of mature trees, plush gardens, a myriad of natural and stone wlkwys, pergolas and so much more. This quaint country-haven perfectly situated on very quiet, family friendly nook within the confines of an estate-style Morriston neighbourd can best be described as the jewel-of Puslinch as it is a perfect blend of modern w/contemporary style living with easy access to various urban centres such as Dwntwn Guelph, Milton, Halton Hills and Miss. Your family will relish in the country charm, lifestyle and picture perfect vistas of this well-sought after and highly desireable area. You will be greeted with a rare and recently sealed 15 car circular driveway that and walk up to a recently installed/upgraded triple latch weighty front-door system that opens up to an array of windows highlighting a expansive backyard rich w/colrful gardens, landscaping/hardscaping detail, a network of meandering vines and an assortment of trees, brush and foliage that really work and makes remaining outdoors on warm summer days simply marvelous. The in-ground pool inclding outdoor showers, pet-wash and firepit area all come in handy when entertaining family, friends, neighbrs and various out of town guests. Wide plank beachwd, iron spindled staircasing, upgraded stone and wood burning fireplace, along with marbld coutrtops and matching backsplash, newer SS applinces, OTR range hood, pot lighting are just some of the recently upgraded features to make this particular home both impressionable and memorable. An oversized primary bedroom with a fully upgraded 5 pc bthrm and free-standing tub, all glass shower and skylights and a bdrm that was converted into massive w/i closet with make-up desk, built in cabinets, etc is the highlight of the 2nd floor along w/ 2 additional bedrooms and a 4 pc bthrm. (id:61852)
RE/MAX Real Estate Centre Inc.
514 - 1035 Southdown Road
Mississauga, Ontario
Live In Luxury Directly Across From Clarkson GO! This Unit Is Just A Four-Minute Walk To The Train, With An Express Commute Of Only 27 Minutes To Downtown Toronto. Located In A Brand New Building Offering Exceptional Amenities, Residents Enjoy Access To A Fully Equipped Gym, Indoor Pool, Sauna, Games Room, And Outdoor BBQ Area.This Well-Designed Studio Suite Features An Open-Concept Layout With Premium Finishes Throughout. The Kitchen Includes Granite Countertops, Stainless Steel Appliances, And A Breakfast Bar. An Electric Fireplace Enhances The Living Area, While Floor-To-Ceiling Windows Provide Ample Natural Light With A Northern Exposure. The Unit Also Features An Open Balcony.The Unit Includes One Parking Spot And One Locker, With Wifi, Water, And Common Elements Included. Conveniently Located Near QEW Access And Minutes To Port Credit, Waterfront Trails, Dining, And Shopping. (id:61852)
Right At Home Realty
401 - 3 Marine Parade Drive
Toronto, Ontario
Downsize Without Compromise with this All-Inclusive Lease Opportunity located in the Exclusive Hearthstone by the Bay Retirement Community! Welcome to Suite 401; a thoughtfully designed 2 bed plus den, 2 bath suite, tailored for independent, retirement living. Spanning 1029 sq. ft., this bright and inviting home offers a split-bedroom layout, ideal for both privacy and comfort. Floor-to-ceiling windows showcase a South-East exposure that includes partial lake views, while a private balcony, solarium, and office nook provide flexible spaces to relax, work, or entertain. The open concept living and dining areas are filled with natural light, creating a warm and welcoming atmosphere. The primary suite includes its own ensuite bath, while the second bedroom and full bath can accommodate guests with ease. INCLUDED in your monthly lease, is full access to a comprehensive monthly service package that provides conveniences such as housekeeping, dining credits for the on-site restaurant or room service, numerous wellness and fitness programs, organized social activities, transportation, medication management, 24-hour on-site nurse for peace of mind & so much more. Please review the attached package outline for all the details. Optional personal care services can be added as required/desired; allowing you to maintain freedom and confidence while your loved ones know you're safe and well supported. Move-in is flexible, but immediate possession can be arranged. (id:61852)
Sutton Group Elite Realty Inc.
74 Chryessa Avenue
Toronto, Ontario
Fantastic opportunity to own a charming detached bungalow on a quiet dead-end street with a legal front parking pad. Bursting with curb appeal, this well-maintained home offers a bright and spacious open-concept layout, perfect for modern living and entertaining. A welcoming and functional mudroom entry features heated floors and a double closet, providing excellent storage and everyday convenience. The stylishly updated kitchen showcases open shelving, new quartz countertops, and a convenient breakfast bar, creating a warm and functional heart of the home. Large double French doors open to a private backyard oasis complete with brand-new decking, thoughtfully designed landscaping, and a generous 10' x 12' outdoor shed-ideal for storage or easily reimagined as a home office, gym, or creative studio. An excellent condo alternative and perfect for first-time buyers, this home offers the freedom of homeownership without maintenance fees. Located in the sought-after Rockcliffe-Smythe neighbourhood, this area is known for its strong sense of community, tree-lined streets, and easy access to parks, trails, and local amenities. Enjoy close proximity to the Junction and Stockyards districts, along with the added convenience and future value of the highly anticipated Eglinton Crosstown LRT, plus quick access to Bloor West Village, Jane Subway Station, Eglinton Flats, and Humber River hiking and biking trails. (id:61852)
Royal LePage Real Estate Services Ltd.
Lower - 8 Heritage Court
Barrie, Ontario
Spacious lower-level unit located in desirable southeast Barrie, nestled within a quiet, commuter-friendly neighbourhood. Conveniently close to shopping, parks, schools, major transit routes, the GO Station, and Highway 400.This well-maintained unit offers a bright eat-in kitchen, a generous family room with a cozy gas fireplace, two bedrooms, and a four-piece bathroom. Ceramic and laminate flooring throughout the living areas provide a clean, modern look and easy upkeep. Separate laundry. Lease Details: Available immediately. Employment letter, credit check, and references required. Non-smoking unit. No pets. Don't miss this excellent opportunity to lease in one of Barrie's most sought-after southeast-end locations. (id:61852)
Sutton Group Incentive Realty Inc.
116 Sequin Drive
Richmond Hill, Ontario
Discover the perfect blend of comfort and sophistication in this bright and spacious residence, now available for lease in one of Richmond Hill's In Desirable and Sought-after Jefferson Neighbourhood, Located Corner With No Sidewalk. Designed with the modern family in mind, this home boasts an open-concept layout that invites natural light to pour into every room. Featuring 5 spacious Bedrooms. 3 master bedrooms each with its own ensuite (one is Jack & Jill). Hardwood Main Flrs, California Shutters Throughout And Crown Mouldings. Upgraded High-End Kitchen With Quartzes Counters, S/S Appliances, Gas Stove & Breakfast Area With W/O To Backyard. The home radiates warmth, love, and positive vibes. From the soaring ceilings to the polished finishes, the entire property is impeccably clean and move-in ready, ensuring a fresh start for you and your loved ones. This isn't just a place to rent; it's a place to thrive. (id:61852)
RE/MAX Your Community Realty
