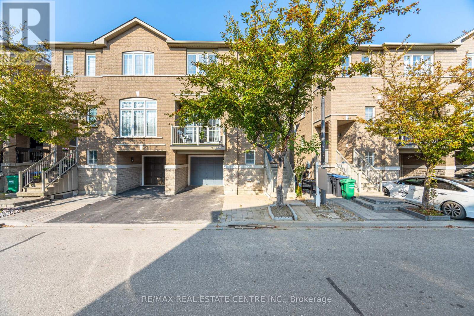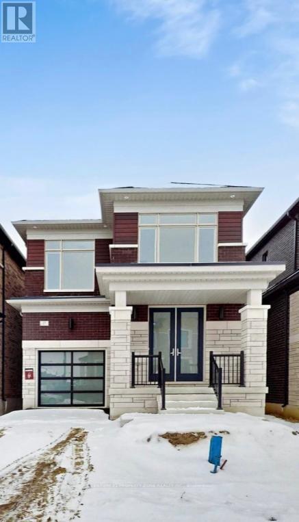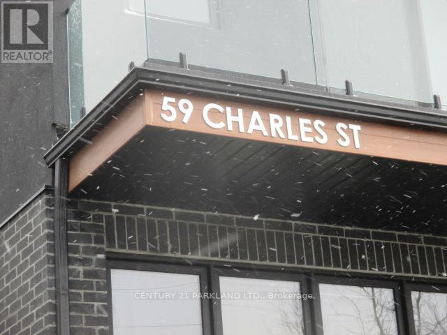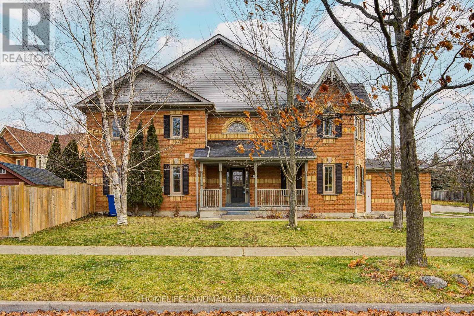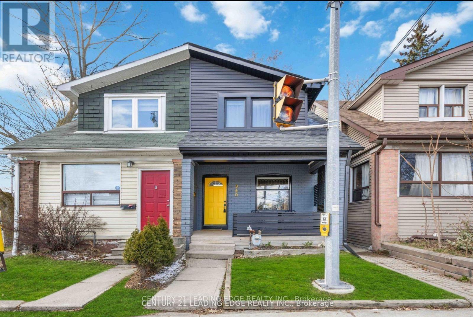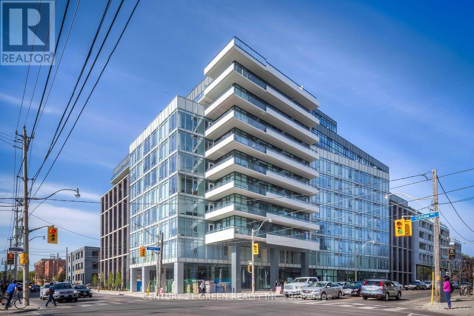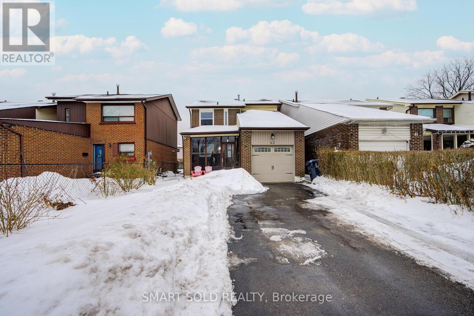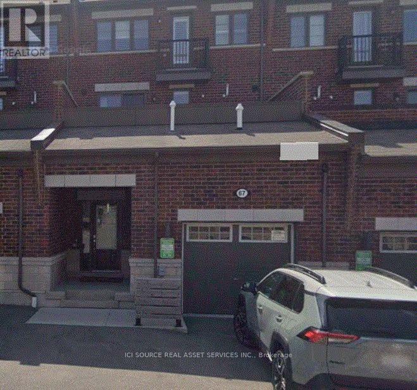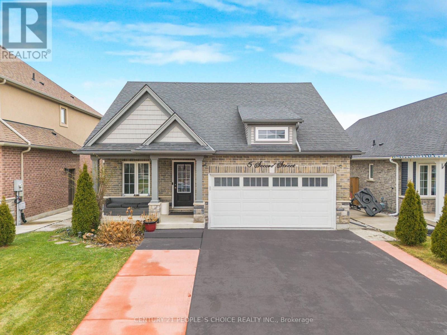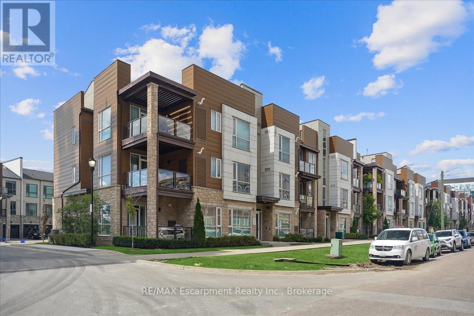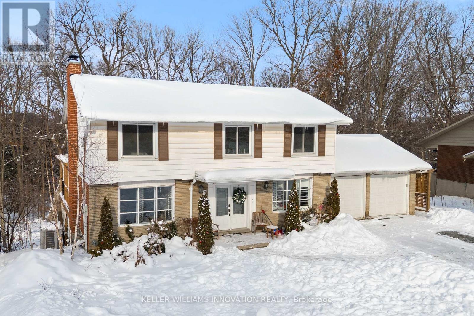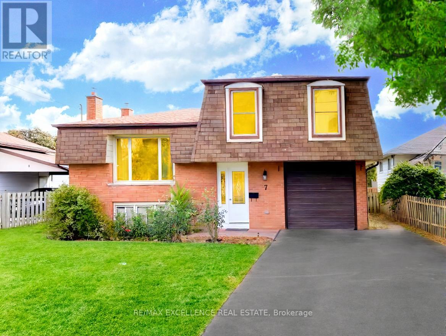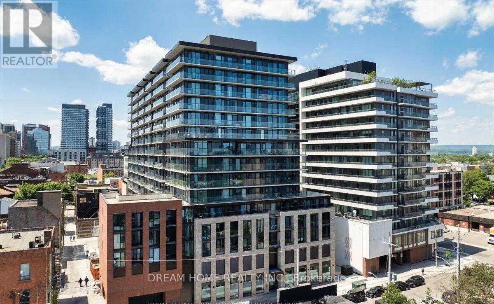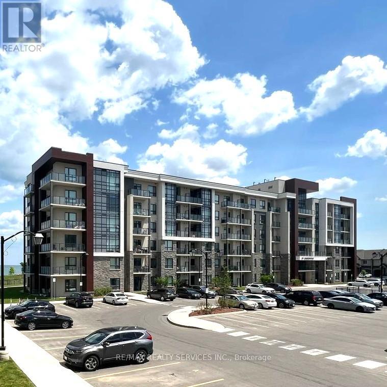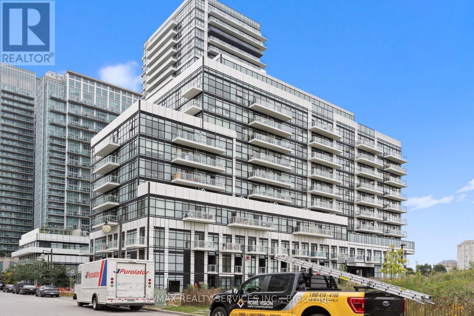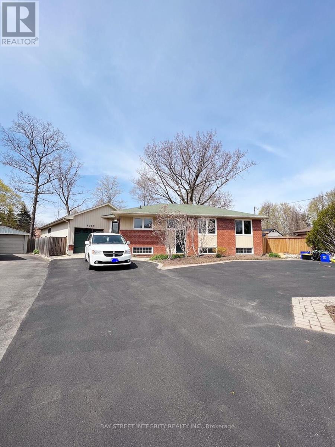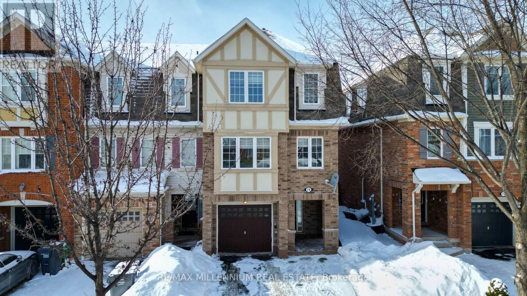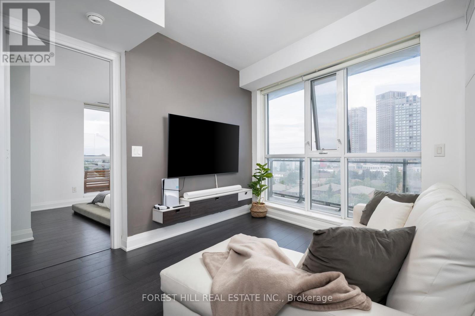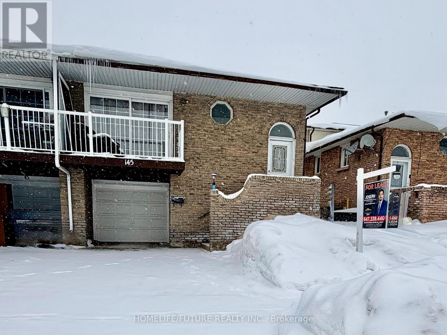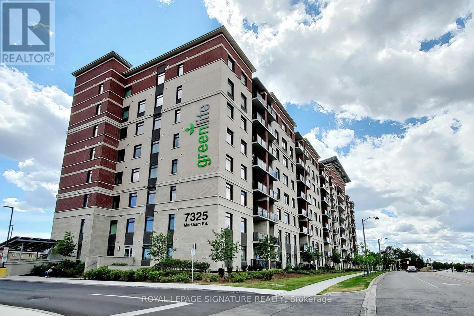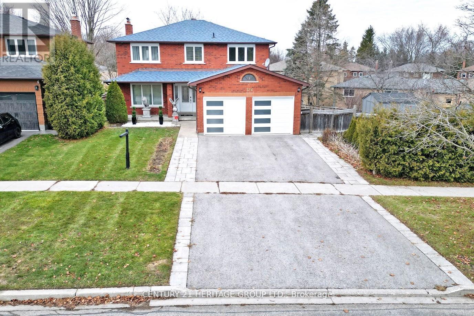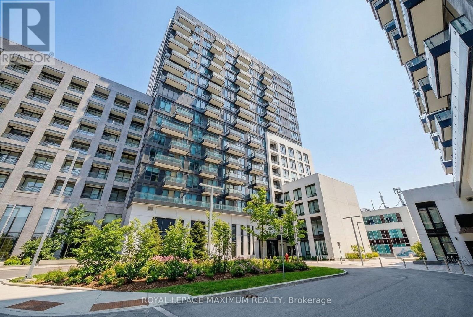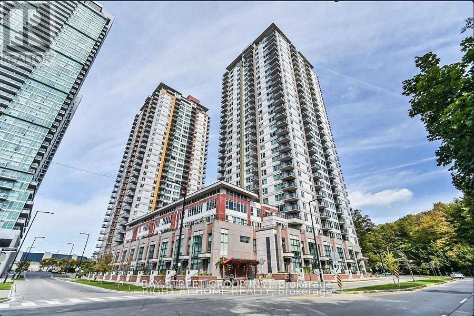89 - 7155 Magistrate Terrace
Mississauga, Ontario
Welcome to one of the largest homes by square footage in this complex. This stunning semi-detached townhouse offers over 1,800 sq. ft. of bright and spacious living space, ideally located in one of Mississauga's most desirable areas.Thoughtfully upgraded with over $75,000 in renovations, this home has been freshly painted throughout and features 9-ft ceilings, an open-concept layout, and main-floor laundry for added convenience.The modern kitchen is equipped with new stainless steel appliances, including a fridge (2023),gas stove (2023), Bosch dishwasher, and washer/dryer (2024). Additional major updates includean owned hot water tank (2023), new furnace (2023), and roof (2020). Upgraded kitchen flooring adds to the home's stylish appeal.The living room features a custom TV mount with side storage closet, while the primary bedroom offers a customized walk-in closet with ample storage. The finished basement bedroom alsoi ncludes a spacious closet.The fully finished basement features a separate entrance and walk-out, providing excellentf lexibility for extended family or additional living space. Bathrooms have been renovated,including a brand-new powder room.Step outside to a beautifully landscaped backyard with interlocking, shed, and tasteful upgrades, perfect for family gatherings and outdoor enjoyment.Additional highlights include a single-car garage with inside entry, extra storage, automatic garage door opener with remote, and a gas line for the stove.Conveniently located close to Hwy 401, 407 & 410, Heartland Town Centre, top-rated schools(including St. Marcellinus Secondary School - 9/10), parks, shopping, and restaurants.This exceptional home truly checks all the boxes for modern family living. Don't miss this opportunity! (id:61852)
RE/MAX Real Estate Centre Inc.
17 Aveena Road
Brampton, Ontario
Brand new DECO Homes 4-bedroom detached home for lease offering 2,129 sq. ft. with a walk-out basement on a premium ravine lot. Features DECO's popular Elevation C with a modern exterior, oversized windows, and contemporary finishes. Loaded with upgrades including 9-ft ceilings, engineered hardwood floors, oak staircase with iron pickets, upgraded kitchen with quartz countertops, backsplash and island, smart home package, A/C, EV rough-in, and 200-amp service. Open-concept main floor with family room and fireplace. Spa-like primary ensuite with double sinks, glass shower, and soaker tub. Prime location close to Hwy 427 & 407, transit, schools, shopping, and amenities. (id:61852)
Century 21 Property Zone Realty Inc.
9 - 59 Charles Street
Newmarket, Ontario
Stacked 3 Bedroom, 3 Bathroom Townhome filled w/Luxurious Upgraded Finishes. Modern Kitchen, Hardwood Floors throughout and Open Concept with 9' Ceilings. (id:61852)
Century 21 Parkland Ltd.
223 Deerglen Terrace
Aurora, Ontario
Fabulous 4 Bedroom Corner Detached Home Located At The Heart of Aurora Grove. Premium corner lot. Bright And Spacious Open Concept Living Space with close distance to Top Rank Public & Catholic Schools . Minutes To 404, Yrt, Go Transit, Restaurants & Shopping Centres, Library, Magna Golf Club. Finished basement with separate entrance provides an extra rent income opportunity. Cold Storage space in basement. Recently Refreshed. New second-floor laminate floor board and whole-house painting. 2020 new fence. Excellent opportunity for first home buyer and upgrade purpose families. (id:61852)
Homelife Landmark Realty Inc.
A - 360 Coxwell Avenue
Toronto, Ontario
This Fully Furnished Upper Beaches Semi-Detached Duplex Offers A True Turn-Key Living Experience-Ideal For Professionals, Executives, Relocating Families, Or Those Seeking A Seamless, Stress-Free Move. Simply Bring Your Suitcase And Settle In.The Home Showcases Stunning Curb Appeal With Professionally Landscaped Front And Rear Gardens And Has Been Thoughtfully Maintained And Furnished For Comfort, Functionality, And Style. Featuring Two Spacious Lower Level Bedrooms And A Free-Flowing Layout, The Space Is Perfectly Suited For Everyday Living, Working From Home, Or Entertaining.A Fully Fenced Private Backyard Provides A Peaceful Outdoor Retreat, Complete With A Dedicated Barbecue Area-Ideal For Summer Evenings, Quiet Mornings, Or Hosting Guests.Located Between The Upper Beaches And Leslieville, And Just South Of The Danforth (Greektown), This Home Offers Exceptional Walkability And Access To Biking Trails And Transit. Monarch Park Is Just Steps Away, Featuring Swimming, Skating, And A Dog Park, While Queen Street East, Gerrard, And The Beaches Are All Within Walking Distance, Offering Some Of Toronto's Most Vibrant Cafés, Restaurants, And Local Markets.With Top-Rated Schools Nearby, The Home Is Well-Suited For Families, While Professionals And Executives Will Appreciate The Efficient Access To Transit And Major Commuting Routes. With All Utilities, Television, And High-Speed Internet Included-A True Bring-Your-Suitcase Opportunity. (id:61852)
Century 21 Leading Edge Realty Inc.
422 - 1190 Dundas Street E
Toronto, Ontario
Welcome To The Heart Of Leslieville You Won't Find A Better Location Than This. Walking Distance To It All. This Authentic Open Concept Floor To Ceiling Windows W/ Lots Of Natural Lights, Spectacular Modern Gourmet Kitchen. Fantastic Views Of Downtown. Large Bedroom And Living Room Space. Steps To Queen East Shops & Restaurants And Short Stroll To The Lake & Walking/Cycling Trails! (id:61852)
Century 21 Green Realty Inc.
43 Mammoth Hall Trail
Toronto, Ontario
Well-Kept 3-Bedroom Home Located In A Desirable And Established Scarborough Neighborhood, Offering Excellent Income Potential. This Inviting Property Features A Finished Basement Currently Used As An Income Unit With A Separate Side Entrance, Providing An Ideal Mortgage Helper Or In-Law Suite. The Tastefully Renovated Kitchen Showcases Contemporary Finishes And Quality Craftsmanship. Hardwood Flooring Accents The Main Level, Complemented By Laminate Flooring Throughout The Upper And Lower Levels. A Skylight Above The Staircase Brings In Abundant Natural Light, Creating A Bright And Welcoming Atmosphere. Enjoy A Generous Backyard With A Wooden Deck, Perfect For Outdoor Entertaining And Family Gatherings.Conveniently Situated Within Walking Distance To Malvern Junior Public School, St. Barnabas Catholic School, Dr. Marion Hilliard Senior Public School, And The Chinese Cultural Center, And Minutes To The Islamic Foundation Of Toronto Masjid, Scarborough Town Centre, Highway 401, Shopping, Gas Stations, And Daily Amenities. Recent Updates Include Updated Hardwood Flooring, New Windows (2018), New Roof (2023), Furnace With New Motor And Blower (2025), Pot Lights, And Fresh Paint Throughout (2024). A Move-In Ready Home Combining Comfort, Functionality, And Strong Investment Value In A Prime Location. (id:61852)
Smart Sold Realty
1 - 67 Fiesta Way
Whitby, Ontario
Very Beautiful Townhouse. High End Finishes, Updated Appliances, Large Windows, california shutters, Second Floor Laundry. Standing Shower And Quartz Countertop And High-End Kitchen. Very Bright And Airy. Two Big Balconies. High Ceilings. Big Foyer And Closet Area. Master Bdrm Ft 4Pc Ensuite W/ Freestanding Tub, W/O To Balcony & W/I Closet. *For Additional Property Details Click The Brochure Icon Below* ***Landlord is a registered Salesperson with RECO. (id:61852)
Ici Source Real Asset Services Inc.
5 Secord Street
Thorold, Ontario
Welcome to this beautifully built modern bungalow in a newer Thorold community, offering quality construction, extensive upgrades, and an exceptional location. This detached home features 2+2 bedrooms and 3 full bathrooms, making it ideal for families, downsizers, or investors. With approximately 1,450 sq ft above grade plus a builder-finished basement, the layout is both flexible and highly functional. The bright main level showcases an open-concept living space, a well-appointed kitchen, and a spacious primary bedroom complete with a 4-piece ensuite, along with a second bedroom and full bathroom. Vaulted ceilings enhance the sense of space and light, while Kohler fittings in the kitchen and all bathrooms highlight the home's premium finishes. The professionally builder-finished lower level offers two additional bedrooms, a comfortable family room, a 3-piece bathroom, and convenient laundry, providing excellent space for guests, extended family, or rental potential. Featuring over $100,000 in upgrades, including a double driveway, this home also boasts a brick and stone exterior, attached double garage, central vacuum, and the ability to add EV charging. Step outside to enjoy the private backyard complete with a deck, perfect for outdoor entertaining or relaxing. Situated on a 43.31 x 116.8 ft rectangular lot, this home is minutes to Hwy 406, Niagara Falls, downtown Welland, shopping, dining, and everyday amenities, and is close to Quaker Road Public School. A move-in-ready, extensively upgraded bungalow that shows extremely well - a rare opportunity in a growing Thorold community. (id:61852)
Century 21 People's Choice Realty Inc.
211 - 2370 Khalsa Gate
Oakville, Ontario
Stunning 2 bedroom 2 bath unit available for lease in desired Westmount. 9ft ceilings, open concept floor plan with a combined living and dining room and a spacious covered balcony, two parking spaces, a storage locker, in suite laundry. Kitchen comes with stainless steel appliances, granite counter top. Master bedroom with walk-in closet and ensuite. Close to parks, shopping, schools, hospital, recreation centres, highways, Bronte Go train station. AAA tenants with employment letter, credit check, references, rental application required. (id:61852)
RE/MAX Escarpment Realty Inc.
2074 Seabrook Drive
Oakville, Ontario
Experience the perfect blend of modern sophistication and timeless craftsmanship in this new Keeren Design Modern Farmhouse, situated on an oversized 60' x 141' mature lot fronting onto a quiet park in desirable Southwest Oakville. Built to the highest standards with meticulous attention to detail, this home features a double-height open to above great room and the oversize windows and a central skylight fills the home with natural light, 7" wide select hardwood flooring, 9" baseboards, oversized 5" casings, and solid wood trendy trim work throughout. Expansive windows flood the interior with natural light, complemented by pot lights, built-in speakers, high-end Riobel fixtures, Restoration Hardwares. The stunning Misani Custom Design kitchen showcases full quartz slab countertops and backsplash, Wolf gas range, Sub-Zero refrigerator, Miele dishwasher and microwave, and prep pantry kitchen-ideal for family living and entertaining. A sleek micro-concrete modern fireplace enhances the main floor's contemporary aesthetic. Upstairs, the primary suite features 10ft tray ceilings, artistic ceiling details, a spa-like ensuite with dual steam shower, freestanding tub, and heated smart toilet. Each bedroom offers private access to ensuites with curb-less frameless-glass Italian porcelain showers. The finished lower level includes wide-plank hardwood flooring, a recreation room, bedroom with office nook, and a custom Saunacore cedar sauna with frameless glass. Exterior features include Fraser cedar siding, custom cedar garage doors, covered porch with gas line, and a multi-zone irrigation system. The oversized garage accommodates a 20' vehicle or boat with ultra-quiet jack-lift openers. An architectural masterpiece combining elegance, functionality, and location-just minutes from Appleby College and other top-rated schools, Coronation Park, the lake and Go stations and highways. (id:61852)
RE/MAX Hallmark Alliance Realty
339 Glenridge Drive
Waterloo, Ontario
Welcome to 339 Glenridge Drive, a two-storey detached home on a rare 0.33-acre reverse pie lot backing onto a tranquil greenbelt in Waterloo East. With over 3,300 sq ft of finished living space, this 4-bedroom, 4-bathroom home offers space, privacy, and extensive upgrades. The main floor features generous rooms, a dedicated office, and a renovated 2-piece bath with heated floors. Interior improvements include upgraded doors, LED and smart lighting, smart thermostat, sound-proofing, and updated appliances. The finished walk-out basement offers in-law potential with a separate entrance, insulated gym/suite area, renovated laundry pre-plumbed for a kitchen, recreation room, 3-piece bath, and new flooring and ceilings. Outdoor living shines with replaced decks, spiral staircase, cedar sauna and tubs, landscaped yard, rainwater catchment, and fruit trees. Additional highlights: attached double garage, double-wide driveway, central air, gas heat, and most windows/doors replaced. Close to parks, trails, schools, transit, shopping, highways and a well-regarded French-Immersion elementary school with on site daycare!- (id:61852)
Keller Williams Innovation Realty
7 Dunnett Boulevard
Belleville, Ontario
Welcome to this warm and inviting family home located in Belleville's desirable West End, featuring a recently updated kitchen with new cabinets, countertop, backsplash, modern lighting, and brand new stove, fridge, and exhaust vent. Offering 4 bedrooms, 1.5 bathrooms, and a functional four-level split design, this home features beautiful hardwood flooring throughout. The spacious foyer leads to a comfortable bedroom and provides convenient access to the single-car garage. Just a few steps up, you'll find a bright living room, dining area, and sunroom overlooking the fully fenced backyard. The upper level offers three generously sized bedrooms and a 4-piece bathroom. Ideally situated near Centennial High School and Sir John A. Macdonald Public School, this home combines comfort, space, and an excellent location. (id:61852)
RE/MAX Excellence Real Estate
728 - 1 Jarvis St Street
Hamilton, Ontario
1 Year-New EMBLEM 1 Bedroom+Den Condo for Sublease until July with $200 discount. This Stylish 588 Sqft Unit Has an excellent Layout, Laminate Floors, Sleek 4-piece Bathroom, S/S Appliances, and Quartz Counters. Step Through the Sliding Patio Door To a Private Balcony offering beautiful South views. Den with sliding door can be used as bedroom. Amenities Include Yoga Room, Fitness Center, Resident Lounge, and Retail Spaces at Its Base. Easy Access To Hwy 403, QEW, Lincoln M. Alexander, Red Hill Valley Parkways, West Harbour, McMaster downtown campus and Hamilton GO. Only 10-minute bus ride to McMaster University, Mohawk College, St Joseph Hospital, Public Transit, Shopping, Restaurants, Schools, and More. Possible Renewal with Landlord after July 2026. (id:61852)
Dream Home Realty Inc.
236 - 125 Shoreview Place
Hamilton, Ontario
Beautiful lakeside condo at the prestigious sapphire! FURNISHED & ready to move in condo featuring ample natural light! High ceilings, granite countertops, stainless steel appliances, laminate flooring, underground parking & more! Condo features secure lobby, private party room w/ kitchen & lake views, gym, bikes storage & roof top patio. Close to all amenities and transit. Going Soon! (id:61852)
RE/MAX Realty Services Inc.
115 - 251 Manitoba Street
Toronto, Ontario
Modern & Clean 2 Story Garden Suite At Empire Phoenix In Prime Mimico Location! 2 Bedrooms, 2Washroom. Quartz Countertops In Kitchen & Bathrooms, Stainless Steel Appliances, Balcony In Master Bedroom. Feels Like A House But Offer Access To Building Amenities Including Outdoor Pool, Party room, Rooftop Terrace, And Fitness Centre. 1 Parking Included. Steps To The lake, Premium Location Right Off The Highway Close To Everything! Will Not Last Long! Act Now! (id:61852)
RE/MAX Realty Services Inc.
2 - 1339 Pinegrove Road
Oakville, Ontario
Bright and comfortable 600 sq ft garden suite in a highly sought-after neighbourhood. Close to top-rated schools, everyday amenities, with easy access to Hwy 403 & QEW and just minutes to the Lake Ontario waterfront. Features new fridge, new microwave with hood fan, new dishwasher, and new two-burner induction cooktop, plus exclusive-use washer & dryer and in-floor heating for added comfort. Enjoy a serene backyard setting.Note: Backyard, driveway, and utilities are shared with the main unit tenant. (id:61852)
Bay Street Integrity Realty Inc.
74 Lathbury Street
Brampton, Ontario
Welcome to this stunning end-unit townhouse, offering the perfect blend of space, style, and location. At only 14 years old and boasting over 1,800 sq. ft. of beautifully designed living space, this home is a rare find in today's market.Pride of ownership shines throughout with fully renovated bathrooms, a modern kitchen, and new appliances, making this home completely move-in ready. Enjoy peace of mind with a new A/C system updated in 2022, ensuring comfort year-round.Location truly sets this home apart. Situated within walking distance to Mount Pleasant GO Station, commuting is effortless with easy access across the GTA. Daily conveniences are just steps away including the library, community centre, grocery stores, and multiple plazas featuring all major retailers.For families and active lifestyles, you'll love being moments from Creditview Sports Field, offering soccer, football, cricket, basketball courts, and a kids' splash pad. In winter, enjoy the charm of a nearby outdoor skating rink, also within walking distance. The area is surrounded by multiple highly rated schools, making it ideal for growing families.This is more than just a home it's a complete lifestyle in one of the most convenient and family-friendly neighbourhoods. Don't miss the opportunity to own a spacious, upgraded end-unit in a location that truly has it all. (id:61852)
RE/MAX Millennium Real Estate
704 - 16 Mcadam Avenue
Toronto, Ontario
Welcome to this stunning, boutique-style private condo located in the highly sought-after Yorkdale area. This spacious 863 sq. ft. unit offers a thoughtful split layout with two large bedrooms, two full bathrooms, and a large den. The unit is finished with quartz countertops, modern bathrooms, and large floor-to-ceiling windows, offering an abundance of natural light. Unique to the area, it boasts an expansive wrap-around corner terrace of over 470 sq. ft., perfect for entertaining while enjoying magnificent sunsets, BBQs permitted too! This home includes 1 extra wide parking space and 1 locker. The building provides 24/7 virtual concierge service and security cameras on every floor. Situated steps from Yorkdale Mall, Highway 401, subway access, an easy drive to the airport, coffee shops, restaurants, universities, and more. Don't miss this rare opportunity! (id:61852)
Forest Hill Real Estate Inc.
Main & Lower - 145 Bruce Beer Drive
Brampton, Ontario
Well-Maintained Semi Backsplit 5 Located In The Prestigious Madoc Community. This Bright And Spacious Home Features An Open-Concept Living And Dining Area With A Walkout To A Private Balcony-Ideal For Enjoying Fresh Air And Relaxing Outdoors. Carpet-Free Throughout For Easy Maintenance And A Modern, Clean Feel. The Mostly Finished Backyard With Concrete Offers A Low-Maintenance Outdoor Space, Perfect For Outdoor Seating Or Entertaining. Conveniently Located Close To Hwy 410, GO Bus Routes, Public Transit, Schools, Parks, Trinity Common Mall, Bramalea City Centre, Places Of Worship, And All Everyday Amenities For Comfortable And Connected Living. Move-In Ready, Ideal For Families Or Professionals Seeking A Well-Connected Rental In A Desirable Neighborhood. Basement Not Included. Utilities 70% Tenant Responsibility. (id:61852)
Homelife/future Realty Inc.
433 - 7325 Markham Road
Markham, Ontario
Welcome To Green Life, A Prestigious Condominium Building Located At 7325 Markham Rd In The Heart Of MARKHAM. Pride Of Ownership, Very Bright, Clean & Spacious Open Concept. Southwest Exposure With Great Views. Excellent Location. 2 Bedroom + Den, 2 Full Baths. Large Windows. Quartz Countertop. Unobstructed View. Energy-Efficient. Low Utility Costs. Close To Major Shopping, Banks, Transit, Schools, Doctors, Place Of Worship. Minutes To 404 & 407. (id:61852)
Royal LePage Signature Realty
178 Waratah Avenue
Newmarket, Ontario
A rare and commanding 105-ft extra-wide frontage on one of the largest lots in all of Huron Heights-Leslie Valley, matched with a substantially upgraded 4-bedroom, 4-full + 1-half bath large family home with a fully finished lower level. The home has undergone a series of thoughtful improvements that significantly enhance space, flow, and everyday comfort. The main floor features an exceptionally wide and continuous living and dining area, offering excellent sightlines, improved natural light, and an inviting, modern feel. The dining room benefits from an enlarged and more open entry, further contributing to the bright and airy atmosphere of the main level. Recent upgrades include new designer double-garage doors, roof improvements, updated exterior lighting, and selective interior refinements. The roof has been professionally renewed, enhancing both long-term durability and overall home quality. The main floor offers expansive principal rooms, hardwood flooring, oversized windows, and a separate family room with a classic brick fireplace. Upstairs, all four bedrooms are true full-size rooms with generous proportions, including a bright primary suite with its own ensuite bathroom. The fully finished lower level adds significant functional value, featuring two large recreational rooms ideal for a home theatre, children's play area, fitness space, games room, or flexible multi-family use. This level also includes two full bathrooms, offering exceptional convenience for extended families, teens, guests, or in-law potential. The deep pie-shaped backyard provides rare outdoor space and privacy, complemented by a large storage/workshop shed-an uncommon and highly practical feature in this area. Located directly across from a community park and minutes to schools, shopping, Costco, Upper Canada Mall, and Hwy 404. A substantial, bright, move-in-ready home on a premium oversized lot-upgraded, spacious, and ideal for families seeking flexibility, comfort, and long-term value. (id:61852)
Century 21 Heritage Group Ltd.
212e - 8868 Yonge Street
Richmond Hill, Ontario
Welcome To Westwood Gardens On Yonge Street ! Located In A Highly Desirable Neighbourhood ! Soaring 9 Foot Ceiling ! Loads Of Sun - East Exposure ! Large Terrace ! Great Amenities - Fitness Room And Basketball Court ! Minutes to Langstaff Go Station ! Steps to Shops,Dining,Parks, Top Rated Schools and Close To All Major Highways (Hwy 7, 407, & 404) ! (id:61852)
Royal LePage Maximum Realty
3303 - 190 Borough Drive
Toronto, Ontario
Fabulous Spacious 1Bedroom +** Den Has Door Can Be Used As A Second Bedroom**. Enjoy Stunning Clear Views Of The Lake From Your Private Balcony, Living-Room & Generously Sized Master Bedroom. Tons Of Natural Light Throughout, Lots Of Mirror Closets. Upgraded Laminate Floor Throughout. Open Concept Kitchen With Granite Counters. Building Amenities Include Full Size Swimming Pool, Jacuzzi, Gym, Billiards Room, Party Room, Bbq Terrace, Theatre Room, And 24Hr Concierge. Walking Distance To Scarborough Town Centre, Grocery Stores, Ttc And Rt Station Easy Access To 401. **Students are Welcome** **EXTRAS** Fridge, Stove, Dishwasher, Washer/Dryer, Fridge , All Electrical Light Fixtures, Window Covering. (id:61852)
Bay Street Integrity Realty Inc.
