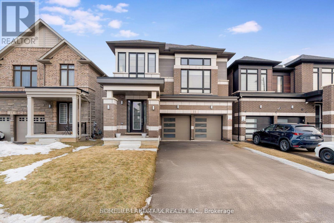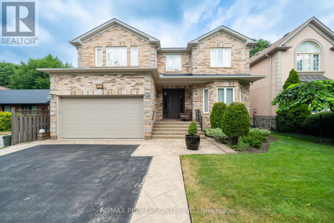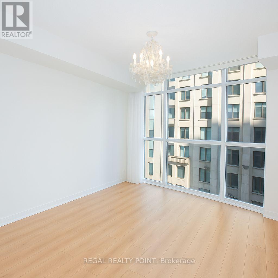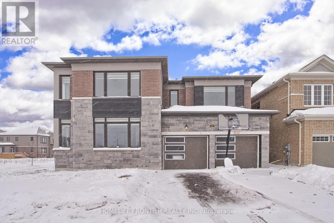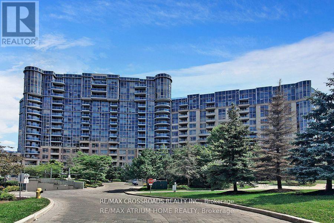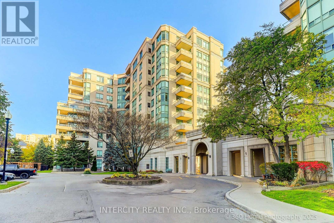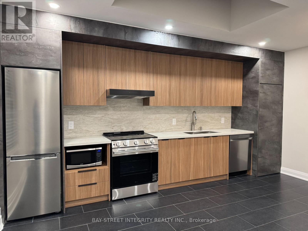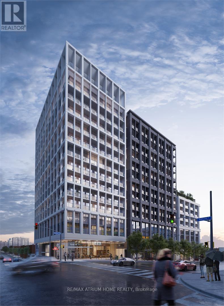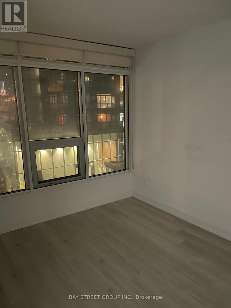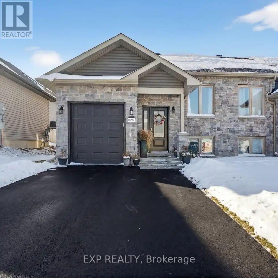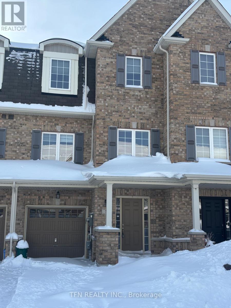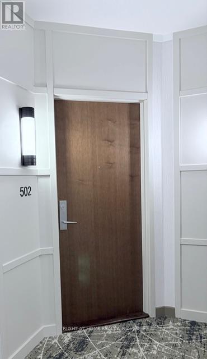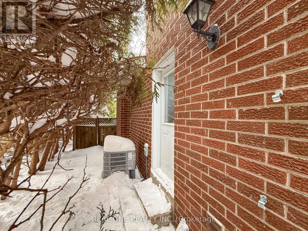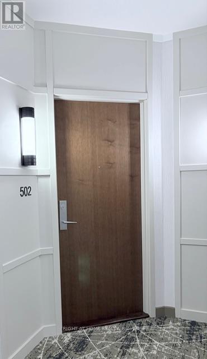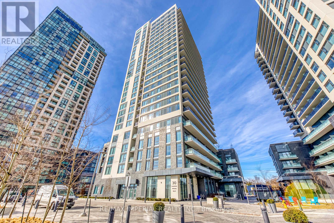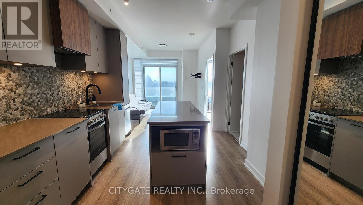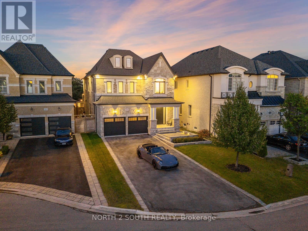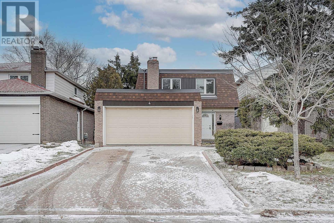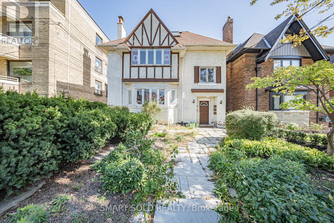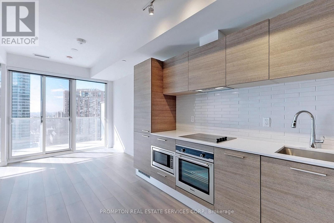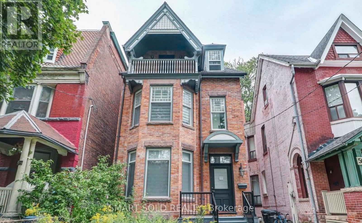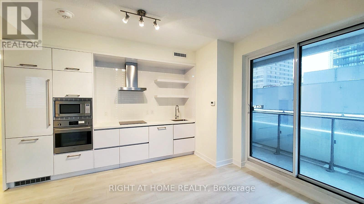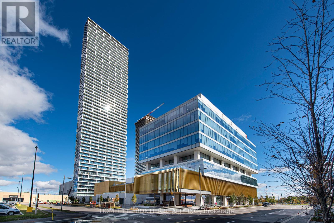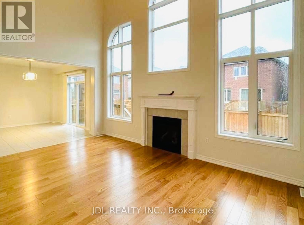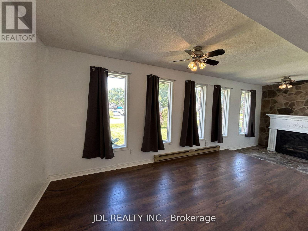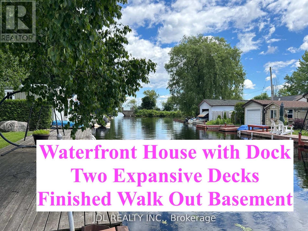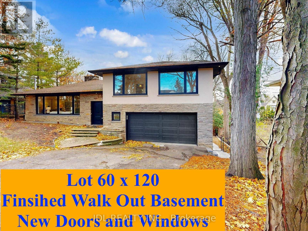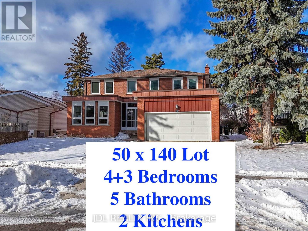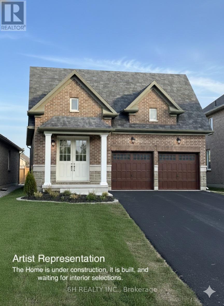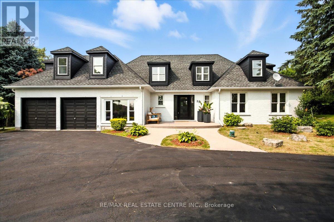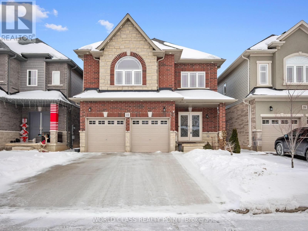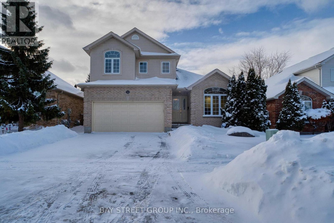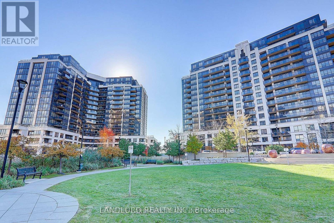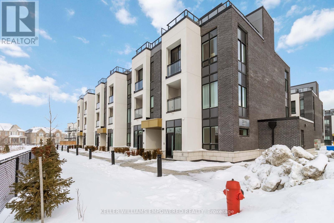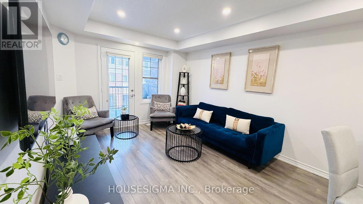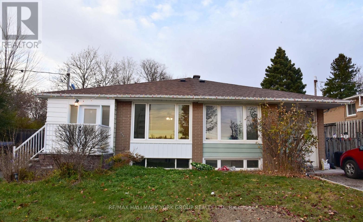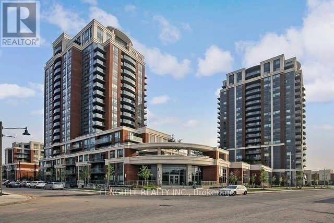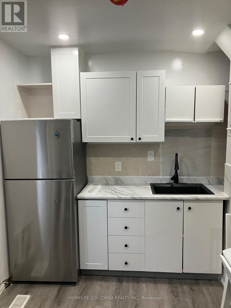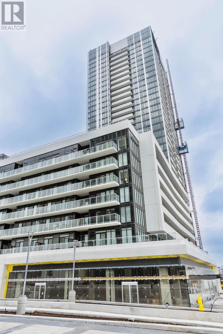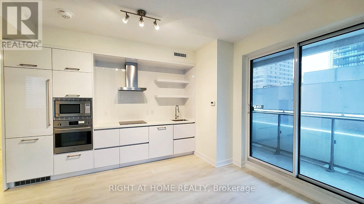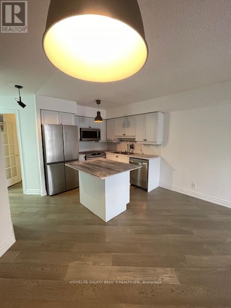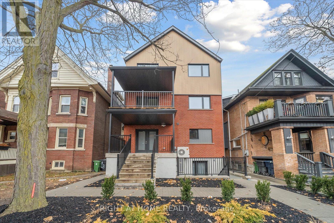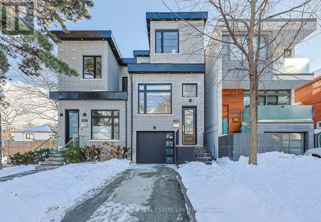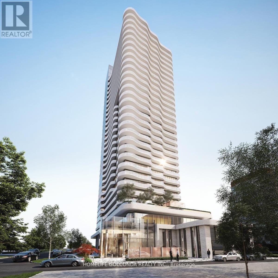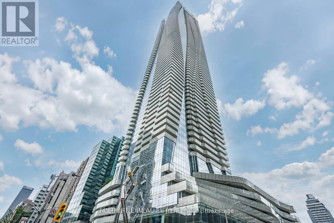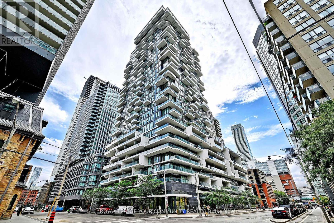11 Blackburn Street
Cambridge, Ontario
Experience refined living in this exceptional 4 bedroom, 4 bathroom detached home located in one of Cambridge's most desirable and fast growing communities. Meticulously designed with both elegance and functionality in mind, this home offers the perfect blend of modern sophistication and timeless comfort.From the moment you step inside, you're welcomed by a sun-filled, open-concept layout featuring expansive windows, elegant finishes, and seamless flow throughout the main living spaces. The stunning kitchen is the heart of the home-showcasing contemporary cabinetry, premium surfaces, and a spacious island ideal for entertaining, family gatherings, or quiet morning coffees. Amazing sized living room with large windows to enjoy the big sized backyard view. This home has a unique totally secluded large sized mid floor family room, ideal for entertaining, relaxation, movie nights. It is one of the nicest elevations in the neighbourhood. Upstairs, retreat to four beautifully appointed bedrooms, two ensuite bedrooms including a lavish primary suite complete with a nice walk-in closet with a spa inspired bathroom. Your private sanctuary at the end of the day. This home effortlessly accommodates families of all sizes with comfort and ease. The unfinished basement provides a blank canvas for your vision-whether it's a future recreation space, home theatre, gym, or a full basement apartment. Situated close to top-rated schools, parks, shopping, and convenient highway access, this home offers both tranquility and connectivity. ** This is a linked property.** (id:61852)
Homelife Landmark Realty Inc.
4662 Dundas Street W
Toronto, Ontario
A perfect family home on a large (50 x 150) lot in the desirable Chestnut Hills neighbourhood. This 4 Bedroom home is meticulously maintained and has been in the same family for 25 years. Built in 2000, this custom all-brick home boasts over 3200 of above grade sq feet + additional finished 1500 sq feet in the lower level. The main floor features hardwood flooring throughout, a welcoming foyer with spiral oak staircase, formal dining and living room, a separate office/den and large open concept kitchen & family room that overlooks the landscaped yard with towering/mature trees. Main floor also features a powder room and large laundry area on main floor with separate exits to garage and side yard. The upper level features 4 large bedrooms + 3 full bathrooms. The primary bedroom features his and hers walk-in closets and a 5-piece ensuite bathroom with heated flooring. The 2nd and 3rd bedrooms feature large closets and access to a large jack and jill 4-piece washroom with separate tub and toilet area. The 4th bedroom features a 3 piece ensuite bathroom - perfect for guests/ in-law or nanny suite. A functional and efficient layout! (see floor plan and virtual tour)The lower level is fully finished - already set up as the perfect man cave! Large rec room/family room area + games room. The lower level also features a walk-out to yard, additional bedroom with closet, large 3 piece washroom, cold room with sump pump + tons of storage space! Conveniently located in Dundas and does sit back from the road offering a large 8+ car driveway with stamped concrete walkways. The setting in the backyard is stunning with large/mature trees, custom three-tiered deck, sand box, fully fenced and landscaped. Located in the luxurious Edenbridge/Humber Valley Community and nestled in the catchment of one of the best school districts in the GTA - close to Our Lady of Sorrows, Kingsway College School, ECI and more. Close to Humbertown Park and Shops, quick access to TTC and GO Transit & more! (id:61852)
RE/MAX Professionals Inc.
605 - 21 Carlton Street
Toronto, Ontario
Prime Downtown Living! Bright and stylish fully furnished 2-bedroom, 2-bathroom condo available for lease in the heart of the city. Featuring a desirable split-bedroom layout that offers excellent privacy and functionality. The open-concept kitchen is equipped with granite countertops, stainless steel appliances, and a contemporary island-ideal for both everyday living and entertaining. Enjoy soaring ceilings, hardwood flooring throughout, and a generous wrap-around balcony with abundant natural light. Recently updated with brand-new flooring, this move-in-ready unit delivers modern comfort and convenience. Unbeatable location just steps to shopping, TTC, the Financial District, dining, and more! (id:61852)
Regal Realty Point
145 Terry Fox Drive
Barrie, Ontario
Bright and Spacious Quality Built Home by Fernbrook! Situated on a Premium Corner Lot, offering 3,350 sq. ft. The Largest Home Model in the Subdivision! Wrap-around oversized windows provide abundant natural light, creating a bright and airy feel! Excellent curb appeal with a stone and brick exterior and a functional modern layout. Features smooth 9' ceilings on the main floor, upgraded hardwood flooring throughout, pot lights, chandeliers, custom blinds, oversized foyer, and a massive mudroom. The Upgraded Family Size Kitchen includes top-of-the-line stainless steel appliances, granite countertops and a large centre island! Extended cabinetry, custom pantry shelving, walk-in pantry, flat-panel cabinetry, double sink, and upgraded 18x18 floor tiles. Spacious breakfast area opens to the family room with electric fireplace and large panoramic windows. Separate living and dining rooms are ideal for entertaining. The primary bedroom offers a large walk-in closet and 5-piece ensuite with double sink. Second bedroom has its own 3-piece ensuite, and two additional bedrooms share a Jack & Jill semi-ensuite. Upper-floor laundry with pedestal washer/dryer and ample cabinetry. Spacious 2-car garage with direct access to main floor and basement, electric car charger. Large basement with 8-ft ceilings offers excellent future potential. Ideal for medium or large size families. Prime location: 3 minutes to Barrie South GO Station, 7 minutes to Hwy 400, 10 minutes to Costco, shopping, parks, beautiful beaches of Lake Simcoe, and Friday Harbour. This Home is only 2 years old and is still Covered Under Tarion Warranty. (id:61852)
Homelife Frontier Realty Inc.
320 - 33 Cox Boulevard
Markham, Ontario
Welcome To The Luxury Tridel Circa 1 Condo, Excellent Location in the Heart of Markham Area. One Of A Kind, 2 Spacious Bedrooms Plus Den & Two x 4 pcs .Full Bathrooms . Approx.1004 Sq.ft (As per Builder's Floor Plan) with Exceptional Large Private Open Terrance . (Enjoy your Breakfast and Afternoon Tea time in Summer and Spring).Rare found Unit in the Building to enjoy your private garden. Spacious Living and Dining Area Open Concept. Den can be used for Home office or bedroom, Modern Open Kitchen with Pot Lights & Formal Laundry Room with storage Area. Nice Layout, Suitable for Families and Professionals. One Parking and One Locker Included. 24 Hours Concierge , Premium Amenities Including: In-door Swimming, Sauna, Gym, virtual Golf, Party Room & More/... Famous School Zone .Steps To Parks, Schools, HWY 7 , HWY 404 , Hwy 407 and York Transit. (id:61852)
RE/MAX Crossroads Realty Inc.
703 - 5 Emerald Lane
Vaughan, Ontario
Welcome to the Eiffel Towers Two at 5 Emerald Lane, Unit 703! This stunning corner suite offers an abundance of natural light and a spacious, functional layout. Featuring an updated kitchen and a renovated primary ensuite, this move-in ready suite is thoughtfully designed for comfort. Enjoy your large balcony with unobstructed views - perfect for relaxing or entertaining. This unit includes a large locker and the parking space is conveniently located near the elevator. This suite is situated in a well-managed building with excellent amenities and ideally located close to shopping, transit and all conveniences. A truly exceptional opportunity. (id:61852)
Intercity Realty Inc.
244 King Edward Avenue
Toronto, Ontario
Spacious And Bright Main-floor Unit Featuring Two Bedrooms And A Modern Open-concept Kitchen. New Renovated With All New Appliances, New Furnace, AC, Hot Water Tank. Engineered Hardwood Floor In Bedrooms, Pot Light Throughout, Skylight Upon The Kitchen Areas. Each Bedroom Includes Closet, Along With Ensuite Laundry. Huge Foyer Add More Space For Living. The Front Yard Parking Applying In Progress. Just Steps To Schools, Parks, Shopping And walking distance to TTC transit, with quick access to Woodbine Subway Station. Tenant Pays 1/2 Utilities. It's Available For Renting The Whole House ( Basement Has 2 Bedrooms,1 Washroom & Kitchen) With A reasonable Price. (id:61852)
Bay Street Integrity Realty Inc.
617 - 2020 Bathurst Street
Toronto, Ontario
Priced to Sell! Welcome to The Forest Hill Condos by CentreCourt, an elegant, brand-new, never-lived-in one-bedroom suite offering modern comfort in one of Toronto's most prestigious neighbourhoods. This bright, thoughtfully designed residence features a sleek, fully equipped kitchen with top-of-the-line appliances including a wine cooler, soaring 9-foot smooth ceilings, laminate flooring throughout, floor-to-ceiling windows, and convenient in-suite laundry. Ideally located at the corner of Bathurst Street and Eglinton Avenue, residents enjoy exceptional connectivity with TTC access at the doorstep and future direct subway access from the lobby, along with quick access to Allen Road and Highway 401-placing Yorkdale Mall just a short ride away. Surrounded by upscale dining, luxury boutiques, grocery shopping, tranquil green spaces, and some of the city's most highly regarded public and private schools, this address offers unmatched lifestyle appeal. Amenities are designed for both relaxation and productivity and include a rooftop terrace with BBQs, indoor and outdoor fitness facilities, CrossFit and yoga studios, coworking spaces, lounges, and recreation areas. Experience refined urban living in the heart of Forest Hill. (id:61852)
RE/MAX Atrium Home Realty
602 - 70 Queens Wharf Road
Toronto, Ontario
*** Luxurious bright and Condo one bedroom plus Den corner unit. *** 708 Sqft plus 40 Sqft Balcony beautiful layout. Laminated flooring. Large separate flex Den with windows can be used as second bedroom. Modern Kitchen with premium build in appliance, Stove, Microwave, Built in dishwasher. Convenient washer/dryer, Amenities include 24 hour concierge, Guest Suites, indoor pool, Party/meeting Room. Close to all transits, waterfront recreation, CN Tower, Rogers Centre, Restaurants, Ripley's Aquarium, Union Station. $$10K upgrade on soundproof window in prime Bedroom. **Parking at 85 queens wharf** (id:61852)
Bay Street Group Inc.
2390 Watson Crescent
Cornwall, Ontario
Welcome to this well-maintained 2+2 bedroom semi-detached home with an attached garage, ideally located in Cornwall. The main level features a spacious front entrance and a beautifully finished kitchen with a centre island, ideal for everyday living and entertaining. Patio doors off the dining area open to a private deck, extending the living space outdoors. Two generously sized bedrooms and a 4-piece bathroom complete the main floor.The finished lower level offers additional living space with a comfortable family/rec room, two bedrooms one of which can easily be used as a home office or flex space a 4-piece bathroom, enclosed laundry area, a large utility room, and additional storage. The home also features easy to maintain, pet-friendly flooring throughout, a finished garage, paved driveway, and a fully landscaped lot. (id:61852)
Exp Realty
5 Savage Drive
Hamilton, Ontario
Bright and spacious 2000 sqft, 4 generously sized bedrooms & 4 Bathrooms!! Enjoy your private backyard with patio! It features a spacious, modern kitchen, stainless steel appliances, quartz counters, upgraded bathrooms, an oak staircase, lots of storage space, and is beautiful, warm, and inviting! Recently renovated Ensuite Bathroom! Very spacious Living, Dining and Kitchen areas. This home is close to all amenities, schools, the YMCA, and is easily accessible to highways. (id:61852)
Tfn Realty Inc.
502 - 1055 Southdown Road
Mississauga, Ontario
This beautiful 1 Bedroom + 1 Den suite is a true gem, just steps away from Clarkson GO Station. With its move-in ready condition and impressive features, including 9' ceilings, hardwood floors, and floor-to-ceiling windows, its designed for comfort and style. The open concept kitchen, complete with a breakfast bar, overlooks the spacious living room area.The primary bedroom with double closet and ample natural light. The ensuite bathroom offers a separate shower and bathtub for your relaxation. The Den is a perfect space for a home office. This suite provides a modern, welcoming atmosphere. Amenities in this luxurious building, including a 24-hour concierge, fitness room, pool, sauna, party room, theatre, games room, guest suite, car wash, pet grooming services, and more offering a truly grand living experience. (id:61852)
Right At Home Realty
Unit 2 - 1759 Sherwood Forrest Circle
Mississauga, Ontario
Bright, sun-filled main-floor 3-bedroom unit with all rooms above ground, offering abundant natural light throughout. Located in a quiet Sherwood Forrest neighbourhood near UTM, shopping, parks, and transit. Features a bright and functional kitchen, a renovated bathroom, hardwood flooring throughout, and walk-out from the deck to a beautiful backyard. Lawn and landscaping are maintained by the landlord. Free high-speed Wi-Fi included. Tenant responsible for 30% of total house utilities. Students and newcomers welcome. (id:61852)
Real One Realty Inc.
502 - 1055 Southdown Road
Mississauga, Ontario
This beautiful 1 Bedroom + 1 Den suite is a true gem, just steps away from Clarkson GO Station. With its move-in ready condition and impressive features, including 9' ceilings, hardwood floors, and floor-to-ceiling windows, its designed for comfort and style. The open concept kitchen, complete with a breakfast bar, overlooks the spacious living room area.The primary bedroom with double closet and ample natural light. The ensuite bathroom offers a separate shower and bathtub for your relaxation. The Den is a perfect space for a home office. This suite provides a modern, welcoming atmosphere. Amenities in this luxurious building, including a 24-hour concierge, fitness room, pool, sauna, party room, theatre, games room, guest suite, car wash, pet grooming services, and more offering a truly grand living experience. (id:61852)
Right At Home Realty
204 - 30 Samuel Wood Way
Toronto, Ontario
Welcome to this 1-bedroom condo in the heart of Etobicoke's Kipling District, offering a functional open-concept layout with 530 sq ft of living space plus a balcony. The unit features a spacious bedroom and a bright living area with a walk-out to a large balcony.The gourmet kitchen is equipped with granite countertops, under-cabinet lighting, and stainless steel appliances. Interior finishes include high ceilings, laminate flooring throughout, and a modern design.Building amenities include concierge service, a rooftop terrace, gym, and bike storage. Includes 1 bathroom, 1 parking space, and 1 locker.Steps to Kipling Transit Hub (TTC, GO Train, and MiWay) with quick access to Highways 427, QEW, Gardiner Expressway, and Highway 401. Close to CF Sherway Gardens, Walmart, Costco, Home Depot, Canadian Tire, IKEA, Cineplex, grocery stores, restaurants, and parks.Prime location in one of Etobicoke's most desirable communities. (id:61852)
RE/MAX Imperial Realty Inc.
212 - 10 Lagerfeld Drive
Brampton, Ontario
Step into this impeccably cared-for and smartly laid-out 1-bedroom condo located in the vibrant centre of Mount Pleasant Village-one of Northwest Brampton's most accessible and commuter-friendly neighbourhoods. This bright, airy suite offers impressive ceilings, expansive windows, and sleek modern finishes that fill the space with natural light and an inviting openness. Commuters will appreciate being just steps from Mount Pleasant GO Station, ensuring smooth, quick travel to work or downtown. You're also a short distance from major highways, shopping, dining, parks, schools, and every essential amenity. 1 underground parking and locker included. Clean, bright, and move-in ready-this is modern comfort in a prime location. A must-see! (id:61852)
Citygate Realty Inc.
29 Kylemount Court
Vaughan, Ontario
Client Remarks Welcome To This Exquisitely Renovated Luxury Residence Nestled In The Heart Of Prestigious Thornhill Woods. Perfectly Situated On A Quiet Cul-de-sac And Backing Onto A Peaceful Park, This Stunning 4+1 Bed, 4 Bath Home Blends Timeless Elegance With Modern Design. From Its Striking Architectural Details To Its Exceptional Craftsmanship And Finishes, Every Aspect Has Been Thoughtfully Curated To Offer Comfort, Sophistication, And Lasting Quality.Inside, The Home Showcases Meticulous Attention To Detail, Featuring Custom Millwork, Solid Wood Doors, And Elegant Wall Paneling. Dramatic Glass-railing Staircase Adds A Contemporary Edge, While The Open-concept Layout Creates An Inviting Atmosphere. Gourmet Kitchen Is A Chefs Dream, Outfitted With Premium Wolf And Sub-zero Appliances, Caesarstone Countertops, And Marble Accents That Elevate Both Style And Functionality.Each Bathroom Is Spa-inspired, Featuring Luxurious Stone And Marble Finishes. The Primary Ensuite Includes Heated Floors For Year-round Comfort. Additional Interior Highlights Include Custom Drapery, A Wet Bar, And A Built-in Movie Projector - Perfect For Entertaining Or Enjoying Cozy Nights At Home.Outside, The Home Continues To Impress. Built On A Full Concrete Pad For Enhanced Structural Integrity, The Exterior Boasts Enduring Stonework. The Private Backyard Oasis Includes A Fibreglass Pool With A Coverstar Automatic Cover, A Cabana Equipped With A Tv, Fireplace, And Stereo System, Plus A Hot Tub For Ultimate Relaxation.Upgrades Include A Full Irrigation System And A High-security Five-point-lock European Fibreglass Entry Door. Every Element Reflects A Commitment To Quality And Timeless Design. You'll Enjoy Access To Top Schools, Parks Like Sugarbush Heritage And North Thornhill District Park, And Convenient Amenities Along Dufferin And Rutherford. Commuters Benefit From Easy Access To Hwy 407, Hwy 7, And Rutherford Go Station.Move-in Ready And Crafted For The Most Discerning Buyer. (id:61852)
North 2 South Realty
4 Dersingham Crescent
Markham, Ontario
Welcome to this beautifully fully renovated detached home, ideally nestled in a highly sought-after neighbourhood. Thoughtfully redesigned with high-quality finishes and timeless style, this home offers a perfect balance of modern elegance, comfort, and tranquility.Sun-filled interiors showcase an open and airy layout with large windows, creating a bright, warm, and inviting atmosphere throughout. Every detail has been meticulously upgraded to provide a move-in-ready, worry-free living experience.Designed for both everyday comfort and effortless entertaining, the home features a seamless flow between the living, dining, and kitchen spaces. Quiet surroundings, mature trees, and a peaceful setting make this an ideal place to relax, unwind, and truly feel at home.Conveniently located close to top-ranked schools, parks, trails, shopping, and transit, this exceptional property delivers quality living in one of Thornhill's most desirable communities.A rare opportunity to own a stylish, turnkey home in German Mills. ** This is a linked property.** (id:61852)
Sotheby's International Realty Canada
889 Avenue Road
Toronto, Ontario
Location!Location!Location!Great Rental Income! Steady Strong Cash Flow! Perfect For Investor Or End User Looking For Rental Income Supplement. Very Good Location for this beautiful 4412 sqft House. Magnificent Tudor Style Triplex Home In A Very Desireable Toronto District; W/ 2 Fireplaces, Leaded Glass Windows And Wainscoting. Hardwood & Granite Floor On Main Floor; Designer Kitchen On 2nd; Plus Stunning Basement Apartment.The Bathrooms Are Newly Renovated.Explore an Exceptional Detached Legal Three-plex With Finished Basement Apartment Strategically Positioned At One Of Toronto's Most Prestigious Intersections: Avenue Rd and Eglinton. This Rare Find Sits On An Expansive Lot Measuring 40.33x 121.46 Feet, Good Potential For Redevelopment or Continued Rental Income.The First Floor Is A 3 Bedrooms With 2 Bathrooms And 2 Living Rooms Apartment With Separate Entrance Door. The Second Floor Is A 2 Bedrooms With 2 Bathrooms And 2 Living Rooms with Separate Entrance Door, Same Large With First Floor Which Are More Then 1000 Sqft. The 3rd Floor is A Bne Bedroom Apartment With One Bathroom, One Kitchen And One Living room. The Basement Includes 3 bedrooms with 3 Seperate Bathrooms . The Property Is In A Good Condition With Inspection Report. Located Mere Steps From The New Eglinton Crosstown LRT And The Yonge-Eglinton TTC subway, This Prime Investment Property Offers Unparalleled Convenience. Enjoy Easy Access To A Vibrant Array Of Restaurants, Banks, Groceries, And Community Centers, Making It An Ideal Choice for Tenants And Future Residents A Like.Discover The Vibrant Local Scene With Shops And Dining Options Just Footsteps Away, Coupled With Proximity To Top-rated Public And Private Schools. Don't Miss This Opportunity To Capitalize On Both The Location And Potential Of This Property! **EXTRAS** 4 Washers And 4 Dryers. 3 Kitchen Appliances With More Appliances In The Basement. Please Come And See This Beautiful House Which Is Good for Big Family And Rental Potential. (id:61852)
Smart Sold Realty
1911 - 3 Gloucester Street
Toronto, Ontario
Glamorous & Convenient Downtown Living At Luxurious "Gloucester On Yonge" W/Direct Access To Subway. Bright And Spacious 1 Plus Den W/9Ft Ceiling. Steps Away From Yorkville, Uoft, Ryerson, Restaurants, Shops, Parks And More! A Modern Kitchen With Integrated Appliances, Cabinet Organizers, Full-Sized Washer/Dryer; And Roller Blinds. *One Locker Included* (id:61852)
Prompton Real Estate Services Corp.
61 Brunswick Avenue
Toronto, Ontario
Experience the best of Toronto living in this exquisite 1890s Victorian Building. Meticulously updated, this spacious residence blends historic charm with modern comfort. Nestled on a quiet, tree-lined street in the heart of downtown, it offers unmatched access to the University of Toronto, Yorkville and the city's most prestigious private and public schools. Offering Over 4,300 Sq.Ft. (Including Finished Basement) With Separate Entrance, This Exceptional Home Features 5 Bedrooms Plus 3 Basement Bedrooms, 7 Washrooms, Multiple Balconies, Recently Renovated Washrooms and a Updated Front Deck. Soaring 10 Ceilings On The Main Level, Open Concept Main Floor, Custom Kitchen. The Primary Suite Includes a Balcony, Walk-In Closet, Fireplace, and 5-Pc Ensuite. Classic Details Include a Cast Iron Staircase, Crown Moulding, Baseboards, 3 Fireplaces, Blending Timeless Character With Modern Comforts. Tucked in the heart downtown with a perfect bike score, near perfect transit score and enviable walk score, you're steps from it all! The citys best schools, parks, restaurants and cafes. Historic beauty meets modern elegance-take a breath, relax and stay awhile. **High income generating properties**** Lots of rooms make it the best investment property. Come to see this peoperty and you will love it. (id:61852)
Smart Sold Realty
902 - 2221 Yonge Street
Toronto, Ontario
Excellent corner unit with two bedrooms and two bathrooms, including a wraparound balcony with North & East views, located in vibrant Yonge & Eglinton Community. Open concept living/dining and modern kitchen completed with B/I appliances and ensuite washer/dryer. Large windows with natural lighting throughout. Enjoy walking distance to excellent schools, fantastic restaurants, shops, parks, public library, Eglinton station, soon-to-be completed LRT, and more! (id:61852)
Right At Home Realty
4706 - 5 Buttermill Avenue
Vaughan, Ontario
*** 3 lockers + freshly painted and professionally cleaned *** Bright 2 Bed + 2Bath w Great Functional Layout and Most Desirable South Views From Balcony - Professionally cleaned + 9FtCeilings, Parking. 3 lockers, Floor To Ceiling Windows, Connected To The New Vaughan Metropolitan Subway (35 min Ride to Downtown Toronto), Subway Viva & Zum Transit at your doorstep, Minutes to Wonderland, Banks, Store, Buca Resto in Lobby & Shops. Minutes from York University, 407 & 400.Beautiful Modern Kitchen With Quartz Countertop and under-mount Sink, Stainless Steel Appliances, Laminate Flooring Throughout. (id:61852)
Homelife Frontier Realty Inc.
10 Benn Avenue
Georgina, Ontario
Welcome to this spacious and stylish 4-bedroom, 3-bath family home offering 2801 sq ft of beautifully finished living space in the desirable Keswick South community. The grand 18 ft vaulted ceiling in the family room creates an impressive open-to-above space filled with natural light, complemented by a cozy fireplace and oversized windows. Wood flooring throughout provides warmth and elegance.The modern, functional layout includes generous principal rooms, a bright kitchen with eat-in area, and a double garage plus 3 additional driveway parking spaces. The walk-up basement offers extra versatility for storage, recreation, or workspace.Just minutes to Hwy 404, Lake Simcoe, parks, schools, community centre, shopping, and transit - this home delivers comfort, convenience, and the family lifestyle you've been searching for. (id:61852)
Jdl Realty Inc.
363 Irene Drive
Georgina, Ontario
Whole House for Rent - Privacy & Lifestyle Combined!Enjoy privacy and comfort in this sun-filled, well-maintained home located in the heart of Keswick. Set on a quiet street, this inviting property offers a relaxed lifestyle with ample parking and bright living spaces throughout. Just a short walk to Lake Simcoe, public boat launch, Young Harbour Park, Adeline Park, and an off-leash dog park-perfect for outdoor enthusiasts year-round. Conveniently located only 5 minutes to Hwy 404 and local schools, and just 7 minutes to Walmart and everyday amenities. An ideal rental opportunity for those seeking comfort, convenience, and nature at their doorstep. (id:61852)
Jdl Realty Inc.
11 Red Robin Road
Georgina, Ontario
WATERFRONT 4+2 bedrooms HOUSE with WALKOUT basement for lease!!! A spacious waterfront home offering TWO expansive DECKS and a private dock with Boat Slip!! Kayaks and Bikes are available too!! Perfect for family living or a serene retreat.Ideal for entertaining, relaxing, and taking in the views.This well-maintained property features an open and functional layout, ideal for large families or those who love to entertain. The walkout basement provides additional living space with plenty of natural light.Step outside and enjoy the serene lifestyle of lakefront living whether its boating, fishing, or simply relaxing by the water on your private dock.Located in a quiet and family-friendly neighbourhoods, yet close to schools, shopping, and Highway 404 for an easy commute.The property can be leased furnished or unfurnished, giving you flexibility to move in with ease or bring your own personal touch. (id:61852)
Jdl Realty Inc.
530 Blythwood Road
Toronto, Ontario
Welcome to 530 Blythwood Rd-a READY-MOVE-IN rare 66' wide-frontage bungalow. This is a truly exceptional opportunity to live, invest, renovate, or build in the most luxury neighbourhood surrounded by multi-million-dollar custom homes. This charming home features 3+2 spacious bedrooms, with all three main-floor bedrooms offering their own ensuite / semi ensuite bathrooms, a bright and functional layout, and a separate walk-up basement ideal for extended family, an in-law suite, or two self-contained rental suites. While living comfortably on the main level, you can generate rental income from the two lower-level suites, making this an excellent hold for investors, families wanting mortgage support, or those planning to build their own future dream home on this premium lot. (id:61852)
Jdl Realty Inc.
537 Blythwood Road
Toronto, Ontario
Welcome to this beautifully UPGRADED, MOVE - IN- READY side-split detached home in the highly sought-after Sunnybrook / Bridle Path neighbourhood! This residence features a new front hardwood door (2024) , New Garage Door (2024) for double garage, brand-new windows and doors (2024), new flooring top to bottom (2024),, and a stunningly renovated kitchen (2024),and bathrooms (2024), and new balcony with glass railing (2024)!!! That combine modern style with everyday comfort. The bright walk-out basement offers incredible flexibility for an extended family, recreation space, or a potential in-law suite. You're steps away from numerous hiking and biking trails, and top-rated schools! Set on a quiet, elegant street and surrounded by mature trees, the home boasts a newly finished patio and a private backyard oasis, perfect for outdoor dining, relaxation, and entertaining. An exceptional opportunity to enjoy, further customize, or build in one of Toronto's most prestigious communities, surrounded by luxury homes, top-rated schools, beautiful parks, and convenient amenities. (id:61852)
Jdl Realty Inc.
16 Clayland Drive
Toronto, Ontario
Move-in Ready Detached Home on a close to 48 x 135ft South Facing Lot in a desirable neighbourhood in North York. Features Brand-NEW Hardwood Floors (2025) on 1st & 2nd levels, Modern Kitchen with Marble Countertops, ALL NEW Windows (2022) and Lighting (2025). Modern Kitchen with Marble Coutertops (2020). 5 FULL Bathrooms (2020). A Sizable family room can be Converted as an Ideal IN - LAW Suite! Fully Finished Basement with Second Kitchen, 3 Bedrooms & 2 Bathrooms!! Close to DVP and Hwy 401, Walking Distance to Supermarket, Park and Trails. Absolute a Better Home to Your Better Life!!! (id:61852)
Jdl Realty Inc.
Lot 114 - 628 Ramsay Road
Peterborough, Ontario
An incredible opportunity awaits at Nature's Edge with this stunning "Sherbrooke" model bungalow by Pristine Homes. Currently at the drywall stage, this 2-bedroom home offers the rare chance for a buyer to step into a "blank canvas" and make their own personalized colour-chart selections. While the aesthetic finishing touches are yours to decide, the builder has already gone above and beyond by including $$$$ in premium structural and electrical upgrades. The primary bedroom has been elevated with a sophisticated tray ceiling , and the entire home is pre-wired for a modern lifestyle with 21 LED pot lights throughout the main living areas and three capped rough-ins for future designer lighting over the kitchen island and ensuite tub. You can enjoy a high-end, modern look without the typical upgrade costs, as Pristine Homes offers a very generous selection of standard features and finishes that are available for a preview upon request. This is the perfect "sweet spot" for a buyer who wants a custom-feel home without the long wait-move in soon and start picking your finishes today! (id:61852)
6h Realty Inc.
29 Currie Drive
Puslinch, Ontario
Beautifully designd well crafted 3+1 bedrm, approx. 3100 sq ft Ontario-Style cottage-like 1/2 story detached hme that sits majestically aloft a 106 x 295 ft. irregular sized lot encased by a mixture of mature trees, plush gardens, a myriad of natural and stone wlkwys, pergolas and so much more. This quaint country-haven perfectly situated on very quiet, family friendly nook within the confines of an estate-style Morriston neighbourd can best be described as the jewel-of Puslinch as it is a perfect blend of modern w/contemporary style living with easy access to various urban centres such as Dwntwn Guelph, Milton, Halton Hills and Miss. Your family will relish in the country charm, lifestyle and picture perfect vistas of this well-sought after and highly desireable area. You will be greeted with a rare and recently sealed 15 car circular driveway that and walk up to a recently installed/upgraded triple latch weighty front-door system that opens up to an array of windows highlighting a expansive backyard rich w/colrful gardens, landscaping/hardscaping detail, a network of meandering vines and an assortment of trees, brush and foliage that really work and makes remaining outdoors on warm summer days simply marvelous. The in-ground pool inclding outdoor showers, pet-wash and firepit area all come in handy when entertaining family, friends, neighbrs and various out of town guests. Wide plank beachwd, iron spindled staircasing, upgraded stone and wood burning fireplace, along with marbld coutrtops and matching backsplash, newer SS applinces, OTR range hood, pot lighting are just some of the recently upgraded features to make this particular home both impressionable and memorable. An oversized primary bedroom with a fully upgraded 5 pc bthrm and free-standing tub, all glass shower and skylights and a bdrm that was converted into massive w/i closet with make-up desk, built in cabinets, etc is the highlight of the 2nd floor along w/ 2 additional bedrooms and a 4 pc bthrm. (id:61852)
RE/MAX Real Estate Centre Inc.
22 Bethune Avenue
Hamilton, Ontario
Welcome to 22 Bethune Ave, a modern detached 4-bedroom home with a 2-car garage, ideally located in the sought-after Hannon Community. This beautifully maintained home offers a bright, open-concept layout with large windows, laundry on the main floor and upgraded 9' ceilings on both the main and second floors. The kitchen features granite countertops, stainless steel appliances, extended-height cabinetry, an upgraded pantry, and ample counter space-perfect for everyday living and entertaining. The spacious family room flows seamlessly from the kitchen, creating a warm and inviting atmosphere. Upstairs, the four generously sized bedrooms provide ample closet space. The large primary bedroom boasts a walk-in closet and a spa-like ensuite featuring double sink for his and her. Other bedrooms feature large closets, access to 5 pc suite, and a beautiful arch window. The basement includes larger windows and a 3-piece bathroom rough-in, offering excellent potential for future living space. Additional highlights include a long driveway, expansive backyard, and thoughtful upgrades throughout such as pot lights. Located in a family-friendly neighbourhood surrounded by parks, top rated schools, essential amenities, close to the LINC, Red Hill Shopping Centre and more. This home offers comfort, convenience, and exceptional value. Don't miss out, a must see! (id:61852)
World Class Realty Point
760 Guildwood Boulevard
London North, Ontario
Welcome to 760 Guildwood Blvd, a fully renovated and well-maintained family home located in a quiet, safe, and highly desirable neighborhood in northwest London. The property is within the school district of Oakridge Secondary School, ranked second in London, and Clara Brenton Public School. The home features a functional layout with spacious 3+2 bedrooms, 3+1/2 bathrooms, and ample natural light throughout. Fully renovated with high-quality materials and meticulous craftsmanship. The basement has a separate entrance and has been fully renovated into a self-contained unit with 2 bedrooms, 1 bathroom, 1 kitchenette, 1 office, and a living area. The structure and facilities are fully compliant with the requirements for the City of London rental license. Large basement windows provide ample natural light and good ventilation. A radon test was conducted in 2025, with radon levels well below the permitted levels, ensuring a healthy living environment. Outside, enjoy a fully fenced backyard with a renovated and reinforced deck(2025), perfect for relaxing or entertaining. A double garage and private driveway provide ample parking and convenience. The whole house has done extensive renovation and upgrades: roof (2017), kitchens and bathrooms quartz countertops (2025), the entire wall and deck professional painting (2025), premium waterproof laminate flooring (2025), bathrooms marble flooring (2025), backyard foundation drainage system was completed in 2025, hot water tank (2023), basement sump pump alarm system (2025). Conveniently situated close to schools, parks, transit, and everyday amenities, offering both comfort and accessibility. Ideal for end-users or investors seeking long-term value in an established community. Don't miss this rare opportunity to own a meticulously maintained home in an unbeatable location, please book your showing today! (id:61852)
Bay Street Group Inc.
150 Howard Avenue
Hamilton, Ontario
-convenient central mountain location -close to schools, shopping, transportation -easy LINC access from Upper James -long 103' driveway, double drive at front,plus drive full length of lot -exrtra tall 12 block basement with side entry and separate entrance to basement -extra large living room/ dining room could be converted to 3rd bedroom -all basement rooms are roughed in only -quiet cul de sac, walking distance to major shopping centres and grocery stores -all sizes approx. and irreg. -lower level rooms are roughed in only (id:61852)
RE/MAX Real Estate Centre Inc.
801 - 1070 Sheppard Avenue W
Toronto, Ontario
Vacant move in ready unfurnished professionally managed rental suite at the top of Downsview Park and across the street from its transit hub with fast access to downtown and the region via subway and regional rail. Layout is efficient and practical with long-format open kitchen/dining area, next to which is the powder room and a fully-enclosed den (or second bedroom), and the courtyard-facing bedroom with built in closet and ensuite 4pc bathroom. Features and finishes: stone countertops, tiled backsplash, stainless steel appliances, laminate flooring throughout, closeted stacked laundry, and more! || Appliances: ceramic top range, fridge, dishwasher, built in range microwave, washer, dryer. || Building Amenities: refer to listing images to see the many available. || Utilities: Tenant pays electricity only. || Walk Score of 73. (id:61852)
Landlord Realty Inc.
140 - 3010 Trailside Drive
Oakville, Ontario
Welcome to a truly unique rental opportunity in the sought-after Distrikt Trailside community.This 888 sq. ft. suite feels brand new and offers a rare ground-floor layout that eliminatesthe need for elevators. The interior features soaring 10' smooth ceilings and a premiumItalian Trevisano kitchen equipped with a central island, soft-close cabinetry, and a sleekporcelain backsplash. Underground Parking and Locker included.The highlight is the oversized 352 sq. ft. private terrace, perfect for those who want theirown outdoor sanctuary for dining and relaxing. Residents also enjoy top-tier buildingamenities , including a double-height fitness studio, yoga and Pilates spaces, a pet washstation, and a 6th-floor lounge with a chef's kitchen and games room. (id:61852)
Keller Williams Co-Elevation Realty
50 - 1222 Rose Way
Milton, Ontario
This home offers a rare main-floor in-law suite with a full bathroom, ideal for extended family or overnight guests. Featuring three spacious bedrooms, each with its own ensuite, there are no compromised or undersized rooms. A loft-style home office provides a bright and functional space for working or studying from home. Enjoy an unbeatable location with 1-minute walk to scenic trails, 3-minute walk to a community park with splash pad, basketball and tennis courts, and 5-minute walk to schools. 5-Yr peaceful community backing onto the 16-Mile Creek Trail. With completed roads, mature landscaping, and no ongoing construction, this is a turnkey opportunity to enjoy comfort, privacy, and a walkable lifestyle in one of Milton's most desirable neighbourhoods. (id:61852)
Housesigma Inc.
181 Penn Avenue
Newmarket, Ontario
Welcome To the Upper Unit of 181 Penn Ave! upgrade Bathroom, Lovely Kitchen & Private Separate Entrance. Conveniently Located In The Heart Of Newmarket. Enjoy A Morning Coffee In The Sun Filled Front Yard or bbq in Backyard! This Cozy 3 Bedroom Is Only Steps From Transit, Malls, Restaurants, Shopping, Schools, Hospital And More. 2 Parking On A Shared Drive. Great Place For A Young Professional Couple or a Family. Tenant will pay 2/3 of Utilities. (id:61852)
RE/MAX Hallmark York Group Realty Ltd.
2010 - 1 Uptown Drive
Markham, Ontario
Absolutely Unobstructed 1 Bedroom Higher Floor Unit At Desirable Uptown Markham. Practical Layout With 1 Parking 1 Locker. Bright And Spacious Living Room Facing East With Wood Flooring Throughout, Upgraded Kitchen With Granite Counter And Breakfast Bar. Master Bedroom With Large Closet. Bathroom With Upgraded Vanity. Separate En-Suite Laundry With Storage. Currently the unit is tenanted and is on a month to month basis. Tenant can go or stay. (id:61852)
Fenghill Realty Inc.
4 Greenock Avenue
Toronto, Ontario
New addition, 3 spacious bedrooms and 2 bathrooms. Close to Scarborough Town Center, UT Scarborough Campus, and Centennial College. Quiet and peaceful area. Perfect for family and students. Utilities fee included. Bedroom in main floor occupied by a girl, amount of $800 and $750 will be expected for the month rent for other two bedrooms on second floor. (id:61852)
Homelife Golconda Realty Inc.
1002 - 50 O'neill Road
Toronto, Ontario
Welcome to Rodeo Drive Condos at the Shops at Don Mills, where everyday life gets a little more convenient and a lot more fun! This bright 2-Bedroom + Den corner suite offers close to 900 square feet of comfortable living space with sunny south-east views. The smart split-bedroom layout features chic finishes, floor-to-ceiling wrap around windows that fill the living area with natural light, and a spacious balcony overlooking the infinity pool - perfect for morning coffee or evening drinks. The primary bedroom includes a 4-piece ensuite and walk-in closet, while the second bedroom is generously sized and conveniently located near its own 3-piece bath. The open den works perfectly as a home office or flexible space, and with two foyer closets, staying organized is easy. Residents enjoy resort-style amenities such as a 24-hour concierge, state-of-the-art fitness centre, sauna, indoor pool, party room and lounge, outdoor infinity pool with cabanas, hot tub, rooftop terrace with BBQs, landscaped courtyard, and visitor parking. Fun building-hosted events, including game nights, book club, and fitness classes, make it easy to connect with neighbours. An incredibly convenient location! Step outside and everything is at your doorstep - restaurants, cafés, shops, groceries, MacEwan's, Eataly, and Cineplex. Parks, trails, the library, community centre, and top schools are just minutes away. Ideally located for drivers and transit riders, with transit at your doorstep, Tesla chargers nearby, and quick and easy access to the DVP, Highway 401, and downtown Toronto. Excellent value with 1 parking, 1 locker, and all utilities included except for hydro. Be a part of this vibrant lifestyle and move in immediately! (id:61852)
Prompton Real Estate Services Corp.
902 - 2221 Yonge Street
Toronto, Ontario
Excellent corner unit with two bedrooms and two bathrooms, including a wraparound balcony with North & East views, located in vibrant Yonge & Eglinton Community. Open concept living/dining and modern kitchen completed with B/I appliances and ensuite washer/dryer. Large windows with natural lighting throughout. Enjoy walking distance to excellent schools, fantastic restaurants, shops, parks, public library, Eglinton station, soon-to-be completed LRT, and more! (id:61852)
Right At Home Realty
1001 - 78 Harrison Garden Boulevard
Toronto, Ontario
Lovely Family Size One Bedroom + Den with Open Balcony Located in the heart of North York, Functionable Layout Bright and Spacious Room Sizes. Modern kitchen with Island Countertop, Floor-to-ceiling windows flood with open concept layout with light, Excellent Building Amenities Gym, Swimming Pool, Hot Tub, Party Rm, Lounge, Library, Cards Rm, Billiards Rm, Boardroom, Putting Green, Bowling Alley. Visitor Parking Available. (id:61852)
Homelife Galaxy Balu's Realty Ltd.
2 - 321 St George Street
Toronto, Ontario
Don't miss your chance to lease this gorgeous, contemporary 2-bedroom suite at 321 St. George Street, Unit 2. Offering 950 sq. ft. of pristine lower-level living space, this unit features a chef-ready kitchen with modern two-tone wood cabinetry and premium stainless steel appliances, including a gas range. The suite is equipped with a hyper-efficient heating and cooling system for year-round comfort. High-speed internet is included in the rent (utilities are extra), making for an easy transition.Take advantage of our special offer to receive a free 42" TV if you sign a lease by February 15. Please note that the accompanying photos are digitally rendered to showcase the potential layout. (id:61852)
Right At Home Realty
599 Soudan Avenue
Toronto, Ontario
Exceptional luxury newer build, constructed with meticulous attention to detail throughout. This thoughtfully designed home offers a modern open-concept layout that's ideal for both everyday living and entertaining. The main floor is showered with natural light with large windows, and hardwood floors throughout. The custom-built kitchen is a standout feature with an oversized island offering exceptional storage and functionality. Stainless steel and built-in appliances including a 6 burner gas stove, magnificent quartz countertops, elegant gold fixtures, and carefully designed interior cabinet shelving. Combined with the kitchen, the living room is anchored by a built-in wall unit with electric fireplace and opens to the outdoor patio through a walk-out. Finishing the main floor is a spacious dining area. The upper level features three spacious bedrooms, including a primary bedroom with a three-piece ensuite bathroom complete with a skylight & heated floors. Custom closets by Closets by Design have been installed in the primary bedroom, nursery, main floor entrance, and basement, offering seamless organization and elevated design. Automatic Hunter Douglas blinds add comfort and convenience. The basement includes a walk-out to the backyard and showcases custom brick wall paneling, creating a warm and refined space. Access to the rare built-in garage provides exceptional everyday convenience. Recent exterior upgrades include a completely redesigned backyard, replacing the former wooden deck and grass yard with metal patio and stairs, concrete surfaces, and newly planted trees and landscaping. The front steps have been rebuilt and now include discreet built-in storage underneath for bins and outdoor items. Ideally located close to top public schools, TTC, and the area's best shops and restaurants, this property represents a truly outstanding opportunity. (id:61852)
Chestnut Park Real Estate Limited
1706 - 15 Holmes Avenue
Toronto, Ontario
Welcome to this Luxurious Condo Unit Located In The Prime Yonge & Finch Location,, Steps To TTC Finch Subway station,Grocery,Restaurants,Shoppers drug store, Cafes Etc., 9 ceiling, Spacious Open Concept & Big Windows, Modern Kitchen With High-end build in Appliances, Clean And Well Maintained, Clear View. Internet Included In Maint. Fees. Enjoy Exclusive Amenities W/Yoga Studio, Gym, Golf Simulator, Chef's Kitchen, Bbqs & More! **EXTRAS** Fridge, Dishwasher, Stove, Washer/Dryer, window coverings and All Elf's. (id:61852)
Homelife Golconda Realty Inc.
2101 - 1 Bloor Street E
Toronto, Ontario
The most iconic high end condominium In Heart Of Downtown Toronto, Split 2 Bed/2 Bath Corner Suite, Huge Balcony & Stunning North East Views, Spacious And Bright, Top Class S/S Appliances, Upgraded laminate Floor Throughout. Over 27,000 Sq Ft Of Resort-Inspired Amenities On The 6th N & 7th Floor, Plus Additional 19,000 Sq.Ft Outdoor Amenity Space On The Seventh Floor, Indoor And Outdoor Pool. Direct Access To Yonge/Bloor subway line. Included 1 underground parking spot **Partially furnished. (id:61852)
Homelife Landmark Realty Inc.
1801 - 77 Shuter Street
Toronto, Ontario
Chic Style Building Located In The Heart Of The City- Modern, Natural Sunlight & Spacious, This Condo Has Many Desired Features. Attributes Include: Rich Coloured Laminate Flooring, Sleek Kitchen With Stone Counter-Top and Under-Cabinet Lighting, Seating at the Centre Island & Built-In Appliances. The Well-Appointed Floor Plan, with a Large Functional Bedroom, Has Ample Storage For Comfort Living. Open Concept and Inviting With Western City Views Of The Cathedral & Downtown Core, Luxurious State Of The Art Building Amenities and In Close Proximity To Shopping, Restaurants, Universities + Hospitals. Turn Key, Show With Confidence. *Coveted Parking + Locker Use* BBQ Area, Outdoor Pool, Party Room, Games Room, Concierge, Gym, Business Center and Pet Spa. (id:61852)
RE/MAX Your Community Realty
