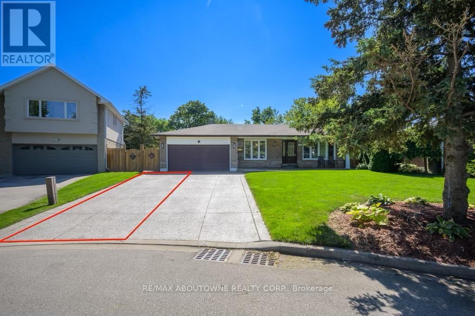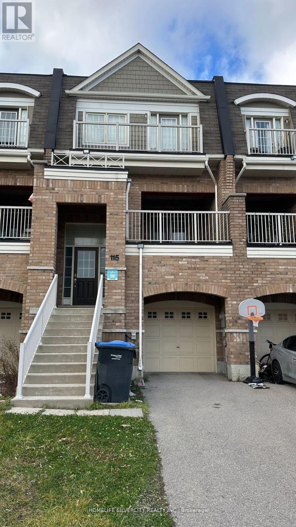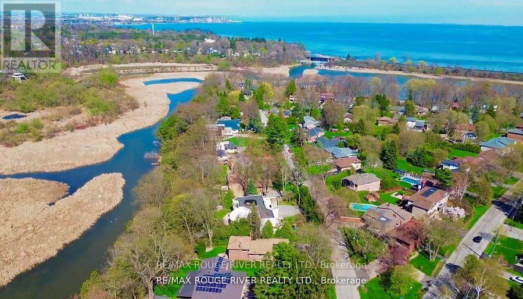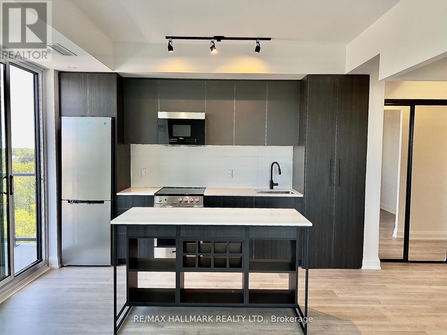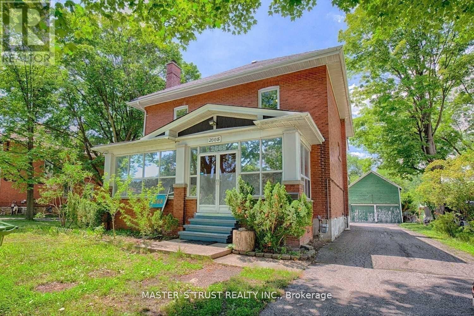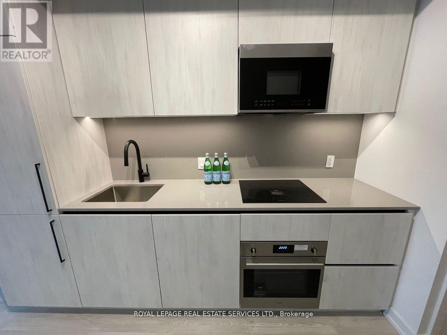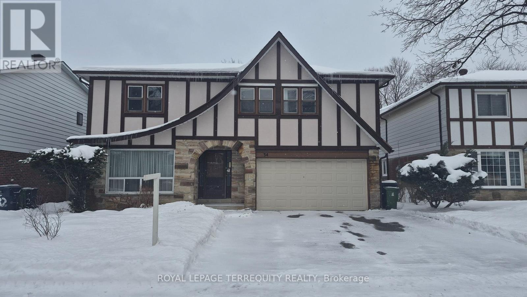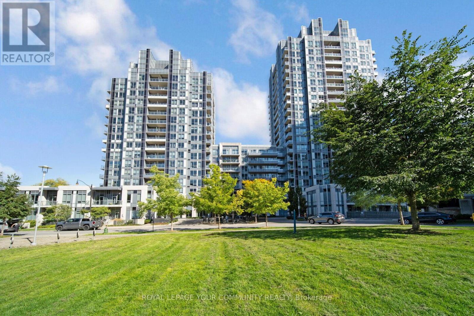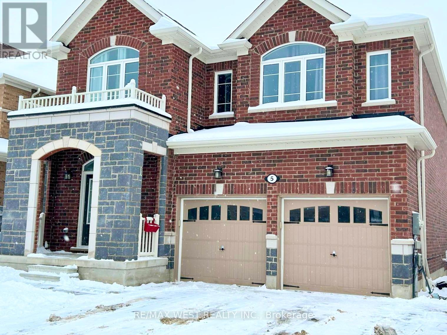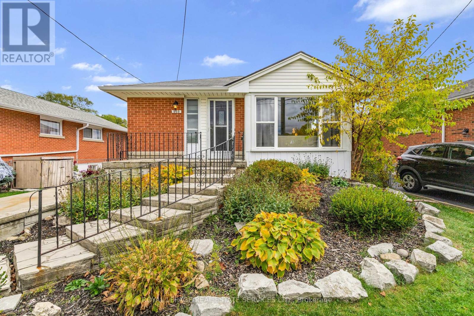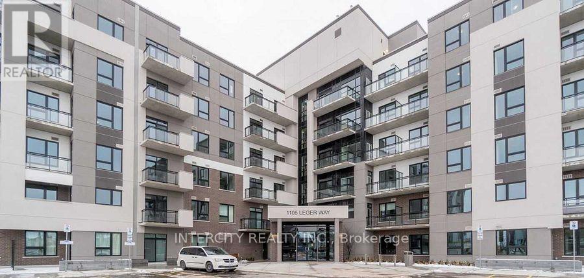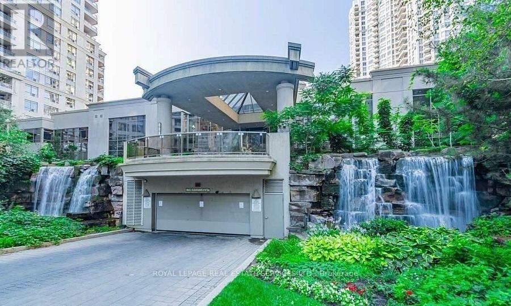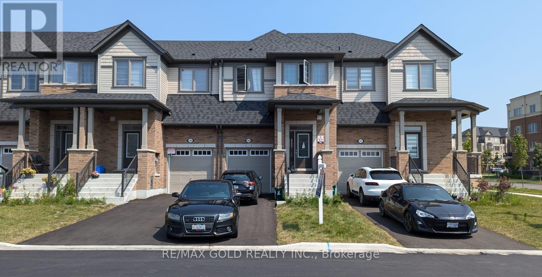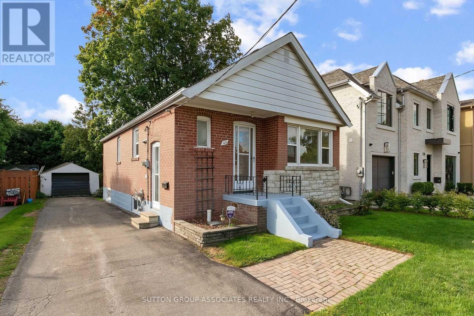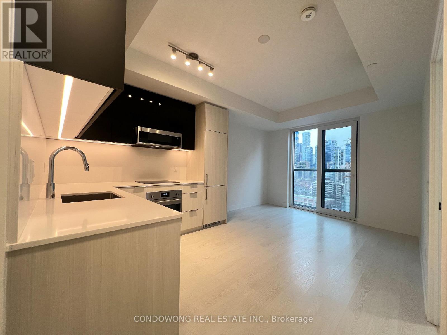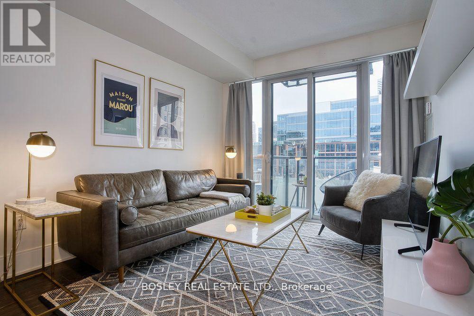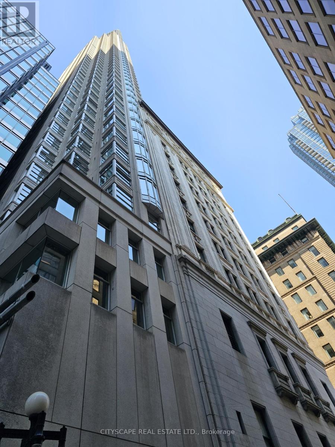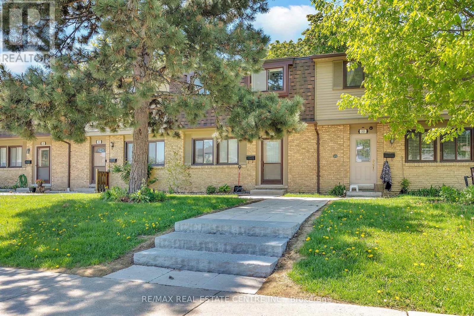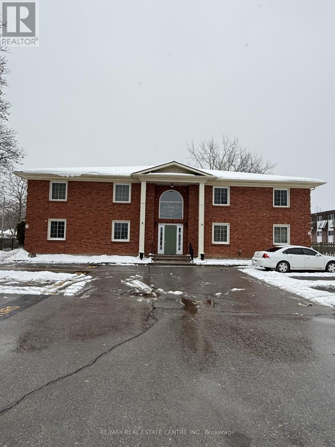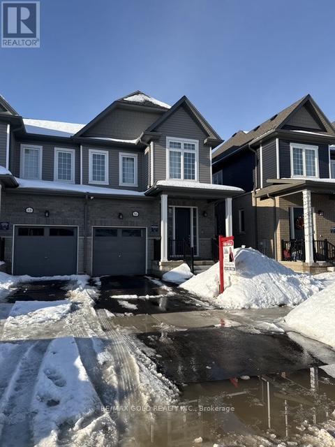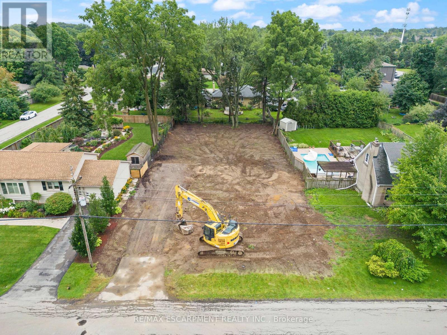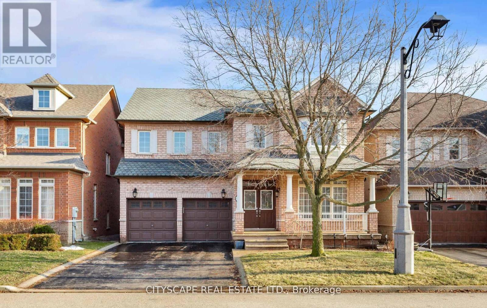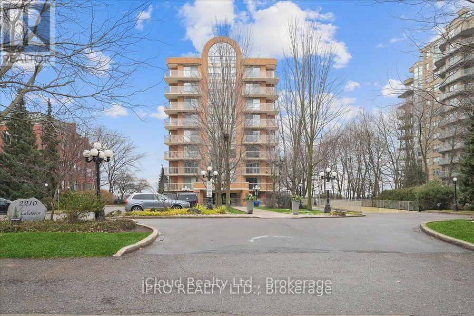2444 Woburn Crescent
Oakville, Ontario
This rental is for the basement unit only. It provides ample room for comfortable living, with a separate entrance. Boasting one generously sized bedroom plus a versatile den. The recent renovations, featuring light vinyl flooring, pot lights throughout the unit creates a warm and inviting space. The kitchen has been upgraded with brand new stainless steel appliances and sink, bright white cabinets with stunning finishes, and laminate countertops. Furthermore, this basement unit comes with the convenience of one parking space, use of the sun-drenched pebbled patio size is 30' x 25'. Close to major highways, schools, public transit, shopping and restaurants. Easy access to GO train, walking distance to Bronte Harbour and Lake Ontario. This property is furnished. This unit is a non smoking and no pets. All utilities are extra and are not included in the rent. No lockbox seller must be home for all showings. (id:61852)
RE/MAX Aboutowne Realty Corp.
115 Inspire Boulevard
Brampton, Ontario
Rare chance to rent in a highly sought-after, thriving locale. On the residential side, this versatile unit features three spacious bedrooms, three washrooms, a private driveway, and a garage. The main floor boasts soaring 9-foot ceilings, while the third floor features elegant hardwood flooring, creating a bright and stylish living space. There is no other residential Tenant. This live/work unit has commercial unit rented to a barber shop, close to all major amenities, shops in the community and top-rated schools. (id:61852)
Homelife Silvercity Realty Inc.
300 Taylor Road
Toronto, Ontario
TORONTO WATERFRONT ESTATE: Rare Opportunity to own Waterfront in Toronto...'Muskoka' Stone Architecturally Unique Home on nearly 1/2 ACRE Waterfront Lot (80' x 254') in a Prestigious Enclave of Luxurious Million $$$ Homes by the Lake. Do you love land, woods & water? Enjoy private river access to launch your Kayak or Paddleboard from your own backyard...just a short paddle to the Rouge Beach & Lake Ontario. Offering 5550 Sq. Ft. of Living Space across 3 levels, featuring 5 bedrooms, 5 bathrooms with walk-outs on every level to huge terraces, balconies & gardens with breathtaking 4-season panoramic views of the river valley, woods, water, Rouge National Urban Park and deer sightings! Rich in character with 'Muskoka' stone fireplace, oak paneling and hardwood, granite courtyard, solarium & more! And this Magnificent home has exceptional versatility for family, multi-generational living, or income possibilities. In addition, this West Rouge Lakeside Community also offers swimming, fishing, hiking, biking by the beach and waterfront trails along the lake. Located near excellent schools, restaurants, GO train, TTC buses & #401 for easy commuting. Enjoy living life here...a private, serene, 'Muskoka-like' sanctuary by the lake...No cottage required! (id:61852)
RE/MAX Rouge River Realty Ltd.
905 - 2369 Danforth Avenue
Toronto, Ontario
Welcome to Danny Danforth Condos. Beautiful unit with 9' ceilings, 1 bedroom + den, 2full washrooms, and 1 underground parking. Excellent location, access to subway and go station. North east facing unit with tons of natural light and unobstructed views. Huge 200 Sq.ft Balcony with gas line for BBQ and enough space for entertaining guests. smart locks and access to the building and underground parking. F45 training on ground floor, excellent school, hospitals, stores, woodbine beach and so much more. Building amenities: Gym, concierge, visitor parking, party room, and much more. (id:61852)
RE/MAX Hallmark Realty Ltd.
Upper - 2668 Midland Avenue
Toronto, Ontario
Excellent 2-1/2 Storey Victorian Solid Brick House, Excellent Lot, Super convenient and prime Location! New Window, New Roof, New Stove And Refrigerator.Extra Large Private Backyard.Lots Of Parkings, Ttc At Door. Close to All Shopping, Restaurants, Excellent Schools, Agincourt, Recreation Centre, GO Station, TTC, Hwy 401. (id:61852)
Master's Trust Realty Inc.
303 - 35 Parliament Street
Toronto, Ontario
Welcome to your new home in The Goode, part of the vibrant Distillery District neighbourhood. Beautiful, brand new 2-bedroom, 2-bathroom unit in the heart of the city with everything that this exciting neighbourhood has to offer. Shopping, transit, parks, restaurants. Your own private oasis right downtown. Excellent walking and biking scores. Beautiful kitchen with stainless steel appliances. Building has excellent amenities (being completed). (id:61852)
Royal LePage Real Estate Services Ltd.
34 Cobblestone Drive
Toronto, Ontario
Bright & Spacious 4 Bedrooms Detach House On A Prime 50 X 150 Lot, in High Demand North York Neighborhood. Private Backyard With Mature Trees. Separate Entrance To Basement In-Law Suite. Newer roof (2020), Cold Room In Basement, Close To Park, Schools, Plaza, Community Centre, Seneca College, Hwy401&404, TTC, Subway, Go Train & More. (id:61852)
Royal LePage Terrequity Realty
822 - 629 King Street W
Toronto, Ontario
Location! Location! Location! Rent In The Hottest Area In Dt Toronto. Thompson Residence Is JustMins Away From Some Of The Best Restaurants & Nightlife Our City Has To Offer. This Impressive 1 Bedroom Open Concept Boasts Hardware Floors, S/S Appliances, Modern Kitchen With B/I Appliances & floor To Ceiling Windows. Beautiful Sunny View From Juliette Balcony & Amazing Amenities Make Living In The Entertainment District Even More Enjoyable! (id:61852)
Right At Home Realty
1129 - 120 Harrison Garden Boulevard
Toronto, Ontario
Bright and spacious 1+1 bedroom suite featuring a large balcony. The versatile den can easily be used as a second bedroom or home office. Enjoy an open-concept layout with 9-ft ceilings and upgraded laminate flooring throughout. Experience resort-style living with exceptional amenities, including 24-hour concierge and security, a fully equipped fitness centre, yoga studio, sauna, steam room, beautiful terrace lounge with BBQs, and ample visitor parking. (id:61852)
RE/MAX Your Community Realty
5 Drake Avenue
Brant, Ontario
Luxury Rent-to-Own Opportunity in Pinehurst, Paris. Beautifully upgraded home on a premium lot in the desirable Pinehurst subdivision. Featuring 9-ft ceilings, upgraded flooring, large windows, and a bright open-concept layout. The modern kitchen features quartz countertops, a gas stove, a subway tile backsplash, and a walkout to the backyard. There is a double-door entry, a private office, and an inviting dining room. Upstairs includes a spacious primary suite with a 5-piece ensuite, a second bedroom with its own ensuite, and two additional bedrooms with a Jack & Jill bath, plus second-floor laundry. The finished basement includes 2 bedrooms, a kitchenette, and a washroom for the extended family. Close to parks, schools, and amenities. A rare opportunity to rent a stylish, move-in-ready home-schedule your showing today. (id:61852)
RE/MAX West Realty Inc.
559 East 27th Street
Hamilton, Ontario
Welcome to 559 East 27th Street - a beautifully updated, move-in-ready home located in one of Hamilton's most family-friendly neighbourhoods. This charming property has been freshly painted throughout and offers a warm, inviting atmosphere from the moment you step inside. With a functional layout, stylish updates, and flexible living options, it's an ideal choice for families, first-time buyers, or investors looking for a smart opportunity on the East Mountain. Step inside to discover a bright, open living space and a tastefully refreshed kitchen designed for everyday living and entertaining. With a carpet-free design, the home is both modern and low-maintenance.Downstairs, you'll find a spacious recreation room complete with a cozy gas fireplace - perfect for family movie nights, game days, or creating a relaxing retreat. A separate side entrance adds excellent flexibility, offering the potential to create an in-law suite or convert to a legal duplex for additional income. This added versatility makes the property not only a wonderful home but also a great investment. Enjoy outdoor living with a fully fenced backyard, ideal for children, pets, and summer barbecues. The property also includes a detached garage and two storage sheds, providing plenty of space for tools, bikes, and seasonal items. Located close to parks, schools, shopping, and transit, this home offers the perfect balance of quiet suburban living and convenient city access. Whether you're looking for a place to call home or an investment that works for you, 559 East 27th Street has it all - comfort, style and opportunity! Make your move today and discover why this East Mountain gem is the one you've been waiting for! (id:61852)
Royal LePage Real Estate Services Ltd.
504 - 1105 Leger Way
Milton, Ontario
Bright Condo In The Hawthorne South Village Community. Clean And Stunning 1 Bedroom, 1 Full Bathroom Unit On The 5th Floor, Walk Out Balcony From Living Room. Large Breakfast Bar And A Stunning Kitchen Including Quartz Countertop and Stainless Steel Appliances. Across The Street From Sobeys, LCBO, Shopping Plaza and Amenities. Free Rogers Hi-Speed Internet - Included In Rent! (id:61852)
Intercity Realty Inc.
1903 - 3880 Duke Of York Boulevard
Mississauga, Ontario
A rare spacious 726 sqft one bedroom plus den at the Luxurious Tridel Ovation Building in City Centre Mississauga! Open concept Kitchen with Centre Island, Large Den Can Be Used As A Dinning Room/Office/Second bedroom, Spacious Living & Dining Room and Spacious Bedroom. Recently updated laminate floor, S/S fridge and S/S stove. Amazing north views of Mississauga downtown. Enjoy the Building Luxurious amenities: Bowling, Movie Theatre, Indoor Pool, Exercise Rooms, Billiards, Party Room, 24 hours security and plenty of visitor parking. Parking and locker included. Walking distance to square one Mall, Celebration square, Living arts centre and the Central Library. Minutes to 403 Hwy and major transportation hubs. (id:61852)
Royal LePage Real Estate Services Ltd.
46 Bayardo Drive
Oshawa, Ontario
Welcome to this beautiful newly built freehold townhouse where modern meets convenience in the heart of Oshawa! Located in the prestigious neighborhood of Windfields and steps to all amenities, its just a 4 minute drive to Costco, great schools, ample amount of stores and parks. Life doesn't get any more convenient than this. Excellent for first time home buyers or investors. Excellent walk and transit score. Lots of upgrades! Being 3 mins drive from Ontario Tech University in Oshawa, this townhome offers the perfect blend of comfort and convenience for students, families and young working professionals. The open concept dining and living area is bathed in natural light with large windows and double French doors that lead out to a deck, perfect for relaxing. Upstairs you will find a spacious, thoughtfully designed layout, with 3 large bedrooms. This property boasts premium upgrades like oak finished stairways, engineered hardwood flooring and a modern kitchen! Must see to believe! (id:61852)
RE/MAX Gold Realty Inc.
121 Yardley Avenue
Toronto, Ontario
Welcome to this fully modern, top-to-bottom renovated bungalow offering stylish and comfortable living throughout. The open-concept layout features a spacious living and dining area with oversized windows and beautiful hardwood floors. The gorgeous gourmet kitchen boasts granite countertops and brand-new stainless steel appliances, creating a seamless space ideal for everyday living and entertaining. The main floor offers two generously sized bedrooms overlooking the backyard. The lower level features a brand-new, beautifully renovated basement with a separate entrance, offering additional living space that includes two bedrooms with brand-new built-in cupboards, a full bathroom, laundry and storage area.A detached garage and private driveway provide ample parking. Located on a quiet street, yet just steps to shopping, transit, schools and other amenities.Entire house for lease. Welcome home! (id:61852)
Sutton Group-Associates Realty Inc.
1809 - 308 Jarvis Street
Toronto, Ontario
Cozy Yet Modern 1-Bedroom Suite With An Open-Concept Layout, A Well-Appointed Kitchen, And Ample Natural Light Through Large Windows. The Unit Is Perfect For Professionals Or Students Looking To Enjoy The Convenience And Energy Of City Life. Located In The Vibrant Church-Yonge Corridor, This Property Places You Steps Away From Some Of Toronto's Best Attractions. Explore The Lush Greenery Of Allan Gardens, Or Take A Short Stroll To Ryerson University. The Bustling Shops And Eateries Of Yonge-Dundas Square And The Eaton Centre Are Within Walking Distance, Offering Endless Shopping And Entertainment Options. With Nearby Access To TTC Streetcars, Subway Lines, And Bike-Friendly Streets, Getting Around The City Is Seamless. **EXTRAS** Fridge, Stove, Oven, Dishwasher, Microwave. Washer/Dryer. (id:61852)
Condowong Real Estate Inc.
519 - 560 Front Street W
Toronto, Ontario
Forget Long Commutes And Missing Out- This Is Where You Want To Be. Welcome To REVE Condos By Award Winning Tridel, A Boutique Building In One Of Toronto's Hottest Neighbourhoods. This Stylish 1 Plus 1 Offers A Flexible Floor Plan With 9 Ft Ceilings And An Open Concept Layout That Maximizes Space. The Bedroom Features Full Floor To Ceiling Window, Ample Storage With A Built In Closet Organizer. The Modern Kitchen Is Perfect For Cooking With Dark Cabinetry And Generous Counter Space. Step Onto To Your East Facing Balcony From Your Spacious Living Room - Ideal For Your Morning Coffee Ritual While Enjoying Your City View. Enjoy Premium Perks While Working From Home Or Exploring The City Or Simply Relaxing, This Space Has You Covered, And The Location Is Unbeatable... 95% Walk Score And Everything You Need Is At Your Doorstep - TTC, The Gardiner, Porter Airport, And All The Energy Of Downtown Toronto. Live Where The City Comes Alive ... (id:61852)
Bosley Real Estate Ltd.
3706 - 1 King Street W
Toronto, Ontario
Experience style and convenience in this rarely offered, all-inclusive fully furnished studio. This thoughtfully designed open-concept suite features a cozy bed, functional kitchen workspace, and inviting dining area. Elegantly finished with stylish touches, it includes modern appliances, basic cable and hotel Internet. Enjoy stunning views of the city skyline and an unbeatable location in the heart of Torontos Financial and Entertainment Districts. Located in a beautiful historical building with direct indoor access to King Subway Station. (P.A.T.H.) (id:61852)
Cityscape Real Estate Ltd.
102 - 105 Hansen Road
Brampton, Ontario
Welcome to one of the largest and well-maintained townhomes in the communityan ideal opportunity for first-time buyers, growing families, or those looking to downsize without compromise. This bright and spacious 3+1 bedroom, 2-bathroom home offers over 1,200 sq. ft. of comfortable living space, with thoughtful upgrades and a highly functional layout. The primary bedroom features elegant double-door entry, large windows, and easily fits a king-size bed, while the other two upper-level bedrooms accommodate queen-size beds with ease. Enjoy an updated eat-in kitchen with plenty of natural light and walk-out access to a private fenced yardperfect for outdoor dining or relaxation. The finished basement adds versatility as a home office, recreation room, or additional bedroom. Located just minutes from Highway 410, Bramalea City Centre, and within walking distance to top-rated schools, transit, shopping, groceries, fast food, and Planet Fitness, this home offers unmatched convenience. Community Features: Outdoor swimming pool, Family-friendly atmosphere, Ample visitor parking & Maintenance Fees Include: Rogers high-speed internet, Upgraded cable TV, Water, Roof, window, and door maintenance, Snow removal & lawn care, truly worry-free living year-round! Unit comes with one owned parking space, with the option to reserve a second, plus abundant visitor spots. Dont miss out on this rarely available unit in a well-managed complex. (id:61852)
RE/MAX Real Estate Centre Inc.
104 - 6381 Dunn Street
Niagara Falls, Ontario
Welcome to the serene setting of the Cameo III building in the heart of Niagara Falls. This very affordable 2 bedroom unit offers main floor convenience in this pristinely kept 8 unit residence. Almost 1000 square feet of functional living space designed for ease and accessibility. The flow of this unit provides a well thought out layout that indicates easy living. The combination of the living and dining room areas is warmed by the natural light coming in from the backyard windows. This unit comes with two generous size bedrooms, a four piece bath and an eat in kitchen with all the appliances needed to cook up a storm! This all brick building is conveniently located on a bus route and near all amenities: parks, restaurants shopping and all the attractions that Niagara Falls has to offer. All windows have been recently replaced. The condo fee includes water, exterior maintenance, common elements and 1 parking spot. There is ample visitors parking on the premises. Whether you are looking for your first home, right sizing or looking for an investment property, this one is for you! (id:61852)
RE/MAX Real Estate Centre Inc.
86 Molozzi Street
Erin, Ontario
Welcome To This Brand-New, Modern Layout Semi-Detached Home In Erin, Located In A Quiet Area Just 30 Minutes From Brampton. This Spacious 4-Bedroom Home Features A Modern Front Door With An Open Entry Area, 9-Foot Ceilings On The Main Floor, And An Open-Concept Layout With A Gourmet Kitchen Offering Granite Countertops, Custom Cabinetry, And Premium Brand Stainless Steel Appliances. The Upper Level Includes Four Generously Sized Bedrooms, Highlighted By A Primary Bedroom With A Designer Ensuite. The Unfinished Basement Offers Endless Potential For Customization. Located In A Family-Friendly Neighborhood Close To Schools, Parks, And Amenities, This Home Provides The Perfect Blend Of Modern Living And Small-Town Charm. (id:61852)
RE/MAX Gold Realty Inc.
28 Calvin Street
Hamilton, Ontario
Build your dream home in the highly desirable Maple Lane Neighborhood of Ancaster. This exceptional 75x150ft building lot comes fully approved with engineering, permits, and house plans for a stunning 3,624 square-foot modern home design, allowing you to start building immediately without hassle. Located in an exclusive neighborhood, you'll benefit from school catchments to Ancaster's top-rated schools, ensuring an excellent education for your family. Enjoy the convenience of being just minutes away from the prestigious Hamilton Golf and Country Club. Take leisurely walks to Wilson Street, where you'll find a variety of shops, grocery stores, and dining hotspots. Plus, with easy access to Highway 403,commuting and travel are a breeze. Don't miss this unique opportunity to create a custom home in one of Ancaster's most sought-after communities. (id:61852)
RE/MAX Escarpment Realty Inc.
3322 Raspberry Bush Trail
Oakville, Ontario
Lakeshore Woods! Prestigious Lakeside Neighbourhood, Just West Of Bronte Harbour. Super Five Bedroom Family Home On Quiet, Child-Safe Crescent. Great Layout. Covered Front Porch Is Welcoming. Impressive Two-Storey Slate Foyer. 9Ft Ceilings, Gleaming Hardwood Floors On Main Floor. Formal Living And Dining Rooms. Large Family Room With Two-Sided Gas Fireplace. Bright Eat-In Kitchen W/Lots Of Cabinetry/Counter Space. Walk-Out To Backyard. Finished basement includes a bedroom and 3-piece ensuite, Kitchen ideal for guests, in-laws, or entertainment. Enjoy easy access to the QEW, 403, and GO Train Station, with steps to the lakefront, trails, dog parks, and tennis courts. Move in and enjoy the vibrant Oakville lifestyle. (id:61852)
Cityscape Real Estate Ltd.
805 - 2210 Lakeshore Road
Burlington, Ontario
Luxury at its finest! Welcome to this absolutely gorgeous and bright renovated/remodelled unit by the shore of Lake Ontario. The most beautiful designed and most practical floor plan in the entire building. Close to 200k spent on remodelling with the highest quality material and workmanship. No detail is left untouched! Everything is brand new in this unit from custom closets to kitchen and bathrooms with designer vanities. The location is great As it is just a short stroll to Downtown Burlington Restaurants, Cafes, Shops and Boutiques. The property is also close to Brant street pier, Spencer Smith park, and waterfront trail. Making it a perfect choice for those who love the outdoor activities! Please note pictures are from the previous listing. Amenities Incl fitness room, library, sauna, outdoor pool, gazebo, manicured grounds with paths. This rare offering embodies true lakeside living and is an absolute must-see for anyone looking for luxury living on the shores of Lake Ontario! (id:61852)
Icloud Realty Ltd.
