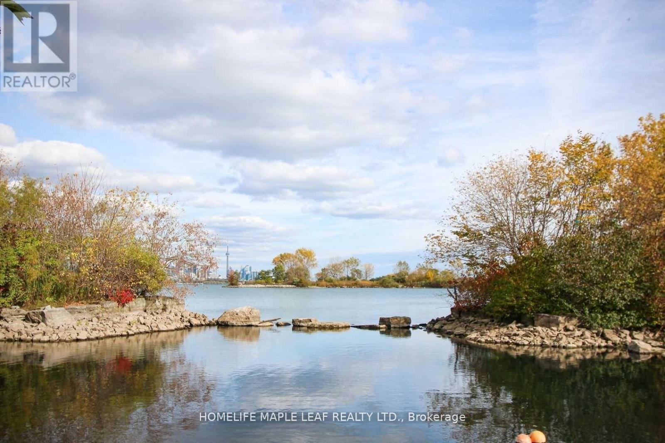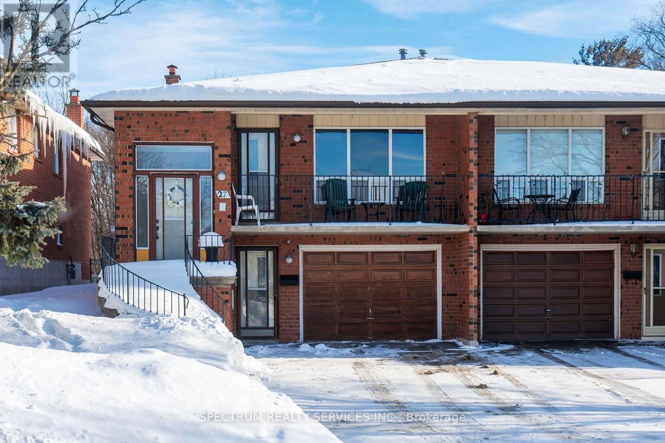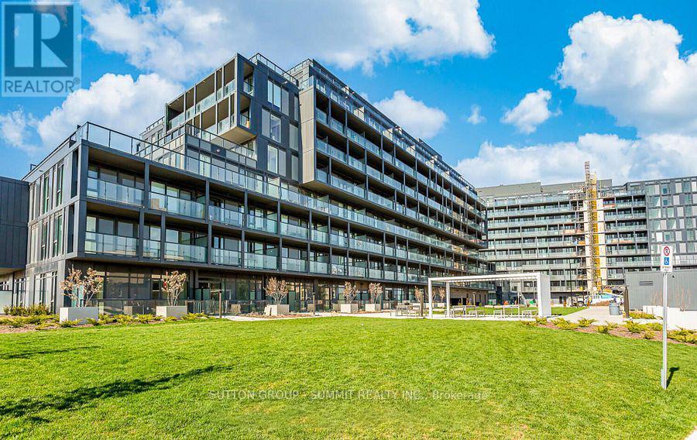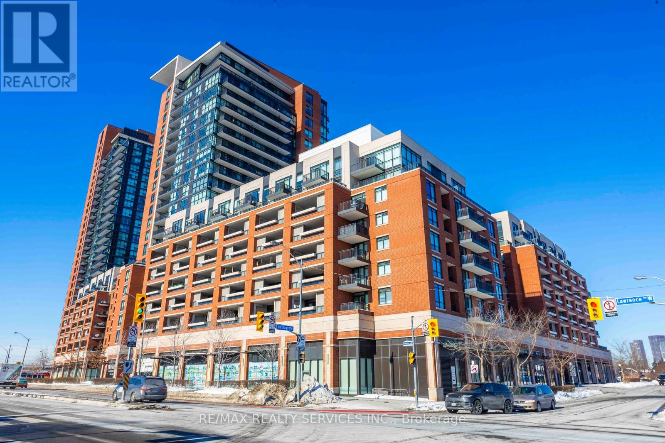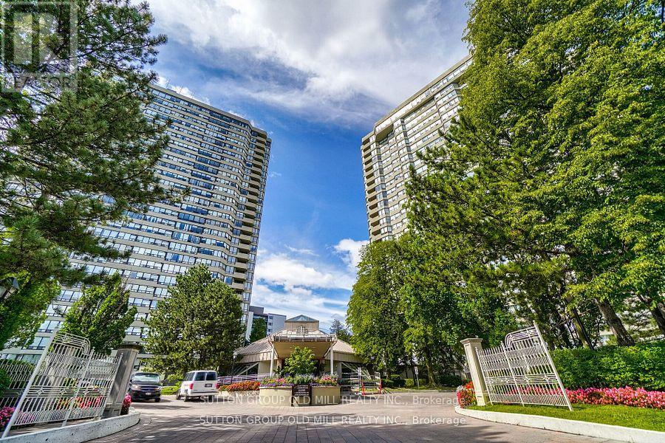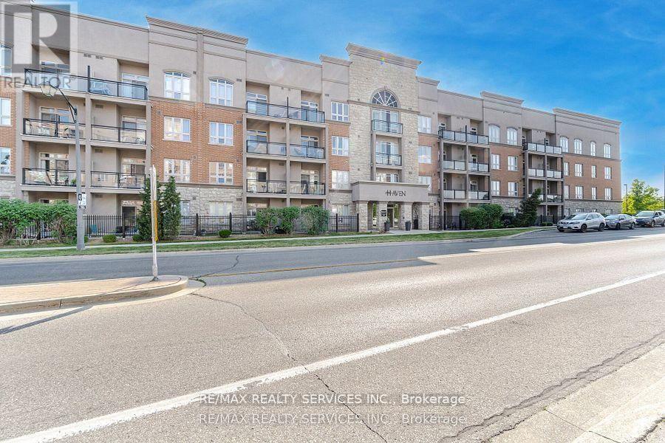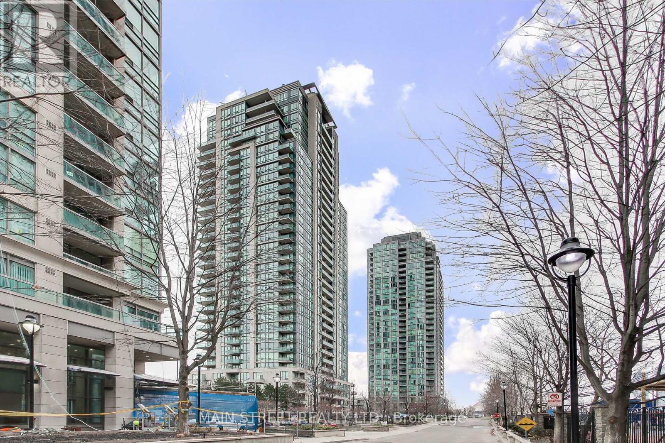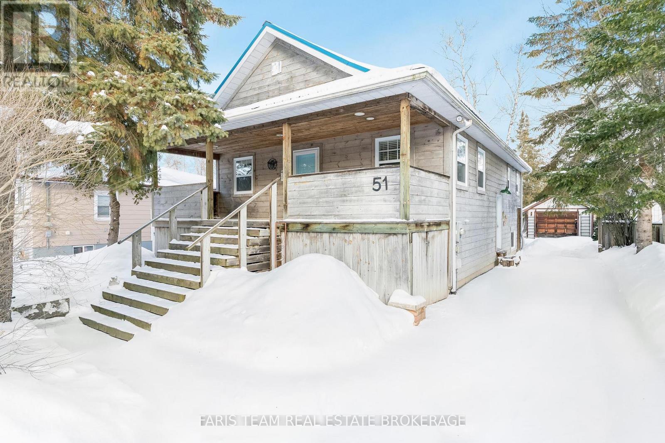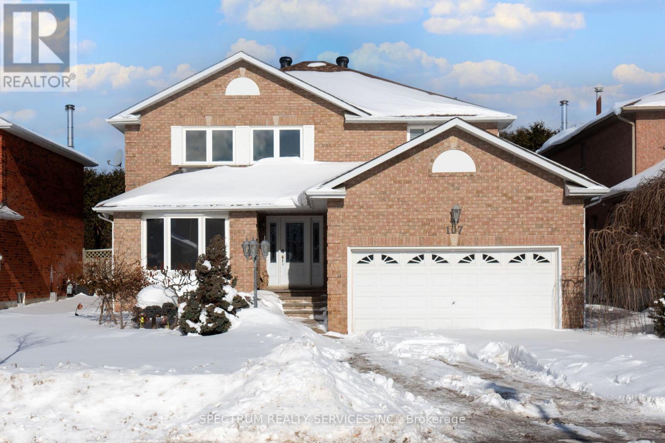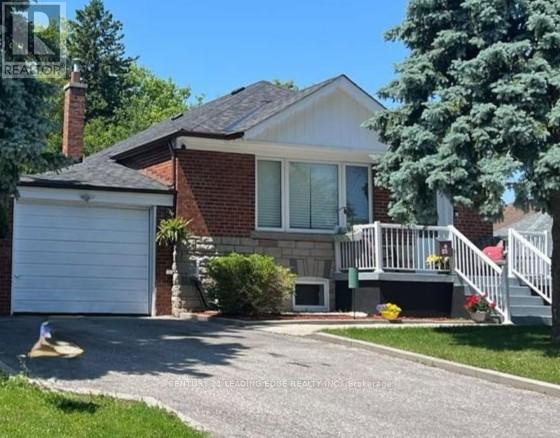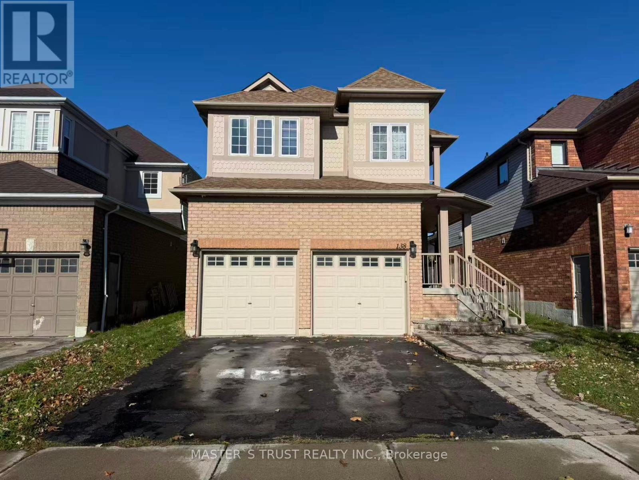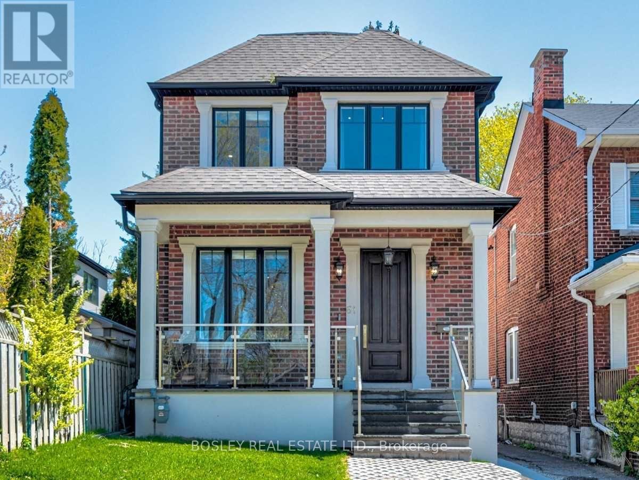5404 - 30 Shore Breeze Drive S
Toronto, Ontario
**Modern Waterfront Luxury 1 Bedroom Condo With Unobstructed South-East View. High Smooth Ceilings, 1 Parking, 1 Locker Resort Style Amenities To Include Games Room, Saltwater Pool, Lounge, Gym, Crossfit Training Studio, Yoga & Pilates Studio, Dining Room, Party Room, Theaters, Guest Suites, Rooftop Patio Overlooking The City And Lake. Close To Qew, Ttc & Go Transit, Metro & Much More** (id:61852)
Homelife Maple Leaf Realty Ltd.
27 Clubhouse Court
Toronto, Ontario
For buyers who prioritize space, practicality, and a strong sense of community, this original-owner 5-level backsplit semi is a fantastic opportunity. With 4 bedrooms, 2 bathrooms (4pc + 5pc), and a smart multi-level design, the home offers comfortable living with room to grow and customize. A STAND OUT FEATURE is the three separate entrances, providing great flexibility for extended family living, home-based business possibilities, or future potential. The built-in garage and 2-car driveway make day-to-day life easy, while the RARE 30' x 165' RAVINE LOT adds privacy and a scenic natural backdrop that's hard to find. Located in a convenient neighbourhood where everything is close by-schools, parks, groceries, transit, and highway access-this is a solid home that has been cared for and is ready for its next chapter. (id:61852)
Spectrum Realty Services Inc.
A 408 - 3210 Dakota Common
Burlington, Ontario
This 2-Bedroom 2-Washroom Condo In Valera Condos. Conveniently Located In Alton Village, Near Shopping, Go Trains, Parks, Trails, And Oakville Hospital. The Open-Concept Living Room And Kitchen Lead To A Huge Terrace Of 668 Sq Ft With Clear West-North Views. The Kitchen Features Euro-Style Cabinets, Quartz Counters, And Stainless-Steel Appliances, As Well As In-Suite Laundry And A 4-Piece Bath. (id:61852)
Sutton Group - Summit Realty Inc.
703 - 800 Lawrence Avenue W
Toronto, Ontario
A must-see in person. Welcome to Treviso Condos by Latera Developments, ideally located in the vibrant Yorkdale/Glen Park neighbourhood. This spacious 1-bedroom + den suite offers an excellent blend of comfort, functionality, and modern condo living - perfect for end users, downsizers, or investors alike.Featuring laminate flooring throughout and expansive floor-to-ceiling windows, the unit is filled with natural light and offers a bright, airy feel. The open-concept kitchen is equipped with stainless steel appliances, generous cabinetry, and ample counter space, flowing seamlessly into the dining and living areas - ideal for both everyday living and entertaining.The versatile den functions perfectly as a home office, nursery, or guest space, while the well-sized primary bedroom comfortably fits a king-size bed and offers ample closet space. Step out onto your private west-facing terrace and enjoy peaceful views overlooking the fountains - a perfect setting for unwinding and enjoying beautiful sunsets.Residents enjoy resort-style amenities including a grand lobby, rooftop pool and hot tub, fitness centre, steam room, party and games rooms, outdoor lounge, and BBQ area. The unit includes one parking space suitable for a large vehicle and one locker for added convenience.Treviso Condos is a short-term rental friendly building, making this an attractive option for Airbnb investors seeking flexibility and strong rental potential. Ideally located with TTC at your doorstep, approximately a 10-minute walk to Lawrence West Station, just 1 km to Yorkdale Mall, and minutes to parks, schools, restaurants, places of worship, and Highway 401.A rare opportunity to own in a vibrant, well-connected, and highly sought-after community. (id:61852)
RE/MAX Realty Services Inc.
1208 - 1300 Islington Avenue
Toronto, Ontario
Extensively renovated and Rarely available, Spacious(1,396SF) 2 + Solarium( sliding Drs were removed) , 2 Baths, 2 parking spaces. Beautiful corner suite with open balcony. Featuring large living and dining room areas, Modern, never used eat-in Kitchen w/ Quartz kitchen counter and Window above sink . Primary bedroom with 3pc ensuite and walk-in-closet.4 piece main bathroom & in-suite side by side laundry appliances.N ewly installed Lux Vinyl Fls throughout, New window coverings. Residents can enjoy terrific resort like amenities inluding: Indoor pool, Hot tub and Wirlpool , Sauna, Exercise Rm, Billiards, Tennis & Squash Courts, Library, Party Room, Lounge. 24 hr concierge & ample Visitor parking. Steps to Rabba Grocery store, short walk to Islington subway, Thomas Riley Park, Mimico Creek, Historic Islington Village with shops and restaurants. (id:61852)
Sutton Group Old Mill Realty Inc.
112 - 5317 Upper Middle Road
Burlington, Ontario
Welcome To The Trendy Mid-Rise "Haven" Condos! Main Floor 1 Bedroom + Den With Loads Of Upgrades. Open Living/Dining Area Leads To A Walkout Patio. Crown Molding Granit Counter Tops Stone Counter Top in The Main Bath No Carpet Wood Flooring & Ceramics Large Master Bedroom. This Condo Has It All. Extensive Amenities With Oversized Storage Locker, Underground Parking, Party Room, Rooftop Deck With Bbq, Eating/Lounging Areas, Pergola & Even Includes A Putting Green! Close To Shopping, Restaurants, Parks, Hwy Access & More. Move In Ready For A Carefree Living! (id:61852)
RE/MAX Realty Services Inc.
301 - 3515 Kariya Drive
Mississauga, Ontario
Welcome to the Eve condominium in the heart of Mississauga | Easy access to everything you need within walking distance to Square One shops and restaurant, Parks, LRT line, Cooksville Go, YMCA, Imax Cineplex, and short distance to Sheridan College | Well appointed suite with parking and locker included, 9' ceilings and oversized premium balcony with 680 sqft of living space to enjoy | Features include engineered wood flooring and tile, crown moulding, LED lighting through out, floor to ceiling windows, and ensuite laundry | Open concept kitchen includes quartz countertop, double sink, overhang breakfast bar with stools, and full stainless steel appliance package with built-in microwave and dishwasher | Full bath includes extended quartz counter, oversized wall mirror and premium soaker jetted tub | Master bedroom features bright wall to wall windows and a full sized walk-In closet | Hotel like amenities includes 24/7 concierge, fully equipped fitness centre, indoor heated pool, games room, library, theatre room, party room, and guest suites to accommodate overnight visitors | Qualifies for Elm Dr. PS, T.L. Kennedy SS, and french immersion catchment | The ultimate lifestyle community for your next move bordering demand Mississauga City Centre (id:61852)
Main Street Realty Ltd.
51 61st Street S
Wasaga Beach, Ontario
Top 5 Reasons You Will Love This Home: 1) Take in the charm of this inviting raised bungalow, nestled on a private lot in the heart of Wasaga Beach, just a short stroll from the sandy shores of Georgian Bay 2) Radiant finishes, including beautiful wide-plank hardwood flooring throughout the main level, a fully equipped in-law suite on the lower level, a durable metal roof, a large detached shop, and spacious front and back porches, perfect for morning coffee or evening relaxation 3) The main living area boasts vaulted ceilings, a cozy wood-burning fireplace, and an open-concept kitchen complete with an island and breakfast bar 4) Large sliding glass-doors allow natural light to pour in and provide access to the impressive 164' deep backyard, where mature trees offer exceptional privacy 5) Enjoy peaceful living in a quiet neighbourhood, just a short drive to golfing, beaches, skiing, shopping, and entertainment in Wasaga Beach and Collingwood. 1,142 above grade sq.ft. plus a finished basement. (id:61852)
Faris Team Real Estate Brokerage
107 Carrington Drive
Richmond Hill, Ontario
Elegant & Spacious in Coveted Mill Pond. Don't miss this Opportunity! 107 Carrington Drive, a beautifully maintained residence offering comfort, functionality, and an unbeatable location in Richmond Hill's prestigious Mill Pond community. This spacious home features generously sized principal rooms, including a separate living room, den, and a cozy family room with fireplace and walkout to the backyard. The large kitchen flows into a family-sized dining area with direct access to a wood deck-perfect for indoor-outdoor enjoyment. Upstairs, you'll find well-proportioned bedrooms, a 5-piece family bathroom, and a serene primary retreat complete with a private 4-piece ensuite. The crisp, clean unfinished basement with cold room offers endless potential-customize it to suit your needs (id:61852)
Spectrum Realty Services Inc.
98 Flora Drive W
Toronto, Ontario
Step into this stunning 3-bedroom main floor apartment in a charming detached bungalow! Boasting an open-concept kitchen, spacious living/dining area, large backyard, 3-car parking, and shared laundry, this home is perfect for modern family living. Located in the heart of vibrant Scarborough, just steps from top-rated schools and daycare, 5 minutes to Kennedy Subway, and close to TTC, Hwy 401, and Scarborough Town Centre. A rare opportunity to enjoy comfort, convenience, and style in one beautiful package-ideal for a growing family, and couple looking for the perfect home! Tenant to pay 60% of all the utilities. Laundry shared with basement tenants. (id:61852)
Century 21 Leading Edge Realty Inc.
138 Whitby Shores Greenway
Whitby, Ontario
Beautiful 5 Bedrooms Family Home Situated In Desirable Whitby Shores. Features Of This Home Include The Inviting Formal Living Room & Dining Rooms, Cozy Main Floor Family Room With Gas Fireplace, And Gorgeous Hardwood Floors Throughout! Functional Open Concept Kitchen With Custom Backsplash & Feature Wall And Breakfast Area Walks Out To Private Yard With Fabulous Deck, Interlocking Patio & Garden Shed. Large Primary Retreat Comes With Updated Spa Like Ensuite & Walk In Closet. Ready to move in & Enjoy! (id:61852)
Master's Trust Realty Inc.
61 Thurston Road
Toronto, Ontario
Welcome to this exceptional, detached 7-year new custom built home located on a quiet, one-block street in the heart of sought-after Davisville Village. This stunning residence offers refined design, thoughtful layout, and premium finishes throughout. The main floor features a bright, open-concept living, dining, kitchen, and family room wrapped in a sleek monochromatic white palette, perfect for modern living and entertaining. Enjoy seamless indoor-outdoor flow with a walk-out to the backyard. The chef's kitchen is a showstopper, complete with top-of-the-line Jenn Air gas cooktop, wall oven, microwave, oversized island, abundant cabinetry, and pantry storage. Cozy up by the family room fireplace on winter evenings, and appreciate the convenience of a stylish main-floor powder room. Go up the elegant glass adorned staircase to the upper level, where the serene primary suite boasts a spa-like ensuite. Two additional bedrooms share a beautifully appointed spa bathroom. Laundry is conveniently located on the upper level, with an additional laundry facility in the basement. The lower level impresses with 8-ft ceilings, a spacious open-concept recreation room with fireplace, walk-out to the backyard, plus a fourth bedroom and full bathroom. Extras include a legal front-yard parking pad (paid for by the landlord) and an unbeatable location just steps to shops, dining, and services along Mount Pleasant and Bayview Ave. Situated in top-tier school districts: Maurice Cody Jr PS, Hodgson Middle School, and Northern Secondary. A rare opportunity to lease a truly move-in home in an outstanding family community neighbourhood. (id:61852)
Bosley Real Estate Ltd.
