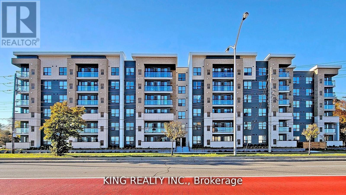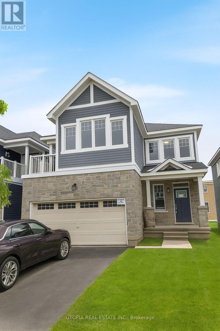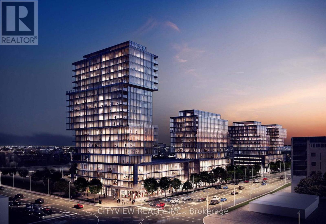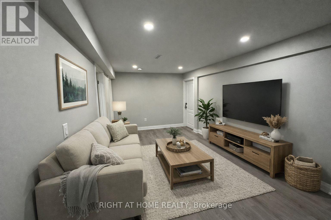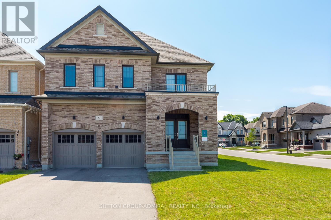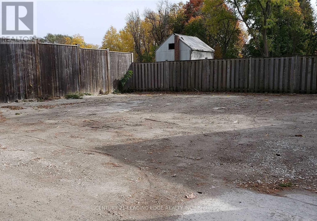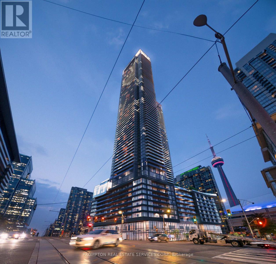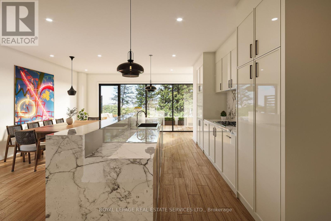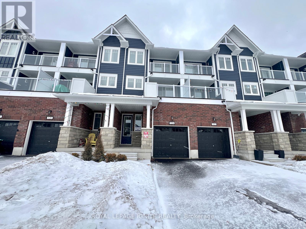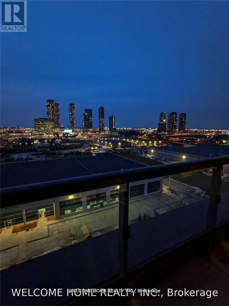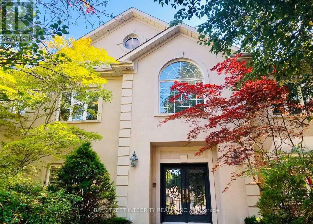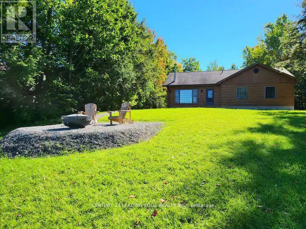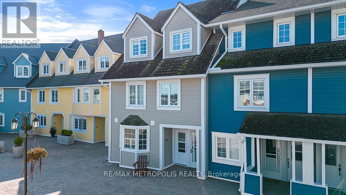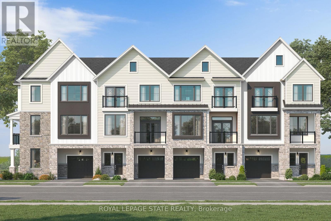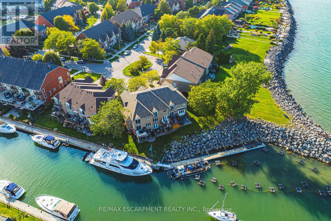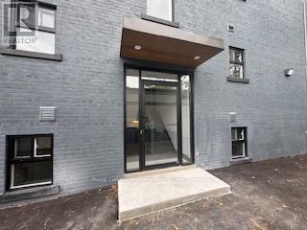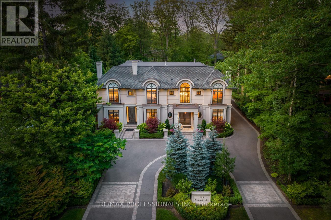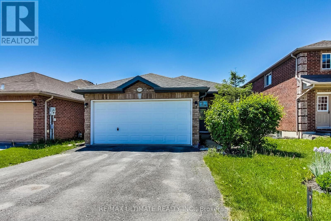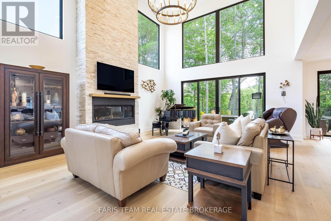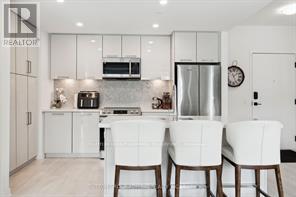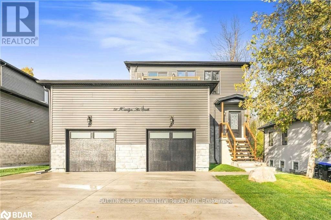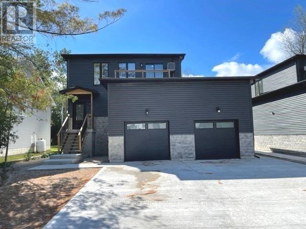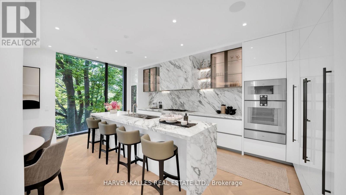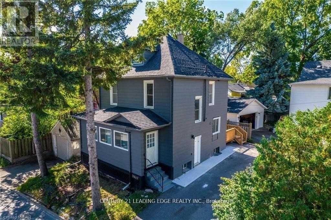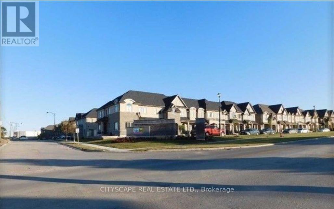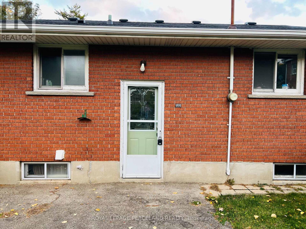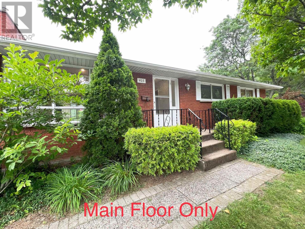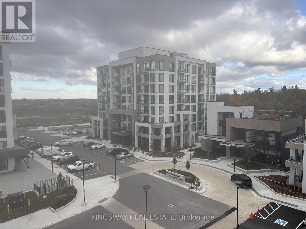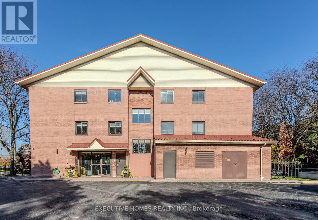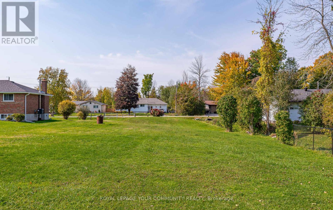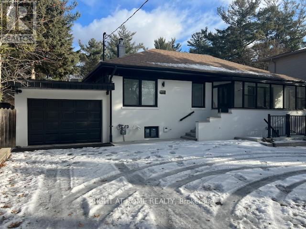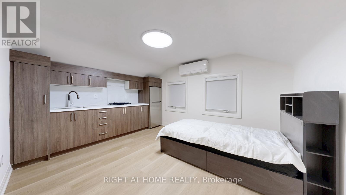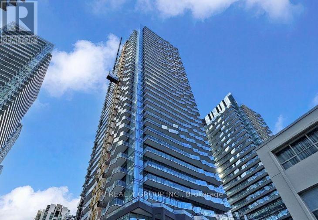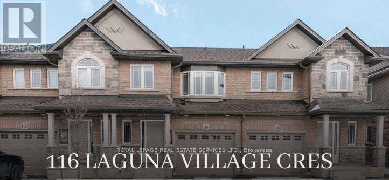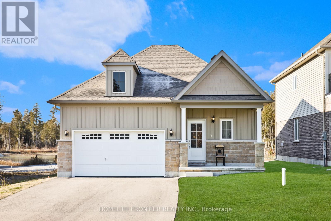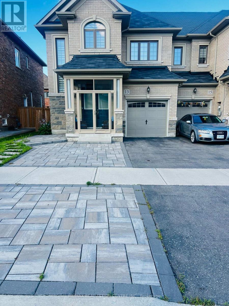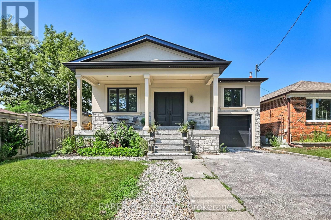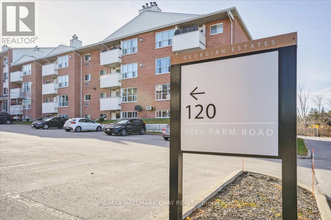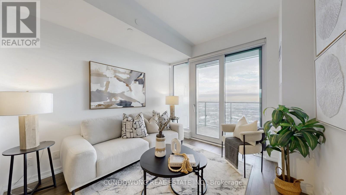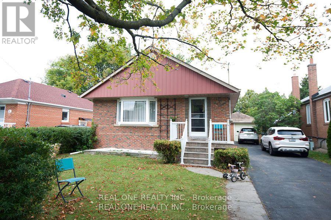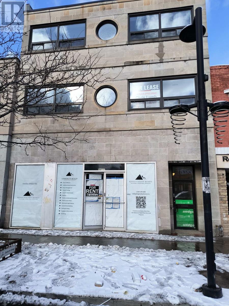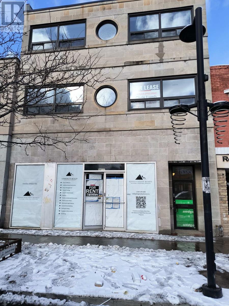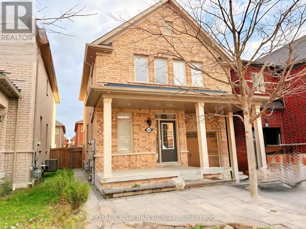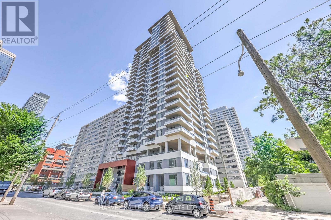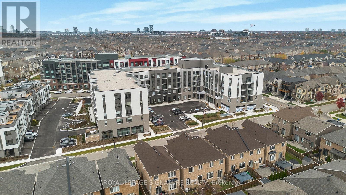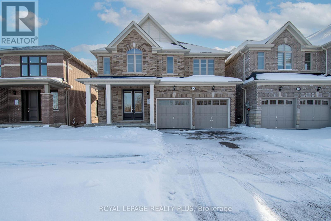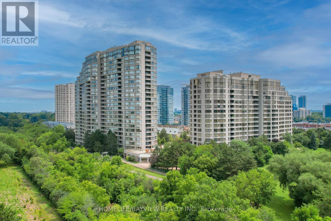415 - 1 Falaise Road
Toronto, Ontario
Experience modern living in the exclusive West Hill neighborhood! This spacious 936 sq ft, 2-bedroom-plus-den suite boasts stunning south-east exposure, 9' ceilings, and ample closet space. Conveniently located mere minutes from Guildwood GO Station, Highway 401, University of Toronto Scarborough, Centennial College, and Lake Ontario's scenic waterfront, this residence offers effortless accessibility. Step outside to find everyday essentials right across the street, including TTC, No Frills, Rexall, restaurants, Starbucks, Tim Hortons, Shoppers Drug Mart, and liquor and beer stores. The intimate 6-storey building features lush gardens, a fitness room, yoga centre, and party room lounge, perfect for relaxation and entertainment. The den has been converted into a third bedroom with a door, providing flexibility and functionality. (id:61852)
King Realty Inc.
110 Hackamore Crescent
Ottawa, Ontario
Welcome to this stunning 4-bed, 3-bath detached home in the sought-after Fox Run community, built in 2023 with over thousands in premium upgrades. Featuring a chef's kitchen perfect for entertaining. This home blends luxury and functionality. Open-concept layout, fireplace, smooth ceilings, and upgraded hardwood and tile throughout. The spa-inspired ensuite offers a truly luxury experience. The fully finished basement offers plenty of space for enjoyment. Complete with an insulated garage and modern finishes throughout. Steps to parks, schools, and trails, this is your dream home! (id:61852)
Utopia Real Estate Inc.
815 - 1037 The Queensway
Toronto, Ontario
Brand new stunning one plus den condo at the much sought after Verge Condo! Total 642 sqft with 44 sqft balcony! Laminate flooring throughout whole condo with modern finishes throughout. Modern kitchen with b/i appliances and quartz countertop. Spacious living/dining room overlooking private den space with floor to ceiling windows. Large primary bedroom with closet and floor to ceiling windows. State-of-the-art amenities, including a fitness centre, kid's studio. Located at Queensway and Islington, you'll be steps from trendy restaurants, boutique shopping, scenic parks, and convenient transit. (id:61852)
Cityview Realty Inc.
4468 Ashley Avenue
Mississauga, Ontario
Brand new and never lived in, this fully legal basement apartment has been created with care and attention to detail. Features include a private separate entrance, great ceiling height, sound-reduction construction, and brand new appliances. Situated in a sought-after neighbourhood close to schools, public transit, highway access, community centres, and more. Tenant to pay 30% of utilities. Internet and one driveway parking space included! (id:61852)
Right At Home Realty
53 Pietrowski Drive
Georgina, Ontario
Welcome to this beautifully upgraded 4-bedroom, 4-bathroom detached home located in the growing and family-friendly community of Bradford, Ontario. Thoughtfully designed and move-in ready, this home offers a perfect balance of modern finishes, functional space, and everyday comfort-ideal for families or professionals seeking a refined suburban lifestyle.The main floor features an inviting layout with upgraded 24"x24" porcelain tile in the front entrance and kitchen, creating a sleek and elegant first impression. The modern kitchen is a true highlight, complete with stainless steel appliances, an upgraded exhaust fan, stylish backsplash, and granite/quartz countertops that extend to a convenient breakfast bar-perfect for casual meals and entertaining. The kitchen flows seamlessly into the living and dining areas, offering an open and welcoming space filled with natural light.Throughout the home, you'll find tasteful upgrades, including marble and porcelain flooring, refined finishes, and thoughtful details that enhance both style and durability. The laundry room has also been upgraded with a matching backsplash, adding a cohesive and polished look.Upstairs, the home offers four generously sized bedrooms, including a comfortable primary suite with a private ensuite bathroom.Ideally located in the heart of Bradford, this home offers exceptional convenience for commuters and families alike. Just minutes from Highway 400 and the Bradford GO Station, commuting to Toronto or surrounding areas is quick and stress-free. Enjoy easy access to everyday amenities including shopping plazas, grocery stores, restaurants, schools, and community centres, all close to home. The area is surrounded by parks, trails, and green spaces, with nearby recreational facilities and family-friendly neighbourhoods. As one of Simcoe County's fastest-growing communities, Bradford continues to benefit from ongoing infrastructure and development, making it an excellent place to live, invest, and gro (id:61852)
Sutton Group-Admiral Realty Inc.
Part D - 10873 Kennedy Road
Markham, Ontario
NO TMI! Versatile Outdoor Storage Space in Prime Markham Location! Looking for secure and convenient outdoor storage? Fully fenced and gated. Located just north of Elgin Mills Rd, offers endless possibilities! Ideal for recreational storage, landscaping supplies, equipment, vehicles, or contractors yards, this space is perfect for businesses or individuals needing extra outdoor storage. Prime Location 10 minutes to Hwy 404, close to all amenities Secure & Monitored with security cameras for peace of mind Easy Access. Convenient rear location for hassle-free loading and unloading Flexible Uses Store equipment, cars, materials, and more! Common area with pantry and washrooms. Easy showings available don't miss out on this rare outdoor storage opportunity! (id:61852)
Century 21 Leading Edge Realty Inc.
1608 - 3 Concord Cityplace Way
Toronto, Ontario
Welcome to the brand-new luxury condo at Concord Canada House, Torontos newest downtown icon located beside the CN Tower and Rogers Centre. This stunning south-facing 3-bedroom, 2-bathroom unit offers 920 sq.ft. of interior living space plus a 132 sq.ft. heated balcony for year-round enjoyment. Enjoy world-class amenities including an 82nd-floor Sky Lounge, indoor swimming pool, ice skating rink, and more. Ideally situated just steps from the CN Tower, Rogers Centre, Scotiabank Arena, Union Station, Financial District, Waterfront, premier dining, entertainment, and shopping everything you need is right at your doorstep. (id:61852)
Prompton Real Estate Services Corp.
Fourth Level - 32 Rowanwood Avenue
Toronto, Ontario
An exceptional Rosedale opportunity, 32 Rowanwood Avenue offers ~1,800 square feet of refined single-level living and nearly 520 square feet of private outdoor space across two expansive terraces. With three bedrooms and three bathrooms, the residence balances sophistication, comfort, and timeless design in one of Toronto's most coveted neighbourhoods. Arrive in style through direct private elevator access, opening to an elegant foyer and bright, open-concept principal rooms. Wide-plank white oak flooring runs throughout, while large windows and multiple walkouts connect seamlessly to the north and south terraces, filling the suite with natural light and extending the living space outdoors. The kitchen is a striking centrepiece, with slim shaker cabinetry, Arabescato Corchia marble counters and backsplash, a sculptural marble-wrapped hood, and a large island ideal for gatherings. Integrated premium appliances complete the design. The kitchen and dining room open directly onto the north terrace, a natural extension of the entertaining spaces with leafy views over the Toronto Lawn Tennis Club. The south terrace offers a sun-filled retreat with sweeping outlooks over Rosedales treetops perfect for morning coffee or evening cocktails. The primary suite is a sanctuary with custom walnut millwork in the walk-in closet and a spa-like ensuite finished in Nordic Grey marble with a floating double vanity, large shower and honed counters. Two additional bedrooms are equally versatile and well-appointed, complemented by beautifully finished bathrooms. A den is convenient for those looking to work from home. Rarely does a suite combine such stylish single-level living, two remarkable terraces overlooking both the Toronto Lawn Tennis Club and Rosedale, and the exclusivity of private elevator access. A truly distinguished offering in the heart of Rosedale. Possession to be confirmed via Listing Agent. All photos renderings, and could differ slightly from final product.** (id:61852)
Royal LePage Real Estate Services Ltd.
524 Hudson Crescent
Midland, Ontario
Welcome to 518 Hudson Crescent, a stunning brand-new townhome located in the heart of Bayport Village, Midland, nestled in a pristine natural setting along the shores of beautiful Georgian Bay. This is a rare opportunity to live in a home as breathtaking as its surroundings. Just90 minutes from Toronto, Bayport Village offers a once-in-a-lifetime chance to live in one of Canada's most picturesque recreational areas. This spectacular 2-story Townhouse features:4 Bedrooms & 3 Bathrooms, Gleaming hardwood floors on the main level, Upgraded kitchen with quartz countertop! Enjoy the lifestyle that comes with being just steps from the Bayport Yachting Centre, a full-service marina with slips for over 700 boats. Not a boater? Take a relaxing stroll along theboardwalk or unwind on the docks, surrounded by the serenity of the bay. Don't miss out on this incredible opportunity to live in a homethat blends luxury, comfort, and nature. (id:61852)
Royal LePage Ignite Realty
710 - 38 Honeycrisp Crescent
Vaughan, Ontario
Welcome to Suite 710-a bright and well-designed two-bedroom, two-bathroom home with a smart, efficient layout. Floor-to-ceiling windows fill the space with natural light, while an open balcony adds a perfect spot to relax. The modern kitchen is both stylish and practical, featuring integrated appliances and a sleek backsplash. Enjoy easy access to the VMC area via major highways and nearby public transit, including the TTC subway. One parking space and one P1-level locker are included. (id:61852)
Welcome Home Realty Inc.
155 Renaissance Court
Vaughan, Ontario
Elite Exclusive: Secluded Luxurious Mansions at Renaissance Court in the Prime Location of Thornhill.Conveniently located with abundant and comprehensive commercial amenities. The estate boasts a centuries-old tree garden, offering tranquility and security.Inside, the residence features soaring ceilings over 10 feet, creating an expansive and open space. The bedrooms are generously sized, outfitted with exquisite classical high-end furniture, spacious walk-in closets, and bright, scenic bathrooms. The living room, dining room, and media/family room are all noble and elegant. The basement includes a fitness area, various board game spaces, and leisure zones, providing a rich array of lifestyle and entertainment options. Only two of the bedrooms are for rent, Bedroom 1: $2,500/month ; Bedroom 2 : $1,860/month , (each bedroom can be rented seperately) (id:61852)
Bay Street Integrity Realty Inc.
1095 Conservation Road
Gravenhurst, Ontario
Accepting Short-Term Stays, Preferably Lease to End May 31st 2026! Welcome To Your Slice of Heaven In Gravenhurst! This Cottage Offers a Serene Escape in a Peaceful Environment at only 1.5 Hours From Toronto. It Sits on a Large 100x218ft Lot With Beautiful Views On The Doe Lake From The Living Room, Bathroom and Master Bedroom. Enjoy The Large Backyard, Firepit and Direct Access To The Lake. Inside, This Cottage Features 3 Spacious Bedrooms and an Open Concept Living Area with Rustic Charm. (id:61852)
Century 21 Leading Edge Realty Inc.
W9 - 1500 Venetian Boulevard
Point Edward, Ontario
THIS NEW YEAR, LEASE A STUNNING & RARE MAIN FLOOR WATERFRONT, 3 BEDROOM & 3 BATHROOM CONDO LIVING AT IT'S FINEST! THIS IMPRESSIVE SOUTH-FACING UNIT IS SURE TO IMPRESS. ENJOY THE CASUAL ELEGANCE & SUN FILLED LIVING ROOM AREA FROM ITS MANY WINDOWS, AN OPEN CONCEPT CHEF'S KITCHEN WILL DELIGHT THE "HOSTESS WITH THE MOSTESS", OR ENTERTAIN FROM THE LARGE PATIO OFF THE GREAT ROOM, OVERLOOKING THE BRIDGEVIEW MARINA, WHILE ENJOYING THE AREA'S WORLD CLASS SUNSETS. LEASE PRICE INCLUDES: BASIC CABLE & INTERNET. TENANT WILL PAY FOR HYDRO. NO PETS & NO SMOKING. 2 UNDERGROUND PARKING SPACES INCLUDED RIGHT OUTSIDE THE UNIT. CREDIT CHECK & RENTAL APPLICATION TO BE FILLED OUT. FIRST MONTH & SECURITY DEPOSIT REQUIRED. 3 MONTH MINIMUM LEASE WITH POTENTIAL FURTHER MONTH TO MONTH AVAILABLE. STORAGE UNIT & BOAT WELL ARE NOT INCLUDED IN RENTAL AGREEMENT. (id:61852)
RE/MAX Metropolis Realty
Lot 21 - 7 Concession Road
Niagara-On-The-Lake, Ontario
Introducing the Tresca back-to-back townhome at Modero. This beautifully designed 3-storey home offers 1,453 sq. ft. of bright, thoughtfully designed living space. This 2-bed, 2.5-bath home comes with a welcoming entry level features a thoughtful foyer, utility room and a versatile den, perfect for a home office or reading space. A single-car attached garage with inside entry adds everyday convenience. The second floor showcases an open-concept layout, including a stylish kitchen with pantry, an inviting dinette area, a generous living room, a convenient 2-piece powder room, and a private balcony ideal for morning coffee or evening relaxation. On the third level, you'll find two well-appointed bedrooms, a charming Juliette balcony, and a 4-piece main bathroom. The primary suite offers a large walk-in closet and its own 3-piece ensuite, along with bedroom-level laundry for everyday use. Discover Modero - Niagara-on-the-Lake's newest and most captivating master-planned community. Offering remarkably designed townhomes, innovative attached singles, and future single detached homes, Modero pairs timeless style with modern functionality. Set against picturesque vineyard views and anchored by a 2-acre central park with planned on-site retail, this community delivers a lifestyle that is connected, convenient, and truly inspiring. Perfectly located close to major highways, shopping, schools, local vineyards and breweries, restaurants! Experience the charm of Niagara-on-the-Lake and the unmatched lifestyle of Modero-where thoughtful design meets inspired living. Images are Builders concept and for inspiration only. Closings anticipated 2027. (id:61852)
Royal LePage State Realty
6 - 85 Edgewater Drive
Hamilton, Ontario
Your dream just came true , beautiful lake front property conveniently situated in the new port yacht club area, which offers a private marina , with the option of having your own boat slip directly in your backyard . Enjoy panoramic vistas year round , with Toronto's beautiful skyline or simply enjoy the vast space of Lake Ontario's sunsets. Home boasts 2 bedrooms plus a loft , loft can be easily converted to 3rd bedroom, with Juliette balcony off the master bedroom for your viewing pleasure. Walkouts from both the kitchen and the basement to ensure maximum exposure of each and every view point. Original one owner home, seconds to QEW, minutes away from Costco , shopping and restaurants. (id:61852)
RE/MAX Escarpment Realty Inc.
4 - 328 Lakeshore Road E
Mississauga, Ontario
Welcome to 328 Lakeshore - Renovated 1-Bedroom + Den Step into modern living in this beautifully updated main floor unit in a charming 6-plex. This bright and spacious 1-bedroom plus den suite features contemporary finishes and a flexible layout, with the den ideal for a home office or guest room. Utilities are separately metered for your convenience. One parking space is available for an extra $70.00, and please note that pets are not allowed. Enjoy the unbeatable location just steps from local shops, restaurants, and cafés in one of the most vibrant and walkable communities in the area. Don't miss your chance to call 328 Lakeshore home. (id:61852)
Royal LePage Security Real Estate
1285 Minaki Road
Mississauga, Ontario
Nestled in the heart of prestigious Mineola West, this exceptional custom-built estate offers over 11,000 sq ft of elegantly finished living space on a stunning 95 x 181 lot. Designed with timeless European influence and unparalleled craftsmanship, this 5+1 bedroom, 11 bathroom residence is the epitome of luxury and sophistication. Step into the grand foyer with soaring ceilings, exquisite millwork, and sightlines that reveal the thoughtful symmetry and scale throughout. The expansive main level features 12-ft ceilings, a formal dining room, oversized family room, library, and a dream kitchen complete with high-end appliances, built-in organizers, a generous breakfast area, and a fully outfitted butlers pantry for seamless entertaining. The luxurious primary retreat is a true sanctuary, offering two spa-like ensuite bathrooms, dual walk-in closets, a gas fireplace, and a private terrace overlooking the professionally landscaped backyard. The lower level is an entertainers haven, featuring a state-of-the-art movie theatre, fitness centre, games room, radiant heated flooring, and a fully self-contained nanny/in-law suite with its own kitchen and walk-up entrance. Additional highlights include: Heated flooring throughout lower level and bathrooms. Home automation with Crestron smart system. Three staircases for functionality and flow. Parking for up to 20 vehicles. Detached garage. Professionally landscaped grounds with potential for a pool Ideally located just minutes from the QEW, Port Credit Village, Lake Ontario, top-rated public and private schools, and less than 30 minutes to downtown Toronto. This is a rare opportunity to own one of Mineolas most iconic residences offering classic architecture, modern luxury, and an unrivaled lifestyle. ** Feng Shui Certified by Master Paul Ng. Home Is High Cycle for Wealth. 5 Wealth Centres + Powerful Energies for Studies, Relations & Health** (id:61852)
RE/MAX Professionals Inc.
Lower - 209 Dunsmore Lane
Barrie, Ontario
Bright and Spacious 2-Bedroom Basement Apt in A Detached Bungalow W/Tons Of Natural Light! Enjoy The Modern Open Concept Living Space With Gas Fireplace & Raised Ceilings, Eat-in Family Size Kitchen W/Lots Of Cabinet Space, Separate Entrance, Lots of Storage, 1 Parking Space, Shared Yard - Ideal For Entertaining. Great Location Walking Distance To Georgian College, Royal Victoria Regional Health Centre, Tim Hortons, Near Shopping + Easy Access To Hwy 400 (id:61852)
RE/MAX Ultimate Realty Inc.
183 Woodland Drive
Wasaga Beach, Ontario
Top 5 Reasons You Will Love This Home: 1) Exceptional waterfront home showcased on the A&E series Lakefront Luxury, a testament to its design, setting, and standout appeal, experience tranquil riverside living with 55' of direct frontage on the scenic Nottawasaga River, set on a deep 290' treed lot, complete with a private 5'x20' dock ideal for kayaking, paddleboarding, or fishing, with Georgian Bay just moments away 2) This newly built custom home is a visual standout from the moment you arrive, featuring 19' ceilings, oversized windows with views of the river and forest, and a striking wood staircase with glass railing creating an unforgettable entrance, along with a double garage and spacious driveway combining convenience with serious curb appeal 3) Designed to impress, the chefs kitchen offers ceiling-height cabinetry, quartz counters, under-cabinet lighting, thoughtful extras like built-in spice racks and garbage organizers, a large island with a built-in cooktop, premium built-in appliances, a coffee station, beverage fridge, and walk-in pantry complete the perfect space for gatherings of any size 4) Enjoy seamless indoor-outdoor living with double 12'x8' patio doors opening onto a glass-railed deck nestled among mature trees, along with a cozy stone gas fireplace, private home office, elegant powder room with heated floors, a practical mudroom, and engineered hardwood flowing throughout the main and upper levels for a cohesive upscale feel 5) The primary suite presents tray ceilings and a luxurious 5-piece ensuite with heated floors, rainfall shower with body jets, soaker tub, smart toilet, and smart mirror, alongside two additional upper level bedrooms, each featuring their own private ensuites, and a finished basement adding more versatility with two bedrooms, a kitchenette, gym/recreation space, and a 5-piece steam shower spa bathroom, with heated floors, for the ultimate in comfort and relaxation. 3,279 above grade sq.ft. plus a finished basement. (id:61852)
Faris Team Real Estate Brokerage
328 - 415 Sea Ray Avenue
Innisfil, Ontario
Spacious & Cozy 2 Bdrm 2 Bath Resort Rental Condo Overlooking the Pool & Courtyard At Friday Harbour Resort. Enjoy Beautiful Views From Your 3rd Floor Balcony, Friday Harbour delivers a world-class lifestyle: stroll the vibrant boardwalk with boutique shops and restaurants, enjoy the beach and lakefront, tee off a The Nest championship golf course, or explore scenic nature trails. With year-round events and amenities, this is more than a home - it's a destination. Both Short or Long Term Options Available. (id:61852)
Sutton Group-Admiral Realty Inc.
52 Marilyn Avenue S
Wasaga Beach, Ontario
Modern Construction, And Two Blocks Away From The Lake! Legal Duplex With In-Laws Suite Basement Apartment, With Walkout. Has A Potential Rental Income Of $6,800/Month. Positive Cash Flow Opportunity. Beautiful And Spacious Lot. Private Wide Drive Way. Close To Collingwood, Parks, And Amenities. Great Opportunity For Investors. Don't Miss On This Rare Opportunity. (id:61852)
Sutton Group Incentive Realty Inc.
54 Marilyn Avenue S
Wasaga Beach, Ontario
Modern Construction, And Two Blocks Away From The Lake! Legal Duplex With In-Laws Suite Basement Apartment, With Walkout. Has A Potential Rental Income Of $6,800/Month. Positive Cash Flow Opportunity. Beautiful And Spacious Lot. Private Wide Drive Way. Close To Collingwood, Parks, And Amenities. Great Opportunity For Investors. Don't Miss On This Rare Opportunity. (id:61852)
Sutton Group Incentive Realty Inc.
304 - 7 Dale Avenue
Toronto, Ontario
Welcome home to Suite 304, a south-facing jewel box in Rosedale, unique among the residences limited collection of 26 suites. Generous 2-bdrm plus den layout with an additional flexible room off the primary that can serve as a sitting area, dressing rm, home office, or 3rd bdrm. Personalized 24/7 concierge security ensures peace of mind in this boutique building. Floor-to-ceiling glass frames allow beautiful ravine vistas for all seasons, while interiors feature white oak flooring, Molteni custom cabinetry, 10-ft ceilings with layered lighting and expansive terraces. The sleek kitchen is elevated by bespoke millwork and a full suite of Gaggenau appliances. Direct elevator access opens into a light-filled residence offering incomparable treetop privacy nestled in the privacy of the ravine yet only steps from the city. Residents also enjoy manicured Janet Rosenberg designed gardens, incomparable gym/spa, complete with PENT & Technogym fitness amenities, creating an exclusive and serene urban retreat. A true luxury residence and MUST SEE! (id:61852)
Harvey Kalles Real Estate Ltd.
5595 Wesley Place
Niagara Falls, Ontario
Welcome to this meticulously renovated detached home, nestled on a spacious corner lot in a highly sought-after, family-friendly neighborhood. Offering a perfect blend of modern luxury and timeless charm, this property is the ideal setting for both comfortable living and effortless entertaining. Inside, the contemporary design with high-end finishes and custom details match perfectly with the expansive open-concept layout. The home's large windows allow ample natural light while maintaining privacy. You will love the generously sized 3 bedrooms and 4 bathrooms. The inviting backyard provides an ideal setup for hosting family and friends. Situated next to a well-regarded school, this home is perfect for growing families. Enjoy the best of both worlds with easy access to all the major attractions of Niagara Falls, including the world-famous Falls, entertainment venues, dining, and shopping. Perfect for families or investors! This home would make a great rental property for its strategic location! Seller is willing to sell with furniture if the buyer desires. Turnkey property!! All new - 2022; roof, central air, furnace, windows, window coverings, plumbing, electrical, and wiring. 2023; main drain. (id:61852)
Century 21 Leading Edge Realty Inc.
87 Sonoma Valley Crescent E
Hamilton, Ontario
Beautiful Home, Tastefully Crafted 3 Br/3Wr Townhouse Located In The Center Of Hamilton Rymal Rd & Upper James Area. Close To All Amenities. Property With Backyard And Single Car Garage + Parking. New Development At Largest Mall In Ontario Just A Few Steps Away. Tenant Pays For Utilities ! Must See (id:61852)
Cityscape Real Estate Ltd.
Basement - 403 Denlow Avenue
Hamilton, Ontario
"Separate Entrance Basement". Gorgeous Renovated Large 2 Bedroom Basement Level For Lease In High Demand Area Of Westcliffe On Hamilton West Mountain. Living Room, Kitchen, 2 Spacious Bedrooms. Walking Distance To Mohawk College & Chedoke Public School. In-Suite Laundry. Bright And Freshly Painted, Steps To Park and Bus Stop (id:61852)
Royal LePage Peaceland Realty
403 Denlow Avenue
Hamilton, Ontario
*month to month lease will be considered.* Gorgeous Renovated Large 3 Bedroom Main Level For Lease In High Demand Area Of Westcliffe On Hamilton West Mountain. Living Room, Kitchen, 3 Spacious Bedrooms. Walking Distance To Mohawk College & Chedoke Public School. In-Suite Laundry, Carpet-Free. Bright And Freshly Painted, Steps To Park and Bus Stop (id:61852)
Royal LePage Peaceland Realty
502 - 720 Whitlock Avenue
Milton, Ontario
Incredible Leasing Opportunity at Mile & Creek in Milton! Be the first to live in this brand-new, never-occupied 1-bedroom condo located in the highly sought-after Mile & Creek community. This modern suite features a bright, open-concept layout with floor-to-ceiling windows, a sleek kitchen with stainless steel appliances, stylish upgrades, and designer lighting throughout. Enjoy beautiful sunrise views from your private balcony, along with the convenience of in-suite laundry. Residents have access to premium amenities including a state-of-the-art fitness centre, co-working lounge, media room, pet spa, rooftop terrace, and more. Ideally situated minutes from parks, trails, shopping, dining, and major highways, this condo offers the perfect blend of comfort, lifestyle, and location. (id:61852)
Kingsway Real Estate
102 - 1275 Cornerbrook Place
Mississauga, Ontario
Gem of a property for first-time buyer, investor, or someone looking to downsize. Nestled in the heart of Mississauga's sought-after Erindale neighbourhood, this stunning townhome offers an exceptional fusion of space, style, and location. Single floor layout makes it very convenient for seniors and very young children. Strategically located for commute near Dundas and Bus stop. Close to all amenities, schools, places of worship, and Erindale Park. Experience the magnificence and the pulse of the city from a vantage point. Brick construction provides a unique welcome to the building. Visitors' parking allows for easy access to visitors. Cook your favourite delicacies in the open concept kitchen and relax in the expansive living room. 2 spacious BRS on the same floor are perfect for ease and convenience of the entire family. Stacked washer/dryer and dishwasher are less than a year old. Rogers' internet is included in the monthly maintenance fee, to sweeten the deal. A rare offering, do not miss out on this one. Motivated Seller. (id:61852)
Executive Homes Realty Inc.
Lot 26 Virginia Boulevard
Georgina, Ontario
"Build Your Dream Home". Vacant Lot within a short distance to Lake Simcoe, cleared, Enjoy Fishing, Boating, Kite Surfing, Ice Fishing, Snowmobiling, Close to Marina, Boat Launch & Restaurant, Ferry Boat To Georgina Island, Lot Has Well & Septic Installed. (id:61852)
RE/MAX Your Community Realty
61 Gladys Road
Toronto, Ontario
Ideal for university students, A Room on the main floor of a house with its own 3-piece ensuite, newly renovated, including blinds, Hardwood flooring and brand-new furniture, a bed with a mattress, a desk and a chair, very clean and all new. Share Kitchen and dining area, laundry is available on site, driveway parking is available for an additional fee. Conveniently located close to the University of Toronto. (id:61852)
Right At Home Realty
Unit 3 - 61 Gladys Road
Toronto, Ontario
Ideal for university students, Unit 3 is a newly renovated private suite with a separate entrance from the backyard. The unit features its own 3-piece ensuite bathroom, window blinds, Hardwood flooring and brand-new furniture, including a bed with a mattress, desk and chair, and a wall-mounted air-conditioning unit. The suite is very clean and all new, laundry is available on site, and driveway parking is available for an additional fee. Conveniently located close to the University of Toronto. (id:61852)
Right At Home Realty
305 - 110 Broadway Avenue
Toronto, Ontario
STUNNING, SPACIOUS, BRIGHT, AND BRAND-NEW LUXURY CONDO WITH UNOBSTRUCTED CITY VIEWS AT UNTITLED TORONTO CONDOS! Experience upscale urban living in this spectacular 1-Bedroom + Den suite (Den is large enough to be used as a second bedroom or a private office) featuring 2 bathroom, located in the heart of Yonge & Eglinton with breathtaking city and park views from both the living room and bedroom. Designed by Pharrell Williams and Reserve Properties, this modern residence showcases an open-concept layout, 10' smooth ceilings, and floor-to-ceiling windows that flood the space with natural light. The sleek contemporary kitchen offers integrated built-in appliances, quartz countertops, and refined finishes that combine style with functionality. Enjoy the comfort of ensuite laundry and the convenience of being just steps from the new Eglinton LRT station, and a short walk to Yonge & Eglinton's trendy shops, restaurants, and entertainment. Residents of the prestigious Untitled Toronto Condos enjoy world-class amenities including a state-of-the-art fitness studio, yoga and Zen garden, outdoor swimming pool, steam room, spa lounge, party room with catering kitchen, BBQ dining area, outdoor theatre, library lounge, co-working spaces, and a pet spa. Perfect for professionals or investors alike, this luxury condo offers an unmatched lifestyle, location, and design-where modern architecture meets urban sophistication in the center of it all. (id:61852)
Hc Realty Group Inc.
116 Laguna Village Crescent
Hamilton, Ontario
This Charming 2-Story Freshly Painted Townhouse Features A Bright And Airy Open-Concept Layout, Flooded With Natural Light. The Modern Kitchen Boasts Stainless Steel Appliances And A Central Island, Perfect For Both Everyday Cooking And Entertaining. Move-In Ready, This Home Is Situated In A Peaceful Neighborhood On The Hamilton Mountain, Offering Convenient Inside Access From The Garage. Its Prime Location Puts You Close To All Amenities, Shopping Plazas, And Everything You Need For Comfortable Living. (id:61852)
Royal LePage Real Estate Services Ltd.
11 Spruceside Drive
Kawartha Lakes, Ontario
Stunning New Detached Freehold on a 120Ft Deep Ravine Lot with extra Privacy in a brand new subdivision (The Stars of Bobcaygeon) in "The Hub of the Kawartha Lakes!" Fantastic Layout ideal for Entertaining with 9Ft Ceilings Approx 1,200sqfeet, 3 Spacious Bedrooms, 2 Full Baths & Upgraded Builder Finishes throughout & a Double Car Garage. Easy access & Walking distance to the Water: Big Bob Channel/Bobcaygeon River internationally known for Fishing, Sturgeon & Pigeon Lake! Conveniently located next to the Town's Historic Downtown corridor & all Retail Shopping Amenities, Golf Clubs. Prime Investment Rental Property for AirBnB's & all other Hobbyist Rental Accommodations. EXTRAS New Sod & Newly paved Driveway by the Builder end of 2024 (id:61852)
Homelife Frontier Realty Inc.
13 Maynada Road
Brampton, Ontario
Absolutely Charming, Spacious and well maintained Townhouse in Northwest Brampton. A rare find 3 bedrooms end unit townhouse with 4 parking. This home offers bright & spacious open concept main floor layout with high ceilings, hardwood floor, upgraded kitchen with stainless steel appliances, and an island. Plenty of light throughout the house with pot lights on the main floor and large window. 2nd floor offers 3 spacious bedrooms and 2 full baths with laundry room conveniently located on the 2nd level. Professionally finished air-tight sun room in the front, deck and well maintained backyard. Located close to transit, schools, parks, shopping plazas, and all major amenities. This home is perfect for those seeking space and accessibility. (id:61852)
RE/MAX Real Estate Centre Inc.
32 Bradfield Avenue W
Toronto, Ontario
Welcome to 32 Bradfield Avenue where comfort meets style in the heart of Etobicoke. Entirely renovated in 2023, this stunning home blends timeless charm with modern finishes in all the right ways. Thoughtfully updated from top to bottom, plus extended, widened, and a second floor put on. The layout offers effortless flow, bright open living spaces, and a warm, welcoming vibe from the moment you walk in. The kitchen is upgraded, sleek, and functional, perfect for everyday meals or weekend entertaining. Every room has been refreshed with a designers touch, while the renovation was down to the studs and extended the home significantly, it preserved the character that makes this home truly special. With spacious bedrooms, updated bathrooms, and a backyard that feels like a private escape, its the kind of place you'll want to come home to every day. You have a total of 3461 square feet to enjoy. Located on a quiet, family-friendly street with easy access to transit, great schools, shopping, and parks, 32 Bradfield Avenue is more than just move-in ready its the total package. Come see it for yourself. You wont want to leave. (id:61852)
Rare Real Estate
206 - 120 Bell Farm Road
Barrie, Ontario
Welcome to Georgian Estates. Lovely 1 bedroom, 1 bathroom condo in Barrie which offers the perfect balance of comfort, and convenience. Ideal for first-time buyers, downsizers, or investors, this suite provides low-maintenance living without sacrificing location or amenities. Spacious living room with gas fireplace, and a separate area for dining, open kitchen, white appliances and rarely offered in-suite laundry. Pet friendly building, elevators, onsite superintendents. Well maintained, additional common laundry room for your convenience. Exclusive parking, visitor parking and lovely green space on the grounds. Easy access to Highway 400, enjoy nearby shopping includes grocery, restaurants, entertainment and many medical options, public transit readily available. Whether you're looking for a place to call home or a solid investment, this 1 bedroom condo in Barrie delivers value, flexibility, and a relaxed lifestyle in a thriving community. (id:61852)
RE/MAX Hallmark Chay Realty
4601 - 7890 Jane Street
Vaughan, Ontario
7890 Jane St #4601 with Stunning South Views! Looking for a home that truly stands above the rest? Welcome to unit 4601, a spacious 1 bedroom suite that offers a lifestyle of luxury, light and limitless views. As a SOUTH FACING unit, the space is bathed in natural light throughout the day. On a clear day, you have a front-row seat to the entire GTA skyline, with unobstructed views stretching all the way to Downtown Toronto and the iconic CN Tower. This 1 bedroom layout feels exceptionally open and airy. The living space flows seamlessly onto a massive 102 sq.ft. balcony. It is our own private outdoor lounge, perfect for sunset cocktails, weekend reading or simply watching the city lights come alive. Life at 7890 Jane St means you are at the center of it all. The VMC Subway and bus terminal are right downstairs, putting the entire city within reach. Commuting: reach York University in minutes or Downtown Toronto without every needing a car. Lifestyle: steps from brand-new parks, fitness centres, shopping, and a growing scene of gourmet restaurants. Convenience: experience the energy of Vaughan's new downtown while enjoying the peace and quiet of a 46th-floor retreat. This isn't just a condo. It is high-altitude lifestyle where every day starts with a view of the horizon. Come see why 7890 Jane St #4601 is the perfect place to level up your living. (id:61852)
Condowong Real Estate Inc.
30 Maida Vale
Toronto, Ontario
Great Location! Quiet And Family-Friendly Neighborhood! Separate Entrance To This Sweet And Lovely Lower Unit! Two Bright And Spacious Bedrooms. Freshly Painted Entirely, Water-Resistant Vinyl Stairways And Laundry Room Floors; Renovated Kitchen Combined W/Dining, Quartz Counter Top, Backsplash, Double Sink; Laminate Floors Throughout,; Brand New Vanity; Walk To Kennedy Subway And Coming Cross-Town Lrt, School, Library, Park & Shopping. Tenants Pay Tenant Insurance & 25% Utilities. $300 Key Deposit. No Pets & No Smoking! (id:61852)
Real One Realty Inc.
202 - 2820 Danforth Avenue
Toronto, Ontario
Newly Renovated Office Suites, all units have their own washroom, and most units come with a small kitchenette and a shower. Ideal for Small Businesses, Danforth/Main St.Subway Is 7 Minute Walk From The Building. Additional Units Available Ranging In Size From 147 To 267 Square Feet And Priced From $1200 To$1550 A Month. Rental Rates Include TMI And Utilties, HST Is Extra. (id:61852)
Royal LePage Real Estate Services Ltd.
201 - 2820 Danfoth Avenue
Toronto, Ontario
Newly Renovated Office Suites, all units have their own washroom, and most units come with a small kitchenette and a shower. Ideal for Small Businesses, Danforth/Main St.Subway Is 7 Minute Walk From The Building. Additional Units Available Ranging In Size From 147 To 267 Square Feet And Priced From $1200 To$1550 A Month. Rental Rates Include TMI And Utilities, HST Is Extra. (id:61852)
Royal LePage Real Estate Services Ltd.
Bsmt - 1569 Edgecroft Drive
Pickering, Ontario
Well maintained basement apartment available in a quiet, family-friendly neighborhood. This unit features a private entrance, modern kitchen, full bathroom, and in-suite laundry for added comfort, open-concept living area perfect for relaxing or entertaining. The basement comes with one parking spot. Located close to public transit, schools, shopping, banks, restaurants. Few minutes to 401 and 407, this home offers an excellent blend of privacy and accessibility. Ideal for a single professional or couple. (id:61852)
Royal Canadian Realty
Main - 58-861 Sheppard Avenue
Toronto, Ontario
This Studio Apartment Is Inspired By The Classic Brownstone Architecture You'll Find In New Yorks Greenwich Village. Steps To Subway & Other Public Transportation, Shopping, Restaurants, Parks & Schools! A Remarkable Opportunity To Enjoy The Best Of Everything While Keeping It Affordable!! (id:61852)
RE/MAX Your Community Realty
2504 - 25 Holly Street
Toronto, Ontario
Experience unparalleled luxury in this pristine, newly constructed Midtown condo at the prestigious intersection of Yonge St & Eglinton Ave inToronto. Developed by Plazacorp, this 1+1 bedroom, 2-bathroom residence. Spanning 621 square feet, the condo offers a thoughtfully designed layout. The interior is enhanced by quartz countertops, stainless steel appliances, and large picture windows that flood the bedrooms with natural light. This east-facing unit also features a spacious private terrace with breathtaking city views. Located just a short stroll from Eglinton Subway Station, this condo is ideal for young professionals or families who prioritize convenience. Enjoy easy access to public transit (subway, LRT, buses), shopping centers, restaurants, bars, banks, and office buildings, offering the ultimate urban living experience. (id:61852)
Harvey Kalles Real Estate Ltd.
506 - 3250 Carding Mill Trail
Oakville, Ontario
Experience Modern Living In This Brand-New, Never-Lived-In 1-Bedroom Suite Located In Oakville's Highly Sought-After Preserve Community. This Thoughtfully Designed 528 Sq. Ft. Unit Features Brussels Oak Laminate Flooring, Caesarstone Quartz Countertops, And Stainless-Steel Appliances. The Open-Concept Layout Is Filled With Natural Light, Creating A Bright And Inviting Atmosphere. Enjoy Exceptional Building Amenities Including A Fitness Centre, Party Room, Outdoor Terrace, And Concierge Service. Perfectly Situated Near Top-Rated Schools, Parks, Trails, Shops, Dining, And Major Highways, This Home Offers Both Style And Convenience. Parking Included. Available Immediately! (id:61852)
Royal LePage Signature Realty
147 Dovedale Drive
Georgina, Ontario
Welcome Home to Keswicks Newest Development! Built by Renowned GTA Builder Ballymore Homes, this 4 bedroom Detached Home is Ready to Move In! Fabulous Curb Appeal with Clear Views of the Forest from the Front Yard and your Private Backyard. Total Privacy with no neighbours North and South! A Fabulous Floor Plan Featuring 9 ft Ceilings, An Open Concept Layout with a Formal Dining Room- Perfect for Entertaining for those Family Dinners ! A Gourmet Kitchen with a centre island with a lot of cabinet space and o/looks the Great Room with a Gas Fireplace for those cold winter nights! A main floor mud room with an entrance to the garage completes the first floor. Oak Staricase to the second level with Four Great Sized Bedrooms compliments the second floor with 3 full baths and a Stunning Master Ensuite! This Home is ready to Move Into with a flexible closing date! (id:61852)
Royal LePage Realty Plus
205 - 168 Bonis Avenue
Toronto, Ontario
Welcome To This Beautiful spacious one of a kind 2400SQ/ft Family Home Well Maintained & Cared For End Unit With 3-Sided Exposure. Tridel Built Luxury Condominium Nestled In The Mature Tam O'Shanter Community. Bright spacious & airy with a Rare one of a kind 1000sq/ft outdoor wrap around Private Terrace Overlooking the Golf Course & Breathtaking Views. In A Prime Location Offering Large principal rooms,3 Spacious Bedrooms 3 Bathrooms, large foyer with walk in storage, eat in kitchen, sun drenched study with gas fireplace.Laundry room with sink .2 Exclusive side by side Parking Spaces, Large Locker, 24 Hour Gatehouse, Extremely Well Maintained, One Flight Of Stairs To Super Recreational Centre, Move In Condition. Live In This Quiet Neighbourhood Surrounded By Recreational Opportunities, Shopping, & Transportation Routes 401, 404,Don Valley Parkway, 407,Kennedy & Sheppard Corridor, Easy Transit Access, Parks, Restaurants & Entertainment. **Note study Room Can Be Used As A Fourth Bedroom. (id:61852)
Homelife/bayview Realty Inc.
