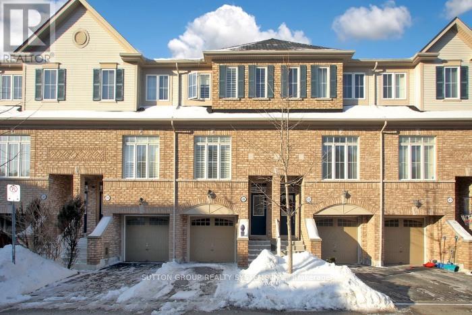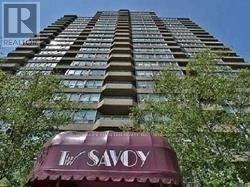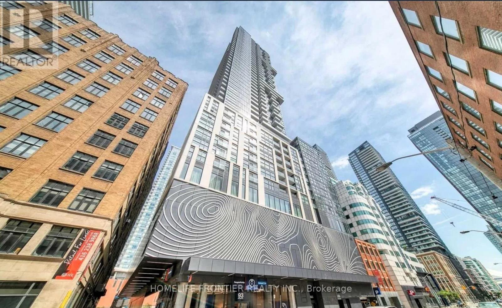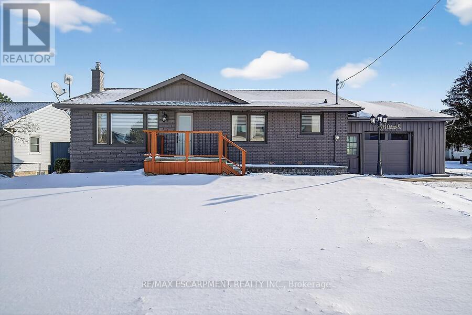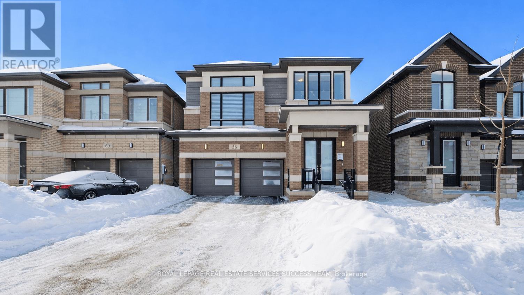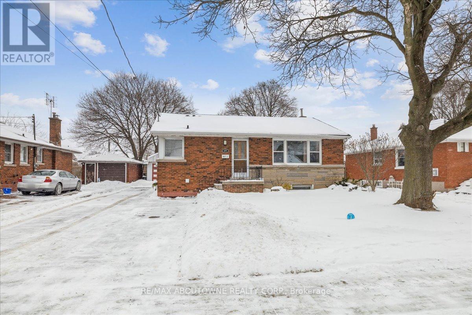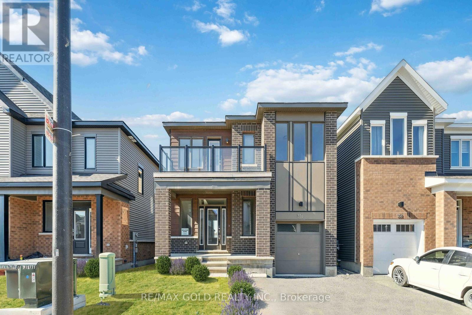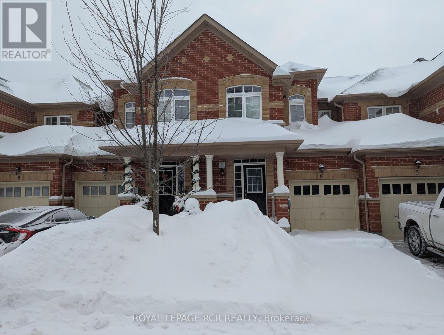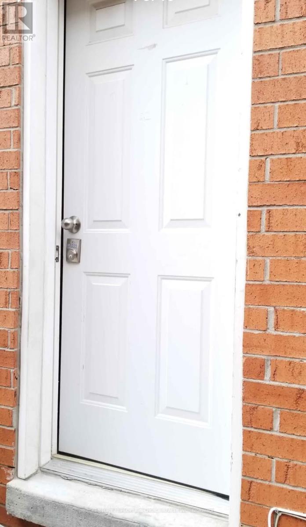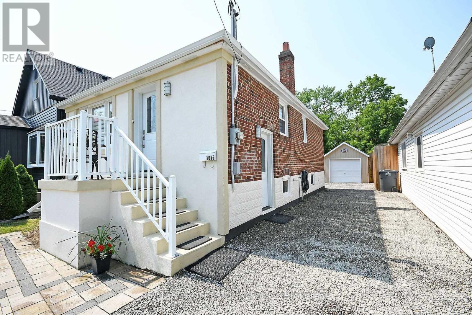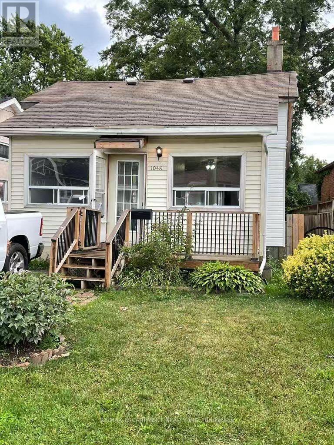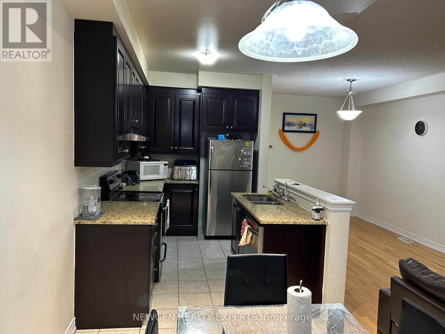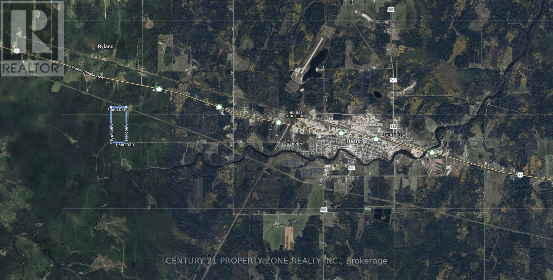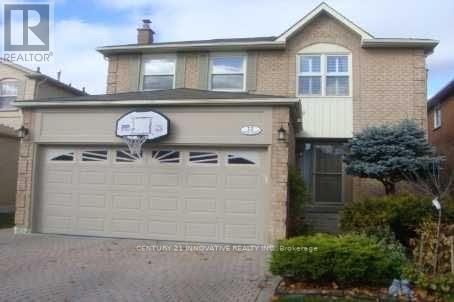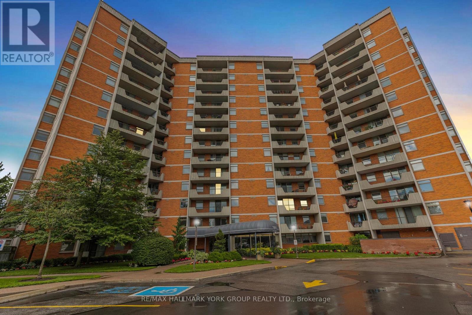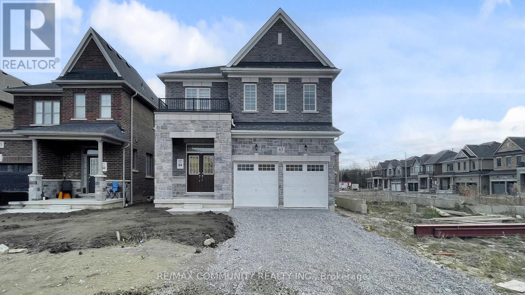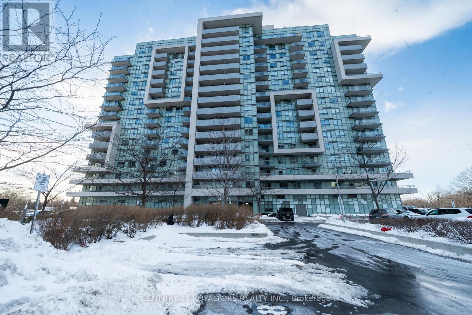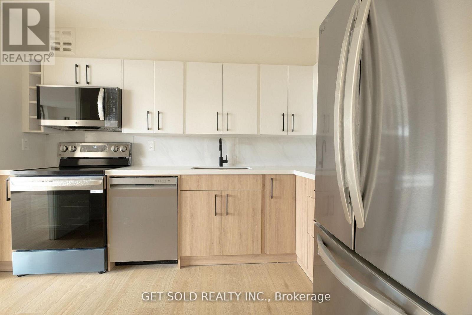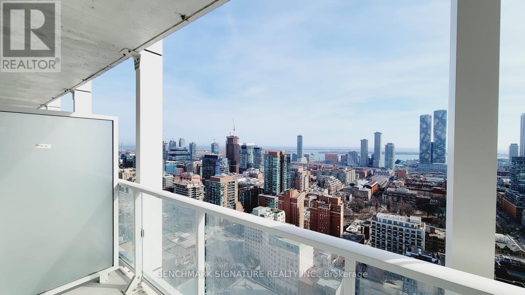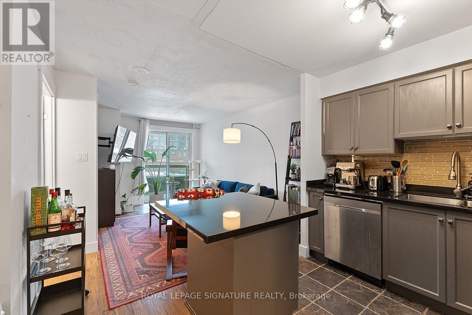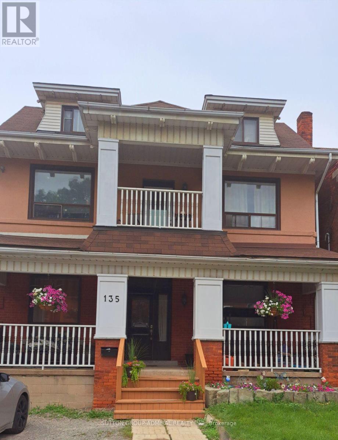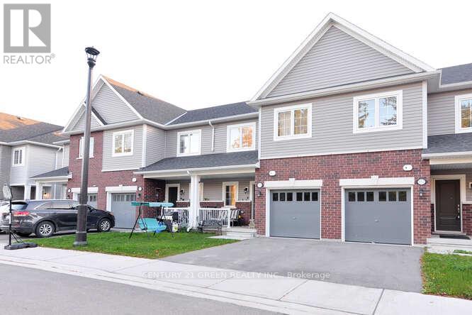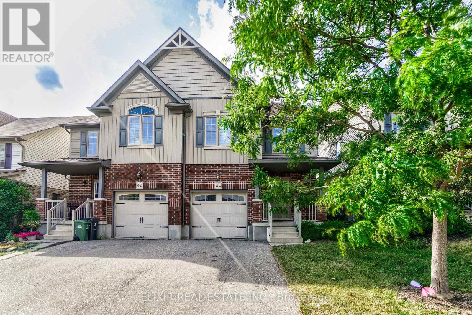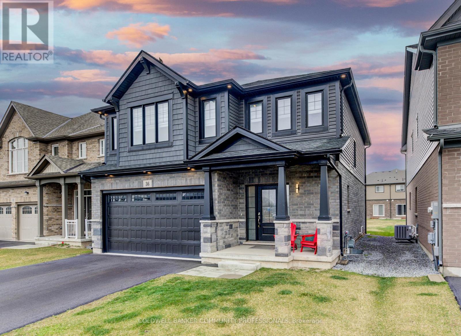20 - 41 Martinworth Lane
Ajax, Ontario
Beautiful upgraded 3 bedroom condo townhome with nearly $20,000 spent on upgrades. Living room with mirage java hardwood floor, eat-in kitchen with upgraded cabinets, backsplash & built in microwave. Upgraded oak stairs, railings and posts. Master with 4pc ensuite and his and hers closets. Lower level rec room with walk out to yard. California shutters throughout. Upgraded baseboards. Move in ready, shows a 10+ close to shopping, entertainment, transit & 401. (id:61852)
Sutton Group Realty Systems Inc.
1702 - 10 Torresdale Avenue
Toronto, Ontario
Location! Bathurst And Finch! Enjoy 5 Star Luxurious Tridel Building. Spacious & Sunny,Bright Unit With Split 2 Bedroom And 2 Washroom,Sauna,Pool,Squash,Gym,Party Room.Library W/Fireplace.2 Visitor Guest Suites.Tennis Court,Bbq Area,Trees & Alleys.Steps To Public Transit,Not Far From Subway & 401 Hwy.Close To Park, School, Library, Community Centre. Etc. 24 Hr Security & Concierge.Modern Kitchen W/ Oak Cabinets. Big Balcony.Unobstructed View Of Downtown. (id:61852)
Homelife Frontier Realty Inc.
4206 - 87 Peter Street
Toronto, Ontario
Signature Menkes Noir residence in the heart of Toronto Entertainment District. High floor 1 Bedroom suite features floor to ceiling windows with stunning northwest views of the city skyline, including glimpses of the CN Tower and Lake Ontario. The modern kitchen offers integrated appliances and sleek finishes, complementing a functional, light filled layout perfect for both living and entertaining. Enjoy unparalleled access to the Financial District, Rogers Centre, fine dining, shopping, transit, &major attractions. The building provides 24-hour concierge, premium amenities, &includes a locker. YOU MUST SEE!!! (id:61852)
Homelife Frontier Realty Inc.
4503 Ontario Street E
Lincoln, Ontario
Bright, freshly updated 2-bedroom, 2-bathroom bungalow on a corner lot in Beamsville, close to shopping, amenities, and highway access. Features new vinyl flooring throughout, a living room with dark accent wall, and a modern open-concept layout. Kitchen offers white and natural wood-tone cabinetry, quartz countertops, and updated appliances. Previously a 3-bedroom, now configured with a versatile den or mudroom and walkout to a fully fenced yard. Finished lower level includes family room with pot lights, games/media space, 3-piece bath, and in-suite laundry. Separate entrance to attached garage and storage. Ample parking and great curb appeal. Rental application, references, proof of income, and credit report/score required. (id:61852)
RE/MAX Escarpment Realty Inc.
58 Conboy Drive
Erin, Ontario
Welcome to The Coventry (Elevation D) - a rare and highly sought-after 2,519 sq. ft. detached home featuring one of the most exceptional layouts in the community. This beautifully designed 4-bed, 3.5-bath residence offers bright, modern living with thoughtful spaces for today's families. Step into the elegant sunken foyer, leading to a spacious open-concept living and dining area ideal for entertaining. The gourmet kitchen features an extended breakfast counter and seamless access to the backyard through large patio doors, creating the perfect indoor-outdoor flow. A convenient mudroom connects directly to the double-car garage, making daily routines effortless. Upstairs, the luxurious principal bedroom offers a spa-inspired ensuite and walk-in closet. Three additional bedrooms, including one with its own ensuite, provide comfort and flexibility for family or guests. The highlight of this level is the high-ceiling media room - a rare and premium upgrade, ideal for movie nights, a home office, or a creative studio. Located in a flourishing, family-friendly community close to parks, trails, schools, and everyday amenities, this exceptional home combines luxury, practicality, and timeless design. Tenant to sign up for all utilities directly. (id:61852)
Royal LePage Real Estate Services Success Team
Upper - 177 Allenby Avenue
Hamilton, Ontario
Bright and spacious 3 bed, 1 bath main floor unit with an additional sun room and full access to the back yard. The white shaker style kitchen offers stainless steel appliances and stone counter top with a peninsula, perfect for hosting friends. 177 Allenby Ave is a legal duplex offering 2 parking spots for the upper unit, along with a separate hydro meter and separate laundry. The property is located on a dead end street and is within walking distance to Canadian Tire, Walmart, restaurants and parks. Perfect for a young family or a professional couple! Don't miss this opportunity to call 177 Allenby Ave your new home! (id:61852)
RE/MAX Aboutowne Realty Corp.
356 Peninsula Road
Ottawa, Ontario
Discover modern luxury in the newly developed community of The Conservancy with this brand-new Never Lived.. 4+1 bedroom, 4 bath home featuring over $60,000 in premium upgrades, including a finished basement with bedroom and 3-piece bath, a chef-inspired center kitchen with quartz counters, soft-close cabinetry, under-cabinet lighting and stainless steel appliances, 9-ftsmooth ceilings, oak hardwood floors, pot lights, red oak railings, oversized windows, and quartz finishes throughout; the second floor boasts a 4-bedroom layout with a spacious primary suite offering a walk-in closet and spa-like ensuite, three additional bedrooms, and convenient laundry, while the sleek front balcony, mudroom with garage access, and modern elevation add to the home's appeal - virtually staged, never lived in, and no HST, this move-in ready residence delivers the perfect blend of style, comfort, and functionality-book your showing today! (id:61852)
RE/MAX Gold Realty Inc.
6 - 20 C Line
Orangeville, Ontario
All Inclusive. Beautiful 3-bedroom, 3-bathroom townhouse in Orangeville is ideally located within walking distance to shops, schools, parks and the recreation centre. It is also perfectly located minutes to the bypass making for an easy commute. The main floor features engineered hardwood floors, California shutters, a modern open concept living plan with an eat in kitchen with stainless steel appliances, breakfast bar, walk out to the fully fenced backyard all while overlooking the family room. The finished basement adds extra space for family living. Upstairs you will find three good sized bedrooms all featuring California Shutters, the primary bedroom features a walk in closet and 3 piece ensuite. This home is move-in ready and easy to show. (id:61852)
Royal LePage Rcr Realty
4408 Romfield Crescent
Mississauga, Ontario
1 bedroom for rent in 2 bedroom basement unit. Separate Entrance. Laundry and Kitchen for Tenants in Basement. Bedroom is very spacious to easily accommodate two people. 1 person - $1100 if 2 people sharing - $650 each. ALL UTILITIES (heat, water, Air condition, hydro) included in the price. FREE unlimited high speed Internet. Students, Professionals welcomed. (id:61852)
Century 21 People's Choice Realty Inc.
Upper - 1072 Alexandra Avenue
Mississauga, Ontario
Upper Floor Of Charming Brick Bungalow. This Bright And Clean, 2 Bed Plus Office, 1 Bath. Family Home Features An Eat-In Kitchen And Large, Open Concept Living/Dining Room. Huge Backyard. A Car Garage And 2 Vehicle Driveway Parking. Laundry On Site. 5 Min Drive To Qew. Close To Lakeshore And French Immersion Schools. Walk To Yacht Club, Marina And Lake Front, Water Bikes Etc. A Flat Fee Of $200 Monthly Will Be Charged To Cover Hydro, Heat, & Water. Movable Kitchen Island, Fridge, Stove, Dishwasher. (id:61852)
RE/MAX Professionals Inc.
1048 Meredith Avenue
Mississauga, Ontario
Calling All Developers, Investors & Builders!Exceptional opportunity in a high-demand community, surrounded by numerous new upscale homes and active developments, including the 177-acre Lakeview Village lakefront master-planned community.This property features a 32 ft x 125 ft lot with parking for 4-5 vehicles in the driveway, offering strong redevelopment potential.Ideally located steps to the lake, shopping, restaurants, and everyday amenities. Enjoy easy access to the QEW, downtown Toronto, Pearson Airport, and public transit. (id:61852)
RE/MAX Escarpment Realty Inc.
188 Sky Harbour Drive
Brampton, Ontario
Bright and spacious 3-bedroom, 3-bathroom townhouse available for rent in a prime Brampton location. Featuring an expansive living area , an upgraded kitchen with a breakfast area, and three well-sized bedrooms. Ideally situated close to major highways, shopping malls, grocery stores, schools, and restaurants, offering exceptional convenience and connectivity. (id:61852)
Newgen Realty Experts
320 Mcnee Road
Hearst, Ontario
An outstanding opportunity awaits with this 148-acre property located just outside the Town ofHearst. The land features an unfinished 12' x 24' cabin shell and is accessible via a year-round maintained road with two separate entrances. Situated approximately 20 minutes fromessential amenities, the property offers an ideal balance of accessibility, privacy, andnatural surroundings. Well suited for outdoor and recreational use, the property providesample space for ATVing, hunting, fishing, camping, and trail development. The size and settingalso make it an excellent option to complete the existing cabin, construct a custom residence,or create a private recreational retreat. The property, including the unfinished cabin, isbeing sold "as is, where is", with no representations or warranties made by the Seller. (id:61852)
Century 21 Property Zone Realty Inc.
Bsmt - 32 Couperthwaite Crescent
Markham, Ontario
Brand-new legal basement apartment with four large windows providing abundant natural light. This bright, well-designed unit offers 2 spacious bedrooms and 2 washrooms (one full bath and one powder room), a private laundry, and a walk-up entrance to the backyard for added privacyand convenience. Located in a desirable Unionville neighborhood, close to Markville Mall, York University Markham Campus, community center, transit, and all essential amenities. Includes one driveway parking space. Tenant to pay 35% of utilities. Ideal for a small family or professional couple. Two female tenants are also welcome. The basement is currently in the final phase of construction. Showings available for qualified prospective tenants. (id:61852)
Century 21 Innovative Realty Inc.
1007 - 7811 Yonge Street
Markham, Ontario
'The Summit' Condominiums - A prestige building in prime Olde Thornhill Village, Thornhill/Markham. This bright 10th floor, 1 bedroom suite offers stunning southwest city skyline views and a covered balcony for private outdoor enjoyment. The spacious primary bedroom is designed with comfort in mind. Large ensuite laundry. This well-managed, secure building features on-site management and top-tier amenities including an outdoor swimming pool, a gym, sauna, games room and bike storage. Healthy reserve fund. Maintenance fees include utilities, cable and internet. Additional building features include underground parking and ample visitor parking. Ideally located in the heart of Thornhill with easy access to Highways 401 and 407, walking trails, shops, cafes, restaurants, golf courses, parks, schools and public transit (future subway potential). (id:61852)
RE/MAX Hallmark York Group Realty Ltd.
63 English Drive E
New Tecumseth, Ontario
Discover this brand new 2,531 sq. ft. home, where elegance and functionality blend seamlessly. Featuring premium finishes, sophisticated detailing, and a fully finished basement, this residence offers the perfect balance of style and comfort. The sun-filled main floor boasts 9- foot smooth ceilings and expansive windows, with a sleek gourmet kitchen that flows effortlessly into the open-concept living and dining areas perfect for both everyday living and elegant entertaining. Upstairs, spacious bedrooms and a generous walk-in closet. Ideally located in the charming town of Beeton, this home offers the tranquility of a family-friendly neighbourhood with convenient access to Highways 400, 27, and 9, and is close to schools, parks, trails, and shopping offering an exceptional lifestyle for both professionals and growing families. (id:61852)
RE/MAX Community Realty Inc.
811 - 1346 Danforth Road
Toronto, Ontario
Welcome To This Bright And Thoughtfully Designed 2-Bedroom, 2-Bathroom Condominium Offering A Functional Layout And A Clear, Unobstructed View. The Open-Concept Living And Dining Area Features Laminate Flooring And A Walk-Out To A Private Balcony, Creating A Comfortable Space Filled With Natural Light. The Kitchen Is Open To The Living Area And Comes Equipped With Stainless Steel Appliances And Ample Cabinet Space-Ideal For Both Everyday Living And Entertaining. The Primary Bedroom Offers A Double Closet And A 4-Piece Ensuite, While The Second Bedroom Provides Flexibility For Guests, A Home Office, Or Family Use. Enjoy The Convenience Of Ensuite Laundry And One Underground Parking Space. Residents Have Access To Excellent Building Amenities Including A Fitness Centre, Outdoor Pool, Party/Meeting Room, Bike Storage, And Visitor Parking. Ideally Located With Easy Access To TTC, The Eglinton LRT, Parks, Shopping, Schools, And More. (id:61852)
Century 21 Royaltors Realty Inc.
405 - 120 Dundalk Drive
Toronto, Ontario
Welcome to Unit 405 at 120 Dundalk Drive, a beautifully renovated 3-bedroom, 2-bathroom condo offering over 1,145 sq ft of stylish, functional living space in the vibrant Dorset Park neighbourhood. Freshly painted throughout in crisp white and bathed in natural light, this southeast-facing unit provides a clean and modern atmosphere ideal for comfortable day-to-day living. Step inside to discover a thoughtfully designed open-concept layout featuring a spacious living and dining area with walkout access to a large private balcony - perfect for relaxing after a long day. The upgraded kitchen is equipped with sleek cabinetry, quartz countertops, and brand-new stainless steel appliances, ready for any home chef. The primary bedroom features its own private ensuite powder room, while two additional bedrooms offer flexibility for families, roommates, or a productive home office setup. Enjoy the convenience of in-suite laundry, two exclusive underground parking spaces, and a well-managed building with premium amenities, including a gym, indoor pool, sauna, games room, and more. Located steps to TTC transit, shopping, schools, and major highways, this move-in-ready unit offers the perfect balance of comfort and convenience, ideal for families, professionals, or students looking for a quality rental in a highly connected community. (id:61852)
Get Sold Realty Inc.
Unknown Address
,
Elegant south-facing 2Bed/2Bath on the 22nd floor at 88 Queen St E with unobstructed lake and skyline views. Excellent layout with full-height windows bringing in exceptional natural light. Sleek modern kitchen featuring quartz countertops and integrated appliances. Primary bedroom with ensuite and ample storage; second bedroom is spacious and bright. Laminate flooring throughout, in-suite laundry, and oversized balcony ideal for outdoor enjoyment. Unbeatable downtown core location-steps to Queen subway, Eaton Centre, TMU (Ryerson), George Brown, City Hall, Financial District, TTC, and all major amenities. Rogers basic high-speed internet included. (id:61852)
Benchmark Signature Realty Inc.
316 - 323 Richmond Street E
Toronto, Ontario
A fantastic building with maintenance fees that include All Utilities (Water/Gas/Hydro). This 1 Bed + Den (+Dining Room) has a layout that makes sense + low maintenance fees to match. You'll be proud to own a liveable floorplan that comes with a: "Well thought out" Kitchen, Sensible Living room, Large Bedroom, Massive Den Space - AND a dedicated dining room area. Not to mention an open east facing view that doesn't block out the morning sun. Parking is Spot is Owned and Included. Building Amenities Include; Gym, Basketball Court, 24hr Concierge, Roof Top Terrace and more! (id:61852)
Royal LePage Signature Realty
3 - 135 Stinson Street
Hamilton, Ontario
BEAUTIFULLY RENOVATED UNIT IN AN EXLUSIVE 4 APARTMENT BUILDING BOASTING HIGH CEILINGS, BALCONY, LARGE WINDOWS, MODERN EXPOSED DUCTWORK, SELF REGULATED HEAT AND A/C, IN-SUITE LAUNDRY, 4 PC BATHROOM, FULLY EQUIPPED KITCHEN WITH LOTS OF STORAGE, GRANITE COUNTERS AND A FULL SIZE APPLIANCES INCLUDING DISHWASHER! DESIGNATED PARKING SPOT INCLUDED! NEIGHBOURHOOD IS CLOSE TO RAIL TRAIL ACCESS, PARKS, SHOPPING, SCHOOLS, TRENDY JAME STREET, MOUNTAIN ACCESS AND PLACES OF WORSHIP. THIS IS A PERFECT SPACE FOR A PROFESSIONAL, YOUNG COUPLE OR ANY ONE WHO WANTS TO ENJOY DOWNSIZING/CAREFREE LIFE STYLE! UNIT IS OFFERED FULLY FURNISHED WITH EVERYTHING THAT YOU NEED FOR YOUR DAILY LIVING - OR WE WILL BE OPEN TO A VACANT OPTION AS WELL, PENDING YOUR NEEDS. WATER AND PARKING INCLUDED. TENANTS PAY HEAT, HYDRO AND INTERNET IF NEEDED. OFFERED AND READY FOR MARCH 1, 2026. (id:61852)
Sutton Group-Admiral Realty Inc.
150 Winters Way
Shelburne, Ontario
Immaculate and elegant discover the refined amenities of this sophisticated executing style residence.4 Bedroom Huge Modern Built, Premium Upgrades Including a Smooth Ceiling on the Main Floor and an Oak Staircase From the Main to The Second Floor. Professionally freshly painted. The House Is 1920 Sq. Ft. Plus The Basement-848 Sq. Feet With premium finishes throughout and a family-friendly location near parks, schools, and amenities, this home is not to be missed. Walk out Basement. (id:61852)
Century 21 Green Realty Inc.
44 Acker Street
Guelph, Ontario
Welcome Home To This Beautiful Semi Detached Home In One Of The Best Communities In Guelph. A Few Steps Down The Street From Morning Crest Park And Guelph Lake Public School, Making It An Awesome Location For Families. The Neighborhood Sits Between Farm Country On The Edge Of Town And Pollinator Park, Surrounding You With Plenty Of Trails And Greenspace. The House Has Good Size Bedrooms And A Beautiful Backyard With A Deck For All Your Family Get Togethers And Summer Parties (id:61852)
Elixir Real Estate Inc.
36 Alicia Crescent
Thorold, Ontario
Step into modern elegance with this beautifully maintained, newly constructed home designed for today's lifestyle. From the moment you enter, you'll appreciate the clean, contemporary finishes and open-concept main floor that seamlessly connects the living room to a sleek, modern kitchen, perfect for entertaining or everyday living. Upstairs, discover three spacious bedrooms, including a luxurious primary suite featuring a walk-in closet, spa-like ensuite, and the convenience of upper-level laundry. A bright, open loft provides flexible space ideal for a home office, play area, or cozy lounge. The unfinished basement offers endless potential for your personal touch, while the brand-new fenced backyard with a new stamped concrete landscaping that creates a private outdoor retreat. With three well-appointed bathrooms, hardwired speakers on the main level, a roughed-in EV charger, and a 200-amp electrical panel, this home is as functional as it is stylish. Conveniently located with quick access to Highway 406, it's perfect for commuters and families alike. Move-in ready and built for the future, this modern gem checks every box! (id:61852)
Coldwell Banker Community Professionals
