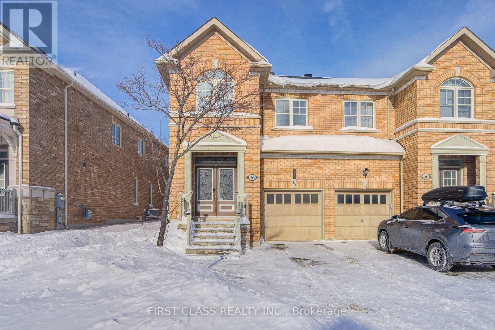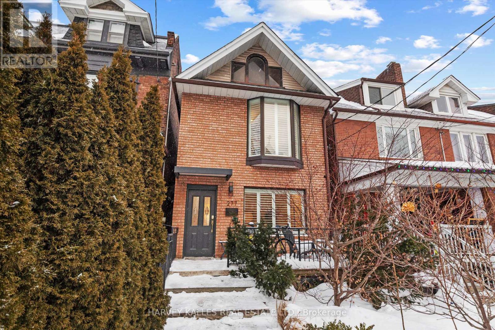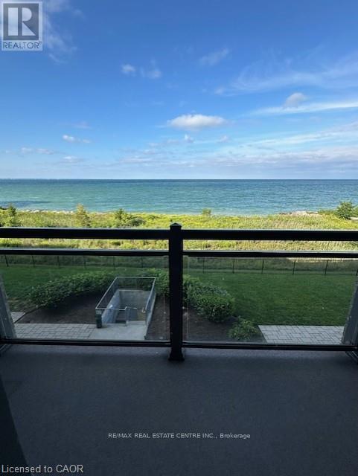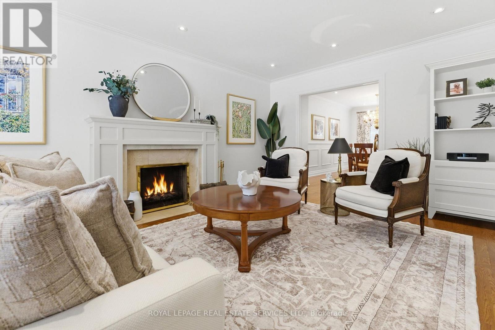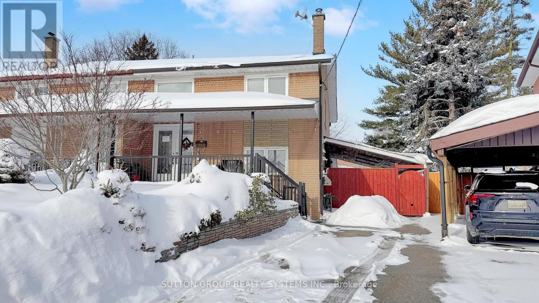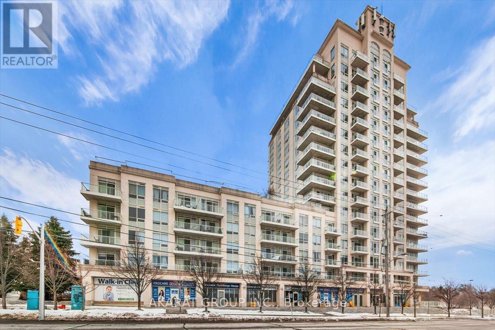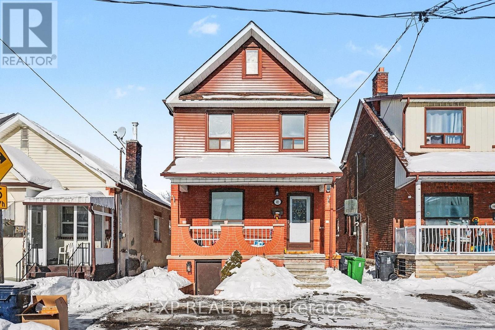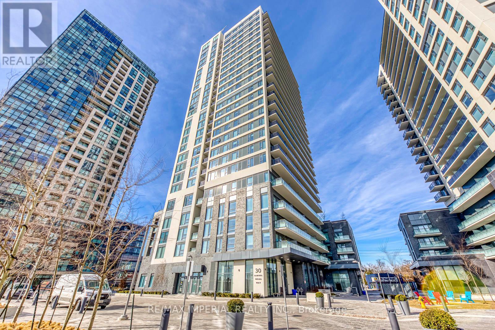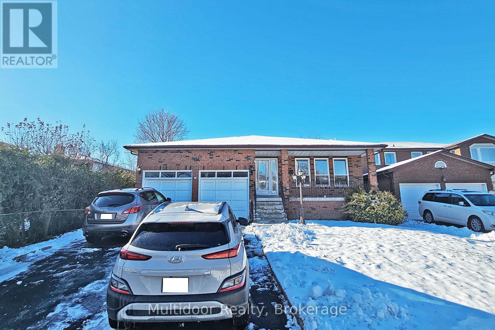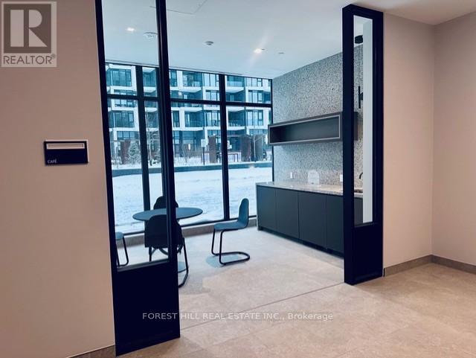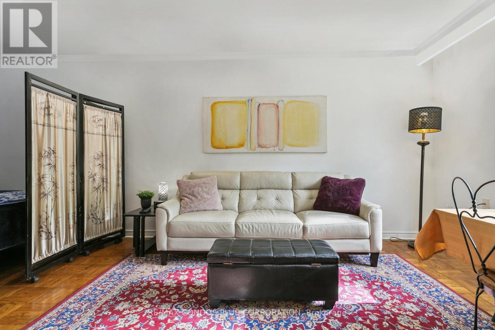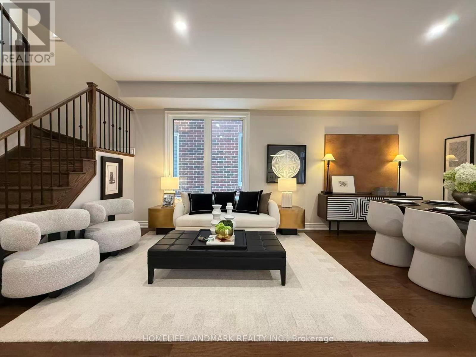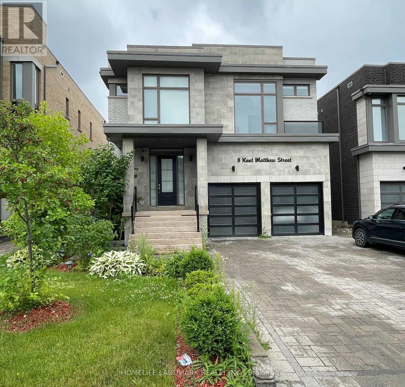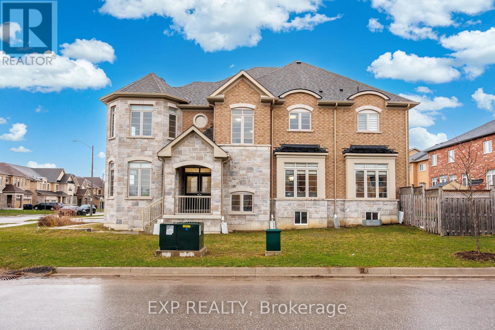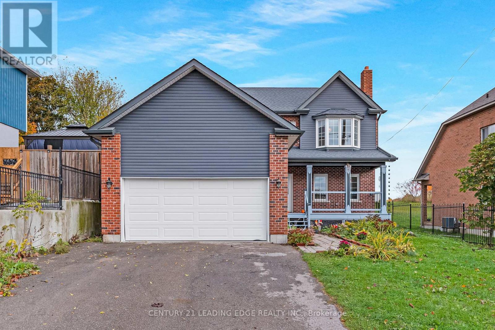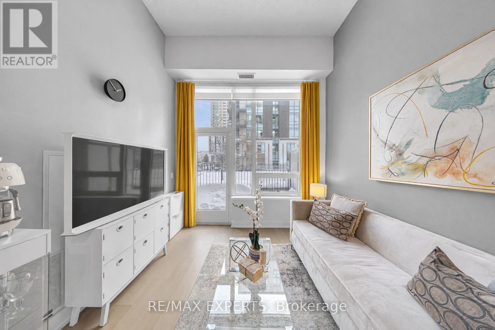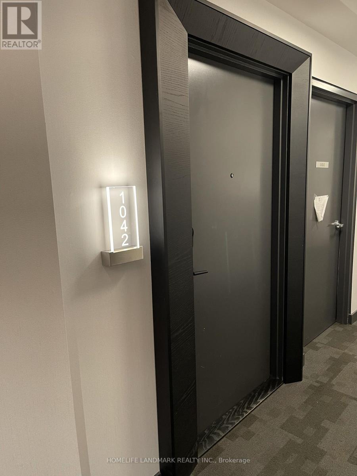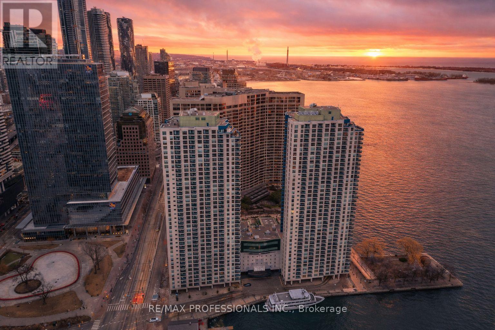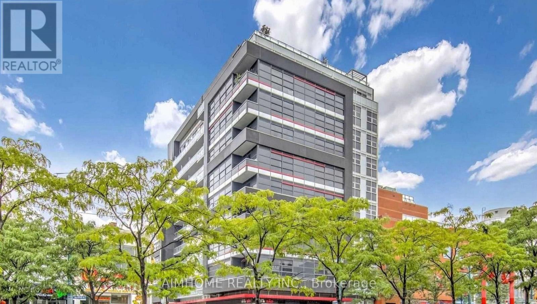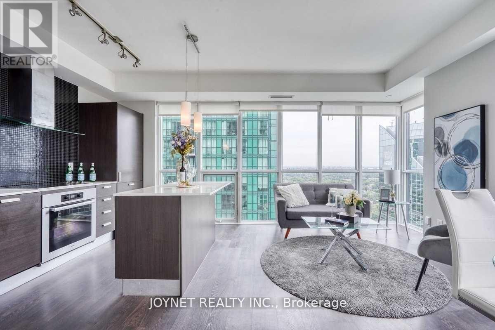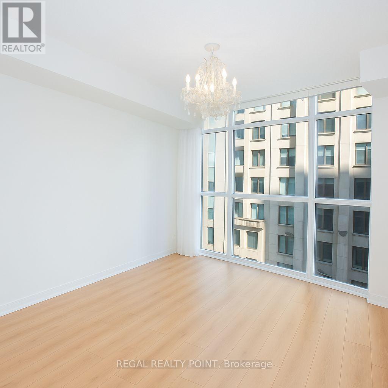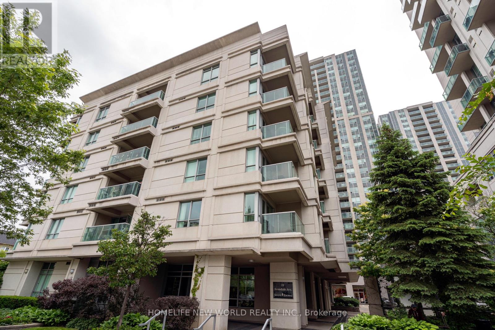65 Conboy Drive
Erin, Ontario
Beautiful 2024 Built 4 Bed Semi-Detached in fast growing Erin Glen Community of Erin. This modern Semi-Detached got enhanced builder upgrades and very functional open concept layout.9 Ft Ceilings and lot of windows for bright natural light. Very Spacious Great Room with upgraded flooring from builder throughout the main floor. Enhanced Kitchen with SS Appliances and Centre Island combined with huge breakfast area W/O to backyard. Big windows and modern Zebra blinds. Second floor offers 4 generous sized bedroom. Masters bedroom has ensuite bath and Walk/in Closet. Other 3 Bedrooms has huge closets and windows for sunlight. House has Upgraded bathrooms. Full Basement with lot of future potential. Attached Garage and Spacious Driveway for parking. Ideal location with few minutes drive to Peel Region Brampton, Guelph and Orangeville. Opportunity to live in New Community with easy access to the GTA. Close to parks, schools, trails, and local amenities. (id:61852)
Homelife/miracle Realty Ltd
36 Staglin Court
Markham, Ontario
Pride of Ownership By Original Owner! Well-Maintained 4-Bedroom, 4-Bathroom Semi With Thoughtful Self-Upgrades Throughout. Impressive Foyer Features Built-In Shoe Cabinet With Mirror Sliding Doors & Direct Garage Access. An Elegant Curved Staircase With Upgraded Wrought Iron Railings. Open Concept Living Area Highlighted By Tray Ceiling With Recessed Pot Lights. Upgraded Kitchen Countertops & Quality Finishes. Upgraded Plantation Shutters On Main Level. Second Floor Offers Spacious Primary Bedroom With Walk-In Closet & Newly Renovated Ensuite Shower. One Bedroom Currently Connected To Primary - Ideal For Nursery Or Can Be Converted Back To The 4th Room. Professionally Renovated Basement With Full Bathroom. Major Updates Include New Roof & Added Insulation (2021, 10-Year Warranty) & New Air Conditioning (2025). EV Charging Outlet Installed In Garage & Water Softener System Installed. Interlock Driveway Allows Extra Parking. Move-In Ready Home In A Family-Friendly Neighbourhood Close To Schools, Parks & Amenities. (id:61852)
First Class Realty Inc.
236 Mccaffrey Road
Newmarket, Ontario
Beautiful and updated 4-bedroom, 4-bathroom detached home offering 3,520 sq ft of living space on a premium approximate 60 x 200 ft lot. Features hardwood floors throughout, updated kitchen with granite countertops and stainless steel appliances, updated bathrooms, pot lights, new garage doors, refinished staircase, and new hardwood on stairs and second-floor hallway. Enjoy a private backyard oasis with mature cedar trees, large deck, family-sized gazebo, and a beautiful pond. Finished basement includes two bedrooms, one bathroom, a mini kitchenette, and is easily convertible to a separate entrance. New washer and dryer included. Located in a family-friendly neighborhood, walking distance to Yonge Street, Upper Canada Mall, Ray TWINNEY Recreation Complex , and GO Bus, and close to all amenities (id:61852)
Right At Home Realty
277 Concord Avenue
Toronto, Ontario
Welcome to 277 Concord Ave, a move-in-ready detached home tucked into one of Toronto's most vibrant pockets, offering approximately 2,066 sq. ft. of beautifully finished interior living space designed for effortless city living. Set across three finished levels, this home delivers a highly desirable 3-bedroom, 4-washroom layout (3 full, 1 powder), with a sun-filled open-concept main floor that flows seamlessly from a dedicated dining area into a stunning custom kitchen (2020), complemented by updated kitchen and dining flooring (2020), making it perfect for both everyday life and entertaining. Upstairs, the primary suite feels like a true retreat, complete with a private ensuite. The fully finished basement adds exceptional flexibility for a media room, home office, or guest suite, enhanced by a new vinyl floor (2020) and a separate entrance that creates excellent income potential (buyer to verify use and compliance). Thoughtful planning is already in place for those exploring a future basement suite, with a rough-in for plumbing and electrical located in the main-floor closet, allowing for the option of a separate laundry setup and avoiding shared washer and dryer arrangements (buyer to verify feasibility and permits). Major updates bring peace of mind, including a new furnace (2019), new roof (2023), new garage roof (2020), and a new washing machine (2025), while the upgraded backyard (2024) offers a private outdoor escape for summer lounging and easy entertaining. Finished with the rare bonus of a detached private two-car garage with potential for a laneway suite (buyer to verify feasibility and permits), this is a standout opportunity to own a spacious, move-in-ready detached home steps to the TTC/Subway, trendy cafés, restaurants, and Christie Pits park. (id:61852)
Harvey Kalles Real Estate Ltd.
303 - 35 Southshore Crescent
Hamilton, Ontario
Beautiful 1 bedroom plus 1 den with unobstructed Lake Ontario views from Living Room, balcony and picture window in primary suite. Premium unit with 9 foot ceilings, quartz countertops, ensuite laundry, matching stainless steel Whirlpool appliances, under ground parking space. Fantastic common amenities include massive rooftop terrace with Lake Ontario views, party room, gym, bike storage. Don't miss this great home. (id:61852)
RE/MAX Real Estate Centre Inc.
17 Elstree Road
Toronto, Ontario
Set on the highly sought-after Elstree Road, a quiet, tree-lined, family-friendly street in the heart of Humber Valley, this welcoming home offers space, comfort, and an exceptional lifestyle. Known as one of the neighbourhood's coveted "wait-list" streets, Elstree is walkable to parks, schools, and everyday amenities, making it an ideal setting for family living. Offering approximately 2,000 sq ft above grade plus 892 sq ft in the finished lower level, this 3+1 bedroom, 4-bath residence is thoughtfully laid out. A spacious foyer with two front closets creates an immediate sense of warmth and openness. The main-floor family room is a natural gathering space, while the combined living and dining rooms offer flexibility for entertaining, anchored by a wood-burning fireplace. The eat-in kitchen overlooks the private saltwater pool and walks out to the backyard - ideal for casual meals, entertaining, and everyday family life. The home blends original character with selective modern updates, creating a comfortable, lived-in feel. Upstairs, the primary bedroom features a walk-in closet and ensuite, with additional bedrooms that are generously sized. The finished basement adds valuable living space, featuring a fourth bedroom with a built-in desk, a large recreation room with a gas fireplace, and laundry facilities, offering excellent potential for multi-generational living, a nanny suite, or in-law accommodations. Curb appeal shines with a charming front veranda, 81-foot-wide frontage, double car garage, and parking for up to six vehicles. Mature trees enhance privacy and the established feel of the street. Ideally located near The Olympian, Rinks, St. George's and Weston Golf Clubs, with TTC access to the Bloor Subway, Pearson International Airport, and major highways, this is a rare opportunity in one of Toronto's most cherished neighbourhoods.A lovely home in an exceptional location - ready for its next family to create lasting memories. (id:61852)
Royal LePage Real Estate Services Ltd.
30 Coronado Court
Toronto, Ontario
Turn-key income property locate on a Cul-de-sac in the Humbermede neighbourhood. Large four-bedroom semi on a quiet court, currently operating as a high-performing rooming house generating approximately $9,350/month in low-season rents, with strong upside during peak season. Multiple income streams from second-floor rooms, main-floor bedrooms, basement bedroom, and on-site laundry. Property features hardwood floors throughout the bedrooms, dining area with walk-out to patio, granite kitchen with stainless steel appliances, renovated 4-piece bath on the second floor and a 3-piece bath on the main. Significant upgrades include central air conditioning, tankless hot water system, and upgraded electrical with additional circuits. Exterior offers a private four-car driveway, large shed, terrace and cherry tree. Excellent opportunity for investors seeking stable monthly income in a high-demand rental area. Conveniently located close to TTC, shops and restaurants. A short walk to Verobeach Parkette, Humber Sheppard Park, the Humber River Recreational Trail and more. This home offers a fantastic location with everyday conveniences and green space right at your doorstep. (id:61852)
Sutton Group Realty Systems Inc.
406 - 3865 Lake Shore Boulevard W
Toronto, Ontario
A fantastic opportunity to live in the heart of Long Branch at Aquaview Condos. This one spacious one bedroom Condo comes with warm engineered hardwood flooring throughout. The open-concept living, dining, and kitchen areas are ideal for everyday living and entertaining, with walkout access to a private balcony overlooking lush green space, nearby parks, and the Toronto Golf Club. The spacious kitchen features ample granite counter space and generous storage. The bright primary bedroom offers a large wall-to-wall closet and comfortably fits a king-sized bed. Perfectly located across from the GO Station with TTC and MiWay connections, and minutes to the QEW for easy commuting. A short stroll leads to Marie Curtis Park, featuring sandy beaches, nature trails, bike paths, volleyball courts, splash pad, boat launch, and off-leash dog park. Sherway Gardens is just minutes away, offering premium shopping and dining including. (id:61852)
Akarat Group Inc.
Lower - 82 Howick Avenue
Toronto, Ontario
Welcome to this charming and bright lower-level one-bedroom suite with its own private, separate entrance. Thoughtfully designed and well maintained, this one-bedroom, one-bathroom space offers a functional layout with comfortable living and sleeping areas, ideal for a single professional or couple. Enjoy added privacy and convenience in a quiet residential setting, with independent access that creates a peaceful, low-maintenance retreat perfect for everyday living. Minutes To Vibrant St. Clair Neighbourhood, Cafes, Restaurants, Stockyards Mall, Earlscourt Park And Community Centre. All utilities are included: tenant to arrange and pay for their own internet. (id:61852)
Exp Realty
204 - 30 Samuel Wood Way
Toronto, Ontario
Welcome to this 1-bedroom condo in the heart of Etobicoke's Kipling District, offering a functional open-concept layout with 530 sq ft of living space plus a balcony. The unit features a spacious bedroom and a bright living area with a walk-out to a large balcony.The gourmet kitchen is equipped with granite countertops, under-cabinet lighting, and stainless steel appliances. Interior finishes include high ceilings, laminate flooring throughout, and a modern design.Building amenities include concierge service, a rooftop terrace, gym, and bike storage. Includes 1 bathroom, 1 parking space, and 1 locker.Steps to Kipling Transit Hub (TTC, GO Train, and MiWay) with quick access to Highways 427, QEW, Gardiner Expressway, and Highway 401. Close to CF Sherway Gardens, Walmart, Costco, Home Depot, Canadian Tire, IKEA, Cineplex, grocery stores, restaurants, and parks.Prime location in one of Etobicoke's most desirable communities. (id:61852)
RE/MAX Imperial Realty Inc.
2594 Privet Court
Mississauga, Ontario
ALL INCLUSIVE - Welcome to 2594 Privet Crt in sought-after Cooksville area - a bright, cozy 2-bedroom, 1-bath MAIN floor all above ground suite designed for effortless living. Sunlight pours in through large windows, while the oversized kitchen gives you the space to cook, host, and truly settle in. Enjoy the privacy of your own in-suite laundry, the ease of all-inclusive utilities, and outdoor living with use of patio plus use of the backyard. 1 parking space included. Location is the standout: minutes to Hwy 403, QEW and Hwy 401 connections, with quick access to Hurontario St and everyday transit options including Cooksville GO. You're close to Trillium Health Partners - Mississauga Hospital, plus major institutions like Sheridan's Hazel McCallion Campus and U of T Mississauga. Nearby shopping, dining, and entertainment are anchored by Square One, plus community recreation at Mississauga Valley Community Centre. Places of worship are convenient as well, including ISNA Canada / Islamic Centre of Canada. Max 2-3 occupants - Landlord requires mandatory SingleKey Tenant Screening Report, 2 paystubs and a letter of employment and 2 pieces of government issued photo ID. (id:61852)
Multidoor Realty
2818 - 1 Quarrington Lane
Toronto, Ontario
Welcome to suite 2818 at One Crosstown! This brand new, modern and spacious one bedroom home comes with large windows, high ceilings and fantastic views. The open concept layout is functional and pleasing to the eye. The modern kitchen features integrated appliances and sleek finishes for everyday living. Upgrades include upgraded builder decor and colour selections, deluxe blinds, frameless shower door, additional ceiling light fixtures, TV backbox with electrical (for wall mount TV) and a high quality shower head.The building features impressive amenities including a state-of-the-art fitness centre, yoga room, basketball court, co-working lounge, art studio, residents' lounge, pool room, cafe, pet wash station, party room, rooftop BBQ and dining/party areas, games room and visitor parking (amenities subject to builder completion). Exceptional location in the master-planned Crosstown community and just steps to the Eglinton Crosstown LRT, convenient access to major highways and close proximity to shopping, dining and parks! A perfect unit in a perfect location to call your home! (id:61852)
Forest Hill Real Estate Inc.
101 - 185 Stephen Drive W
Toronto, Ontario
Value & Location! An Oasis in the City! Turn Key Bright S/W 539 Sq Ft Custom 10 year fully Renov. W/current upgrades 1 BR.+ Office/Dressing Rm.in Exclusive Well maintained financially secure Humber Terrace Apartments Co-op. Located on quiet dead end street where Nature is your neighbor in this Stonegate Country like location. Ravine-Woods-Trees--Humber River Bike & Walking Trails and the Lake surround this Co-op on the North and East Sides. Kayaking-Canoeing-Ice Skating Bird Watching- Snapping turtle on the River- watching the Humber River Salmon Run - Snapping Turtle Nesting areas relaxing in the Co-op Backyard or on the River Banks are options weather permitting. Short walk to Berry-Stephen Humber loop bus stop with 5 minute bus ride to Old Mill Subway stop or Bloor West Village. 20 minute subway ride to downtown Toronto. Minutes nearby is QEW W/multiple shopping plazas, close to parks & highways. Well maintained efficiently run financially secure Co-op with special attention to maintaining and upgrading details. Note reasonable inclusive Maintenance &Taxes. Enjoy the life style options between Living in quiet Country like surroundings in this charming Unique 22 unit Co-op with a wonderful community of residents and having the closeness of the City life of Downtown Toronto. It does not get better than this. SEE attached backyard pictorial activities. (id:61852)
RE/MAX Condos Plus Corporation
829 Langford Boulevard
Bradford West Gwillimbury, Ontario
This bright and inviting 4 bedroom family home offers comfort, space, and a well designed layout ideal for modern living, perfect for family. The generous primary bedroom with a private ensuite provides a relaxing retreat, freshly painted. Excellent sun exposure, the living spaces are filled with natural light, enhancing the warm and welcoming atmosphere.Located in a desirable, family-friendly neighbourhood in Bradford, the home is conveniently close to community centres, parks, schools, shops, and a variety of restaurants, making everyday living both easy and enjoyable. Offering a perfect balance of comfort, functionality, and location, this home is move in ready and well suited for families and professionals alike. (id:61852)
Homelife Landmark Realty Inc.
Main & 2nd - 8 Kent Matthew Street
Richmond Hill, Ontario
**Discover Your New Home: Rent the First and Second Levels of This Stunning House!**Welcome to 8 Kent Matthew Street, nestled in the highly desirable, family-friendly community of Oak Ridges. This beautiful residence features hardwood floors throughout, including a spacious kitchen, four well-appointed bedrooms, and four bathrooms, all complemented by elegant hardwood stairs. The main floor is thoughtfully designed, highlighting hardwood flooring and a modern kitchen equipped with a large center island and stainless steel appliances. The inviting walk-out to the backyard creates an exceptional space for both daily living and entertaining, making it ideal for gatherings with family and friends. As you head to the second level, you'll find four generously sized bedrooms, enhanced by a striking staircase and large windows that fill the home with abundant natural light. Enjoy the oversized, quiet backyard surrounded by green trees and nature. Step outside, walk out to the backyard, ideal for everyday living and entertaining, offering exceptional privacy rarely found so close to city amenities. Conveniently located within walking distance to top-rated schools, Lake Wilcox, parks, trails, and the shops and amenities along Yonge Street, this is a rare lease opportunity in one of Oak Ridges' most desirable neighbourhoods. (id:61852)
Homelife Landmark Realty Inc.
2300 Lozenby Street
Innisfil, Ontario
Stunning Over 3000 Sq Ft Corner Unit Home with Over $200K in Upgrades! This Immaculate Property Features An Enclosed Office with Double Privacy Doors, Elegant Wrought Iron Railings, and Upgraded Porcelain Tile Throughout the Main Floor. The Custom Renovated Powder Room Adds a Touch of Sophistication. The Fully Renovated Kitchen is a Chefs Dream, Showcasing High-End Extended Cabinetry, a Spacious Extended Island, Quartz Counters and Backsplash, a Built-in Wine/Mini Fridge, And a Wet Bar/Server Area. Equipped With Premium Matte Stainless Steel KitchenAid Appliances, Including A Built-In Wall Oven, This Kitchen Combines Luxury And Functionality. Upgraded Luxury Fixtures are Found Throughout, Including a Grand Chandelier and Dimmable Pot lights for Ambiance Control. The Renovated Laundry Room Offers Ample Storage with Large Cabinets, a High-End Samsung Washer/Dryer Set, an Upgraded Stainless Steel Sink and Faucet, Quartz Countertops, and a Wall-Mounted Drying Rack. The Heated and Insulated Garage Boasts Epoxy Flooring, Overhang Storage, and Custom Cabinetry. Enjoy the Oversized Basement Windows, Bringing in Abundant Natural Light. Step Outside To a Fully Landscaped Backyard Featuring a Large Patio, New Sod, a Newer Fence, and a Playground Perfect For Entertaining and Family Fun. This Exceptional Home Is Truly Move-in Ready and Packed with Premium Finishes Throughout! (id:61852)
Exp Realty
34 Mitchell Avenue
Whitchurch-Stouffville, Ontario
Don't miss this lovely 3 bedroom brick home in Musselman's Lake Community! Built in 2020, this home rests on a Premium size lot, over 200' deep, on a quiet, mature street just a short walk to the Lake! 2 car garage with ample driveway parking. Main floor laundry room with additional side entrance, maple cabinetry in large eat-in kitchen with granite counters and a convenient walk-out to the backyard. 3 spacious bedrooms with a window seat in the Primary bedroom which overlooks the front yard - complete with a 4 pc ensuite. A full basement ready for your own custom finishing touches! This house is a must see! (id:61852)
Century 21 Leading Edge Realty Inc.
G2 - 7 Kenaston Gardens
Toronto, Ontario
Rare Opportunity To Own A Ground Floor Loft-Style Home With Soaring 12 Ft Ceilings In The Prestigious Bayview Village, Truly Living Like A Townhome With A Private Fenced 210 Sq Ft Terrace With a BBQ Gas Line And A Separate Private Entrance-Enter Directly From Your Patio And Never Have To Worry About An Elevator Ever Again. The Spacious Den Has Been Thoughtfully Converted Into A True Second Bedroom With Frosted Glass Sliding French Doors, Ideal For Guests, A Home Office, Or Growing Families. High-End Modern Finishes Elevate The Space Throughout, Including Wide-Plank Hardwood Floors, Painted Walls, Granite Kitchen Counters, And A Beautifully Designed Bathroom With Quartz Countertops And Large-Format Ceramic Tile. Fully Wheelchair Accessible And Certified, This Home Seamlessly Blends Style, Comfort, And Functionality With Exceptional Ceiling Height And Rare Indoor-Outdoor Living, Making It A Truly One-Of-A-Kind Offering In One Of Toronto's Most Sought-After Communities. All Located Steps From Bayview Subway Station, Bayview Village Mall, YMCA And With Easy Access To Hwy 401 And 404. (id:61852)
RE/MAX Experts
1042 Sw - 121 Lower Sherbourne Street
Toronto, Ontario
Welcome To Time & Space By Pemberton! Prime Location On Front St E & Lower Sherbourne St- Steps To Distillery District, TTC, St Lawrence Mkt & Waterfront! Excess Of Amenities Including Infinity-edge Pool, Rooftop Cabanas, Outdoor Bbq Area, Games Room, Gym, Yoga Studio, Party Room And More! Functional 1 Bed, 1 Bath W/ Balcony! East Exposure. (id:61852)
Homelife Landmark Realty Inc.
3703 - 77 Harbour Square
Toronto, Ontario
Everything you need, right where you want to be. Located in the iconic Number One York Quay, this beautifully laid-out bachelor suite combines stunning views and unmatched inclusions. Enjoy expansive east & south exposures w/water views framed by large windows that fill the space w/natural light. The layout features a separate, enclosed kitchen-a highly desirable and uncommon design for bachelor units that keeps the living & sleeping space open and functional. The unit has been recently painted and cleaned, offering true move-in readiness. Interior features include real hardwood flooring, renovated kitchen, functional 4-piece bathroom, ensuite laundry, and a same-floor locker located just steps from the unit for effortless storage access. All-inclusive condo fees cover utilities, internet, & cable. Residents enjoy amenities, including pools, gym, sauna, squash court w/ basketball, billiards room, concierge/security, ample visitor parking, and a restaurant & bar on the 10th floor. Set in one of Toronto's best locations, you're steps to transit, downtown offices, Harbourfront trails, dining, shopping, major sports venues, and the city's most exciting events. No Parking Included. *VARIOUS IMAGES VIRTUALLY STAGED* (id:61852)
RE/MAX Professionals Inc.
706 - 10 Willison Square
Toronto, Ontario
A Gorgeous Condo In The Heart Of Downtown Toronto(Dundas/Spadina), The Busiest Street Car At The Door Direct To 3 Subway Stations, 9 Feet Ceiling With South Gorgeous Cn Tower & City View. Steps To Grocery, Minutes To Lakefront, Eaton Centre, Art Gallery walking Distance To U Of T, Ocad U, Chinatown, Kensington Market, Queen St W, Entertainment District (King St W), Financial Ctr. Just Bring Your Suitcase And Enjoy Very Comfortable Downtown Living! (id:61852)
Aimhome Realty Inc.
2807 - 9 Bogert Avenue
Toronto, Ontario
Located in the highly desirable North York area at Yonge and Sheppard. This luxurious, bright, and spacious 2-bedroom + 1 den unit offers 2 full bathrooms and a breathtaking northwest view. The open-concept layout includes a private balcony, with luxurious 9 Ft Ceilings and flooding it with natural light. Finished with high-end luxury touches, it features integrated appliances, sleek interior doors, and glass-enclosed showers. Residents can enjoy a range of amenities, including an indoor pool, gym, party and billiard rooms, and 24/7 concierge services. Convenient in-building access to the TTC subway, food court, Food Basics and LCBO. (id:61852)
Joynet Realty Inc.
605 - 21 Carlton Street
Toronto, Ontario
Prime Downtown Living! Bright and stylish fully furnished 2-bedroom, 2-bathroom condo available for lease in the heart of the city. Featuring a desirable split-bedroom layout that offers excellent privacy and functionality. The open-concept kitchen is equipped with granite countertops, stainless steel appliances, and a contemporary island-ideal for both everyday living and entertaining. Enjoy soaring ceilings, hardwood flooring throughout, and a generous wrap-around balcony with abundant natural light. Recently updated with brand-new flooring, this move-in-ready unit delivers modern comfort and convenience. Unbeatable location just steps to shopping, TTC, the Financial District, dining, and more! (id:61852)
Regal Realty Point
311 - 19 Avondale Avenue
Toronto, Ontario
Prime Location***!Well Maintained Bachelor Apartment With Murphy Bed, Dining Table, Stove, Built In Microwave, Fridge, Extra Mini Fridge, Dishwasher, Juliette Balcony, Private Locker For Extra Storage Space, Gym, Rooftop Patio, This Condo Has It All! Walking Distance To 2 Subway Lines, Transit, Shopping, Restaurants, Highway 401, 24/7 Rabba. Do Not Miss Out! ......Hydro not included in lease payment.... AAA tenants only (id:61852)
Homelife New World Realty Inc.

