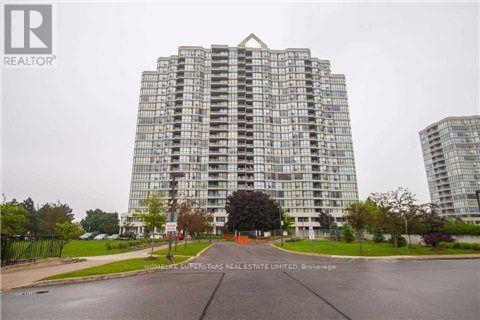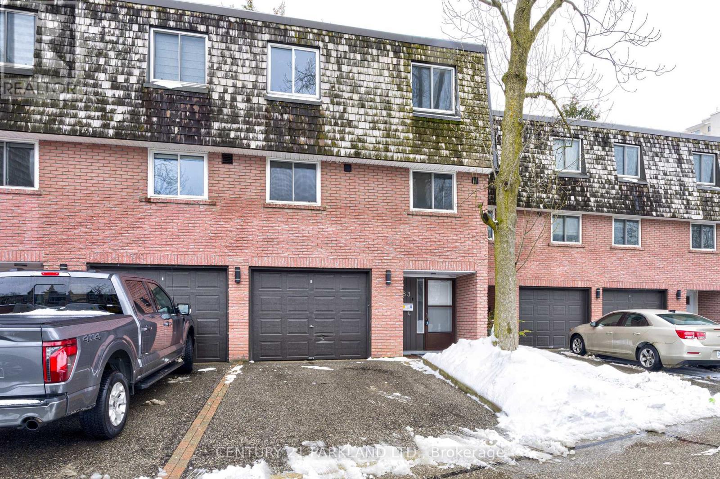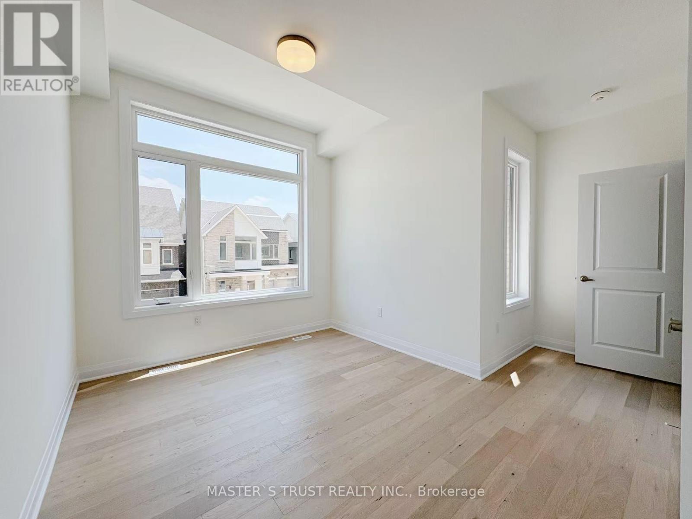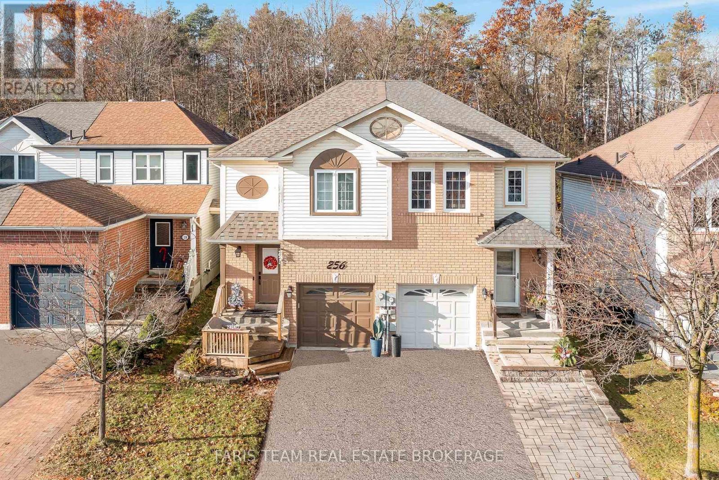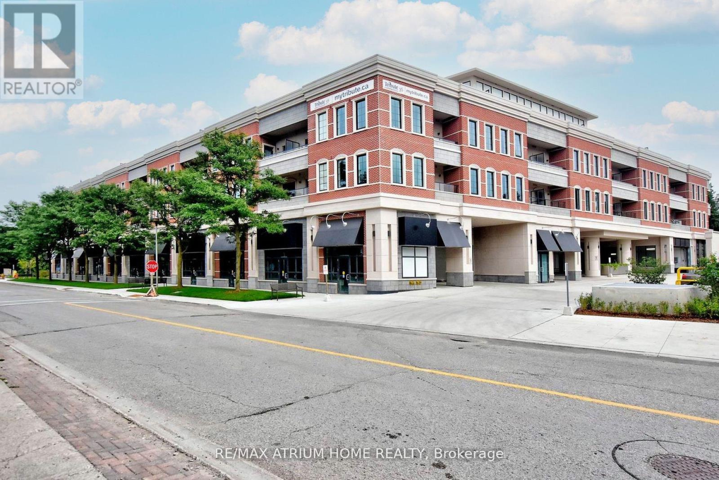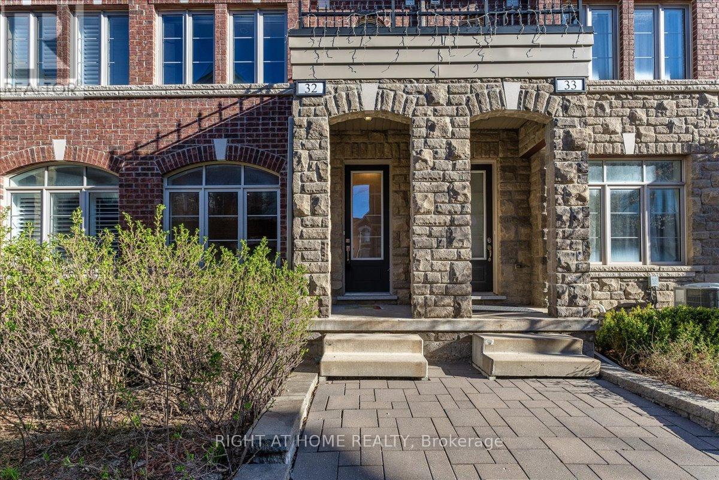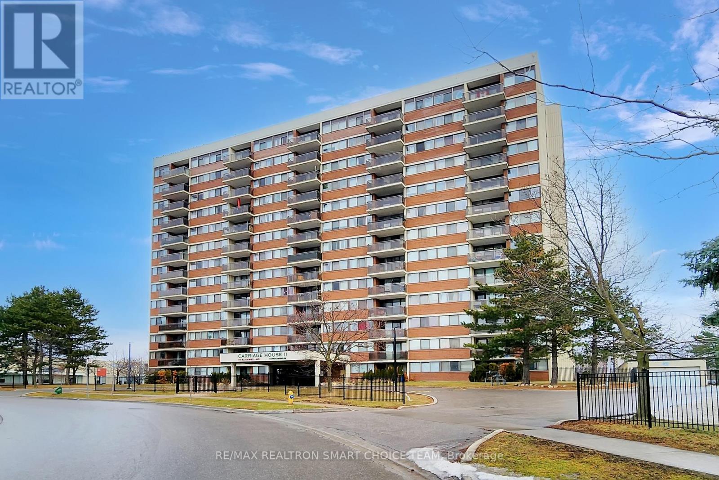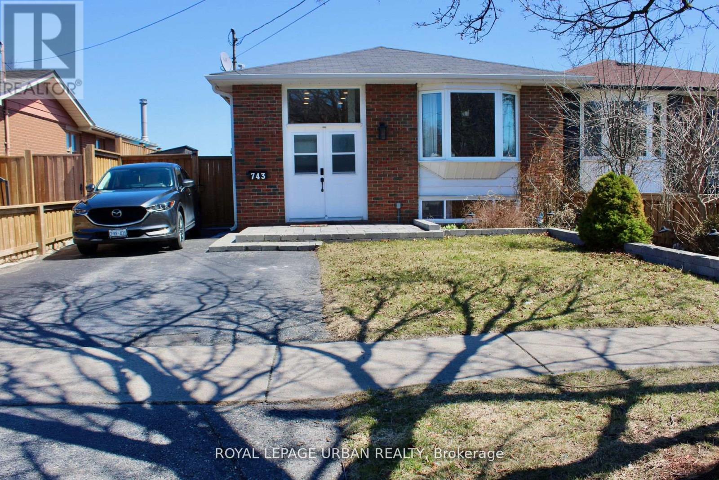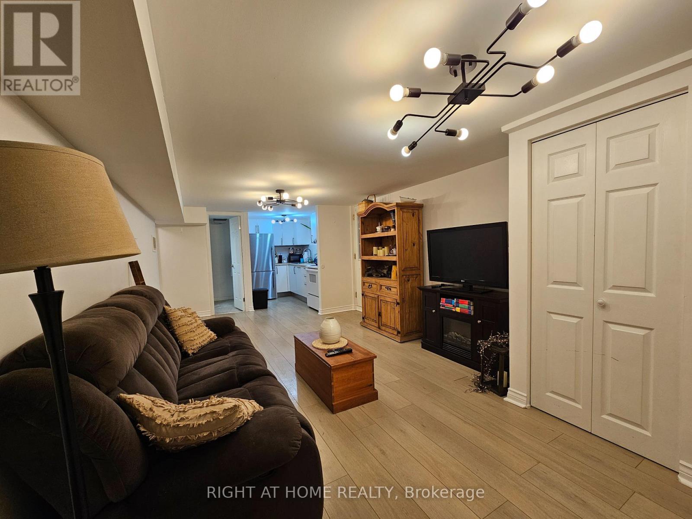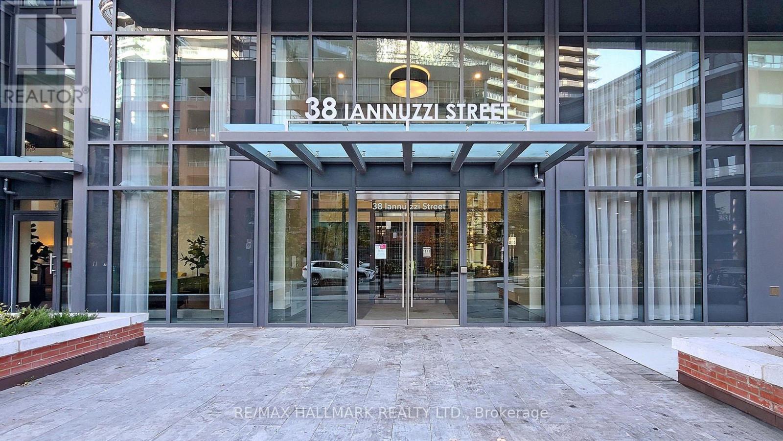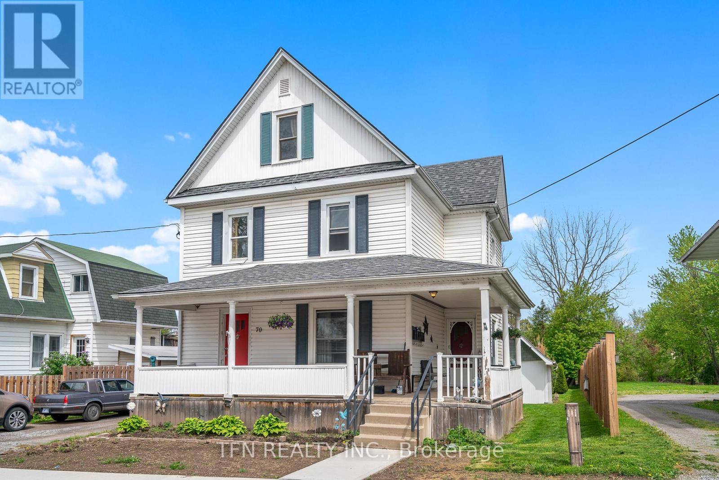601 - 2520 Eglinton Avenue W
Mississauga, Ontario
Prestigious Arc Daniels At Erin Mills & Eglinton. This 2Br Condo Comes With Underground Parking And Locker. 943Sf Layout Including Balcony. Open Concept. Large Bedrooms And Two Full Washrooms. Luxurious Finishes. Modern Kitchen With Steel Appliances. Steps From Credit Valley Hospital, Erin Mills Town Centre & Transit. Minutes From Major Highways. Looking For AAA Tenant. Available From 1st March 2026. Pictures shown here are from the time before the current tenants moved in. (id:61852)
Century 21 Legacy Ltd.
607 - 3 Rowntree Road
Toronto, Ontario
Bright And Spacious, Move-in Ready! 2 Bedroom, Den, 2 Full Bathroom. Just Move-in And Enjoy Or Raise A Family In This Well Maintained And Open Concept Unit. Plenty Of Natural Lights And Breathtaking Ravine View On All Rooms. Recently Upgraded Porcelain Flooring, No Carpet In The Entire Apartment. Quartz Kitchen Counter Tops With Double Sink. Condominium Offers Supper Luxurious Amenities Including Indoor And Outdoor Pools, Hot Tub, Sauna, Gym, Squash And Ping Pong Rooms, 3 Tennis Courts, Social And Party Rooms, 24Hr Gate Security, Concierge On The Main Lobby, Plenty Of Visitor's Parking. Near Schools, Bus Stops, Shops, Park. Low Maintenance Fees And Included All Utilities. Perfect for First-Time Buyers, Retiring, Or Young Families. (id:61852)
Homelife Superstars Real Estate Limited
#83 - 2145 Sherobee Road
Mississauga, Ontario
This beautifully renovated 4-bedroom, 2-bathroom multi-level townhouse offers the perfect blend of modern comfort and convenience in one of Mississauga's most accessible neighborhood's. Step inside to an inviting open-concept living and dining area filled with natural light, complete with pot lights and a walkout to a private patio-perfect for relaxing or entertaining. The renovated kitchen features sleek quartz countertops, stainless steel appliances, and ample storage, creating a stylish and functional space for everyday living. Upstairs, you'll find a spacious primary bedroom with a double closet and three additional bedrooms, offering flexibility for families, guests, or a home office. The finished basement with a cozy recreation area adds even more space to unwind or work from home. Enjoy peace of mind with newer updates throughout, ensuite laundry, and central vacuum. Parking for two cars (including a built-in garage), plus visitor parking, adds to the everyday ease of this move-in-ready home. Located just minutes from Hurontario, the QEW, and Cooksville GO Station, commuting is effortless. You're also close to shopping, parks, schools, and all the amenities Mississauga has to offer. With maintenance fees covering internet, cable TV, and building insurance, this home delivers exceptional value and lifestyle in a vibrant, family-friendly community. (id:61852)
Century 21 Parkland Ltd.
3rd Room - 3276 Mariner Passage
Oakville, Ontario
Brand-New House! Move in immediately! Spacious 3rd bedroom Furnished with its Owned Washroom, Laminate Flooring, Smooth Ceiling! Bright and spacious with large windows, Excellent Location To 403, QEW & 407.Utilities Included. Welcome A Young Professional Or Student. **EXTRAS** All Light Fixtures, All Window Coverings, Fridge, Stove, Dishwasher, Washer, Dryer, ALL UTILITIES INCLUDED (id:61852)
Master's Trust Realty Inc.
256 Ferndale Drive S
Barrie, Ontario
Top 5 Reasons You Will Love This Home: 1) Discover this freehold semi-detached townhome, where you can enjoy privacy with a generous fully fenced backyard featuring a deck, natural gas barbeque hook-up, and serene views of Ardagh Bluff Park with nothing but trees behind you, alongside a convenient side-gate access to the yard 2) Discover a well-planned interior featuring a main level powder room, convenient inside entry from the garage, three spacious bedrooms, and a fully finished recreation room 3) Added peace of mind with numerous updates, including a new roof, front door, back door, and front porch (2020), a back deck (2022), and an owned hot water tank (2025), ensuring comfort, efficiency, and long-term confidence in your home 4) Minutes to Highway 400, with a convenience store, restaurant, and gas station nearby, plus grocery stores, schools, and more just a short drive away 5) Descend to the warm and inviting finished basement, complete with a cozy gas fireplace, perfect for movie nights or relaxed gatherings, along with a convenient storage closet to keep everything neatly organized. 1,450 above grade sq.ft. plus a finished basement. (id:61852)
Faris Team Real Estate Brokerage
324 - 20 Fred Varley Drive
Markham, Ontario
Welcome to The Varley, a boutique luxury low-rise just steps from historic Main Street Unionville. This rare 2-bedroom, 3-bath suite with two parking spots and a locker features 10ft ceilings, hardwood floors, a private balcony, and a chef's kitchen with granite counters and built-in Miele appliances; the spacious primary suite boasts double sinks, a glass standing shower, and a soaker bathtub, while the thoughtfully designed split-bedroom layout with two ensuites and ample storage offers exceptional comfort for everyday living, complemented by premium amenities, a pet-friendly community, walkable access to cafés, boutiques, Toogood Pond, and top-ranking schools-making it an ideal home to live in and a smart long-term investment. (id:61852)
RE/MAX Atrium Home Realty
32 - 1331 Major Mackenzie Drive
Vaughan, Ontario
Absolutely stunning executive townhouse offering the perfect blend of comfort and elegance. This beautifully upgraded home features 3 spacious bedrooms, including a primary suite with a walk-in closet, and 3 modern bathrooms. Enjoy the convenience of a 2-car oversized garage with direct access to the home.Hardwood flooring flows throughout, complemented by high ceilings and premium finishes. The chef-inspired eat-in kitchen boasts top-of-the-line appliances, granite countertops, a central island, and a walk-out to a private terrace.Situated on a quiet internal lot, yet just steps from shops, schools, and the Maple GO Station, this exceptional townhome delivers style, functionality, and an unbeatable location. (id:61852)
Right At Home Realty
703 - 99 Blackwell Avenue
Toronto, Ontario
Photos virtually staged to stimulate your imagination! Welcome to this bright and functional 2-bedroom, 2-bathroom condo at 99 Blackwell Ave in Toronto. Featuring a well-designed layout, this suite offers comfortable living with an open-concept living and dining area, ideal for both everyday living and entertaining. The well-appointed kitchen provides ample storage and counter space, while two generously sized bedrooms - including a primary bedroom with ensuite - offer privacy and versatility. Maintenance fees include all utilities. Residents enjoy premium access to excellent building amenities, including a fitness centre, indoor pool, sauna, squash/racquet court, billiards, table tennis, party/meeting room and visitor parking. Conveniently located near public transit, major roadways, shopping, grocery stores, schools, parks, and community centres, with nearby access to recreational facilities and everyday essentials. An excellent opportunity for first-time buyers, families, or investors seeking value and convenience in a well-connected Toronto neighbourhood. (id:61852)
RE/MAX Realtron Smart Choice Team
743 West Shore Boulevard
Pickering, Ontario
Sun- drenched 3 bedroom bungalow in a prime lakeside pocket! Offering spacious living, functional layout, and modern comfort in a quiet, family friendly neighbourhood. This Main Level Unit includes private use of 2 car parking on driveway, Exclusive use of X-Large shed in backyard for all the storage you need, shared use of basement gym & laundry on lower level. Enjoy unbeatable access to waterfront trails, parks, transit and major highways-Minutes away! Truly an ideal blend of nature and convenience. A rare lease opportunity you won't want to miss! High Speed Internet Included! Unit will be professionally cleaned upon occupancy. (id:61852)
Royal LePage Urban Realty
501 Ortono Avenue
Oshawa, Ontario
Welcome to this spacious and modern 2-bedroom, 2-bathroom basement unit, perfect for professionals, couples, or small families. This beautifully designed space features a bright open-concept living area, a sleek kitchen with ample storage, and two full bathrooms for added convenience. The well-sized bedrooms offer comfort and privacy, making it an ideal place to call home. Enjoy the private entrance and the convenience of 1 dedicated parking spot. Located in a prime Oshawa neighborhood, this unit is just minutes from schools, parks, shopping, dining, and public transit, offering easy access to everyday essentials. Don't miss out on this fantastic rental opportunity. (id:61852)
Right At Home Realty
1808 - 38 Iannuzzi Street
Toronto, Ontario
Discover urban living at its finest in this stunning 1 bed + den, 1 bathroom condo located at 38 Iannuzzi Street, Fortune at Fort York Condos. Developed by the renowned Onni Group, this modern high-rise offers a blend of luxury and convenience in Toronto's vibrant Fort York neighbourhood. The unit boasts contemporary finishes, an open-concept layout, and large windows that fill the space with natural light. Enjoy top-notch amenities, including a 24-hour concierge, fully equipped gym, sauna, jacuzzi, hot and cold sauna, yoga studio, media room, guest suites, pet area and even mini-golf. Entertain friends in the party room or unwind in the steam room and outdoor patio. This prime location provides easy access to Fort York, Coronation Park, Lake Shore Blvd, and Bathurst St., with nearby shopping options like Loblaws, Shoppers Drug Mart, LCBO, Stackt and The Well. Commuting is a breeze with convenient public transit options and proximity to the Gardiner Expressway. Experience the perfect combination of modern living and urban convenience in this sought-after condo. (id:61852)
RE/MAX Hallmark Realty Ltd.
70 Mill Street
Welland, Ontario
A Premier Multi-Residential Property On The Welland River. This Amazing Investment Property Is Located At The End Of A Peaceful Cul-De-Sac Street. Perfectly Positioned For Convenience, This Property Offers Easy Access To Public Transit And All The Attractions Of The Downtown Core. The Layout Features Five Distinct Units In The Primary Residence, Plus A Charming, Newly Updated One-Bedroom Suite Located Above The Double Garage. The Garage And All Units Are Currently Rented By Tenants. Significant Capital Improvements Include A New Furnace (2021), An Upgraded Electrical Panel (2022), And A Complete 2024 Renovation Of The Unit Above The Garage. The Property Passed A Fire Inspection In 2024. (id:61852)
Tfn Realty Inc.

