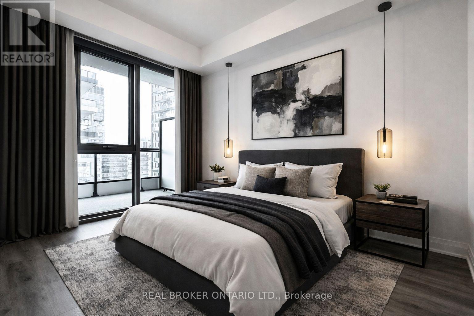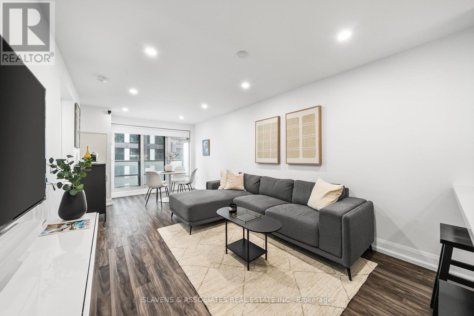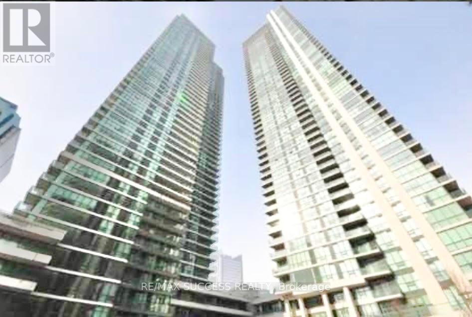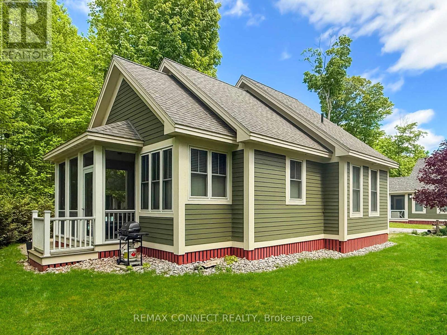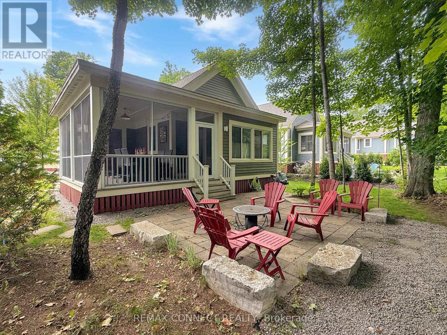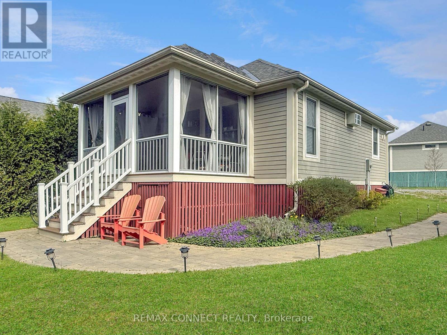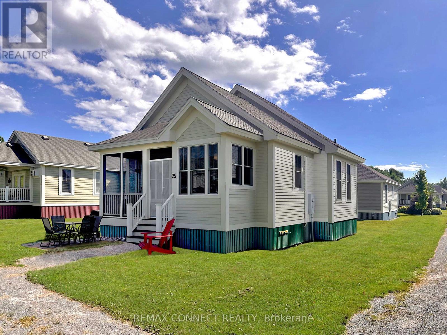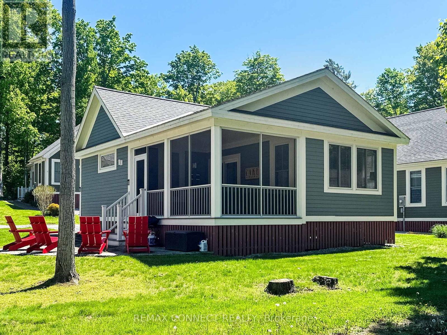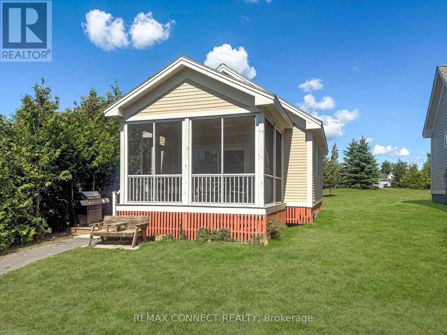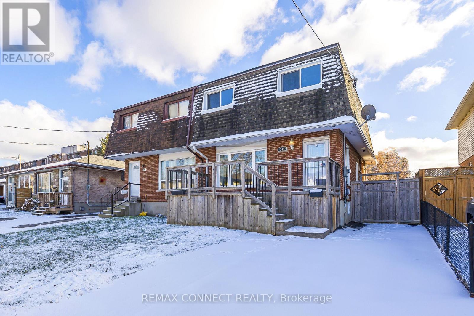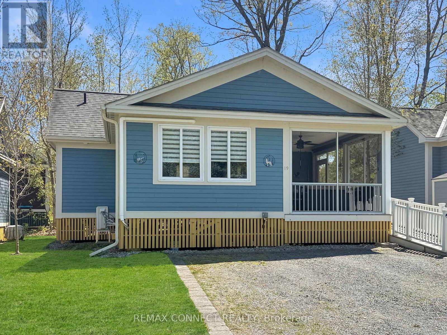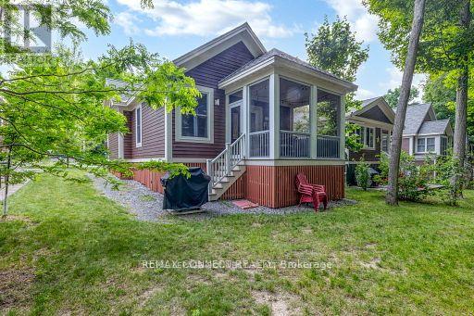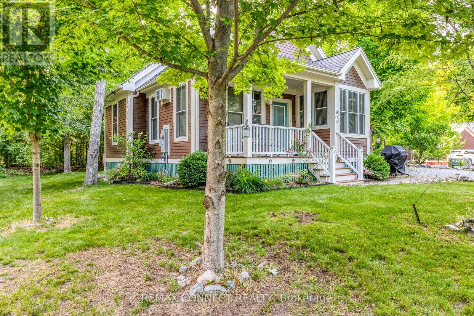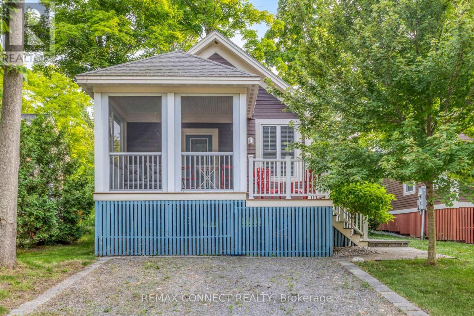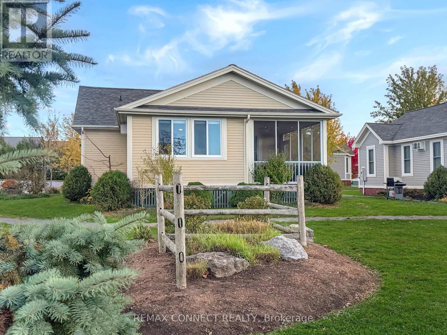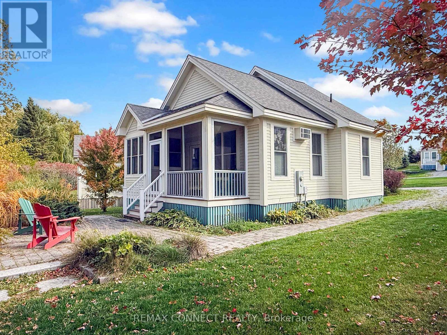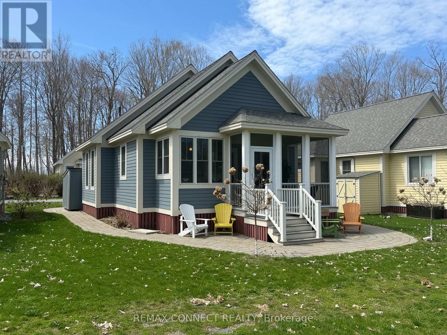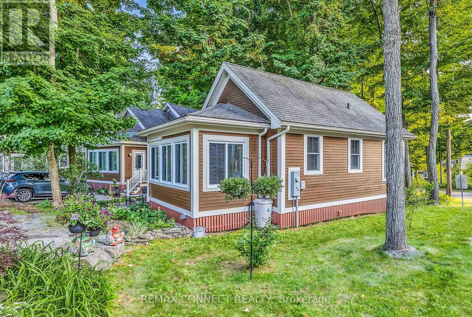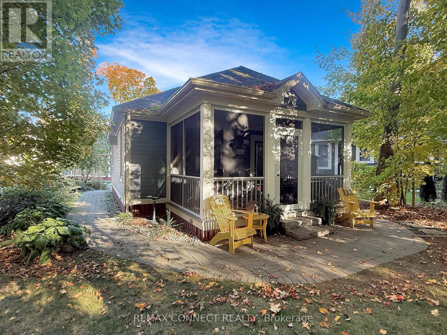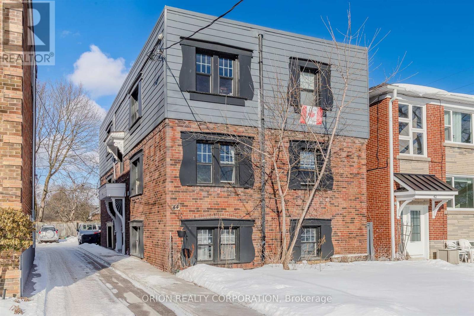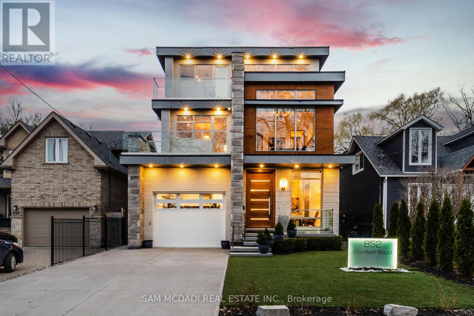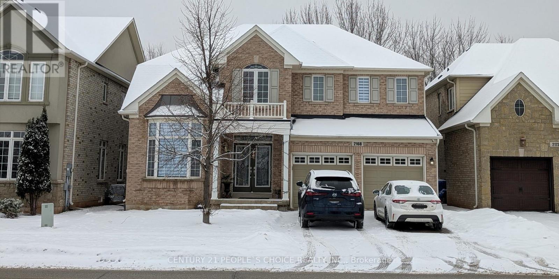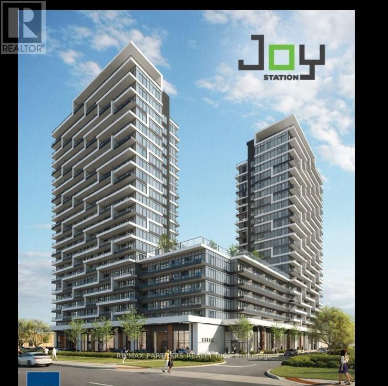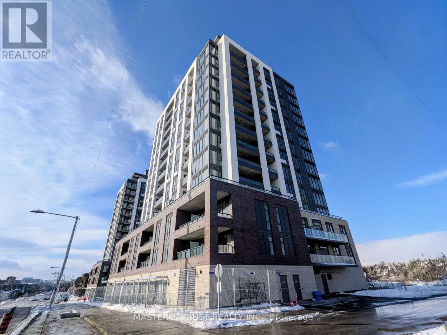1702 - 65 Broadway Avenue
Toronto, Ontario
Welcome to a brand-new one-bedroom suite that features a smart, functional layout designed for comfortable city living. The open-concept interior is finished with contemporary laminate flooring and a streamlined kitchen with integrated appliances and stone countertops. The living space extends outdoors to an open balcony, offering a perfect spot to unwind or enjoy fresh air. Additional highlights include in-suite laundry, a modern bathroom, and smart conveniences such as keyless entry and individual climate control.AMENITIES: The building offers an impressive selection of amenities, including 24-hour concierge service, work and study lounges, a fully equipped fitness centre, yoga studio, media and entertainment rooms, a chef-inspired party room, a children's play area, and a landscaped outdoor terrace with BBQ facilities. LOCATION: Located in the heart of Midtown, this residence is steps from the Eglinton subway station and future LRT, with easy access to neighbourhood cafés, restaurants, shopping, parks, and everyday essentials. (id:61852)
Real Broker Ontario Ltd.
2303 - 2181 Yonge Street
Toronto, Ontario
Live in the Heart of Midtown Excitement at Yonge & Eglinton! Step into this stunningly upgraded 1 Bedroom + Den suite at the highly sought-after Minto Quantum, where every detail has been thoughtfully designed with top-of-the-line finishes and modern sophistication. Seller spent 70k in upgrades! Enjoy breathtaking south-facing views, open-concept living space - the perfect backdrop for both relaxing evenings and vibrant city living. The spacious den offers incredible flexibility - ideal for a stylish home office, creative studio, or cozy reading nook. The designer kitchen is a showstopper, featuring premium stainless steel appliances, sleek white cabinetry, a contemporary backsplash, and hardwood floors throughout. A large island with an eat-in breakfast bar makes this the ultimate space for cooking, entertaining, or enjoying a morning coffee while soaking in the view. No expense has been spared - the seller invested extensively to create a truly elevated living experience. This turnkey residence also includes parking and a locker for your convenience. Residents of Minto Quantum enjoy a world-class lifestyle with 24-hour concierge and security, a fully equipped fitness centre, indoor pool, party and theatre rooms, and a Wi-Fi-enabled business centre. Located steps to the city's best restaurants, boutiques, parks, and entertainment. With the Eglinton TTC station and upcoming Crosstown LRT just outside your door, this is Midtown living at its most dynamic and connected. Don't miss this rare opportunity to own a fully upgraded gem in the heart of Yonge & Eglinton - where luxury meets lifestyle! (id:61852)
Slavens & Associates Real Estate Inc.
1611 - 18 Harbour Street
Toronto, Ontario
The 'Success Tower' at the Pinnacle Centre! 2 bedrooms, 2 washrooms with an open balcony. Hardwood floor in living room and bedrooms. Situated in the heart of Downtown and walk to Lake Ontario, floor court across the street and TTC on door step. Walk to Union Station, downtown financial district and island airport. Pinnacle club amenities include salt water pool, exercise room, putting green, tennis court, business centre & more. (id:61852)
RE/MAX Success Realty
199 - 32 Hollow Lane
Prince Edward County, Ontario
A Private Setting in The Hollows! 32 Hollow Lane offers a slower pace at East Lake Shores, one defined by shade, privacy, and time spent outdoors under the trees. This beautifully decorated Northport model bungaloft is tucked into the Hollows, backing onto a wooded ravine that creates a natural buffer and a welcome sense of seclusion. Inside, the cottage feels bright and open, with soaring cathedral ceilings and an easy flow between the kitchen, living area, and dining nook. The main-floor primary bedroom includes a private 3-piece ensuite and a full 4-piece bath with in-suite laundry. Upstairs, the loft provides flexible bonus space for extra sleeping, storage, or a quiet reading nook. The screened-in porch faces the trees and is a shaded, private spot for morning coffee, quiet afternoons, or evenings outdoors. Backing onto the trees, it offers a shaded, private place to start the day with coffee, unwind in the afternoon, or enjoy evenings surrounded by nature. Set on a quiet cul-de-sac with a private two-car driveway, the location feels tucked away yet a short walk from the adult pool, gym, Owner's Lodge, and beach. East Lake Shores is a 3-season (April-Oct) vacant-land condominium community, where you own both the cottage and the land it sits on. Owners enjoy 1,500' of shoreline on East Lake, two pools, sports courts, walking trails, a dog park, and shared canoes, kayaks, and paddleboards, along with a full calendar of seasonal activities and events. Monthly condo fees of $663.20 (billed year-round) include water, sewer, internet, cable TV, phone, lawncare, road maintenance, garbage removal, on-site management, and use of all amenities. Owners have the option to rent privately or participate in the on-site rental program. Just minutes from Sandbanks Provincial Park and close to the wineries, beaches, and villages of Prince Edward County, 32 Hollow Lane is well suited to those looking for privacy, shade, and a quieter cottage experience. (id:61852)
RE/MAX Connect Realty
Royal LePage Frank Real Estate
209 - 50 Hollow Lane
Prince Edward County, Ontario
Set along the wooded edge of East Lake Shores, 50 Hollow Lane offers shade, privacy, and a quieter setting while still being close to the resort amenities. Mornings start with filtered light through the trees and birdsong overhead, and evenings on the screened-in porch feel like a calm retreat after a day at the lake or exploring The County.Located in The Hollows, one of the resort's most desired areas, this Picton model is one of the larger floor plans at East Lake Shores. It features two bedrooms, two bathrooms, vaulted ceilings, and an open kitchen, dining, and living area. A spacious loft adds extra sleeping space or storage. The screened-in porch faces the treeline, offering privacy while remaining a short walk to the pools, courts, playground, and waterfront. The cottage comes furnished and includes two-car parking, landscaped grounds, and a storage shed.East Lake Shores spans 80 acres of parkland along East Lake with nearly 1,500 feet of shoreline. Seasonal amenities include two pools, tennis, basketball, bocce and pickleball courts, a gym, dog park, playground, walking trails, canoes, kayaks, paddleboards, and a lakeside patio for sunset views. Weekly activities-yoga, aquafit, kids' crafts, and live music-create a friendly, inclusive atmosphere.Just beyond the gates is everything people love about Prince Edward County: Sandbanks Provincial Park, wineries, breweries, farm stands, markets, and great local dining. This is a vacant land condominium, so you own both the cottage and the land. Monthly condo fees of $663.03 include water, sewer, internet, cable, grounds maintenance, waste removal, management, and use of all amenities. Owners may join the on-site rental program or manage their own bookings to help offset costs.50 Hollow Lane offers a budget-friendly cottage in a wooded, more private setting with full access to the amenities and easygoing County lifestyle that make East Lake Shores so appealing. (id:61852)
RE/MAX Connect Realty
Royal LePage Frank Real Estate
85 - 87 Butternut Lane
Prince Edward County, Ontario
Backing onto the conservation area with a ravine setting and no rear neighbours, 87 Butternut Lane offers one of the more private settings at East Lake Shores. Mornings begin quietly, and evenings unfold at an easy pace, with the west-facing screened porch quickly becoming a favourite spot for coffee, fresh air, and sunset views through the trees. Life here is meant to be lived outdoors. Kids roam safely, neighbours connect easily, and there's always something to do-or nothing at all. Spend the day swimming at the beach, launching a kayak, canoe, or paddleboard, playing tennis, pickleball, or basketball, walking the trails, or joining in activities like yoga, Pilates, or Aqua fit. Evenings often end around the firepits as the day winds down. Screens tend to fade into the background, replaced by time outdoors, shared meals, and conversation. Set on a private 40' x 69' lot with two-car parking, this fully furnished two-bedroom bungalow is an easy, low-maintenance cottage option. Monthly condo fees of $663.30 include water, sewer, internet, cable TV, lawn care, off-season snow removal, and common element maintenance, making cottage life relaxed and easy. East Lake Shores is a gated, seasonal resort community open from April through October, spanning 80 acres with over 1,500 feet of waterfront on East Lake. Located just 9 km from Sandbanks Provincial Park and minutes to Prince Edward County wineries, shops, and restaurants, the community features two heated pools, sports courts, a lakeside gym, dog park, playgrounds, walking trails, and an active social calendar for all ages. Owners may enjoy the cottage exclusively or take advantage of flexible rental options when not in use, with the ability to rent privately or through a property management program. Whether as a personal retreat, a family cottage, or a turn-key rental opportunity, 87 Butternut Lane offers privacy, community, and the kind of summer living people come back to year after year. (id:61852)
RE/MAX Connect Realty
Royal LePage Frank Real Estate
33 - 25 Butternut Lane
Prince Edward County, Ontario
25 Butternut Lane is well positioned in the Meadows section of East Lake Shores, close to the family pool, sports courts, dog park, and just a short walk to the beach and waterfront. It's a great spot for being part of the action while still having a comfortable place to unwind. This spacious Northport model bungaloft offers a main-floor primary bedroom with ensuite, a second bedroom and full bath, and an upper loft that works well for extra sleeping space, teenagers, or storage. The open living area feels bright and comfortable, and the screened-in porch faces a pocket park-an easy place to relax between swims, games, and beach time. The cottage includes a new LG stacked washer and dryer, two garden sheds for bikes and beach gear, and a heat-pump mini-split system providing quiet, efficient heating and cooling. A smart thermostat allows for remote temperature control when you're away. East Lake Shores is a 3-season (April-October), gated waterfront community with 1,500 feet of shoreline on East Lake, swimming, canoeing, kayaking, paddleboarding, walking trails, playgrounds, sports courts, and a full calendar of seasonal activities and live music. This is a vacant-land condominium, meaning you own both the cottage and the land it sits on. Monthly condo fees of $663.03 include TV, internet, phone, water, sewer, management, grounds maintenance, off-season snow removal, and use of all amenities. Rental options are available through the on-site program or privately-no STA licence required. Just minutes from Sandbanks Provincial Park, wineries, shops, and dining, 25 Butternut Lane puts you right in the heart of Prince Edward County cottage life. (id:61852)
RE/MAX Connect Realty
Royal LePage Frank Real Estate
215 - 5 Hollow Lane
Prince Edward County, Ontario
Located along the edge of the large central park in the Hollows neighbourhood of East Lake Shores, 5 Hollow Lane enjoys a front-row position overlooking open green space. Kids can run, play, and bike just steps from the front door, with the added benefit of a large side yard for extra outdoor space, while adults relax on the extra-large screened porch facing the park. This well-maintained 2-bedroom, 2-bath Milford model features a comfortable layout with good separation between spaces. The kitchen and living areas sit between the bedrooms, offering privacy for guests, different schedules, or quiet mornings. Everything is on one level, with in-suite laundry. Inside, the cottage feels bright and welcoming with tasteful furnishings and a relaxed cottage style. The primary bedroom includes a 2-piece ensuite, while the main 4-piece bath offers a full tub/shower. Sold fully furnished, including outdoor furniture, the cottage is move-in ready. A landscaped patio provides another place to gather after a day outside. The cottage is centrally located between the resort's family-focused amenities such as the playground, family pool, and sports courts, and the quieter lakeside area with the adult pool, gym, Owner's Lodge, yoga and pilates classes, and 1,500 feet of shoreline on East Lake with shared canoes, kayaks, and paddleboards. Walking trails, a leash-free dog park, putting green, and lakeside patio complete the resort experience. East Lake Shores is a 3-season (April-October) vacant-land condominium, where you own both the cottage and the land it sits on. Monthly condo fees of $663.03 include internet, cable TV, water/sewer, grounds maintenance, and use of all amenities. This cottage has been owner-occupied; new owners have the option to participate in the on-site rental program or manage their own rentals if desired. Just minutes from Sandbanks Provincial Park, wineries, shops, and dining, 5 Hollow Lane puts the best of Prince Edward County within easy reach. (id:61852)
RE/MAX Connect Realty
Royal LePage Frank Real Estate
27 - 13 Butternut Lane
Prince Edward County, Ontario
Close to the Action in the Meadows! 13 Butternut Lane is an easy place for families to settle into cottage life. Located in the Meadows section of East Lake Shores, this fully furnished Cherry Valley model sits just steps from the family pool, playground, sports courts, dog park, and event pavilion, with the waterfront an easy walk away. It's a setting where kids can move freely between activities and outdoor spaces, while adults enjoy a relaxed pace without needing to plan every moment. The southwest-facing screened porch offers room for both dining and lounging and looks onto a landscaped pocket park with a community fire pit and open green space. With no rear neighbours, a cedar privacy hedge, and parking located right beside the cottage, it's comfortable and convenient for everyday use. Inside, the layout is bright, simple, and easy to live in, with two bedrooms and a straightforward flow that works well for families and guests. The cottage is being sold fully furnished and move-in ready, making it equally well suited for personal use, rentals, or a combination of both. East Lake Shores is a 3-season (April-October), gated waterfront condominium resort with 1,500 feet of shoreline on East Lake, two pools, sports courts, walking trails, an off-leash dog park, and shared canoes, kayaks, and paddleboards. Just minutes away, Sandbanks Provincial Park and the shops, wineries, and restaurants of Prince Edward County make this a popular destination for families. For those considering income potential, the location works very well for rentals, given its proximity to family amenities. Owners may rent privately or participate in the on-site rental program with no STA licence required. Monthly condo fees of $663.03 include high-speed internet and TV, water and sewer, grounds maintenance, professional management, and use of all amenities. Well-priced within the resort, 13 Butternut Lane stands out as one of the best-value opportunities at East Lake Shores. (id:61852)
RE/MAX Connect Realty
Royal LePage Frank Real Estate
297 Porter Street
Oshawa, Ontario
Picture weekends exploring the nearby waterfront, biking along the trail, or relaxing on your own deck after a day by the lake. Welcome to 297 Porter Street - a bright, comfortable semi-detached home in Oshawa's Lakeview neighbourhood, a community close to the waterfront and full of potential.This 3-bedroom, 2.5-bath home offers great value for young families, first-time buyers, downsizers, or anyone ready to move from condo living to a house near the water. At approximately 1,285 sq ft above grade, it offers more space than many homes in the area, along with the convenience of a main floor powder room. Originally designed as a 4-bedroom home, it now features three bedrooms, with one converted to create a spacious primary retreat - and it could easily be converted back if you need the extra room.Inside, natural light fills every corner, highlighting a practical layout with no carpet anywhere and plenty of room to personalize. Freshly painted throughout, the home feels clean and move-in ready. Newly installed heat pumps provide efficient heating and air conditioning for year-round climate control. The finished basement includes a true separate side entrance and a 3-pc bathroom, offering flexible space for extended family, guests, or a quiet home office.With both front and back decks, there's space to unwind outdoors, garden, or entertain friends - a great setup for everyday living. The Lakeview community is known for its friendly atmosphere, open green spaces, and proximity to Lakeview Park, the waterfront trail, and the beach. Nearby amenities include the Oshawa Centre - Durham Region's largest shopping destination - grocery stores, restaurants, and Lakeridge Health Oshawa, a full-service regional hospital. Quick access to Highway 401 and GO Transit makes commuting simple.A well-maintained home that's easy to live in and easy to love - with flexible space, modern comfort, and solid value in today's market. (id:61852)
RE/MAX Connect Realty
174 - 19 Farm View Lane
Prince Edward County, Ontario
Bright, Accessible Cottage with Sunset Views on East Lake! Welcome to 19 Farm View Lane, a beautiful Milford model cottage in the peaceful Woodlands area of East Lake Shores-an inviting seasonal, gated waterfront community on East Lake in Prince Edward County. This 2-bedroom, 2-bath layout is perfect for hosting family and friends, with bedrooms on opposite sides of the living space for extra privacy. The main bedroom features a 2-piece ensuite, while the second bedroom includes in-suite laundry, plus a nearby 3-piece bath with a walk-in shower.Enjoy west-facing sunsets from the large screened porch, complete with ceiling fan and roll-down shades-perfect for summer evenings. The cottage is wheelchair accessible, with a front ramp and walk-in shower, and climate-controlled with a 3-head heat pump for efficient heating and cooling. The open kitchen, dining, and living area feels bright and inviting, featuring a cathedral ceiling and plenty of natural light. Freshly painted and fully furnished, the cottage is move-in ready. Additional features include a storage shed, two-car private parking, and an EV charger so you can plug in and explore the County. Ideally located steps from the beach and East Lake, and a short walk to the adult pool, gym, Owner's Lodge, and lakeside patio deck.East Lake Shores offers 80 acres of park-like grounds, 1,500 feet of shoreline, two pools, sports courts, playground, dog park, trails, and free use of canoes, kayaks, and paddleboards. A full calendar of activities-yoga, aquafit, live music, crafts, and more-makes it easy to connect and unwind. Open April-October. Monthly condo fees of $663.03 include TV, internet, water, sewer, maintenance, snow removal, and amenities. You own both the cottage and the land. Rentals optional-join the on-site corporate program or manage your own.19 Farm View Lane is a low-maintenance County escape designed for easy living and relaxed summer days, complete with beautiful sunset views over East Lake. (id:61852)
RE/MAX Connect Realty
Royal LePage Frank Real Estate
6 Farm View Lane
Prince Edward County, Ontario
A Private Cottage Retreat Framed by Trees and Open Sky! Wake up to birdsong and a view of waving farm fields instead of neighbours. 6 Farm View Lane sits quietly along a one-way lane in the Woodlands area of East Lake Shores, where cottages peek through the trees and evening campfires glow nearby. Step from your screened-in porch into a gentle breeze scented with pine and wildflowers - the kind of setting that instantly slows your pace. Inside, vaulted ceilings and sunlight create a seamless flow through the open kitchen, dining, and living areas. Two comfortable bedrooms and two full baths (including a 3-piece ensuite) make space for family or guests. The cottage comes fully furnished in a relaxed coastal style, ready for summer mornings with coffee on the porch or lazy afternoons after the beach. East Lake Shores is a 3-season (April - October) gated waterfront community offering 1,500 ft of shoreline on East Lake, free use of canoes, kayaks, and paddleboards, and endless ways to play-swimming in the family or adult pools, yoga on the dock, pickleball rallies, kids' crafts, live-music nights, or quiet walks along wooded trails. This vacant-land condominium lets you own both your cottage and the land it's built on. Monthly fees of $663.03(billed year-round) cover TV, internet, water, sewer, lawn care, off-season snow removal, and full use of all amenities. Optional rental income is available through the on-site program or privately-no STA license required. Only minutes from Sandbanks Provincial Park, Picton, local wineries, and farm stands, this cottage captures the best of Prince Edward County living - nature, comfort, and community wrapped into one perfect getaway. (id:61852)
RE/MAX Connect Realty
Royal LePage Frank Real Estate
182 - 3 Farm View Lane
Prince Edward County, Ontario
Warm and Inviting Bungaloft Cottage in Prince Edward County! Welcome to 3 Farm View Lane, a bungaloft cottage in the Woodlands area of East Lake Shores-a seasonal, gated waterfront community on East Lake in Prince Edward County. This 2-bedroom, 2-bath layout offers great flexibility with a loft space perfect for extra storage or guest sleeping quarters. The main floor features vaulted ceilings, a cozy dining nook, solid maple kitchen cabinets, a handy pantry, and two full bathrooms, including a 3-piece ensuite off the primary bedroom.Recent updates include a new washer and dryer and a water softener. The cottage also offers two storage sheds, private parking for two vehicles, and comes fully furnished, providing an easy, turn-key start for next season. Whether you're relaxing indoors or enjoying the peaceful outdoor setting, this is a warm and welcoming retreat that feels like home.Just a short walk to the adult pool, gym, and beach, and close to all resort amenities: two swimming pools, tennis, basketball and bocce courts, gym, playground, leash-free dog park, walking trails, and 1,500+ feet of waterfront with shared canoes, kayaks, and paddleboards. Weekly activities-yoga, aquafit, Zumba, line dancing, crafts, movie nights, and live music-create a friendly, pet-friendly atmosphere for all ages.Open April to October, East Lake Shores is just minutes from Sandbanks Provincial Park, downtown Picton, and the County's many wineries, farm stands, breweries, and restaurants-perfect for day trips and local exploration. Monthly condo fees of $663.03 (billed 12 months/year) include TV, internet, water, sewer, grounds maintenance, off-season snow removal, and use of all amenities. Rentals are optional-join the on-site corporate program (advertised on Airbnb, VRBO, and more) or manage it yourself.3 Farm View Lane is a comfortable seasonal retreat-the perfect place to relax, recharge, and experience the charm of Prince Edward County. (id:61852)
RE/MAX Connect Realty
Royal LePage Frank Real Estate
178 - 11 Farm View Lane
Prince Edward County, Ontario
Charming Cottage on a Quiet Lane Near the Waterfront! Welcome to 11 Farm View Lane, a delightful two-bedroom, two-bathroom cottage tucked along a quiet one-way street in the Woodlands area of East Lake Shores. The bright, open-concept layout features vaulted ceilings, granite kitchen counters, and laundry conveniently located in the main bathroom. A screened-in porch extends your living space, and uniquely, this cottage also includes an additional open deck off the porch-perfect for barbequing, entertaining, or enjoying the sunshine. Set on a 38'10" 77'4" lot, you own both the cottage and the land it's built on-a rare advantage in resort-style living. The cottage sits slightly elevated at the front, providing ample under-cottage storage for bikes, kayaks, and outdoor gear. The backyard offers room to relax or play with no cottages directly behind, and a landscaped walkway adds curb appeal and easy access from the two-car parking area. Located in East Lake Shores, a seasonal gated waterfront community (open April-October), this cottage is just a short walk to the beach, adult pool, gym, and Owner's Lodge. The resort spans 80 acres with 1,500 feet of shoreline and offers two pools, tennis, basketball/pickleball and bocce courts, a gym, playground, mini-putt, dog park, and scenic walking trails. Enjoy free use of canoes, kayaks, and paddleboards, plus a full calendar of activities including yoga, aquafit, live music, and more. Just minutes from Sandbanks Provincial Park, downtown Picton, and the County's wineries, farm stands, and restaurants, this cottage is being sold fully furnished and move-in ready. Whether for a personal getaway or investment, 11 Farm View Lane offers comfort, convenience, and easy resort living in beautiful Prince Edward County. And with no STA license required to rent, you can join the on-site corporate rental program or host on Airbnb/VRBO to generate extra income. (id:61852)
RE/MAX Connect Realty
107 - 2 Butternut Lane
Prince Edward County, Ontario
A Cottage with a View - and Sunsets You'll Never Forget! Welcome to 2 Butternut Lane, a charming Milford model bungalow offering one of the best combinations of layout and location at East Lake Shores-a seasonal, gated waterfront community on East Lake in Prince Edward County. This 2-bed, 2-bath cottage features a split-bedroom floor plan for privacy. The primary bedroom includes a 2-piece ensuite, while the 4-piece family bath serves the second bedroom.The open-concept kitchen, living, and dining area is tastefully decorated, with furnishings included so you can start enjoying cottage life right away. Step out to one of the largest screened-in porches in the resort-room for outdoor dining and lounging. Facing west toward East Lake, it's the perfect spot to enjoy spectacular sunsets or unwind after a day of play. The cottage also offers two-car private parking, a storage shed, and guest parking across the street. Ideally located near the family pool, basketball/pickleball court, playground, and dog park, it's a favourite area for families and guests alike.Owners enjoy 80 acres of park-like grounds and 1,500 ft of shoreline, with pools, courts, gym, playground, dog park, trails, and shared canoes, kayaks, and paddleboards. Activities like yoga, aquafit, live music, line dancing, movie nights, and crafts create a fun, welcoming vibe. Do as much or as little as you like!Open April-October, East Lake Shores is minutes from Sandbanks Provincial Park, Picton, and The County's wineries and restaurants. It's a vacant-land condo where you own both the cottage and lot. Condo fees of $663.03 include TV, internet, water, sewer, grass cutting, common elements maintenance, snow removal, and amenities. With no STA licence required to rent, owners may join the on-site rental program or manage their own bookings. 2 Butternut Lane offers location, sunsets, and style-a turn-key County retreat ready to enjoy next season. (id:61852)
RE/MAX Connect Realty
Royal LePage Frank Real Estate
74 - 18 Natures Lane
Prince Edward County, Ontario
Private Conservation-View Cottage with Spectacular Sunsets! Welcome to 18 Nature's Lane, one of the best locations in the Meadows at East Lake Shores! This charming Northport model bungaloft sits on a peaceful lot backing onto protected conservation lands, where you can watch the birds and enjoy uninterrupted west-facing sunsets from the comfort of your screened-in porch. Offered by the original owner, this cottage has never been used as a rental property and has been lovingly cared for, showing pride of ownership throughout.Inside, you'll find two bedrooms and two full bathrooms, including a three-piece ensuite. The bright, open layout makes the kitchen, dining, and living areas feel spacious and connected. Hardwood floors add warmth and character, an exceptionally rare upgrade at East Lake Shores, found in only a handful of cottages. Freshly painted and move-in ready, this turn-key retreat also features a private yard, two-car owned parking, and a storage shed for all your outdoor gear.Located in East Lake Shores, a seasonal gated waterfront community (open April-October), this cottage sits centrally between the family pool, sports courts, and playground on one side and the waterfront, adult pool, gym, and Owner's Lodge on the other. The resort offers 80 acres of park-like grounds, 1,500 feet of shoreline, scenic walking trails, and complimentary use of canoes, kayaks, and paddleboards.Just 9 km from Sandbanks Provincial Park and minutes to the County's renowned wineries, breweries, shops, and dining, this cottage invites you to slow down and enjoy life by the lake. A great value in today's market, it's ideal for both personal getaway and investment purposes. And with no STA licence required to rent, you can join the on-site corporate program or host on Airbnb/VRBO for extra income.18 Nature's Lane offers a rare blend of privacy, sunsets, and easy-care living-the perfect place to unwind in beautiful Prince Edward County. (id:61852)
RE/MAX Connect Realty
Royal LePage Frank Real Estate
222 - 17 Hollow Lane
Prince Edward County, Ontario
Family-Friendly Cottage Overlooking the Park at East Lake Shores! Welcome to 17 Hollow Lane, a bungaloft-style cottage in The Hollows area of East Lake Shores-a gated, seasonal waterfront community on East Lake in Prince Edward County. Built in 2018, this popular Northport model offers 2 bedrooms, 2 bathrooms, and a large upper loft ideal for extra sleeping space, a play area, or storage. The primary bedroom includes a 3-piece ensuite, and the second full bathroom is perfect for guests. The open-concept kitchen, living, and dining area features quartz countertops, cabinet organizers, a pantry, and custom Hunter Douglas blinds. Outside, the landscaped lot includes a large patio for dining or relaxing, a garden shed for storage, and parking for two vehicles. Overlooking the Hollows pocket park, this cottage is perfect for families; kids or grandkids can play on the open green space or meet friends around the community firepits. Just steps away are the family pool, sports courts, playground, and recycling area, while a short walk in the other direction takes you to the beach, gym, adult pool, and waterfront patio.Owners at East Lake Shores enjoy 80 acres of park-like grounds, 1,500+ feet of waterfront, two pools, tennis, basketball and bocce courts, a gym, playground, leash-free dog park, walking trails, and free use of canoes, kayaks, and paddleboards. Weekly activities-yoga, aquafit, live music, line dancing, and crafts-bring the community together.Open April to October, and located just 9 km from Sandbanks Provincial Park, this cottage is close to Picton's shops, family attractions, wineries, and restaurants-the perfect County getaway for all ages. Monthly condo fees of $663.03 include TV, internet, water, sewer, maintenance, snow removal, and amenities. Though never rented, owners may join the on-site rental program or manage their own listings.17 Hollow Lane-a welcoming County retreat where community, connection, and resort-style living come together. (id:61852)
RE/MAX Connect Realty
Royal LePage Frank Real Estate
129 - 2 Chipmunk Lane
Prince Edward County, Ontario
Welcome to 2 Chipmunk Lane at East Lake Shores! Located in the desirable Woodlands area of this family- and pet-friendly waterfront resort in Prince Edward County, this bright and cheerful two-bedroom, two-bathroom bungalow cottage sits on a large 79 ft 75 ft corner lot with no cottages directly behind-offering extra outdoor space, privacy, and room to garden or entertain.Step inside to discover a sun-filled, integrated sunroom that doubles as a family-sized dining area-dine surrounded by windows with views of the park and mature trees! The open-concept living area is filled with natural light, while the efficient kitchen and neutral finishes make this cottage move-in ready. Additional features include a heat pump for heating and cooling, two full bathrooms, eavestroughs, a garden shed, and private two-car parking. You own both the cottage and the land, with the freedom to enjoy it as your personal retreat or share it through the on-site rental program.Centrally located between the family pool, playground, and sports courts, and the adult pool, gym, and lakeside patio, this cottage offers the best of both worlds-steps from every amenity, yet tucked away in a quiet, tree-lined setting.East Lake Shores offers resort-style living on 80 acres with 1,500 ft of waterfront, two heated pools, tennis, basketball, and pickleball courts, fitness facilities, an off-leash dog park, and free use of canoes, kayaks, and paddleboards. Join the fun with yoga, Pilates, aquafit, line dancing, crafts, and live music, or simply relax with a good book under the trees. Just 9 km from Sandbanks Provincial Park and 10 minutes from Picton's wineries, shopping, and dining, this is the perfect County getaway. Open April through October, ownership is carefree-condo fees $663.03 include water, sewer, TV/Internet, grass cutting, and use of all amenities.Fully furnished and move-in ready-vacation living made easy! (id:61852)
RE/MAX Connect Realty
Royal LePage Frank Real Estate
201 - 36 Hollow Lane
Prince Edward County, Ontario
Your Woodland Hideaway in the Heart of Prince Edward County! Welcome to 36 Hollow Lane, a beautiful Heritage model bungalow in the sought-after Hollows area of East Lake Shores. Set on a pie-shaped lot that widens into the woods, this cottage offers a peaceful retreat along a quiet one-way cul-de-sac. With two bedrooms and two full bathrooms (including a 3-piece EnSite), it features an open-concept kitchen, living, and dining area where an electric fireplace adds warmth and charm. The screened-in porch overlooks a private wooded area-perfect for morning coffee or evening relaxation-while the landscaped patio, complete with a fire table and chairs, is nestled among the trees for a cozy outdoor living space. Sold fully furnished and move-in ready, this turn-key cottage is designed for effortless enjoyment. Located in East Lake Shores, a seasonal gated waterfront community (open April-October), owners enjoy 80 acres of park-like grounds and 1,500 feet of shoreline on East Lake. It's less than a 10-minute walk to the waterfront, adult pool, and gym in one direction, or to the family pool, sports courts, playground, dog park, and activity center in the other. Enjoy complimentary use of canoes, kayaks, and paddleboards, or explore the many walking trails that wind through the resort. Ideally situated just 9 km from Sandbanks Provincial Park and minutes to the area's renowned wineries, breweries, dining, and shopping, this property offers the perfect blend of relaxation and recreation. And with no STA license required to rent, owners can join the on-site corporate rental program or list independently on Airbnb/VRBO to generate additional income. Whether you're looking for a personal getaway or an investment opportunity, this charming woodland retreat delivers comfort, privacy, and the best of Prince Edward County resort living. (id:61852)
RE/MAX Connect Realty
Royal LePage Frank Real Estate
1 - 44 Emerald Crescent
Toronto, Ontario
Bright and spacious one bedroom unit just steps from the lake!! Recently renovated with designer finishes including kitchen with quartz counters, stainless steel appliances and bathroom with tub and shower. This modern unit features a large living/dining area and generous sized bedroom - all with above grade windows which make this unit bright and cheery. Located in a well managed multi unit property. Steps to lake, parks and trails for walking and cycling. Close to transit, shops, restaurants and Humber College. Easy access to Hwy 427 and QEW and minutes to downtown. Includes one parking space, heat and water. (id:61852)
Orion Realty Corporation
852 Goodwin Road
Mississauga, Ontario
This spectacular, state-of-the-art contemporary designer home is located in the prestigious Lakeview community. The residence features 5-bedrooms and 6-bathrooms, offering over 5,000 SF of luxury living, finished to the highest standards. The main floor showcases white porcelain flooring and 10-foot ceilings throughout, complemented by a mahogany elevator with stainless steel doors and a striking mahogany floating staircase. The sun-drenched living room features a Napoleon Tureen fireplace and overlooks the expansive backyard. The immaculate kitchen is equipped with high-end appliances, full-length custom Italian cabinetry, quartz countertops, and a dramatic 14-foot centre island. Additional features include a built-in KitchenAid garburator, a built-in bar with automatic lighting, and a Thermador coffee station. The second floor offers 4 generously sized bedrooms and 3 beautifully appointed bathrooms. The third floor is dedicated to the primary retreat, featuring a walk-in closet with custom built-in shelving and a five-piece ensuite with a freestanding tub, heated flooring, and heated towel racks. This level also provides walkout access to an approximately 600-square-foot deck wired for a hot tub, with hot and cold water rough-ins for a bar and speaker rough-ins. Designer décor is showcased throughout the home. Additional highlights include a car lift in the garage and a private, award-winning backyard featuring a 13' x 14' three-tier designer fountain. Aluminum decking has been installed on all four balconies with underlay cushioning. The home is further enhanced by newly replaced heating and cooling systems, including a Lennox 135,000 BTU furnace and a 60,000 BTU, five-ton air conditioning system with a 4 zone management motherboard. (id:61852)
Sam Mcdadi Real Estate Inc.
2168 Colonel William Parkway
Oakville, Ontario
LOCATION LOCATION LOCATION!!! Spacious, Bright & Well Appointed 3,300+ sq ft Family Home Nestled On A Premium Ravine Lot In Prestigious And Highly Sought After Bronte Creek Community. Hardwood Floors, Portlights, 9' Ceiling & Crown Molding On Main Floor. Upgraded Eat-In Kitchen W/Granite Countertops, Undermount Lighting. Office & Laundry Rooms On Main Floor. Access From Garage.5 Pc Master Ensuite W\\soaker Tub And Double Sided Fireplace. All Bedrooms W/Ensuite Bathroom Privileges. Bonus Computer Nook On 2nd Floor. (id:61852)
Century 21 People's Choice Realty Inc.
A-740 - 9763 Markham Road
Markham, Ontario
Brand new 1 bedroom + den condo for lease with a private balcony. Convenient location within walking distance to Joy GO Station and multiple shopping plazas, and a short distance to Highway 404 and 407. Kitchen equipped with stainless steel appliances and sleek cabinetry. Spacious bedroom with Large Window. 1 Parking included. Building amenities include 24-hour concierge, fully equipped gym, party room, visitor parking (id:61852)
RE/MAX Partners Realty Inc.
1007 - 715 Davis Drive
Newmarket, Ontario
Special offer $1880 per month in first 12 months for the qualified tenant(s)! Bright and Spacious South facing 1 Bedroom unit at Newmarket with South private open Balcony! 9' Ceilings and laminate flooring throughout. Modern kitchen w/Stainless Steel Appliances, Quartz Countertop & Backsplash. Amenities include: fitness center, yoga area, party room, rooftop terrace with BBQ facilities and lounge areas, a pet wash station, and visitor parking. Steps to Southlake General hospital. Close to shopping, supermarkets, Newmarket Historic Downtown, Upper Canada Mall, Newly opened Costco, Hwy 404 & Go Train. Ready to Move in & Enjoy! (id:61852)
Master's Trust Realty Inc.
