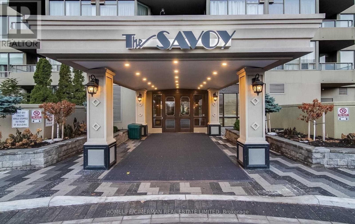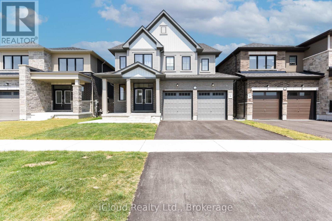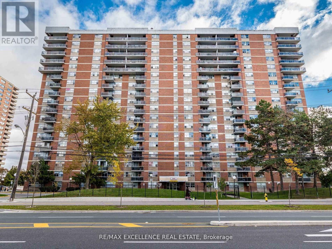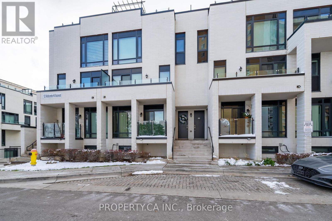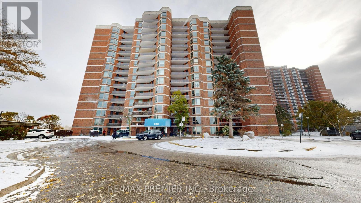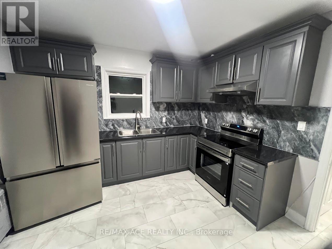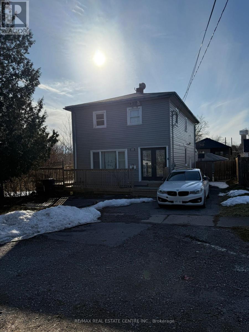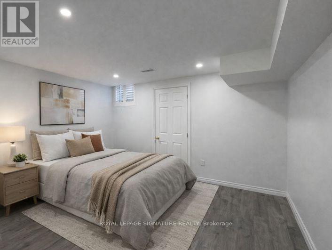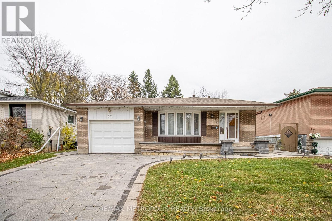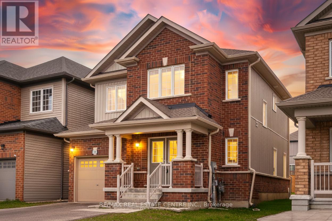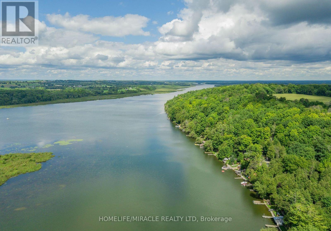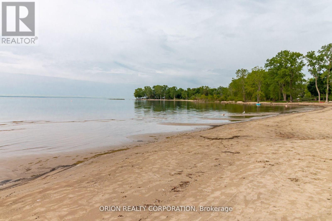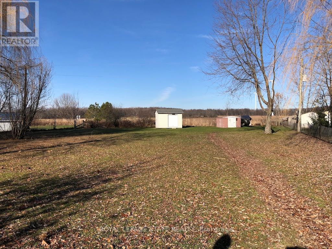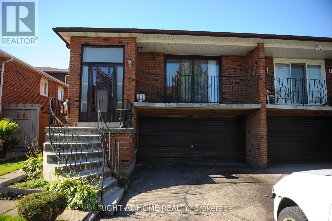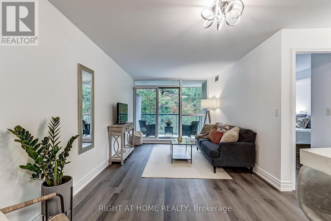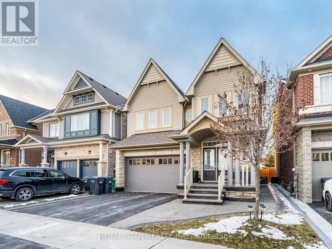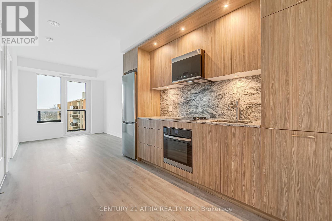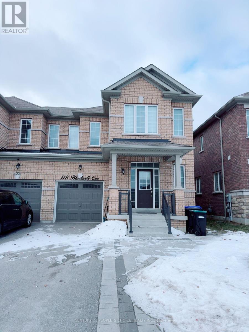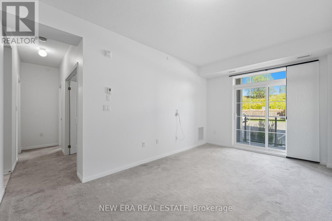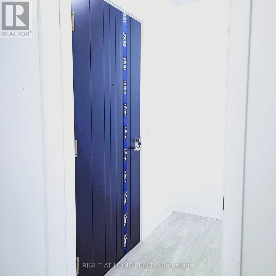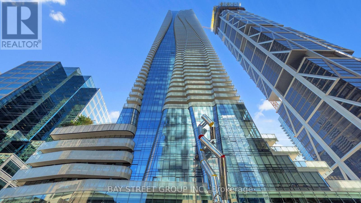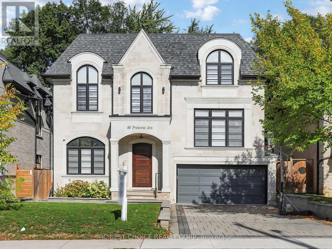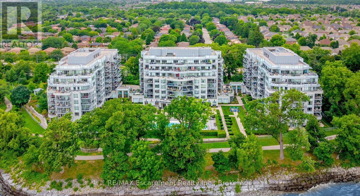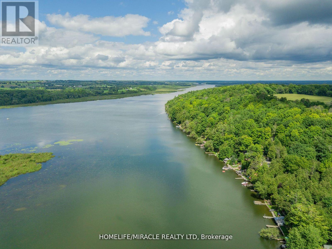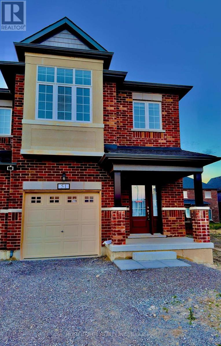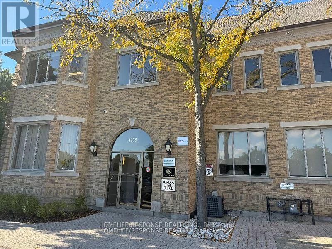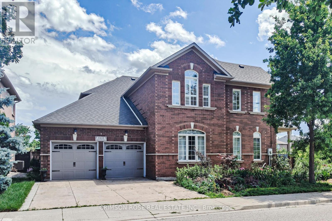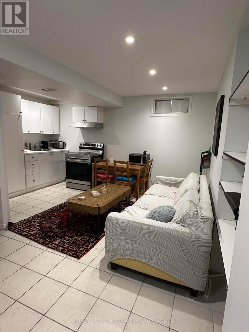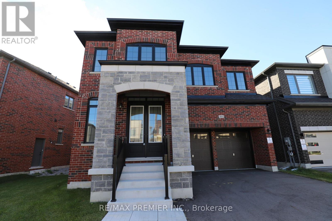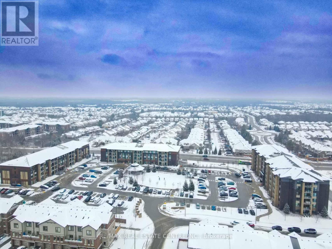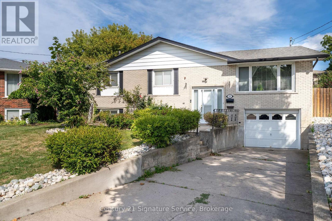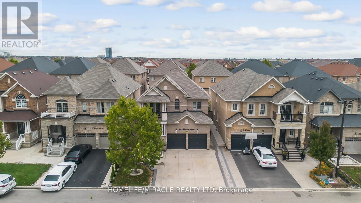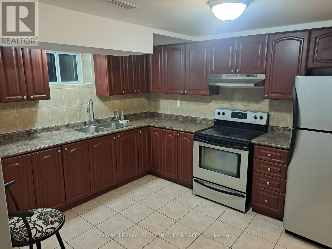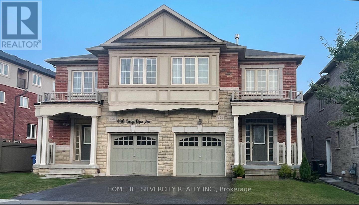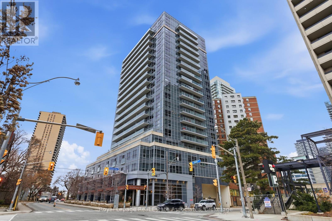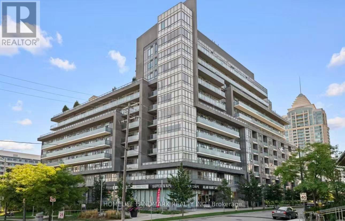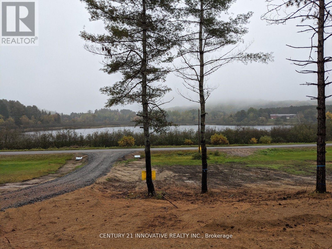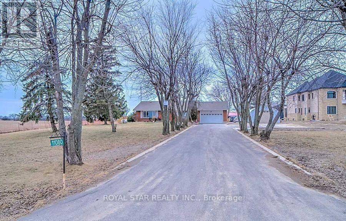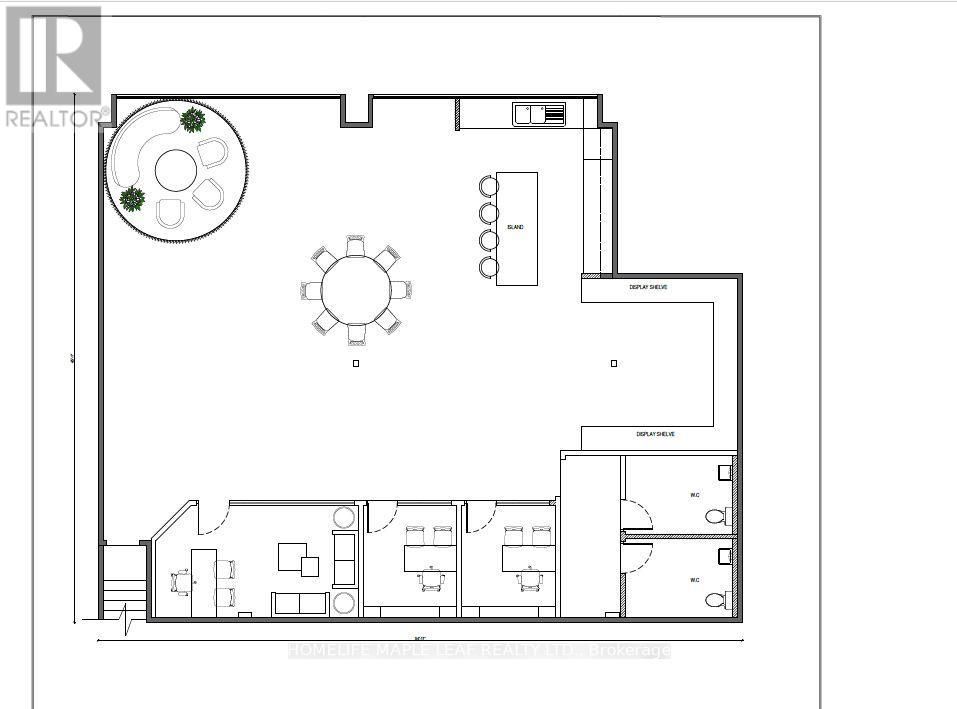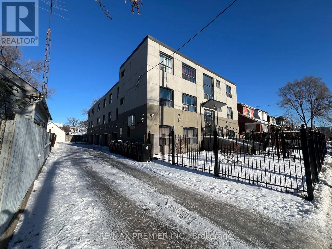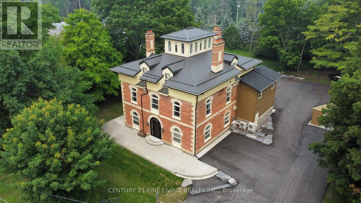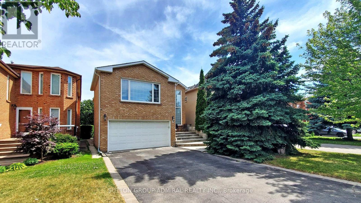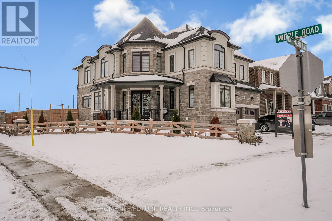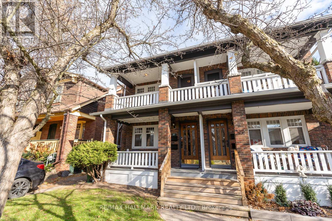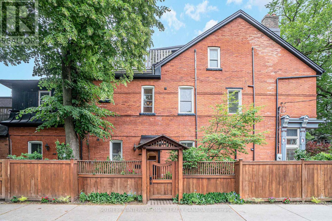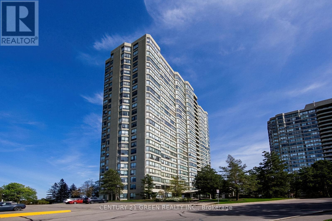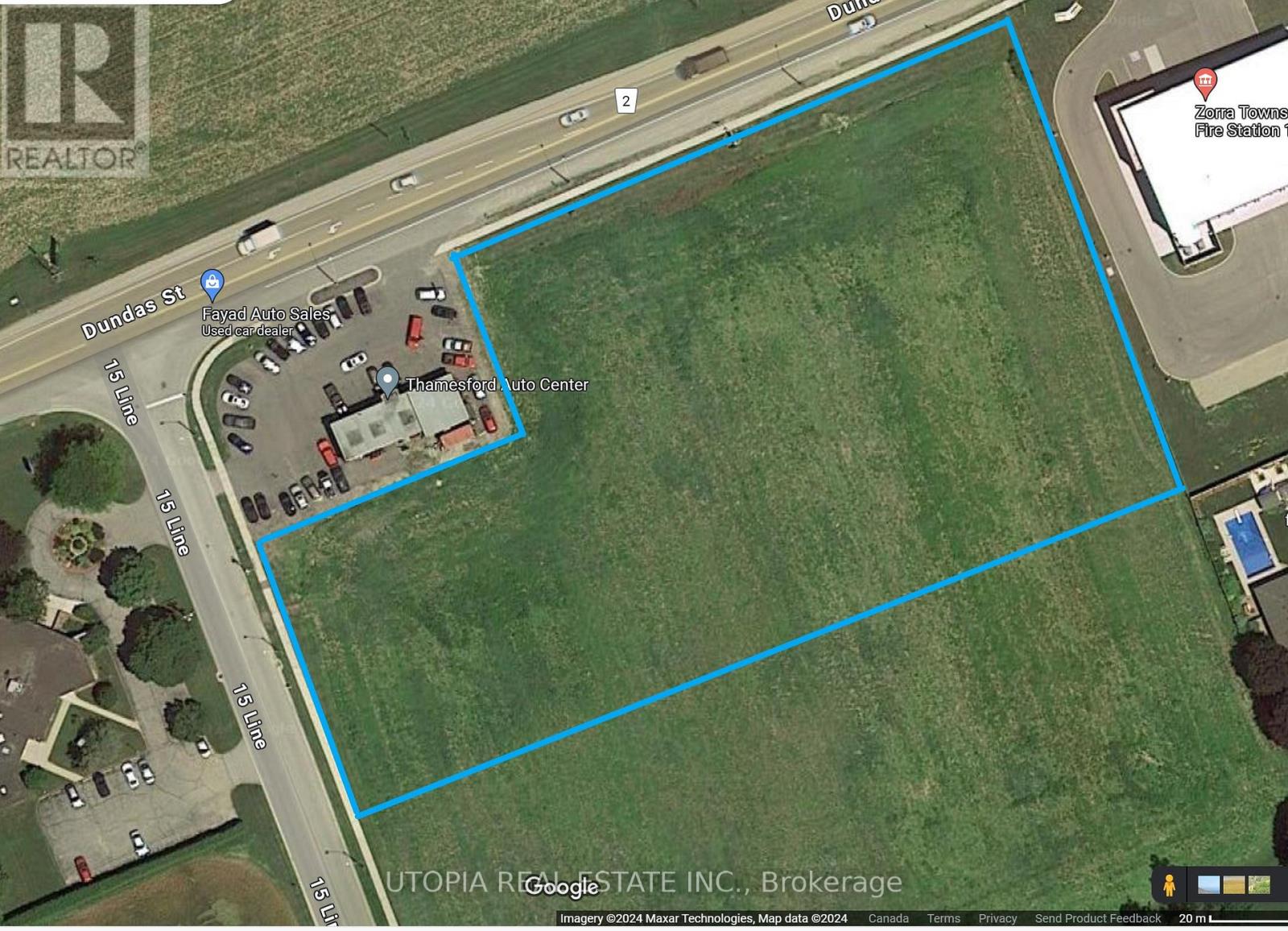1601 - 10 Torresdale Avenue
Toronto, Ontario
Luxury Tridel condominium featuring a fully renovated, spacious 2-bedroom + 2 full bathroom suite in a prime location. This bright, open-concept unit includes a storage/pantry room, ensuite laundry, and a private balcony with two walkouts.Extensively renovated throughout with vinyl flooring, ceramic tile in the kitchen and bathrooms, granite countertops and backsplash, all new fixtures and faucets, new toilets, and five brand-new appliances. Thoughtfully designed for modern living with premium finishes.Well-maintained luxury building offering resort-style amenities, including onsite management office, 24-hour concierge/security, indoor pool, sauna, fully equipped gym, recreation room, squash court, tennis/pickleball courts, and two guest suites.Exceptional location close to shopping malls, stores, library, hospital, public transit, and quick access to Highway 401.All-inclusive maintenance fees cover heat, hydro, water, cable, internet, parking, security/concierge, and building maintenance. (id:61852)
Homelife/cimerman Real Estate Limited
114 Thicketwood Avenue
Barrie, Ontario
xcellent quiet location (Mins drive to Go Station), premium lot thoughtfully designed with open living concept, backing onto a protected green space, offering extended privacy ! Large windows with Sun filled Living Room, outfitted with light-filtering sheer drapes for added style and decor ! Upgraded Kitchen with modern appliances, beautiful Back splash & Fancy Lights for that wow factor !A serene, quiet street near parks and trails! The whole house is freshly painted with Premium Benjamin Moore Finish. Upstairs, four generously sized bedrooms feature soft carpet. Primary Bedroom has good size Walk In Closet for that extra luxury along with 5 Piece En-suite boasting A Huge Walk-In Shower, Tub. Overall the house gives a resort cum home vibe ! Surrounded by everyday conveniences, including schools, shops, Costco, restaurants, beaches, trails, ski hills, golf courses, and playgrounds, with easy access to major highways and the Barrie South GO Station. Please note basement is not included, but pictures are there for review. Basement can be included with $2000 extra, which is negotiable. (id:61852)
Icloud Realty Ltd.
96 - 96 Carleton Place
Brampton, Ontario
Welcome to 96 Carleton Place! This well-maintained and spacious home offers a bright and functional layout, perfect for comfortable family living. Featuring 3 generously sized bedrooms with closets, modern washrooms, and a sun-filled living and dining area. The home also includes a finished basement with a shower and additional versatile space, ideal for a family room, home office, or recreation area. Conveniently located in a quiet, family-friendly neighborhood close to schools, parks, shopping, transit, and major highways. (id:61852)
Dream House Real Estate Inc.
1907 - 2645 Kipling Avenue
Toronto, Ontario
Penthouse-level, 2-bedroom condo with sweeping city views at 2645 Kipling Ave! Bright, carpet-free interior with sleek laminatefloors, an efficient layout, and an underground parking spot. Low monthly fees include heat, water, internet, cable TV, buildinginsurance, and parking - excellent value for first-time buyers, downsizers, or anyone seeking an affordable, stylish home in thecity. Daily convenience is unbeatable: bus stop at your door on Kipling (direct to Line 2 and north to Steeles), steps to plazas, andjust a short walk to Albion Centre for groceries, dining, banking, and services. Quick east-west travel along the new Finch WestLRT corridor, plus nearby parks and Humber River trails for weekend nature escapes. Don't miss out on this combination ofhigh-value living, low fees, and superior location! . Property is virtually staged. (id:61852)
RE/MAX Excellence Real Estate
306 - 132 Widdicombe Hill Boulevard
Toronto, Ontario
Only a handful of true 1-bedroom townhomes exist in this entire complex making this one a genuine standout. This main-level layout is bright, open, and rather spacious. Just look at the photos! The bedroom easily fits a queen/king sized bed, desk and dresser with room to walk around comfortably. The laundry room is more like a storage room than a closet and there's still a separate locker for everything else. You get your own underground parking spot, a private bike rack, and a cozy balcony with a gas line AND a BBQ already waiting for you. It's quiet here. Minutes to Hwy 427/401/QEW, Pearson Airport. Metro, LCBO, Shell, and restaurants are just around the corner. Free visitor parking too! (id:61852)
Property.ca Inc.
1607 - 238 Albion Road
Toronto, Ontario
Welcome to your dream luxury penthouse, where elegance meets breathtaking views. This stunning two bedroom condo boasts a brand new state of the art kitchen that will delight any culinary enthusiast. Featuring sleek cabinetry, high-end stainless steel appliances, and a spacious layout, it's perfect for both entertaining and everyday living. Each bedroom is a sanctuary of comfort, with the primary suite offering a walk-in closet & in-unit laundry for effortless living, also features a new modern bathroom. Step outside onto your private balcony, where you can unwind & soak in the panoramic view of the city & rolling hills of the golf course. Additional highlights include 24 hr security with underground parking, ensuring your vehicle is safe & easily accessible. This penthouse is not just a home, it's a lifestyle with outdoor pool and exercise room. Experience the perfect blend of sophistication and comfort in this exquisite space. Don't miss your chance to make it yours! (id:61852)
RE/MAX Premier Inc.
2 - 21 Towpath Road
Thorold, Ontario
Beautifully updated one-bedroom apartment conveniently located directly across from the Thorold Main Terminal in downtown Thorold. Situated in a quiet and pleasant area, this unit offers excellent accessibility and comfortable living. The apartment features a brand-new kitchen and bathroom, new kitchen appliances, fresh paint throughout, new windows, and new window blinds. A window A/C unit is included.Base rent is plus hydro. Coin-operated laundry will be available soon in the main floor common area. Parking is available for an additional $50 per month. The location offers direct bus access to Niagara Falls and Brock University, making it ideal for newcomers or Brock University students. Move-in ready and well maintained. (id:61852)
Ipro Realty Ltd
Ipro Realty Ltd.
125 Davis Street
Thorold, Ontario
LEASE THIS CHARMING CHARACTER HOME with stunning park views on a quiet dead-end street. Offering approximately 1,625 sq. ft. of well-maintained living space, this upgraded residence features 4 generous bedrooms, 2 full bathrooms, an eat-in kitchen, and a formal dining room-ideal for comfortable family living. Enjoy a perfect blend of classic charm and modern updates, including original hardwood floors, newer windows, updated asphalt shingles, vinyl siding, aluminum fascia, soffits, and eaves. The finished basement with a separate entrance includes a self-contained one-bedroom apartment, making it ideal for extended family or additional living flexibility. Outside, the home offers a private fenced ravine lot, a single detached garage, a double asphalt driveway, and a covered rear patio-perfect for outdoor enjoyment and relaxation. Situated on a 40 x 120 ft. lot in a peaceful setting overlooking a beautiful park, this home provides a rare combination of privacy, convenience, and charm. A fantastic leasing opportunity for tenants seeking space, character, and a serene location. (id:61852)
RE/MAX Real Estate Centre Inc.
Room - 38 Meandering Trail
Toronto, Ontario
Private bedroom available for lease in a shared two-bedroom basement apartment. Tenant will share the kitchen, bathroom, and laundry facilities. The unit has been updated with modern finishes and is conveniently located close to schools, parks, TTC, shopping centres, Cineplex, Walmart, Highway 401, bus routes, and other local amenities. Rent includes water, hydro and. heating. No Smokers, No Pets. Photos are virtually staged. (id:61852)
Royal LePage Signature Realty
37 Albacore Crescent
Toronto, Ontario
Spacious 3-bedroom house available at Markham and Ellesmere. This well-maintained unit features a modern kitchen with a fridge, stove, and microwave, a bright living area, and a full bathroom. Enjoy the comfort of central air conditioning and gas heating, along with the privacy of a separate entrance. Shared laundry facilities and parking with space for 2 vehicles are included. Conveniently located near Markham and Hwy 401, this basement unit offers easy access to shopping, dining, and public transportation. (id:61852)
RE/MAX Metropolis Realty
106 Diana Drive
Orillia, Ontario
Experience the charm of this newly built, meticulously crafted three- bedroom, three-bathroom detached home and showcasing modern elegance throughout. Nestled in one of Simcoe County's most sought-after communities, this beautiful residence offers unmatched convenience, within walking distance to top-rated schools, public transit, cinemas, costco, parks, restaurants, and a variety of recreational activities-perfect for families and the added luxury of a second-floor laundry, enhancing everyday comfort. This exceptional property delivers outstanding value, style, and location all in one remarkable package. (id:61852)
RE/MAX Real Estate Centre Inc.
#(17.4 Acres) - 00 Marine Drive
Trent Hills, Ontario
Luxury Site Offering, "Sunnybrae Hilltop Riverview Estates", Welcomes You To A Magnificent Estate Building Lot; With Waterfront and Water-Views Overlooking The Trent Severn Waterways In The Heart of Northumberland's Captivating Rolling Hills. Spectacular Waterfront Estate Lot for the Discriminating Buyer. Direct Waterfront Access Inclusive, On Your Own 17.4 Acre Waterfront Estate! This 17.4 Acres Offers The Splendor Of Waterfront Cottage Living At Its Finest. The Jewel of Cottage Country Living At Its Best With Incredible Water-Views. Enjoy Rural Tranquility, Peace and Calm in The Sublime, All On Main Roads Just At The Eastern Edge of the Village of Hastings, A Short Drive From Cobourg/Port Hope/Peterborough. Enjoy Serenity & Peace, Great Dining, Shopping, Spas, Cafe's, Marinas and Golf Courses All Nearby. Cottage Living AT It's Absolute Best! Perfect For A Joint Family Venture Leaving A Legacy Property For Future Generations. (id:61852)
Homelife/miracle Realty Ltd
1395 Kam Road
Fort Erie, Ontario
RARE 80' PRIVATE WATERFRONT LOT WITH MUNICIPAL SERVICES! Located near the end of a private road, and yes, you own the beach! Opportunities like this on highly sought-after Crescent Beach are few and far between. This beautiful bay is known for its shallow, sandy waters providing safe swimming for even your youngest family members. The protected bay also allows boats to be moored right in front of your property. The Crescent Beach Association is truly family friendly, offering Sunday sunfish races and an annual beach party. The Friendship Trail runs adjacent to the property, perfect for walking, running, or biking. High-speed internet is available for those working from home, and the Seller has already secured approvals for the construction of a large two-storey dwelling and detached garage. Experience the best of Niagara living - from charming local shops and dining to nearby golf, skiing, and cross-border adventures. (id:61852)
Orion Realty Corporation
2823 Lakeshore Road
Haldimand, Ontario
Rare opportunity to purchase a Lakeshore Road lot with open panoramic water views of Lake Erie. Great neighbourhood offers open farm field views behind. Buyer to perform own due diligence to confirm all permits necessary to construct home of their choice will be available (id:61852)
Royal LePage State Realty
Upper - 1618 Corkstone Glade
Mississauga, Ontario
Welcome to Your New Home on Corkstone Glade! Discover the perfect blend of comfort and convenience in this spacious 3-bedroom home nestled in the serene and sought-after neighbourhood on Corkstone Glade. This beautiful 1500-square-foot residence offers everything you need for a relaxed lifestyle, making it an ideal choice for families and professionals alike. The inviting open-concept living room and dining area provide a perfect setting for entertaining guests or spending quality time with family. The layout allows for versatile furniture arrangements, making it easy to create a space that suits your lifestyle. The kitchen is a true highlight, offering ample counter space and plenty of storage to satisfy any home chef's needs. Large windows flood the room with natural light, creating a warm and welcoming atmosphere where culinary creativity can flourish. Enjoy the luxury of a private entrance that provides both security and privacy, as well as a designated parking space for one car. Enjoy easy access to nearby parks and green spaces, perfect for weekend picnics. The neighbourhood is also home to reputable schools, making it an excellent choice for families with children. (id:61852)
Right At Home Realty
508 - 2565 Erin Centre Boulevard
Mississauga, Ontario
Beautiful 1 Br 1 Bath unit with a large private balcony overlooking a tranquil ravine/forest. This special and spacious unit features smooth ceilings (no popcorn!) modern light fixtures, floor to ceiling windows in the living area, upgraded baseboards, and LVP flooring in the living and bedroom areas. The stunning kitchen boasts newer stainless-steel appliances, subway-tiled backsplash; quartz counters; double undermount sink; and breakfast bar. The 4-pc bathroom has a huge tub and updated cabinet/counters. This unit comes with 2 OWNED underground parking spots. If one is all you need, rent or sell the second one. And, your own exclusive locker 'room', is conveniently located just behind your parking spots. Like to BBQ? There's a gas hookup on the balcony. And Gas, Water and Hydro are all included in your maintenance fees.This well run complex offers high-end amenities, such as 24 Hr Gatehouse Security, Indoor Pool, Gym, Hot Tub/Sauna, Tennis Court, Party Room, Library and more. The location is super convenient, just steps to restaurants and fantastic shopping, including Erin Mills Town Centre. Transit is at your door. The Credit Valley Hospital and fantastic schools, including U of T Miss are minutes away. Many parks and trails can be found in the neighbourhood, with a dog park around the corner. Hwy 403 and 407 are 5 mins away. Nothing to do, just move in! Check out the 360 virtual tour for more details. (id:61852)
Royal LePage Realty Plus
178 Newhouse Boulevard
Caledon, Ontario
Beautiful 4 Bedroom Fully Detached House In A Desirable Community In Town Of Caledon Backing Onto Schoolyard. 4 Very Spacious Bedrooms Includes 4 Washrooms With Two Master Bedrooms, 2 Car Garage, Offers 9 Foot Ceiling On The Main Floor, Combined Living & Dining Room, Family Room With Fireplace, All Through Hardwood Flooring On The Main Floor Master Bedroom Offers Five Piece Ensuite & Walk-In Closet. (id:61852)
Royal Star Realty Inc.
615 - 60 Central Park Roadway
Toronto, Ontario
Welcome to Westerly II, a Tridel built community in the desirable New Etobicoke Centre community. Steps to Islington Subway, Bloor shops & cafes, close to Sherway Gardens & major highways. Amenities: fitness center, yoga studio, lounge, party rooms, outdoor terrace with BBQ, 24-hr concierge, visitor parking. Unit comes with Free Monthly Internet via the Bulk Internet Plan offered by the Building as long as building is subscribed. (id:61852)
Century 21 Atria Realty Inc.
Bsmt - 118 Blackwell Crescent
Bradford West Gwillimbury, Ontario
Move in READY Now, Two Bedrooms and Free Wi-Fi All inclusive - A MUST SEE..... Wow!! FANTASTIC LOCATION IN Bradford - Very Spacious, Clean And Modern Basement. Don't miss a chance to snatch this place. (id:61852)
Century 21 People's Choice Realty Inc.
120 - 80 Aspen Springs Drive
Clarington, Ontario
Spacious and convenient ground floor 2 bedroom 2 bathroom condo with terrace in sought afterAspen Springs community in Bowmanville. Conveniently located close to schools, shopping, public transit and the 401 for commuters. 9' ceilings throughout Kitchen has ample storage with a pantry and deep sink overlooking living area for entertainers or young family. All appliances, window coverings and electric light fixtures included. Primary bedroom is large with two closets and 3 piece ensuite with step in shower. 2nd bedroom is great for guests or a home office too. Building has a playground for young families. Great opportunity for first time buyers, those looking to downsize or investors. Unit is vacant and flexible possession date available. This blank canvas is awaiting your personal style. Don't miss out book your viewing today!! (id:61852)
New Era Real Estate
307 - 2545 Simcoe Street N
Oshawa, Ontario
One Of Finest And Most Luxury Residences in Northern Oshawa! Modern Design 2B/2B Suite With 800+Sq.Ft Living Space. Large Suite Facing SW. Huge Balcony. Nicest Finishes, Open Concept Kitchen W/ Stainless Steel Appliances, Floor-To-Ceiling Windows Filled Tons Of Natural Light In Living/Dining/Kitchen & the Bedroom. Luxury Amenities: Elegant Lobby, 24H Concierge, Weight Room/Cardio Room for Exercise +Yoga Rooms, Pet Spa, Party Room, Rooftop Terrace Garden With Seating And Bbq, Guest Suite, Business Centre, Visitor Parking. Minutes to Durham College and Ontario Tech University. Steps to New Plaza with Restaurant, Salon, Stores, LCBO etc. Costco and Costco Gas Station is Right Next Door. Easy Access to Commute and Highways 407, 412, and 401.Massive 371 sq.ft wrap around balcony. (id:61852)
Right At Home Realty
1701 - 1 Bloor Street E
Toronto, Ontario
Welcome to Unit 1701 at 1 Blood Street East - an elegant 2-bedroom, 2-bathroom residence offering approximately 842 sq. ft. of thoughtfully designed living space with a bright northeast exposure.This well-proportioned layout is ideal for refined urban living. The primary bedroom features a private ensuite, while the second bedroom is conveniently located next to the main bathroom, providing excellent privacy and functionality for family members or guests. Floor-to-ceiling windows allow abundant natural light to flow throughout the home, enhancing the sense of space and sophistication.The open-concept living and dining areas connect seamlessly to a contemporary kitchen finished with sleek cabinetry, integrated appliances, and modern detailing - perfect for both everyday living and elegant entertaining.Residents enjoy an exceptional collection of premium amenities, including indoor and outdoor swimming pools, a fully equipped fitness centre (gym), and a stylish coffee lounge, complemented by 24-hour concierge service offering security, convenience, and peace of mind.Unmatched convenience with direct underground access to the subway - no need to step outdoors. Steps to world-class dining, cafés, shopping centres, and luxury brand boutiques, placing the very best of the city at your doorstep.Includes one parking space and one locker. An outstanding opportunity for discerning end-users seeking comfort, quality, and a refined urban lifestyle in a prime location. (id:61852)
Bay Street Group Inc.
86 Princess Avenue
Toronto, Ontario
Welcome to 86 Princess Avenue in Willowdale East, a stunning, Custom-built luxury residence in the heart of North York's most prestigious neighbourhood. This elegant 5-bedroom, 7-bathroom home offers over 4,300 sq ft. of sunlit living space with a functional open-concept layout, designer finishes, and a beautifully landscaped backyard perfect for entertaining. Meticulously maintained by the owner, the property was built in 2018 and features a backup electrical panel for added convenience. Ideally located, it is only a 6-minute walk to North York Centre subway station, a 5-minute walk to McKee Public School, and a 2-minute walk to Earl Haig Secondary School. Steps to the upcoming T&T Supermarket within North York Centre. Nestled on a quiet residential street yet minutes from Hwy 401 and Hwy 404, and surrounded by fine dining, boutique shopping, fitness centres, and healthcare facilities, this residence delivers the perfect balance of peaceful family living and upscale urban lifestyle. We're hosting an Open House this Sunday, November 16th, from 2:00 PM to 4:00 PM - come visit and explore this beautiful home in person! (id:61852)
Rc Best Choice Realty Corp
827 - 3500 Lakeshore Road W
Oakville, Ontario
Elevate your lifestyle to unprecedented heights in this exquisite penthouse sanctuary, where sophisticated urban living meets breathtaking natural splendor. This remarkable three-bedroom, three-and-a-half-bathroom residence spans an impressive 2,708 square feet of meticulously crafted living space, designed for the most discerning homeowner. The southwest-facing orientation bathes the interior in golden light while showcasing panoramic vistas of the majestic escarpment and the endless expanse of Lake Ontario. The open-concept kitchen, adorned with lustrous new porcelain tile, features a striking island that serves as the culinary centerpiece, seamlessly connecting to the breakfast nook and intimate sitting area - perfect orchestration of form and function. The thoughtfully designed split floor plan ensures privacy, with the primary bedroom suite positioned away from guest accommodations. Guest suites boast their own private ensuite and generous walk-in closets, creating a personal retreat. Throughout the residence, rich hardwood flooring adds warmth and timeless elegance. Step onto the spectacular wrap-around balcony accessible through multiple walkouts, complete with a BBQ gas line for personal grilling. The building exemplifies luxury living with resort-style amenities including a sparkling pool, tranquil sitting areas, fully equipped fitness center, rejuvenating whirlpool, sophisticated social lounge, and convenient guest suite. This penthouse represents the pinnacle of Oakville living, where every sunrise and sunset promises new possibilities. (id:61852)
RE/MAX Escarpment Realty Inc.
RE/MAX Escarpment Realty Inc
# (13.91 Acres) - 000 Marine Drive
Trent Hills, Ontario
Sunnybrae Hilltop Views, Unparalleled Luxury Site Offering, Impressive Water-Views Overlooking the Trent Severn Waterways In The Heart Of Northumberland's Spell-Binding Rolling Hills. Rural Splendor, Tranquility, Peace and Calm Awaits You on Your Private 13.91 Sprawling Acres Estate. Enjoy Serenity & Peace, Great Dining, Spas, Cafes, Marinas & Golf Courses, All Amenities at your Doorstep. Cottage Country Living At Its Absolute Finest! Awaiting your Architects Renditions. Perfect For A Joint Family Venture Leaving A Legacy For Future Generations. All On Main Roads On the Eastern Edge Of The Village of Hastings, A Short Drive From Cobourg & Peterborough. Adjacent 17.41 Acres Waterfront Lot Both Parcels are to be Purchased Together and Close Simultaneously. Being sold "As is" "Where is" . (id:61852)
Homelife/miracle Realty Ltd
51 Sapphire Way
Thorold, Ontario
3-bedroom, 2.5-bath townhouse for rent. Featuring a spacious and beautifully functional layout, large windows, a walk-out balcony, and abundant natural sunlight. The open-concept modern kitchen is equipped with new stainless-steel appliances (Fridge, Stove, Dishwasher), complemented by a washer, dryer, ample storage space, closets, and a convenient walk-in pantry. Tenants are responsible for all utilities and hot water rental. Centrally situated between Highways 406 and the QEW for easy access. (id:61852)
Homelife G1 Realty Inc.
204 - 4275 Village Centre Court
Mississauga, Ontario
Amazing Professional Office in the Heart of Mississauga in fully occupied building with Professional Tenant's. The Rent includes utilities (Internet & Phone Services Extra). The Building is Zoned Medical/Professional. (id:61852)
Homelife/response Realty Inc.
Room 3 - 5420 Valleyhigh Drive
Burlington, Ontario
A Single Female Roommate Needed. Share with Three Great Ladies in a Spacious Detached House in A Quiet Area! Move in Immediately! Spacious Bedroom! Bright and Spacious with Large Windows, A Shared Full Bathroom with Another Lady. Nestled in the upscale and trendy Orchard neighbourhood. Excellent Location To QEW & 407. One Driveway Parking Available. Welcome A Female Professional Or Female Student. **EXTRAS** All Light Fixtures, All Window Coverings, Fridge, Stove, Dishwasher, Washer, Dryer. Tenant pays 25% of utilities. A Fourth Bedroom is Available at $900. You May Bring Your Friend Along. Simple Furnitures Are Provided. You may get free credit report from totira (id:61852)
Crimson Rose Real Estate Inc.
82 Valhalla Court
Aurora, Ontario
Location, location, location! Nestled on a quiet court in Aurora Village, this beautifully furnished unit is within walking distance to Yonge Street. It boasts a well-renovated open-concept layout with pot lights throughout and is available for short-term rental. (id:61852)
RE/MAX Your Community Realty
301 Wesmina Avenue
Whitchurch-Stouffville, Ontario
Bright & Elegant Home In Stouffville Over 3,200 Sq. Ft.! Step Into This Beautifully Designed 5-Bedroom, 3.5-Bathroom Detached Home On A Premium 40' With No Sidewalk, Offering Exceptional Curb Appeal And An Abundance Of Natural Light. With 10 Ft Ceilings On The Main Floor And 9 Ft Ceilings On The Second, This Sun-Filled Home Features Large Windows, Hardwood Flooring, And An Open, Airy Layout Perfect For Family Living And Entertaining. The Custom Gourmet Kitchen Is A Chefs Dream With Stainless Steel Kitchen aid Appliances, Upgraded Cabinetry, And A Spacious Breakfast Area. Enjoy A Cozy Family Room With Fireplace, Plus Separate Living And Dining Spaces For Added Flexibility. Upstairs, The Primary Suite Includes His & Hers Walk-In Closets And A 5-Piece Ensuite With A Freestanding Tub And Glass Shower. Plus, Enjoy The Convenience Of 2nd-Floor Laundry. Extras: Kitchen aid Fridge, Stove, Dishwasher; Whirlpool Front-Load Washer & Dryer. Don't Miss This Bright, Stylish Home In One Of Stouffville's Most Sought-After Communities! (id:61852)
RE/MAX Premier Inc.
107 - 7 Kay Crescent
Guelph, Ontario
Welcome to 7 Kay Crescent! This fully renovated 3-bedroom, 2-bathroom condo, offering 1,045square feet of living space, is located in the highly sought-after South End of Guelph. With its sleek, modern kitchen featuring premium finishes, spacious bathrooms providing a spa-like retreat, and a large balcony where you can relax and enjoy the stunning views, this home is perfect for your lifestyle. The 9-foot ceilings throughout create a bright, airy atmosphere, enhancing the open-concept design. Every detail has been carefully considered, making this move-in-ready unit ideal for both entertaining and quiet evenings at home. Don't miss this rare opportunity to own a stylish, turnkey property in such a desirable location. Schedule your private viewing today! (id:61852)
RE/MAX Real Estate Centre Inc.
Basement - 15 Joy Court
Hamilton, Ontario
Beautiful Detached Raised Bungalow in quiet East Hamilton location, close to the Escarpment. Bachelor Unit with walk out to huge backyard. Suitable for Single Person or Couple. Easy access to Red Hill Parkway and QEW. Separate Laundry, and 1 Parking spot included. AAA Tenants Only Please!!Rental Application with 2 References, Current Credit Report, Employment Letter and 2 Recent Paystubs. Tenants pay 30% Utilities. (id:61852)
Century 21 Signature Service
10 Kenora Street
Brampton, Ontario
LEGAL BASEMENT APARTMENT || Beautiful Layout design In High Demand Of Credit Valley Area - 4 Bedroom plus Office Space on 2nd Floor. 3 Bedroom & 2 Washroom Legal Finished Basement With Separate Entrance & Laundry. Loaded With Tons Of Upgrades Hardwood Floors , Porcelain Tiles, $$ Spent On Upgraded Kitchen With Built-In High End Appliances. California shutters, open-concept living/dining, and a modern chefs kitchen with granite counters, built-in oven/microwave, backsplash, and walk-out to paved yard. Cozy family room with gas fireplace. Spacious primary bedroom with ensuite & walk-in closet, all bedroom attached with washrooms. Charming front porch, landscaped paved yard, 4-car upgraded driveway & double garage. Located close to schools, parks, transit, GO Station, shopping & major highways. Opportunities like this don't come often, don't miss your chance to own this exceptional property! A perfect blend of comfort, style & convenience! (id:61852)
Homelife/miracle Realty Ltd
Basement - 34 Ashwood Crescent
Brampton, Ontario
Welcome to this freshly painted and spacious 2+1 bedroom legal basement apartment located in the highly sought-after Avondale area. Featuring generously sized rooms, a functional layout, and separate private laundry, this home offers both comfort and convenience. Enjoy the rare benefit of 3 parking spaces, perfect for families or professionals with multiple vehicles. The property is exceptionally well-connected, just minutes from Toronto Pearson Airport, major highways, Bramalea GO Station, and Bramalea City Centre. Surrounded by schools, parks, and a bus stop within walking distance. Separate laundry and extra (id:61852)
Royal LePage Flower City Realty
494 George Ryan Avenue
Oakville, Ontario
This beautifully maintained semi-detached home offers approximately 2,000 sq ft of living space, featuring 3+1 bedrooms and 3 bathrooms. The second-floor family room can easily be used as a fourth bedroom, providing added flexibility for growing families or guests. The main level showcases elegant laminate flooring and tasteful tile work in the kitchen. Highlights include a convenient main-floor laundry room, direct garage access, and a cozy fireplace in the living room complemented by a second fireplace upstairs. The open-concept kitchen is a true standout, boasting upgraded counter tops, a central island, a stylish backsplash, and stainless-steel appliances. The spacious unfinished basement, enhanced with elegant curtains, offers versatility and can easily serve as an additional family room or recreation area. Step outside to a fully fenced backyard featuring a charming gazebo and a cozy patio sitting area ideal for enjoying your morning coffee, relaxing evenings, or entertaining guests in comfort and style. Conveniently located, Transit stops just a 2-minute walk away, several shopping malls within the range 1 KM, Gas stations less than 1 KM, Schools ranging approx., from 1 to 2 KM. (id:61852)
Homelife Silvercity Realty Inc.
1606 - 58 Orchard View Boulevard
Toronto, Ontario
*Fully Furnished 1 + Media Suite* At Neon Condos, Situated On A Quiet Street Just One Block North Of Yonge & Eglinton. Built By Pemberton Group, High Quality Detail & Finishes In The Suite & Throughout The Building From The Lobby To The Amenities. Boutique Style Building With Only 20 Floors. Tastefully Appointed With Comfortable Furnishings, Perfect For An Executive Relocation. All You Need To Do Is Unpack Your Bags & Move In. Excellent Layout With Spacious Rooms, Beautiful Kitchen With Full Size Appliances & Centre Island, Large Bathroom, Upgraded Laminate Flooring Throughout, Ensuite Front Loading Washer & Dryer. Large Balcony For Outdoor Enjoyment. No Carpet! Rent Includes Internet, All Existing Furniture, TV, Housewares, One Underground Parking Spot. Tenant To Pay For Heat/Hydro/Water Utilities (id:61852)
Royal LePage Real Estate Associates
806 - 7 Kenaston Gardens
Toronto, Ontario
Perched On The Hills Of Bayview Village, The Lotus Condo Offers Boutique Luxurious Living In One Of The Most Desired Pockets Of Toronto. This 733 Sf Corner Unit With Unobstructed South East View provides Efficient Use Of Space Throughout. Living Rm With Electric Fireplace! Split Bdrm Layout, Both Bdrms Have Own Spacious Open Balcony. $$$ In Upgrades, Laminate Thruout. 9 Ft Ceilings, Spacious Ensuite Bathroom. Windows In Every Room In The Home Provides Abundance Of Natural Lighting. City Amenities - Bayview Village, Local Grocers, Parks, Transit (Subway Entrance At Doorsteps) And Convenient Access To Highway All At Your Doorsteps. Meticulous Upkeep By Original Owner. Appliances Include Stainless Steel Fridge, Dishwasher, B/I Cooktop, Microwave, Hood Fan, Washer, and Dryer. Includes 1 Parking And 1 Locker. (id:61852)
Homelife Landmark Realty Inc.
57 Bird Lake Road
Hastings Highlands, Ontario
Building lot in Birds Creek with a beautiful view of Bird Lake. Elevated, private building site is cleared and a new driveway is installed, all you need to do is start building. Permits WERE OBTAINED IN 2023 for a Detached 2250 SQ FT, double Garage with w/o, basement and a two bedroom legal apartment. Snow mobile and ATV trail access is less than 1km away. Birds Creek school and community center is located just around the corner and Bancroft is only minutes away. Municipal year around Rd. (id:61852)
Century 21 Innovative Realty Inc.
Upper - 11080 Winston Churchill Boulevard
Halton Hills, Ontario
Beautiful Bright Bungalow In Countryside, One Of A Kind Within City Limit, Freshly Painted With Three Bedrooms With Three Full Washrooms And Separate Family & Living Area. On One Plus Acre Lot With Fully Fenced Backyard With Huge Interlocking Patio. Kitchen Has Big Pantry, Quartz Counter Tops & Pot Lights. Beautiful Handcrafted Hardwood Floor Throughout. 2 Minutes To Mayfield Road & School Bus Route. (id:61852)
Royal Star Realty Inc.
B - 287 Deerhurst Drive
Brampton, Ontario
Excellent Central Location In One Of Best Industrial Area Of Brampton With Ample Parking On A Quite Street Very Conveniently Located close to Queen St And Goreway , 407 , Steels On Second Floor Office Space Available for Lease! Office Will Be Made to Specifications - Brand New Office Will Be Built Out. The Tenant Can Have an Option to Design The Layout With Approval From the Landlord. Current Specs Feature Three Office Spaces, Two Washrooms and Large Communal Area With Kitchenette, Island and Shelving. (id:61852)
Homelife Maple Leaf Realty Ltd.
80 Clouston Avenue
Toronto, Ontario
An opportunity to acquire a 3-levels multi-plex income producing apartment building has 17 self-contained apartments located in one the most desirable locations in Toronto. Fully tenanted with steady income and easy to manage. The Building is situated in a quiet neighbourhood surrounded by residential homes. Very convenient to the Tenants with short walking distance to public transits, schools & shops. The Building has many updates within the last 5 years include Stucco façade. Stylish flooring in hallways for all floors, Roof, & Iron gates at front entrance. Paved private driveway and the Landscaping required minimum maintenance. There are a total of 18 assigned parking spaces for the tenant (7 indoor parking spots + 10 outdoor parking spots + 1 garage for the landlord to store equipment). Has a private outdoor area for the tenants to use for BBQ and gathering. Very Well maintained property include the Boiler room, hot water rooms and coin laundry room. Key fob access system is assigned for each tenant to access the building and laundry room. Onsite Security cameras of the exterior of the building and the common areas. (id:61852)
RE/MAX Premier Inc.
1614 Ridge Road E
Oro-Medonte, Ontario
Welcome To 'Hawkstone Manor' In Old Charm Historical Hawkestone, Oro-Medonte. First Time Offer For Sale After Completing A Full Preservation Of This Unique Century Grand Manor Home And Fully Renovated Suites. Stunning Curb Appeal With Keystone Brick, Soaring Ceilings, Exquisite Trim Work & Superior Interior Finishes. Ensuite Laundry, Fireplace. The Building Features State Of The Art Mechanical Systems And Offers The Most In Home Comfort And Efficiencies. 7 fireplaces. Metal roof. Fully spray-foam insulation. New glazing & doors. New paved driveway. All units are separately metered for hydro & separate Water purifications systems & hot water heater per unit. New HVAC, Electrical, Fire security, well & septic systems. This 4 Storey Dwelling Has 5 Executive Suites (See Schedule For Each Floor Plan). This Is A Lifestyle Building With Exceptional Finishes Both In And Out. This Along With Manicured & Groomed Grounds Welcome The Most Discerned Investor, Occupants And Guests! **EXTRAS** Unlike any other 5 plex building - Huge estate manor (over 6,000 square feet) on just under an acre of property. \n Exceptional investment that is ?turn key?, fully renovated & free form any future capital improvements. (id:61852)
Century 21 Fine Living Realty Inc.
Main & 2nd - 45 Pinewood Drive
Vaughan, Ontario
Luxury 4 Bedroom 3 Bathroom House Located Walking Distance to Yonge and Steeles. The House Is Luxuriously Decorated and Furnished With High-End Furniture and Finishes Throughout. Backyard Includes a Full Oasis with a large dining table, sofas, gas grill and more. Everything you need from A - Z is included. High speed wifi and cable included. Main Floor Office included! Master En-Suite Bathroom has luxury finishes including heated flooring, Basement is not included (it is leased, separate apartment w/separate entrance). Tenant To Pay 70% Of All Utilities + Content/Liability Tenant Insurance. As Minimum 6 Months Rental Also Available. No Smoker, No Pets (Due To Allergy). (id:61852)
Sutton Group-Admiral Realty Inc.
227 Northglen Boulevard
Clarington, Ontario
Don't Miss Out On This Amazing Luxurious Treasurehill Corner Home In The Northglen Community Of Bowmanville. This Is The Largest House Built By Treasurehill In This Community. This Gorgeous Double Garage Detached House Comes With A Double Door Entry, Porcelain And Hardwood Floor Throughout Main Floor, Built-In KitchenAid S/S Appliances, Spotlights And Luxurious Light Fixtures, Upgraded Kitchen, Open Concept, 5 Bedroom, 4 Washroom Home. This House Also Comes With A Completely Finished And Stunning Basement With 3 Bedrooms, Kitchen With S/S Appliances, A Living Room And Rec Room As Well As 2 Washrooms With Separate Back Of The House Entrance To This Apartment. This House Comes With A Total Of Approximately 5000sqft Of Living Space. Minutes To Shopping Plazas, Schools, And The 401/418.Tenants to Pay 35% of Utilities. (id:61852)
Homelife/future Realty Inc.
B (Upper) - 27 Hammersmith Avenue
Toronto, Ontario
Available both short term or long term, and furnished or unfurnished. Steps to the Beach! Conveniently located a few houses up from the water, and shops of Queen/24 hr TTC at the top of the street - this location can't be beat. Welcome to this bright and inviting fully furnished 2-bedroom home that blends modern updates with timeless charm. Both spacious bedrooms include full closets, and the beautifully renovated bathroom features a sleek glass shower. The generous living room offers a warm and welcoming ambiance with a gas fireplace, charming stained-glass windows, pot lights throughout, ductless AC, and large west-facing windows that fill the space with natural afternoon light. Enjoy effortless indoor-outdoor living on the large covered west-facing private deck, perfect for alfresco dinners, evening wine, or peaceful morning coffees. The updated kitchen is equipped with stainless steel appliances and ample prep space for cooking and entertaining. Convenient in-house access to the basement provides shared laundry facilities, and parking is available for $100 per month. Heat and water are included; hydro is additional. Available for both short- or long-term rentals, this stylish, functional, and well-appointed home is ready for you to move in and enjoy! (id:61852)
RE/MAX Hallmark Realty Ltd.
3 - 225 Major Street
Toronto, Ontario
***Shorter lease terms are available.*** Bright, fully furnished executive studio apartment in a beautifully designated heritage home. Walk out to a private deck with a view of the CN Tower. Spotlessly clean and freshly painted, featuring hardwood floors and an abundance of natural light. A brand new mattress and linens can be provided if required. A secure bike rack is located in the garden. Photos are from a previous listing. Centrally located with a three-minute walk to most University of Toronto buildings, transit, shopping, gourmet dining, and a new park. A ten-minute walk to the Royal Ontario Museum and university hospitals. Walk score of ninety-seven. You could not ask for a better location. (id:61852)
Sotheby's International Realty Canada
1503 - 22 Hanover Road
Brampton, Ontario
Check out this beautifully renovated two Large bedroom + solarium, two-bathroom condo that combines modern style and ultimate comfort. The updated kitchen boasts sleek countertops and brand-new stainless steel fridge and stove. Enjoy new flooring, blinds, and a washer/dryer for added convenience. Both bathrooms have been renovated for a fresh, contemporary feel. All renovation done in 2023. The unit also comes with two underground parking spaces and a storage locker. Your maintenance fee covers hydro, heat, water, cable TV, and security services with a gatehouse. Plus, you'll have access to an impressive range of on-site amenities, including a large indoor saltwater pool, hot tub, billiards room, two gyms, car wash & vacuum service, tennis courts, basketball court, party room, and more! Located in a prime area with easy access to transit, parks, highways, hospitals, and shopping, this is an opportunity you won't want to miss! (id:61852)
Century 21 Green Realty Inc.
682810 Road Road
Zorra, Ontario
Once in a lifetime opportunity! This Rare 3.91 Acre Highway Commercial Zoned Vacant Land has endless potential. It comes with a site plan approval for a 33k sqft retail plaza along with a gas station, free standing car wash and a drive through. You can develop as per site plan or amend it to your own liking. It is serviced with municipal sanitary and sewers. It is on the main busy highway giving you great exposure. Its a corner property so give you multiple entrances to the property itself. Don't miss out! **EXTRAS** Lots of Upcoming Residential development on the west side of 15th Line. Area undergoing great population growth. Please see attached details. List price is for marketing purposes only. Property will be sold at market value. (id:61852)
Utopia Real Estate Inc.
