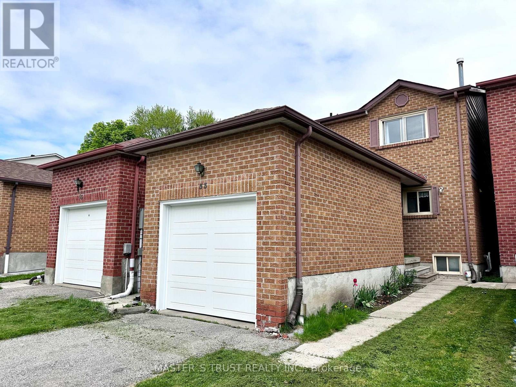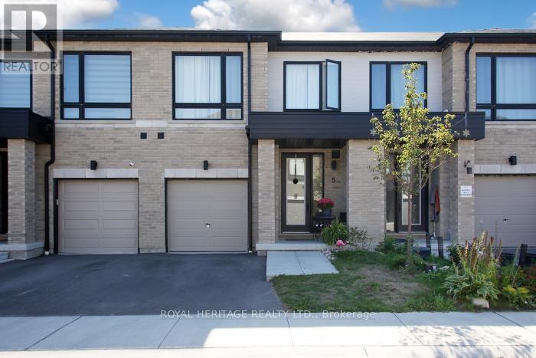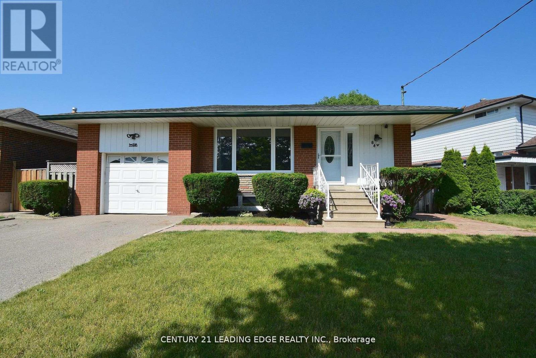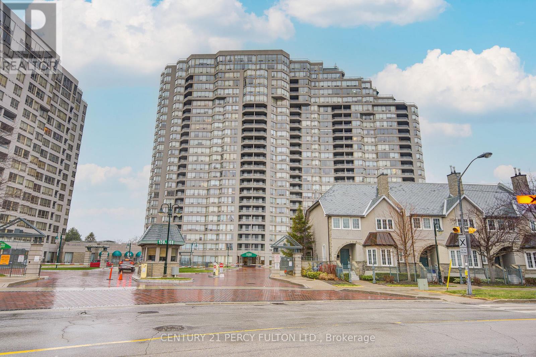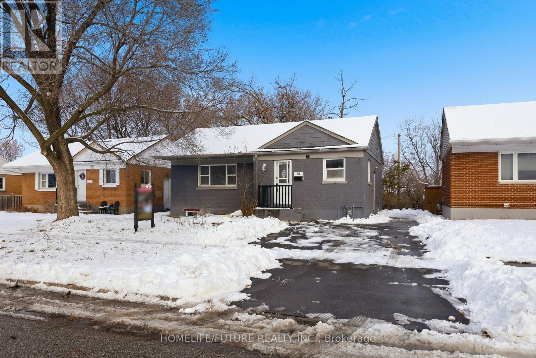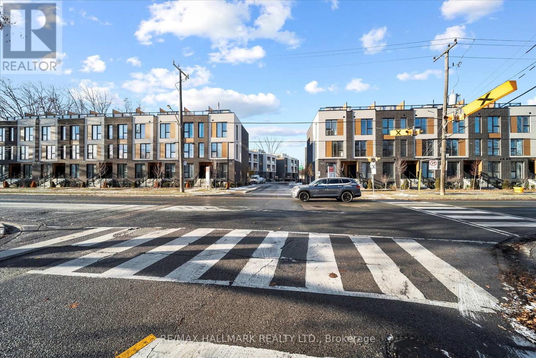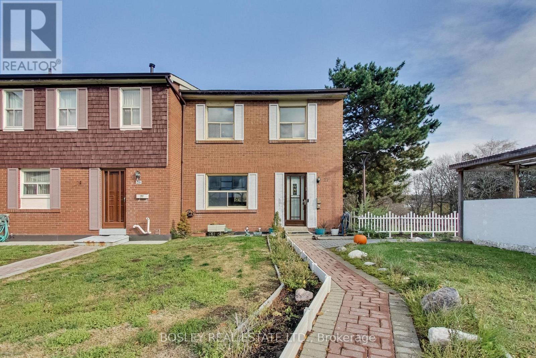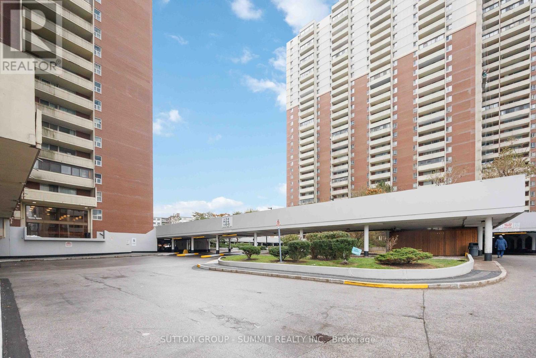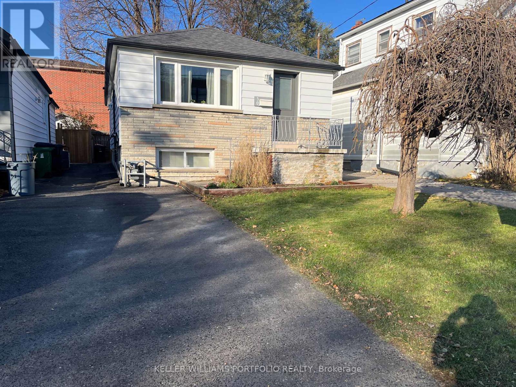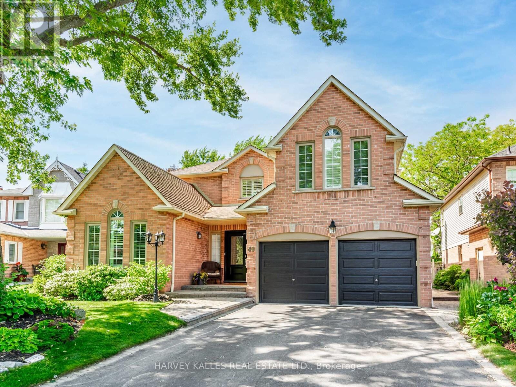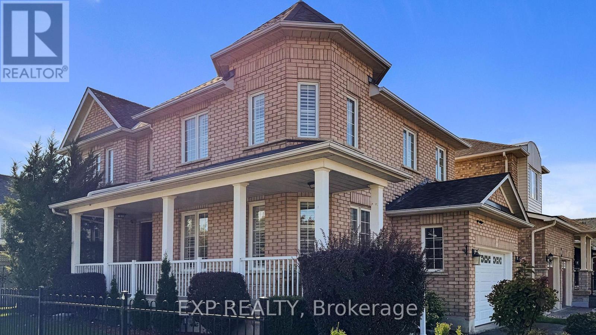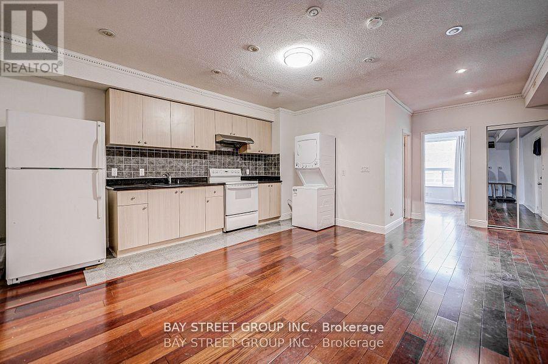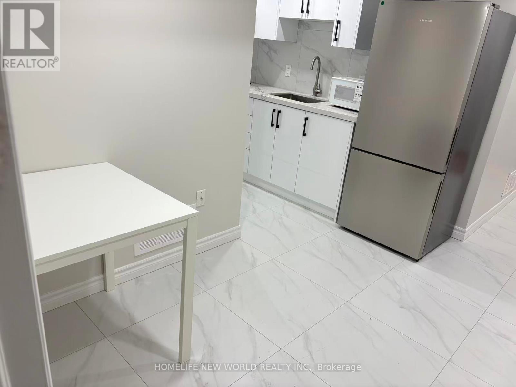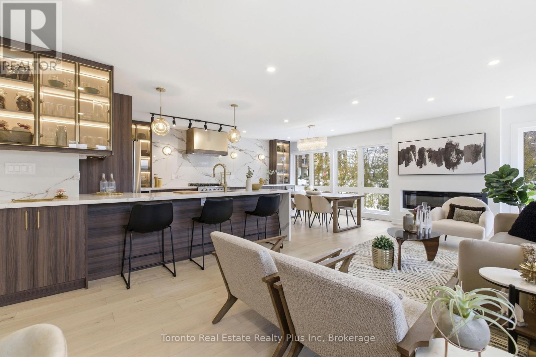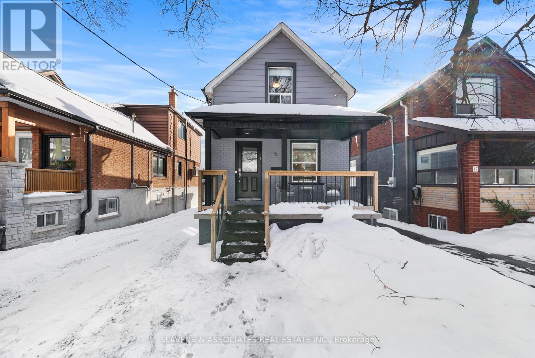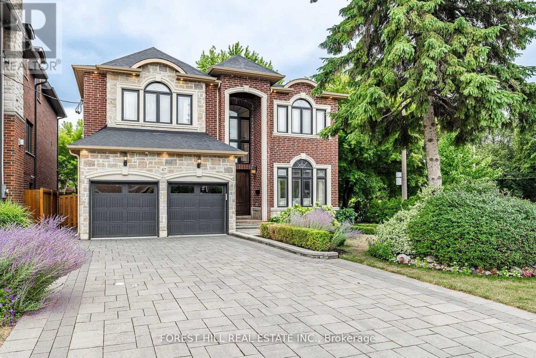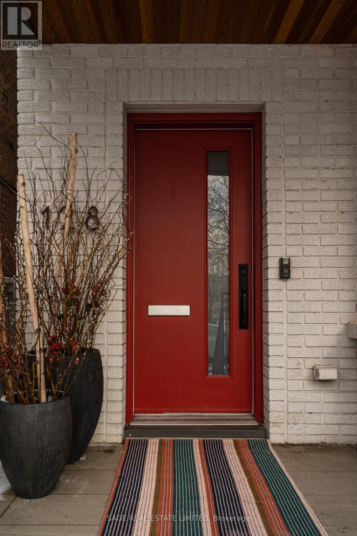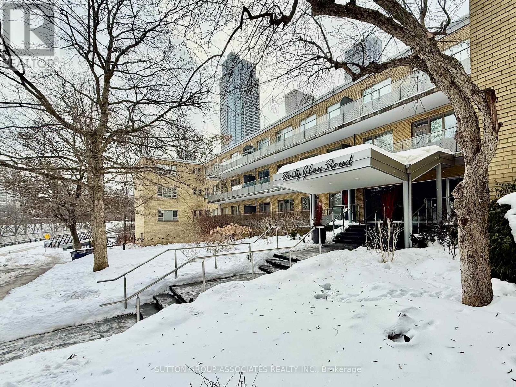53 Montezuma Trail
Toronto, Ontario
Prime Located in a convenient and family-friendly neighbourhood, this house features a single garage and is close to excellent schools, making it an ideal choice for families. well-maintained, and a kitchen window that brings in natural light. Extra Deep Lot 173.78Ft* Sun-Filled With Skylight* Practical Layout W/ Three Spacious Bedrooms *Finished Basement W/ 2 Bedrooms* Cold Room* New Roof(2025), New Garage Door(2025), New A/C,Prime Location @ Finch/Brimley* Walk To Ttc, Woodside Square Shopping Mall, Restaurants, Park And School* Close To Hwy 401, Scarborough Town Centre.. Etc. ** This is a linked property.** (id:61852)
Master's Trust Realty Inc.
5 Klein Way
Whitby, Ontario
Welcome to 5 Klein Way! Situated in one of Whitby's most desirable Neighborhoods. A Bright & spacious layout with over 2200sq ft of living space and a finished lower level, 3 spacious bedrooms, 4 washrooms and a new patio and convenient second-floor laundry. Enjoy many custom upgrades! Thoughtfully designed open concept living on the main floor allows you to enjoy time with friends & family. Kitchen features White ceramic backsplash, striking navy shaker cabinets, S/S appliances, Caesarstone counters, a satin brass faucet and large Centre Island with breakfast bar. Step out to south facing, fully fenced yard. Upstairs the primary suite features a sitting area with stylish built-in cabinetry & cozy electric fireplace with dramatic feature wall, 5-piece ensuite bath & walk-in closet. Lower level features a fully finished rec room, 4-piece washroom, utility room & a storage room. Private drive with parking for 2 cars, with direct access from home to garage. Just over 2-year-old, balance of Tarion warranty. Walk to transit, parks, shops & restaurants - farm boy, LA fitness and much more...commuters will love short drive to 412, 407 and GO. Don't miss the chance to make this home yours. (id:61852)
Royal Heritage Realty Ltd.
84 Allanford Road
Toronto, Ontario
Welcome to this unique gem in sought-after Inglewood Heights, Tam O'Shanter-Sullivan, Scarborough. Enjoy family-friendly living close to transit, shopping, top-rated schools, parks, golf, community centres, and minutes to Hwy 401/404. The stunning kitchen features brand new quartz countertops, new deep double undermount sink, new chrome pull-out faucet, high-gloss white cabinetry, ceramic backsplash, and all matching white appliances. Large windows brighten the sink and breakfast area, overlooking a 340 sq ft patio. With 2,000 sq ft of total living space, the main floor offers 3 spacious bedrooms with closets and a 4-piece bath. The finished basement has 2 large bedrooms, a 3-piece bath, and generous living areas on both floors. A separate entrance allows for potential income with minor reconfiguration. Hardwood and ceramic floors span the main level, complemented by modern lighting, updated windows, new window treatments, and fresh paint throughout. The raised basement floor is carpeted for comfort. The oversized laundry room includes a deep sink plus washer/dryer. Set on a pie-shaped lot (63 ft front, 102 ft deep, 40 ft rear), the home has a double driveway and single garage with front and rear doors, allowing vehicle access to the backyard. The 23 ft garage with 11 ft ceiling has hot/cold water, mezzanine storage, and space for a hydraulic lift. Behind it, a 425 sq ft patio offers more parking or entertaining space. The fenced backyard includes gardens, a 10x10 metal shed, and paver patio for BBQs. Updates include furnace/AC (2016) and roof shingles (2019). Meticulously maintained by the original owner, this home is ideal for families seeking space, flexibility, and a vibrant community. (id:61852)
Century 21 Leading Edge Realty Inc.
1515 - 168 Bonis Avenue
Toronto, Ontario
*Must assume tenant from Feb1, 2026 60 Jan31, 2027 @ $3000/month *Tridel built and managed Gated community*1,375 SqFt Spacious, Sunny Bright 2 Br+Solarium(could be 3rd br)*Split-Layout**South Exposure with open balcony*Large Living/Dining Area*Recent Renovattion including Range Hood, Samsung Stove, Refrigerator, Toilets & Quartz Countertop in Washrooms*Kitcehn with Breakfast Area and tons of cabinets*Crown Moulding in Living Area*Master Bedrm w/ Walk-In Closet & His/Her Closet**Ample Storage in Laundry Rm*Fee include Hydro, Water, Gas, Internet, Cable TV (Fairchild Chinese TV). 24 hr Security*Outdoor & Indoor Pools, Sauna, HotTub*Gym, Cardio Room, Virtual Golf; Squash Court, Security System, Party Room, Billard Rm, Table-Tennis Rm, Card Rm,Guest Suites, Visitor Parking, Bbq Area, Bike Storage, Self-Serve Carwash And Visitor Parking*Squash Crt, Basketball Crt*BBQ Terrace,Ravine/Walking Trail at back*multi-million $ landscape* Back to West Highland Creek/Tam OShanter Golf Course, Steps to TTC, Agincourt Mall, Walmart, NoFrill, McDonald, Congee Queen, Shopper Drugmart, Toronto Public Library, Community Centre**Close to 401/404/Agincourt Go Station. (id:61852)
Century 21 Percy Fulton Ltd.
81 Admiral Road
Ajax, Ontario
Welcome To 81 Admiral Rd. Great Investment Property. 3-Bedroom Bungalow With A Legal Finished Separate Entrance Basement Apartment And One Other Split Separate Entrance To Basement With Kitchen & Bathroom Rough-In. Premium 48ft Frontage , 6000 Sqft Lot, Kitchen With Quartz Countertop & Stainless Steel Appliances, Open Concept Living & Dining Room With Fireplace. New Driveway, AC And Water Heater. Close To Schools, Parks, Library, Shops, Transit, Waterfront Park & Hwy 401/412/407! Investment And First Time Buyer Better Otion. (id:61852)
Homelife/future Realty Inc.
13 - 170 Clonmore Drive
Toronto, Ontario
Introducing a sleek and modern 1 bed+ Den & 1 bath suite at the highly anticipated Clonmore Urban Towns, complete with parking and a spacious, open-concept layout. Offering 625 square feet of interior living space and a generous 126-square-foot covered terrace, it's designed for indoor-outdoor living-perfect for quiet mornings, evening downtime, or hosting year-round. Inside, you'll find clean contemporary finishes, nine-foot ceilings, high-performance wide-plank flooring, and a stylish kitchen equipped with a never-used stainless steel appliance package, quartz counters, and a functional breakfast bar. Set in Toronto's Upper Beaches/Cliffside and Birchcliffe community, this location adds a whole new layer of possibility to your lifestyle. Transit is a breeze with quick access to major TTC bus routes, nearby GO stations, and convenient connections to the Warden subway. You're minutes from beaches, parks, boutique cafés, and local shops that give the area its relaxed yet vibrant energy. Whether you're starting your day with a lakeside walk, commuting seamlessly across the city, or exploring neighbourhood restaurants and markets, living here offers a balance of calm coastal living and urban convenience that's hard to beat. (id:61852)
RE/MAX Hallmark Realty Ltd.
27 - 20 Brimwood Boulevard
Toronto, Ontario
Welcome to 20 Brimwood Blvd, Unit 27 - A Bright, Spacious, and Beautifully Updated Townhome in a Family-Friendly Community Discover the perfect blend of space, style, and convenience in this meticulously maintained 3-bedroom, 2-bath end-unit townhome offering ~1448 sq ft + 692 sq ft of additional lower-level space. Situated in a quiet, well-managed complex surrounded by greenery, this home is ideal for growing families, first-time buyers, or anyone seeking turnkey living in a prime Toronto location. Step inside to an inviting, open-concept main floor filled with natural light. The large living room features a clean, modern aesthetic with wide windows, fresh neutral paint, and contemporary lighting-creating a warm and welcoming space to relax or entertain. The adjoining dining area offers generous room for hosting and is complemented by stylish decor and views of the lush outdoor surroundings. The bright, functional kitchen is designed for everyday ease, showcasing ample cabinetry, a breakfast bar, and a walkout to the private backyard-perfect for morning coffee, summer BBQs, or playtime. Upstairs, you'll find spacious bedrooms with excellent natural light, generous closets, and a comfortable layout that suits families or shared living. The lower level offers a large bonus area with endless potential-home office, gym, recreation room, or guest suite. Outside, enjoy a private driveway, ample outdoor space, and the benefits of being in a community-oriented, secure neighbourhood-close to parks, schools, shopping, transit, and major highways. Features You'll Love: End-unit with extra light and privacy Bright open-concept living and dining areas. This beautiful home is move-in ready and waiting for its next chapter. Welcome to comfort, convenience, and modern living in the heart of Toronto. O/H Feb 15th 2-4pm (id:61852)
Bosley Real Estate Ltd.
2110 - 5 Massey Square
Toronto, Ontario
Welcome to this stunning, must-see hidden gem in East York, offering an incredible lifestyle with unbeatable convenience! Located on the 21st floor, this modern, open-concept 2-bedroom unit boasts nearly 1,000 sq ft of finely finished living space, making it perfect for families, young professionals, and savvy investors seeking value and premium facilities. Step inside to discover a bright, airy residence featuring gorgeous, high-end finishes throughout. The kitchen is a delight, complete with quartz counters, a stylish tile backsplash, and sleek stainless steel (S/S) appliances. Beautiful laminate flooring flows through the main living area, complemented by an extra-long hallway featuring mirrored closets for elegance and ample storage.A significant asset is the oversized en-suite locker, which is functional enough to be utilized as a dedicated den or quiet home office! Enjoy the outdoors on the large private balcony, finished with durable composite flooring, which offers a beautiful South Lake View.This building offers state-of-the-art amenities that truly can't be beat-it's like having a recreation center at your doorstep! Fitness & Wellness: Enjoy a fully equipped Exercise Room, Sauna, Steam room, and classes like Zoomba. Access an indoor lap pool, plus courts for Squash, Tennis, and Basketball Training. Family & Community: Features include a Children's Playground, on-site School, Day Care, and Library.Convenience: Enjoy a dedicated Car Wash area, on-site Convenience Store, and affordable extra Storage options.This incredible condo is situated perfectly for modern living, a quick walk to Victoria Park Subway Station, making the commute a breeze-it's only a 20-minute ride to the Downtown Core! Maintenance Fee is all-inclusive of utilities. Everything is steps away, including shopping, entertainment, and places of worship.This is a MUST SEE to appreciate the space, facilities, and incredible value! (id:61852)
Sutton Group - Summit Realty Inc.
209 - 280 Donlands Avenue
Toronto, Ontario
Welcome to this beautifully upgraded 1 bedroom suite in the heart of East York. This sun-drenched suite boasts floor to ceiling windows overlooking the spacious terrace. Ideal for outdoor dining and relaxation. Tastefully designed with 20k of premium upgrades to create a truly unique offering. This modern suite features an open concept layout designed for function and comfort. Residents enjoy exceptional building amenities, including a stunning rooftop terrace with panoramic views of the Toronto skyline, beautifully landscaped gardens, BBQ area, and an inviting party room. The suite is located next to the elevators. Perfectly located in vibrant East York, close to transit,parks, restaurants, cafes and everyday conveniences. This move in ready suite is the ideal blend of style, comfort and urban living. (id:61852)
Homelife/bayview Realty Inc.
35 Wintermute Boulevard
Toronto, Ontario
Welcome To This Beautifully Maintained 4-Bedroom Detached Home Nestled On A Quiet, Tree-Lined Street In One Of North Toronto's Most Family-Friendly Neighbourhoods. Step Into A Sun-Filled Main Floor Featuring Brand New Flooring, Freshly Painted Walls, Modern Pot Lights, And A Soaring Skylight That Fills The Space With Natural Light. The Functional Layout Offers A Generous Living And Dining Area, A Cozy Family Room, And A Kitchen That Overlooks The Backyard Perfect For Everyday Living And Entertaining. Upstairs, You'll Find Four Spacious Bedrooms, Including A Bright Primary Suite With Plenty Of Closet Space. The Partially Finished Basement Offers Flexibility Ideal For A Home Office, Gym, Rec Room. Located In A High-Demand Area Close To Grocery Store, Schools, TTC Transit, Pacific Mall, Parks, And Quick Access To Hwy 404/401. 4 Bedrooms 3 Bathrooms Detached Home With Garage & Driveway New Main Floor Flooring | Fresh Paint | Pot Lights. Partially Finished Basement With Endless Potential Don't Miss This Fantastic Opportunity To Own A Solid, Updated Home In A Prime Toronto Location! (id:61852)
Benchmark Signature Realty Inc.
50 Butterworth Avenue
Toronto, Ontario
Move-In Ready Bungalow In The Desirable Oakridge Community. Lots of Modern New Home On This Street & Surrounding Area. This Beautiful, Well-Maintained Home Has Hardwood Flooring On The Main Level, Hardwood Stairs, Modern Appliances, Backyard Deck & Shed, Finished Basement, Wet Bar & Gas Barbecue. Sum Pump Installed in 2020. Brand New EV Charging Station Installed In 2025 With Updated Electrical Panel. Duct Cleaned by Enercare in 2024. Steps Away From Multiple Transit Routes. (id:61852)
Keller Williams Portfolio Realty
74 Langford Avenue
Toronto, Ontario
A beautifully reimagined, fully renovated three-storey detached residence offering 4+1 bedrooms, 5 bathrooms, and a rare laneway-accessed double garage, this home blends refined design with thoughtful functionality in one of Toronto's most desirable neighbourhoods. A welcoming covered porch leads into a main floor that feels both elegant and inviting, where curated architectural details-white oak herringbone floors, custom millwork, restored heritage elements, coffered ceilings, and designer lighting-create a seamless flow through the open living, dining, and kitchen areas, complemented by a custom pantry with integrated bar and a bespoke mudroom at the rear entry. The second floor features three well-appointed bedrooms, including one with its own ensuite and two connected by a contemporary Jack and Jill bath, along with a dedicated laundry nook and excellent storage. The entire third level is dedicated to a private primary retreat with soaring ceilings, a built-in closet plus a separate walk-in closet with custom organization, a luxurious spa-inspired ensuite, and a walkout to a serene rooftop deck. The finished lower level offers a generous recreation space, an additional bedroom and bath, ample storage, and a separate walk-up entrance ideal for extended family or flexible use. The exterior is equally thoughtful, enhanced by warm wood accents, a spacious entertaining deck, landscaped grounds, upgraded lighting, and a double garage equipped with EV charging. With zoned climate systems, premium mechanicals, and sophisticated finishes throughout, this home delivers comfort, craftsmanship, and understated luxury. Located steps to Danforth Avenue, Pape and Donlands subway stations, top-rated schools, parks, the hospital, library, and a vibrant selection of shops and restaurants-with quick access to Downtown Toronto, the Beaches, and major routes including the DVP and QEW-this residence offers an exceptional lifestyle in a truly prime setting. (id:61852)
Icloud Realty Ltd.
49 Rothean Drive
Whitby, Ontario
Welcome to this beautifully maintained and updated 4-bedroom family home, built by AB Cairns Monarch, located in one of Whitby's most sought-after communities. Offering 3,262 square feet of spacious and thoughtfully designed living space plus a partially finished basement, this residence is perfect for modern family living and elegant entertaining. The main floor showcases a private office with built-in bookcases, generous principal rooms, and a formal dining room ideal for hosting large gatherings. The sun-filled kitchen boasts silestone countertops, a custom stone backsplash, stainless steel appliances, a pantry, and a built-in desk seamlessly connected to the breakfast area and the inviting family room. Both spaces offer walk-outs to a serene and private backyard oasis. Step outside to enjoy a beautifully landscaped fenced yard complete with a heated inground pool, large deck, gazebo, and extensive greenery perfect for summer relaxation and entertaining. Upstairs, the second level features a generously sized primary suite with a cozy sitting area, walk-in closet, and a 5-piece ensuite. Additional highlights include gas & wood burning fireplaces, Direct access from the home to the garage, Convenient main floor laundry room and Close proximity to top-rated schools, parks, scenic trails, restaurants, shopping, and public transit. Enjoy easy access to Highway 401, 407and 412.. This meticulously maintained home being sold by the original owners is the perfect blend of comfort, style, and location ready for you to move in and enjoy. (id:61852)
Harvey Kalles Real Estate Ltd.
3 Holden Court
Scugog, Ontario
The Perry Corner model is known for it's open concept design and flow. This fantastic home provides the opportunity to select your own unique finishes. This 2-storey home located in the new Holden Woods community by Cedar Oak Homes is just awaiting you to select the final touches/interior colour selections. Can't beat the location being located on the court, across from a lush park and very close to the Hospital, minutes away from the Lake Scugog waterfront, marinas, Trent Severn Waterways, groceries, shopping, restaurants and the picturesque town of Port Perry. The Perry Corner MOD Model Elevation A is approximately 2818sqft. This is the perfect home for your growing family with an open concept design, large eat-in kitchen overlooking the great room, dining room and backyard. The great room includes direct vent gas fireplace with fixed glass pane. This homes exquisite design does not stop on the main floor, the primary bedroom has a huge 5-piece ensuite bathroom and a a huge oversized walk-in closet. This home boasts 4 Bedroom, 3.5 Bathrooms. Hardwood Floors throughout except tiled areas where you have 12x24" tiles and granite countertops throughout. This home includes some great upgrade features, such as smooth ceilings on the main, pot lights in designated areas, cold cellar, 200amp panel, upgraded railings with metal pickets, stained oak stairs, granite countertops in kitchen with double bowl undermount sink, and $10,000 in decor dollars. 9 ceilings on ground floor & 8 ceilings on second floor, Raised Tray Ceiling in Primary Bedroom and 3 Piece rough-in at basement to list some of the upgraded features. Finally, there is no sidewalk on this property. (id:61852)
Pma Brethour Real Estate Corporation Inc.
6 Forestlane Way
Scugog, Ontario
Amazing new, never lived in 2-storey home located in the new Holden Woods community by Cedar Oak Homes. Located across from a lush park and very close to the Hospital, minutes away from the Lake Scugog waterfront, marinas, Trent Severn Waterways, groceries, shopping, restaurants and the picturesque town of Port Perry. The Beech Model Elevation A is approximately 2531sqft. Perfect home for your growing family with large eat-in kitchen overlooking the great room and backyard. The great room includes direct vent gas fireplace with fixed glass pane. This homes exquisite design does not stop on the main floor, the primary bedroom has a huge 5-piece ensuite bathroom and his and hers walk-in closets. This home boasts 4 Bedroom, 2.5 Bathrooms. Hardwood Floors throughout main floor except for foyer and mud room. Smooth ceilings on the main with pot lights and upgraded quartz countertops in the kitchen. 9 ceilings on ground floor & 8 ceilings on second floor, Raised Tray Ceiling in Primary Bedroom and 3 Piece rough-in at basement. Finally, there is no sidewalk on this property (id:61852)
Pma Brethour Real Estate Corporation Inc.
1 Nieuwendyk Street
Whitby, Ontario
Discover the perfect blend of space, style, and community in the heart of Williamsburg, one of Whitby's most desirable neighbourhoods. Set on a premium 41.08 x 111.55 ft corner lot, this freshly painted, move-in-ready home offers over 2,100 square feet of thoughtfully designed living space ideal for growing families. The absence of a sidewalk on this side of the street allows for parking for up to four vehicles, a rare and practical bonus. Inside, you'll find four generous bedrooms and an unfinished basement ready for your personal touch, perfect for future expansion or a custom retreat. Sunlight fills every room, highlighting the warm and welcoming layout with separate living, dining, and family rooms designed for everyday living and entertaining. The renovated eat-in kitchen anchors the home with modern finishes, premium appliances, and ample space for family meals. Hardwood flooring, pot lights, and custom shutters add refined style throughout. The fenced backyard offers privacy and space for kids, pets, and summer barbecues, while high-efficiency toilets and faucets add value and sustainability. Close to top-rated schools, parks, trails, shopping, and quick access to Highways 401, 407, and 412. A new roof in 2017 and upper-level windows in 2014 complete this well-maintained property. (id:61852)
Exp Realty
80 Barker Avenue
Toronto, Ontario
Welcome to this stunning custom-built home, showcasing 4+1 bedrooms, 4.5 bathrooms, a fully finished walk-out basement, and a built-in one-car garage with a private driveway that can accommodate two vehicles. Enjoy refined living spaces highlighted by sleek modern finishes and thoughtful design throughout. The open-concept main floor is filled with natural light and showcases 12.5 ft soaring ceilings, wide-plank hardwood floors, built-in speakers, and a striking floating staircase, a grand foyer with a large closet and powder room. A showpiece designer kitchen features a dramatic marble waterfall island, custom two-tone cabinetry, built-in panelled appliances, full-height marble backsplash, and modern lighting. The open-concept layout flows into a cozy yet sophisticated family room featuring a gas fireplace set against a wood-slat feature wall and a custom entertainment unit with ample storage. A massive 4-panel glass door leads to a fully fenced backyard with a new wooden deck, glass railings, paved patio, and lush green lawn. Upstairs, the skylit hallway leads to 4 bedrooms, including a luxurious primary suite with a walk-in closet & skylight, a spa-inspired 5-piece ensuite, and a private wet bar complete with a wine fridge perfect for late-night relaxation or morning coffee. A second bedroom features its own 3-piece ensuite with a walk-in closet, while two additional bedrooms, each with a closet, share a stylish 4-piece bathroom. One of the bedrooms offers a balcony. Laundry is conveniently located on the second floor. The finished basement includes a spacious rec room with a wet bar, an extra bedroom, a 3-piece bath, and a walk-out to the backyard, ideal for guests, a home office, nanny quarters, or in-laws. Located in a family-friendly East York neighbourhood close to top schools, parks, transit, and the vibrant Danforth. This home blends contemporary elegance with everyday comfort. (id:61852)
RE/MAX Hallmark Realty Ltd.
641a Dupont Street
Toronto, Ontario
Located on the 2nd floor, this spacious 3 bedroom apartment features modern pot lights and a large open-concept kitchen/living room----perfect for entertaining or relaxing. Enjoy the convenience of being just steps away from essential amenities, including transportation, restaurants, 24/7 Loblaws, 24/7 Sobeys, Fiesta Farms, and Christie Pits Park. Additional street parking is available for an extra $23. 08 + HST per month. Thanks for showing. (id:61852)
Bay Street Group Inc.
256 Palmerston Avenue N
Toronto, Ontario
Total New New Renovation for a Two Bedrooms Basement Apartment with Separate Entrance in a Nice Neighborhood and Convenient location. Professionally Finished with High Quality Materials. Modern Kitchen with Easy to Clean Kitchen Cabinets, Ceramic countertop and Backsplash. High Ceiling. Everything New including Plumbing, Electric Wiring, Furnace and Air Conditioner. Both Bedrooms have 3 Pcs Bath. Walking Distance to U of T. (id:61852)
Homelife New World Realty Inc.
3 Blithfield Avenue
Toronto, Ontario
Heart of Bayview Village, this 3+2 bedroom Bungalow, over $300k+ upgrades! Exterior w/ Accented Fluted Paneling, Full Suite of New custom Windows+Doors. Front-Yard features a newly installed interlock patio, (20) x 12ft tall Cedar Trees for added privacy, New Side-Yard Fence/ Gate that Secludes the Backyard. Generous 2 Car garage w/ Backyard Access + Ex-Long Driveway-fits six cars. Double French door Main entry opening to multi-level foyer. Spacious Open-Concept Great Room Designed for Entertaining. Filled w/ Natural light from multiple Massive Floor-to-Ceiling Windows! Exquisite Engineered hardwood flooring, 60" linear Electric Fireplace. Shaker panel Doors/ Pot lights installed through-out. Opposite to main entrance, a custom-made 12ft side door, serves as separate entrance, ideal for potential basement in-law suite.Centerpiece Kitchen, anchored by Pro-Grade Thor Kitchen stainless steel appliance featuring 36" wide 6-burner Gas Range, 36" Double door fridge w/ bottom freezer, Built-In Microwave. Dual-temp winefridge. One of a Kind Hood Cover Defines Design Statement, LED-lit Glass Display Cabinetry, Pull-Outs/ Custom Storage.Primary suite w/ Accent Panel wall, + Custom Build Headboard. Sleek & functional Ensuite w/ custom vanity, vessel sink, pendant mood lighting, integrated shower niche. Sliding Door walk-out to new deck overlooking the serene Back-yard oasis framed by mature trees, new-large interlock patio + separate covered porch perfect for summer BBQs/ Family Gatherings.Luminous Basement w/ 7ft wide windows in major rooms, Luxury Vinyl Plank Floor through-out the family room, games room, 2nd kitchen, 2 additional bedroom w/ generous storage, separate laundry room w/ built-in water closet. Massive hallway that can double as a library, TV lounge, or children's play area.Property is within coveted Elkhorn PS, Bayview MS, and Earl Haig School District, close to TTC bus station, Bayview Village Shopping Centre, Subway, Park, YMCA & Groceries. (id:61852)
Toronto Real Estate Realty Plus Inc
15 Ashbury Avenue
Toronto, Ontario
Turn-Key Gem on a Charming Oakwood Village Street. Welcome to 15 Ashbury Avenue, a beautifully maintained 3-bedroom, 3-bathroom home located on one of Oakwood Village's most desirable, tree-lined streets. This move-in-ready property offers the perfect balance of comfort, character, and versatility-an exceptional opportunity in a thriving neighbourhood. The home features warm, inviting living spaces ideal for both everyday living and entertaining. A fully finished basement with kitchen adds incredible flexibility, perfect for extended family living, in-law accommodation, or extra living area. Set within a strong, community-oriented neighbourhood, this home showcases the true value of Oakwood Village-steps to parks, schools, transit, local shops, and cafes, with easy access to downtown Toronto. Whether you're a family, end-user, or savvy buyer looking for a turn-key property in a high-demand area, 15 Ashbury Avenue is a rare offering that should not be missed! (id:61852)
Slavens & Associates Real Estate Inc.
47 Terrace Avenue
Toronto, Ontario
**MOTIVATED SELLER --------- Welcome to 47 Terrace Avenue-----This "STUNNING" custom-designed residence offers a luxurious, approximately 3600Sf(1st/2nd floor) + fully finished walk-out basement as per Mpac(total over 5000Sf living area as per Mpac), seamlessly blending elegance and modern interior for your family's life style, meticulously maintained by its owner. Discover a spacious-grand foyer featuring soaring ceilings and open concept living area is a showcase of elegance with coffered ceilings and wainscoting, flowing perfectly to a dining room, featuring rich hardwood floors and direct access to the dream kitchen, equipped with all built-in appliance, a centre Island, a breakfast area and a walkout to a private deck perfect for outdoor entertaining. The inviting family room offers a warm stone fireplace, creating a cozy space for relaxation. This main floor office provides a home office space. Upstairs hallway is illuminated by natural light from a skylight. The primary suite is a private retreat with his/hers closets and a luxurious 6-piece ensuite. The additional bedrooms offer own ensuites/semi ensuite and spacious room sizes, featuring rich hardwood floors. The lower levels offers stunning additional space for the family or adult family member place with complete privacy or potential rental income opportunity, providing a formal kitchen with S-S appliance and a walk-up , easy accessible to south exposure-pleasant backyard. Outdoors, enjoy a south exposure/private backyard, with deck and interlocking stone patio, offering an ideal setting for relaxation and entertainment. Close to all amenities, schools, TTC access and premier shopping, libraries, hospital and recreational centre (id:61852)
Forest Hill Real Estate Inc.
128 Argyle Street
Toronto, Ontario
128 Argyle Ave-Raising the bar (and the kids). The stylish family compound of your dreams and the upgrade you've been waiting for. I hope you are locked in, you cool, downtown family - it's about to get exciting. Complete gut renovation in 2014 brought this beauty to its current, perfect, configuration and generational nirvana. Main floor feels sunny, inviting, warm - equally amazing for kitchen parties, homework marathons and movie nights. Practical powder room, closet built-ins (note custom built-ins throughout the entire house) and rear family room with gas fireplace spilling into a lush garden and rare, palatial two-car garage. Second level sleeping quarters with family bathroom and three bedrooms - one of which is currently styled as an office and easily returned to its bedroom state, more built-ins/storage and views over Osler Park across the street (with new play structures, summer splash pad zone hellloooo). Third floor is a true primary retreat and sanctuary with a walk-in closet, skylit ensuite and private balcony - exactly where you want to land at the end of the day. Downstairs, a self-contained one bedroom suite (7'2" ceilings) functions beautifully as a mortgage helper/life enhancer or easily reconnects to the main house; the house (including the basement) will be delivered vacant giving you options from day one. Toronto's best eats tantalizingly close within 5 minutes walk in any direction. Groceries, Drug Stores and Transit within throwing distance. This is a run and not walk type of situation. This, is a move. Come and get it. (id:61852)
Sage Real Estate Limited
204 - 40 Glen Road
Toronto, Ontario
A move-in ready gem is now available at Forty Glen Road, a warm and inviting co-op community of forty suite owners located in South Rosedale. Corner suite 204 is particularly special, offering an excellent layout with no wasted square footage to long hallways, along with stylishly renovated kitchen and baths. Quartz counters, stainless steel appliances, custom built-ins and California shutters bring a welcome finish to Its ideal south-west exposure overlooking the community's tranquil courtyard. This is a quiet, understated and unique, must-see offering! The meticulously maintained low-rise is nestled among mature ravine trees in Rosedale's serene residential setting, yet just steps to Bloor Street (and subway!) via the pedestrian footbridge spanning the majestic Rosedale Valley Road. Enjoy the ease of on-grade garage parking with EV charging, a modest-scale building with no long elevator waits, and a dedicated live-in superintendent who provides responsive, reassuring support and maintenance. The building's notably low turnover is its own seal of approval - residents here, tend to stay! (id:61852)
Sutton Group-Associates Realty Inc.
