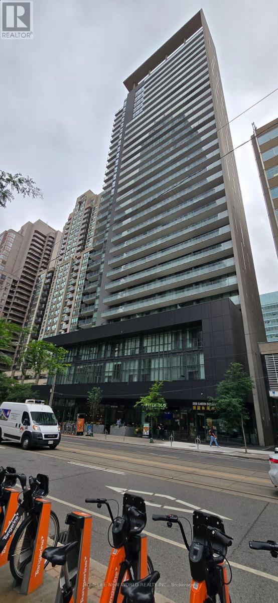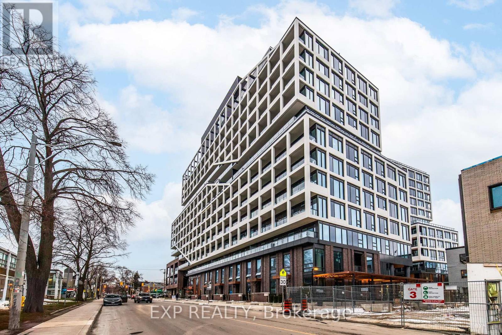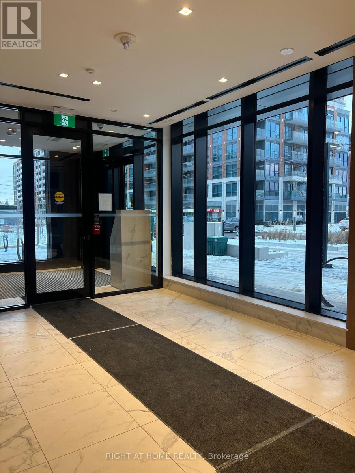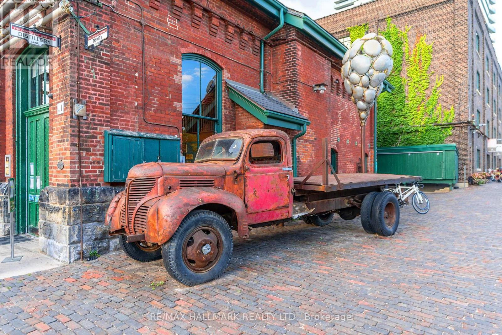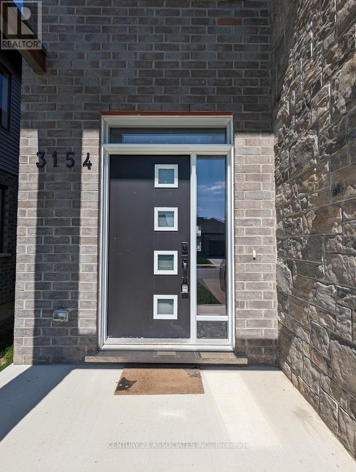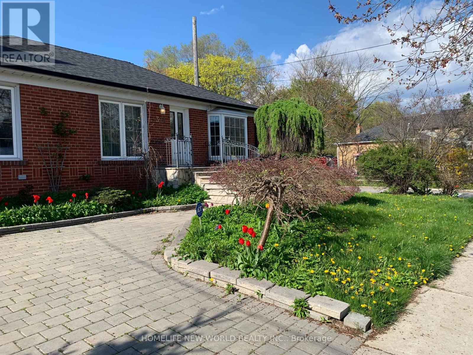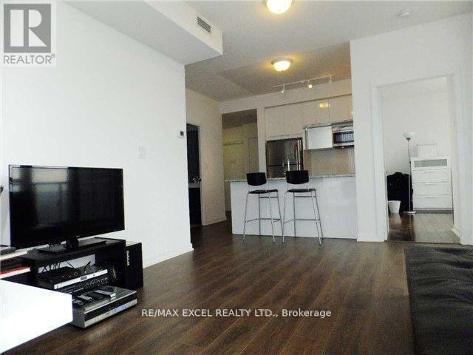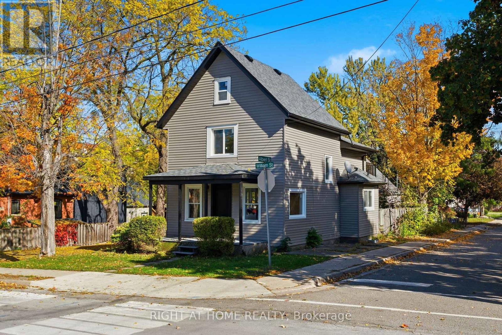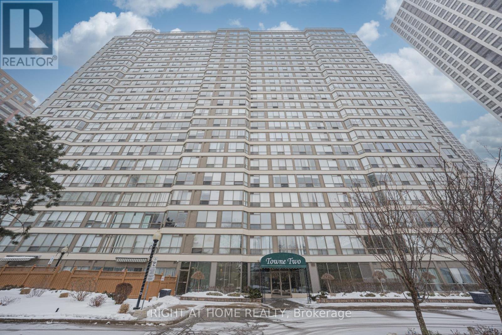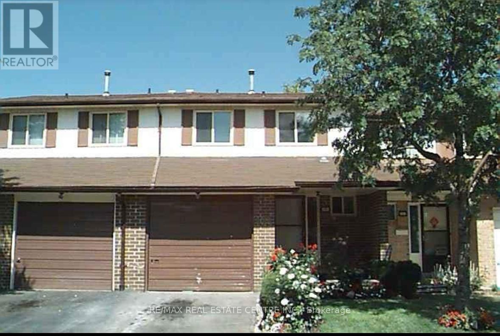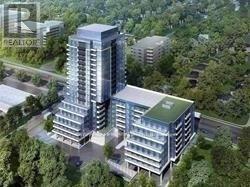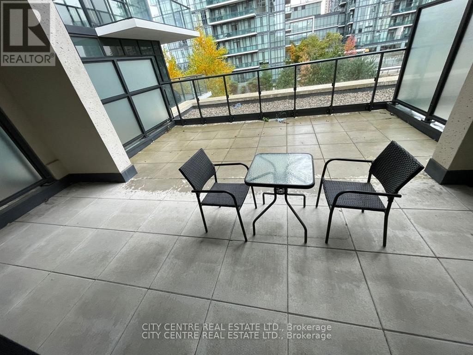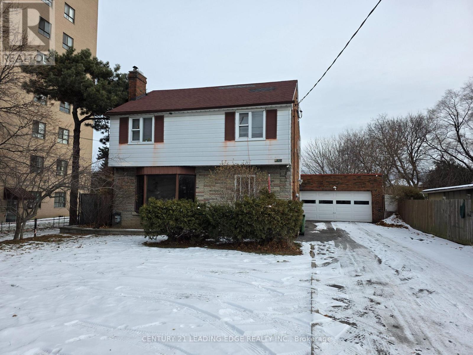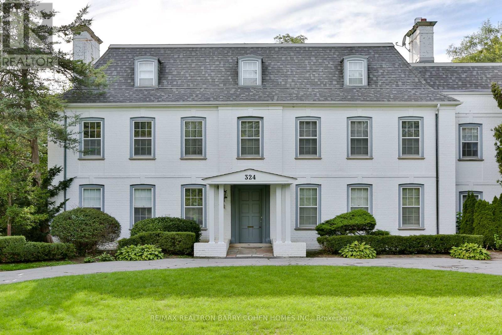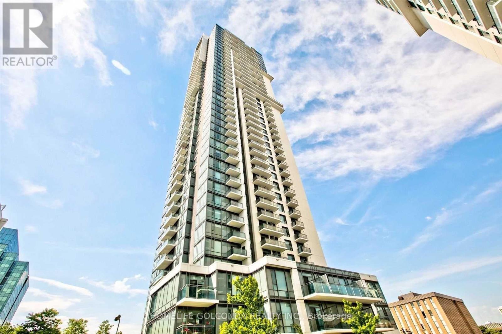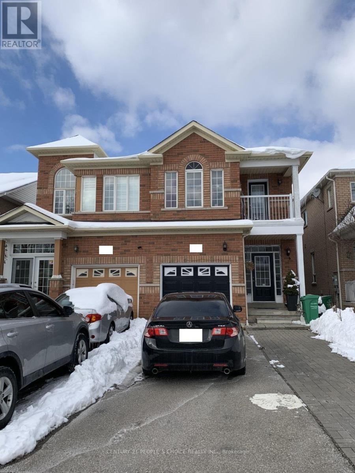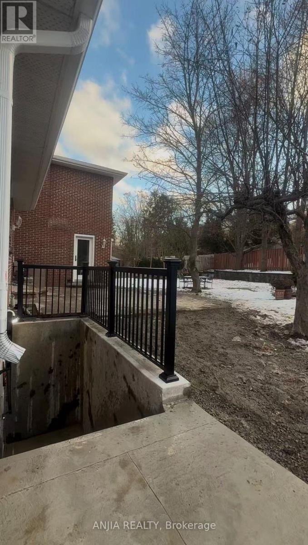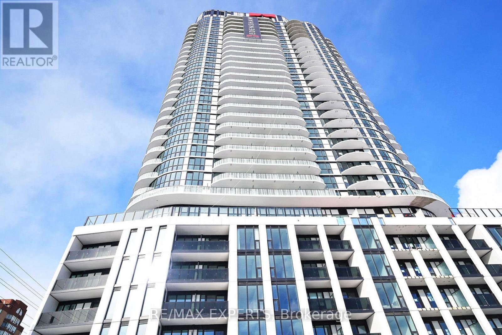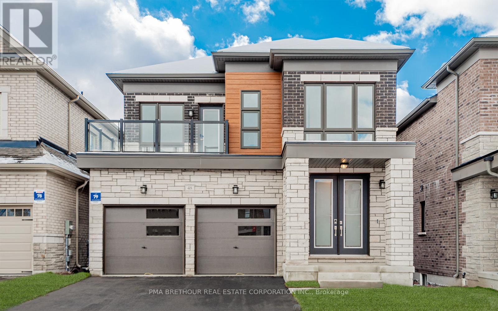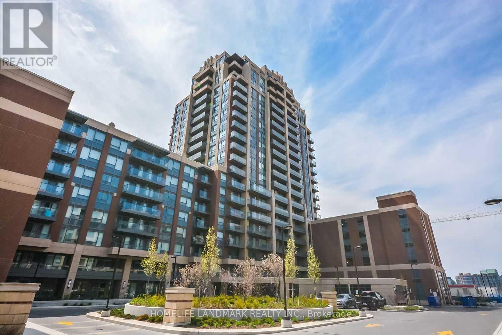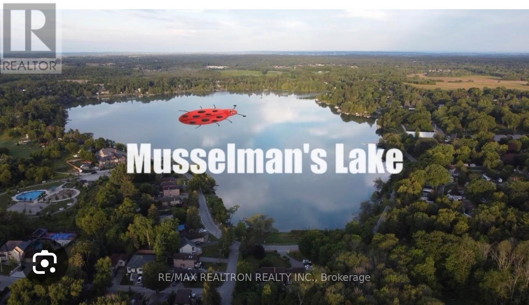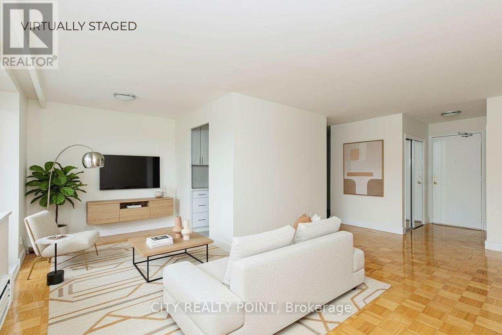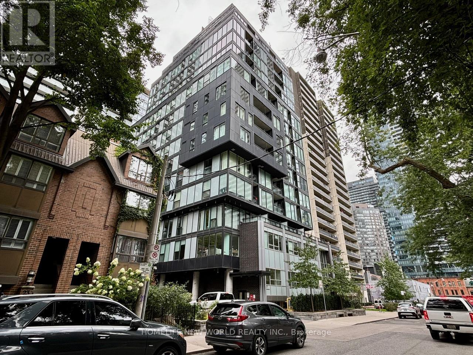2208 - 770 Bay Street
Toronto, Ontario
Client RemarksMenkes Developments builded Downtown Luxury Lumiere Condo. One bedroom unit With south facing large Balcony. 9 Ft Ceiling. City View. Freshly Painted. Move In Condition! Engineered wood flooring. All brand name build in appliances. Including One Locker.24 Hr Concierge, State of Art Fitness Club, Guest Suites, Sauna, Indoor Pool, Visitor Parkings. Steps to College station Subway, College Park, U of T, Hospitals and Financial District. The Sellers are Motivated for a quick efficient sale !! (id:61852)
Homelife New World Realty Inc.
718 - 115 Denison Avenue
Toronto, Ontario
Upgraded 2-bedroom + den suite with an excellent layout, complete with parking and a storage locker. Be among the first to call Tridel's newest MRKT Condominiums home, offering refined living in the heart of downtown Toronto. This suite boasts a spacious primary bedroom, a sleek modern kitchen with built-in full-size appliances, stone counters, and a seamless stone backsplash. Enjoy a large balcony and a dedicated laundry room with generous storage.Residents have access to impressive resort-inspired amenities, including a multi-level fitness centre, rooftop pool with lounge and BBQ terrace, co-working and meeting areas, a children's game room, private courtyard playground, and more. Experience the best of urban living with Toronto's energy right outside your door - steps to streetcars, St. Patrick station, Kensington Market, Queen West, and countless conveniences. (id:61852)
Exp Realty
708 - 8 Tippett Road S
Toronto, Ontario
North York Comfort And Convenience. Unbeatable Location With Wilson Subway Station Yellow Line Just A Short Walk Away (300meters). Large Bright And A large Den That Can Be Used As An At Home Office Or A Bedroom. 2 Full Bathrooms. Good For A Small Family. Next To A Childcare. Pets Friendly Building. Beautiful Balcony With Unobstructed View of CN Tower And Downtown Toronto To Rest In Summer. Next To Shopping Plazas, HWY 401, York Dale Mall 5 Minutes Drive And York University Is Only A 25 Minutes Commute. Walking Distance To The TTC Bus. Gym. Media Room. Patio On Floor 7. Come And Enjoy The Well Designed Premium Amenities In The Building. 24 Hours Concierge. (id:61852)
Right At Home Realty
1111 - 35 Parliament Street
Toronto, Ontario
Set in Toronto's Iconic Distillery District. Experience Refined Urban Living at The Goode Condos by Graywood Developments. This Warm and Inviting 1-Bedroom Suite Offers An Open Concept Living/Dining Space With Floor To Ceiling Wrap-Around Wall Of Windows. North East Views With Lots Of Natural Lighting. Thoughtfully Designed Space, The Smart, Open Layout Feels Airy And Efficient, With No Wasted Space. Sleek, Modern Kitchen With Beautiful, Integrated Built-in Appliances and Contemporary Finishes, Quartz Countertop And Backsplash. Walk Out To Huge Wrap-Around Balcony With Sweeping Views Of The City And Overlooking The Historic Distillery Buildings. This Suite Captures The Energy of Downtown While Providing a Cozy Retreat Above It All. Steps to Cafes, Restaurants, Boutiques, and the Historic Cobblestone Streets of the Distillery District. Commuting Is Easy With Streetcar Access, the Future Ontario Line, And Quick Routes To The DVP and Gardiner. Enjoy Premium Building Amenities Including a Fitness Centre, Yoga Studio, Outdoor Pool, Co-Working Lounge, and 24-Hour Concierge. Experience Life in One of Toronto's Most Vibrant Neighbourhoods and Discover This Exceptional Urban Home. CHECK OUT THE VIDEO. (id:61852)
RE/MAX Hallmark Realty Ltd.
3154 Frieda Way
London North, Ontario
Complete House With Open Concept Layout. Foxwood Homes "Cortese" Model (1868 SqFt). Ideally located close to Hyde Park Rd & Fanshawe Park Rd. Foyer has 17 Ft. Ceiling, Main Floor 9 Ft. Ceiling, Basement with 9 Ft. Ceiling. Laminate Flooring on the Main Floor. Kitchen with Quartz Counter Top, Island and Pantry. Laundry Room on the Second Floor with Storage. Master Bedroom with Walk-In Closet and Ensuite Washroom with Double Sinks. Two More Good Sized Bedrooms. Pictures were taken before tenant moved in. Property Recently Painted. Close to Shopping, Restaurants, Schools. (id:61852)
Century 21 Associates Inc.
374 Horsham Avenue
Toronto, Ontario
Spacious Fully Furnished 2Bed Apartment , New Painting Throughout , 2 Bedroom & 1 Washroom In Basement ,Quiet Family Friendly Neighborhood In North York. Separate Private Entrance To Lower Level Apartment, Separate Laundry, Full Kitchen And Family Area, Driveway Parking Spaces ,Convenient Mins Walk Away From Yonge St, Schools, Restaurants, Shops & Community Centre .Short term Lease or one year .La Relate With Owner. (id:61852)
Homelife New World Realty Inc.
611 - 62 Forest Manor Road
Toronto, Ontario
Location Location Location, Stunning Spacious 2 Bedroom, Master En-Suite, Liv Room W/O To Balcony, Beautiful View Of City. Emerald City- Dream Tower, Steps To Subway, Fairview Mall, Quick Access To 404/401. Full Amenities: Indoor Pool, Exercise Room, Party Room, And Security. (id:61852)
RE/MAX Excel Realty Ltd.
4255 William Street
Lincoln, Ontario
Welcome to 4255 William Street. Discover this fully renovated 3-bedroom, 2.5-bathroom gem in a quiet, family-friendly Beamsville neighborhood. This home blends rustic charm with modern luxury, featuring an open-concept living area with original wood beams, a custom accent wall with electric fireplace and thoughtful storage. Enjoy a brand-new kitchen, beautifully renovated bathrooms, and a cozy attic loft bedroom with a vented skylight. Situated on a corner lot, the property offers a huge backyard, large deck, second-storey balcony, new windows, large laundry/mudroom and parking for up to six cars. Move-in ready and absolutely stunning! (id:61852)
Right At Home Realty
1011 - 55 Elm Drive
Mississauga, Ontario
Welcome home to this sun-filled corner suite, move-in ready and beautifully laid out. Spacious bedrooms with hardwood flooring throughout. The primary bedroom is a true retreat, featuring a generous walk-in closet and a spa-inspired ensuite with glass walk-in shower and relaxing soaker tub. Large second bedroom, smart and functional layout, and expansive wrap-around windows that flood the unit with natural light. Unbeatable Square One location.24Hr Gatehse Security, Rooftop Terrace Stunning Views, Indoor Pool/Hottub, Exercise Rm, Sauna, Party Rm, Library, Billiards, Squash/Tennis, Bbq, & More! (id:61852)
Right At Home Realty
199 - 199 Baronwood Court
Brampton, Ontario
Spacious 3 bed/3 bath town home with finished basement in a great location. Steps to public transit, close to schools, shopping complex, parks, Heart Lake Conservation Area, and more. This is a family friendly Condo complex includes Cable TV, Water, fenced backyard, outdoor pool and Visitor parking. This is a must see Property !!! property will be freshly painted and cleaned professionally for next tenants to move in. (id:61852)
RE/MAX Real Estate Centre Inc.
2001 - 3121 Sheppard Avenue E
Toronto, Ontario
4 Year New Modern Luxury Condo With Gorgeous Unobstructed East View, 9' Ceiling, Two Split Bedrooms + Den And Two Full Bathrooms, Laminate Floors, Stainless Steel Appliances, Ensuite Laundry, Master Ensuite, Open Balcony, Excellent Location. Close To Ttc And Fairview Mall. Minutes To 401/404/Dvp (id:61852)
Right At Home Realty
609 - 4085 Parkside Village Drive
Mississauga, Ontario
One Bedroom Plus Den With A Huge Private Terrace, 577 Sqf Interior Plus 415 Terrace For A Total Of 992 Sqf As per Builder's FloorPlan, One Parking, One Locker, 10 Foot Ceiling, Professionally Painted, Laminate Flooring Through Out, Stainless Steel Appliances, Ensuite Laundry, Two Doors To Private Terrace (From Living Room & From Bedroom) Overlooking Building Terrace, Modern Kitchen With Granite Counter, Fabulous Building Amenities Include Gym, Library, Party Room, Kid's Playroom ,Theater And More. Walking Distance To Square One, Ymca, Celebration Square, Living Arts, City Hall, Centre Library & Public Transit. Easy Access To Highways, S/S Fridge, S/S Stove, S/S Built-In Microwave, Built-In Dishwasher, Washer/Dryer, All Light Fixtures, Existing Windows Covering, No Pets Preferred, NOTE: Tenant Pays Utilities Via Provident Submetering (id:61852)
City Centre Real Estate Ltd.
8912 Martin Grove Road
Vaughan, Ontario
A true multigenerational home on a premium 47 122 ft lot in prestigious Elder Mills-complete with a rare in-law suite, two interior staircases, two kitchens, and parking for up to 6 cars. Designed for today's realities of extended family living, returning adult children, live-in support, and families who need space to grow .Directly across from a top-rated school, this location eliminates long drives, bus waits, or chaotic drop-offs-your kids can walk safely within seconds. This is everyday convenience at its best. Inside, the thoughtful layout features two staircases, making the in-law suite feel connected yet private-ideal for parents, young adults, or multigenerational living (not a legal basement apartment). With its own separate garage entrance, second kitchen, full bath, living area, and bedroom, it's an effortless lifestyle solution for modern families. The main level offers generous principal rooms, a bright home office/den, and an all-season sunroom perfect for morning coffee, winter evenings, or year-round relaxation. Upstairs, oversized bedrooms provide flexible space for growing families, study zones, or hybrid work needs. A 2-car garage + private driveway for 4 gives you the parking capacity you actually need when living with an extended household-because an in-law suite without room for extra cars just doesn't work. The backyard offers exceptional privacy thanks to extra-deep neighbouring lots, creating a peaceful, usable outdoor retreat. You're steps to parks, sports facilities, transit, and minutes to Hwy 427/407, making commuting simple. Located on a quiet, low-turnover street with long-time neighbours, this home is a long-term investment in comfort, flexibility, and family lifestyle in one of Vaughan's most desirable communities. (id:61852)
Exit Realty Connect
1097 Pharmacy Avenue
Toronto, Ontario
Large lot, Spacious Property, Ideal for large family & investor. Separate apartments on upper floor and in the basement. Extra deep driveway provides plenty of parking space. Minutes to public transits, schools and all major amenities. (id:61852)
Century 21 Leading Edge Realty Inc.
324 Old Yonge Street
Toronto, Ontario
Set on an exceptional table land lot approximately 173 x 205 ft, this distinguished Georgian Revival estate residence was designed by the renowned architectural firm Allward & Guinlock and offers a warm blend of timeless architectural charm and modern comfort. Ideally suited for immediate enjoyment or the creation of a truly personal city estate, it is located in one of Toronto's most prestigious luxury St. Andrews / York Mills neighbourhoods.Renovated from top to bottom in approximately 2022, the home showcases a welcoming modern interior with an open-concept kitchen featuring an oversized centre island with waterfall stone detailing, ideal for everyday living and entertaining. A grand yet inviting foyer with soaring ceilings, modern light fixtures, and an abundance of natural light throughout create an airy and comfortable atmosphere-perfect for daily living and family gatherings.Spanning three storeys, the residence offers 7 generously sized bedrooms, all with ensuite bathrooms, including four bedrooms on the second floor with a sitting area, two bedrooms on the third floor, and a main-floor bedroom-ideal for guests or multigenerational living. Thoughtfully designed for comfort and convenience, the home also features a main-floor library, two laundry rooms on the second and third floors, and a walk-up basement providing flexible living and storage space. A rare highlight is the 3-car coach house with a self-contained upper-level apartment, offering wonderful versatility for extended family, guest accommodations, or future lifestyle needs.Ideally located steps to top-ranked public and private schools, including Crescent School, Bayview Glen, TFS, and Havergal College, as well as parks, golf clubs, the York Mills subway station, and with quick access to Highway 401, this special property presents a rare opportunity to move right in today or thoughtfully shape your own urban dream estate in a truly premier enclave. (id:61852)
RE/MAX Realtron Barry Cohen Homes Inc.
3511 - 55 Ann O'reilly Road
Toronto, Ontario
Stunning 2 Bdr, Nice View ,9' Ceiling. Laminate Throughout. Upgraded Kitchen With Stone Countertop & S/S Appliances. Dorsay Master Planned Community, Most Convenient Location To Everywhere. Easy Access To Hwy 404/401/Dvp. Close To Don Mills Subway Stn, Fairview Mall, Supermarket, Banks. (id:61852)
Homelife Golconda Realty Inc.
Bsmt - 40 Palm Tree Road
Brampton, Ontario
NEW LEGAL BASEMENT APARTMENT. Modern, Spacious 02 Bedroom + 04 Pc Full Washroom, Basement Apartment with Separate Entrance at The Excellent Location of Lakeland Area of Brampton (William PKWY/Bovaird/Hwy410). Open Concept Kitchen With Cabinets And Storage, Combined Living And Dining Room. Laminate Floor Throughout, No Carpet. Laundry Facility (Full Size Washer & Dryer). Newly Painted, Very Clean. 01 Parking Spot (Driveway) is included. Tenant has to pay Monthly rent + portions of Utilities. Few Steps to Bus Stoppage, Bus route, Brampton Transit, Go Transit. Adjacent To Hwy 410, Trinity Mall, Bramalea City Centre Mall, Schools, Banks, Canadian Tire, Rona, Home Depot, Fresco, No-frills, Food Basics, Ocean, Walmart, Hospital Etc., Family or Working Professionals are preferred. (id:61852)
Century 21 People's Choice Realty Inc.
2482 Robin Drive
Mississauga, Ontario
Close to UTM! Free high speed Wi-Fi, water and electricity included! Students and newcomers are welcome! Newly furnished basement with separated door! 2 driveway parking space! All utility inclusive, renovated kitchen, bathrooms. With 3+1Bedroom, and 3 bathrooms (5 piece), laundry room and living room! Come with furniture, quick move in! Home in the Desirable, sought after Sherwood Forrest neighborhood. Landlord take care of lawn! This Premium location is within walking distance to plazas, trails, parks, tennis and basketball courts, playgrounds, outdoor skating rink and seasonal neighborhood events. Close proximity to schools, Credit River, UTM, shopping, hospitals, Go station and major highways! (id:61852)
Anjia Realty
810 - 1 Fairview Road E
Mississauga, Ontario
Brand new 1-bedroom, 1-bath suite at ALBA Condos! Modern open-concept layout featuring floor-to-ceiling windows, designer finishes, and spa-inspired bathrooms. Enjoy a large private balcony with an unobstructed view of the city and a bright, functional living space. Residents have access to 20,000+ sq. ft. of luxury amenities, including a fully equipped gym, yoga studio, guest suites, co-working spaces, private dining and demo kitchen, games room, kids' playroom, pet spa, maker studio, and expansive outdoor terrace with lounges and BBQs. Prime urban location in downtown Mississauga, perfectly situated on Hurontario Street in a transit-rich neighbourhood just a short walk to Cooksville GO Station and the Hurontario LRT. Steps to MiWay bus routes, minutes to Square One Shopping Centre, Celebration Square, restaurants, shops, parks, and daily conveniences. Quick access to Hwy 403, 401, QEW and close to Sheridan College and U of T Mississauga. Live at ALBA and experience the best of Mississauga city living. (id:61852)
RE/MAX Experts
48 Periwinkle Road
Springwater, Ontario
Discover an exceptional opportunity to own a brand new home in the highly sought-after community of Midhurst, just minutes from Barrie. Thoughtfully designed and meticulously enhanced with extensive upgrades, this residence blends timeless finishes, modern efficiency,and smart-home convenience into one impressive package. Rich hardwood flooring flows throughout the main level, second-floor hallway, and primary bedroom, adding warmth and elegance at every turn. The heart of the home is the chef-inspired kitchen, complete with quartz countertops, crown moulding cabinetry, LED valance lighting, and pot lights that create a bright, welcoming atmosphere. Entertain with ease in the adjoining family room, anchored by a stunning stonecast mantel fireplace that adds both charm and comfort. The walk-out basement offers incredible future potential, featuring 9-foot ceilings and a cold cellar, ideal for storage or wine enthusiasts. This home doesn't just look good, it's built for efficiency and peace of mind, featuring: 9ftceilings throughout, High-efficiency two-stage furnace, 13 SEER air conditioning unit, Energy Recovery Ventilator (ERV) system, Drain water heat-recovery unit, Whole-house humidifier and more. Enjoy the ease of smart-home living, including a video doorbell, keyless entry, smart thermostat, smart hub, leak sensor, smart exterior and foyer lighting, and HVAC performance monitoring. Major appliances included are: fridge, stove, dishwasher, washer, and dryer... making this home truly move-in ready. New property, taxes not yet assessed. This property will go to auction on: Feb, 12 2026. (id:61852)
Pma Brethour Real Estate Corporation Inc.
330 - 18 Uptown Drive
Markham, Ontario
Luxury condo in uptown markham riverwalk condo - gorgeous one bedroom + den w/ spacious terrace; sunny & unobstructed view; extremely functional layout ** minutes walk to restaurants, grocery store, cineplex movie theater, bank, coffee shop; easy access to highway, public transit. Laminate floor throughout; 24 hour concierge. Open concept kitchen with granite counter tops and stainless appliances. One parking and locker included! (id:61852)
Homelife Landmark Realty Inc.
49 Connor Drive
Whitchurch-Stouffville, Ontario
Wow! Developer And Builder Attention**Rare Lakefront Building Permit Approved Lot Back Upon Musselman Lake Nestled In A Quiet Lakeside Community In Rural Whitchurch-Stouffville**50 x112 Ft. Beautiful Table Lot Building Permit Newly Approved Up To Well-Designed 2700 Sq.Ft. 2-Storey Beautiful Home With Walk-Out Basement Direct Access To The Lake**Building Permit No.:PRSF24250411-BD1 Stouffville**Build Your Dream Home Immediately**Don't Miss This Rare Direct Lakefront Huge Potential Land For Building Brand New Dream Luxuary Home With Astonishing Beautiful Unobstructed Lake Views To Enjoy A Happy And Joyful Entertainment Life**This Is A Authentic Hidden Gem Just Minutes From Hwy 404, Stouffville GO Transit Station And Stouffville Amenities! **Municipal Water Supply Available To The Lot**Direct Access To The Lake** Close To Community Areas Like Coultice Park**Next To Fishbone By the Lake With Espresso Bar & Restaurant**This Lakefront Tranquility Living Just At Door**Rare To Be Missed Out, Must See! (id:61852)
RE/MAX Realtron Realty Inc.
Royal Elite Realty Inc.
Cypro Realty Inc.
510 - 2 Grandstand Place
Toronto, Ontario
SAVE MONEY! | UP TO 2 MONTHS FREE | one month free rent on a 12-month lease or 2 months on 18 month lease |* Newly renovated, bright, and spotless 2 bedroom, 1 bathroom apartment in a nice, quiet, family-friendly building-perfect for your family. This spacious unit is located in a purpose-built, professionally managed apartment building in a convenient neighbourhood near Overlea Blvd. and Millwood Ave, just steps from East York Centre and close to all shopping, schools, and places of worship. Features include hardwood floors, a tiled kitchen, private balcony, brand-new kitchen and appliances, fresh paint, and the option for air conditioning (ask for details). All utilities included, with parking available for an additional monthly fee (outdoor $125 / underground $200). Building amenities include an on-site superintendent, smart card laundry on the ground floor, elevators, and camera surveillance. Available immediately-move in by the weekend! Agents are welcome! (id:61852)
City Realty Point
1403 - 17 Dundonald Street
Toronto, Ontario
**Furnished One Bedroom**Unobstructed North Facing 1 Bedroom Suite W/Eat In Kitchen And Direct Access To Wellesley Subway Station. 9 Foot High Ceilings With Floor To Ceiling Windows North Exposure Filled With Light Throughout The Day. **Unlimited Rogers Internet Included.** **EXTRAS** Fridge , Stove, Washer, Dryers, B/I Dishwasher, B/I Microwave (id:61852)
Homelife New World Realty Inc.
