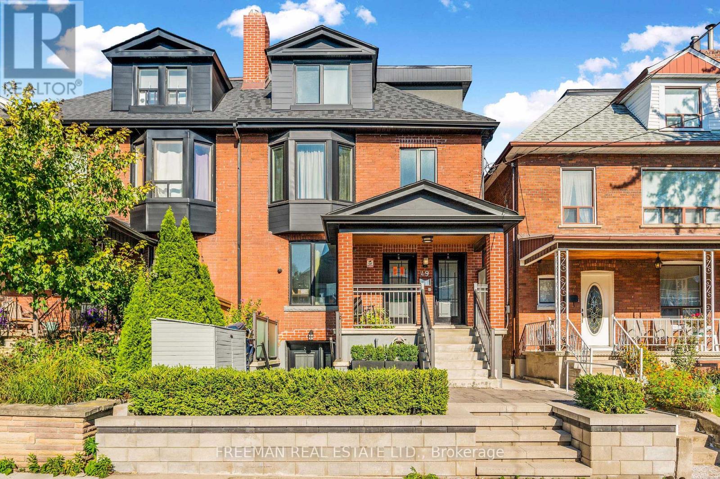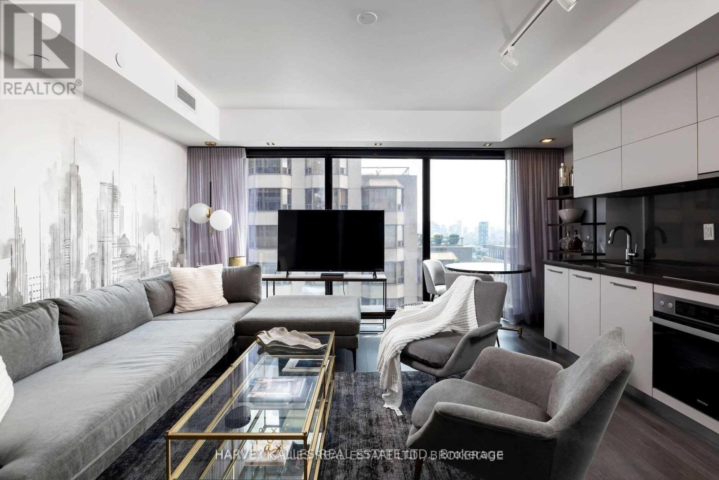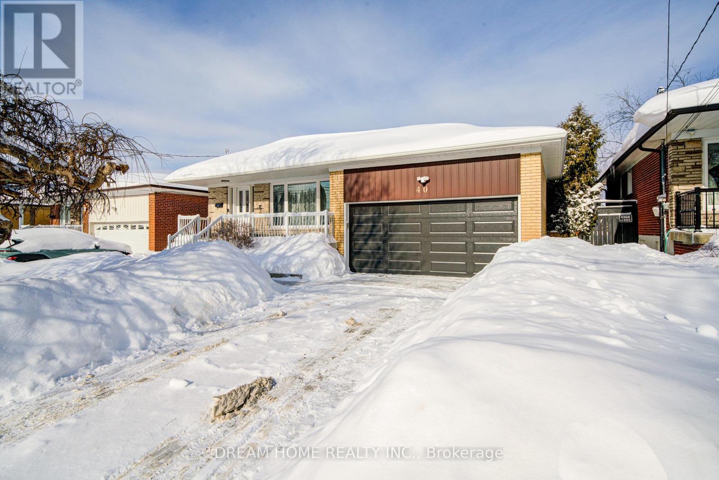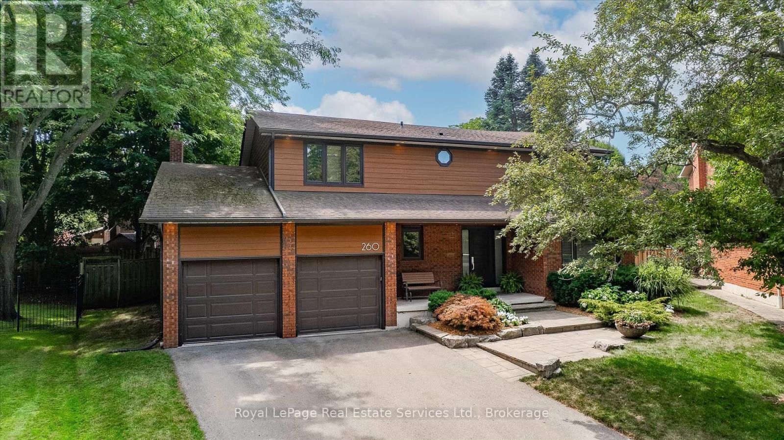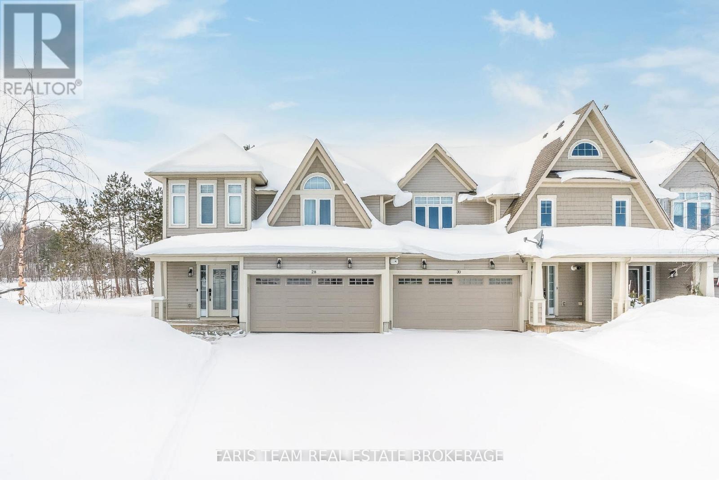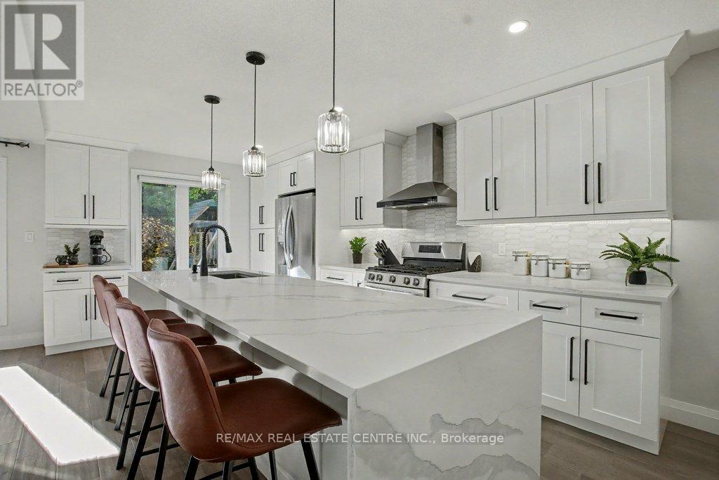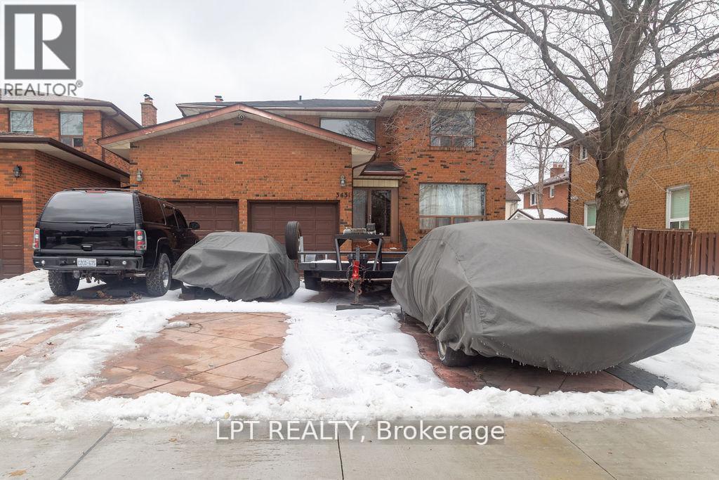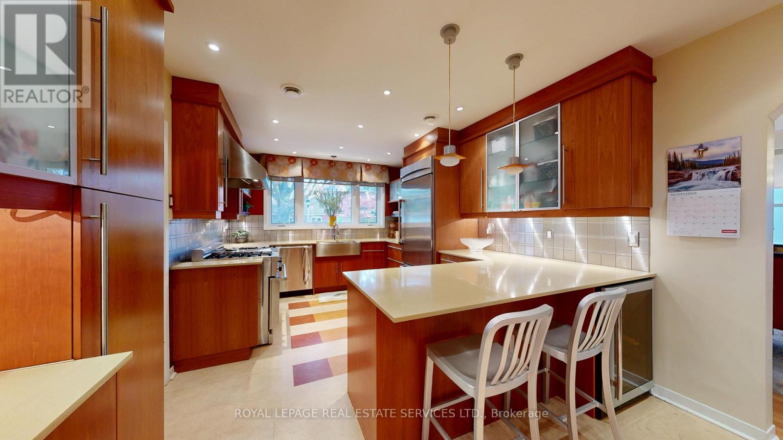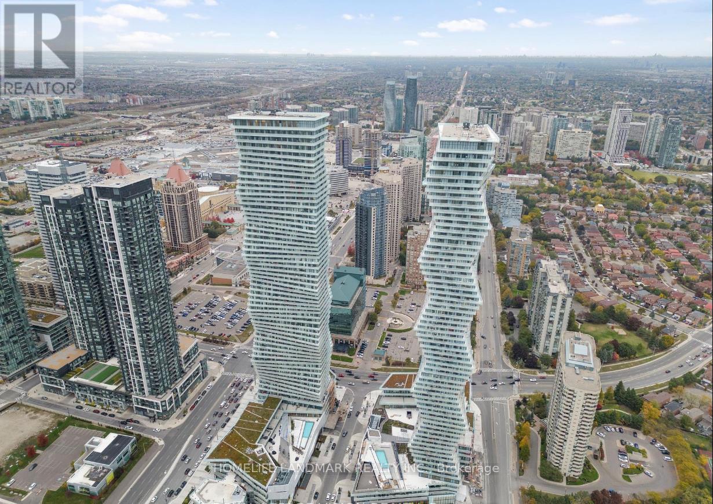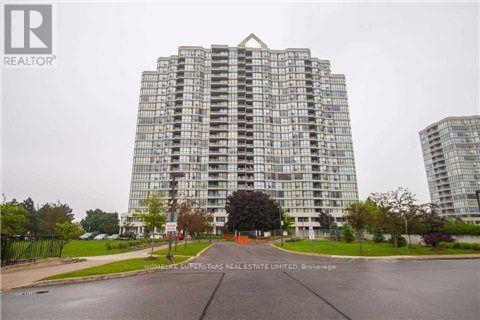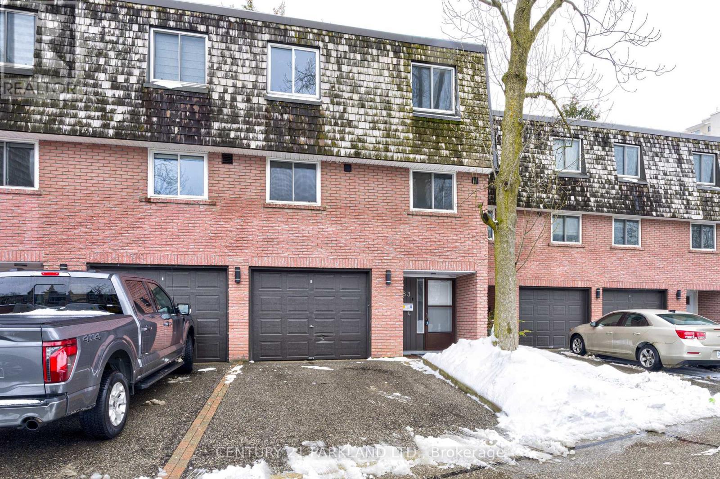49 Beatrice Street
Toronto, Ontario
Oh, beautiful Beatrice! This stunning one-of-a-kind investment property is the definition of "turnkey"! Professionally renovated back to the bricks with meticulous attention to detail and transformed into this upscale, and legally registered, 4-unit home. 4 magnificent self-contained 2 bedroom suites with private outdoor spaces and CN Tower views! Each executive unit features a gourmet custom kitchen with quartz counters, stainless steel appliances, open concept living spaces, new hardwood floors, spa like baths and spacious bedrooms! 3 separate high efficient Hvac systems, underpinned/waterproofed basement boasts over 8 ft ceilings. New roof, new windows, rare 1" water intake, new 300amp wiring, 3 separate metres, interior fire doors, exterior fire dampers and even a purpose-built owner's mechanical room. WOW! Looking to add even more value? Simple! Easily convert the newly constructed detached 2 car garage (already spray foam insulated and roughed in for Hydro/Water) into a separate laneway home! All these upgrades result in extremely low property expenses and effortless property maintenance! Buy and immediately benefit from the impressive net income with zero vacancies! Enjoy this special location steps to Trinity Bellwoods, Dundas St, Ossington Strip, College St, Little Italy and all Toronto has to offer. Perfectly positioned in Toronto's best neighbourhood to capitalize on the high-end rental market. 49 Beatrice St is the property you always dreamt of owning and now that dream can be your reality! Don't miss out. (id:61852)
Freeman Real Estate Ltd.
2208 - 188 Cumberland Street S
Toronto, Ontario
A sophisticated standard of luxury living! Welcome to Cumberland Towers in the heart of coveted Yorkville. One of the most glamorous neighbourhoods in the city. This elegant one bedroom with a den caters to all your needs, whether it's for a smart investment, personal residence or a "pied-a-terre". Beautiful clean finishes, Miele appliances, floor-to-ceiling windows, two large closets and a thoughtful layout. Hotel like amenities include: fitness centre, indoor pool, hot tub, roof-top garden, meditation studio, 24 hr Concierge & Valet Parking. Some of the best restaurants and designer boutiques right at your doorstep, Wholefoods Market, the world renown Equinox Gym, Barry's Bootcamp, Jaybird Pilates, Othership, Four Season Hotel, Hazelton Hotel, Museums, 3 subway stations, walking distance to U of T and the list goes on. This home offers a truly exceptional opportunity! (id:61852)
Harvey Kalles Real Estate Ltd.
Bsmt Room A - 40 Marathon Crescent
Toronto, Ontario
Completely New Renovated House! One Bedroom Furnished With Brand New Furniture For Rent! One Parking Space And All Utilities Included. Featuring New Flooring, A New Kitchen, A New Bathroom, And New Laundry Machines. This Beautiful Home Also Offers Additional Rooms For Rent. Located In A Prestigious And Highly Desirable Neighborhood, In A Quiet And Convenient Setting, Near Parks And Just Steps To Yonge Street. Situated In The Heart Of North York, Close To Supermarkets, Steps To TTC Bus Stops, Subway Stations, And York University. (id:61852)
Dream Home Realty Inc.
260 Princess Royal Court
Oakville, Ontario
Rarely available beautifully upgraded 4+1 bedroom, 4 bathroom home located on a quiet, family-friendly court on pie-shaped lot in sought-after College Park neighbourhood. The Attractive Floor Plan offers over 3,500 square feet of living space. The home has been exceptionally well maintained by its owners and includes numerous upgrades: hardwood flooring, new doors and frames, updated staircase, modern pot lights, enhanced insulation in attic and basement, a tankless water heater, new floor tiles, wood composite siding, 200 AMP electrical panel, the list can go on. The Main floor features a formal Sitting Room, an inviting Dining Room, a Laundry area, a bright and spacious Eat-In Kitchen that connects to a welcoming Family room with Gas Fireplace. The Kitchen features freshly painted custom cabinetry, new countertops, S/S Appliances, new floor tiles and a Breakfast Area with extra cabinetry and a built-in wine rack. Both the Family Room and Kitchen have walkouts to the private and fully fenced backyard, which boasts a saltwater pool, large Patio for dining and lounging with BBQ gas line, a cozy Muskoka corner, beautiful perennial gardens, large trees, new fencing, and a shed - everything needed for relaxing, entertaining and kids' play. The Second Floor has beautiful new Hardwood Floors throughout, a large Primary Bedroom with a walk-in closet and a four-Piece Ensuite Bath, three additional well-sized Bedrooms, and a five-piece Bathroom. The Finished Basement offers a Recreational Room, a Bedroom, a Powder Room, Cold Room, Large Furnace Room, and plenty of Storage. Close to Top-ranked schools such as Sunningdale PS and White Oaks HS and convenient access to the 16 Mile Creek trail system, Oakville GO Station, Major Highways, and Public Transit. Enjoy Relaxed and Comfortable Living in this beautiful pocket of College Park! (id:61852)
Royal LePage Real Estate Services Ltd.
28 Masters Crescent
Georgian Bay, Ontario
Top 5 Reasons You Will Love This Home: 1) End-unit freehold townhouse highlighted by a sun-filled, spacious main level with a large and stylish kitchen, separate dining room, living room, powder room, and three-season sunroom perfect for unwinding 2) This home backs onto the 17th and 18th holes of Oak Bay Golf Club, which can be observed from the 172 sqft three-season sunroom or large deck with unobstructed views, while still enjoying the privacy of mature trees 3) Enjoy the unbeatable convenience of being located only a few minutes from Highway 400 access, a short drive to Mount St. Louis Moonstone, 35 minutes to Barrie, and approximately 90 minutes to the GTA 4) For a small fee, enjoy access to a well-appointed outdoor pool with change rooms, conveniently connected to a 4-star dining restaurant, with marina access also available, and plans for additional amenities including more pools, tennis and pickleball courts anticipated in the future. 5) The generously sized primary bedroom features a large walk-in closet and a private ensuite, while two additional bedrooms share a convenient semi-ensuite bathroom, complemented by a fourth bedroom and a full bathroom, while on the main level the stunning kitchen offers an abundance of space, an eat-in area, and a crisp white backsplash, truly a dream for any home chef. 2,275 above grade sq.ft. (id:61852)
Faris Team Real Estate Brokerage
166 Westvale Drive
Waterloo, Ontario
Welcome to this stunning 4+1 bedroom, 4 bathroom home, completely reimagined with high-quality construction and modern design. Offering an impressive approx 3400 square feet of finished living space, this home seamlessly blends comfort, style, and functionality. The main floor features a chef's dream kitchen with a large island and striking quartz waterfall countertop, complemented by newer appliances and an open-concept layout that's perfect for both everyday living and entertaining. A soaring foyer welcomes you into spacious living and dining areas, with a cozy gas fireplace that adds warmth and charm to the space. Upstairs, you'll find generously sized bedrooms along with an additional family living room-an ideal spot for a kids' play area, media lounge, or quiet retreat that offers even more versatility for a growing household. The fully finished basement includes a large recreation room and a private in-law suite with its own wet bar and bedroom, making it perfect for multi-generational living, or guests. Recent upgrades include a new water softener installed in 2022, updated eavestroughs in 2024, and new basement windows/window wells added the same year. New kitchen appliances (2022), new washing machine (2025). Located in a fantastic neighborhood close to scenic trails, shopping, and a wide range of amenities, this beautifully updated home is truly move-in ready and designed to suit the needs of modern living. (id:61852)
RE/MAX Real Estate Centre Inc.
Sutton Group - Select Realty
3431 Dorcas Street
Mississauga, Ontario
Welcome to this impressive 4 Bedroom Detached home with rare & high demand double car garage situated on huge lot in Malton. One of the biggest executive detached homes in Malton with 2526 above grade square footage. All rough ends installed for kitchen and bath. You are greeted by a double-door entrance with stamped concrete driveway. Almost 2 story high heated garage.. Spacious Kitchen with upgraded cabinets and granite counters. The primary bedroom with a large ensuite. The main-floor family room is ideal for family gatherings and entertaining guests. The Kitchen has granite counters and dozens of pot lights throughout. Convenient location just steps to Westwood Mall, the Airport. schools, parks, restaurants, and public transit, with easy access to Highways 427, 401, and 407. $1100/person x2 month-to-month rental income. Tenants can stay or vacate. Great Potential for spacious basement apartment in with over 1300 sq ft unfinished lower level featuring wood burning fireplace and 4 person sauna. Water heater 2012 upgraded to a 70g 80,000 BTU unit. Electrical 240V 200-amp service. A/C 2012 replaced (All above items owned not rented) Hot tub 4 person Sauna. Updated Roof 2018, redone Drive way 2012 & widened with permit 6 car lane way. Garage heater 2018. Keypad locks on all doors (id:61852)
Search Realty
15 Cosmo Road
Toronto, Ontario
Lovely Mid-century, detached, raised bungalow in the prestigious Thompson Orchard neighbourhood, positioned on a rare and exclusive cul-de-sac. This home showcases impressive stonework and masonry, curb appeal, and serene front views of trees and shrubbery. The property features a double driveway and a double garage. The main floor offers expansive principal rooms ideal for modern living. The Living Room includes a fireplace and large picture window, while the Dining Room comfortably accommodates family gatherings. The Kitchen blends style and function and was highlighted by its appearance on a TV program 'Devine Design'. Features include S/S Appliances and Quartz Counter tops. There are three generous Bedrooms on the main floor, along with a bright Sunroom that leads to a spacious deck and rear yard. A four-piece Bathroom completes this level. The Lower Level extends the living space with a large Recreation Room ideal for family enjoyment. There is also an oversized Laundry and Utility area, a two-piece Powder Room, and an adjacent room with an oversized tub and shower. This home offers outstanding access to local amenities, parks, and trails, with a Walk Score of 93 and a Bike Score of 74. The property is just minutes from two subway stations, Kingsway shopping, fine dining, and charming cafes. Home Inspection Report available. (id:61852)
Royal LePage Real Estate Services Ltd.
5409 - 3900 Confederation Parkway
Mississauga, Ontario
Discover luxury living in this 2BR + Den, 2Bathcondo at M City, Mississauga's heart. Corner unit with a stunning wrap-around balcony offers unmatched city and lake views. The well-planned split layout includes a modern gourmet kitchen with quartz countertops, stainless steel appliances, and an integrated fridge. Features floor-to-ceiling windows, 1 parking space, and a locker. Enjoy 24/7 security, a saltwater pool, event space, and kids' playground. Minutes from Celebration Square, Square One, Sheridan College, and dining. (id:61852)
Homelife Landmark Realty Inc.
601 - 2520 Eglinton Avenue W
Mississauga, Ontario
Prestigious Arc Daniels At Erin Mills & Eglinton. This 2Br Condo Comes With Underground Parking And Locker. 943Sf Layout Including Balcony. Open Concept. Large Bedrooms And Two Full Washrooms. Luxurious Finishes. Modern Kitchen With Steel Appliances. Steps From Credit Valley Hospital, Erin Mills Town Centre & Transit. Minutes From Major Highways. Looking For AAA Tenant. Available From 1st March 2026. Pictures shown here are from the time before the current tenants moved in. (id:61852)
Century 21 Legacy Ltd.
607 - 3 Rowntree Road
Toronto, Ontario
Bright And Spacious, Move-in Ready! 2 Bedroom, Den, 2 Full Bathroom. Just Move-in And Enjoy Or Raise A Family In This Well Maintained And Open Concept Unit. Plenty Of Natural Lights And Breathtaking Ravine View On All Rooms. Recently Upgraded Porcelain Flooring, No Carpet In The Entire Apartment. Quartz Kitchen Counter Tops With Double Sink. Condominium Offers Supper Luxurious Amenities Including Indoor And Outdoor Pools, Hot Tub, Sauna, Gym, Squash And Ping Pong Rooms, 3 Tennis Courts, Social And Party Rooms, 24Hr Gate Security, Concierge On The Main Lobby, Plenty Of Visitor's Parking. Near Schools, Bus Stops, Shops, Park. Low Maintenance Fees And Included All Utilities. Perfect for First-Time Buyers, Retiring, Or Young Families. (id:61852)
Homelife Superstars Real Estate Limited
#83 - 2145 Sherobee Road
Mississauga, Ontario
This beautifully renovated 4-bedroom, 2-bathroom multi-level townhouse offers the perfect blend of modern comfort and convenience in one of Mississauga's most accessible neighborhood's. Step inside to an inviting open-concept living and dining area filled with natural light, complete with pot lights and a walkout to a private patio-perfect for relaxing or entertaining. The renovated kitchen features sleek quartz countertops, stainless steel appliances, and ample storage, creating a stylish and functional space for everyday living. Upstairs, you'll find a spacious primary bedroom with a double closet and three additional bedrooms, offering flexibility for families, guests, or a home office. The finished basement with a cozy recreation area adds even more space to unwind or work from home. Enjoy peace of mind with newer updates throughout, ensuite laundry, and central vacuum. Parking for two cars (including a built-in garage), plus visitor parking, adds to the everyday ease of this move-in-ready home. Located just minutes from Hurontario, the QEW, and Cooksville GO Station, commuting is effortless. You're also close to shopping, parks, schools, and all the amenities Mississauga has to offer. With maintenance fees covering internet, cable TV, and building insurance, this home delivers exceptional value and lifestyle in a vibrant, family-friendly community. (id:61852)
Century 21 Parkland Ltd.
