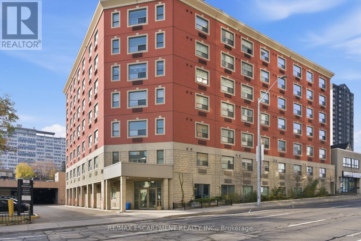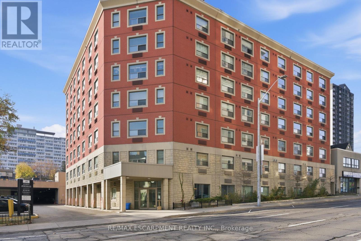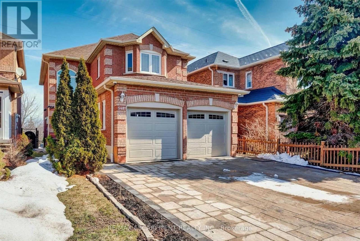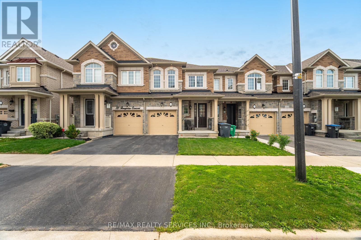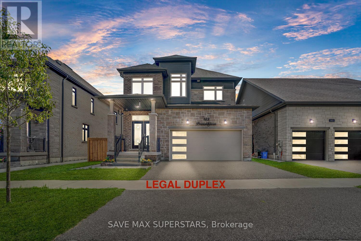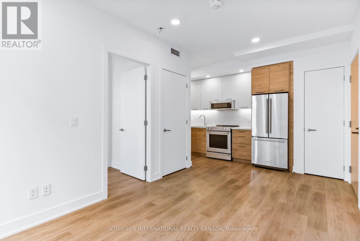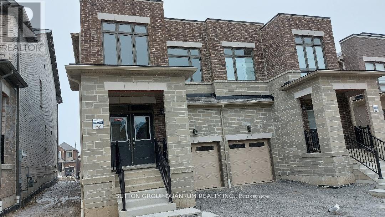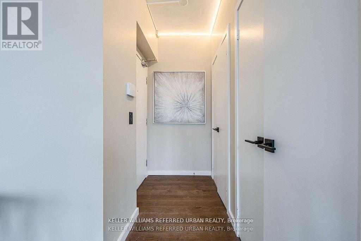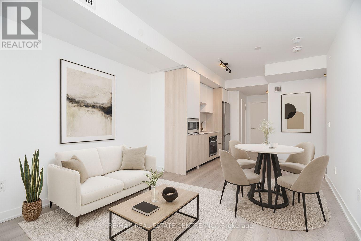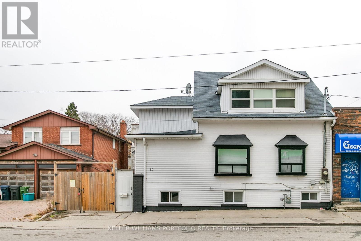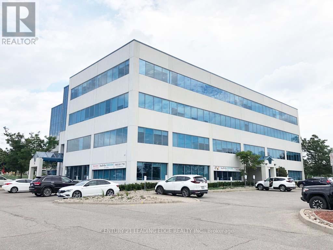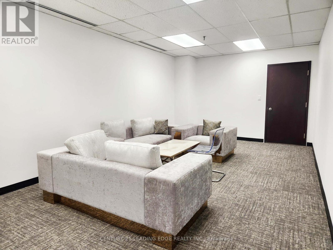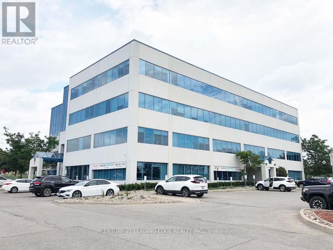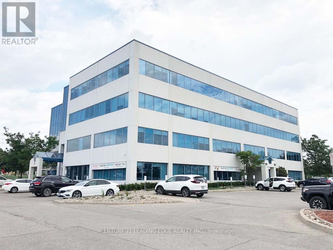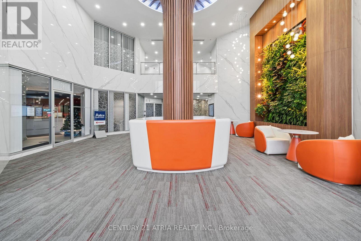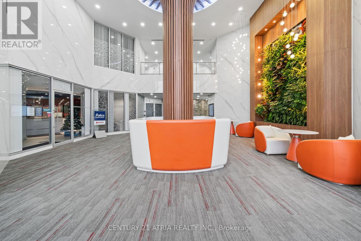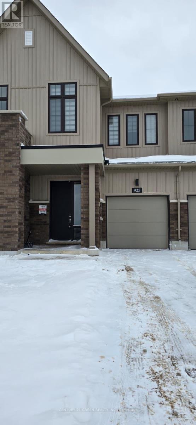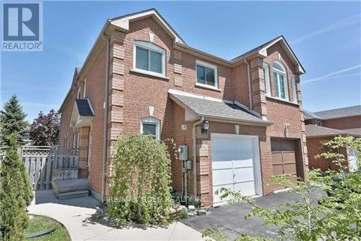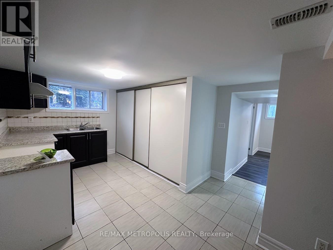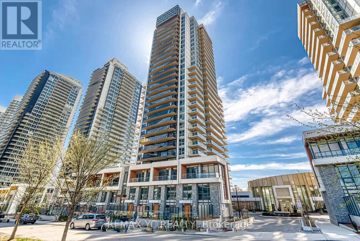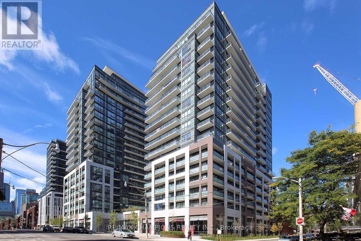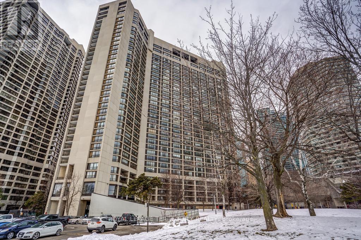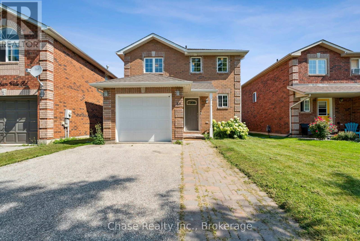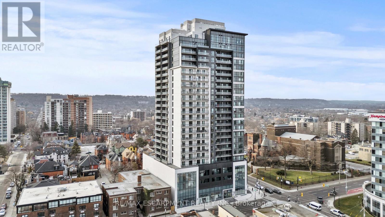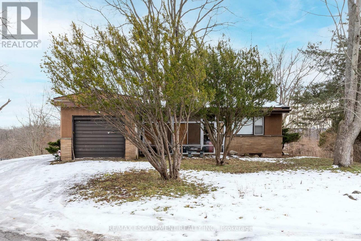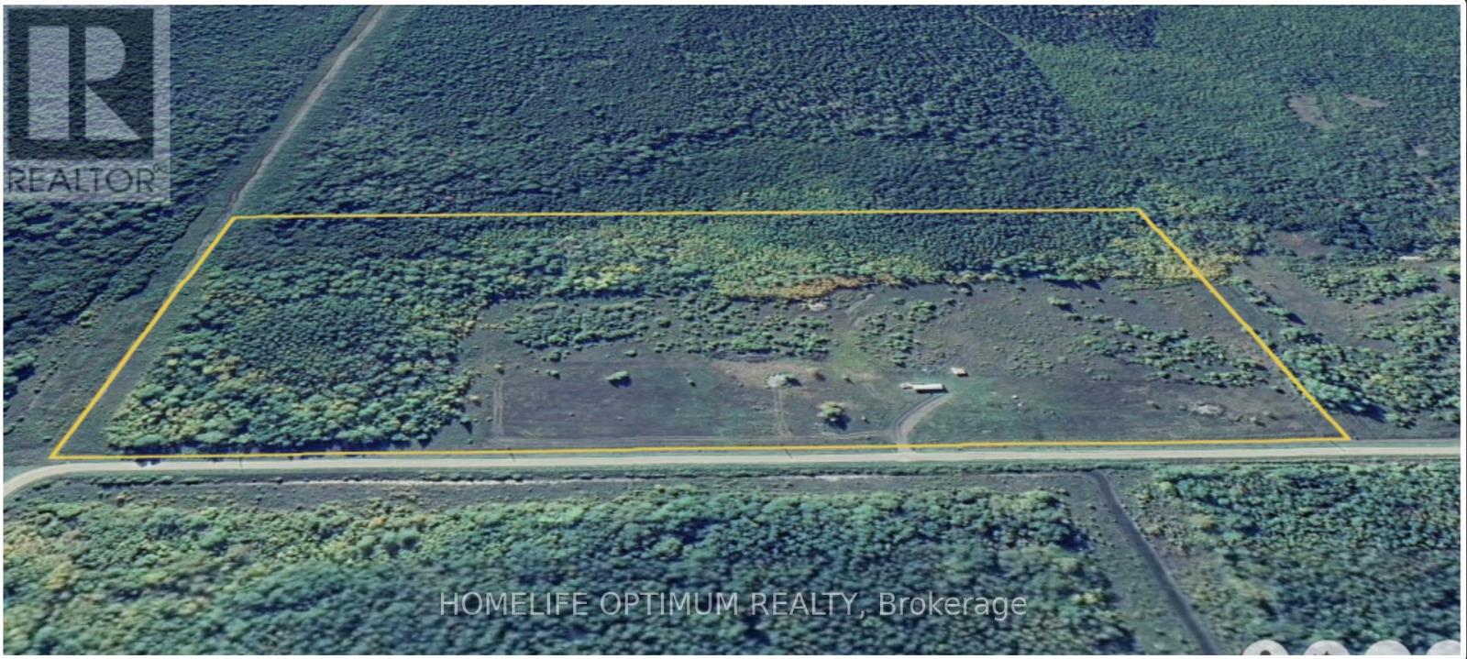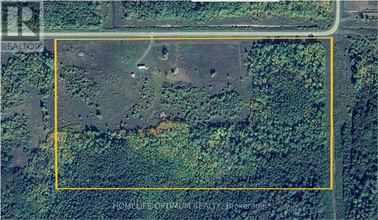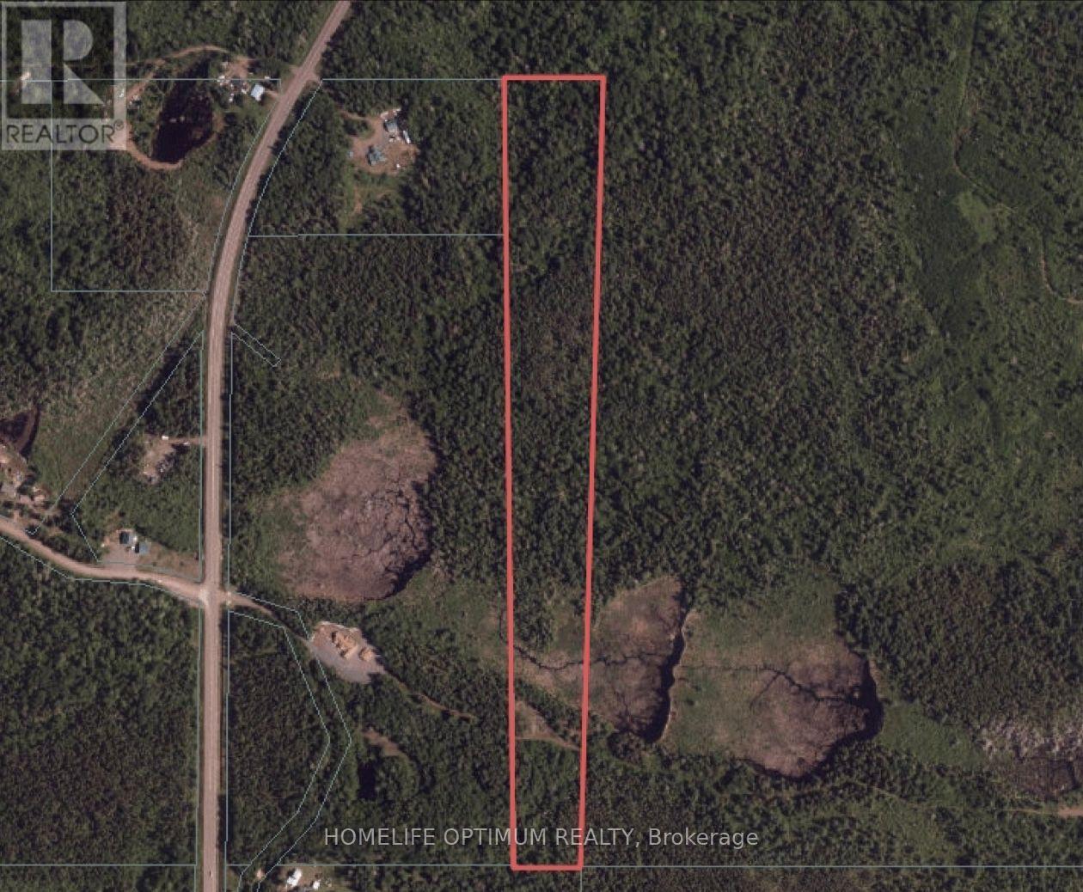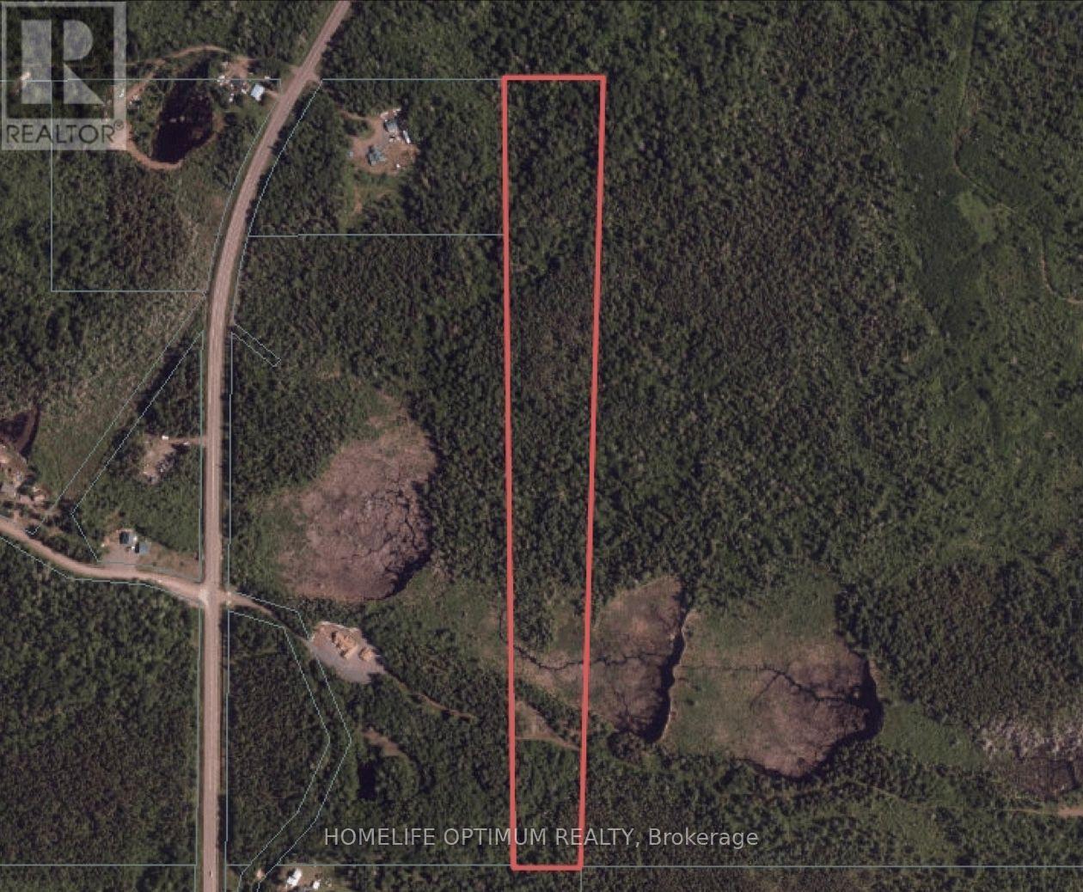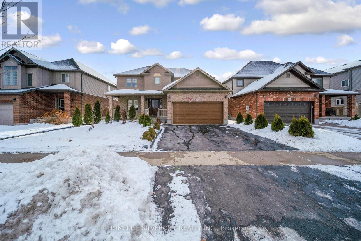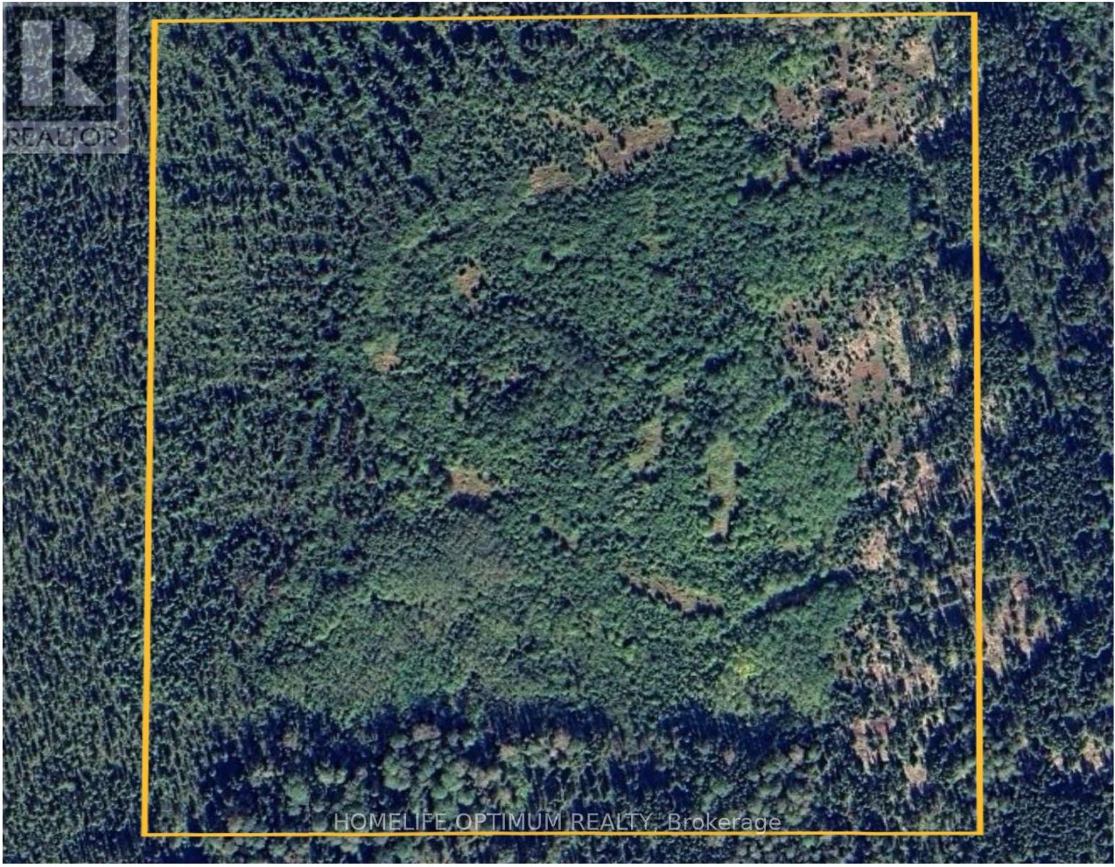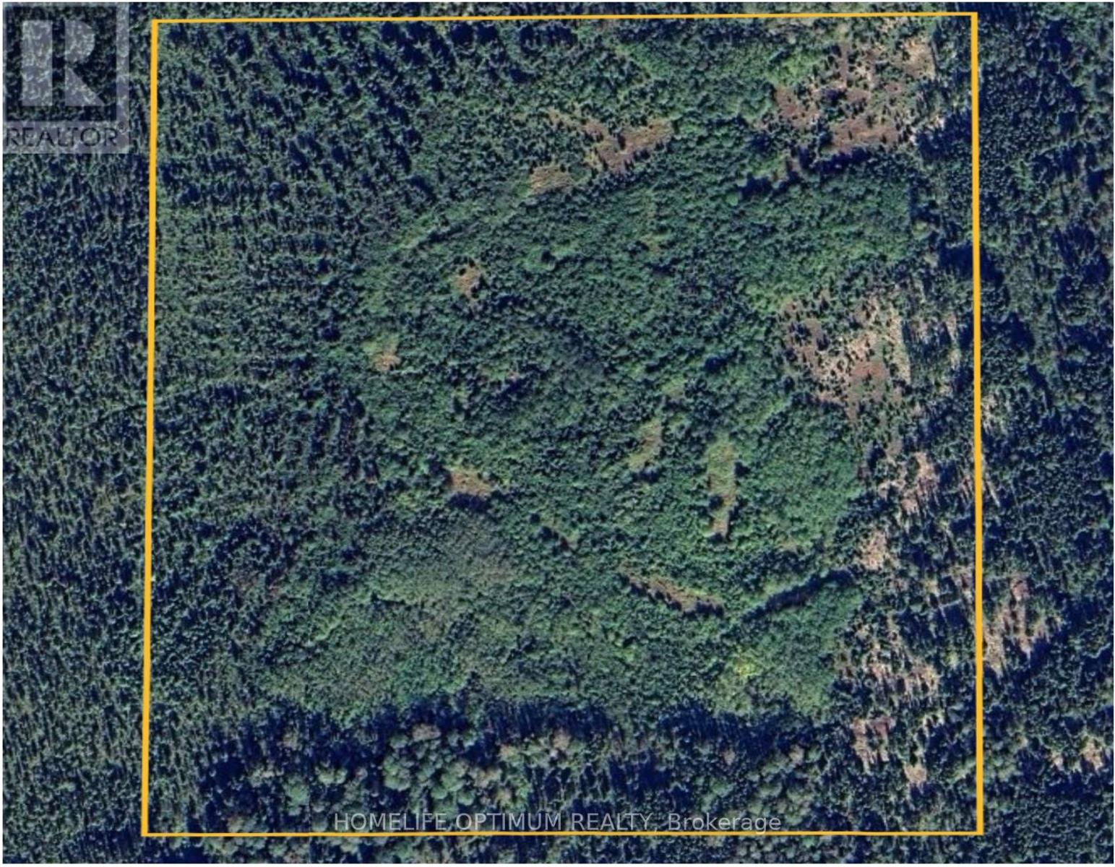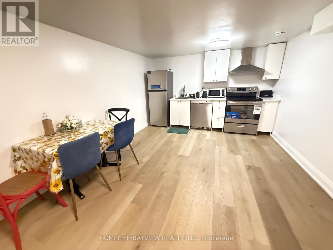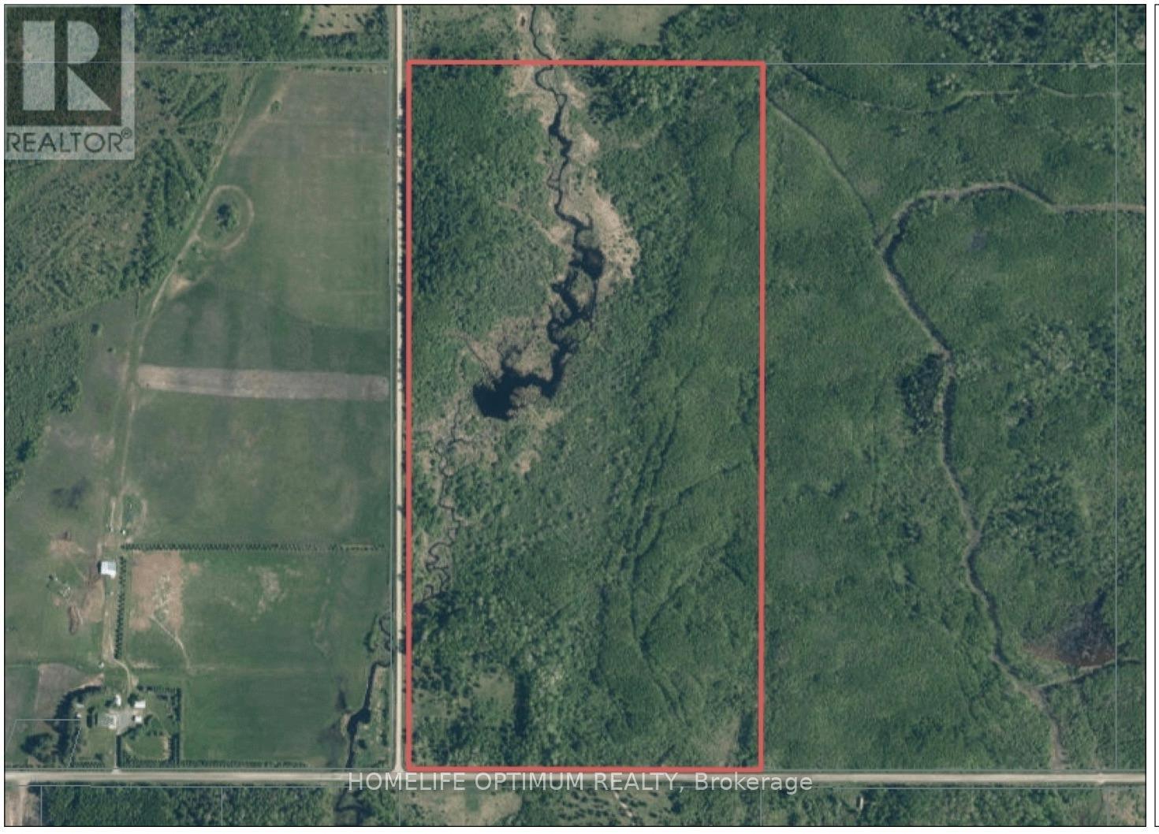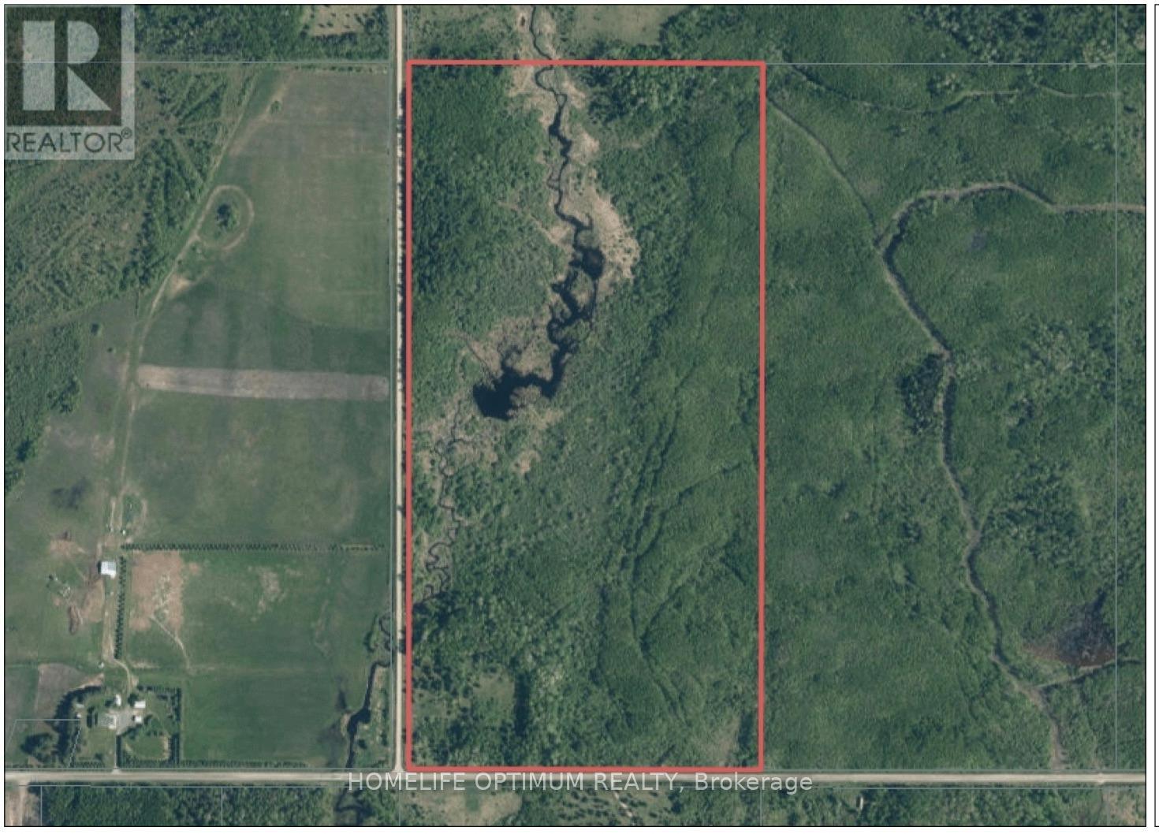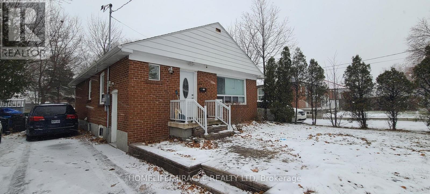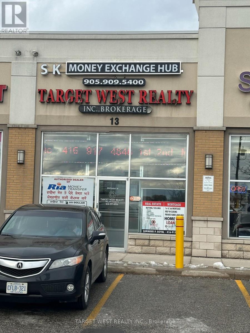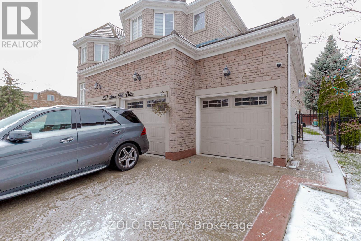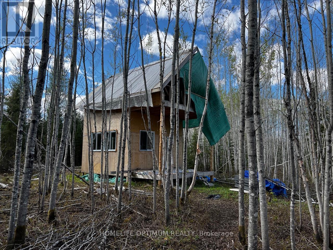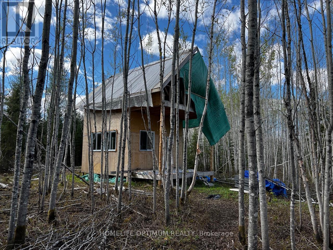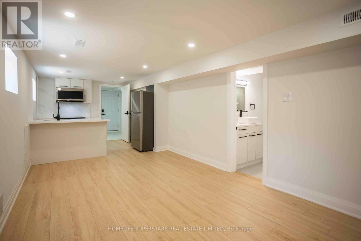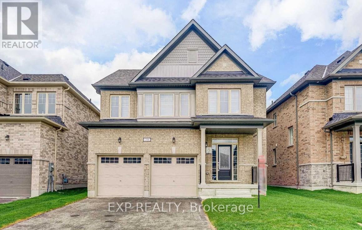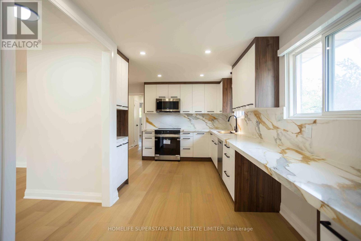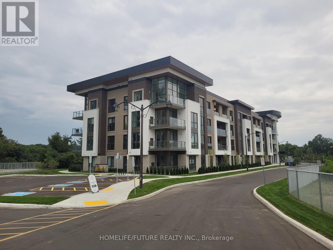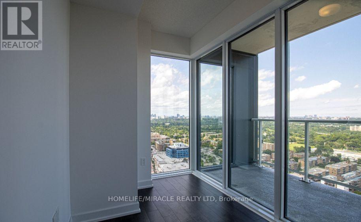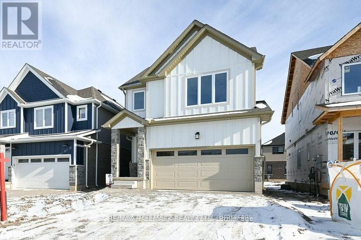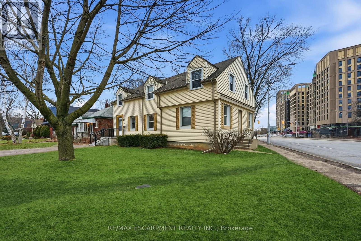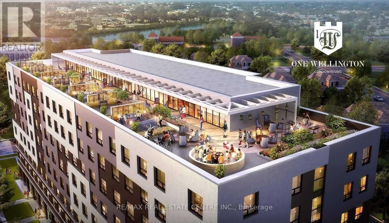101 - 149 Main Street W
Hamilton, Ontario
This bright two-bedroom, 1 bathroom apartment offers convenience and lifestyle in downtown Hamilton. The unit features stainless steel appliances and tasteful finishes. Just a short walk to McMaster's Downtown Centre, the Farmers' Market, the TD Coliseum, and endless dining options. Transit and the GO Station are very close by; ideal for students and professionals looking to stay connected to school, food, entertainment, and Hamilton's vibrant core. Paid parking available. RSA. (id:61852)
RE/MAX Escarpment Realty Inc.
203 - 149 Main Street W
Hamilton, Ontario
Welcome to this updated two-bedroom, one bathroom unit located in the heart of downtown Hamilton. Enjoy unbeatable access to public transit, the GO Station, McMaster University Downtown Centre, the new TD Coliseum and the iconic Hamilton Farmers' Market. Perfect for anyone who wants to live steps from restaurants, concerts, nightlife and the best of the city. Paid parking available. RSA. (id:61852)
RE/MAX Escarpment Realty Inc.
Basement - 5481 Wilderness Trail
Mississauga, Ontario
Welcome to this beautifully maintained family home nestled in the heart of Mississauga's desirable Hurontario neighborhood. Located on a quiet, tree-lined street, 5481 Wilderness Trail offers the perfect blend of comfort, space, and convenience. This bright and inviting home features 1 bedroom, 1 bathroom with a beautifully separate finished basement. A functional layout with generous principal rooms, a warm, welcoming atmosphere throughout. Enjoy a spacious kitchen ideal for everyday living and entertaining, along with comfortable bedroom designed for relaxation. The home is fully furnished with all a full bedroom set, and living room set. Perfect for young working professionals or students. (id:61852)
RE/MAX Escarpment Realty Inc.
34 Pennycross Crescent
Brampton, Ontario
Welcome to this stunning townhouse located in the highly desirable community of Northwest Brampton, offering over 1,700 sq. ft. of thoughtfully designed living space with 3 spacious bedrooms and 3 bathrooms. The main floor features a bright open-concept layout with a modern kitchen, pantry, and breakfast area flowing seamlessly into the great room, perfect for family gatherings and entertaining. Upstairs, the primary suite boasts a walk-in closet and private ensuite, complemented by two additional bedrooms and a full bathroom, basement offering endless potential. Professionally installed pot lights, this home combines comfort, functionally, and style in a family-friendly neighborhood close to schools, parks, shopping, and transit. Close to All Major Amenities. (id:61852)
RE/MAX Realty Services Inc.
159 Franklin Trail
Barrie, Ontario
Stunning 4-Year New LEGAL DUPLEX - 3,700+ SqFt of Upgraded Living Space!? SPACIOUS LAYOUT: 6 beds, 5 baths, 10 ft ceilings, hardwood floors, pot lights, formal dining, andbright living room with gas fireplace.? CHEF'S KITCHEN: Quartz counters, smart appliances, soft-close cabinets, island, butler's pantry, andwalkout to fenced yard with deck, gazebo, and sprinkler system.? UPPER LEVEL: 4 large bedrooms, including 2 primary suites with en-suite and walk-ins. Upper laundrywith sink and storage.? LEGAL BASEMENT: Separate entrance, 2 beds, full kitchen, laundry, and 3-piece bath-ideal for incomeor extended family.? TOP LOCATION: 2-car garage + 3 driveway spots. Near Hwy 400, Park Place, schools, trails, shopping,and downtown. New A/C & heat pump (2024). Over 3,700+ SqFt Of Total Living Space With Many Upgrades Completed.. (id:61852)
Save Max Superstars
305 - 200 Redpath Avenue
Toronto, Ontario
Welcome to The Parker by Fitzrovia, an impeccably designed purpose-built rental residence at the heart of Yonge & Eglinton. Designed by Graziani + Corazza Architects with interiors by Figure3, The Parker reflects Fitzrovia's signature approach to rental living-thoughtful architecture, elevated interiors, and a strong focus on resident experience. Suites offer smart, efficient layouts, premium finishes, and stainless steel KitchenAid appliances. Select suites feature Juliette balconies; furnished options are available. Residents enjoy an exceptional amenity offering including the LIDO rooftop infinity pool, The Temple two-storey commercial-grade fitness centre, yoga and spin studios, sky lounge, entertainment kitchen, bowling alley, arcade, children's adventure zone, pet spa, landscaped terraces, and a lobby lounge featuring 10 DEAN Café & Bar. Additional conveniences include 24-hour concierge, secure parking, bike storage, EV charging, and professional on-site management. Steps to Eglinton Station and Crosstown LRT, with immediate access to Midtown dining, shopping, and Sherwood Park. Current incentives include one month free on a 12-month lease and complimentary in-suite gigabit Wi-Fi (subject to availability and change). (id:61852)
Sotheby's International Realty Canada
12 Armilia Place
Whitby, Ontario
Beautiful Paradise Built Semi Detached in a prime Whitby location. Sun Filled open concept Main floor plan with Extensive hardwood. large windows 9 ft. Ceilings Main. 5 piece ensuite. 2nd floor Laundry, Bright and spacious secondary bedroom. Kitchen, with Granite counter and Centre Island, Breakfast area. Steps to Demand Schools, Big Box Stores, Parks, Rec Centre, Transits & Hwy 401/407/ 412 Access. (id:61852)
Sutton Group Quantum Realty Inc.
2501 - 218 Queens Quay W
Toronto, Ontario
Step into luxury living at the iconic Waterclub III with this beautifully appointed 2-bedroom suite-available for sale for the first time in 3 years! Boasting 913 sq. ft. of bright, open space, this sun-drenched unit features a generous living area perfect for entertaining, and two spacious bedrooms that easily accommodate king and queen beds, each with ample closet space. Enjoy breathtaking, unobstructed views of the CN Tower and city skyline from every window. Perfectly located in Toronto's vibrant Harbourfront, just steps from the lake, restaurants, shops, Union Station, and the Financial District. World-class amenities include an indoor/outdoor pool, sauna, fitness centre, guest suites, party room, and 24-hour concierge. (id:61852)
Keller Williams Referred Urban Realty
731 - 1007 The Queensway
Toronto, Ontario
Be The First To Experience Verge Condos! Step Into This Brand New, Never-Lived-In Suite Featuring A Bright And Functional Layout With Soaring 9' Ceilings And Wide-Plank Laminate Flooring Throughout. Modern Kitchen Boasts Quartz Countertops, Two-Tone Cabinetry, Stylish Stone Backsplash And Built-In Appliances. Open-Concept Living And Dining With A Walkout To A Private Balcony, Perfect For Relaxing Or Entertaining. Spacious Bedroom With A Double Closet. Modern 4Pc Spa-Quality Bath With Porcelain Tile Separate And Quartz Counter. Den Provides The Ideal Space For A Home Office. Located Along The Queensway Offering Endless Amenities Conveniently Located At Your Doorstep, Minutes To Sherway Gardens, Restaurants, Cafes, Grocery Stores, Transit Options, GO Station And Major Highways. Move In And Experience Modern Urban Living At Its Best! Internet And Locker Included. (id:61852)
RE/MAX Real Estate Centre Inc.
80 Long Branch Avenue
Toronto, Ontario
A rare opportunity for creative vision and investment, this unique property is zoned for both commercial and residential uses, providing exceptional flexibility. Inside, the eat-in kitchen and bathrooms have been updated, providing functional, move-in-ready spaces. An expansive layout across two levels allows for the creation of both work and living arrangements, while the bright basement with above grade windows and a second kitchen allows for a variety of uses. With proximity to the lake, local shops, transit and community amenities as well as easy access to major expressways and Pearson airport, this property combines convenience with potential, giving the right buyer the chance to shape a distinctive space in one of South Etobicoke's most desirable neighbourhoods. (id:61852)
Keller Williams Portfolio Realty
411 - 37 Sandiford Drive
Whitchurch-Stouffville, Ontario
Fabulous office space in Stouffville's most prestigious office tower. Upgraded finishings, lots of natural light. Smaller and larger spaces also available from 500 to 8,000 sqft. T&O includes all utilities. Landlord will design and build office space to tenant's needs. Great for medical and all professional tenants. Great location. Lots of parking. (id:61852)
Century 21 Leading Edge Realty Inc.
416 - 37 Sandiford Drive
Whitchurch-Stouffville, Ontario
Fabulous office space in Stouffville's most prestigious office tower. This unit features a kitchenette with counter and sink. Upgraded finishings, lots of natural light. Smaller and larger spaces also available from 500 to 8,000 sqft. T&O Includes all utilities. Landlord will design and build office space to tenant's need. Great for medical and all professional tenants. Great location. Lots of parking. (id:61852)
Century 21 Leading Edge Realty Inc.
415 - 37 Sandiford Drive
Whitchurch-Stouffville, Ontario
Fabulous office space in Stouffville's most prestigious office tower. Upgraded finishings, lots of natural light. Smaller and larger spaces also available from 500 to 8,000 sqft. T&O Includes all utilities. Landlord will design and build office space to tenant's need. Great for medical and all professional tenants. Great location. Lots of parking. (id:61852)
Century 21 Leading Edge Realty Inc.
107 - 37 Sandiford Drive
Whitchurch-Stouffville, Ontario
Bright first floor corner unit featuring 4 private offices, storage room, open area, and kitchenette. Fabulous office space in Stouffville's most prestigious office tower. Upgraded finishings, lots of natural light. Smaller and larger spaces also available from 500 to 8,000 sqft. T&O includes all utilities. Landlord will design and build office space to tenant's needs. Great for medical and all professional tenants. Great location. Lots of parking. (id:61852)
Century 21 Leading Edge Realty Inc.
618 - 105 Gordon Baker Road
Toronto, Ontario
Exceptional opportunity to own a fully remodeled Class A office condominium in a prime GTA location. Unit 618 is a professionally finished, turnkey office suite located within a modern 8-storey office building that has been completely renovated, including the lobby, elevators, corridors, washrooms, and parking areas. Offered below current market value, this move-in-ready space eliminates construction delays and uncertainty. Flexible MO zoning allows for a wide range of uses, including medical, dental, educational, professional, and institutional operations. The property benefits from outstanding exposure with signage opportunities facing Highway 404, reaching over 675,000 vehicles per weekday, along with excellent access to Highways 401, 404, and 407, multiple transit routes, and a complimentary all-day shuttle service to Don Mills Subway Station at Fairview Mall. A rare and valuable feature: the unit includes one owned, dedicated parking space (Level 1 - Unit 37), registered exclusively to this suite, in addition to ample underground and surface visitor parking. For users requiring additional square footage, contiguous space immediately adjoining this unit on the same floor may be available, providing the unique opportunity to seamlessly combine and create a larger, unified office environment. Own your space. Control your future. Stop paying rent. (id:61852)
Century 21 Atria Realty Inc.
618 - 105 Gordon Baker Road
Toronto, Ontario
Exceptional opportunity to own a fully remodeled Class A office condominium in a prime GTA location. Unit 618 is a professionally finished, turnkey office suite located within a modern 8-storey office building that has been completely renovated, including the lobby, elevators, corridors, washrooms, and parking areas. Offered below current market value, this move-in-ready space eliminates construction delays and uncertainty. Flexible MO zoning allows for a wide range of uses, including medical, dental, educational, professional, and institutional operations. The property benefits from outstanding exposure with signage opportunities facing Highway 404, reaching over 675,000 vehicles per weekday, along with excellent access to Highways 401, 404, and 407, multiple transit routes, and a complimentary all-day shuttle service to Don Mills Subway Station at Fairview Mall. A rare and valuable feature: the unit includes one owned, dedicated parking space (Level 1 - Unit 37), registered exclusively to this suite, in addition to ample underground and surface visitor parking. For users requiring additional square footage, contiguous space immediately adjoining this unit on the same floor may be available, providing the unique opportunity to seamlessly combine and create a larger, unified office environment. Own your space. Control your future. Stop paying rent. (id:61852)
Century 21 Atria Realty Inc.
925 Douro Street
Stratford, Ontario
Beautiful sunfilled brand new never lived in townhome unit with 3 bedroom and 3 bathroom in the quiet neighbourhood of the town of Stratford. Brand New stainless steel appliances, window blinds, Lots of the upgrades. Located right behind stratford mall, 5 minutes walk to walmart, Tim Hortons, Food Basics, Canadian tire, restaurants and more. 10 Minutes drive to Stratford downtown. (id:61852)
Century 21 Green Realty Inc.
Upper - 102 Lent Crescent
Brampton, Ontario
Beautiful 3-Bedroom, 3-Bath End-Unit Townhome featuring quality construction and modernstylish kitchen with stainless steel appliances. The primary bedroom offers a private en-families, this well-maintained home is close to all major amenities, shopping, schools, andsuite, while the 2nd and 3rd bedrooms share a convenient semi-ensuite. Perfect for workingfinishes. Enjoy a bright, open layout with easy-care laminate flooring throughout and a transit. (id:61852)
RE/MAX Gold Realty Inc.
Bsmt - 29 Alanbury Crescent
Toronto, Ontario
MODERN NEWLY RENOVATED and spacious 3 bedroom basement conveniently located in the heart of Scarborough near Markham Rd & Lawrence Ave. Brand new Stove & Fridge will be installed. Washer & Dryer was recently installed. Convenient and functional layout. Close to schools, bus stops, shopping, grocery stores, and other amenities. Easy access to major routes and public transit. Quiet, family-friendly neighborhood. Ideal for a small family or working professionals looking for comfort and convenience. Prime location with everything you need just minutes away. Rent includes 1 parking spot. Tenant pays 40% of utilities. Shared laundry facilities on site. (id:61852)
RE/MAX Metropolis Realty
3105 - 27 Mcmahon Drive
Toronto, Ontario
Discover unparalleled luxury, 927 Sqft (755 sqft interior + 172 sqft balcony) unit condo, ideally situated in the heart of North York within Concord's prestigious development. This thoughtfully designed residence offers 2 spacious bedrooms, 2 full bathrooms. This unit has a bright, open-concept layout that embodies modern sophistication. Every detail has been meticulously curated, from the sleek flooring and contemporary fixtures to the gourmet kitchen equipped with top-of-the-line Miele appliances and custom cabinetry. The spa-inspired bathrooms provide a serene escape, while floor-to-ceiling windows showcase breathtaking views of the CN Tower and Toronto's vibrant skyline. Adding to the convenience, the unit includes a parking spot with EV Charger & locker. Residents of this exclusive community gain access to an unparalleled suite of amenities designed to enhance every aspect of urban life. These include a state-of-the-art gymnasium, a luxurious indoor swimming pool, and touchless automatic car wash systems. Outdoor spaces are equally impressive, featuring a dedicated children's play area, a tranquil French garden, and an English garden with an Al Fresco BBQ dining patio for entertaining or relaxation. For those who enjoy socializing or recreation, the development boasts a golf simulator, a grand ballroom, and a sophisticated wine lounge. Set within a vibrant neighborhood, this residence offers the perfect balance of tranquility, luxury, and convenience. Embrace a lifestyle where modern elegance meets world- class amenities in one of Toronto's most coveted communities. (id:61852)
RE/MAX Yc Realty
103 - 460 Adelaide Street E
Toronto, Ontario
Luxurious 785 Sq Ft Unit Boasting A Huge Balcony, Hardwood Floors & 9 Ft Ceiling Throughout. Ultra Modern Open Concept Kitchen W/Quartz Countertop, Backsplash, S/S B/I Appliances. Stunning Main Flr Lobby W/24 Hr Concierge. Steps To Ttc & Bike Rentals, Dog Park, Theatre, George Brown, Ryerson, St Lawrence Market, Distillery, Grocery, Shopping, Cafes/Diners, Onsite Pet Grooming, Convenience Store, Fine Dining, Trendy Banknote Bar & Grill, Walk Score 99! (id:61852)
RE/MAX Champions Realty Inc.
512 - 33 Harbour Square
Toronto, Ontario
Welcome to one of Toronto's most prestigious waterfront addresses! This fabulous, South facing, two-storey condominium unit offers the space and privacy of a townhouse, boasting approximately 1350 Sq Ft of luxurious living space, complemented by two exceptionally large private balconies-one on each level overlooking the waterfront and surrounding greenspace. Beautifully updated kitchen, featuring sleek built-in appliances, including stainless steel Wolf appliances. Elegant wood flooring spans the entire unit, complemented by updated bathrooms and contemporary lighting. Ample custom-built storage, including large ensuite storage, attic space, and a crawl space under the stairs. Excellent amenities. These include a 24-hour concierge, a spectacular indoor pool, a fully equipped fitness center, squash courts, billiard and party rooms, the building offers a private shuttle bus service for residents, providing easy access to the downtown core, Union Station, and the Financial District. Utilities are inclusive of Hydro and Internet/TV. The parking spot is conveniently located on the same floor. No pets building. (id:61852)
Royal LePage Terrequity Realty
46 Sydenham Wells
Barrie, Ontario
OPPORTUNITY! This 3 bedroom, 2 bathroom home has the possibility of getting pre-approved plans to convert to a triplex! Welcome to 46 Sydenham Wells! Nestled in a vibrant neighbourhood of Barrie, this charming house is a perfectly packaged opportunity for anyone looking to plant roots in a friendly community. With three cozy bedrooms and two well-appointed bathrooms, this residence offers comfort and functionality seamlessly blended into one delightful living space. This location is a winner! Take a brief stroll and you'll find the Eastview Secondary School, ensuring your morning school runs are a breeze. Public transport is no puzzle either, with the Steel Street bus station just a heartbeat away from your new doorstep This home isn't just a space to reside it's a place to thrive. Embrace the blend of accessibility and tranquility in this wonderful sanctuary. Start your new chapter today! (id:61852)
Chase Realty Inc.
1306 - 15 Queen Street S
Hamilton, Ontario
Experience chic, contemporary living at 15 Queen St S. This stunning and sun-filled 1-bedroom, 1-bath suite offers unobstructed west-facing views and soaring 9-ft ceilings. Thoughtfully designed with modern finishes throughout, the kitchen features beautiful cabinetry and stone countertops, complemented by laminate flooring across the unit. Step outside to enjoy the vibrant energy of Hess Village-restaurants, nightlife, and entertainment right at your doorstep. Residents enjoy resort-style amenities including a beautifully landscaped rooftop terrace, state-of-the-art fitness studio, tranquil yoga deck, stylish party room, and advanced digital security with parcel lockers. Conveniently located just minutes to McMaster University, hospitals, and Highway 403, with public transit at your door and a perfect Walk Score of 10. An exceptional opportunity for investors or first-time buyers seeking an upscale urban lifestyle. Some photos virtually staged. (id:61852)
RE/MAX Escarpment Realty Inc.
5 Homestead Avenue
Hamilton, Ontario
Check out this NATURE LOVER'S DREAM!!! Nestled on a 120' x 200' foot lot with the Bruce trail in you back yard a very tranquil and serene setting MOMENTS to the conveniences of Dundas. This home exudes potential with great sized eat-in kitchen and spacious Liv Rm. with wood burning fireplace for cozy nights at home and plenty of windows to enjoy nature in your own backyard. The basement awaits your finishing touches and vision. The backyard offers plenty of space for a backyard oasis and still plenty of room to play. Make this amazing property yours TODAY!!! (id:61852)
RE/MAX Escarpment Realty Inc.
Pc18254 Blue Road 2
Dawson, Ontario
This beautiful 20-acre parcel of land is located in Dawson Township.It fronts on the municipally maintained Blue Road 2.You can get to this property YEAR ROUND!According to the topographic maps the whole property is high and dry, with no marshy areas to deal with.There is a 384 Square foot winterized cabin ready for your quiet getaways.Electrical power runs along Blue Road 2. The property currently isn't connected to hydro, but power can be brought in.The current owner uses a generator and has some lights that run on solar.Dawson is a township located in Rainy River District in Northwestern Ontario, Canada.The township is located at the mouth of the Rainy River where it flows into Lake of the Woods.Dawson was created in 1997 by the amalgamation of the former Township of Atwood, Township of Blue, Township of Dilke and Township of Worthington. ABOUT THE CABINThe property comes with a 384 square foot (32' X 12') cabin, which was installed in 2022.The cabin is insulated with R20 Insulation in the walls and ceiling.It comes with a Metal Clad Roof.There is a 12 Foot Loft in the front and 8 Foot Loft in the rear of the cabin.STAY WARM IN THE WINTERS. Beautiful wood burning stove to keep you toasty in the long winter months.There is also an exterior outhouse and shower. SURFACE RIGHTS, MINERAL RIGHTS AND TREE RIGHTS except for pine trees come with this property. (id:61852)
Homelife Optimum Realty
Pc18254 Blue Road 2
Dawson, Ontario
This beautiful 20-acre parcel of land is located in Dawson Township.It fronts on the municipally maintained Blue Road 2.You can get to this property YEAR ROUND!According to the topographic maps the whole property is high and dry, with no marshy areas to deal with.There is a 384 Square foot winterized cabin ready for your quiet getaways.Electrical power runs along Blue Road 2. The property currently isn't connected to hydro, but power can be brought in.The current owner uses a generator and has some lights that run on solar.Dawson is a township located in Rainy River District in Northwestern Ontario, Canada.The township is located at the mouth of the Rainy River where it flows into Lake of the Woods.Dawson was created in 1997 by the amalgamation of the former Township of Atwood, Township of Blue, Township of Dilke and Township of Worthington. The property comes with a 384 square foot (32' X 12') cabin, which was installed in 2022.The cabin is insulated with R20 Insulation in the walls and ceiling.It comes with a Metal Clad Roof.There is a 12 Foot Loft in the front and 8 Foot Loft in the rear of the cabin.STAY WARM IN THE WINTERS. Beautiful wood burning stove to keep you toasty in the long winter months.There is also an exterior outhouse and shower. SURFACE RIGHTS, MINERAL RIGHTS AND TREE RIGHTS except for pine trees come with this property. (id:61852)
Homelife Optimum Realty
Pc12477 N/a
Shuniah, Ontario
This property is located within the municipality of Shuniah, which is located less than 15km of Thunder Bay.Just a short 10-minute drive and you have all the amenities of a major city.From Thunder Bay you travel north on highway 17 until you reach Highway 527; head Northeast on Hwy 527 for 4.7km.The property is located only 630 feet from Highway 527. This 20-acre property is a long and narrow parcel.The length of the property (From North to South) is roughly 2,650 feet (805 meters).The north section is approximately 330 feet (100 meters) wide, and the south section is 220 feet (67 meters) wide.Roughly 80% of the property is dry flat land, with the Northern section sitting about 10 meters higher than the south section.There is a small creek called Savigny Creek, that flows through the south section of the property. (id:61852)
Homelife Optimum Realty
Pc12477 N/a
Shuniah, Ontario
This property is located within the municipality of Shuniah, which is located less than 15km of Thunder Bay.Just a short 10-minute drive and you have all the amenities of a major city.From Thunder Bay you travel north on highway 17 until you reach Highway 527; head Northeast on Hwy 527 for 4.7km.The property is located only 630 feet from Highway 527. This 20-acre property is a long and narrow parcel.The length of the property (From North to South) is roughly 2,650 feet (805 meters).The north section is approximately 330 feet (100 meters) wide, and the south section is 220 feet (67 meters) wide.Roughly 80% of the property is dry flat land, with the Northern section sitting about 10 meters higher than the south section.There is a small creek called Savigny Creek, that flows through the south section of the property. (id:61852)
Homelife Optimum Realty
858 Springbank Avenue
Woodstock, Ontario
Immaculately maintained detached home on a wide lot, offering a bright and functional layout ideal for family living. Features 4 spacious bedrooms and 3 bathrooms with 2 bedroom finished basement, upgraded laminate flooring on the main and second levels, quartz countertops, and pot lights. Open-concept design with a large, sun-filled family room and a beautifully appointed kitchen with stainless steel appliances. Zebra blinds and upgraded light fixtures add a modern touch. Basement includes two bedrooms with large windows, providing excellent natural light and flexible use for extended family, home office, or future rental potential. Located in a highly desirable, family-friendly area of Woodstock, close to schools, parks, shopping, and easy highway access. Move-in ready and shows pride of ownership throughout. Minutes to Thomas River, Pittock South Shore Trail. (id:61852)
Homelife Silvercity Realty Inc.
Pcl2487 N/a
Black River-Matheson, Ontario
The property is in the Township of Playfair which is within the boundary of the Municipality of Black River-Matheson in Northeastern Ontario.More specifically the property is a half mile or 800 meters south of Cardinal Road West. This is a unique opportunity to own a property that is remote yet close enough to civilization.A review of the aerial photos show that the mature trees were harvested about 15-20 years ago.Everything has grown in now and the predominate trees on the property are Spruce Trees and Poplar Trees.The property is only a half mile or 800 meters south of Cardinal Road West.There is CROWN LAND between the road and the property.You can approach the MNR for a permit to make an ATV/ARGO trail through the Crown Land.The easterly portion of the property is higher than the westerly portion.One contour line (10 meters) in height (about 32 feet) separates the two.The moose like to hang out in the westerly section of the property as it may be a little wetter.If you built your hunt cabin here you would have little or no competition for the game. Cardinal Road is a municipally maintained road that is plowed in winter.If you get a permit from the MNR to build an ATV trail or even a road then it is a short mile or 800 meters through the Crown land to the northerly line of the property. (id:61852)
Homelife Optimum Realty
Pcl2487 N/a
Black River-Matheson, Ontario
The property is in the Township of Playfair which is within the boundary of the Municipality of Black River-Matheson in Northeastern Ontario.More specifically the property is a half mile or 800 meters south of Cardinal Road West. This is a unique opportunity to own a property that is remote yet close enough to civilization.A review of the aerial photos show that the mature trees were harvested about 15-20 years ago.Everything has grown in now and the predominate trees on the property are Spruce Trees and Poplar Trees.The property is only a half mile or 800 meters south of Cardinal Road West.There is CROWN LAND between the road and the property.You can approach the MNR for a permit to make an ATV/ARGO trail through the Crown Land.The easterly portion of the property is higher than the westerly portion.One contour line (10 meters) in height (about 32 feet) separates the two.The moose like to hang out in the westerly section of the property as it may be a little wetter.If you built your hunt cabin here you would have little or no competition for the game. Cardinal Road is a municipally maintained road that is plowed in winter.If you get a permit from the MNR to build an ATV trail or even a road then it is a short mile or 800 meters through the Crown land to the northerly line of the property. (id:61852)
Homelife Optimum Realty
Unknown Address
,
Self-contained 2-bedroom basement apartment with private entrance, located on a quiet court in Richmond Hill's desirable Mill Pond community. Clean and recently renovated, featuring a bright and functional open-concept living and kitchen area, full washroom, and one driveway parking space included. Well-maintained unit offering privacy and a peaceful living environment. Located within a sought-after school zone and steps to Mill Pond Park, walking trails, and neighbourhood amenities. Ideal for a quiet couple or small household seeking a long-term residence. (id:61852)
Homelife/bayview Realty Inc.
Pc17499 Highway 600
Lake Of The Woods, Ontario
Beautiful 79.25-acre parcel of land on the corner of Highway 600 and Lange Road in Tovell Township.The property has roughly 1,335 feet of frontage on Highway 600 and 2,585 feet of frontage along Lang Road.The property is undeveloped with no buildings, but It is ready to build on at any time.There are a number of building locations on the property depending on where you want to be and how much privacy you want.There is a seasonal creek flowing through the property and the local beavers have been busy making some ponds. These ponds can typically be between 6 and 8 feet deep.There are remnants of some old fields on the southwest section of the property.Trees on the property are mostly Poplar Trees with some Spruce trees throughout.Hydro runs along Highway 600 and can be brought into the property. (id:61852)
Homelife Optimum Realty
Pcl 17499 Highway 600
Lake Of The Woods, Ontario
Beautiful 79.25-acre parcel of land on the corner of Highway 600 and Lange Road in Tovell Township.The property has roughly 1,335 feet of frontage on Highway 600 and 2,585 feet of frontage along Lang Road.The property is undeveloped with no buildings, but It is ready to build on at any time.There are a number of building locations on the property depending on where you want to be and how much privacy you want.There is a seasonal creek flowing through the property and the local beavers have been busy making some ponds. These ponds can typically be between 6 and 8 feet deep.There are remnants of some old fields on the southwest section of the property.Trees on the property are mostly Poplar Trees with some Spruce trees throughout.Hydro runs along Highway 600 and can be brought into the property. (id:61852)
Homelife Optimum Realty
14 Dallner Road
Toronto, Ontario
PRIMUM CORNER LOT 50X124 IN DOWNSVIEW, NEWLY RENOVATED WITH UPDATED KITCHENS & WASHROOMS SMART SECURITY CAMERA SYSTEM. EXTRA LARGE PRIVATE BACKYARD WITH GARDEN SHED. EXCELLENT FOR FAMILY FUNCTIONS. CLOSE TO ALL AMENITIES, PUBLIC TRANSIT SCHOOLS, PARKS. NEWER DRIVEWAY & ALL APPLIANCES OF HIGH QUALITY. FIRST TIME BUYERS, INVESTORS MUST SEE PROPERTY. (id:61852)
Homelife/miracle Realty Ltd
13 - 680 Rexdale Boulevard
Toronto, Ontario
Hwy 427/Rexdale , Main Floor , Fully Furnished, 2 Offices, approximatly 300Sq feet With Common area, Washroom & Kitchen Shared, Plaza With Restaurants, Dental, Doctors, Hasty Market & Many More.... Suitable For Law Office,Mortgage, Insurance Office,Immigration, Driving School Accountant Etc. (id:61852)
Target West Realty Inc.
2257 Manor Hill Drive N
Mississauga, Ontario
Basement apartment which is more like a 2 bedroom 2 washroom condo with 9' ceiling which makes the unit airy, bright and full of light. Freshly painted and carpet shampooed, Neighbourhood very well respected and friendly. Quiet and trendy surroundings. Great location! Adjacent to park and play area. Close to Erin Mills town centre and Credit Valley Hospital. Walking distance to Streetsville Go Station. A place u would love to call home till u are tenanted. . (id:61852)
Zolo Realty
Pcl3840 N/a
Cochrane, Ontario
Situated in an unorganized township, this off-grid camp offers a rare chance to escape into pristine wilderness, free from municipal regulations. It's a unique retreat that promises independence and solitude, surrounded by untouched natural beauty. It is rare to find a turnkey off grid camp that's ready to go, making it an exceptional find for anyone seeking a self-reliant lifestyle. (id:61852)
Homelife Optimum Realty
Pcl3840 N/a
Cochrane, Ontario
Situated in an unorganized township, this off-grid camp offers a rare chance to escape into pristine wilderness, free from municipal regulations. It's a unique retreat that promises independence and solitude, surrounded by untouched natural beauty. It is rare to find a turnkey off grid camp that's ready to go, making it an exceptional find for anyone seeking a self-reliant lifestyle. (id:61852)
Homelife Optimum Realty
Lower - 15 Shademaster Court
Toronto, Ontario
Welcome to 15 Shademaster Court - a beautifully, NEWLY renovated lower level unit tucked away on a quiet, family-friendly Scarborough court. This bright and spacious 2-bedroom, 2-bath home blends modern finishes with everyday comfort. Featuring an open-concept living and dining area, a sleek contemporary kitchen with updated cabinetry and appliances, and stylish bathrooms with fresh finishes, this turnkey suite is move-in ready. Primary Bedroom has a 4-Piece ensuite. Additional highlights include in-unit laundry, updated flooring throughout, and one parking spot. Located minutes to schools, parks, transit, shopping, and major routes-yet set on a peaceful court this home offers the rare combination of convenience and tranquility. (id:61852)
Homelife Superstars Real Estate Limited
79 Elmhurst Street
Scugog, Ontario
Welcome to this beautiful and charming brand-new legal basement apartment featuring 2 spacious bedrooms + den and 1 full bath. This bright, modern unit offers the perfect blend of comfort and character, highlighted by original trim details and thoughtful soundproofing for a quiet living experience. Enjoy your private entrance, brand-new stainless steel appliances, and in-suite washer and dryer for ultimate convenience. The primary bedroom features a walk-in closet with custom-built organizers, and the open-concept kitchen offers ample space for cooking and entertaining. Located in a family-friendly neighbourhood, close to schools, shopping, restaurants, transit, and Port Perry Hospital. One parking space included. (id:61852)
Exp Realty
Upper - 15 Shademaster Court
Toronto, Ontario
Welcome to 15 Shademaster Court - a beautifully NEWLY renovated upper unit tucked away on a quiet, family-friendly Scarborough court. This bright and spacious 3-bedroom, 2-bath home blends modern finishes with everyday comfort. Featuring an open-concept living and dining area, a sleek contemporary kitchen with updated cabinetry and appliances, and stylish bathrooms with fresh finishes, this turnkey suite is move-in ready. Primary bedroom is equipped with a 3-piece ensuite. Enjoy exclusive access to the private backyard, perfect for relaxing or outdoor dining. Additional highlights include in-unit laundry, updated flooring throughout, and parking. Located minutes to schools, parks, transit, shopping, and major routes-yet set on a peaceful court this home offers the rare combination of convenience and tranquility. (id:61852)
Homelife Superstars Real Estate Limited
426 - 385 Artic Red Drive
Oshawa, Ontario
Stunning One-Year-Old, Very Spacious 1 Bedroom + Den Condo With Underground Parking And An Exclusive Locker. Located In The Heart Of Oshawa's Beautiful Windfields Charring Cross Community! Offering 721 Square Feet Of Thoughtfully Designed Space Overlooking Peaceful Golf Greenery, View From The Patio/Balcony. Minutes To Ontario Tech University, Durham College, Costco, Restaurants, Plaza, Golf Course And Highway 407!! No Carpet!! Modern Kitchen, Quartz Countertops, Backsplash, Stainless Steel Appliances! Open Concept, Spacious, Large Full Walkout Balcony, Lots Of Natural Light, Ensuite Laundry! Nearby Green Space, Fitness Trail & Ravine! Large Bbq Area, Playground/Parks, Fitness Centre/Gym, Party Lounge, Pet Spa, Visitor Parking & More! (id:61852)
Homelife/future Realty Inc.
2704 - 50 O'neill Road
Toronto, Ontario
Welcome to upgraded corner residence in the heart of Shops at Don Mills, offering the perfect blend of modern design, lifestyle convenience and long-term value-ideal for first-time buyers & savvy investors alike. This bright & spacious 2+1 bedroom, 2 bathroom suite features no neighbors above or beside, 9-ft ceilings & a sun-filled expansive open-concept living & dining area with floor-to-ceiling windows, perfect for hosting & relaxing in style. The contemporary kitchen is standout with granite countertops, built-in SS appliances & stylish backsplash-perfect for both everyday living & entertain. Sleek laminate wood flooring throughout, including the bedrooms, adds warmth, durability & a modern finish. The primary bedroom is a true retreat, complete with a walk-in closet,4-piece ensuite, unobstructed panoramic city view & direct access to a massive L-shaped wraparound balcony. The 2nd bedroom is generously sized, while the versatile den easily functions as a 3rd bedroom, home office or study-enhancing rental flexibility & resale value. Step outside to enjoy extra-large wraparound balcony, offering breathtaking city views, CN Tower sightlines & stunning sunsets-ideal for morning coffee or evening relaxation. The suite includes one parking spot & one locker, a rare & valuable combination in this highly sought-after community. Residents enjoy luxury amenities including a 24-hour concierge, security, state-of-the-art fitness center, indoor & outdoor pools, outdoor terrace with BBQ's, elegant party room & stylish social lounges. Free visitor parking adds everyday convenience. Located steps from Eataly, Joeys, Cineplex VIP, Metro, LCBO, cafes &boutiques. This is one of Toronto's most walkable & vibrant neighborhoods. With quick access to the DVP, 401, 404, TTC, future Eglinton Crosstown LRT, nearby parks, trails, top-rated schools & hospitals. The location is truly unbeatable. A move-in-ready, upgraded suite in high-demand neighborhood-urban living at its best. (id:61852)
Homelife/miracle Realty Ltd
2961 Turner Crescent
London South, Ontario
!!! Location Location Location !!! Less than 3 years old Home With Features office, Dining Room, Great Room, Kitchen On The Main Floor. 4 Bedrooms, 4 Bathrooms & A Laundry Room On The Second Floor. Spacious Close To Most Amenities Including Sports Facilities, Shopping Centre, Easy Access To The Hwy 401 & Downtown. Move In& Enjoy! Won't Last Long. No Disappointments Here ! (id:61852)
RE/MAX Hallmark Realty Ltd.
2 Gary Avenue
Hamilton, Ontario
This standout property represents a premier investment opportunity in Hamilton, located within the highly sought-after TOC1 (Transit Oriented Corridor) zoning, offering exceptional redevelopment and future growth potential. Ideal for both commercial and residential uses, the property operates as a fully turnkey income-producing asset, featuring 10 bedrooms, 2 kitchens, 4 bathrooms, and 4 separate entrances-allowing for efficient tenant separation and strong rental performance. Positioned directly across from McMaster University, this high-demand location ensures consistent tenant demand and long-term value in one of Hamilton's most desirable investment corridors. (id:61852)
RE/MAX Escarpment Realty Inc.
207 - 1 Wellington Street
Brantford, Ontario
Newer Open Concept 1 Bedroom+ Den Condo In The Heart Of All Amenities In Down Town Brantford. Vinyl Planks Flooring All Through, Quartz Counter Tops In The Kitchen Complimented By Beautiful Backslash. The Property Is Fully Equipped With S/S Appliances. Washroom With Frame Glass Shower Door. Rooftop Amenities Include Fitness Room, Party Room And Roof Garden, Besides The Gym And Study Room. Don't Delay, Book Your Showing Today. (id:61852)
RE/MAX Real Estate Centre Inc.
