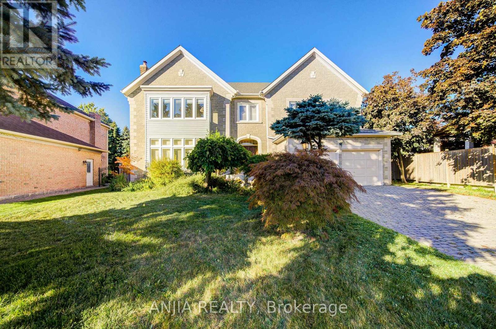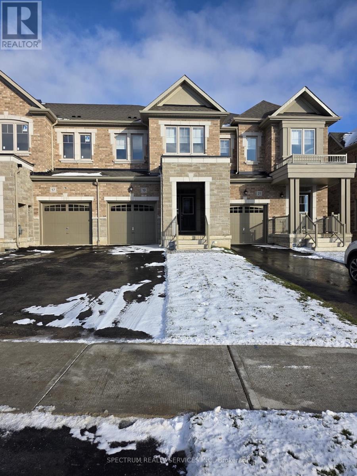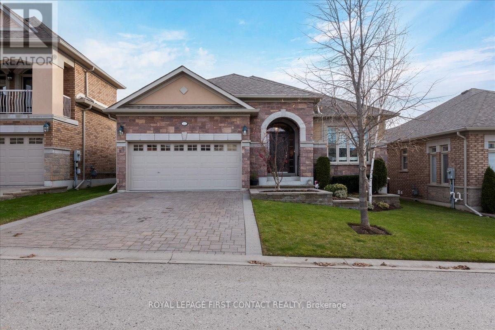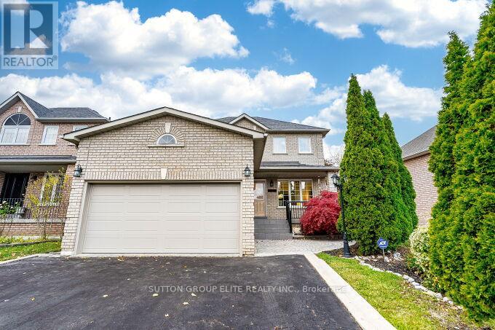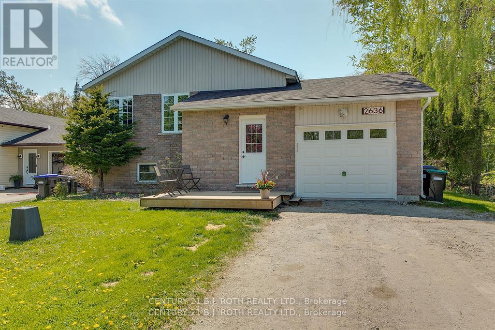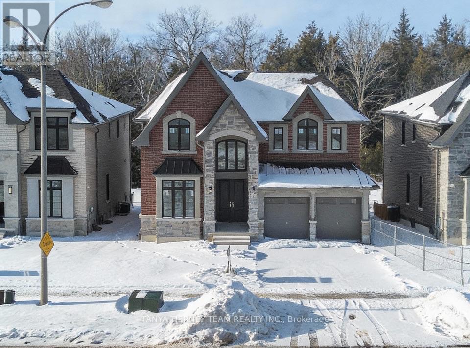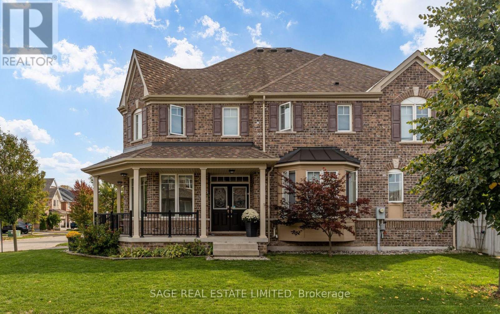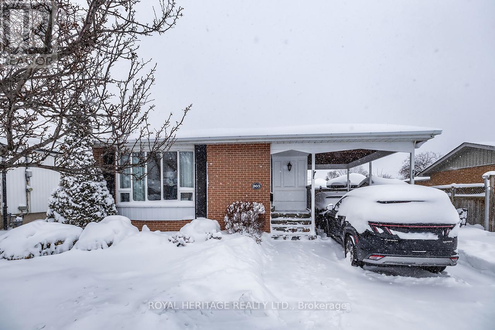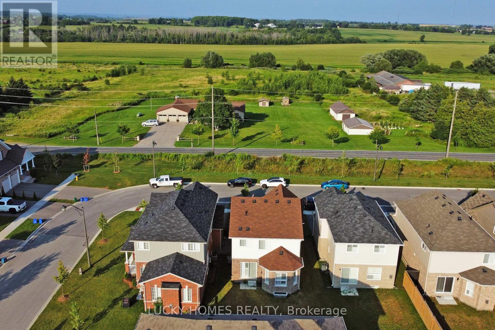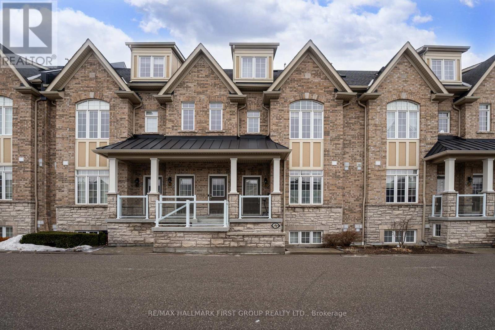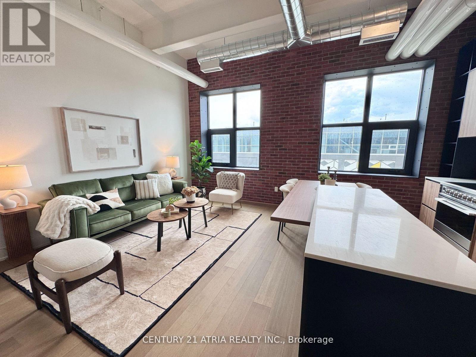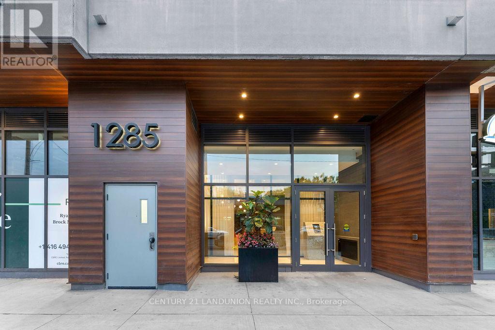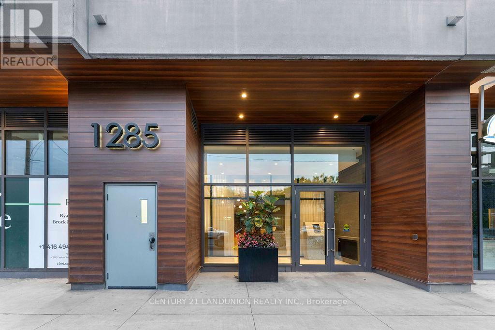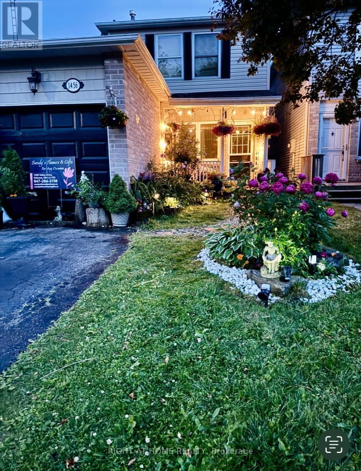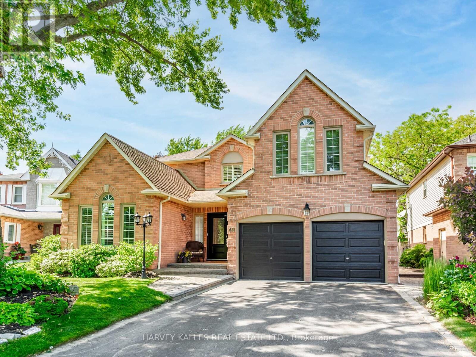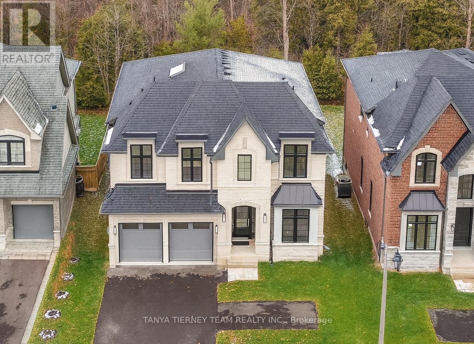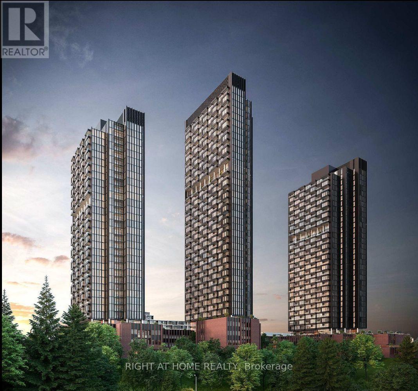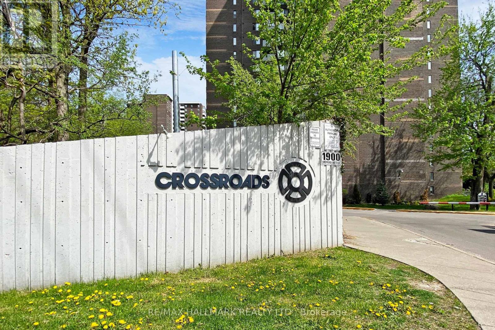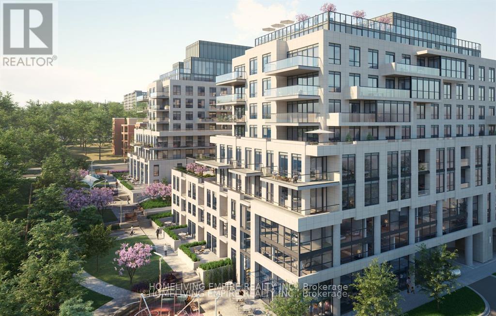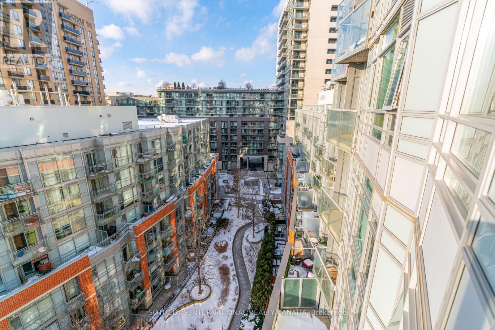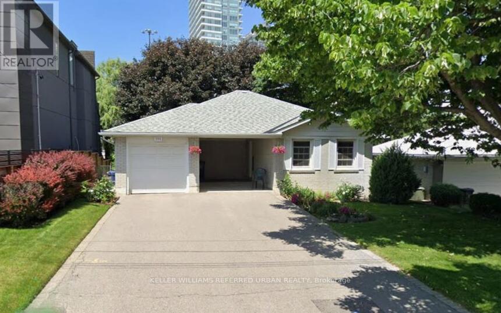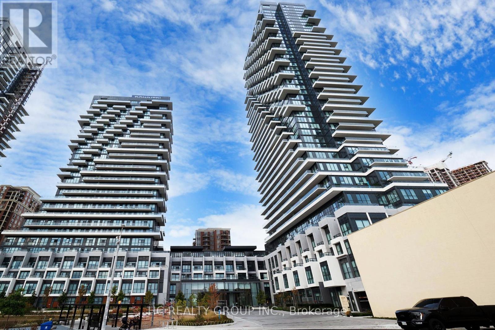28 Edmund Crescent
Richmond Hill, Ontario
Prestigious Bayview Hill Luxury Residence With Over 5,000 Sq Ft Above Grade. Impeccable Design From Top To Bottom. Nestled In The Coveted Bayview Hill Community Of Richmond Hill, This Magnificent 2-Storey Home Fronting West On A Quiet Street Offers The Perfect Blend Of Prestige, Space, And Privacy. Located Just Minutes From Top-Ranked Schools, Parks, And Public Transit, A Private Driveway, Attached 2-Car Garage, And A Beautiful Inground Pool, Ideal For Family Living And Entertaining.Step Inside To A Grand Main Floor Featuring Soaring Ceilings, Rich Hardwood Floors, And Elegant Crown Mouldings Throughout. The Formal Living And Dining Rooms Showcase Refined Finishes, Including A Marble Fireplace And A Moulded Ceiling, Seamlessly Connected For Sophisticated Gatherings. The Expansive Kitchen Is A Chefs Dream, Adorned With Marble Floors, A Spacious Breakfast Area, And A Walkout To The Rear Deck. Adjacent, The Family Room Offers Warmth And Comfort With A Brick Fireplace And Another Walkout To The Backyard Oasis. A Main Floor Library With A Built-In Bookcase And Large Window Adds A Touch Of Quiet Sophistication.Upstairs, The Primary Suite Is A True Retreat, Featuring A Sitting Area, Dual Walk-In Closets, And A Spa-Inspired 6-Piece Ensuite. Four Additional Bedrooms Each Boast Hardwood Flooring, Large Closets, And Ensuite Or Semi-Ensuite Access, Offering Privacy And Convenience For Every Member Of The Family.The Fully Finished Basement Adds Exceptional Living Space, Complete With A Large Recreation Room With A Built-In Bar And Pot Lights, A Media Room, A Separate Games Room, And An Additional Bedroom With A Window Ideal For Guests Or Extended Family.With Over 5,200 Sq Ft Above Grade Plus A Finished Basement, This Residence Is A Rare Offering In One Of Richmond Hills Most Sought-After Neighbourhoods. Simply Move In And Enjoy Luxurious Living At Its Finest. (id:61852)
Anjia Realty
19 Inverness Way
Bradford West Gwillimbury, Ontario
Brand New! Stunning 2-Storey Freehold Model Townhome - DIRECTLY FROM THE BUILDER! Only 4 minutes to the GO Station and just moments to major highways, shopping, plazas, malls, schools, and all amenities - a prime Bradford location! This beautiful home offers 1,850 sq. ft. of thoughtfully designed living space. The main floor features smooth ceilings and a modern open-concept layout that seamlessly connects the upgraded kitchen, breakfast area, and family room - perfect for entertaining or everyday living. The second floor includes three generous bedrooms and the convenience of upper-level laundry. The primary bedroom boasts a large walk-in closet, a luxurious 5-piece ensuite, and hardwood flooring, which continues through the upper hallway and staircase for a cohesive, upscale feel. Bedrooms2 and 3 offer comfort with upgraded carpet and premium under-padding. This exceptional property also features a bright, open, unfinished walk-out basement - an incredible opportunity to create a personalized space in the future. Plus, enjoy a rare feature: direct backyard access from the garage - a highly desirable and seldom-available option! A MUST SEE! (id:61852)
Spectrum Realty Services Inc.
222 Ridge Way
New Tecumseth, Ontario
Welcome to 222 Ridge Way, A Showpiece Home in Alliston's Prestigious Briar Hill Community! Discover nearly 3,000 sq. ft. of beautifully finished living space in this exceptional 4-bedroom, 3-washroom family home, loaded with almost $200,000 in premium builder upgrades and thoughtful custom finishes throughout. Step inside to find a bright, elegant interior featuring coffered ceilings, hardwood floors, crown molding, and stone countertops. The gourmet eat-in kitchen boasts a gas range, stylish cabinetry, and a walkout to a spacious deck-complete with a gas BBQ line-perfect for effortless indoor-outdoor entertaining. A butler's pantry with direct garage access adds convenience and functionality. Every closet is enhanced with custom closet organizers, offering impressive storage and organization. Additional features include central vacuum, upscale lighting, and quality finishes that elevate every corner of the home. A fully finished basement with Walk-Out to the backyard. The exterior is just as impressive: A stunning Stone exterior, a beautifully landscaped lot with an interlock driveway and walkway, providing exceptional curb appeal and a welcoming first impression. Located in one of Alliston's most sought-after neighbourhoods, this home is a true blend of luxury, comfort, and craftsmanship. Move in and enjoy the lifestyle you've been waiting for at 222 Ridge Way. Let this be your next chapter! (id:61852)
Royal LePage First Contact Realty
8734 Martin Grove Road W
Vaughan, Ontario
Welcome to 8734 Martin Grove Road, a pristine, move-in ready home offering 4 spacious bedrooms, 4 bathrooms, and a beautifully finished basement with a private separate entrance. Located in a highly sought-after Vaughan pocket, this property is perfect for commuters with unbeatable access to Highways 7, 27, 427, 407, 400, 401, and 50, along with TTC, YRT, GO Transit, and the Vaughan Metropolitan Centre/Kipling Subway.Enjoy an elegant and functional floor plan featuring a large foyer, bright living spaces, and a stylish kitchen with quartz countertops (2022). The cozy family room includes a fireplace and convenient access to main-floor closets and a powder room.The fully finished basement provides exceptional versatility-complete with a full bathroom, storage closets, large cantina, and plumbing & electrical rough-ins for a kitchen and laundry. Ideal for an in-law suite, extended family, entertainment space, or rental potential.Outside, enjoy a private backyard oasis with interlock courtyard, side walkway, and generous parking-double garage + three driveway spaces (total 5). Recent upgrades include: roof (2021), furnace (2023), garage door (2023), new zebra blinds, modern light fixtures, and full interior paint. Clean, well-maintained, and truly turnkey.Close to Catholic and Public schools, Cortellucci Vaughan Hospital, Etobicoke General, and endless amenities. Don't miss the chance to own in this exceptional location and family-friendly neighbourhood! (id:61852)
Sutton Group Elite Realty Inc.
2636 Wilson Place
Innisfil, Ontario
Situated on quiet private road in the heart of Alcona just minutes to the lake and all amenities this is perfect for the nature lover. Large lot backing onto forested area. Spacious bright raised bungalow with 1345 Square feet and newly finished basement boasting sprawling rec room and still room to add bedrooms and bath. Main floor laundry and the family sized kitchen along with large living room make this a great family home. Recent updates include the finished basement in 2025, new garage door 2025, Furnace and central air in 2019, Roof in 2020. The private road is accessible year round and snow removal is approx $300 per year. Home shows well with great decor! (id:61852)
Century 21 B.j. Roth Realty Ltd.
48 Carnwith Drive W
Whitby, Ontario
Special opportunity to fully customize your brand new Brooklin home! Fulton Homes 'Bedford' model (elevation a) welcomes you to a world of possibility. Backing onto a protected woodlot on extra deep 50 foot wide lot with a fully finished walk-out basement with 3pc bath creating in-law suite potential. So many luxurious features in this 3,860 sqft executive 4 bedroom, 5 bath home with a tandem 3 car garage to offer plenty of parking and storage. Convenient main floor den/office, mudroom with garage access and more! Walking distance to shops, parks, schools and downtown Brooklin shops. Easy highway 407/418 access for commuters! Tarion warrantied, opportunities like this don't come around very often! Home in a drywalled state, purchaser able to select their own custom finishes with the $80k decor credit included. (id:61852)
Tanya Tierney Team Realty Inc.
43 Bignell Crescent
Ajax, Ontario
Set on a rare oversized corner lot in Ajax's sought-after 'Tranquility' community, 43 Bignell Crescent offers the perfect balance of modern living and serene surroundings. This sun-filled home, spanning over 2814 sqft, features contemporary finishes, a sleek kitchen with stainless steel appliances and an open-concept family room perfect for entertaining. 9-ft smooth ceilings and large windows flood the main floor with natural light. Upstairs, you'll find four spacious bedrooms, including a primary retreat with his and hers walk-in closets and a luxurious 5-piece ensuite. A rare second-level family room offers flexibility as a home office or kids play area, adding to the homes versatility. The backyard features a beautiful deck with a gazebo, perfect for outdoor relaxation. A double-car garage with ample storage adds both convenience and functionality. The home is located near scenic trails, golf courses, top-rated schools, and parks. Easy access to the Ajax GO Station, highways 401, 407 and 412. This home checks all the boxes - don't miss your chance to make it yours! (id:61852)
Sage Real Estate Limited
803 Oliva Street
Pickering, Ontario
This impeccably cared-for 3-bedroom bungalow offers a warm and inviting atmosphere from the moment you step inside. Sunlight pours through the home, enhancing the open and airy feel of the main level, which showcases hardwood flooring throughout and a generously sized kitchen ideal for both daily living and entertaining. The finished basement extends your living space with an additional bedroom, a full bathroom, and plenty of room for a family room, home office, or guest retreat. Whether hosting company or accommodating a growing family, this lower level offers exceptional versatility. Step outside to a meticulously landscaped backyard designed for entertaining and relaxation. Enjoy summer evenings on the patio under the stunning pergola, with ample space for gatherings and the added convenience of a garden shed.Ideally located in a highly sought-after community, this home is within walking distance to Lake Ontario, parks and beautiful beaches, as well as schools and local amenities. Commuters will appreciate the quick access to Highway 401 and the nearby GO Station. A perfect blend of comfort, location, and lifestyle-this is one you won't want to miss. (id:61852)
Royal Heritage Realty Ltd.
1502 Dunedin Crescent
Oshawa, Ontario
Welcome to 1502 Dunedin Crescent, a beautifully upgraded 3-bedroom, 3-bathroom detached home completed in November 2020, located in the highly desirable Taunton community of North Oshawa. This elegant residence offers a modern open-concept layout with hardwood floors, California shutters, quartz countertops, and a cold cellar, creating a warm and luxurious living environment. Ideally situated close to the new shopping mall, big-box stores, restaurants, parks, and public transit, with easy access to Highways 401, 407, and 412, making commuting effortless. Surrounded by excellent schools, family-friendly neighbourhoods, and recreational trails, this home is perfect for families and professionals alike. Oshawa, the largest municipality in Durham Region and the eastern anchor of the GTA, is a vibrant and growing city on Lake Ontario, offering outstanding amenities, education, and lifestyle-your perfect move-in-ready home awaits. (id:61852)
Lucky Homes Realty
70 Lovegrove Lane
Ajax, Ontario
Location! Location! Location! Perfect For First-Time Buyers, Commuters, Or Downsizers, This Exceptional One-Level Flat Offers Unmatched Convenience With Everything Right At Your Doorstep. Located Just A Few Minutes From The Durham Centre, Residents Enjoy Easy Access To A Neighbourhood Coffee Shop/Bakery, Lifetime Fitness, Costco, Walmart, The Keg, Cineplex, Casino, And More. Quick Access To The Hwy 401 On-Ramp Makes Commuting To Toronto Fast And Effortless.This Beautifully Designed Unit Features A Spacious Open-Concept Layout, Ideal For Entertaining. The Kitchen Offers An Extended Breakfast Bar, Stylish Backsplash, And Stainless-Steel Appliances, All Overlooking A Generous Dining Area. Rich Dark Laminate Flooring Flows Throughout The Home.The Bright Great Room Provides A Welcoming Gathering Space And Walks Out To A Private Terrace, Perfect For Outdoor Enjoyment. The Foyer Offers Convenient Closet Space Upon Entry, Adding Everyday Functionality.The Unit Includes Two Generously Sized Bedrooms. The Primary Bedroom Features A Spacious Walk-In Closet And A Private Ensuite Bathroom With A Full Glass Shower. The Second Bedroom Is Conveniently Located Near A Separate Full Bathroom.Additional Highlights Include Ensuite Laundry With Extra Closet Space, Private Garage Parking With Room For Seasonal Items Or Winter Tires, 9-Ft Smooth Ceilings, A Hot Water Tank Approximately Three Years Old, And Ample Visitor Parking. (id:61852)
RE/MAX Hallmark First Group Realty Ltd.
404 - 150 Logan Avenue
Toronto, Ontario
BRAND NEW DIRECT FROM BUILDER - *5% GST REBATE FOR ELIGIBLE PURCHASERS* Charming two bedroom heritage hard loft in the renowned Wonder Condos. Spread over 910sq ft, one of the few hard loft opportunities in Toronto with Tarion Warranty. Boasting South facing views. Exposed steel beams and brickwork throughout tell the tale of the buildings storied past. This former bread factory, includes all modern amenities such as hybrid working stations, fitness centre, and a spacious rooftop terrace. (id:61852)
Century 21 Atria Realty Inc.
512 - 1285 Queen Street E
Toronto, Ontario
Welcome To The Poet, Modern Luxury Boutique Condo In The Heart Of Leslieville. This Is A Brand New Spacious and Efficient 2 Bedroom Unit 650sf + Large Terrace 135sf. South Exposure With Lots Of Sunlight With A Stunning City View . Stylish Upgraded Finishes Including: 9Ft Smooth Ceiling , Contemporary Wide Plank Flooring, Built- In European High End Full- Size Kitchen Appliances, Soft Close Designer Kitchen Cabinetry, Built-In Wall Shelves, Floor To Ceiling Windows Thru Out And A Lot More. Large 135 Terrace With City View, Walk Out Access To The Terrace From Living Room . Building Amenities Including : Roof-Top Terrace Sky Garden With Gas BBQ & Patio Furniture, Pet Spa, Fully Equipped Gym And Party Room. Excellent Location In The Heart Of City Toronto! TTC Street Car Access At Your Doorstep, Back Onto Park. A Boutique High End Condo Perfect For End Users. Enjoy The Ultimate Lifestyle In This Vibrant, Wholesome Beautiful Neighborhood. Brand New Builder Inventory Unit Never Been Occupied, Full Tarion Warranty Included. Truly One Of A Kind! **First Time Home Buyer May Be Eligible For Government GST Rebate** (id:61852)
Century 21 Landunion Realty Inc.
102 - 1285 Queen Street E
Toronto, Ontario
Welcome To The Poet, Modern Luxury Boutique Condo In The Heart Of Leslieville. This Is A Brand New Rarely Offered Townhome 2-Story Unit. Efficient & Functional 885sf + 25sf Balcony, Ground Floor Walk Out To The Park, Private Entrance. South Exposure With Lots Of Sunlight With A Cozy Park View . Stylish Upgraded Finishes Including: 11 Ft Raised Smooth Ceiling Ground Floor , 9Ft Smooth Ceiling Second Floor, Contemporary Wide Plank Flooring, Built- In European High End Full- Size Kitchen Appliances, Soft Close Designer Kitchen Cabinetry, Built-In Wall Shelves, Floor To Ceiling Windows Thru Out And A Lot More. , Walk Out To Balcony Facing Park From Master Bedroom, Private Entrance From Living Room. Cozy And Functional Layout, Perfect Starter Home For Young Families! 1 Parking Spot Included. Building Amenities Including : Roof-Top Terrace Sky Garden With Gas BBQ & Patio Furniture, Pet Spa, Fully Equipped Gym And Party Room. Excellent Location In The Heart Of City Toronto! TTC Street Car Access At Your Doorstep, Back Onto Park. A Boutique High End Condo Perfect For End Users. Enjoy The Ultimate Lifestyle In This Vibrant, Wholesome Beautiful Neighborhood. Brand New Builder Inventory Unit Never Been Occupied, Full Tarion Warranty Included. Truly One Of A Kind! **First Time Home Buyer May Be Eligible For Government GST Rebate** (id:61852)
Century 21 Landunion Realty Inc.
1456 Valley Drive
Oshawa, Ontario
Stunning newly painted 3-bedroom, 2-washroom home located in a quiet residential area of Oshawa's very friendly Lakeview neighbourhood. Fronts onto a creek with scenic walking and bike trails. Beautifully landscaped backyard featuring a gazebo and pond. Newly renovated finished basement with a full washroom (2025) and main floor family room with bedroom potential. Updated kitchen with quartz countertops and new pantry cupboards (2023). Upstairs washroom updated in 2019. Roof and siding updated in 2018 with a lifetime roof warranty. AC (2019) and furnace (2025). Backyard landscaping and gazebo completed in 2022. Steps to Lake Ontario and Lakeview Park. Conveniently located minutes from the GO Station, Highway 401, and Amazon GM, with easy access to all amenities. No houses in front, offering excellent privacy and ample parking. (id:61852)
Right At Home Realty
49 Rothean Drive
Whitby, Ontario
Welcome to this beautifully maintained and updated 4-bedroom family home, built by AB Cairns Monarch, located in one of Whitby's most sought-after communities. Offering 3,262 square feet of spacious and thoughtfully designed living space plus a partially finished basement, this residence is perfect for modern family living and elegant entertaining. The main floor showcases a private office with built-in bookcases, generous principal rooms, and a formal dining room ideal for hosting large gatherings. The sun-filled kitchen boasts silestone countertops, a custom stone backsplash, stainless steel appliances, a pantry, and a built-in desk seamlessly connected to the breakfast area and the inviting family room. Both spaces offer walk-outs to a serene and private backyard oasis. Step outside to enjoy a beautifully landscaped fenced yard complete with a heated inground pool, large deck, gazebo, and extensive greenery perfect for summer relaxation and entertaining. Upstairs, the second level features a generously sized primary suite with a cozy sitting area, walk-in closet, and a 5-piece ensuite. Additional highlights include gas & wood burning fireplaces, Direct access from the home to the garage, Convenient main floor laundry room and Close proximity to top-rated schools, parks, scenic trails, restaurants, shopping, and public transit. Enjoy easy access to Highway 401, 407and 412.. This meticulously maintained home being sold by the original owners is the perfect blend of comfort, style, and location ready for you to move in and enjoy. (id:61852)
Harvey Kalles Real Estate Ltd.
50 Carnwith Drive W
Whitby, Ontario
Backing onto a picturesque wooded ravine, this exceptional Fulton Homes "Flatbush" Elevation B sits on a rare 52x133 ft premium lot with a desirable walk-up basement-perfect for future in-law or multi-generational living. Offering approximately 4,220 sq ft of executive space + the fully finished basement, this home blends luxury craftsmanship with modern family functionality. The main & 2nd level feature stunning hardwood floors, an elegant staircase with wrought-iron spindles, a private main-floor office, and a mudroom with direct garage access. The gourmet kitchen impresses with a butler's pantry, walk-in pantry, top-of-the-line Jennair built-in appliances including gas range, upgraded cabinetry with gold hardware, pot filler, and quartz counters with a dramatic waterfall island. The spacious breakfast area offers a walk-out to a large deck with serene ravine views. The formal dining room, complete with a coffered ceiling, is ideal for entertaining, while the family room features a custom gas fireplace and abundant natural light. Upstairs, a skylight enhances the bright, open atmosphere. The large laundry room includes quartz counters and a walk-in linen closet. All four bedrooms offer ensuites and walk-in closets, providing comfort and privacy for the entire family. The primary retreat is a true standout, featuring his-and-hers walk-in closets, a vanity/coffee bar, and a spa-like 5-piece ensuite with heated floors, freestanding soaker tub, and glass rain shower. Fully finished walk-up basement offering exceptional versatility with a wet bar, great windows, cold cellar, and ample storage space-ideal for recreation or extended family living. Premium construction backed by Tarion warranty provides peace of mind and long-term value. Located within walking distance to parks, top-rated schools, and charming downtown Brooklin, with quick access to Hwy 407/418 for commuters, this luxurious ravine-lot residence is designed for the most discerning buyer! (id:61852)
Tanya Tierney Team Realty Inc.
64 Woodbridge Circle
Scugog, Ontario
Welcome to 64 Woodbridge Circle, an exquisite estate home nestled within the prestigious Oakridge Golf Course community. Set on 1.47 acres of beautifully landscaped grounds, this luxurious property offers over 7,000 sq. ft. of finished living space designed for both refined entertaining and comfortable family living. The home features 5+1 bedrooms, 5 bathrooms, and a thoughtfully designed floor plan filled with natural light from skylights and expansive new windows. The fully renovated gourmet kitchen is a chefs dream, showcasing top-of-the-line appliances, a gas cooktop and grill, farmhouse sink, and elegant designer finishes. The main floor is anchored by a striking stone fireplace, with rich hardwood flooring and high-end touches throughout. A unique upper loft with ensuite adds flexible living space, while the professionally finished walkout basement offers a barnboard wet bar, fireplace, gym, games area, and seamless access to your private backyard oasis. Outdoors, enjoy a cedar deck overlooking a sparkling in-ground pool, hot tub, perennial gardens, and mature trees. Additional features include a 3-car garage with parking for 15, dual geothermal heat pumps, a 150-ft drilled well with UV filtration system, silhouette blinds, updated bathrooms, and newer roof, windows, and driveway. Ideally located just minutes from Port Perry, Uxbridge, and Stouffville, and close to golf, conservation areas, ski hills, hiking trails, and horseback riding. This is a rare opportunity to own a move-in ready luxury home in one of the areas most coveted enclaves. (id:61852)
RE/MAX All-Stars Realty Inc.
2416 - 1 Quarrington Lane
Toronto, Ontario
Discover contemporary living at One Crosstown by Aspen Ridge in this well-planned 1 bedroom plus den, 1-bath suite designed for both comfortand functionality. The open-style living and dining areas are filled with natural light, creating an inviting space for relaxing or hosting guests. Aversatile den offers flexibility as a home office, study, or guest area, while the modern kitchen is outfitted with streamlined cabinetry andintegrated appliances for a clean, polished look.Expansive windows stretch nearly floor to ceiling, showcasing a spectacular southwestexposure of the CN Tower and allowing sunlight to pour into the home throughout the day. Enjoy breathtaking skyline views and evening sunsetsfrom your private 74 sq ft., balcony an ideal outdoor extension of the living space. The generously sized bedroom features a walk-in closet,offering ample storage, and laminate flooring throughout ensures a stylish yet easy-care finish.Situated in the thriving Crosstown community atDon Mills and Eglinton, this residence is surrounded by transit options, major highways, shopping, dining, and daily amenities. A rare chance toown a brand-new home in one of Toronto's most exciting and connected neighbourhoods. Near Aga Khan Museum. Walk to Bus Stop. Hwy 2Mins and New LRT mins. ****Please note This is an unfurnished Unit. Pictures are digitally produced (id:61852)
Right At Home Realty
603 - 5 Old Sheppard Avenue
Toronto, Ontario
If you are looking for 2 bedroom with Large Square Foot. This is it. Fabulous sunny exposure with unobstructed views in the desirable and family-friendly C15 Pleasant View community, a safe and well-established Toronto neighbourhood. Ideally located minutes to the new subway line, Highways 401 and 404, and Fairview Mall, offering outstanding convenience and amenities.The home is set on 14 acres of beautifully landscaped grounds and is in move-in condition, featuring a spacious eat-in kitchen with a window. A large laundry room with ample space for a small den or home office adds flexibility rarely found. The residence offers a true home-like feel, complemented by excellent amenities, making it perfect for families seeking comfortable, hassle-free living. (id:61852)
RE/MAX Hallmark Realty Ltd.
221 - 505 Glencairn Avenue
Toronto, Ontario
Luxurious Oversized 2 Bedroom + Den Condominium with Clear South Views and the Balcony on the South Side of the Building. The Bedrooms are Oversized to Aaccommodate Two large beds and One includes a walk-in closet Plus The Spacious Den Can be Used as An Office, Size Can fit a queen size. Features & Upgrades include: Miele Kitchen Appliances, Engineered Wood Flooring, Upgraded Cabinets with Integrated Paneling on appliances, Marble tile floor & wall tile in bathrooms, Heated Bathroom Floors, Gas Outlet on balcony, Kitchen Island, Under Cabinet Lighting, and much more. Intimate and impressive. Embrace a unique expression of upscale living in a coveted neighbourhood that celebrates the warm embrace of community. A home and lifestyle defined by distinction. Welcome to Glenhill Condominiums, a limited collection of lavish residences, custom-designed to meet the elite needs of only the most discerning clientele located in Toronto's storied Bathurst & Glencairn neighbourhood. Rich in history and celebrated culture, come home to a tight-knit community that welcomes convenience with cachet. Wander the serene streets of Glen Park where lush nature and parkland coalesce with urban amenities to complement your lifestyle. Discover a wonderful selection of shops, restaurants, cafes and personal services, as well as top-rated schools, recreational and cultural venues. *Unfurnished. (id:61852)
Homeliving Empire Realty Inc.
916 - 150 Sudbury Street
Toronto, Ontario
Set in the heart of West Queen West, this home is surrounded by one of Toronto's most creatively charged and internationally recognized neighbourhoods - frequently ranked among the world's coolest by global media. Here, historic Portuguese bakeries and long-standing social clubs coexist with contemporary art galleries, fashion studios, and destination restaurants, creating a streetscape that feels authentic, layered, and alive.Suite 916 is located in the iconic Westside Gallery Lofts, a landmark soft-loft building celebrated for its unapologetically industrial design. Exposed concrete walls, soaring 9-foot ceilings, and visible ductwork give the space a raw architectural presence, while modern kitchen and bathroom finishes bring balance and polish. The result is a home with real character - designed for those who value light, openness, and originality over the ordinary. Residents enjoy access to a fitness centre, guest suites, party/meeting room, and secure entry - supporting both everyday living and hosting with ease. Perfectly positioned just south of Queen Street West, the building offers effortless access to Liberty Village, King West, and Ossington Avenue, placing Toronto's top dining, nightlife, and employment hubs within minutes. With Trinity Bellwoods Park nearby, the waterfront a short walk away, 24-hour TTC at your doorstep, and Exhibition GO Station close by, the city unfolds seamlessly in every direction. (id:61852)
Sotheby's International Realty Canada
194 Woodsworth Road
Toronto, Ontario
Welcome to 194 Woodsworth Road, a well-maintained solid spacious family home nestled on a friendly tree-lined street in a desirable Toronto neighbourhood. This inviting residence offers a thoughtful layout, generous room sizes, and timeless finishes, making it an ideal opportunity for families, downsizers, or buyers looking to personalize on a premium lot in a prime location. A main floor bedroom/office with bathroom is an ideal home office or guest/nanny suite. The main living area is bright and expansive, featuring warm hardwood flooring and sliding glass doors that flood the space with natural light and lead to the back gardens. The living room seamlessly connects to the dining area, creating an ideal setting for entertaining and relaxed family living. There is a comfortable welcoming vibe here. The eat in kitchen offers ample cabinetry and generous counter space, and has a convenient walkout to the side patio for easy BBQ's. This layout provides excellent functionality for daily living and future renovation potential. Bedrooms are well-proportioned with hardwood floors and large closets, offering comfortable retreats for every member of the household. The finished lower level adds valuable space and includes a laundry area, abundant storage, and flexibility for a home office, hobby room, or guest room. Set on a mature lot, the property offers a huge private backyard with space to expand/build new, play or consider a Garden Suite. Situated among many custom new homes and close to parks, Top Rated Schools, shopping, and transit, 194 Woodsworth Road delivers convenience, comfort, and long-term value in one of Toronto's most sought after established residential communities. (id:61852)
Keller Williams Referred Urban Realty
116 Burnett Avenue
Toronto, Ontario
Welcome to 116 Burnett Avenue, a warm and inviting four-bedroom, three-bathroom home set on a 50' x 113.9' lot in the heart of the Lansing-Westgate community - perfectly situated on a low traffic no-through street just steps from Yonge, Subway, Multiple Parks, and top-rated schools. The thoughtful multi-level layout offers space and versatility for the way families live today. A welcoming vestibule entry leads to a front sitting room that connects naturally to the main living areas. The main floor features hardwood floors, a comfortable eat-in kitchen with a walkout to a newer deck, and two well-proportioned bedrooms with easy access to a four-piece bathroom. One of these bedrooms also opens directly onto the deck, creating a natural indoor-outdoor connection. A few steps up, a spacious sunny family room with hardwood flooring provides a comfortable gathering space for movie nights or quiet evenings. On the upper level, you'll find a large quiet primary suite with private ensuite, an office nook, and an additional bedroom ideal for a nursery, guest room, or study. The lower level offers direct access from the double garage and includes a large recreation room with a built-in bar, a laundry area, and excellent storage. Gas heat and a/c through out. A two-piece bathroom is also in place, with a shower framed and plumbed, ready for tiling and fixtures. Lovingly maintained and full of potential to update and personalize, this home offers comfort, character, and room to grow - all in a prime location - Never to be repeated! (id:61852)
Keller Williams Referred Urban Realty
222 - 30 Inn On The Park Drive
Toronto, Ontario
Tridel at Auberge on the Park - a true breath of fresh air. This brand new model home residence is nestled amidst the luxurious estates of Bridle Path and Hoggs Hollow, offering a serene and exclusive living experience within one of Toronto's most prestigious master-planned communities.Discover elevated living in this beautifully designed 3-bedroom plus den suite, ideally positioned with west-facing exposure to capture breathtaking sunsets and lush park views. Flooded with natural light through expansive floor-to-ceiling windows, the home features a functional open-concept layout that seamlessly blends comfort, elegance, and contemporary style.The thoughtfully designed den provides exceptional flexibility - perfect as a home office, reading nook, or guest space. Enjoy the tranquility of nature at your doorstep while remaining just minutes from the city core, with effortless access to TTC, DVP, and the future LRT.A rare opportunity to own a spacious, light-filled, brand new model home in one of Toronto's most coveted addresses - refined urban living at its finest. (id:61852)
Hc Realty Group Inc.
