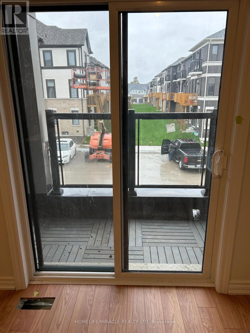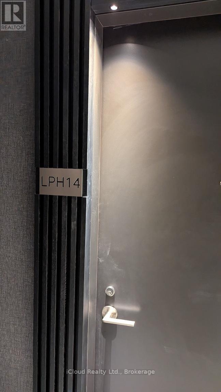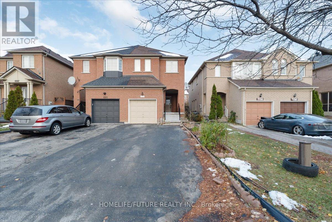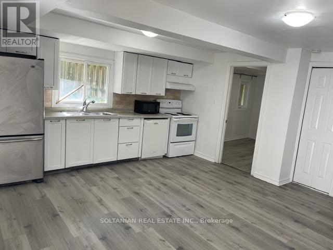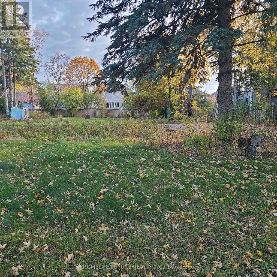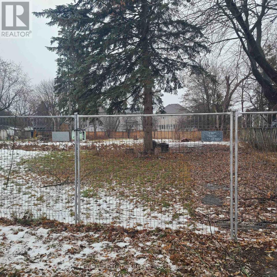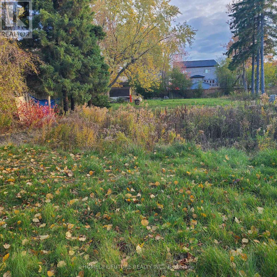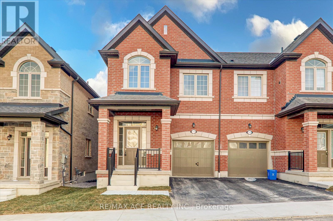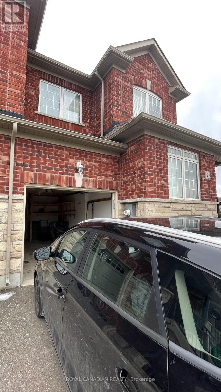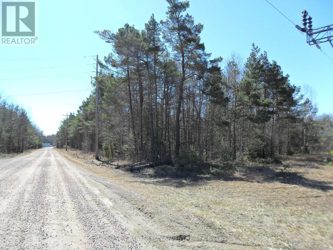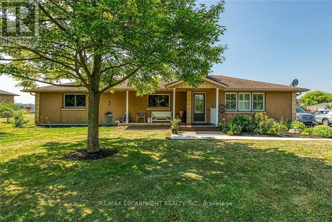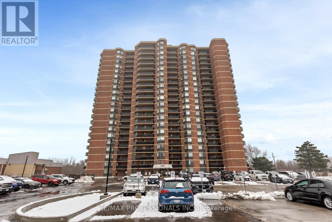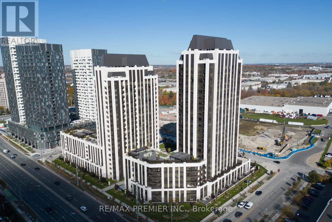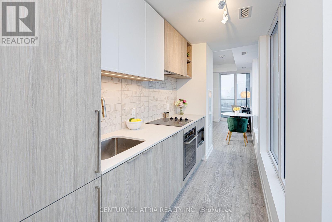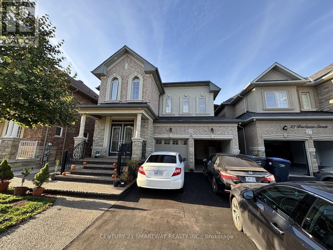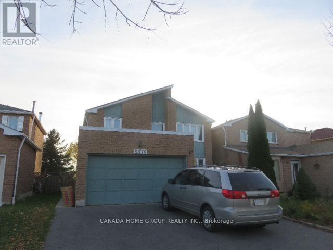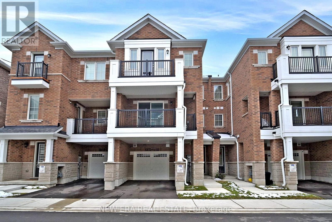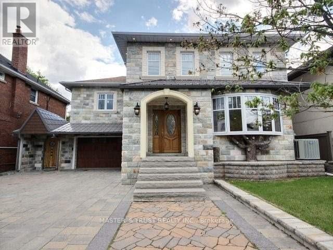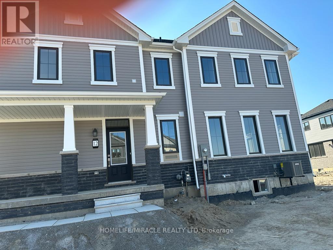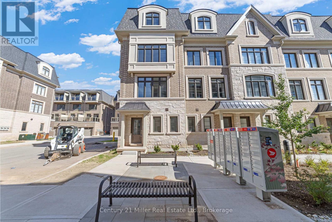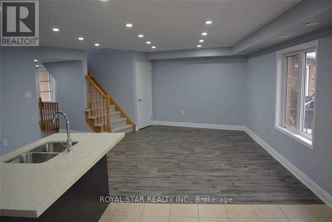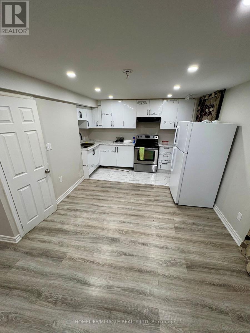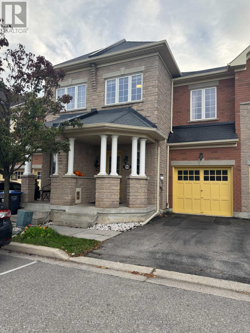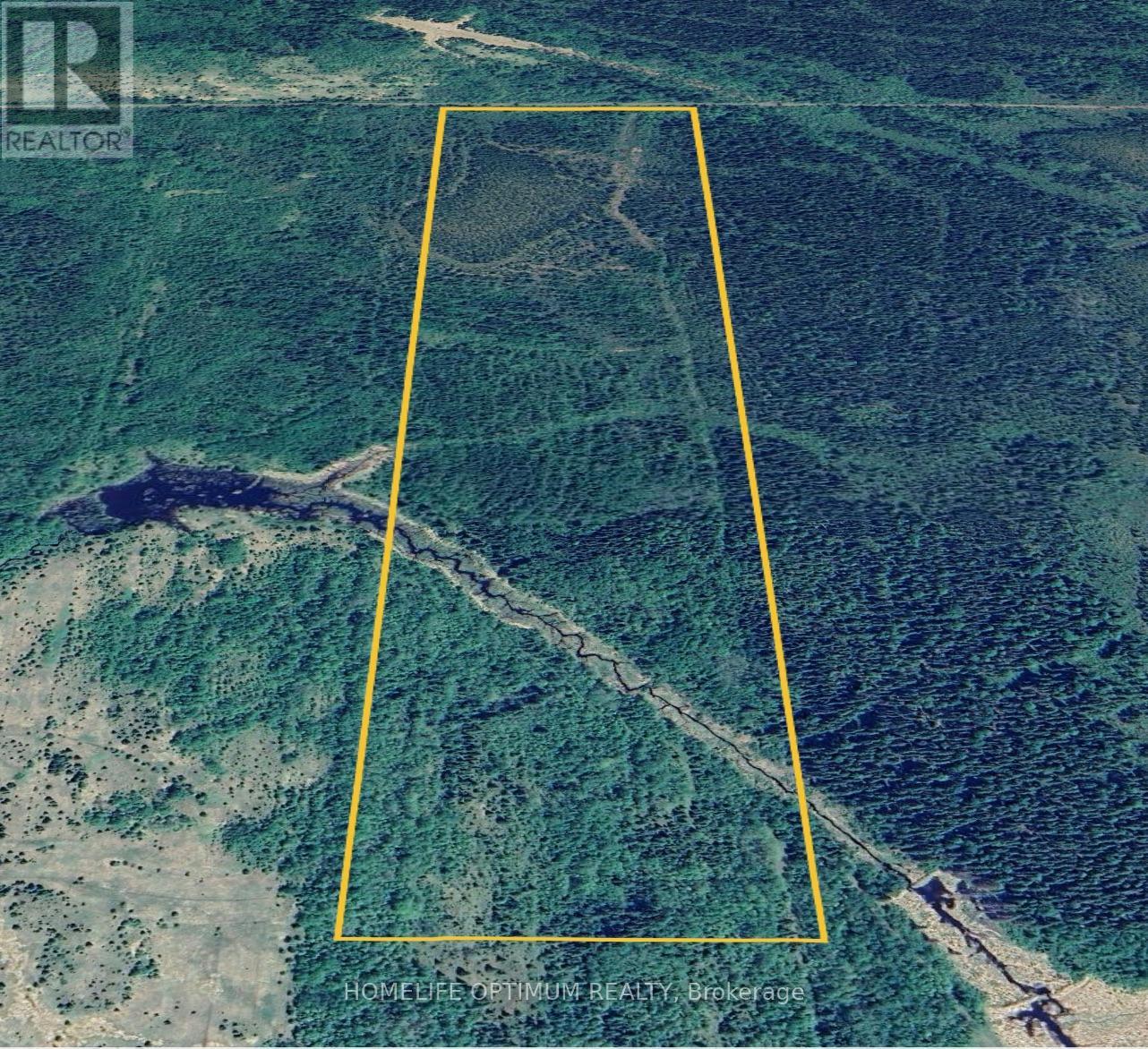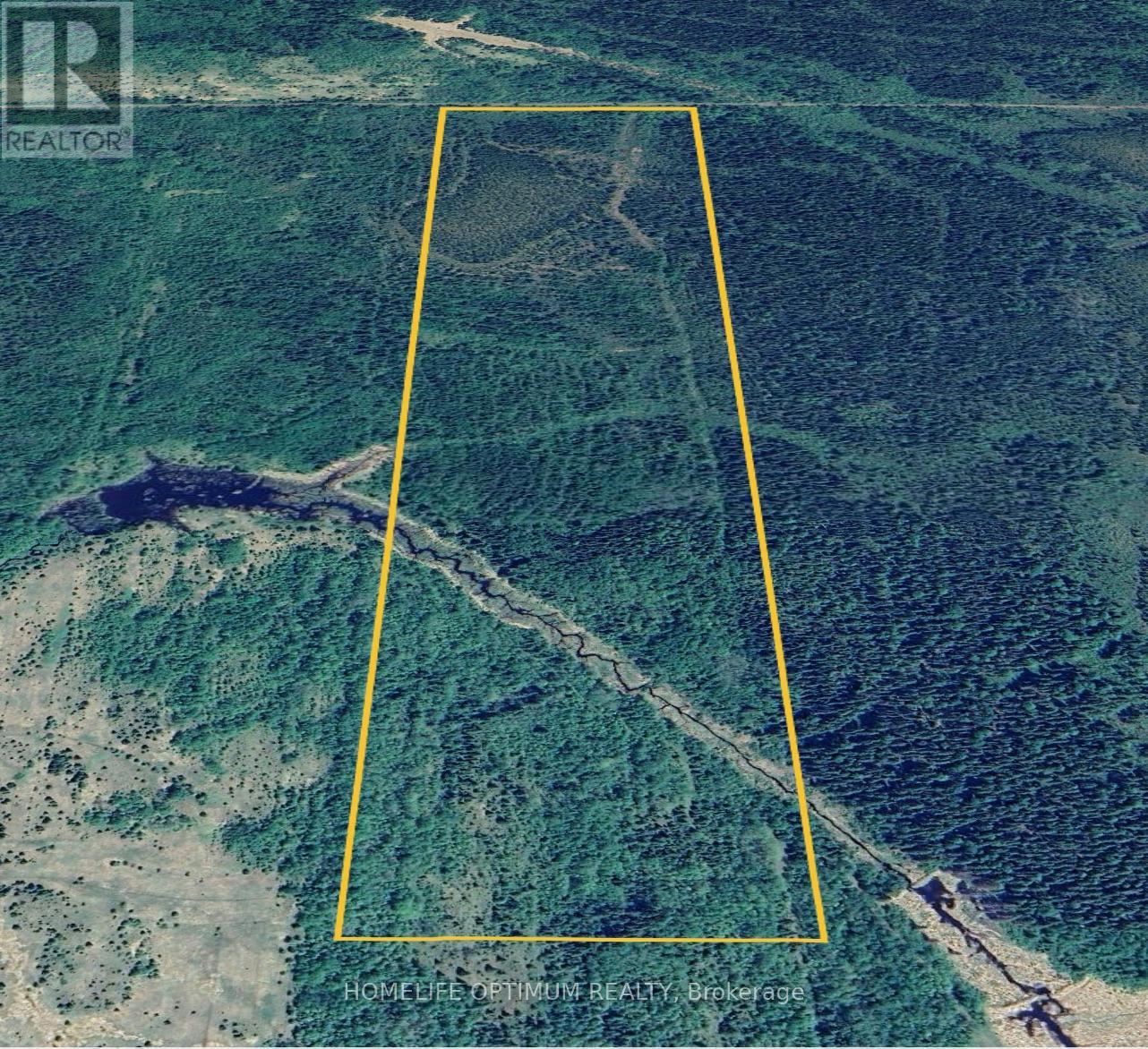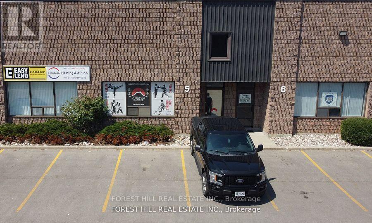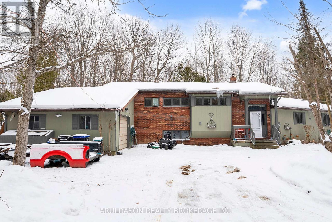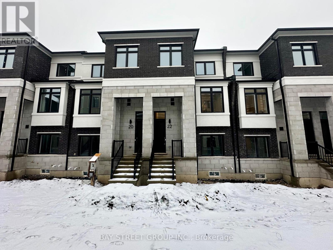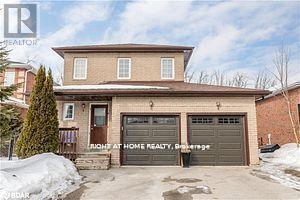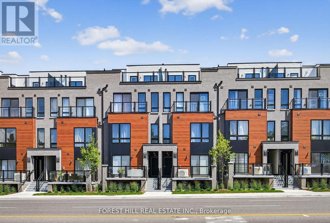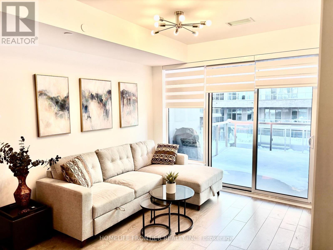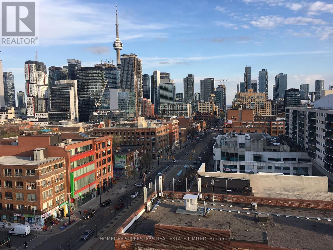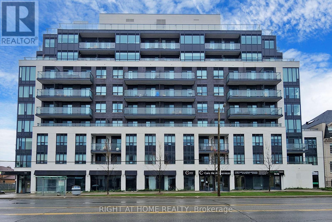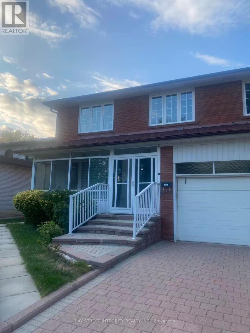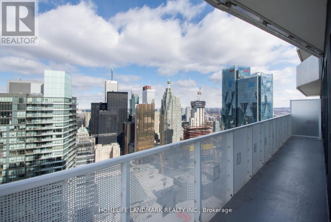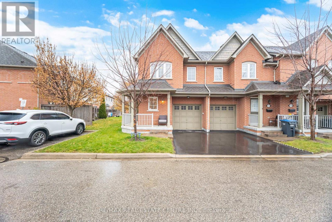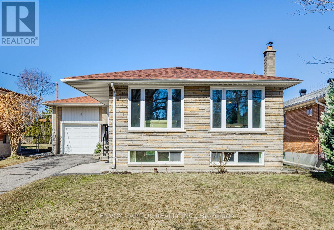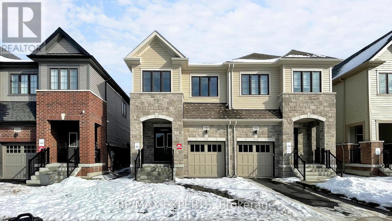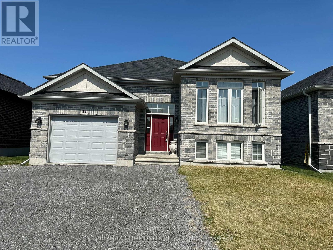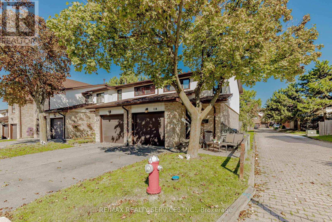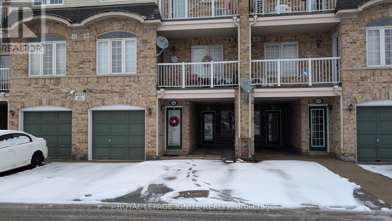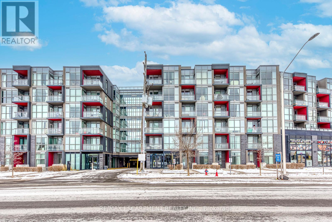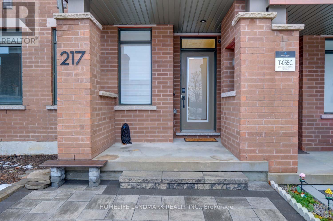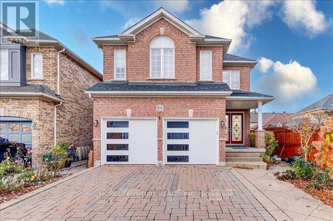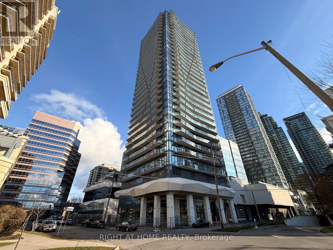430 Okanagan Path
Oshawa, Ontario
Welcome To This Newly Built, Very Bright, And Spacious Unit At Symphony Towns. One of a Kind Family Gem In The Durham, Donevan Community. Features 3-Storeys Townhouse, With 4 Bedrooms & 3 Washrooms Including Two Ensuites! Open Concept Kitchen With Island, Breakfast Area, And Great Room. Beautiful Separate Living/Dining Room. Great For Family Living W/Lots Of Space For Entertaining Throughout. Just Ready to Move In. Convenient access To All Grocery Stores, Close To Schools, Shopping, Parks, Go Train, Short distance To Highways & Much More! Rent $3,000/Month and Full Utilities + Maintenance, Unfurnished. (id:61852)
Homelife/miracle Realty Ltd
2414 - 120 Broadway Avenue E
Toronto, Ontario
Experience elevated urban living in this brand-new, light-filled 2-bedroom suite at Untitled Toronto Condos. Thoughtfully designed with 9' ceilings, floor-to-ceiling windows, and unobstructed city views, this modern home offers a truly luxurious atmosphere. Enjoy a private balcony, a versatile bedroom layout, and a primary suite featuring a windowed closet for added comfort and style. The sleek European-inspired kitchen comes equipped with integrated appliances and quartz countertops, seamlessly blending form and function. A smart, highly efficient layout provides abundant natural light and contemporary finishes throughout the space. Residents have access to an impressive collection of upscale building amenities, including a stunning waterfall lobby, co-working lounge, indoor and outdoor pools, spa, a state-of-the-art fitness centre, basketball court, rooftop terrace with BBQ, and 24-hour concierge. Ideal for professionals or students, this suite offers the ultimate blend of luxury and convenience in one of Midtown's most exciting new developments. Located just steps from the new Eglinton LRT, a 5 minut4 walk to Eglinton Subway Station, and surrounded by the vibrant shops and restaurants of Yonge and Eglinton, this is urban living at its finest. (id:61852)
Icloud Realty Ltd.
(Bsmt) - 6581 Song Bird Crescent
Mississauga, Ontario
Absolutely Gorgeous Two Bedroom Basement Apartment In A Prime Location With Two Parking Spaces, Separate Entrance And Kitchen. Minutes To Highway Four Hundred One And Four Hundred Seven. Walk To Top Schools, Courtney Park, Library, Banks, No Frills, Food Basic, Shoppers Drug Mart, Walmart, And Much More. Close To Heartland Center, Mississauga Transit, And Amenities. Tenant To Pay 30% Of All Utilities Plus Snow Maintenance On Their Side Of Driveway And Walkway To Entrance. (id:61852)
Homelife/future Realty Inc.
257 Parkwood Avenue
Georgina, Ontario
Beautiful two bedrooms one bathroom apartment with open concept kitchen and living room, newly painted and recently updated, new flooring, bright, with a private backyard, part of a duplex, main level, fridge, stove, dishwasher, and washer, central heat, new kitchen cabinets, AA tenants, Tenant pays 1/3 of all utilities, credit check, employment letter, reference letter from previous landlord, rental application. (id:61852)
Soltanian Real Estate Inc.
1a View Street
Ajax, Ontario
The Topography Of This Land Offers A Peaceful, Serene Atmosphere With Great Potential To Build Your Dream Home And Builders You Can Make Town Homes. The Location Is Surrounded By Three Schools, Parks, Library And Provides Easy Access To A Major Highway Mall And Plaza. Just A Few-Minutes Walk To Ajax Town. This Property Is Ideally Situated For Convenience While Being Immersed In Nature. The Land Is Poised For Future Development And Offers A Rare Blend Of Tranquility And Accessibility. (id:61852)
Homelife/future Realty Inc.
1 View Street
Ajax, Ontario
The Topography Of This Land Offers A Peaceful, Serene Atmosphere With Great Potential To Build Your Dream Home. The Location Is Surrounded By Three Schools And Provides Easy Access To A Major Highway. Just A Few-Minute Walk To Ajax Town, This Property Is Ideally Situated For Convenience While Being Immersed In Nature. The Land Is Poised For Future Development And Offers A Rare Blend Of Tranquility And Accessibility. (id:61852)
Homelife/future Realty Inc.
3 View Street
Ajax, Ontario
The Topography Of This Land Offers A Peaceful, Serene Atmosphere With Great Potential To Build Your Dream Home. The Location Is Surrounded By Three Schools And Provides Easy Access To A Major Highway. Just A Few-Minutes Walk To Ajax Town. This Property Is Ideally Situated For Convenience While Being Immersed In Nature. The Land Is Poised For Future Development And Offers A Rare Blend Of Tranquility And Accessibility. (id:61852)
Homelife/future Realty Inc.
1153 Azalea Avenue
Pickering, Ontario
Presenting a semi-detached 3-bedroom, 3-bathroom home with 2 parking spaces. This beautifully designed property features an unfinished basement with a walkout to the backyard. Bonus: City-approved documents for basement construction are included with the listing, offering great potential for customization or rental income. Don't miss out on this exceptional opportunity! Let me know if you'd like further refinements! (id:61852)
RE/MAX Ace Realty Inc.
Bsmt - 2 Deer Ridge Trail
Caledon, Ontario
Spacious and clean 2-bedroom basement unit located in a quiet and family-friendly neighborhood. Well maintained and thoughtfully laid out, this unit offers comfortable living space. Conveniently situated close to major highways, schools, transit, and everyday amenities. (id:61852)
Royal Canadian Realty
0 Addington 2 Road
Addington Highlands, Ontario
Looking to build your new home or install a trendy tiny home? Here's 6 Building lots to choose from in the quaint village of Northbrook. The Land O Lakes tourist region includes many small towns, cottages, lodges and thousands of lakes! Northbrook is convenient to Bon Echo to the north or Napanee to the south. **EXTRAS** Build your home here. Garbage pick up, street lights, telephone, cul de sac, treed, septic and well to be installed. (id:61852)
Coldwell Banker Escarpment Realty
982 Highland Road E
Hamilton, Ontario
Welcome to breathtaking, beautiful home at 982 Highland Road E, Stoney Creek. A rare opportunity to own unique property in rural Stoney Creek by escaping city traffic, while staying just minutes from city conveniences. Renovated and updated large bungalow features 3 spacious bedrooms with hardwood flooring, open concept kitchen, dining room, living room, 5 pcs bathroom (heated floor) and sun room on main floor. Fully finished lower level features In-Law suite set up, with another large eat-in-kitchen, bedroom, full bathroom (heated floor), living room, laundry and plenty of storage space. Step outside to humongous family friendly back yard, with large covered sitting area between garage and home for enjoyment and entertainment of summer days/nights. Standout feature of this property is detached double car garage/workshop. This is dream come true for hobbyist, trades people, or anyone needing ample storage or parking spaces that can fit up to 14-15 cars. Endless possibilities are here. Property offers the ideal combination of function, comfort, and accessibility. 100x200 lot. RSA (id:61852)
RE/MAX Escarpment Realty Inc.
1210 - 234 Albion Road
Toronto, Ontario
Why pay top dollar for a renovated unit when you can build massive equity yourself? Welcome to Unit 1210 at 234 Albion Road-a sprawling 3-bedroom, 2-bath "home in the sky" offering approximately 1,200 sq. ft. of raw potential. Priced at $375,000, this suite is the perfect winter project for a contractor, investor, or savvy end-user looking to start 2026 with instant equity. The layout features excellent separation of space: a spacious foyer with large double closet, distinct living and dining areas with added pot lights, and a large functional eat-in kitchen that is ripe for an open-concept transformation. The primary bedroom includes its own 2-piece ensuite and Large walk-in closet. Situated on the 12th floor, the large balcony offers sweeping north easterly views of the golf course and greenspace. This is a true "blank canvas"- remove the kitchen wall to create a modern flow matching the building's record-breaking sales. The "Twin Towers" complex is known for its solid concrete construction and all-inclusive maintenance fees (Heat, Hydro, Water, & Cable TV!). Residents enjoy resort-style amenities including an outdoor pool, gym, saunas, tennis court, and 24-hour security. Located steps from the Humber River recreation trails, with TTC at your door and minutes to Hwy 401/400. Don't wait for the spring market - secure this opportunity now and have your renovation done by summer. (id:61852)
RE/MAX Professionals Inc.
909 - 9085 Jane Street
Vaughan, Ontario
This 703 Sq Foot Corner Unit With A Large Balcony And 2 Full Baths Will Capture You The Moment You Enter. Feels Like A Bungalow Featuring 2 Large Bedrooms Or Use As You Please, Choosing To Work From Home Or Sharing. In One Of The Most Desirable Buildings With 24 Hour Concierge, Party Room, Wet Bar Lounge, Fitness Centre, Guest Suites, Movie Theatre And Friendly Staff. Steps To The Commuter Routes, The Vaughan Mills Mall, Restaurants, Minutes To Hwy 400, 407, And 7. Public Transit, Hospital. The Unit Has Numerous Updates And Upgrades 9ft. Ceilings, Modern White Eat-In Kitchen With Breakfast Bar, Quartz Countertops, Ceramic Backsplash, B/I Appliances, In Suite Laundry, 2 Full Washrooms, Un- Obstructed Clear View. Priced For The Market, You Must See It. Shows 10++++, Immaculate Move In Condition, Flexible And Immediate Possession Available. (id:61852)
RE/MAX Premier Inc.
1820 - 2020 Bathurst Street
Toronto, Ontario
The Forest Hill Condos is located in one of the most desirable and exclusive neighbourhoods in Toronto. Experience luxury and convenience with this beautiful, never lived in, rare corner Studio unit that will soon have direct TTC access within the building. The unit's modern touches include 9' smoothed ceilings and lots of natural light. Shopping is a 12 minute ride to Yorkdale Mall. Allen Road and the 401 are minutes away by car. Top rated Private Schools, Bishop Strachan and Upper Canada College are a 7 minute drive from your door step. Sold with full TARION Warranty. (id:61852)
Century 21 Atria Realty Inc.
Century 21 Leading Edge Realty Inc.
25 Bucksaw Street
Brampton, Ontario
Rare opportunity! Step into this fully updated, Stunning 5+2 bedrooms home with modern upgrades, Perfect for a growing Family, 3 bedrooms have their own private washrooms, 2 bedrooms share a Jack and Jill Washrooms, Professionally Landscaped, updated modern lighting and pot lights throughout the house, Finished basement with Sep entrance, Quiet Neighbourhood, close to schools, Parks, Shopping and transit. (id:61852)
Smartway Realty
5876 River Grove Avenue
Mississauga, Ontario
Comfortable Large 4 Bedroom Detached House In Very Convenient Location (Upstairs Only) . 4 Large Bedrooms And 2.5 Washrooms. Living Room, Dining Room, Family Room, Office, Separate Laundry Room On The First Floor. No Carpet On The Whole House. 2years old AC And Furnace, Roof Insulation (2022), and Roof(2022). Beautiful view, No house at behind. Back to Park and Trail, River And Community Center ! (id:61852)
Canada Home Group Realty Inc.
76 - 1317 Leriche Way
Milton, Ontario
Discover your new home in the vibrant, fast-growing community of Milton - a place that art fully balances natural beauty and modern convenience. Welcome to Unit 76 at 1317 Leriche Way in Milton, a beautifully designed three-storey townhome built by Mattamy Homes, offering the perfect blend of modern comfort and everyday convenience. Step inside to an inviting open-concept main floor featuring soaring nine-foot ceilings and elegant vinyl flooring throughout, with no carpet anywhere for a clean and low-maintenance lifestyle. The bright and spacious living area opens to a large balcony, ideal for morning coffee or relaxing evenings outdoors. The modern kitchen is designed for functionality and style, while a convenient powder room and main-floor laundry make daily living effortless. Upstairs, the primary bedroom is a peaceful retreat complete with its own private balcony and a three-piece ensuite bathroom, providing comfort and privacy. Two additional bedrooms are well-proportioned and share a full bathroom, perfect for family or guests. The home also includes an oversized garage with direct entry, offering parking for one vehicle inside and another on the driveway, plus an installed electric car charger for added convenience. This low-maintenance home is perfect for those who value space, efficiency, and a modern aesthetic. Located in a vibrant and well-connected neighbourhood close to parks, schools, shopping, and major highways, this property combines the best of urban living with small-town charm. Move in and enjoy a contemporary lifestyle in one of Milton's most desirable communities. Home built in 2024 and has a built in humidifier. (id:61852)
New Era Real Estate
173 Lawrence Avenue E
Toronto, Ontario
Executive 5 B/R Home In Lawrence Park/ South Community. Top50 Junior Ps. / Hs. And Toronto's Best Private Schools. Big Lot W/Massive Backyard, Multi-Level Deck & Gas Bbq. 2 Kitchens* 2 Sep. Laundry* Sun-Filled Solarium, Crown Moulding Ceiling, Pot Lights, Fireplace,Granite Counter, Features H/W Fl Throughout. Great For Families With Large Living/Dining Spaces, Open Concept Kitchen. S/S Appliances, Interlock Front/Back. Finished Bsmt App. With Sep. Entr. Newly renovated bathroom and new roof. (id:61852)
Master's Trust Realty Inc.
12 Monteith Drive
Brantford, Ontario
Beautiful 3 Bedroom Detached Home With open concept layout, creates a seamless flow between the living spaces, making it perfect for entertaining guests or enjoying quality family time, This Home also features Chef Kitchen with large Island table, Stainless Steel Appliances, 2nd Floor offer 3 Good size bedrooms and 2 Full bathrooms. Tenant Pays 100% Utilities. (id:61852)
Homelife/miracle Realty Ltd
36 - 260 Melody Common
Oakville, Ontario
Unit 36 at Uptown Oakville is a move-in ready Castlefield model crafted by boutique builder DiCarlo Homes, who have been delivering quality and thoughtful design for over 35 years. This home is loaded with extras originally selected, giving you the benefit of upgrades without the wait. Inside, you'll find a striking 50-inch linear electric fireplace with a full floor-to-ceiling drywall surround, conduit for future audio/visual wiring, and an electrical rough-in for an electric vehicle wall connector. The home is powered by 200-amp service and includes smooth ceilings throughout, a fridge water line, deep upper cabinet with side gables, and a Moen Align black-finished kitchen faucet paired with an upgraded single-bowl stainless steel sink. Details like soft-close cabinetry and sleek Black Lisbon lever hardware continue the sense of refinement throughout. Beyond the upgrades, this Castlefield offers everything expected from Uptown Oakville living: soaring 9-foot ceilings on all 3-levels, engineered hardwood on the main floor, a custom-designed kitchen with quartz countertops, extended cabinets, stainless appliances, LED under-cabinet lighting and a subway tile backsplash, plus bathrooms finished with elegant vanities, undermount sinks, and glass shower enclosures. Comfort and convenience are built-in with dual-zone climate control, central air conditioning, USB outlets, Cat5E rough-ins, LED pot lighting, and a central vacuum rough-in, all supported by the peace of mind of Ontario's New Home Warranty. Thoughtfully designed and stylishly finished, Unit 36 is a turnkey opportunity to own a brand-new townhome in one of Oakville's most desirable neighbourhoods ready when you are. (id:61852)
Century 21 Miller Real Estate Ltd.
Upper - 54 Baycliffe Crescent
Brampton, Ontario
Welcome To This Beautifully Maintained Spacious 3-Bedroom, 2 Full Bathroom Home, Perfectly Situated Less Than A 2-Minute Walk To Mount Pleasant GO Station And Surrounded By All Major Amenities Offering Both Convenience And A Great Walk Score. This Sun-Filled End Unit Boasts A Spacious Living Room, An Open-Concept Kitchen With Abundant Storage And A Central Island, Plus Generously Sized Bedrooms. The Primary Suite Features A 4-Piece Ensuite And A Large Walk-In Closet. Added 2 Parking Spaces. Tenant Pays 70% Cost Of All the Utilities Since The Main Floor Commercial Unit Is Rented Separately. (id:61852)
Royal Star Realty Inc.
92 Evalene Court
Brampton, Ontario
Bright & Spacious 2 BHK basement legal apartment in the prime location of Heart Lake, Brampton.1 year-old built a basement, Live in a beautiful cul-de-sac neighborhood with peace, privacy, and convenience. Separate entrance, in-unit laundry. fewer stairs. This bright and airy apartment offers large windows that fill the space with natural sunlight, creating a warm and inviting home. Features: 2 bedrooms1 full washroom, newly renovated1 parking space included, Modern open layout with great ventilation. Location Highlights: Walkable distance to groceries and public transit, close to school and other amenities. We are looking for responsible tenants who will treat this home with care. Perfect for a small family, young professionals, or students seeking a clean and cozy space. Tenants to pay 30% of utilities. (id:61852)
Homelife/miracle Realty Ltd
9710 Mclaughlin Road N
Brampton, Ontario
Welcome to this SEMI-FURNISHED (List of Items attached) gorgeous and bright freehold townhouse in the sought-after Fletcher's Creek Village community! Offering over 1711 sq. ft. (Not including Finished Basement) of beautifully maintained home with a Ravine backing. This home features a spacious open-concept layout, hardwood flooring on the main flor and broadloom in the upper level, and an abundance of natural light. The modern kitchen comes equipped with 1-2 years new stainless steel appliances, renovated kitchen cabinets, and a walkout to a large entertainer's deck overlooking a private fenced yard, perfect for summer gatherings. The upper level includes a generous primary bedroom with a 3-piece ensuite and a large walk-in closet, plus two additional bright bedrooms and convenient upper-level laundry in a separate double door closet. The finished lower level provides a great recreation room with a Full washroom and additional storage space with a walkout to the backyard. Enjoy the family-friendly setting close to top-rated schools, parks, trails, shopping, and highways. Tenant to pay 100% utilities and carry liability insurance prior to occupancy. No Pets. (id:61852)
Royal LePage Flower City Realty
Pcl5610 N/a
Mattice-Val Cote, Ontario
Great opportunity to become an owner of this beautiful 75-acre lot, located in Eilber Township which is within the town limits of Mattice. Create your own hunt camp or seasonal dwelling to enjoy everything Northern Ontario has to offer.This Rural property fronts on a road allowance which is currently part of the snowmobile trail maintained by the local club, The Mattice Snow Devils.You can build your recreational summer cottage or seasonal recreational residence. Grow some vegetables, fish on the Missinaibi River and then do fall hunting when hunting season opens up.You can eat what you grow in your garden without having to worry about pesticides, growth hormones or any of that deadly junk.Outdoor enthusiasts have everything they could hope for in Mattice - Val Côté. From endless adventures on the Missinaibi River, thousands of acres of crown land to hunt and explore on, and some of the best snowmobile trails Ontario has to offer.Eilber Township is an ORGANIZED Township within the boundary of TOWNSHIP OF MATTICE-VAL CÔTÉ. The southern portion of the property has a creek flowing through it from east to west.This section is zoned OS1 (Open Space (OS1) Zone). You can't build any structures within this area.The creek flows west through the property and empties into the Missinaibi River.The mature timber was harvested in the late 90's.Since then, the property has essentially been untouched. SURFACE RIGHTS, MINERAL RIGHTS, TREE RIGHTS COME WITH THIS PROPERTY (id:61852)
Homelife Optimum Realty
Pcl5610 N/a
Mattice-Val Cote, Ontario
Great opportunity to become an owner of this beautiful 75-acre lot, located in Eilber Township which is within the town limits of Mattice. Create your own hunt camp or seasonal dwelling to enjoy everything Northern Ontario has to offer.This Rural property fronts on a road allowance which is currently part of the snowmobile trail maintained by the local club, The Mattice Snow Devils.You can build your recreational summer cottage or seasonal recreational residence. Grow some vegetables, fish on the Missinaibi River and then do fall hunting when hunting season opens up.You can eat what you grow in your garden without having to worry about pesticides, growth hormones or any of that deadly junk.Outdoor enthusiasts have everything they could hope for in Mattice - Val Côté. From endless adventures on the Missinaibi River, thousands of acres of crown land to hunt and explore on, and some of the best snowmobile trails Ontario has to offer.Eilber Township is an ORGANIZED Township within the boundary of TOWNSHIP OF MATTICE-VAL CÔTÉ. The southern portion of the property has a creek flowing through it from east to west.This section is zoned OS1 (Open Space (OS1) Zone). You can't build any structures within this area.The creek flows west through the property and empties into the Missinaibi River.The mature timber was harvested in the late 90's.Since then, the property has essentially been untouched. fSURFACE RIGHTS, MINERAL RIGHTS, TREE RIGHTS COME WITH THIS PROPERTY (id:61852)
Homelife Optimum Realty
5 - 1211 Gorham Street
Newmarket, Ontario
Discover the perfect office space for your business in this well-maintained, professional building. This open concept 3 room unit with a kitchen is perfect for a variety of professional businesses. This office space is close to public transportation and key amenities. Minutes away from Costco! This unit is on the second floor. (id:61852)
Forest Hill Real Estate Inc.
1208 Birchcliffe Crescent
Severn, Ontario
Welcome to 1208 Birchcliffe Crescent, an exceptional residential offering set on a scenic three-acre parcel, combining generous living space with privacy and functionality. This substantial six-bedroom residence includes two full bathrooms and one half bath, providing versatile accommodation suitable for large households, multi-generational living, or flexible work-from-home arrangements.The interior features a well-proportioned layout with bright, open living and dining areas designed to support both daily living and formal entertaining. The kitchen offers ample space for food preparation and casual gathering. The primary bedroom includes a private ensuite and access to a screened-in porch, creating a comfortable and practical retreat.Five additional bedrooms and well-maintained bathrooms offer abundant space for family members, guests, or alternate uses such as offices or hobby rooms. The expansive grounds surrounding the home present numerous opportunities for outdoor enjoyment, landscaping, or recreational use, while ample parking and storage enhance everyday convenience.Located on the desirable Birchcliffe Crescent and within reasonable proximity to schools, local amenities, and commuter routes, this property provides the advantages of a private setting without sacrificing accessibility. 1208 Birchcliffe Crescent represents a well-balanced opportunity for those seeking space, privacy, and long-term value. (id:61852)
Aruldason Realty Brokerage Inc.
22 Chapple Lane
Richmond Hill, Ontario
Welcome To This Brand New Treasure Hill Townhome in Richmond Hill. This Gorgeous 4-Bedroom, 4-Bath Residence Featuring W/ Double Car Garage Smooth 9-Foot Ceilings, Customize Modern Curtains. The Open-Concept and Functional Main Floor Boasts Upgraded Kitchen With A Large Center Island, Quartz Waterfall Countertops And Stainless Steel Appliances. Just Mins Step to Hwy 404, Hwy 7, and GO Transit. Living Convenience. Groceries, Restaurants, Shops, Banks, Parks And Top-Rated Schools . (id:61852)
Bay Street Group Inc.
Main - 146 Cheltenham Road
Barrie, Ontario
Welcome to 146 Cheltenham! This beautifully renovated home features 3 spacious bedrooms and is situated in a warm, family-friendly neighborhood. Conveniently located close to schools, parks, malls, RVH, shopping centers, and major highways, it offers the perfect blend of comfort and convenience. (id:61852)
Right At Home Realty
16 - 165 Tapscott Road
Toronto, Ontario
Move-In Ready Brand New 2 Bedroom, 2 Bathroom Stacked Townhome in Presto Condos! A newly finished, master-planned community offering the perfect blend of comfort, convenience, and modern living. This bright, open-concept stacked townhome is ideal for first-time buyers. Premium upgraded finishes, thru-out, this home features 9 smooth ceilings, large windows overlooking the landscaped courtyard, laminate flooring in the great room, and energy-efficient stainless steel appliances. The modern kitchen includes granite countertops, a breakfast bar, and sleek cabinetry. A large private rooftop terrace with clear unobstructed views offers an inviting space to relax, dine, or host friends& family. Super low maintenance fees & Full Tarion Warranty for added peace of mind. Comfort and convenience right at your doorstep with just steps to Medical office clinics, schools, university, Colleges, shopping, parks, public transit & 401. (id:61852)
Forest Hill Real Estate Inc.
255 - 333 Sunseeker Avenue
Innisfil, Ontario
**Beautifully Furnished** Spacious Brand New 1-bedroom In SUNSEEKER. Enjoy This Move-In Ready, Never Lived In, Fully Furnished with Brand New King Size Bed and Sofa Bed and TV, Upgraded Lighting, Zebra Blinds And Stylish Decor. Enjoy This Bright Condo With Large Sun Filled Balcony Overseeing Courtyard With Views of Lake Club and Pier. Many Upgrades Incl. Custom Kitchen Cabinetry, Polished Quartz Surfaces, Flooring, New Upgraded Light Fixtures In Living Area and Bedroom, Breakfast Bar. Includes Access To Outdoor Pool, Cabanas, Game Room, Stylish Lounge/Event Space, State-Of-The-Art Golf Simulator, Theatre. Steps From Boardwalk Retail Stores, Dining, Marina, Golf. Great Opportunity to Blend Luxury, Leisure and Lifestyle. Long/Short terms. (id:61852)
Homelife Frontier Realty Inc.
305 - 10 Willison Square S
Toronto, Ontario
New Boutique Dragon Condo! Rarely Found Studio In The Core Of Downtown, Beautiful Floors 3 Penthouse, W/451 SqFt + Large Balcony, Open Concept Thru, Spectacular Unobstructed South Views Overlooking Cn Tower & City Skyline, Steps To Chinatown, Kensington Market, U Of T, Ttc, Fashion District, Art Gallery Of Ontario, Tons Of Restaurants & Bars, Groceries, Coffee Shops, Lcbo, Parks, Schools, Major Banks & All Other Amenities, Ttc Is Right At Your Door Steps. (id:61852)
Homelife Superstars Real Estate Limited
610 - 741 Sheppard Avenue W
Toronto, Ontario
Welcome to Condo Diva, a boutique residence in the family-friendly area of North York, just 15 minutes from York University. This condo features an open concept layout with a bright kitchen, central island, spacious living and dining area, and fresh paint. The primary bedroom includes his and hers closets, and there are extra closets in the living room and den. The south-facing rooftop terrace offers a direct gas connection for BBQs. Amenities include a gym, sauna, visitor parking, party room, TTC access, nearby highways, restaurants, shops, and parks. Schools in the area are Dublin Heights Elementary and Middle School, William Lyon Mackenzie Collegiate Institute, Es Etienne-Brule, and EE Paul Demers. (id:61852)
Right At Home Realty
Basement (Side Door) - 34 Clovercrest Road
Toronto, Ontario
Looking for the perfect place to call home? This separate entrance is bright and spacious basement apartment offers unbeatable convenience and comfort in one of the city's most desirable neighborhoods! Spacious layout with separate entrance for privacy. Perfect for student and professional. Prime Location & Easy Transit: Minutes to major highways (Hwy 401 & DVP) quick access across the GTA. Steps to TTC bus stops and close to subway stations easy downtown commute Everything You Need Nearby: Close to Fairview Mall & Shops at Don Mills shopping, dining, and entertainment at your fingertips. Grocery stores (T&T, Loblaws, No Frills, Metro, Costco) just minutes away. Walkable distance to parks and community centers Healthcare & Education: Near North York General Hospital and multiple family clinics. Surrounded by excellent schools and colleges. Safe and quiet neighborhood. Convenient access to all daily needs. Comfortable living with everything just around the corner. (id:61852)
Bay Street Integrity Realty Inc.
617 Thorndale Drive
Waterloo, Ontario
Welcome to 617 Thorndale Drive, Waterloo!!! Nested in the highly desirable Westvale neighbourhood, this beautifully maintained two-storey home offers exceptional value and comfort. Situated just minutes from Holy Rosary Elementary School, Westvale Public School, The Boardwalk Shopping Centre, Costco, public parks, and transit, this property combines convenience with a family-friendly setting. This residence features 49x108 ft lot offer 4 bedrooms, 3 bathrooms, and a 2-car garage, with over 3,100 sq. ft. of finished living space (2,231 sq. ft. above grade plus 890 sq. ft. in the finished basement). The home is completely carpet-free and showcases tasteful, modern finishes throughout. The main level includes a den/living room with an accent wall, a spacious family room, and an open-concept eat-in kitchen featuring oak cabinetry, quartz countertops, and modern and updated lights and fixtures and pot lights gives great ambience and a dining area ideal for family meals and entertaining. Sliding doors lead to a low-maintenance composite deck and patio area, providing a wonderful outdoor space for relaxation or recreation. The second level offers a large primary bedroom with an accent wall, a 5-piece ensuite, and three additional bedrooms served by a well-appointed main bathroom. Hardwood stairs and updated finishes add to the home's contemporary appeal, as well great curb appeals with stone finishde walkway. The finished basement provides additional living space, perfect for a recreation room, home office, or fitness area. Located close to top-rated schools, shopping, dining, and essential amenities, this property delivers the perfect combination of style, functionality, and location. Don't miss the opportunity to make 617 Thorndale Drive your new home. Schedule your private showing today. (id:61852)
RE/MAX Real Estate Centre Inc.
122 Parkview Drive
Orangeville, Ontario
Stunning 5-Bedroom Upgraded Detached Home! This elegant and modern 5-bedroom detached home offers an inviting and open concept layout on the main floor, perfect for families and entertaining. With meticulous upgrades throughout, this property is a true gem in a desirable location. Upgraded kitchen with beautiful quartz countertops, sleek modern undermount sink with mosaic backsplash. This how shows the true pride of homeownership! (id:61852)
Infinite Real Estate Brokerage Inc.
5602 - 100 Harbour Street
Toronto, Ontario
Welcome To Harbour Plaza! FULLY FURNISHED Unit. Move In Ready. Available Now. 2 Bed, 2 Bath Corner Unit W/ Lots Of Natural Light. Both Rooms are Equipped With Queen Size Bed, Mattress, and Large Desk, Perfect for Students and Young Professionals. Enjoy Panoramic Lake Views, And City Views From All Angles! Hardwood Floors, Quartz Countertops, Integrated Miele Appliances. Connected To The Path, Subway, Scotiabank Arena, Mins Walk To Restaurants, Cn Tower, Rogers Centre, Entertainment And Financial District. Two Gym Memberships At Pure Fitness Canada Included. (id:61852)
Homelife Landmark Realty Inc.
112 - 3150 Erin Centre Boulevard
Mississauga, Ontario
Welcome to beautiful Churchill Meadows!This stunning end-unit, open-concept townhouse blends modern comfort with exceptional convenience in one of Mississauga's most sought-after communities.Featuring 3+1 spacious bedrooms, 4 bathrooms, and a fully finished basement, this home offers the versatility you've been looking for-use the lower level as a media room, home gym, office, or a private guest suite thanks to the full bathroom. Parking is a breeze with two dedicated spots: one in the garage and one on the surface driveway.Step inside to a beautifully updated interior highlighted by hardwood and tile flooring throughout, a kitchen with cabinetry, countertops, and stainless steel appliances. The open-concept design creates a seamless flow between the kitchen, dining, and living spaces-ideal for entertaining or relaxed family living.Upstairs, you'll find three generous bedrooms, including a luxurious primary suite complete with a custom His-and-Hers walk-in closet .Minutes To Transit, Schools, Park & Community Centre. Shows Excellent!! (id:61852)
RE/MAX Real Estate Centre Inc.
Main - 6 Arrowstook Road
Toronto, Ontario
Charming and sun-filled 3-bedroom bungalow located in the highly sought-after Bayview Village Community. This well-maintained family home features a welcoming foyer and a spacious, light-filled living area ideal for everyday living and entertaining. Large windows provide abundant natural light and offer views across from the park. The family-size kitchen includes afunctional layout with an eat-in area. Bright bedrooms enjoy ample sunlight and overlook the private backyard. Exceptionally convenient location just steps to shopping, parks, restaurants, ravines, TTC bus routes, Bessarion Subway Station, Highway 401, and more. Situated in a family-friendly neighbourhood and within the highly regarded Earl Haig School district. (id:61852)
Envoy Capitol Realty Inc.
2004 Horace Duncan Crescent
Oshawa, Ontario
Welcome to this exceptional brand new semi-detached home, never lived in, located in the highly sought-after Palmetto Community of Oshawa, offering 1,850 sq. ft. of upgraded living space. Loaded with over $100,000 in premium builder upgrades, this home features an upgraded 4-bedroom floor plan, high-end finishes, and a layout designed for modern family living.Enjoy smart, connected, and energy-efficient living with Amazon Echo Show, wall-to-wall Wi-Fi, Rogers Unlimited Ignite Internet, Ring Doorbell, MYQ smart garage door opener, Nest Learning Thermostat, Aprilaire humidifier and air purifier, HRV system, double-glazed Low-E windows, LED lighting, and low-VOC paint.The chef-inspired kitchen offers extended cabinetry, a large central island, and stainless steel appliances, seamlessly flowing into the open-concept breakfast area and great room. The family room features a cozy fireplace and large windows providing abundant natural light. Upgraded flooring throughout and a matching stained staircase add elegance and continuity.Upstairs, the spacious primary bedroom includes a walk-in closet and a luxurious 4-piece ensuite with a frameless glass shower. Three additional generously sized bedrooms and a full bath provide flexible living space.Additional highlights include a good-sized backyard and 3 parking spaces (1 garage, 2 driveway).Ideally located within a 10-minute drive to community centres, places of worship, Walmart, Costco, Home Depot, Canadian Superstore, schools, parks, Highway 407, Ontario Tech University, Durham College, and more.A rare turnkey opportunity blending luxury, comfort, and unbeatable convenience. (id:61852)
Keller Williams Legacies Realty
Main - 119 Gavey Street
Belleville, Ontario
This Deerfield subdivision home offers three bedrooms and two full bathrooms. Beautiful hardwood floors enhance the main living areas, while the kitchen features ample cabinetry and sliding doors that open to a spacious patio, perfect for outdoor enjoyment. The primary bedroom includes a walk-in closet and a private three-piece ensuite. Conveniently located close to all amenities. (id:61852)
RE/MAX Community Realty Inc.
114 - 114 Foster Crescent
Brampton, Ontario
Move right into the small enclave of townhomes end unit , ideal for first time buyers, young families or investors. Private fenced in backyard, finished basement with 4th bedroom and living space . Open concept kitchen overlooks dining area as well as living room. Nature lovers will appreciate the location, within steps from nature trails along Etobicoke Creek. Walking distance to schools, shopping and transit. Low monthly maintenance fees include water, grounds maintenance, Rogers cable, building insurance, (windows and roof replacement when needed.) (id:61852)
RE/MAX Realty Services Inc.
51 - 42 Pinery Trail
Toronto, Ontario
Your Modern Ground-Floor Oasis In The Heart Of Malvern! This Sun-Drenched 2-Bedroom Stacked Townhome Offers The Ultimate Convenience With Zero Stairs And Direct Main-Floor Access. Perfect For Professionals, Small Families, Or Students, This Home Features A Bright, Open Concept Layout With Laminate Flooring Throughout And A Gourmet Kitchen Outfitted With Granite Countertops And A Functional Centre Island. Invisible Upgrades & Comfort: Enjoy The Peace Of Mind Of A Well-Managed Complex, Private In Suite Laundry, And Central Air Conditioning. The Spacious Primary Bedroom Features A Large Double Closet, While The Versatile Second Bedroom Is Ideal For A Home Office Or Guest Room. Location, Location, Location: Unbeatable Connectivity! Just Minutes To Hwy 401, Scarborough Town Centre, Centennial College, And UofT Scarborough. Steps To 24-Hour TTC Routes, Grocery Stores, And Parks. Includes 1 Underground Parking Space. Move In And Enjoy Low-Maintenance Living At Its Finest! (id:61852)
Royal LePage Ignite Realty
105 - 1135 Cooke Boulevard
Burlington, Ontario
This beautifully updated lower-level stacked townhome at 1135 Cooke Blvd, Unit 105 offers modern living in one of Burlington's most convenient and rapidly growing communities. Featuring bright, open-concept living spaces, contemporary finishes, in-suite laundry, stainless steel appliances, and a private walk-up entrance to a landscaped courtyard, this 575 sq. ft. one-bedroom home is perfect for commuters and lifestyle-seekers alike. Located in the heart of Aldershot's Station West, residents enjoy unmatched access to the Aldershot GO Station, Highways 403, 407, and QEW, nearby shopping along Plains Road, scenic Royal Botanical Gardens, parks, trails, and the Burlington waterfront. With underground parking, a peaceful neighbourhood setting, and every essential amenity just minutes away, this home delivers comfort, convenience, and a highly desirable urban-suburban balance. (id:61852)
RE/MAX Escarpment Realty Inc.
217 Salterton Circle
Vaughan, Ontario
SHORT & MEDIUM TERM RENTAL AVAILABLE.Welcome to this beautifully maintained modern 3-storey townhouse in the heart of Vaughan-perfect for families and professionals. This home offers 4 spacious bedrooms and 3+1 full washrooms, with a bright open-concept living and dining area filled with natural light. Fully furnished with all new, high-quality furniture and mattresses, including 2 queen beds, 1 twin bed, and 1 twin bed convertible to a double, comfortably sleeping up to 7 guests. The kitchen is fully stocked with all essentials, making it ideal for short or medium-term stays. Enjoy stylish finishes throughout and an unbeatable location-just minutes from Canada's Wonderland, Vaughan Mills, top restaurants and cafés, and Eagles Nest Golf Club, Ontario's #1 public golf course. Walking distance to Maple GO Station with easy access to downtown Toronto. (id:61852)
Homelife Landmark Realty Inc.
Bsmt - 84 Darren Avenue
Whitby, Ontario
2 Year Old Spacious Basement Apartment With Separate Entrance. This 3 Br + 1 Bath Unit Features Pot Lights Throughout And Stainless Steel Appliances, Laminate Floor. Walking Distance To Transit And Parks. Close To Shops, Restaurants And Many More Amenities. Tenant Pays 35% Utilities. (id:61852)
Homelife/future Realty Inc.
2296 Devon Road
Oakville, Ontario
Welcome to this stunning, fully renovated 3-bedroom home tucked away in one of Oakvilles most sought-after and family-friendly neighbourhoods. Ideally located just steps from top-rated schools, including Oakville Trafalgar High School and Maplegrove Public School, this property offers the perfect blend of style, comfort, and convenience. Step inside to an inviting open-concept layout where modern design meets everyday functionality. The updated kitchen features new cabinets, elegant quartz countertops, and a stylish backsplash, With bright and spacious living and dining areas. The home includes three beautifully updated bathrooms and a fully finished lower level with a 3-piece bath ideal for a cozy family room, home office, or guest suite. other upgrades includes new flooring, the plumbing and wiring. The property also features a double garage and driveway parking for two additional cars, providing ample space for family and guests. Outside, enjoy your own private backyard retreat with a large inground pool surrounded by mature landscaping perfect for relaxing or entertaining. Located just minutes from Lake Ontario, scenic parks and trails, and Oakville's vibrant downtown shops and restaurants, this move-in-ready home offers the very best of South East Oakville living. Elegant, functional, and thoughtfully updated from top to bottom this is a home youll fall in love with. (id:61852)
RE/MAX Realty Services Inc.
2202 - 15 Ellerslie Avenue
Toronto, Ontario
Welcome to this 1-bedroom luxury corner suite with 1 full bathroom with south east view, perfect for enjoying breathtaking sunsets. Featuring 9 ft smooth ceilings and large windows, this unit is filled with natural light, creating an airy and spacious ambiance. 1 parking space and 1 storage locker included for your convenience. Dont miss this opportunity to live in style and comfort! (id:61852)
Right At Home Realty
