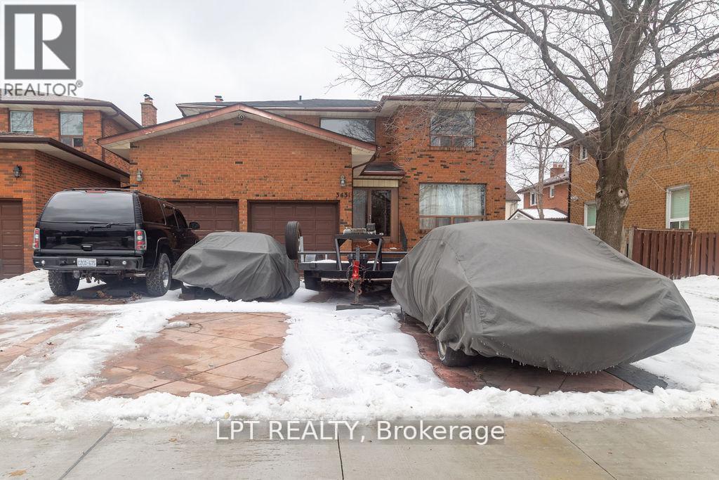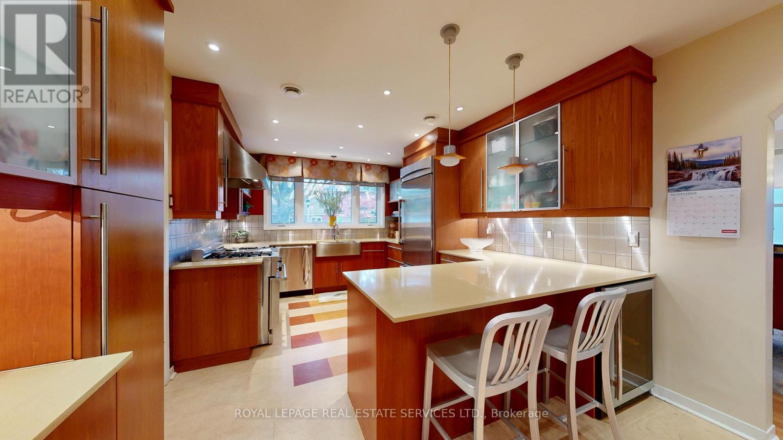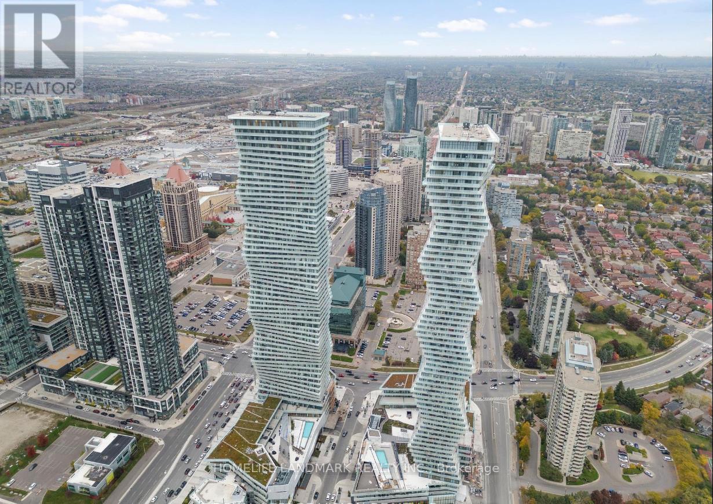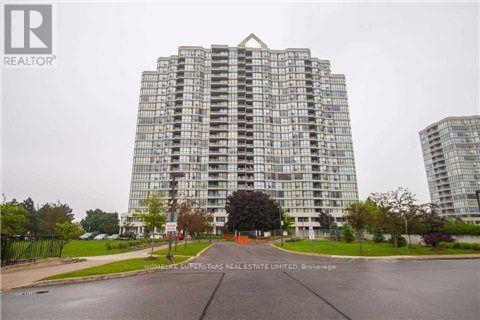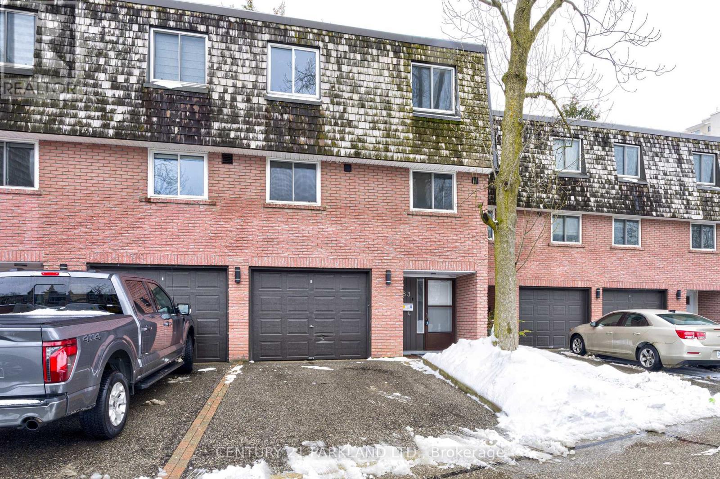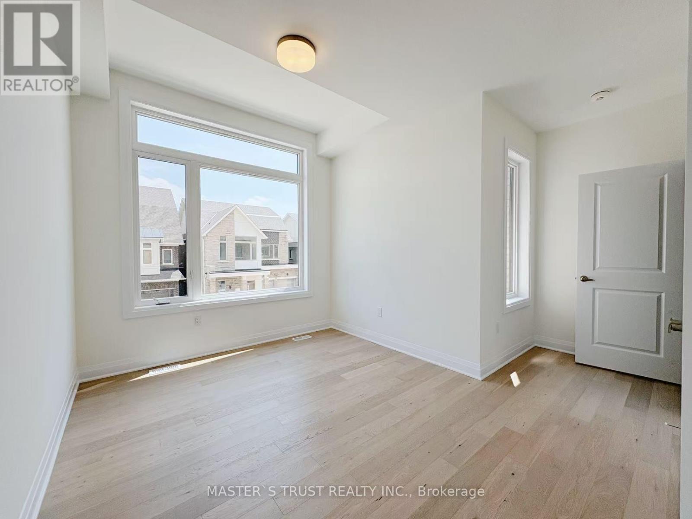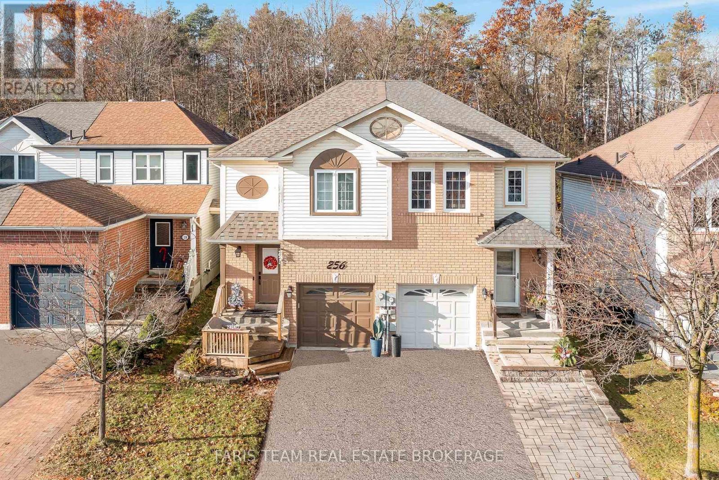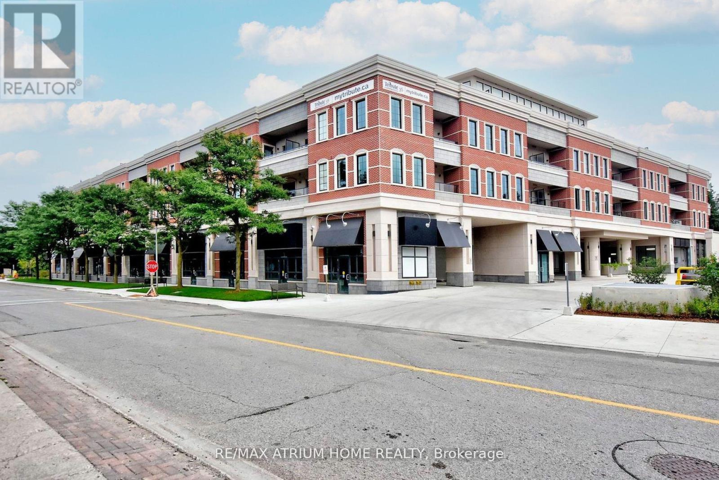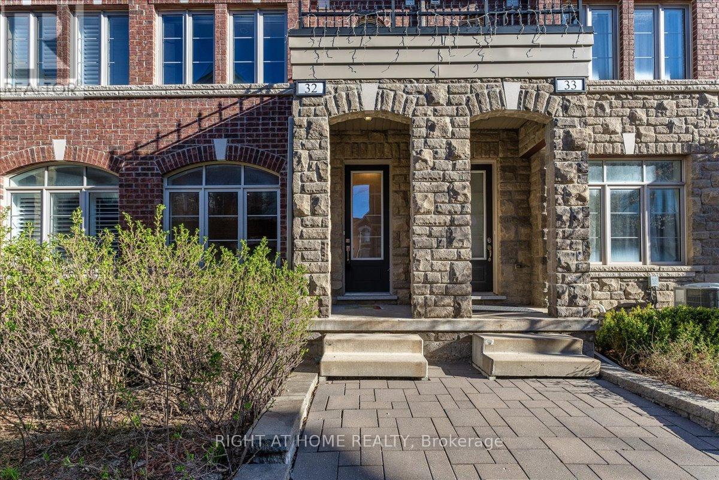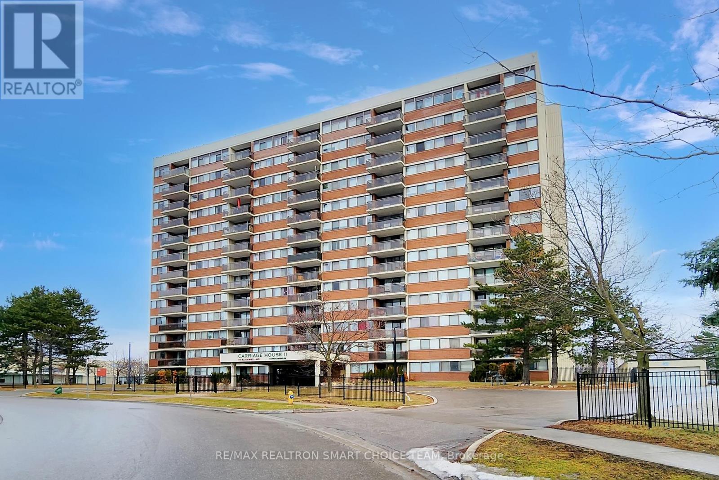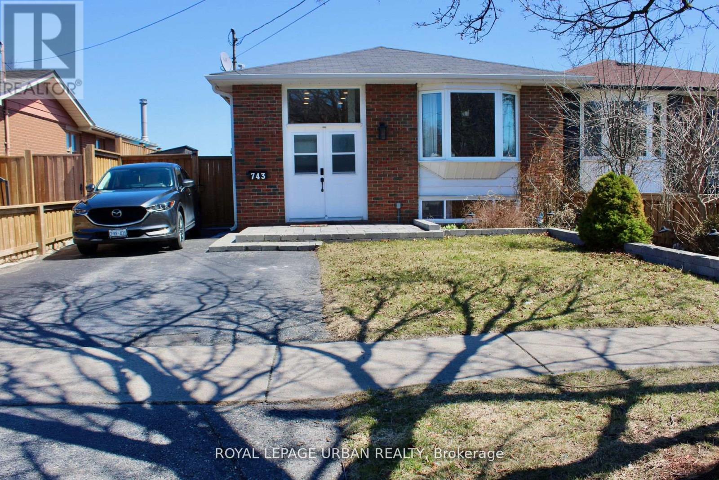3431 Dorcas Street
Mississauga, Ontario
Welcome to this impressive 4 Bedroom Detached home with rare & high demand double car garage situated on huge lot in Malton. One of the biggest executive detached homes in Malton with 2526 above grade square footage. All rough ends installed for kitchen and bath. You are greeted by a double-door entrance with stamped concrete driveway. Almost 2 story high heated garage.. Spacious Kitchen with upgraded cabinets and granite counters. The primary bedroom with a large ensuite. The main-floor family room is ideal for family gatherings and entertaining guests. The Kitchen has granite counters and dozens of pot lights throughout. Convenient location just steps to Westwood Mall, the Airport. schools, parks, restaurants, and public transit, with easy access to Highways 427, 401, and 407. $1100/person x2 month-to-month rental income. Tenants can stay or vacate. Great Potential for spacious basement apartment in with over 1300 sq ft unfinished lower level featuring wood burning fireplace and 4 person sauna. Water heater 2012 upgraded to a 70g 80,000 BTU unit. Electrical 240V 200-amp service. A/C 2012 replaced (All above items owned not rented) Hot tub 4 person Sauna. Updated Roof 2018, redone Drive way 2012 & widened with permit 6 car lane way. Garage heater 2018. Keypad locks on all doors (id:61852)
Search Realty
15 Cosmo Road
Toronto, Ontario
Lovely Mid-century, detached, raised bungalow in the prestigious Thompson Orchard neighbourhood, positioned on a rare and exclusive cul-de-sac. This home showcases impressive stonework and masonry, curb appeal, and serene front views of trees and shrubbery. The property features a double driveway and a double garage. The main floor offers expansive principal rooms ideal for modern living. The Living Room includes a fireplace and large picture window, while the Dining Room comfortably accommodates family gatherings. The Kitchen blends style and function and was highlighted by its appearance on a TV program 'Devine Design'. Features include S/S Appliances and Quartz Counter tops. There are three generous Bedrooms on the main floor, along with a bright Sunroom that leads to a spacious deck and rear yard. A four-piece Bathroom completes this level. The Lower Level extends the living space with a large Recreation Room ideal for family enjoyment. There is also an oversized Laundry and Utility area, a two-piece Powder Room, and an adjacent room with an oversized tub and shower. This home offers outstanding access to local amenities, parks, and trails, with a Walk Score of 93 and a Bike Score of 74. The property is just minutes from two subway stations, Kingsway shopping, fine dining, and charming cafes. Home Inspection Report available. (id:61852)
Royal LePage Real Estate Services Ltd.
5409 - 3900 Confederation Parkway
Mississauga, Ontario
Discover luxury living in this 2BR + Den, 2Bathcondo at M City, Mississauga's heart. Corner unit with a stunning wrap-around balcony offers unmatched city and lake views. The well-planned split layout includes a modern gourmet kitchen with quartz countertops, stainless steel appliances, and an integrated fridge. Features floor-to-ceiling windows, 1 parking space, and a locker. Enjoy 24/7 security, a saltwater pool, event space, and kids' playground. Minutes from Celebration Square, Square One, Sheridan College, and dining. (id:61852)
Homelife Landmark Realty Inc.
601 - 2520 Eglinton Avenue W
Mississauga, Ontario
Prestigious Arc Daniels At Erin Mills & Eglinton. This 2Br Condo Comes With Underground Parking And Locker. 943Sf Layout Including Balcony. Open Concept. Large Bedrooms And Two Full Washrooms. Luxurious Finishes. Modern Kitchen With Steel Appliances. Steps From Credit Valley Hospital, Erin Mills Town Centre & Transit. Minutes From Major Highways. Looking For AAA Tenant. Available From 1st March 2026. Pictures shown here are from the time before the current tenants moved in. (id:61852)
Century 21 Legacy Ltd.
607 - 3 Rowntree Road
Toronto, Ontario
Bright And Spacious, Move-in Ready! 2 Bedroom, Den, 2 Full Bathroom. Just Move-in And Enjoy Or Raise A Family In This Well Maintained And Open Concept Unit. Plenty Of Natural Lights And Breathtaking Ravine View On All Rooms. Recently Upgraded Porcelain Flooring, No Carpet In The Entire Apartment. Quartz Kitchen Counter Tops With Double Sink. Condominium Offers Supper Luxurious Amenities Including Indoor And Outdoor Pools, Hot Tub, Sauna, Gym, Squash And Ping Pong Rooms, 3 Tennis Courts, Social And Party Rooms, 24Hr Gate Security, Concierge On The Main Lobby, Plenty Of Visitor's Parking. Near Schools, Bus Stops, Shops, Park. Low Maintenance Fees And Included All Utilities. Perfect for First-Time Buyers, Retiring, Or Young Families. (id:61852)
Homelife Superstars Real Estate Limited
#83 - 2145 Sherobee Road
Mississauga, Ontario
This beautifully renovated 4-bedroom, 2-bathroom multi-level townhouse offers the perfect blend of modern comfort and convenience in one of Mississauga's most accessible neighborhood's. Step inside to an inviting open-concept living and dining area filled with natural light, complete with pot lights and a walkout to a private patio-perfect for relaxing or entertaining. The renovated kitchen features sleek quartz countertops, stainless steel appliances, and ample storage, creating a stylish and functional space for everyday living. Upstairs, you'll find a spacious primary bedroom with a double closet and three additional bedrooms, offering flexibility for families, guests, or a home office. The finished basement with a cozy recreation area adds even more space to unwind or work from home. Enjoy peace of mind with newer updates throughout, ensuite laundry, and central vacuum. Parking for two cars (including a built-in garage), plus visitor parking, adds to the everyday ease of this move-in-ready home. Located just minutes from Hurontario, the QEW, and Cooksville GO Station, commuting is effortless. You're also close to shopping, parks, schools, and all the amenities Mississauga has to offer. With maintenance fees covering internet, cable TV, and building insurance, this home delivers exceptional value and lifestyle in a vibrant, family-friendly community. (id:61852)
Century 21 Parkland Ltd.
3rd Room - 3276 Mariner Passage
Oakville, Ontario
Brand-New House! Move in immediately! Spacious 3rd bedroom Furnished with its Owned Washroom, Laminate Flooring, Smooth Ceiling! Bright and spacious with large windows, Excellent Location To 403, QEW & 407.Utilities Included. Welcome A Young Professional Or Student. **EXTRAS** All Light Fixtures, All Window Coverings, Fridge, Stove, Dishwasher, Washer, Dryer, ALL UTILITIES INCLUDED (id:61852)
Master's Trust Realty Inc.
256 Ferndale Drive S
Barrie, Ontario
Top 5 Reasons You Will Love This Home: 1) Discover this freehold semi-detached townhome, where you can enjoy privacy with a generous fully fenced backyard featuring a deck, natural gas barbeque hook-up, and serene views of Ardagh Bluff Park with nothing but trees behind you, alongside a convenient side-gate access to the yard 2) Discover a well-planned interior featuring a main level powder room, convenient inside entry from the garage, three spacious bedrooms, and a fully finished recreation room 3) Added peace of mind with numerous updates, including a new roof, front door, back door, and front porch (2020), a back deck (2022), and an owned hot water tank (2025), ensuring comfort, efficiency, and long-term confidence in your home 4) Minutes to Highway 400, with a convenience store, restaurant, and gas station nearby, plus grocery stores, schools, and more just a short drive away 5) Descend to the warm and inviting finished basement, complete with a cozy gas fireplace, perfect for movie nights or relaxed gatherings, along with a convenient storage closet to keep everything neatly organized. 1,450 above grade sq.ft. plus a finished basement. (id:61852)
Faris Team Real Estate Brokerage
324 - 20 Fred Varley Drive
Markham, Ontario
Welcome to The Varley, a boutique luxury low-rise just steps from historic Main Street Unionville. This rare 2-bedroom, 3-bath suite with two parking spots and a locker features 10ft ceilings, hardwood floors, a private balcony, and a chef's kitchen with granite counters and built-in Miele appliances; the spacious primary suite boasts double sinks, a glass standing shower, and a soaker bathtub, while the thoughtfully designed split-bedroom layout with two ensuites and ample storage offers exceptional comfort for everyday living, complemented by premium amenities, a pet-friendly community, walkable access to cafés, boutiques, Toogood Pond, and top-ranking schools-making it an ideal home to live in and a smart long-term investment. (id:61852)
RE/MAX Atrium Home Realty
32 - 1331 Major Mackenzie Drive
Vaughan, Ontario
Absolutely stunning executive townhouse offering the perfect blend of comfort and elegance. This beautifully upgraded home features 3 spacious bedrooms, including a primary suite with a walk-in closet, and 3 modern bathrooms. Enjoy the convenience of a 2-car oversized garage with direct access to the home.Hardwood flooring flows throughout, complemented by high ceilings and premium finishes. The chef-inspired eat-in kitchen boasts top-of-the-line appliances, granite countertops, a central island, and a walk-out to a private terrace.Situated on a quiet internal lot, yet just steps from shops, schools, and the Maple GO Station, this exceptional townhome delivers style, functionality, and an unbeatable location. (id:61852)
Right At Home Realty
703 - 99 Blackwell Avenue
Toronto, Ontario
Photos virtually staged to stimulate your imagination! Welcome to this bright and functional 2-bedroom, 2-bathroom condo at 99 Blackwell Ave in Toronto. Featuring a well-designed layout, this suite offers comfortable living with an open-concept living and dining area, ideal for both everyday living and entertaining. The well-appointed kitchen provides ample storage and counter space, while two generously sized bedrooms - including a primary bedroom with ensuite - offer privacy and versatility. Maintenance fees include all utilities. Residents enjoy premium access to excellent building amenities, including a fitness centre, indoor pool, sauna, squash/racquet court, billiards, table tennis, party/meeting room and visitor parking. Conveniently located near public transit, major roadways, shopping, grocery stores, schools, parks, and community centres, with nearby access to recreational facilities and everyday essentials. An excellent opportunity for first-time buyers, families, or investors seeking value and convenience in a well-connected Toronto neighbourhood. (id:61852)
RE/MAX Realtron Smart Choice Team
743 West Shore Boulevard
Pickering, Ontario
Sun- drenched 3 bedroom bungalow in a prime lakeside pocket! Offering spacious living, functional layout, and modern comfort in a quiet, family friendly neighbourhood. This Main Level Unit includes private use of 2 car parking on driveway, Exclusive use of X-Large shed in backyard for all the storage you need, shared use of basement gym & laundry on lower level. Enjoy unbeatable access to waterfront trails, parks, transit and major highways-Minutes away! Truly an ideal blend of nature and convenience. A rare lease opportunity you won't want to miss! High Speed Internet Included! Unit will be professionally cleaned upon occupancy. (id:61852)
Royal LePage Urban Realty
