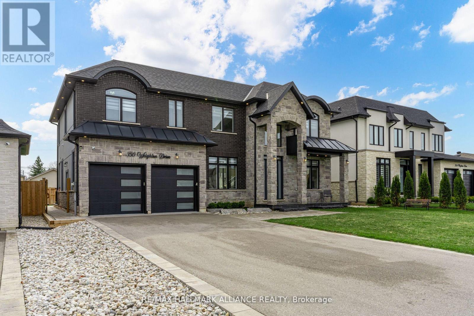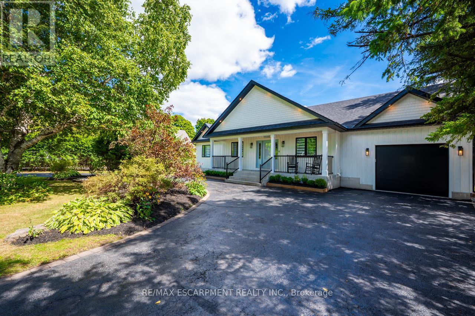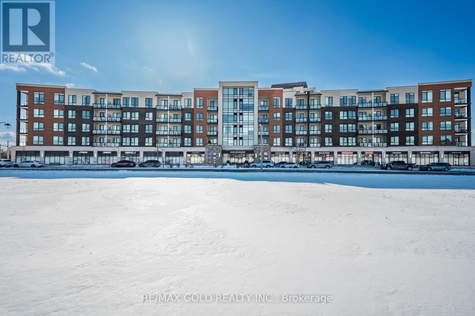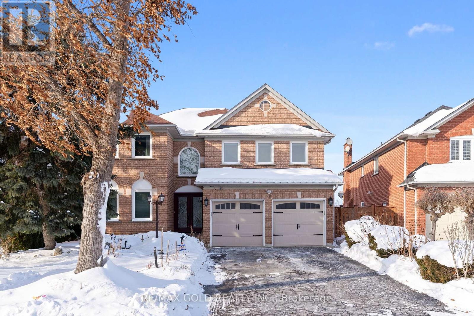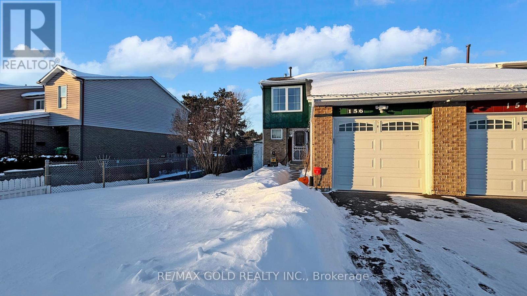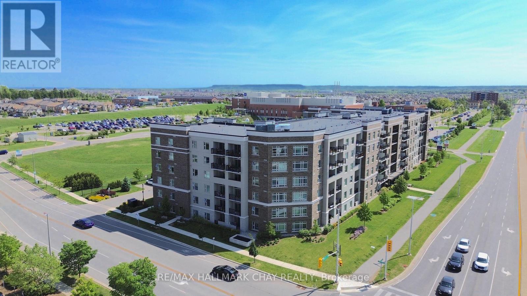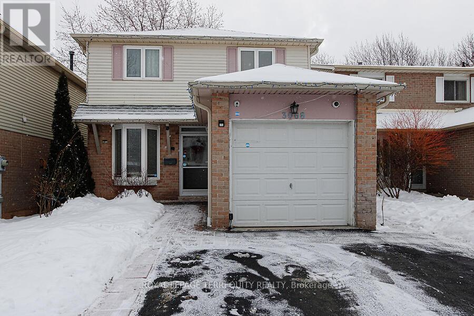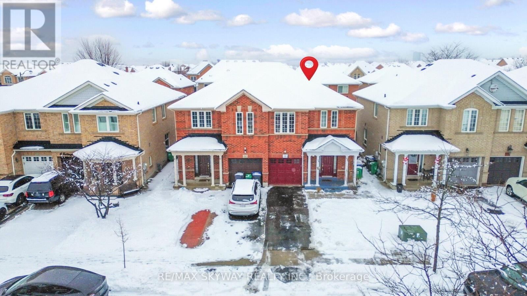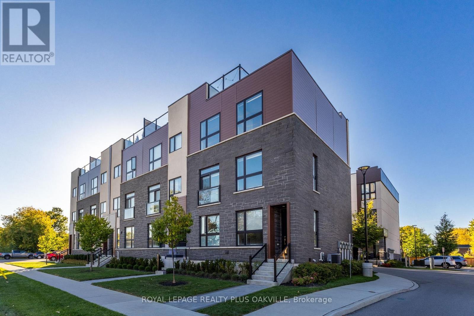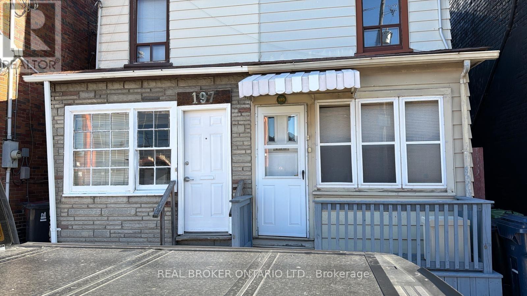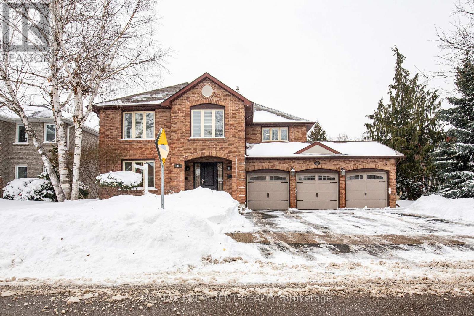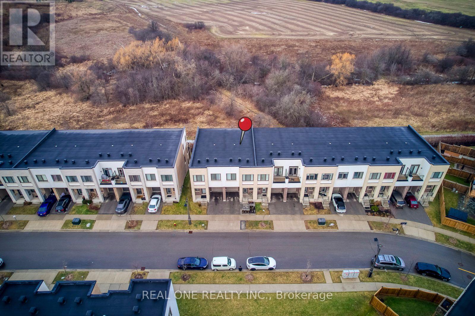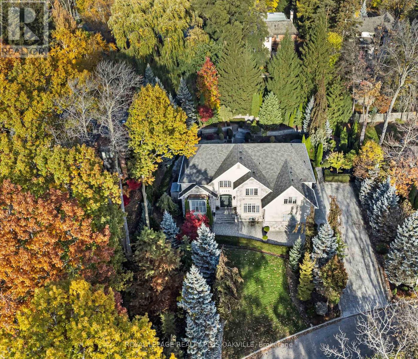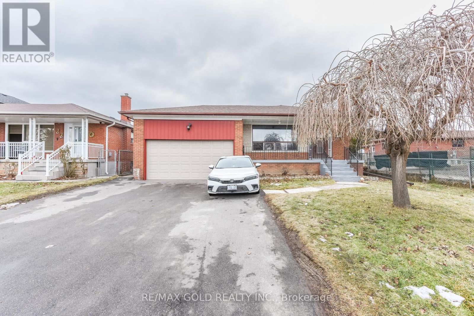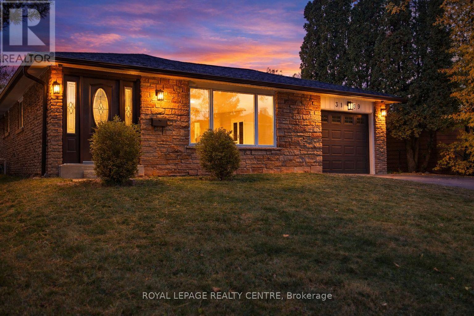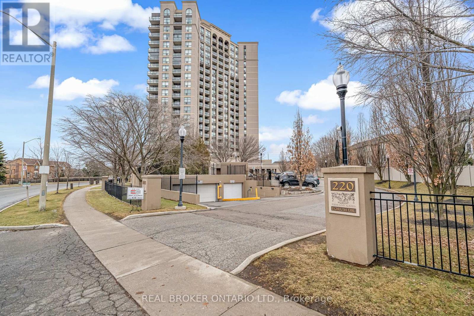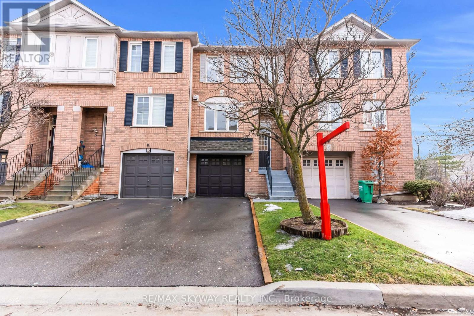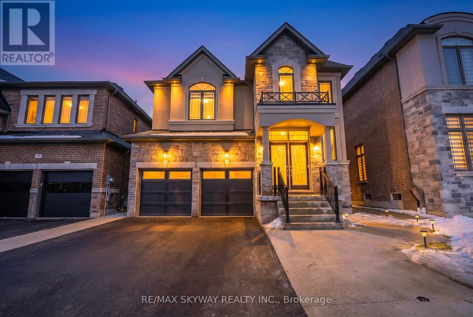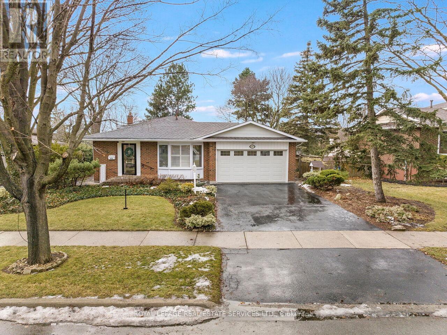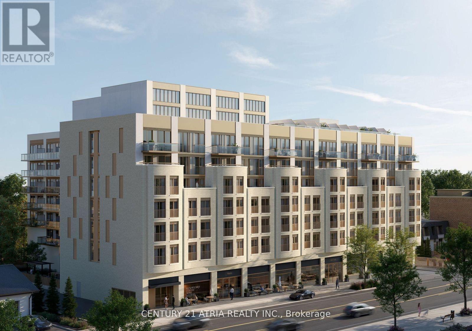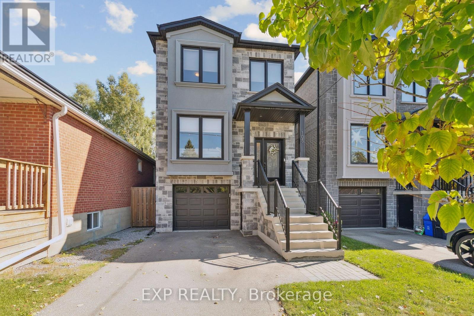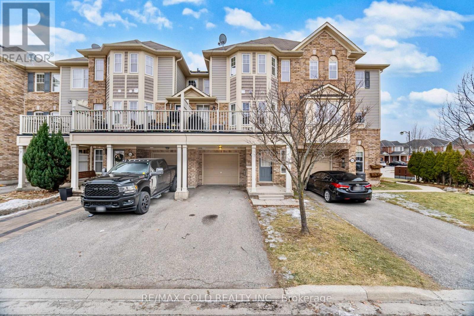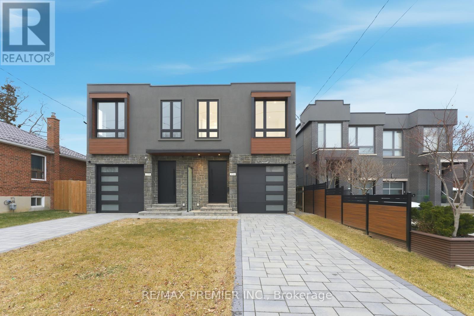350 Weighton Drive
Oakville, Ontario
Priced To Sell. This breathtaking custom built residence nestled on a quiet interior street in sought after South Oakville. Offering over 3,300 sq ft of luxurious above grade living space plus a fully finished basement suite complete with a full kitchen, full bathroom, and stone finished walk up, this home delivers exceptional flexibility and value. Soaring 10 foot ceilings on the main level and 9 foot ceilings on both the second floor and basement create an immediate sense of scale and elegance. The kitchen overlooks a dramatic 20 foot open to above family room, forming a striking focal point ideal for everyday living and entertaining.Expansive, sun filled principal rooms flow seamlessly throughout the home and are enhanced by coffered ceilings and refined moldings. At the heart of the home is a chef inspired kitchen featuring a premium Thermador appliance package, custom cabinetry, and a walk in pantry with a dedicated server room, thoughtfully designed for both function and sophistication.A formal dining room and a sophisticated home office further elevate the home's versatility. The serene primary suite offers a private retreat with a walk in closet and a spa inspired ensuite showcasing a deep soaker tub, glass enclosed shower, and a glass wrapped private balcony with tranquil views and exceptional privacy. The second bedroom includes its own ensuite, while the third and fourth bedrooms share a well appointed Jack and Jill bathroom. A generous second floor laundry room adds everyday convenience.Ideally located just steps from Lake Ontario and only a two minute drive to the prestigious Appleby College, this exceptional home offers unmatched access to top tier schools, scenic waterfront trails, and Oakville's finest amenities. Whether you are searching for a forever family home or a luxury investment, this one of a kind property presents an exceptional blend of location, lifestyle, and refined living. (id:61852)
RE/MAX Hallmark Alliance Realty
2560 2 Side Road
Burlington, Ontario
Nestled in the tranquility of the countryside, this custom-built Bungalow offers over 5,000 square feet of finished living space, uniting refined luxury with the warmth of country living. With 6 BEDROOMS and 4.5 BATHROOMS, this home has been thoughtfully designed to accommodate both everyday family life and grand-scale entertaining. You are greeted by soaring ceilings, expansive windows, and wide plank white oak flooring that set the tone for timeless elegance. At the heart of the home lies a CHEF'S KITCHEN, complete with high-end appliances, custom cabinetry, and a generous island. Open-concept living and dining areas flow seamlessly, filling the home with light and offering effortless connection to the outdoors. The primary suite is a private retreat, with a spa-inspired ensuite and 2 large walk-in closets. Additional bedrooms provide comfort and flexibility for family and guests alike. The fully finished lower level offers endless possibilities for recreation, fitness, or a media lounge. A tandem garage featuring a drive-through to the backyard makes for easy access and extended vehicle storage. Plus, a large detached garage provides ample space for a workshop, additional vehicles, or storage. Outdoors, the property continues to impress with expansive grounds designed for relaxation and entertaining. Whether it's quiet mornings on the covered porch, or evenings gathered under the stars, this property delivers a lifestyle as remarkable as the home itself. Ideally located, just minutes from local amenities, major highways, golf courses, trails and charming farms with fresh local produce. This estate is more than a home-it's an experience of luxury, space, and serenity in the heart of the country. Luxury Certified. (id:61852)
RE/MAX Escarpment Realty Inc.
222 - 150 Oak Park Boulevard
Oakville, Ontario
Bright and spacious 2-bedroom plus den condo in desirable North Oakville, offering 1,171 sq. ft. of beautifully upgraded living space plus a private 59 sq. ft. balcony. Featuring modern laminate flooring throughout, a stylish kitchen and bathrooms with granite countertops and sleek backsplash, and stainless steel appliances for a contemporary feel. The den has been thoughtfully upgraded at the owners' expense and can easily function as a third bedroom, offering added flexibility and true 3-bedroom living The closets have been thoughtfully customized with professional organizers, maximizing every inch of space and transforming previously unused areas into highly functional, well-designed storage. Enjoy the convenience of owned underground parking and a main-floor locker, along with premium building amenities including a fully equipped gym, exercise room, party/meeting room, visitor parking, and a pet spa. Ideally located close to major roads and highways, top-rated schools, shopping, parks, and the GO Station-perfect for comfortable living and easy commuting. (id:61852)
RE/MAX Gold Realty Inc.
38 Mountainberry Road
Brampton, Ontario
Beautiful, well-maintained 4-bedroom detached home in Brampton offering over 3,000 sqft of living space on a huge lot. Featuring a stunning backyard perfect for entertaining and family enjoyment. The finished basement includes a kitchen and living space a walkout separate entrance, offering excellent in-law or income potential. A rare opportunity combining space, functionality, and outdoor living in a sought-after location.*** This property is one of a kind and offers a premium lot*** (id:61852)
RE/MAX Gold Realty Inc.
156 Royal Salisbury Way
Brampton, Ontario
Welcome to 156 Royal Salisbury Way! This beautifully maintained end-unit freehold townhouse offers the space and privacy buyers love-feeling more like a semi-perfect for first-time buyers, growing families, or investors. Featuring 3 spacious bedrooms and 3 bathrooms, this home delivers a functional layout with great natural light throughout. Home offers updated energy save windows and doors, less than 5 year old Furnace, Ac unit, drinking Water purifier, Security Cameras, Recently paved driveway, EV charger Outlet, Smart pot lights in living room, freshly painted and so much more. Enjoy a comfortable main level ideal for everyday living and entertaining, plus the added bonus of a finished basement-perfect for a rec room, home office, gym, or extra living space. Conveniently located close to schools, parks, shopping, transit, and everyday amenities. A fantastic opportunity to own a move-in ready end-unit freehold townhome in a great neighbourhood! (id:61852)
RE/MAX Gold Realty Inc.
622 - 610 Farmstead Drive
Milton, Ontario
Welcome to this stunning corner penthouse unit in one of Milton's newest and most desirable buildings. Ideally located just steps from Milton District Hospital and within walking distance to restaurants, schools, and everyday amenities, this home offers exceptional convenience, privacy, and quiet living. The bright open-concept layout is filled with natural light from expansive windows, enhanced by the premium corner positioning with minimal neighbouring exposure and beautiful open views. The modern white kitchen features quartz countertops, sleek cabinetry, and stainless steel appliances, flowing seamlessly into the spacious living and dining areas. Step out onto your private balcony to enjoy elevated views and peaceful outdoor space. A rare oversized tandem underground parking space accommodating two vehicles adds tremendous value. Ideal for first-time buyers, down-sizers, or investors seeking comfort, style, and a prime location. Thousands spent on upgrades including hardwood floors, quartz counters, stainless steel appliances, and 2-car parking. Amenities include visitor parking, gym, car wash, dog park, and electric BBQs permitted. (id:61852)
RE/MAX Hallmark Chay Realty
3068 Cantelon Crescent
Mississauga, Ontario
Beautifully Renovated Detached Home in the Heart of Meadowvale. This fully detached home sits in a prime Meadowvale location-just minutes from top-rated schools, shopping, major highways, and the scenic Wabukayne and Lake Aquitaine trails. Milgrove Trail and Miller's Grove Park are also a short walk away, making this an ideal spot for families and outdoor enthusiasts. Main Floor features: Spacious foyer with a convenient powder room; Open concept living and dining area enhanced with pot lights and also has space for a small office at the front; Stunning "to die for" kitchen with abundant cabinetry, High end appliances, including a built-in microwave/oven combo, Quartz countertops and a Breakfast bar perfect for casual eating. Second Floor contains Three bright bedrooms, out of which Generous primary bedroom with walk-in closet and semi ensuite renovated bathroom. Ample storage throughout. Finished Basement was professionally spray foam insulated. Features Large recreation room with space for an office or a spare bedroom. Modern 3 piece bathroom and Utility/laundry room. ON demand Hot Water Tank and Steam Humidifier for enhanced comfort. Exterior & Extras: Driveway parking for four vehicles; Fully insulated and heated attached garage-ideal for winter projects and hobbies. Spacious backyard with a solid 12' 24' deck that you can extend the awning over together with dedicated BBQ nook are there for your summer enjoyment. Front and back lawn sprinkler system. Six wired security cameras with mobile viewing and no monthly fees. This home blends comfort, style, and practicality in one of Mississauga's desirable neighbourhoods. (id:61852)
Royal LePage Terrequity Realty
8 Hollingsworth Circle
Brampton, Ontario
welcome to this beautiful Semi-Detached home located in the Fletcher's Meadow community of Brampton. This home features 3 bedrooms and 3 bathrooms. Upgraded family size kitchen with quartz countertop, ceramic floor and Eat-In. No carpet in the entire house, Pot Lights throughout, Master bedroom with 4PC Ensuite and W/I Closet. Close to all amenities: Parks, Schools, Shopping Centers, Grocery, Public Transit, etc. (id:61852)
RE/MAX Skyway Realty Inc.
3228 Ellyn Common
Burlington, Ontario
A One-of-a-Kind FREEHOLD Townhome in a Sought-After Community, Exceptional in both design and scale, this beautiful three-bedroom home stands apart as the largest and widest floorplan in this exclusive ten-residence enclave. Every detail has been carefully chosen, creating a bright, refined living space filled with natural light from its extra-large windows. The exterior blends brick, stone, and stucco with a striking 8-foot modern entrance door. Inside, you'll find 9-foot ceilings on every level, 8-foot solid interior wood doors, upgraded trim, and hardwood floors throughout no carpet anywhere. The custom kitchen is the heart of the home, featuring soft-close cabinetry, quartz countertops and backsplash, a waterfall island with undermount sink, KitchenAid appliances including a gas stove, and a built-in beverage fridge. The open-concept living area flows seamlessly and features a gas fireplace and Juliette balcony, creating a space that feels both stylish and inviting. The oak staircase with metal pickets and Hunter Douglas blinds continue the homes attention to detail. Upstairs, the primary suite offers a spa-like retreat with heated floors, a frameless glass shower, and double comfort-height vanities. Additional thoughtful upgrades such as custom closet organizers, LED pot lights, and a full-sized washer and dryer finishes the space beautifully. The appeal extends outdoors with a rare 375-square-foot rooftop terrace finished in cedar and complete with a gas line for barbecuing perfect for relaxing or entertaining under the open sky. Additional conveniences include inside garage entry, a large window in the garage, a covered second parking space, and an owned hot water tank. Located close to Downtown Burlington, shopping, schools, parks, the Burlington Centennial Bike Path, public transportation, major highways and the GO Train. This is a home worth seeing... you will truly be impressed. (id:61852)
Royal LePage Realty Plus Oakville
195 Islington Avenue
Toronto, Ontario
Experience the charm and endless potential of this bright and inviting semi-detached home - ideal for first-time buyers, smart investors, or anyone looking to enter the freehold market. Featuring a stunningly renovated kitchen, generous principal rooms, and a private backyard perfect for relaxation or entertaining, this property truly has it all. A detached garage and the exciting possibility of adding a laneway house offer even greater value and flexibility. With new developments transforming the surrounding area, this home is poised for instant equity and strong future growth. Conveniently located near shops, the lake, major highways, and public transit, 195 Islington Ave delivers the perfect balance of comfort, convenience, and opportunity. (id:61852)
Real Broker Ontario Ltd.
42 Mount Forest Drive
Brampton, Ontario
Luxury, privacy, and entertainer's paradise at 42 Mount Forest. This 3,600 sq ft all-brick home sits on a rare 65' x 130' lot backing onto a serene greenbelt and trails. Featuring a 3-car garage and professionally landscaped grounds, the backyard boasts an underground pool, interlocking stone, and a dramatic stone waterfall. Step inside to a grand foyer with designer chandeliers and custom wainscoting. Sunken living and dining rooms are perfect for hosting, while the gourmet kitchen features high-end Sub-Zero and Dacor appliances, a 10' quartz island, marble backsplash, and overlooks a sitting area with a two-storey stone gas fireplace. Family room with custom TV wall unit and deck access. Two-level glass solarium with private greenbelt views, custom espresso bar, and cast-iron staircase. Second floor hosts four spacious bedrooms. The primary suite features a 4-piece ensuite, enormous walk-in closet, and custom wall unit. The second full bathroom is fully renovated, spa-like, with a custom curbless shower. No carpet throughout. Walkout basement includes a hot tub, sauna, custom home theatre ($250K invested), and two full-size bathrooms. Backyard oasis perfect for entertaining with pool and waterfall. A rare luxury home designed for comfort, style, and unforgettable gatherings. (id:61852)
RE/MAX President Realty
17 - 615 Shoreline Drive
Mississauga, Ontario
Ideally situated in the sought-after Cooksville Area near Mavis & Dundas, just steps to schools, parks, transit, and shopping. A modern townhouse in central Mississauga featuring extremely rare 9-ft ceilings. This unit offers numerous upgrades, including quartz kitchen countertops, modern cabinetry. Features good-quality laminate flooring throughout, and a open-concept layout. Spacious bedroom with double closet and a convenient office nook, perfect for working from home. Shows exceptionally well. Ample Visitor Parking, Walking distance to Cooksville Go Station. (id:61852)
Homelife Maple Leaf Realty Ltd.
225 Fowley Drive
Oakville, Ontario
5 Elite Picks! Here Are 5 Reasons To Make This Home Your Own: 1. Stunning & Spacious 3+1 Bedroom & 4 Bath Townhouse Backing onto Ravine in Desirable Glenorchy Location with 1,812 Sq.Ft. of Above-Ground Living Space PLUS Finished W/O Basement! 2. Impressive Open Concept Main Level with Gourmet Kitchen Boasting Modern Gloss Cabinetry, Large Centre Island with Breakfast Bar, Granite Countertops, Subway Tile Backsplash & Stainless Steel Appliances, Plus Bright Dining/Breakfast Area with Large Window & Spacious Living Room with W/O to Open Balcony Overlooking the Ravine! 3. 3 Generously Sized Bedrooms, 2 Full Baths, Oversized Linen Closet & Convenient Upper Level Laundry on 2nd Level, with Spacious Primary Bedroom Featuring Large Window Overlooking the Ravine, Plus W/I Closet & 3pc Ensuite with Large Vanity & Stunning Shower. 4. Bright & Airy Finished W/O Basement with Full 9' Ceilings Boasting Generous Rec Room with W/O to Yard, Plus 4th Bedroom, 4pc Bath & Large Storage Area. 5. Lovely Private Backyard/Patio Area ('25) Area Backing onto Trail & Ravine in Desirable Glenorchy Neighbourhood Just Minutes from Parks & Trails, Top-Rated Schools, Hospital & Oakville's Thriving Uptown Core with Shopping, Restaurants & Many Amenities! All This & More! Direct Access to B/I Garage & Modern 2pc Powder Room Complete the Main Level. Smooth 9' Ceilings on All 3 Levels. Over 2,500 Sq.Ft. of Finished Living Space on Full 3 Levels! Built-in Garage & Extended Driveway with Parking for 2 Additional Vehicles. 2025 Updates: New Interlocking Patio at Back & Front, New Fencing, Extended Driveway, New Dishwasher, Washer & Dryer (id:61852)
Real One Realty Inc.
1189 Glen Road
Mississauga, Ontario
Rarely offered original owner home on a picturesque, tree-lined, family-friendly street in the heart of prestigious Lorne Park. Set well back from the road and surrounded by mature trees and lush gardens, this custom residence offers an estate-like setting on an exceptionally private, pool-sized lot exceeding 18,000 sq ft. The timeless stone, stucco and brick exterior in warm earth tones is enhanced by extensive hardscaping, including a wide driveway, walkways, porch and patio areas. An oversized garage provides parking for two vehicles plus storage, while the expansive driveway accommodates over eight cars. Offering approximately 4,000 sq ft of thoughtfully designed living space, this executive home features a grand double-door entry to a spacious foyer and an impressive layout ideal for family living and entertaining. The main level includes a private den with custom built-ins, a formal living room with gas fireplace, and an oversized dining room with direct access to the renovated kitchen. Completed in 2020, the kitchen showcases a large centre island, Miele convection oven and cooktop, built-in microwave, ample storage, and a walkout to the backyard. The two-storey family room features custom built-ins and a gas fireplace. Hardwood floors grace the principal rooms, open staircase and upper level. A functional mudroom with built-in cabinetry, sink, extra freezer and garage access adds convenience. Upstairs, the expansive primary suite spans the rear of the home and includes a walk-in dressing room and renovated five-piece ensuite with double vanity, soaker tub and separate shower. Two additional bedrooms share a renovated Jack and Jill bathroom, while a fourth bedroom with walk-in closet enjoys its own renovated three-piece bath. The private backyard retreat features a pond, tiered gardens, multiple seating areas, and two exterior gas lines for barbecues. Ideally located close to the lake, Waterfront Trail, parks, top schools, shopping and easy highway access. (id:61852)
Royal LePage Realty Plus Oakville
3359 Lehigh Crescent
Mississauga, Ontario
Welcome to this 3-bedroom detached bungalow situated on a huge 50 x 120 ft lot in the desirable community. This home features three good-sized bedrooms, a spacious living room combined with a dining area, and an eat-in kitchen. Updates include the roof, furnace, and garage door. Enjoy a double-car garage with parking for up to six vehicles on the driveway. The finished basement with a separate entrance offers three generously sized bedrooms, providing excellent in-law or income potential. Located on a quiet street in a prime Malton location, close to The Westwood Mall, the GO Station, public transit, and major highways. The large, fully fenced backyard is ideal for entertaining and family gatherings. (id:61852)
RE/MAX Gold Realty Inc.
3199 Rymal Road
Mississauga, Ontario
Welcome To 3199 Rymal Rd. This Immaculately Maintained 3 Bedroom Bungalow Is In The Highly Sought After Applewood Neighbourhood On A Premium 50 Ft Wide Lot Backing Onto A Park. As You Step Inside You'll Be Greeted By An Open Bright Floor Plan With A Large L Shaped Living/Dining Room Featuring Crown Mouldings And Hardwood Floors. Recently Renovated Family Sized Kitchen With Custom Cabinets, Quartz Countertops Perfect For Entertaining. The Primary Bedroom Has A Large Walk-In Closet And 2 Pc Bath. 2nd And 3rd Bedrooms Have Been Combined, Easy To Convert Back To 3 Bedroom Layout. Separate Entrance Side Door To Basement Ideal For Multi Generational Families Or Second Suite Opportunity. Oversized Finished Basement With Rec Room, Bar, Home Office And 3pc Bathroom. Home Has Updated Electrical, Topped Up Attic Insulation, Most Windows Are Newer, Newer Roof, Owned Tankless Water Heater, Lawn Sprinkler System, Updated Bathrooms. Beautiful Large Backyard With Stone Patio, Awning, And Shed. Great Location, Close To Shopping, Great Schools, Parks, Public Transit. Exceptional Pride Of Ownership Home. A MUST SEE! (id:61852)
Royal LePage Realty Centre
904 - 220 Forum Drive
Mississauga, Ontario
Beautifully updated 2-bedroom, 2-bathroom condo in the sought after Tuscany gate community, offering approx. 943 sq ft of bright, well-designed living space. This southwest-facing unit features a premium floorpan with 9-ft ceilings-higher than standard in the building-and unobstructed lake and skyline views, enjoyed from the open balcony. Renovated in 2022, the kitchen and living area showcase wood countertops, stainless steel appliances, a custom rustic-modern ceiling feature, fresh paint throughout, and blackout blinds. Enjoy the convenience of ensuite laundry complete with a new washer and dryer (2022). The unit also includes two owned underground parking spaces and an owned locker. Maintenance fees cover heat, water, central air, parking, building insurance, and common elements, all within a well-managed building close to transit, shopping, dining, and major highways. The building also offers various amenities such as an outdoor pool, gym, and a billiards room! (id:61852)
Real Broker Ontario Ltd.
3 - 2 Clay Brick Court Nw
Brampton, Ontario
Beautifully Upgraded Condo Townhouse Featuring 3 spacious Bedrooms and 3 Modern Washrooms. Over $50,000 in recent upgrades including Brand New flooring, a High-End Kitchen with Quartz Countertop & Quartz Backsplash, New Stainless Steel Appliances, and sleek pot lights throughout. Freshly painted in neutral tones, this move-in-ready home offers a clean, modern feel. No rental items, providing added peace of mind and lower monthly costs. An ideal home for families , Steps to Fortinos, Walmart, Rexell and all the Amenities. (id:61852)
RE/MAX Skyway Realty Inc.
46 Ash Hill Avenue
Caledon, Ontario
Welcome to this stunning 4 Bedrooms, 5 WashroomS Detached Home located in a Prestigious Neighborhood of Caledon. This beautifully maintained residence offers an elegant layout with premium upgrades throughout. The upgraded Kitchen features a Custom island, Stainless Steel appliances, and high-end finishes-perfect for both everyday living and entertaining. Enjoy upgraded 12"x24" porcelain tiles and rich 6 1/4" hand-scraped hardwood flooring that add warmth and sophistication to the home. Spacious bedrooms, modern washrooms, and meticulous care make this property truly move-in ready. Don't miss this exceptional opportunity to own a luxury home in one of Caledon's most desirable communities. (id:61852)
RE/MAX Skyway Realty Inc.
437 Highside Drive
Milton, Ontario
437 Highside Drive delivers comfort, style, and an exceptional setting. Tucked away on a quiet, sought-after street in desirable Old Milton, this home is ideally located close to schools, shopping, and major highway access. Attractive curb appeal welcomes you with a double-car garage and driveway. Inside, the home features well-appointed principal rooms with generous proportions, offering ample space for everyday living and entertaining. The updated kitchen (2019) showcases quartz countertops, a modern sink, and stainless steel appliances, while the living room provides a warm, inviting atmosphere anchored by a cozy gas fireplace. The family and dining rooms connect effortlessly, forming a bright and spacious area perfect for hosting. A fully finished lower-level recreation room adds even more room for family fun and memorable get-togethers. The renovated 5-piece bathroom boasts quartz countertops with double sinks and ceramic flooring. The spacious primary bedroom is complemented by two additional generously sized bedrooms. Step outside to your private backyard oasis, complete with a covered outdoor entertaining area, manicured walkways and gardens, and a custom deck nestled beneath towering pine trees-perfect for both quiet relaxation and memorable gatherings. Roof shingles were updated in 2016, with several windows replaced within the past 3-4 years. Book your showing today. (id:61852)
Royal LePage Real Estate Services Ltd.
222 - 2375 Lakeshore Road W
Oakville, Ontario
PRECONSTRUCTION DIRECT FROM BUILDER - 2028 Completion. GST RELIEF FOR ELIGIBLE PURCHASERS. Total 705sf. Interior: 580sf / Balcony 125sf. Capturing the essence of Lakeshore living, Claystone will be located at 2375 Lakeshore Rd. W in the heart of Bronte Village in South Lakeshore address that combines the charm of small-town living with the convenience of urban amenities. Rising seven storeys, this boutique condominium has been designed by award winning Diamond Schmitt Architects and will offer a selection of sophisticated 1, 2 and 3 bedroom + Oakville. Located in the heart of Bronte Village in South Oakville, Claystone offers a prime den residences, elevated amenities and an unbeatable location in one of Ontario's most coveted communities. (id:61852)
Century 21 Atria Realty Inc.
105 Twenty Second Street
Toronto, Ontario
Modern family living in this stunning 2-storey detached home with 2,898 total sq. ft., 3 bedrooms, and 4 bathrooms. Just a 7-minute drive to both Long Branch GO and Mimico GO, a 15-minute walk to the lake and Colonel Samuel Smith Park, and only a 4-minute walk to Twentieth Street Junior School. Plus, you're just moments from Lake Shore Blvd. The main floor showcases an open-concept layout with a formal living and dining area at the front of the home, complete with wide-plank hardwood, pot lights, large windows that fill the space with natural light, and sleek glass railings. At the heart of the home is a chefs kitchen featuring designer pendant lighting, a full-height light grey backsplash, elegant two-tone cabinetry with white uppers and charcoal grey lowers, quartz counters, premium stainless steel appliances, a gas range, and a large centre island with seating for four. Soaring 10' ceilings extend through the kitchen and family room, where an electric fireplace adds warmth and style. The adjoining family room flows seamlessly to the outdoors with a walk-out to a private deck and fenced yard perfect for summer gatherings.Upstairs, the primary retreat offers a walk-in closet and a spa-inspired ensuite with heated floors, sleek vanities, modern tile work, premium fixtures, and a second electric fireplace for added comfort. Two additional bedrooms and a full bath complete the upper level.The finished lower level expands the living space with windows, two storage areas, and flexible room ideal for a home office, gym, media room, or play space, plus a 3-pc bath, direct walk-out to the yard, and a built-in garage with interior access and an EV charging outlet. Steps to Gus Ryder Pool and Health Club and quick access to QEW & 427 highways. (id:61852)
Exp Realty
920 Sprague Place
Milton, Ontario
Welcome to this well-kept Freehold three-storey townhouse in a family-friendly area of Milton. The home was freshly painted in 2026 and offers two bedrooms and three bathrooms, including two full bathrooms on the bedroom level, which is a great layout for everyday living. The main and second floors feature new pot lights added in 2026,giving the home a bright and clean feel. The kitchen includes stainless steel appliances, quartz countertops, a modern backsplash, and a breakfast bar. The living and dining areas are open and spacious, with a walkout to a private patio that includes a gas line for a BBQ. Upstairs, the primary bedroom offers a walk-in closet and a three-piece ensuite bathroom. The second bedroom is generously sized and located next to a four-piece bathroom, making it ideal for family members, guests, or a home office. An EV-ready charging plug already installed. The home is close to parks, schools, shopping, and everyday amenities, and is only about seven minutes to the GO Station, making commuting easy. This is a great opportunity for first-time homebuyers looking for a move-in-ready home to start their next chapter. (id:61852)
RE/MAX Gold Realty Inc.
23a Maple Avenue N
Mississauga, Ontario
Arguably One Of The Best Deals In South Mississauga's Port Credit Community. This High-End NewBuild Home Exemplifies Craftsmanship, Exquisite Design And A Commitment To Superior Quality.Enjoy The Open-Concept Layout That Integrates The Living, Dining & Kitchen Areas. The LargeWindows Paired With 10' Ceilings Flood The Space With Natural Light, Highlighting The Stunning8" Hardwood Floors Throughout. The Primary Bedroom Is Complete With A Spa-Like Ensuite BathroomFeaturing High-End Fixtures, A Free Standing Tub & A Separate Shower. The Additional BedroomsAre Generously Sized And Offer Ample Closet Space, Shared 4 Piece Bath Between 2 Bedrooms &Private Ensuite In The Front Bedroom. Enjoy The Simplicity Of The Second Floor Laundry room !The Basement Features Storage Space, Along With A Theatre / Media Room Or Possibly A 5thBedroom If Needed. The Oversized Rec Area Will Not Disappoint, Featuring Storage, A Fireplace,Accent Wall For TV, Oversized Easement Windows & A Bar Area With Beverage Fridge. Enjoy EasyAccess To Waterfront Parks, Trendy Boutiques, And Gourmet Dining Options In One Of SouthMississauga's Most Coveted Neighbourhoods. Commuters Will Appreciate The Proximity To MajorHighways And Public Transit, Ensuring Seamless Connectivity To The Rest Of The City.Appliances All Included, Brand New Never Used Stainless Steel Fridge, Dishwasher, Built InCombo Oven / Microwave, Electric Cooktop ( Also Roughed In For Gas ) Hood Fan, Washer & Dryer.Landscaping Completed With Interlock, Fenced Yard, Covered & Lit Porch Area With Gas Line ForBBQ, Second Floor Balcony With Glass Railings Overlooking Your Oversized Backyard. ThisBackyard Can Easily Accommodate A Modern Day Rectangle Pool, A Cabana & Space To Spare. (id:61852)
RE/MAX Premier Inc.
