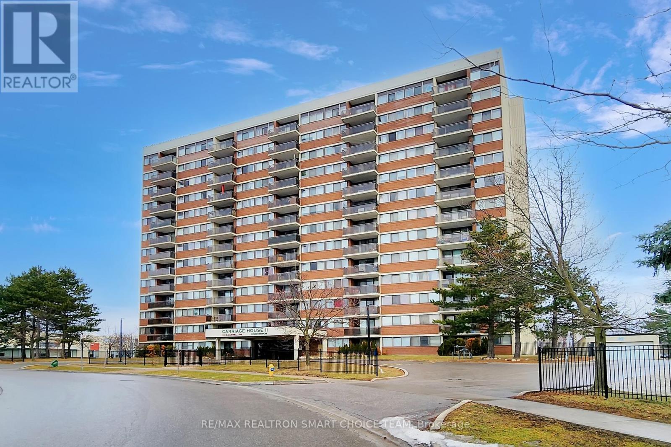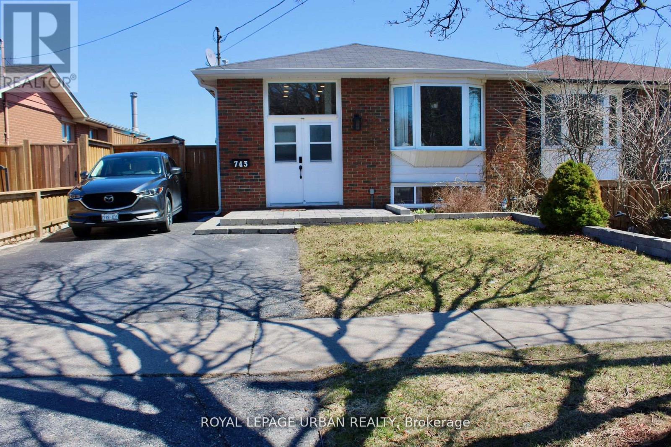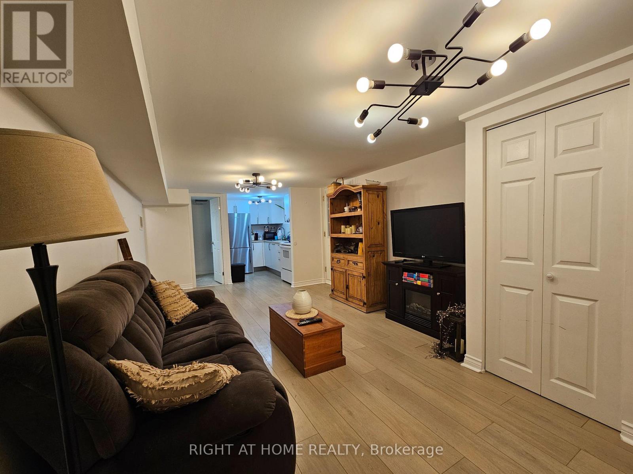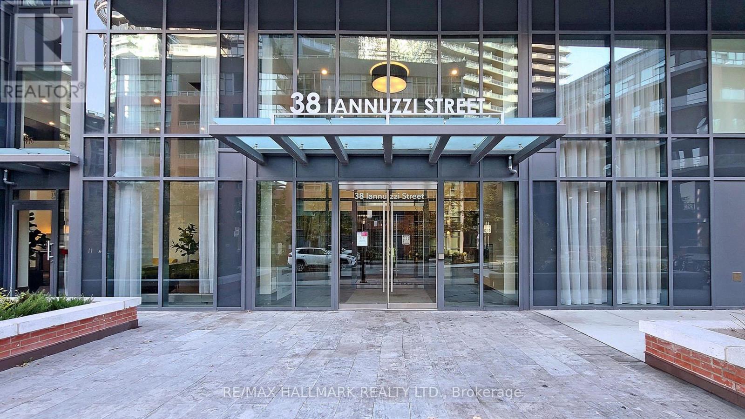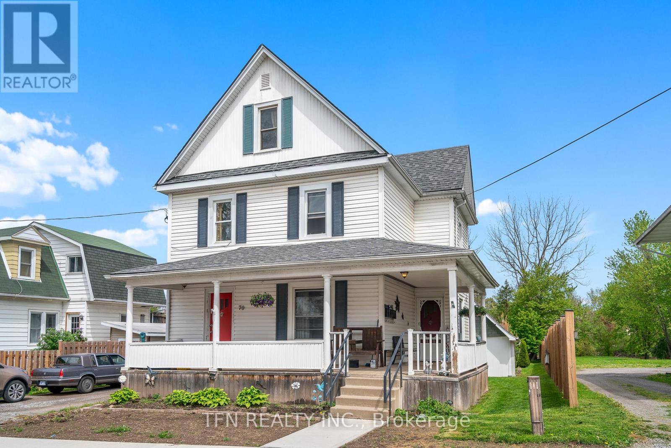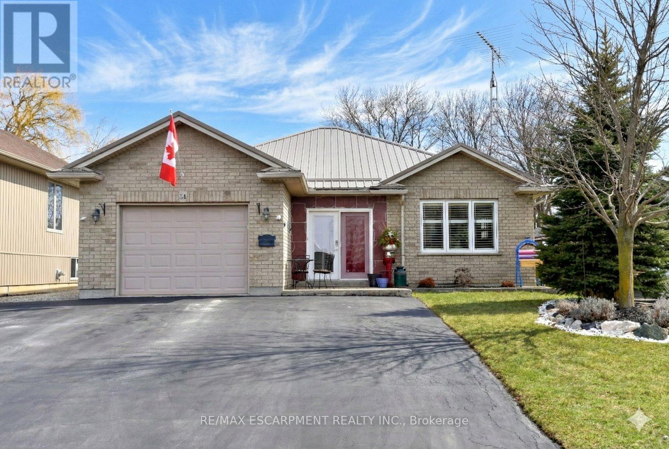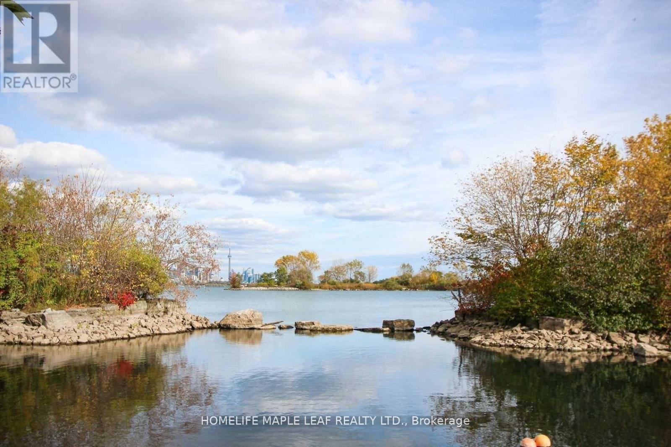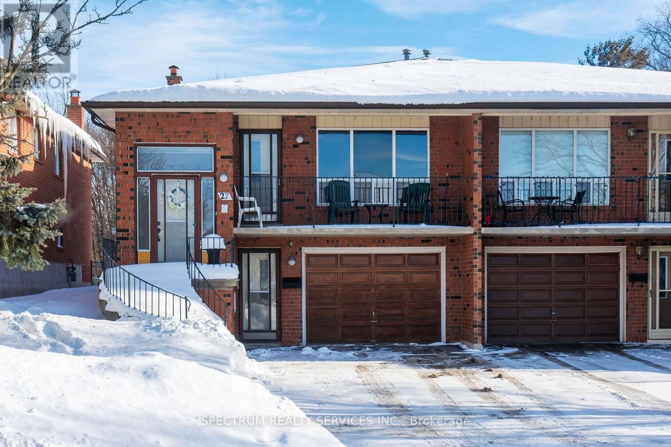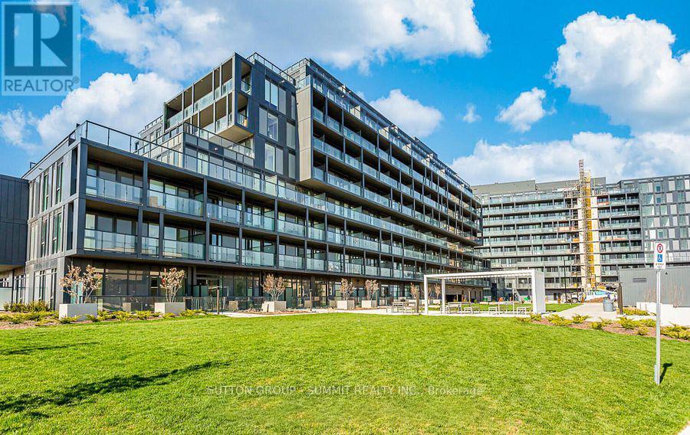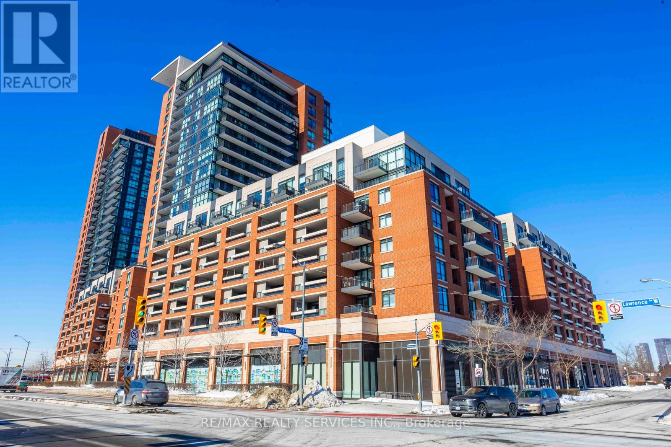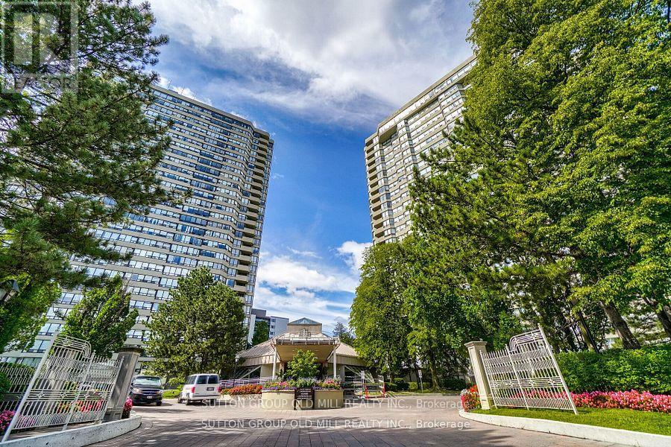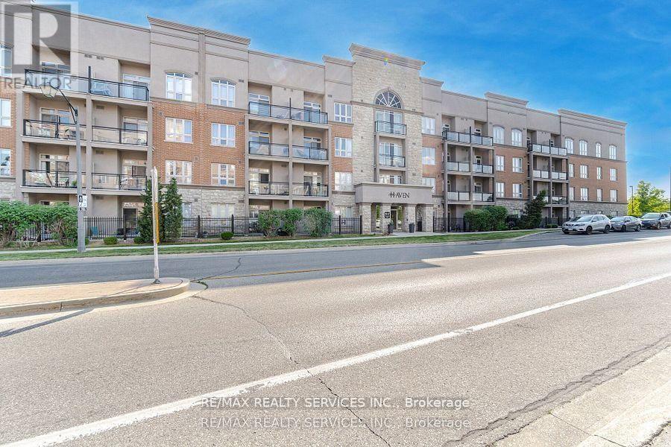703 - 99 Blackwell Avenue
Toronto, Ontario
Photos virtually staged to stimulate your imagination! Welcome to this bright and functional 2-bedroom, 2-bathroom condo at 99 Blackwell Ave in Toronto. Featuring a well-designed layout, this suite offers comfortable living with an open-concept living and dining area, ideal for both everyday living and entertaining. The well-appointed kitchen provides ample storage and counter space, while two generously sized bedrooms - including a primary bedroom with ensuite - offer privacy and versatility. Maintenance fees include all utilities. Residents enjoy premium access to excellent building amenities, including a fitness centre, indoor pool, sauna, squash/racquet court, billiards, table tennis, party/meeting room and visitor parking. Conveniently located near public transit, major roadways, shopping, grocery stores, schools, parks, and community centres, with nearby access to recreational facilities and everyday essentials. An excellent opportunity for first-time buyers, families, or investors seeking value and convenience in a well-connected Toronto neighbourhood. (id:61852)
RE/MAX Realtron Smart Choice Team
743 West Shore Boulevard
Pickering, Ontario
Sun- drenched 3 bedroom bungalow in a prime lakeside pocket! Offering spacious living, functional layout, and modern comfort in a quiet, family friendly neighbourhood. This Main Level Unit includes private use of 2 car parking on driveway, Exclusive use of X-Large shed in backyard for all the storage you need, shared use of basement gym & laundry on lower level. Enjoy unbeatable access to waterfront trails, parks, transit and major highways-Minutes away! Truly an ideal blend of nature and convenience. A rare lease opportunity you won't want to miss! High Speed Internet Included! Unit will be professionally cleaned upon occupancy. (id:61852)
Royal LePage Urban Realty
501 Ortono Avenue
Oshawa, Ontario
Welcome to this spacious and modern 2-bedroom, 2-bathroom basement unit, perfect for professionals, couples, or small families. This beautifully designed space features a bright open-concept living area, a sleek kitchen with ample storage, and two full bathrooms for added convenience. The well-sized bedrooms offer comfort and privacy, making it an ideal place to call home. Enjoy the private entrance and the convenience of 1 dedicated parking spot. Located in a prime Oshawa neighborhood, this unit is just minutes from schools, parks, shopping, dining, and public transit, offering easy access to everyday essentials. Don't miss out on this fantastic rental opportunity. (id:61852)
Right At Home Realty
1808 - 38 Iannuzzi Street
Toronto, Ontario
Discover urban living at its finest in this stunning 1 bed + den, 1 bathroom condo located at 38 Iannuzzi Street, Fortune at Fort York Condos. Developed by the renowned Onni Group, this modern high-rise offers a blend of luxury and convenience in Toronto's vibrant Fort York neighbourhood. The unit boasts contemporary finishes, an open-concept layout, and large windows that fill the space with natural light. Enjoy top-notch amenities, including a 24-hour concierge, fully equipped gym, sauna, jacuzzi, hot and cold sauna, yoga studio, media room, guest suites, pet area and even mini-golf. Entertain friends in the party room or unwind in the steam room and outdoor patio. This prime location provides easy access to Fort York, Coronation Park, Lake Shore Blvd, and Bathurst St., with nearby shopping options like Loblaws, Shoppers Drug Mart, LCBO, Stackt and The Well. Commuting is a breeze with convenient public transit options and proximity to the Gardiner Expressway. Experience the perfect combination of modern living and urban convenience in this sought-after condo. (id:61852)
RE/MAX Hallmark Realty Ltd.
70 Mill Street
Welland, Ontario
A Premier Multi-Residential Property On The Welland River. This Amazing Investment Property Is Located At The End Of A Peaceful Cul-De-Sac Street. Perfectly Positioned For Convenience, This Property Offers Easy Access To Public Transit And All The Attractions Of The Downtown Core. The Layout Features Five Distinct Units In The Primary Residence, Plus A Charming, Newly Updated One-Bedroom Suite Located Above The Double Garage. The Garage And All Units Are Currently Rented By Tenants. Significant Capital Improvements Include A New Furnace (2021), An Upgraded Electrical Panel (2022), And A Complete 2024 Renovation Of The Unit Above The Garage. The Property Passed A Fire Inspection In 2024. (id:61852)
Tfn Realty Inc.
34 Davis Street
Haldimand, Ontario
BEAUTIFUL BUNGALOW IN A QUIET FAMILY-FRIENDLY NEIGHBOURHOOD. SMALL TOWN LIVING with amazing COMMUNITY SPIRIT. This OPEN CONCEPT home features A BONUS THREE-SEASON SUNROOM and a HUGE FULLY FENCED BACKYARD complete with a FIRE PIT, GREEN HOUSE & LARGE SHED. OFFERING 2 + 1 BEDROOMS & 2 1/2 BATHS, this LAYOUT is ideal for a wide range of BUYERS, including, DOWNSIZING, FIRST-TIME BUYERS OR MULTI-GENERATIONAL LIVING. The PROFESSIONALLY-FINISHED BASEMENT includes A FULL KITCHEN and a SEPARATE, APARTMENT-LIKE LIVING SPACE, PERFECT FOR ADULT KIDS OR AGING PARENTS. QUALITY UPDATES INCL: 50YR METAL ROOF(2021), BAMBOO FLOORING, NAPOLEAN GAS FRPL, BASEMENT HAS EGRESS WINDOW FOR SAFETY. (id:61852)
RE/MAX Escarpment Realty Inc.
5404 - 30 Shore Breeze Drive S
Toronto, Ontario
**Modern Waterfront Luxury 1 Bedroom Condo With Unobstructed South-East View. High Smooth Ceilings, 1 Parking, 1 Locker Resort Style Amenities To Include Games Room, Saltwater Pool, Lounge, Gym, Crossfit Training Studio, Yoga & Pilates Studio, Dining Room, Party Room, Theaters, Guest Suites, Rooftop Patio Overlooking The City And Lake. Close To Qew, Ttc & Go Transit, Metro & Much More** (id:61852)
Homelife Maple Leaf Realty Ltd.
27 Clubhouse Court
Toronto, Ontario
For buyers who prioritize space, practicality, and a strong sense of community, this original-owner 5-level backsplit semi is a fantastic opportunity. With 4 bedrooms, 2 bathrooms (4pc + 5pc), and a smart multi-level design, the home offers comfortable living with room to grow and customize. A STAND OUT FEATURE is the three separate entrances, providing great flexibility for extended family living, home-based business possibilities, or future potential. The built-in garage and 2-car driveway make day-to-day life easy, while the RARE 30' x 165' RAVINE LOT adds privacy and a scenic natural backdrop that's hard to find. Located in a convenient neighbourhood where everything is close by-schools, parks, groceries, transit, and highway access-this is a solid home that has been cared for and is ready for its next chapter. (id:61852)
Spectrum Realty Services Inc.
A 408 - 3210 Dakota Common
Burlington, Ontario
This 2-Bedroom 2-Washroom Condo In Valera Condos. Conveniently Located In Alton Village, Near Shopping, Go Trains, Parks, Trails, And Oakville Hospital. The Open-Concept Living Room And Kitchen Lead To A Huge Terrace Of 668 Sq Ft With Clear West-North Views. The Kitchen Features Euro-Style Cabinets, Quartz Counters, And Stainless-Steel Appliances, As Well As In-Suite Laundry And A 4-Piece Bath. (id:61852)
Sutton Group - Summit Realty Inc.
703 - 800 Lawrence Avenue W
Toronto, Ontario
A must-see in person. Welcome to Treviso Condos by Latera Developments, ideally located in the vibrant Yorkdale/Glen Park neighbourhood. This spacious 1-bedroom + den suite offers an excellent blend of comfort, functionality, and modern condo living - perfect for end users, downsizers, or investors alike.Featuring laminate flooring throughout and expansive floor-to-ceiling windows, the unit is filled with natural light and offers a bright, airy feel. The open-concept kitchen is equipped with stainless steel appliances, generous cabinetry, and ample counter space, flowing seamlessly into the dining and living areas - ideal for both everyday living and entertaining.The versatile den functions perfectly as a home office, nursery, or guest space, while the well-sized primary bedroom comfortably fits a king-size bed and offers ample closet space. Step out onto your private west-facing terrace and enjoy peaceful views overlooking the fountains - a perfect setting for unwinding and enjoying beautiful sunsets.Residents enjoy resort-style amenities including a grand lobby, rooftop pool and hot tub, fitness centre, steam room, party and games rooms, outdoor lounge, and BBQ area. The unit includes one parking space suitable for a large vehicle and one locker for added convenience.Treviso Condos is a short-term rental friendly building, making this an attractive option for Airbnb investors seeking flexibility and strong rental potential. Ideally located with TTC at your doorstep, approximately a 10-minute walk to Lawrence West Station, just 1 km to Yorkdale Mall, and minutes to parks, schools, restaurants, places of worship, and Highway 401.A rare opportunity to own in a vibrant, well-connected, and highly sought-after community. (id:61852)
RE/MAX Realty Services Inc.
1208 - 1300 Islington Avenue
Toronto, Ontario
Extensively renovated and Rarely available, Spacious(1,396SF) 2 + Solarium( sliding Drs were removed) , 2 Baths, 2 parking spaces. Beautiful corner suite with open balcony. Featuring large living and dining room areas, Modern, never used eat-in Kitchen w/ Quartz kitchen counter and Window above sink . Primary bedroom with 3pc ensuite and walk-in-closet.4 piece main bathroom & in-suite side by side laundry appliances.N ewly installed Lux Vinyl Fls throughout, New window coverings. Residents can enjoy terrific resort like amenities inluding: Indoor pool, Hot tub and Wirlpool , Sauna, Exercise Rm, Billiards, Tennis & Squash Courts, Library, Party Room, Lounge. 24 hr concierge & ample Visitor parking. Steps to Rabba Grocery store, short walk to Islington subway, Thomas Riley Park, Mimico Creek, Historic Islington Village with shops and restaurants. (id:61852)
Sutton Group Old Mill Realty Inc.
112 - 5317 Upper Middle Road
Burlington, Ontario
Welcome To The Trendy Mid-Rise "Haven" Condos! Main Floor 1 Bedroom + Den With Loads Of Upgrades. Open Living/Dining Area Leads To A Walkout Patio. Crown Molding Granit Counter Tops Stone Counter Top in The Main Bath No Carpet Wood Flooring & Ceramics Large Master Bedroom. This Condo Has It All. Extensive Amenities With Oversized Storage Locker, Underground Parking, Party Room, Rooftop Deck With Bbq, Eating/Lounging Areas, Pergola & Even Includes A Putting Green! Close To Shopping, Restaurants, Parks, Hwy Access & More. Move In Ready For A Carefree Living! (id:61852)
RE/MAX Realty Services Inc.
